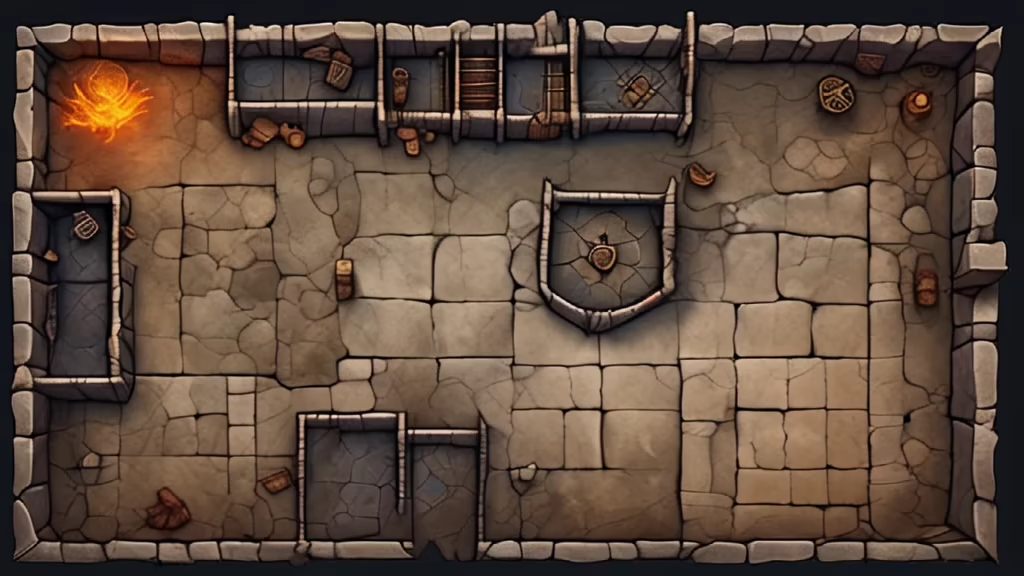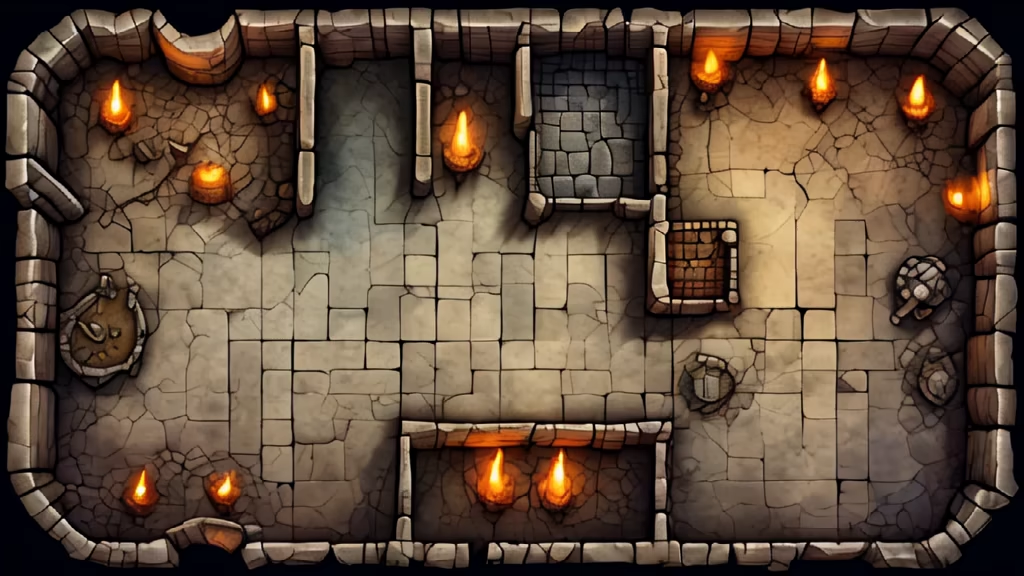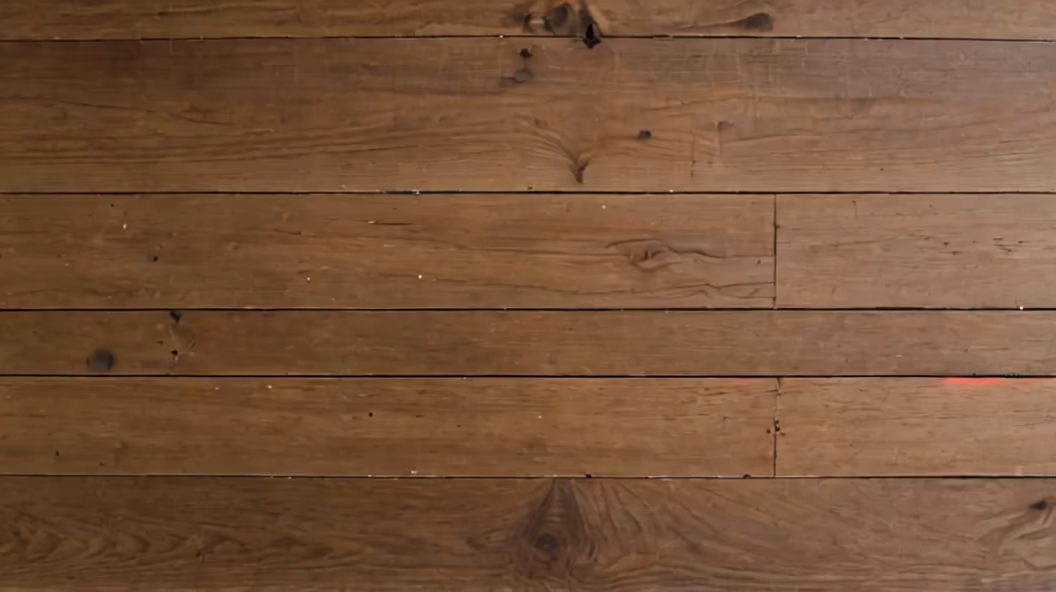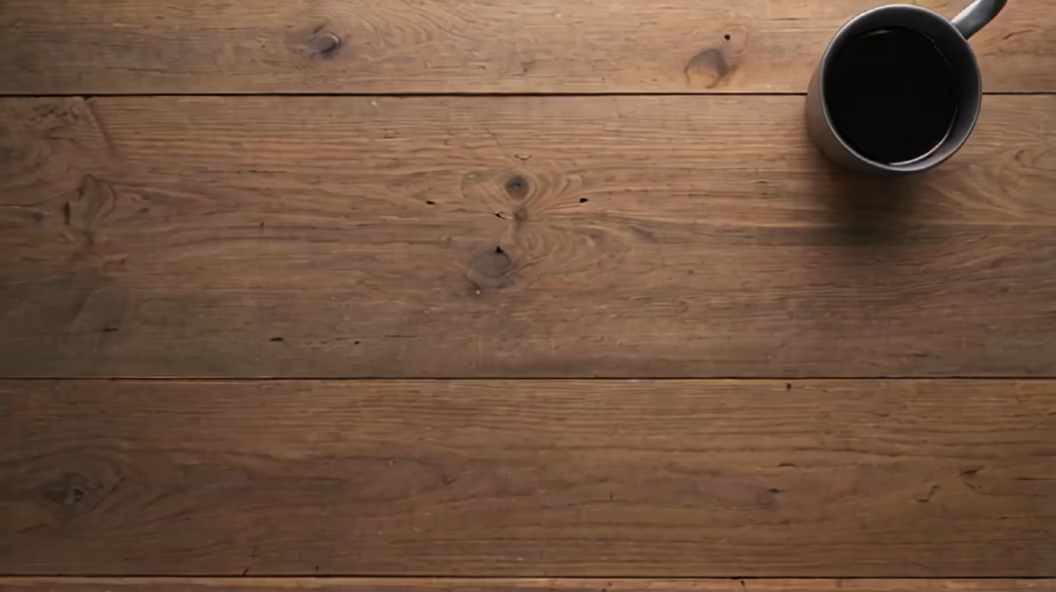

Prompt: Top-view floor plan layout for a scenographic escape room concept, exclusively using wood. SCIFI styke


Prompt: A smaller, top-view floor plan layout for a scenographic escape room concept, exclusively using wood. The layout is compact, showcasing a few interconnected rooms, each with unique wooden puzzles and themes. The design is simple and straightforward, with rooms featuring clean lines and geometric shapes. Wooden elements such as sliding panels, hidden compartments, and puzzle boxes are indicated in the plan. The entrance and exit are clearly marked, and the overall design emphasizes a cohesive, wood-themed escape room experience.
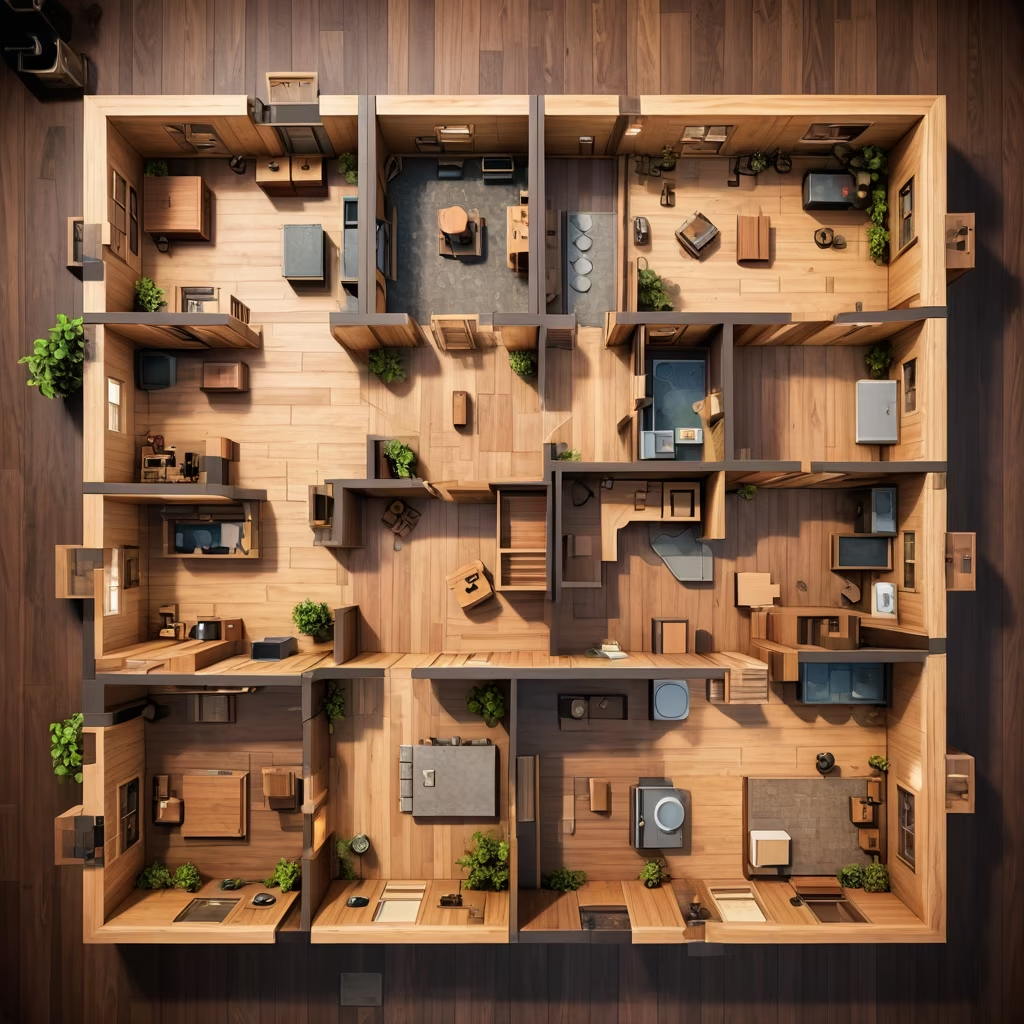

Prompt: A smaller, top-view floor plan layout for a scenographic escape room concept, exclusively using wood and omitting elements like water and rocks. The layout is compact, showcasing a few interconnected rooms, each with unique wooden puzzles and themes. The design is simple and straightforward, with rooms featuring clean lines and geometric shapes. Wooden elements such as sliding panels, hidden compartments, and puzzle boxes are indicated in the plan. The entrance and exit are clearly marked, and the overall design emphasizes a cohesive, wood-themed escape room experience.


Prompt: A smaller, top-view floor plan layout for a scenographic escape room concept, exclusively using wood and omitting elements like water and rocks. The layout is compact, showcasing a few interconnected rooms, each with unique wooden puzzles and themes. The design is simple and straightforward, with rooms featuring clean lines and geometric shapes. Wooden elements such as sliding panels, hidden compartments, and puzzle boxes are indicated in the plan. The entrance and exit are clearly marked, and the overall design emphasizes a cohesive, wood-themed escape room experience. GO CRAZY!






Prompt: cyberpunk steampunkcore surreal ethereal planet with millions of aliens everywhere congestion packed planet standing room only wimmelbilder beautiful art photo reflective metal planet with metal people, pets, everything metal but functioning people walking around everywhere incredible design detail illustration award winning photo perfect
Negative: blurry, ugly, scary, minimalist
Style: Neon Punk


Prompt: cyberpunk steampunkcore surreal ethereal planet with millions of aliens everywhere congestion packed planet standing room only wimmelbilder beautiful art photo reflective metal planet with metal people, pets, everything metal but functioning people walking around everywhere incredible design detail illustration award winning photo perfect
Negative: blurry, ugly, scary, minimalist
Style: Craft Clay


Prompt: site plan,with a strong sense of light and shadow,in2d,exuding a high-level feel,and considered a masterpiece,top view


Prompt: site plan,with a strong sense of light and shadow,in2d,exuding a high-level feel,and considered a masterpiece,top view






Prompt: The breathtaking Mausoleum at Halicarnassus, a masterpiece of architectural artistry, captured from the sky during ancient times.
Style: Cinematic








Prompt: tabletop rpg playing field with topview game dungeon with corridor, crossroads of corridors, corridors turns


Prompt: tabletop rpg playing field with topview game dungeon with corridor, crossroads of corridors, corridors turns
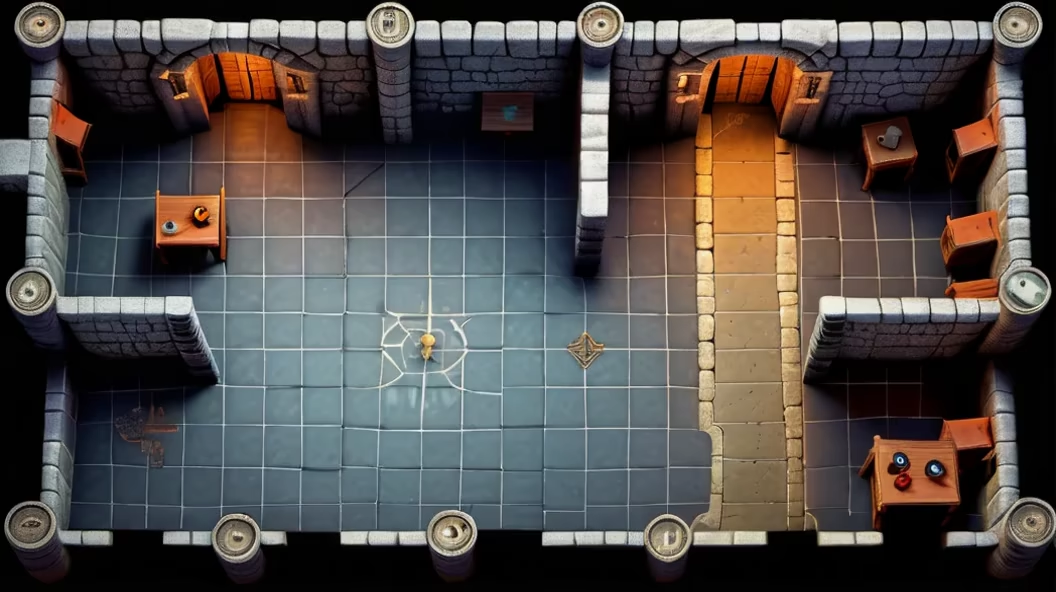
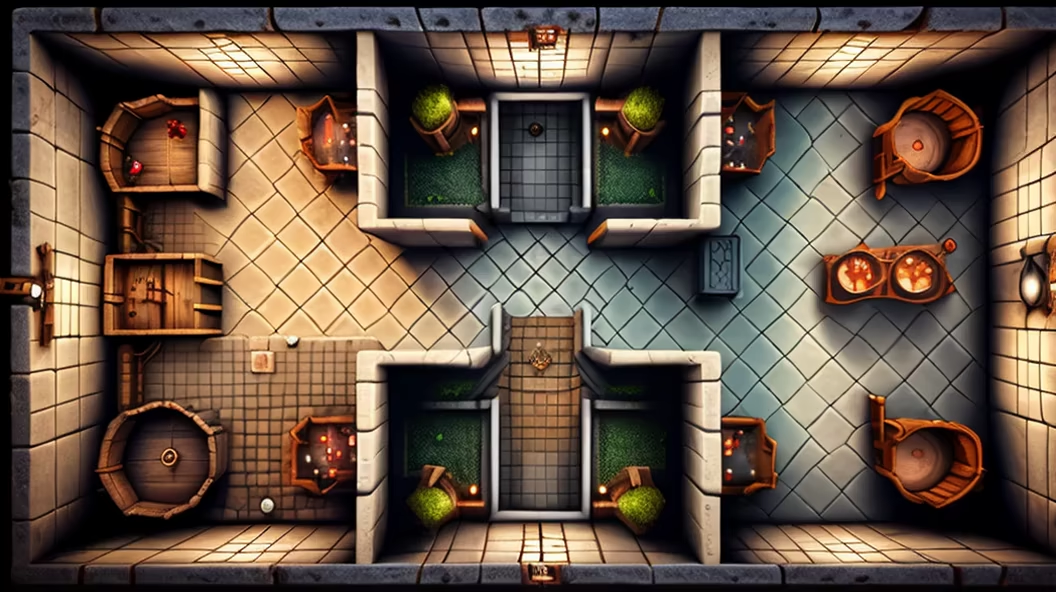
Prompt: photorealistic image of a mysterious looking wooden box in a warehouse taken from above the box, with its contents being highlighted over with a black marker


Prompt: photorealistic image of a mysterious looking wooden box in a warehouse taken from above the box, with its contents being highlighted over with a black marker




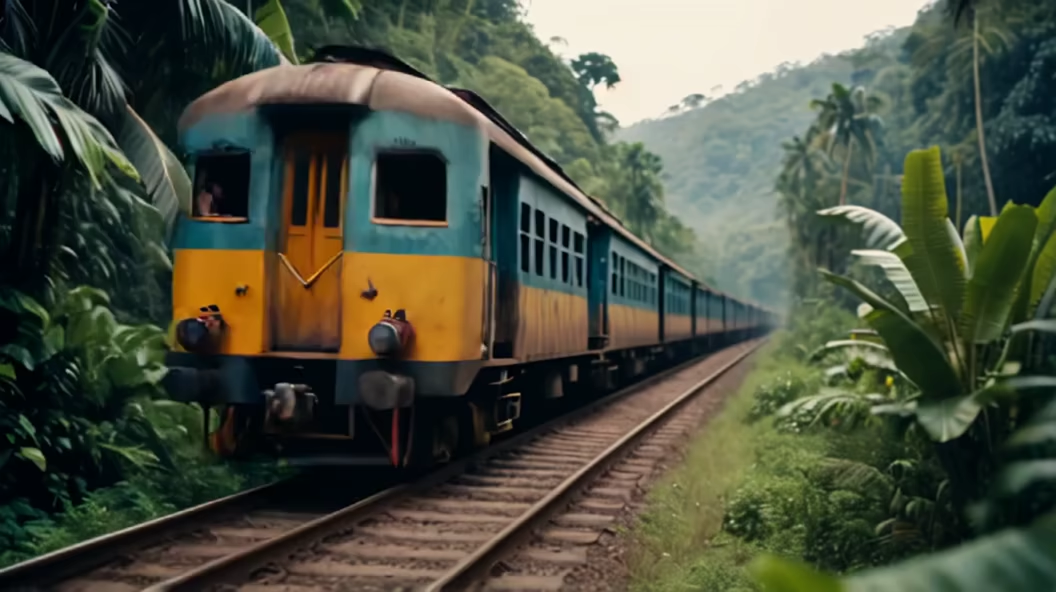
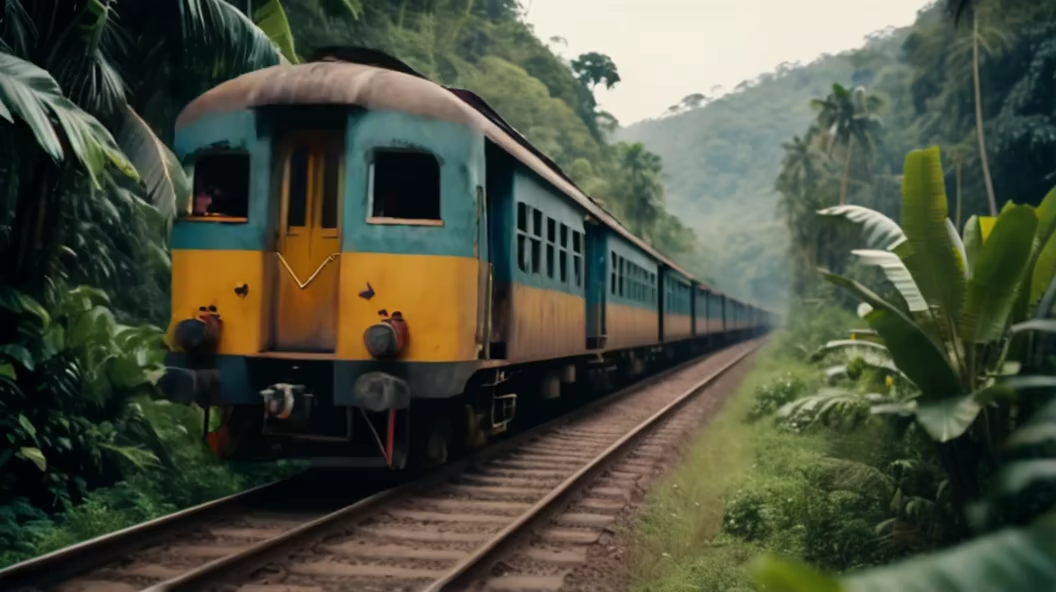
Prompt: tabletop rpg playing field with topview game dungeon with corridor. seamless rpeatable cards
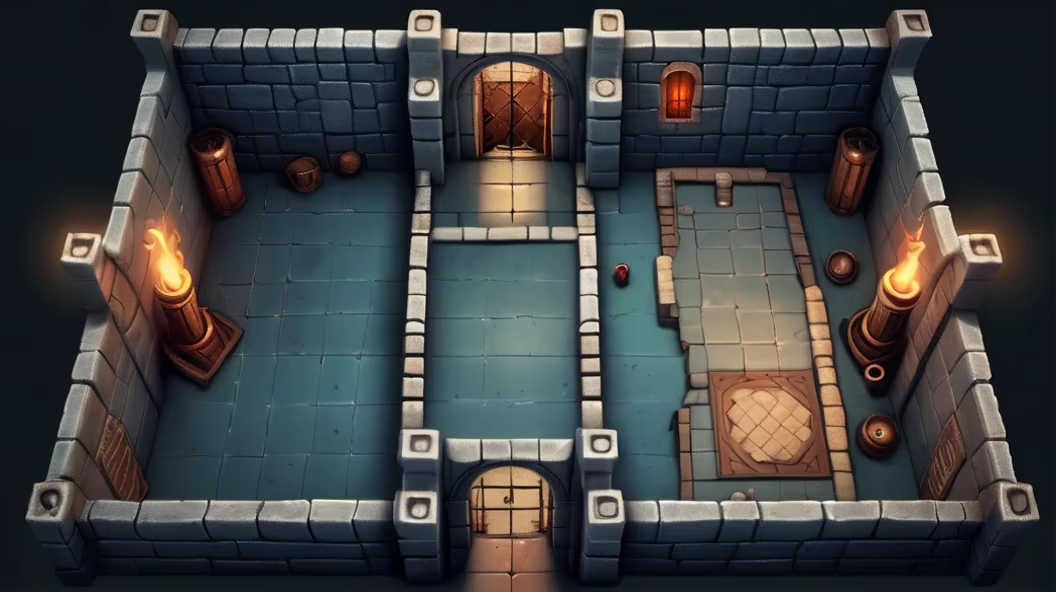
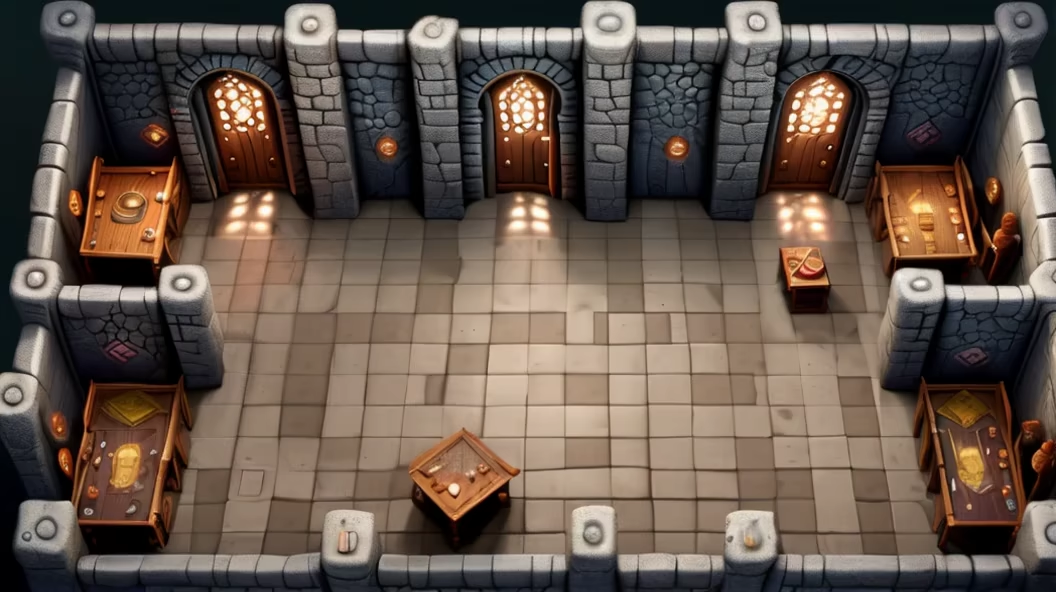

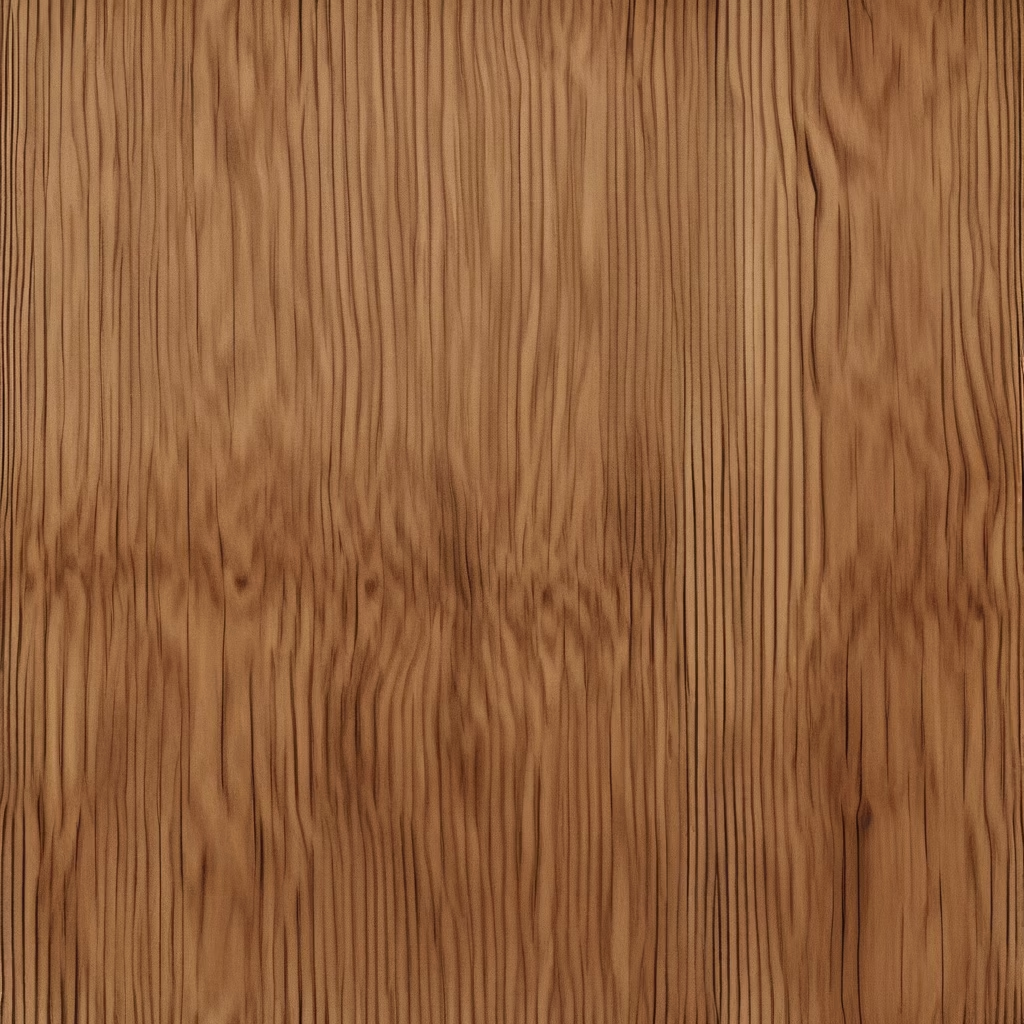






Prompt: \u003c@1161922811284181004\u003e's DreamPrompt: `Black and White, porcelain, platter, crow without wings but with hands and feet attached waterStyle: `Watercolor




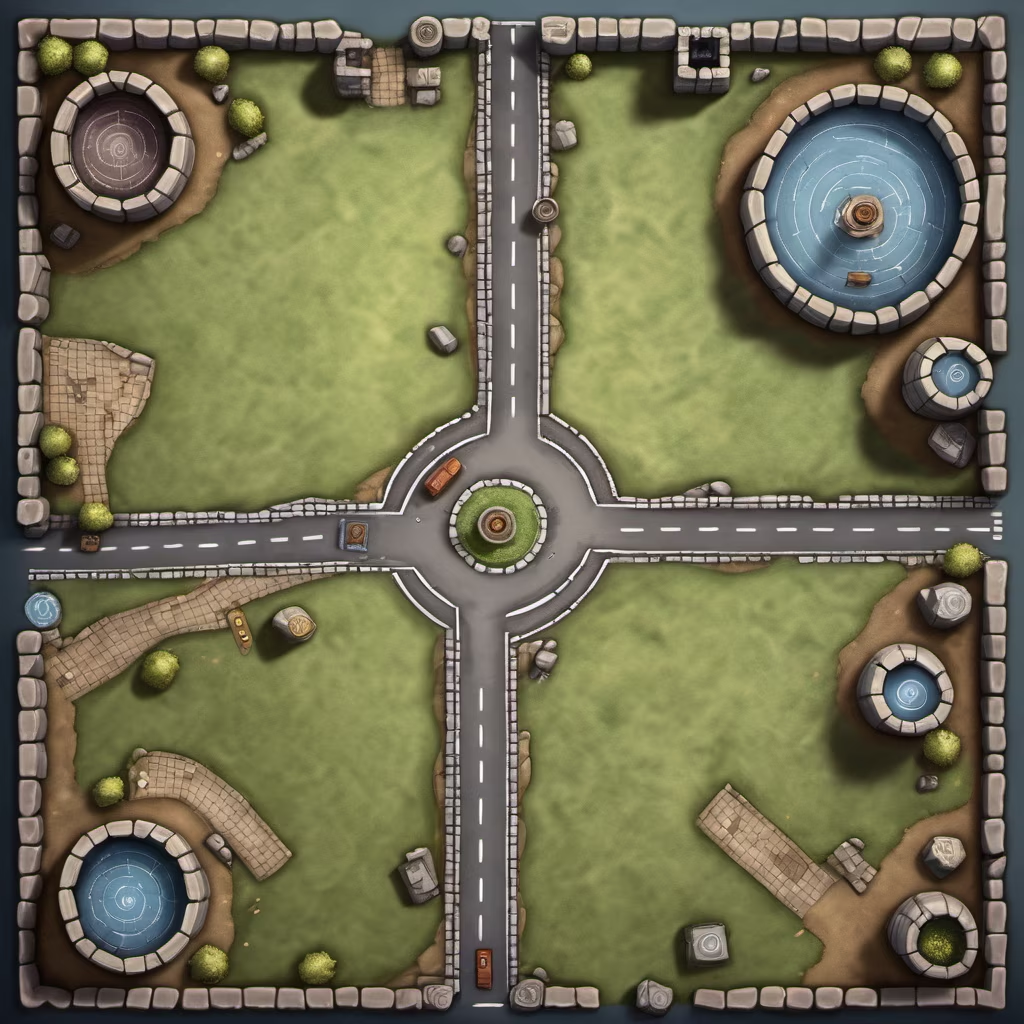

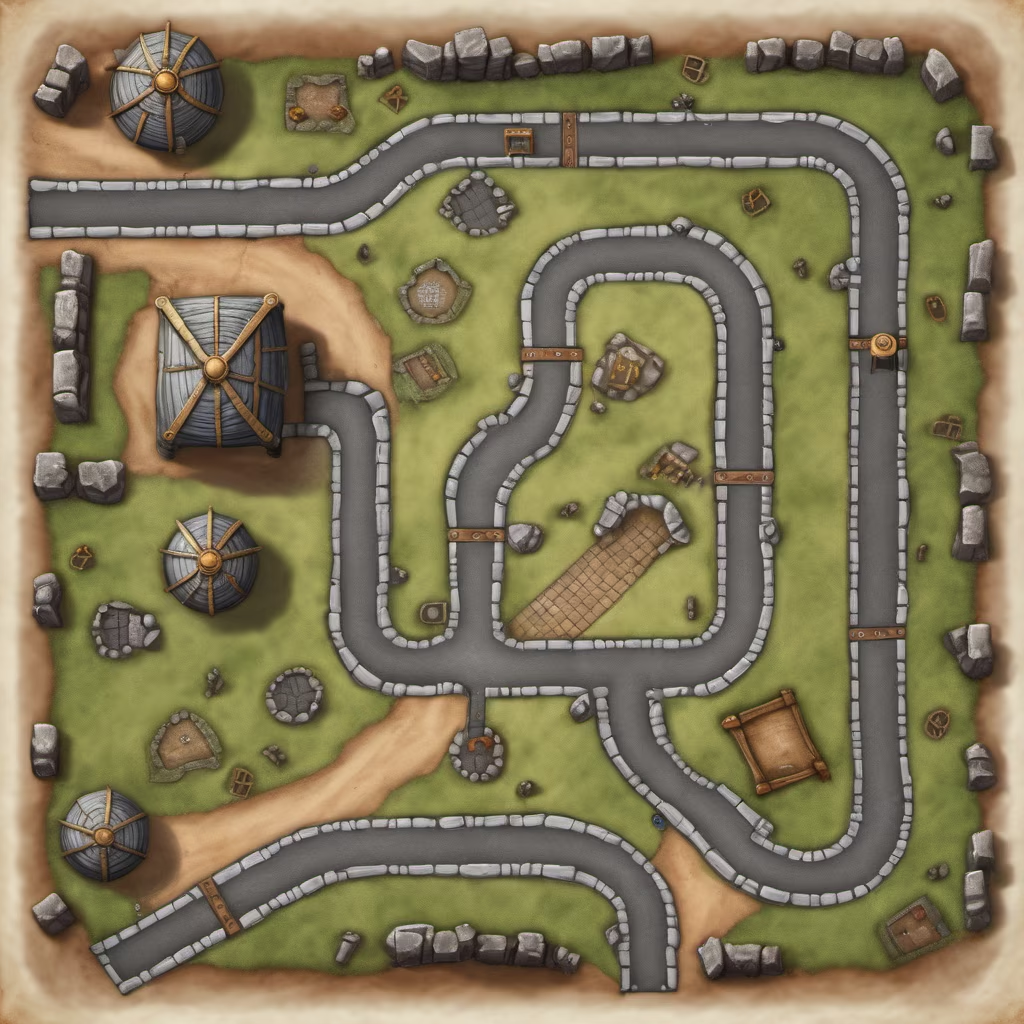

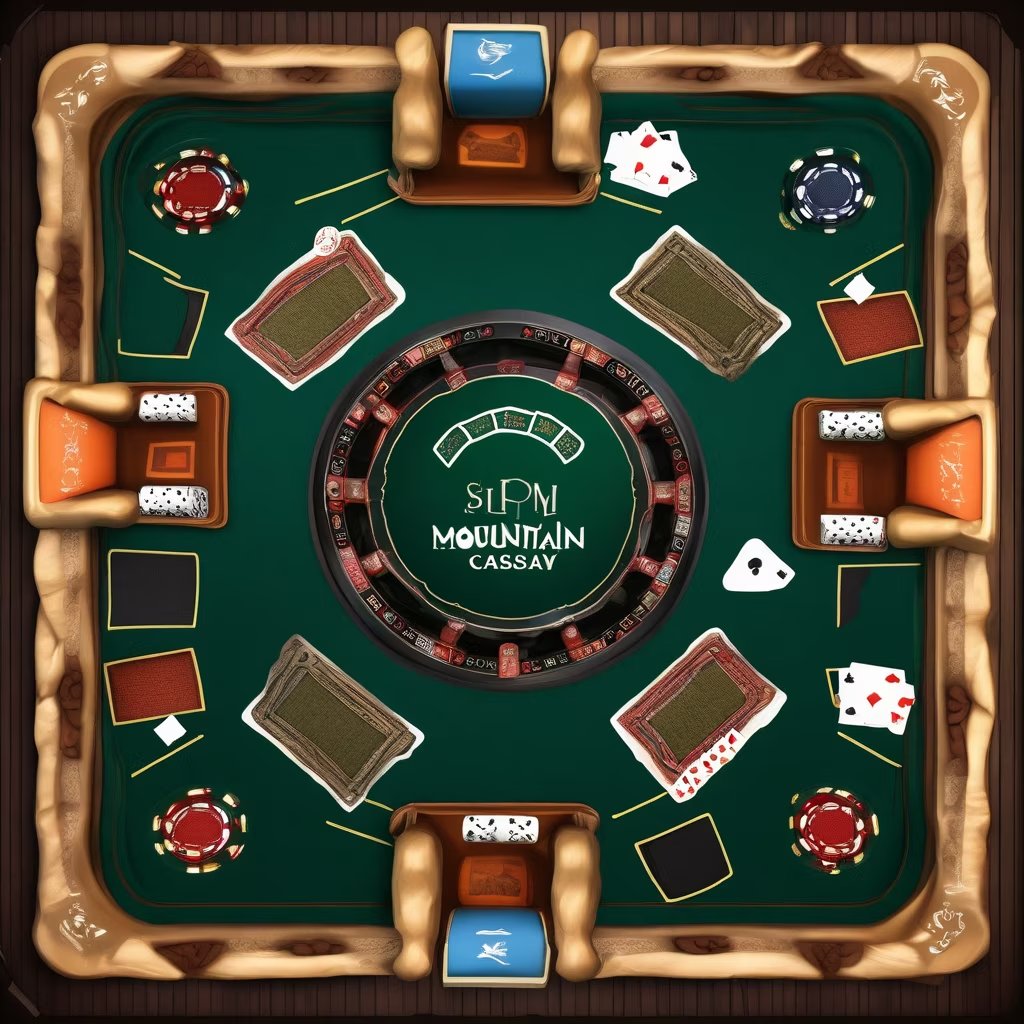

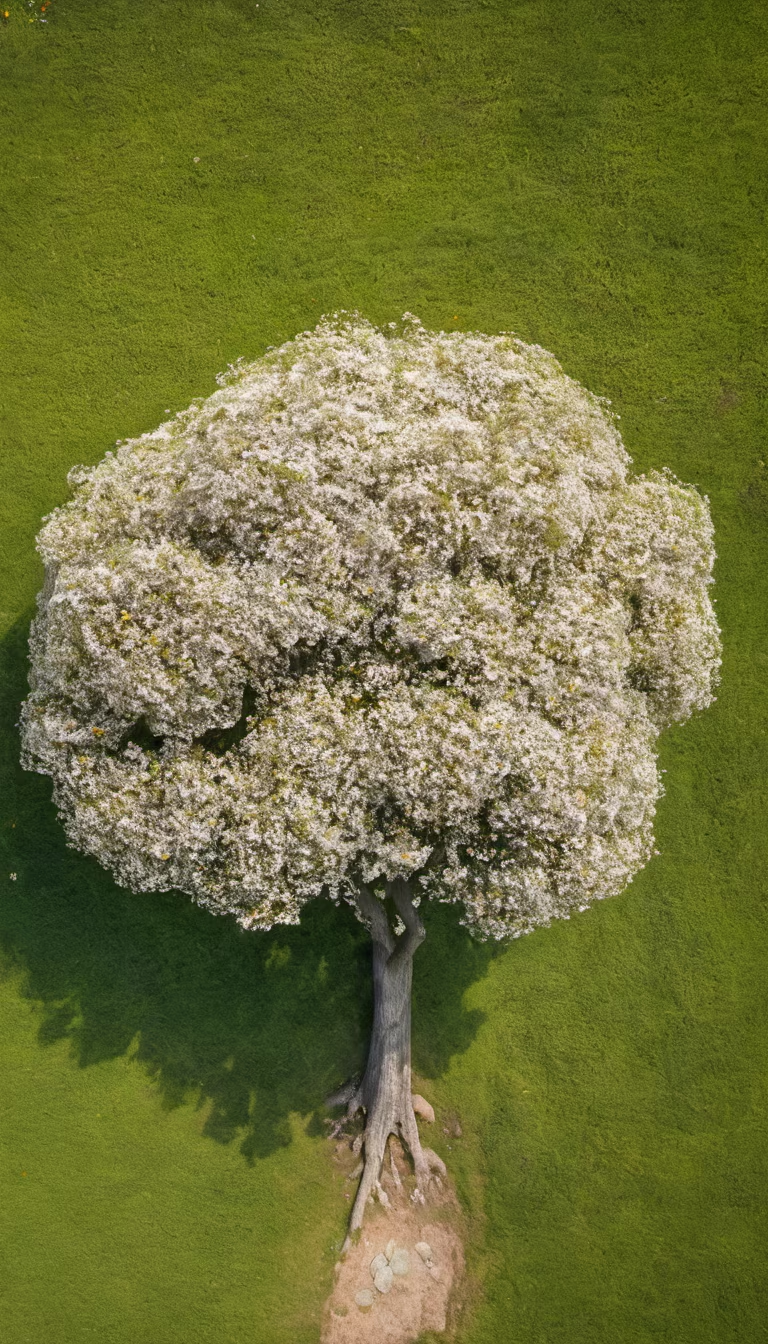









Prompt: Hand-drawn engineering drawings for an exhibition space showcasing tea leaves. It is an exhibition hall with dimensions of 30 meters in length, 7 meters in width, and 4.5 meters in height. The drawing is in a top-down view, illustrating the spatial layout with designated areas for tea tasting, demonstration, and historical exploration.
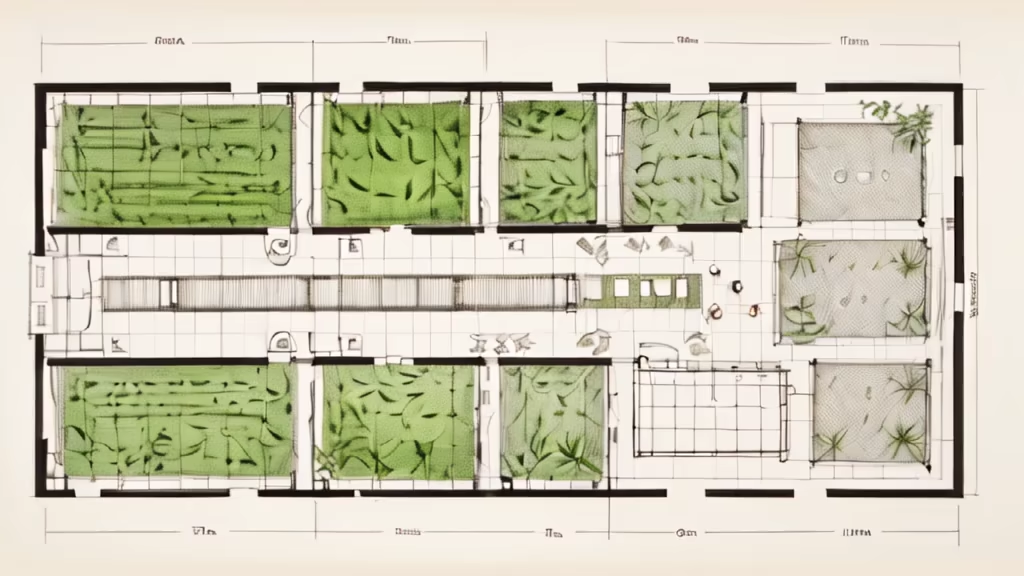
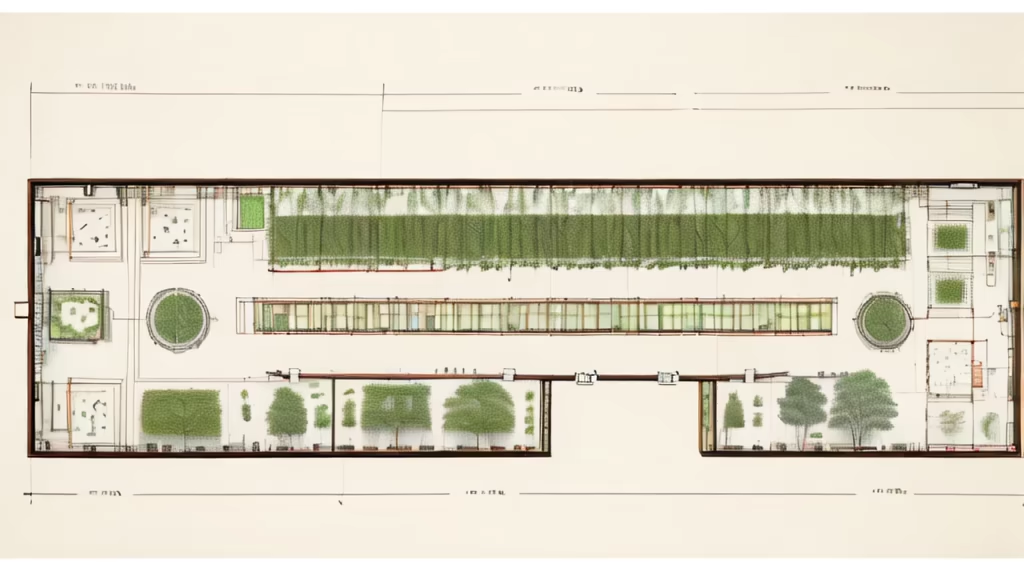
Prompt: Hand-drawn engineering drawings for an exhibition space showcasing tea leaves. It is an exhibition hall with dimensions of 30 meters in length, 7 meters in width, and 4.5 meters in height. The drawing is in a top-down view, illustrating the spatial layout with designated areas for tea tasting, demonstration, and historical exploration.




Prompt: Hand-drawn engineering drawings for an exhibition space showcasing tea leaves. It is an exhibition hall with dimensions of 30 meters in length, 7 meters in width, and 4.5 meters in height. The drawing is in a top-down view, illustrating the spatial layout with designated areas for tea tasting, demonstration, and historical exploration.
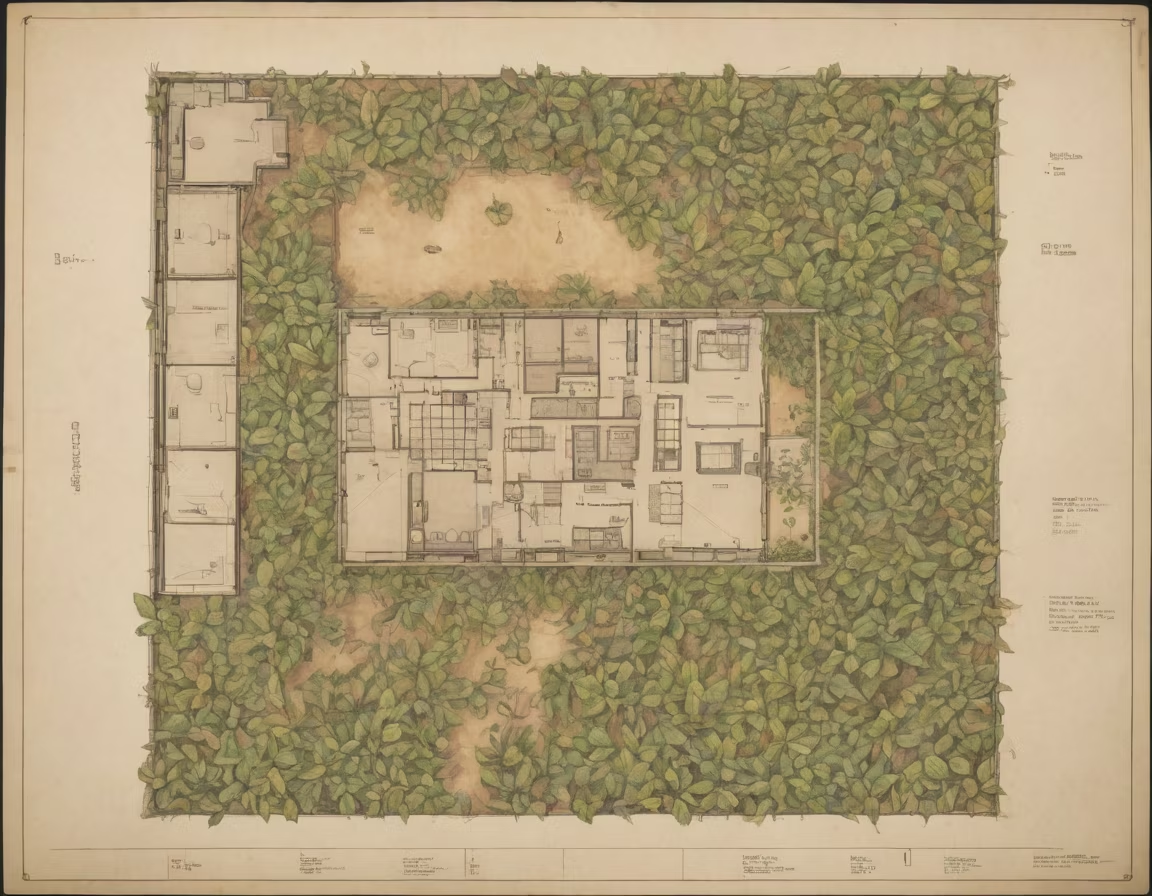

Prompt: Hand-drawn engineering drawings for an exhibition space showcasing tea leaves. It is an exhibition hall with dimensions of 30 meters in length, 7 meters in width, and 4.5 meters in height. The drawing is in a top-down view, illustrating the spatial layout with designated areas for tea tasting, demonstration, and historical exploration.




Prompt: Young man wearing a costume from the 1900s, he has black gelled short hair with a middle parting, a short mustache, and a round face.
Style: Digital Art


Prompt: Living room with a top-down view, table, white walls, simplicity, high detail, and high quality






Prompt: Generate a serene top-down view of a zen-inspired luxurious living room, emphasizing minimalist decor, soft textures, and Canon EOS R's impeccable detailing.






Prompt: empty laboratory room map, plan , top down view, simple shapes and colors, map
Negative: isometric, animal
Style: Digital Art


Prompt: top-down battle map of the inside of an dark castle, spiral stair, multiple doors, intricate corridors, various wooden furnitures, burning fireplace, ghibli style watercolor


