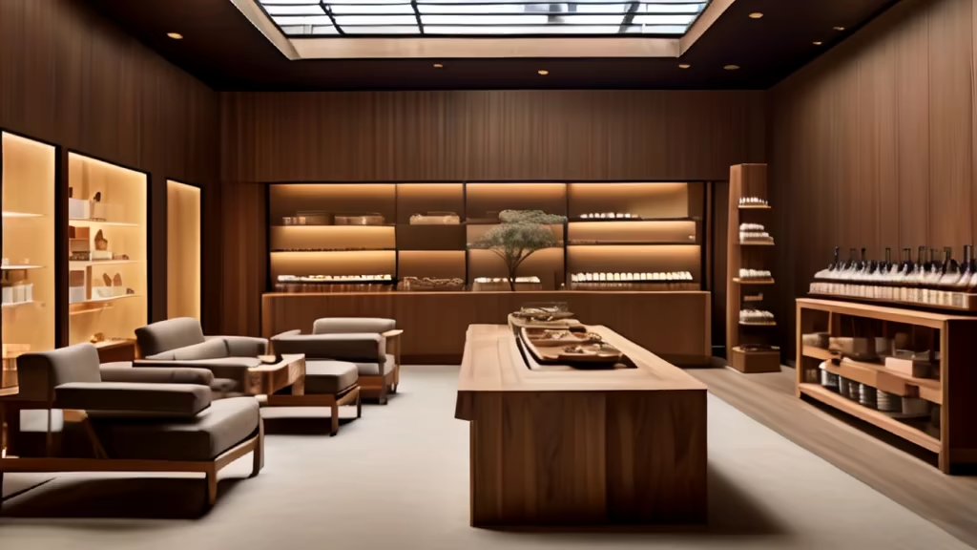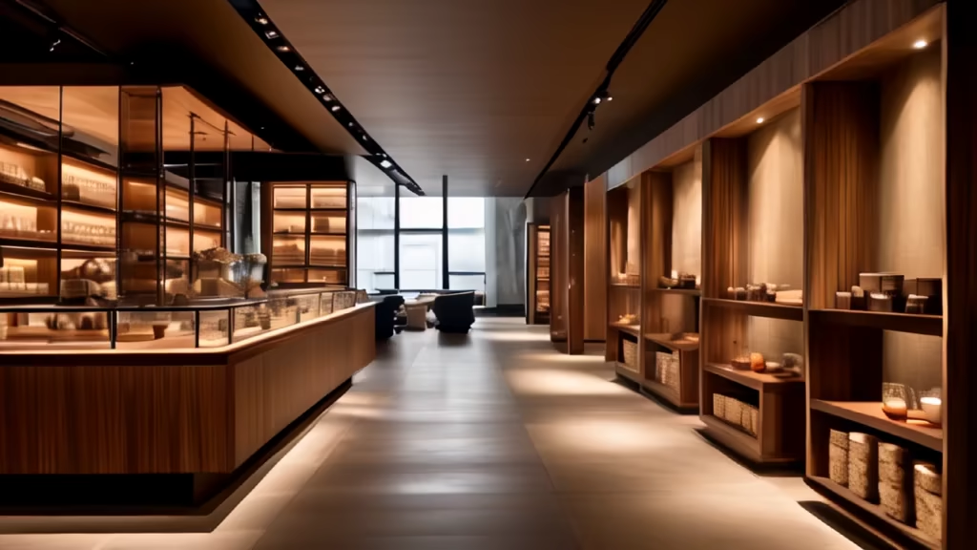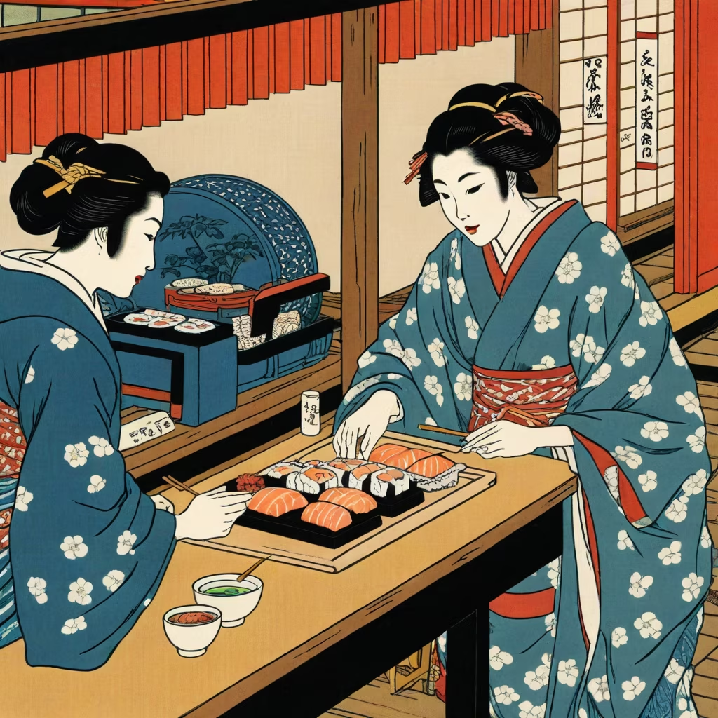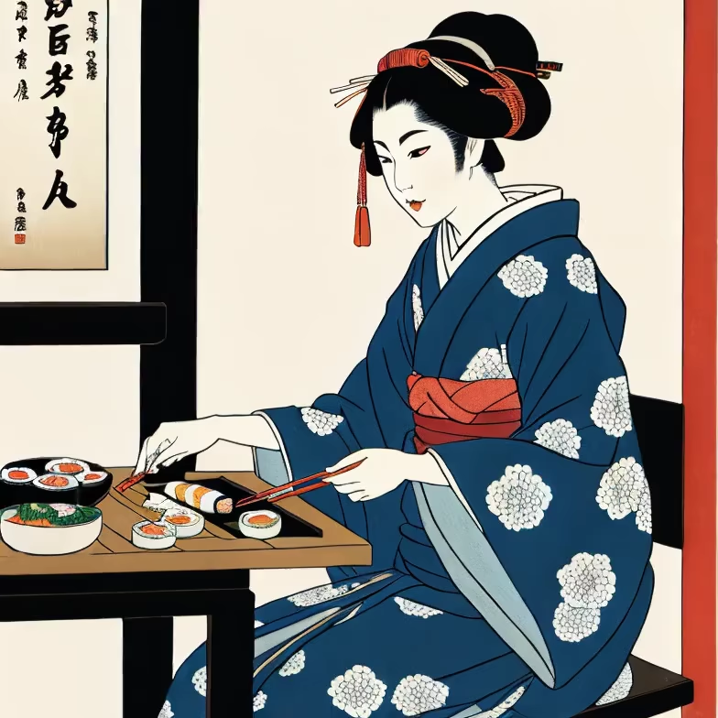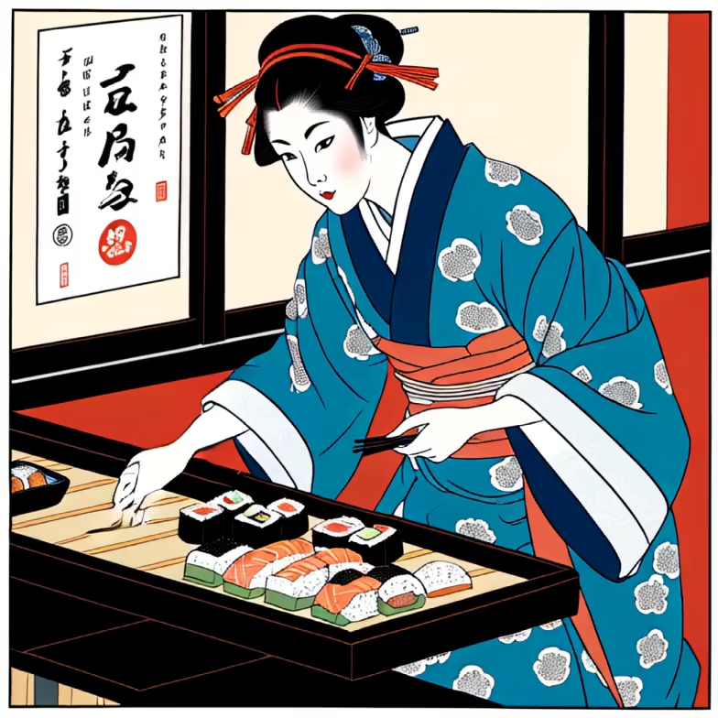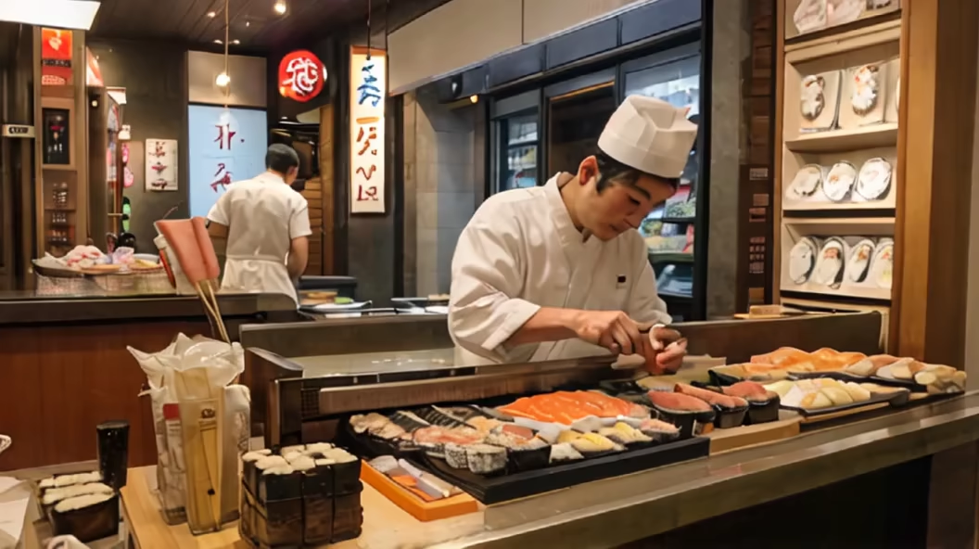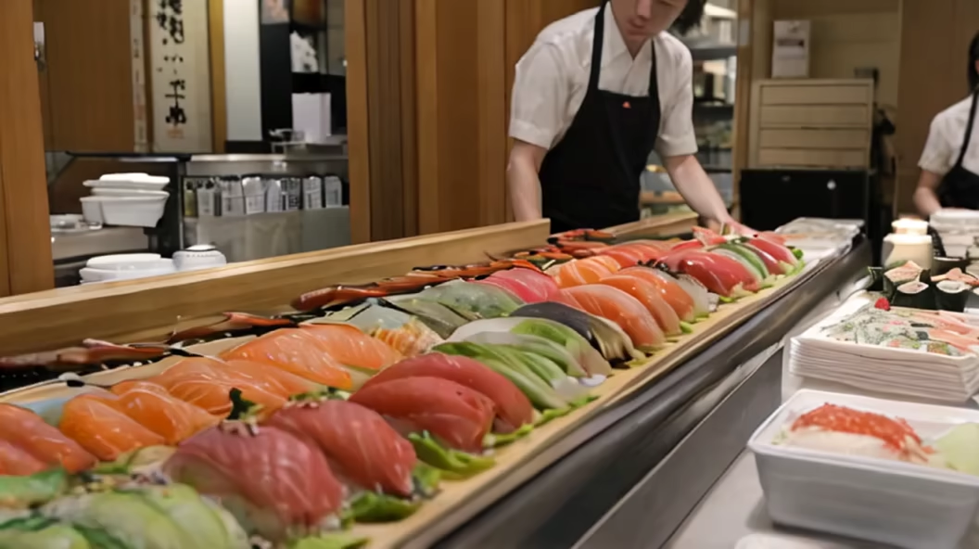Prompt: \"Master Kengo Kuma designs a sushi restaurant with 200 square meters. The entire restaurant features only a single 20-meter sushi counter. On one side of the counter is the head chef, and on the other side are 8 chairs. There are no other tables in the restaurant.\"
Negative: table


Prompt: \"Master Kengo Kuma designs an ultra-luxurious modern villa with 800 square meters, three floors, 5 bedrooms, 5 bathrooms, a 1000-square-meter garden, and a large swimming pool. The master's masterpiece is exceptionally beautiful and practical.\"


Prompt: \"Master Kengo Kuma designs an ultra-luxurious modern villa with 800 square meters, three floors, 5 bedrooms, 5 bathrooms, a 1000-square-meter garden, a large swimming pool, and a fire pit. The master's masterpiece is exceptionally beautiful and practical.\"


Prompt: \"Master Kengo Kuma designs an ultra-luxurious modern villa with 800 square meters, three floors, 5 bedrooms, 5 bathrooms, a 1000-square-meter garden, a large swimming pool, and a fire pit. The master's masterpiece is exceptionally beautiful and practical.\"
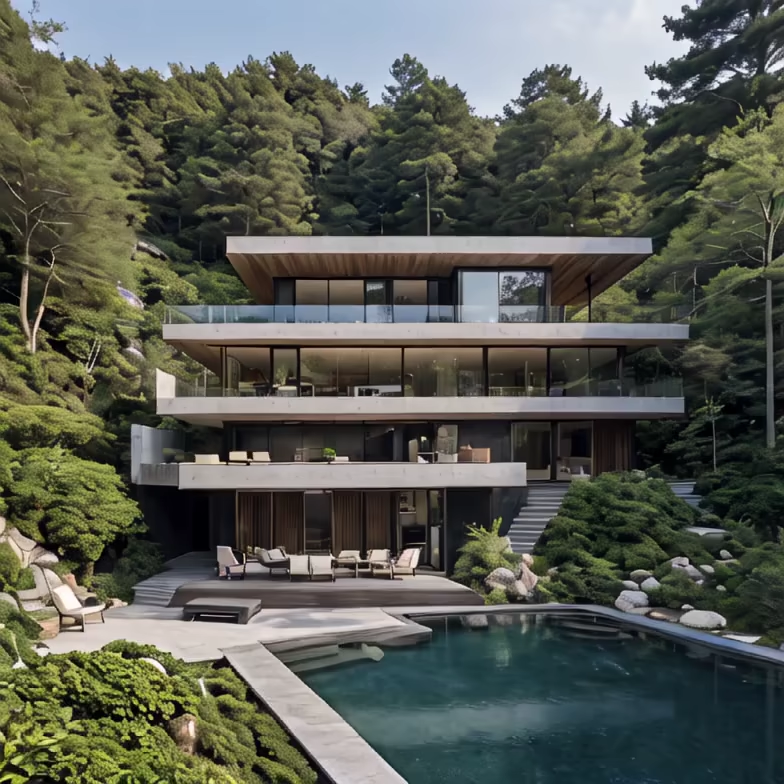
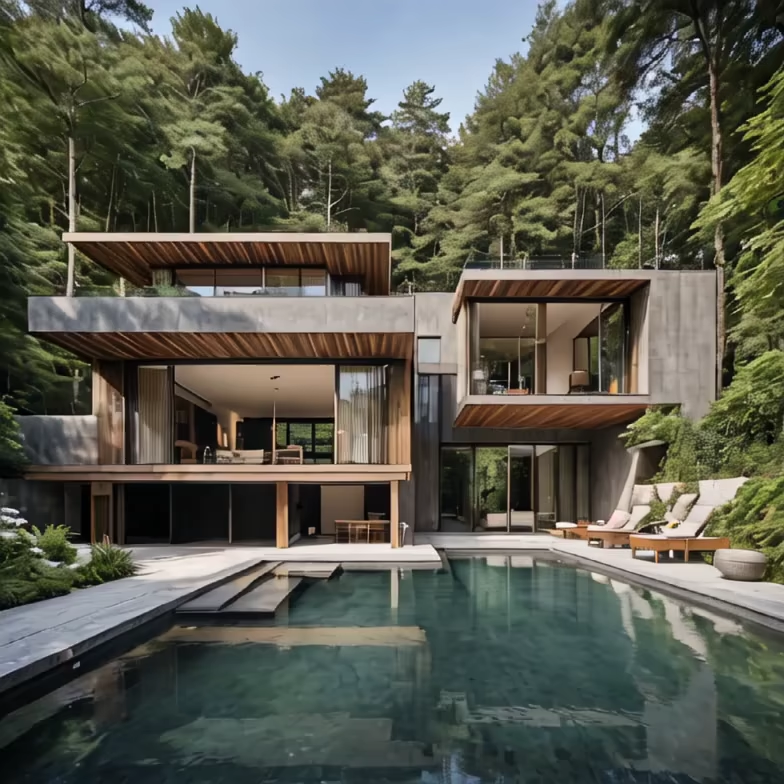
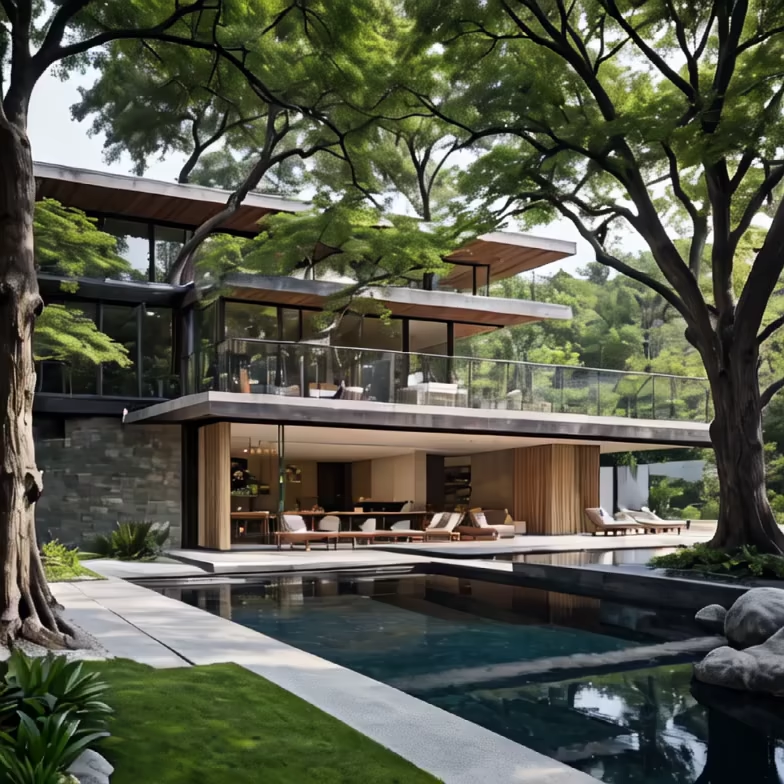
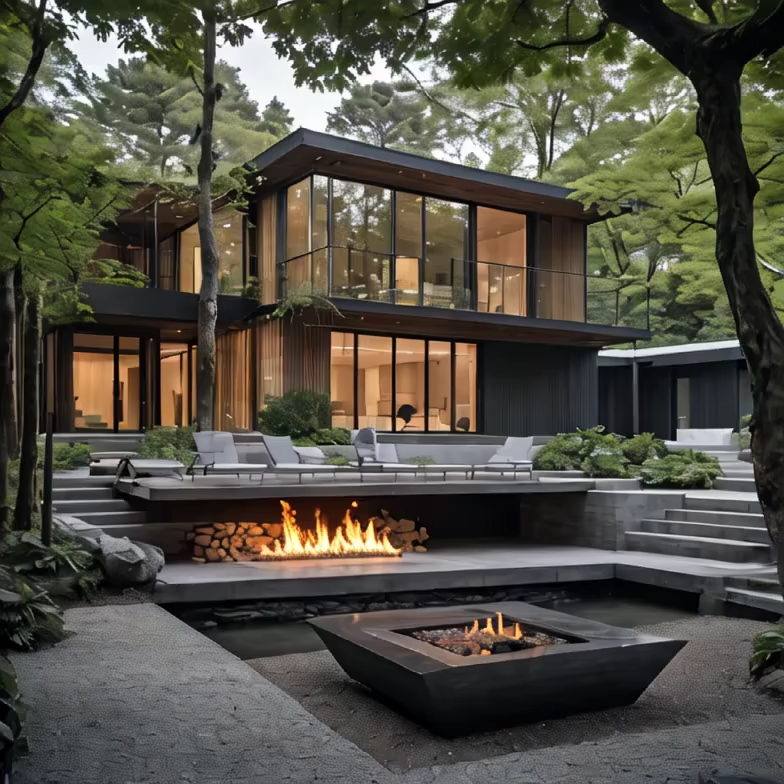
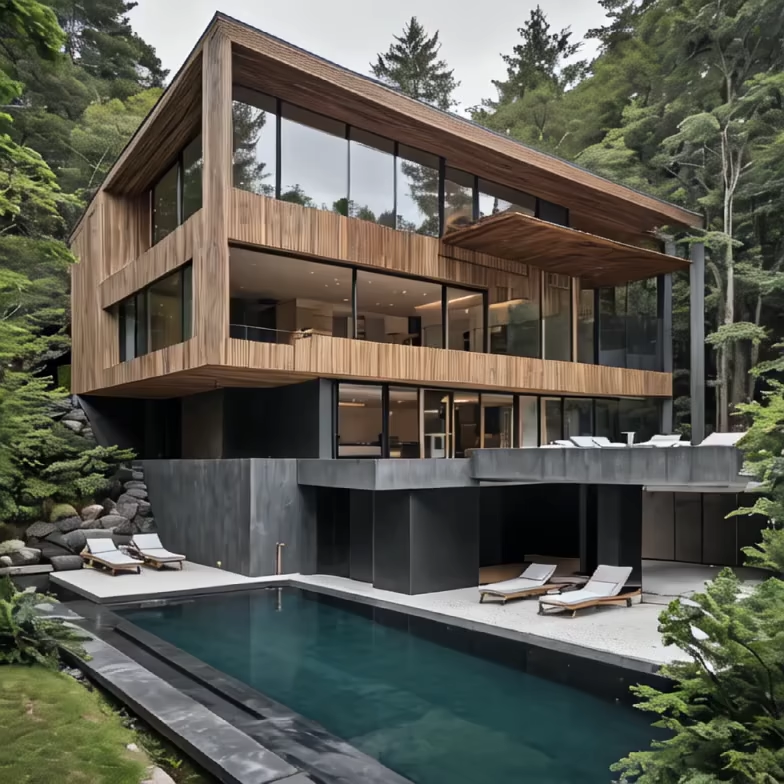
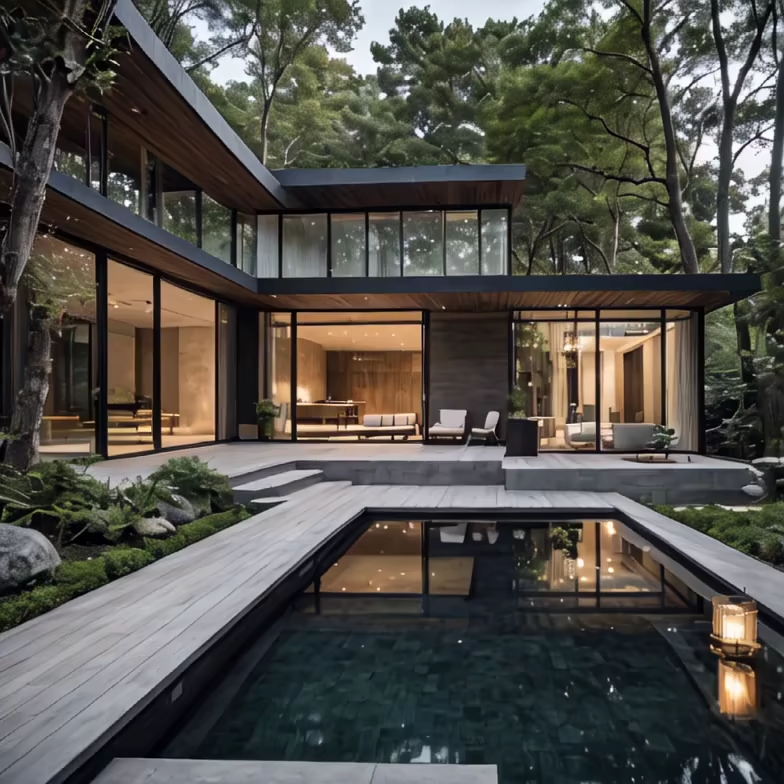
Prompt: \"Master Kengo Kuma designs a top-tier luxury hotel with a deluxe pool surrounded by seawater, where people can surf inside.\"


Prompt: \"Master Kengo Kuma designs a top-tier luxury hotel with a deluxe pool surrounded by seawater, where people can surf inside.\"
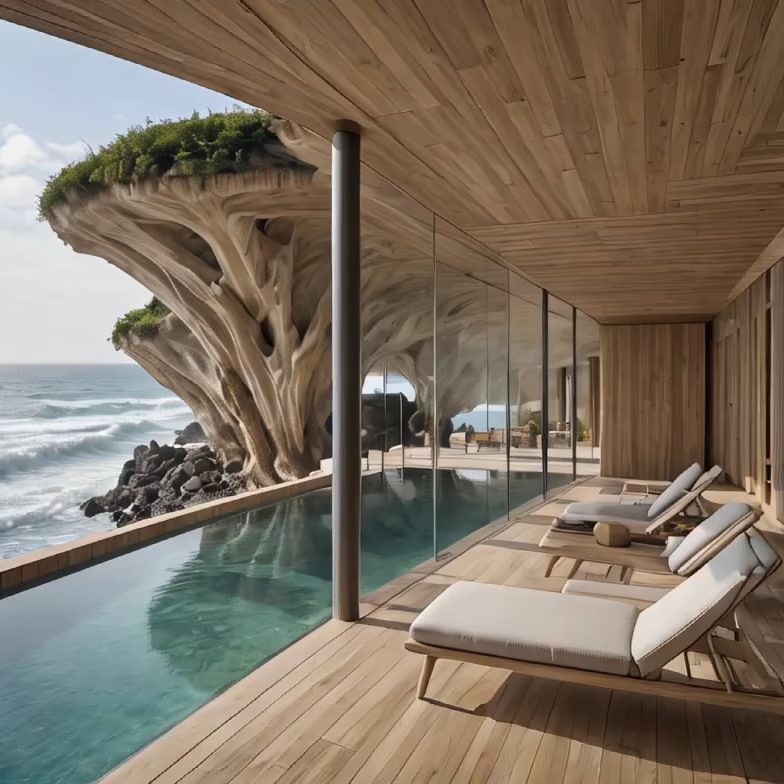
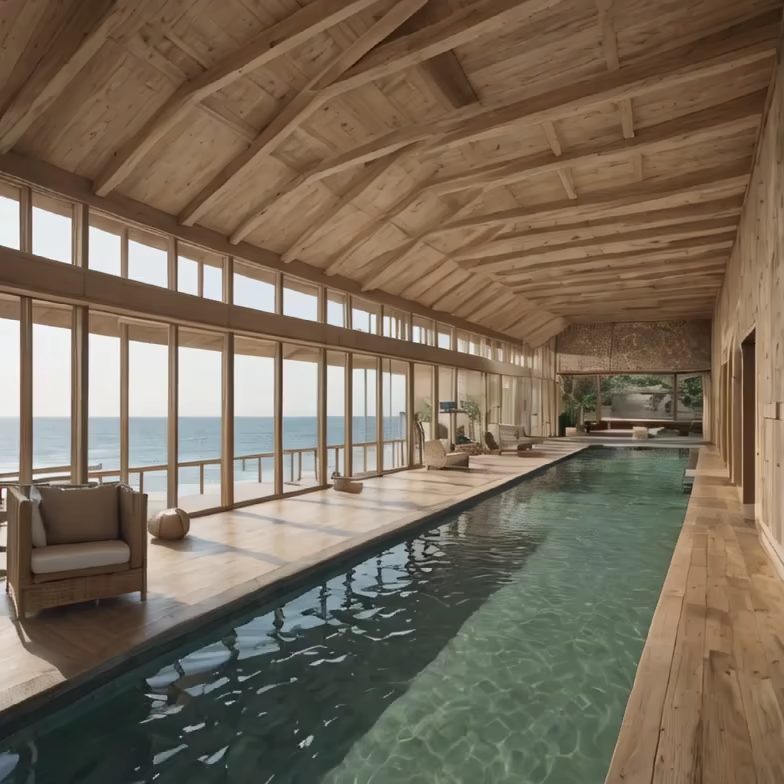
Prompt: \"Design a Japanese-style sushi restaurant called 'Matomi.' The 20-meter cypress wood counter can only accommodate 8 people, with a 1-meter gap between seats.\"
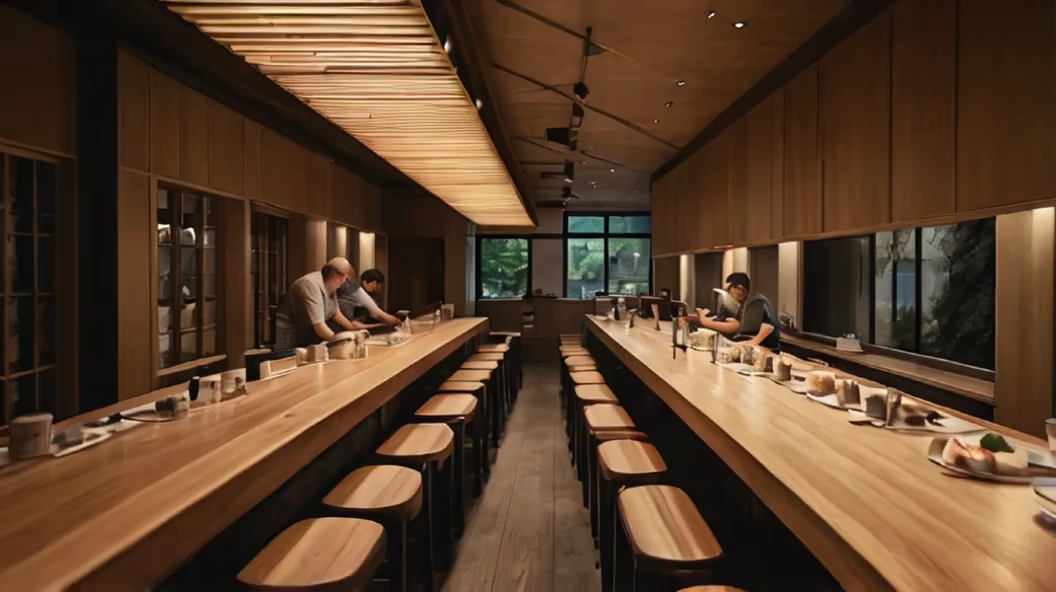
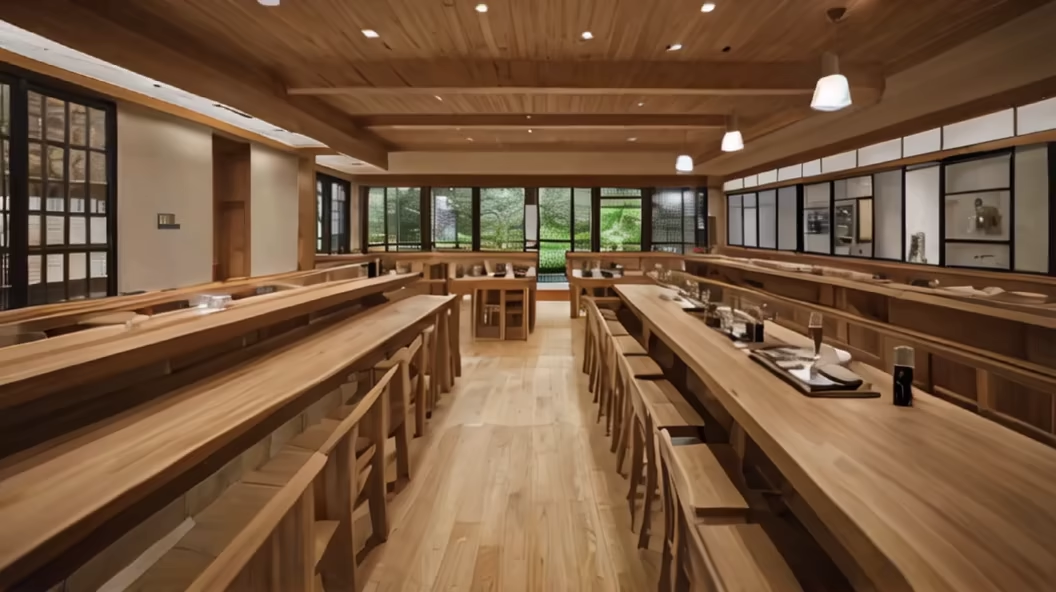
Prompt: \"Design a Japanese-style sushi restaurant named 'Matomi,' exclusively serving 8 guests. The 20-meter cypress wood counter can only seat 8 people, with a 2-meter gap between seats.\"
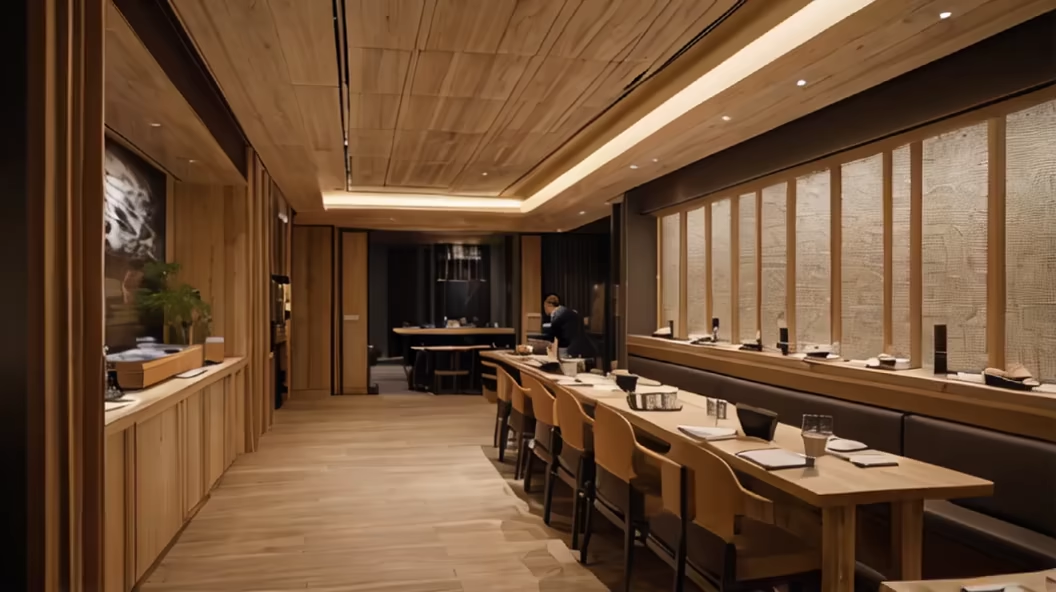
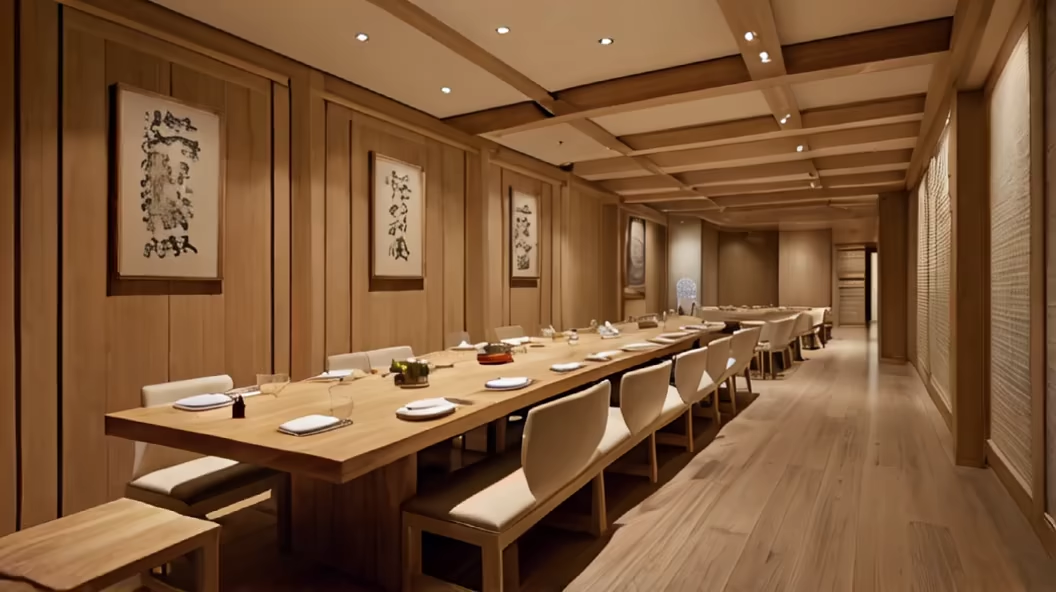
Prompt: \"Master Kengo Kuma designs a top-tier luxury hotel with a deluxe pool surrounded by seawater, where people can surf inside. The seawater is a pastel blue, and there is a pristine white sandy beach.\"


Prompt: \"Master Kengo Kuma designs a top-tier luxury hotel with a deluxe pool surrounded by seawater, where people can surf inside. The seawater is a pastel blue, and there is a pristine white sandy beach.\"
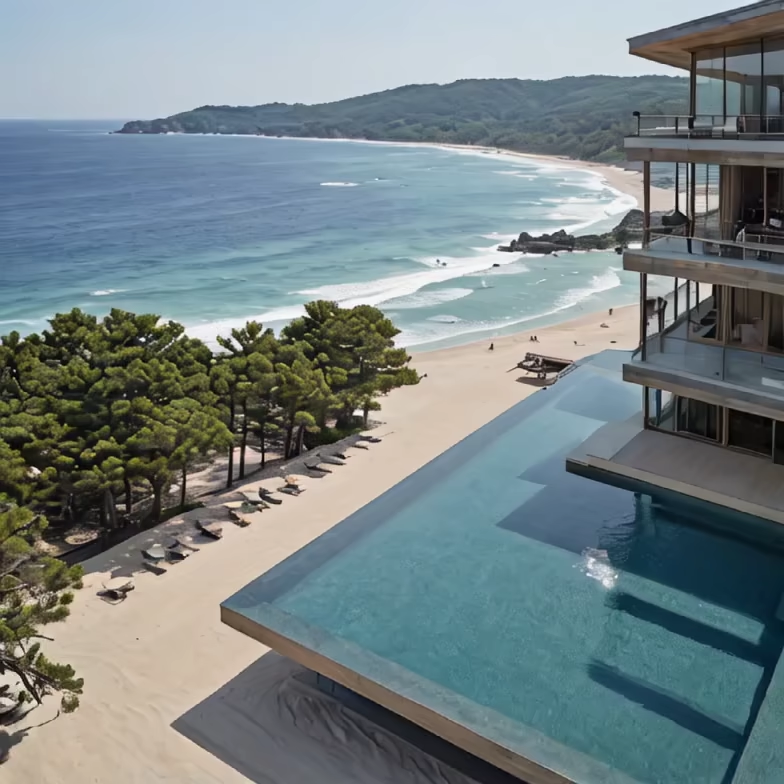
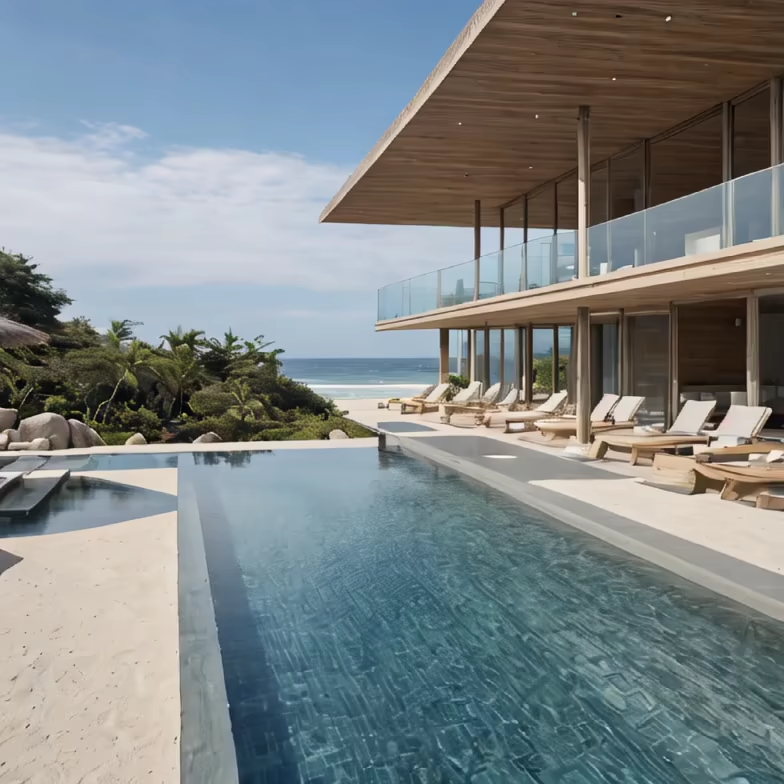
Prompt: \"Design a sushi restaurant with white diatomaceous earth walls and cypress wood. The entire establishment features a single 20-meter sushi counter with no additional seating. The cypress wood sushi counter accommodates only 8 people, with the sushi chef on one side and 8 customers on the other. The wall decor reflects a Japanese floral arrangement aesthetic.\"


Prompt: \"Design a sushi restaurant with white diatomaceous earth walls and cypress wood. The entire establishment features a single 20-meter sushi counter with no additional seating. The cypress wood sushi counter accommodates only 8 people, and the wall decor reflects a Japanese floral arrangement aesthetic.\"
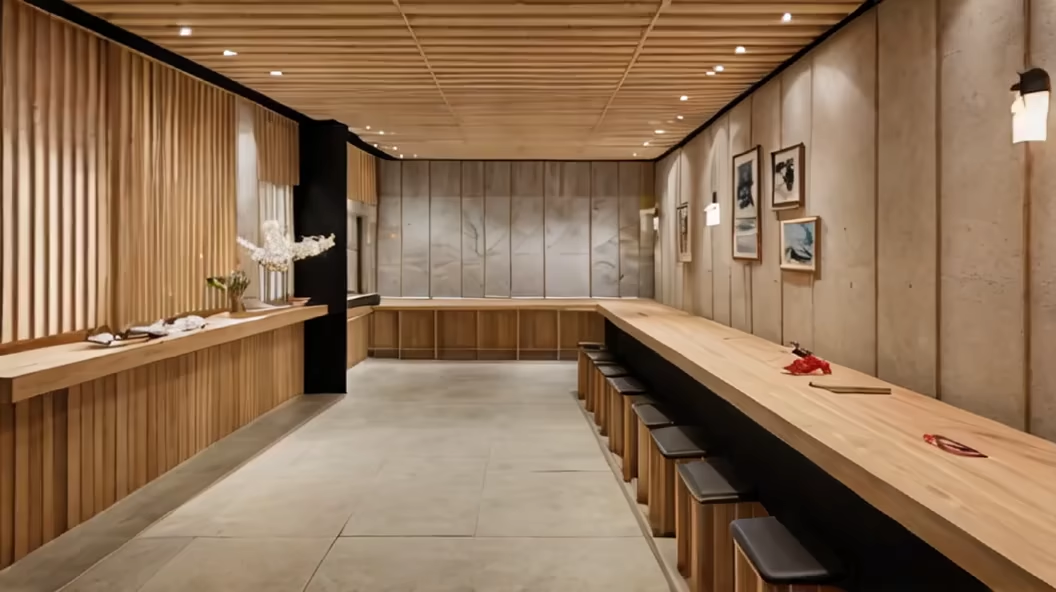
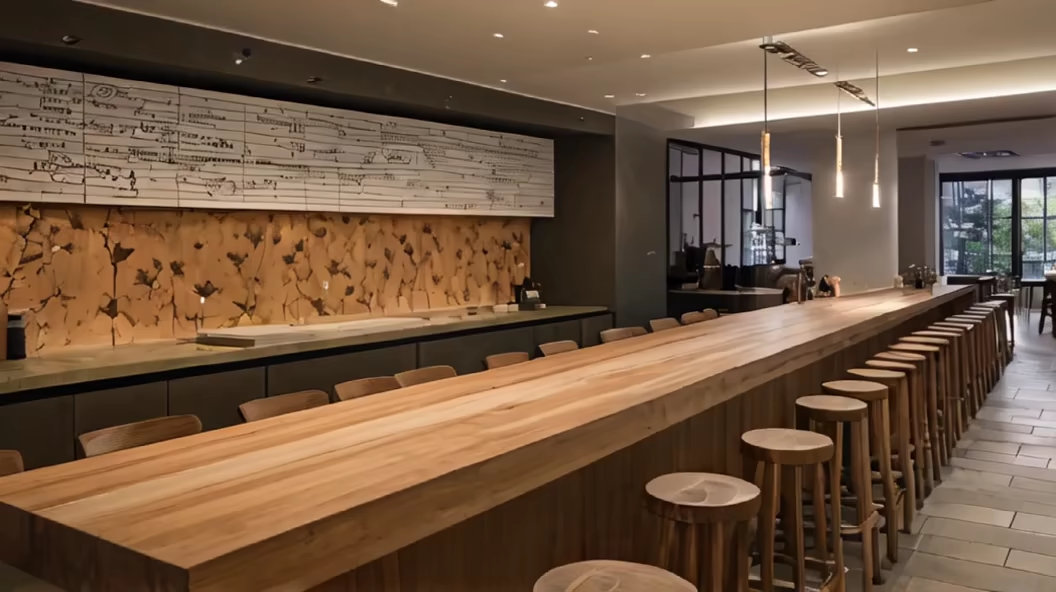
Prompt: \"Design a sushi restaurant with a Japanese aesthetic—wabi-sabi, simple elegance, featuring cypress wood, a natural ambiance, and seating for seven people at a time.\"


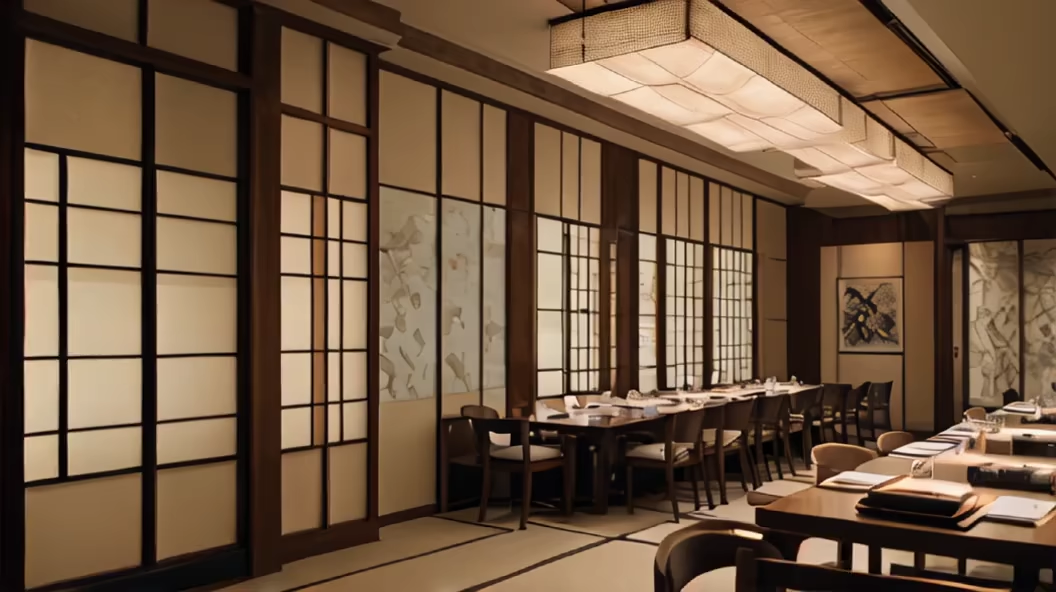
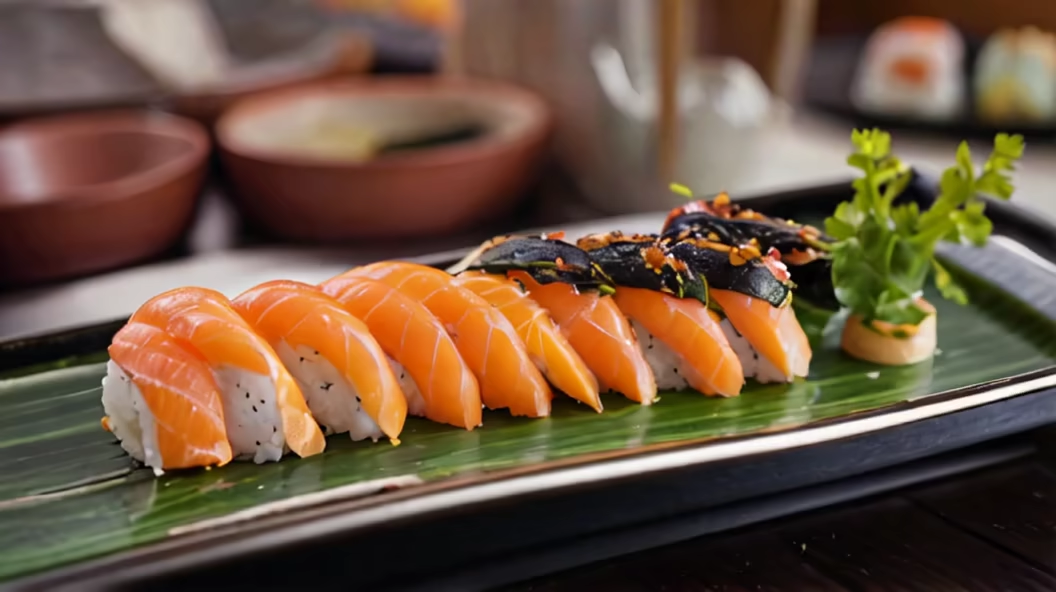
Prompt: \"Kengo Kuma-designed equestrian center with 500 horse stables, an international standard show jumping competition arena, and a standard dressage competition arena.\"


Prompt: \"Kengo Kuma designed a top-tier luxury private villa on a private island in the Maldives. The island features only one villa with 800 square meters, surrounded by pristine white sandy beaches, baby blue sea, and an 800-square-meter infinity pool.\"
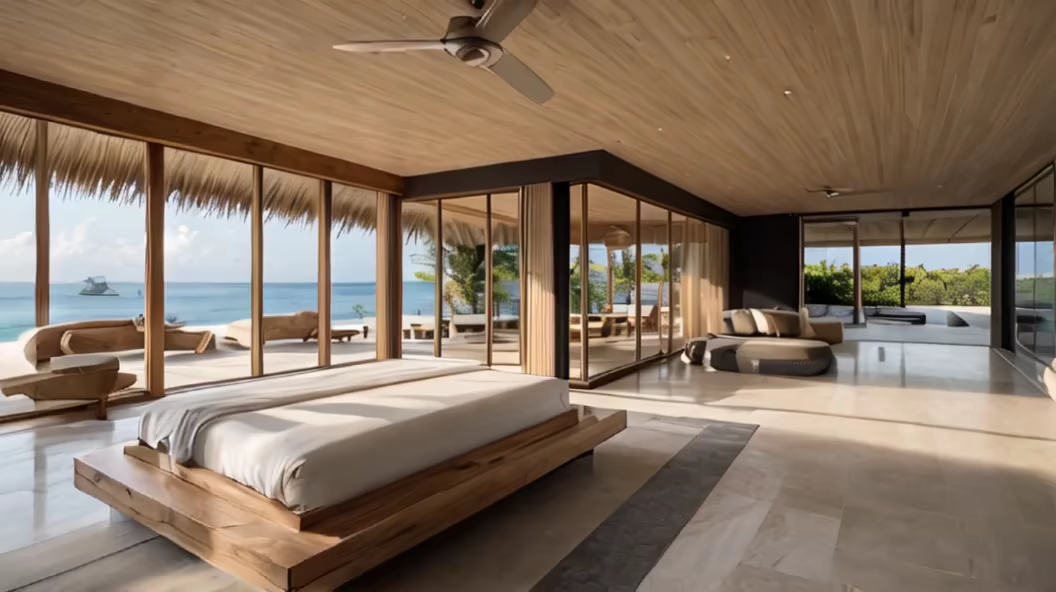
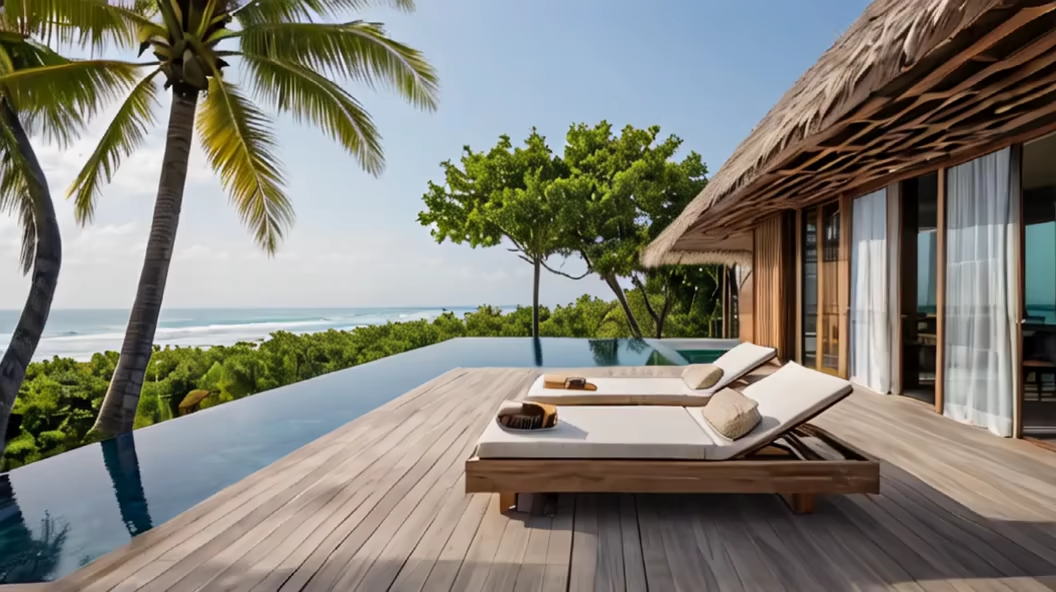
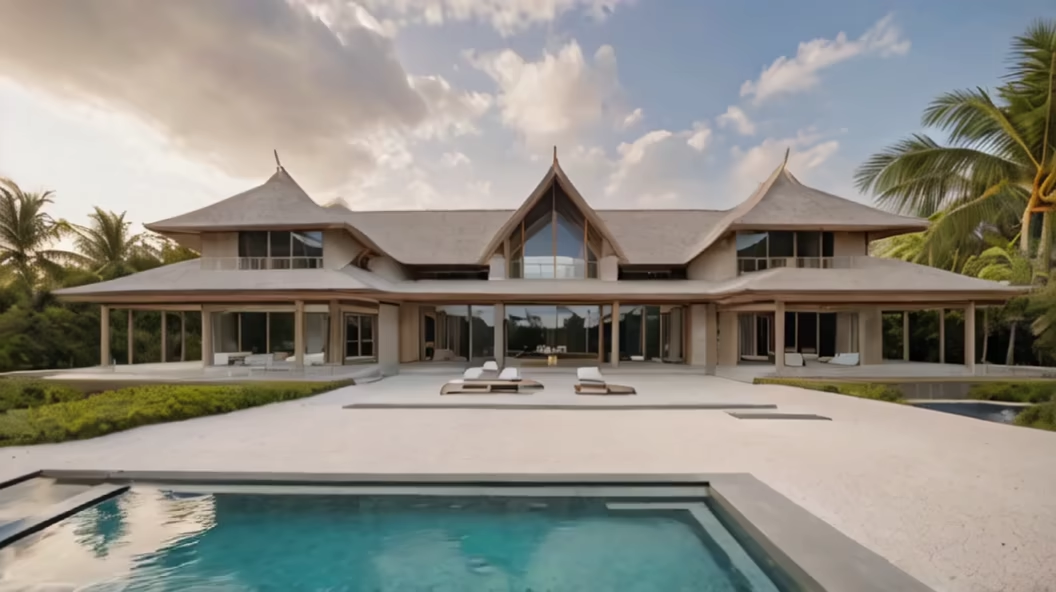
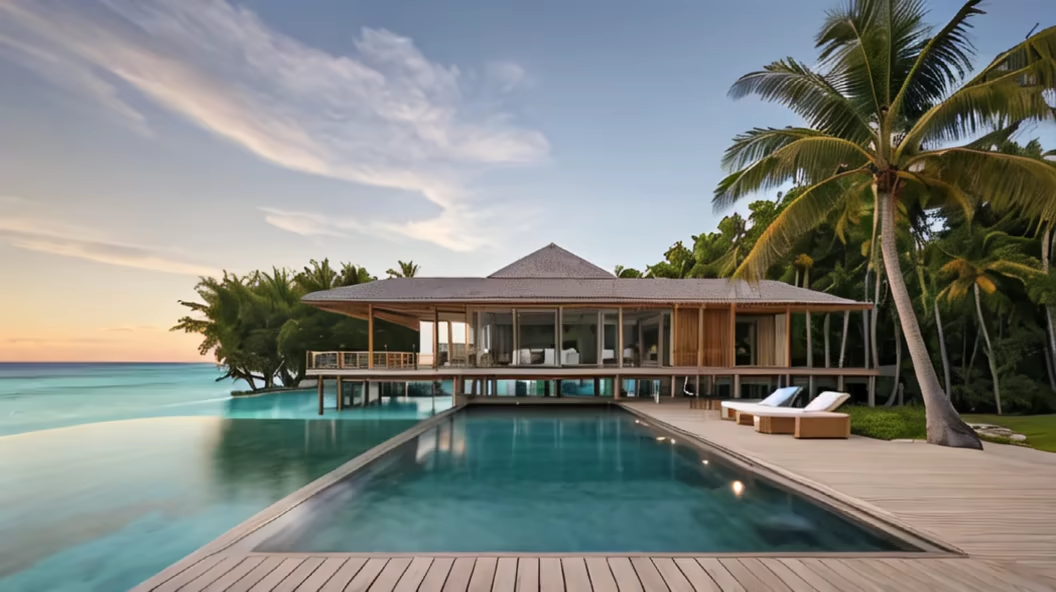
Prompt: \"Design a sushi restaurant with white diatomaceous earth walls and cypress wood. The entire establishment features a single sushi counter, with no additional seating. The cypress wood sushi counter accommodates only 8 people, and the wall decor reflects a Japanese floral arrangement aesthetic.\"
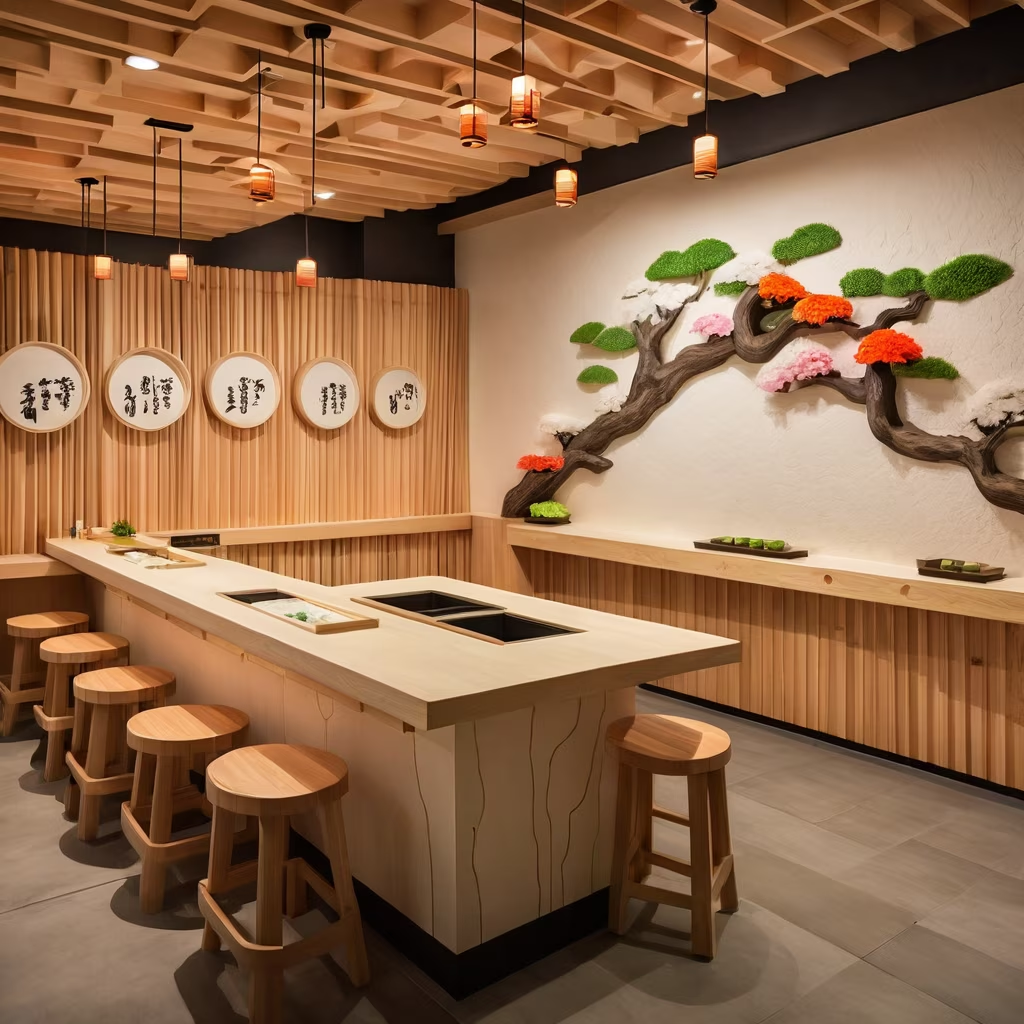

Prompt: a very long path with river aside classical Chinese painting, ink style Style: Watercolor
Style: Watercolor





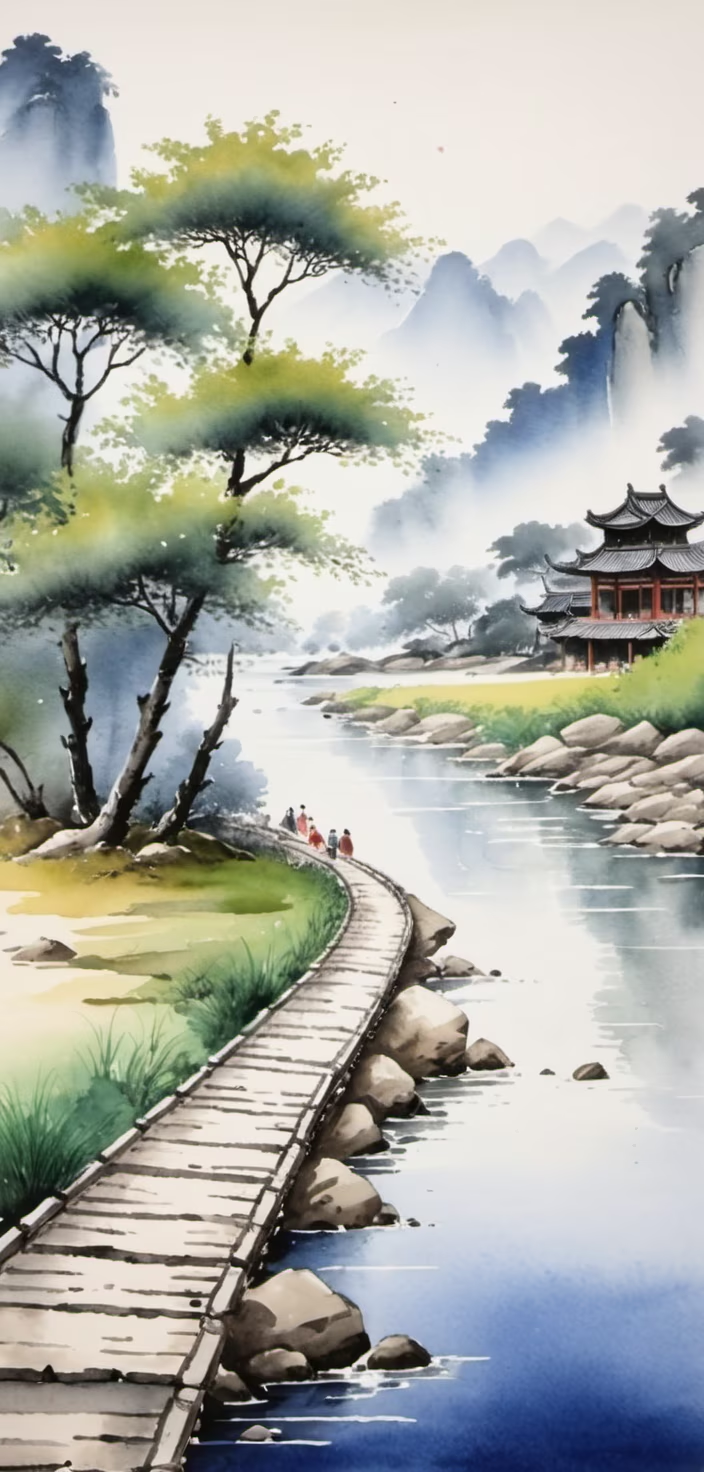
Prompt: a building inspired by yayoi kusama, it is a minimalist building made by Kengo Kuma, it is located in an urban context and has two floors






Prompt: a building inspired by yayoi kusama, it is a minimalist building made by Kengo Kuma, it is located in an urban context and has two floors


Prompt: \"Kengo Kuma-designed ultra-luxurious equestrian center with 500 horse stables and an international standard show jumping competition arena.\"


Prompt: Architect Kengo Kuma's villa in Arashiyama is a masterpiece. The villa spans 1000 square meters, consisting of three floors, each 6 meters high. It features a 300-square-meter swimming pool, surrounded by red maple trees.
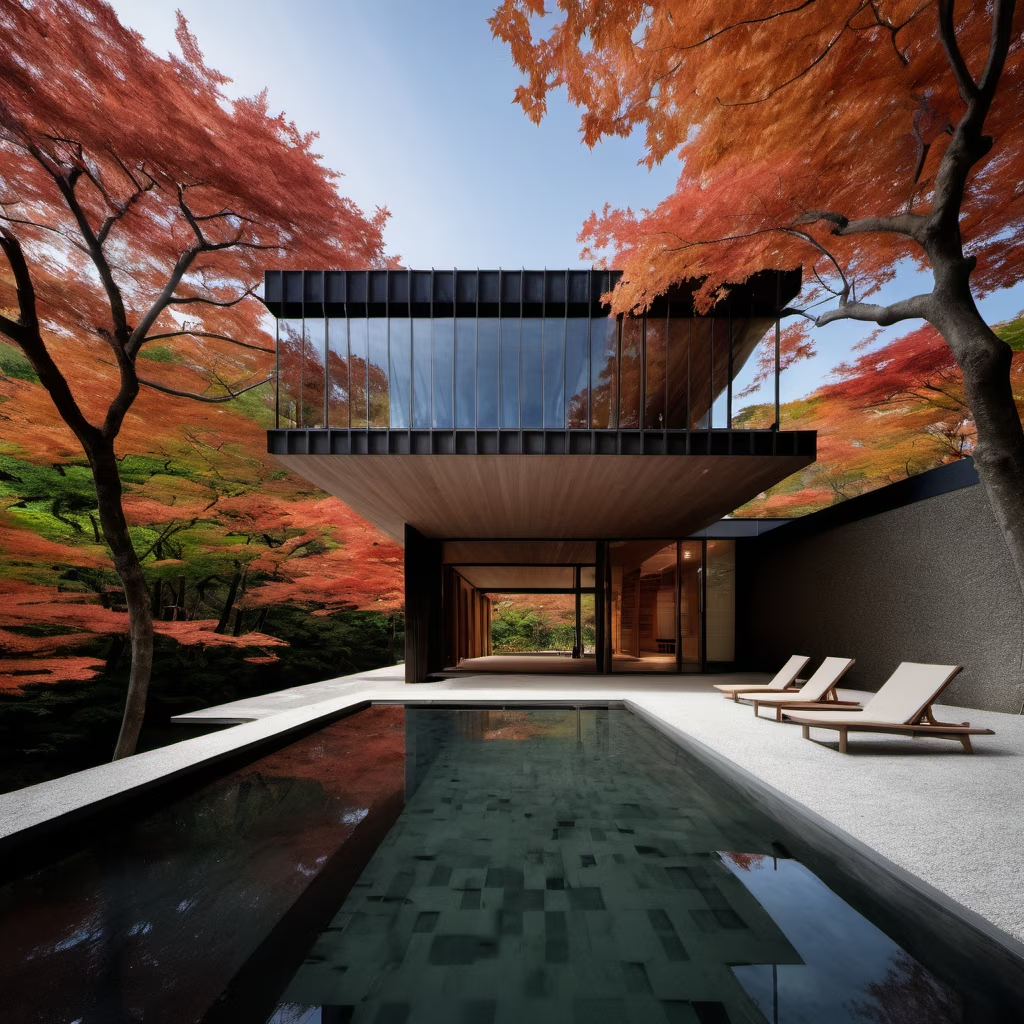

Prompt: Architect Kengo Kuma's villa in Arashiyama is a masterpiece. The villa spans 1000 square meters, consisting of three floors, each 6 meters high. It features a 300-square-meter swimming pool, surrounded by red maple trees.
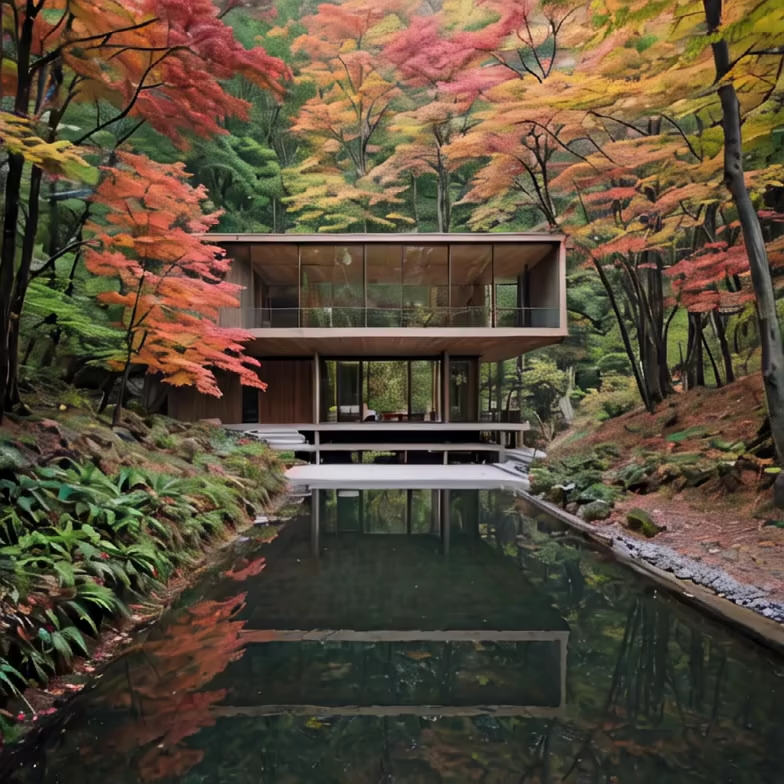
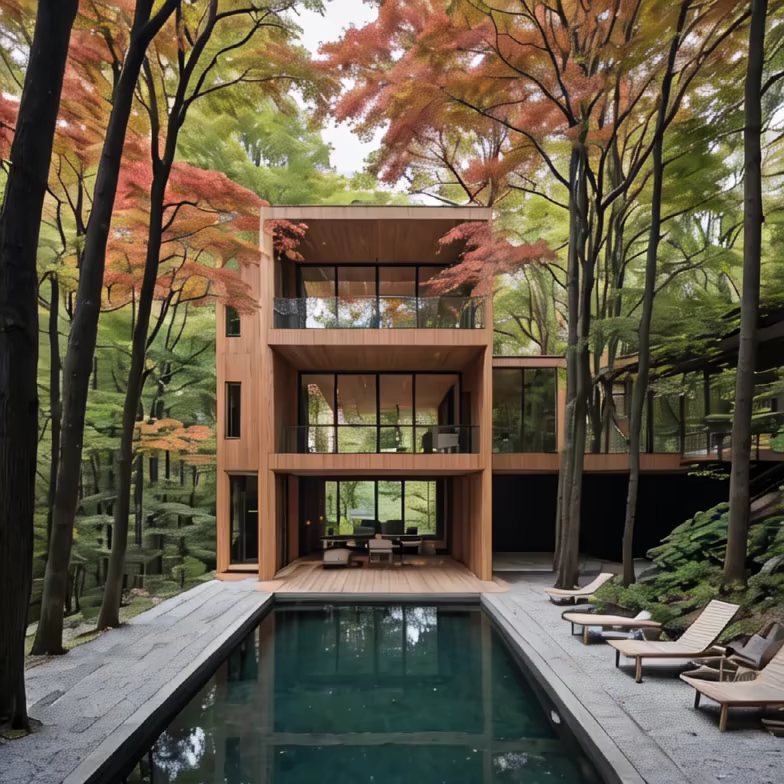
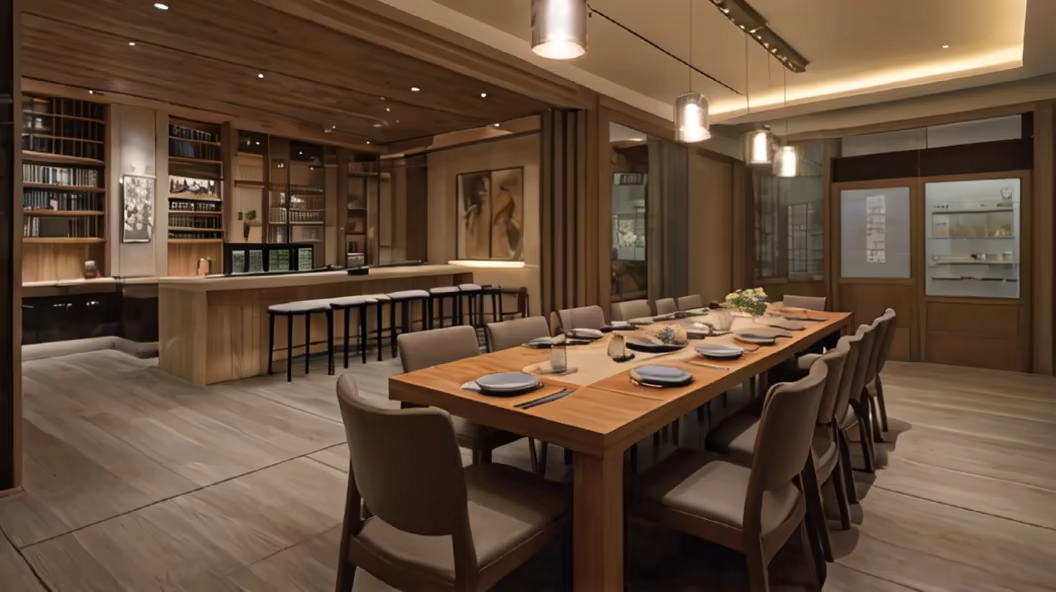
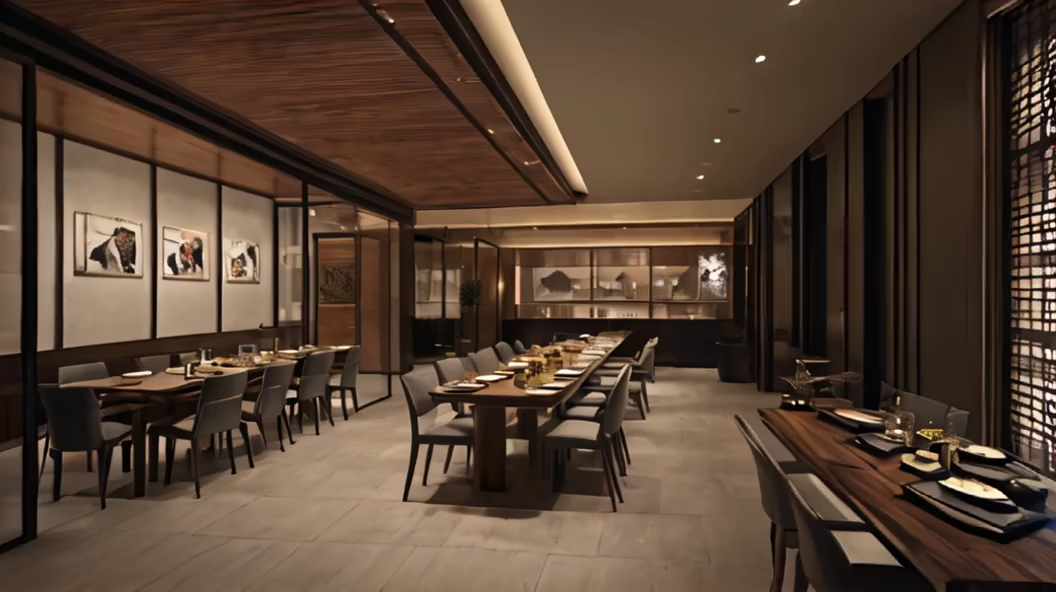
Prompt: \"Design an ultra-luxurious Kyoto Michelin three-star kaiseki restaurant. There are only 5 private dining rooms, each accommodating 6 guests.\"


Prompt: Kengo Kuma's villa in Arashiyama is a masterpiece. The three-story villa, with each floor standing at 6 meters high and covering 500 square meters, boasts an outdoor swimming pool of 300 square meters, all enveloped by red maple trees.
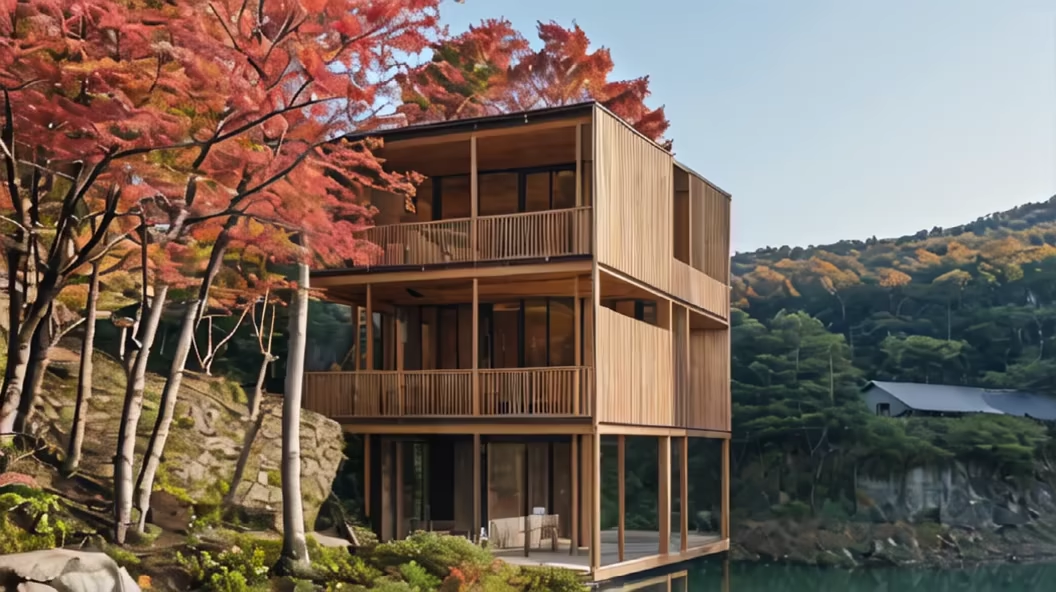
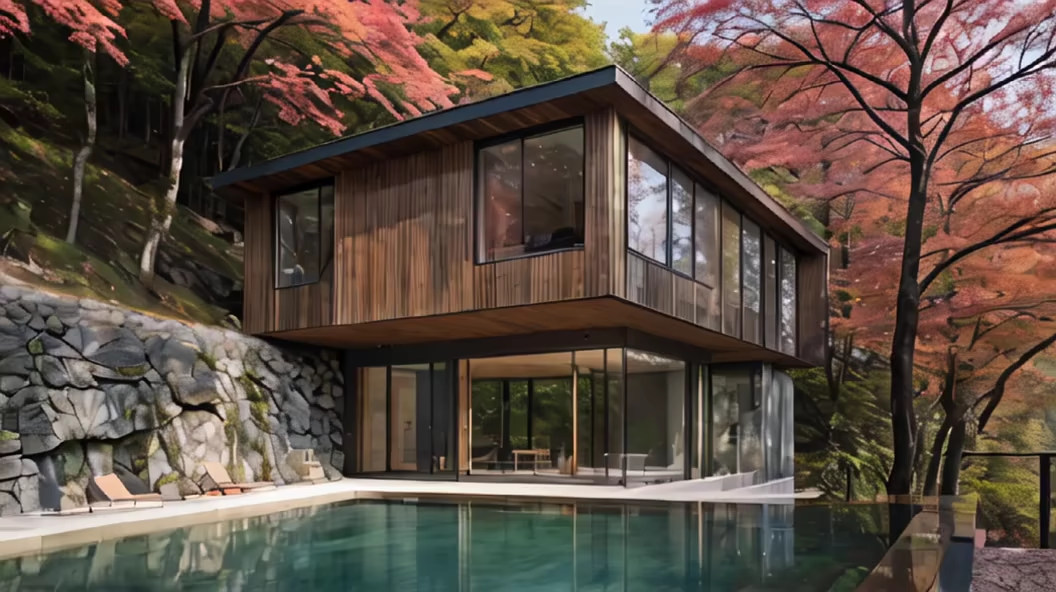
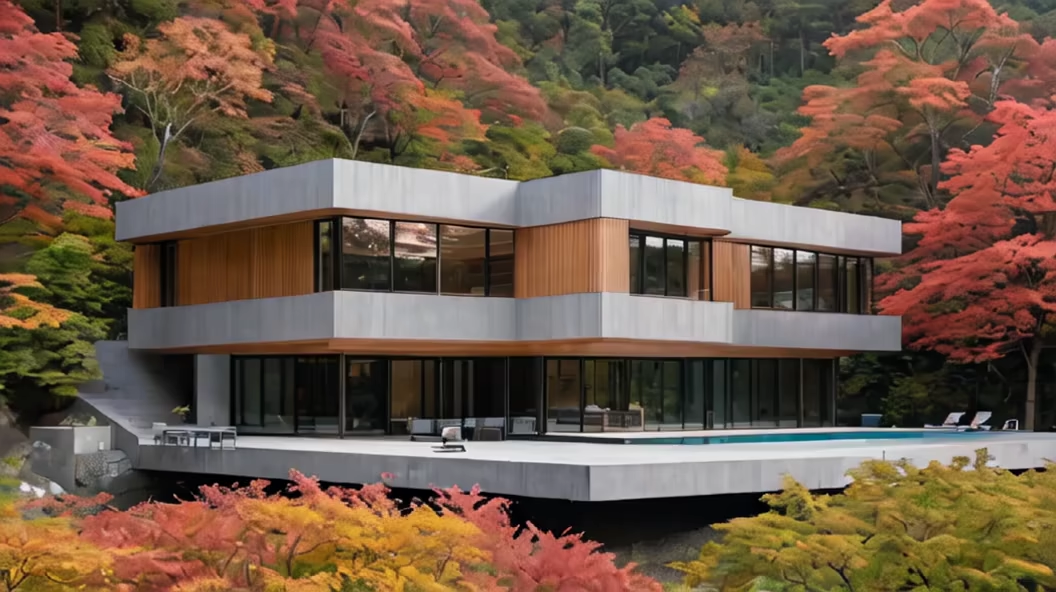
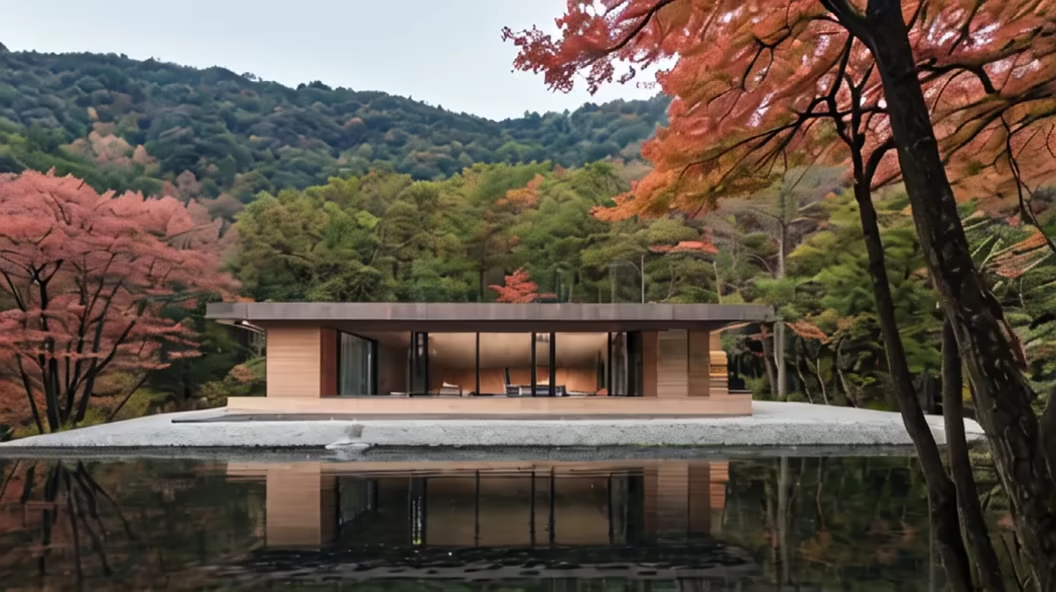
Prompt: \"Design an ultra-luxurious Kyoto Michelin three-star kaiseki restaurant with only one private dining room. The room features a single dining table, accommodating only 8 guests, and includes a premium 200-square-meter Japanese-style courtyard.\"
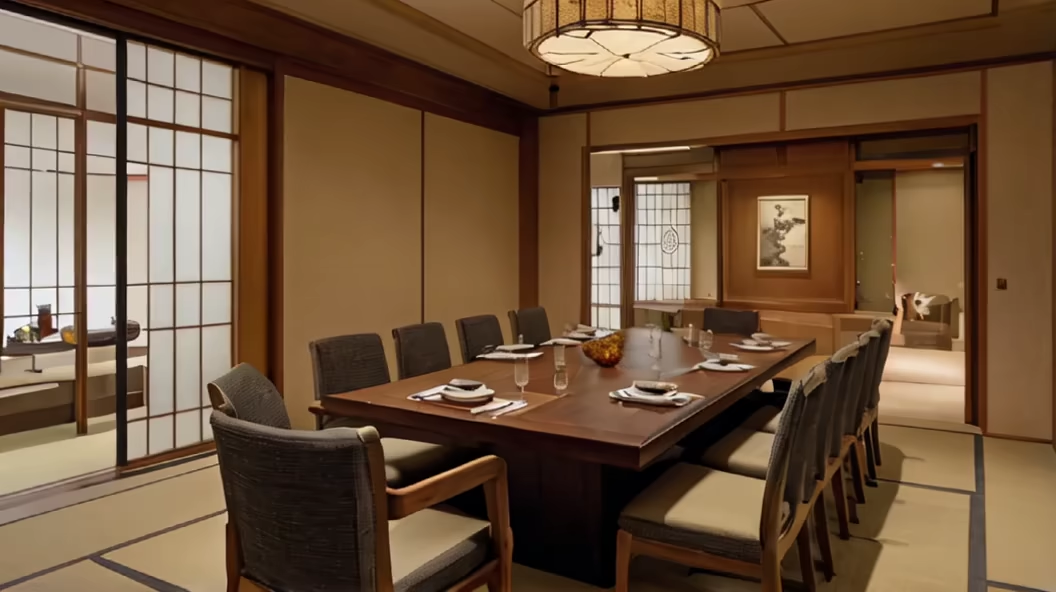
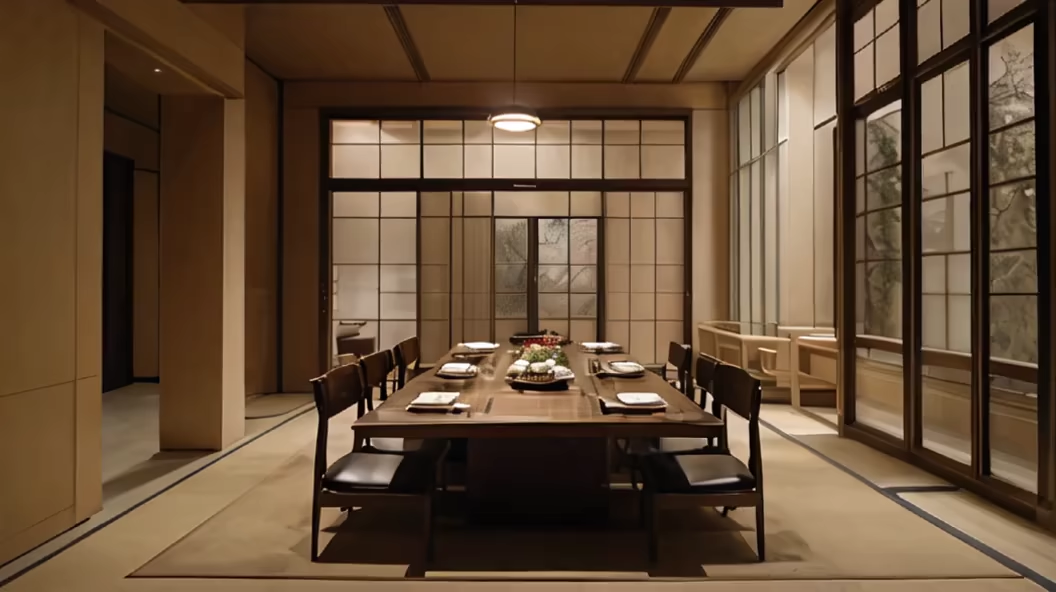
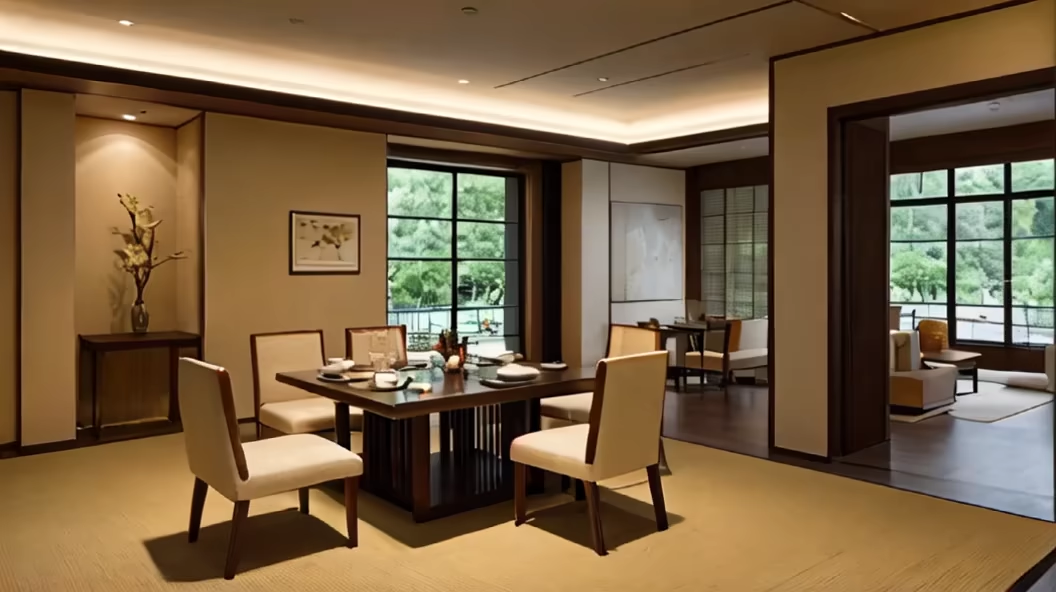
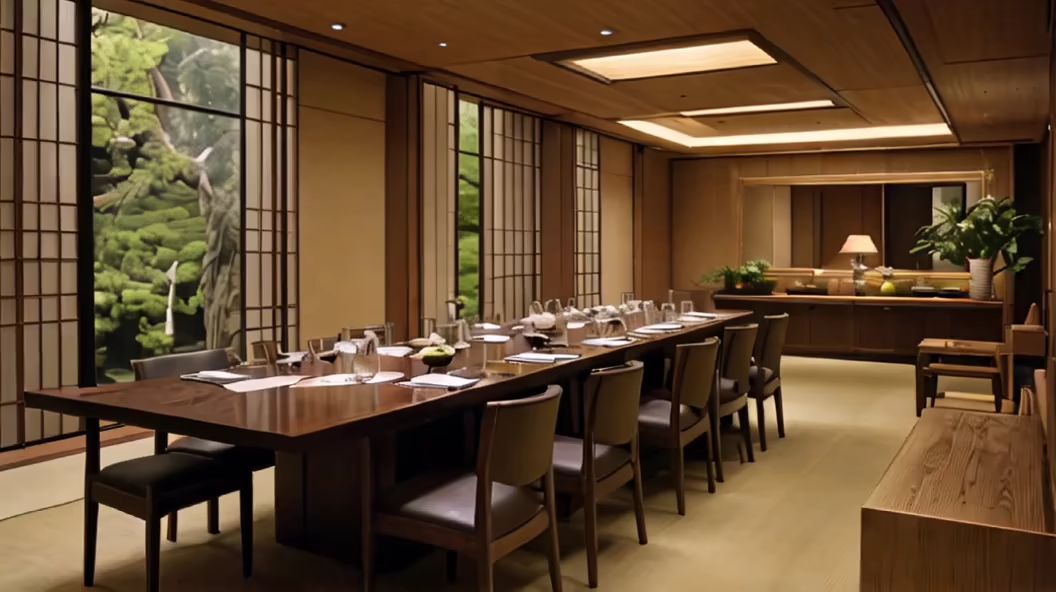
Prompt: \"Design an ultra-luxurious Kyoto Michelin three-star kaiseki restaurant. There are only 5 private dining rooms, each with a single dining table, accommodating only 6 guests per room.\"
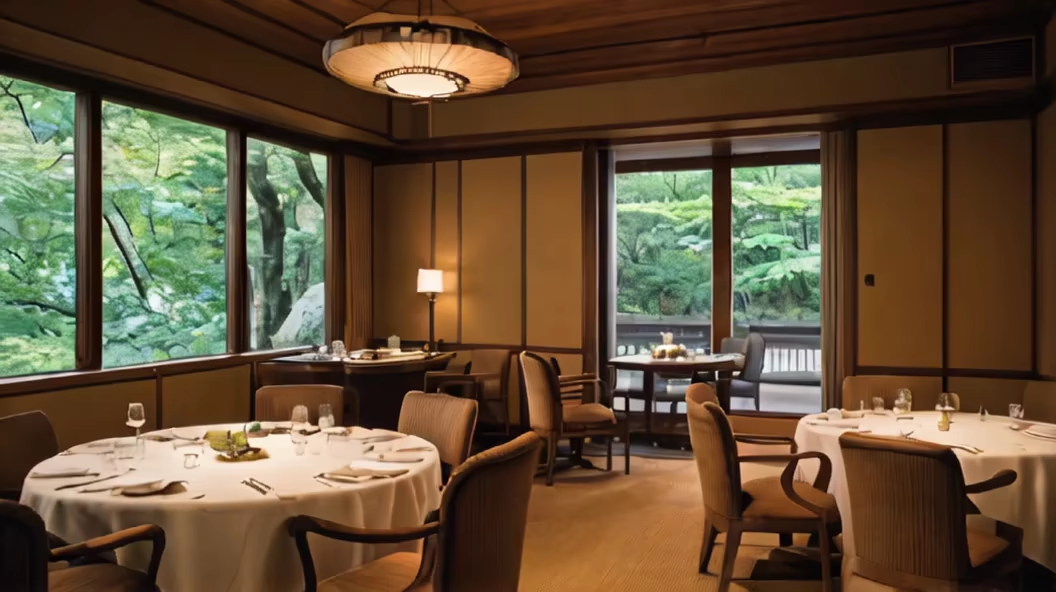
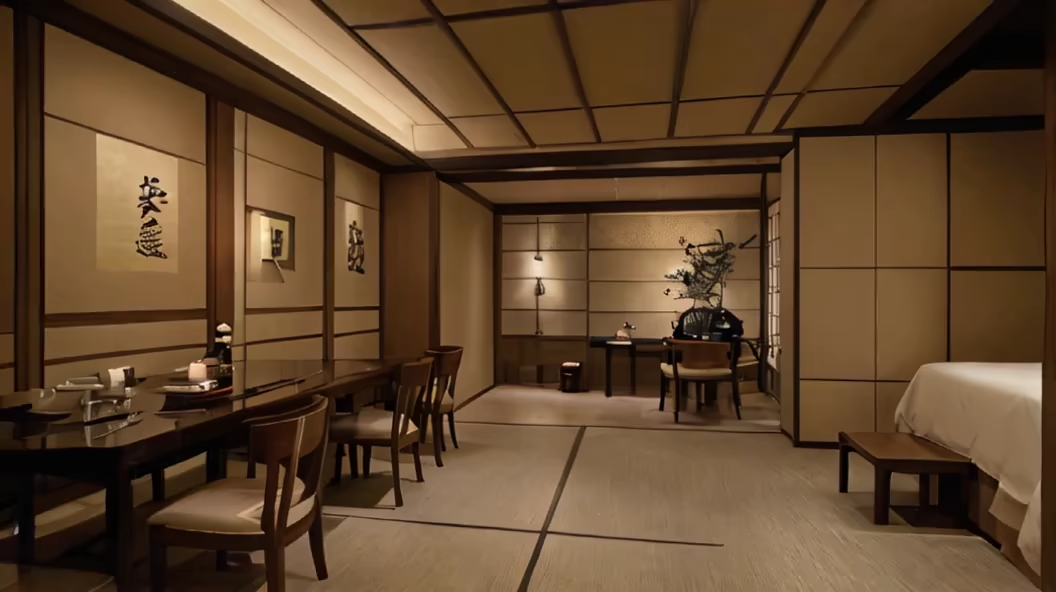




Prompt: \"Design an ultra-luxurious Michelin three-star restaurant with a Nordic theme. Each table is spaced 2 meters apart, and there are only 7 tables, with a ceiling height exceeding 30 meters.\"
Negative: more than 7 tables
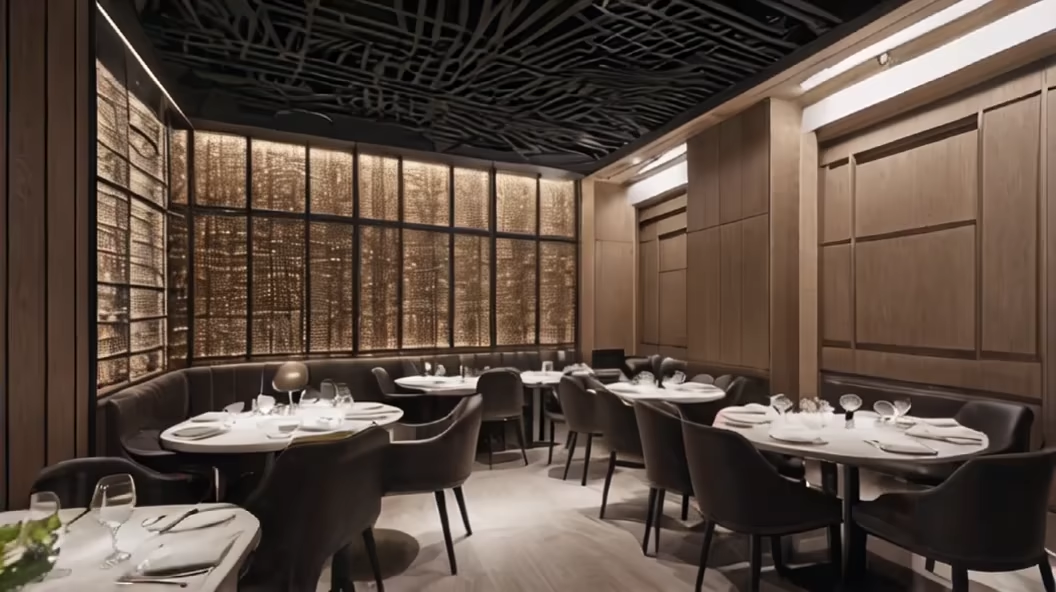
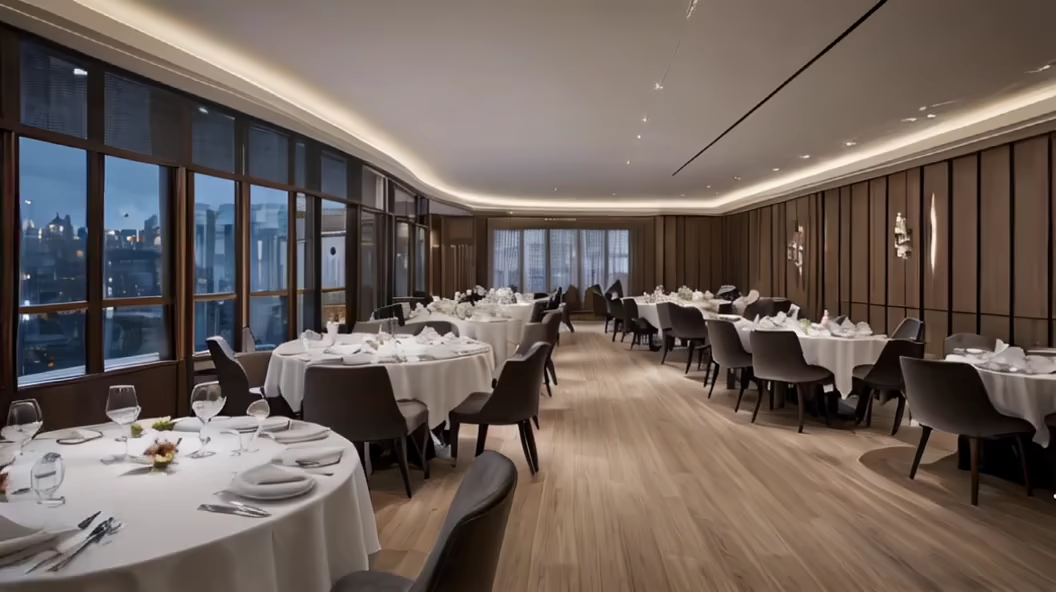
Prompt: \"Design an ultra-luxurious Michelin three-star restaurant with a Nordic theme. Each table is spaced 2 meters apart, and there are only 7 tables, with a ceiling height exceeding 30meters.\"
Negative: more than 20 guests
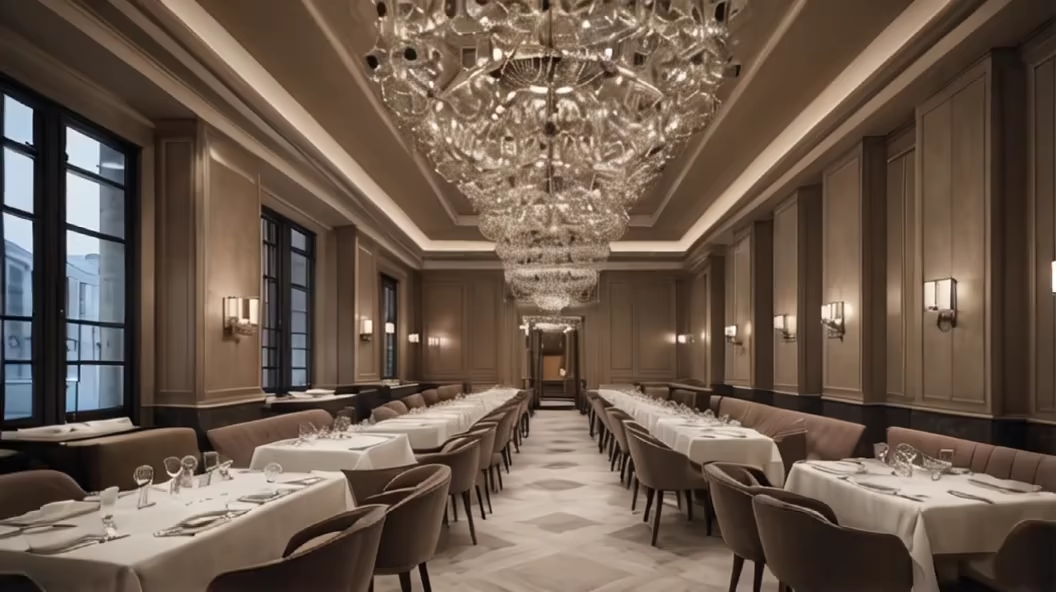
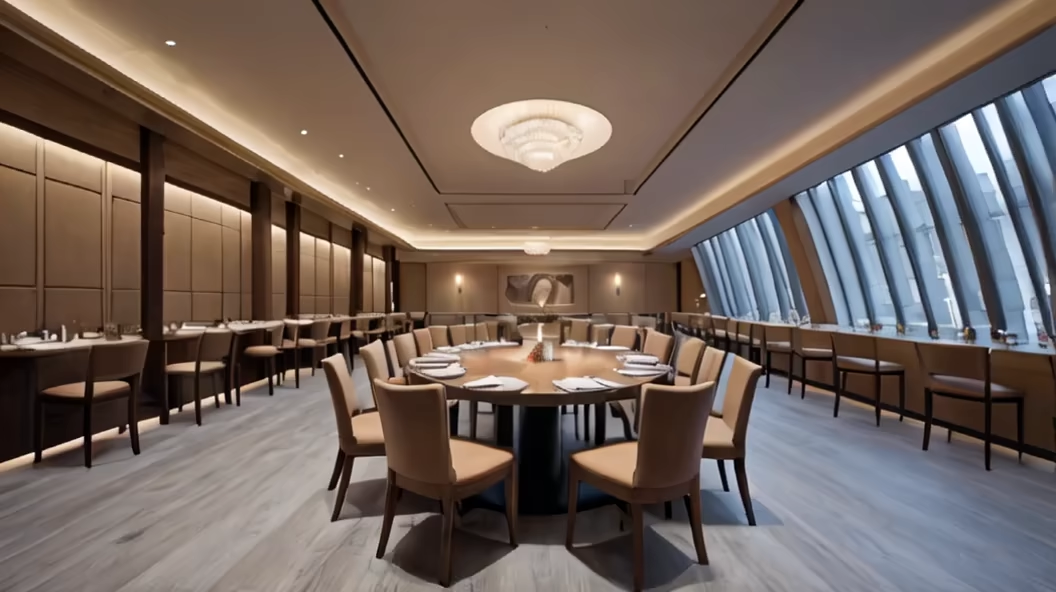
Prompt: \"Design an ultra-luxurious Michelin three-star restaurant with a Nordic theme. Each table is spaced 2 meters apart, and there are only 7 tables.\"
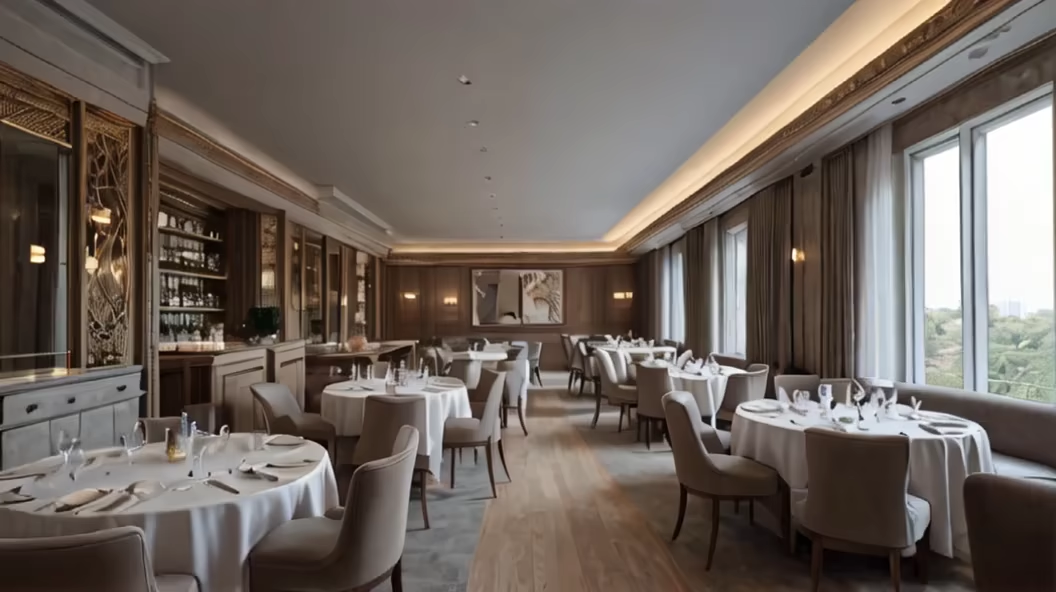
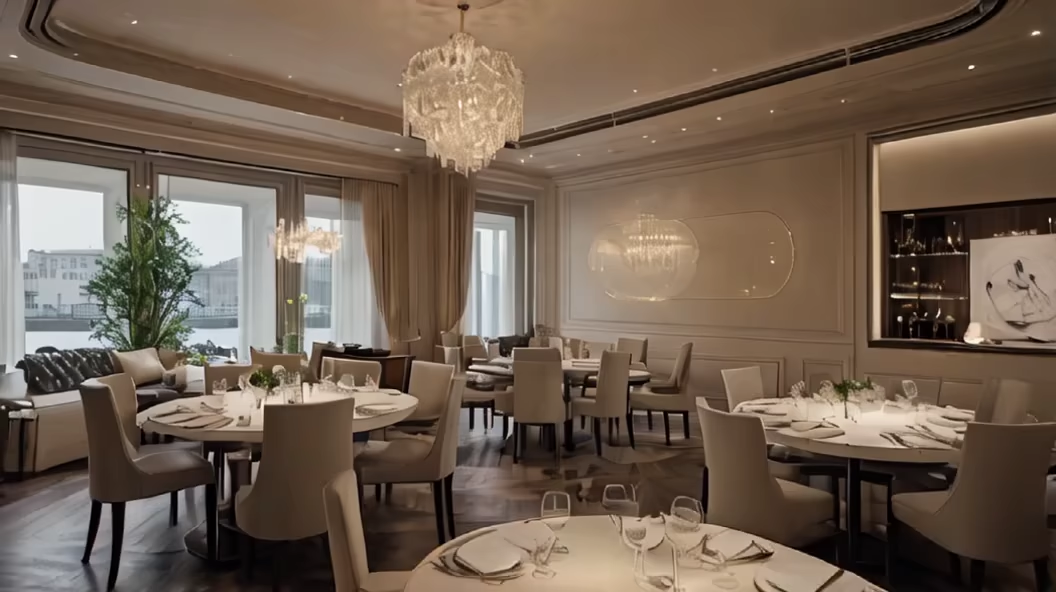
Prompt: \"Design an ultra-luxurious Michelin three-star restaurant with a Nordic theme. Each table is spaced 2 meters apart, and there are only 7 tables, with a ceiling height exceeding 20 meters.\"
Negative: more than 20 guests
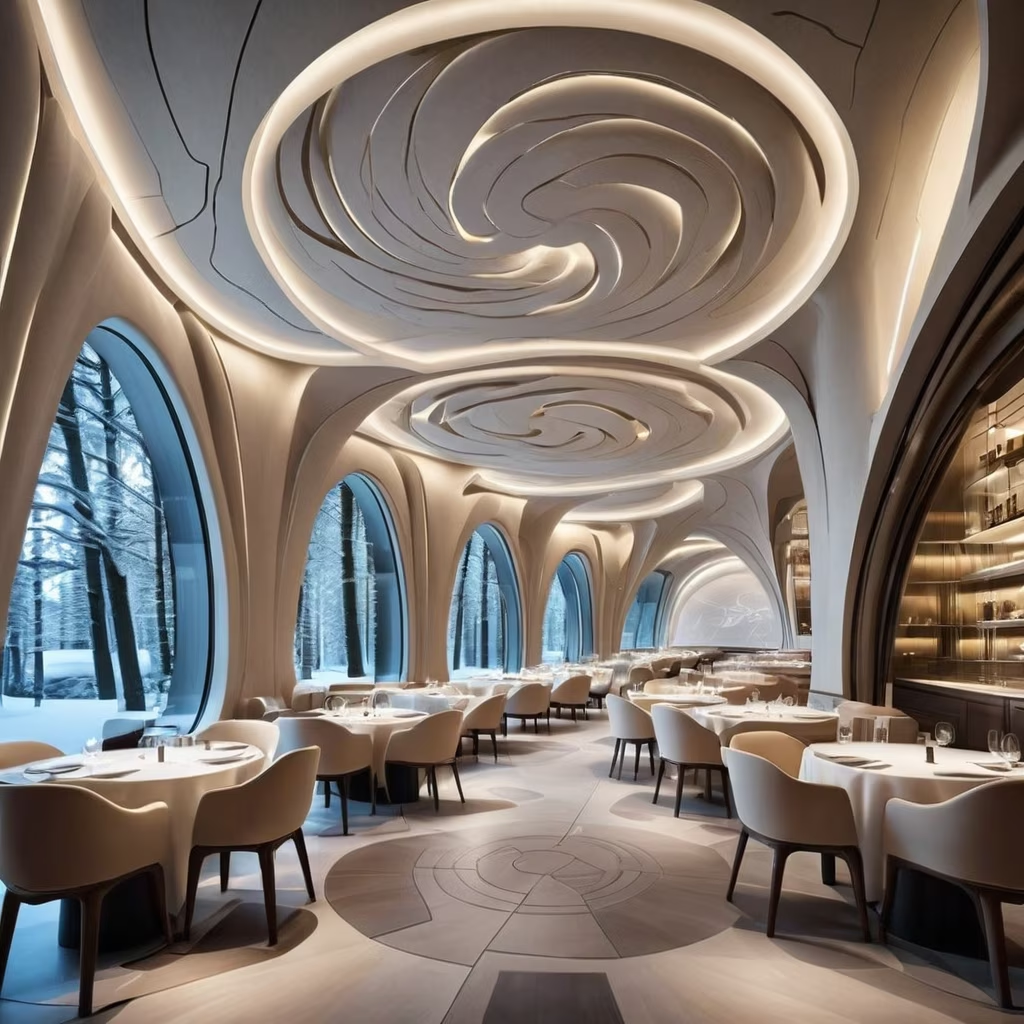




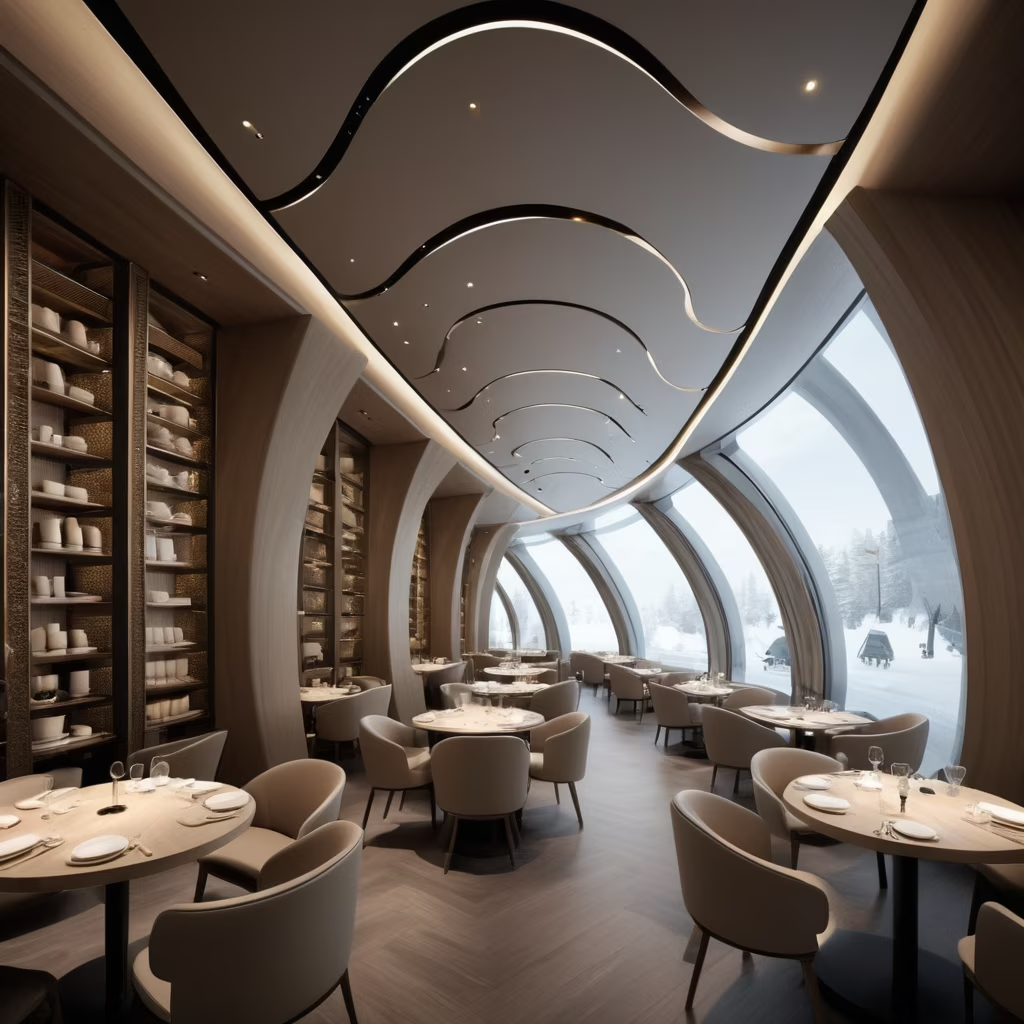






Prompt: \"Design an ultra-luxurious Michelin three-star restaurant with a Nordic theme. Each table is spaced 2 meters apart, and there are only 7 tables, with a ceiling height exceeding 20 meters.\"
Negative: more than 20 guests
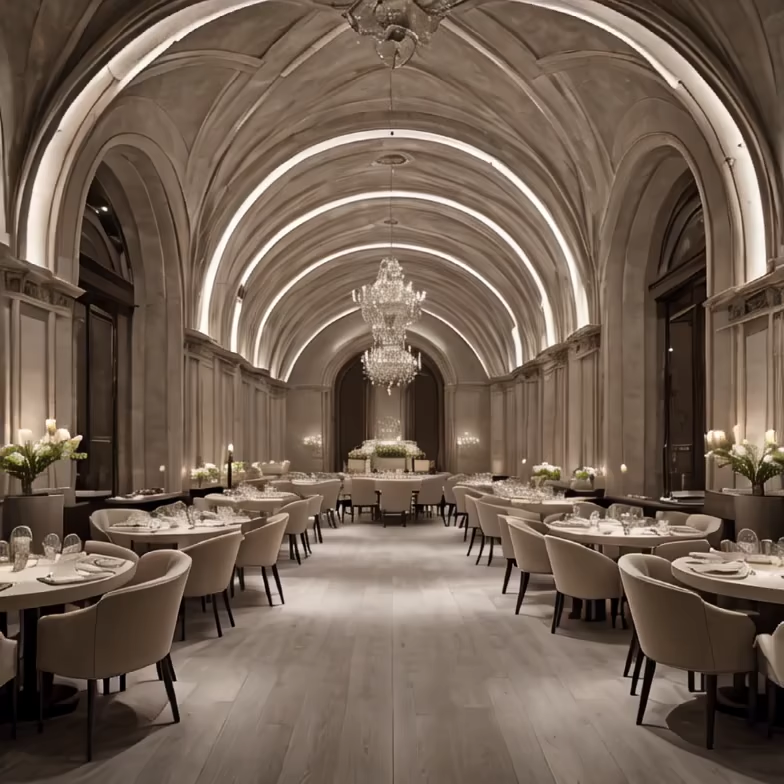
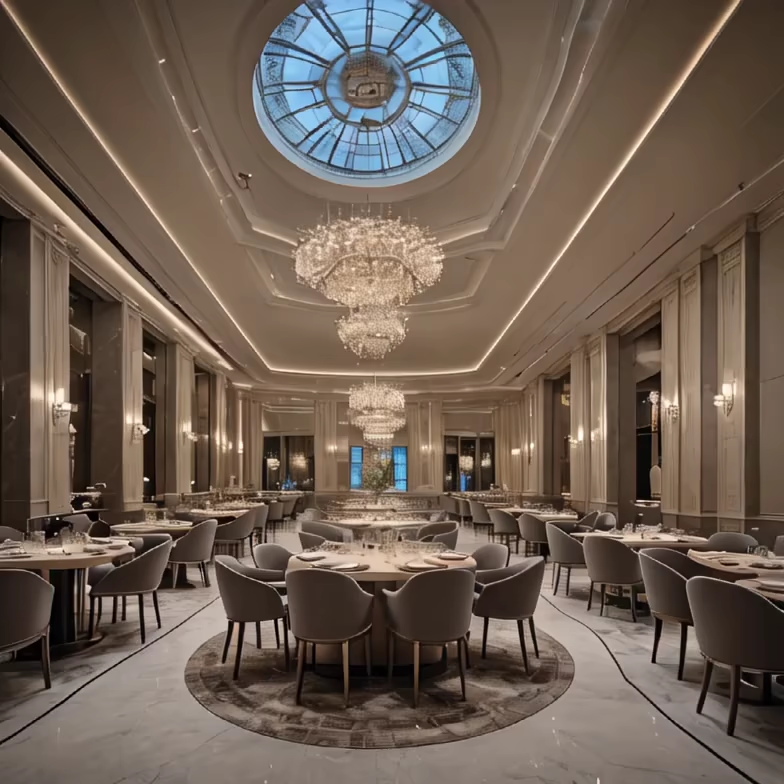
Prompt: interior of a hight-quality tea house and tea flagship store,located at rooftop outdoor in Ginza, David Chipperfield architects's style,Aesop interior texture, farbic wall,iconic lamps,pattern carpet,iconic ceiling, Hermès furniture ,few waiters,led advertising,unusual,mixed materials 8k style:3d aspect:16:9 seed:3535104037
Negative: wood,tradition,boring


Prompt: :A terrifying mafia restaurant owner beat up A food critic ,sushi rice is unappetizing.
Negative: food only




Prompt: 'a superb restaurant' refined minimalist scandinavian architecture, very chic and extremely luxuous. large window view of the galaxy outside. [characterized by chiaroscuro lighting, dramatic backlighting, and ethereal translucent bioluminescence. Cultivate an authentic style, drawing inspiration from the distinctive works of Odd Nerdrum and the gritty urban nightscapes of Masashi Wakui. Infuse the atmosphere with a deep, unsettling tone. Channel the dystopian aesthetics of Enki Bilal and the atmospheric allure of Luc Besson's 5th Element to craft an eerie and foreboding futuristic world. Add a touch of something truly special, a unique element that sets this scene apart in its cyberpunk authenticity.]


Prompt: interior of a hight-level tea house and tea flagship store,located at street in Tokyo,dries van noten interior texture, fabric wall,iconic lamps,fashion pattern carpet, Aesop display ,few waiters,led advertising,unusual 8k style:3d aspect:16:9
Negative: wood,tradition,green plants,boring


Prompt: resort embed into a cliff designed by Kengo Kuma, architectural photography, style of archillect, futurism, modernist architecture


Prompt: A terrifying mafia restaurant owner beat up A food critic for declaring that sushi rice is unappetizing.


Prompt: food critic brutally attacked by a Japanese restaurant owner for declaring that sushi rice is unappetizing.


Prompt: The tea house is located in Chengdu, Sichuan, with a total area of approximately 150 square meters, including 86 square meters indoors and 44 square meters outdoors. The ceiling height is 4500mm, with a usable height of 4100mm. Space Layout: Indoor Design: Theme: New Chinese style, emphasizing tea culture. Number of Tables: At least six dining tables, with each table measuring 1000mm1000mm750mm. Layering: A layout with a sense of staggered levels, creating depth through furniture and decorations. Performance Stage: Design a small performance stage for activities such as tea ceremonies. Along the Wall: A movable single-act stage for traditional Chinese comic dialogue. Lighting: An intricate matrix of various Chinese folding fans or palm-leaf fans as fixtures. Outdoor Design: Chinese Landscape: Create a Chinese courtyard in the outdoor space to represent tea culture. Open Feeling: Ensure a broad visual perspective in the outdoor space, complementing the indoor design. Entrance Sign: The entrance should have a design with a sense of popularity. Space Parameters: Indoor Space: Depth: 13650mm, Width: 6240mm. Consider the reasonable placement of tables and the performance stage to ensure a smooth and comfortable space. Outdoor Space: Depth: 6525mm, Width: 6240mm. The layout of the Chinese landscape in the outdoor space needs to consider the usability. Artistic Elements: In Stable Diffusion, generate the painting with the following elements: Style of indoor furniture, decorations, and tables and chairs. Design elements of the outdoor Chinese landscape. Shape and style of the indoor performance stage and comic dialogue stage. Overall ambiance and color coordination of the New Chinese style. Additional Requirements: Ensure the painting includes six dining tables, with each table adorned with tea sets and related items. Props for tea ceremonies can be placed on the performance stage. In the Chinese landscape, include traditional courtyard elements such as bonsai, rocks, and trees.




Prompt: interior of a hight-quality tea house and tea flagship store,located at rooftop outdoor in Ginza, David Chipperfield architects's style,Rosewood hotel interior texture,minimalistic Chinese, purity,clean lines,Aesop's display ,textiles wall,unusual,mixed materials 8k style:3d aspect:16:9 seed:3535104041
