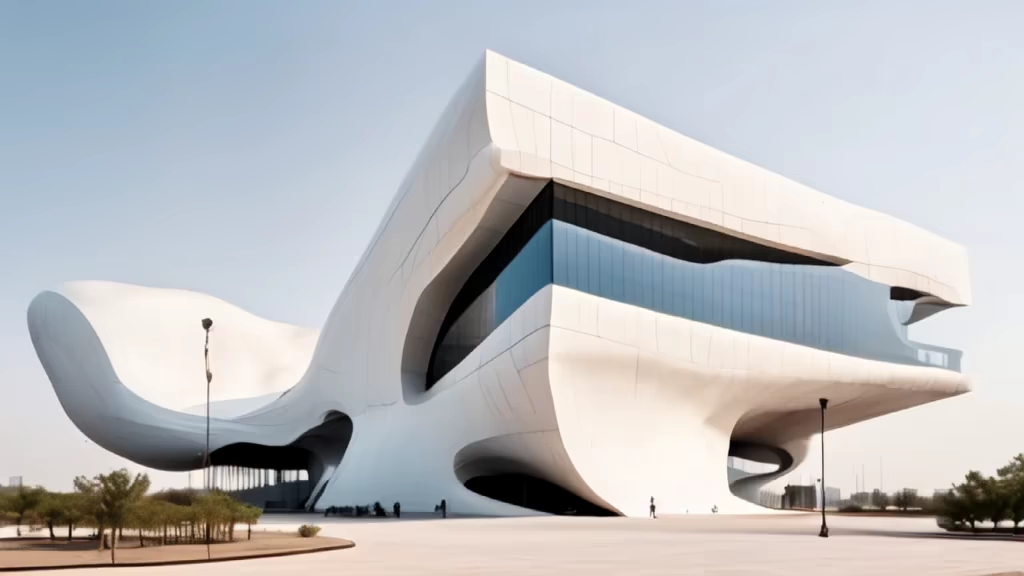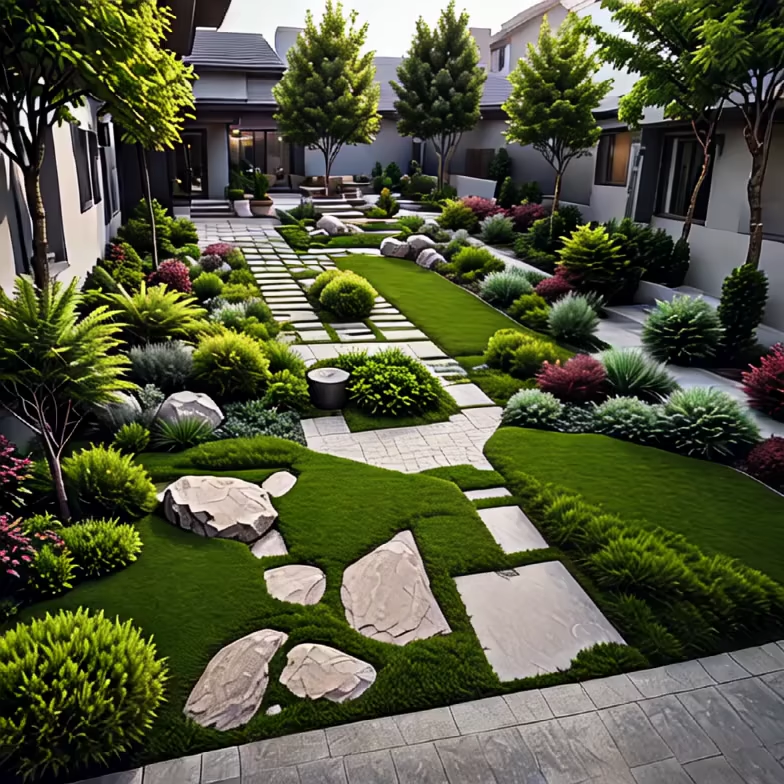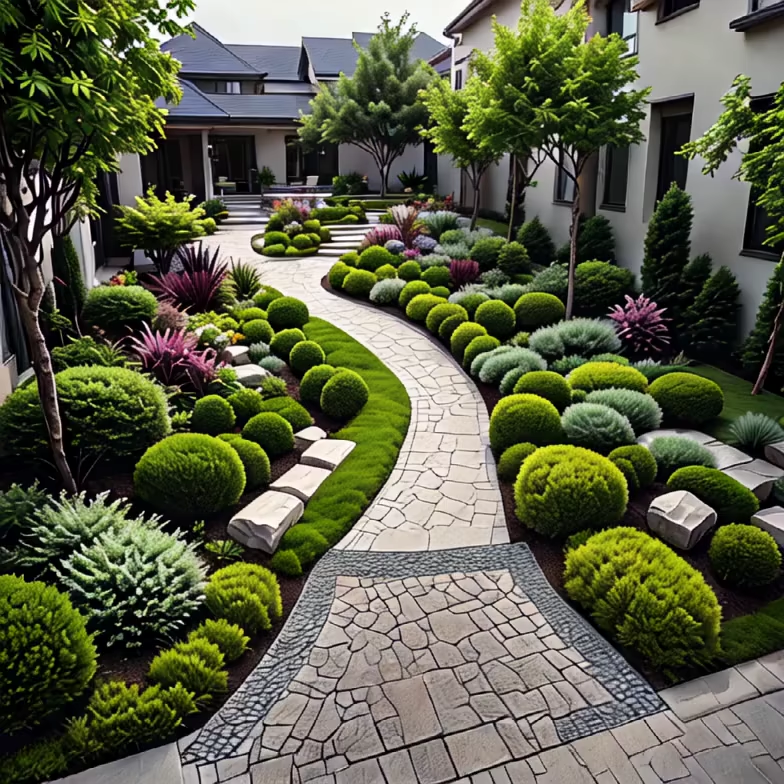Prompt: A house in an artificially arid environment, such as a large terrace, is quite a challenge. Architecture needs to be designed to deal with extreme environmental conditions, such as the lack of shade
Negative: ugly, deformed, watercolor, drawing, Blur


Prompt: design a floorplan for a house on a forest terrain, the site is in 1000 square meters, The hosue must have 2 bedrooms, a garden, and a pool.


Prompt: house with modern design that takes advantage of natural sunlight, architectural plan format
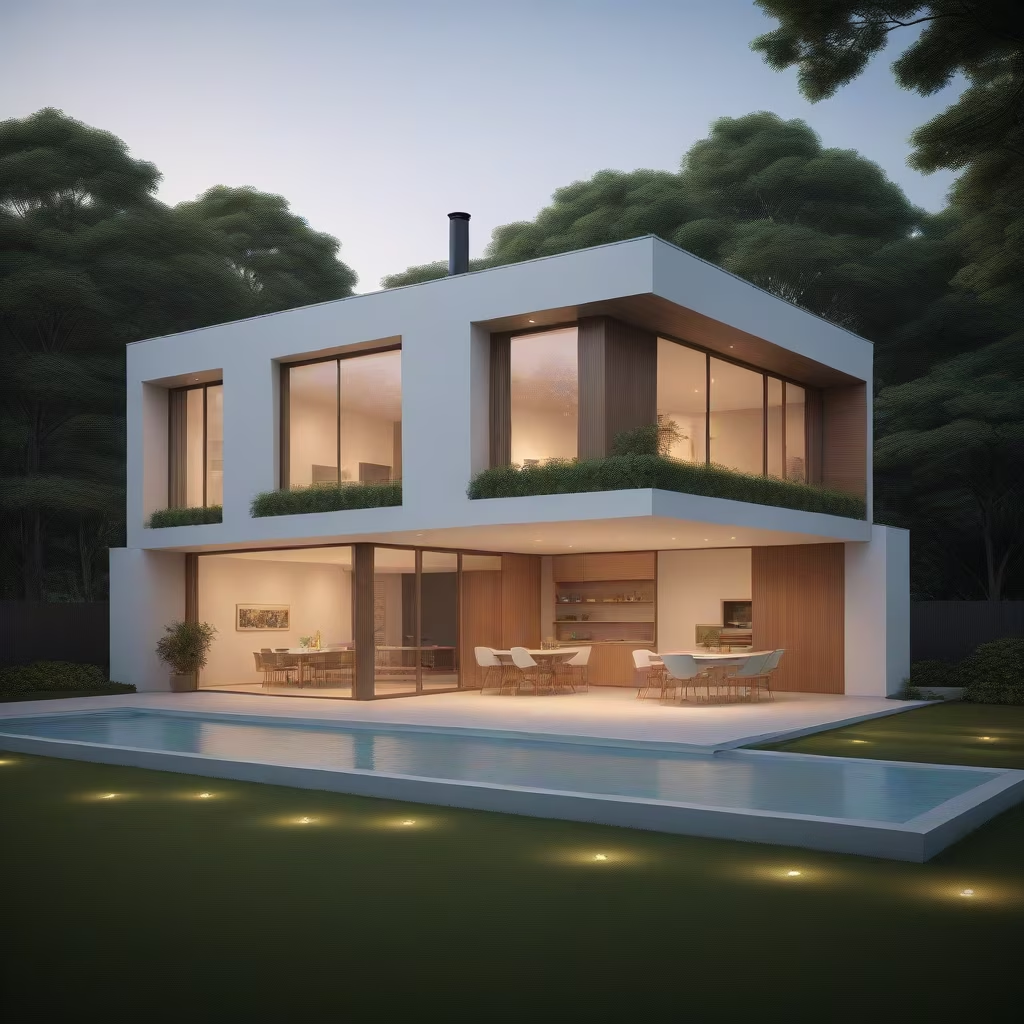

Prompt: When designing a villa, you need to design the dining room, bedroom, exterior, and living room separately, and you need to have a unified style.
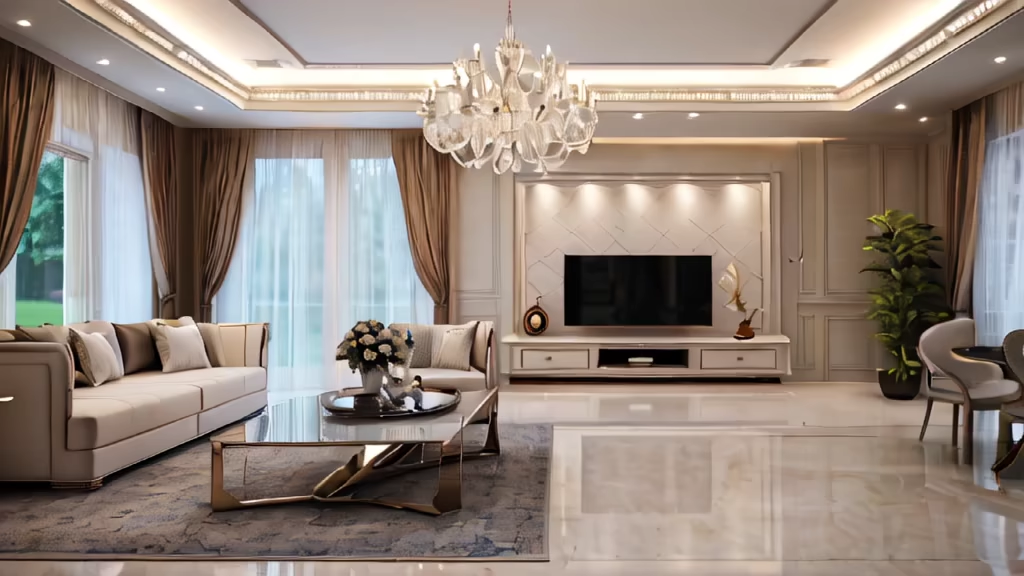
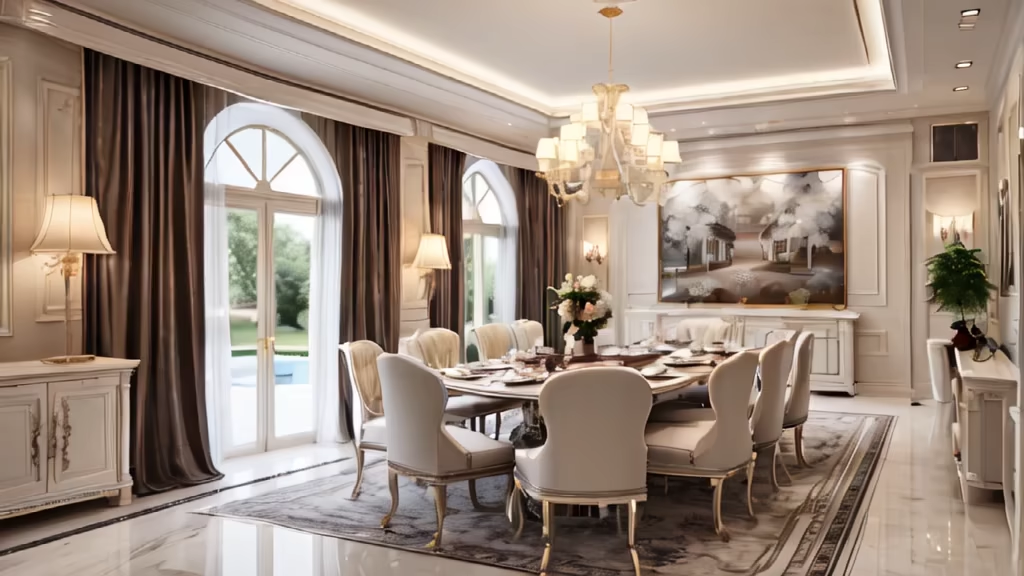
Prompt: he minimalist house that is the fusion between two monoliths carried by a plinth, perfectly divided not only in form but also in function, harmoniously intertwined through their simple forms and the purity of their materials. inserte the house in context street urban classic buildings








Prompt: Visualize a modern house elegantly perched on a mountainside. The architecture features clean lines, extensive glass surfaces, and a minimalist design. The facade incorporates contemporary materials such as concrete, steel, and glass, seamlessly blending with the natural surroundings. Large panoramic windows offer breathtaking views of the surrounding mountain landscape. A spacious terrace extends along the house, adorned with stylish seating for residents to relish the majestic scenery. Inside, open floor plans and modern furnishings create a bright and airy ambiance. This contemporary mountain residence harmoniously combines luxury with the beauty of nature.




Prompt: The ancient Greek Architecture style of temple building facades includes large stone works or stone structures, symmetry, square or rectangular floor plans, praticoes , uniformity, simplicity, proportions and harmony, tall, classic columns, and a row of columns along the façade with decorative details of bronze or gold color, \u0026 sophisticated sculptures on slopped roofs, Around the temple building is a city and at the center of it Agora the central meeting place, and settlements around it and statues for a cult god with the stunning sunrise sky, White-tipped doves on the ground
Negative: stunning sunrise sky, White-tipped doves on the ground



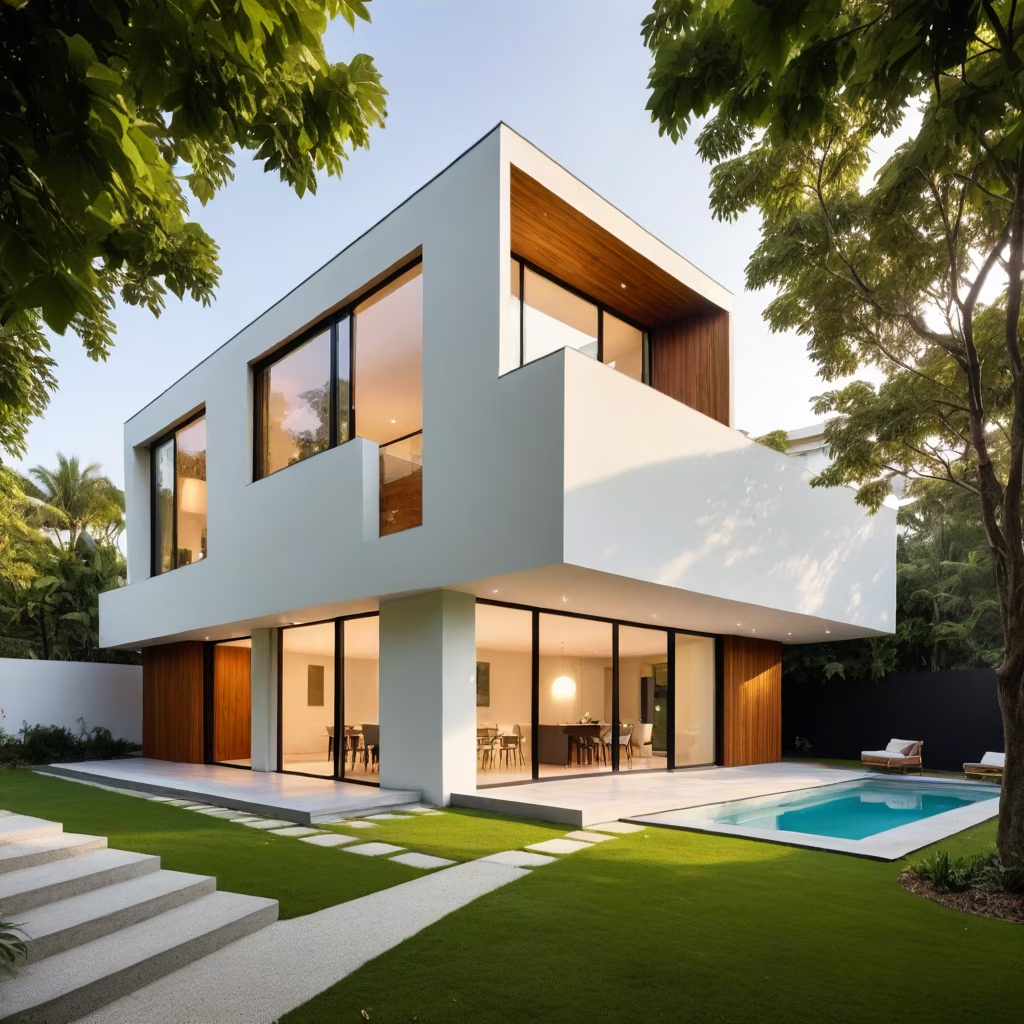
Prompt: Prompt: For a land Length: 20000mm,Width: 5000mm, design a house with front and backyard, living room, kitchen, and dining room, and generate a three-dimensional rendering


Prompt: Design a fresh style rural villa with three floors and a brick concrete structure, requiring good lighting, sturdy structure, and strong practicality.




Prompt: structures harmoniously integrated into the nature that surrounded them. Their homes were built using natural materials such as wood, woven leaves and local stones, creating buildings that blended seamlessly into the landscape. Houses were often built high, with wooden platforms supported by artistically carved pillars. Zephyrian dwellings were designed to take full advantage of natural light, with large openings to allow the ocean breeze to flow freely through the rooms. Roofs were often covered with woven palm fronds, providing protection from tropical downpours while allowing optimal ventilation.

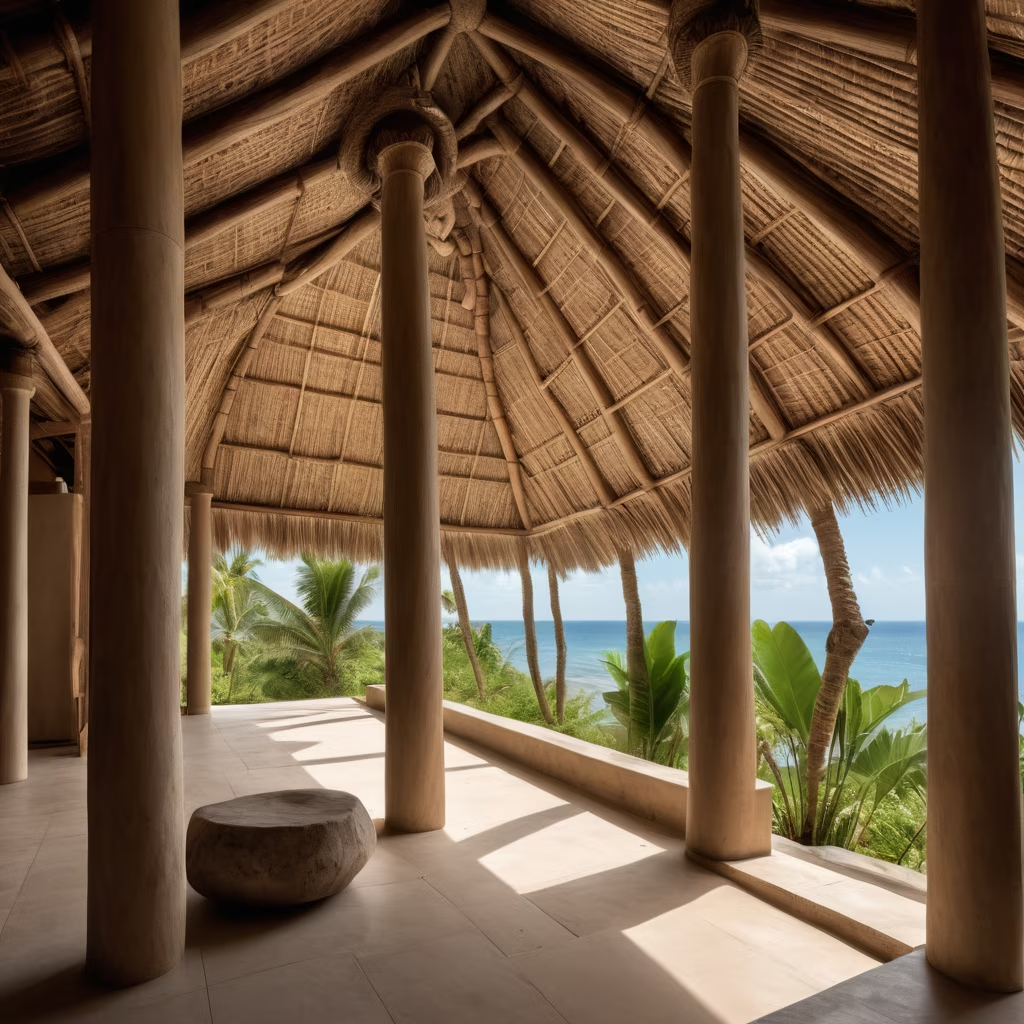
Prompt: structures harmoniously integrated into the nature that surrounded them. Their homes were built using natural materials such as wood, woven leaves and local stones, creating buildings that blended seamlessly into the landscape. Houses were often built high, with wooden platforms supported by artistically carved pillars. Zephyrian dwellings were designed to take full advantage of natural light, with large openings to allow the ocean breeze to flow freely through the rooms. Roofs were often covered with woven palm fronds, providing protection from tropical downpours while allowing optimal ventilation.
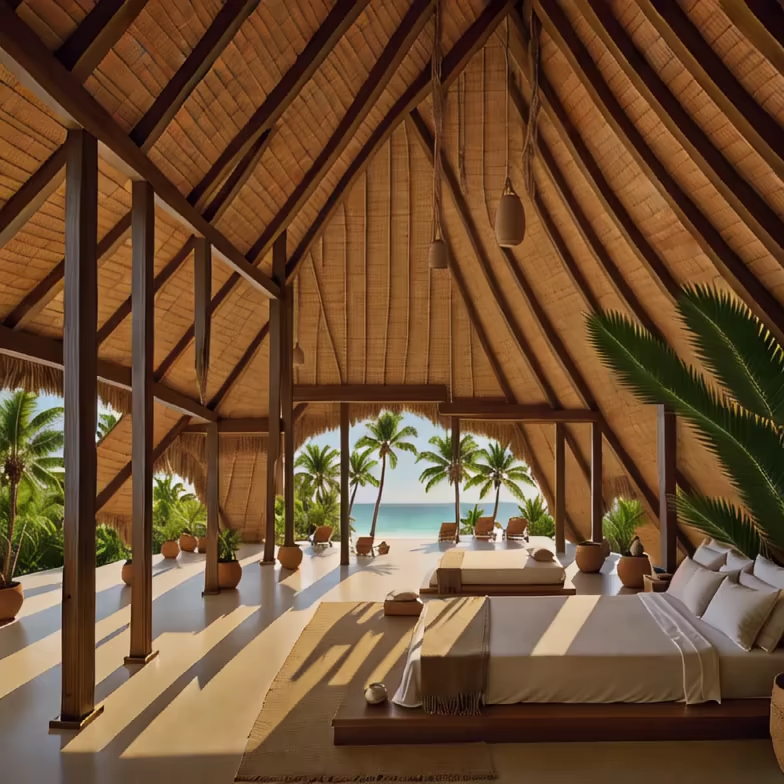
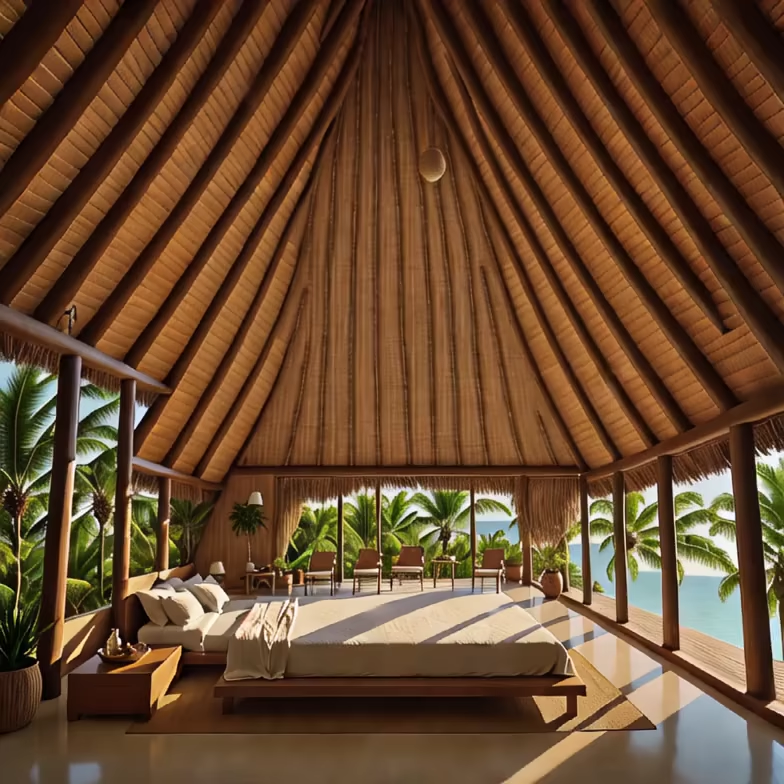
Prompt: ((masterpiece)),((best quality)), 8k, high detailed, ultra-detailed;A sustainable architectural style grounded in eco-friendly materials and featuring a self-sufficient energy system. The exterior seamlessly combines streamlined design with natural elements, cultivating a serene atmosphere. Internally, emphasis is placed on comfort, with the incorporation of natural light and intelligent systems. Dedicated relaxation areas include garden terraces and meditation spaces, fostering holistic well-being and practical applicability.Style:3D Model


Prompt: house with modern design that takes advantage of natural sunlight, architectural plan format, urban environment
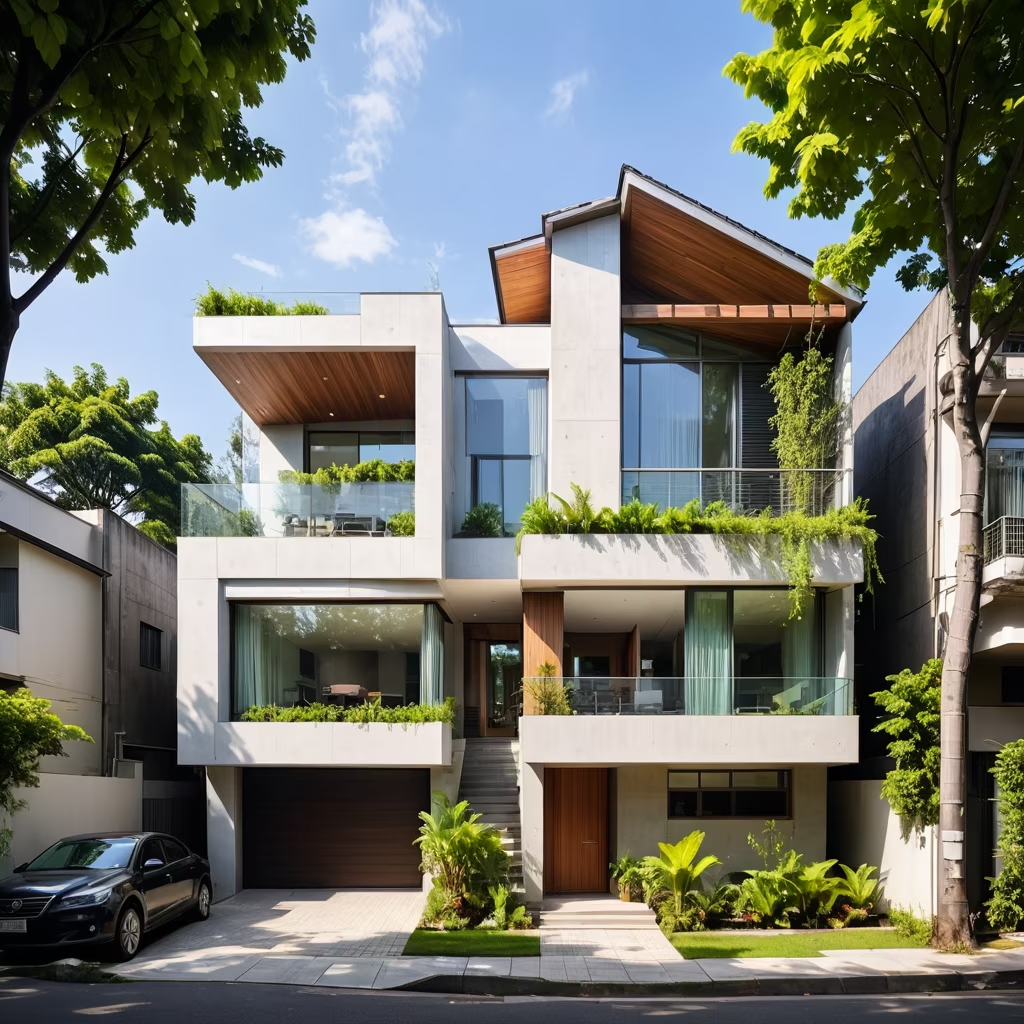

Prompt: ((masterpiece)),((best quality)), 8k, high detailed, ultra-detailed;A sustainable architectural style, built on eco-friendly materials and equipped with a self-sufficient energy system. The exterior seamlessly blends streamlined design with natural elements, creating a tranquil atmosphere. Internally, the focus is on comfort, incorporating natural light and intelligent systems. Dedicated recreational areas include garden terraces and meditation spaces, designed to enhance overall physical and mental well-being.
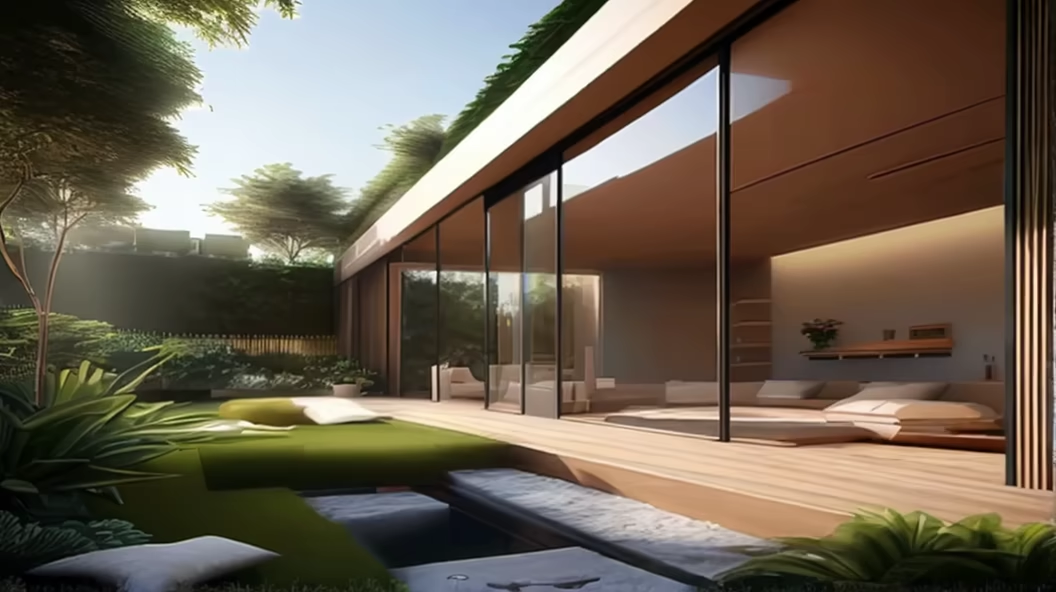
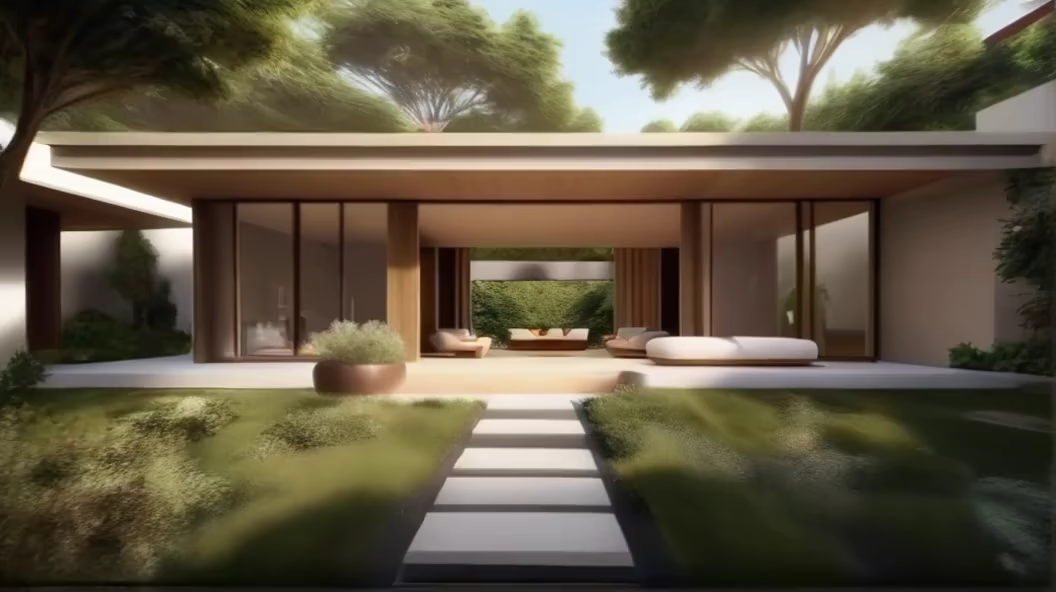
Prompt: Begin by using a bold marker to delineate the overall boundary of the courtyard, defining its shape and size
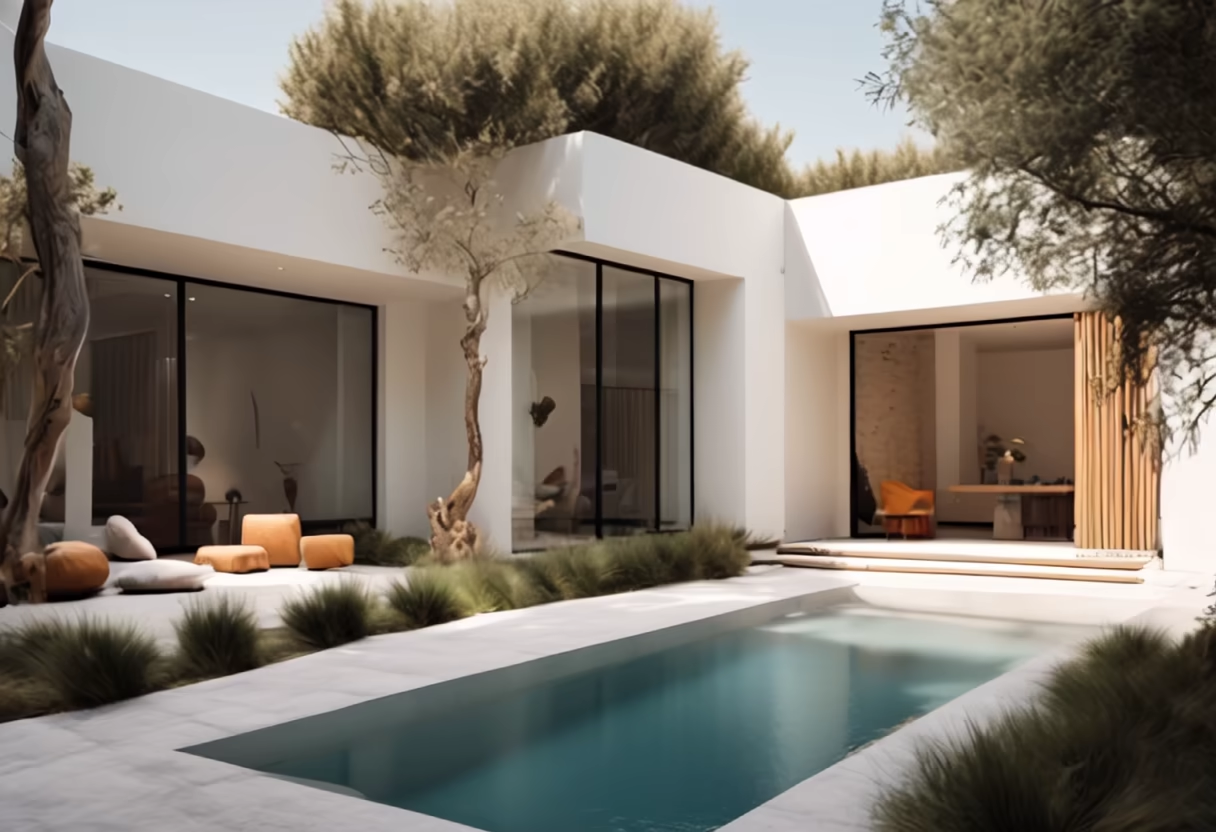
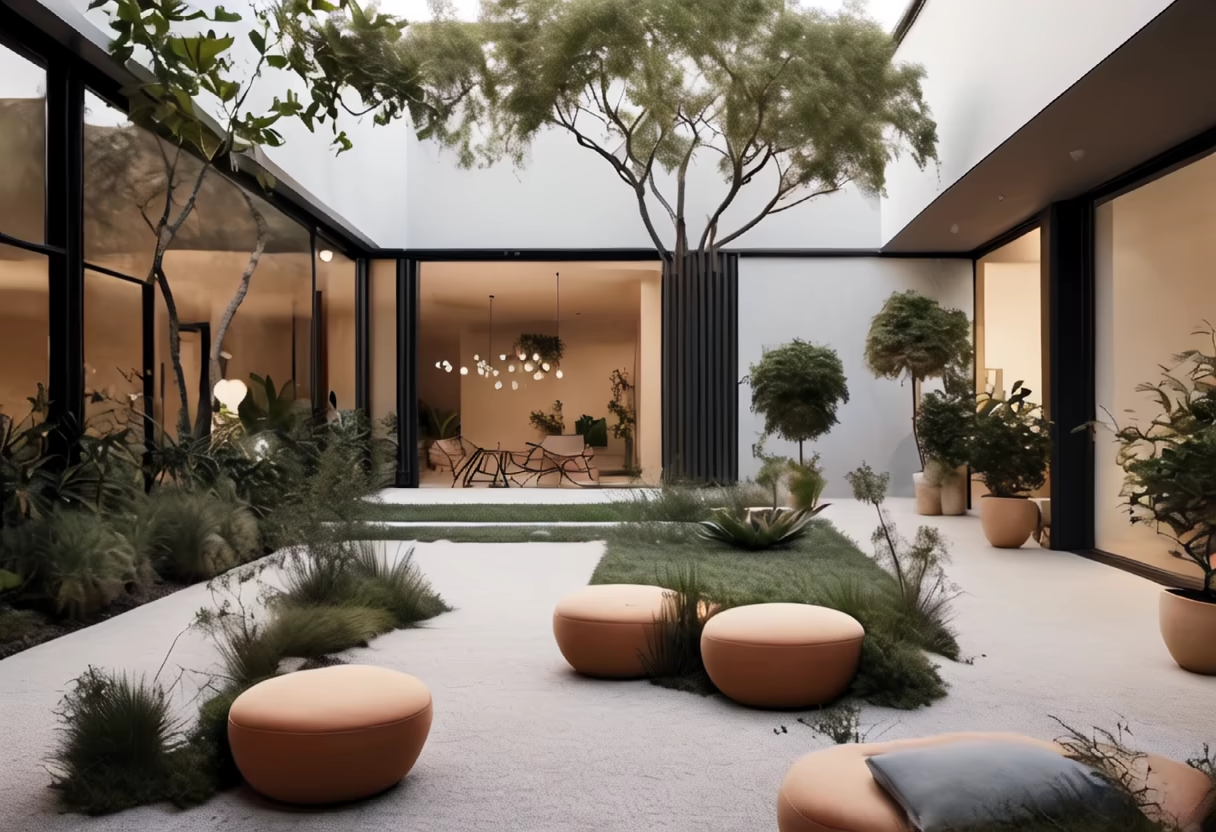
Prompt: Begin by using a bold marker to delineate the overall boundary of the courtyard, defining its shape and size
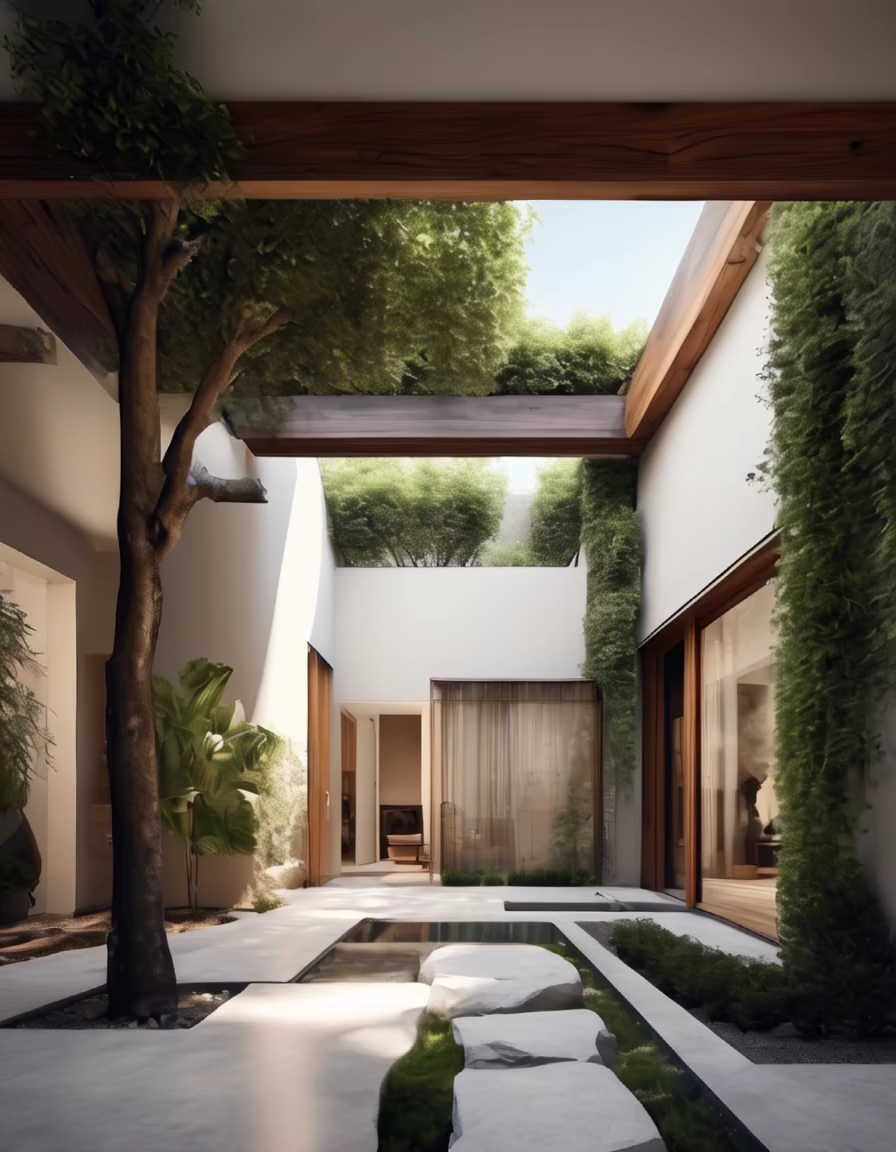
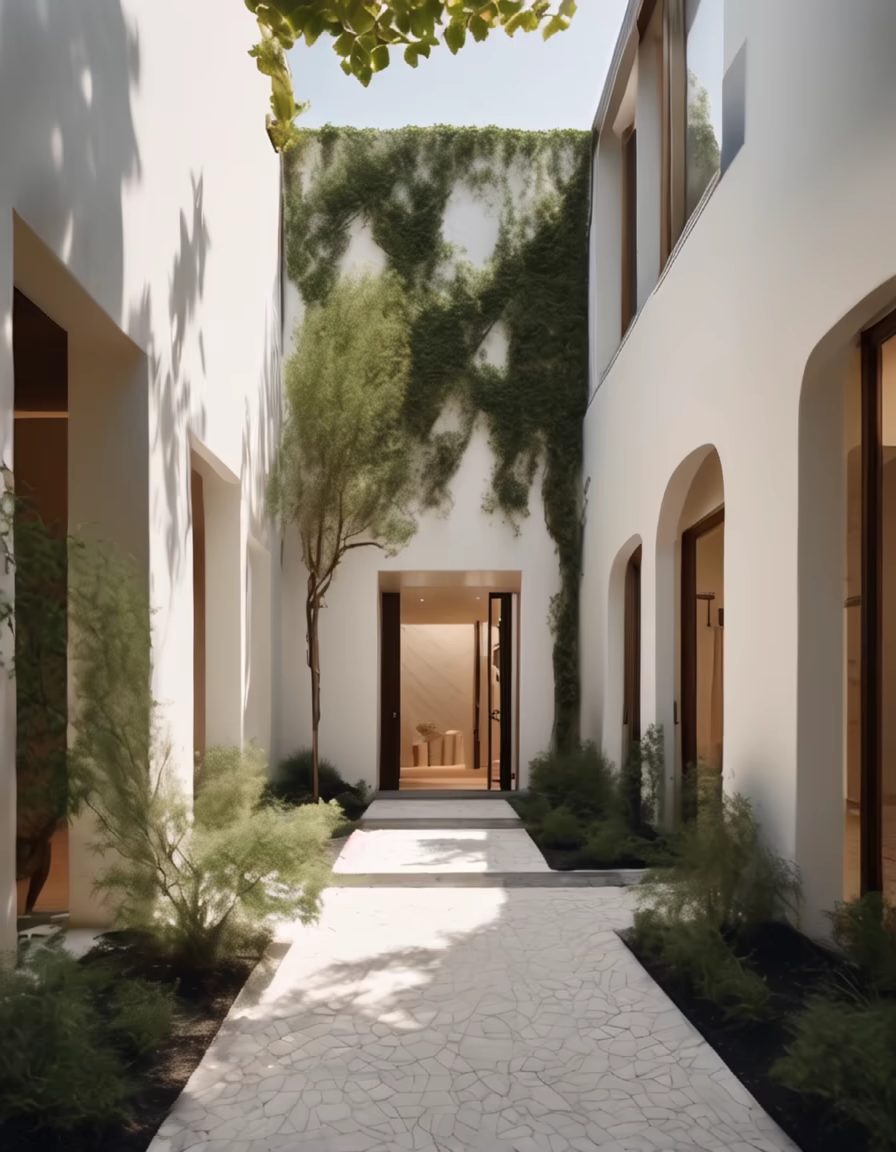
Prompt: Begin by using a bold marker to delineate the overall boundary of the courtyard, defining its shape and size


Prompt: structures harmoniously integrated into the nature that surrounded them. Their homes were built using natural materials such as wood, woven leaves and local stones, creating buildings that blended seamlessly into the landscape. Houses were often built high, with wooden platforms supported by artistically carved pillars. Zephyrian dwellings were designed to take full advantage of natural light, with large openings to allow the ocean breeze to flow freely through the rooms. Roofs were often covered with woven palm fronds, providing protection from tropical downpours while allowing optimal ventilation.
Style: Anime




Prompt: structures harmoniously integrated into the nature that surrounded them. Their homes were built using natural materials such as wood, woven leaves and local stones, creating buildings that blended seamlessly into the landscape. Houses were often built high, with wooden platforms supported by artistically carved pillars. Zephyrian dwellings were designed to take full advantage of natural light, with large openings to allow the ocean breeze to flow freely through the rooms. Roofs were often covered with woven palm fronds, providing protection from tropical downpours while allowing optimal ventilation.
Style: Anime
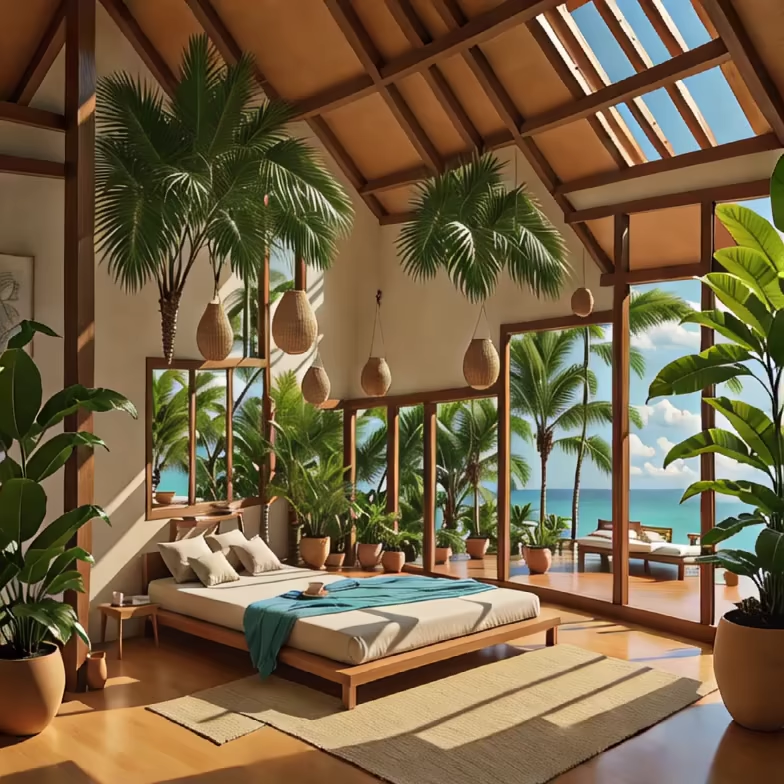
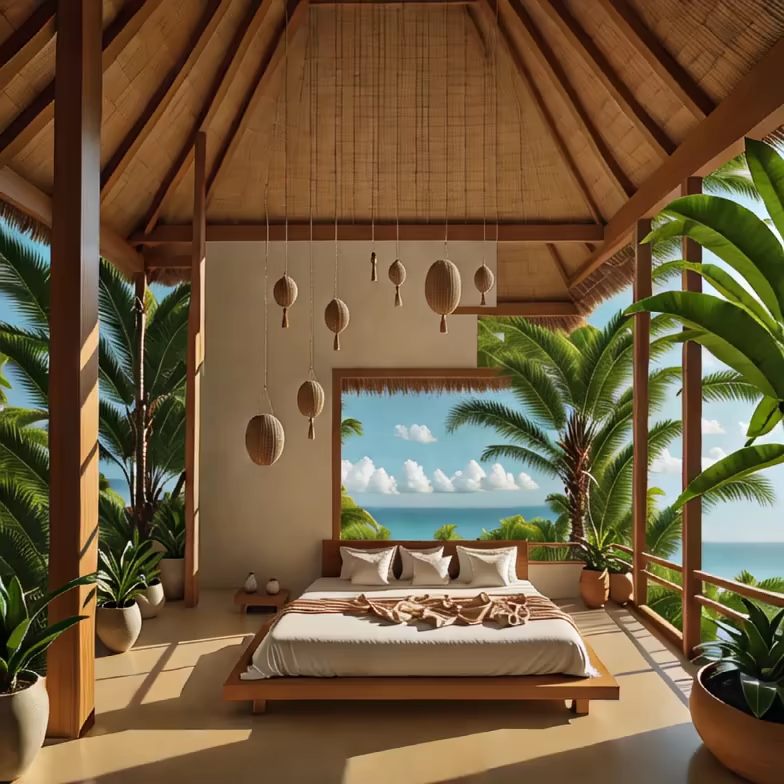
Prompt: create a picture of a flat with this description: \"\"The apartment is located on the second floor of a new building and includes a balcony and terrace. It is simple, comfortable, modern and bright. Upon entering the apartment, you can find an open kitchen with all the necessary appliances, a table, 4 wooden chairs and a 32-inch PLASMA TV. The living room has a comfortable double sofa bed and large windows. The bathroom includes a washing machine and shower. This apartment is perfect for up to four people in a modern and functional environment.\"\"


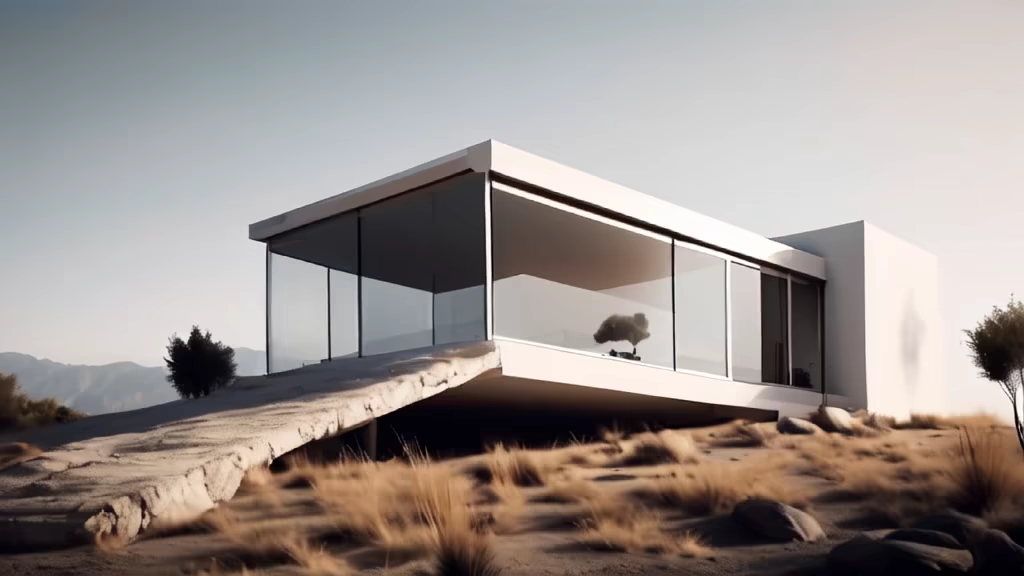
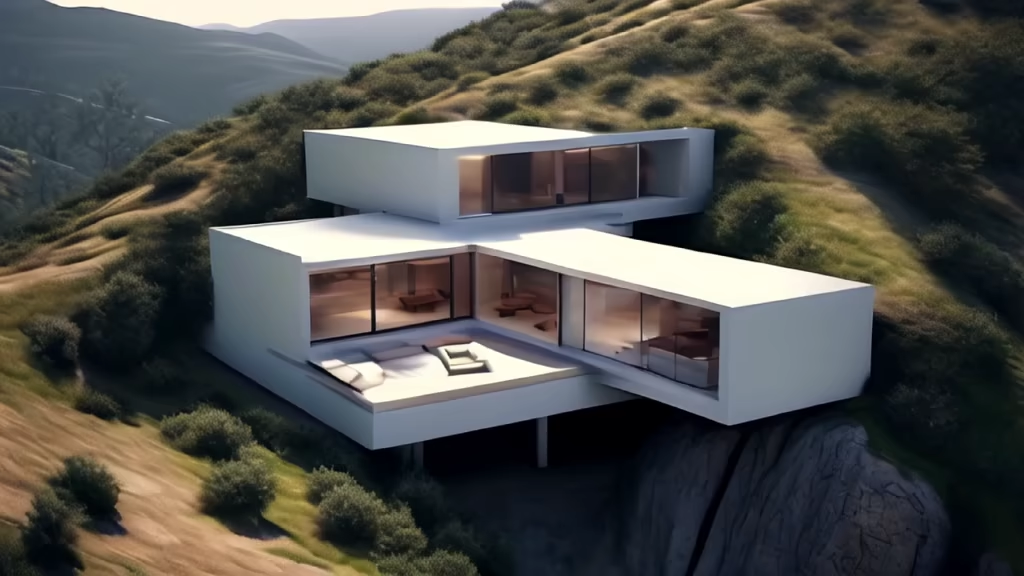
Prompt: big houseminimalist, the subdued light interior integrates seamless with the expansive space
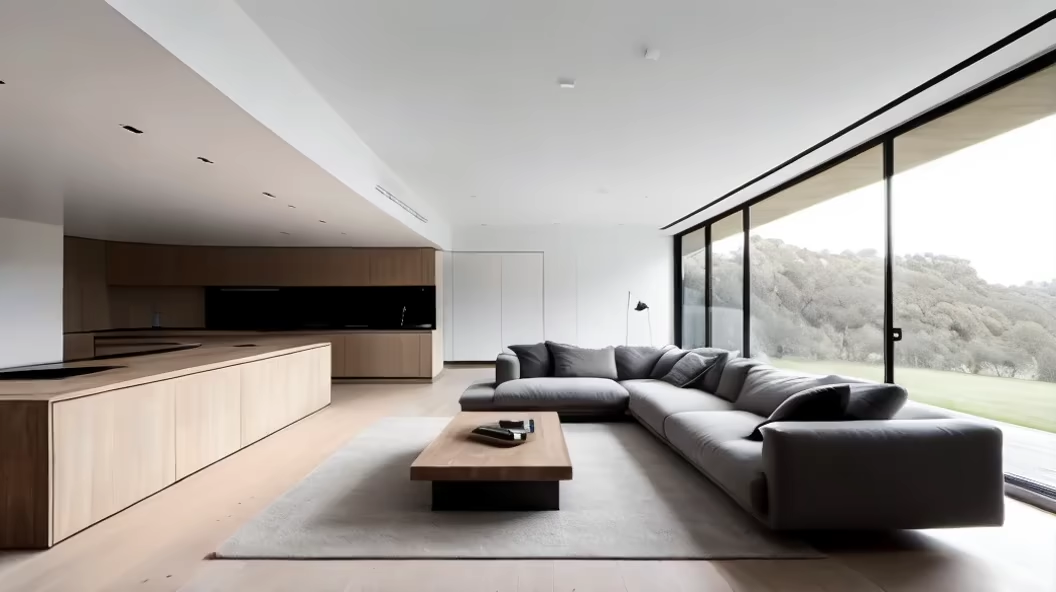
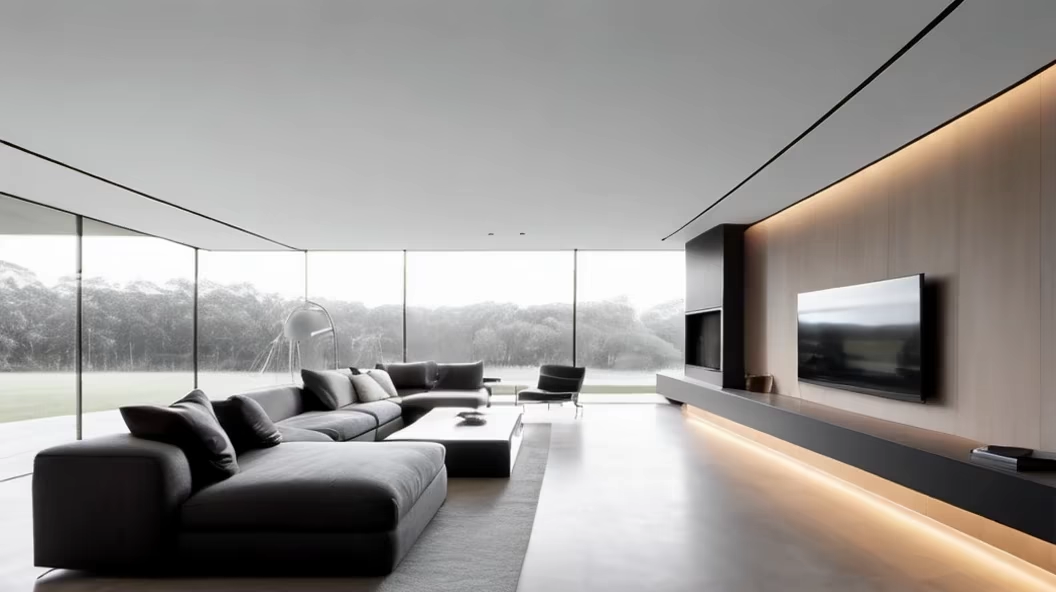
Prompt: \"Design an ultra-luxurious modern villa with 800 square meters, three floors, 5 bedrooms, 5 bathrooms, a 1000-square-meter garden, and a large swimming pool.\"
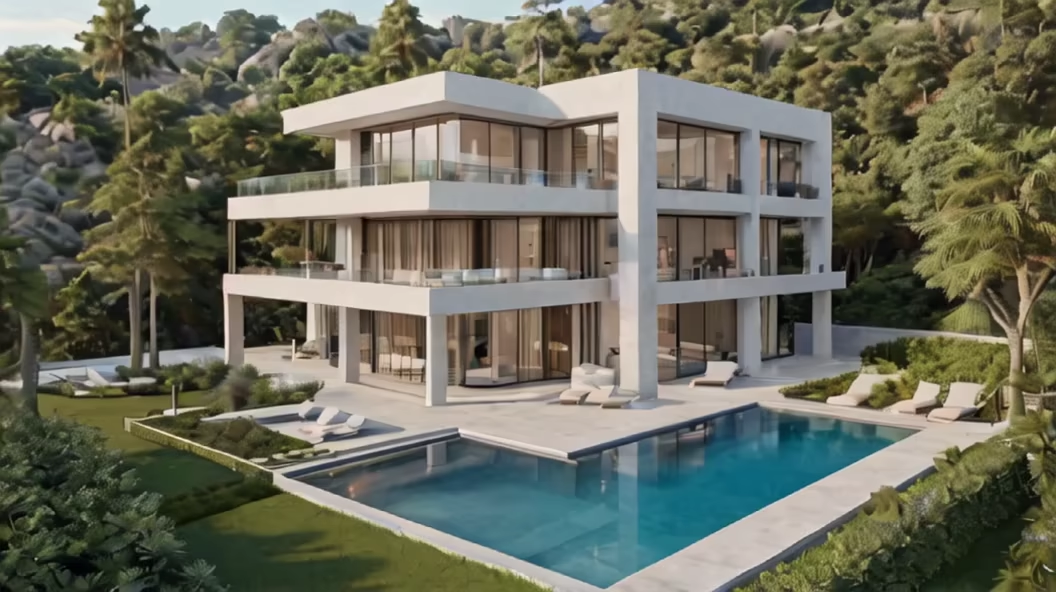
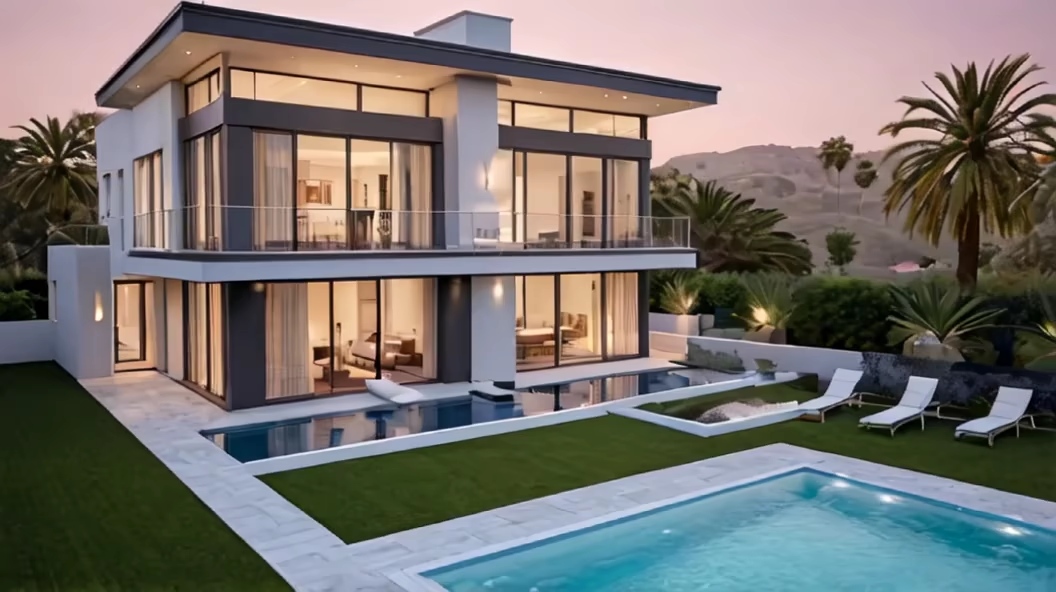


Prompt: A house that attracts by its appearance. Although a bit dated, I'm pleased with the gardens surrounding the house and the spacious interior. He couldn't wait to sign the lease with the landlord.
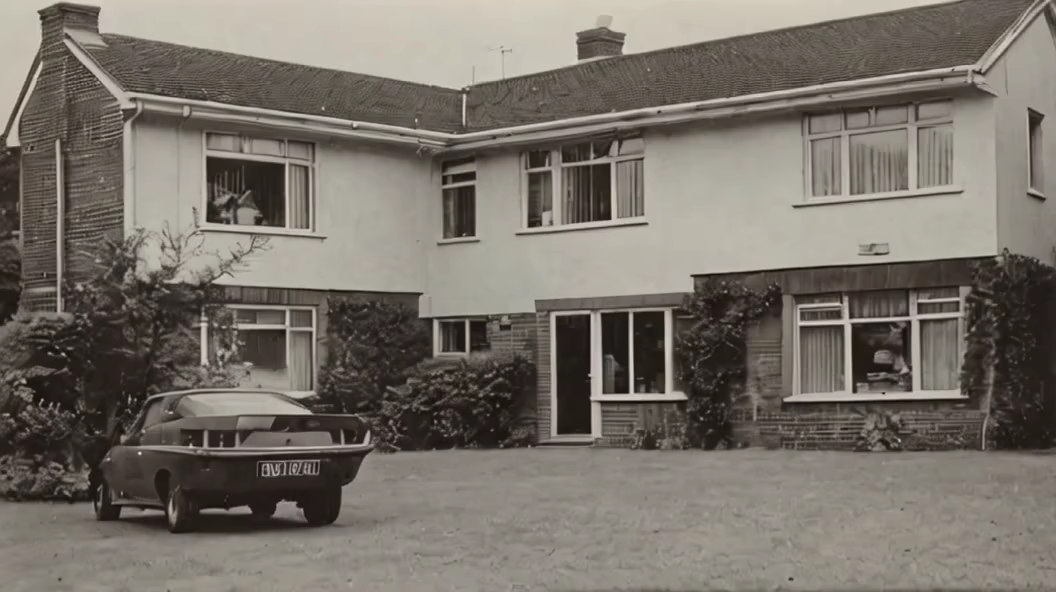
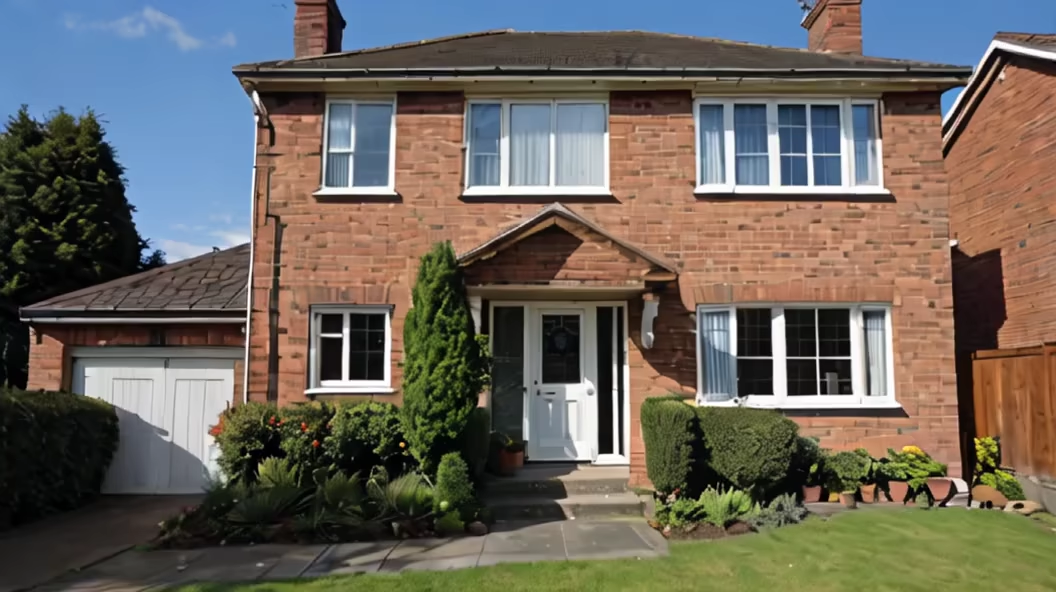
Prompt: a crassula paradise, where humans are very small and soil is like desert and there are only giant crassula plants
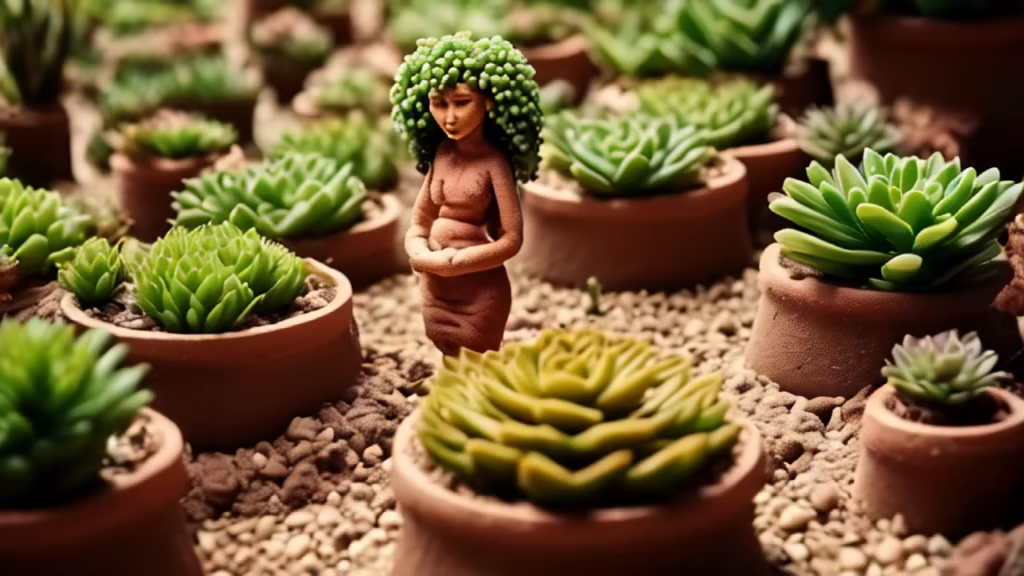
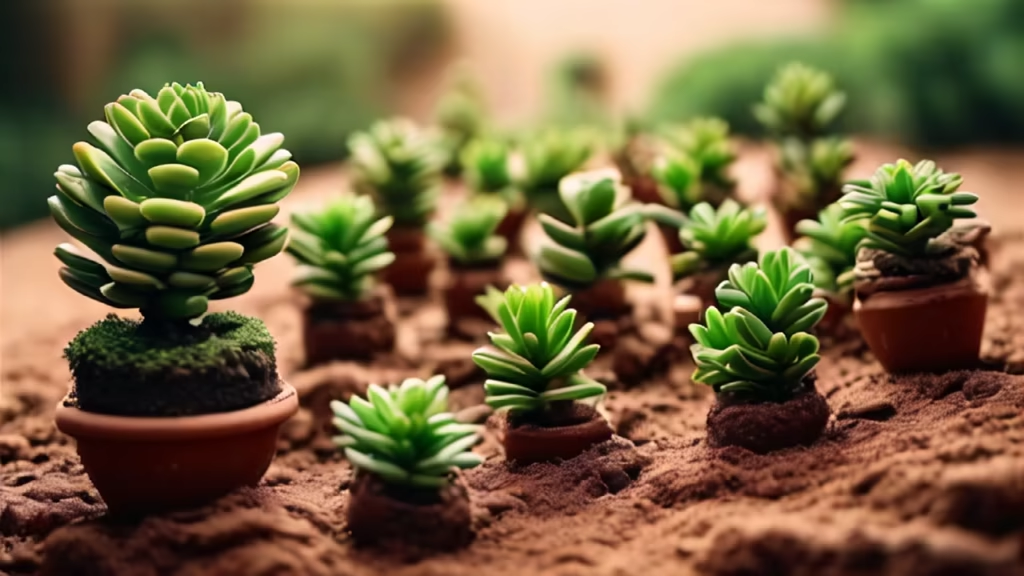
Prompt: The entrance appearance of a teaching building has a sense of design, reality and the future.




Prompt: Design a modern, minimalist style pillar-mounted lamp for the perimeter fence of a villa building. It should exude high quality, feature a clear aesthetic, and deliver excellent visual effects.
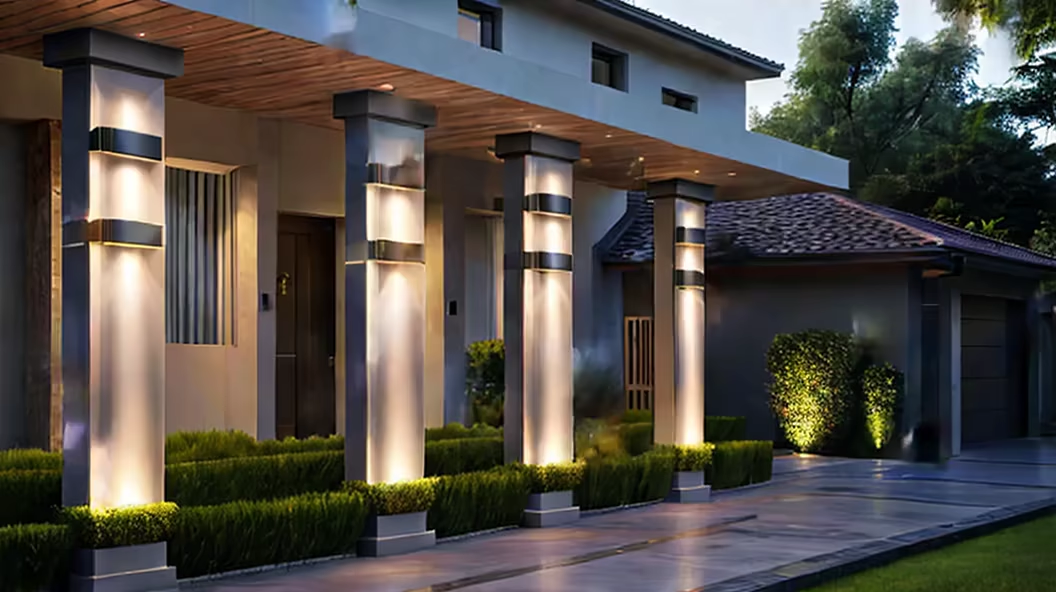
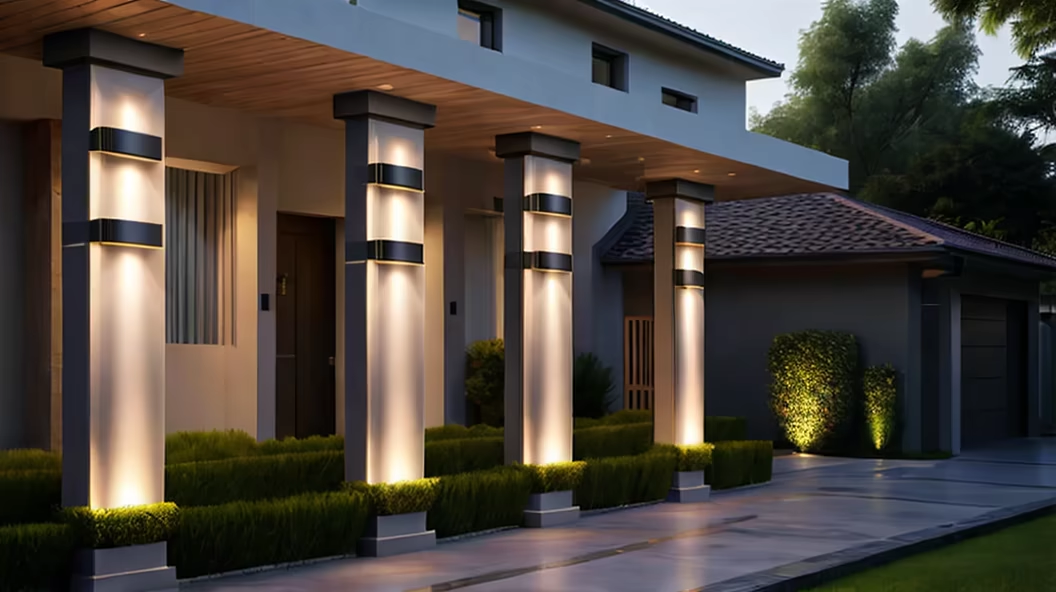
Prompt: urban roof top farming with a resturant with furniture and small bar furniture should be natural metirial and natural lighting with pipe of Hydroponics in the ceilling and around the resturant with vegetable grouwing on it and making it privet each setting.


Prompt: Design a cutting-edge architectural building that serves as a climate shelter, prioritizing key aspects such as mass, air, and light. Consider incorporating features like efficient storage mass and inertia to regulate temperature, harnessing natural thermals and optimizing air movement for ventilation, and implementing strategic shading solutions to control exposure to sunlight. Explore innovative design elements that seamlessly blend sustainability and functionality to create a structure that not only withstands environmental challenges but also promotes a comfortable and environmentally conscious space.


Prompt: Design a cutting-edge architectural building that serves as a climate shelter, prioritizing key aspects such as mass, air, and light. Consider incorporating features like efficient storage mass and inertia to regulate temperature, harnessing natural thermals and optimizing air movement for ventilation, and implementing strategic shading solutions to control exposure to sunlight. Explore innovative design elements that seamlessly blend sustainability and functionality to create a structure that not only withstands environmental challenges but also promotes a comfortable and environmentally conscious space.






Prompt: The inspiration for industrial design comes from ancient factories and industrial spaces. It usually contains exposed raw materials such as bricks, concrete, and metal. This style showcases a combination of ruggedness and refinement, emphasizing practical items and open spaces
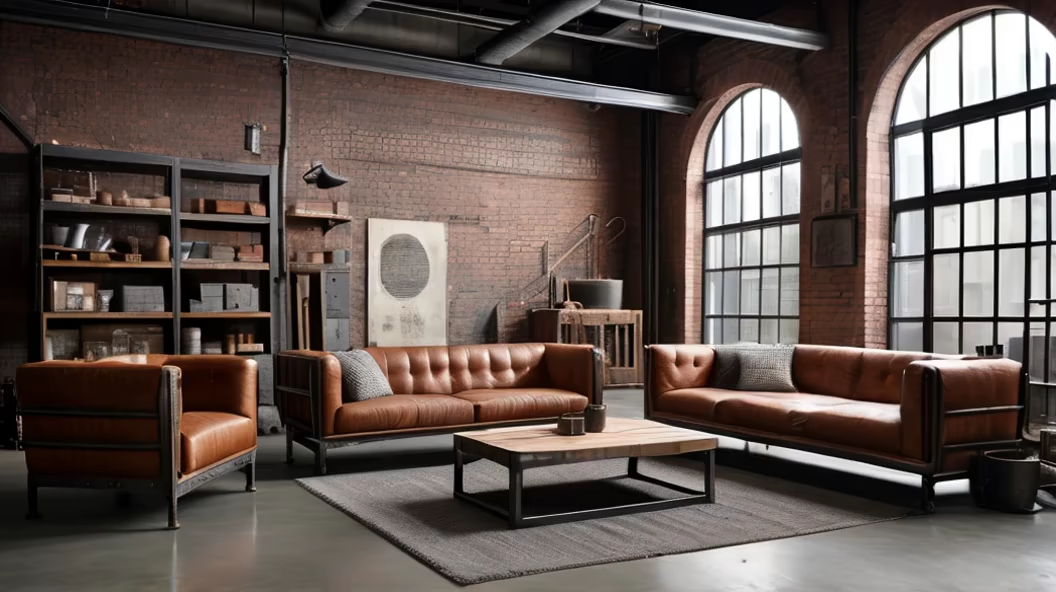
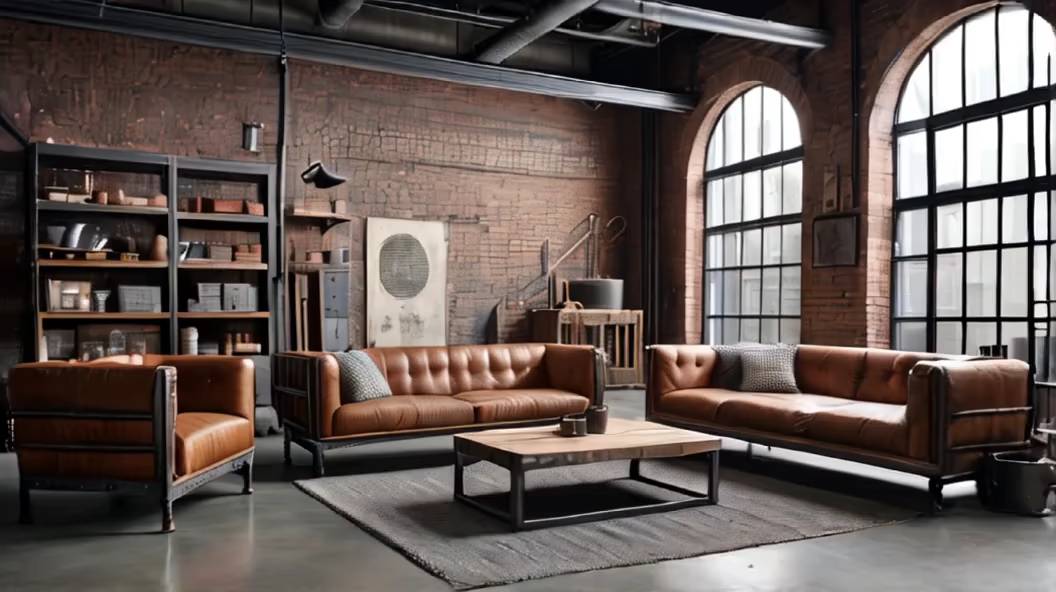
Prompt: The inspiration for industrial design comes from ancient factories and industrial spaces. It usually contains exposed raw materials such as bricks, concrete, and metal. This style showcases a combination of ruggedness and refinement, emphasizing practical items and open spaces
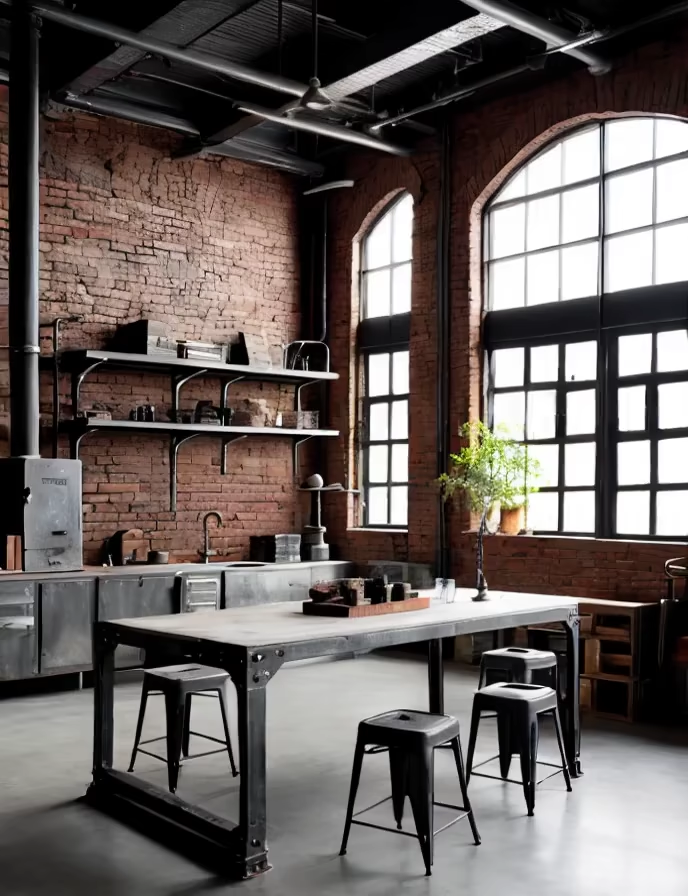
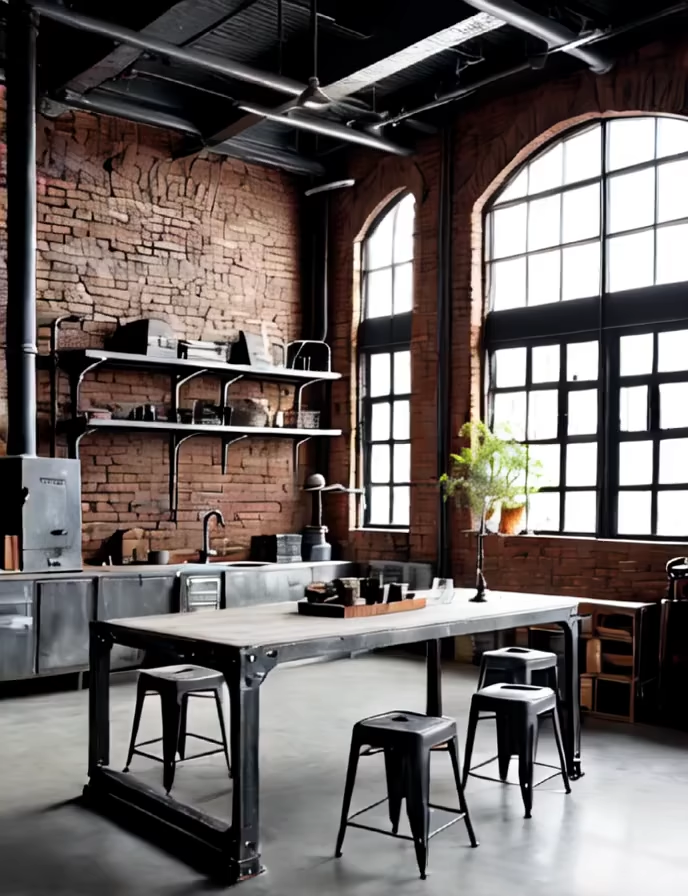
Prompt: A pan-Gothic building that is not constrained by conventional frameworks, is extravagant and imaginative


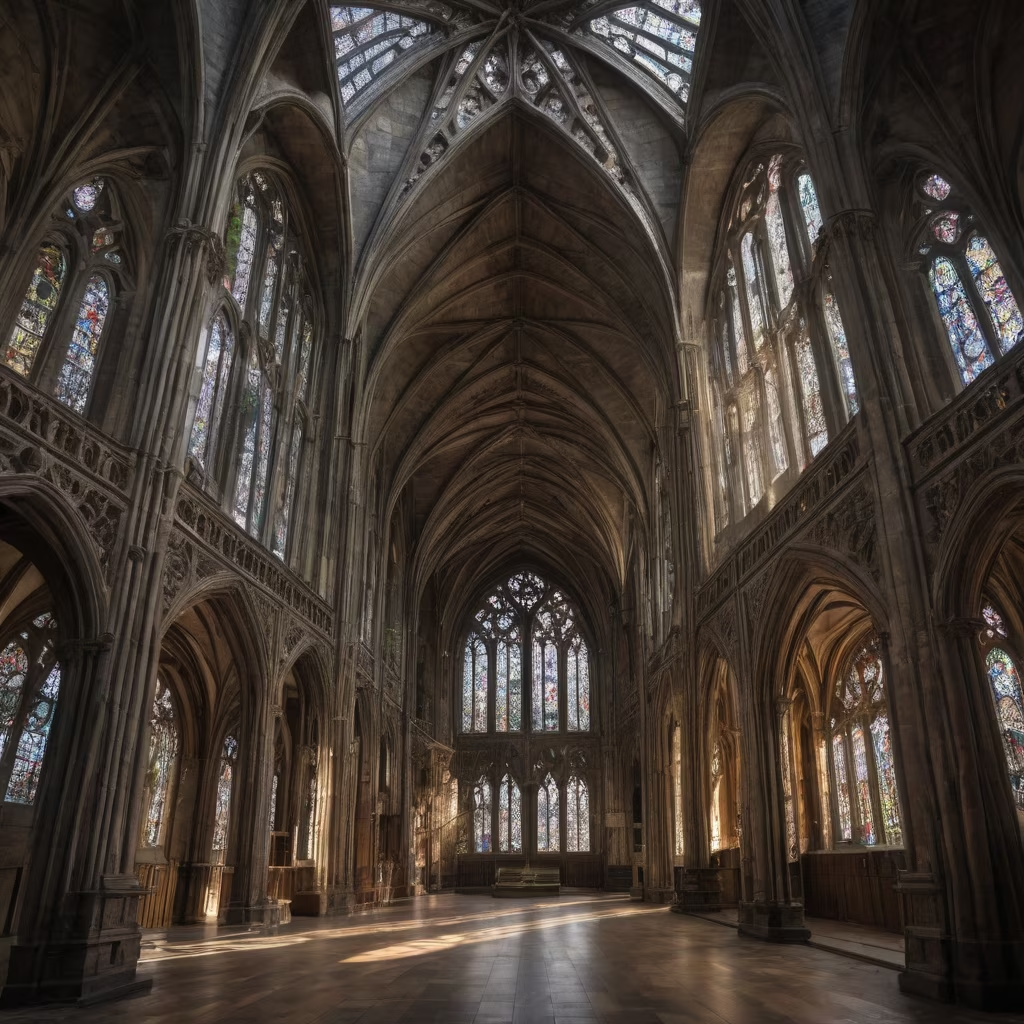

Prompt: This is a photo, in line with the Mexican national style, of a cozy home and its living room
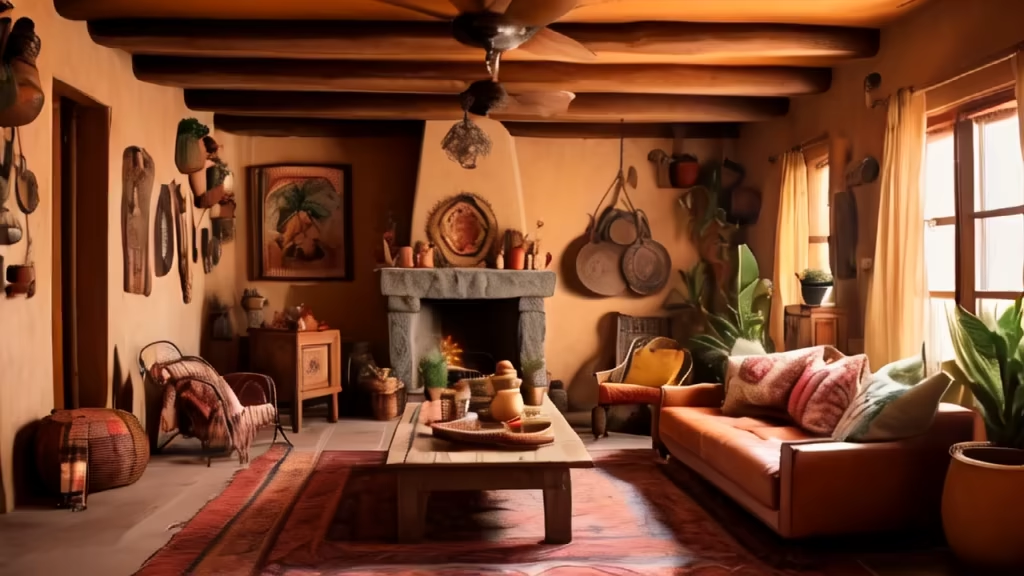
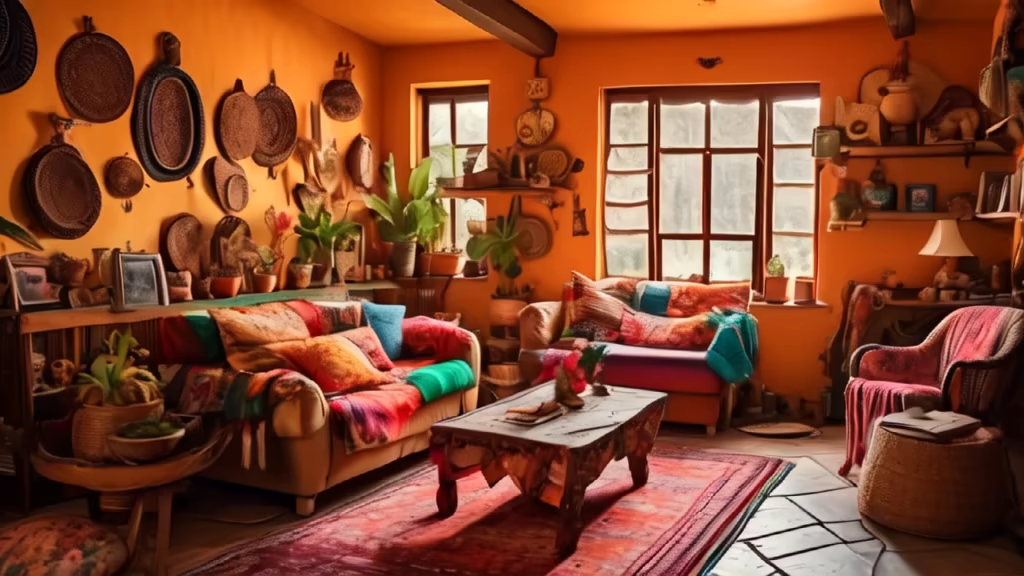
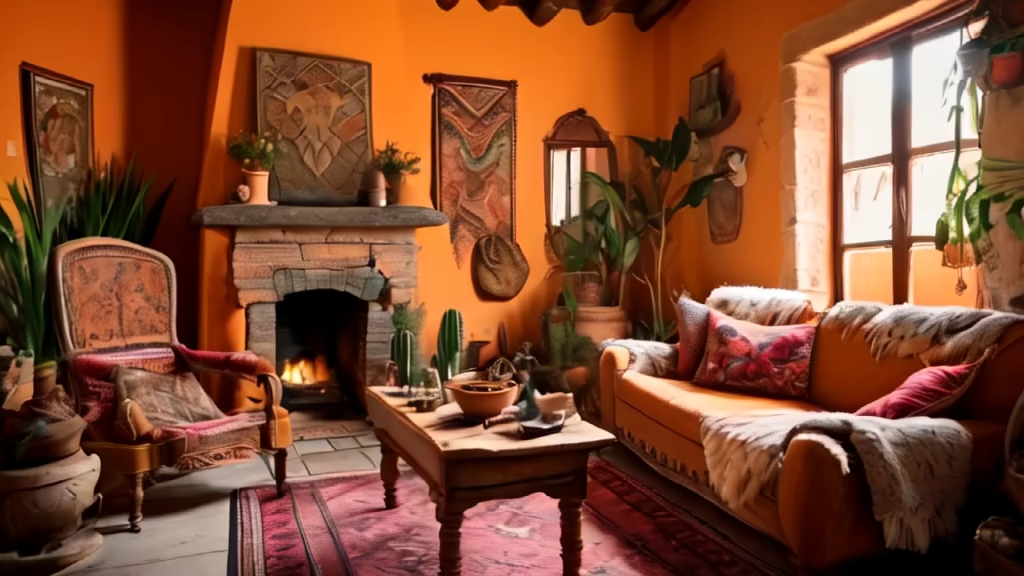
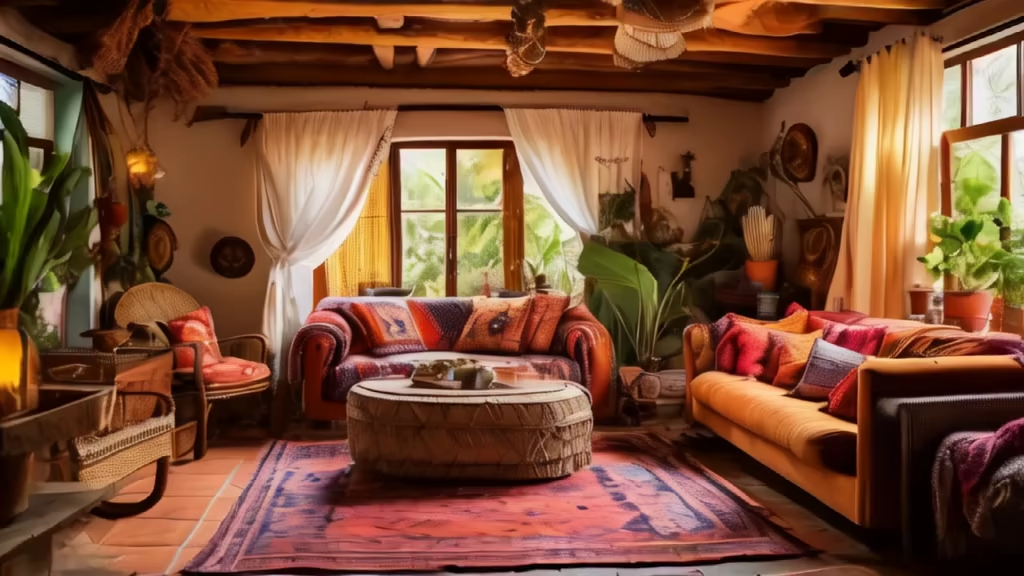
Prompt: imagine staying in a desert with a sea in front of you laying back and gazing at the beauty of nature


Prompt: imagine staying in a desert with a sea in front of you laying back and gazing at the beauty of nature
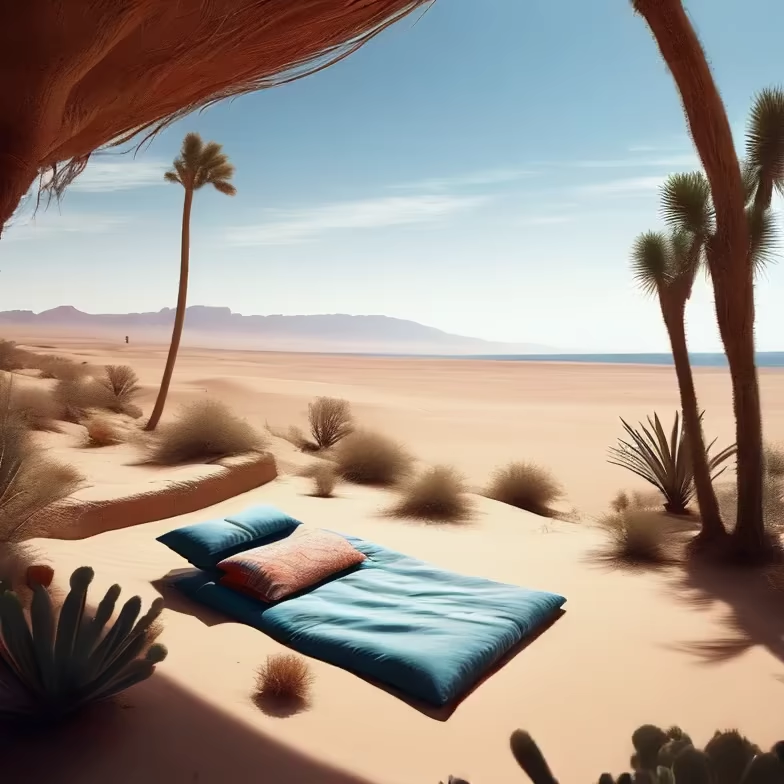
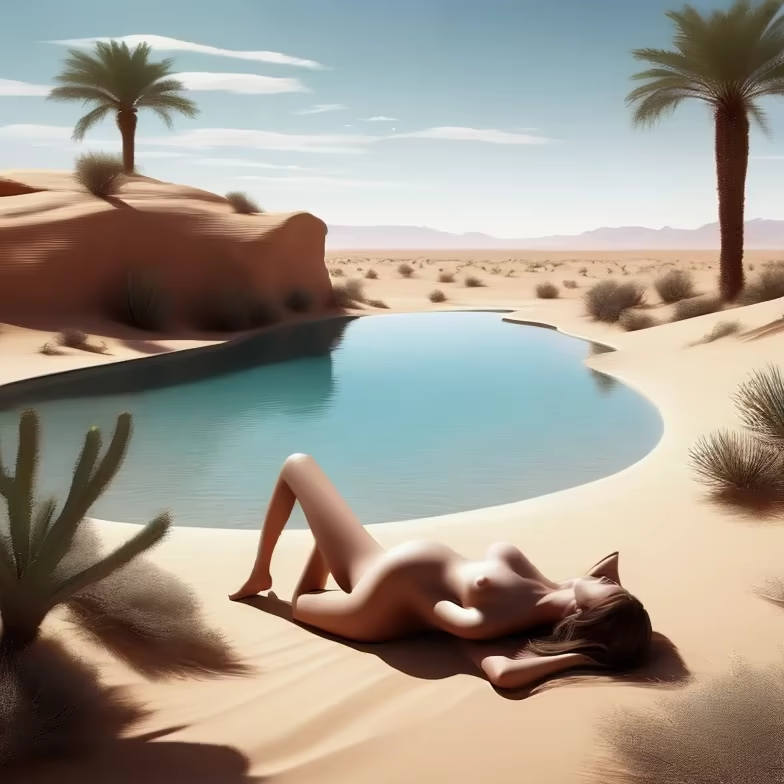
Prompt: on left side the house made of cement broken, with cracks aand dull and on the right side a house which is in very good condition


Prompt: a tiny house, award winning architecture, marvel, on desert, made of Ramses earth, sustainable, with solar panels, beautiful


Prompt: a building that inspired by abu dhabi performaning art centre that looks full of artificial intellegence and technologies
