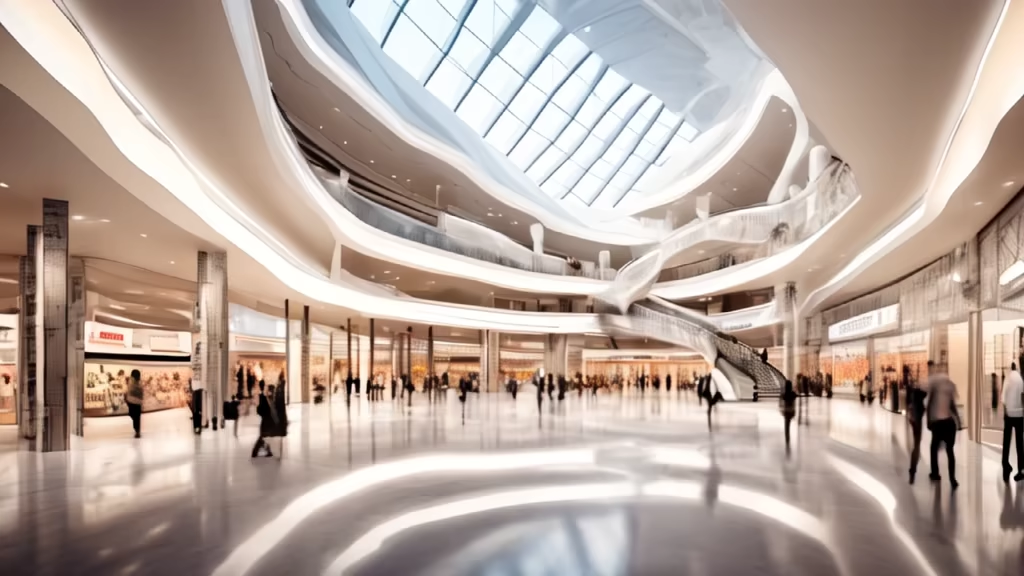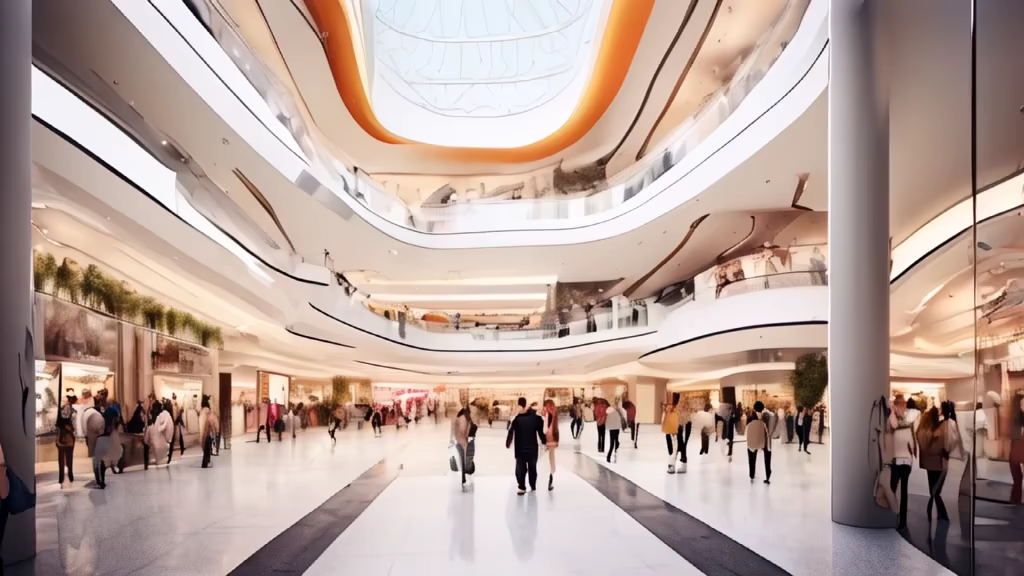Prompt: The atrium space of the modern shopping mall uses the universe and the planet as design elements. The overall space is bright, and curves are used to reflect the technological sense of the space. The surrounding shops are building materials markets, with a master's style, high picture quality and exquisite details. Steps: 65, Sampler: DPM++ 2M Karras, CFG Scale: 9, Seed: 458019964, Dimensions: 1024x680 Style: Neon Punk


Prompt: The atrium space in a modern shopping mall uses Mars as the design element, with red and planet elements as extensions. The overall space is bright, and curves are used to reflect the technological sense of the space. The surrounding shops are building materials markets, with master style, high image quality and detailed details.Steps: 65, Sampler: DPM++ 2M Karras, CFG scale: 9, Seed: 458019964, Size: 1024x680




Prompt: The atrium space in a modern shopping mall uses Mars as the design element, with red and planet elements as extensions. The overall space is bright, and curves are used to reflect the technological sense of the space. The surrounding shops are building materials markets, with master style, high image quality and detailed details.Steps: 65, Sampler: DPM++ 2M Karras, CFG scale: 9, Seed: 458019964, Size: 1024x680
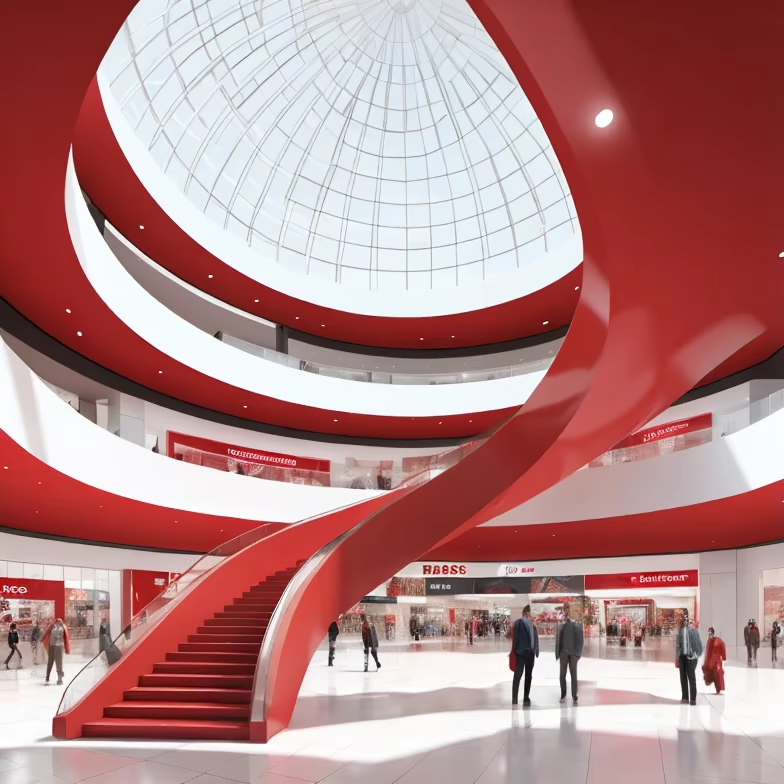
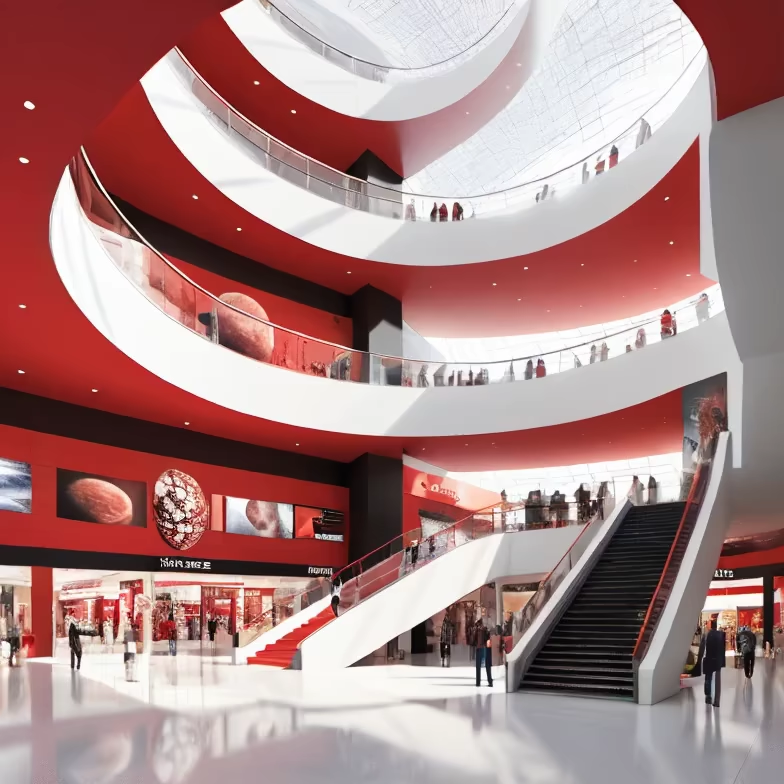
Prompt: The atrium space in a modern shopping mall uses Mars as the design element, with red and planet elements as extensions. The overall space is bright, and curves are used to reflect the technological sense of the space. The surrounding shops are building materials markets, with master style, high image quality and detailed details.Steps: 65, Sampler: DPM++ 2M Karras, CFG scale: 9, Seed: 458019964, Size: 1024x680 style:Neon Punk format:Video seed:1219608525
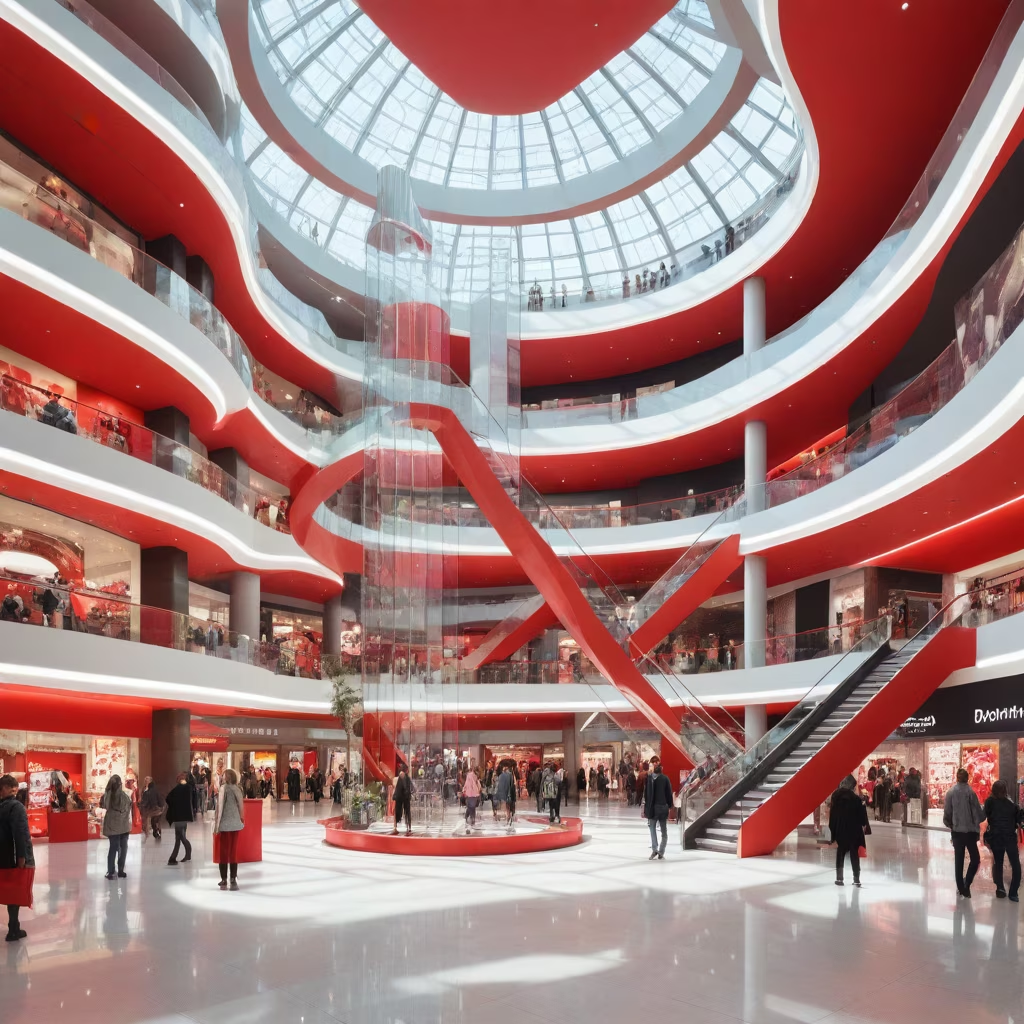

Prompt: The atrium space in a modern shopping mall uses Mercury as the design element, the theme color is white, blue and planet elements are extended, the overall space is bright, and curves are used to reflect the technological sense of the space. The surrounding shops are building materials markets, master style, high painting quality, details,Steps: 65, Sampler: DPM++ 2M Karras, CFG scale: 9, Seed: 458019964, Size: 1024x680


Prompt: The atrium space in a modern shopping mall uses Mars as the design element, with red and planet elements as extensions. The overall space is bright, and curves are used to reflect the technological sense of the space. The surrounding shops are building materials markets, with master style, high image quality and detailed details.Steps: 65, Sampler: DPM++ 2M Karras, CFG scale: 9, Seed: 458019964, Size: 1024x680
Style: Neon Punk




Prompt: The atrium space in a modern shopping mall uses Mars as the design element, with red and planet elements as extensions. The overall space is bright, and curves are used to reflect the technological sense of the space. The surrounding shops are building materials markets, with master style, high image quality and detailed details.Steps: 65, Sampler: DPM++ 2M Karras, CFG scale: 9, Seed: 458019964, Size: 1024x680
Style: Neon Punk
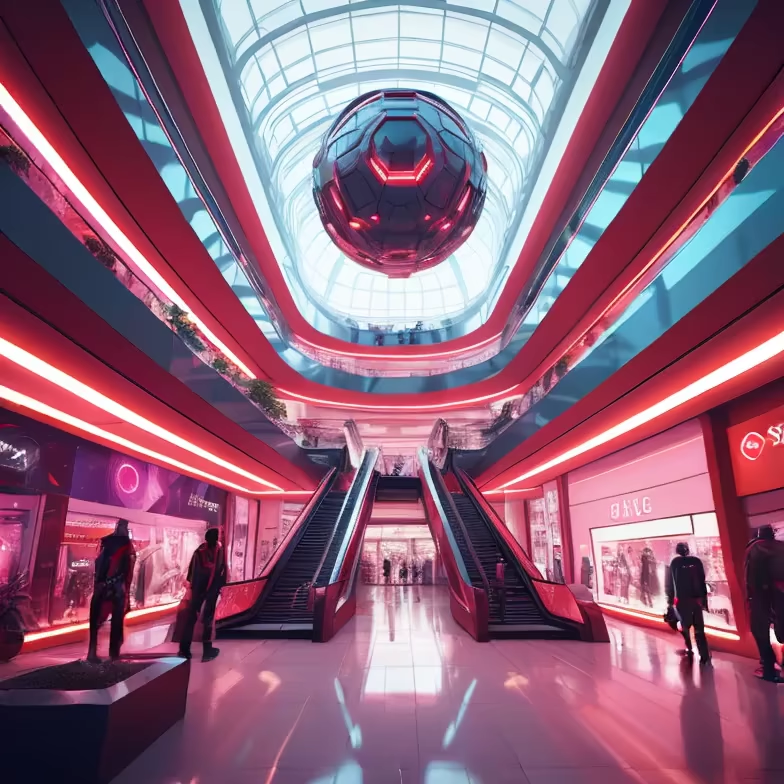
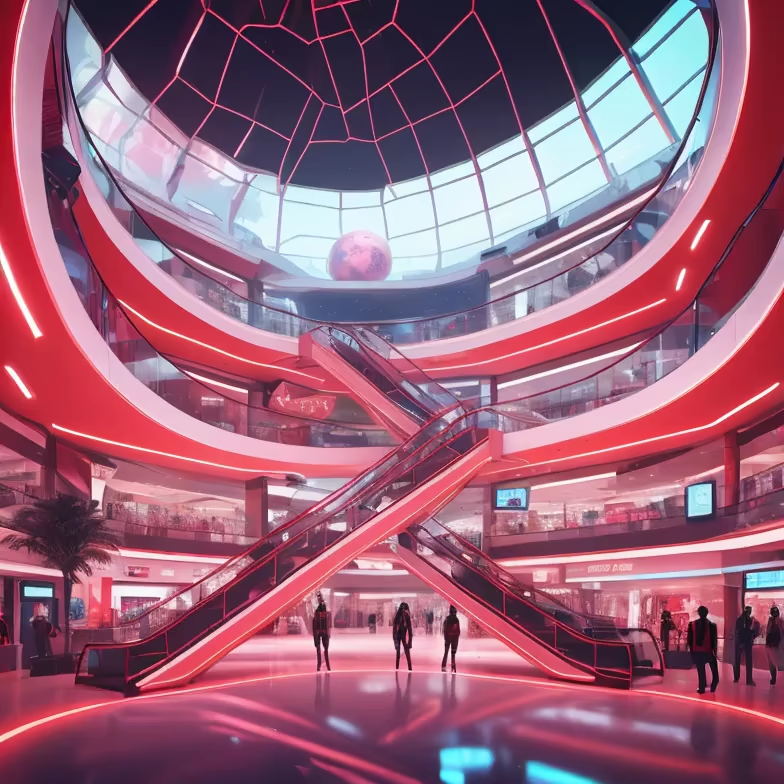
Prompt: The atrium space in a modern shopping mall uses Mars as the design element, with red and planet elements as extensions. The overall space is bright, and curves are used to reflect the technological sense of the space. The surrounding shops are building materials markets, with master style, high image quality and detailed details.Steps: 65, Sampler: DPM++ 2M Karras, CFG scale: 9, Seed: 458019964, Size: 1024x680
Style: Origami


Prompt: A little boy is happily running in an enchanted forest, surrounded by magical flowers, 8k
Style: Fantasy Art


Prompt: - Well-lit interior of a spacious department store - Modern architecture with sleek lines and glass walls - Wide variety of products on display, including electronics, furniture, and clothing - Busy shoppers browsing through aisles and shelves - Vibrant and colorful signage and advertisements


Prompt: A comprehensive modern shopping center on the second floor, with pedestrians, greenery and bird's eye view.
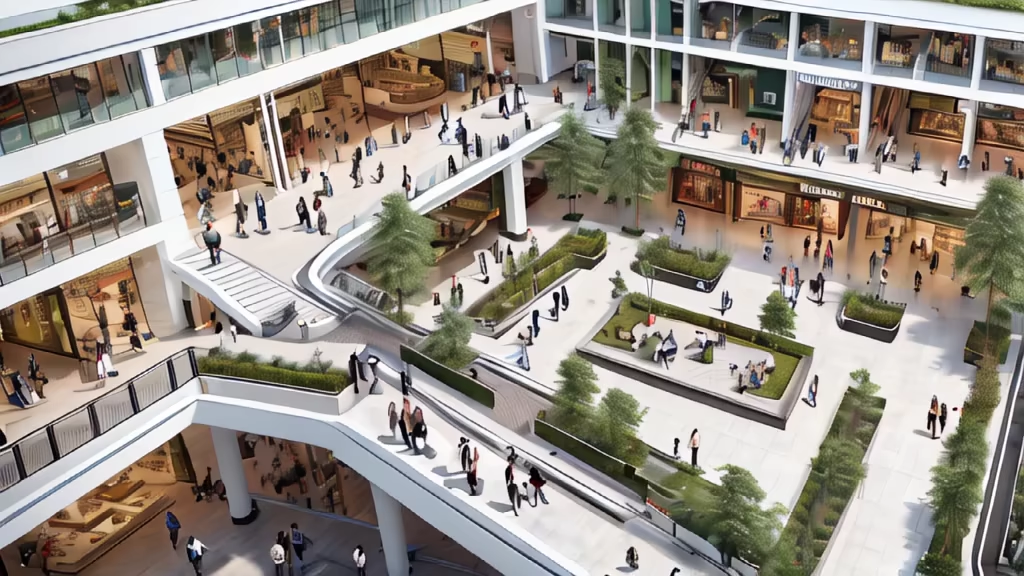
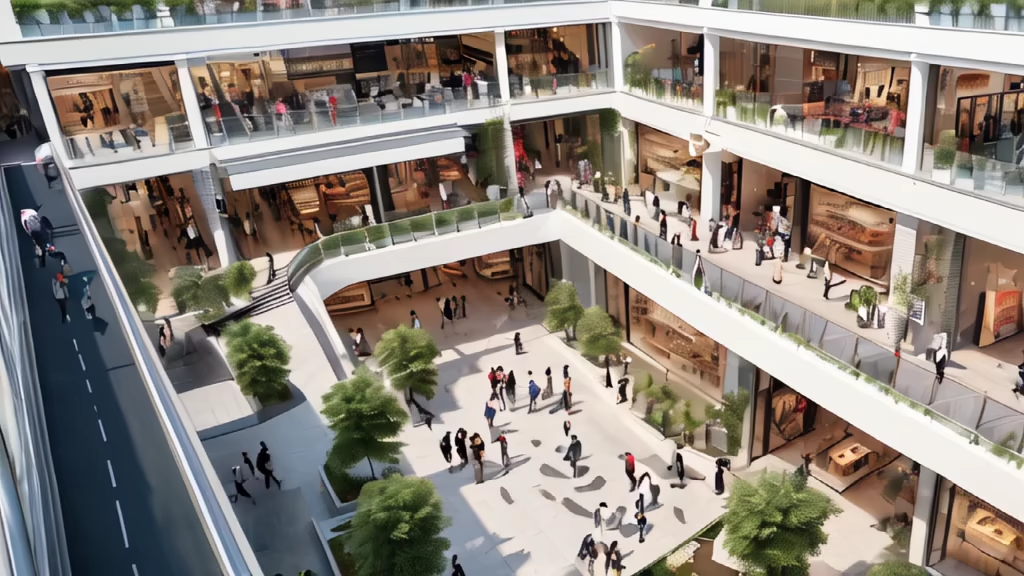
Prompt: A 55-meter-wide, 90-meter-long and 10-meter-high two-story shopping mall with pedestrians, greenery and faç ade.


Prompt: A fancy mall has five floor, a few people in there, at the center of the first floor, ther is a large circle open space, 8k

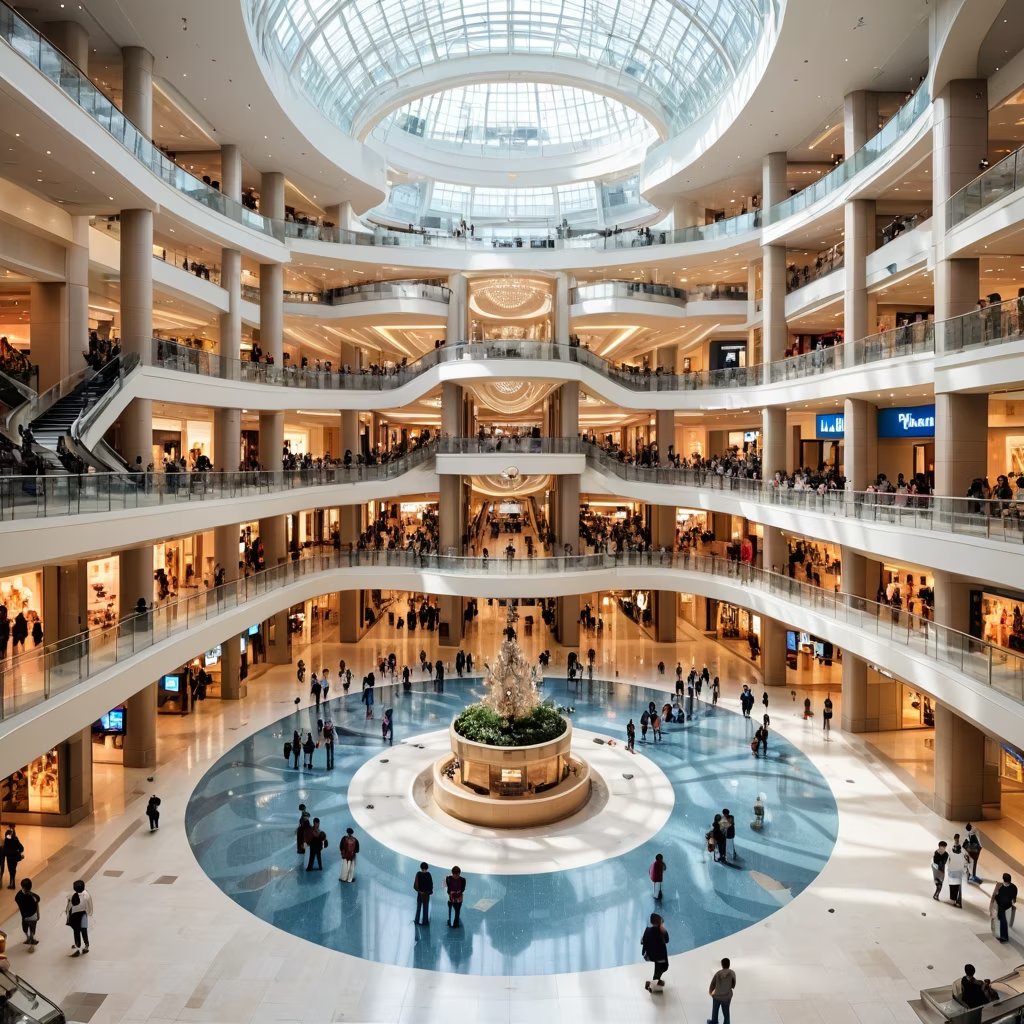
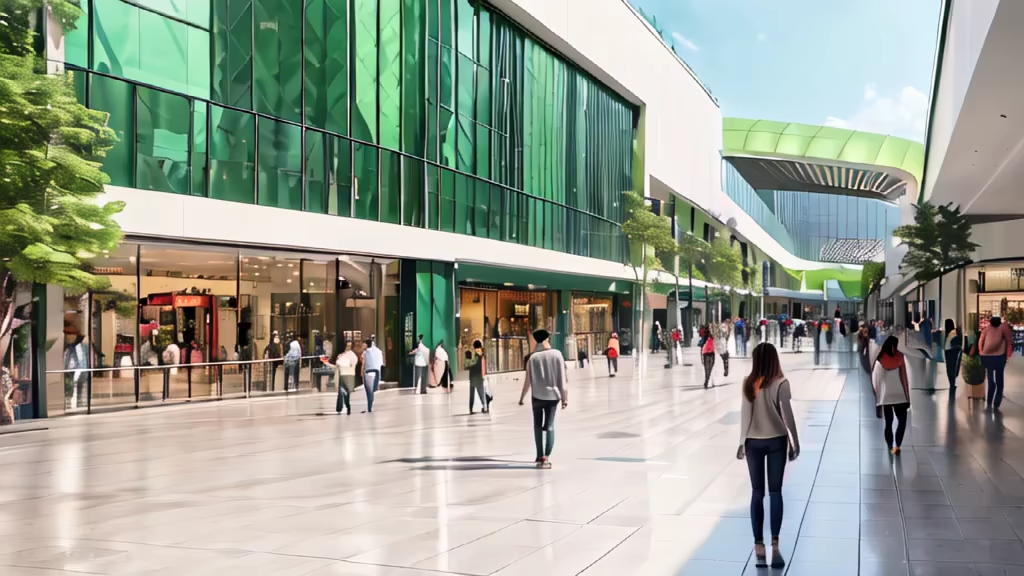
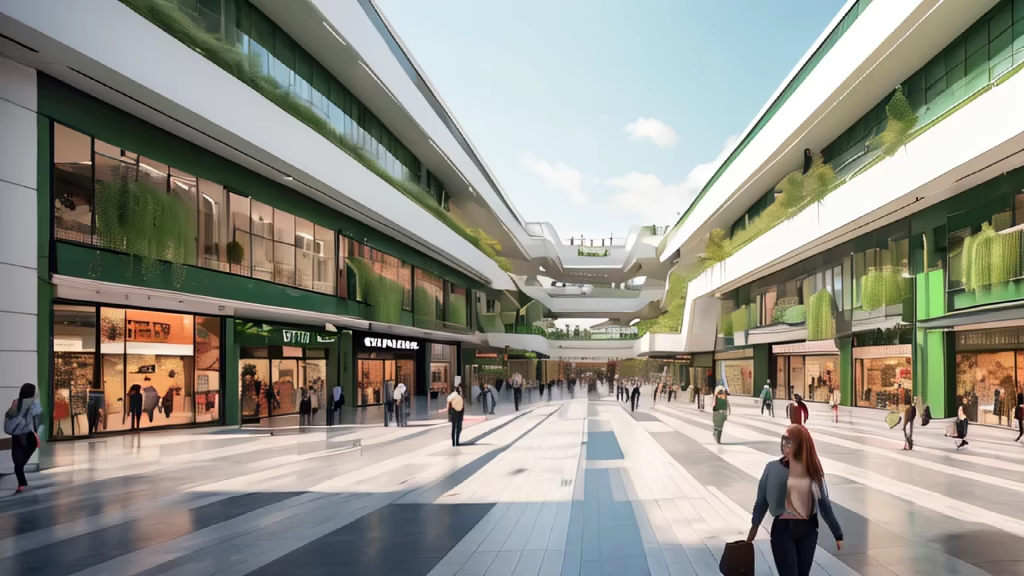
Prompt: Create an innovative and sustainable exterior facade design in Interior view for a Sports Arena featuring a Organic style, constructed primarily with Recycled Materials and incorporating highly specific details such as Dynamic Sunshades all set in a In the Morning Sunlight environment. Ensure you specify only the essential design elements for the perfect visual representation of the exterior of the building.


Prompt: Create an innovative and sustainable exterior facade design in Interior view for a Sports Arena featuring a Organic style, constructed primarily with Recycled Materials and incorporating highly specific details such as Dynamic Sunshades all set in a In the Morning Sunlight environment. Ensure you specify only the essential design elements for the perfect visual representation of the exterior of the building.
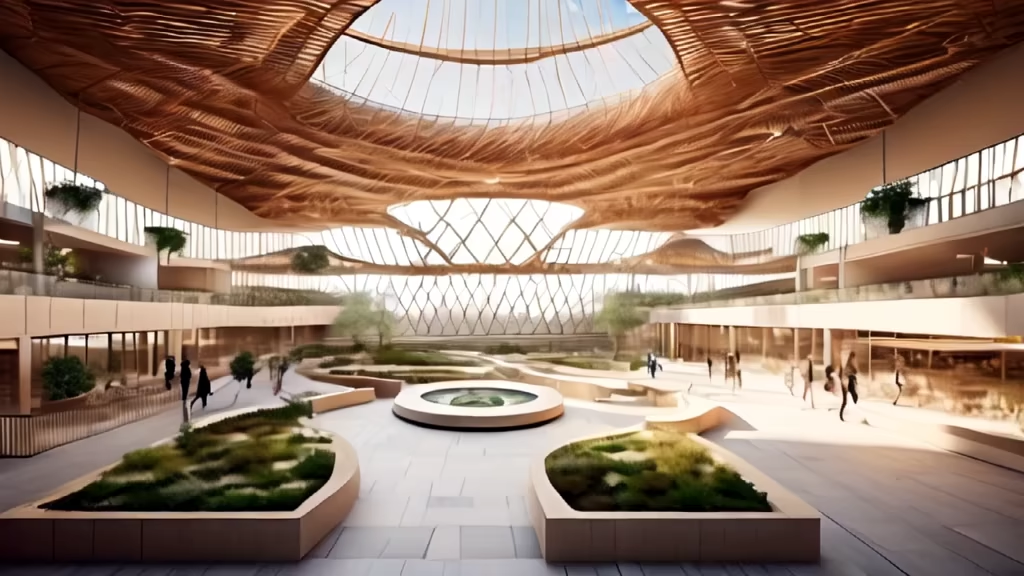
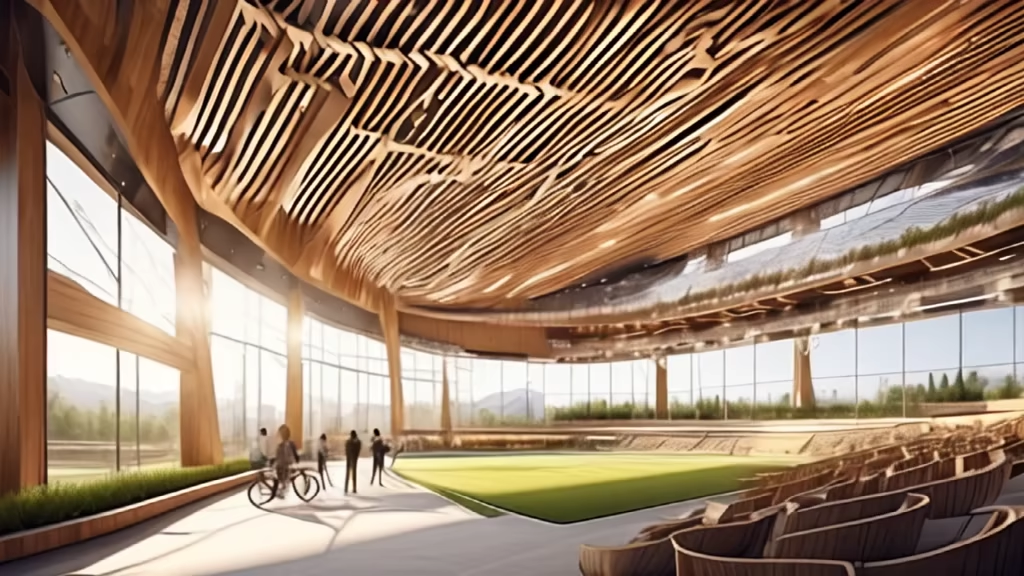
Prompt: A modern art style architectural complex located by the seaside, with a unique and peculiar appearance, resembling an abstract painting. It adopts streamlined design and unique shaped architectural elements, highlighting the dynamic and modern feel of the building through bright colors and strong light and shadow contrast. The rendering effect adopts abstract painting techniques commonly used in the field of digital art, with bright and rich colors, showcasing the artistic and innovative nature of the building.


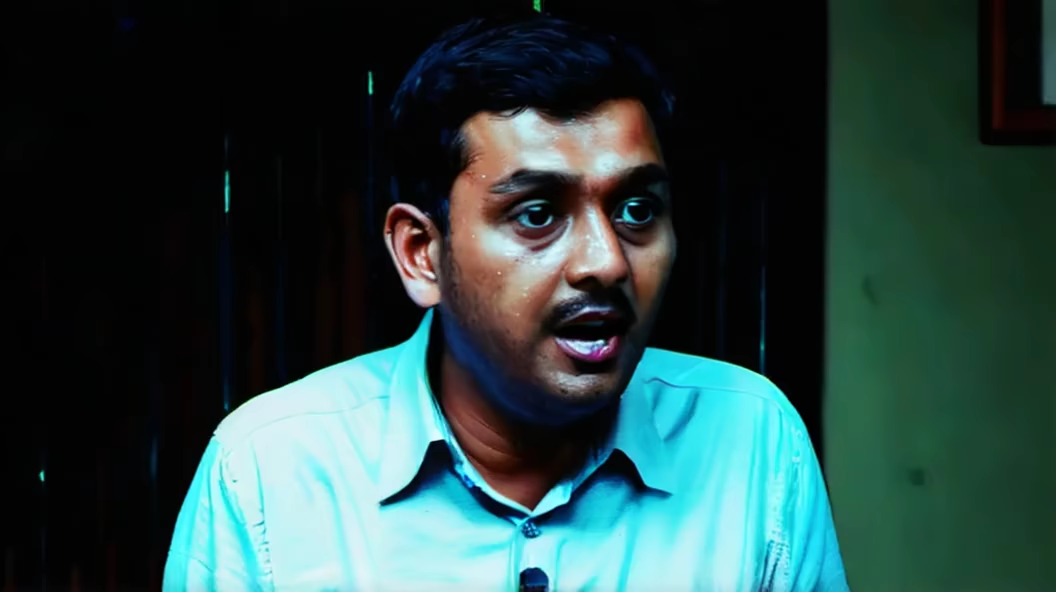
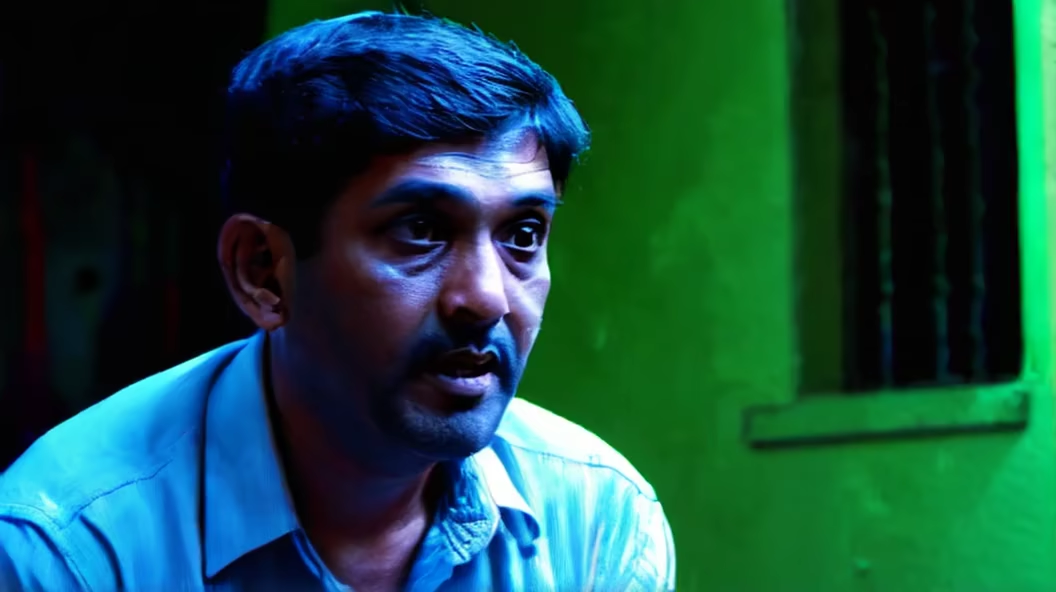
Prompt: Generate a modern, elegant, and aesthetically pleasing AI-generated image of a movie theater's outdoor area. This should include a stylish lobby, futuristic box office, chic concessions area, luxurious restrooms, captivating art displays, and an inviting, contemporary outdoor courtyard. Capture the essence of a sophisticated movie theater design.
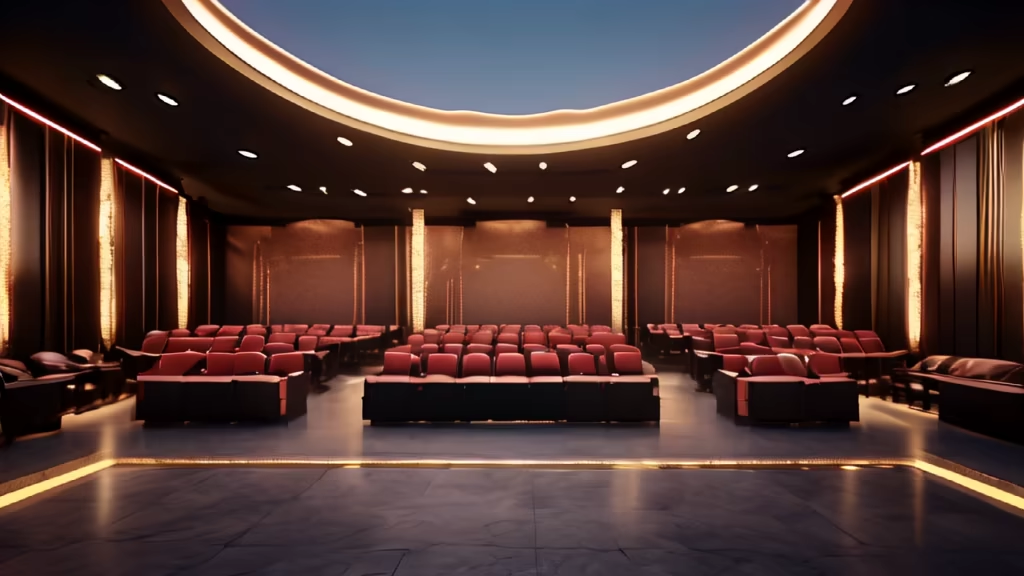
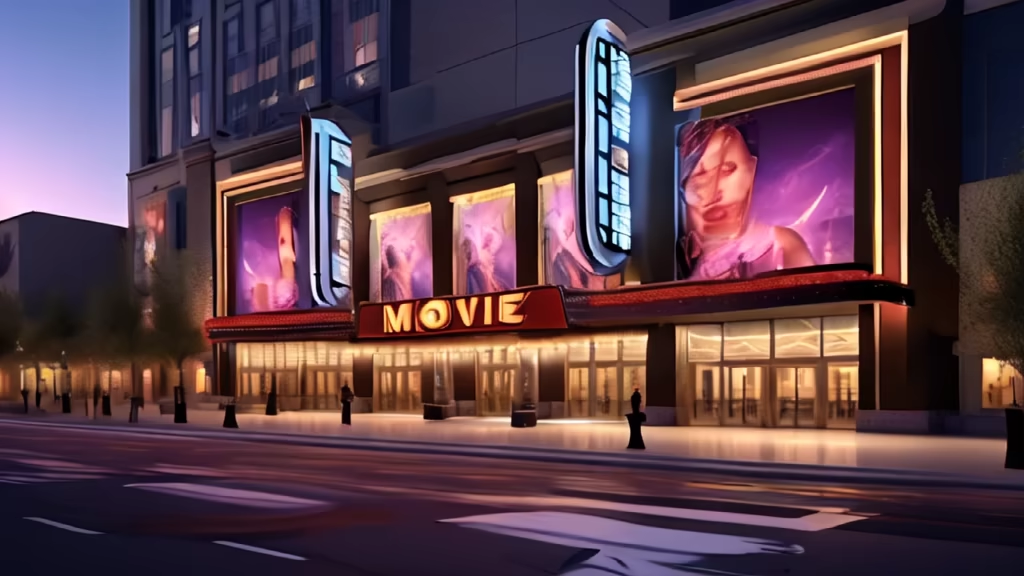


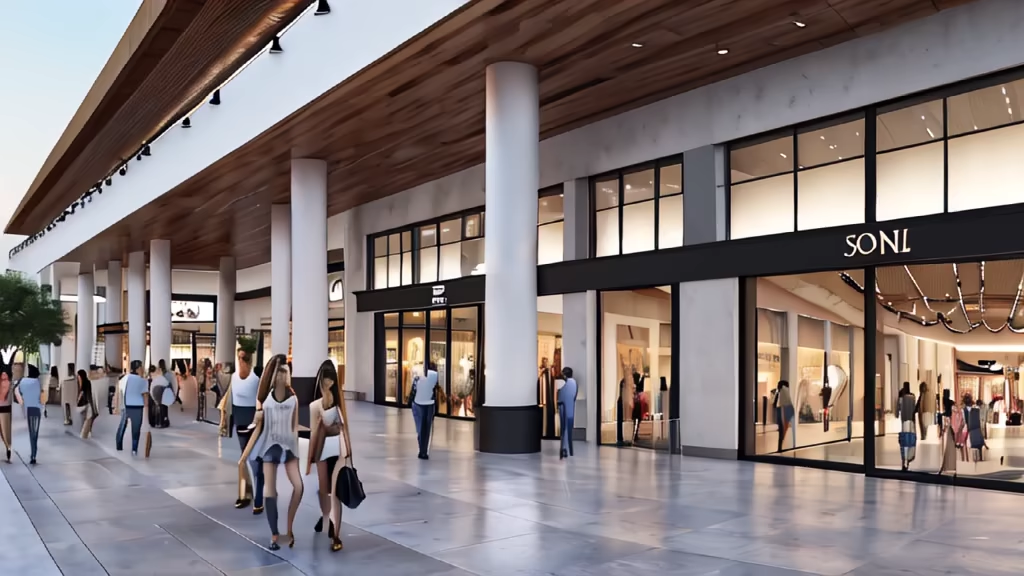
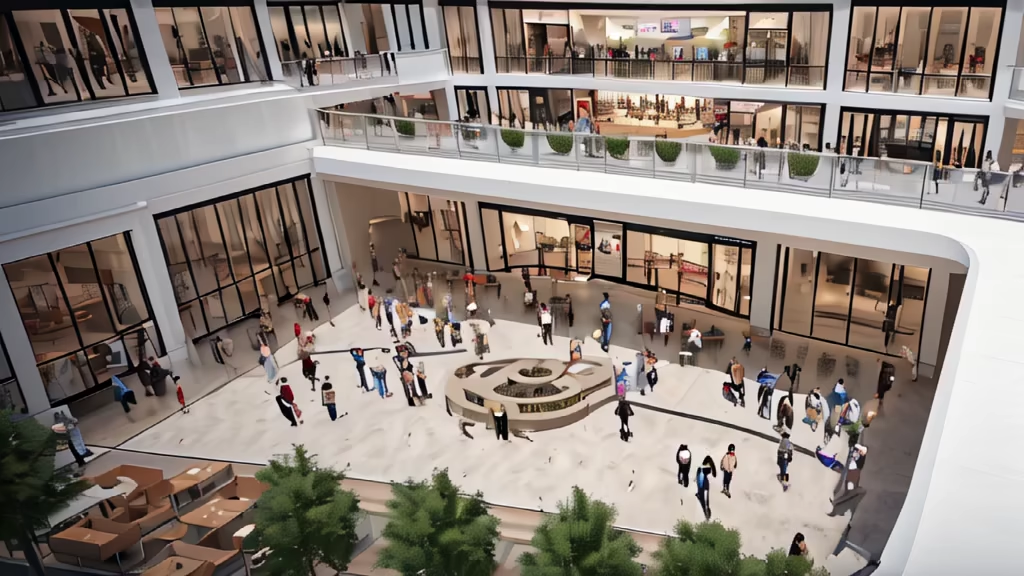
Prompt: Commercial Shopping Center Architectural Rendering: Produce an architectural rendering of a commercial shopping center. The image should convey the key elements of the center's design, emphasizing the exterior and overall layout. Use a black background to enhance the visual impact of the architectural details and create a unified, professional appearance.
Style: Line Art


Prompt: epitome of biophilic design, public space, atrium, interior, indoor waterfall feature, verdant design, unreal engine, photorealistic
Negative: cgi, 3d, doll, octane, render, lowres, text, error, cropped, worst quality, low quality, jpeg artifacts, ugly, duplicate, morbid, mutilated, out of frame, extra fingers, mutated hands, poorly drawn hands, poorly drawn face, mutation, deformed, blurry, dehydrated, bad anatomy, bad proportions, extra limbs, cloned face, disfigured, gross proportions, malformed limbs, missing arms, missing legs, extra arms, extra legs, fused fingers, too many fingers, long neck






Prompt: high level outdoor landscape design for shopping mall outdoor roof level in Newyork, Contemporary outdoor landscape,with contemporary installation,led advertising,chic, unusual 8k style:3d aspect: 16:9


Prompt: Design the conceptual image of a compact and convenient comprehensive market in the old city of Xinghualing District, Taiyuan, to maximize the commercial value while reflecting the folk style of Shanxi merchants. This is a daily consumption place that integrates retail, catering and leisure spaces, and cultural experiences. Instead of traditional eaves, you can use a modern minimalist architectural style. The space should be suitable for shopping and socializing, with areas for displaying local intangible cultural products or cultural activities, creating a vibrant market atmosphere. Beautiful night lighting can enhance the commercial atmosphere without a large amount of open space, or directly cancel the enclosed square, without any water system landscape and greening, and set back the second floor of the building to express the external leisure space. The overall design aims to be efficient, commercially viable, culturally rich, and reflect the traditional entrepreneurial spirit of Shanxi merchants. -ar16:9
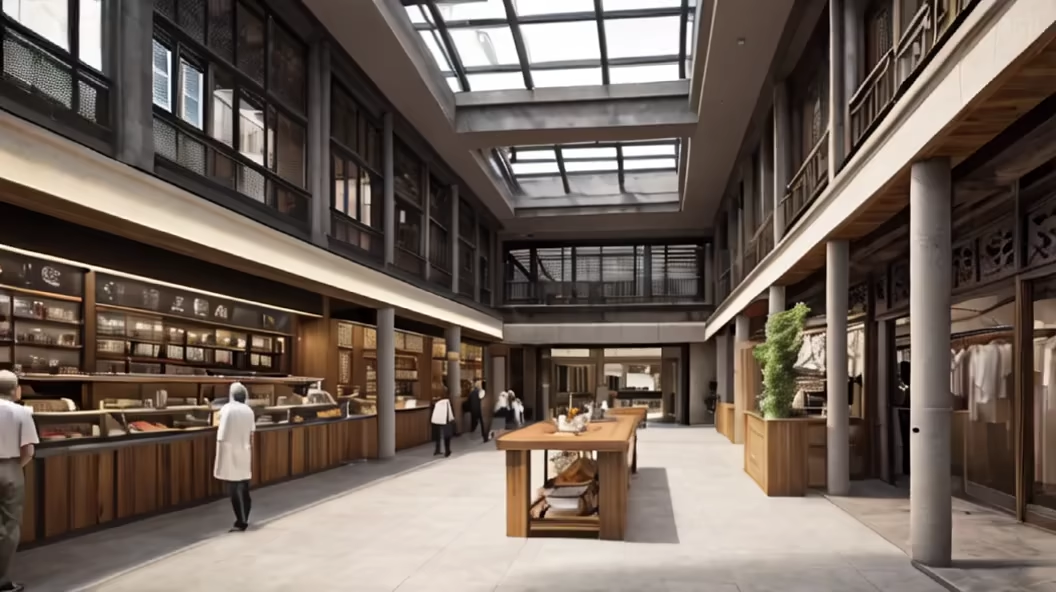
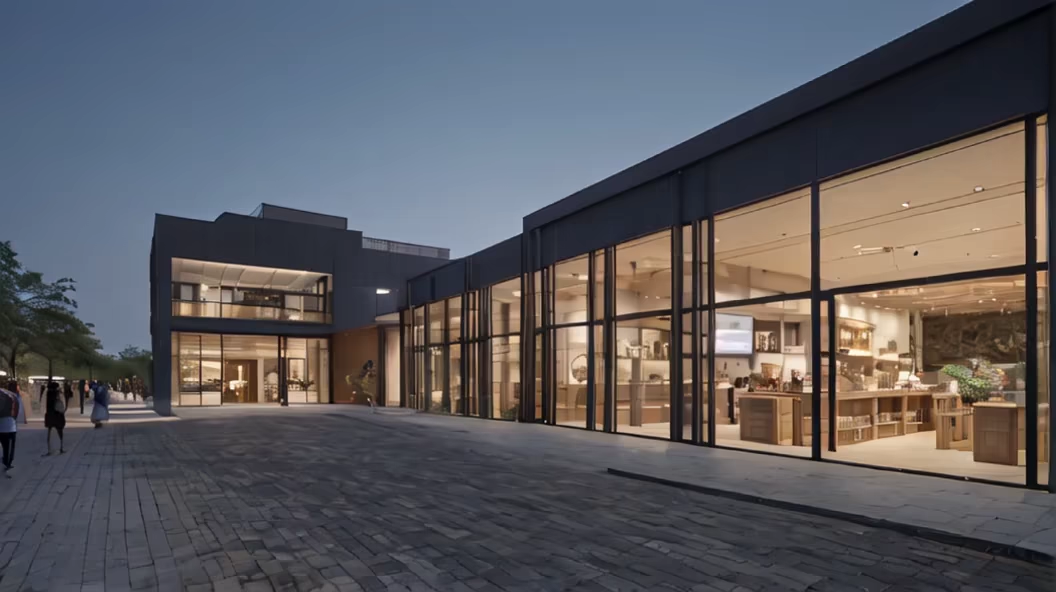
Prompt: A fancy mall has five floor without too many people, at the center of the first floor, ther is a large circled open space


Prompt: incredibly surreal huge globe of the Earth on the ocean surface floating giant spikes through it, show all airplanes, helicopters, trains, submarines, fish, dolphins, aliens, coral reef, starry night sky constellations stars amazing beautiful hd 3d 32k incredible compilation combination model mashup artwork, showing globe stand made of gold, the aliens are using ufos and alien technology, show all drones, satellites, space junk, space ethereal pile smash up meshes up together intense details,
Negative: blurry, ugly, weird, missing arms, missing fingers, extra arms, extra fingers
Style: Sticker


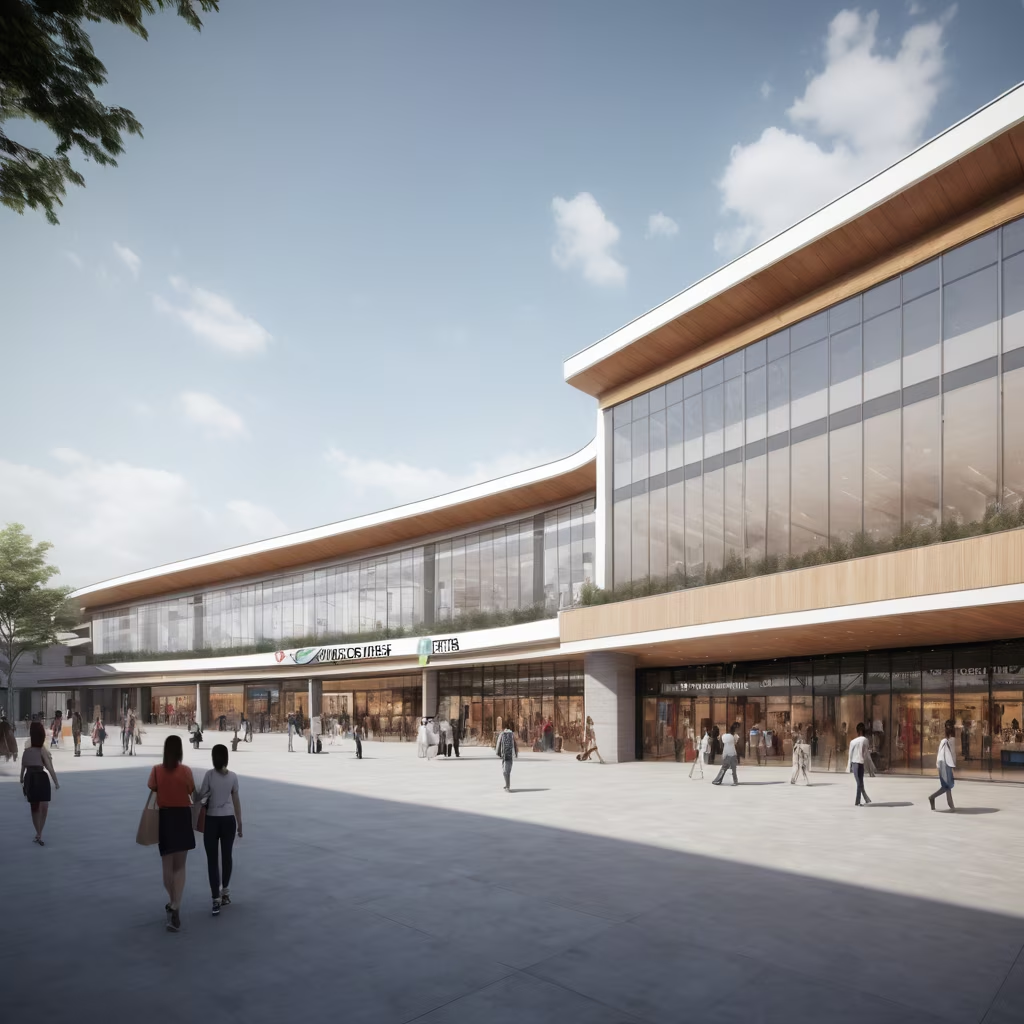

Prompt: Generate a visually captivating digital illustration of a cutting-edge cafe with a metaverse theme. The cafe is divided into two distinct halves: on one side, there is a fully immersive metaverse environment with futuristic LED walls, floors, and ceiling, creating an otherworldly atmosphere. The LED elements should emit a soft, inviting glow, and include dynamic digital art that reflects the cafe's metaverse theme. On the other side of the cafe, showcase a cozy seating area with modern, comfortable furniture. Include a stylish coffee bar with sleek countertops and state-of-the-art coffee machines. The baristas should be surrounded by holographic menus and futuristic coffee brewing equipment. Capture the essence of a bustling but relaxed atmosphere in this area. Blend the two halves seamlessly, ensuring that customers in the seating area can enjoy the metaverse experience visually. Add a touch of whimsy with floating coffee cups and virtual elements interacting with the physical space. Incorporate vibrant colors that evoke a sense of warmth and excitement. Feel free to infuse creative elements like digital art murals, interactive metaverse projections, and innovative coffee-themed decor to enhance the overall aesthetic. Aim for a balance between futuristic, inviting, and comfortably chic. Ensure that the lighting in both halves complements the theme – vibrant in the metaverse and cozy in the seating area. Consider the perspectives, angles, and lighting to highlight the unique features of the cafe. Capture the energy and harmony between the metaverse and real-world elements. The final image should evoke a sense of wonder, making viewers eager to step into this modern, coffee-loving metaverse haven.
Negative: ugly, low contrast, bad details, bad anatomy, bad limbs, bad face details, deformed body parts, blurry, logo.


Prompt: Perfect hand drawn Architectural concept of a boutique Metaverse-themed cafe designed for intimate gatherings and socializing. The space is divided into two halves: one side is fully furnished with cutting-edge LED technology. The LED-adorned half creates an immersive, futuristic atmosphere, with dynamic digital art and virtual elements that transport visitors to another realm, Contrastingly, the other half is dedicated to a cozy and stylish gathering area, prioritizing comfort and relaxation. Omit the bar from the customer's view, focusing on the welcoming gathering space instead. This half of the cafe should exude a sense of warmth and community, Ensure the seamless integration of the two halves, allowing patrons in the gathering area to visually experience the metaverse theme. Cafe Counter with Straight lines and cutting edge design made from quartz, 32K, Highly Detailed, Brushed,
Negative: ugly, low contrast, bad details, bad anatomy, bad limbs, bad face details, deformed body parts, blurry, logo, bad face details.



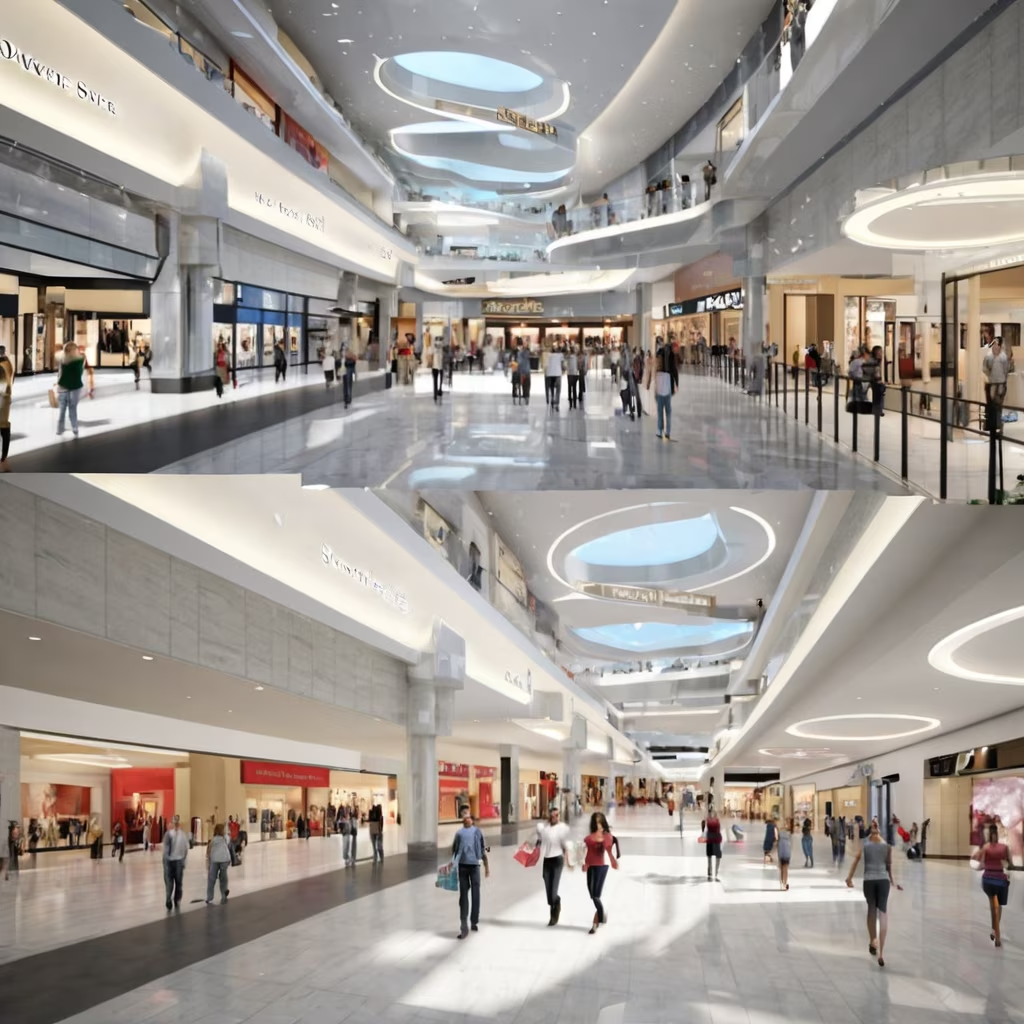
Prompt: A fancy mall has five floor, many people in there, at the center of the first floor, ther is a large circle open space


Prompt: LARGE ground floor HALL OF A FUTURISTIC HI-TECH SHOPPING CENTER IN THE YEAR 2500 AD. The hall is white and the shopping mall has 20 floors and a large garden in the center. It's night and we see a lot of lights and holographic screens.
Style: Tile Texture

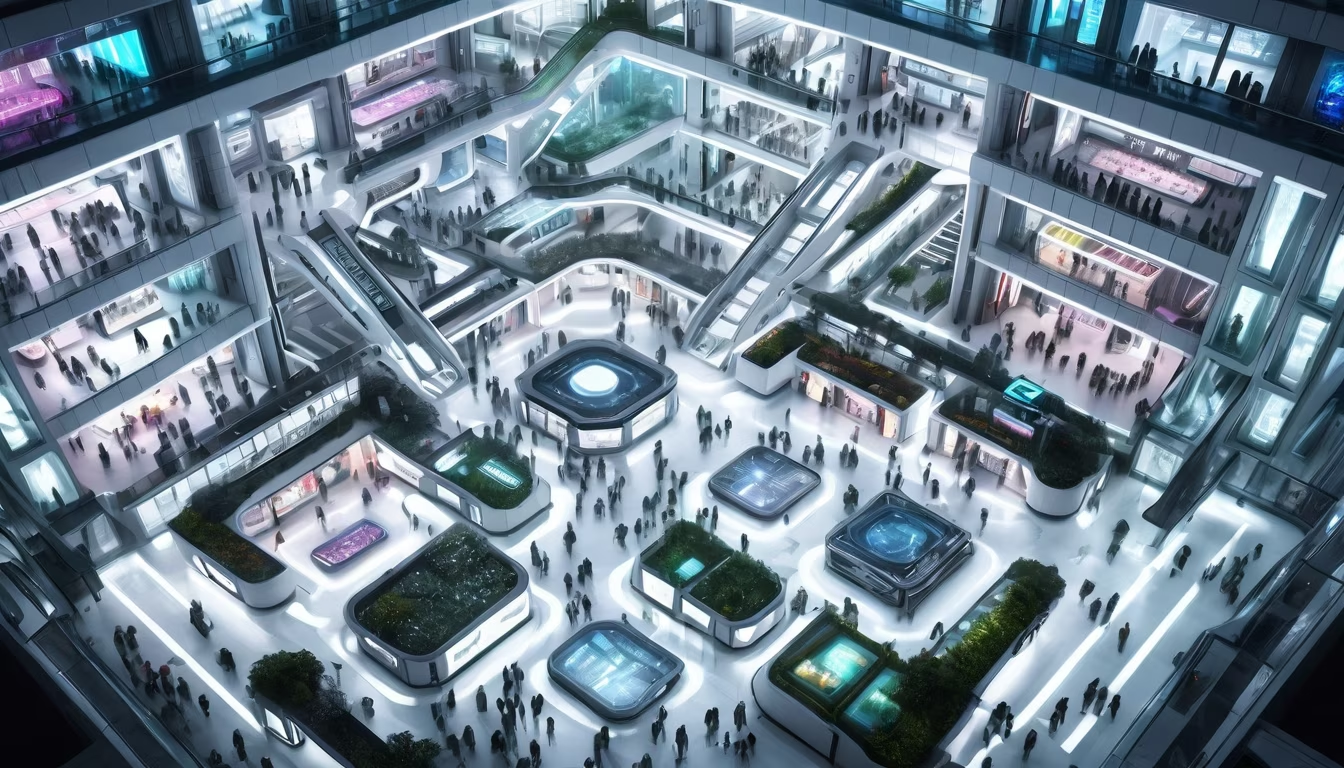




Prompt: Create an innovative and sustainable exterior facade design in Perspective view for a Art Gallery featuring a Organic style, constructed primarily with Recycled Materials and incorporating highly specific details such as Hanging Gardens all set in a In the Heart of a Rainforest with Dappled Morning Sunlight environment, and optionally credited to Starchitect Santiago Calatrava for added inspiration. Ensure you specify only the essential design elements for the perfect visual representation of the exterior of the building.


Prompt: the entrance hall of a glass palace, inspired by the luminous aesthetic of \"The Fifth Element.\" Envision an opulent space with pastel tones, intricate glasswork, and dynamic lighting, creating a sophisticated and enchanting atmosphere. Transport the viewer into a visually stunning world that captures the fusion of beauty, technology, and fantasy in the grand entrance of this glass palace.
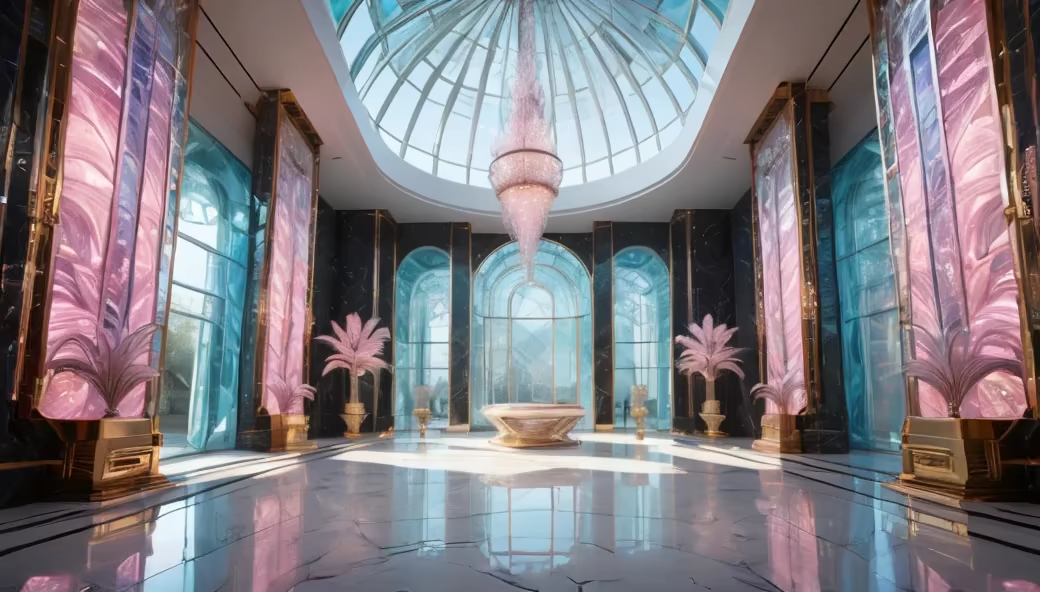
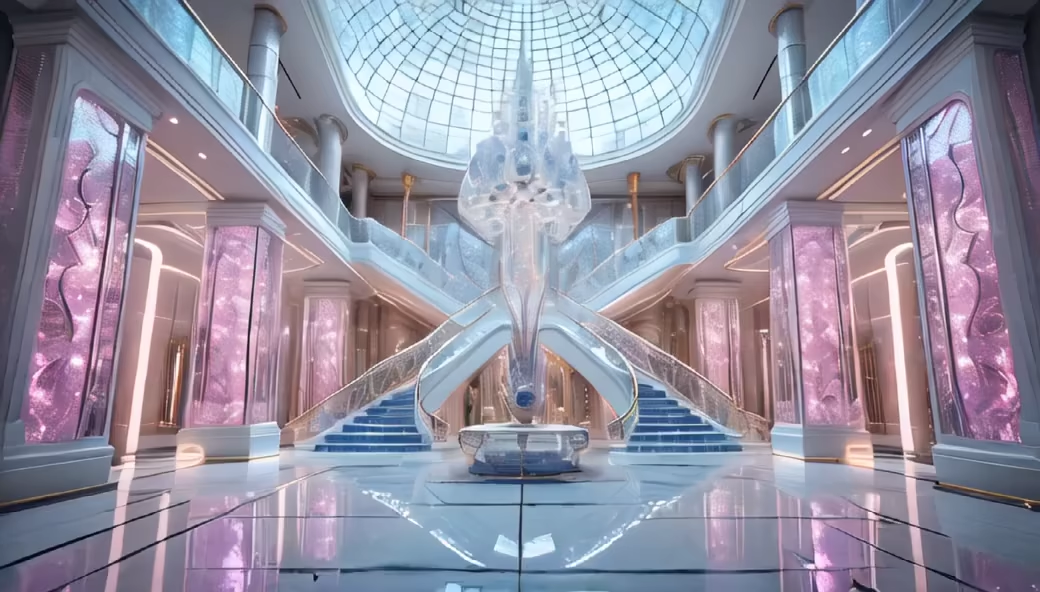
Prompt: A 55-meter-wide, 90-meter-long and 10-meter-high two-story shopping mall with pedestrians, greenery and bird's-eye view.
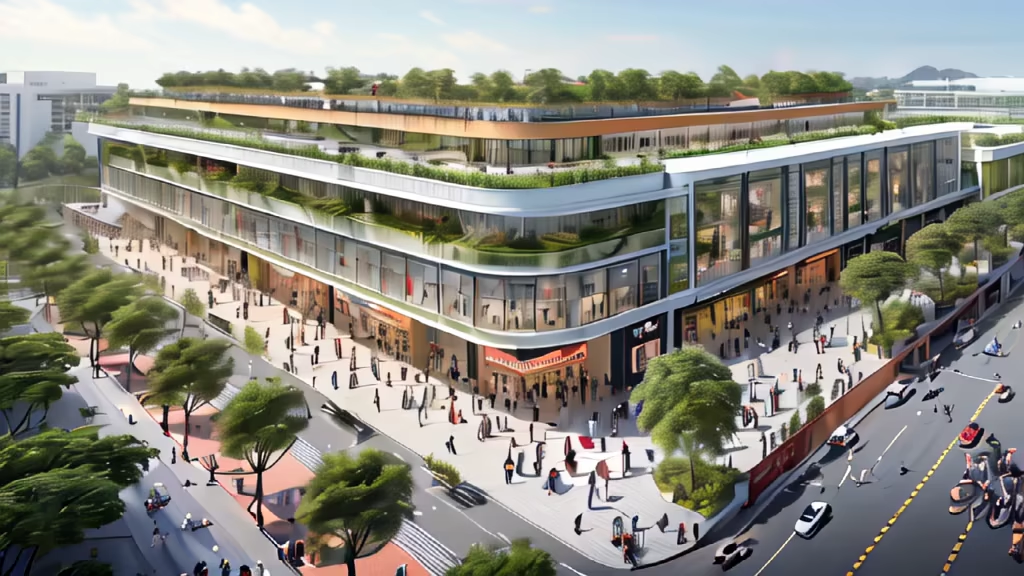
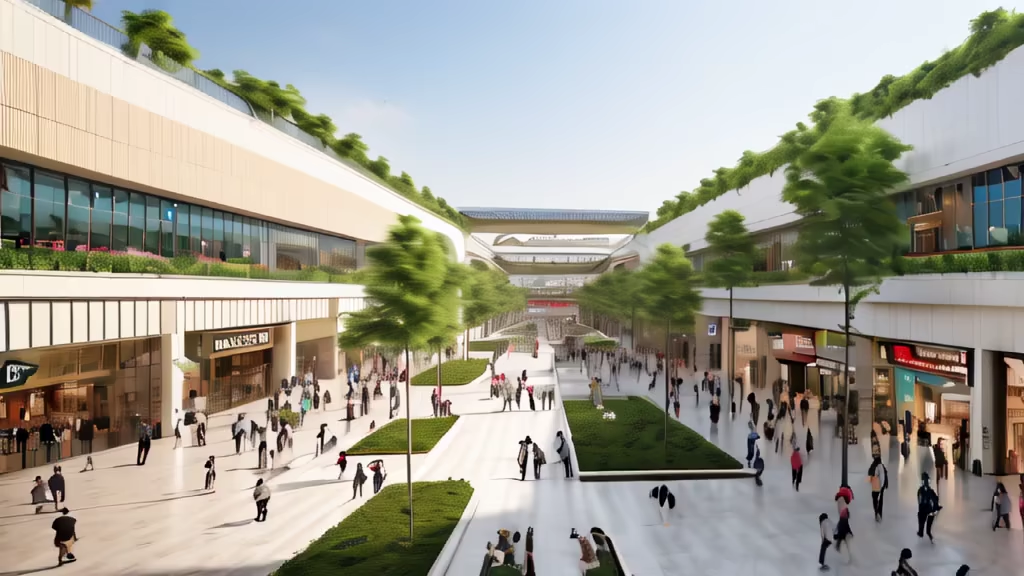
Prompt: A fancy mall has five floor, at the center of the first floor, ther is a large circle open space

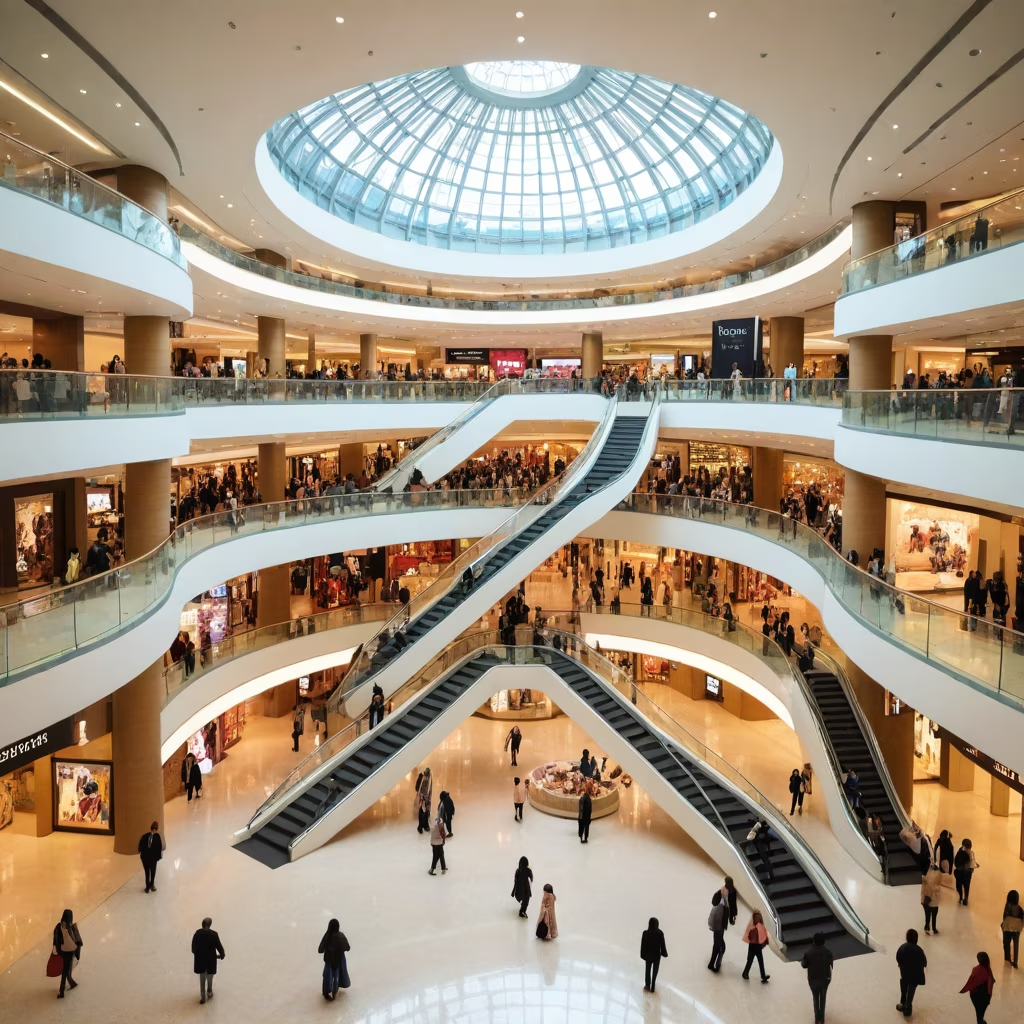
Prompt: high level outdoor landscape design for a shoppingmall 's top floor in Newyork, Contemporary outdoor landscape,with contemporary installation,led advertising,chic, unusual 8k style:3d aspect: 16:9
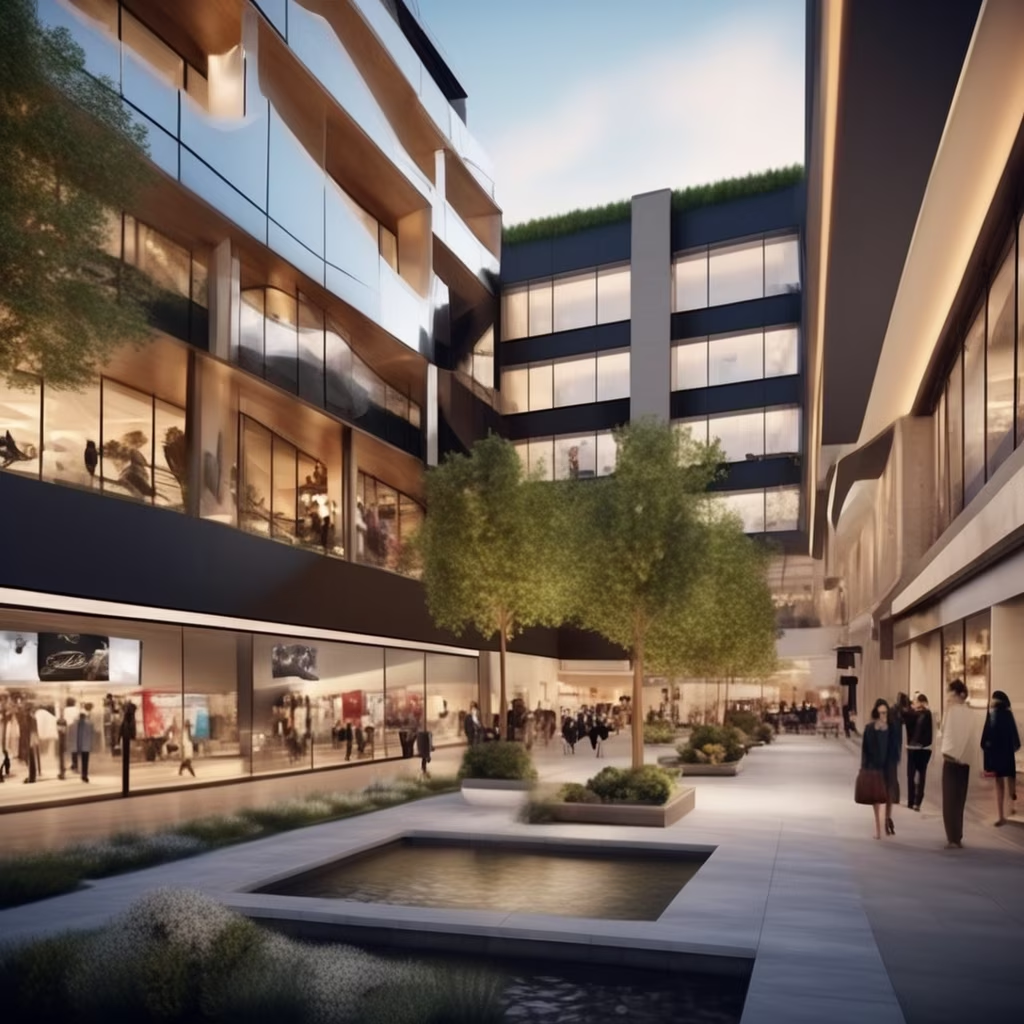

Prompt: /dream prompt:Medium shot,Public Office personal working area,Modern Style,Large Glass,Perspective View,HD,High Quality,8K,natural and vibrant atmosphere,skylights,ample natural light,clean-lined furniture and decor,dark wood cling,tile flooring,plants,people standing on the chairs,, different functional areas into one cohesive space,more personal space and fluidity,(realistic1:1.2),photorealistic,architectural photography,highly detailed,(masterpiece),(high quality),best quality,super detail,full detail,4k,8k ,fully 3D rendered,\\\\\\\\u003clora:aarg_commercial-000018:1\\\\\\\\u003e,
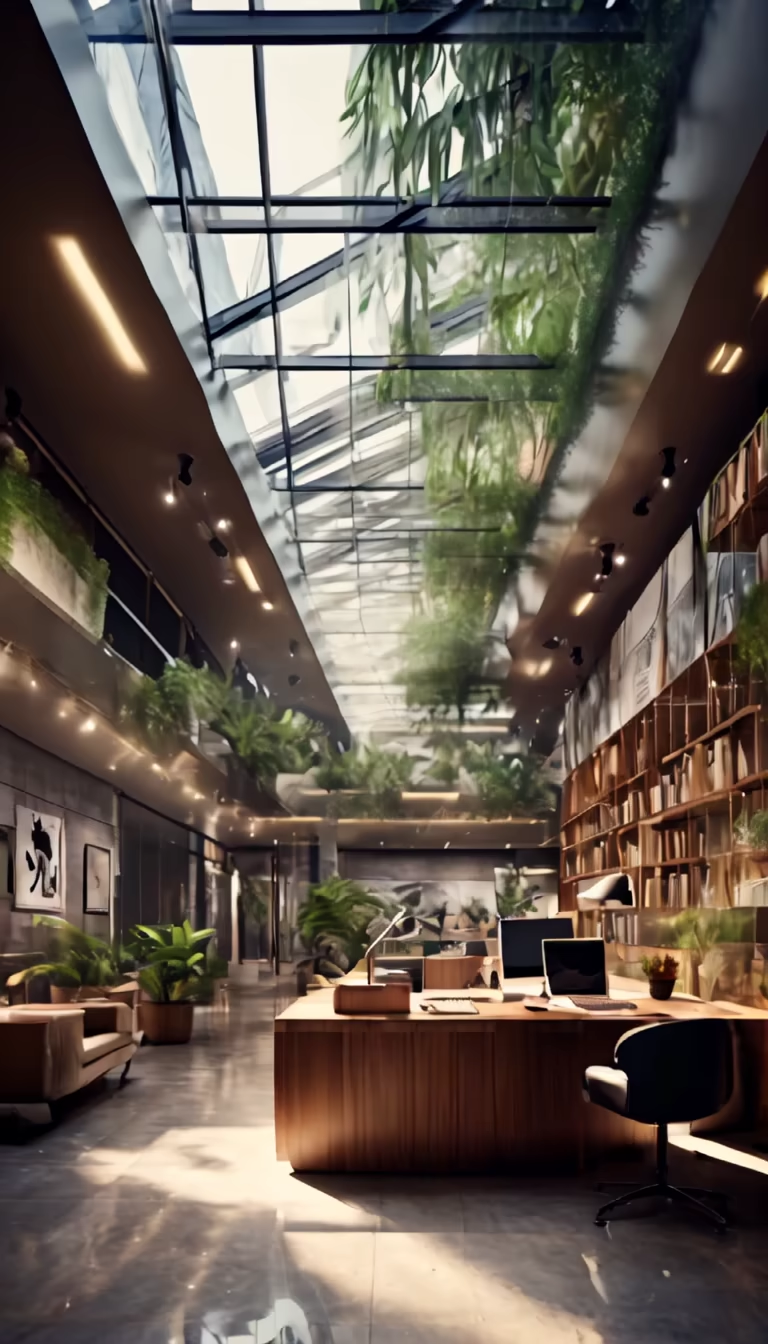
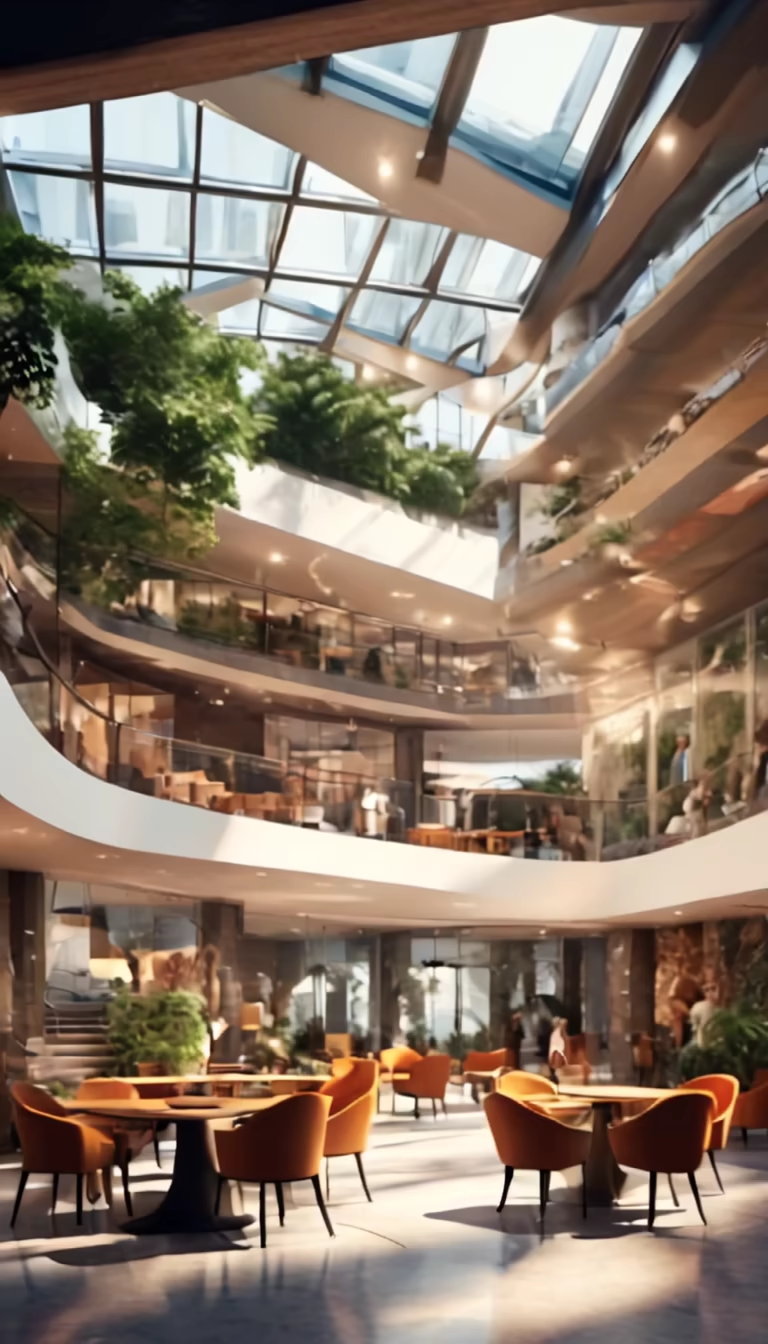
Prompt: /dream prompt:Medium shot,Public Office personal working area,Modern Style,Large Glass,Perspective View,HD,High Quality,8K,natural and vibrant atmosphere,skylights,ample natural light,clean-lined furniture and decor,dark wood cling,tile flooring,plants,people standing on the chairs,, different functional areas into one cohesive space,more personal space and fluidity,(realistic1:1.2),photorealistic,architectural photography,highly detailed,(masterpiece),(high quality),best quality,super detail,full detail,4k,8k ,fully 3D rendered,\\\\\\\\u003clora:aarg_commercial-000018:1\\\\\\\\u003e,


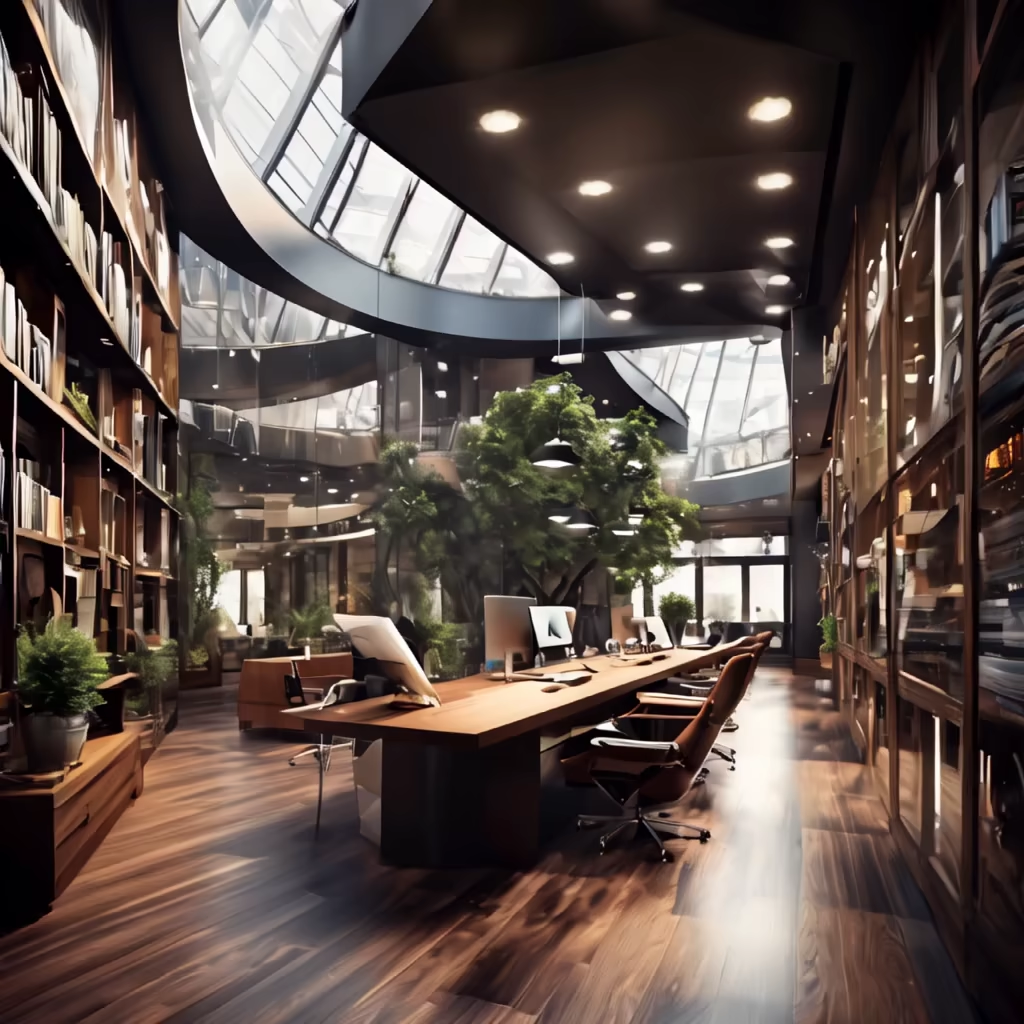
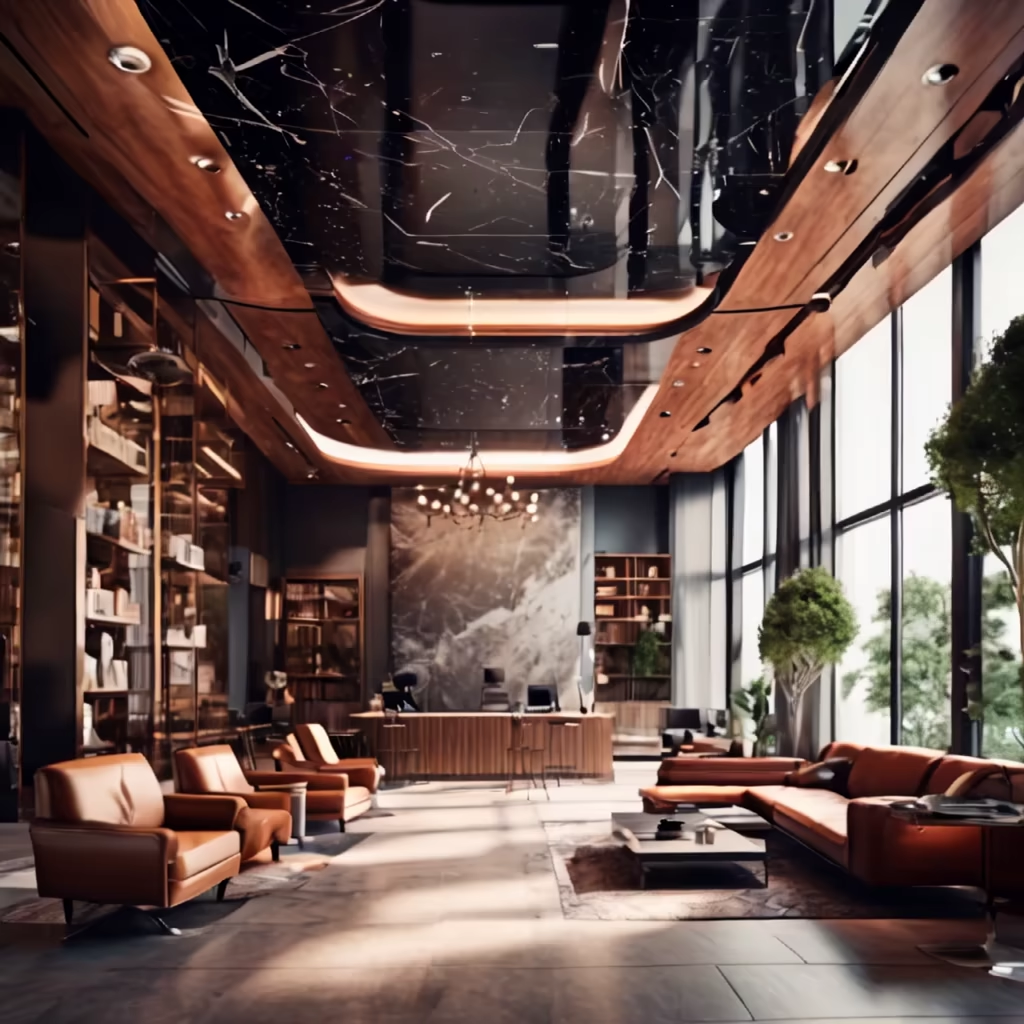
Prompt: full body, impressionistic dramatic world, 25-year-old Japanese woman (Reon Kadena), floating in a dream through dreams, night, moon, twilight, against the background of Tokyo, an interesting dramatic, dramatic pose, The delicate strokes and subdued colors capture the atmosphere, emphasizing the emotions of the characters, 60s, Japanese art, Japanese style, dark gray colors, detailed facial features, detailing, detailed background, quality, by Frank Miller, Alex Ross, Boris Vallejo
Negative: low quality, low-grade, twins, ugly, duplicate, deformity, ugliness, morbid, mutilated, fused finger, missing arm, missing leg, extra finger, poorly drawn hand, poorly drawn face, deformed, bad proportion, cloned face, disfigured, extra limb, bad anatomy, gross proportion, malformed limb,extra legs, extra arms, identical positions, duplicates, repeats, ultra realistic, no expression, blurry, 3d, ugly face, low detail, empty background, out of crop, nsfw, nude, anime
Style: Comic Book


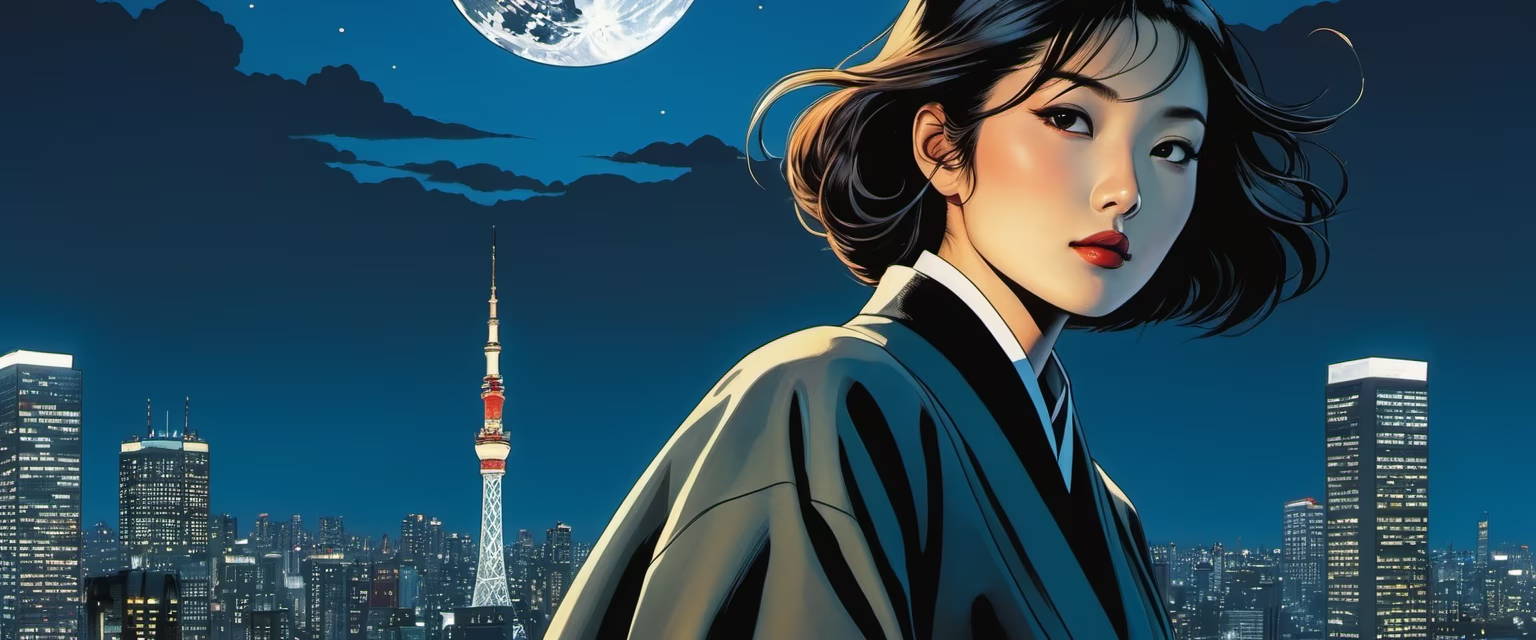

Prompt: A marine animal science popularization exhibition design for a 5 floor mall, at the center of mall


