Prompt: interior design, bank, modern, bank counters with 4 counters wooden finish, one dark green wall, bank name is National Commercial Bank, short cut NCB


Prompt: interior design, bank, modern, bank counter with wooden finish, one dark green wall, bank name is National Commercial Bank, short cut NCB


Prompt: interior design, bank, modern, bank reception with wooden finish, one dark green wall, bank name is National Commercial Bank , short cut NCB


Prompt: interior design, bank, modern, bank reception with wooden finish, one dark green wall, bank name is national commercial bank


Prompt: interior design, bank, modern,4 counterS customer service DESKS finish, one dark green wall, bank name NCB


Prompt: interior design, bank, modern,4 counterS WINDOW service DESKS finish, one dark green wall, bank name NCB


Prompt: bank counter, interior design, bank, modern, divided bank counter WINDOW service desk, one dark green wall, bank name NCB




Prompt: interior design, bank, modern, bank reception with wooden finish in open space, one dark green wall, bank NCB, a small touch of blue finish

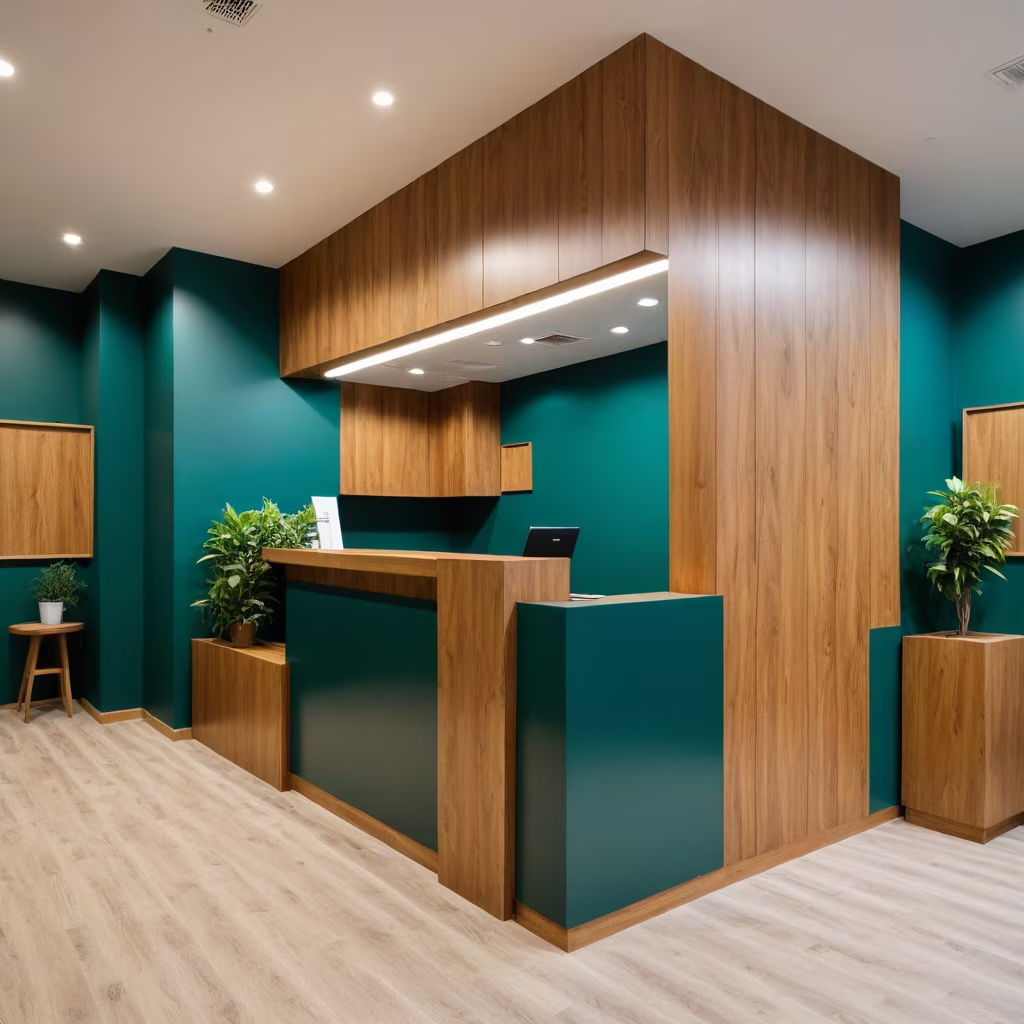





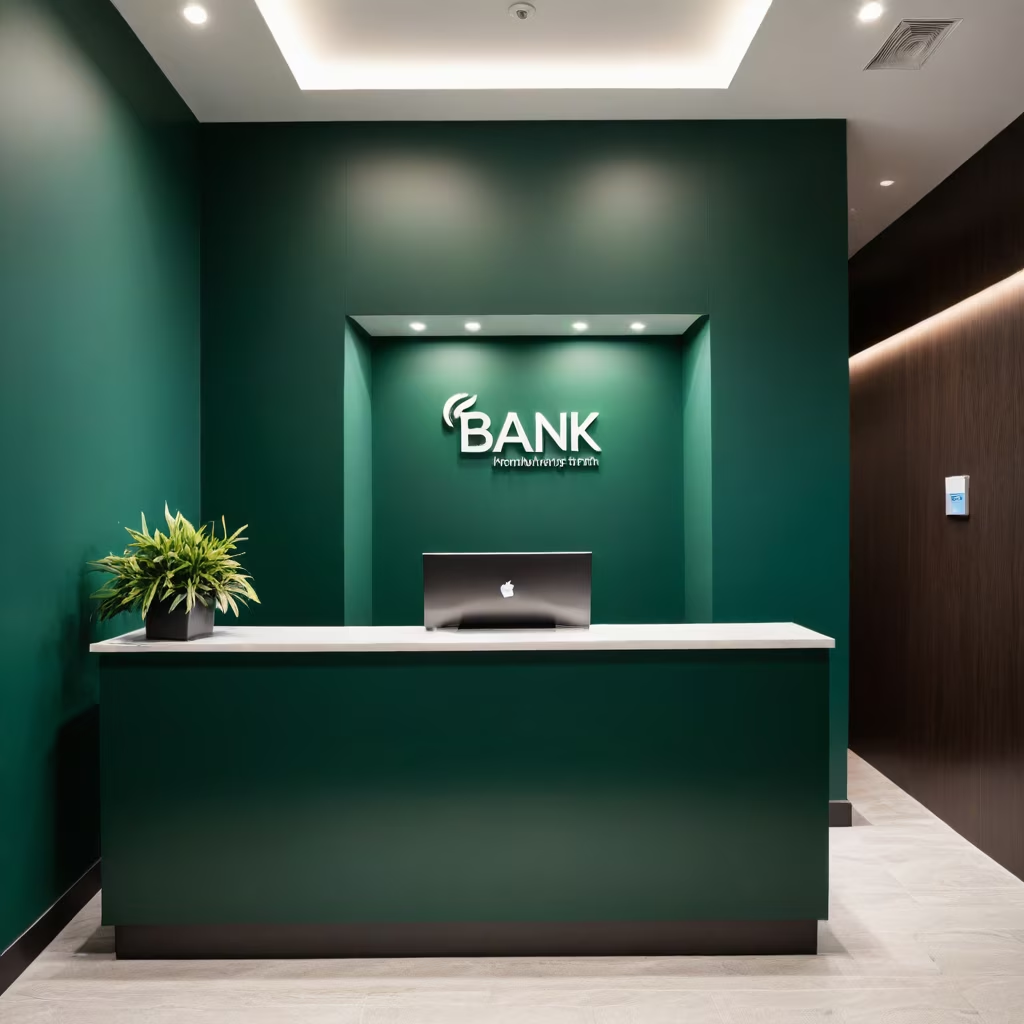
Prompt: interior design 4 modern bank counters windows with a dark gray finish and one dark green wall. LED lighting on the counter


Prompt: /dream prompt: interior design 4 modern bank counters separated by glass windows with a dark gray finish and one dark green wall. LED lighting on the counter


Prompt: /dream prompt:interior design 4 bank modern counter windows with dark gray finish and one dark green wall with hidden LED lighting on the counter.


Prompt: interior design 4 bank counters windows with dark wooden finish and one dark green wall
Style: Digital Art


Prompt: /dream prompt:interior design 4 bank modern counter windows with dark gray finish and one dark green wall with hidden LED lighting






Prompt: open hotel bar with sophisticated glass and wood details, connected to reception area of high end hotel lobby, light woods, open concept, warm, inviting, photorealistic, interior architecture magazine photo op, luxury materials, light woods, back lighting, bar shelves, detailed, Mediterranean foliage seed:849092829


Prompt: A small kitchen with bright emerald color and dark elements. The countertops are wooden, the walls are white with simple drawings of green flowers. On the left side there is a refrigerator, on the right side is the main part of the kitchen, there are doors to the rooms on the left and right. A long table-bar counter forms a corridor between the doors. Make the view from the corridor, i.e. the whole kitchen should be on the left. On the right there will be a wall with another door, and in front there is another door, on the left side instead of a wall there is a table almost to the end of the room, create an entrance to the kitchen near the front door. All doors are the same.
Style: Photographic




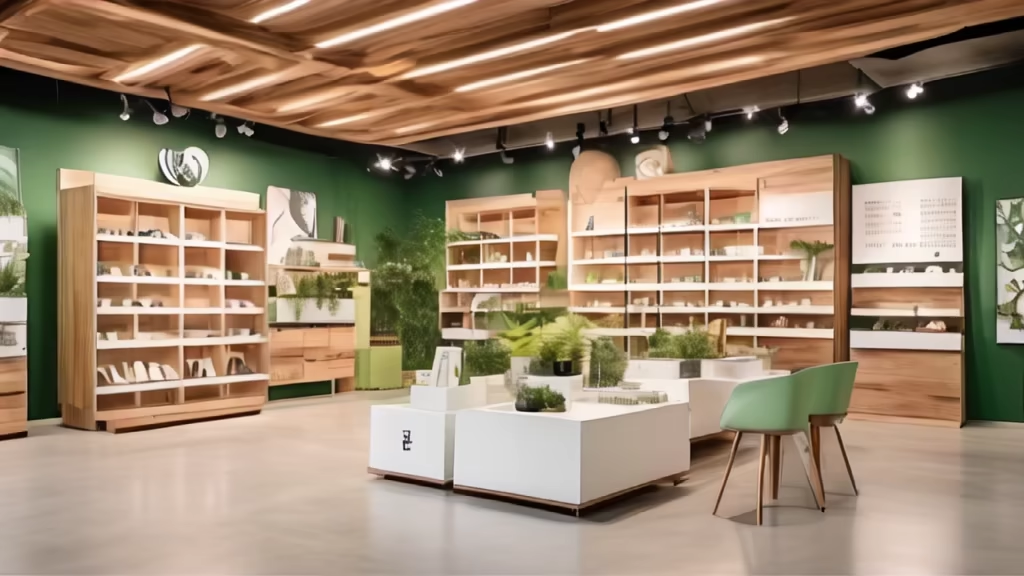
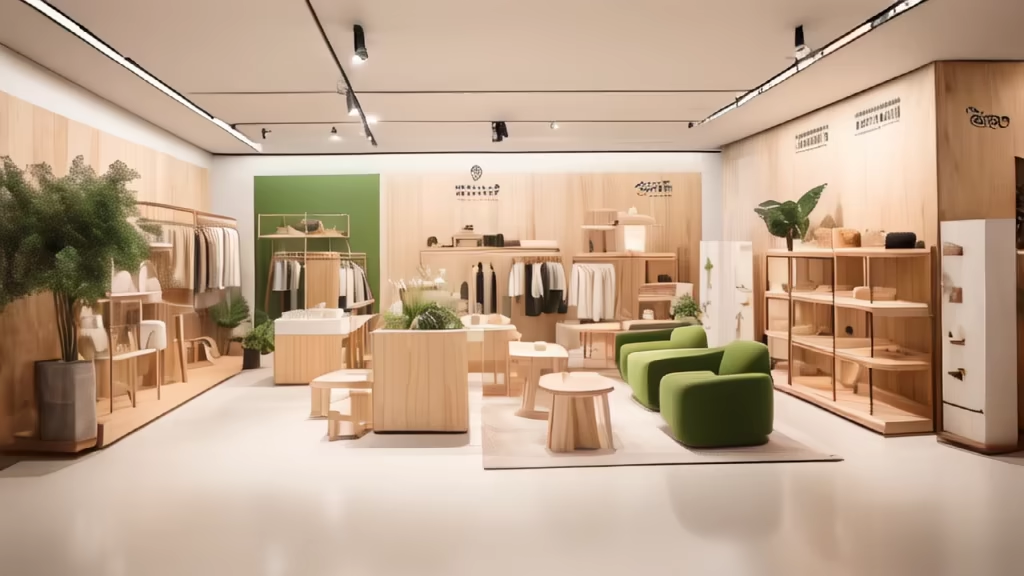
Prompt: futuristic sidewalk, green mushrooms, skyscrapers, Metropolis, sustainable, ultra detailed.
Style: Cinematic
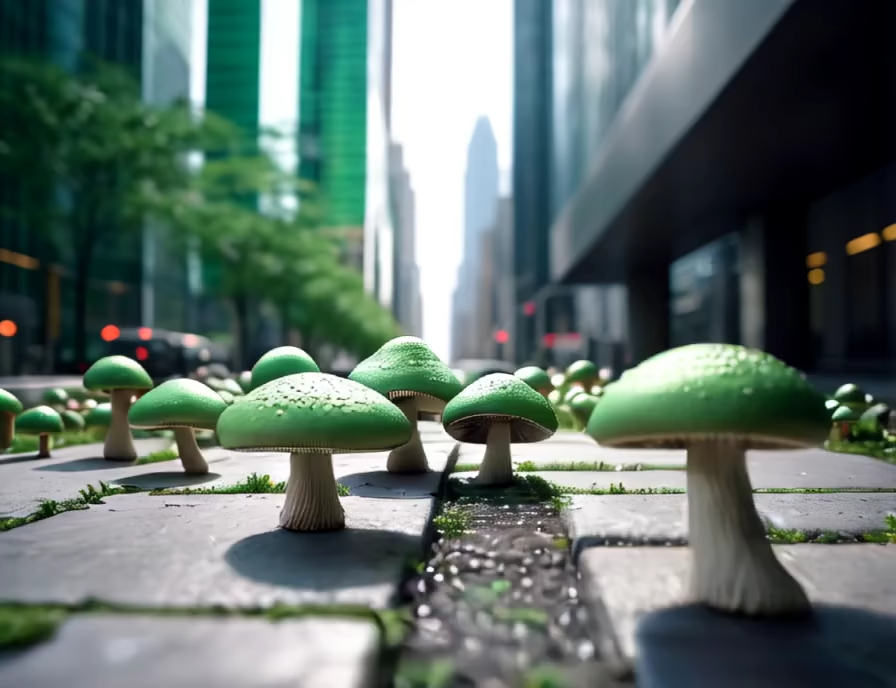
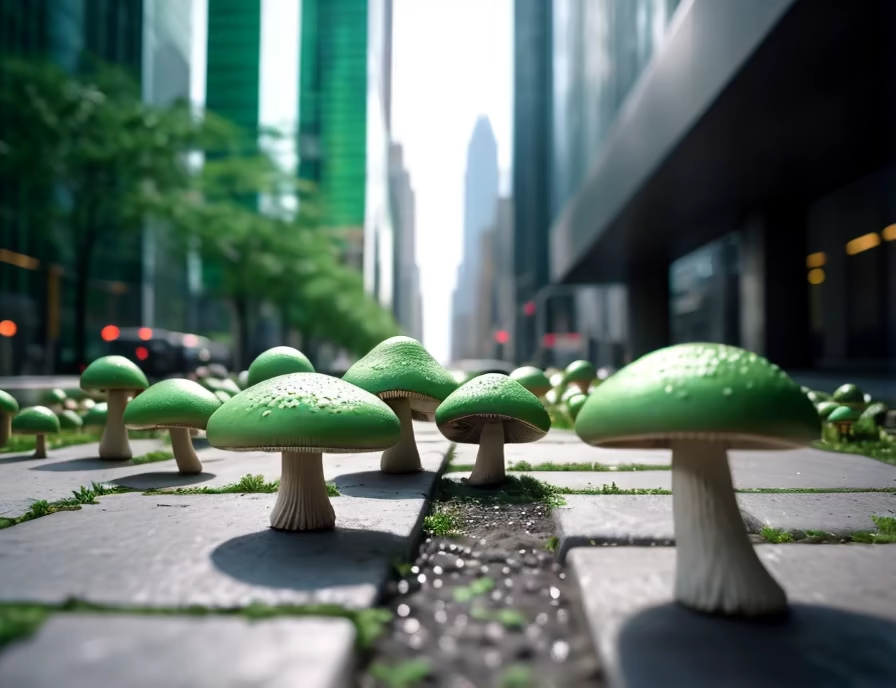
Prompt: Medium shot,Public Office reception area1:1.5,Modern Style,Large Glass,Perspective View,HD,High Quality,8K,natural and vibrant atmosphere,skylights,ample natural light,clean-lined furniture and decor,dark wood cling,tile flooring,plants,people standing on the bar,green leaves’ logo on the middle of the wall,text logo:GOL,(realistic1:1.2),photorealistic,architectural photography,highly detailed,(masterpiece),(high quality),best quality,super detail,full detail,4k,8k ,fully 3D rendered,\\\\u003clora:aarg_commercial-000018:1\\\\u003e,
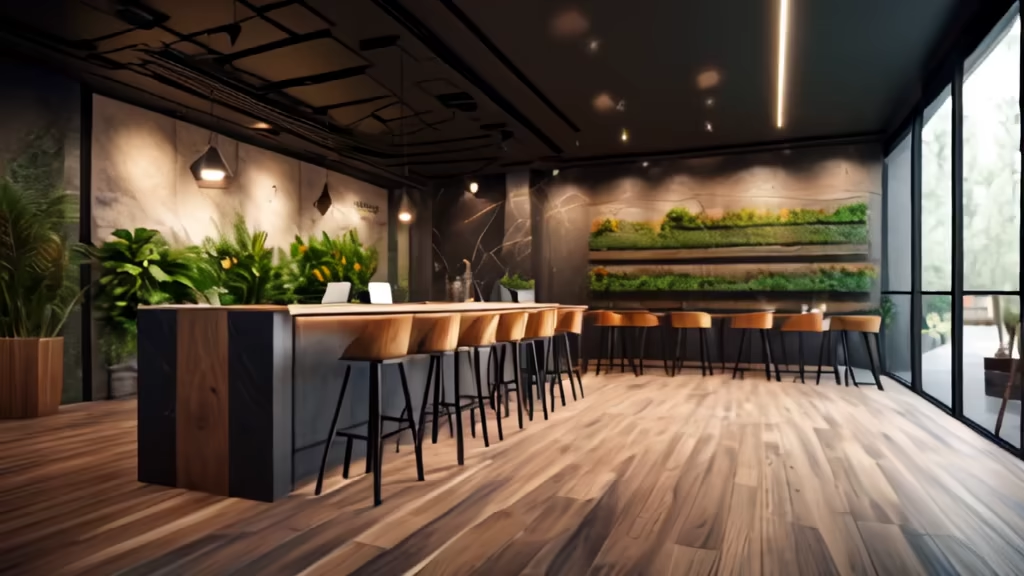
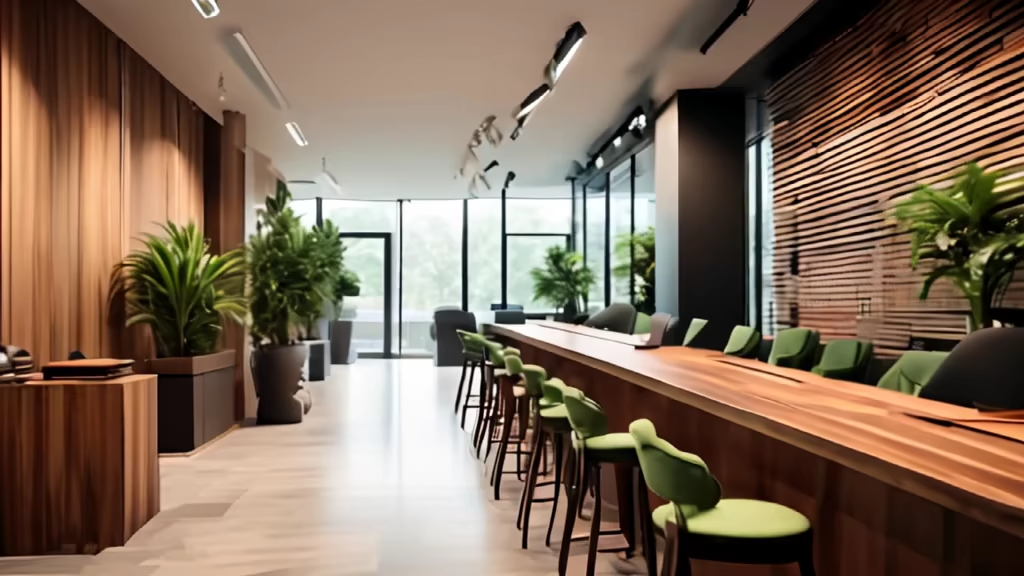
Prompt: Medium shot,Public Office reception area1:1.5,Modern Style,Large Glass,Perspective View,HD,High Quality,8K,natural and vibrant atmosphere,skylights,ample natural light,clean-lined furniture and decor,dark wood cling,tile flooring,plants,people standing on the bar,green leaves’ logo on the middle of the wall,text logo:GOL,(realistic1:1.2),photorealistic,architectural photography,highly detailed,(masterpiece),(high quality),best quality,super detail,full detail,4k,8k ,fully 3D rendered, 120 fps,aspect:16:9
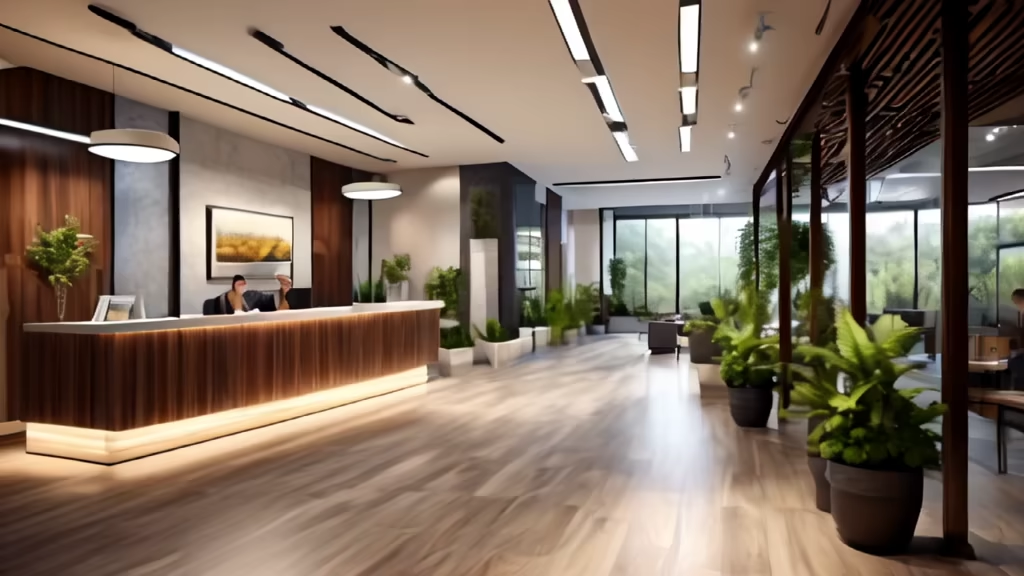
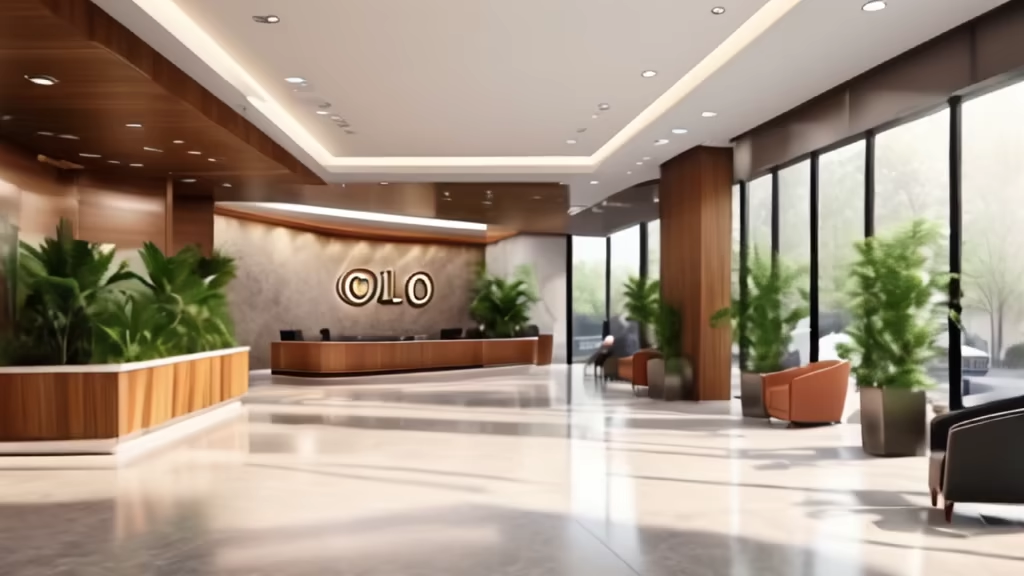
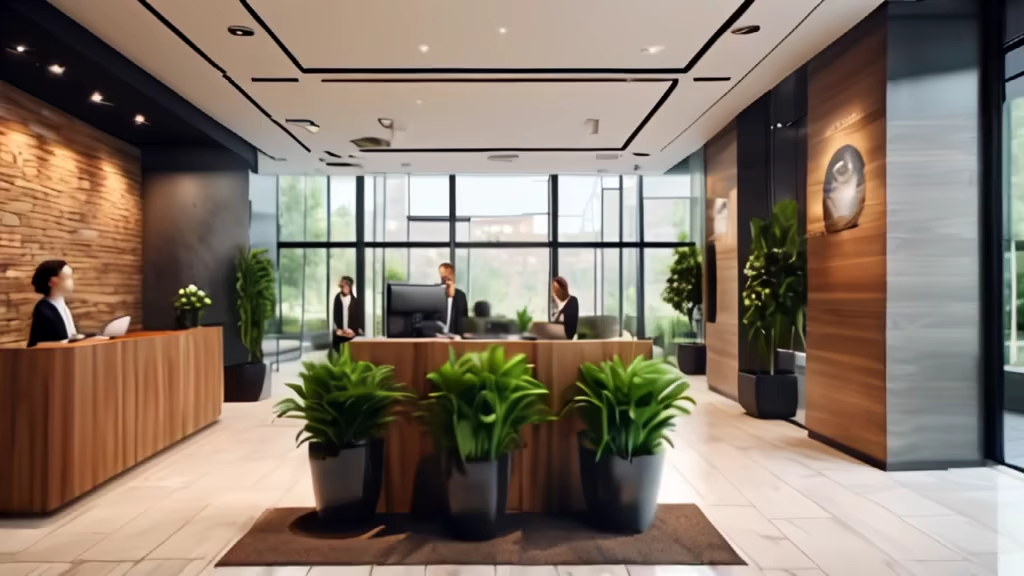
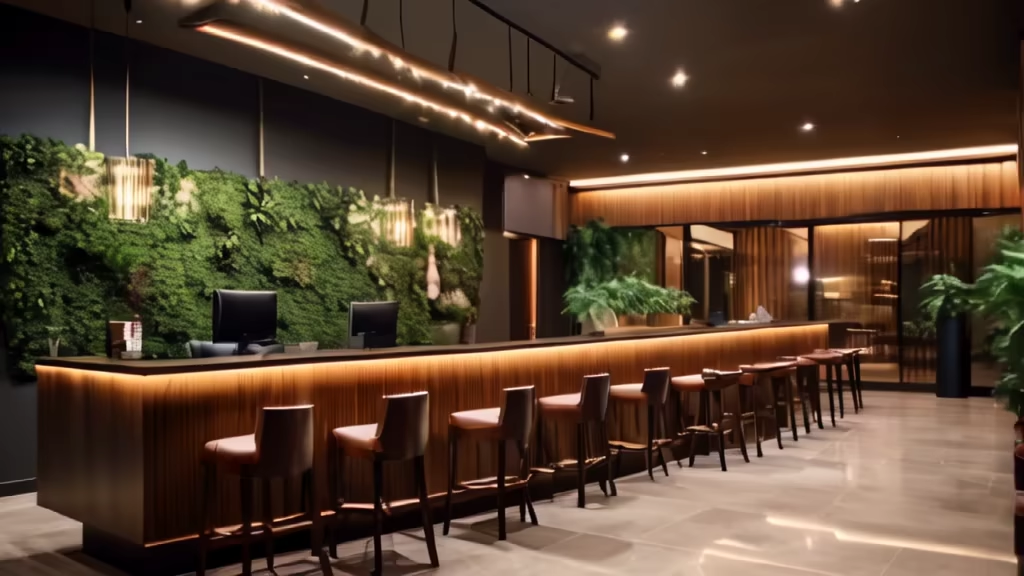
Prompt: Medium shot,Public Office reception area1:1.5,Modern Style,Large Glass,Perspective View,HD,High Quality,8K,natural and vibrant atmosphere,skylights,ample natural light,clean-lined furniture and decor,dark wood cling,tile flooring,plants,people standing on the bar,green leaves’ logo on the middle of the wall,text logo:GOL,(realistic1:1.2),photorealistic,architectural photography,highly detailed,(masterpiece),(high quality),best quality,super detail,full detail,4k,8k ,fully 3D rendered,\\u003clora:aarg_commercial-000018:1\\u003e,
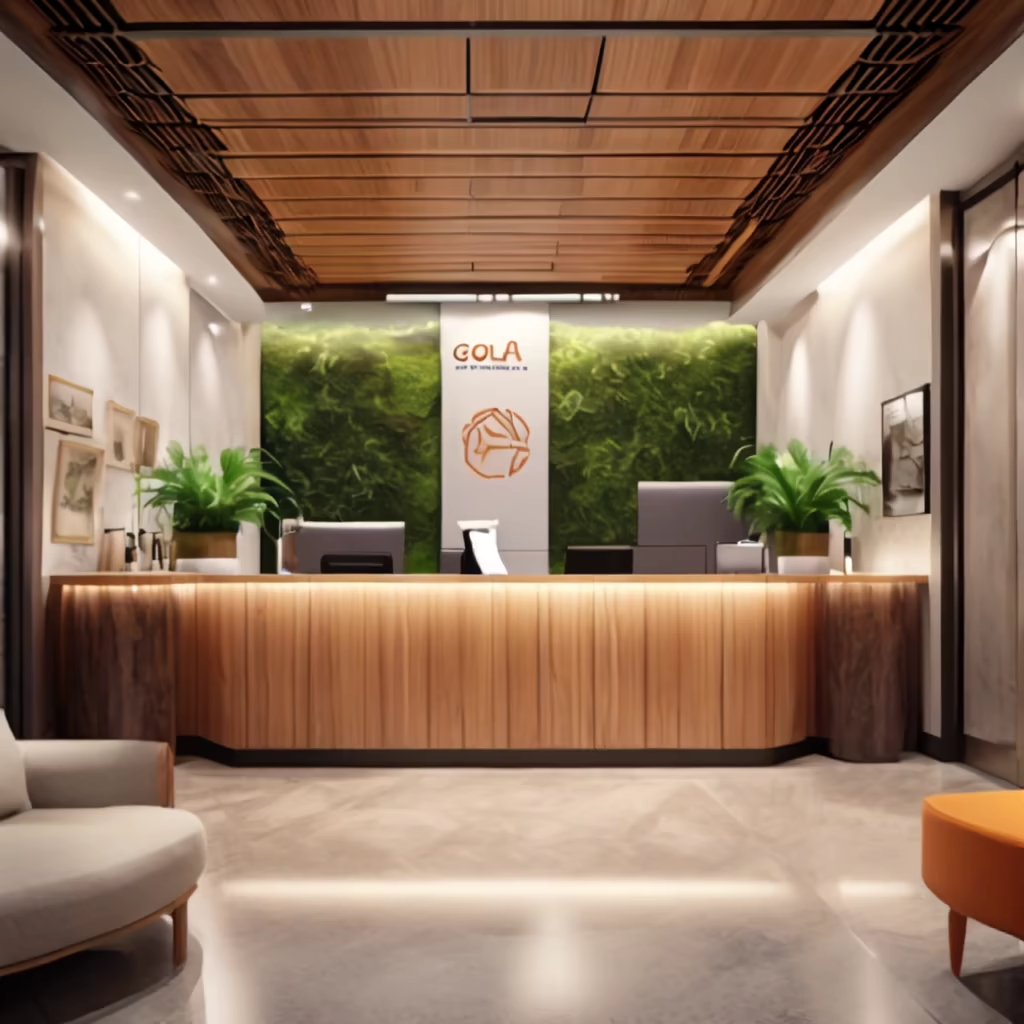
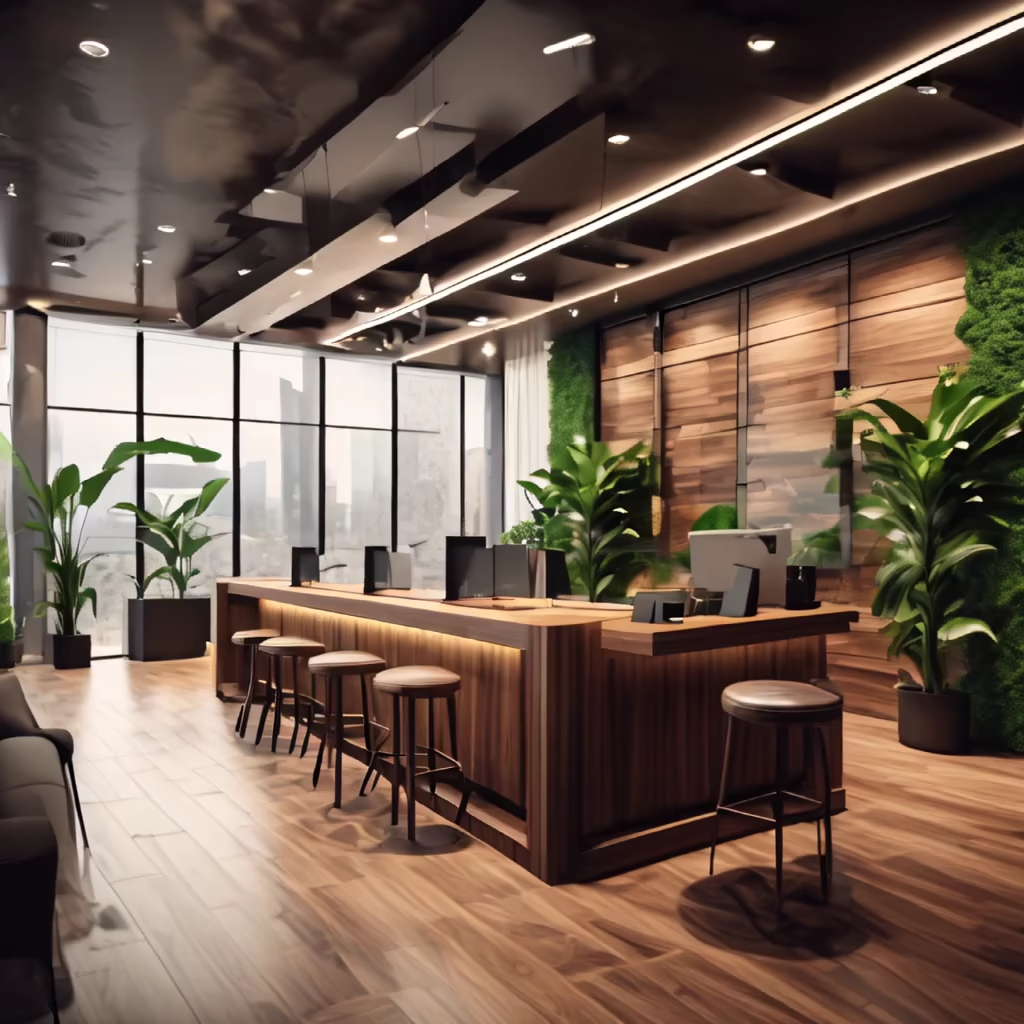


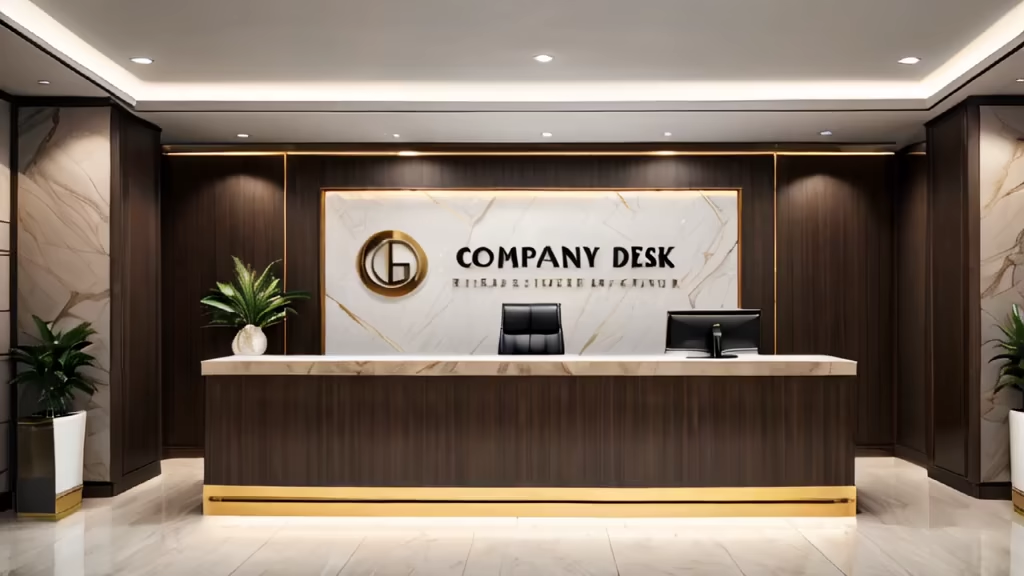
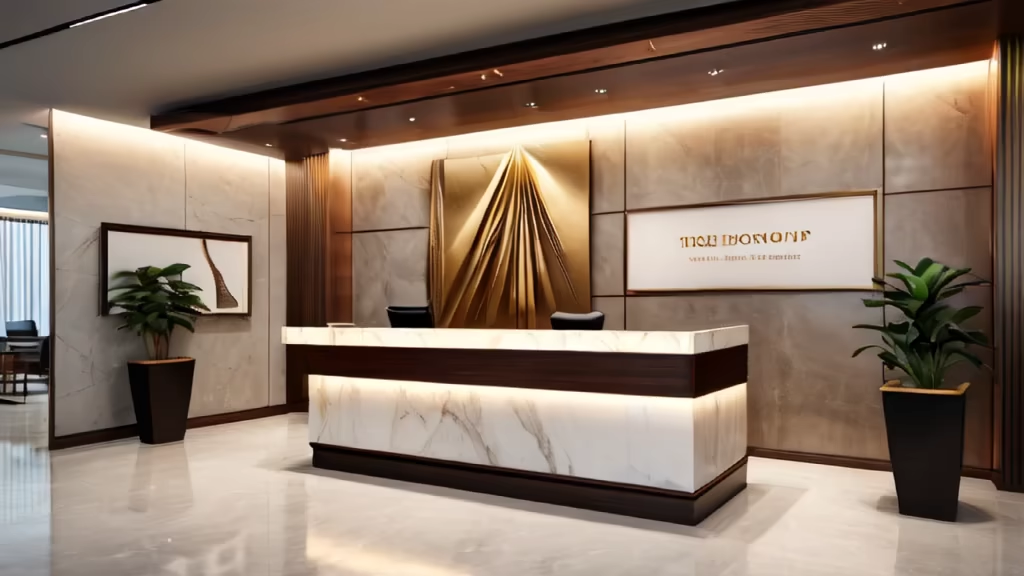
Prompt: cruise luxury spaceship casino with wooden walls and emerald green carpets, tables for poker and billiard
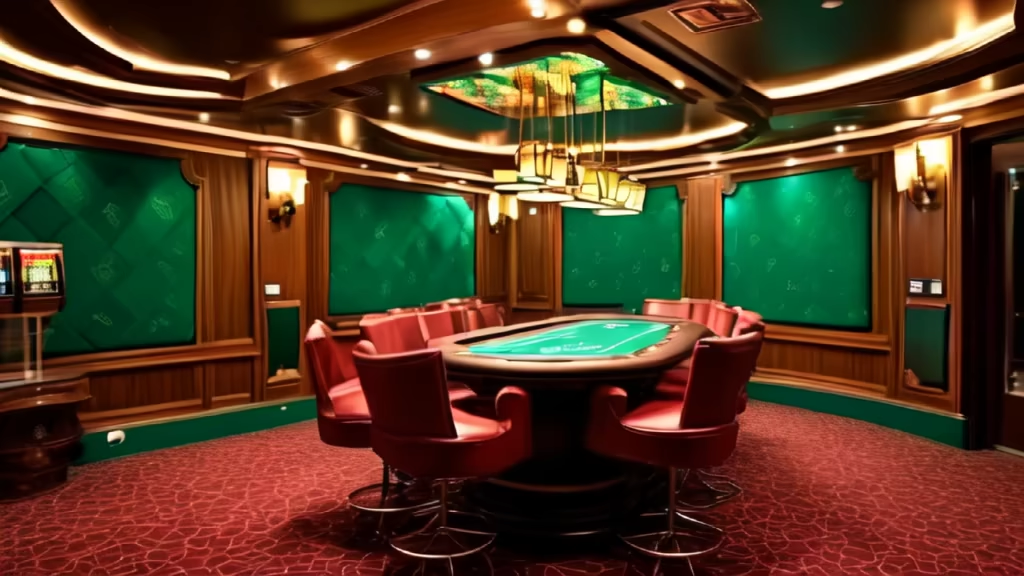
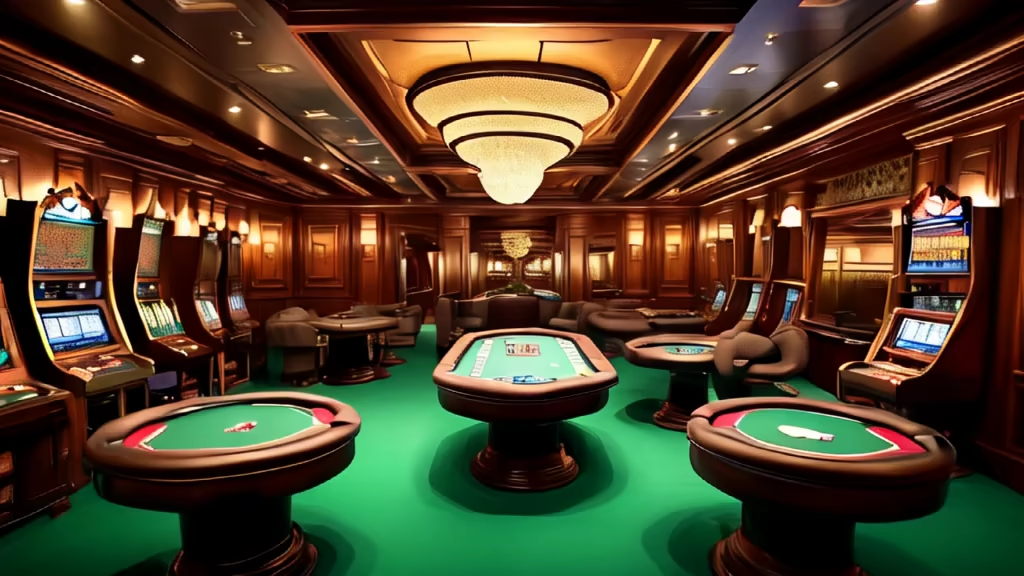
Prompt: /Medium shot,Public Office personal working area1:1.5,Modern Style,Large Glass,Perspective View,HD,High Quality,8K,natural and vibrant atmosphere,skylights,ample natural light,clean-lined furniture and decor,dark wood cling,tile flooring,plants,people standing on the bar,green leaves’ logo on the middle of the wall,text logo:GOL, different functional areas into one cohesive space,more personal space and fluidity,(realistic1:1.2),photorealistic,architectural photography,highly detailed,(masterpiece),(high quality),best quality,super detail,full detail,4k,8k ,fully 3D rendered,\\\\\\\\u003clora:aarg_commercial-000018:1\\\\\\\\u003e,
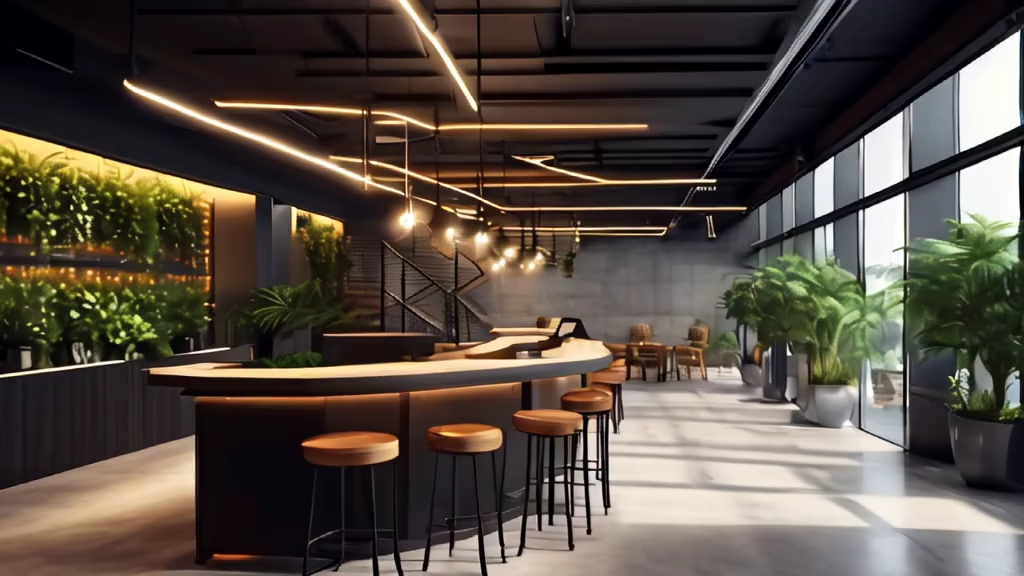
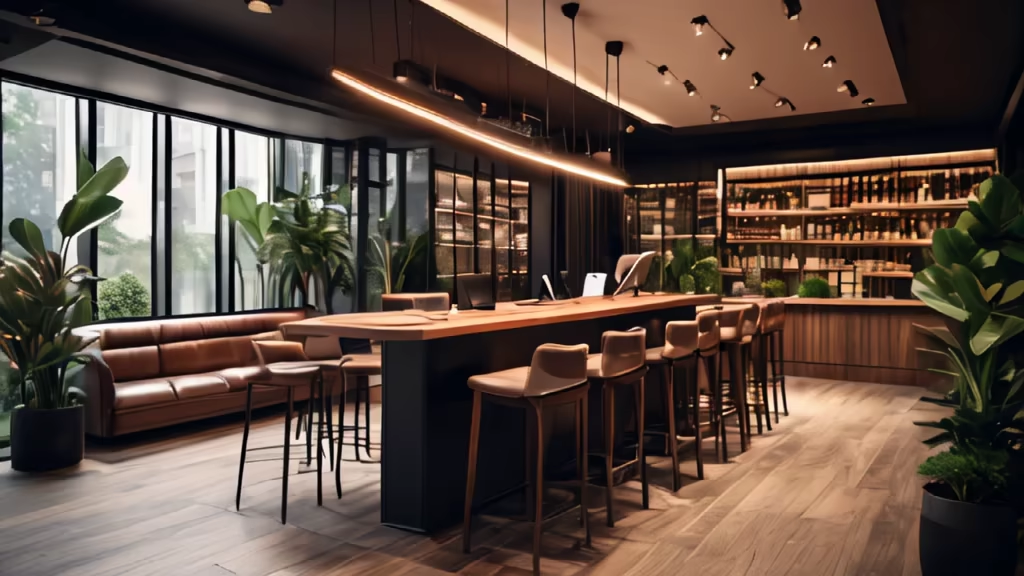
Prompt: hoysala temple style interior office lobby, photographic style, show traditional reception desk at centre
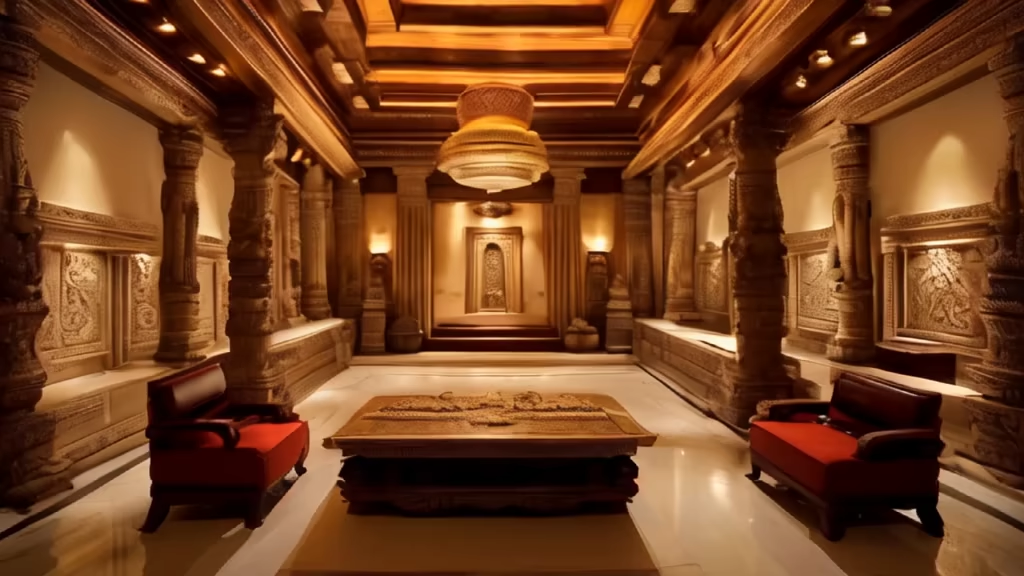
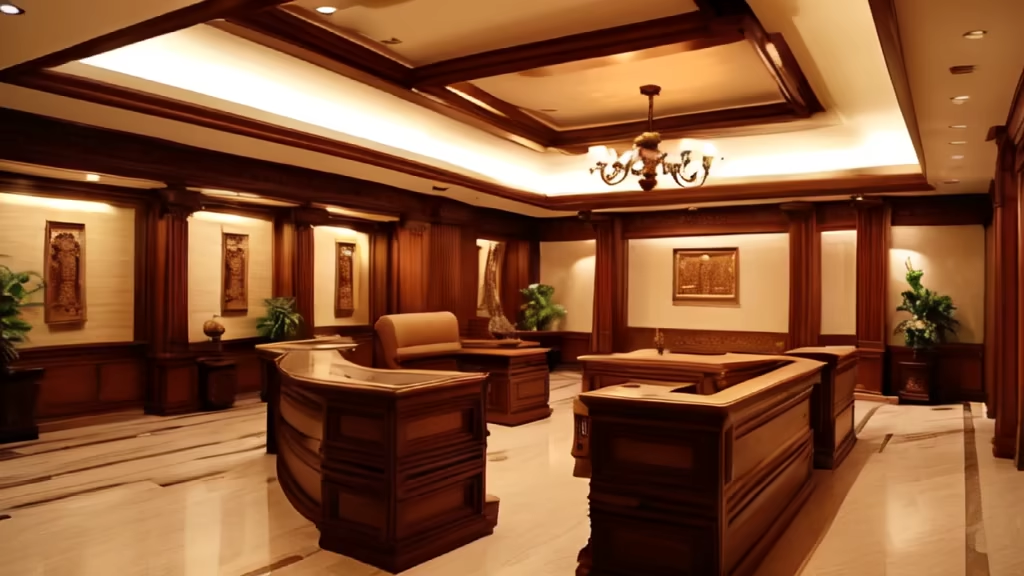
Prompt: bank account with multiple counters,bank employees and customers,busy people, two people in arab costume in side,
Negative: poor quality,poor detailing, inaccurate


Prompt: reception area where the interior style is contemporary and the interior fitout is in only matt black and white withoutany other colour in thefurniture with few landscape detailing inside the space and wooded vener claddingis done in some part of the space and where celing have modern detailed design with embosed wall textured design in the back drop of the reception table where the table is a moder furniture . cinematic detailing .24k ultra. realistic. extremely detailed


Prompt: office building lobby from the 80s is a spacious area, clean and tidy, featuring a water dispenser and two or three trash bins. There is a large reception desk




Prompt: Medium shot,Public Office personal working area1:1.5,Modern Style,Large Glass,Perspective View,HD,High Quality,8K,natural and vibrant atmosphere,skylights,ample natural light,clean-lined furniture and decor,dark wood cling,tile flooring,plants,people standing on the bar,green leaves’ logo on the middle of the wall,text logo:GOL, different functional areas into one cohesive space,more personal space and fluidity,(realistic1:1.2),photorealistic,architectural photography,highly detailed,(masterpiece),(high quality),best quality,super detail,full detail,4k,8k ,fully 3D rendered,\\\\u003clora:aarg_commercial-000018:1\\\\u003e,

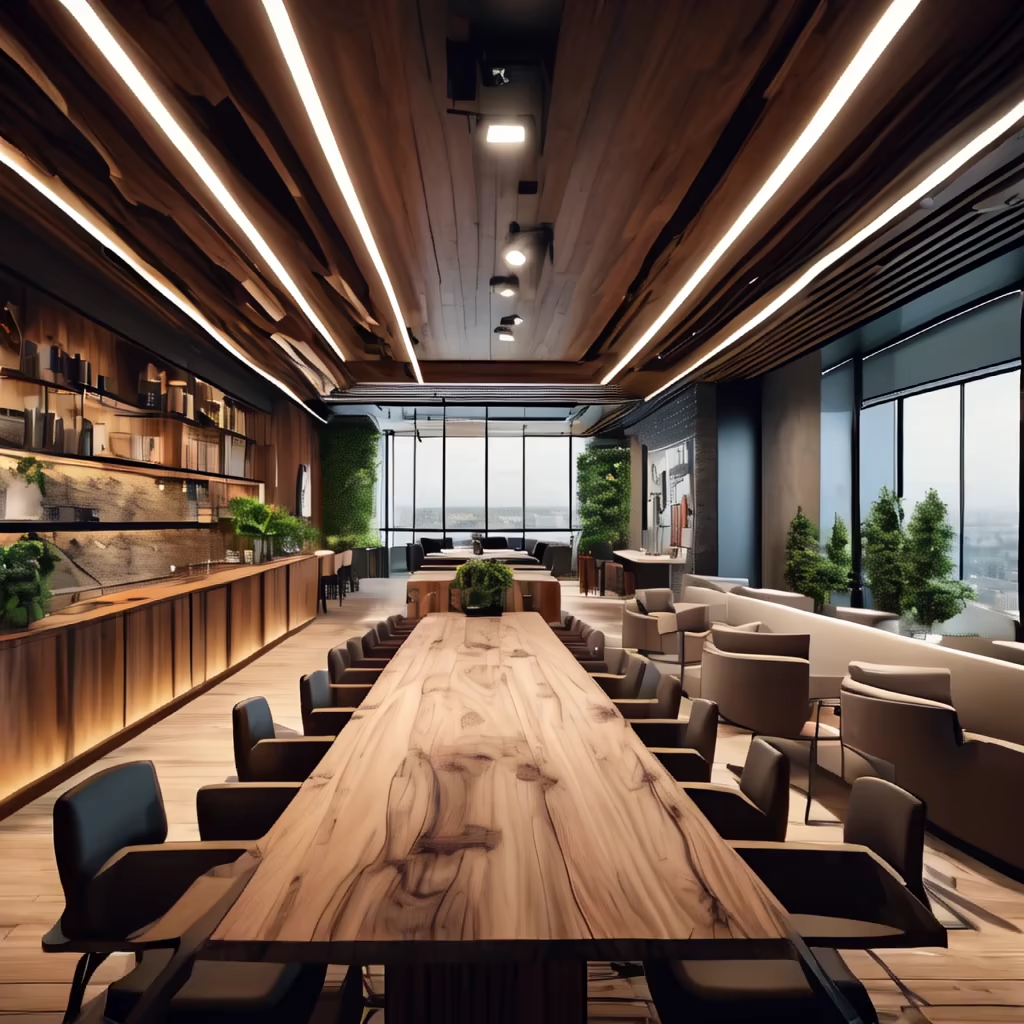
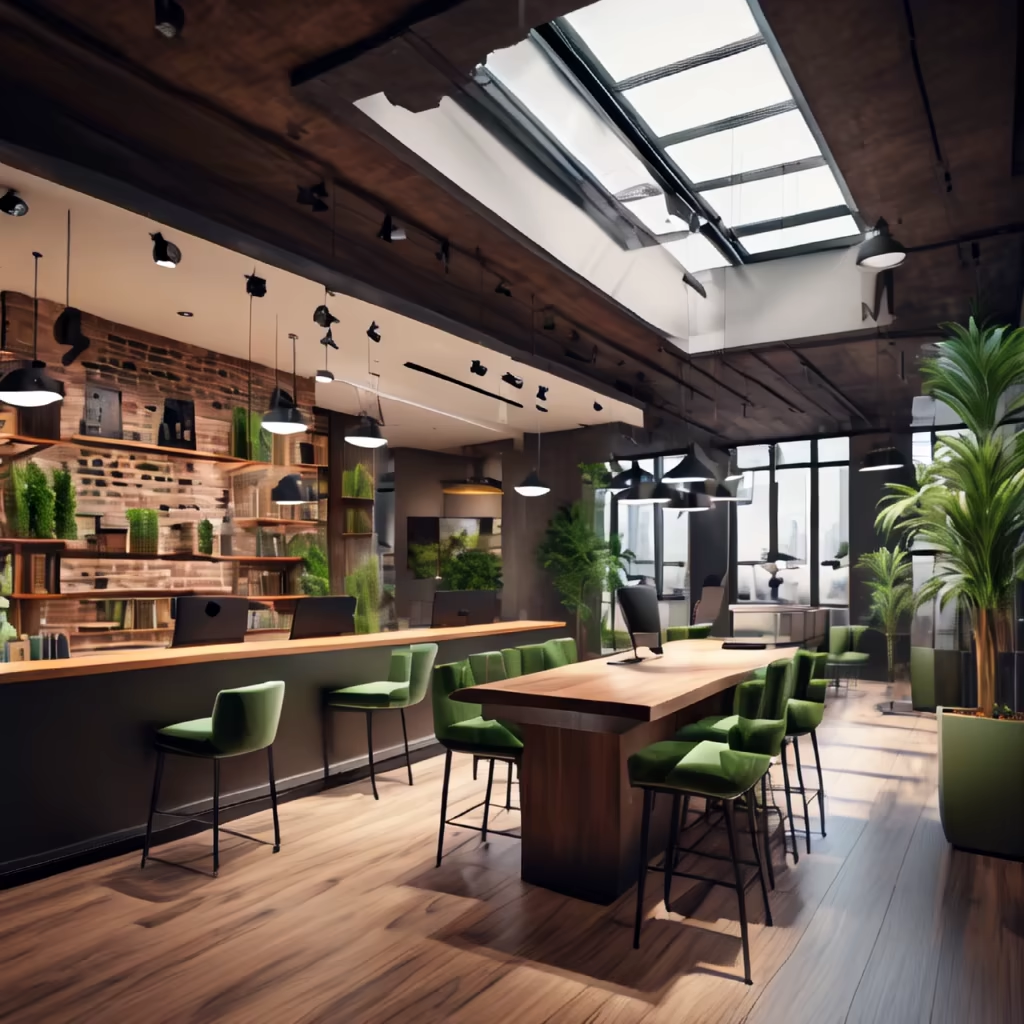

Prompt: Medium shot,Public Office personal working area1:1.5,Modern Style,Large Glass,Perspective View,HD,High Quality,8K,natural and vibrant atmosphere,skylights,ample natural light,clean-lined furniture and decor,dark wood cling,tile flooring,plants,people standing on the bar,green leaves’ logo on the middle of the wall,text logo:GOL, different functional areas into one cohesive space,more personal space and fluidity,(realistic1:1.2),photorealistic,architectural photography,highly detailed,(masterpiece),(high quality),best quality,super detail,full detail,4k,8k ,fully 3D rendered
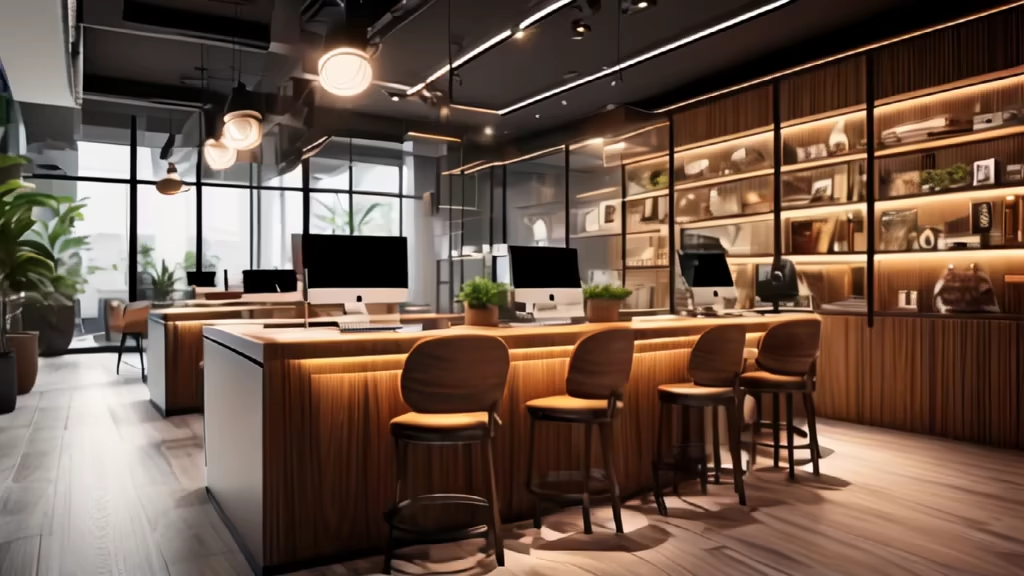
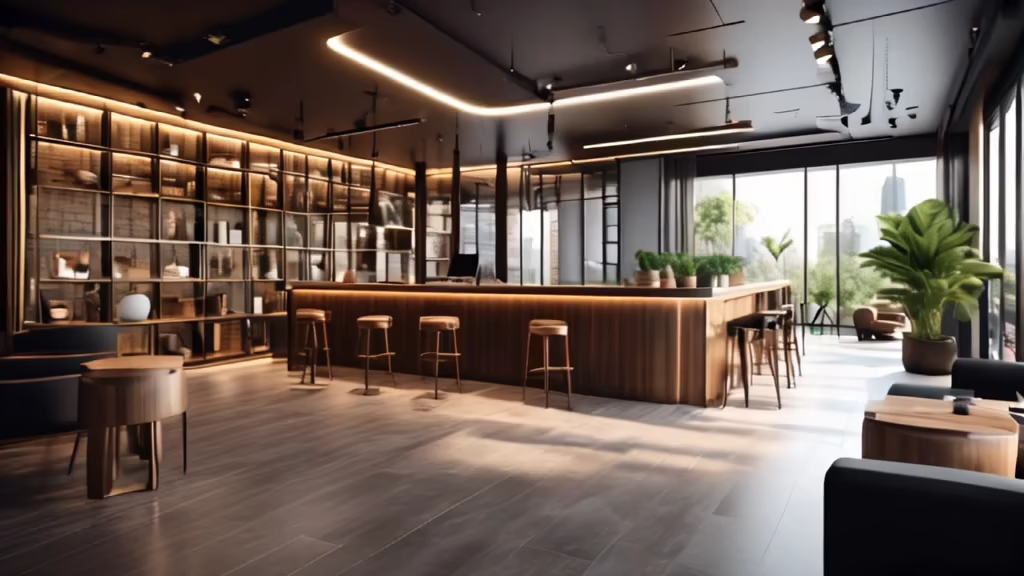
Prompt: Medium shot,Public Office personal working area1:1.5,Modern Style,Large Glass,Perspective View,HD,High Quality,8K,natural and vibrant atmosphere,skylights,ample natural light,clean-lined furniture and decor,dark wood cling,tile flooring,plants,people standing on the bar,green leaves’ logo on the middle of the wall,text logo:GOL, different functional areas into one cohesive space,more personal space and fluidity,(realistic1:1.2),photorealistic,architectural photography,highly detailed,(masterpiece),(high quality),best quality,super detail,full detail,4k,8k ,fully 3D rendered,\\\\\\\\u003clora:aarg_commercial-000018:1\\\\\\\\u003e,


Prompt: Semi circular reception desk with overall Pandora stone, luxurious hotel lobby, dark tone
Negative: mental ,wood ,stool


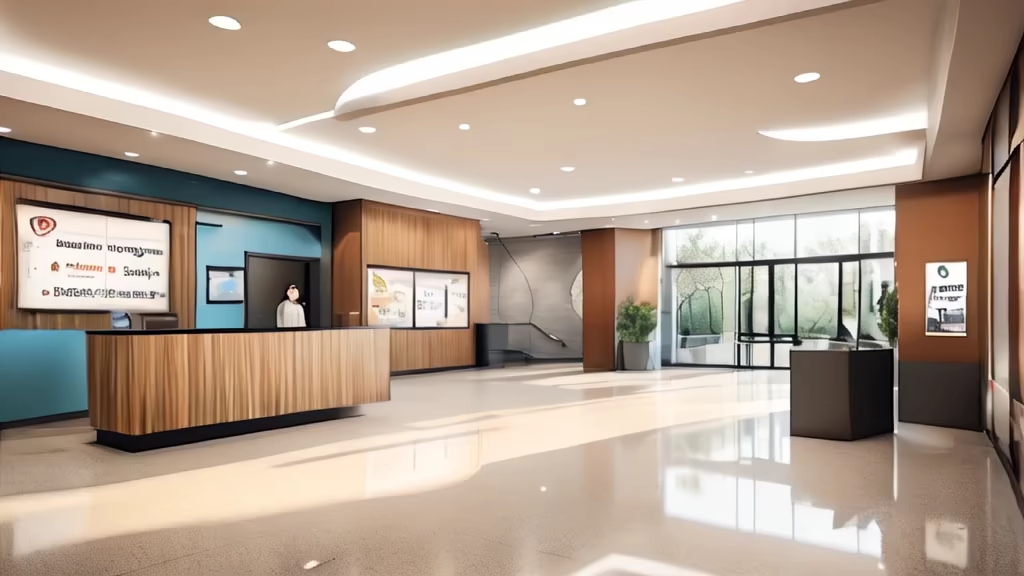
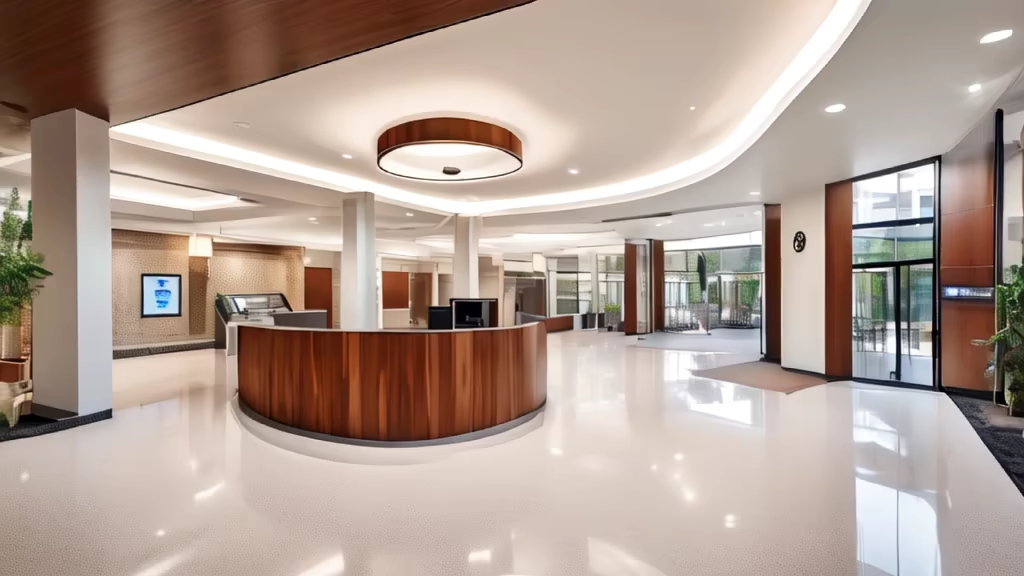


Prompt: hotel bar connecting to reception area of high end hotel lobby, light woods, open concept, warm, inviting, photorealistic, interior architecture magazine photo op, luxury materials, light woods, back lighting, bar shelves, detailed, Mediterranean foliage seed:38977251

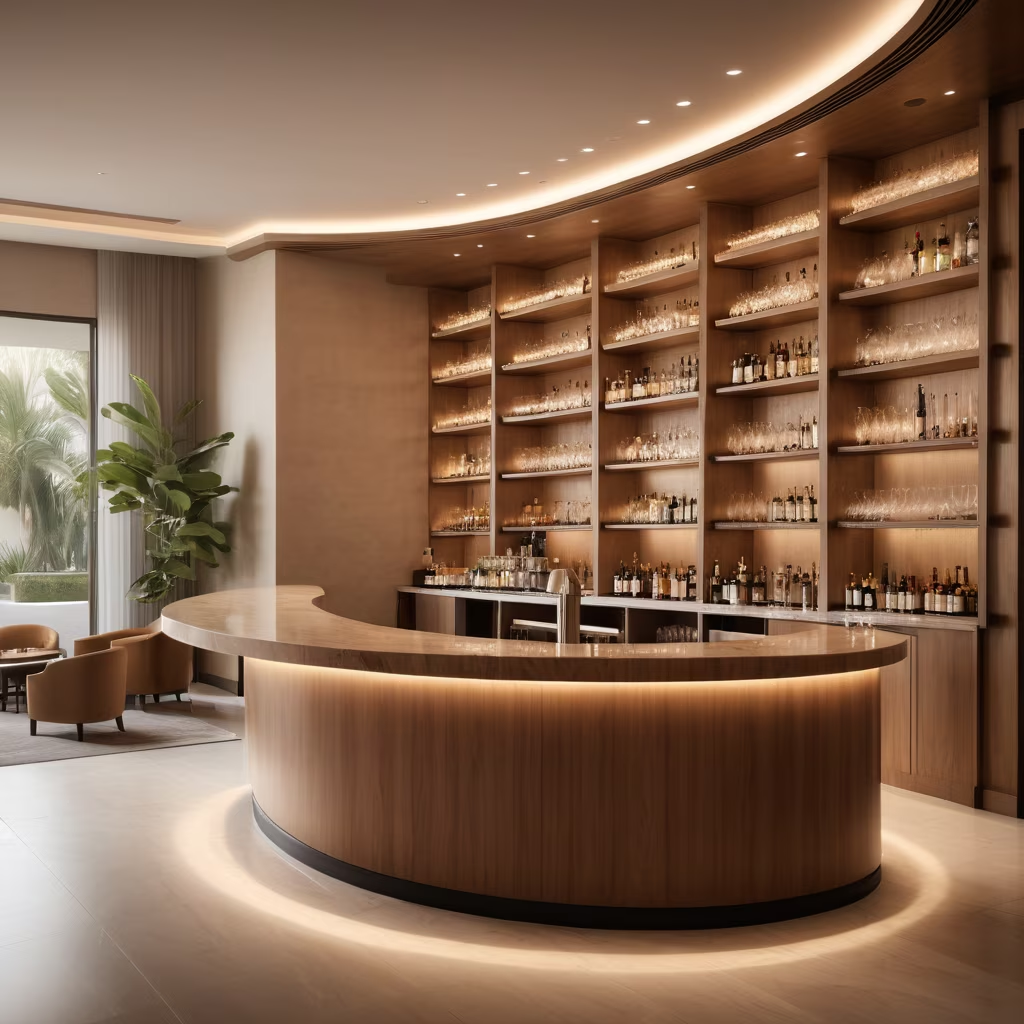
Prompt: house construction company logo, frame houses, construction, frame technology, minimalism, clarity, professionalism, dark green color, few details


Prompt: A bank environment showing various counters,bank employees and customers as background with one indian bank employee in a professional attire worried talking to an Indian man
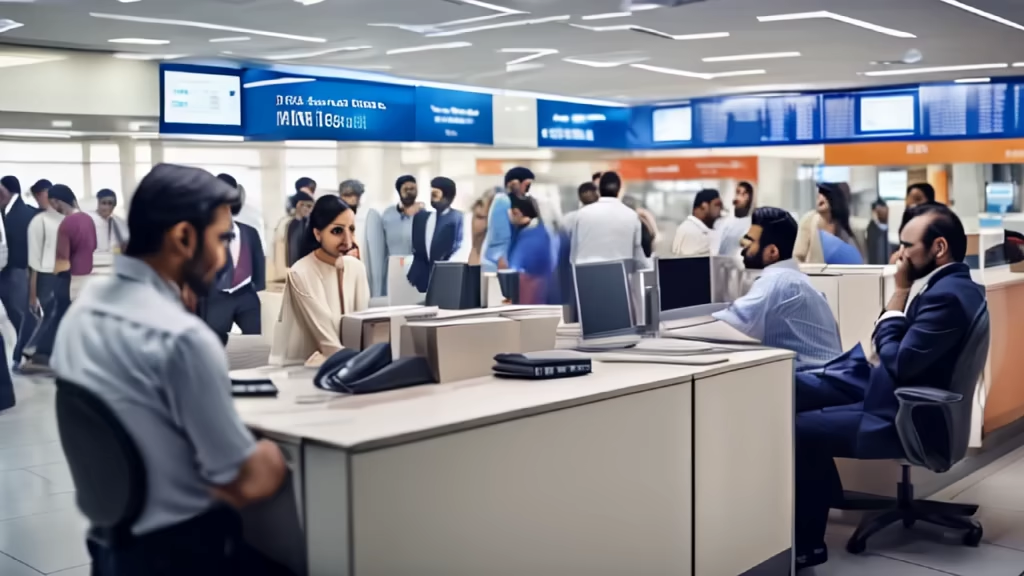
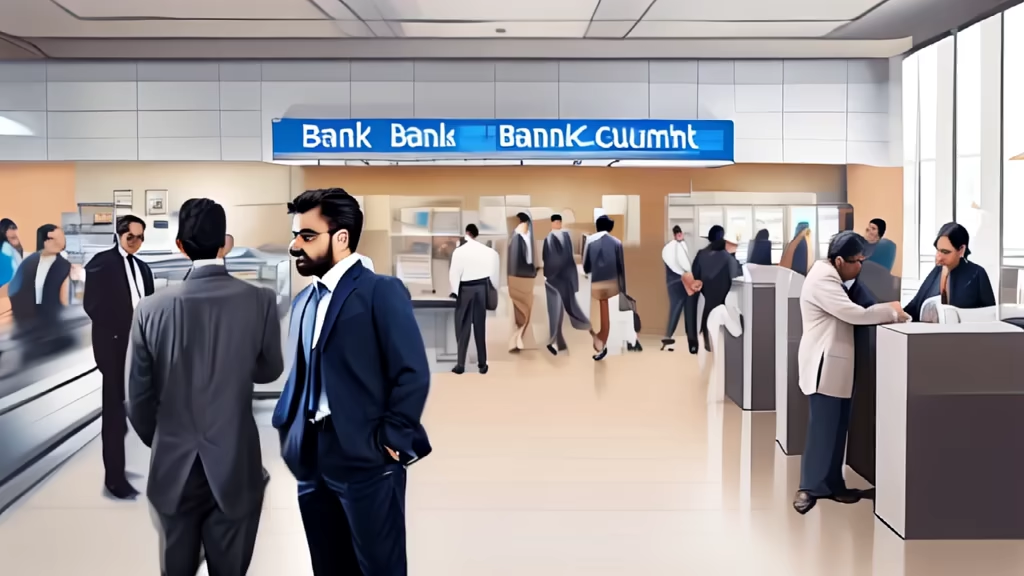
Prompt: Create an evocative AI-generated image depicting a man standing in the middle, caught in a dynamic struggle between two powerful entities. On one side, visualize a menacing red force with chaotic energy emanating, and on the other, a mysterious and ethereal purple entity pulling the man with an otherworldly force. The tension between the two forces should be palpable, conveying a sense of conflict and uncertainty. Explore the interplay of colors, lights, and shadows to enhance the dramatic intensity of the scene.\"


Prompt: This setting of a library in an office has a warm and cozy feel, with natural elements like wood and stone. The colour palette includes earthy tones like brown, beige and green mixed with pop ups of brigth warm colours like orange and yellow. The selection of materials includes wooden furniture with visible grain patterns, leather chairs with rustic designs like woven seats or distressed finishes, and natural fiber rugs. Lighting solutions include floor lamps with wooden bases or rustic-inspired designs like lantern shades or antique lampshades. Arrangements are comfortable yet stylishly arranged around the library area within the larger rustic-style space where the library is situated as part of a larger living or work area within the space's overall design concept while also incorporating storage solutions built into furniture pieces to maximize space efficiency within the library area itself while also blending seamlessly into the larger rustic-style space's overall design concept as part of an integrated design approach that ties everything together cohesively within the larger living or work area where the library is situated as part of a larger living or work area within the space's overall design concept while also providing ample seating for reading comfortably within the library area itself while also blending seamlessly into the larger rustic-style space's overall design concept as part of an integrated design approach that ties everything together cohesively within.
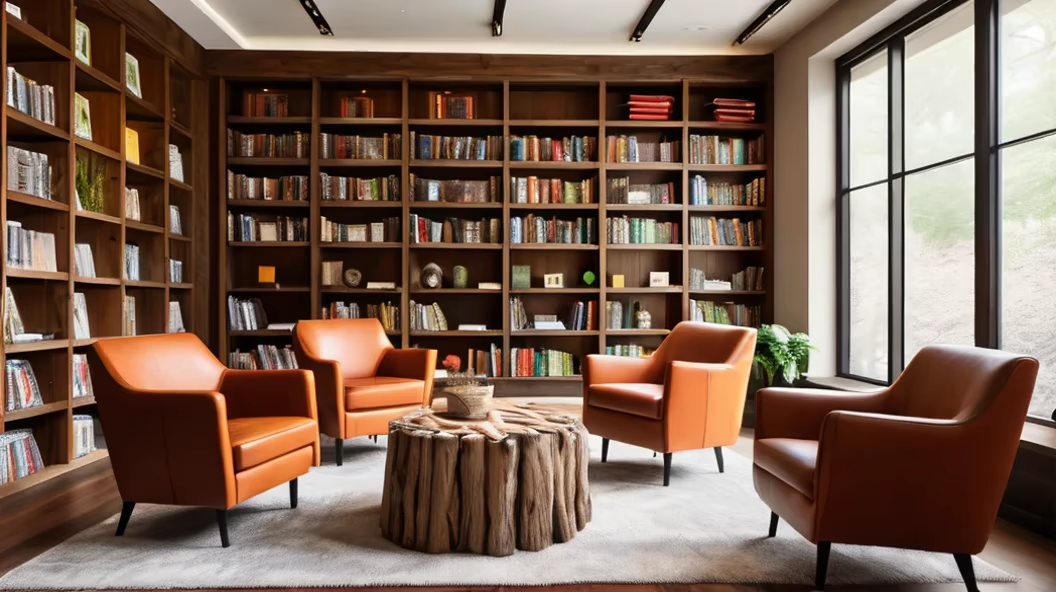
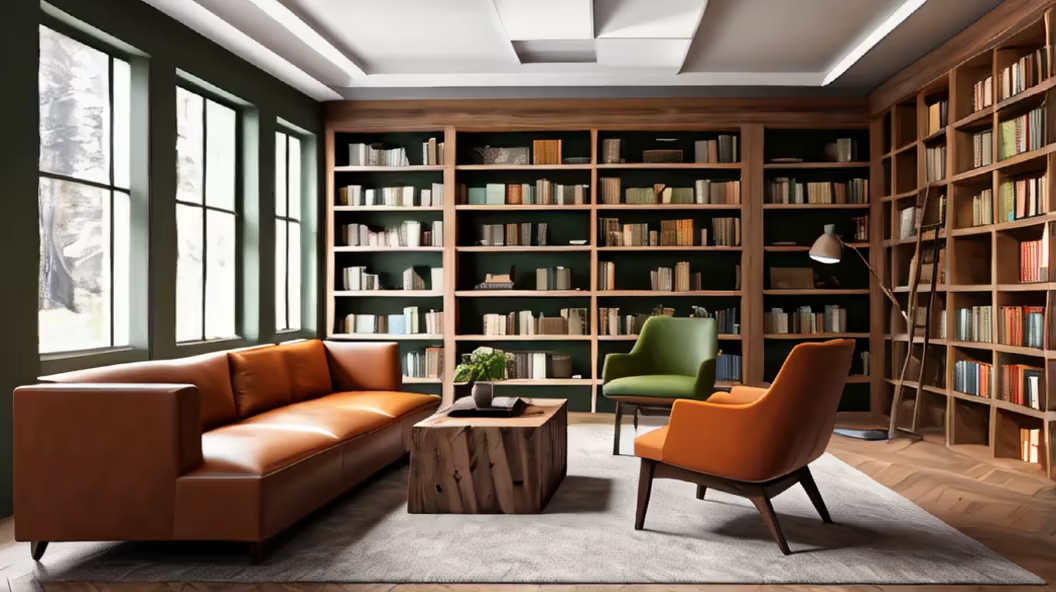
Prompt: Food additive factory manager's office. The office exudes an air of authority and sophistication, bathed in warm, ambient lighting. Polished wooden furniture, including a grand desk and bookshelves, occupies the space with a sense of refined elegance. The manager's desk is impeccably organized, adorned with essential work tools and a computer displaying production data. A leather executive chair sits behind the desk, positioned with precision. Large windows with closed blinds allow controlled natural light to filter into the room, casting a subtle glow. The walls are decorated with framed certificates and industry accolades, showcasing the manager's achievements. A potted plant adds a touch of greenery, contributing to a professional and welcoming atmosphere. The overall scene captures the essence of a high-level managerial space, emphasizing order, efficiency, and a tasteful aesthetic. The absence of people in the room maintains a focus on the quiet authority and meticulous organization of the food additive factory manager's office
Style: Photographic


Prompt: This setting of a library in an office has a warm and cozy feel, with natural elements like wood and stone. The colour palette includes earthy tones like brown, beige and green mixed with pop ups of brigth warm colours like orange and yellow. The selection of materials includes wooden furniture with visible grain patterns, leather chairs with rustic designs like woven seats or distressed finishes, and natural fiber rugs. Lighting solutions include floor lamps with wooden bases or rustic-inspired designs like lantern shades or antique lampshades. Arrangements are comfortable yet stylishly arranged around the library area within the larger rustic-style space where the library is situated as part of a larger living or work area within the space's overall design concept while also incorporating storage solutions built into furniture pieces to maximize space efficiency within the library area itself while also blending seamlessly into the larger rustic-style space's overall design concept as part of an integrated design approach that ties everything together cohesively within the larger living or work area where the library is situated as part of a larger living or work area within the space's overall design concept while also providing ample seating for reading comfortably within the library area itself while also blending seamlessly into the larger rustic-style space's overall design concept as part of an integrated design approach that ties everything together cohesively within.
Style: Photographic


Prompt: Exterior and Facade Design: Simple and modern appearance, emphasizing brand personality Large glass windows for an open and inviting atmosphere Compact and eye-catching signage, highlighting café uniqueness Bar Counter Design: Solid wood bar counter for a natural feel Combination of dark wood and metallic elements Decorative LED strips to enhance the bar's stylishness Lighting Design: Warm-toned pendant lights to create a cozy ambiance Adjustable wall lights for layered lighting LED strips beneath the bar counter for ambient lighting Flooring Selection: Medium to dark wood-patterned flooring, coordinating with the bar counter Use slip-resistant and easy-to-clean materials Extensive floor coverage for a clean overall look Wall Decor: One wall adorned with brick-patterned wallpaper for a cozy café atmosphere Another wall suitable for hanging artwork or brand logos Maintain bright wall colors to enhance the sense of space Coffee Table and Seating Design: Small round coffee table with a wood or faux wood finish Single-person square tables, keeping surfaces neat and easy to clean Chairs in a modern and minimalist design, with added comfort from cushions Sofa Area Design: Leather sofas in dark or neutral tones Comfortable seating arrangement for a relaxed atmosphere Small coffee tables for additional cup space Greenery and Decorations: Place small potted plants in corners for added vitality and freshness Hang baskets or decorative plants above the counter Wall-mounted racks or decorative items to accentuate the space Curtain Selection: Gray or coffee-colored curtains for warmth Opt for materials with good light-blocking properties to protect customer privacy Coordinate curtain colors with the overall design style Sound System and Ambient Music: Concealed sound system to provide background music Choose a relaxing and pleasant music style Consider acoustics for clear sound quality









