Prompt: Designing a cost-effective and functional one-floor Police Barrack situated near a railway station. The primary emphasis is on the front elevation, ensuring it aligns with the aesthetics of the surroundings and creates a welcoming atmosphere. Additionally, incorporate a designated playing area within the compound for recreational purposes. Consider the integration of the Barrack with the adjacent railway facilities, ensuring practicality, safety, and a seamless connection. The design should prioritize efficiency, cost-effectiveness, and a harmonious blend with the surrounding environment.
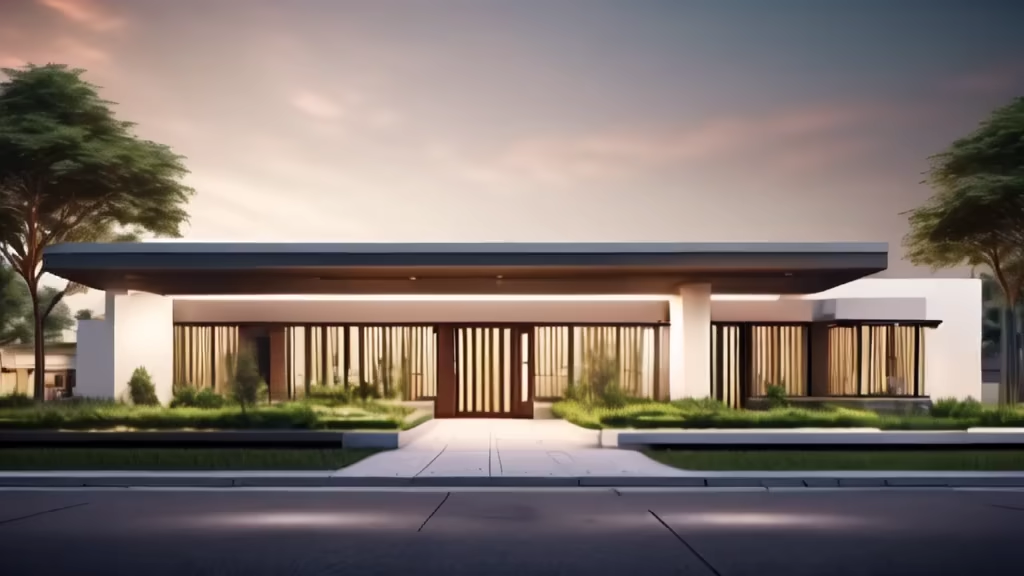
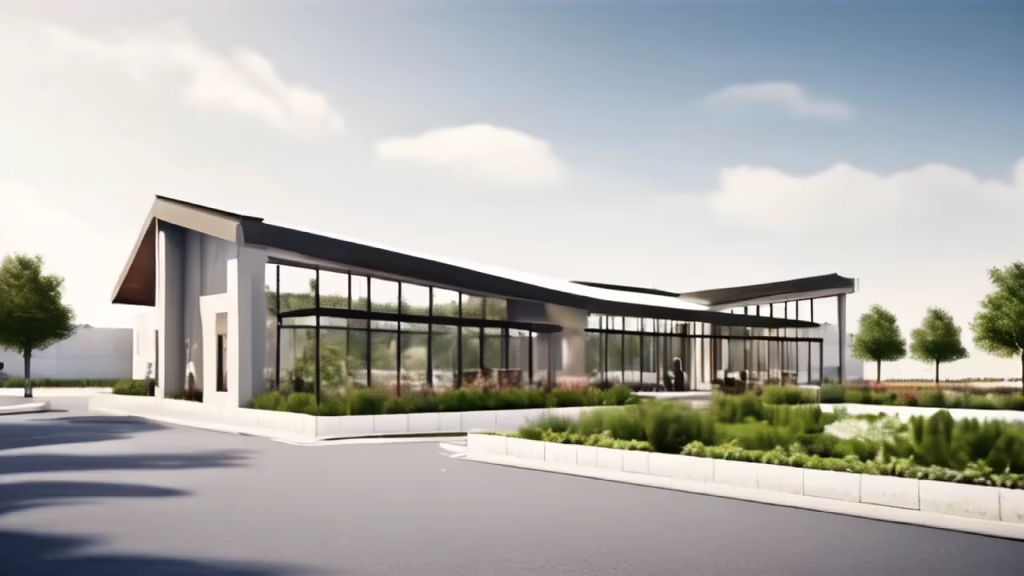
Prompt: Image a cost-effective and functional one-floor Police Barrack situated near a railway station. The primary emphasis is on the front elevation, ensuring it aligns with the aesthetics of the surroundings and creates a welcoming atmosphere. Additionally, incorporate a designated playing area within the compound for recreational purposes. Consider the integration of the Barrack with the adjacent railway facilities, ensuring practicality, safety, and a seamless connection. The design should prioritize efficiency, cost-effectiveness, and a harmonious blend with the surrounding environment.
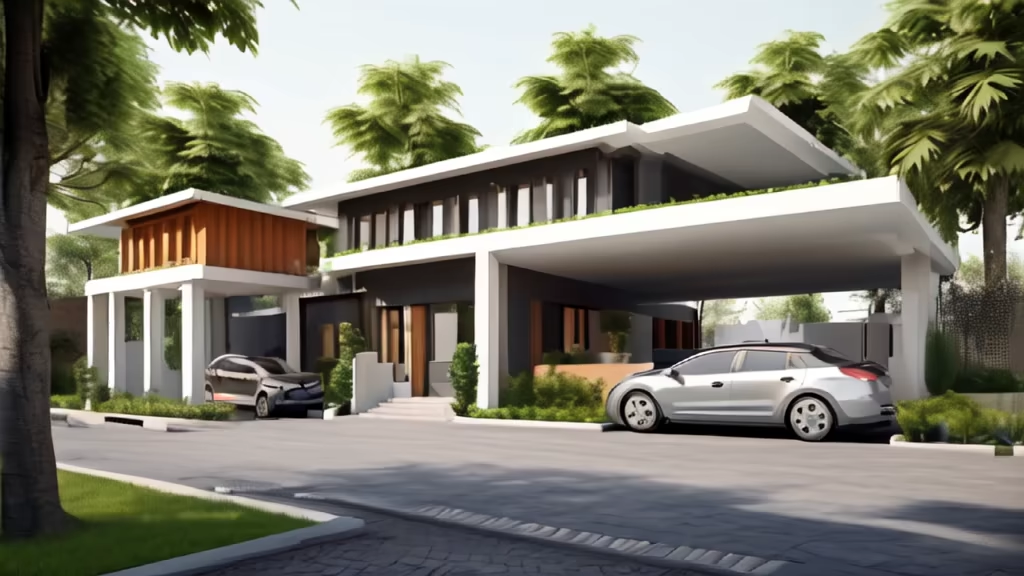
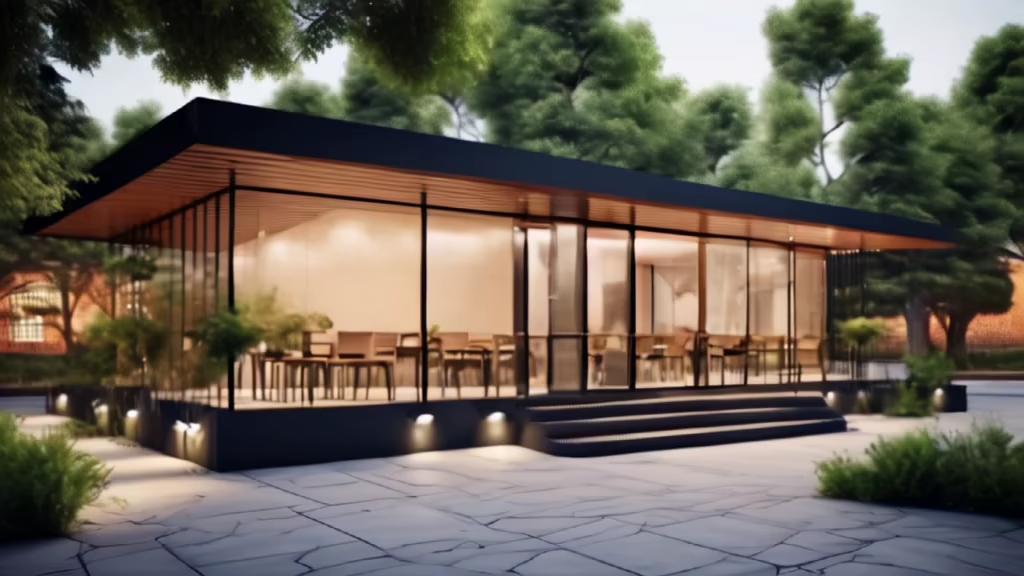
Prompt: Image a cost-effective and functional one-floor Police Barrack for Indian situated near a India based railway station. The primary emphasis is on the front elevation, ensuring it aligns with the aesthetics of the surroundings and creates a welcoming atmosphere. Additionally, incorporate a designated playing area within the compound for recreational purposes. Consider the integration of the Barrack with the adjacent railway facilities, ensuring practicality, safety, and a seamless connection. The design should prioritize efficiency, cost-effectiveness, and a harmonious blend with the surrounding environment.
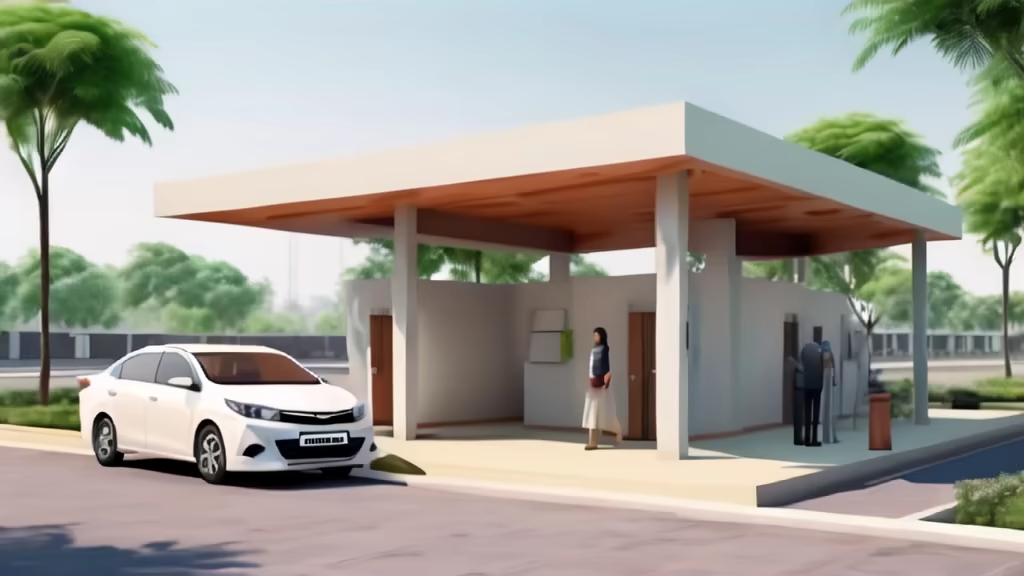
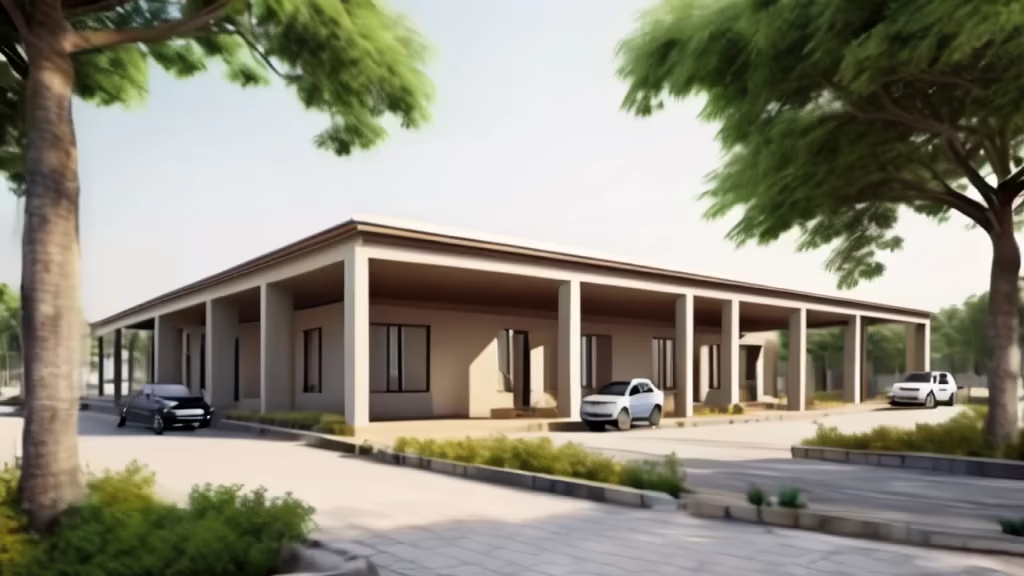
Prompt: Create a compelling image for a Climate Shelter and Community Center, providing protection from extreme weather conditions while autonomously regulating its climate through cleverly implemented, sustainable building techniques. Visualize innovative architectural elements centered around renewable energy sources, highlighting the integration of green technologies into the overall design. Emphasize in your image the social spaces and community facilities intended to strengthen the neighborhood. Consider the aesthetics and harmony between human and environment in your depiction.


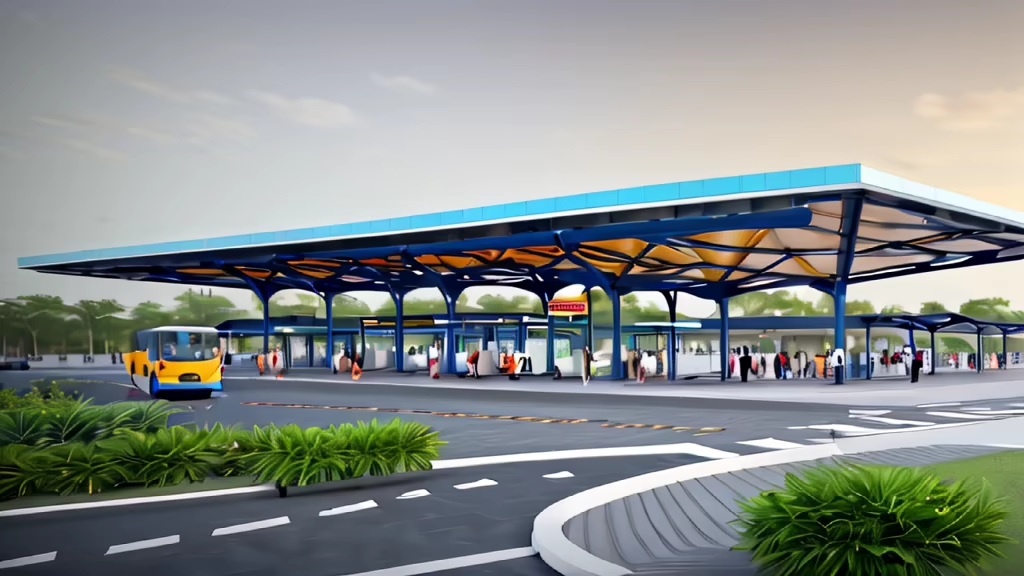
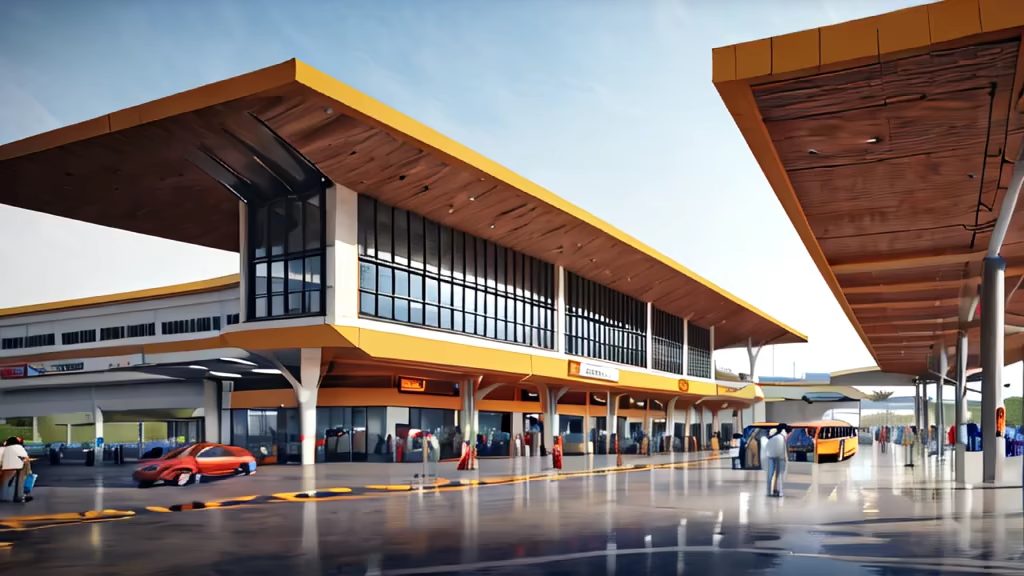
Prompt: Generate realistic images of a small-scale residential construction site with a low budget. Showcase the construction of modest houses, paying attention to cost-effective materials, simple structural elements, and the use of local resources. Emphasize the efficient use of space and practicality in the construction process.
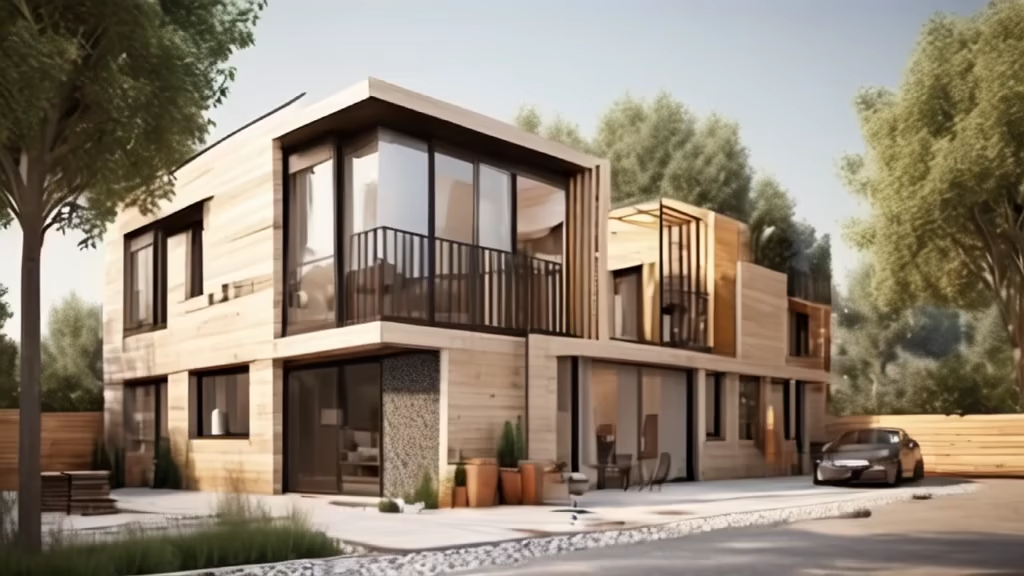
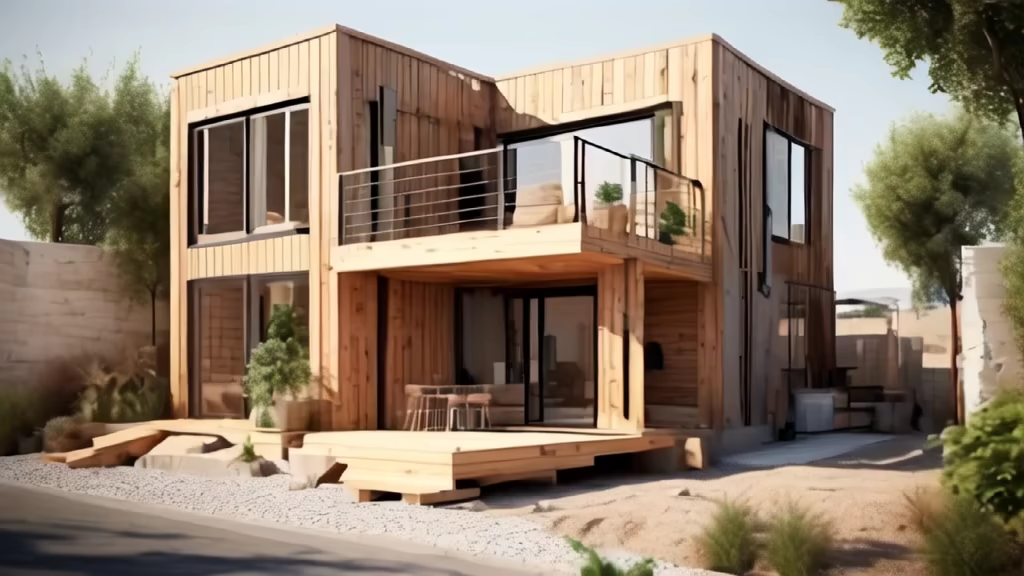
Prompt: Generate realistic indian images of a small-scale residential construction site with a low budget. Showcase the construction of modest houses, paying attention to cost-effective materials, simple structural elements, and the use of local resources. Emphasize the efficient use of space and practicality in the construction process.


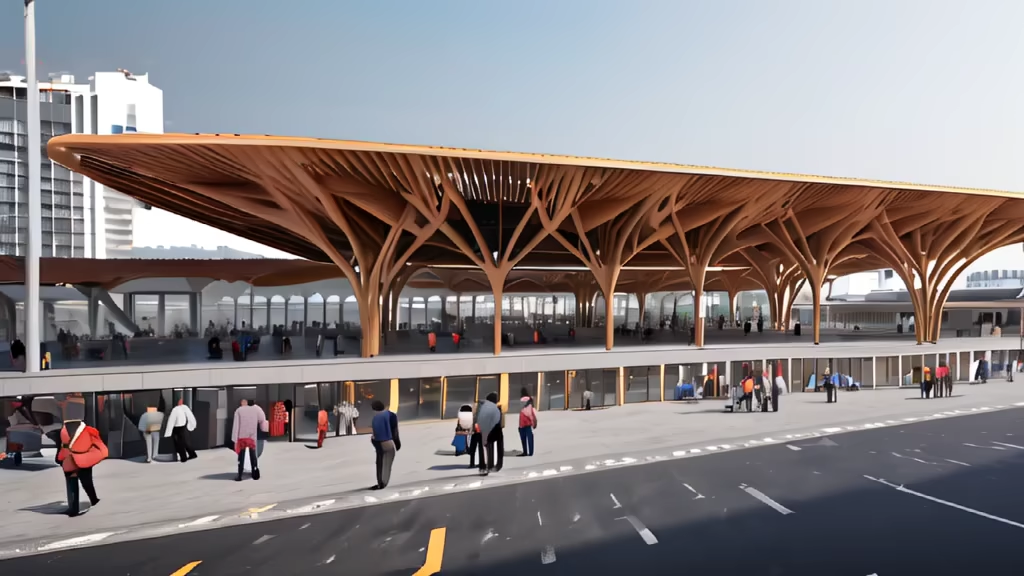
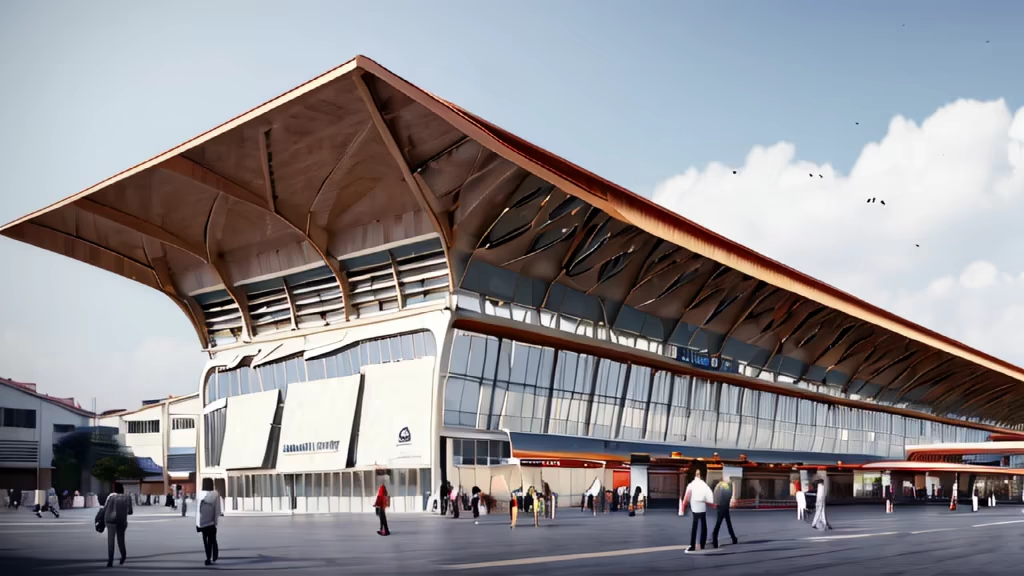
Prompt: Office, housing, education and research buildings. which are complex, standardized, centralized structures dependent on external systems, such as energy, water and transport. The office building is vulnerable to failures, interruptions and obsolescence, and cannot easily adjust or renew itself. Here the idea is that just like in agribusiness, buildings are closed cycle structures that eliminate external systems and make it a closed cycle. , from energy to water, from housing to employment. optimize time so that it can be used in other ways.








Prompt: Office, housing, education and research buildings. which are complex, standardized, centralized structures dependent on external systems, such as energy, water and transport. The office building is vulnerable to failures, interruptions and obsolescence, and cannot easily adjust or renew itself. Here the idea is that just like in agribusiness, buildings are closed cycle structures that eliminate external systems and make it a closed cycle. , from energy to water, from housing to employment. optimize time so that it can be used in other ways.
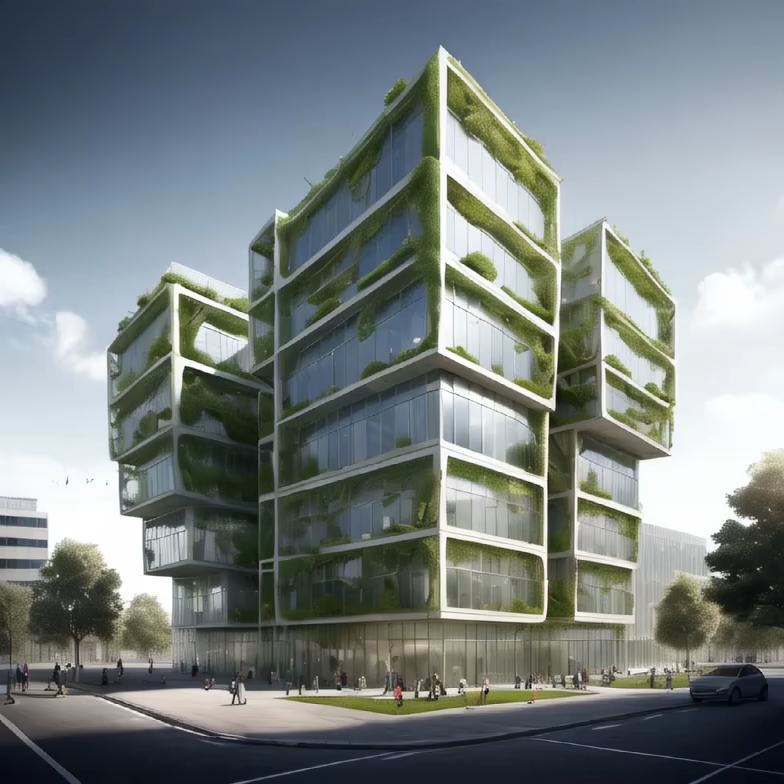
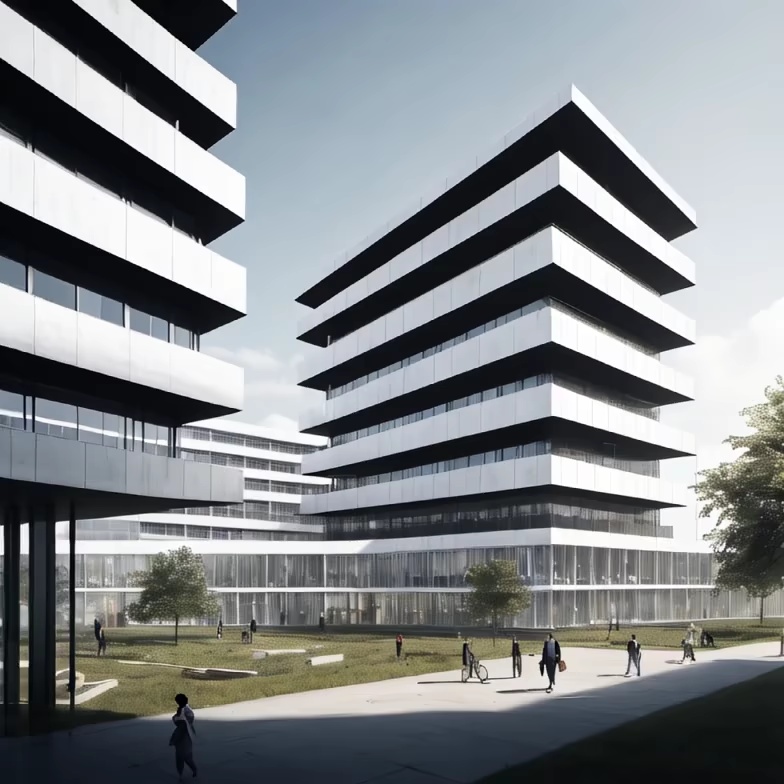
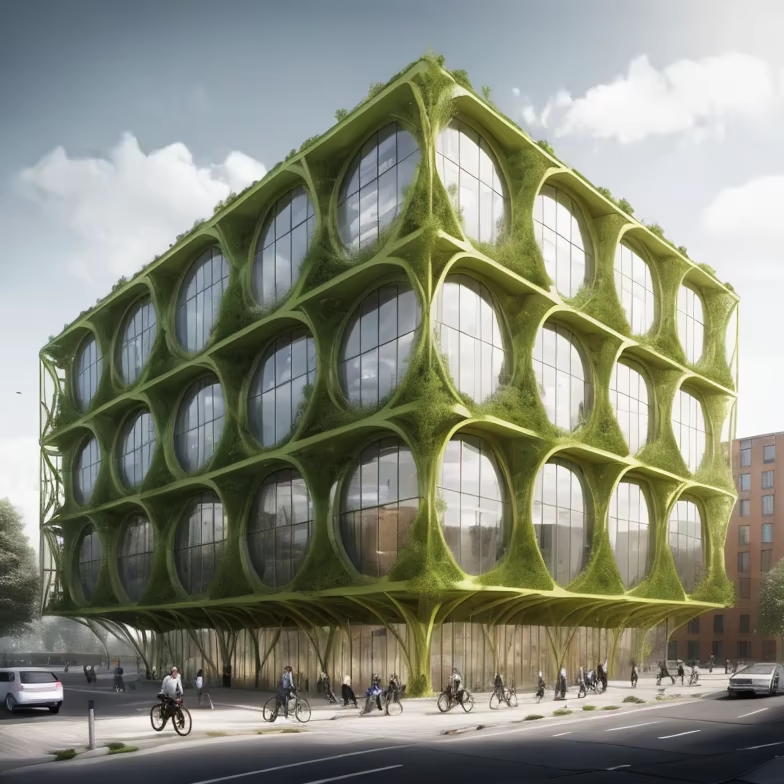
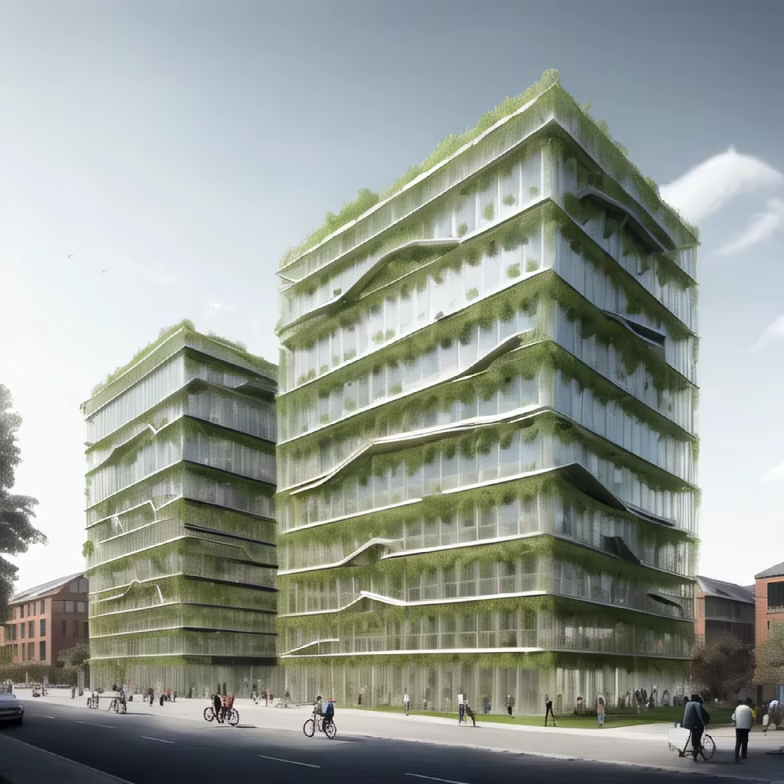
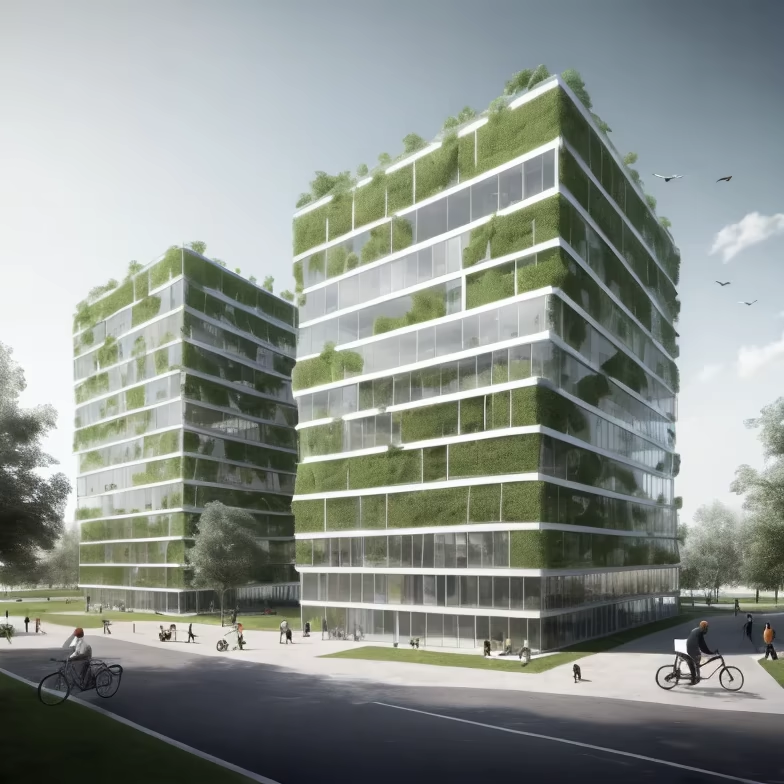
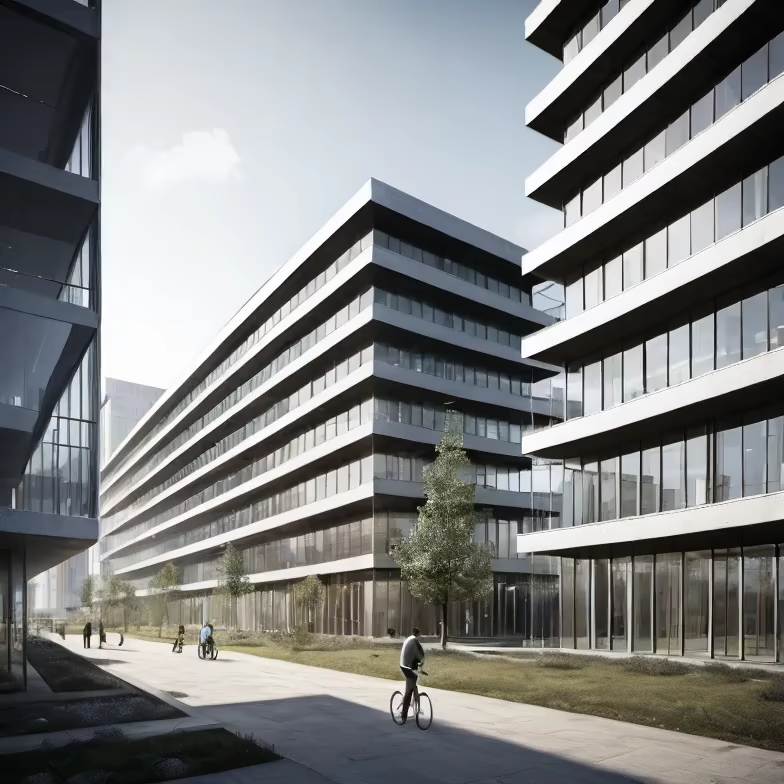


Prompt: Create a budget-friendly 3D rendering of an affordable housing project. Showcase the construction of simple yet functional residential units. Pay attention to cost-effective building materials, minimalistic landscaping, and realistic lighting to convey the practicality and affordability of the construction.
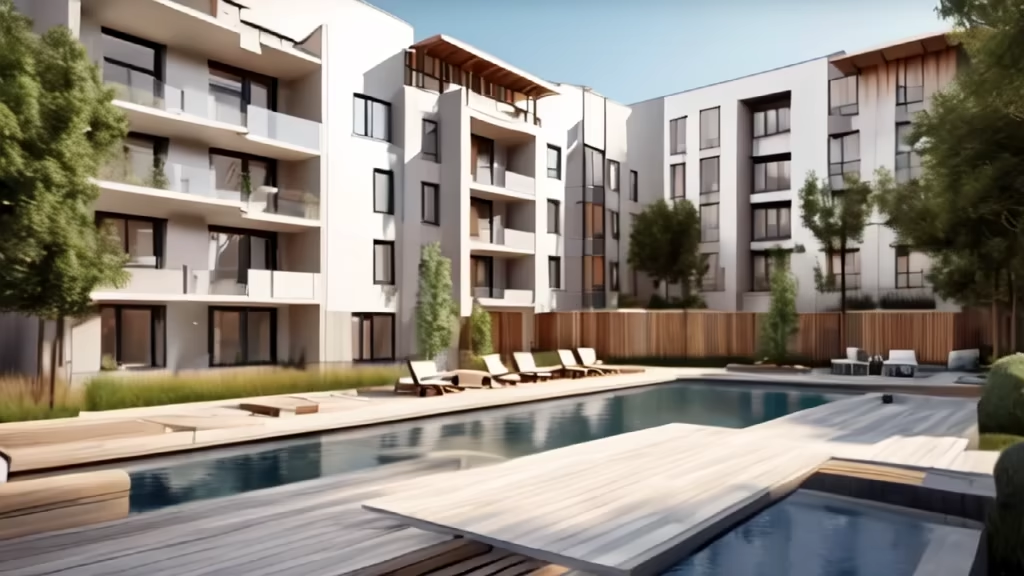
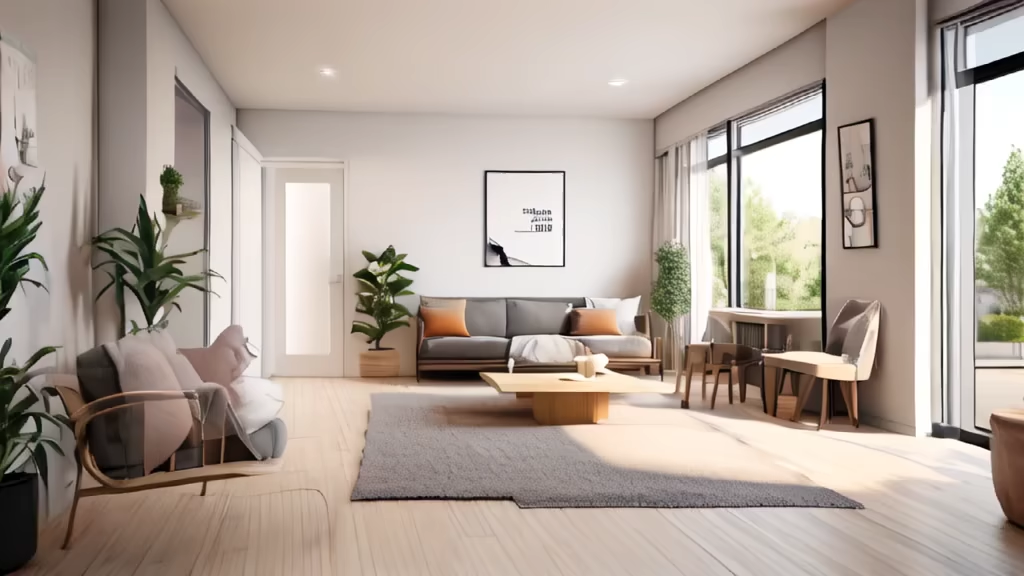
Prompt: design a real image of minimal architecture design of an eco resort in this town made by wooden materials. a small garden in backyard and a swimming pool in front of the building. landscape design is sustainable and use the concept of terraced rice paddy fields. there are plenty of vegetation inthe yard and afew parking lot. there is railway nearby the rice fields. this place is located in a small town near rasht city in Gilan province in Iran. a region 300 to 500 meter above sea level in the forest. local people are farmers work on rice paddy fields. most of the year is cloudy and rainy.

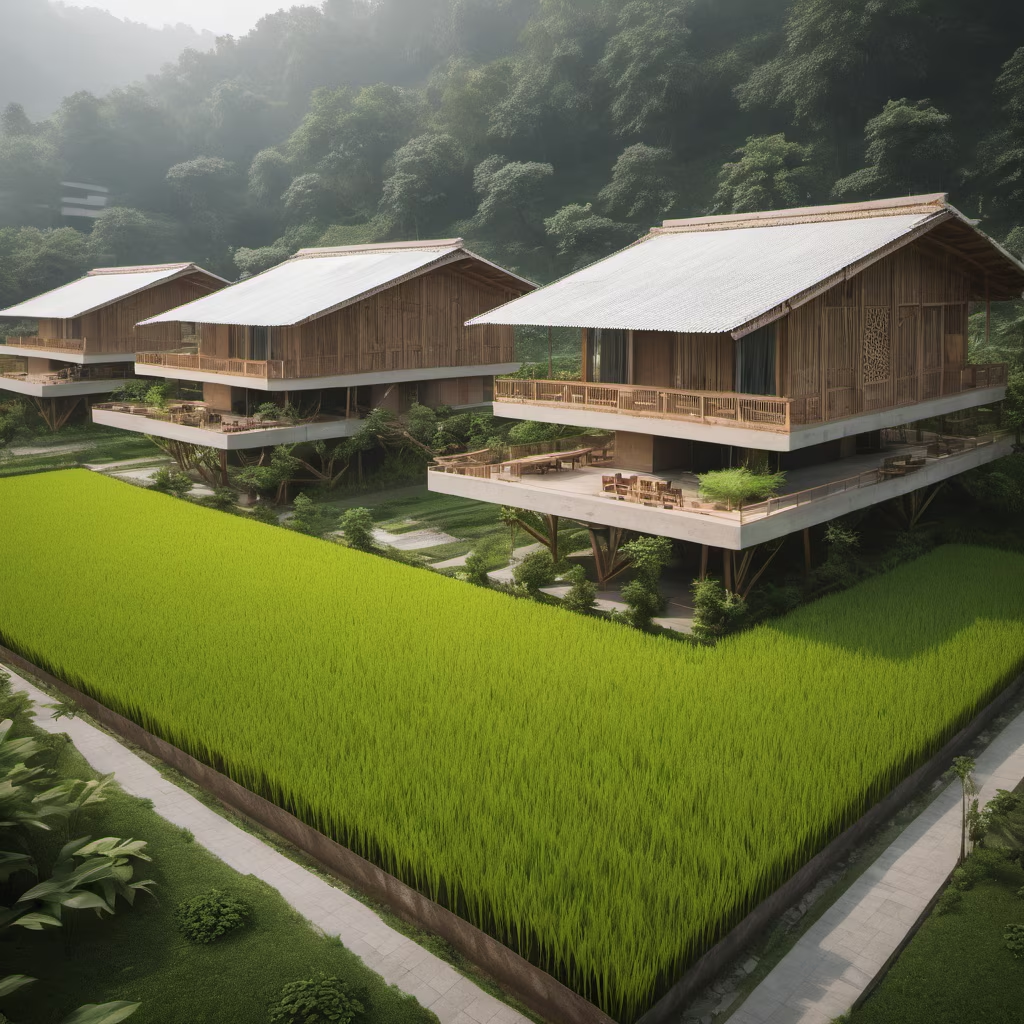


Prompt: design a real image of minimal architecture design of an eco resort in this town made by wooden materials. a small garden in backyard and a swimming pool in front of the building. landscape design is sustainable and use the concept of terraced rice paddy fields. there are plenty of vegetation inthe yard and afew parking lot. there is railway nearby the rice fields. this place is located in a small town near rasht city in Gilan province in Iran. a region 300 to 500 meter above sea level in the forest. local people are farmers work on rice paddy fields. most of the year is cloudy and rainy. make portrait of building from 20 meter distance.
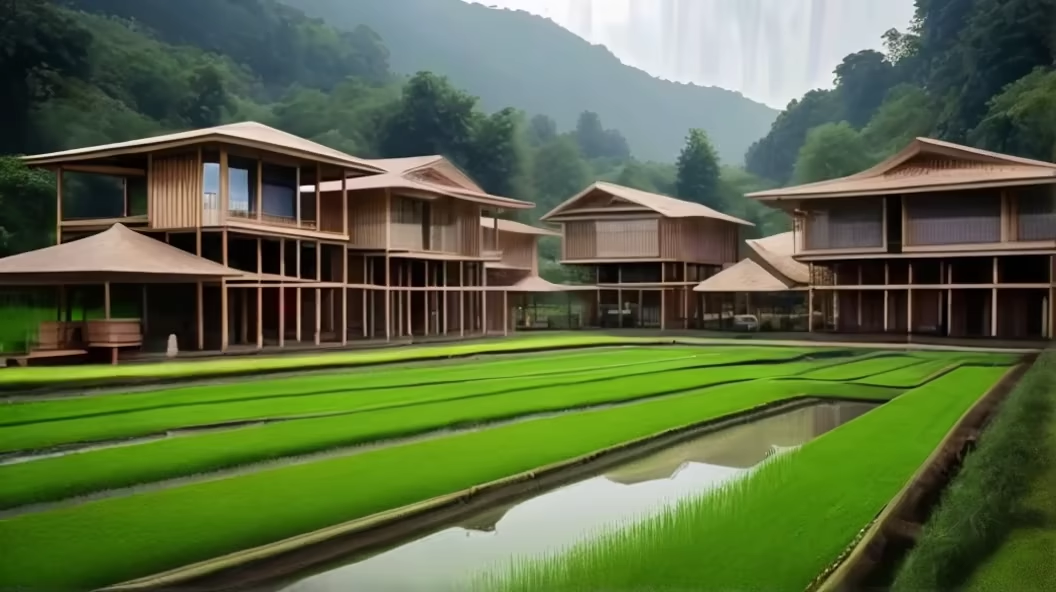
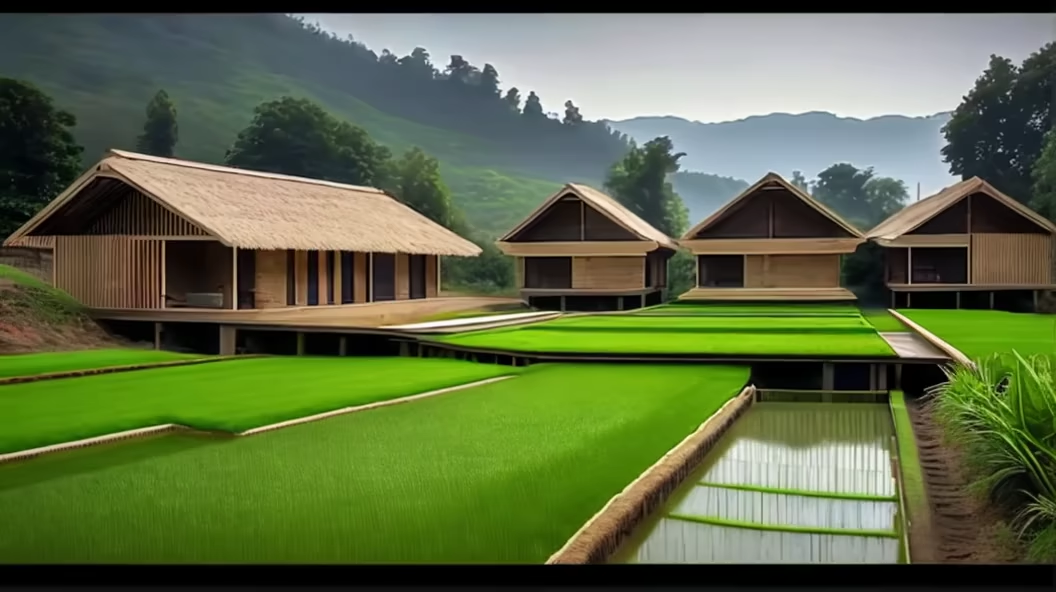
Prompt: Generate a realistic image of a small-scale commercial building under construction on a tight budget. Highlight the simplicity and efficiency of the construction process, emphasizing cost-effective design elements. Showcase the integration of basic infrastructure, signage, and minimalistic landscaping.


Prompt: design a floorplan for a house on a forest terrain, the site is in 1000 square meters, The hosue must have 2 bedrooms, a garden, and a pool.


Prompt: A two-storey kindergarten building, with the same floor plan on each floor, with a total of one class, one classroom and one lounge for each class, and a toilet on each floor. So that the people live in peace and contentment, with the virtue of peace, with the virtue of peace, Make it, make it happen. Its text also. It also plays a role in making the room safe, stable and stable.\" Builders, not either.\" At the entrance of the building there is a foyer, followed by a reception room, an infirmary and a health center to provide convenient protection for the toddler soup and parents. The building was followed by a kitchen, a hall and a storage room to provide the children with the necessary supplies for health and nutrition. One day, there is no adult,


Prompt: A two-storey kindergarten building, with the same floor plan on each floor, with a total of one class, one classroom and one lounge for each class, and a toilet on each floor. So that the people live in peace and contentment, with the virtue of peace, with the virtue of peace, Make it, make it happen. Its text also. It also plays a role in making the room safe, stable and stable.\" Builders, not either.\" At the entrance of the building there is a foyer, followed by a reception room, an infirmary and a health center to provide convenient protection for the toddler soup and parents. The building was followed by a kitchen, a hall and a storage room to provide the children with the necessary supplies for health and nutrition. One day, there is no adult。Show the actual style


Prompt: Create a detailed 3D visualization for a 5-marla plot, portraying an innovative and modern house design. Emphasize the latest architectural trends and incorporate features that optimize space utilization, natural light, and energy efficiency. Include key elements such as a contemporary façade, well-planned rooms, and an aesthetically pleasing outdoor area. Ensure the design aligns with your preferences and lifestyle needs, providing a harmonious blend of functionality and style. Let the visualization showcase a welcoming home that reflects your vision for comfortable and modern living


Prompt: Design a venue for youth oriented farming, learning, and pastoral projects with research and team building functions, as well as a venue for promoting the culture of Orange Township
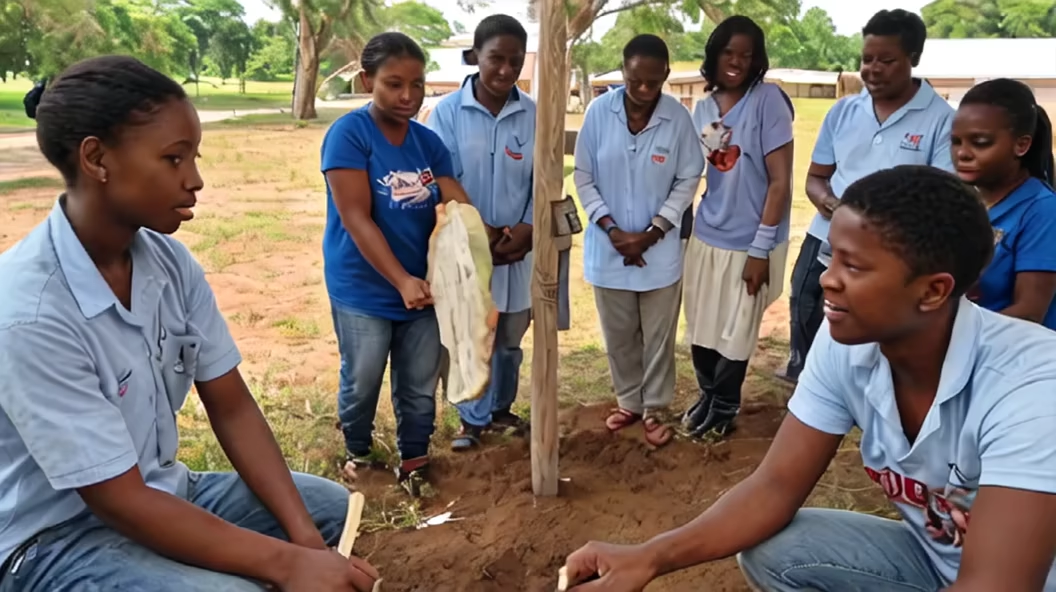
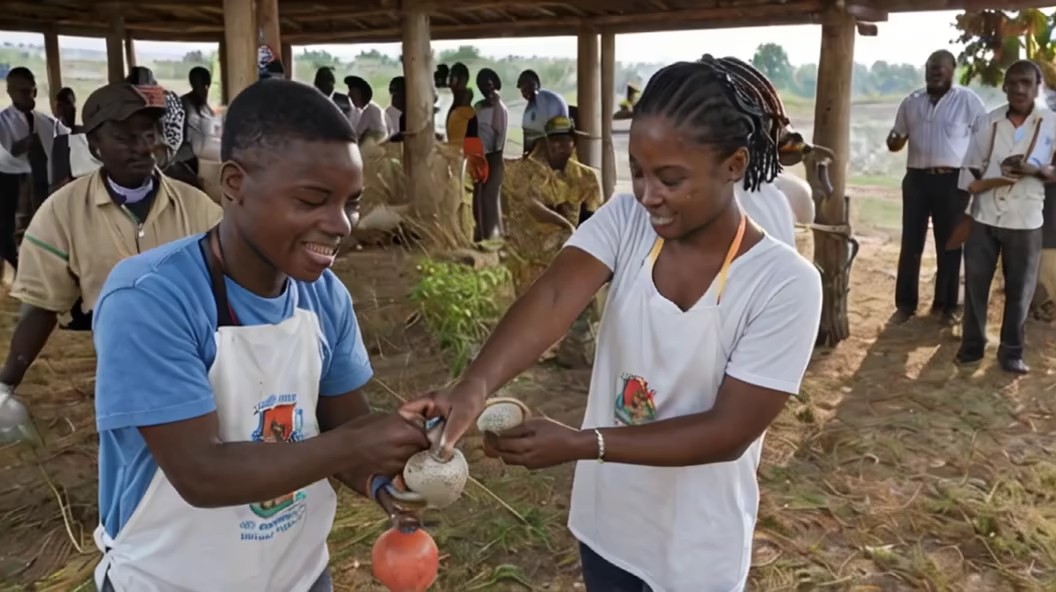
Prompt: We have a sketch of a city plan, which includes residential, commercial, and industrial land uses. We also have some information about the surrounding environment of the area, such as population density, traffic flow, and pollution levels. We can also provide some human directives, such as our desire to increase green space and reduce traffic congestion in the area.
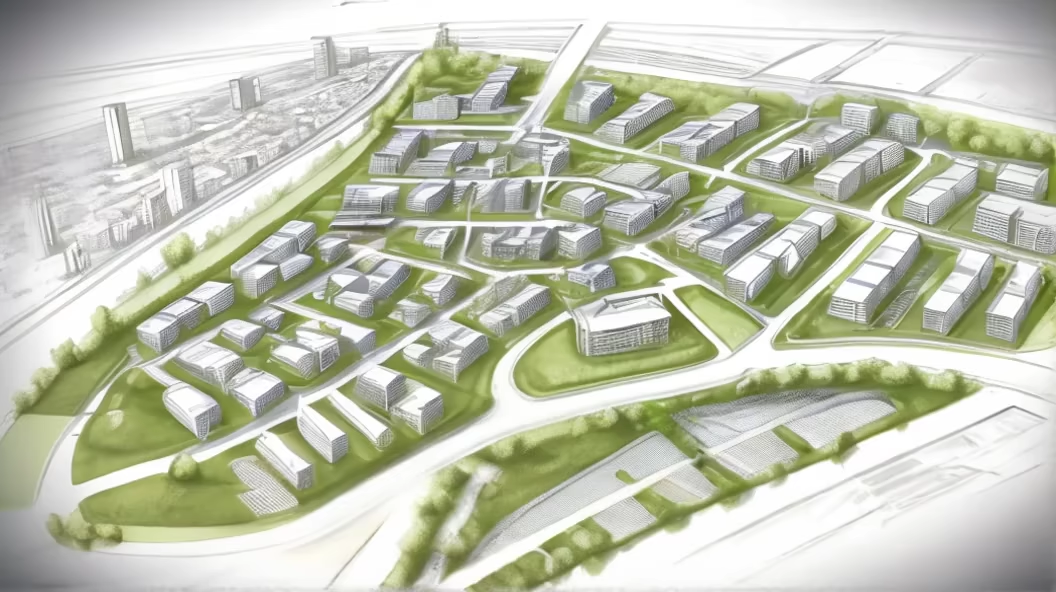
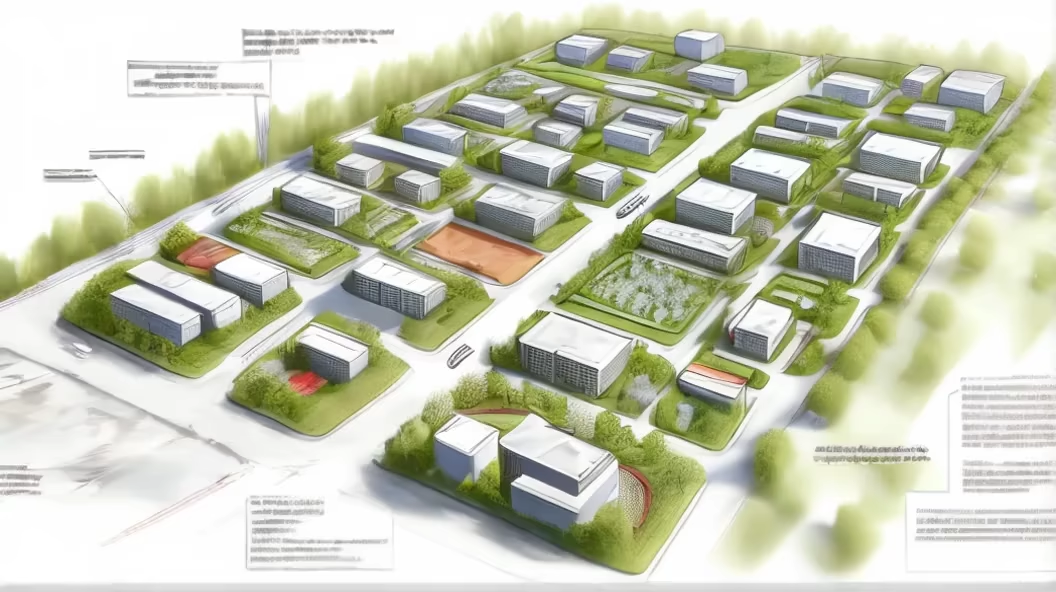
Prompt: A reimagined historical landmark, blending its traditional elements with audacious contemporary extensions, Modular living units seamlessly transforming to accommodate diverse needs and desires, Immersive multimedia displays projected onto the exterior walls, responding to real-time environmental data


Prompt: A lone fisherman, tired after a long day at sea, Lighthouse Isle, twilight, painterly style, inspired by Ismail Inceoglu and Ian McQue: worn raincoat and boots, weathered fishing hat, caught fish in hand, lantern light glow, foggy coastal waters, mast silhouette, rocky cliffside path, 8K digital oil painting, cinematic lighting, focus on expression and atmosphere, subtle brushwork.


Prompt: Prompt: For a land Length: 20000mm,Width: 5000mm, design a house with front and backyard, living room, kitchen, and dining room, and generate a three-dimensional rendering


Prompt: a production line of the future in a factory, lots of filling system machines of beverage production, automation, realistic, 3d Model, a buildingplan, interio design, high utilization
Style: 3D Model


Prompt: Design a modern, minimalist style pillar-mounted lamp for the perimeter fence of a villa building. It should exude high quality, feature a clear aesthetic, and deliver excellent visual effects.
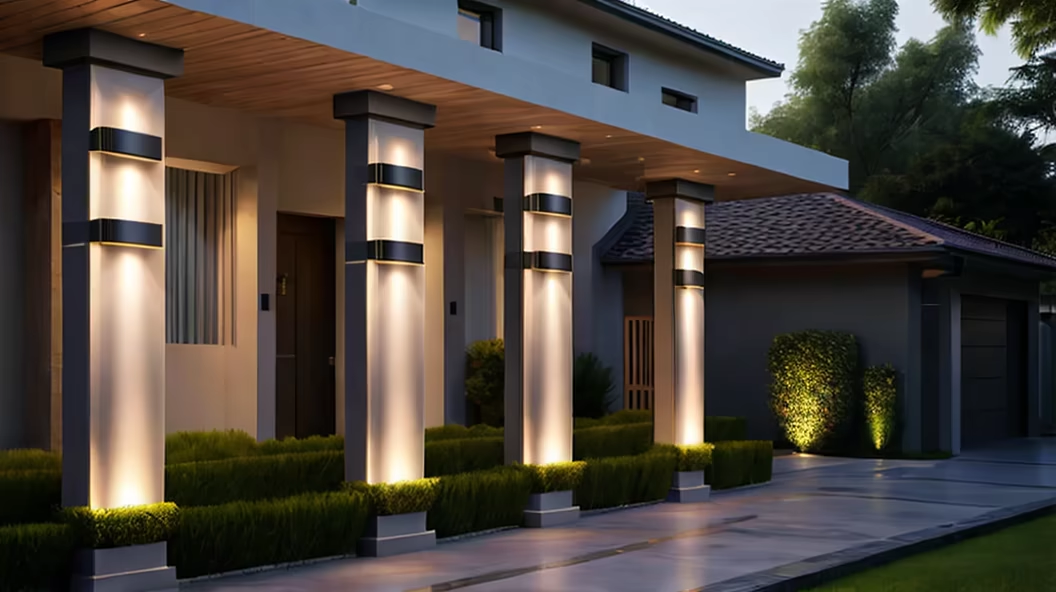
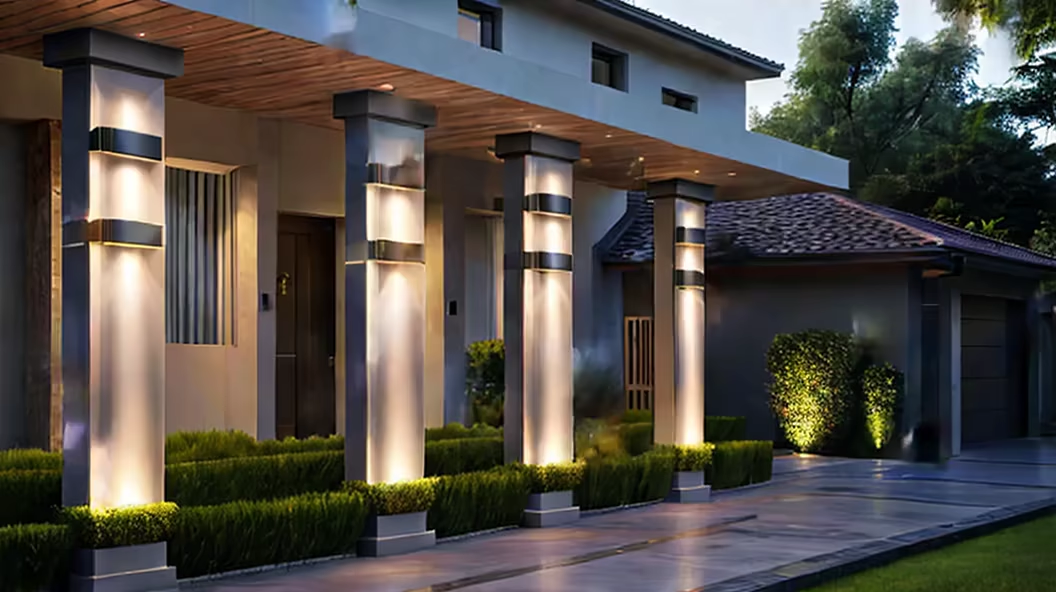
Prompt: It was a sunny day. A young white man in a bright jersey rested on his elbows in the corner of a basketball court, a mobile phone standing on the ground in front of him
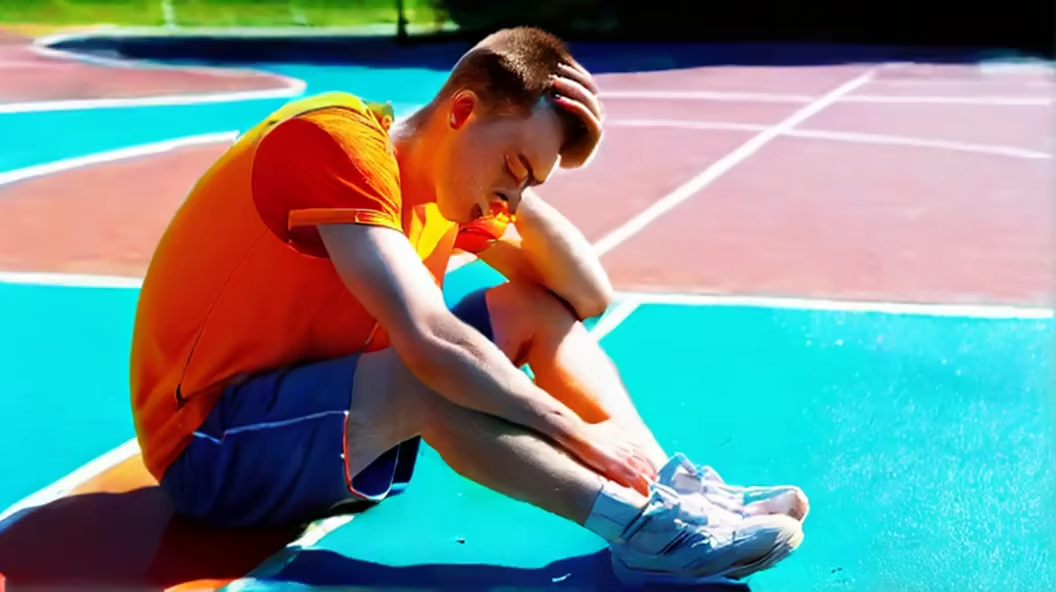
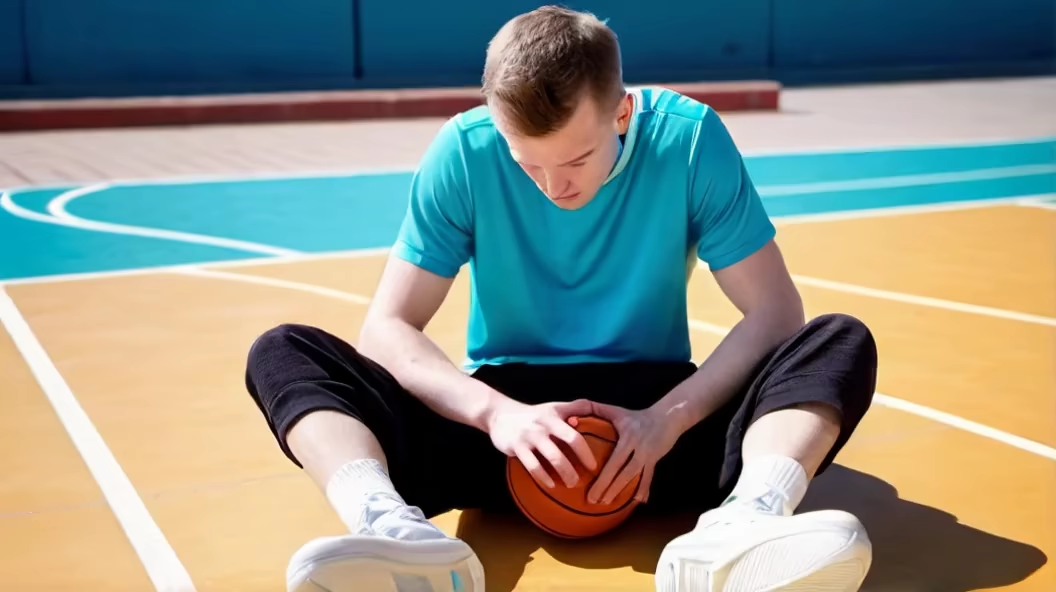
Prompt: One house minimalist, The design focuses on the frame of modern and sometimes ascetic architecture. The eco-hotel offers a place of rest from the urban landscape aiming to concentrate the attention of visitors on the peaceful contact with nature. The buildings are situated on different terrain levels and at the proper distance from each other so that nothing blocks the view. Each cabin offers a panoramic view of the Dnipro River.
Negative: Blurred, deformed, irregular walls, ungly, drawing, watercolor
Style: 3D Model
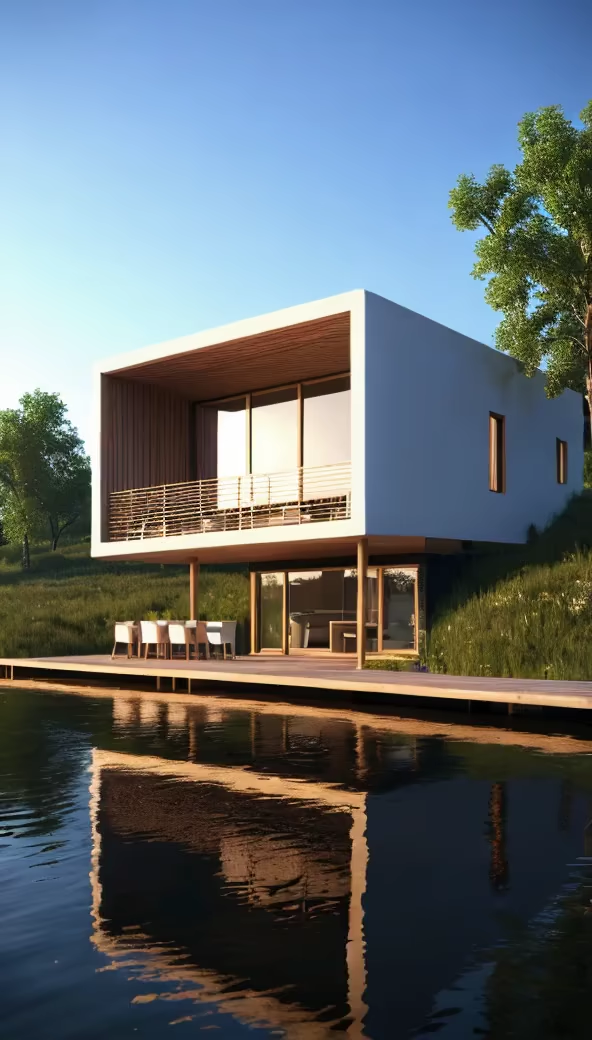
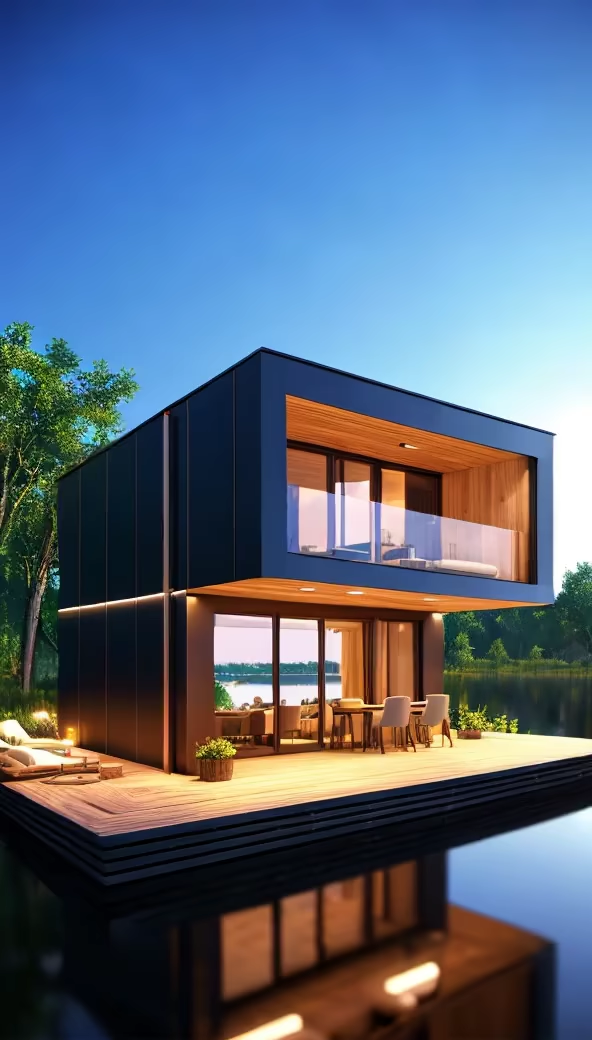
Prompt: One house minimalist, The design focuses on the frame of modern and sometimes ascetic architecture. The eco-hotel offers a place of rest from the urban landscape aiming to concentrate the attention of visitors on the peaceful contact with nature. The buildings are situated on different terrain levels and at the proper distance from each other so that nothing blocks the view. Each cabin offers a panoramic view of the Dnipro River.
Negative: Blurred, deformed, irregular walls, ungly, drawing, watercolor
Style: 3D Model

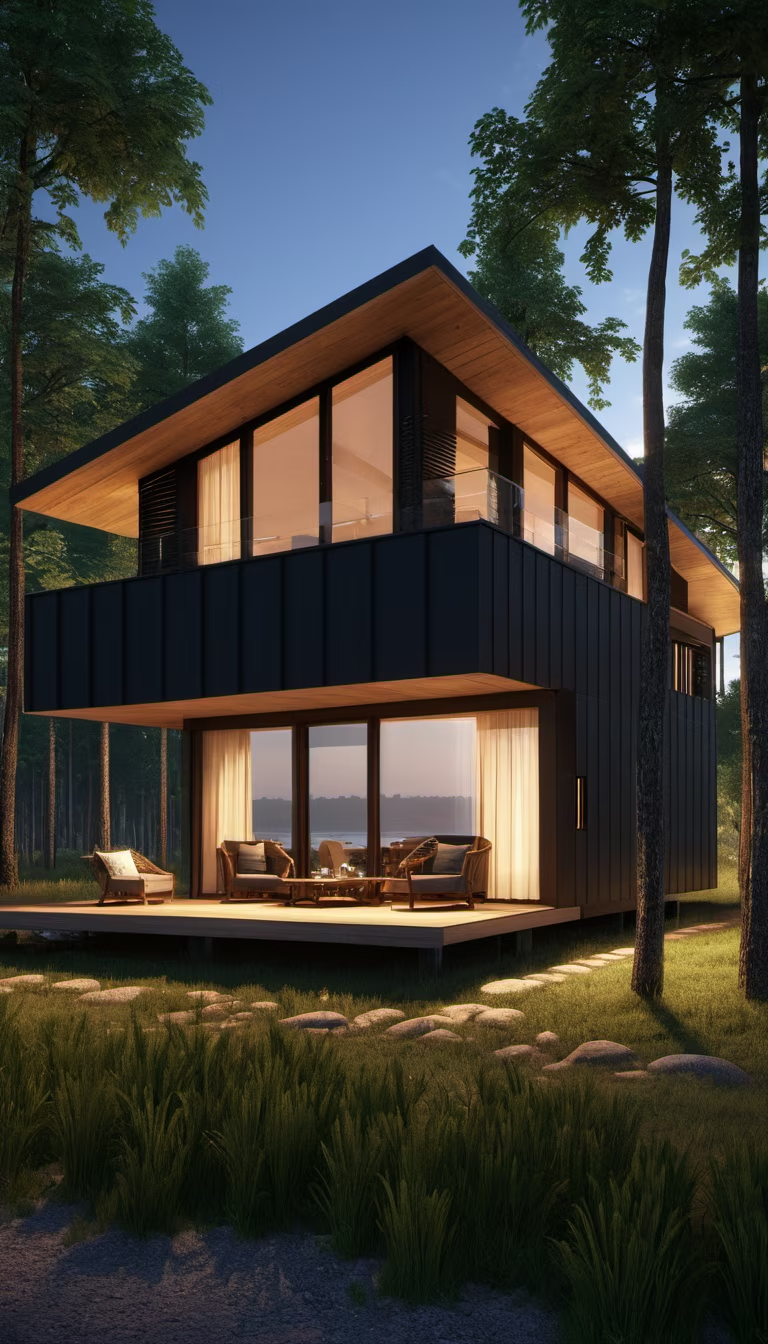


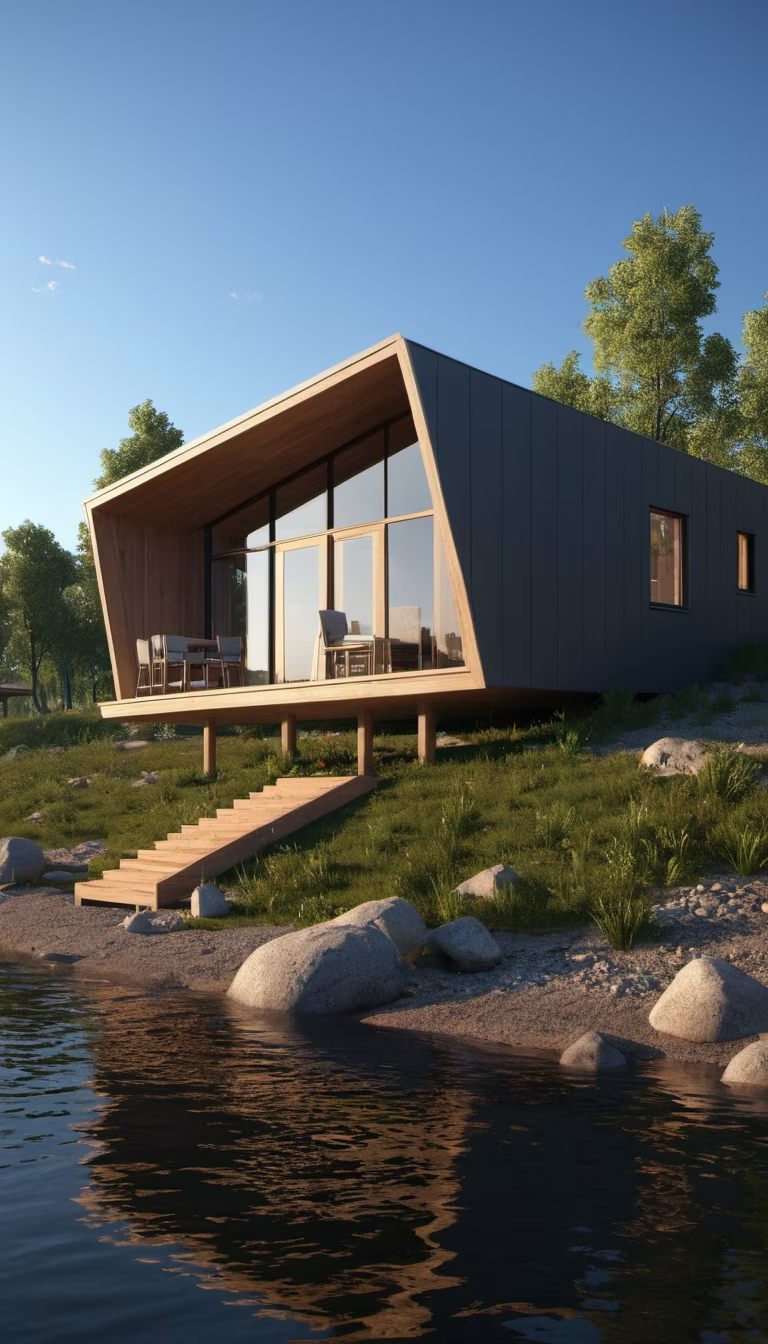



Prompt: The entrance appearance of a teaching building has a sense of design, reality and the future.




Prompt: Draw me a picture of the highway kilometers and highway service areas. The pictures should be realistic. 1. There is a parking shed in the service area, there are charging piles under the shed, and there are solar photovoltaic panels on the shed. 2. There is an office building in the service area with solar photovoltaic panels on the roof of the building.




Prompt: Draw me a picture of the highway kilometers and highway service areas. The pictures should be realistic. 1. There is a parking shed in the service area, there are charging piles under the shed, and there are solar photovoltaic panels on the shed. 2. There is an office building in the service area with solar photovoltaic panels on the roof of the building.


Prompt: Draw me a picture of the highway kilometers and highway service areas. The pictures should be realistic. 1. There is a parking shed in the service area, there are charging piles under the shed, and there are solar photovoltaic panels on the shed. 2. There is an office building in the service area with solar photovoltaic panels on the roof of the building.


Prompt: Overall bird's eye view,Forest Park,The park is surrounded by resettlement areas,The south side is the river surface,The plant species are abundant,center Wild ponds,Ecological slope protection,To the northwest is the entrance to the park,a pavilion in the southeast,a service center in the southwestaxis side view, 3d,miniature model,printmaking style,--ar3:4
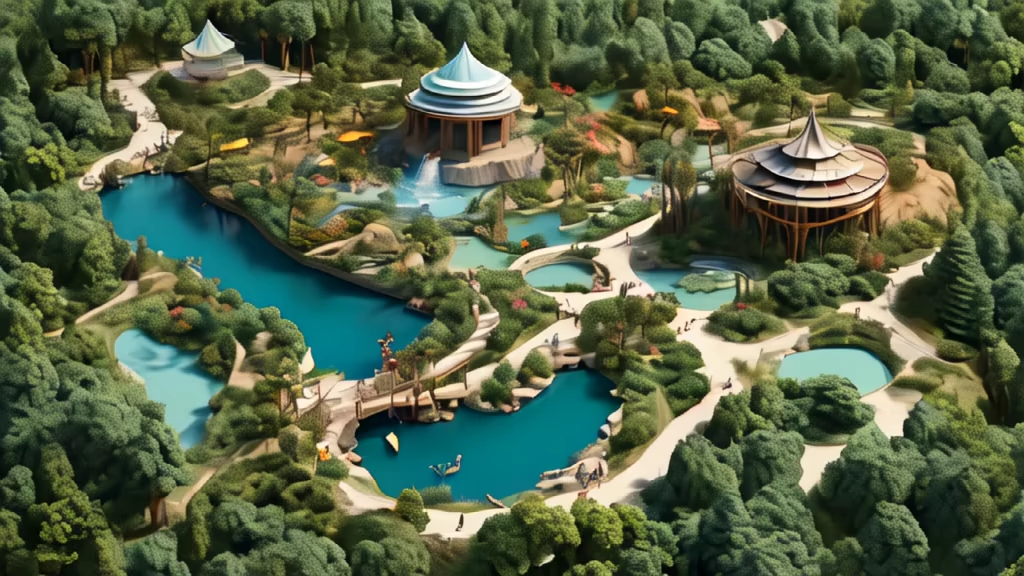
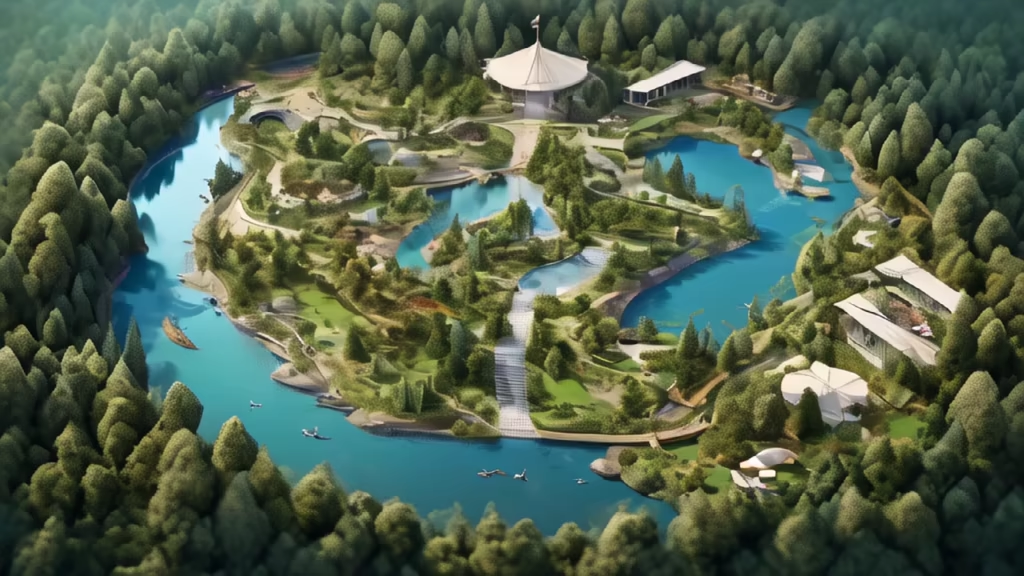
Prompt: Overall bird's eye view,Forest Park,The park is surrounded by resettlement areas,The south side is the river surface,The plant species are abundant,center Wild ponds,Ecological slope protection,To the northwest is the entrance to the park,a pavilion in the southeast,a service center in the southwestaxis side view, 3d,miniature model,Authentic style,--ar3:4


Prompt: Museum Design,A modern building with clean lines and minimalistic design,the interior is filled with natural materials,such as wood and stone,creating a sense of warmth and comfort,the exhibits are arranged in a grid-like pattern,with each section highlighting a different theme or topic,the atmosphere is one of education and exploration,with interactive displays and hands-on activities,Style: Digital Illustration,the illustration will use a brght color plaette and bold lines to convey the building is modernity and simplicity,the use of negative space will add depth and interest to the image --ar 3:2




Prompt: Museum Design,A modern building with clean lines and minimalistic design,the interior is filled with natural materials,such as wood and stone,creating a sense of warmth and comfort,the exhibits are arranged in a grid-like pattern,with each section highlighting a different theme or topic,the atmosphere is one of education and exploration,with interactive displays and hands-on activities,Style: Digital Illustration,the illustration will use a brght color plaette and bold lines to convey the building is modernity and simplicity,the use of negative space will add depth and interest to the image --ar 3:2
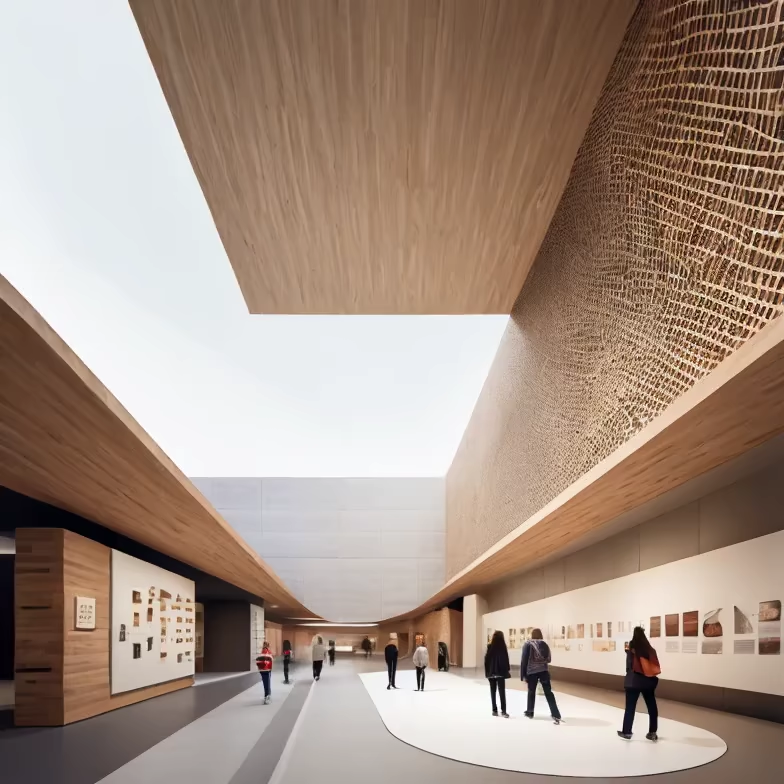
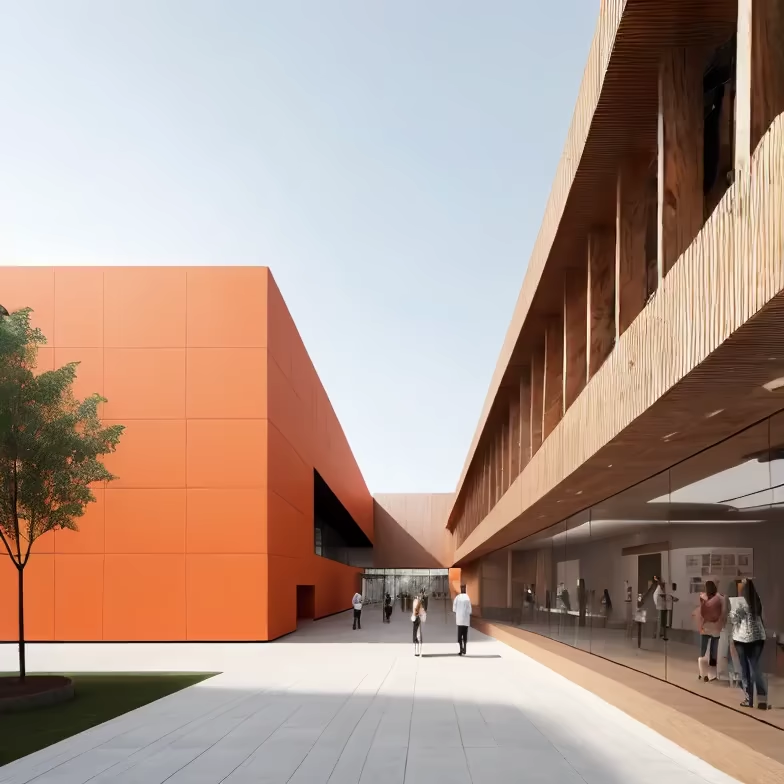
Prompt: Design a cutting-edge architectural building that serves as a climate shelter, prioritizing key aspects such as mass, air, and light. Consider incorporating features like efficient storage mass and inertia to regulate temperature, harnessing natural thermals and optimizing air movement for ventilation, and implementing strategic shading solutions to control exposure to sunlight. Explore innovative design elements that seamlessly blend sustainability and functionality to create a structure that not only withstands environmental challenges but also promotes a comfortable and environmentally conscious space.


Prompt: Design a cutting-edge architectural building that serves as a climate shelter, prioritizing key aspects such as mass, air, and light. Consider incorporating features like efficient storage mass and inertia to regulate temperature, harnessing natural thermals and optimizing air movement for ventilation, and implementing strategic shading solutions to control exposure to sunlight. Explore innovative design elements that seamlessly blend sustainability and functionality to create a structure that not only withstands environmental challenges but also promotes a comfortable and environmentally conscious space.








Prompt: A house in an artificially arid environment, such as a large terrace, is quite a challenge. Architecture needs to be designed to deal with extreme environmental conditions, such as the lack of shade
Negative: ugly, deformed, watercolor, drawing, Blur


Prompt: Design a fresh style rural villa with three floors and a brick concrete structure, requiring good lighting, sturdy structure, and strong practicality.




Prompt: Office area,Open layout, spacious and well-lit, modern furniture, comfortable workstations, natural light, high-speed internet, silent air conditioning, adjustable lighting, conference room facilities, social areas, leisure corners
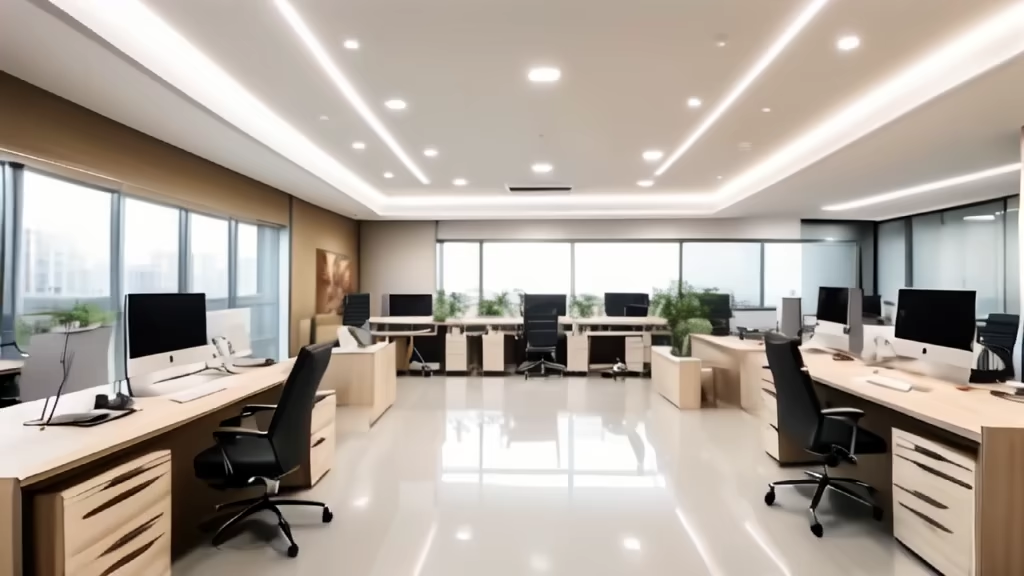
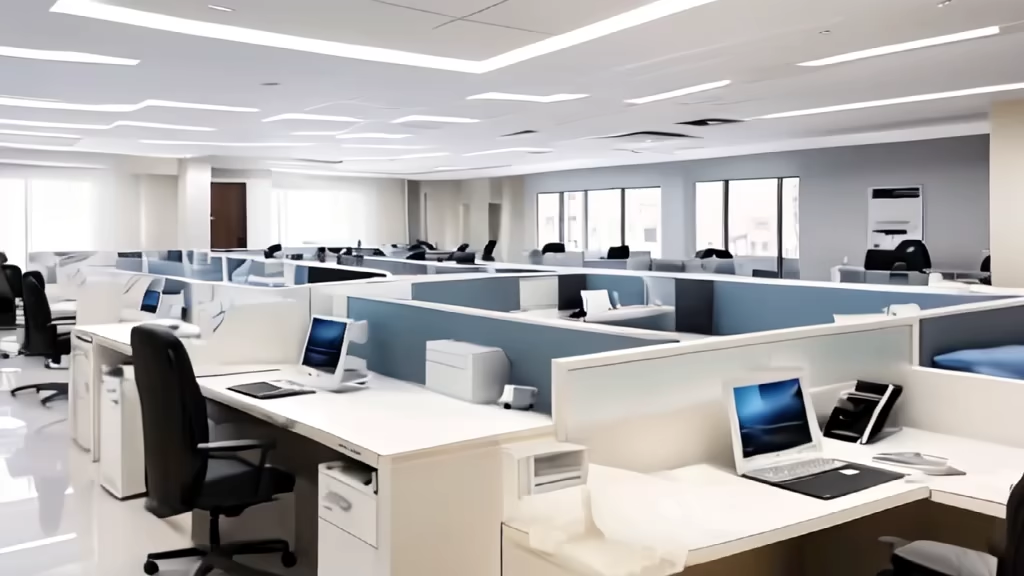
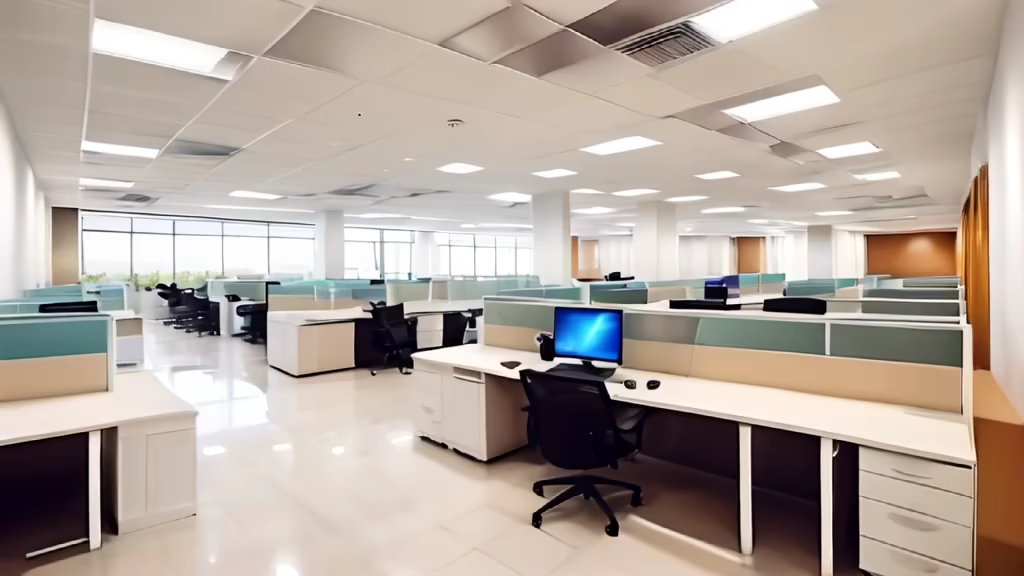
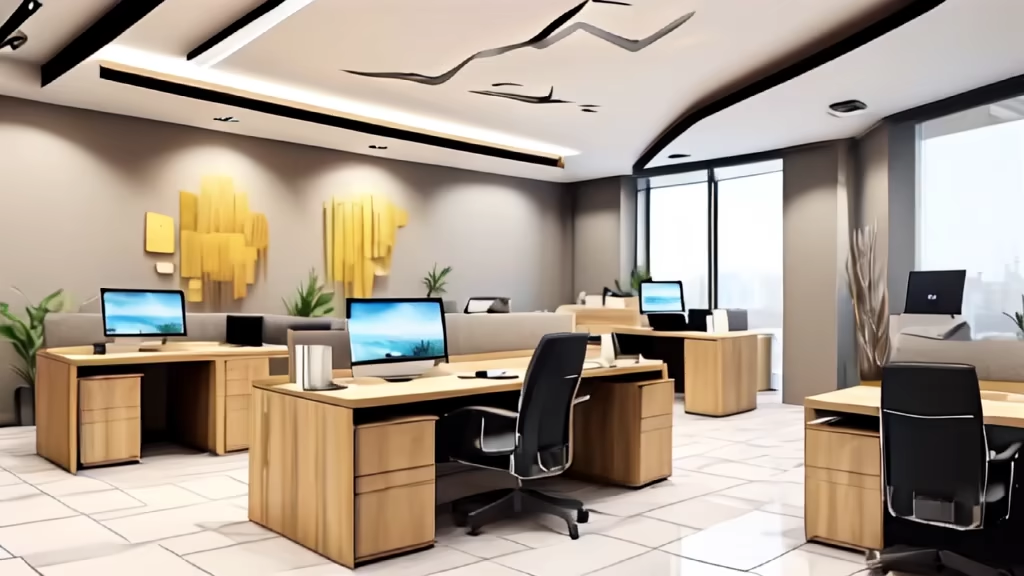
Prompt: Help me generate several plans for campus public facilities, fitness, chairs, etc.
Negative: /

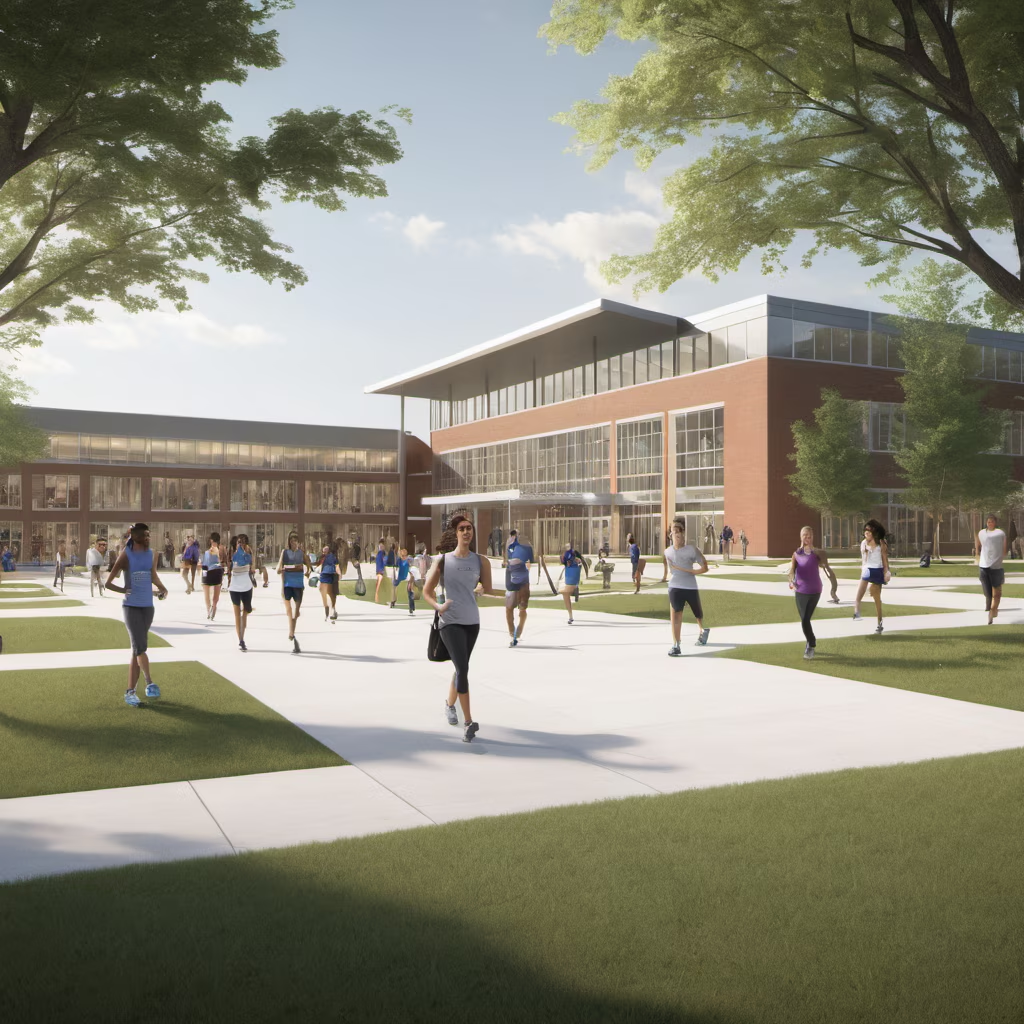
Prompt: Description: Step into a dynamic classroom where the air is filled with enthusiasm and liveliness. The students, a diverse group, radiate cheerful energy as they engage in various activities, seamlessly blending the dimensions of 2D and 3D learning. The classroom environment is a harmonious fusion of traditional and modern elements, creating a visually stimulating experience. The vibrant personalities of the students shine through as they collaborate on projects, share ideas, and immerse themselves in the learning process. The scene is captured with precision and clarity, offering viewers the option to enjoy the richness of details in either 4K or 1080p resolution. Whether it's the vivid colors of the artwork on the walls or the interactive 3D elements enhancing the learning experience, this portrayal of a lively classroom embraces both the spirit of traditional education and the excitement of cutting-edge technology. Witness the joy of learning in this 2D+3D blend, presented in stunning visual clarity for an immersive educational journey.


Prompt: map, landscape design, architectural design, preliminary analysis, road analysis, archdaily, fine texture, low saturation,


Prompt: generate blueprints for a cabbin with one kitchen, social area, one bedroom and one bathroom, minimalist, archicad style
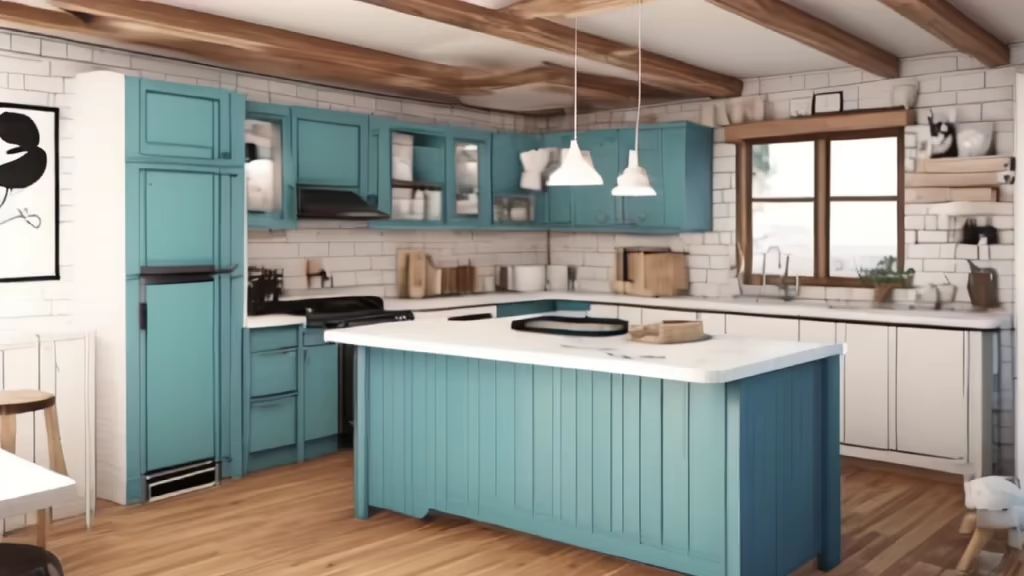
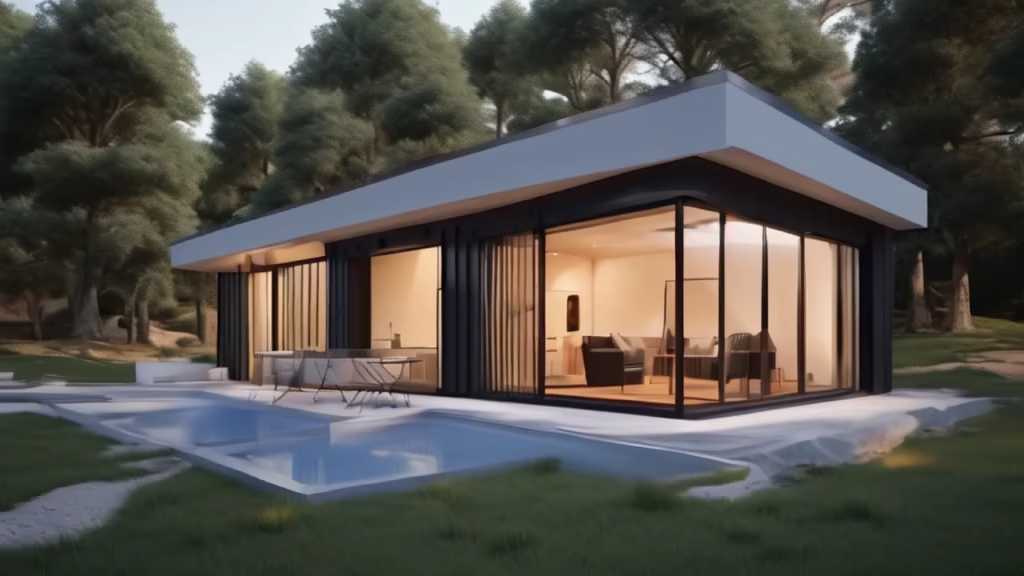
Prompt: emphasis on plant life, vertical gardens, open spaces, bamboo and reclaimed wood, earthy tones, natural fibers, ergonomic design, solar panels, water-saving fixtures, climate control, green roof, wellness areas, relaxation zones, abstract and conceptual sketches





