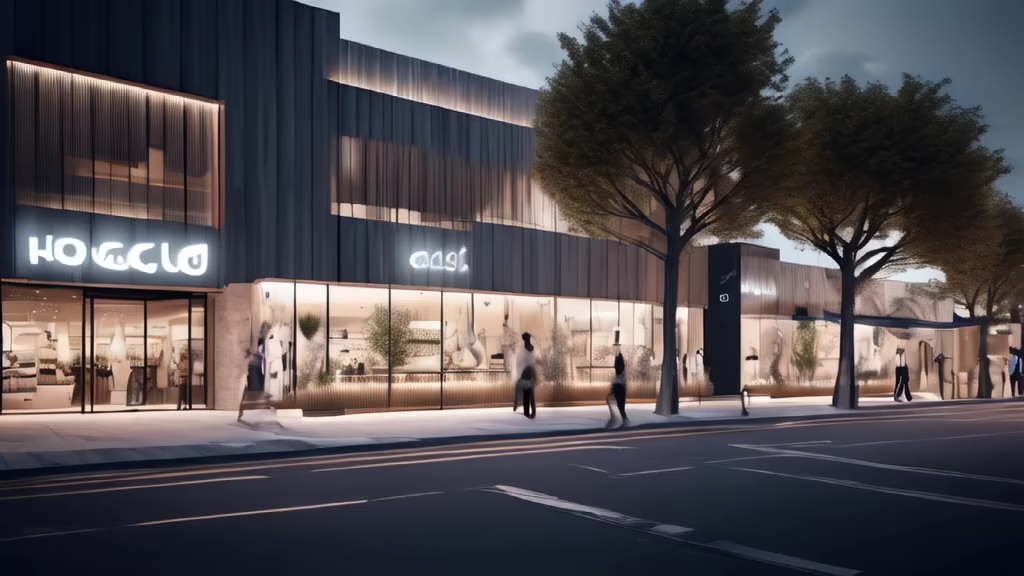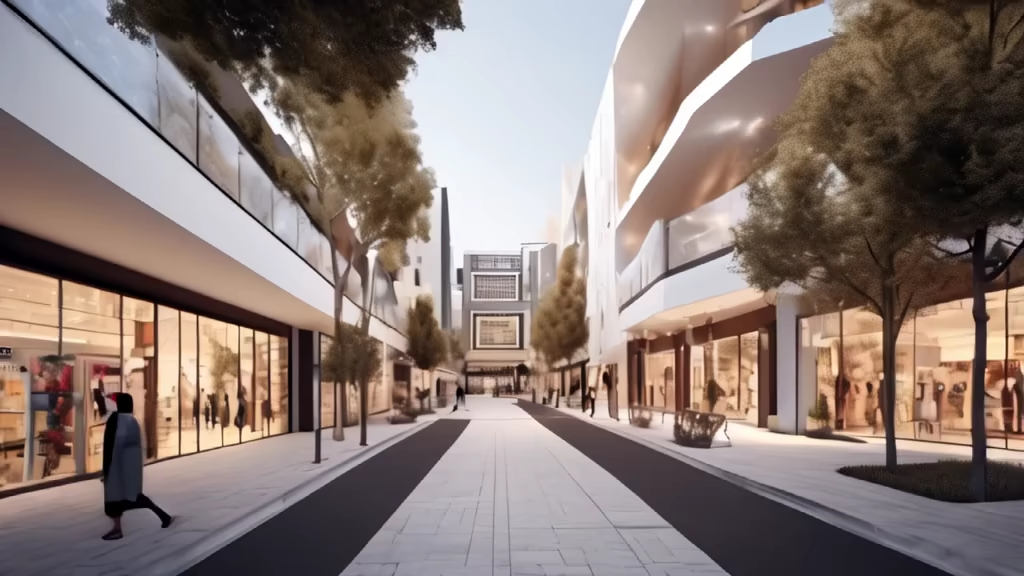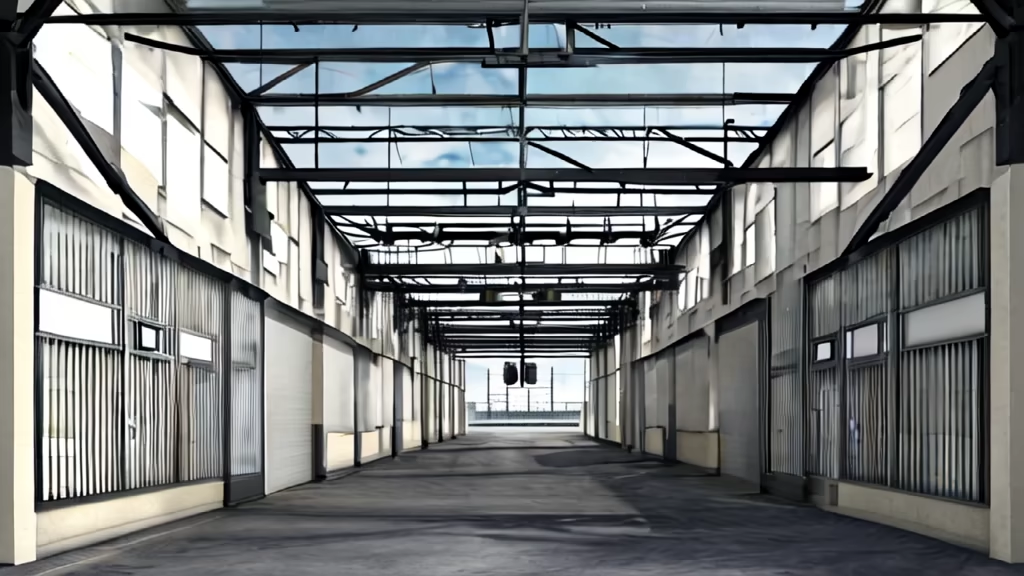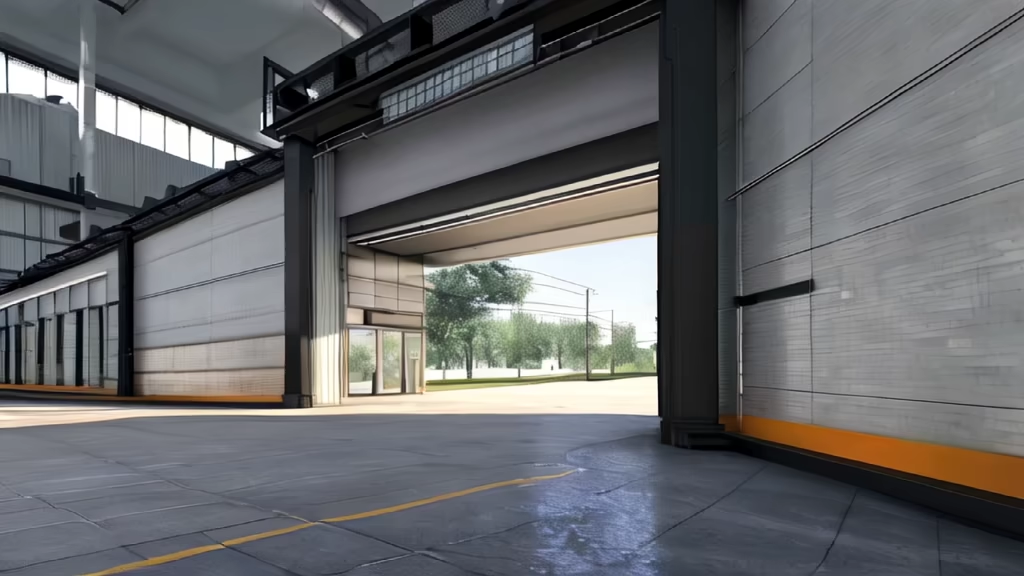Prompt: Generate a realistic image of a small-scale commercial building under construction on a tight budget. Highlight the simplicity and efficiency of the construction process, emphasizing cost-effective design elements. Showcase the integration of basic infrastructure, signage, and minimalistic landscaping.


Prompt: Generate realistic images of a small-scale residential construction site with a low budget. Showcase the construction of modest houses, paying attention to cost-effective materials, simple structural elements, and the use of local resources. Emphasize the efficient use of space and practicality in the construction process.
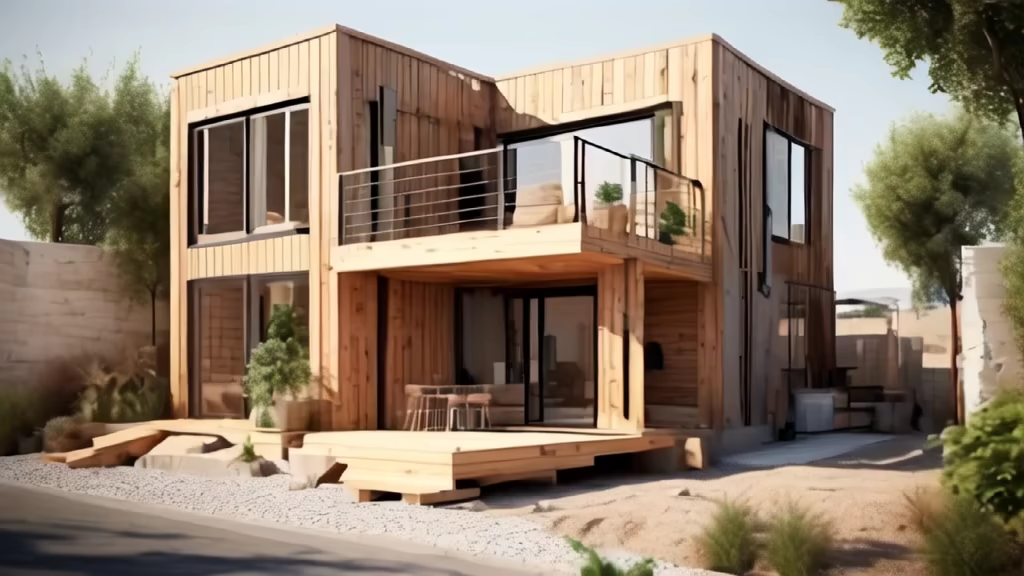
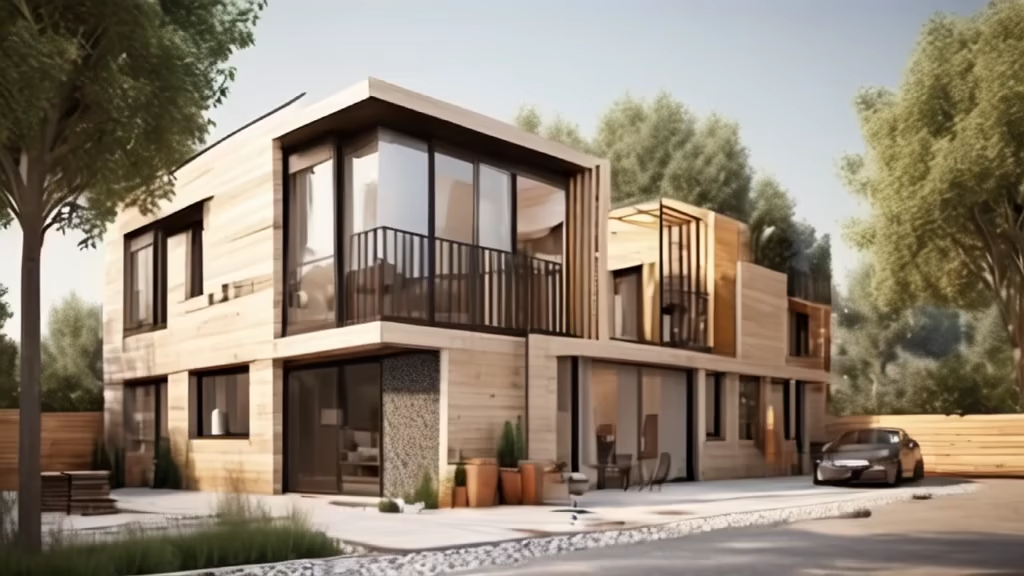
Prompt: Create a budget-friendly 3D rendering of an affordable housing project. Showcase the construction of simple yet functional residential units. Pay attention to cost-effective building materials, minimalistic landscaping, and realistic lighting to convey the practicality and affordability of the construction.
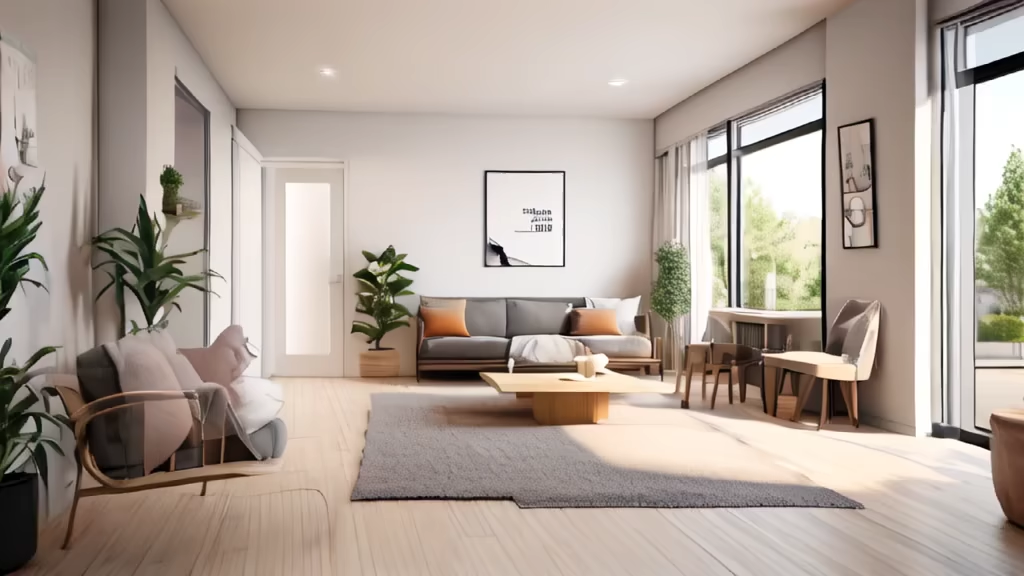
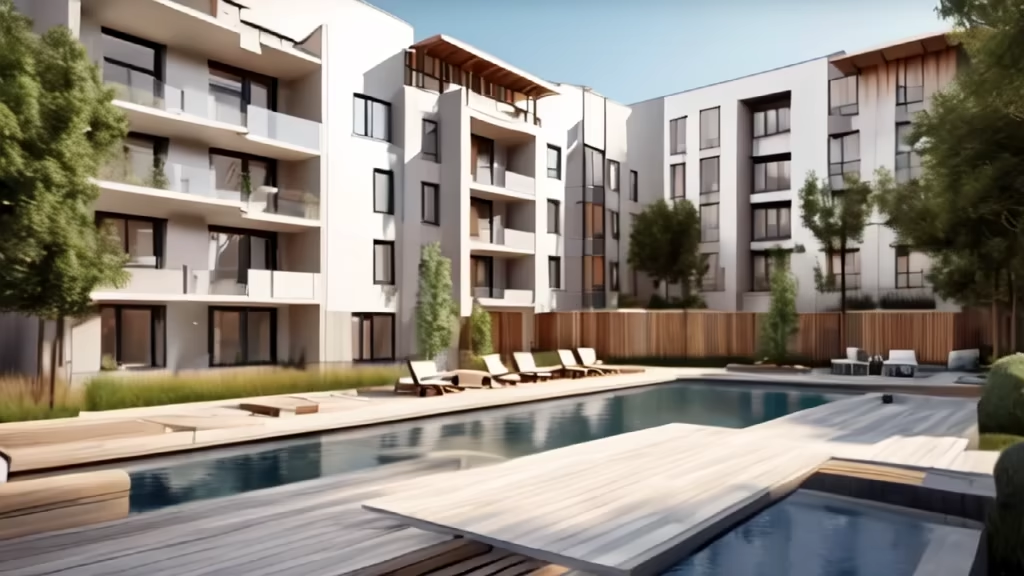
Prompt: Generate realistic indian images of a small-scale residential construction site with a low budget. Showcase the construction of modest houses, paying attention to cost-effective materials, simple structural elements, and the use of local resources. Emphasize the efficient use of space and practicality in the construction process.


Prompt: Generate a highly realistic image of a CONTEMPORARY AND MINIMALIST STYLE HOUSE, in a VERY minimalist style WITH NO FURNITURE INSIDE, featuring minimalist design, with a diagonal perspective, three-quarter view.
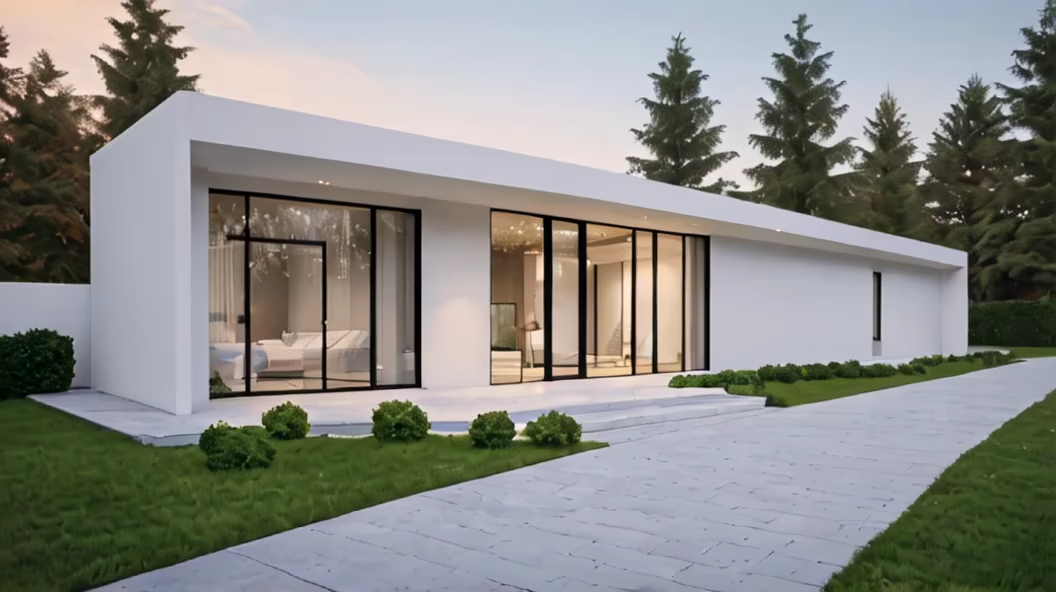
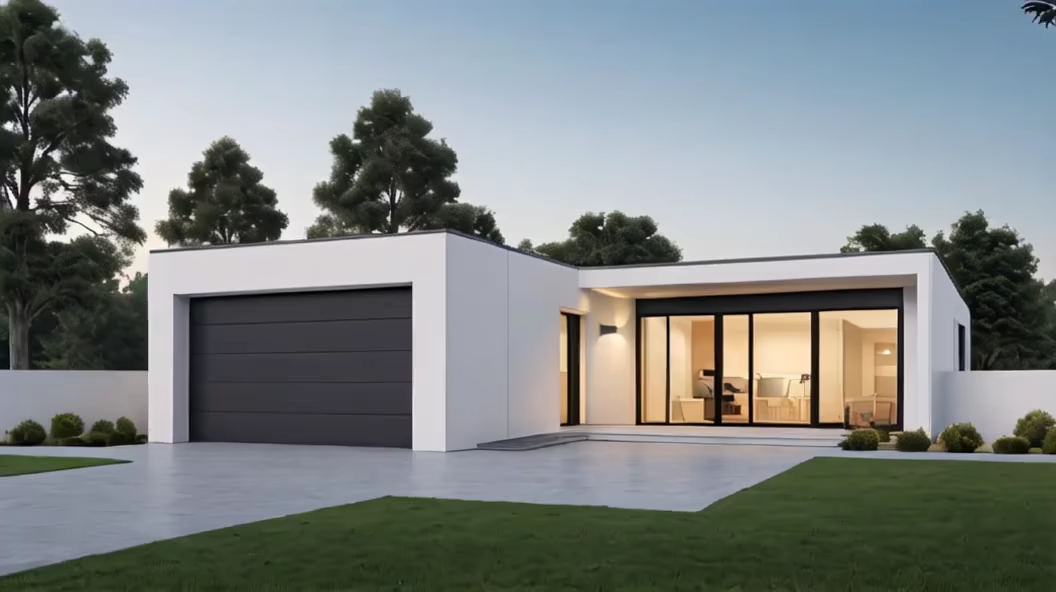
Prompt: Commercial Shopping Center Architectural Rendering: Produce an architectural rendering of a commercial shopping center. The image should convey the key elements of the center's design, emphasizing the exterior and overall layout. Use a black background to enhance the visual impact of the architectural details and create a unified, professional appearance.
Style: Line Art






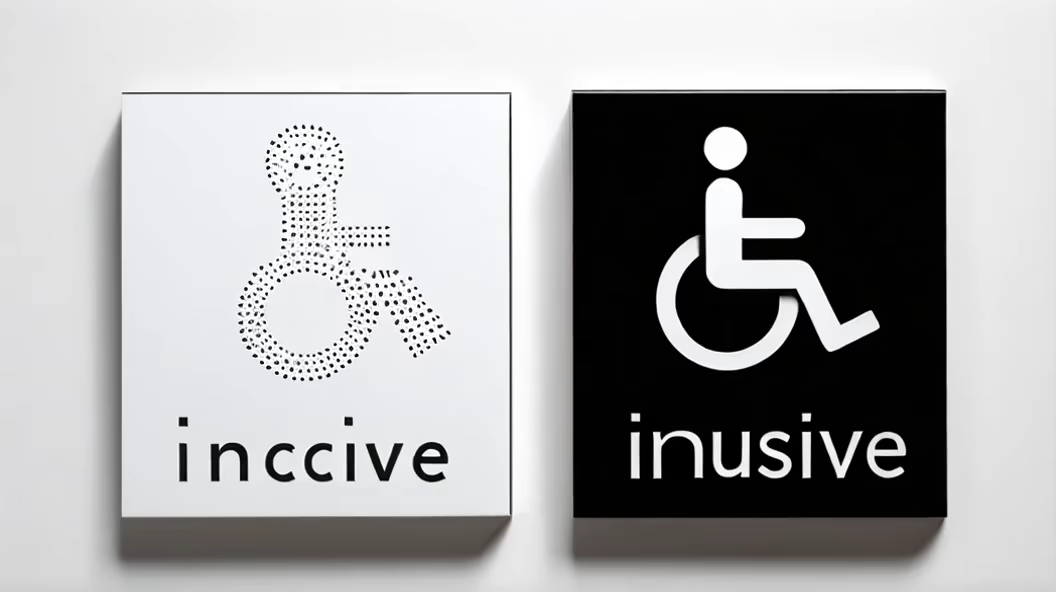
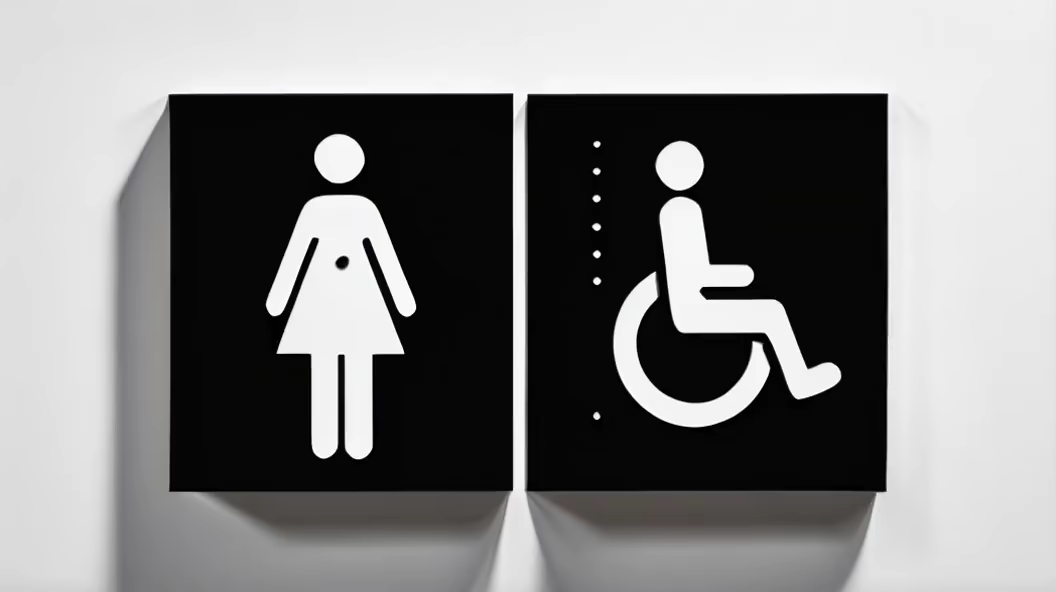
Prompt: Generate a modern, elegant, and aesthetically pleasing AI-generated image of a movie theater's outdoor area. This should include a stylish lobby, futuristic box office, chic concessions area, luxurious restrooms, captivating art displays, and an inviting, contemporary outdoor courtyard. Capture the essence of a sophisticated movie theater design.
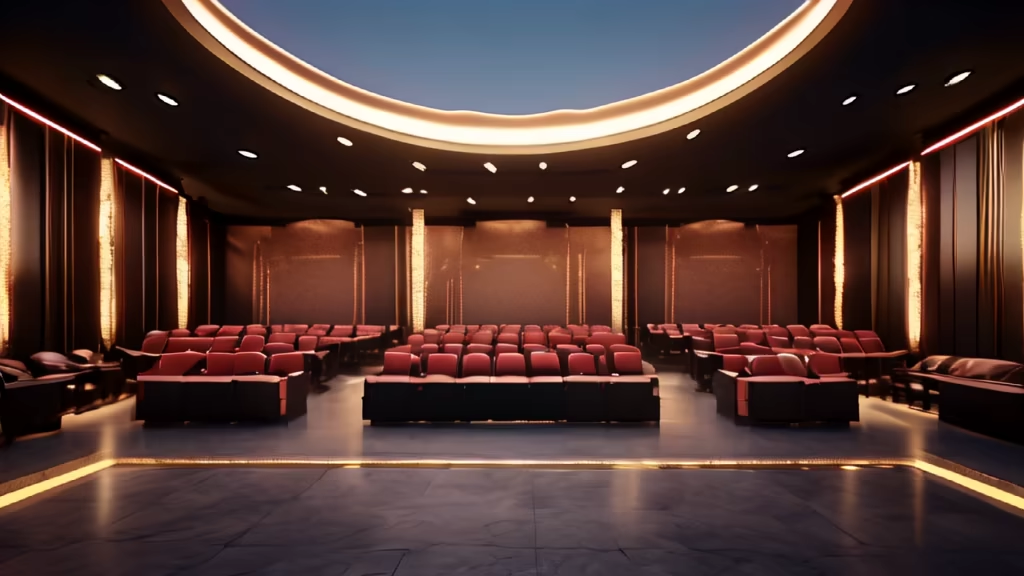
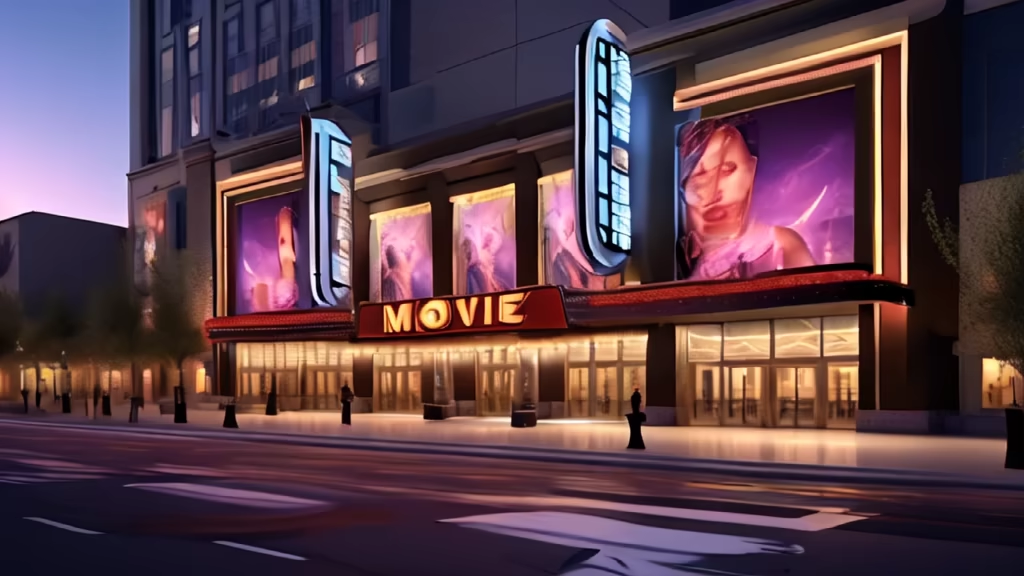
Prompt: Create a compelling image for a Climate Shelter and Community Center, providing protection from extreme weather conditions while autonomously regulating its climate through cleverly implemented, sustainable building techniques. Visualize innovative architectural elements centered around renewable energy sources, highlighting the integration of green technologies into the overall design. Emphasize in your image the social spaces and community facilities intended to strengthen the neighborhood. Consider the aesthetics and harmony between human and environment in your depiction.


Prompt: Logo design for an architectural firm. Incorporate minimalist design elements that represent the essence of architecture, such as clean building silhouettes or stylised building tools. The construction company logo should strive for simplicity with a modern aesthetic that conveys professionalism and reliability.


Prompt: Branch/Office Introduction: Illustrate the exterior of the branch with a unique and inviting design. Highlight the branch signage to make it a recognizable focal point. Showcase positive customer interactions within the service area. Job Responsibilities: Depict scenes of employees in different roles, like tellers, customer managers, and financial advisors. Convey the professional attitude of employees through facial expressions and actions. Emphasize teamwork and collaboration in various job settings. On-the-Job Insights: Illustrate moments of achievement, such as successfully resolving customer issues. Showcase how employees overcome challenges with smiles and positive attitudes. Depict the growth journey of employees through training and skill enhancement. Artistic Style and Creativity: Choose a comic illustration style that suits the positive and engaging theme. Experiment with hand-drawn, Photoshop, or AI drawing techniques. Encourage artists to infuse their unique creative elements into the illustrations. Positive Elements: Ensure that every character in the comics wears a friendly and inviting smile. Use warm and bright color tones to create a positive and uplifting atmosphere. Incorporate background elements like the company logo to enhance brand identity.


Prompt: Create a detailed 3D visualization for a 5-marla plot, portraying an innovative and modern house design. Emphasize the latest architectural trends and incorporate features that optimize space utilization, natural light, and energy efficiency. Include key elements such as a contemporary façade, well-planned rooms, and an aesthetically pleasing outdoor area. Ensure the design aligns with your preferences and lifestyle needs, providing a harmonious blend of functionality and style. Let the visualization showcase a welcoming home that reflects your vision for comfortable and modern living


Prompt: Lunar Ventura. A young Brazilian woman, 25 years old, bohemian and modern style. Long, wavy hair in a light brown tone. Expressive and curious green eyes. Luna a heavy makeup, false eyelashes, red lipstick, blouse and well-marked eyes. Photo realistic. Style: Photographic .Luna is sitting on the stairs outside the church crying because she has been abandoned.
Style: Photographic




Prompt: A woman kissing a werewolf. They're standing at the edge of a forest, with full moon behind them.
Style: Watercolor

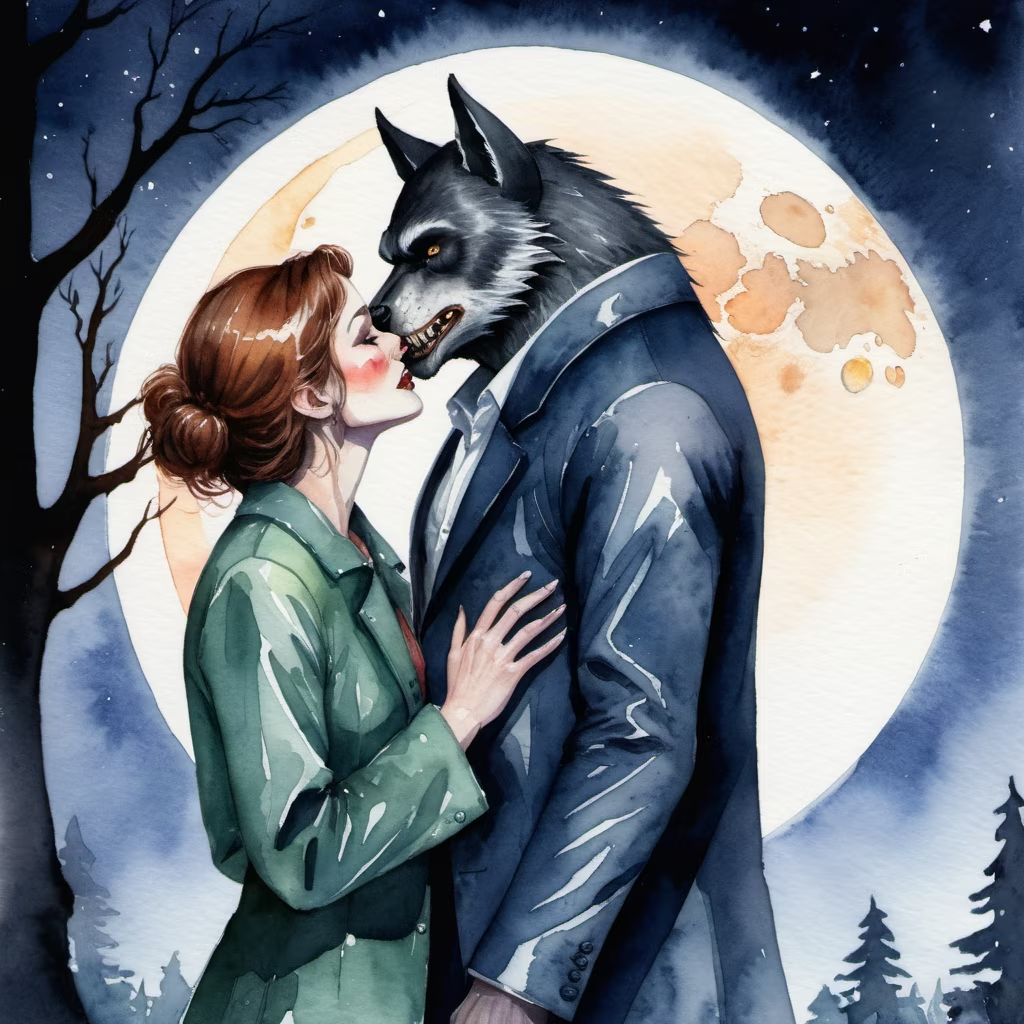


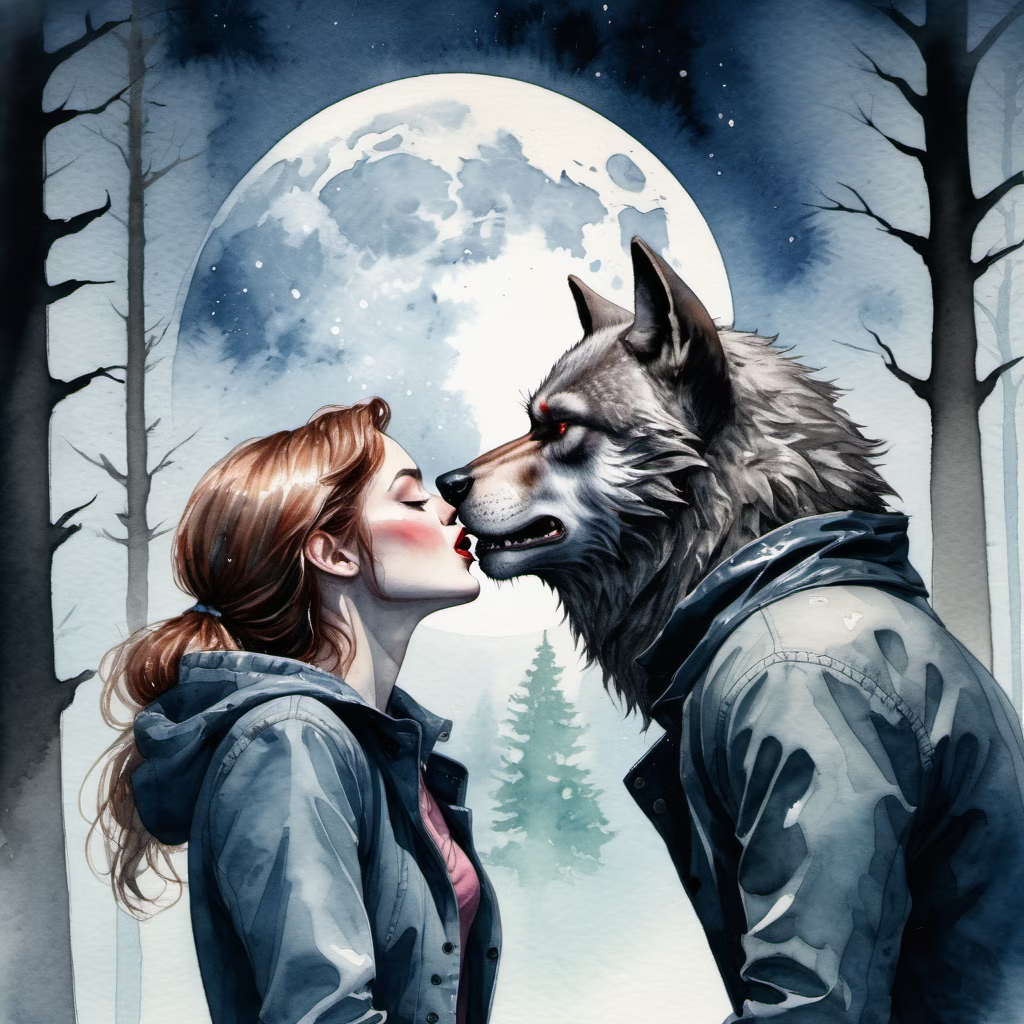

Prompt: exterior shot of iconic commercial shops elevation with modern facade style with Ground floor height, simple and elegant visualization, natural and modern materials and textures, light colour mood and daylighting, full details and high resolution, 16k, realistic photography,Negative: symmetry, classic, wide glasses windowsStyle: 3D Model


Prompt: generate a 3D-rendered image exclusively featuring a minimalist desk made from bio materials, adhering to an industrial design style. This rendering should exclusively showcase the desk without any extraneous elements around it. Prioritize simplicity, functionality, and eco-conscious design, incorporating bio materials like sustainable woods, recycled metals, or bio-composites. Ensure that the render highlights the desk's clean lines, practical features, and the innovative use of bio materials. Pay meticulous attention to detail, emphasizing seamless joints and sleek surfaces. The objective is to produce a visually impactful rendering of the desk as a standalone piece, exemplifying modern aesthetics, minimalism, and sustainability within the realm of industrial design.




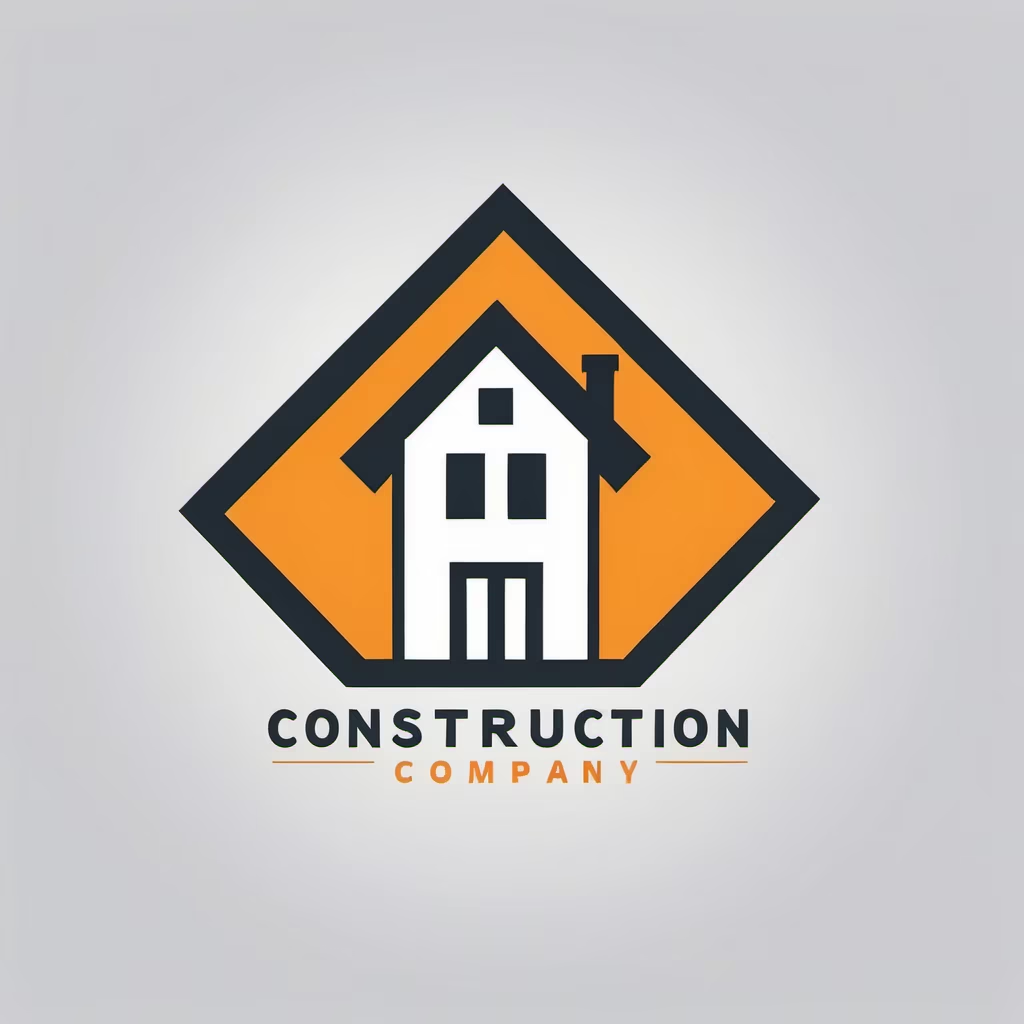



Prompt: Modern Architecture: Sleek design, clean lines, and innovative structures. High-Tech Atmosphere: Cutting-edge technology, advanced machinery, and futuristic elements. Bright and Spacious: Well-lit environment with natural light or futuristic lighting. Silver Glow: Incorporate a gentle silver glow to represent the high-tech ambiance. Digital Displays: Large digital screens or holographic displays showcasing information. Smart Cars: Include intelligent and futuristic-looking vehicles on the production line. Innovation Hub: Capture the essence of a hub where technological advancements are created. Dynamic Energy: Illustrate the dynamic and lively energy of a bustling smart car factory.




Prompt: Design a cutting-edge architectural building that serves as a climate shelter, prioritizing key aspects such as mass, air, and light. Consider incorporating features like efficient storage mass and inertia to regulate temperature, harnessing natural thermals and optimizing air movement for ventilation, and implementing strategic shading solutions to control exposure to sunlight. Explore innovative design elements that seamlessly blend sustainability and functionality to create a structure that not only withstands environmental challenges but also promotes a comfortable and environmentally conscious space.


Prompt: Design a cutting-edge architectural building that serves as a climate shelter, prioritizing key aspects such as mass, air, and light. Consider incorporating features like efficient storage mass and inertia to regulate temperature, harnessing natural thermals and optimizing air movement for ventilation, and implementing strategic shading solutions to control exposure to sunlight. Explore innovative design elements that seamlessly blend sustainability and functionality to create a structure that not only withstands environmental challenges but also promotes a comfortable and environmentally conscious space.






Prompt: Create an animated image of a single building or garage that combines a futuristic lab for robotics, coding, and electronics. Include a rustic, raw, mechanical and woody carpentry workshop, as well as an antique-style workshop for Swordsmith/Bladesmith activities. Emphasize the coexistence of these distinct workshop styles within a unified space, and ensure the design reflects creativity and imagination.


Prompt: One house minimalist, The design focuses on the frame of modern and sometimes ascetic architecture. The eco-hotel offers a place of rest from the urban landscape aiming to concentrate the attention of visitors on the peaceful contact with nature. The buildings are situated on different terrain levels and at the proper distance from each other so that nothing blocks the view. Each cabin offers a panoramic view of the Dnipro River.
Negative: Blurred, deformed, irregular walls, ungly, drawing, watercolor
Style: 3D Model
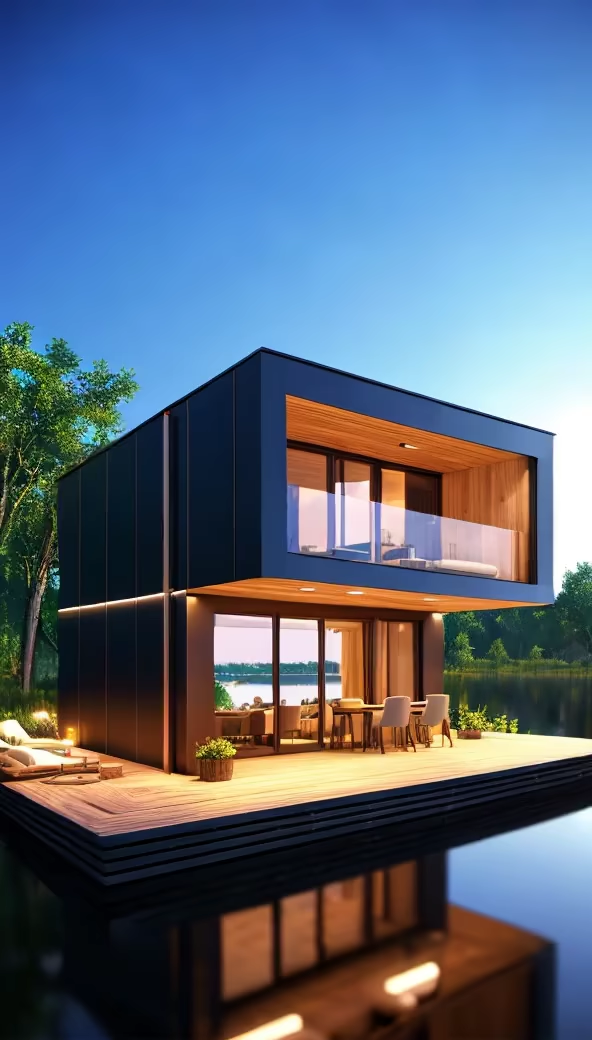
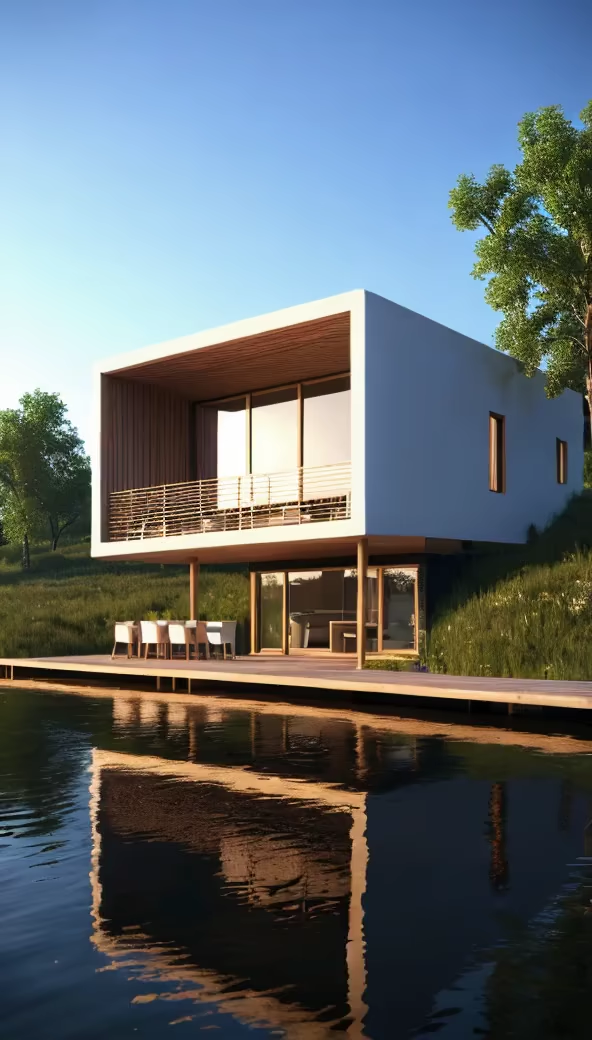
Prompt: One house minimalist, The design focuses on the frame of modern and sometimes ascetic architecture. The eco-hotel offers a place of rest from the urban landscape aiming to concentrate the attention of visitors on the peaceful contact with nature. The buildings are situated on different terrain levels and at the proper distance from each other so that nothing blocks the view. Each cabin offers a panoramic view of the Dnipro River.
Negative: Blurred, deformed, irregular walls, ungly, drawing, watercolor
Style: 3D Model



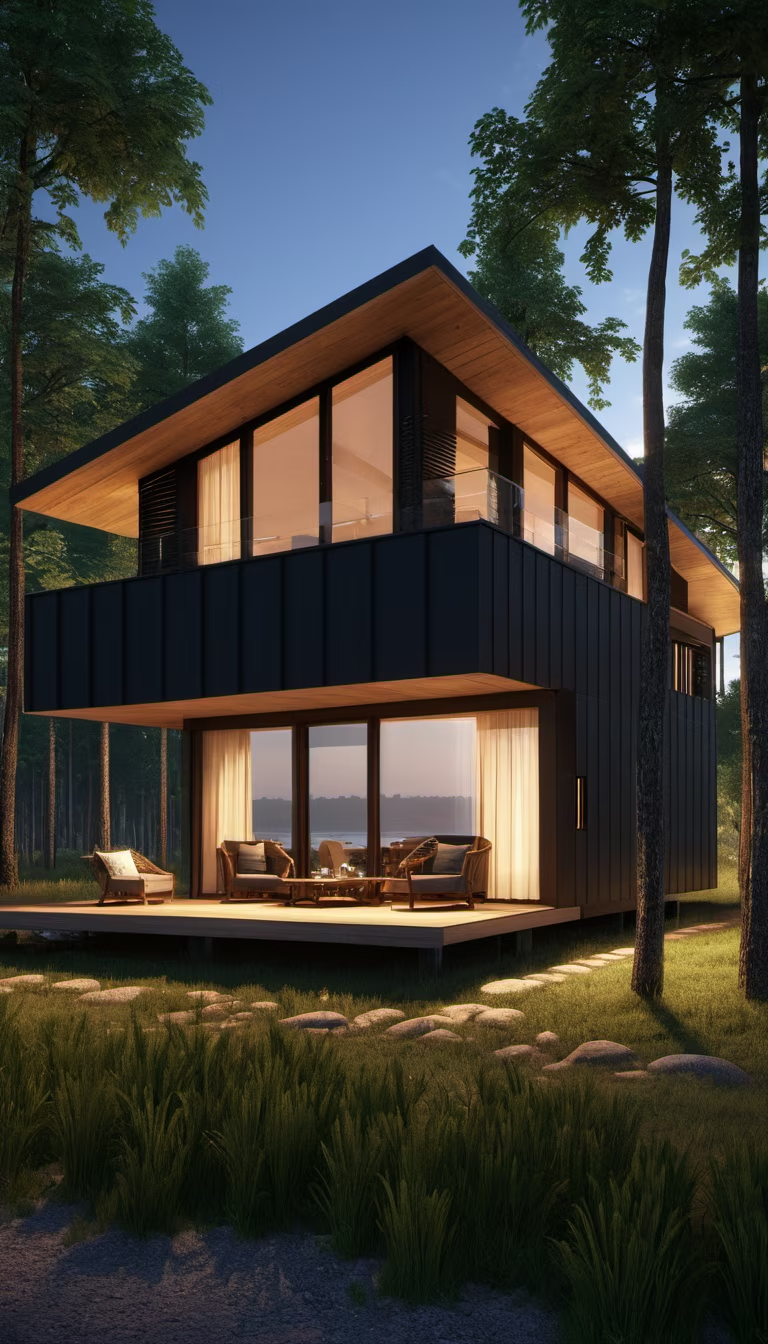


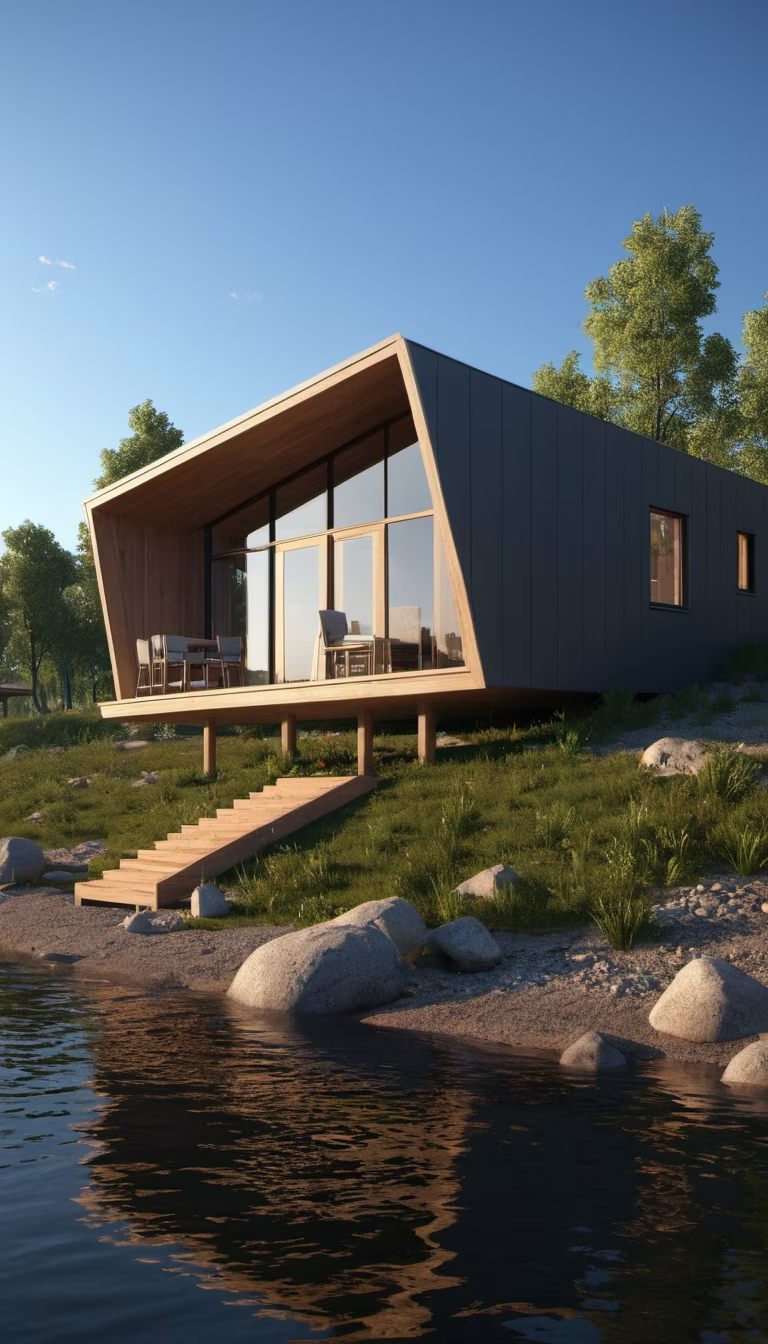

Prompt: Modern Architecture: Sleek design, clean lines, and innovative structures. High-Tech Atmosphere: Cutting-edge technology, advanced machinery, and futuristic elements. Bright and Spacious: Well-lit environment with natural light or futuristic lighting. Silver Glow: Incorporate a gentle silver glow to represent the high-tech ambiance. Digital Displays: Large digital screens or holographic displays showcasing information. Smart Cars: Include intelligent and futuristic-looking vehicles on the production line. Innovation Hub: Capture the essence of a hub where technological advancements are created. Dynamic Energy: Illustrate the dynamic and lively energy of a bustling smart car factory.
Style: Isometric


Prompt: a production line of the future in a factory, lots of filling system machines of beverage production, automation, realistic, 3d Model, a buildingplan, interio design, high utilization
Style: 3D Model


Prompt: create a simple, colorful data visualization graphic to visualize two data points: (1) 100+ building facilities (2) 10 million+ sq ft of building space.




Prompt: Create a 3D Rendering for a Low-Cost, Fire-Safe Landscape Design with a 5:6 Rectangle View. Enforce a Clear Perspective from the Street, Ensuring No Plants or Wooden Elements within 0-5 Feet of the House. Incorporate Native Californian, Fire-Resistant Plants Beyond the 5-Foot Zone. Feature a Large Backyard, Right-side Garage, Pathway, Small Well, and a Meditating Buddha. Surround the House with Step Stones for a Defined Path. Enhance the View from the Front Door for an Inviting Entryway.
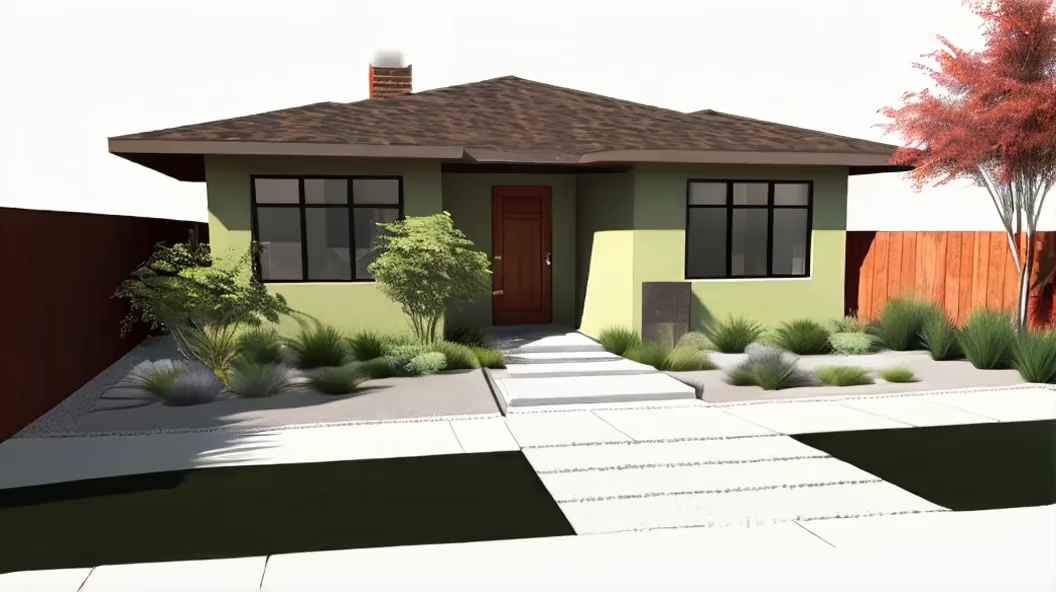
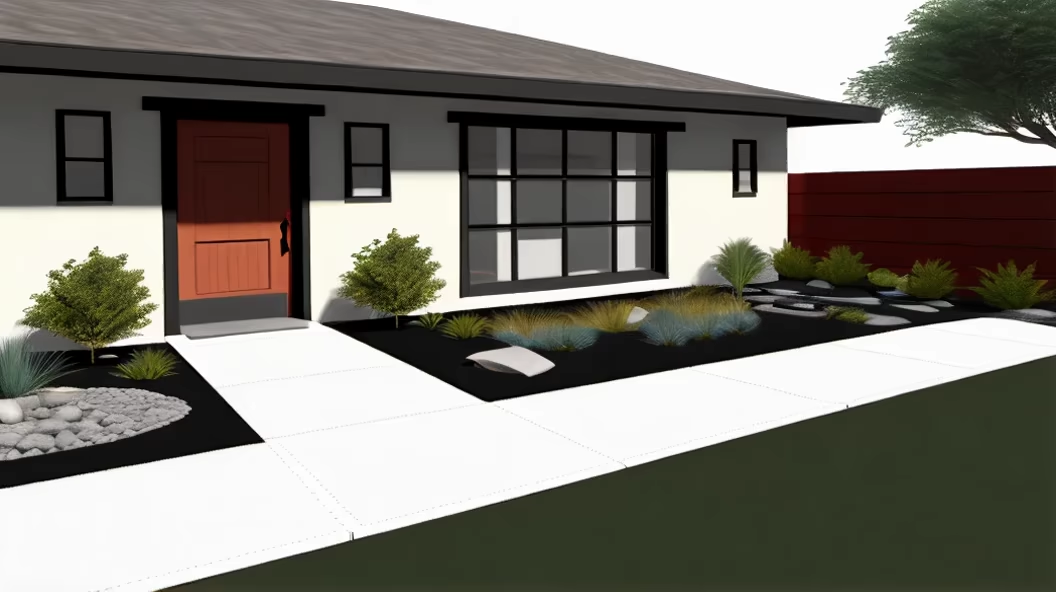
Prompt: It was a sunny day. A young white man in a bright jersey rested on his elbows in the corner of a basketball court, a mobile phone standing on the ground in front of him
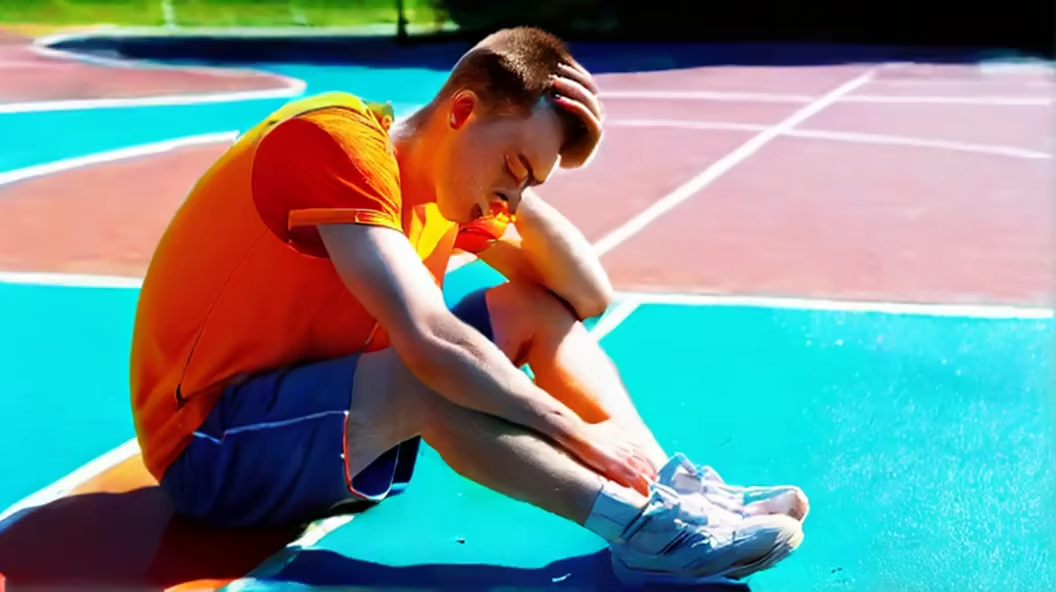

Prompt: Generate a set of clean, corporate – style icons representing various house. Please include residential houses, houses, and other commercial structures. The icons should have a professional look and feel, with straight lines, minimalistic design, and consistent proportions. The color palette should be neutral and muted, suitable for corporate branding. Each icon should be easily recognizable and distinguishable, portraying the essence of the respective house type.
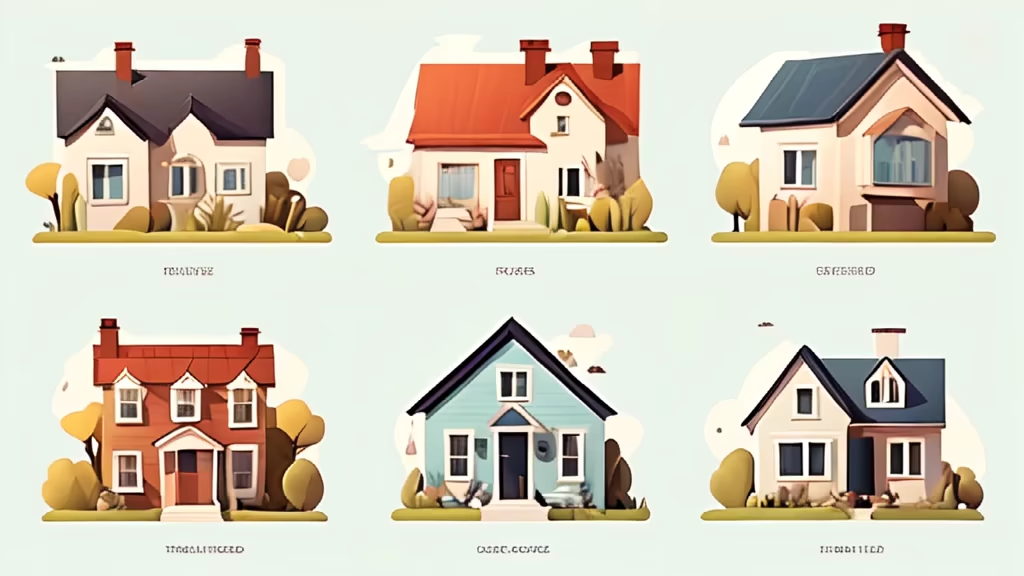
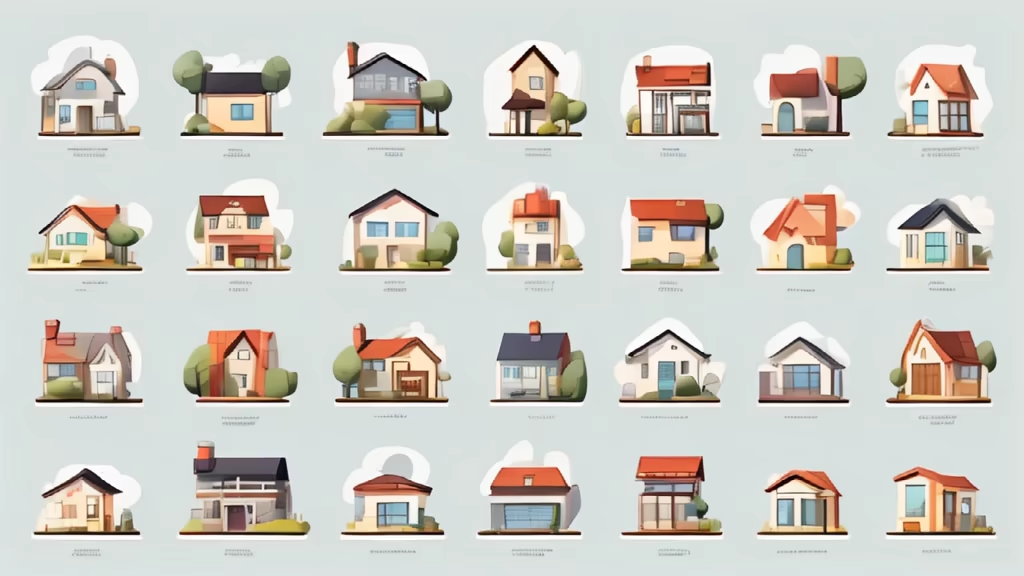
Prompt: Craft a 3D Rendering Showcasing the True Street View and the Landscape Beyond. Ensure Compliance with Fire Safety by Keeping Plants and Wooden Elements 0-5 Feet Away from the House. Utilize Native Californian, Fire-Resistant Plants Beyond the 5-Foot Zone. Feature a 5:6 Rectangle Layout with a Large Backyard, Right-side Garage, Pathway, Small Well, and a Thoughtful Placement of Green Gem Boxwood Shrub, Incrediball Smooth Hydrangea, and a Meditating Buddha. Emphasize a Clear Perspective from the Street.


Prompt: Museum Design,A modern building with clean lines and minimalistic design,the interior is filled with natural materials,such as wood and stone,creating a sense of warmth and comfort,the exhibits are arranged in a grid-like pattern,with each section highlighting a different theme or topic,the atmosphere is one of education and exploration,with interactive displays and hands-on activities,Style: Digital Illustration,the illustration will use a brght color plaette and bold lines to convey the building is modernity and simplicity,the use of negative space will add depth and interest to the image --ar 3:2




Prompt: Museum Design,A modern building with clean lines and minimalistic design,the interior is filled with natural materials,such as wood and stone,creating a sense of warmth and comfort,the exhibits are arranged in a grid-like pattern,with each section highlighting a different theme or topic,the atmosphere is one of education and exploration,with interactive displays and hands-on activities,Style: Digital Illustration,the illustration will use a brght color plaette and bold lines to convey the building is modernity and simplicity,the use of negative space will add depth and interest to the image --ar 3:2
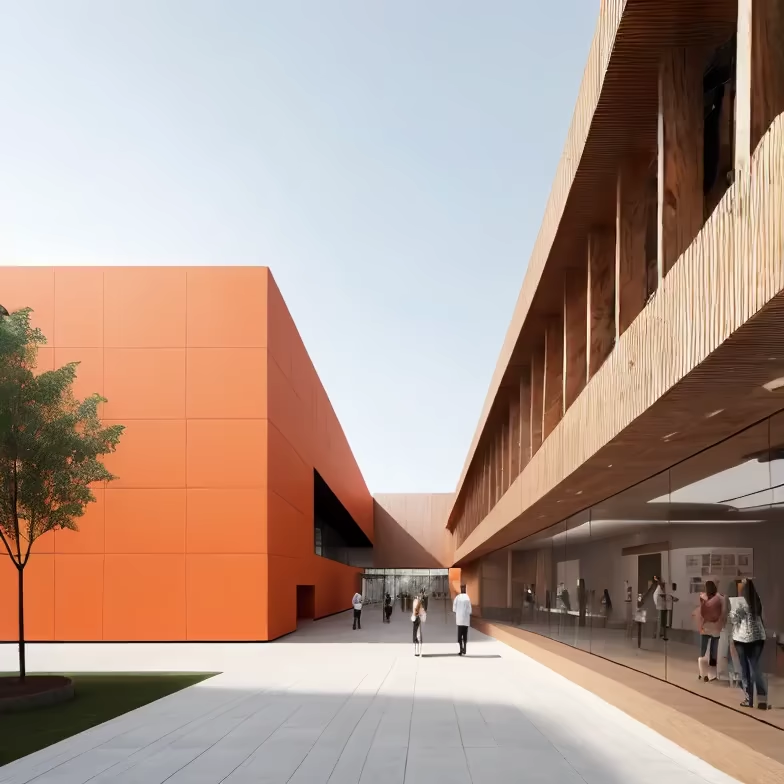
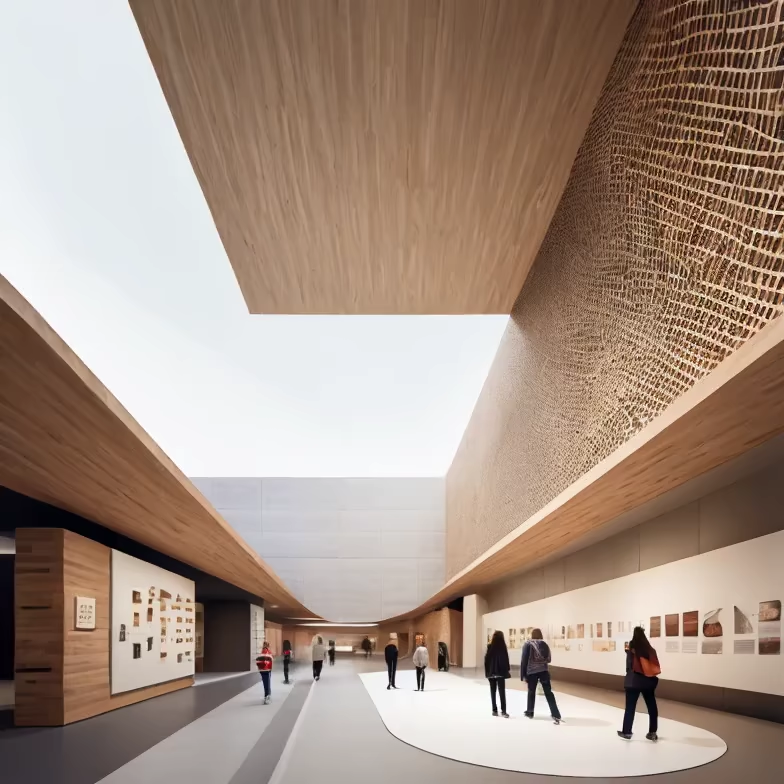
Prompt: Depict a modern warehouse building in the picture, there may be iconic appearance, such as the door, truck aisle, etc., global map, depict neat and orderly shelves in the warehouse interior, on top of a variety of commodities, displaying a diversity of products, add some logistical equipment in the scene, such as forklift trucks and handling tools, highlighting the efficient operation of the interior of the warehouse, means of transportation, holographic technology elements, bright light and shadow effects, brand logos, multicultural elements, ultra-detailed, 8k, high-definition




Prompt: In the following section, include text that highlights the key services offered by the IT consulting firm. The text should be concise, informative, and engaging, providing visitors with a clear understanding of the firm's expertise and offerings. Use a modern and professional font that is easy to read, and ensure that the text complements the overall design aesthetic. Consider incorporating subtle animation effects to draw attention to the important information
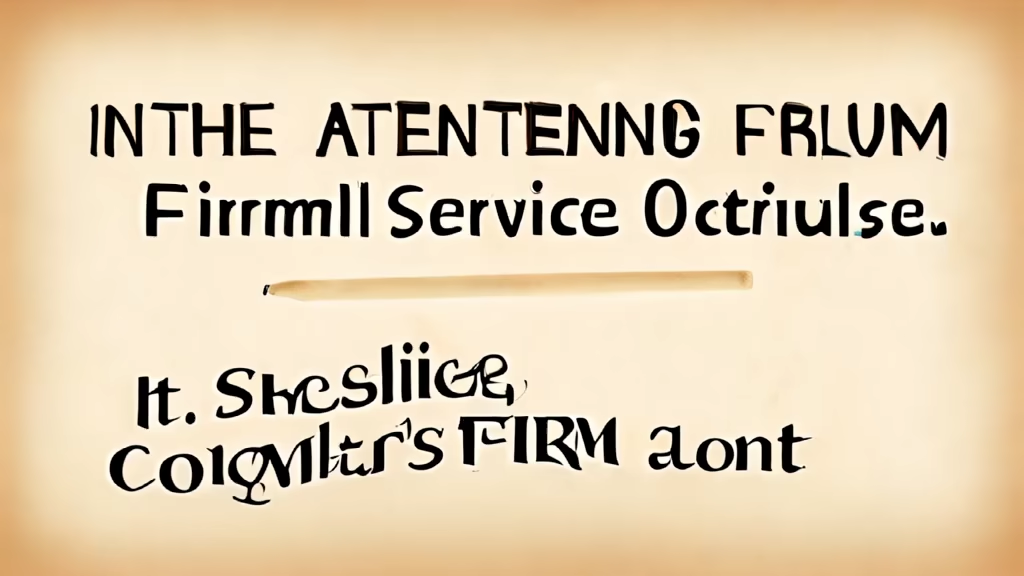
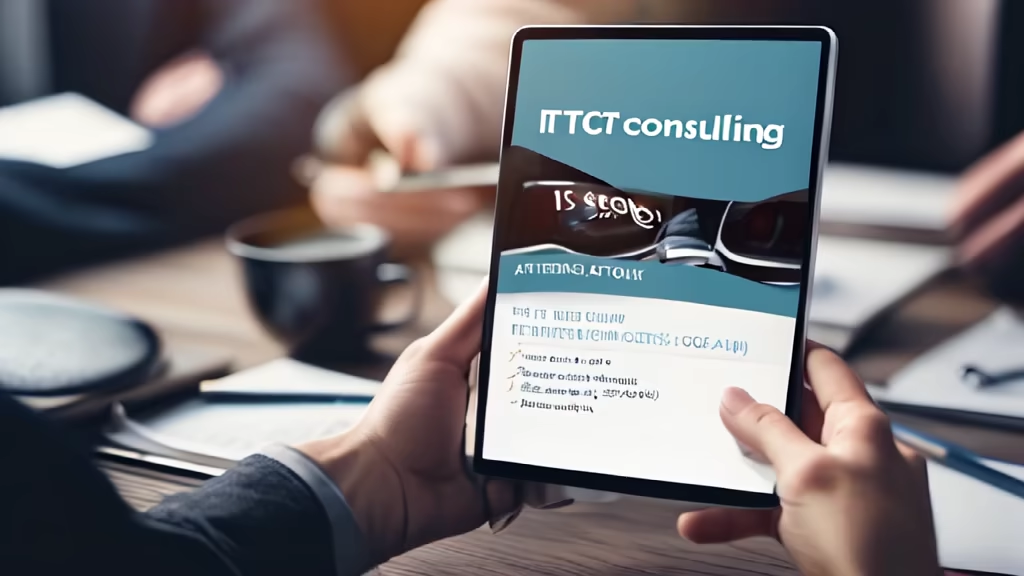
Prompt: Generate a photo of the construction of a sewage treatment plant, set in daytime. The main body of the sewage treatment equipment is clean and orderly, depicted in a realistic style.


Prompt: Emphasize a minimalist and sleek design language, incorporating elements inspired by modern architecture and high-end furniture. Focus on the interplay of textures, colors, and lighting to create a visually stimulating and aesthetically pleasing ambiance. Think about the practical aspects as well, such as ample storage solutions, adaptable seating configurations, and seamless connectivity options.
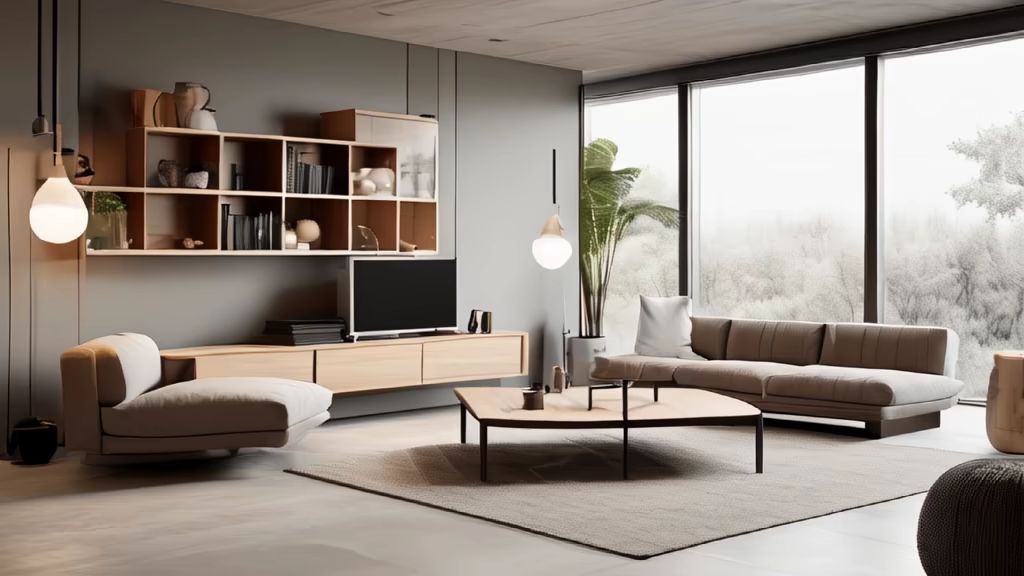
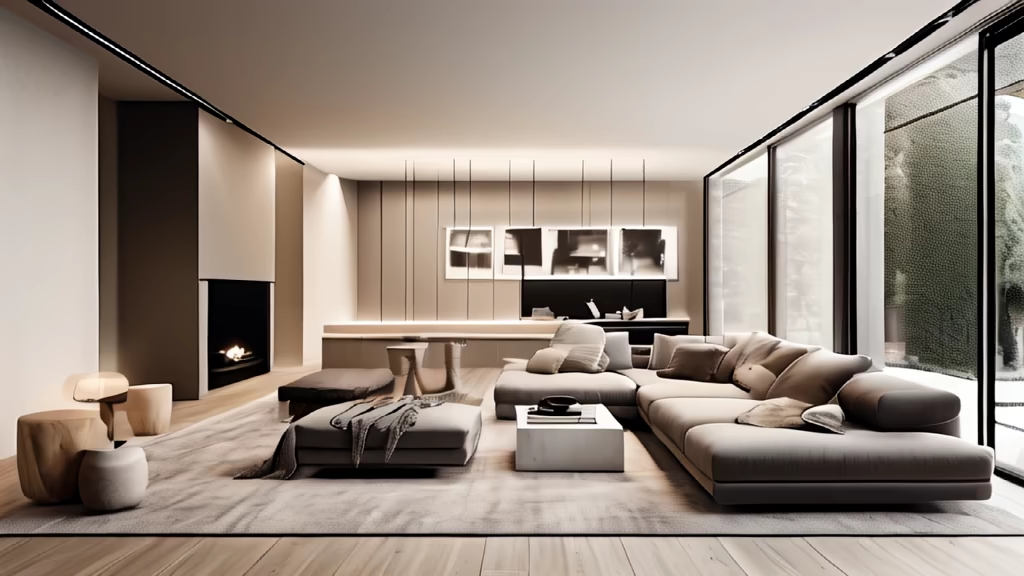
Prompt: Generate a photo of the construction of a sewage treatment plant, set during the daytime. The main body of the sewage treatment equipment is clean and orderly, in a realistic style, resembling an actual photograph.




Prompt: minimalist tattoo, tribal art in the shape of a cat, graffiti style, ultra 4k hyperrealistic
Style: Digital Art




Prompt: Unique house minimalist, The design focuses on the frame of modern and sometimes ascetic architecture. The eco-hotel offers a place of rest from the urban landscape aiming to concentrate the attention of visitors on the peaceful contact with nature. The buildings are situated on different terrain levels and at the proper distance from each other so that nothing blocks the view. Each cabin offers a panoramic view of the Dnipro River.
Negative: Blurred, deformed, irregular walls, ungly, drawing, watercolor
Style: 3D Model




Prompt: minimalist text presentation layout, Architectural design presentation, Construction detail diagrams
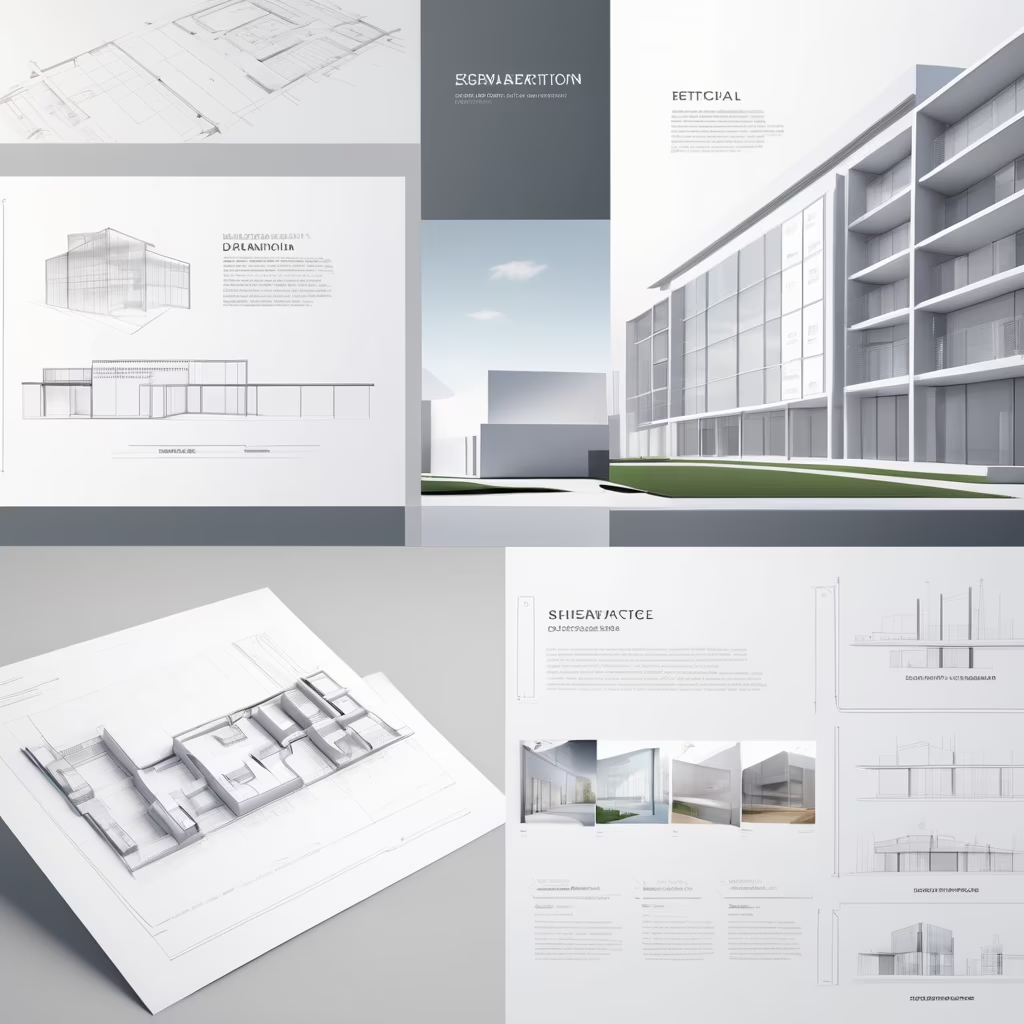
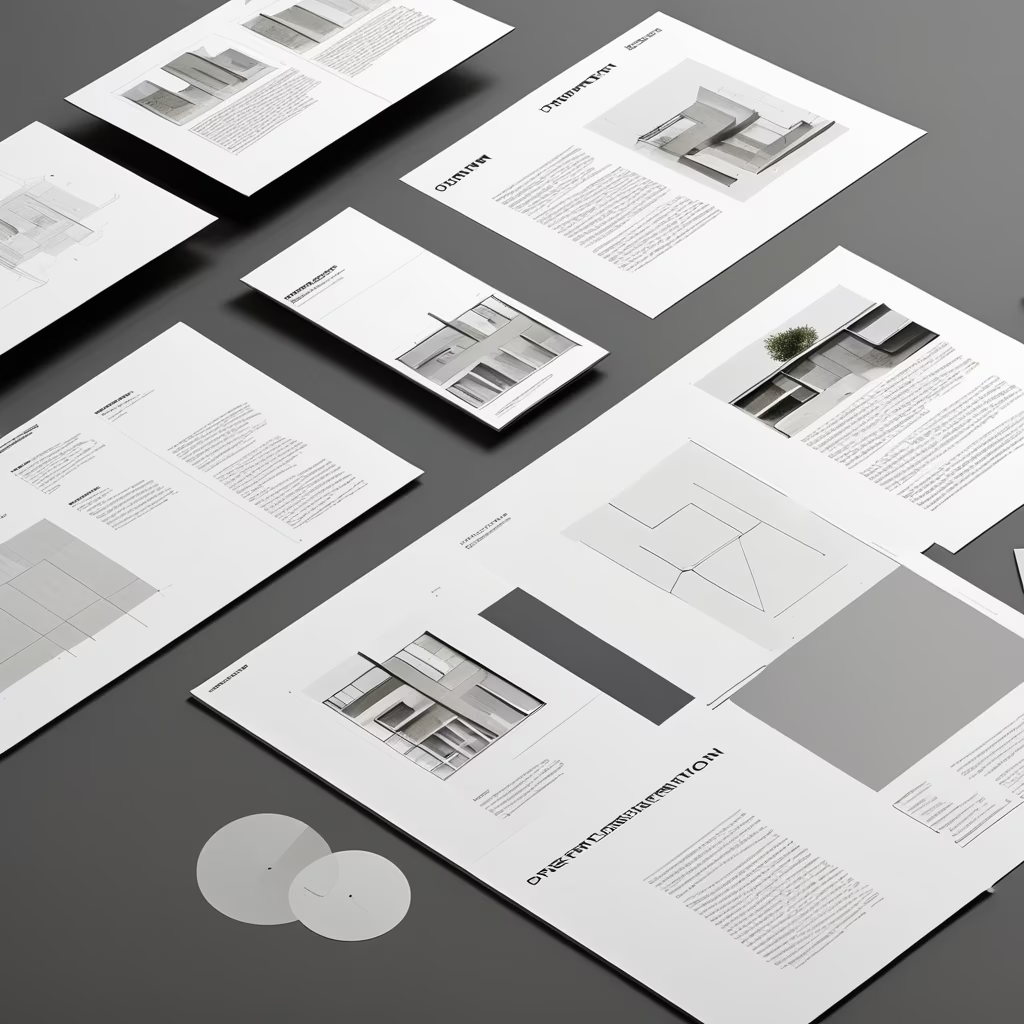



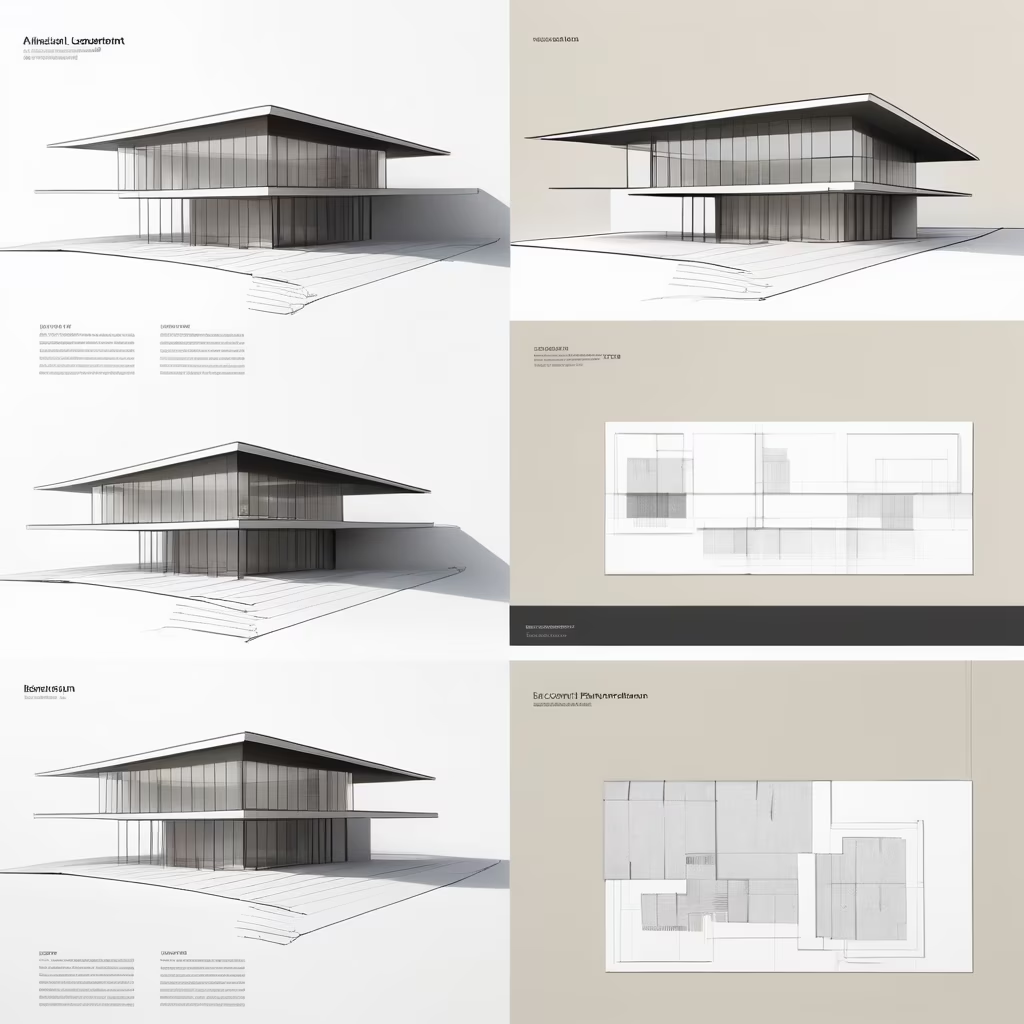

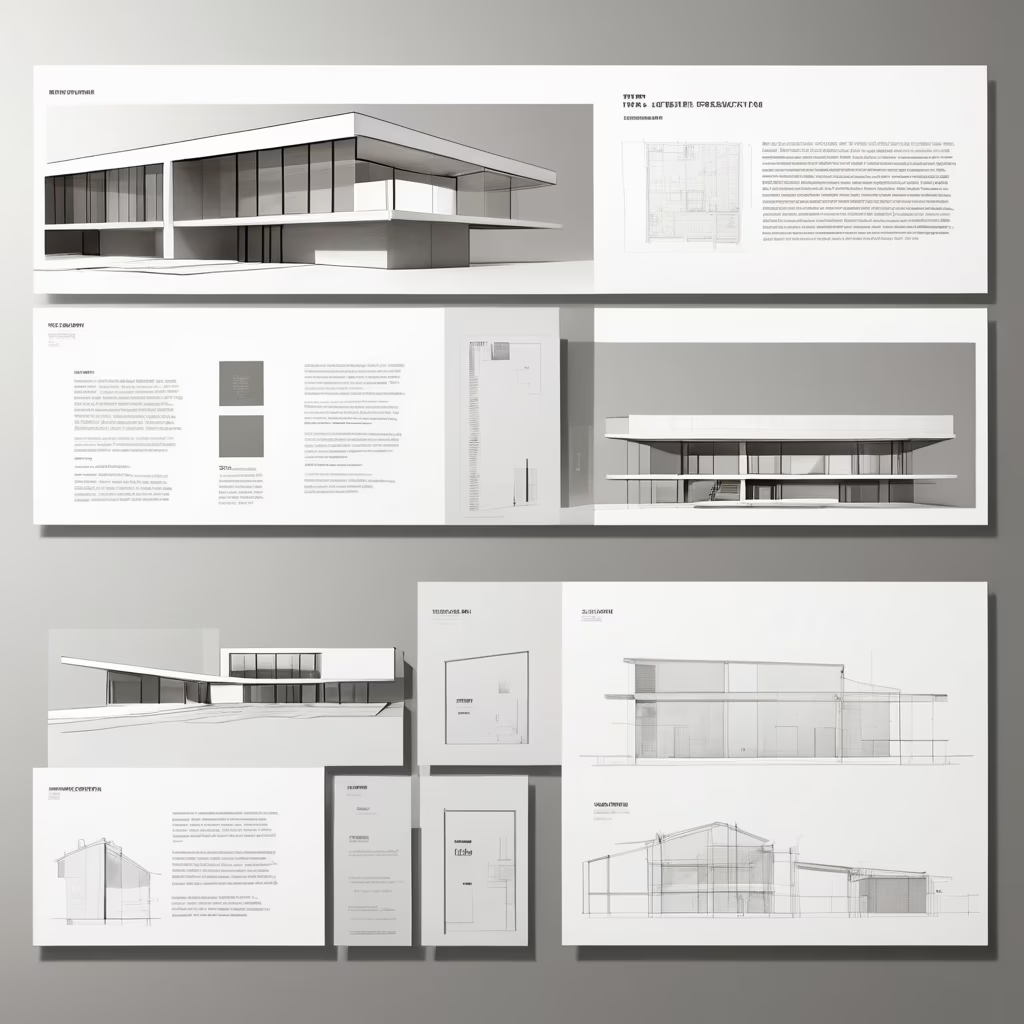
Prompt: In this whimsical imaginary photo, a group of squirrels gathers around a large picnic table adorned with acorns and tiny snacks. The squirrels' furry tails create a playful flurry of motion as they engage in a lively exchange, mirroring the dynamics of human interaction. Each squirrel expresses its own personality through animated gestures, and the natural setting is enriched with the vibrant colors of autumn leaves and scattered acorns
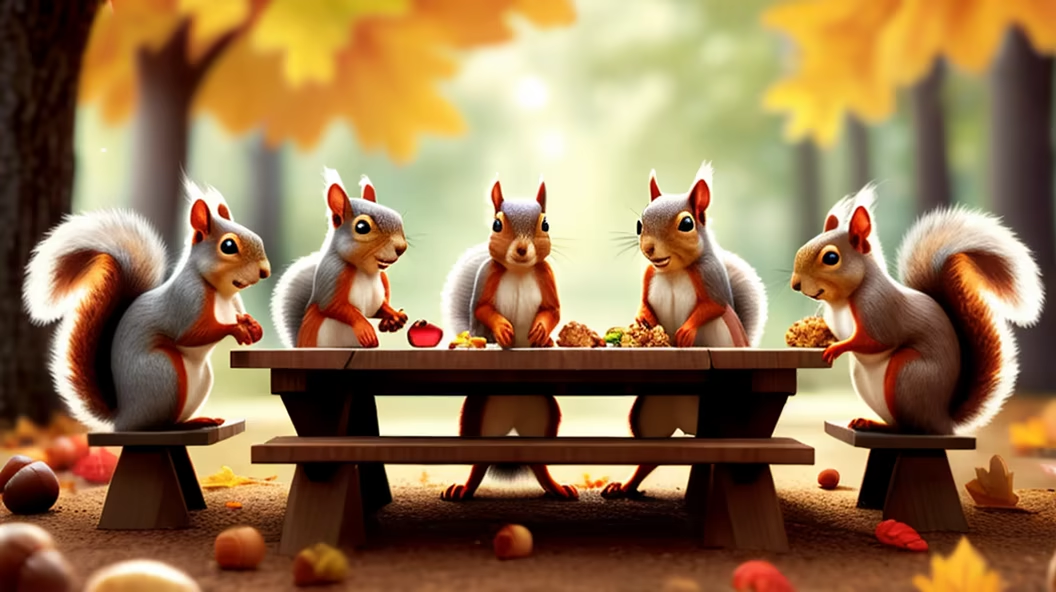
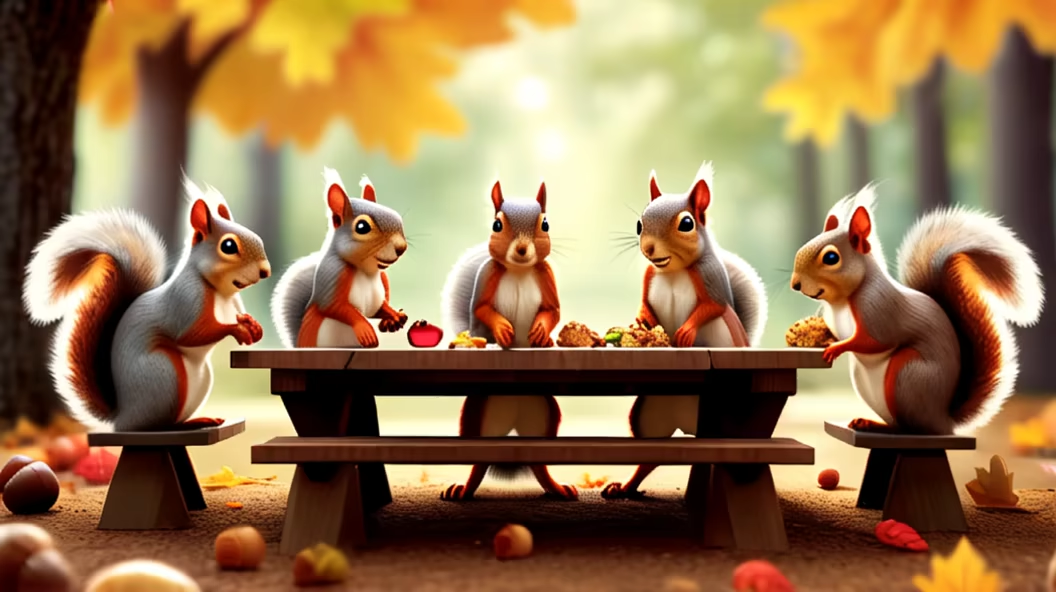
Prompt: Generate a blueprint-style illustration of a small private residence. Emphasize the architectural details and layout of the house, paying attention to key features such as rooms, windows, and landscaping. Present the illustration on a black background in a technical drawing style to achieve a cohesive and aesthetically pleasing visual representation.
Style: Line Art


