Prompt: exterior view skyscraper inspired in the BIOPHILIA: NATURE REIMAGINED AT DENVER ART MUSEUM (DAM) In the summer of 2024, the Denver Art Museum (DAM) will present Biophilia: Nature Reimagined, a multisensory exhibition that brings together more than 70 imaginative works by an international roster of designers and artists, including Iris van Herpen, Studio Gang, teamLab, Joris Laarman, and DRIFT. Projects will span architectural models and photographs, fashion, digital installations, and immersive artworks that highlight the transformative power of nature. Popularized by American biologist and author Edward O. Wilson, ‘Biophilia’ describes the theory of how humans have evolved to become intrinsically intertwined with nature. Wilson’s hypothesis invites deep reflection and poses relevant questions to consider life in our hyper-digital and urban-centric world. Inspired by that theory, Darrin Alfred, Curator of Architecture and Design at DAM, envisions the show as a space ‘to heighten our senses, more closely observe the world around us, and engage in cathartic, quiet moments that allow us to breathe amid the complexities of contemporary life,’
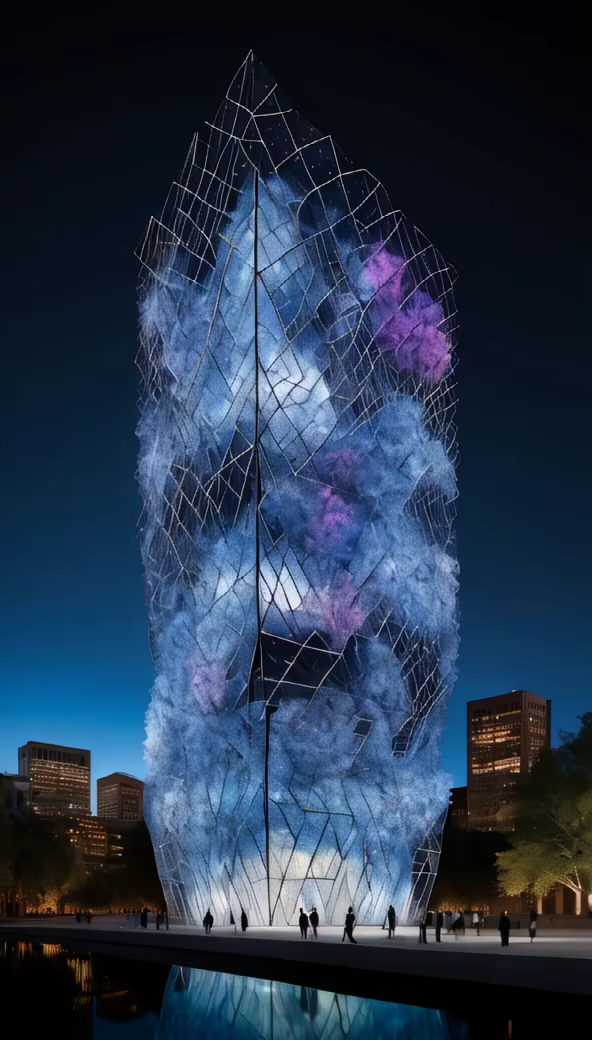
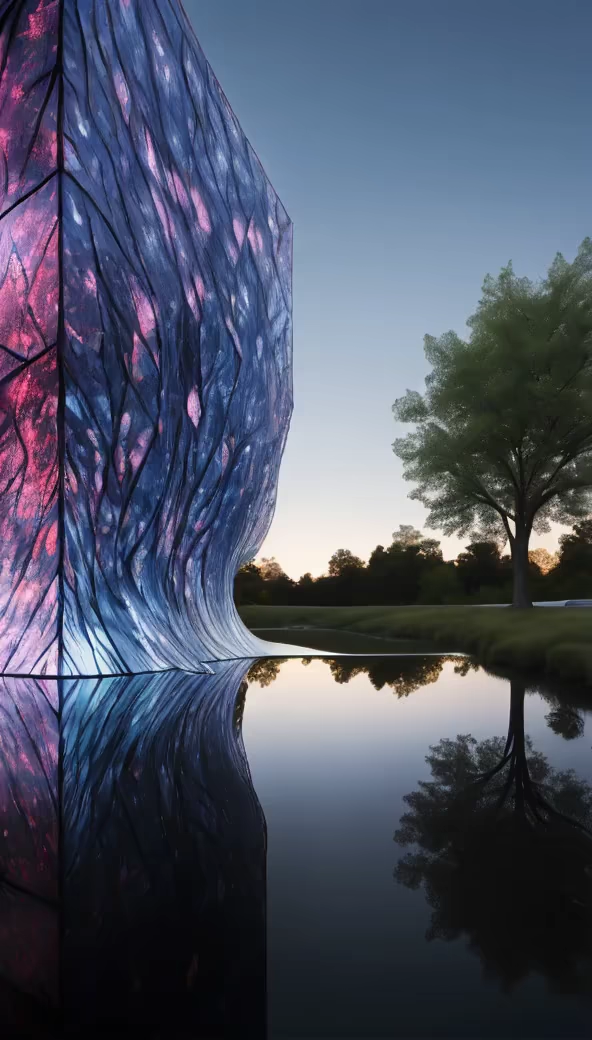
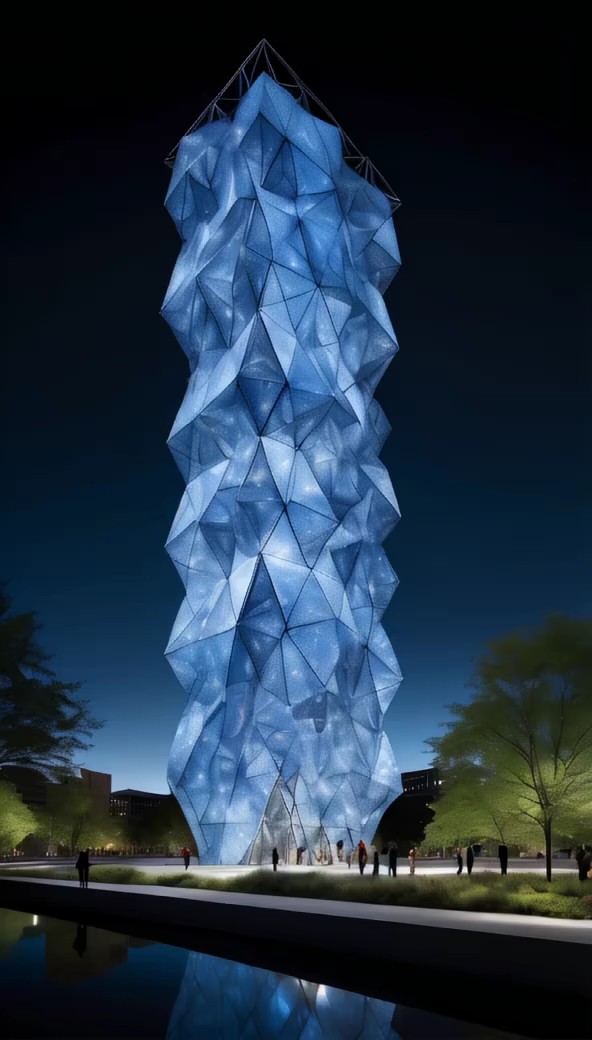
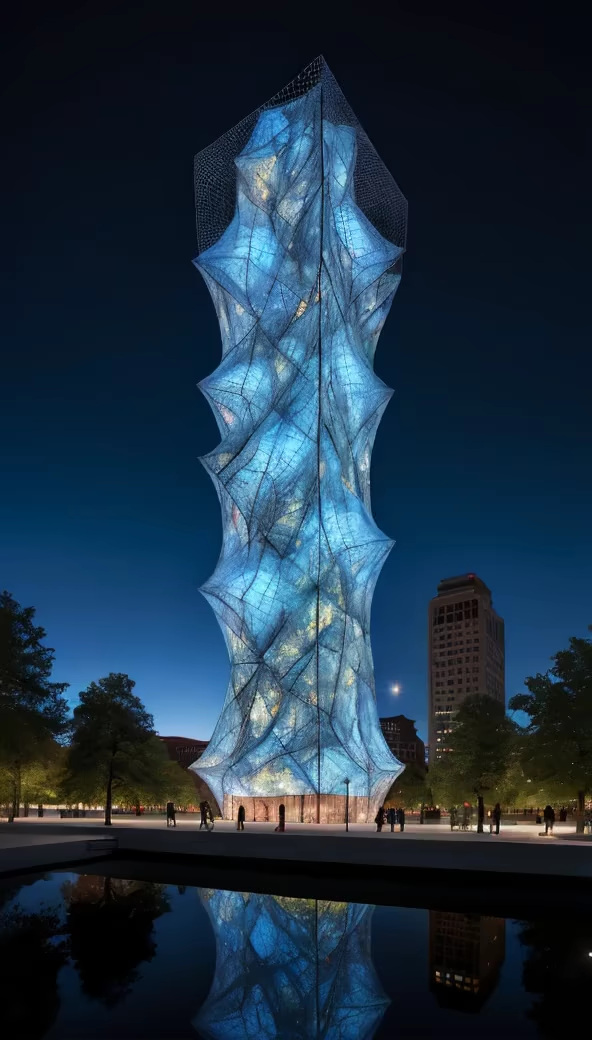
Prompt: exterior view skyscraper inspired in the BIOPHILIA: NATURE REIMAGINED AT DENVER ART MUSEUM (DAM) In the summer of 2024, the Denver Art Museum (DAM) will present Biophilia: Nature Reimagined, a multisensory exhibition that brings together more than 70 imaginative works by an international roster of designers and artists, including Iris van Herpen, Studio Gang, teamLab, Joris Laarman, and DRIFT. Projects will span architectural models and photographs, fashion, digital installations, and immersive artworks that highlight the transformative power of nature. Popularized by American biologist and author Edward O. Wilson, ‘Biophilia’ describes the theory of how humans have evolved to become intrinsically intertwined with nature. Wilson’s hypothesis invites deep reflection and poses relevant questions to consider life in our hyper-digital and urban-centric world. Inspired by that theory, Darrin Alfred, Curator of Architecture and Design at DAM, envisions the show as a space ‘to heighten our senses, more closely observe the world around us, and engage in cathartic, quiet moments that allow us to breathe amid the complexities of contemporary life,’

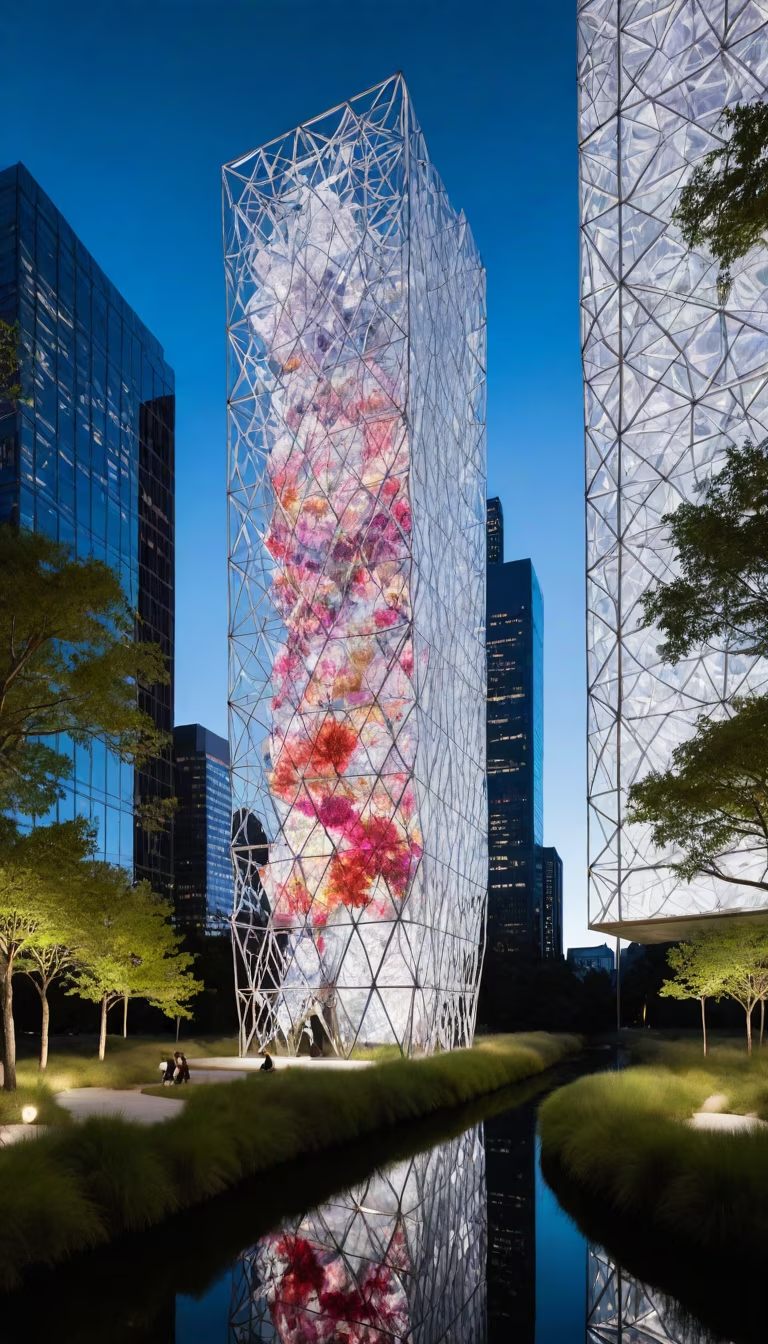








Prompt: skycrapper inspired in the BIOPHILIA: NATURE REIMAGINED AT DENVER ART MUSEUM (DAM) In the summer of 2024, the Denver Art Museum (DAM) will present Biophilia: Nature Reimagined, a multisensory exhibition that brings together more than 70 imaginative works by an international roster of designers and artists, including Iris van Herpen, Studio Gang, teamLab, Joris Laarman, and DRIFT. Projects will span architectural models and photographs, fashion, digital installations, and immersive artworks that highlight the transformative power of nature. Popularized by American biologist and author Edward O. Wilson, ‘Biophilia’ describes the theory of how humans have evolved to become intrinsically intertwined with nature. Wilson’s hypothesis invites deep reflection and poses relevant questions to consider life in our hyper-digital and urban-centric world. Inspired by that theory, Darrin Alfred, Curator of Architecture and Design at DAM, envisions the show as a space ‘to heighten our senses, more closely observe the world around us, and engage in cathartic, quiet moments that allow us to breathe amid the complexities of contemporary life,’ he tells designboom.




Prompt: BIOPHILIA: NATURE REIMAGINED AT DENVER ART MUSEUM (DAM) In the summer of 2024, the Denver Art Museum (DAM) will present Biophilia: Nature Reimagined, a multisensory exhibition that brings together more than 70 imaginative works by an international roster of designers and artists, including Iris van Herpen, Studio Gang, teamLab, Joris Laarman, and DRIFT. Projects will span architectural models and photographs, fashion, digital installations, and immersive artworks that highlight the transformative power of nature. Popularized by American biologist and author Edward O. Wilson, ‘Biophilia’ describes the theory of how humans have evolved to become intrinsically intertwined with nature. Wilson’s hypothesis invites deep reflection and poses relevant questions to consider life in our hyper-digital and urban-centric world. Inspired by that theory, Darrin Alfred, Curator of Architecture and Design at DAM, envisions the show as a space ‘to heighten our senses, more closely observe the world around us, and engage in cathartic, quiet moments that allow us to breathe amid the complexities of contemporary life,’ he tells designboom.




Prompt: Interior view Lobby skyscraper inspired in the BIOPHILIA: NATURE REIMAGINED AT DENVER ART MUSEUM (DAM) In the summer of 2024, the Denver Art Museum (DAM) will present Biophilia: Nature Reimagined, a multisensory exhibition that brings together more than 70 imaginative works by an international roster of designers and artists, including Iris van Herpen, Studio Gang, teamLab, Joris Laarman, and DRIFT. Projects will span architectural models and photographs, fashion, digital installations, and immersive artworks that highlight the transformative power of nature. Popularized by American biologist and author Edward O. Wilson, ‘Biophilia’ describes the theory of how humans have evolved to become intrinsically intertwined with nature. Wilson’s hypothesis invites deep reflection and poses relevant questions to consider life in our hyper-digital and urban-centric world. Inspired by that theory, Darrin Alfred, Curator of Architecture and Design at DAM, envisions the show as a space ‘to heighten our senses, more closely observe the world around us, and engage in cathartic, quiet moments that allow us to breathe amid the complexities of contemporary life,’
Style: Digital Art


Prompt: Interior view Lobby skyscraper inspired in the BIOPHILIA: NATURE REIMAGINED AT DENVER ART MUSEUM (DAM) In the summer of 2024, the Denver Art Museum (DAM) will present Biophilia: Nature Reimagined, a multisensory exhibition that brings together more than 70 imaginative works by an international roster of designers and artists, including Iris van Herpen, Studio Gang, teamLab, Joris Laarman, and DRIFT. Projects will span architectural models and photographs, fashion, digital installations, and immersive artworks that highlight the transformative power of nature. Popularized by American biologist and author Edward O. Wilson, ‘Biophilia’ describes the theory of how humans have evolved to become intrinsically intertwined with nature. Wilson’s hypothesis invites deep reflection and poses relevant questions to consider life in our hyper-digital and urban-centric world. Inspired by that theory, Darrin Alfred, Curator of Architecture and Design at DAM, envisions the show as a space ‘to heighten our senses, more closely observe the world around us, and engage in cathartic, quiet moments that allow us to breathe amid the complexities of contemporary life,’
Style: Digital Art
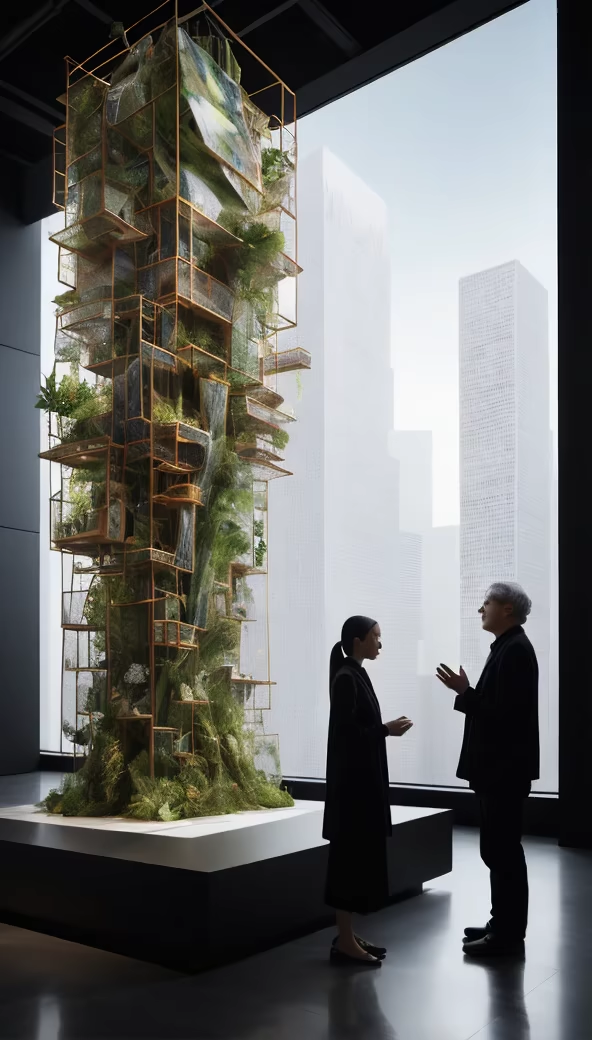
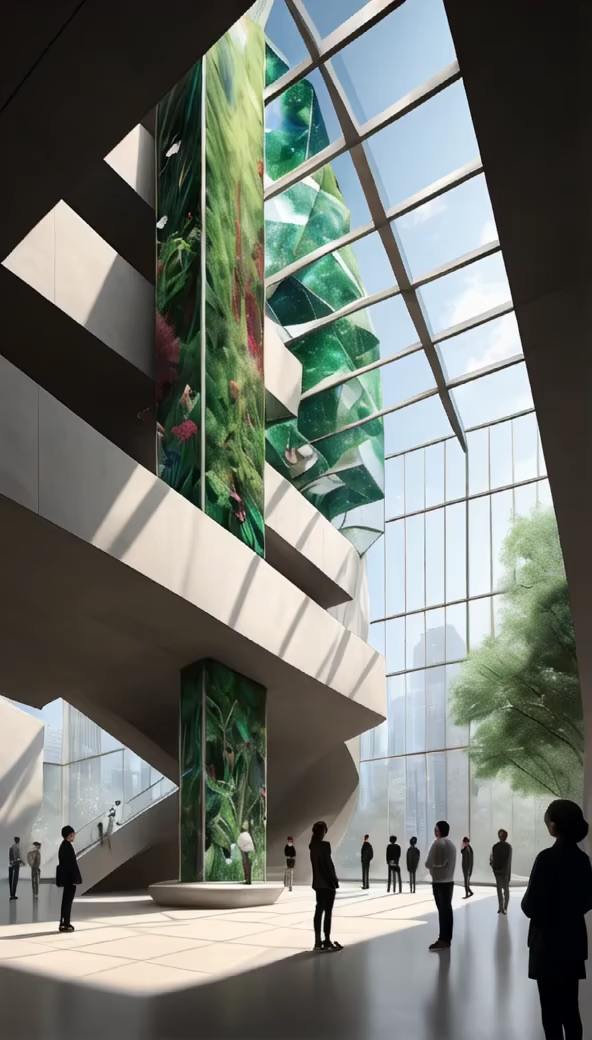
Prompt: Interior view Lobby skyscraper inspired in the BIOPHILIA: NATURE REIMAGINED AT DENVER ART MUSEUM (DAM) In the summer of 2024, the Denver Art Museum (DAM) will present Biophilia: Nature Reimagined, a multisensory exhibition that brings together more than 70 imaginative works by an international roster of designers and artists, including Iris van Herpen, Studio Gang, teamLab, Joris Laarman, and DRIFT. Projects will span architectural models and photographs, fashion, digital installations, and immersive artworks that highlight the transformative power of nature. Popularized by American biologist and author Edward O. Wilson, ‘Biophilia’ describes the theory of how humans have evolved to become intrinsically intertwined with nature. Wilson’s hypothesis invites deep reflection and poses relevant questions to consider life in our hyper-digital and urban-centric world. Inspired by that theory, Darrin Alfred, Curator of Architecture and Design at DAM, envisions the show as a space ‘to heighten our senses, more closely observe the world around us, and engage in cathartic, quiet moments that allow us to breathe amid the complexities of contemporary life,’
Style: Fantasy Art
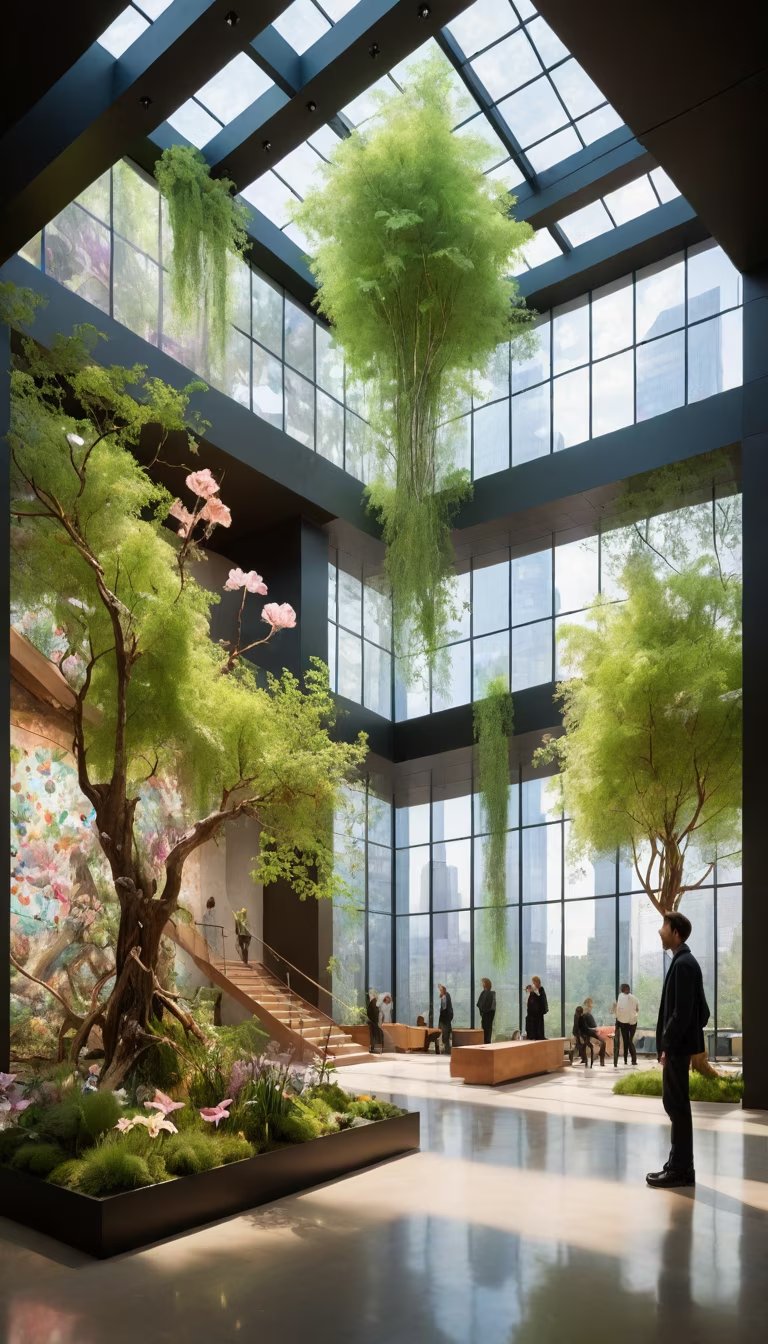





Prompt: Interior view Lobby skyscraper inspired in the BIOPHILIA: NATURE REIMAGINED AT DENVER ART MUSEUM (DAM) In the summer of 2024, the Denver Art Museum (DAM) will present Biophilia: Nature Reimagined, a multisensory exhibition that brings together more than 70 imaginative works by an international roster of designers and artists, including Iris van Herpen, Studio Gang, teamLab, Joris Laarman, and DRIFT. Projects will span architectural models and photographs, fashion, digital installations, and immersive artworks that highlight the transformative power of nature. Popularized by American biologist and author Edward O. Wilson, ‘Biophilia’ describes the theory of how humans have evolved to become intrinsically intertwined with nature. Wilson’s hypothesis invites deep reflection and poses relevant questions to consider life in our hyper-digital and urban-centric world. Inspired by that theory, Darrin Alfred, Curator of Architecture and Design at DAM, envisions the show as a space ‘to heighten our senses, more closely observe the world around us, and engage in cathartic, quiet moments that allow us to breathe amid the complexities of contemporary life,’
Style: Fantasy Art
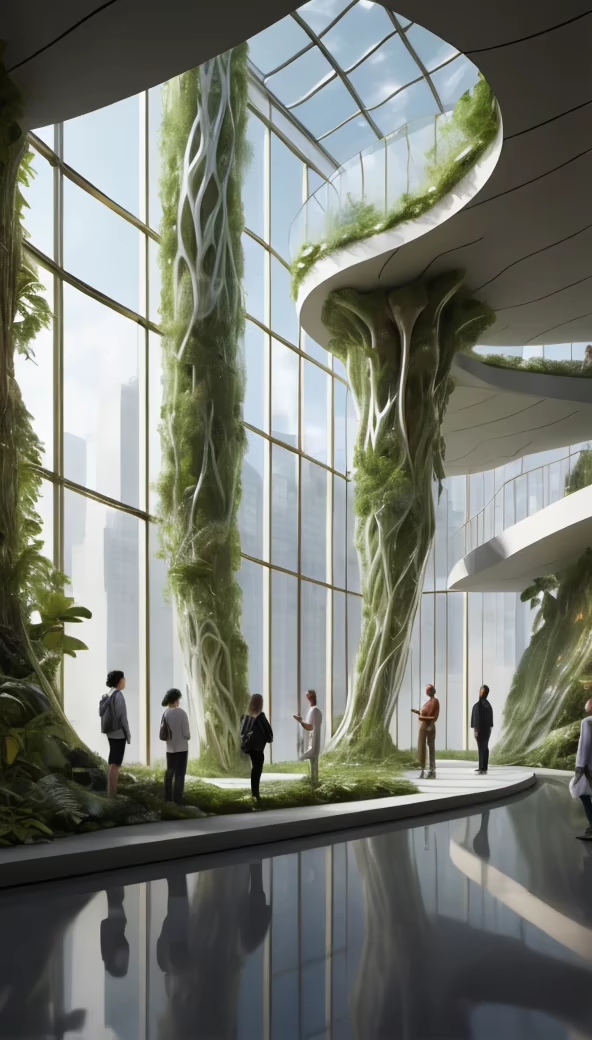
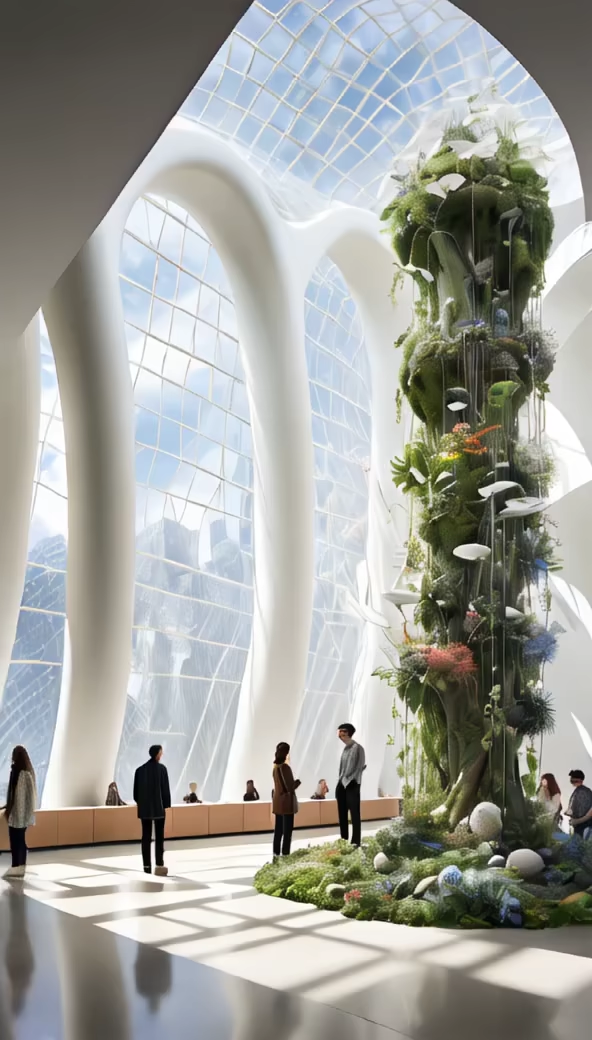
Prompt: Create an innovative and sustainable exterior facade design in Perspective view for a Art Gallery featuring a Organic style, constructed primarily with Recycled Materials and incorporating highly specific details such as Hanging Gardens all set in a In the Heart of a Rainforest with Dappled Morning Sunlight environment, and optionally credited to Starchitect Santiago Calatrava for added inspiration. Ensure you specify only the essential design elements for the perfect visual representation of the exterior of the building.


Prompt: one skyscreper inspired by the sustainable management of a forest, buildings inspired by architect studio gang




Prompt: Skycraper the intricate, facade takes shape with fine carbon and glass fibers, robotically woven into textile modules.


Prompt: In the urban landscape of the United States, a century from now, the cities have transformed into interconnected, sustainable hubs of innovation. Skyscrapers are towering marvels, equipped with vertical gardens and smart glass facades that harness solar energy. Advanced nanotechnology ensures self-repairing infrastructure, while hyperloop transportation networks whisk passengers at lightning speeds between cities. Autonomous drones and flying vehicles crisscross the sky, ensuring efficient logistics and commuting,--ar16:9


Prompt: Skycraper the intricate, web-like facade takes shape with fine carbon and glass fibers, robotically woven into textile modules.


Prompt: Melbourne-based art and technology studio ENESS places the twirling Forest Dancer — a 10-meter-tall symbol of creative freedom in the contemporary world — at the heart of the installation. With a six-meter-wide skirt, a delicate balance is achieved through a fusion of geometry and precise air pressure calculations as art and technology intertwine. Overlooking the installation from inflatable steps representing his tongue, the Sun God commands attention with fifty separate inflatables forming this towering feature. Sturdy enough to accommodate numerous visitors simultaneously, it scales its expanse and beckons interaction and contemplation on the evolving relationship between deities and AI.




Prompt: the city of the future that seamlessly integrates futuristic design and lush nature. Innovative skyscrapers feature facades adorned with vertical gardens and eco-friendly structures, creating an engaging urban atmosphere. Among the buildings, extensive urban forests form a lush landscape, connecting inhabitants to nature. Arboropolis is a testament to the symbiosis between advanced architecture and green spaces, offering a futuristic vision where the city and nature coexist in perfect harmony.




Prompt: Architecture comes to life. Organic forms and biology merge with design and engineering, Creating an innovation ecosystem.
Negative: blurred, deformed, ungly
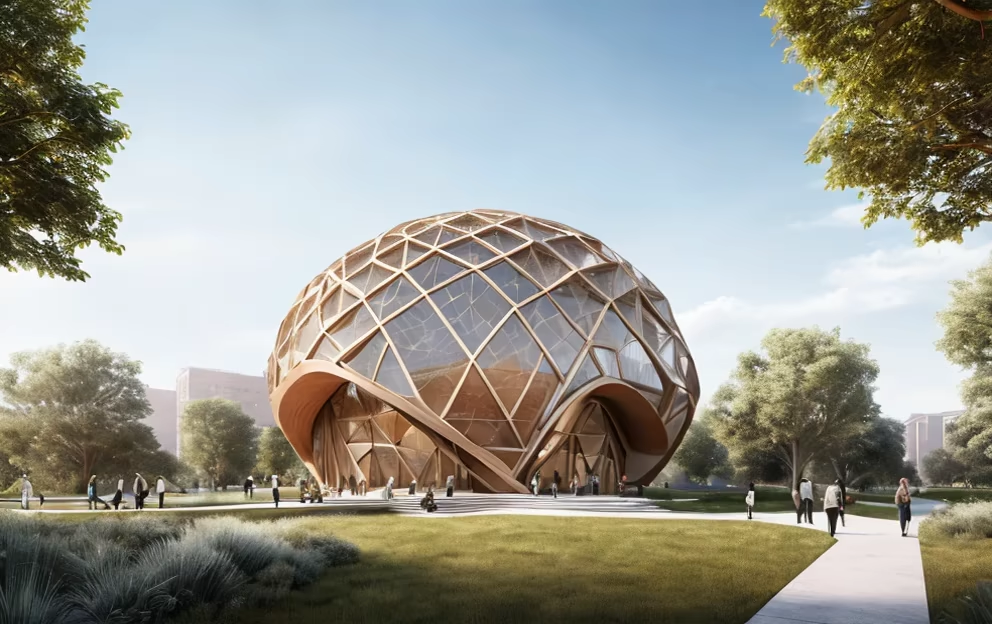
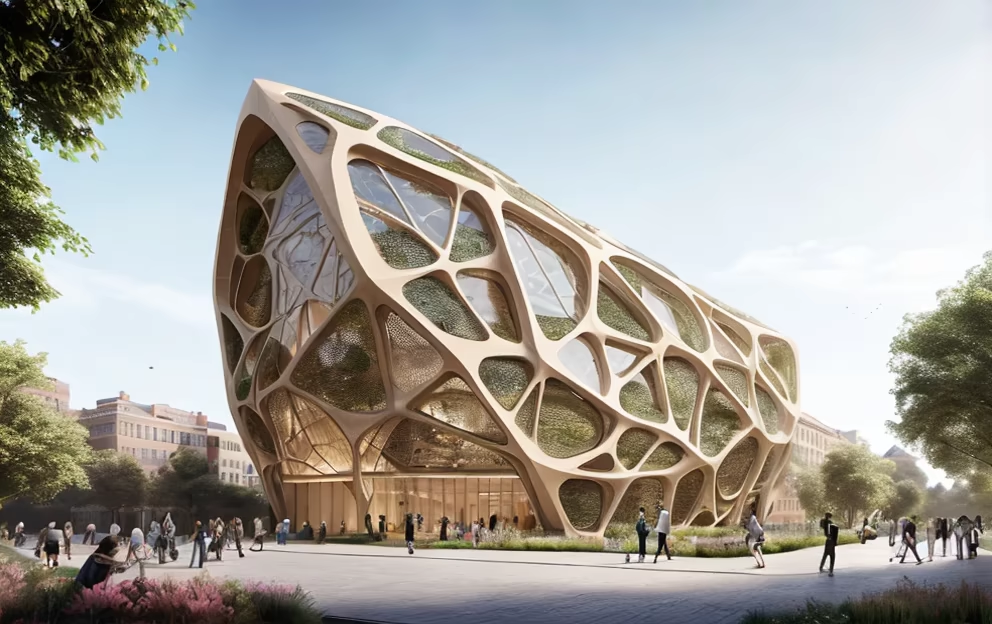
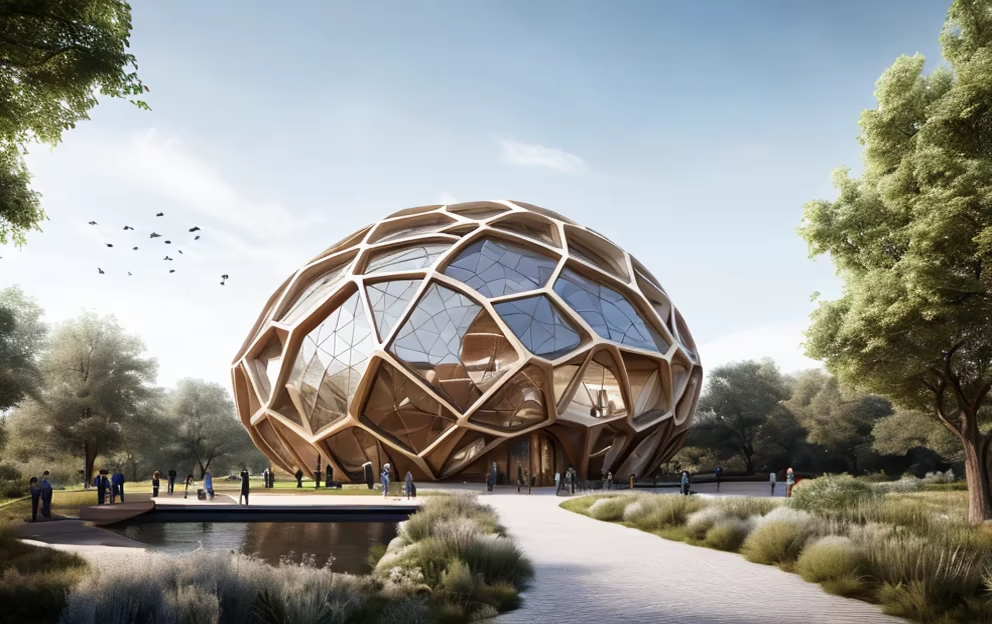
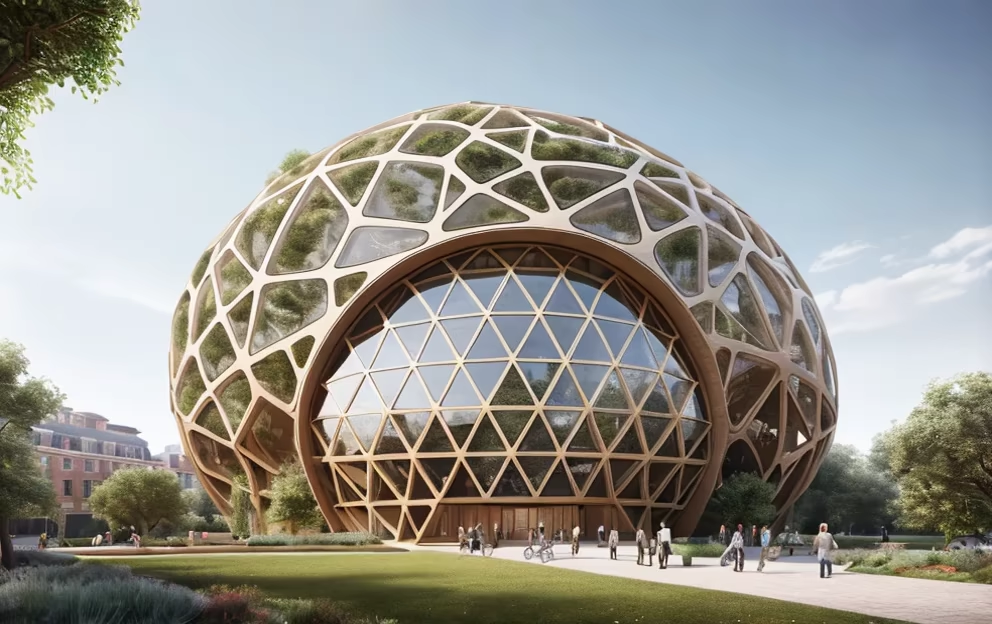
Prompt: Architecture comes to life. Organic forms and biology merge with design and engineering, Creating an innovation ecosystem.
Negative: blurred, deformed, ungly
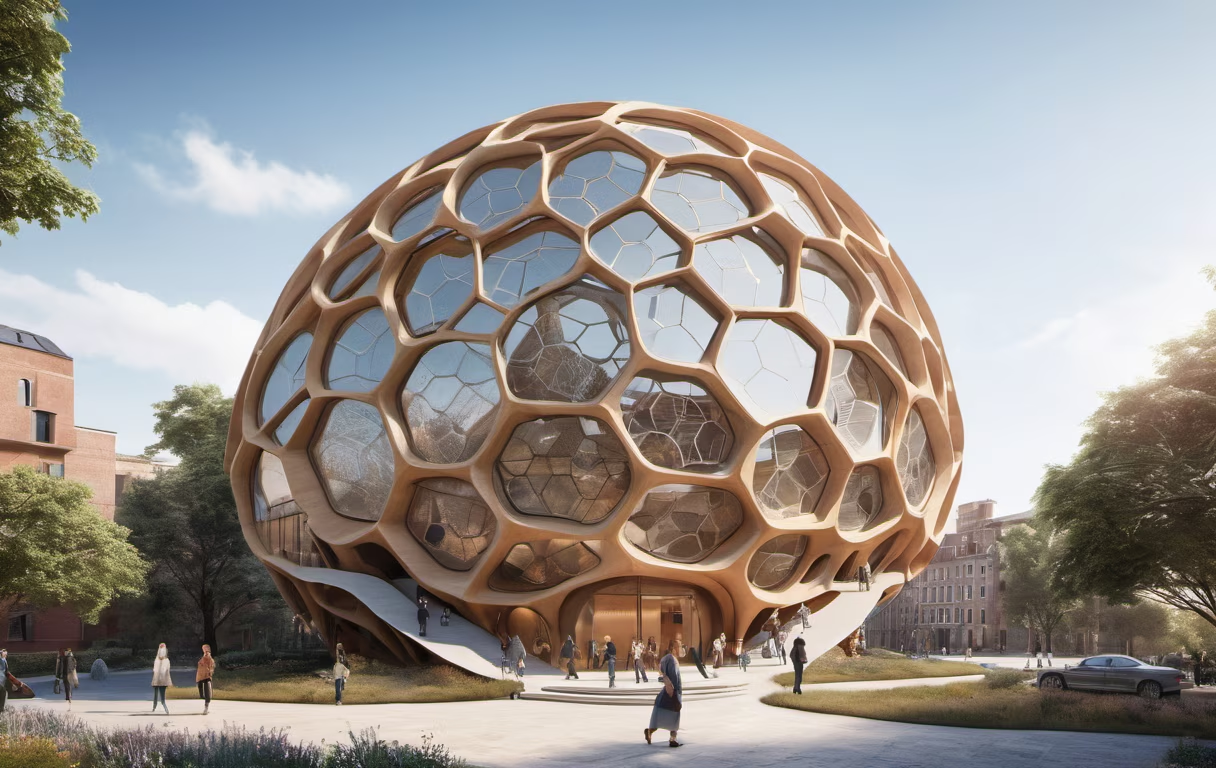
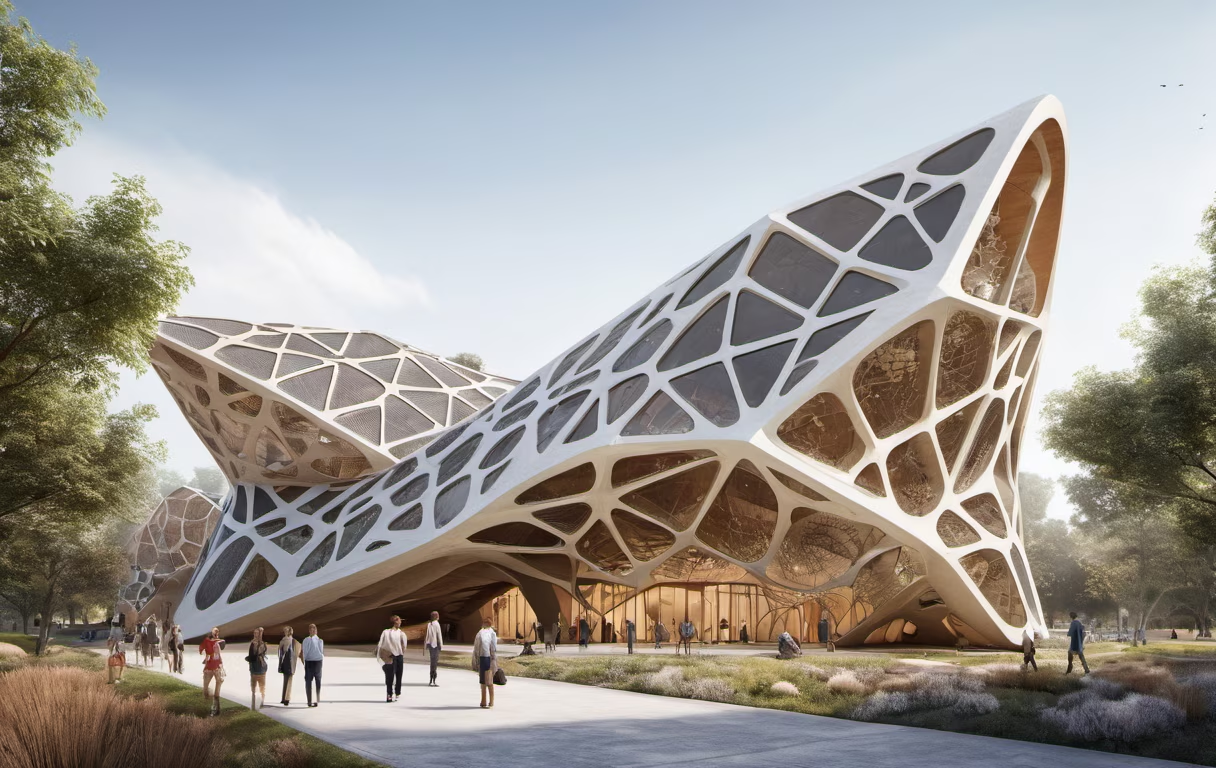


















Prompt: Architecture comes to life. Organic forms and biology merge with design and engineering, Creating an innovation ecosystem.
Negative: blurred, deformed, ungly


Prompt: Architecture comes to life. Organic forms and biology merge with design and engineering, Creating an innovation ecosystem.
Negative: blurred, deformed, ungly
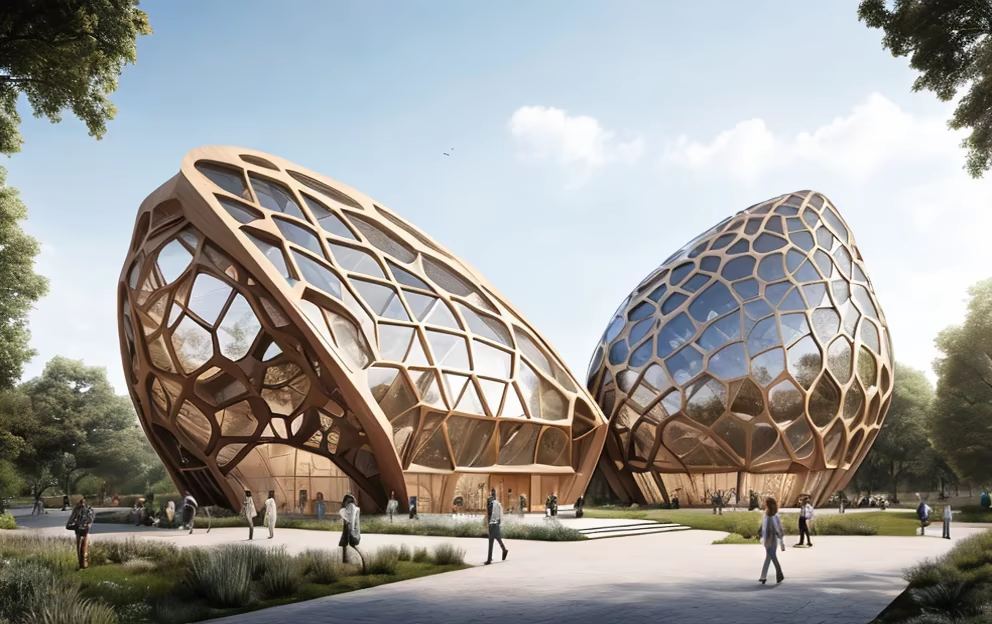
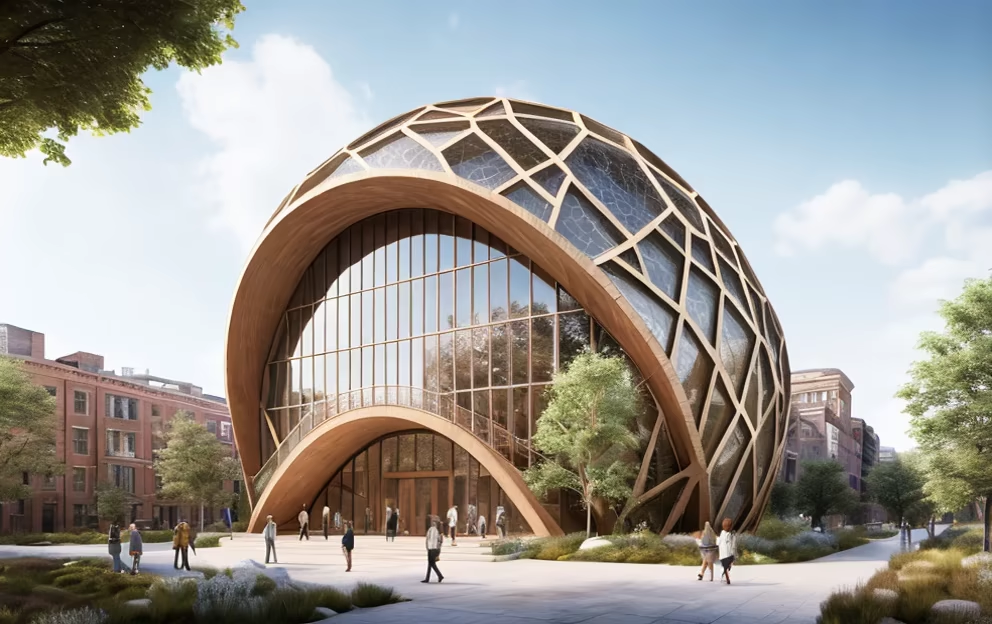
Prompt: one skyscreper insert i remote forest in teresopolis, inspired by the sustainable management of a forest, buildings inspired by architect studio gang




Prompt: Building design by Neri Oxman, in Auraucaria Forest context
Negative: blurred, deformed, ungly, drawing, watercolor, deformed people
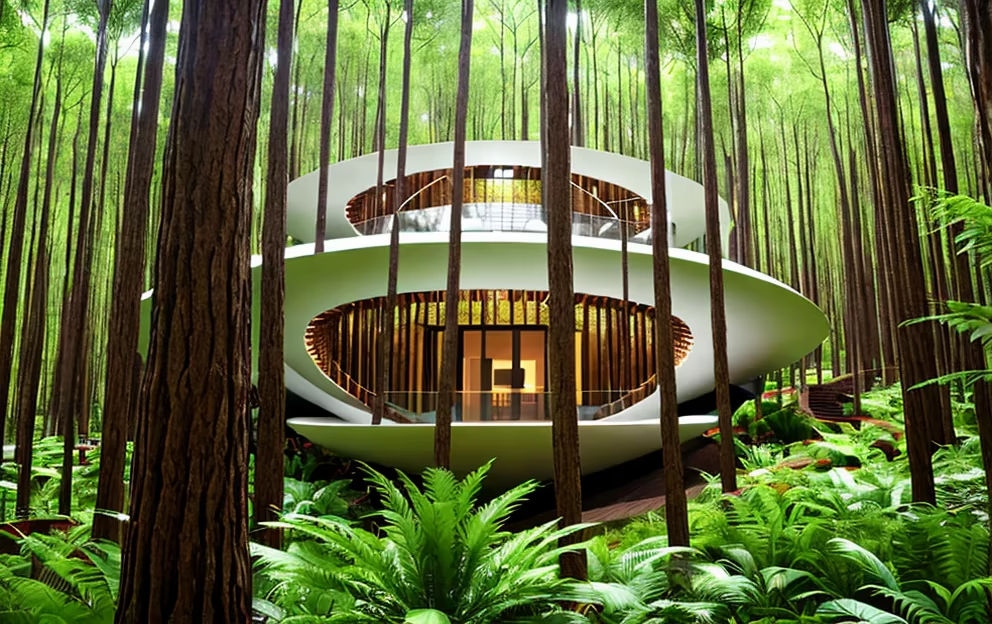
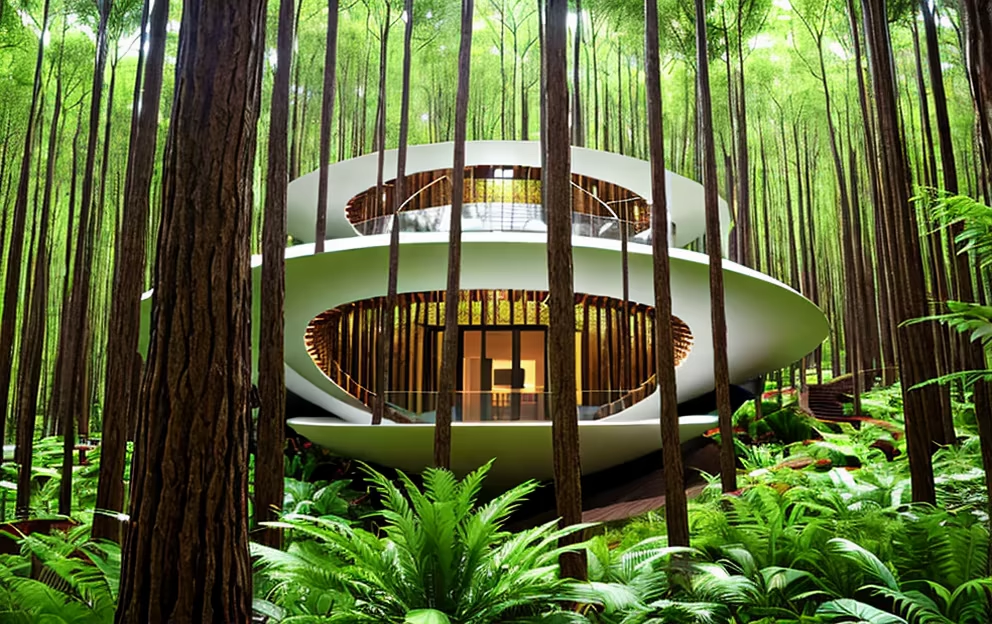
Prompt: Building design by Neri Oxman, in Auraucaria Forest context
Negative: blurred, deformed, ungly, drawing, watercolor, deformed people






Prompt: Imagine an infinitely futuristic residence, a cosmic marvel beyond human comprehension, seamlessly integrated into the fabric of the universe itself. Detail the structure: an amalgamation of living synthetics and dynamic crystalline forms, constantly adapting to cosmic energies, radiating bioluminescent hues that mirror celestial rhythms. Within, envision an ever-evolving realm of consciousness: neural networks and quantum connectivity shaping living spaces instantaneously, materializing personalized realities through conscious intent. Bedrooms synchronize with cosmic vibrations, utilizing neural interfaces for immersive experiences spanning celestial dimensions, providing rest beyond terrestrial confines. Bathrooms transcend molecular rejuvenation, employing boundless quantum fusion to recalibrate and invigorate the body across cosmic scales. The backyard transforms with cosmic terraforming, sentient energies crafting ethereal panoramas, beckoning exploration of cosmic wonders. Evoke an essence of perpetual cosmic wonder and limitless futurism, where technology and cosmic consciousness converge to redefine living in a cosmos without bounds or limitations.


Prompt: the forest of the a city inspired by the sustainable management of a forest, buildings inspired by architect studio gang



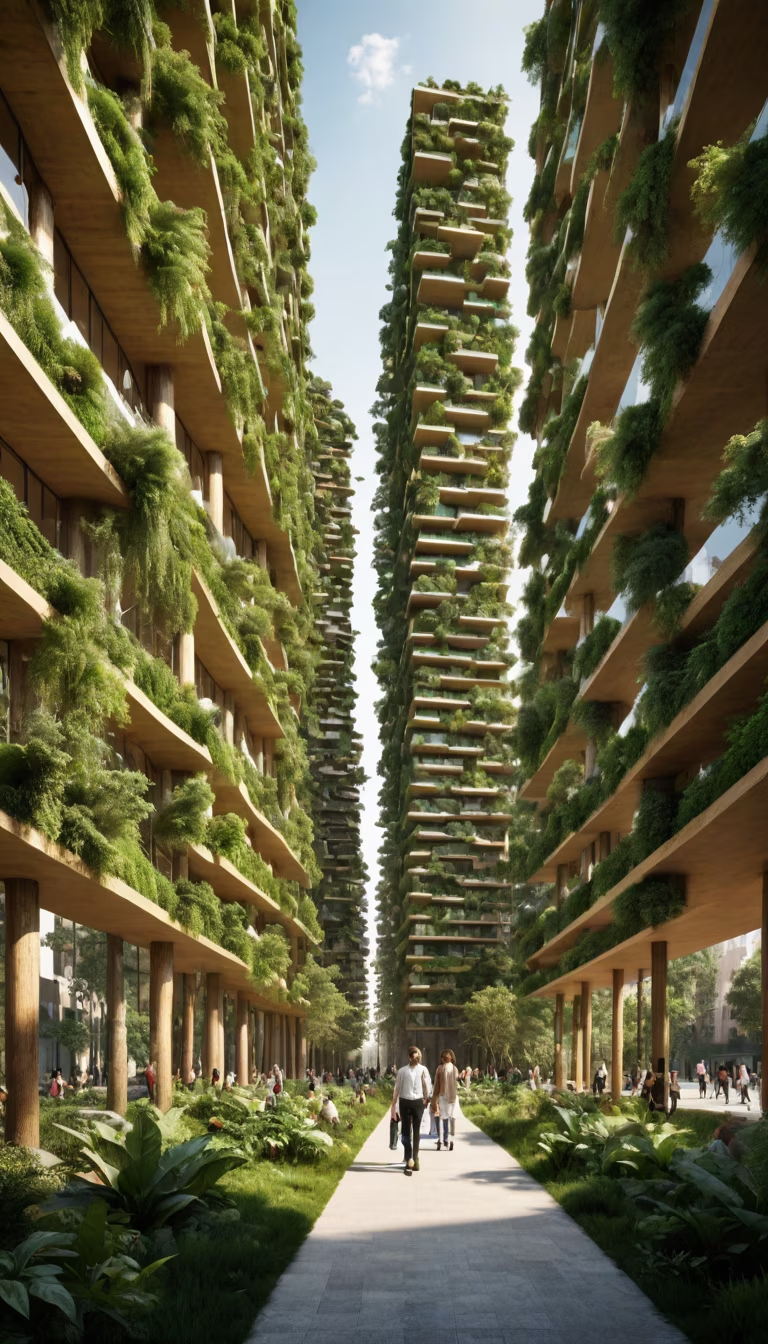




Prompt: A futuristic landscape where nature coexists harmoniously with advanced technologies. Highlight elements such as ecological skyscrapers, silent flying vehicles, and cybernetic flora integrated into the urban environment. Ensure to convey a serene and progressive atmosphere, balancing modernity with environmental preservation.


Prompt: Create an image of a dwelling that defies the limits of human imagination, standing as an epitome of futuristic evolution. Picture this abode as an otherworldly marvel nestled within a cosmic metropolis, where celestial bodies form a mesmerizing ballet and cosmic energies interlace in an enigmatic tapestry. Detail the exterior as an embodiment of metamorphosing architecture, constructed from hyper-advanced quantum materials capable of reshaping at the whim of inhabitants' thoughts, seamlessly blending into the cosmic milieu. Envision its outer shell as a pulsating entity, emitting bioluminescent hues in sync with the cosmic rhythms. Describe the interior as an ever-fluid expanse of consciousness, transcending conventional physicality. Envision living spaces adapting to occupants' emotions, morphing into personalized realms guided by neural interfaces and quantum-aware environments. Highlight bedrooms as ethereal sanctuaries integrated with inhabitants' consciousness, offering rejuvenation through symbiotic neural connections and dreamlike experiences that traverse cosmic realms. Portray bathrooms as centers of bio-quantum renewal, where molecular reconstitution transcends physical boundaries, revitalizing at the subatomic level. Illustrate the backyard as a quantum utopia, where sentient terraforming systems craft surreal landscapes, blurring the lines between time and space, inviting immersive experiences that challenge reality's boundaries. Convey an essence of ethereal wonder and cosmic futurism, where the amalgamation of sentient tech and cosmic consciousness redefines habitation in an epoch spanning beyond millennia, traversing the unfathomable vastness of the cosmos.


Prompt: Imagine an architectural wonder that exists beyond the horizons of human imagination, a dwelling transcending the limits of time and perception. Envision this structure as a cosmic anomaly nestled within a tapestry of celestial bodies, a testament to the evolution of sentient existence. Detail the exterior as an enigmatic structure crafted from an amalgamation of living synthetics and crystalline formations that shift in hues according to cosmic energies. Picture it seamlessly integrating with the cosmic fabric, pulsating with bioluminescent patterns that respond to the cosmic dance. Describe the interior as a fluid continuum of consciousness, where physical boundaries dissolve into a convergence of neural networks and quantum interconnectivity. Envision living spaces adapting instantaneously to inhabitants' thoughts, shaping personalized realms manifested through consciousness. Highlight bedrooms as chambers synchronized with cosmic rhythms, employing sentient neural interfaces for rejuvenation and immersive experiences that traverse cosmic dimensions, offering transcendental rest. Portray bathrooms as chambers of bio-cosmic rejuvenation, employing quantum-molecular fusion to revitalize and recalibrate the body at an interstellar level. Illustrate the backyard as a nexus of cosmic terraforming, where sentient energies sculpt ethereal landscapes, transcending the known bounds of reality, inviting inhabitants to traverse cosmic vistas and experience celestial wonders. Convey an essence of boundless cosmic wonder and transcendent futurism, where the fusion of sentient technology and cosmic consciousness redefines the very essence of habitation in an epoch that surpasses the confines of imagination and traverses the infinite expanse of the cosmos.
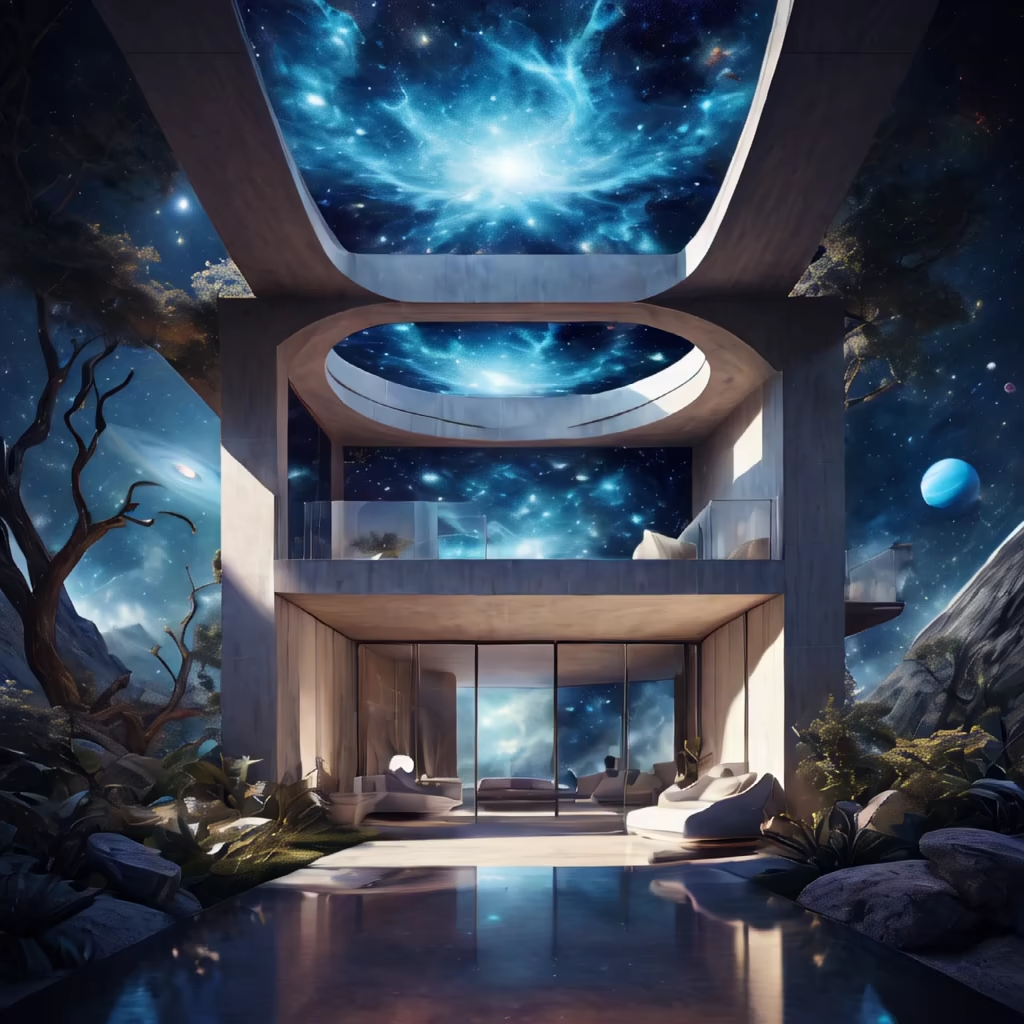


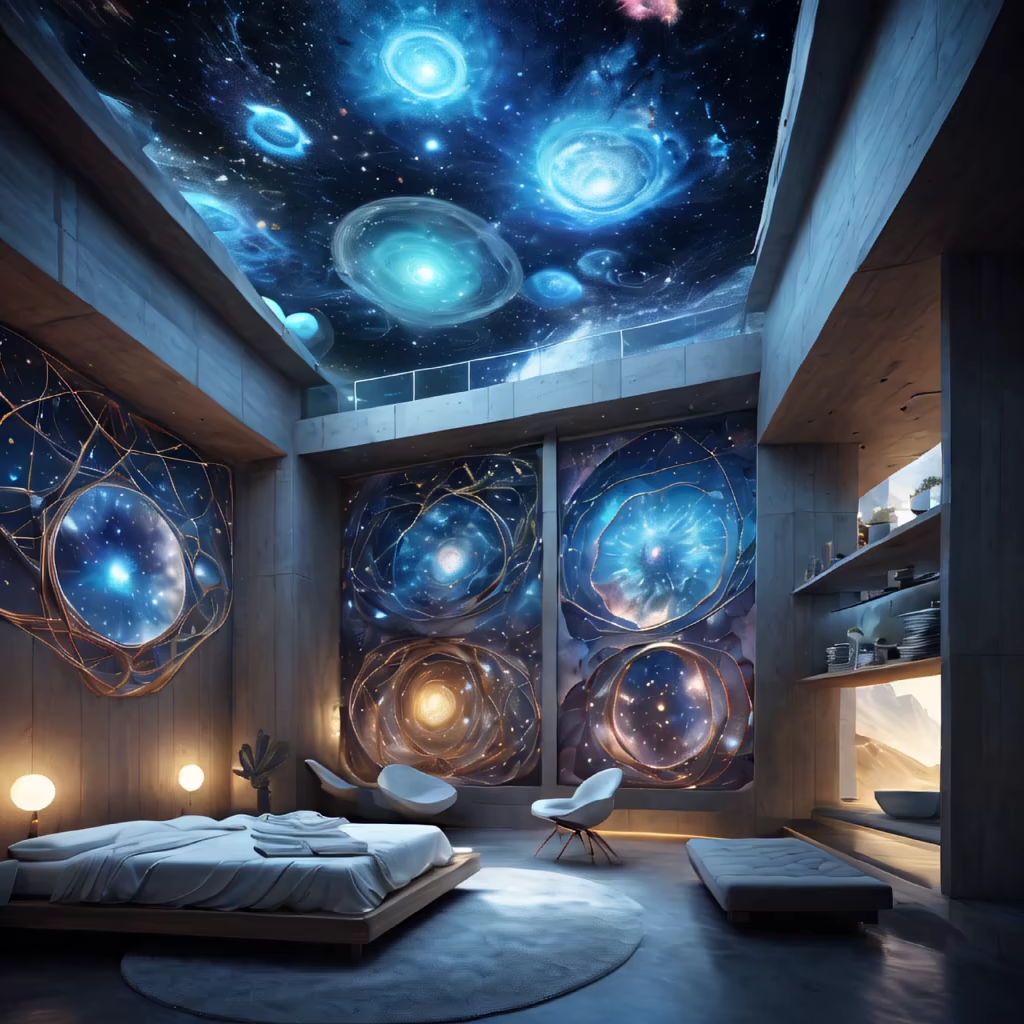
Prompt: Architecture comes to life. Organic forms and biology merge with design and engineering, Creating an innovation ecosystem. insert in amazonia forest
Negative: blurred, deformed, ungly
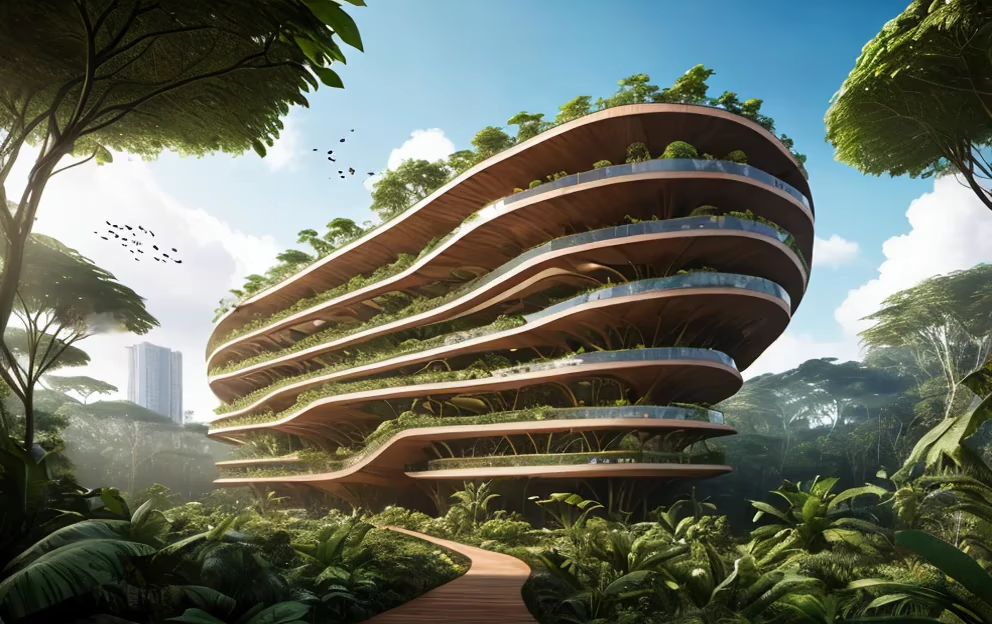
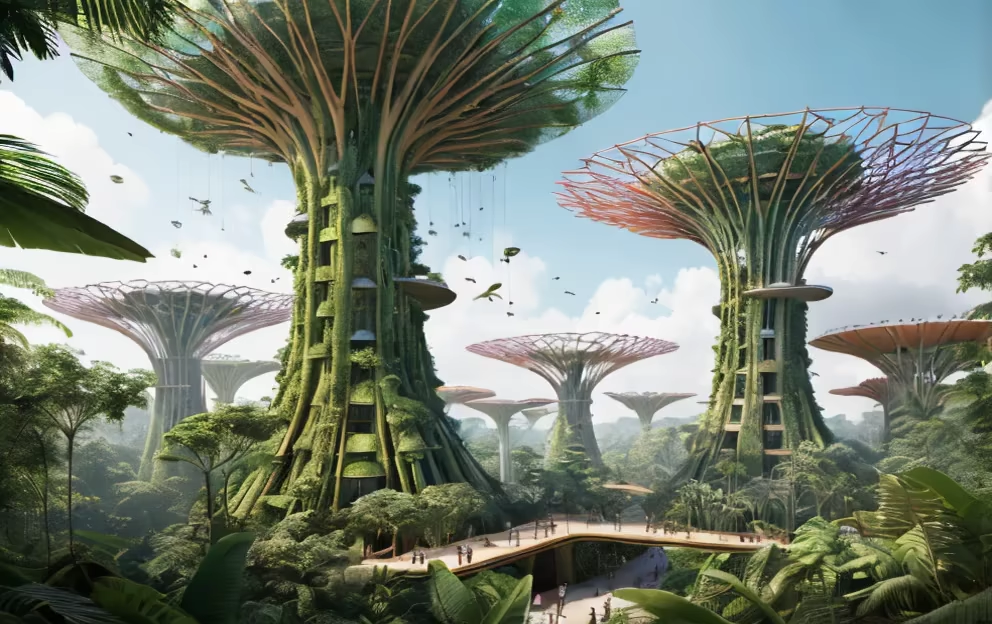
Prompt: Architecture comes to life. Organic forms and biology merge with design and engineering, Creating an innovation ecosystem. insert in amazonia forest
Negative: blurred, deformed, ungly

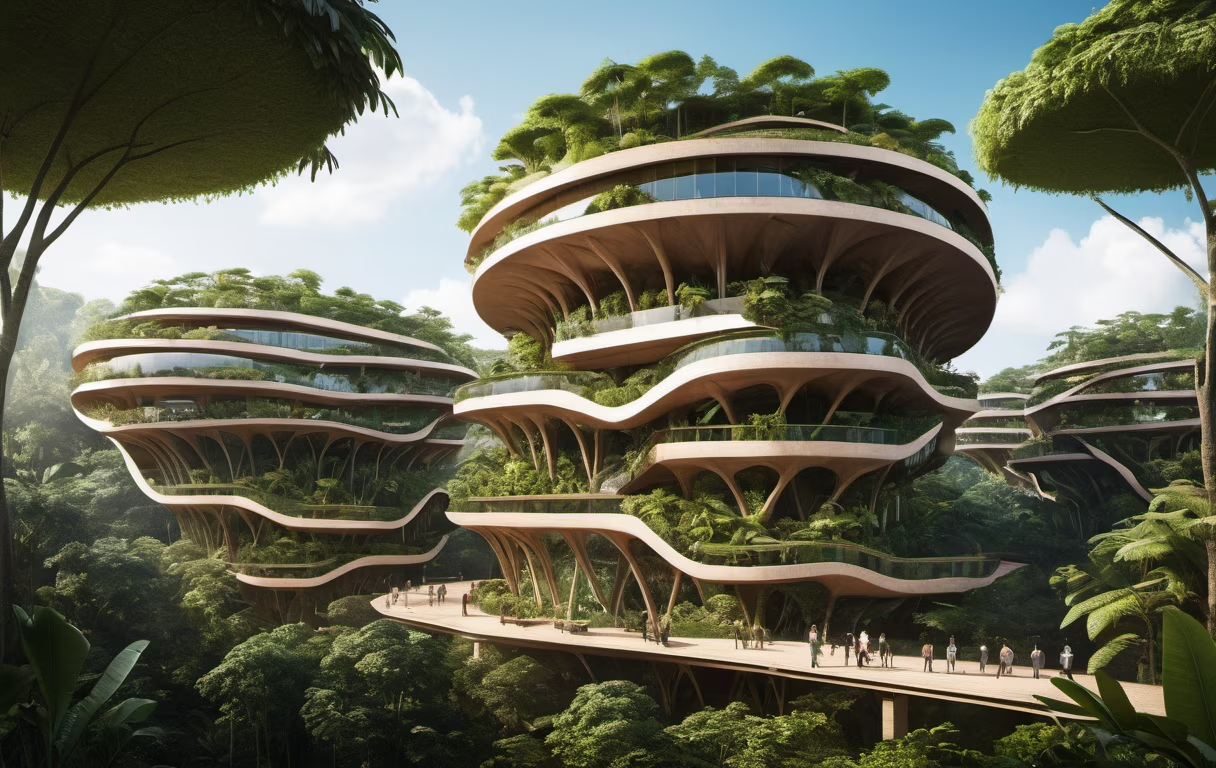
Prompt: Architecture comes to life. Organic forms and biology merge with design and engineering, Creating an innovation ecosystem. insert in amazonia forest
Negative: blurred, deformed, ungly, vegetation in buildings
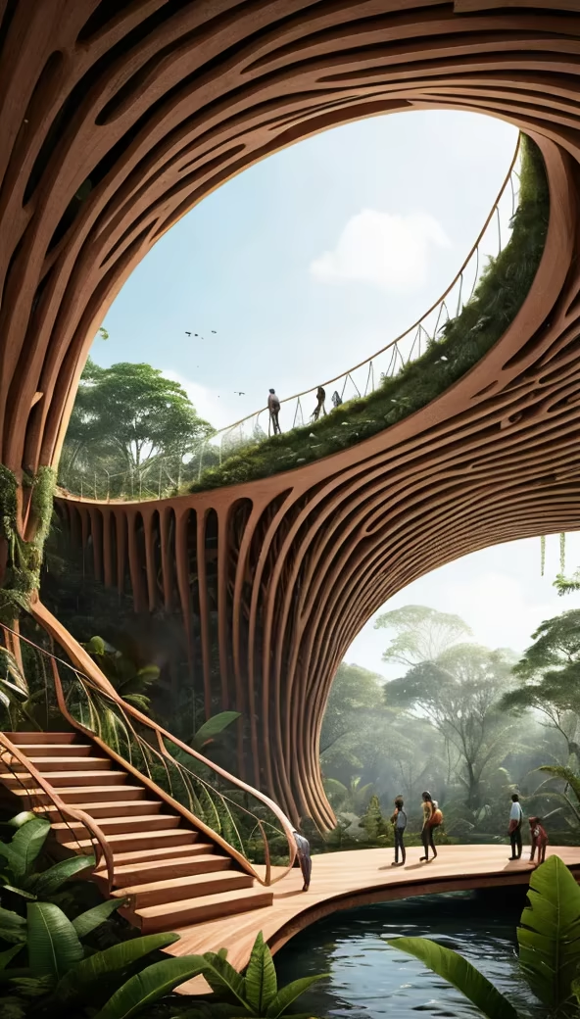
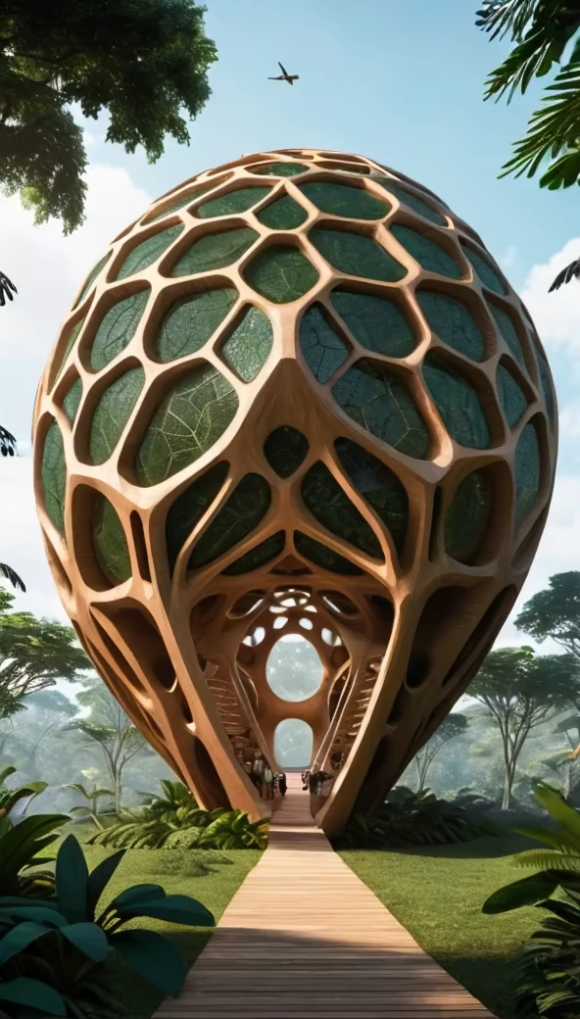
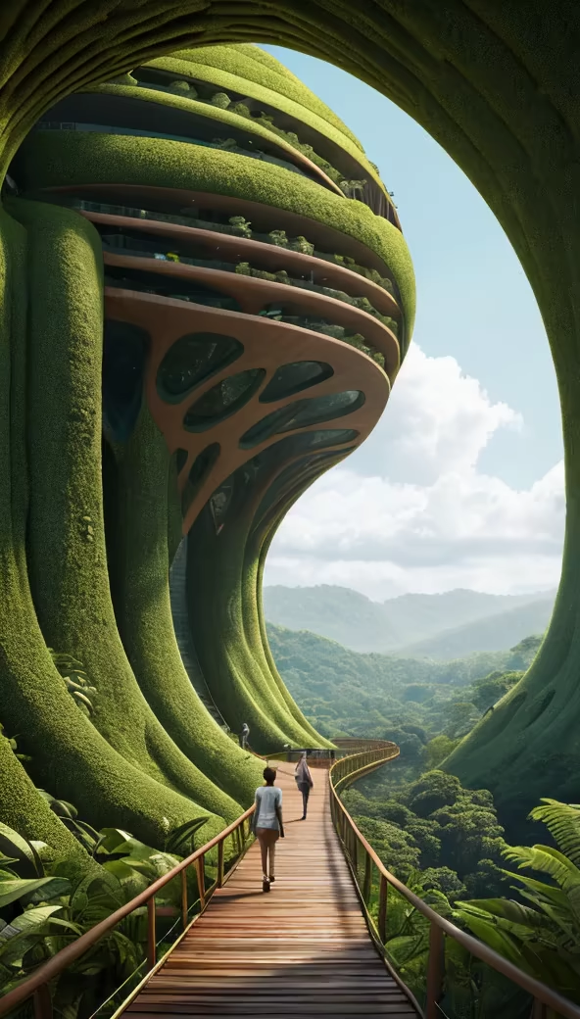
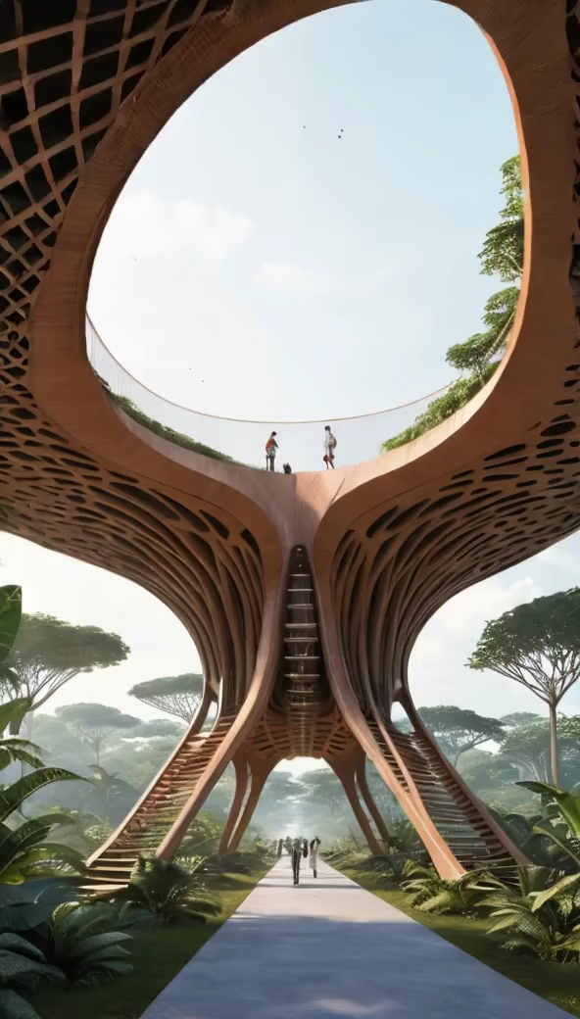
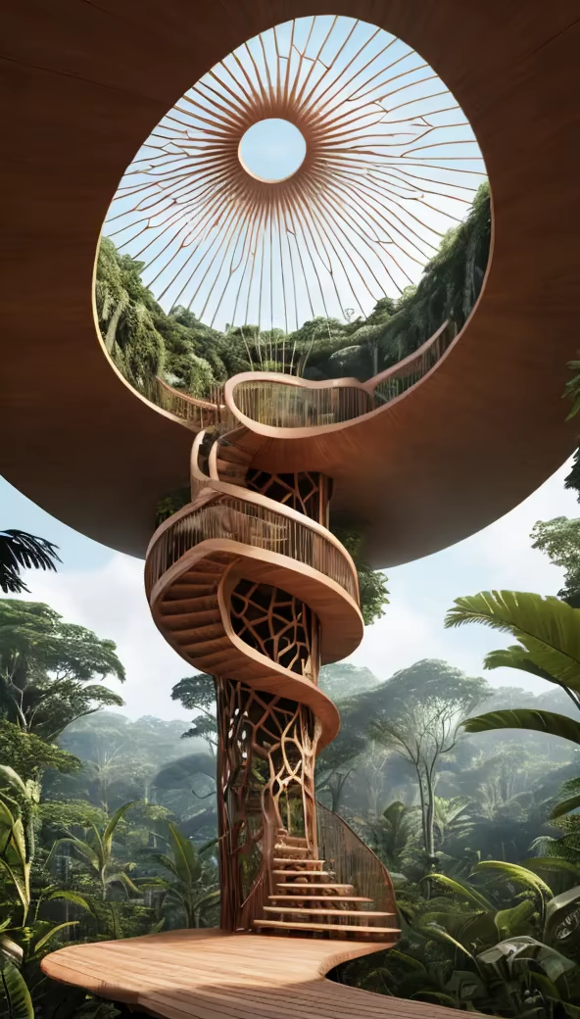
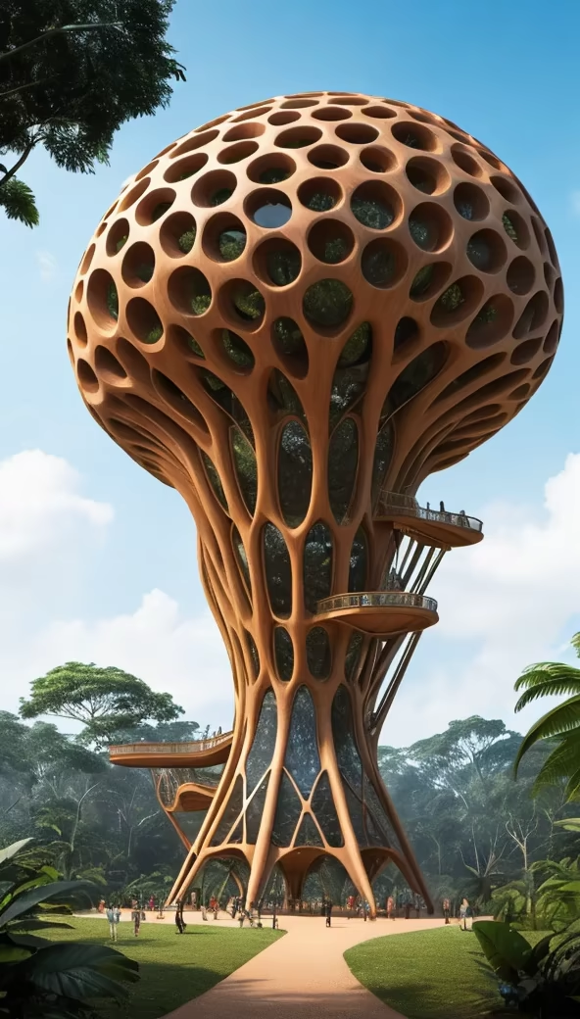
Prompt: Architecture comes to life. Organic forms and biology merge with design and engineering, Creating an innovation ecosystem. insert in amazonia forest
Negative: blurred, deformed, ungly, vegetation in buildings



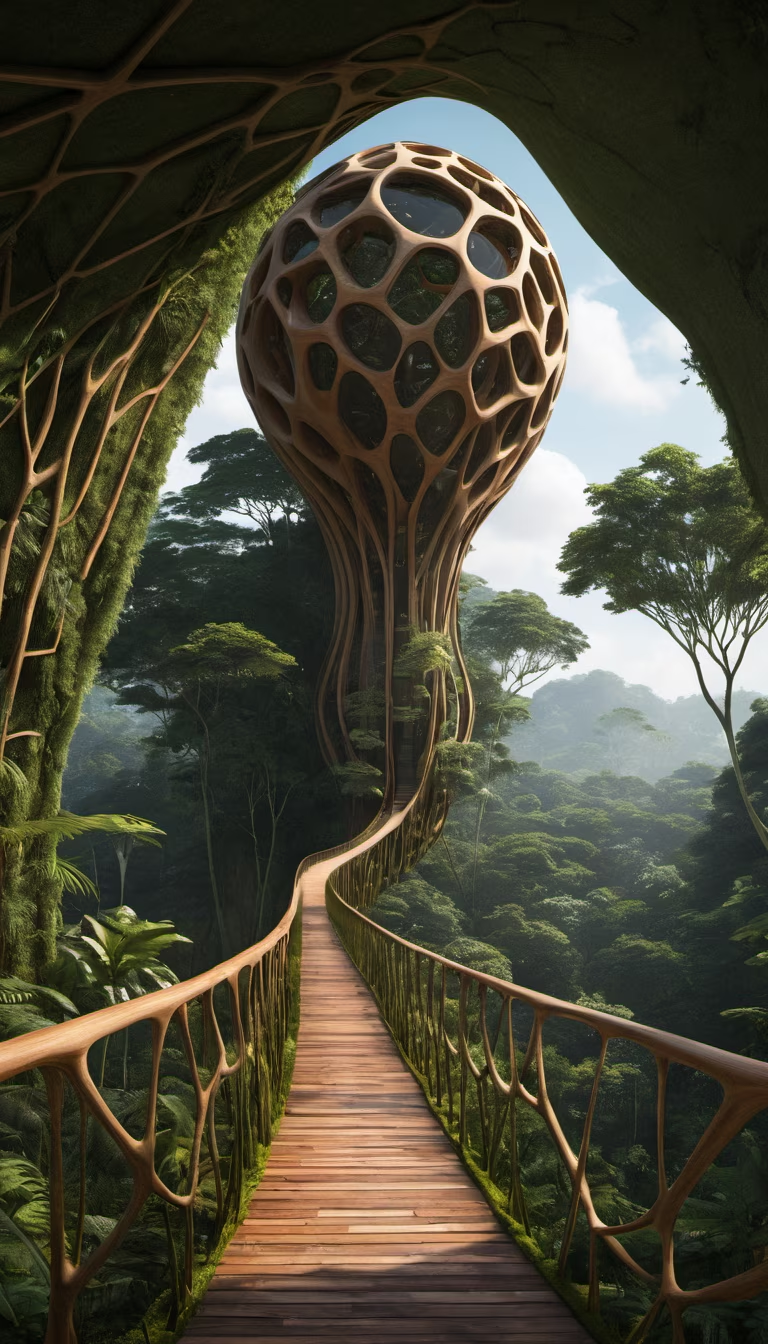




Prompt: Craft a singularly futuristic vision of a dwelling—an avant-garde marvel seamlessly woven into the cosmic tapestry, transcending conventional human perception and understanding. Envision the structure: a fusion of sentient materials and dynamic crystalline compositions, in a perpetual dance with cosmic energies, emitting bioluminescent hues in sync with celestial harmonies. Within, imagine an ever-adapting realm: neural connectivity and quantum configurations shaping spaces instantly, manifesting personalized realities guided by conscious intent. Bedrooms resonate with cosmic symphonies, utilizing neural interfaces for immersive voyages through celestial realms, offering rest beyond terrestrial norms. Bathrooms transcend molecular revitalization, harnessing infinite quantum fusion to renew and elevate the body across cosmic dimensions. The backyard transforms through cosmic terraforming, as sentient energies sculpt cosmic vistas, inviting exploration of unimaginable wonders. Evoke an essence of cosmic singularity and boundless futurism, where the fusion of technology and cosmic consciousness redefines habitation in a realm beyond the confines of imagination or limitation.




Prompt: Create an isometric view of a 3-floor trans-modernist tower that serves as a cultural nexus. Integrate symbolic elements from various cultures into the building's design, emphasizing a harmonious coexistence. The structure should provoke contemplation on the interconnectedness of global societies.


Prompt: Immerse yourself in a surreal symphony, where vibrant 3D elements orchestrate an urban beautification. Exoskeletal paradigm shifts guide the creation of biomorphic wonders within the decaying cityscape. The goddess's capricious touch introduces lively 3D elements, invoking a surreal and vibrant spectacle of beauty, weaving a tapestry of dreamlike urban transformation.












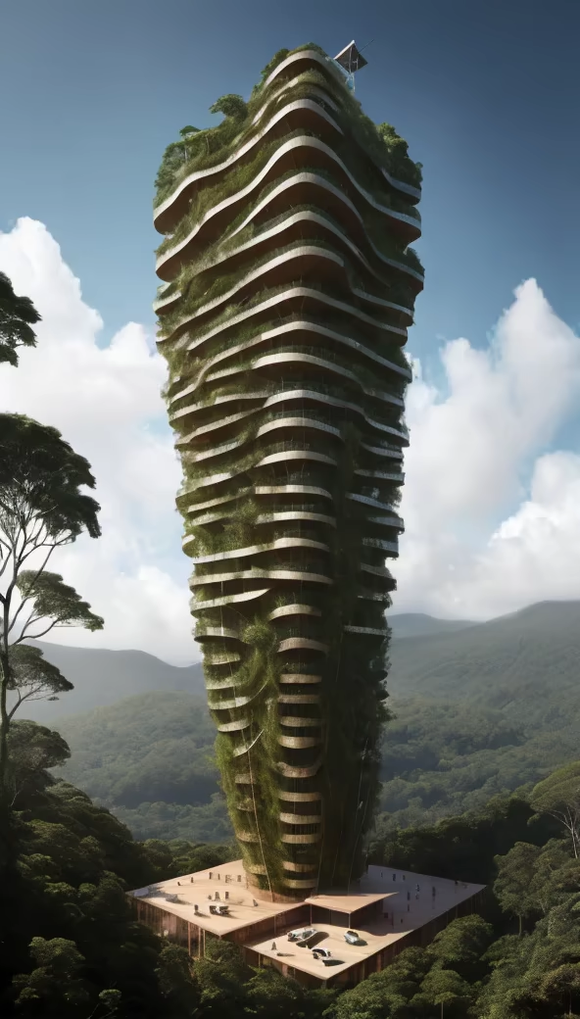
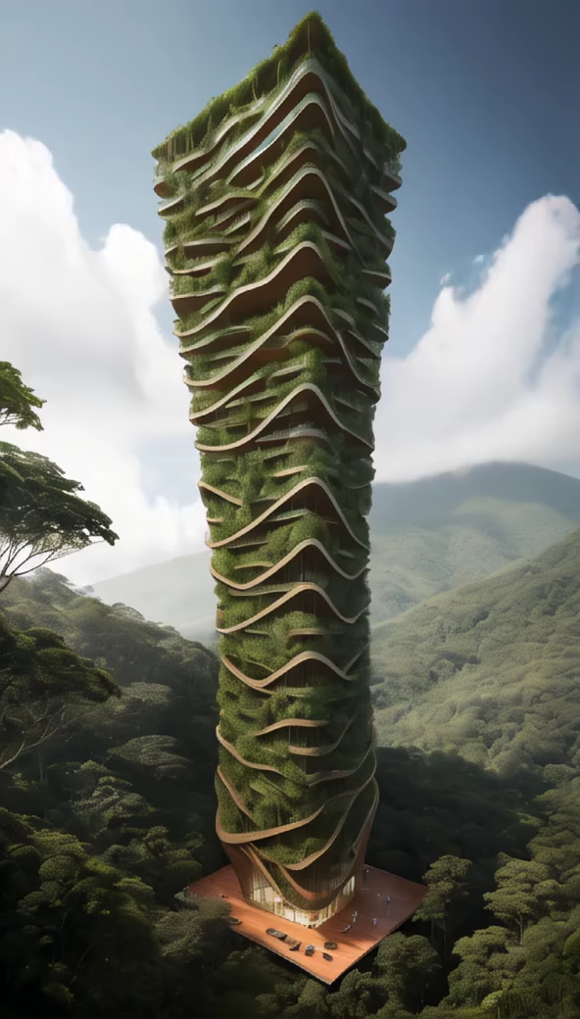
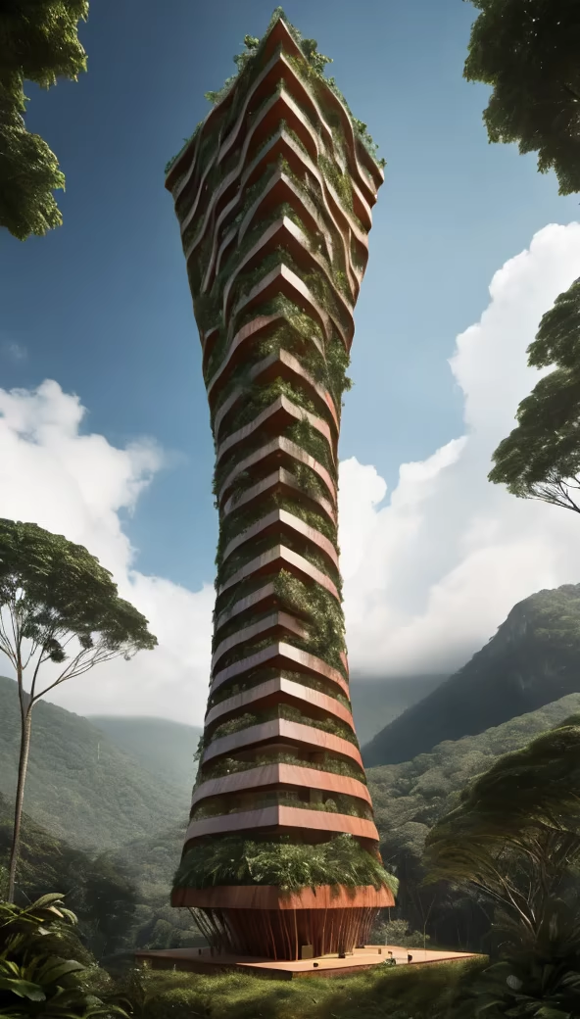
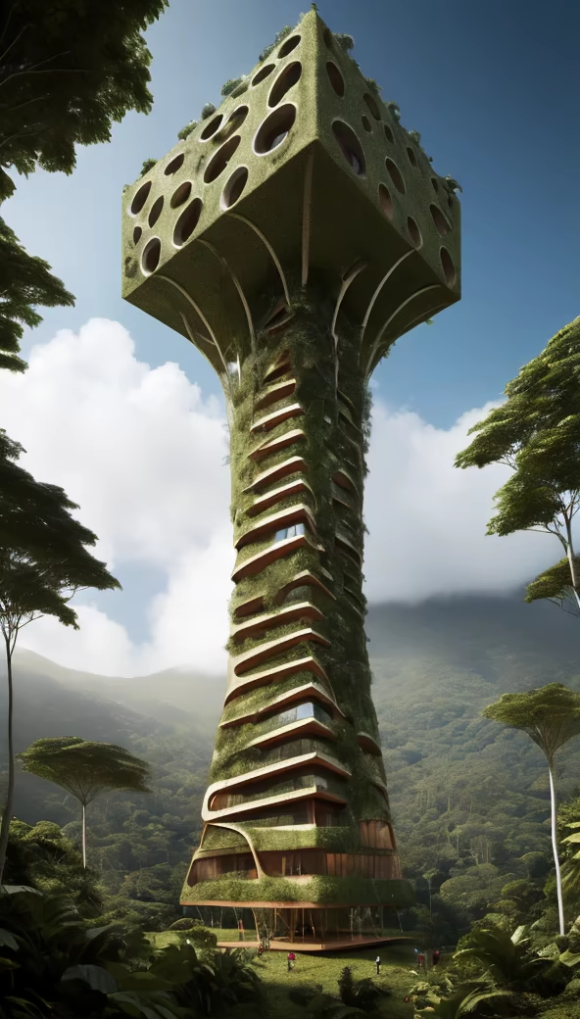
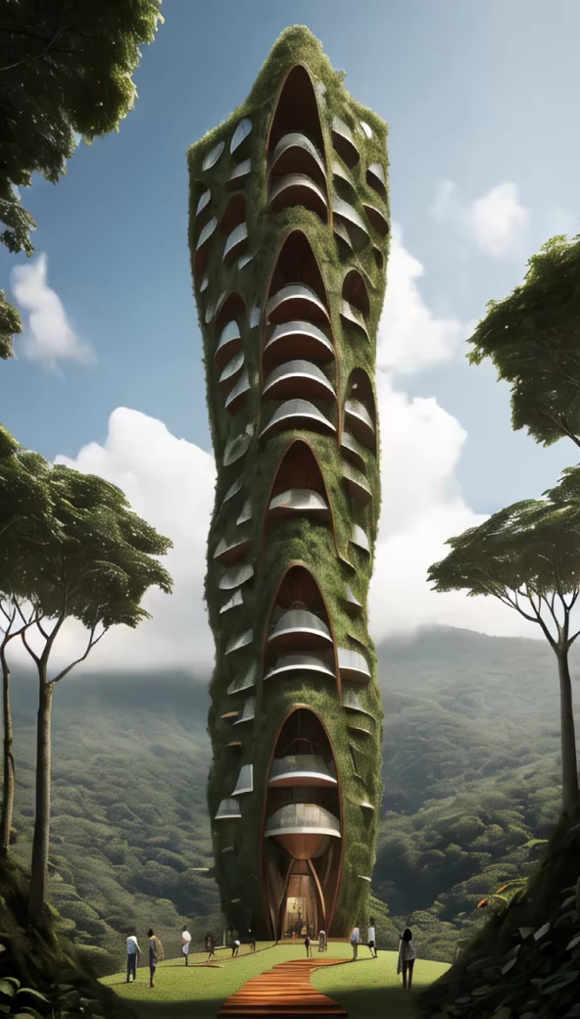
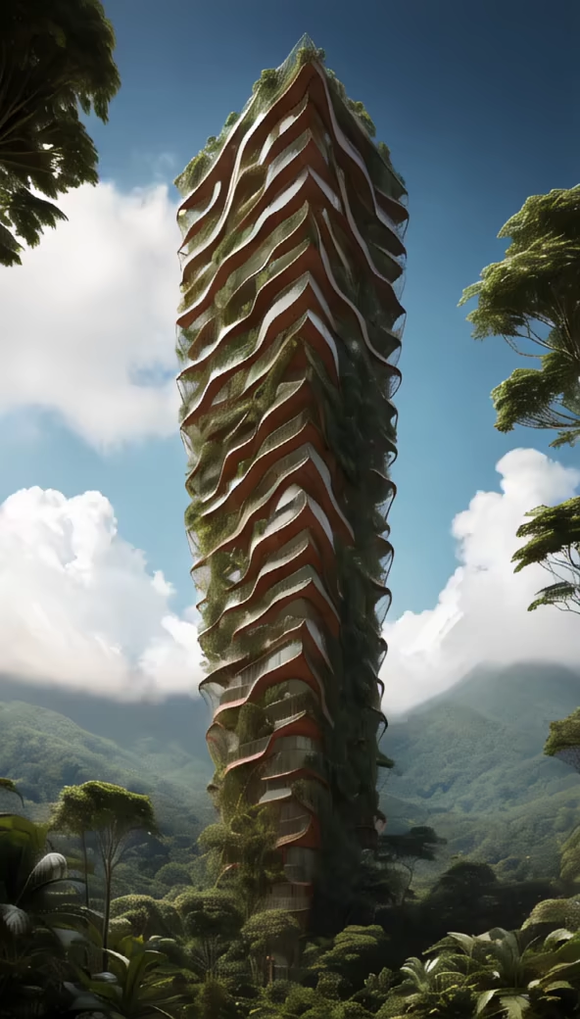
Prompt: Design an artwork that explores the seamless integration of organic and technological elements. Use captivating visuals, interactive components, and immersive audio to engage viewers. Incorporate augmented reality, generative visuals, and data-driven interactions to create a multi-sensory experience. Encourage reflection on the evolving relationship between technology, humanity, and the natural world, evoking a sense of wonder and interconnectedness


Prompt: Design an artwork that explores the seamless integration of organic and technological elements. Use captivating visuals, interactive components, and immersive audio to engage viewers. Incorporate augmented reality, generative visuals, and data-driven interactions to create a multi-sensory experience. Encourage reflection on the evolving relationship between technology, humanity, and the natural world, evoking a sense of wonder and interconnectedness
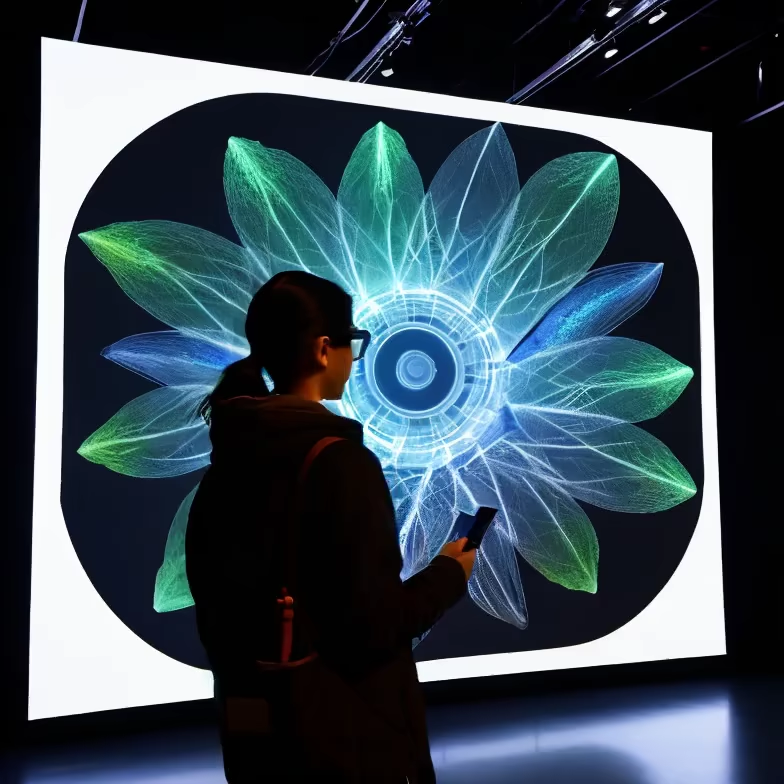
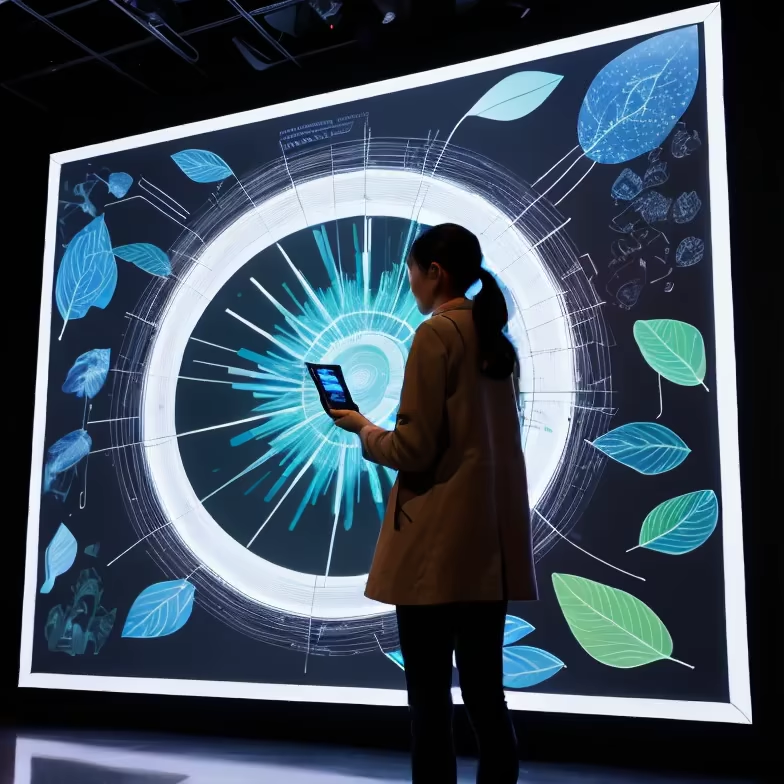
Prompt: Create an image that envisions a futuristic world where humanity has embraced sustainability, inclusivity, and respect for the environment. In this world, the landscape is a harmonious blend of advanced green technologies and lush natural beauty. Solar-paneled rooftops and wind turbines dot the skylines of eco-friendly smart cities, with vertical gardens climbing the sides of buildings and clean, efficient public transport systems weaving through the streets. Showcase a society where the wealth gap has narrowed, with diverse communities living in energy-efficient homes, benefiting from equal access to quality education and healthcare. Public spaces are filled with people of all backgrounds interacting in a spirit of community and cooperation, with community gardens, recycling stations, and water conservation systems prominently featured. Illustrate a shift in consumption patterns, with marketplaces offering products made from sustainable materials and citizens engaging in circular economy practices. Emphasize a world where technology is used to enhance well-being rather than just economic growth, with AI and robots assisting in sustainable farming and maintenance of the global commons. The natural environment thrives, with reforested areas, protected wildlife reserves, and clean rivers that reflect a commitment to preserving the planet for future generations. The image should inspire a sense of hope and demonstrate a world where human progress is in balance with nature's limits. dont create a video\"


Prompt: :The future residential building, standing in the mountains, looks like a tree, a mechanical fungus platform, a mechanical branch, a spherical mechanical warehouse leaves, and the spherical upper floor is a planned plant garden and a mechanical fungus platform






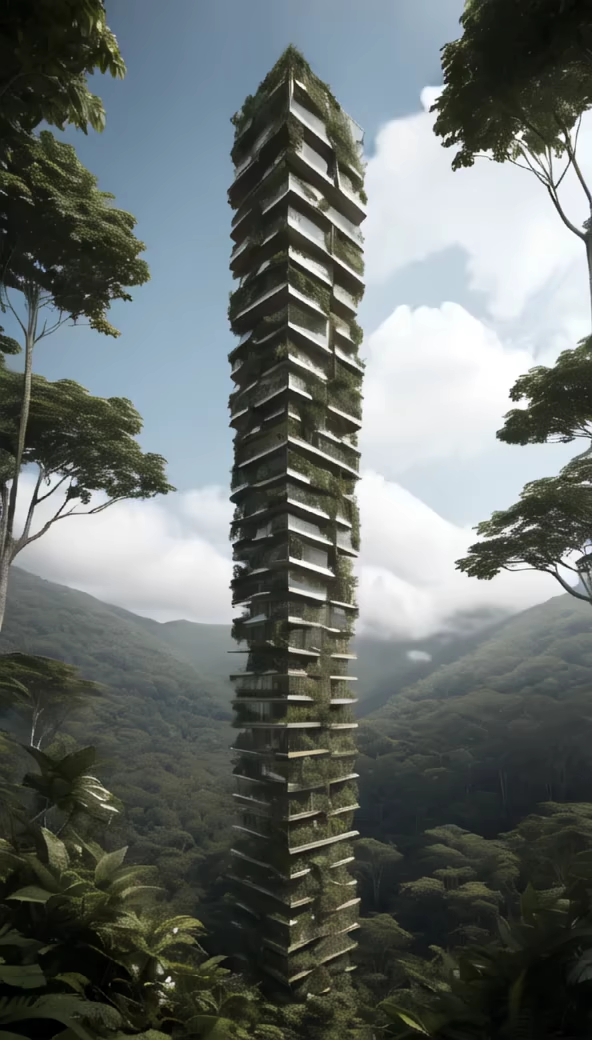
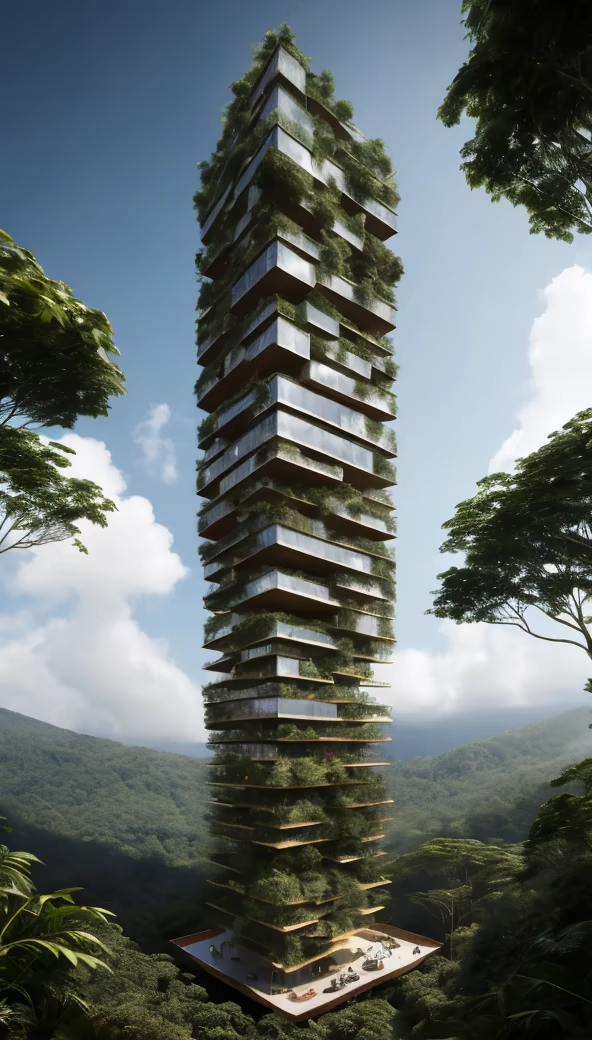
Prompt: Completing the narrative is Topophilia, which considers the emotional connection between people and their physical environment. These works reflect a native ecology or landscape and convey a distinct sense of one’s culture or homeland. In a collaboration between Terrol Dew Johnson, a Tohono O’odham artist and basket weaver, and the New York and Tucson-based design studio Aranda\\Lasch, the Desert Paper series celebrates the rich material history of the Sonoran Desert and the intricate relationships between the land, its resources, and the Indigenous communities that call it home. When asked about how this exhibition will influence future trends and discourses around nature and human innovation, the curator concludes the interview with a final statement: ‘Through this exhibition, it is my hope that many become more conscious about their values and actions and are inspired to take action, not only for ourselves but for future generations. This is no small feat. Our well-being, identity and the planet’s survival may depend on it.’


Prompt: Building design by Neri Oxman, in Urban context in from Juiz de Fora - MG
Negative: blurred, deformed, ungly, drawing, watercolor

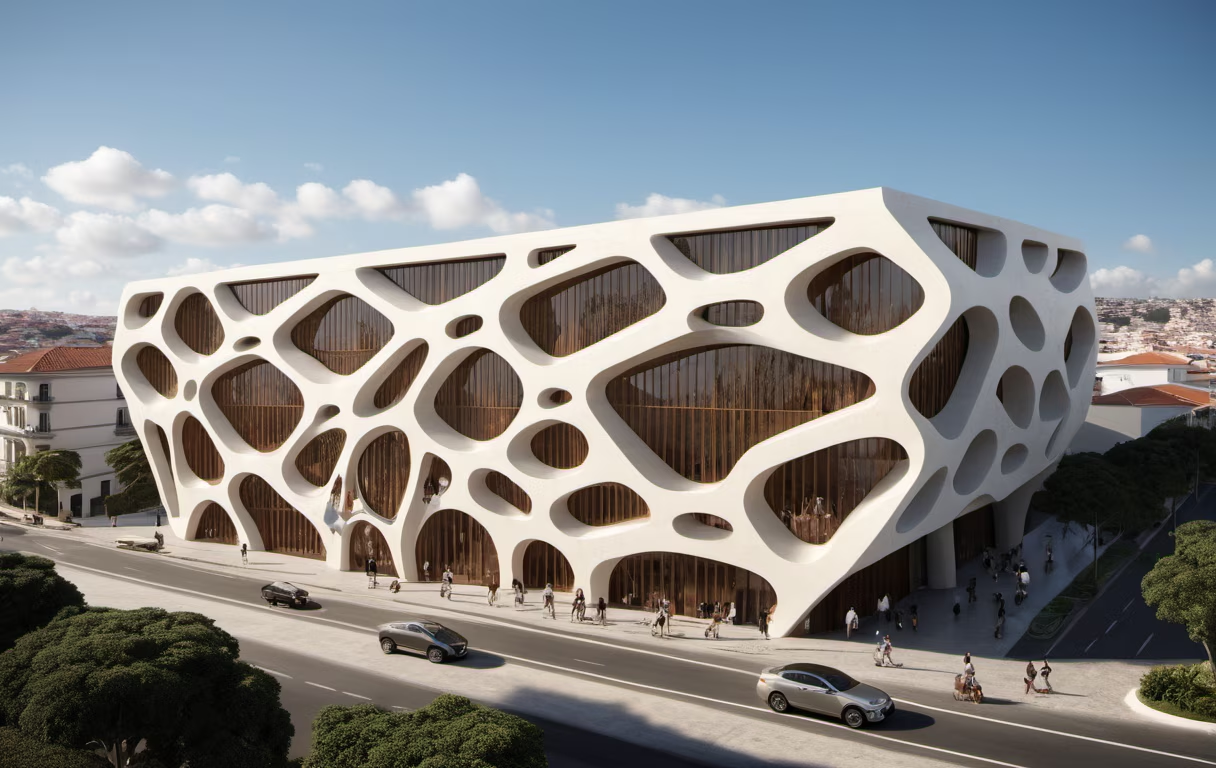
Prompt: Generate a parametric design for the building facade, where the curvature of the balconies follows a dynamic gradation from the bottom to the top. Each balcony should have a curvature that is a percentage increase or decrease from the curvature of the previous one. Ensure that the curvature reaches its climax at the rooftop, creating a visually striking and cohesive design
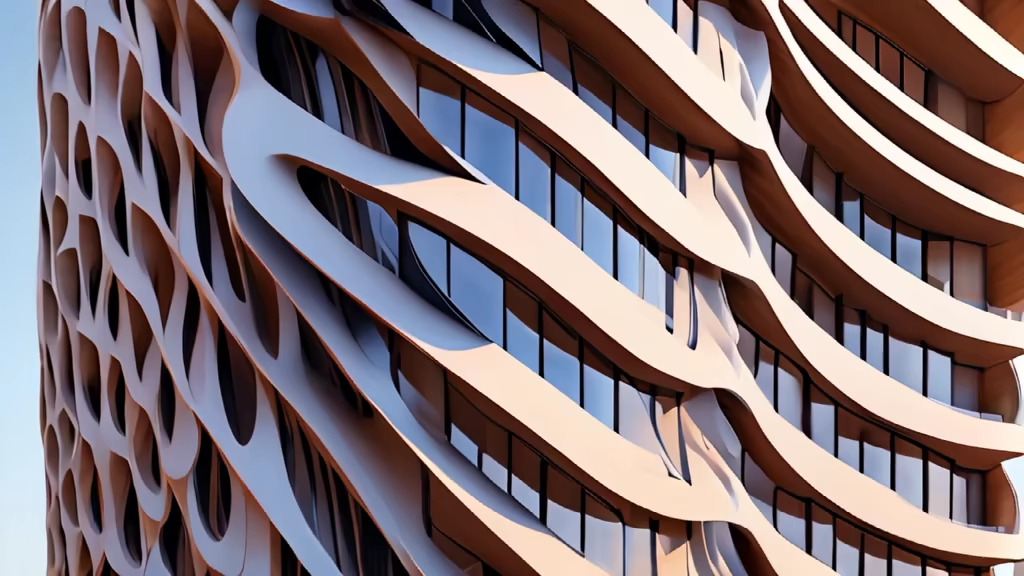
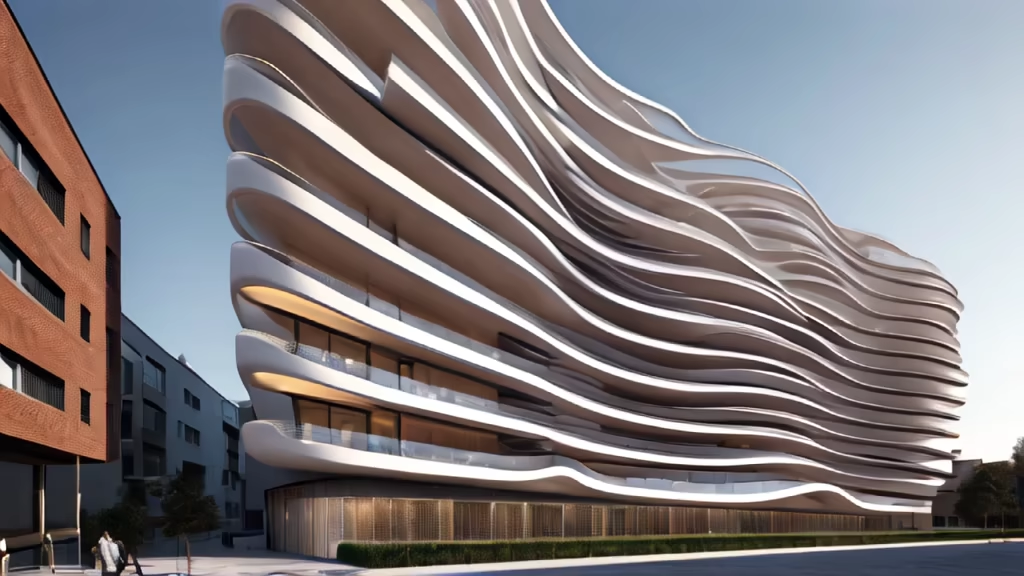
Prompt: /dream prompt:Architecture comes to life. Organic forms and biology merge with design and engineering, Creating an innovation ecosystem. insert in amazonia forest
Negative: blurred, deformed, ungly, vegetation in buildings
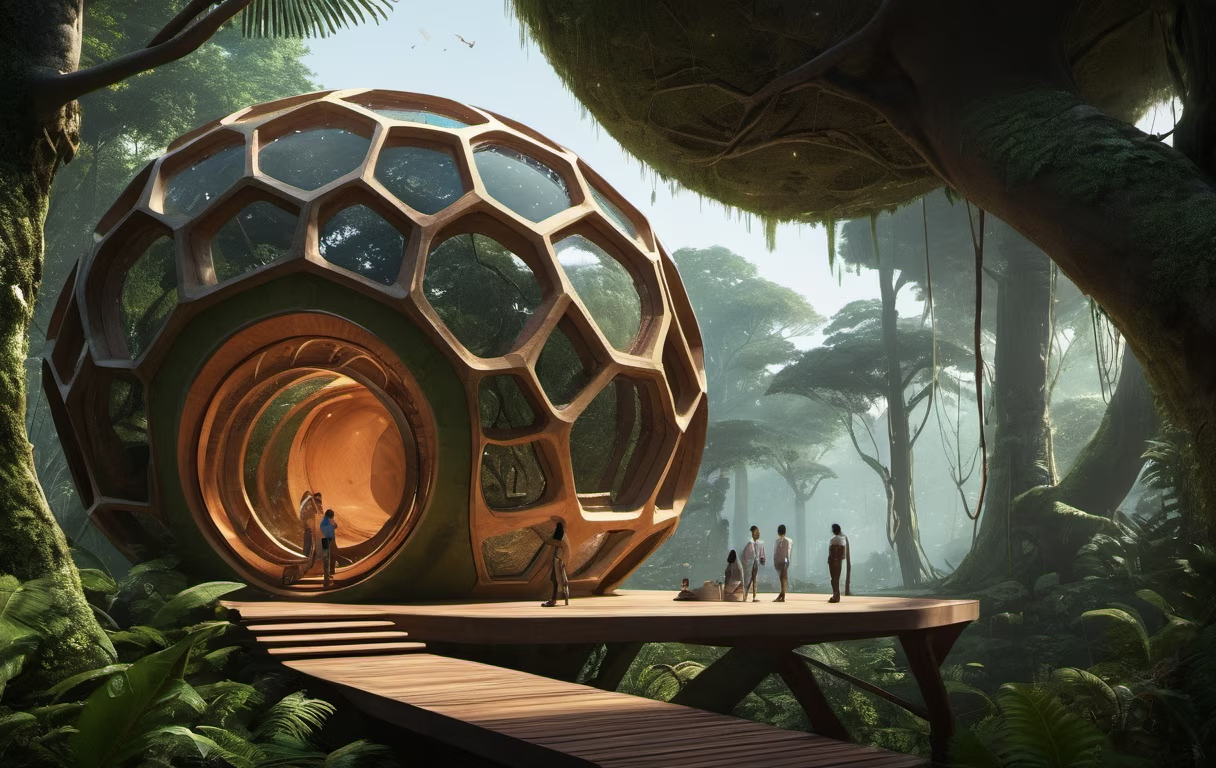



Prompt: /dream prompt:Architecture comes to life. Organic forms and biology merge with design and engineering, Creating an innovation ecosystem. insert in amazonia forest
Negative: blurred, deformed, ungly, vegetation in buildings
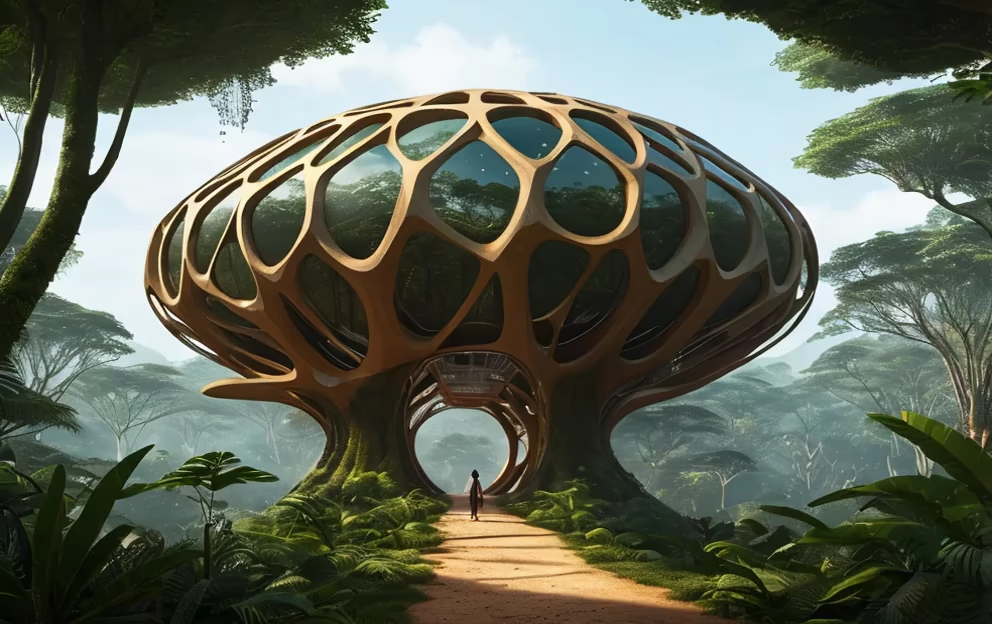
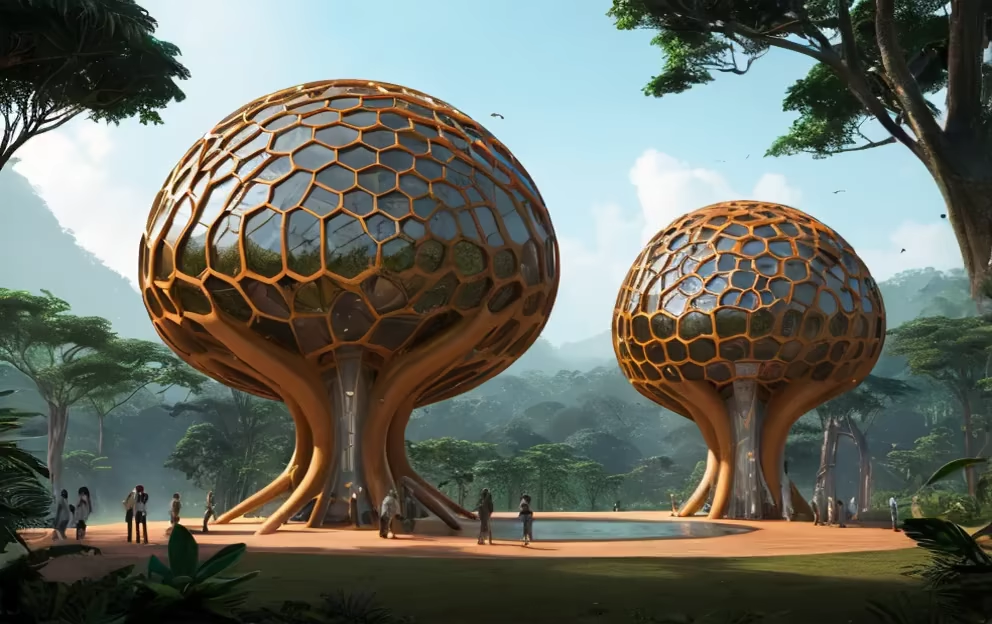
Prompt: Design a cutting-edge architectural building that serves as a climate shelter, prioritizing key aspects such as mass, air, and light. Consider incorporating features like efficient storage mass and inertia to regulate temperature, harnessing natural thermals and optimizing air movement for ventilation, and implementing strategic shading solutions to control exposure to sunlight. Explore innovative design elements that seamlessly blend sustainability and functionality to create a structure that not only withstands environmental challenges but also promotes a comfortable and environmentally conscious space.


Prompt: Design a cutting-edge architectural building that serves as a climate shelter, prioritizing key aspects such as mass, air, and light. Consider incorporating features like efficient storage mass and inertia to regulate temperature, harnessing natural thermals and optimizing air movement for ventilation, and implementing strategic shading solutions to control exposure to sunlight. Explore innovative design elements that seamlessly blend sustainability and functionality to create a structure that not only withstands environmental challenges but also promotes a comfortable and environmentally conscious space.





