Prompt: threestorey tall building proposed by ito design studio, in the style of lines, futuristic glam, uhd image, hurufiyya, spiral group, futuristic organic, cobra


Prompt: threestorey tall building proposed by ito design studio, in the style of sinuous lines, futuristic glam, uhd image, hurufiyya, spiral group, futuristic organic, cobra


Prompt: a tall building with a lot of windows on the side of it, a digital rendering by Zaha Hadid, featured on cg society, modernism, vray tracing, vray, full of details


Prompt: image of a futuristic skyscraper located in the city center. The skyscraper has the shape of a spiral that tapers to the top. The facade of the building is covered with LED panels that change color and pattern depending on the time of day and weather. Inside the skyscraper there are offices, living quarters, stores and restaurants. The building is designed using sustainable materials and technologies and has a zero carbon footprint. Additional details: The skyscraper must be at least 300 meters high. The building must utilize state-of-the-art technology including artificial intelligence, robotics and renewable energy. The skyscraper must be designed to withstand extreme weather conditions such as hurricanes and earthquakes. The building should be surrounded by a park or garden with a variety of trees and flowers. Style: Strict and concise, as in the terms of reference for architects and engineers.
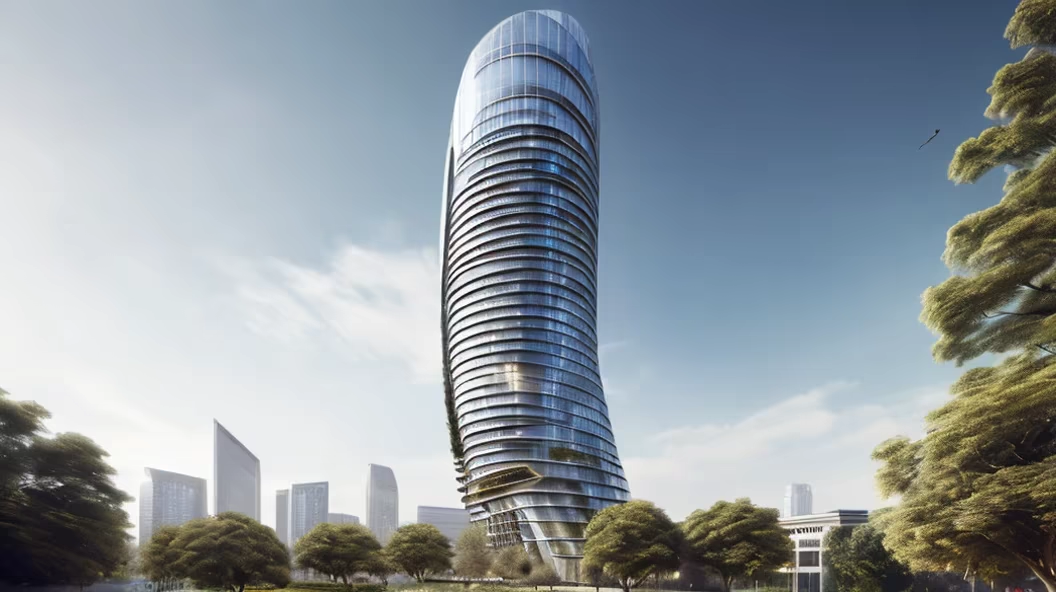
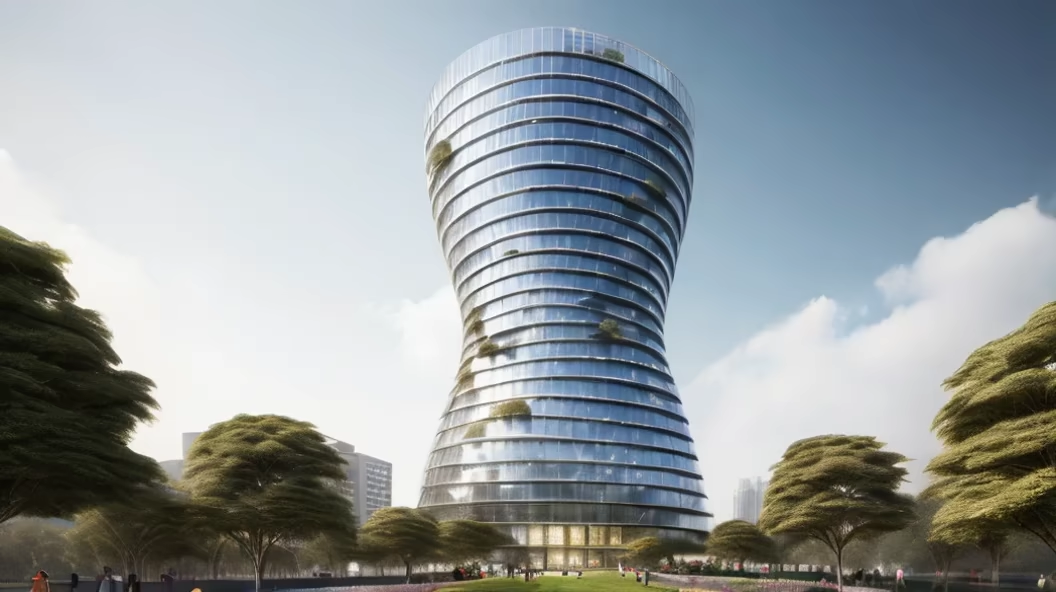
Prompt: image of a futuristic skyscraper located in the city center. The skyscraper has the shape of a spiral that tapers to the top. The facade of the building is covered with LED panels that change color and pattern depending on the time of day and weather. Inside the skyscraper there are offices, living quarters, stores and restaurants. The building is designed using sustainable materials and technologies and has a zero carbon footprint. Additional details: The skyscraper must be at least 300 meters high. The building must utilize state-of-the-art technology including artificial intelligence, robotics and renewable energy. The skyscraper must be designed to withstand extreme weather conditions such as hurricanes and earthquakes. The building should be surrounded by a park or garden with a variety of trees and flowers. Style: Strict and concise, as in the terms of reference for architects and engineers. format : photo
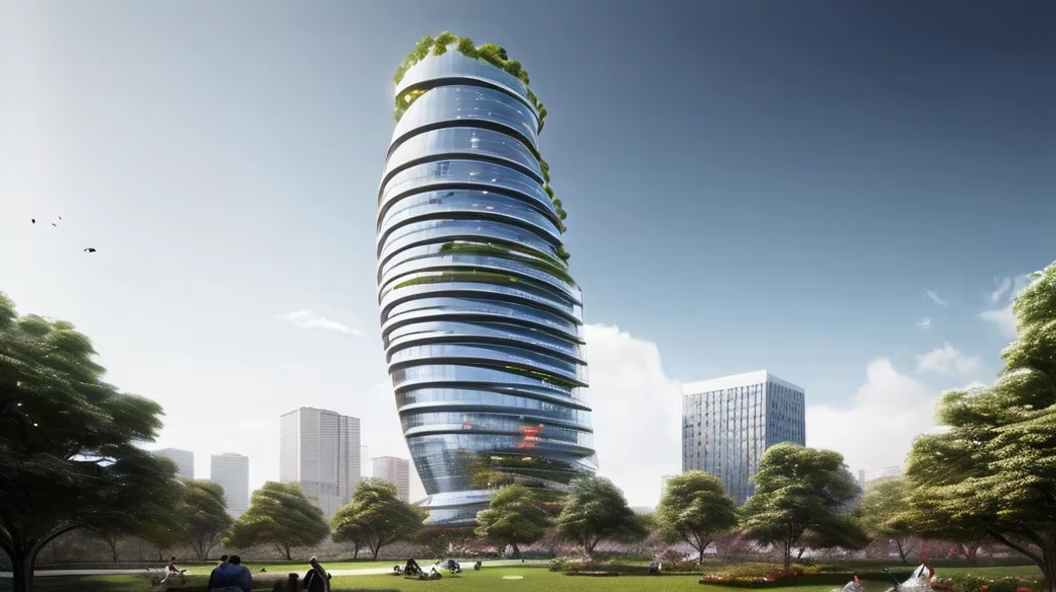
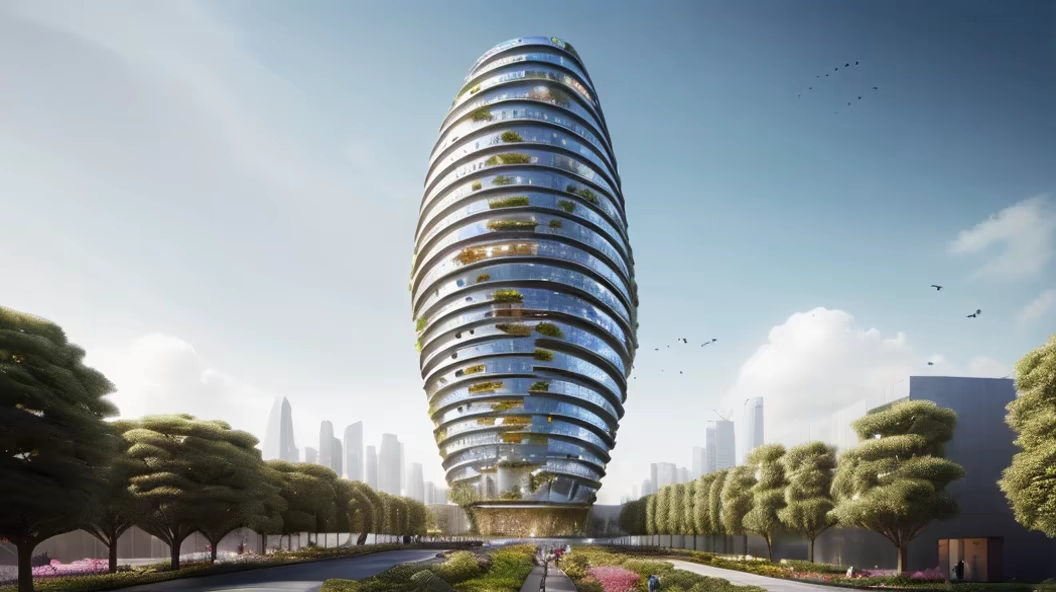
Prompt: blueprint of a futuristic skyscraper. The skyscraper has the shape of a spiral that tapers to the top. The facade of the building is covered with LED panels that change color and pattern depending on the time of day and weather. Additional details: The skyscraper must be at least 300 meters high. The skyscraper must be designed to withstand extreme


Prompt: The architectural diagram presents a visually stunning depiction of a 5 storey building design inspired by the Abu Dhabi Performing Art Center. With influences from precisionist art, the image showcases a striking combination of blue and white hues. The diagram full of futuristic atmosphere, creating a sense of technology and artificial intelligence.
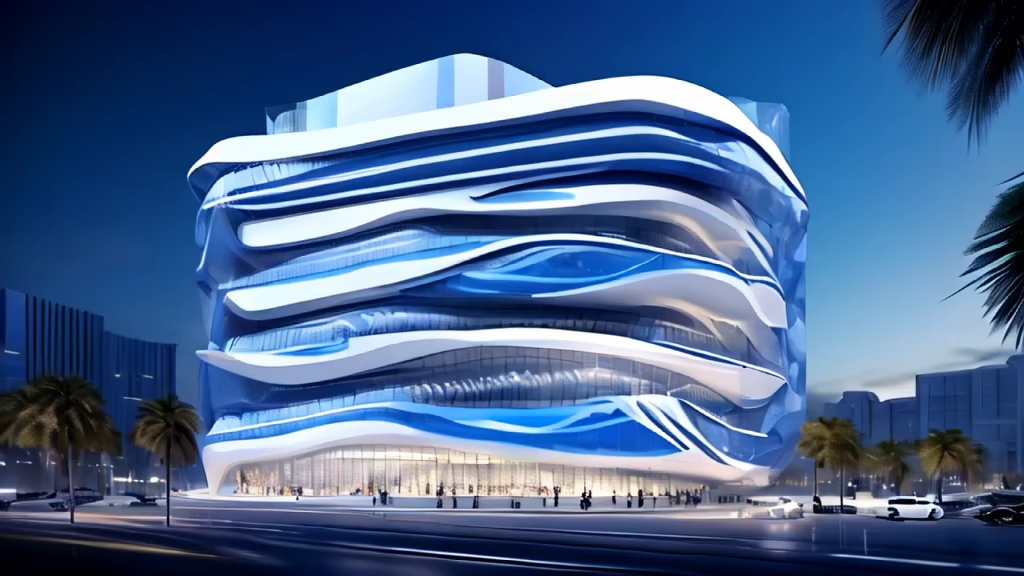
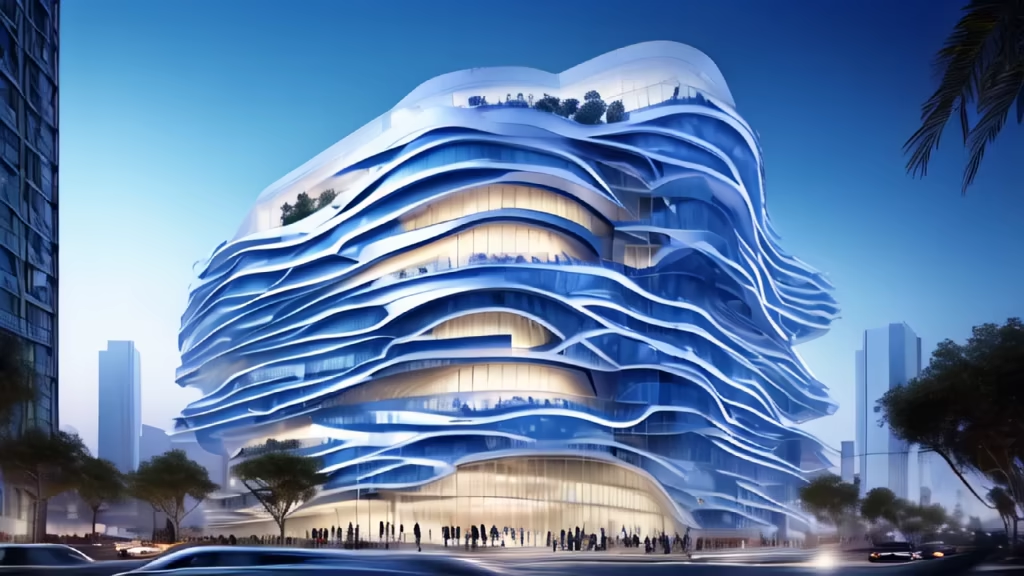
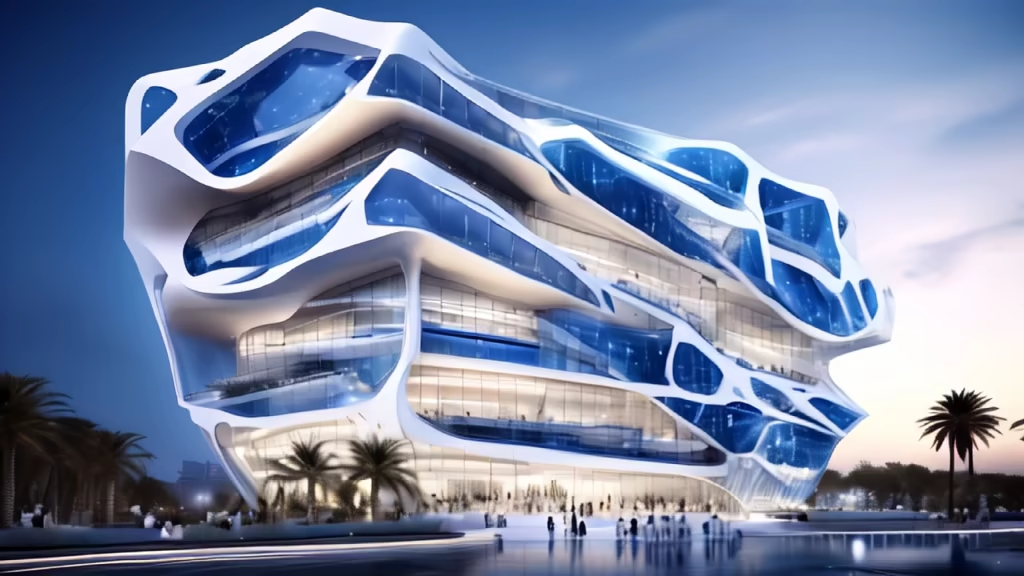
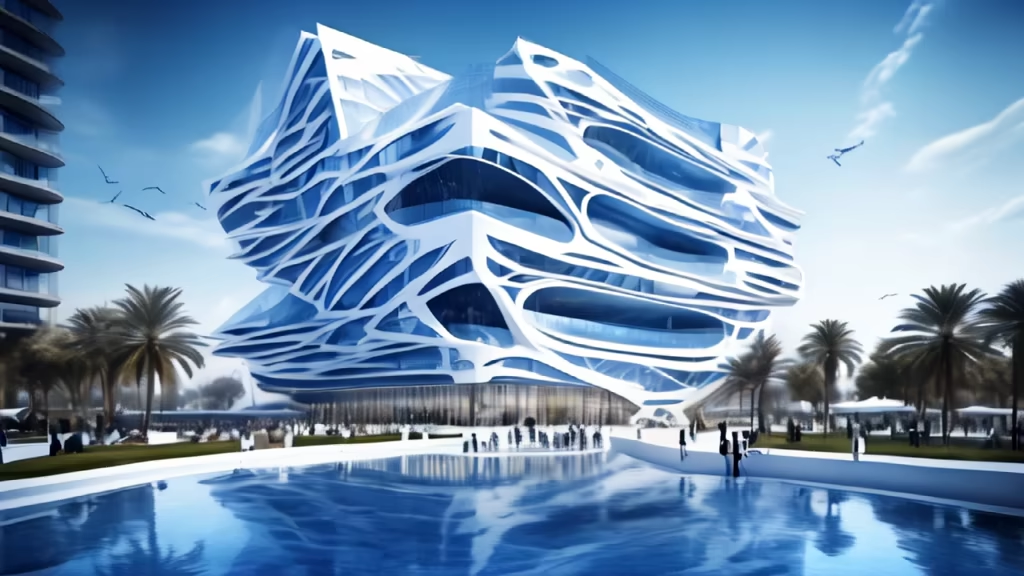
Prompt: blueprint a futuristic skyscraper located in the center of the city. The skyscraper has the shape of a spiral that tapers to the top. The facade of the building is covered with LED panels that change color and pattern depending on the time of day and weather. Inside the skyscraper there are offices, living quarters, stores and restaurants. The building is designed using sustainable materials and technologies and has a zero carbon footprint. Additional details: The skyscraper must be at least 300 meters high. The building must utilize state-of-the-art technology including artificial intelligence, robotics and renewable energy. The skyscraper must be designed to withstand extreme weather conditions such as hurricanes and earthquakes. The building should be surrounded by a park or garden with a variety of trees and flowers.


Prompt: architectural hyper-modern building that utilizes technological advancement sustainability growth and innovation to become a hub of the information age, industrial age, architectural design, architectural render, photography, depth of field, film grain, anamorphic bokeh


Prompt: architectural hyper-modern residential building built by the vernacular community, eco-friendly, community oriented, people living in it, Beirut Lebanon, vernacular architecture, utilizes technological advancement sustainability and innovation, steel and glass, concrete, brutalism, industrial age, architectural design, architectural render, photography, depth of field, film grain, anamorphic bokeh


Prompt: Architectural Mockup, Deep Sea Architecture, Multiple, Towering, Futuristic Technological, Cyber Style, 3D Rendering, 4K Definition


Prompt: architectural hyper-modern building that utilizes technological advancement sustainability growth and innovation to become a hub of the information age, steel and glass, concrete, brutalism, industrial age, architectural design, architectural render, photography, depth of field, film grain, anamorphic bokeh


Prompt: The skyscraper designed by Marshall Strabala in Shanghai stands at approximately 1500 meters. The building is highly futuristic, characterized by a spiral structure that is exceptionally streamlined, aiming to minimize wind resistance.
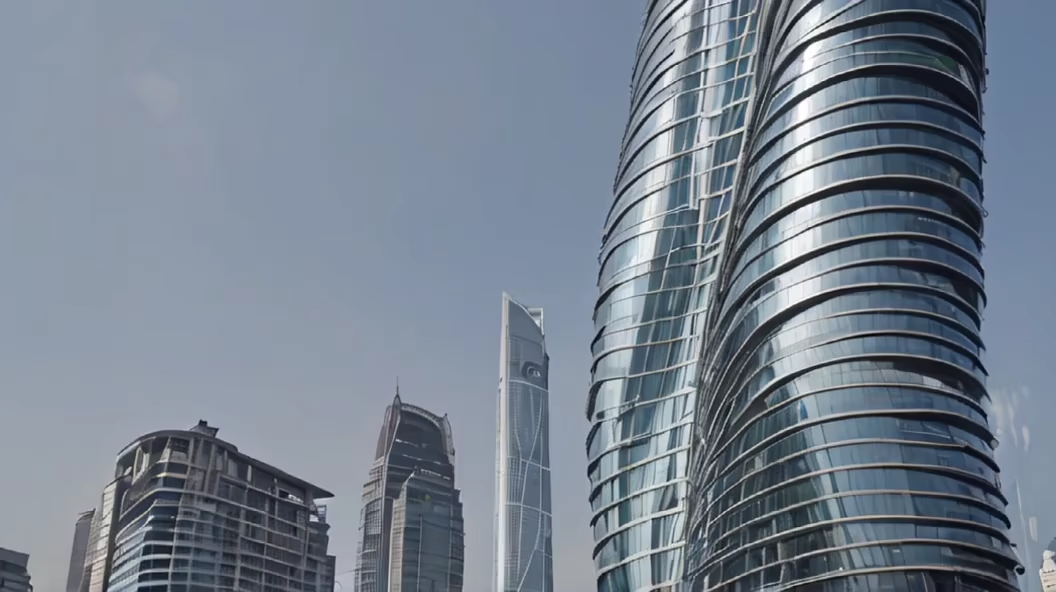
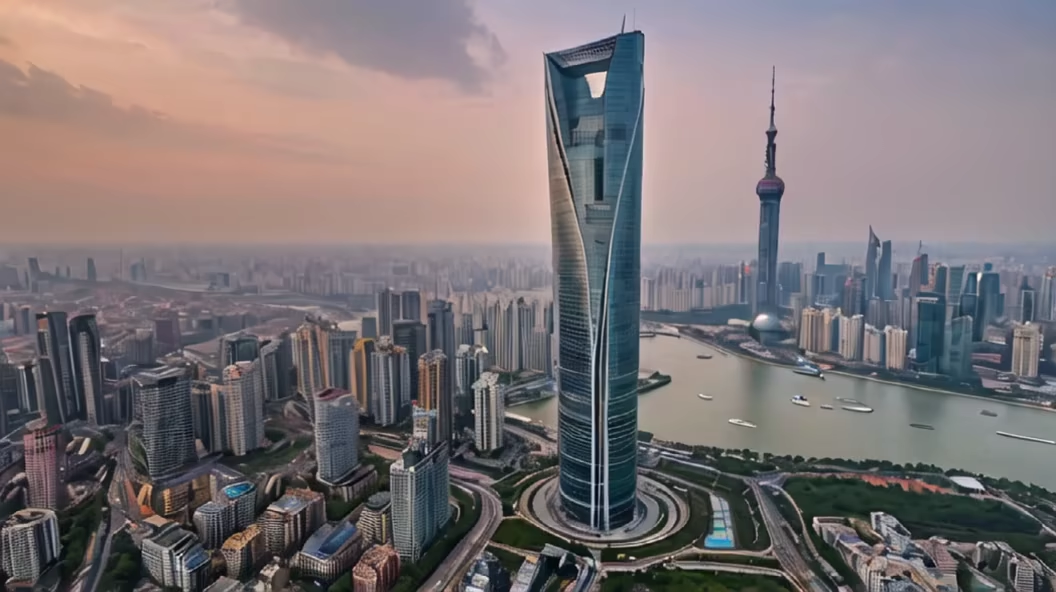


Prompt: Three floors,a lot of windows on the side of it, a digital rendering by Zaha Hadid, featured on cg society, modernism, vray tracing, vray, full of details,Festive Ambiance, Warmth, Grandeur, Futuristic, High Detail, Panoramic View, 8K.


Prompt: aerial view, futuristic architecture 2099 with a spiral reaching into outer space with a hydroponics garden on different levels
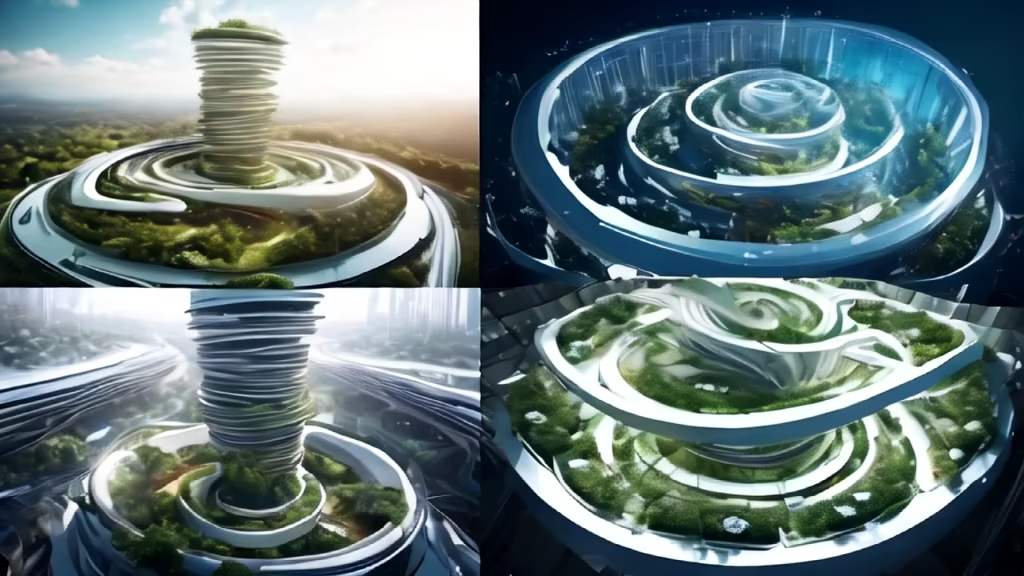
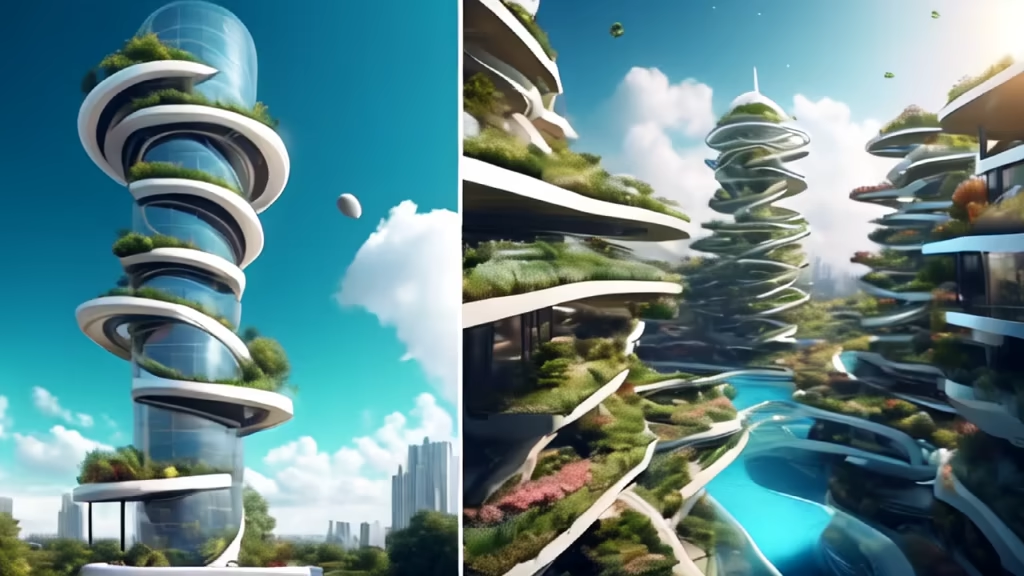
Prompt: aerial view, futuristic architecture 2099 with a spiral reaching into outer space with a hydroponics garden on different levels
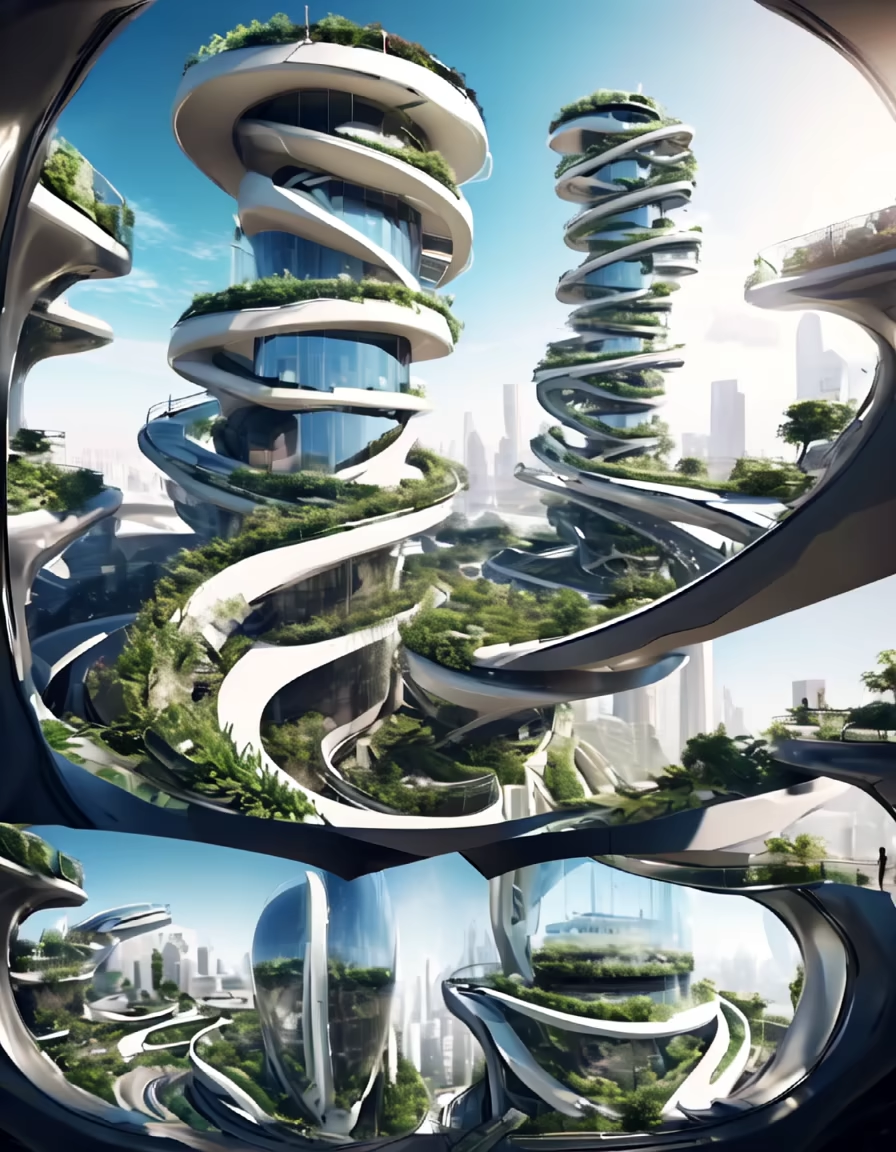
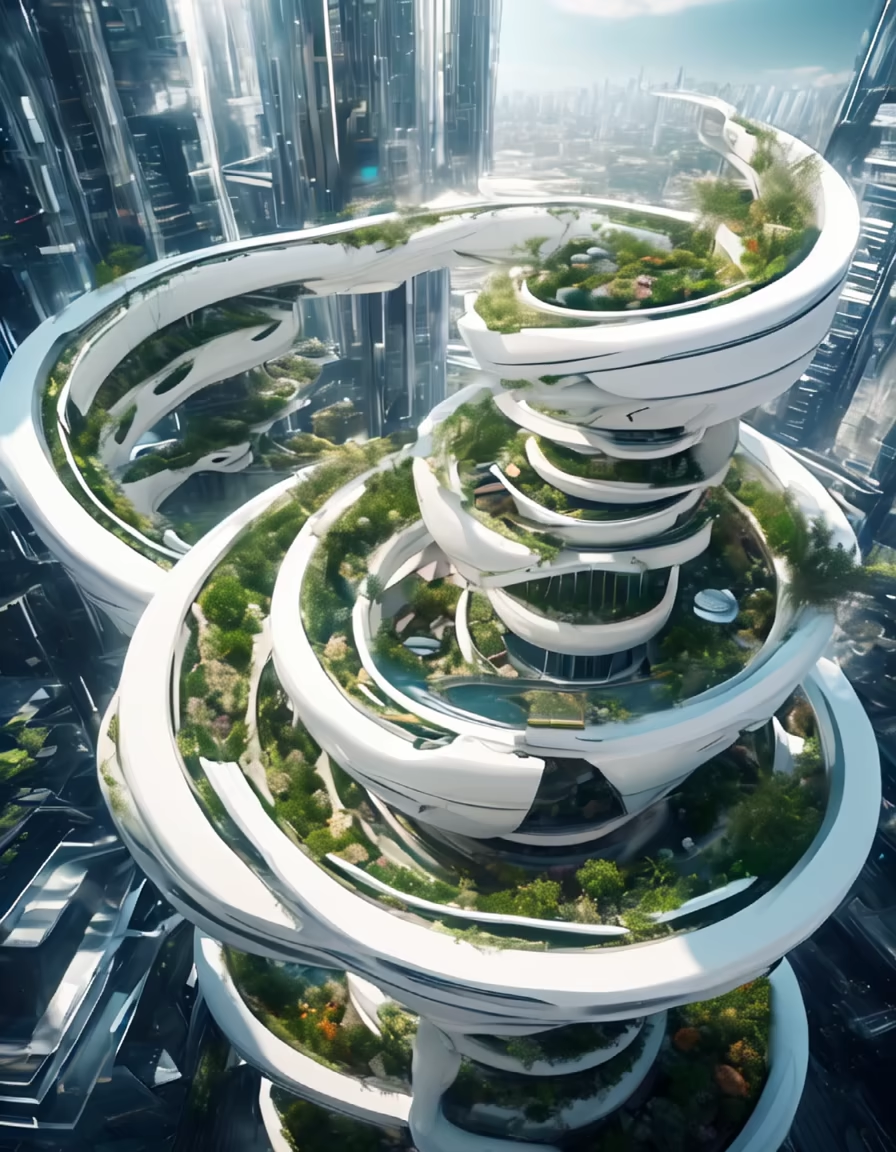
Prompt: house, precise architectural rendering, architectural visualization, realistic architecture, inter dimensional villa, modern architecture design, high quality rendering, sleek utopian design, modern architecture, overall architectural design, ultra modern, architectural rendering, concept house, architectural render, realistic render, modern house, architectural 3 d render, modern style, architectural design Try another image
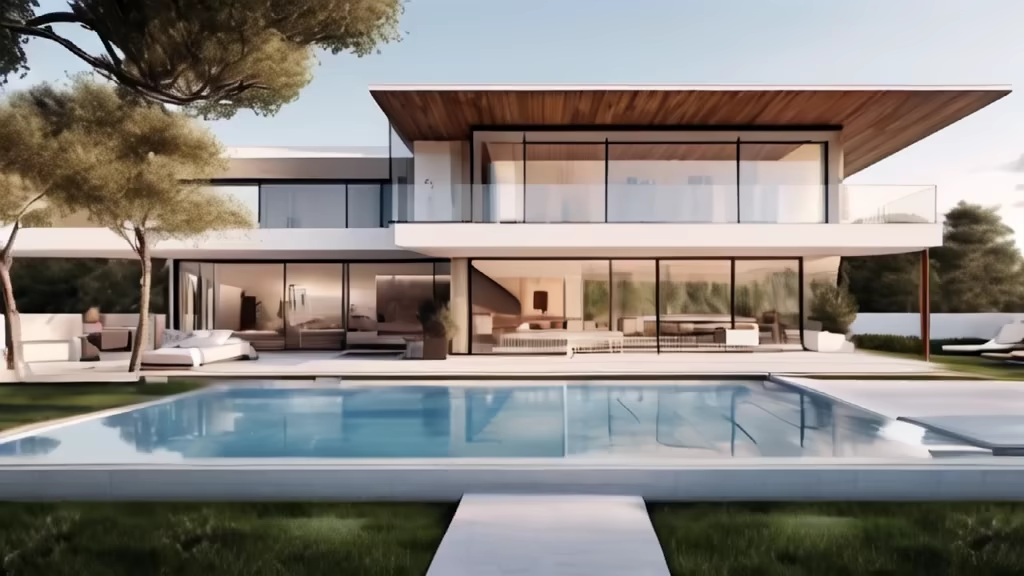
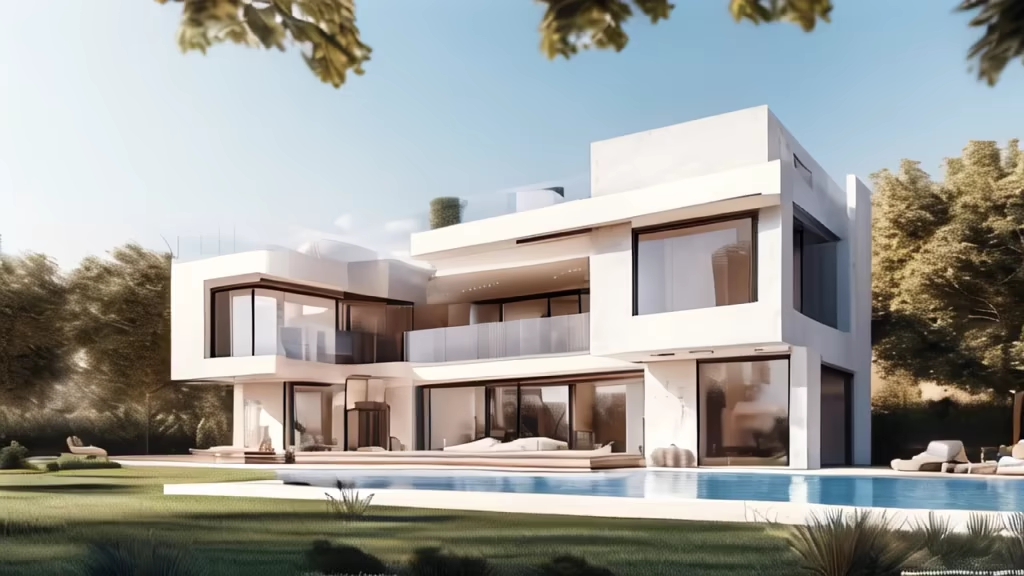
Prompt: Generate a high-resolution 8K image of a vacation home situated on a beach. The house should be designed using 3D printing technology with sand and glass, inspired by the organic design principles of Zaha Hadid’s architecture. The structure should comfortably accommodate a family of 5 members. The exterior should feature a pool for swimming and relaxation purposes. Surrounding the house, include lush vegetation with tropical plants and trees. Ensure the design incorporates complex geometry and intricate details. The scene should be set during the daytime with a clear sky, and the rendering style should be realistic. Provide a street view perspective.
Style: Cinematic


Prompt: Generate a high-resolution 8K image of a vacation home situated on a beach. The house should be designed using 3D printing technology with sand and glass, inspired by the organic design principles of Zaha Hadid’s architecture. The structure should comfortably accommodate a family of 5 members. The exterior should feature a pool for swimming and relaxation purposes. Surrounding the house, include lush vegetation with tropical plants and trees. Ensure the design incorporates complex geometry and intricate details. The scene should be set during the daytime with a clear sky, and the rendering style should be realistic. Provide a street view perspective.
Style: Cinematic
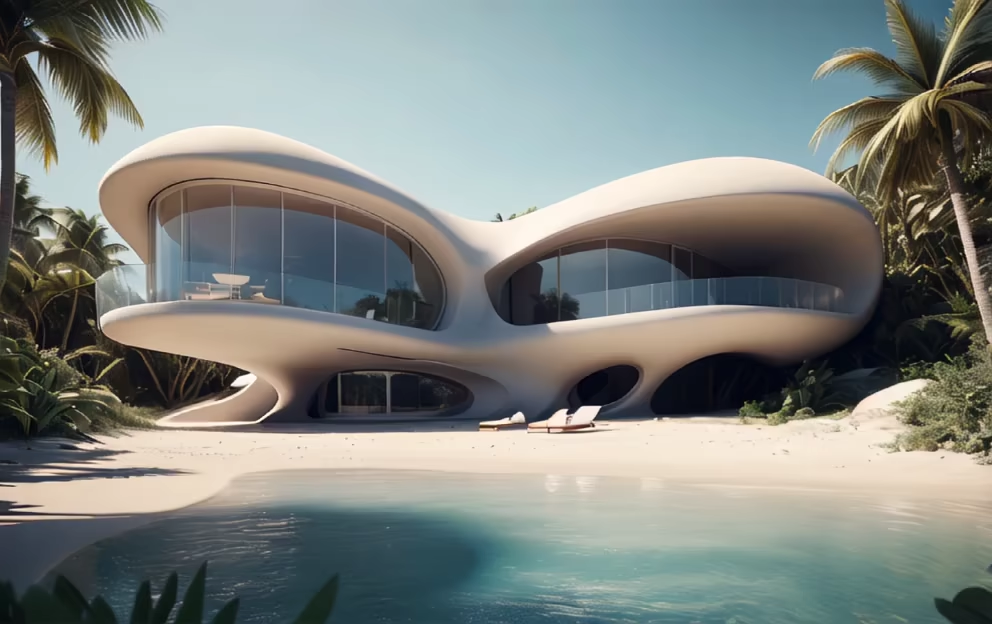
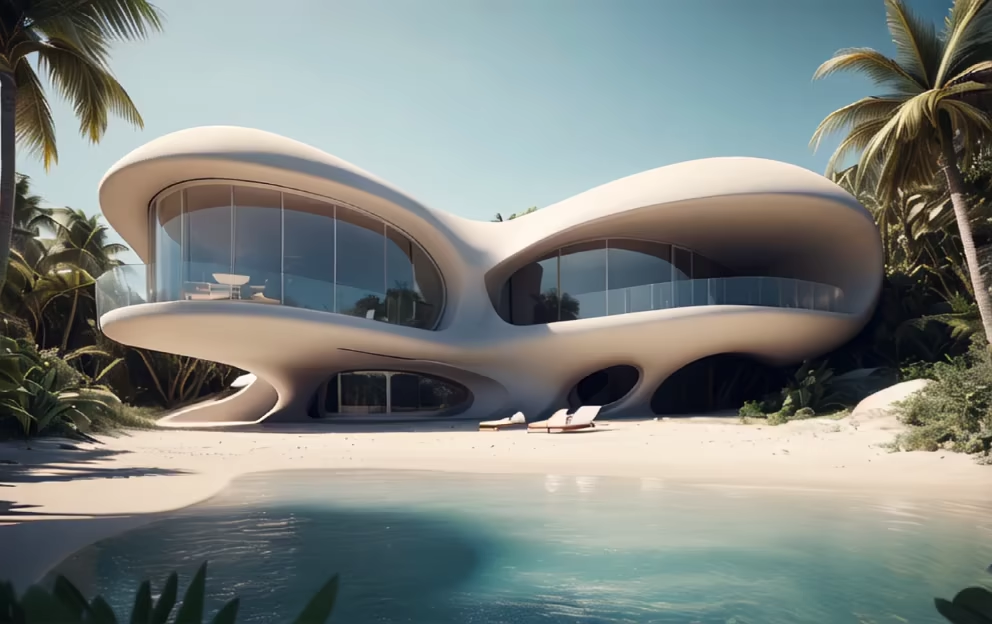
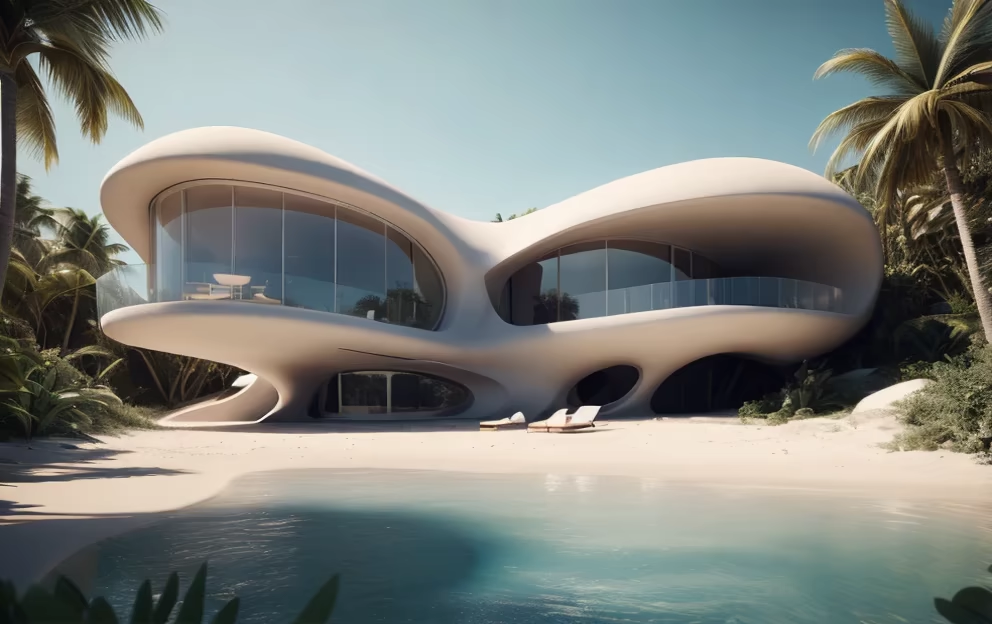
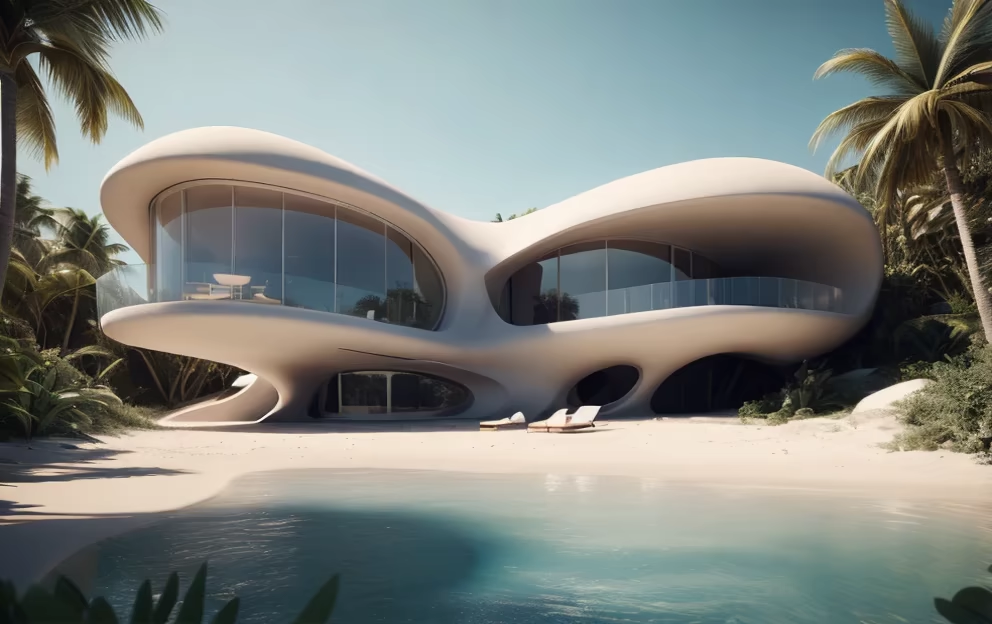
Prompt: Generate a high-resolution 8K image of a vacation home situated on a beach. The house should be designed using 3D printing technology with sand and glass, inspired by the organic design principles of Zaha Hadid’s architecture. The structure should comfortably accommodate a family of 5 members. The exterior should feature a pool for swimming and relaxation purposes. Surrounding the house, include lush vegetation with tropical plants and trees. Ensure the design incorporates complex geometry and intricate details. The scene should be set during the daytime with a clear sky, and the rendering style should be realistic. Provide a street view perspective.
Style: Cinematic

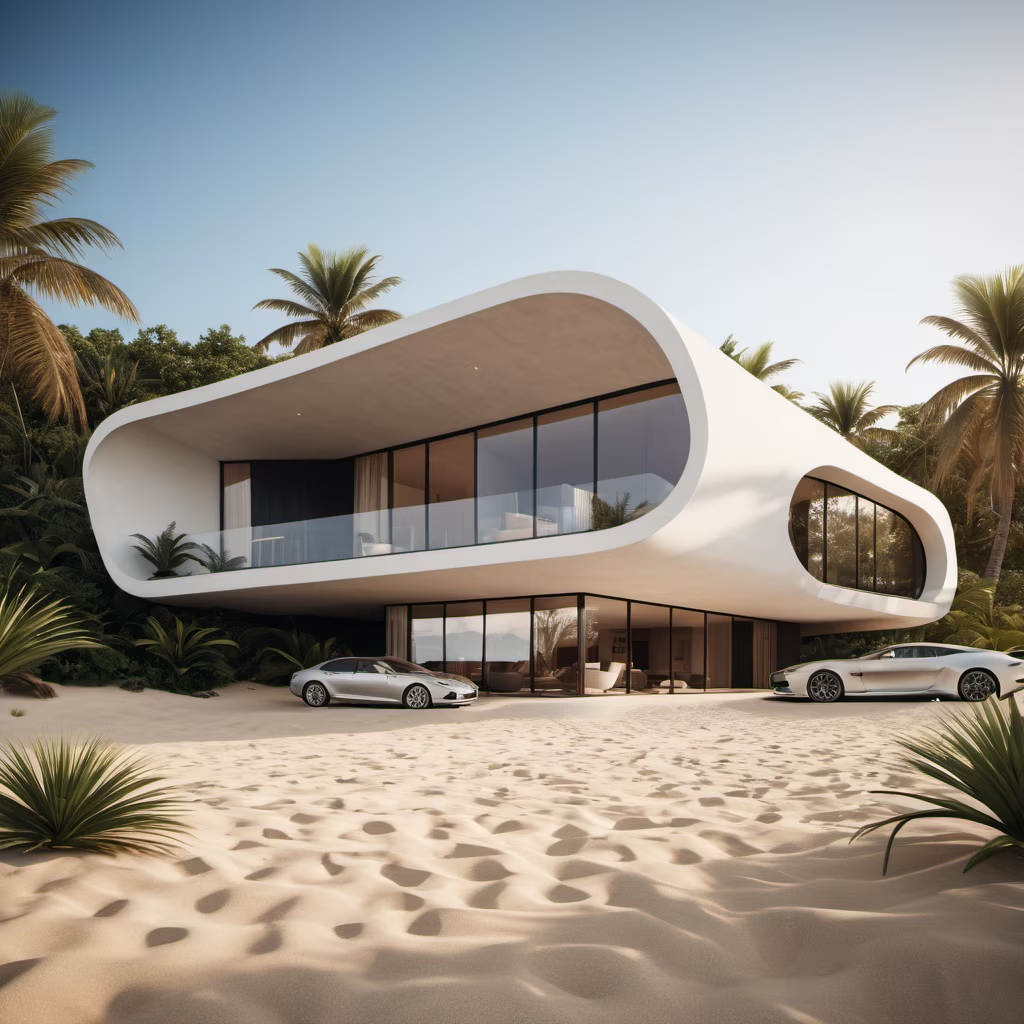
Prompt: Generate a parametric design for the building facade, where the curvature of the balconies follows a dynamic gradation from the bottom to the top. Each balcony should have a curvature that is a percentage increase or decrease from the curvature of the previous one. Ensure that the curvature reaches its climax at the rooftop, creating a visually striking and cohesive design
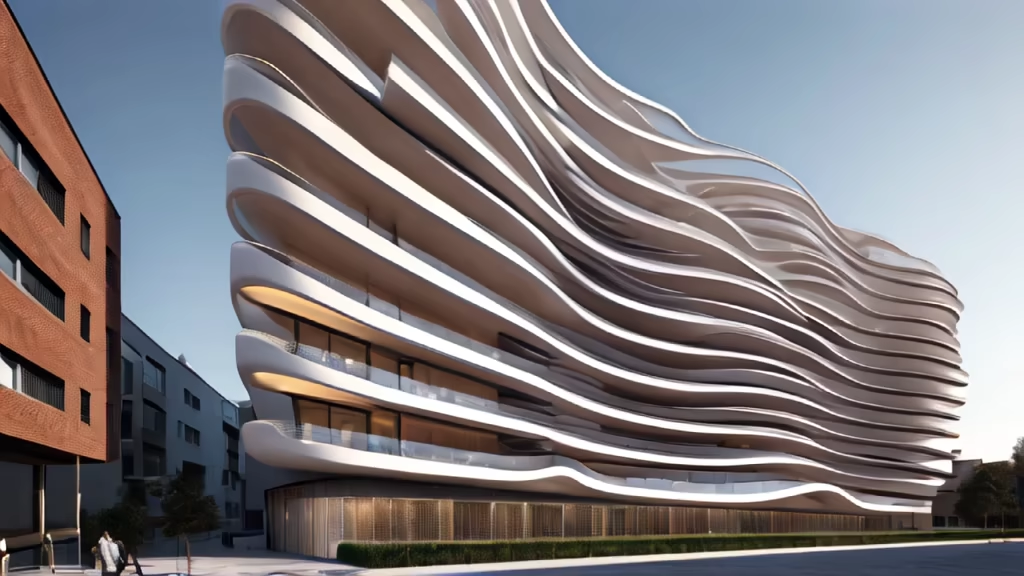
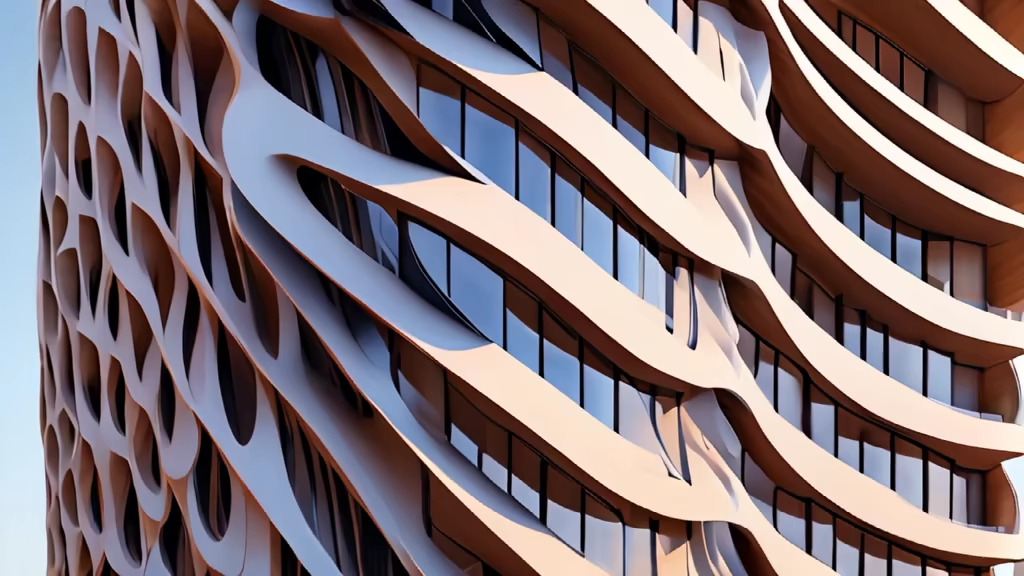
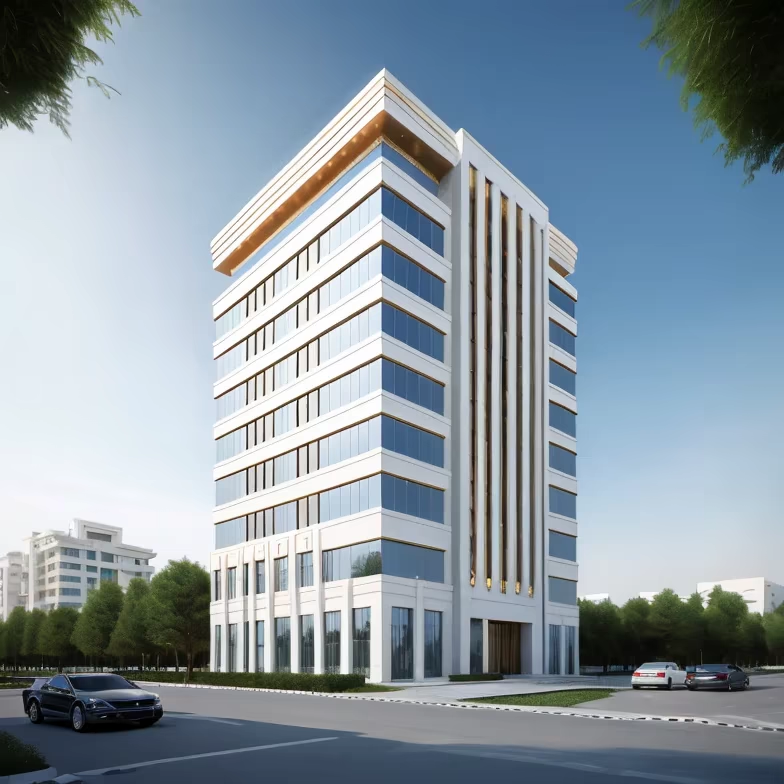
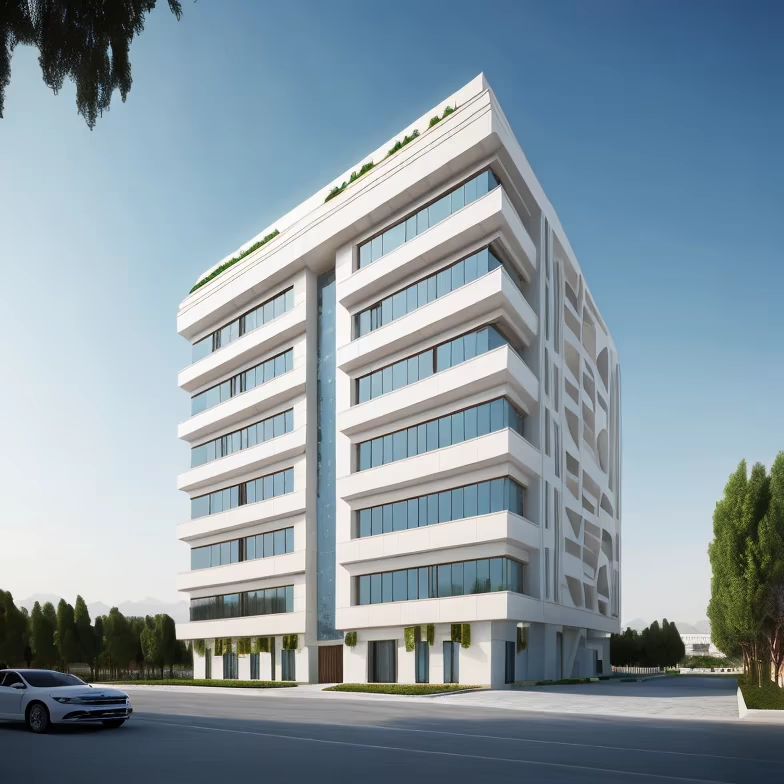


Prompt: una imagen con 5 propouestas similares de la fachada de un grupo de residencias en la nueva Venecia desde el interior, en el mar arabe, construida por haha hadid,


Prompt: hospital, flying containers, sci-fi, architecture, futuristic, realistic, lumion render, flying hospital containers, containers that can be self-assembled, containers have 4 rotors of drons in corners 3 story hospital, containers are on an outer structure,cinematic












Prompt: 1 futuristic building, 3D render style, clear background, tall
Negative: human
Style: 3D Model






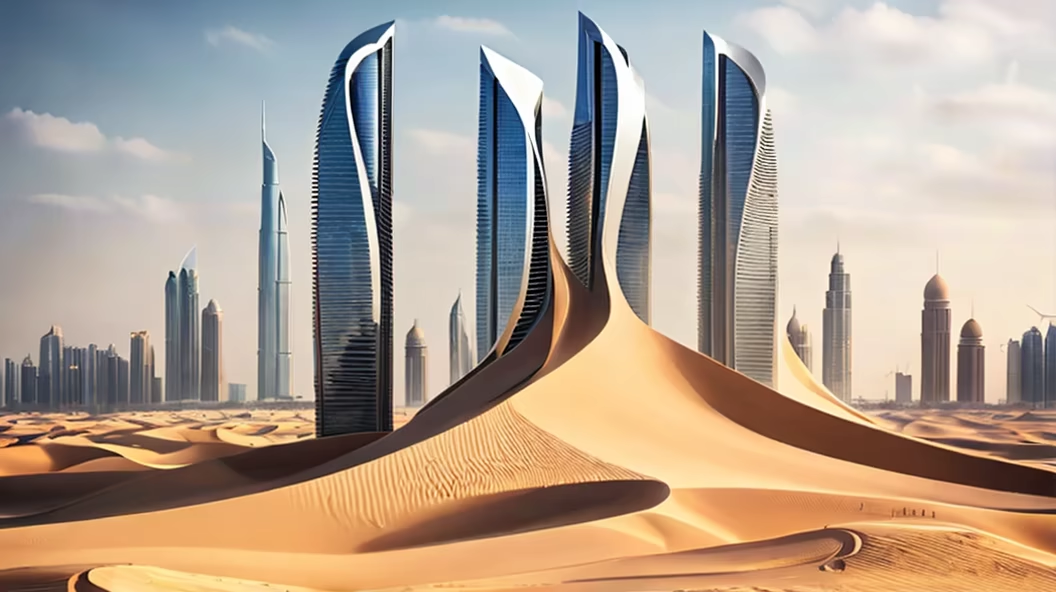
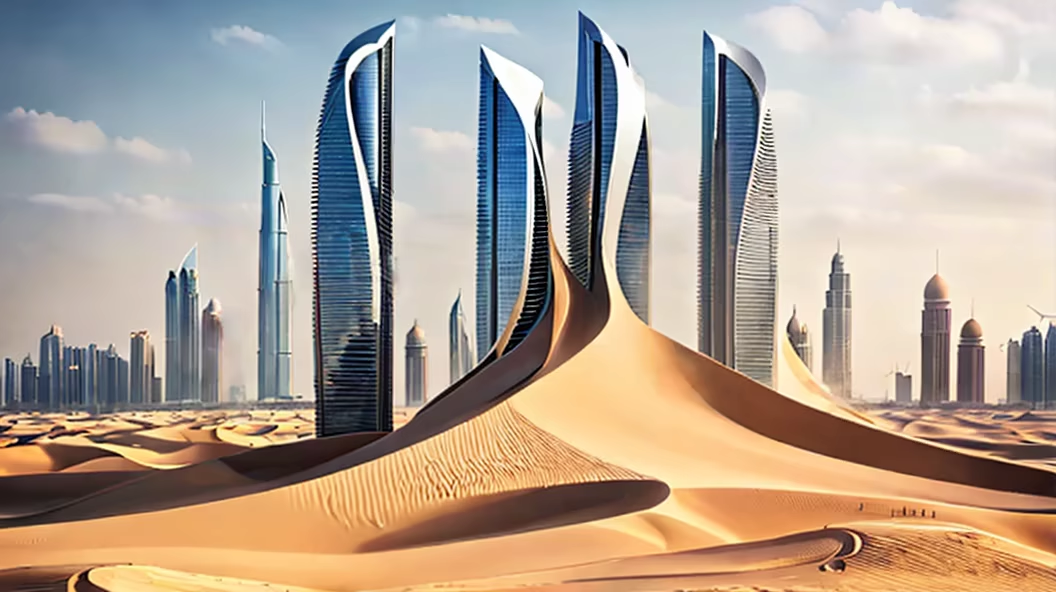
Prompt: 1 intricate futuristic building, 3D render style, clear background, tall
Negative: human
Style: 3D Model


Prompt: high energy architecture building. round building, nucleus, high tech, biomechanical. 4k, 8k, ssao, ssr, hdr, octane render




Prompt: Generate a 3D skyscraper inspired by Norman Foster with a futuristic design. Picture a towering glass and steel skyscraper reaching for the sky, incorporating advanced energy-efficient technologies and dynamic facade elements. The architecture should capture Foster’s signature blend of innovation and aesthetic elegance.


Prompt: architectural hyper-modern building built by the community, community oriented, utilizes technological advancement sustainability and innovation, steel and glass, concrete, brutalism, industrial age, architectural design, architectural render, photography, depth of field, film grain, anamorphic bokeh


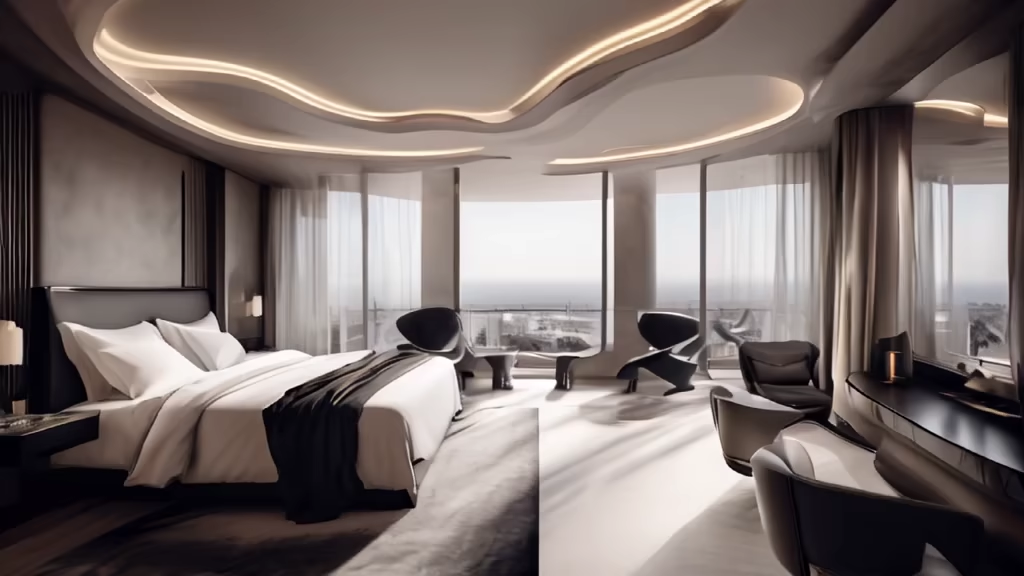
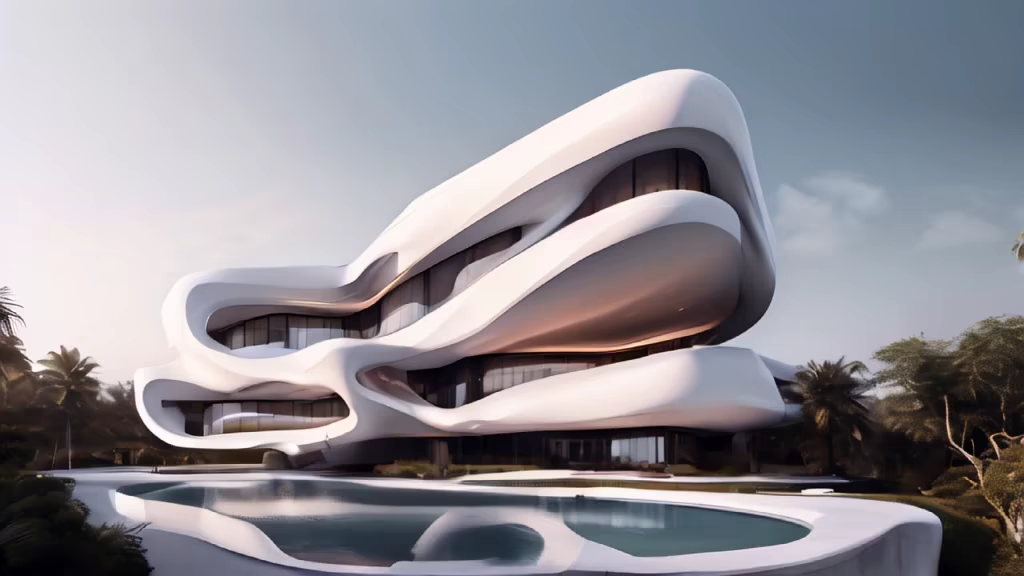
Prompt: a visually striking digital art piece featuring a colossal brutalist building that defies the laws of physics with impossible and mind-bending forms. Choose a dystopian or surreal setting that enhances the otherworldly nature of the structure. Apply a digital art style that accentuates the harsh lines and concrete textures characteristic of brutalism while emphasizing the impossible geometry. Create a visually captivating representation that challenges the viewer's perception and conveys a sense of awe and wonder in the face of architectural impossibilities
Negative: Ensure the generated digital art of the surreal brutalist building avoids any elements that might compromise the intended atmosphere. Exclude overly bright or unrealistic lighting that could diminish the dystopian ambiance, maintaining a balance between enhancing the structure's forms and preserving a sense of mystery. Steer clear of clutter or extraneous details that might detract from the overall sense of awe and wonder, preserving a clean and impactful composition. Avoid introducing elements that conflict with the chosen theme, such as incongruent architectural styles or distracting patterns. Refrain from incorporating unrealistic textures or colors that may disrupt the overall cohesion. Craft a meticulously composed and visually impactful representation that effectively conveys the surreal and mind-bending nature of the brutalist building
Style: Digital Art


Prompt: A multi-story building with numerous windows, three floors in total. This is a digital rendering by Zaha Hadid, previously showcased on Dribbble. It embodies modernist design, rendered with VRay, featuring orthogonal lines, infused with festive Chinese colors. Presented in high definition, 8K resolution, and characterized by an ultimate aesthetic.
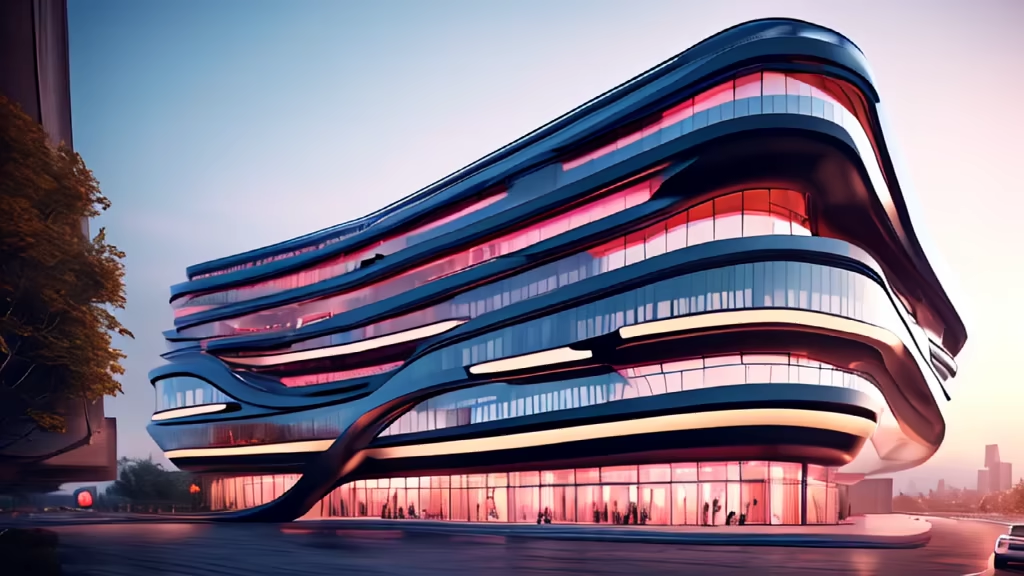
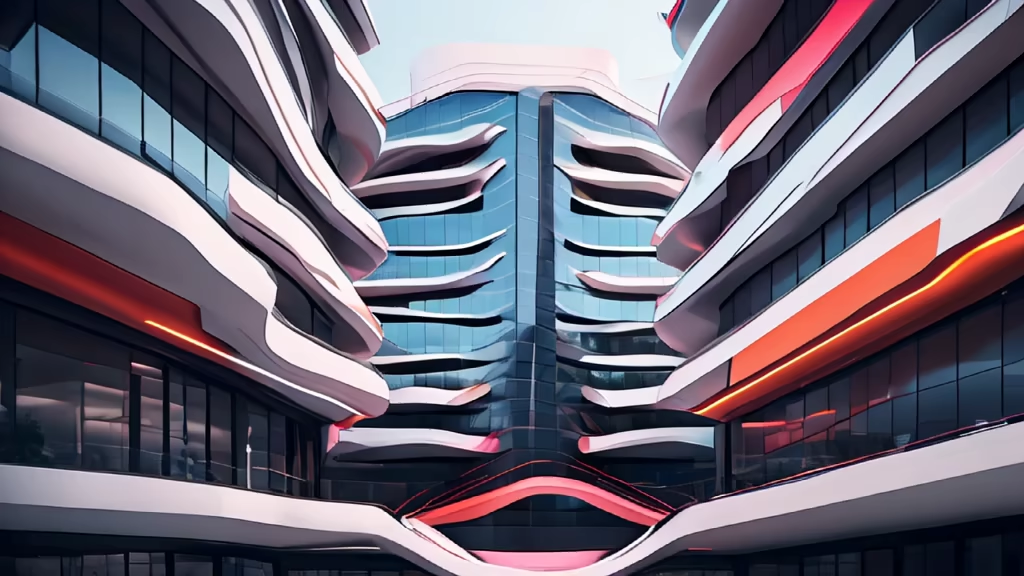


Prompt: architectural hyper-modern residential building built by the vernacular community, community oriented, vernacular architecture, utilizes technological advancement sustainability and innovation, steel and glass, concrete, brutalism, industrial age, architectural design, architectural render, photography, depth of field, film grain, anamorphic bokeh


Prompt: Create an isometric view of a 3-floor trans-modernist tower that serves as a cultural nexus. Integrate symbolic elements from various cultures into the building's design, emphasizing a harmonious coexistence. The structure should provoke contemplation on the interconnectedness of global societies.


Prompt: Generate a high-resolution 8K image of a vacation home situated on a beach. The house should be designed using 3D printing technology with sand and glass, inspired by the organic design principles of Zaha Hadid’s architecture. The structure should comfortably accommodate a family of 5 members. The exterior should feature a pool for swimming and relaxation purposes. Surrounding the house, include lush vegetation with tropical plants and trees. Ensure the design incorporates complex geometry and intricate details. The scene should be set during the daytime with a clear sky, and the rendering style should be realistic. Provide a street view perspective.
Style: Photographic




Prompt: Generate a high-resolution 8K image of a vacation home situated on a beach. The house should be designed using 3D printing technology with sand and glass, inspired by the organic design principles of Zaha Hadid’s architecture. The structure should comfortably accommodate a family of 5 members. The exterior should feature a pool for swimming and relaxation purposes. Surrounding the house, include lush vegetation with tropical plants and trees. Ensure the design incorporates complex geometry and intricate details. The scene should be set during the daytime with a clear sky, and the rendering style should be realistic. Provide a street view perspective.
Style: Photographic


Prompt: Architectural Mockup, Deep Sea Building, Multiple, Towering, Futuristic Technology, Cyber Style, Underwater City, Road Perfect, 3D Rendering, 4K Definition
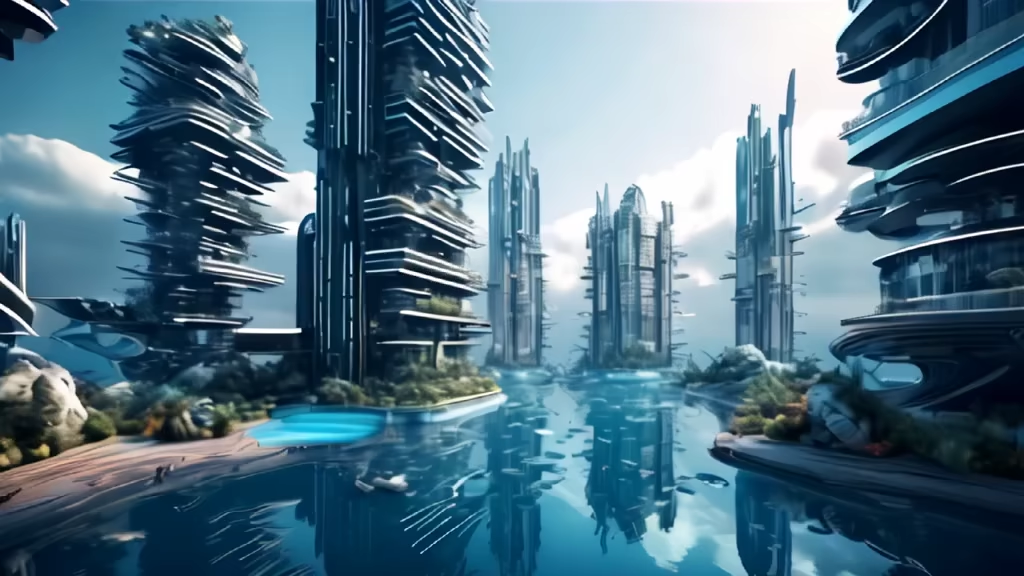
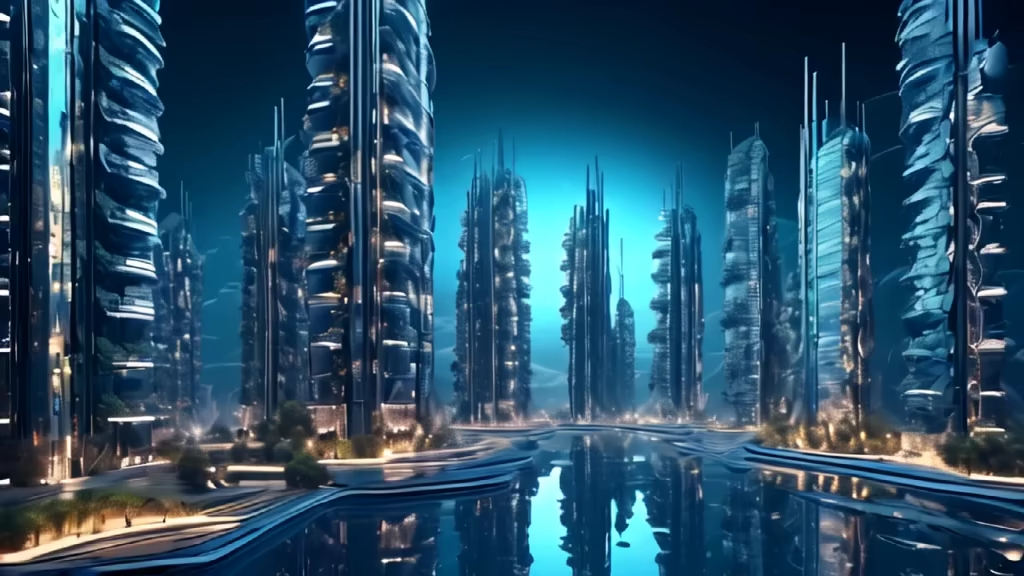


Prompt: architectural hyper-modern building built by the community, community oriented, vernacular architecture, utilizes technological advancement sustainability and innovation, steel and glass, concrete, brutalism, industrial age, architectural design, architectural render, photography, depth of field, film grain, anamorphic bokeh


Prompt: exterior shot of minimalist villa design of two floor height, main entrance elevation, located in arab gulf area, masterpiece design, elegant visualization, modern materials and textures, full details, high resolution, realistic, 16k,
Negative: symmetry, classic, usual, stone
Style: 3D Model


Prompt: Dreaming for \u003c@917991998907093002\u003e... `/dream prompt:interior desinging of reception with brutalism and futurism style style:3D Model seed:2933572130`
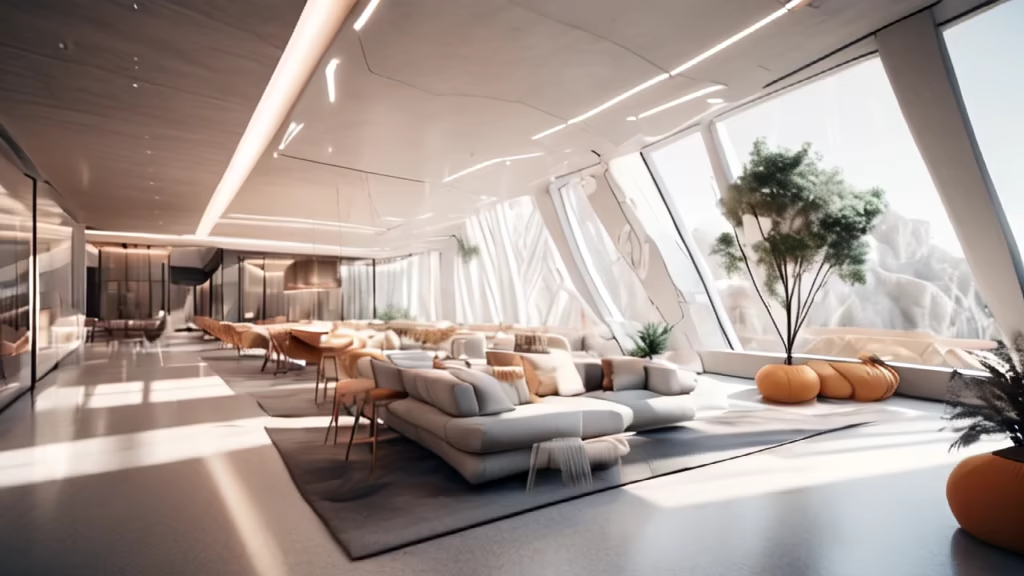
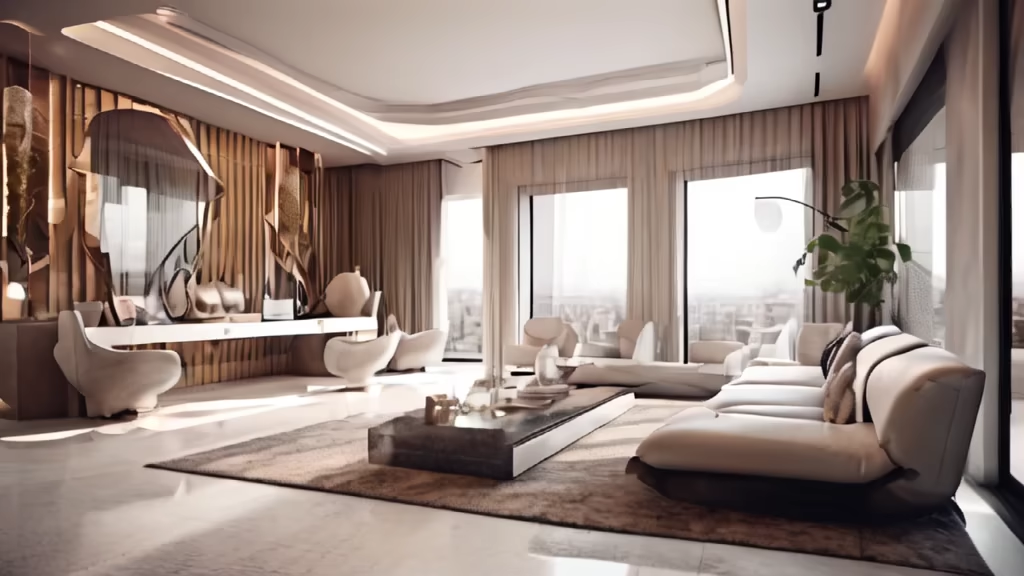
Prompt: Unique house minimalist, The design focuses on the frame of modern and sometimes ascetic architecture. The eco-hotel offers a place of rest from the urban landscape aiming to concentrate the attention of visitors on the peaceful contact with nature. The buildings are situated on different terrain levels and at the proper distance from each other so that nothing blocks the view. Each cabin offers a panoramic view of the Dnipro River.
Negative: Blurred, deformed, irregular walls, ungly, drawing, watercolor
Style: 3D Model



