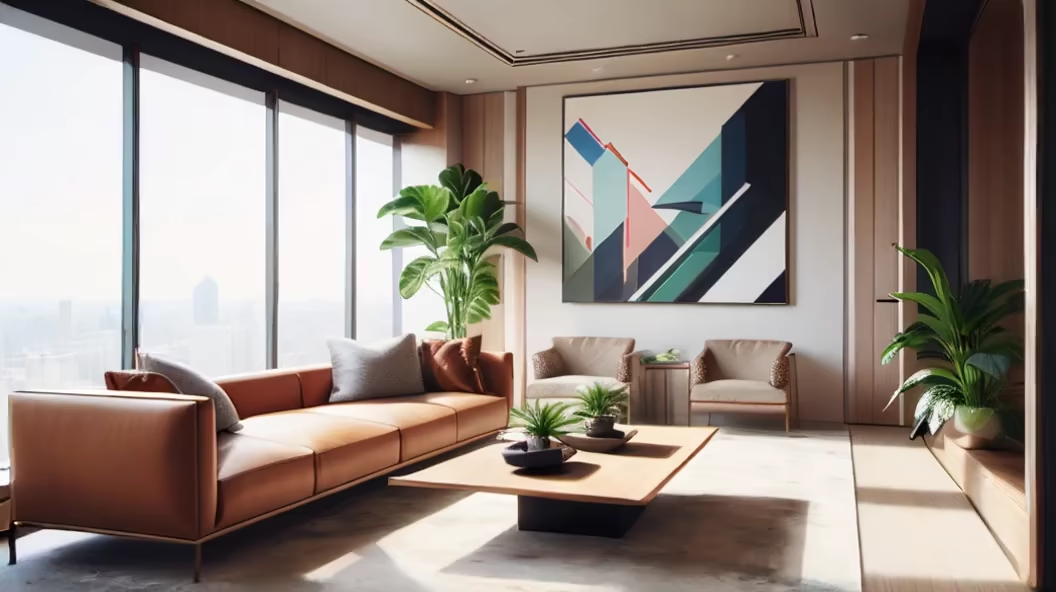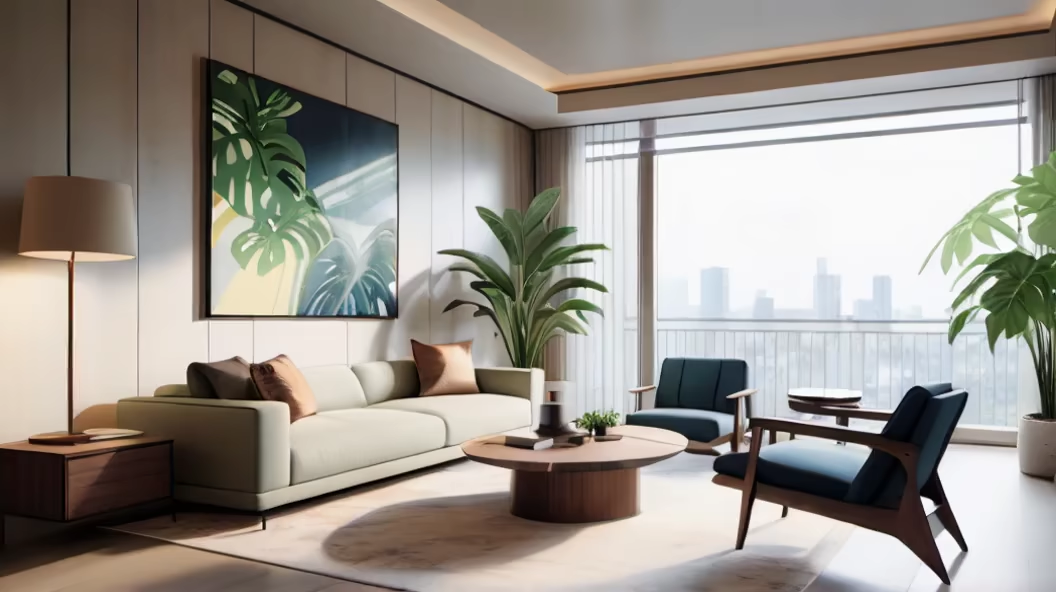Prompt: The parametric hotel lobby is a sleek and modern space with plenty of natural light. The lobby is spacious and open with a variety of seating options. The front desk is a sleek white counter with a parametric design. The walls are a light blue color with parametric patterns. The floor is a light wood color with a parametric design. There are plenty of plants and flowers throughout the space. The overall effect is a calm and relaxing space. occlusion, moody, sunset, concept art, octane rendering, 8k, highly detailed, concept art, highly detailed, beautiful scenery, cinematic, beautiful light, hyperreal, octane render, hdr, long exposure, 8K, realistic, fog, moody, fire and explosions, smoke, 50mm f2.8


Prompt: open hotel bar with sophisticated glass and wood details, connected to reception area of high end hotel lobby, light woods, open concept, warm, inviting, photorealistic, interior architecture magazine photo op, luxury materials, light woods, back lighting, bar shelves, detailed, Mediterranean foliage seed:849092829


Prompt: SPA reception area designed by inspired from shell designed by Thomas Heatherwick
Style: 3D Model


Prompt: Cool living room, modern minimalist style, sofa, tropical potted plants, blue and white, HD, bright, a wall-mounted white air conditioner on the wall, 3D rendering, OC renderer, too many plants
Style: 3D Model


Prompt: \"Immerse yourself in the tranquil and versatile interior of ReLeaf's community hub. The open space is bathed in natural light, pouring through expansive windows and accentuating the sustainable wooden elements that define the space. The layout seamlessly integrates various functionalities: envision dedicated workstations with modern computers on one side, a gaming zone with inviting seating and entertainment on the other, and a central area adorned with flexible wooden tables for meetings, collaboration, or leisurely gatherings. Throughout the space, a carefully curated indoor garden breathes life into the hub, enhancing the connection between nature and community. Comfortable seating areas feature sustainable wooden furniture, creating pockets of warmth and fostering a sense of belonging. The aroma of freshly brewed coffee from the cafeteria envelops the air, beckoning individuals to relax and engage in meaningful conversations. Versatility is a key feature, allowing the hub to transform effortlessly to accommodate community-driven events. Movable furniture, foldable tables, and adaptable spaces ensure that the environment can host workshops, presentations, or social gatherings with ease. This description paints a picture of a vibrant, multifunctional space where sustainability, comfort, and community converge, providing a visual guide for creating an image representation.\"
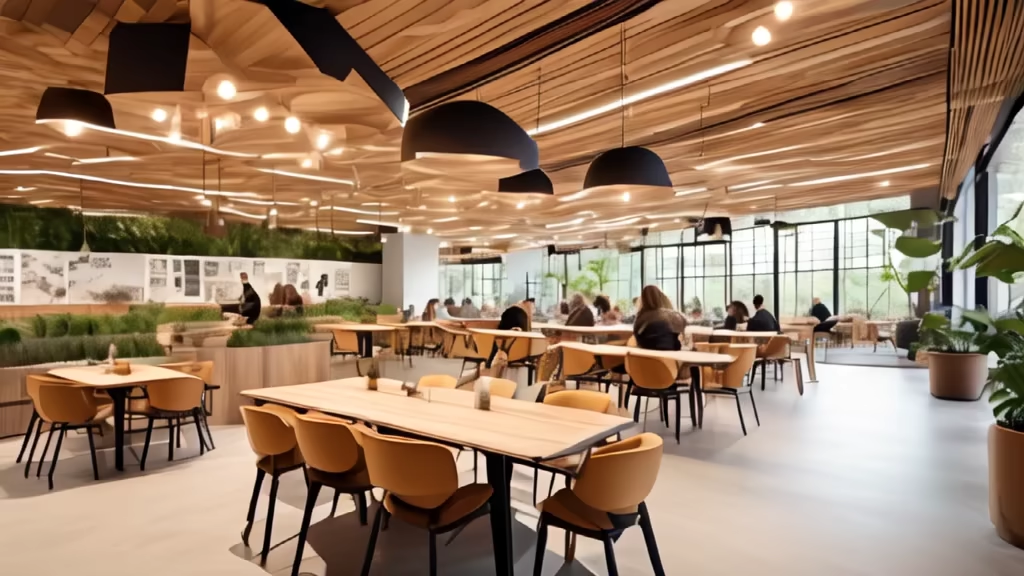
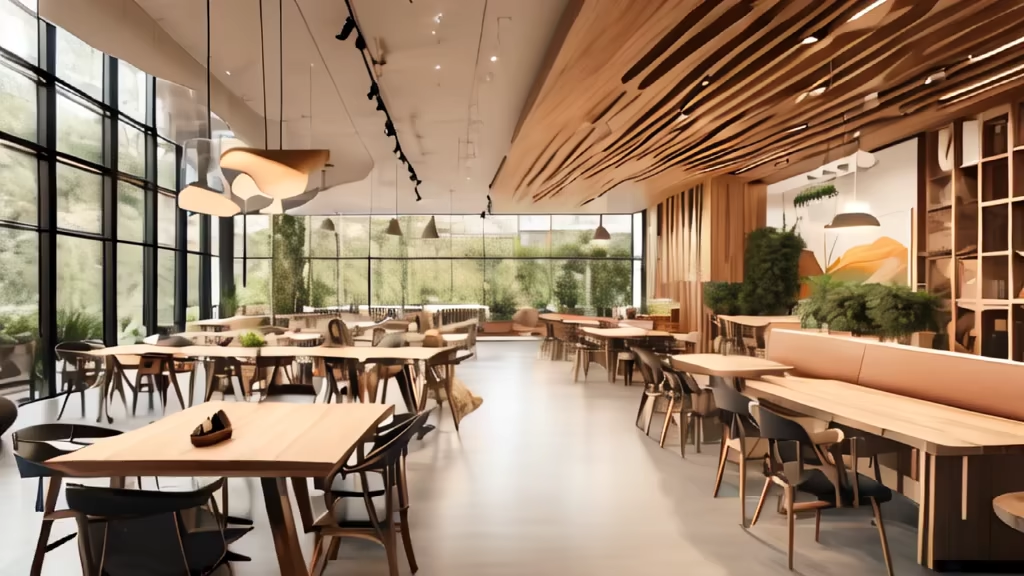
Prompt: open hotel bar and lounge area with sophisticated glass and wood details, golden hour, connected to reception area of high end hotel lobby, light woods, open concept, warm, inviting, photorealistic, interior architecture magazine photo op, luxury materials, light woods, back lighting, bar shelves, detailed, Mediterranean foliage seed:2626405208
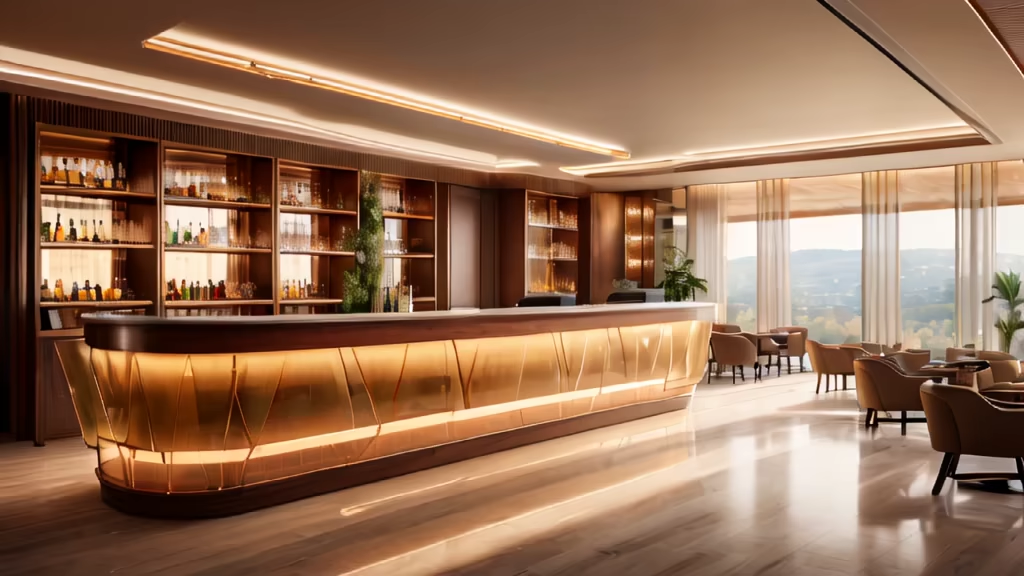
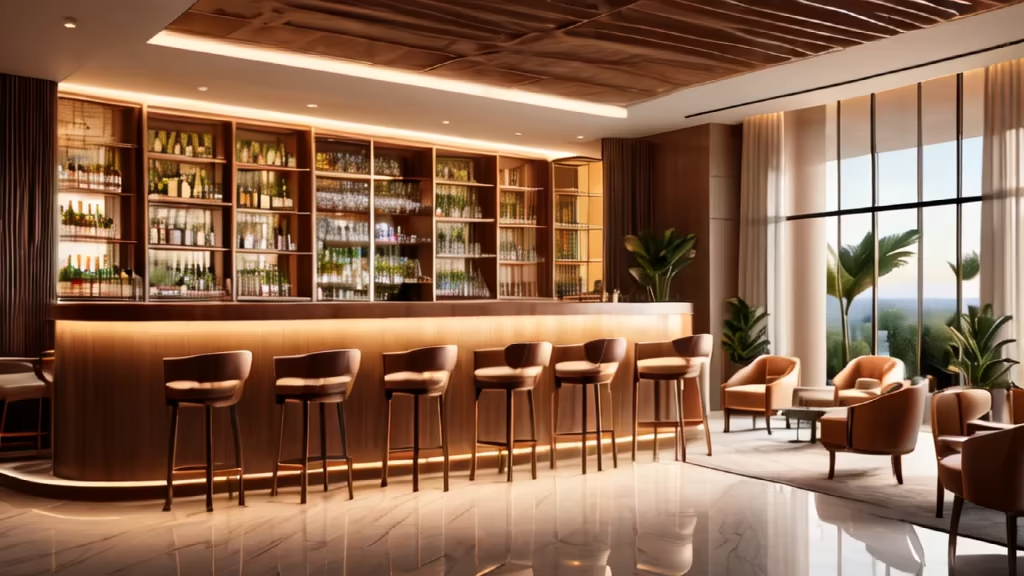
Prompt: Cool living room, modern minimalist style, sofa, tropical potted plants, blue and white, HD, bright, a wall-mounted white air conditioner on the wall, 3D rendering, OC renderer,
Negative: too many plants
Style: 3D Model




Prompt: hotel bar connecting to reception area of high end hotel lobby, light woods, open concept, warm, inviting, photorealistic, interior architecture magazine photo op, luxury materials, light woods, back lighting, bar shelves, detailed, Mediterranean foliage seed:38977251
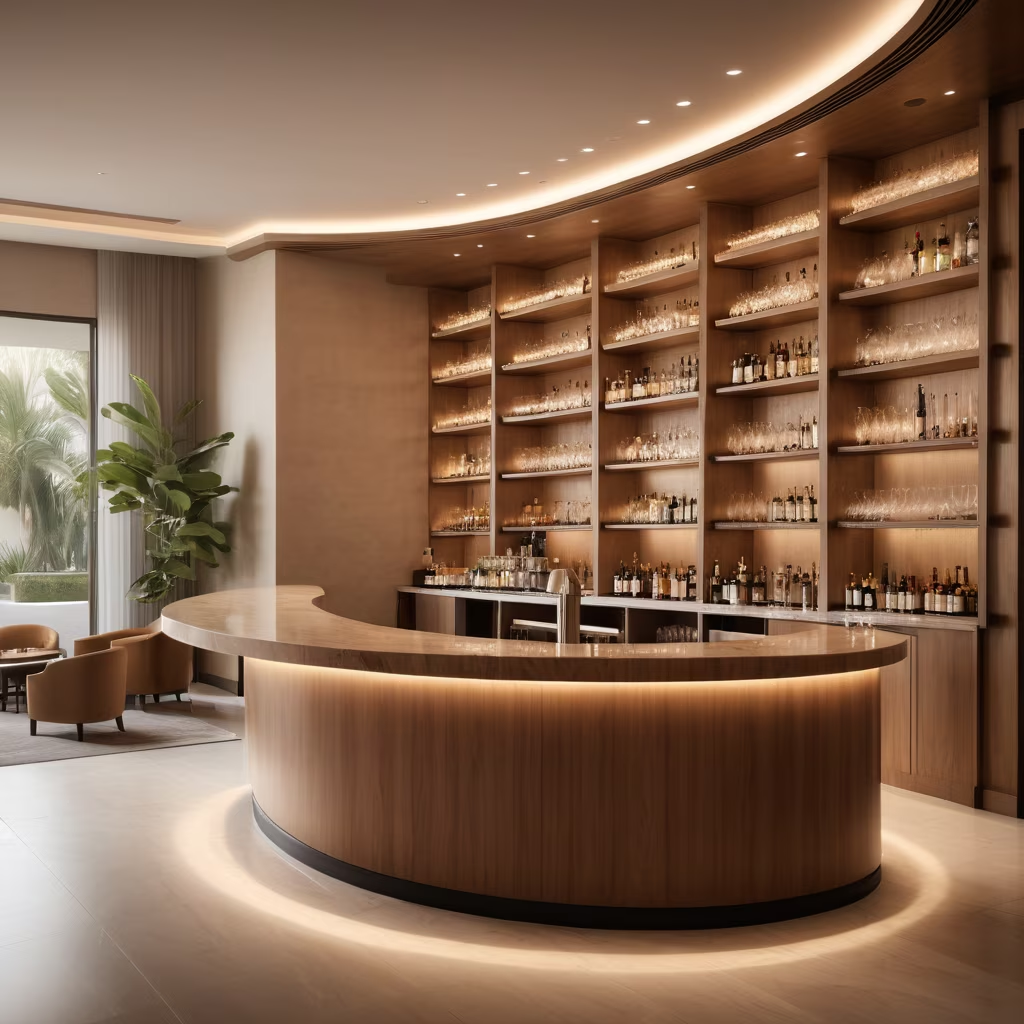

Prompt: interior design, bank, modern, bank reception with wooden finish in open space, one dark green wall, bank NCB, a small touch of blue finish

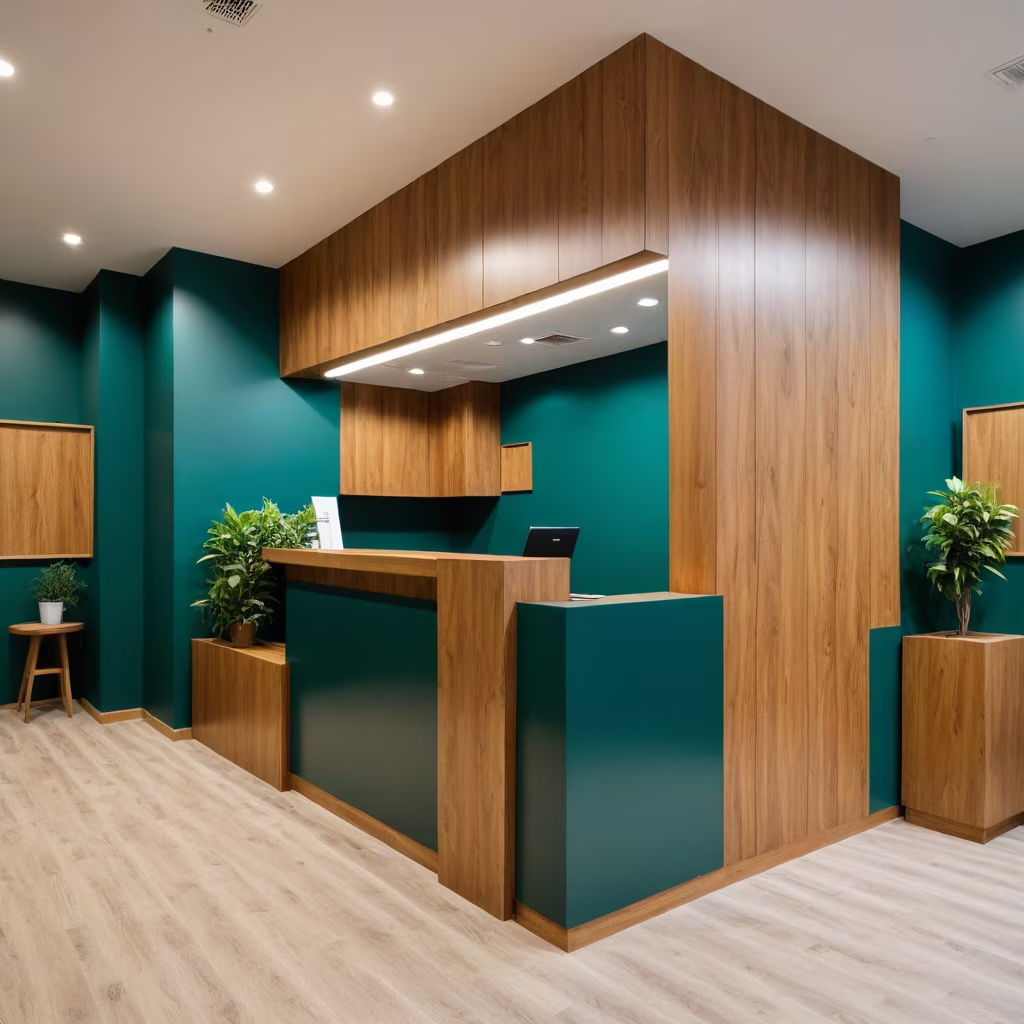
Prompt: Interior wall, no picture on the wall, living room in mid-century modern style, clean modern design featuring light blue color scheme, beautiful natural lighting


Prompt: Cool living room, modern minimalist style, sofa, tropical potted plants, blue and white, HD, bright, a wall-mounted white air conditioner on the wall, 3D rendering, OC renderer
Negative: plants
Style: 3D Model


Prompt: Physical Appearance Height: Adjustable (160-180 cm). Upper Body Size: Similar to Hitomi Tanaka (120 cm). Head: Graceful, expressive eyes. Hair: Dynamic, color-changing strands. Torso: Responsive, emotion reactors, adaptive material. Arms/Hands: Articulate fingers, adaptable gestures. Legs: Graceful, agile, seamless movement. Skin Texture: Smooth, luminescent, emotion-adaptive.
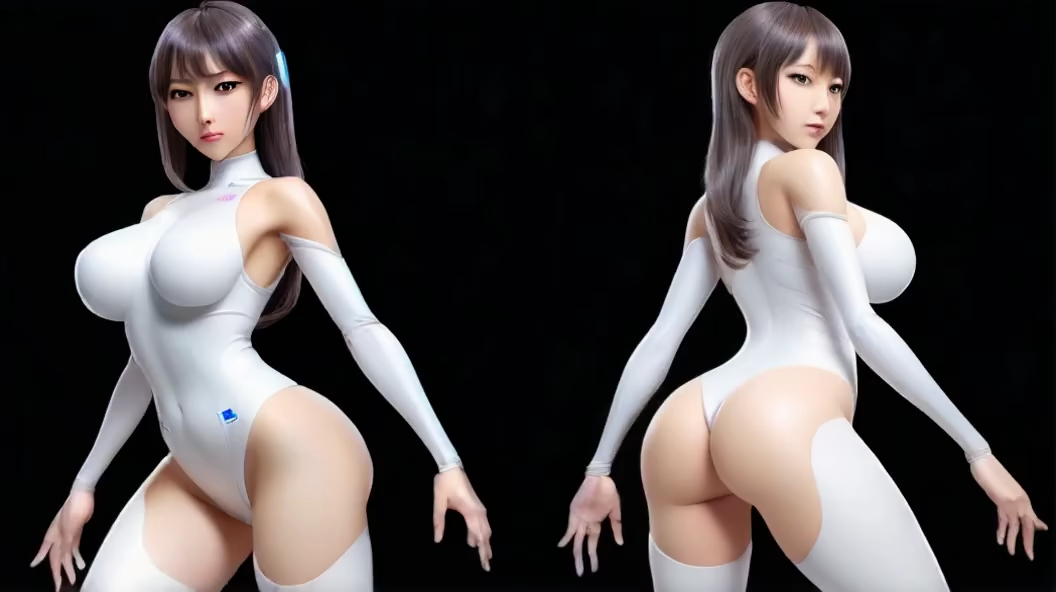
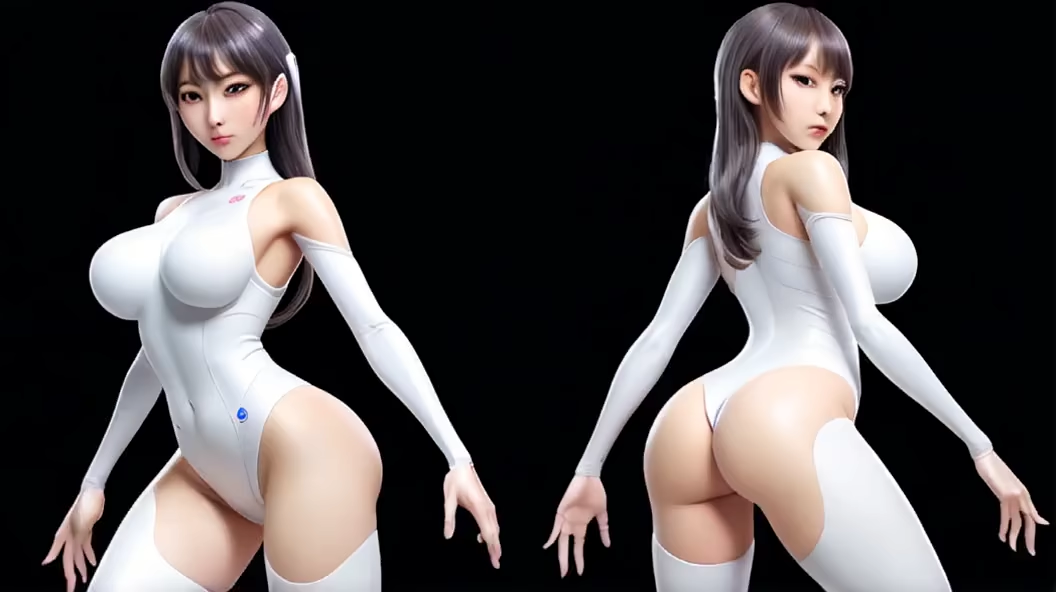
Prompt: reception area where the interior style is contemporary and the interior fitout is in only matt black and white withoutany other colour in thefurniture with few landscape detailing inside the space and wooded vener claddingis done in some part of the space and where celing have modern detailed design with embosed wall textured design in the back drop of the reception table where the table is a moder furniture . cinematic detailing .24k ultra. realistic. extremely detailed


Prompt: Medium shot,Public Office reception area1:1.5,Modern Style,Large Glass,Perspective View,HD,High Quality,8K,natural and vibrant atmosphere,skylights,ample natural light,clean-lined furniture and decor,dark wood cling,white desks,man in black suits,chanting together,tile flooring,plants,people standing on the bar,green leaves’ logo on the middle of the wall,text logo:GOL,(realistic1:1.2),photorealistic,architectural photography,highly detailed,(masterpiece),(high quality),best quality,super detail,full detail,4k,8k ,fully 3D rendered,120fps,
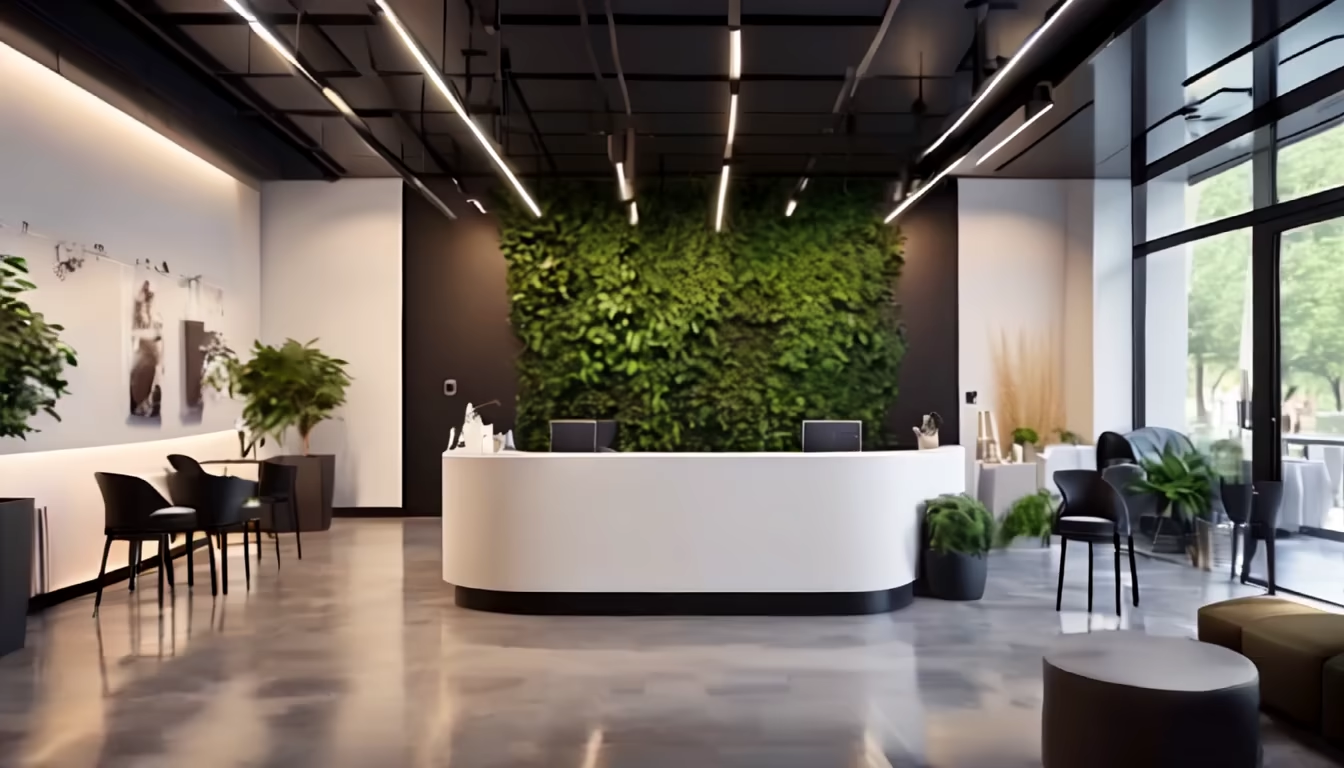
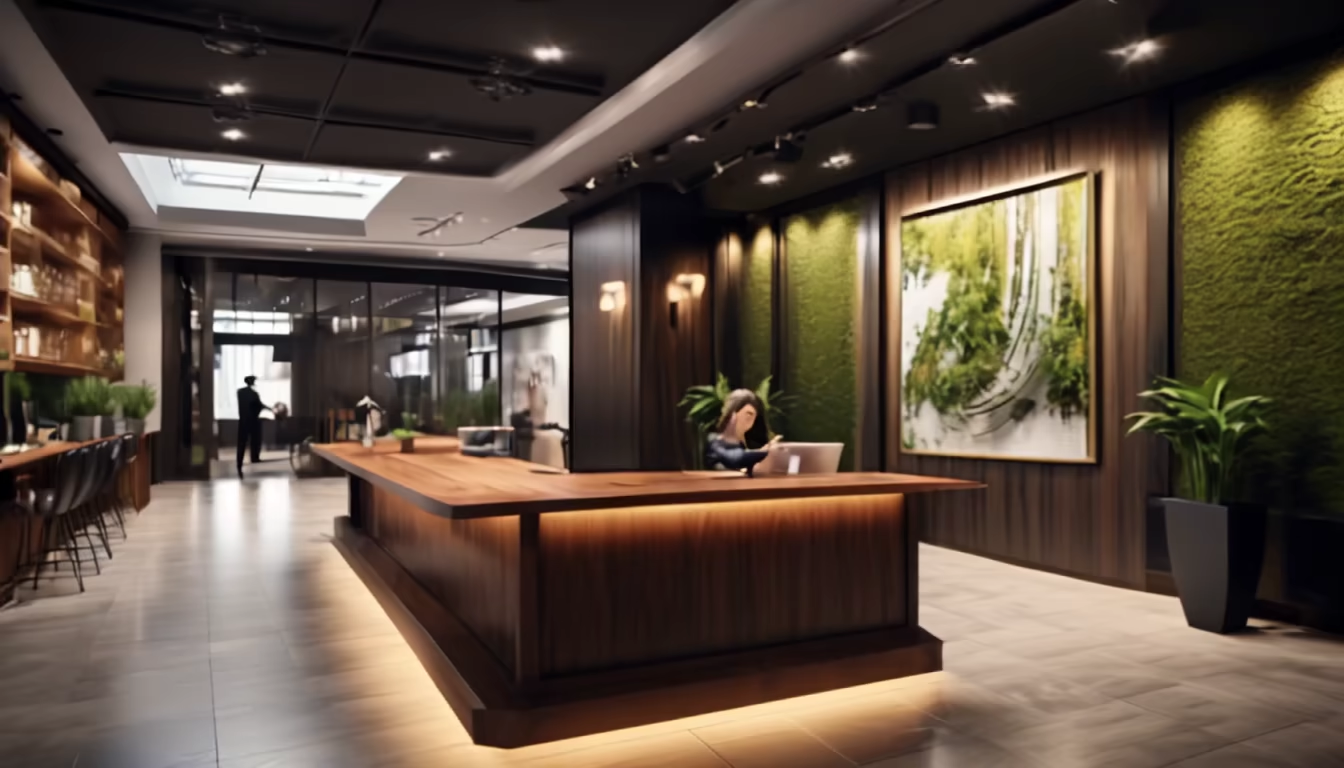
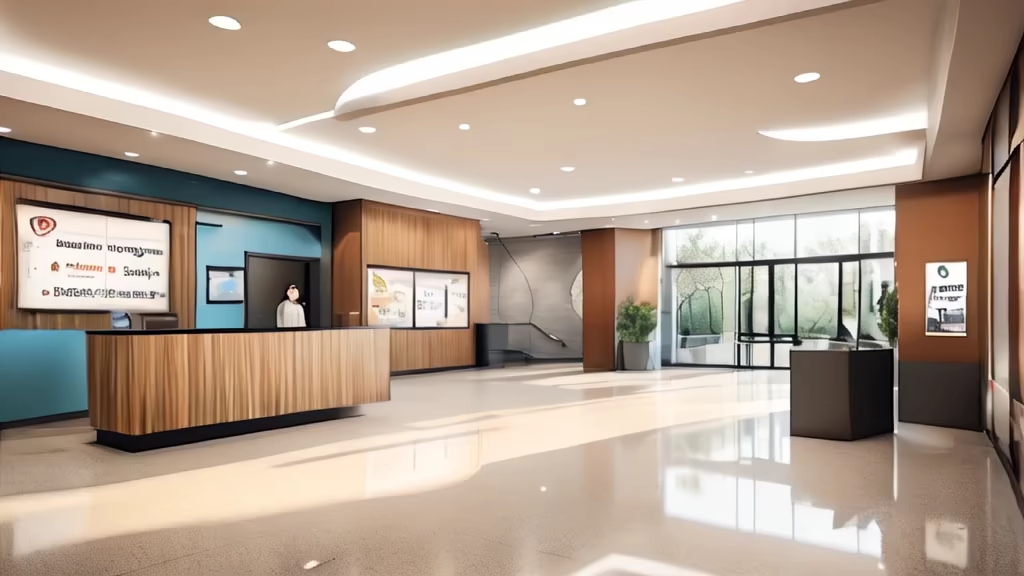
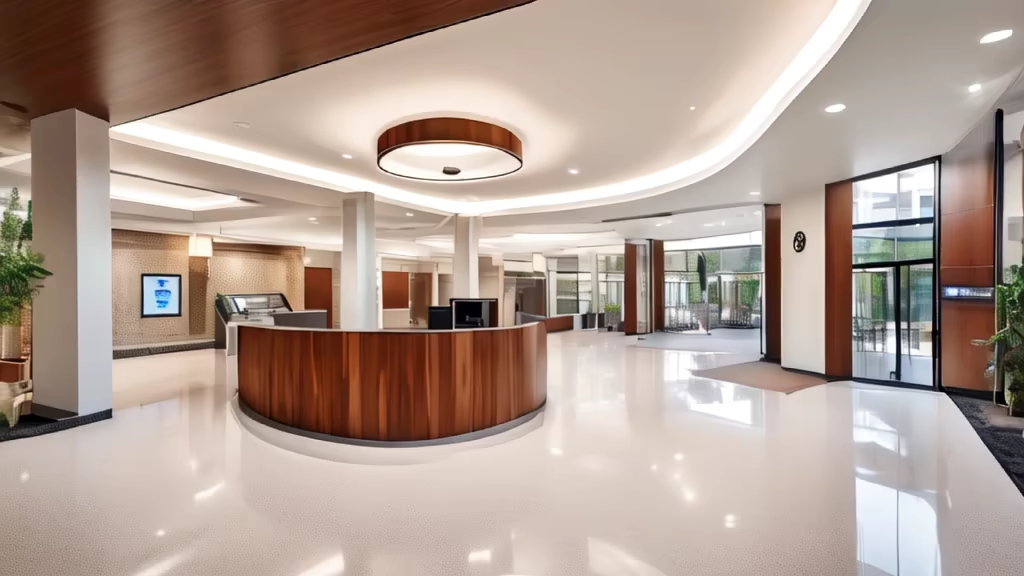
Prompt: open space that is bathed in natural light, pouring through expansive windows and accentuating the sustainable wooden elements that define the space. The layout seamlessly integrates various functionalities: envision dedicated workstations with modern computers on one side, a gaming zone with inviting seating and entertainment on the other, and a central area adorned with flexible wooden tables for meetings, collaboration, or leisurely gatherings. Image, ultra realistic, 4k
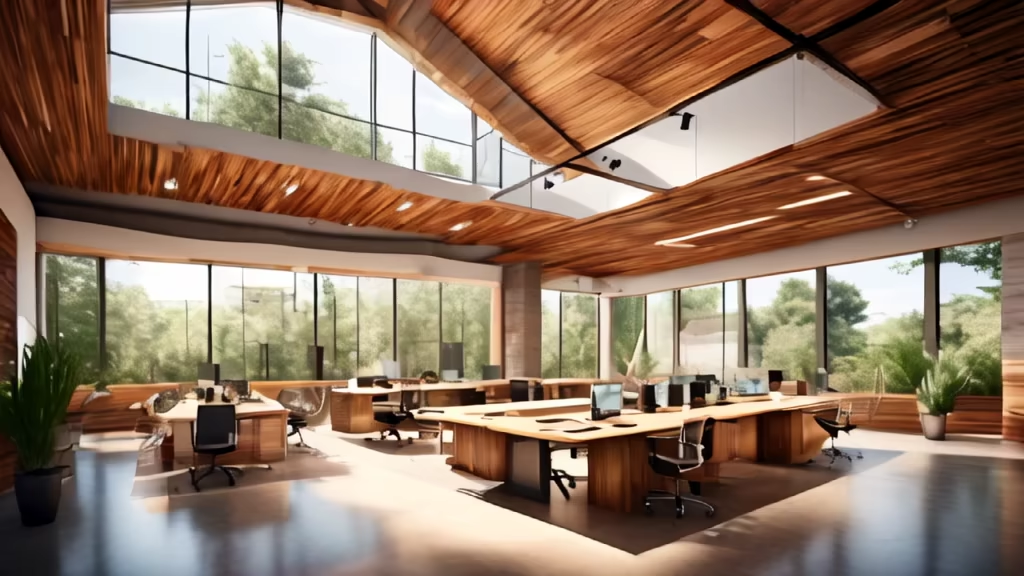
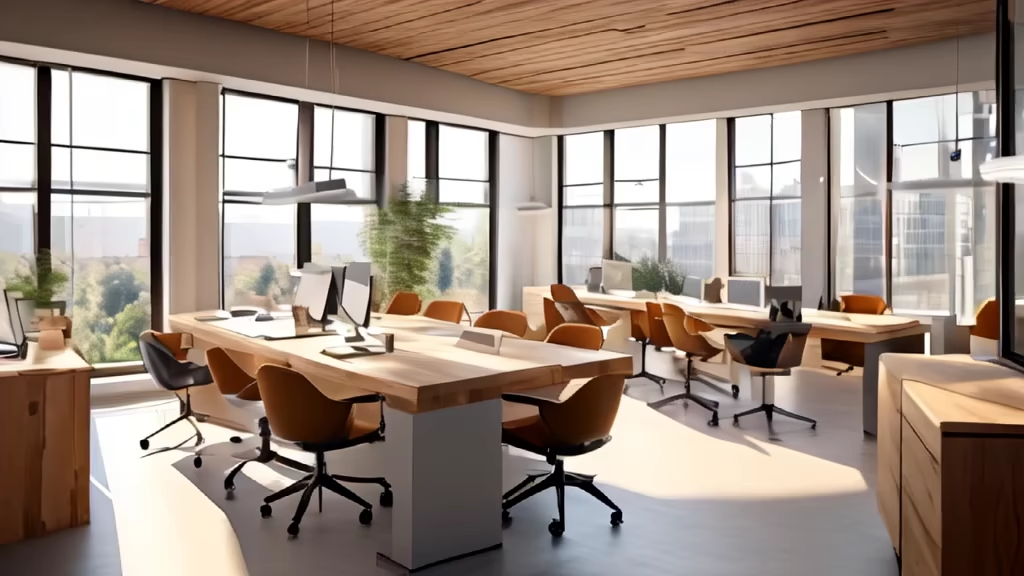
Prompt: Medium shot,Public Office reception area1:1.5,Modern Style,Large Glass,Perspective View,HD,High Quality,8K,natural and vibrant atmosphere,skylights,ample natural light,clean-lined furniture and decor,dark wood cling,tile flooring,plants,people standing on the bar,green leaves’ logo on the middle of the wall,text logo:GOL,(realistic1:1.2),photorealistic,architectural photography,highly detailed,(masterpiece),(high quality),best quality,super detail,full detail,4k,8k ,fully 3D rendered,\\\\u003clora:aarg_commercial-000018:1\\\\u003e,
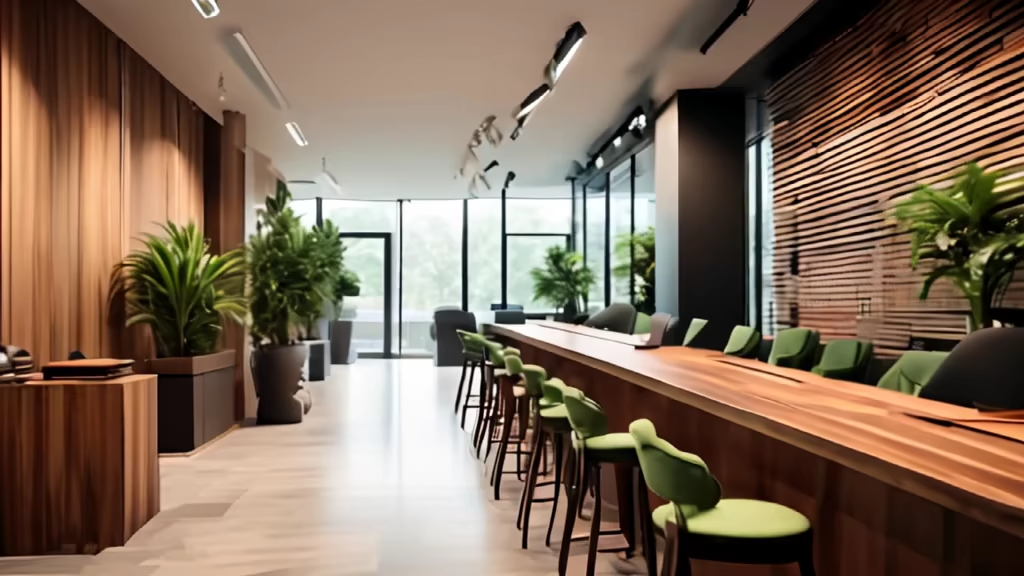
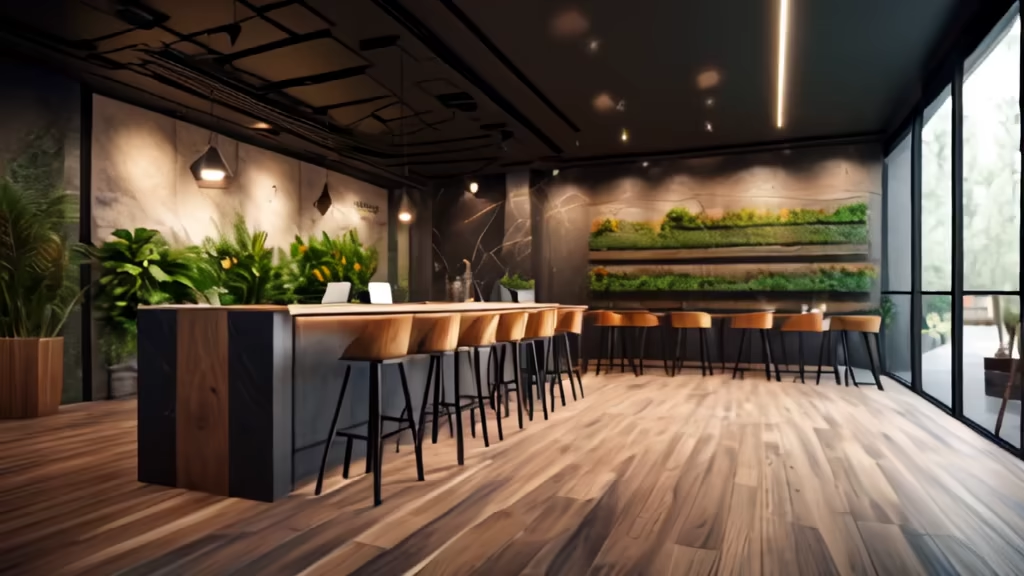
Prompt: Medium shot,Public Office reception area1:1.5,Modern Style,Large Glass,Perspective View,HD,High Quality,8K,natural and vibrant atmosphere,skylights,ample natural light,clean-lined furniture and decor,dark wood cling,tile flooring,plants,people standing on the bar,green leaves’ logo on the middle of the wall,text logo:GOL,(realistic1:1.2),photorealistic,architectural photography,highly detailed,(masterpiece),(high quality),best quality,super detail,full detail,4k,8k ,fully 3D rendered, 120 fps,aspect:16:9
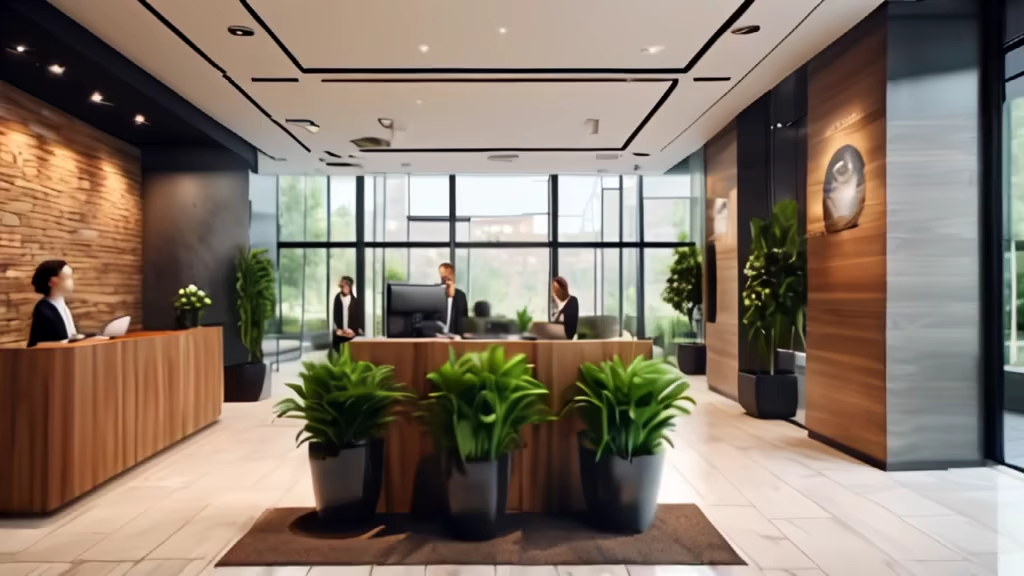
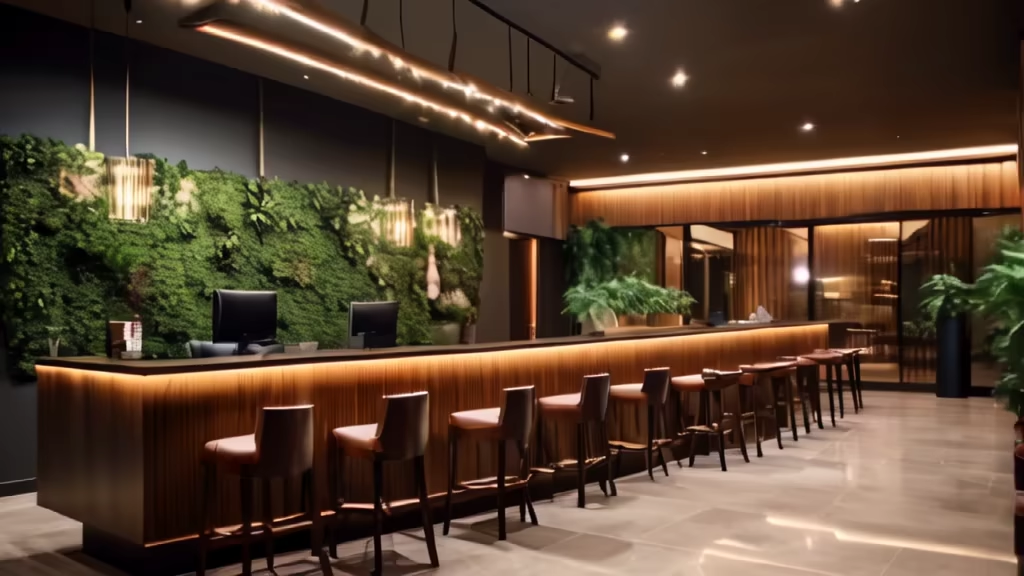
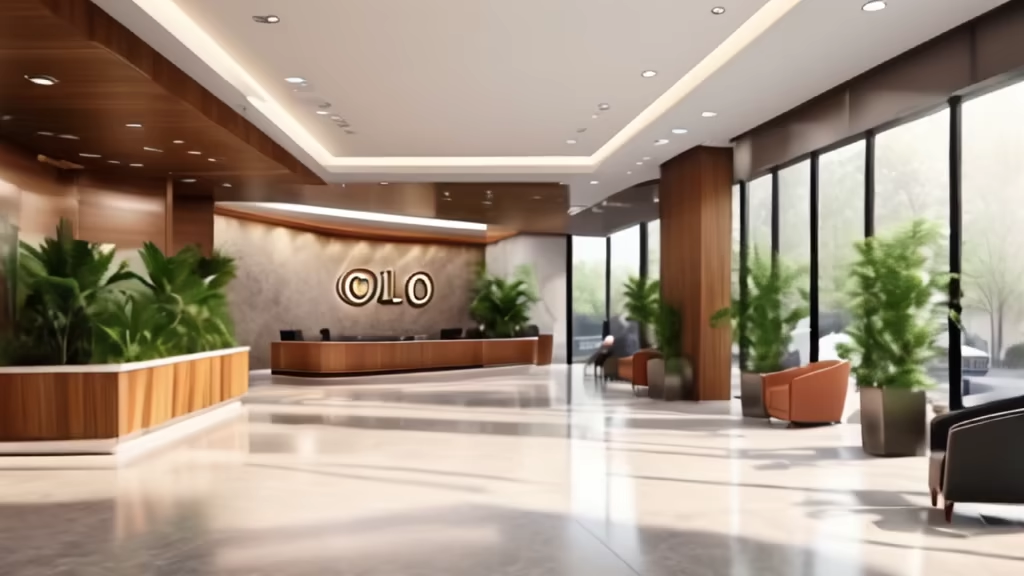
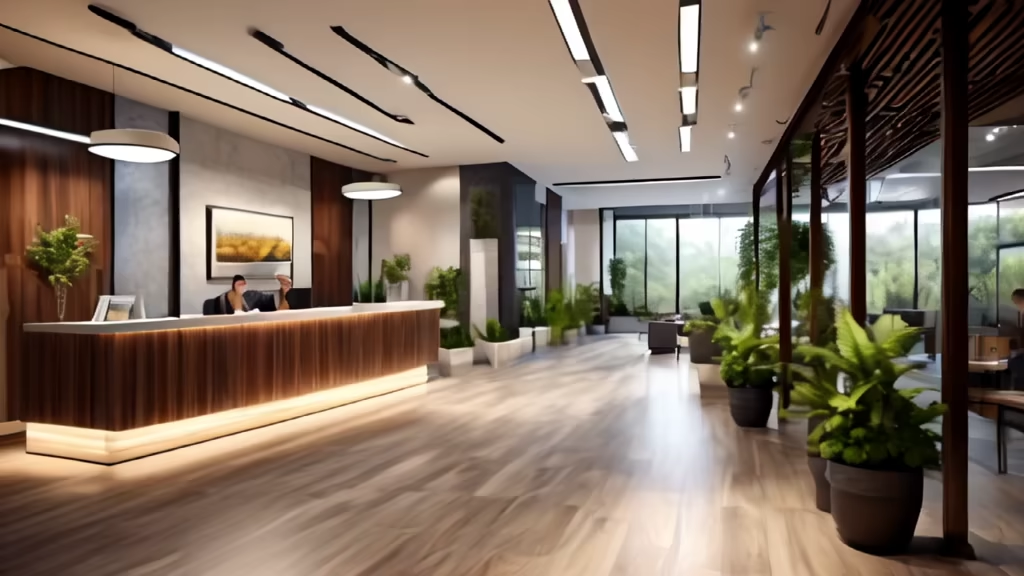
Prompt: Medium shot,Public Office reception area1:1.5,Modern Style,Large Glass,Perspective View,HD,High Quality,8K,natural and vibrant atmosphere,skylights,ample natural light,clean-lined furniture and decor,dark wood cling,tile flooring,plants,people standing on the bar,green leaves’ logo on the middle of the wall,text logo:GOL,(realistic1:1.2),photorealistic,architectural photography,highly detailed,(masterpiece),(high quality),best quality,super detail,full detail,4k,8k ,fully 3D rendered,\\u003clora:aarg_commercial-000018:1\\u003e,

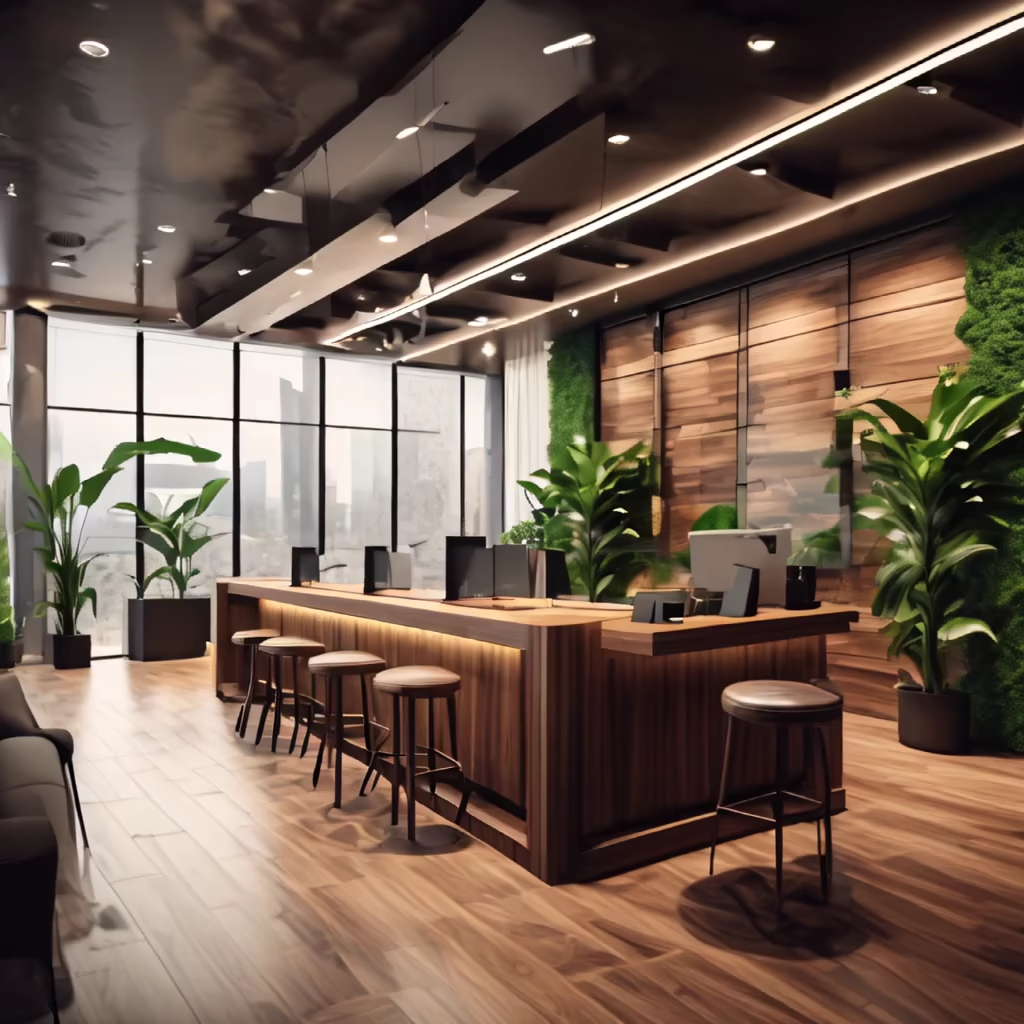

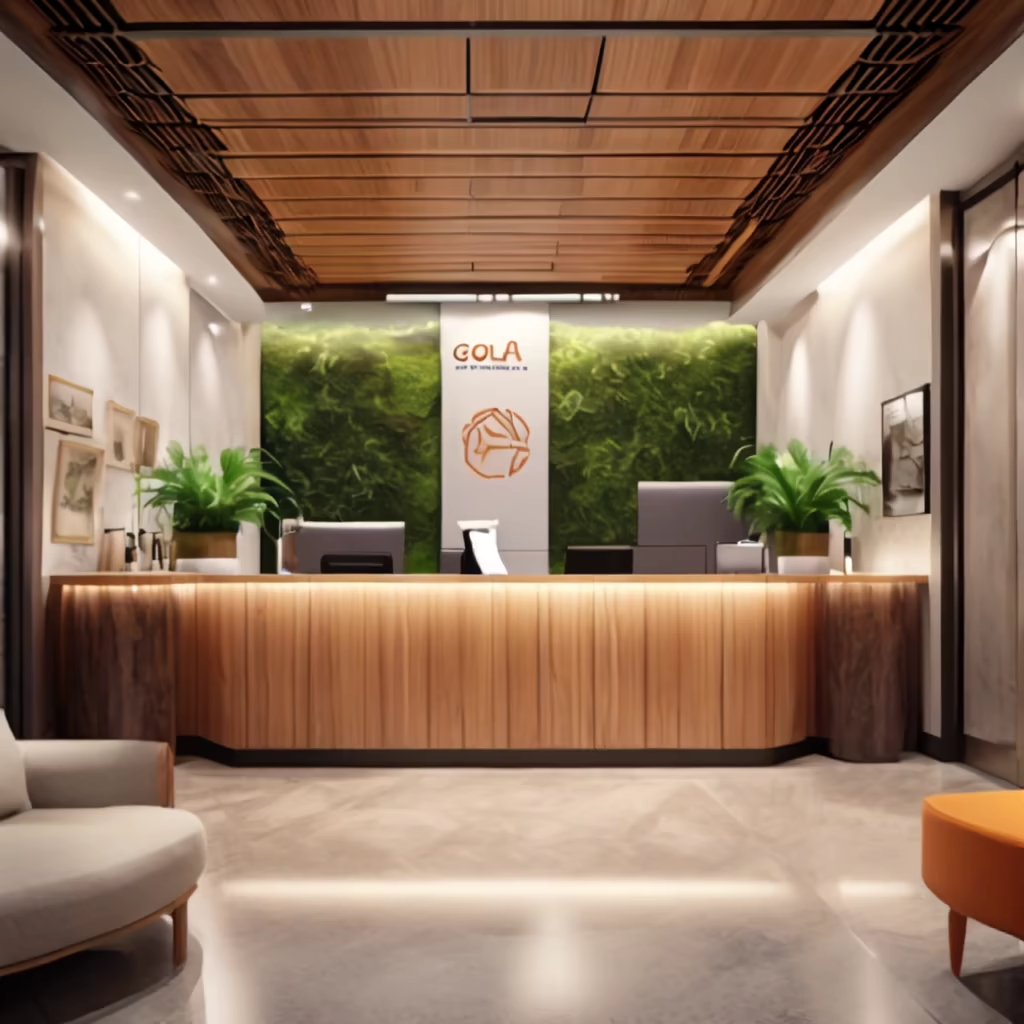




Prompt: Design a large space modern technology style experience hall, blue and white color tone, high floor height, with steps, there are characters in the inside learning
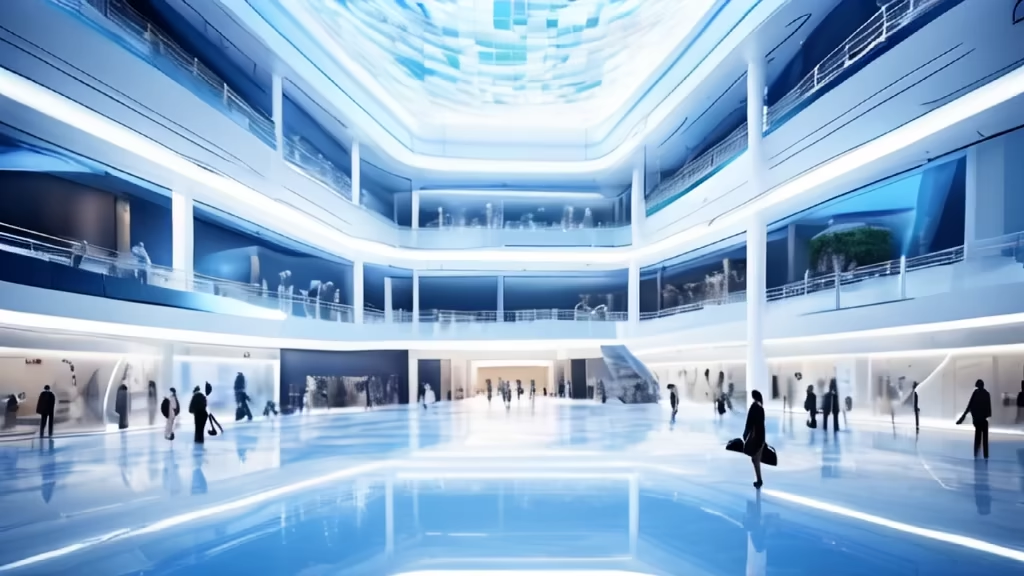
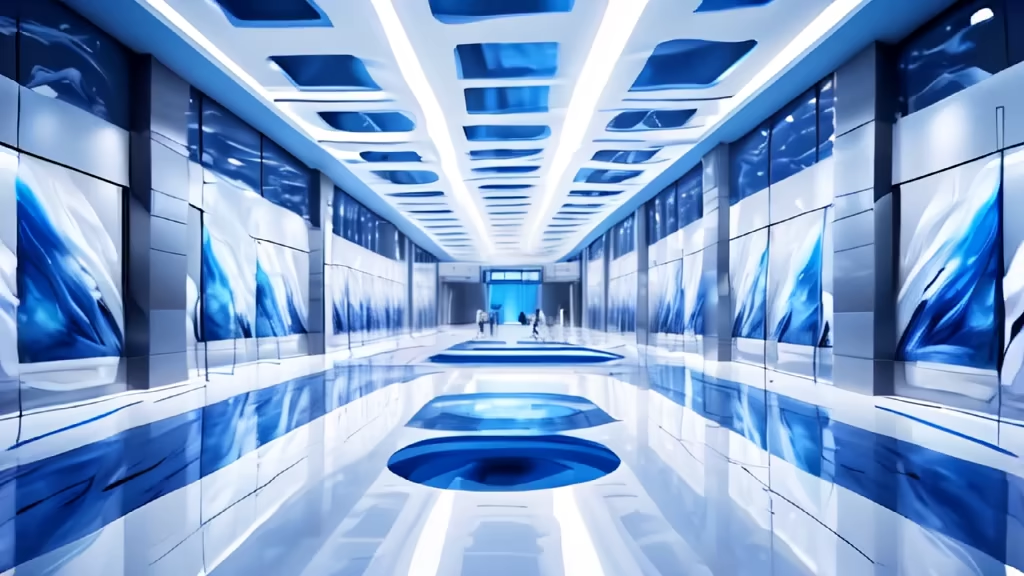




Prompt: office building lobby from the 80s is a spacious area, clean and tidy, featuring a water dispenser and two or three trash bins. There is a large reception desk




Prompt: concept dump truck as spider, futuristic design, off-road, powerful engine, smoke, smog, sparks, clouds, piles of trash, ruins, sci-fi, retrofuturism, dieselpunk, simple parts and designs, streamlined shape, gothic, against the background of the post-apocalyptic ruins of a metropolitan city, starcraft style, dark palette, colored, vibrant color, detailed background, detail, quality, design by Gerry Anderson, art by Alex Ross Chris Foss Johnny Bruck
Negative: animal, low quality, low detail, incorrect details, disproportionality
Style: Comic Book


Prompt: office building lobby from the 80s is a spacious area, clean and tidy, featuring a water dispenser and two or three trash bins. There is a large reception desk
Style: Comic Book




Prompt: A dragon with green and yellow scales. Wander among the bamboo forests, surrounded by bamboo leaves and bamboos. The style should be noble and whimsical, reminiscent of comic book art. Use bright, warm lighting to enhance the solemn atmosphere. The mood is serious. Natural elements are incorporated in a detailed and intricate way, showcasing sunlight and the intricate patterns and textures of the bamboo forest. Full body, long shot. Vivid HDR 64K is extremely complex. Add depth, add texture. By artgerm, greg rutkowski, loish, and sakimichan.


Prompt: The background image is predominantly in fresh blue and white tones, highlighting the comfortable application of Panasonic air conditioning products in a home setting. At the center, a refined air conditioning product is showcased, surrounded by cozy furniture and adorned with greenery, with a glimpse of blue skies and white clouds visible through the window, creating a serene and natural shopping atmosphere. The walls are kept simple and gentle, complemented by modern decorative art, presenting a sense of fashionable living. The overall design creates a pleasant home-like atmosphere, allowing customers to experience a fresh and comfortable shopping environment in the store.
Style: 3D Model


Prompt: In a Chinese landscape painting, the lake occupies 70% of the picture, and the mountain is in the distance. The clouds and mist are hazy, covering a small part of the mountain's outline. A few egrets flew by in the distance.
Style: Watercolor






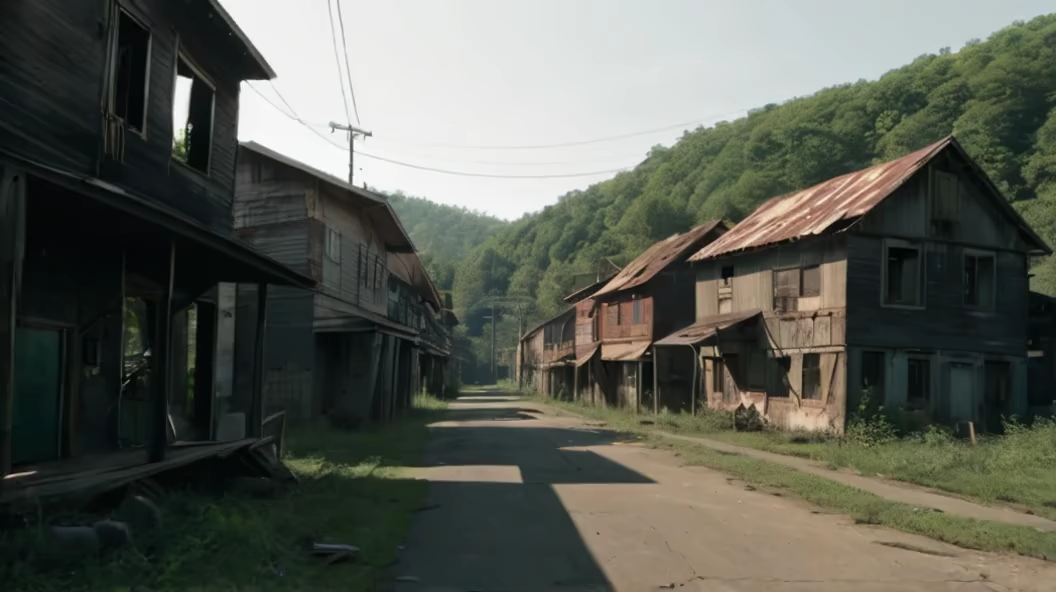
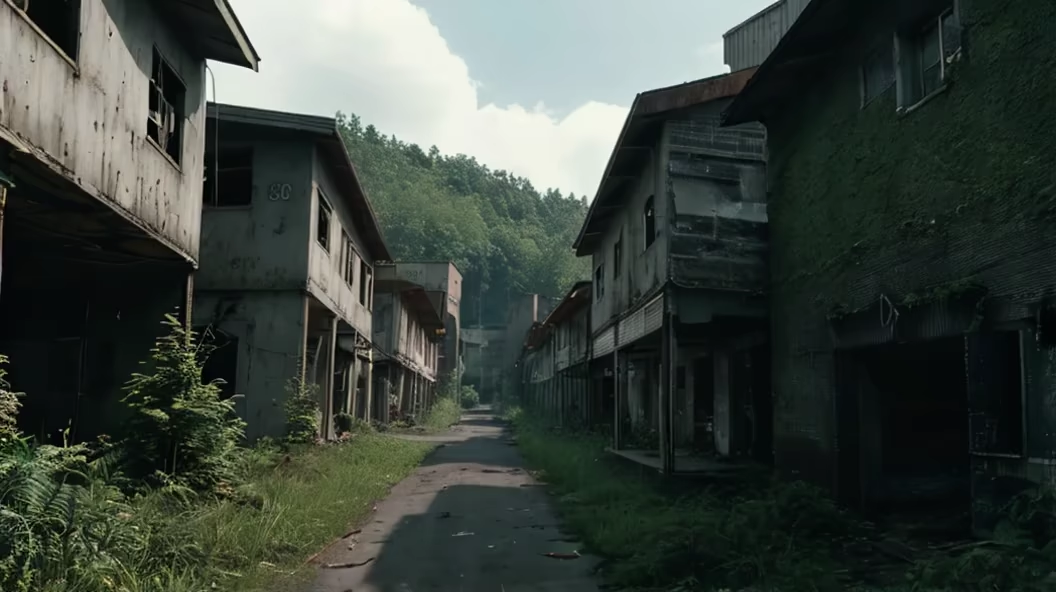
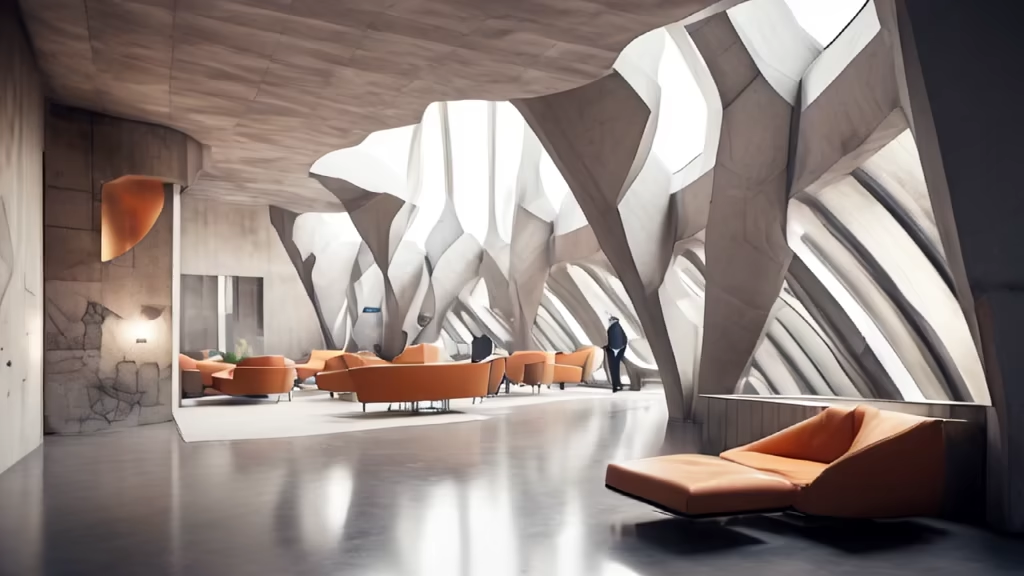
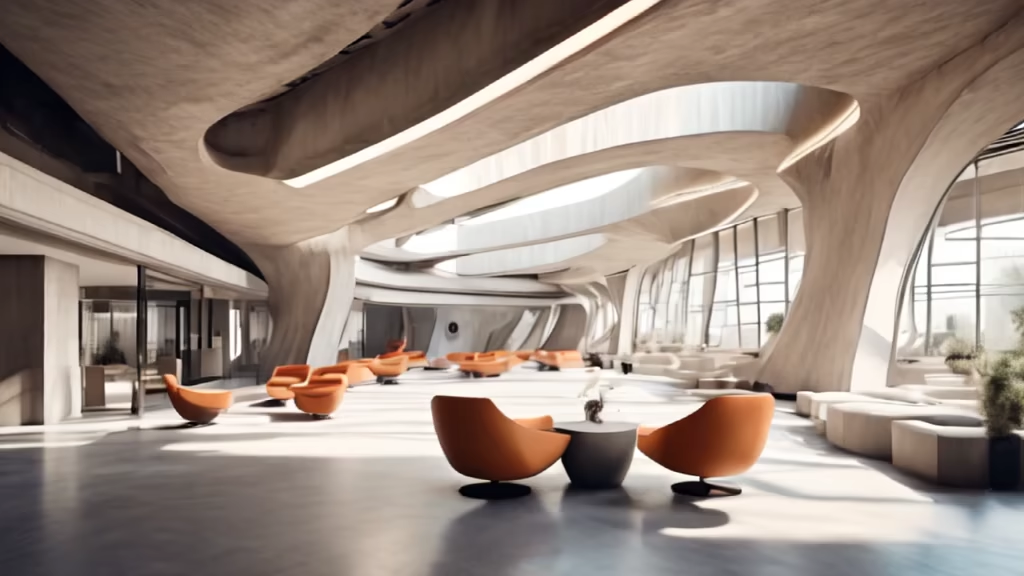




Prompt: cookies pépites de chocolat blanc caramel se tenant debout, face caméra, splashes caramel autour, 8k, UHD, style publicité,
Style: Cinematic


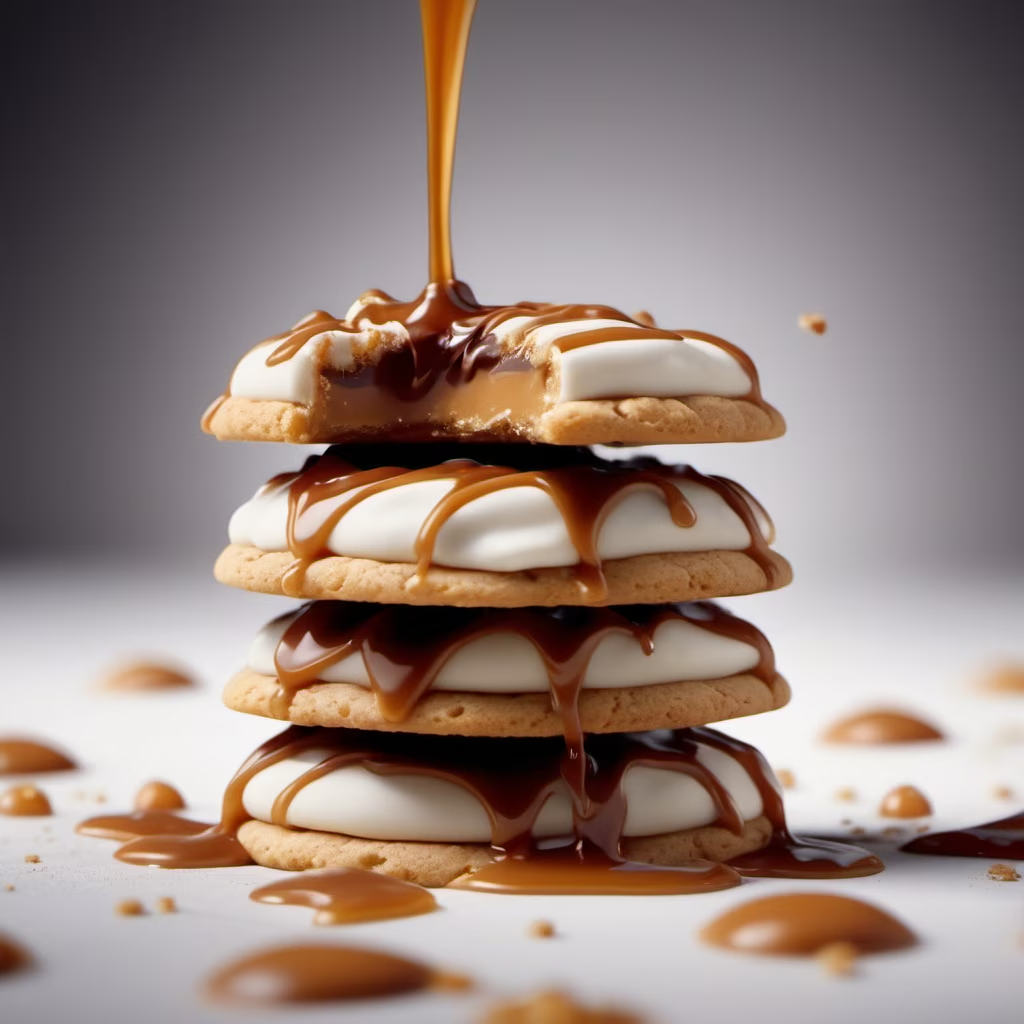

Prompt: empty modern futuristic innovation lab with blue lighting ambience, neon accent and sleek light silver metallic element


Prompt: hotel bar connecting to reception area of high end hotel lobby, warm, inviting, photorealistic, interior architecture magazine photo op, luxury materials, light woods, back lighting, bar shelves, detailed, Mediterranean foliage
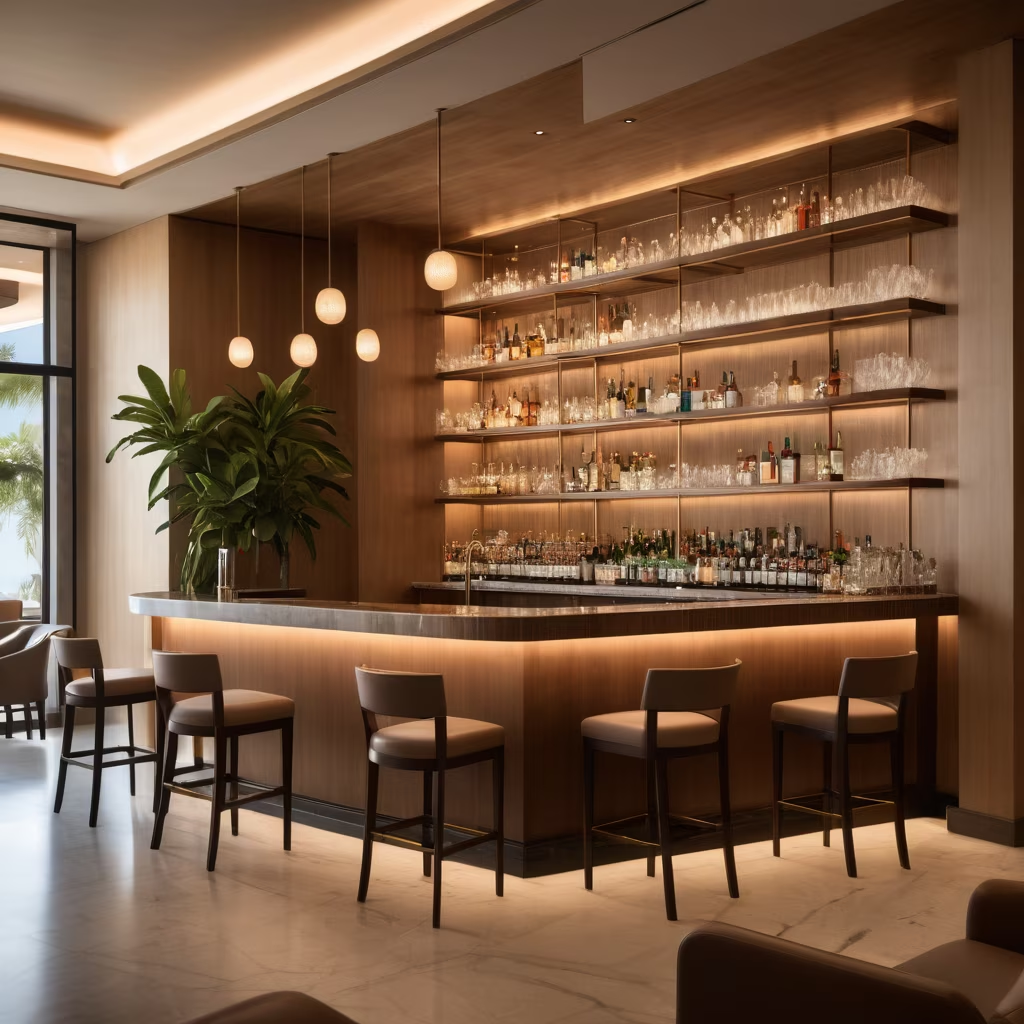

Prompt: /Dream Prompt: the colors of the intricate interior designed phemeeral holographic lobby of the glass symmetry hotel metrica, in the state of main and ohiio where the cross roads intersected beyond the passaged of blocking and the unblocked passeageways of knolling disfrenzy and diphoric chaos ammented into one of the sever al locations madee for mere mortals to withistand its overwhelming ubiquity. style :Lego
Style: Low Poly


Prompt: /Dream Prompt: the colors of the intricate interior designed phemeeral holographic lobby of the glass symmetry hotel metrica, in the state of main and ohiio where the cross roads intersected beyond the passaged of blocking and the unblocked passeageways of knolling disfrenzy and diphoric chaos ammented into one of the sever al locations madee for mere mortals to withistand its overwhelming ubiquity.
Style: Low Poly




Prompt: /Dream Prompt: the colors of the intricate interior designed phemeeral holographic lobby of the glass symmetry hotel metrica, in the state of main and ohiio where the cross roads intersected beyond the passaged of blocking and the unblocked passeageways of knolling disfrenzy and diphoric chaos ammented into one of the sever al locations madee for mere mortals to withistand its overwhelming ubiquity.
Style: Low Poly


Prompt: A counseling room front desk, clean and bright with a white back wall 3 pots of greenery
Style: 3D Model
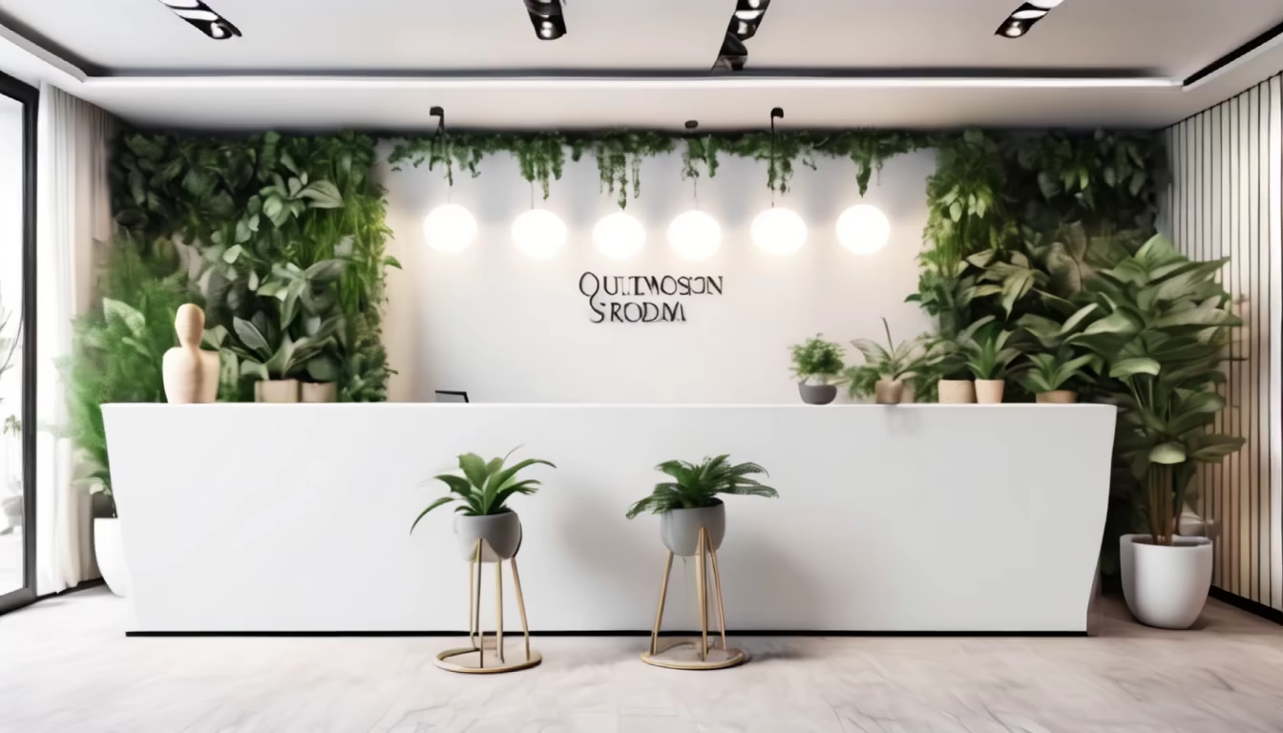
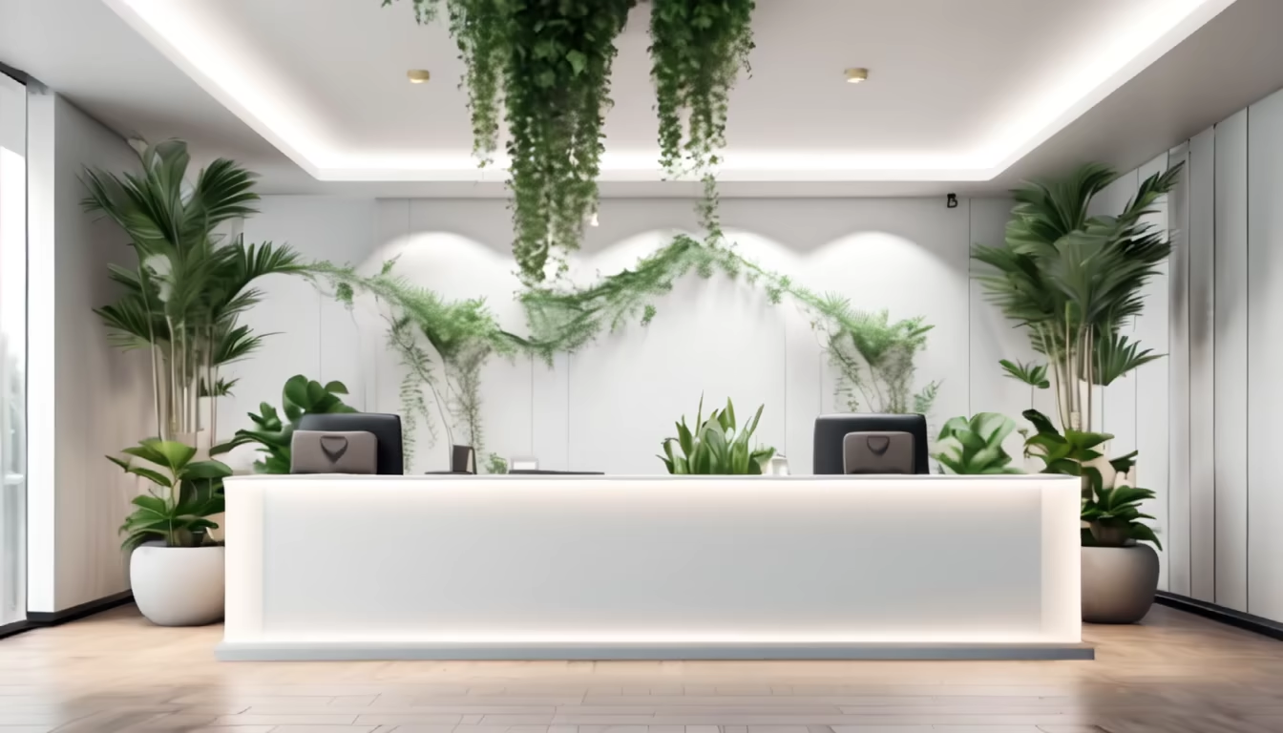
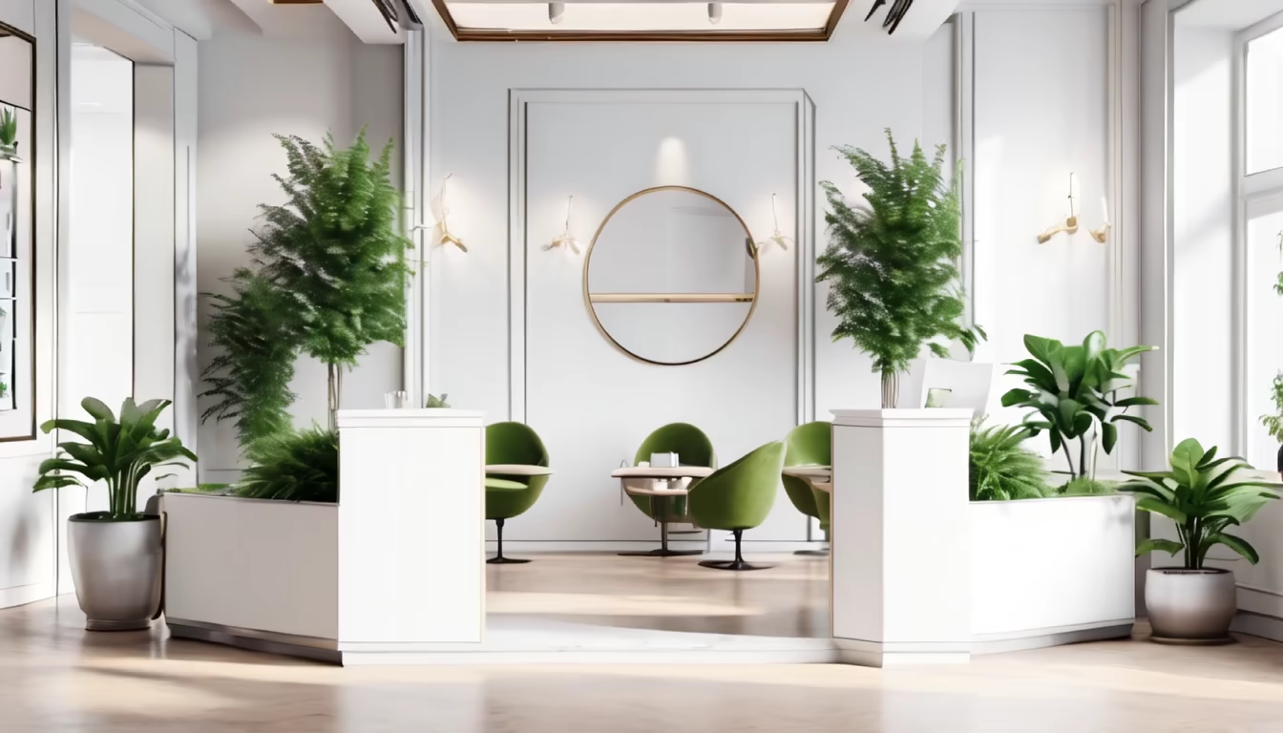
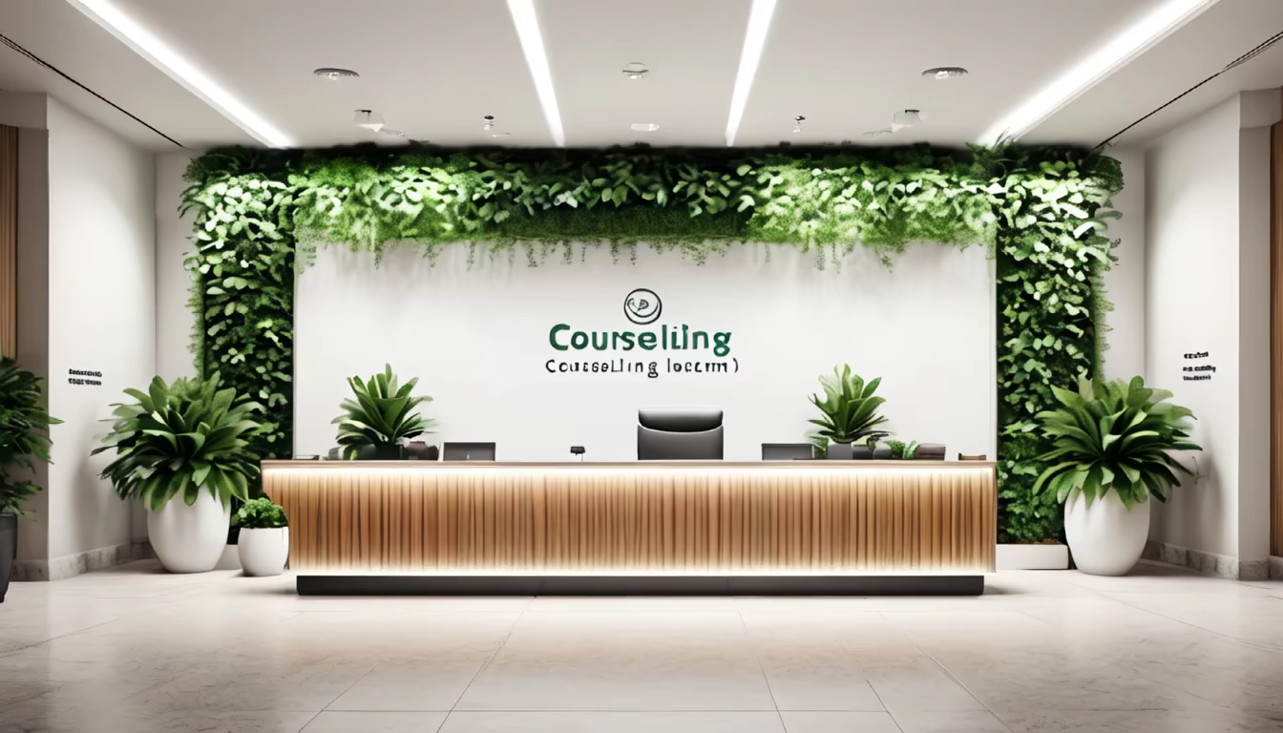
Prompt: view from outside to a hospital main hall, at the end of the hall is a big garden, David chipperfield style architecture, wood glass facade, inside the hall there are escalators, counters, not too much plants and people


Prompt: girl with blonde braid, brown skin, cards in hand, skull, purple grunge background, fire around
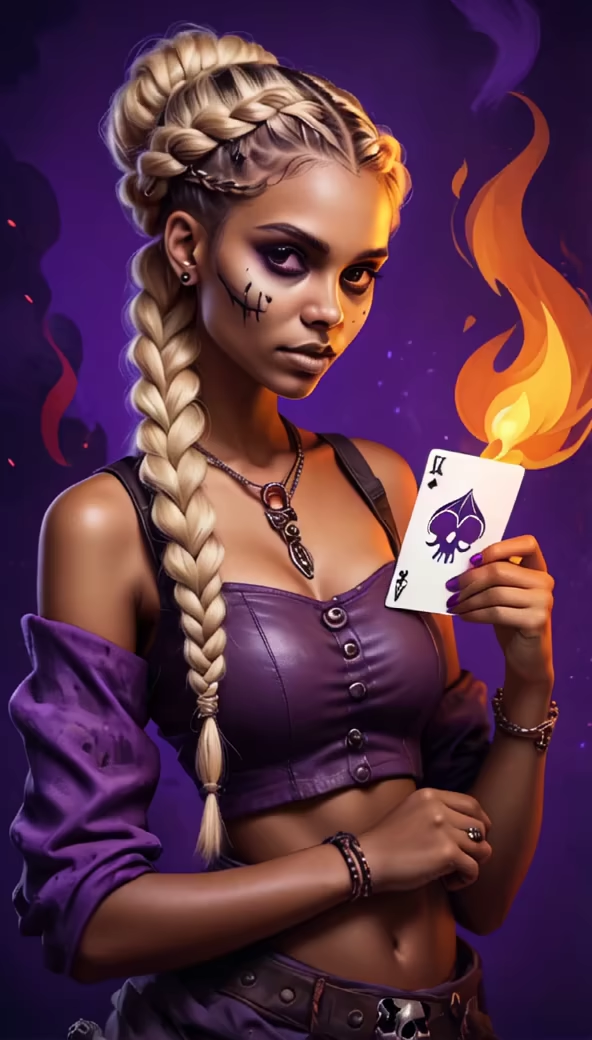
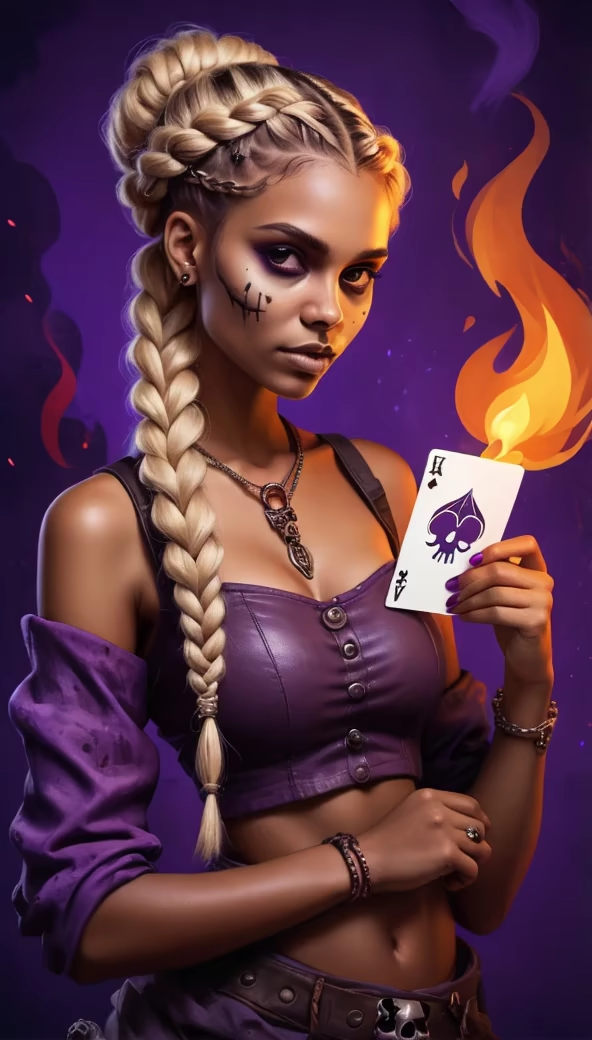
Prompt: Art Nouveau poster, A tree on the left, and a tree on the right, the space between their leaves draws the shape of a bird from the sky behind
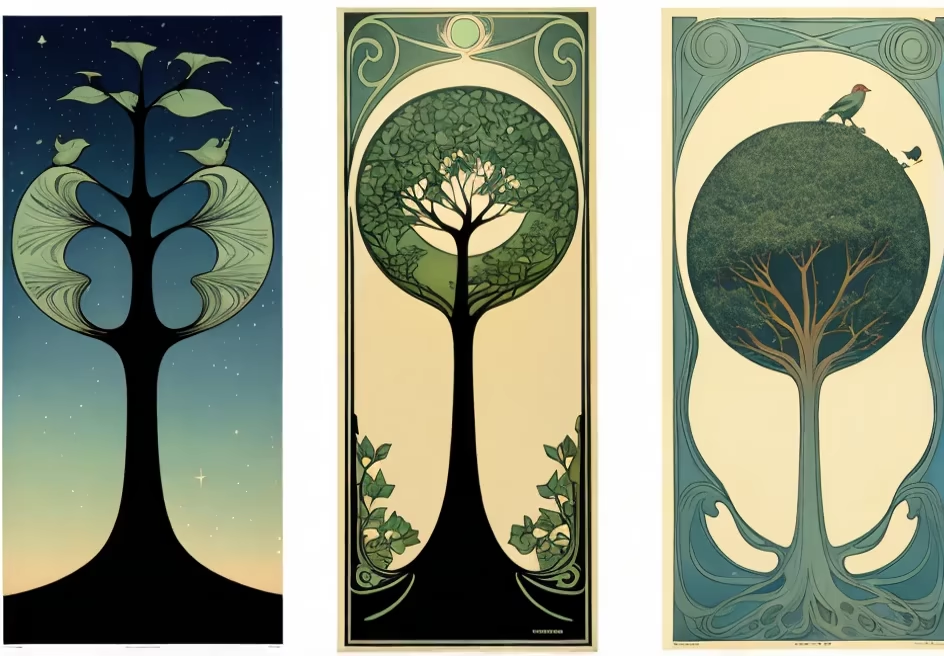
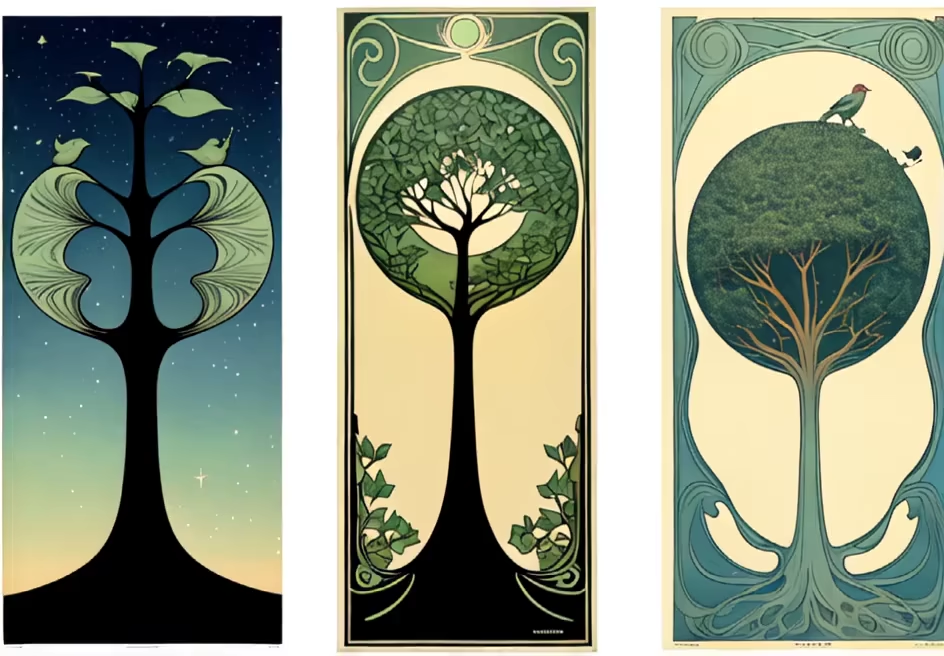
Prompt: Interior view Lobby skyscraper inspired in the BIOPHILIA: NATURE REIMAGINED AT DENVER ART MUSEUM (DAM) In the summer of 2024, the Denver Art Museum (DAM) will present Biophilia: Nature Reimagined, a multisensory exhibition that brings together more than 70 imaginative works by an international roster of designers and artists, including Iris van Herpen, Studio Gang, teamLab, Joris Laarman, and DRIFT. Projects will span architectural models and photographs, fashion, digital installations, and immersive artworks that highlight the transformative power of nature. Popularized by American biologist and author Edward O. Wilson, ‘Biophilia’ describes the theory of how humans have evolved to become intrinsically intertwined with nature. Wilson’s hypothesis invites deep reflection and poses relevant questions to consider life in our hyper-digital and urban-centric world. Inspired by that theory, Darrin Alfred, Curator of Architecture and Design at DAM, envisions the show as a space ‘to heighten our senses, more closely observe the world around us, and engage in cathartic, quiet moments that allow us to breathe amid the complexities of contemporary life,’
Style: Digital Art


Prompt: Interior view Lobby skyscraper inspired in the BIOPHILIA: NATURE REIMAGINED AT DENVER ART MUSEUM (DAM) In the summer of 2024, the Denver Art Museum (DAM) will present Biophilia: Nature Reimagined, a multisensory exhibition that brings together more than 70 imaginative works by an international roster of designers and artists, including Iris van Herpen, Studio Gang, teamLab, Joris Laarman, and DRIFT. Projects will span architectural models and photographs, fashion, digital installations, and immersive artworks that highlight the transformative power of nature. Popularized by American biologist and author Edward O. Wilson, ‘Biophilia’ describes the theory of how humans have evolved to become intrinsically intertwined with nature. Wilson’s hypothesis invites deep reflection and poses relevant questions to consider life in our hyper-digital and urban-centric world. Inspired by that theory, Darrin Alfred, Curator of Architecture and Design at DAM, envisions the show as a space ‘to heighten our senses, more closely observe the world around us, and engage in cathartic, quiet moments that allow us to breathe amid the complexities of contemporary life,’
Style: Digital Art
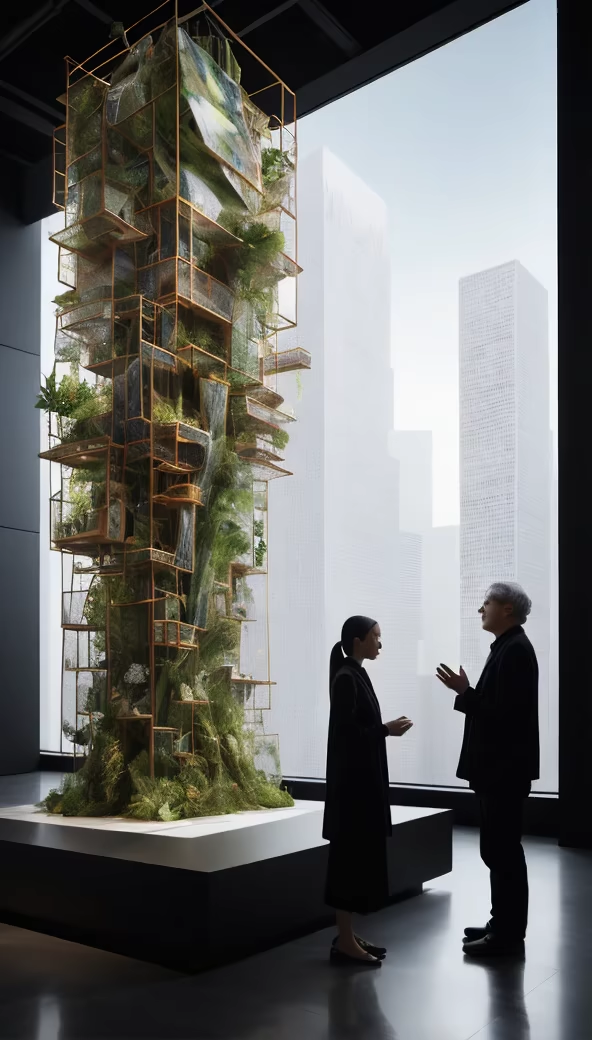
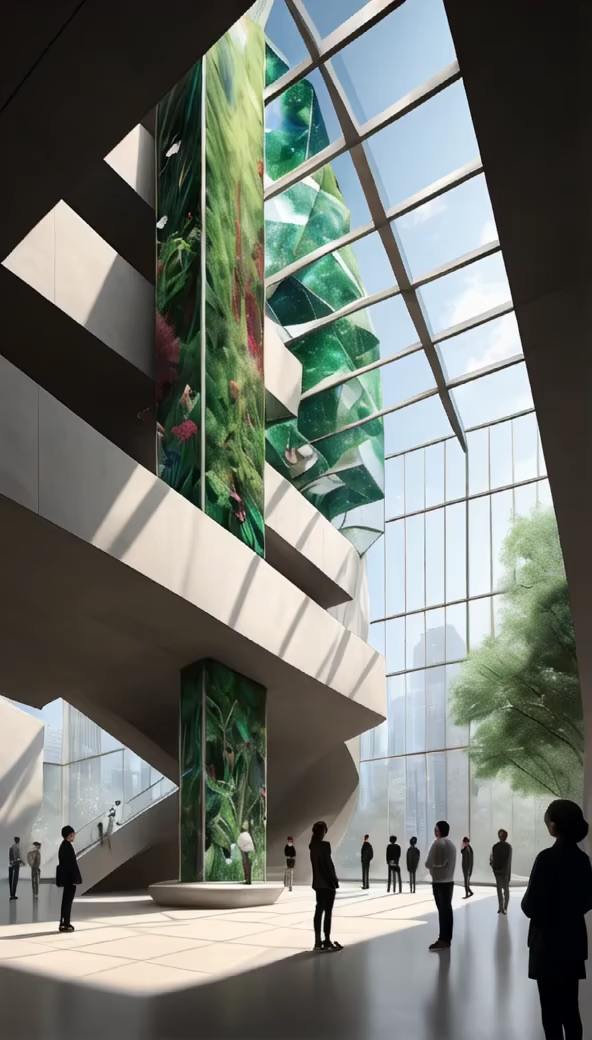
Prompt: Scandinavian-style living room, large windows, abundant natural light, muted colors, wooden accents, cozy textures, minimalist aesthetic, functional furniture, green indoor plants, soft lighting, open shelving, clean lines, hygge atmosphere, 3D rendering, peaceful and serene, stylish yet comfortable, light wood flooring, simple decor, modern and spacious.
Style: Photographic




Prompt: interior of luxury condominium with minimalist furniture and lush house plants and abstract wall paintings | modern architecture by makoto shinkai, ilya kuvshinov, lois van baarle, rossdraws and frank lloyd wright
