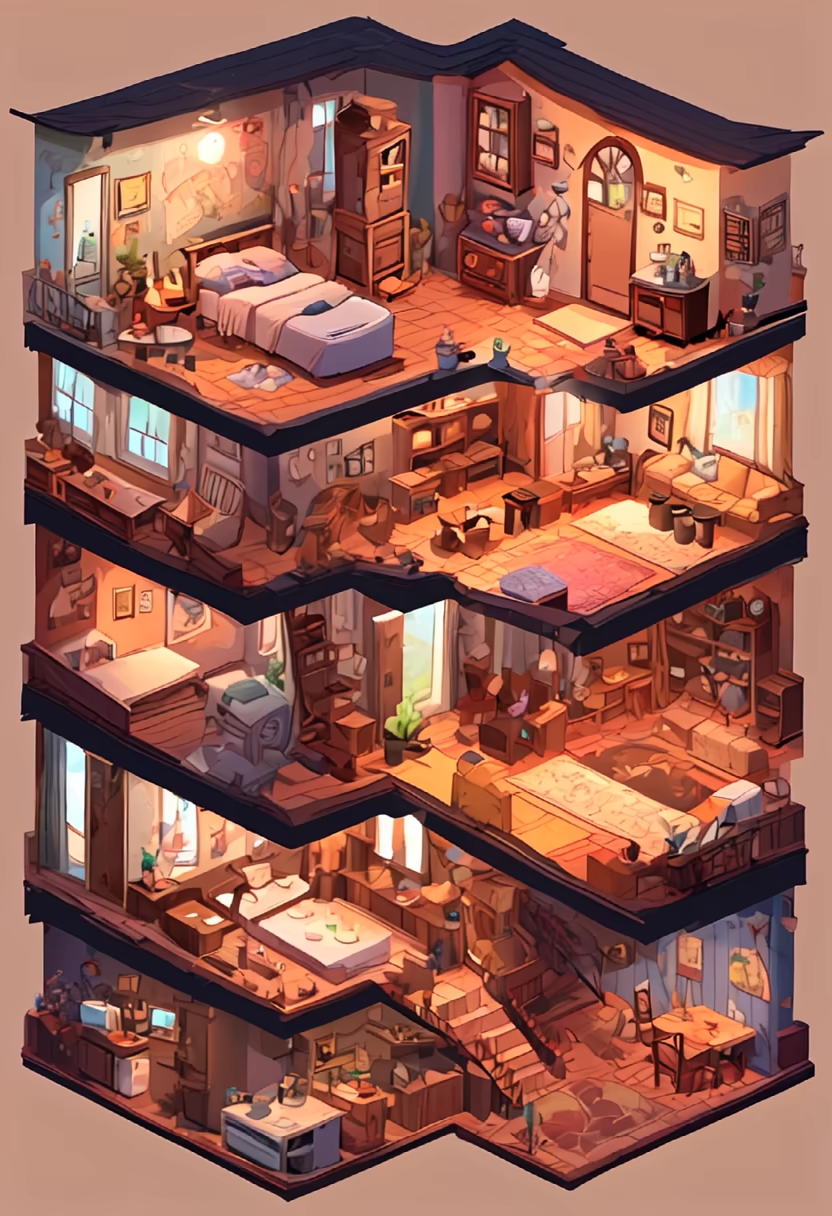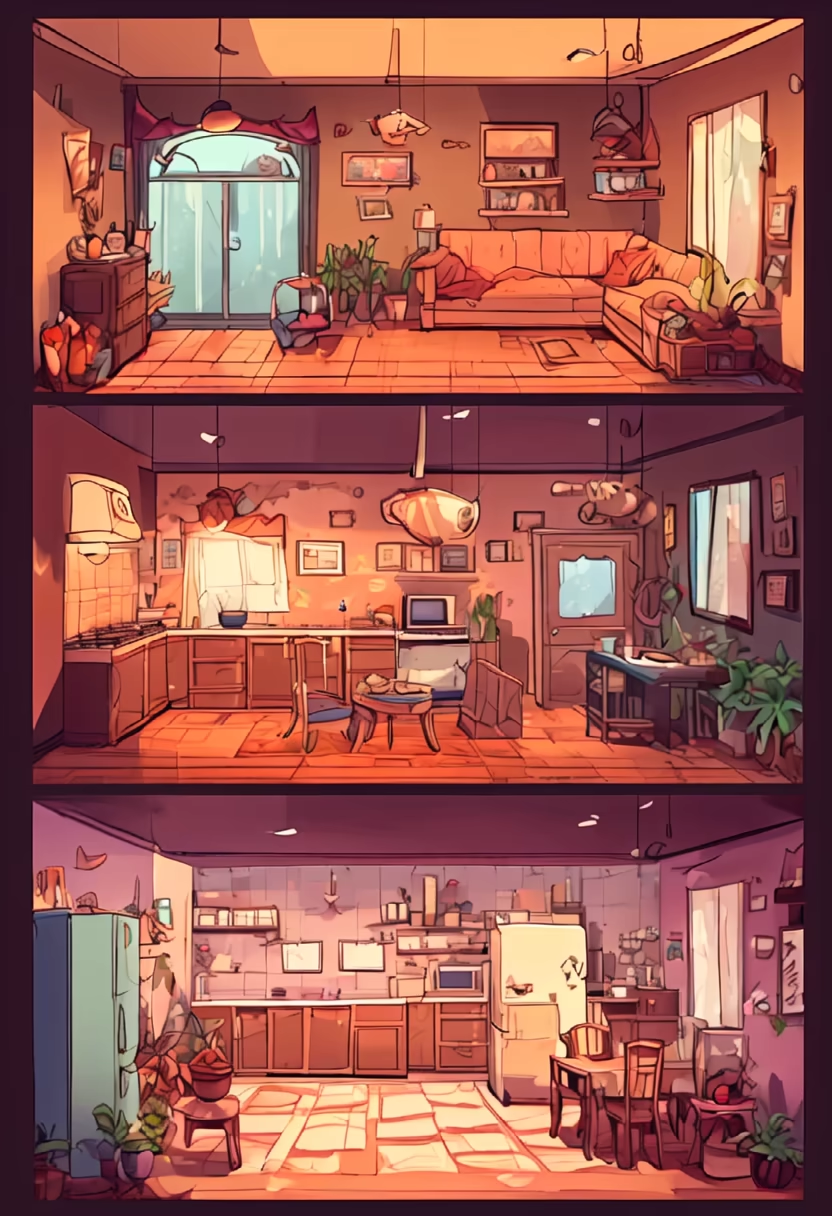Prompt: a funny cartoon map of an appartement with 3 bedrooms, 1 kitchen, 1 toilette, 1 living room, 1 bathroom


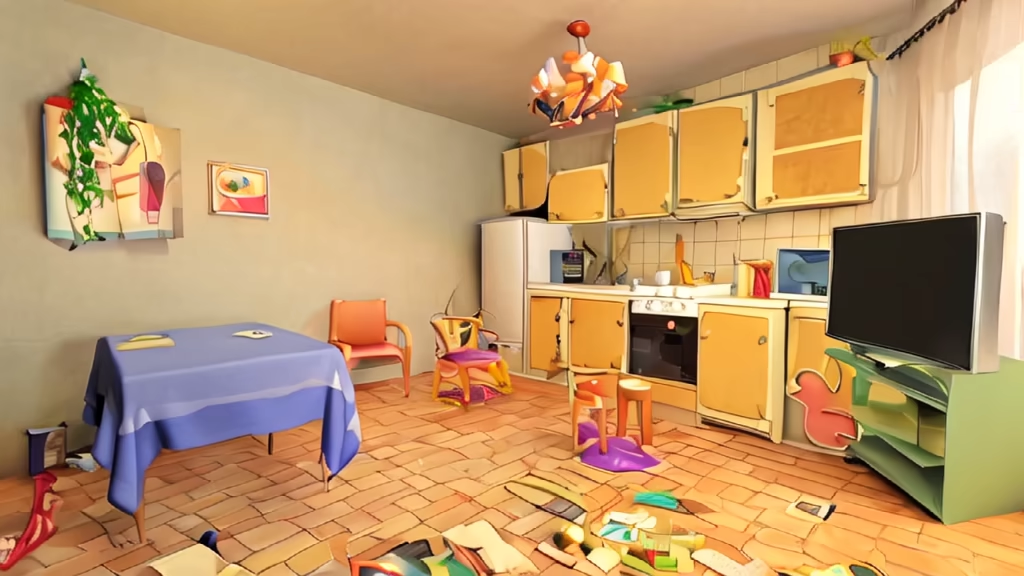
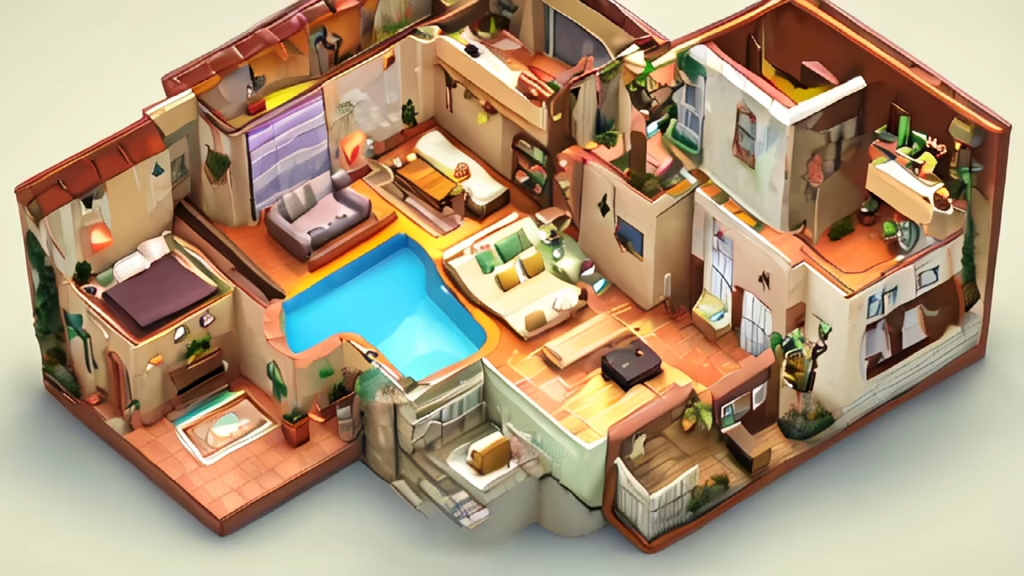
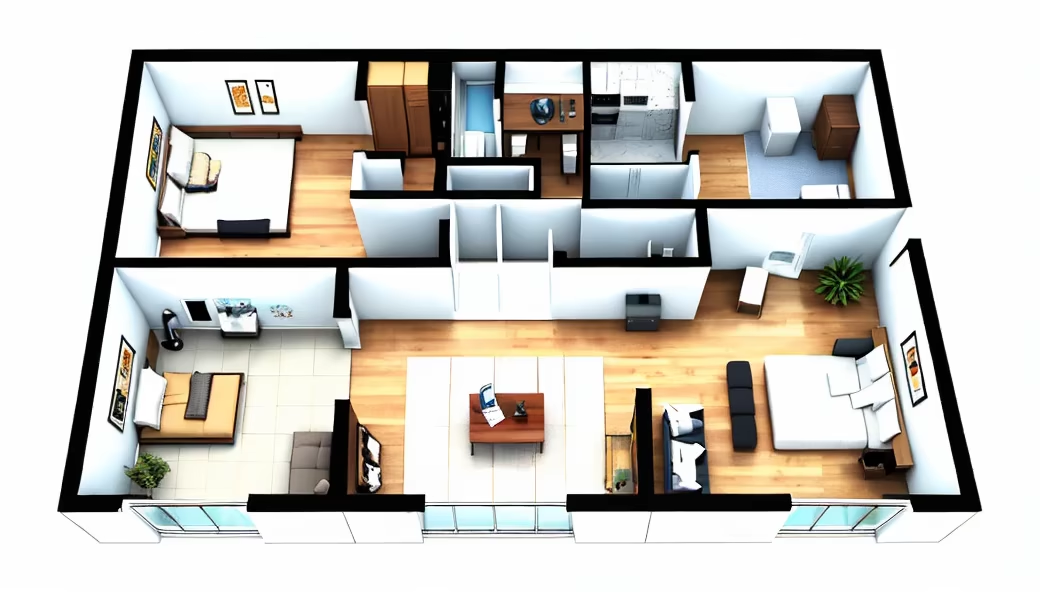
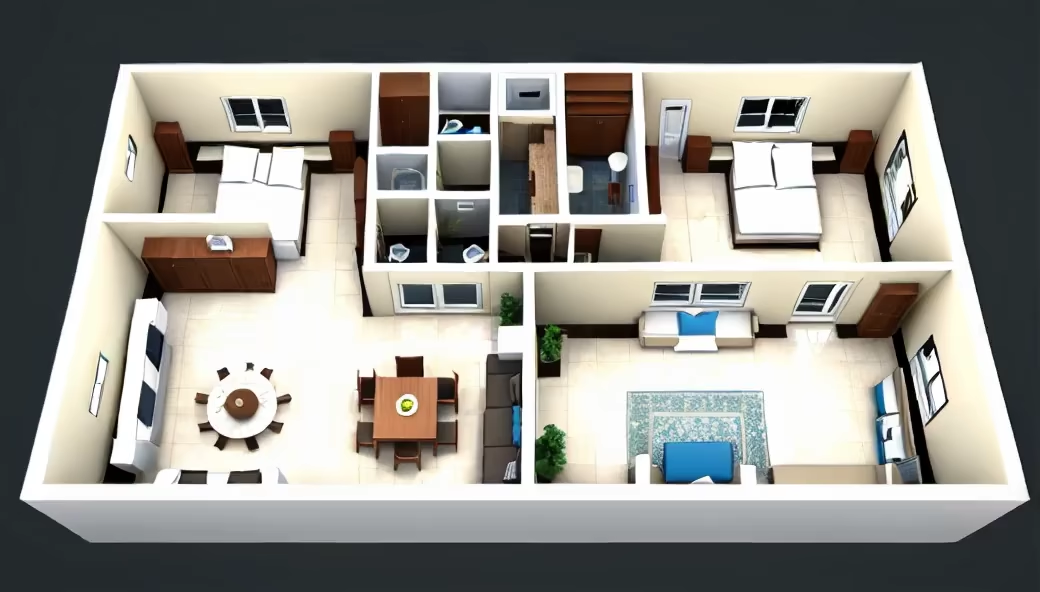
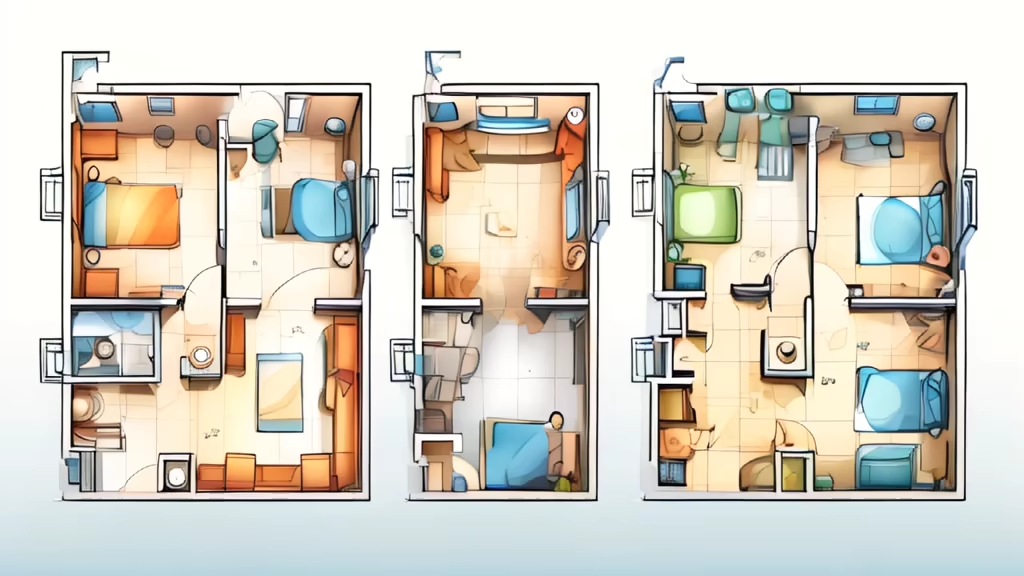
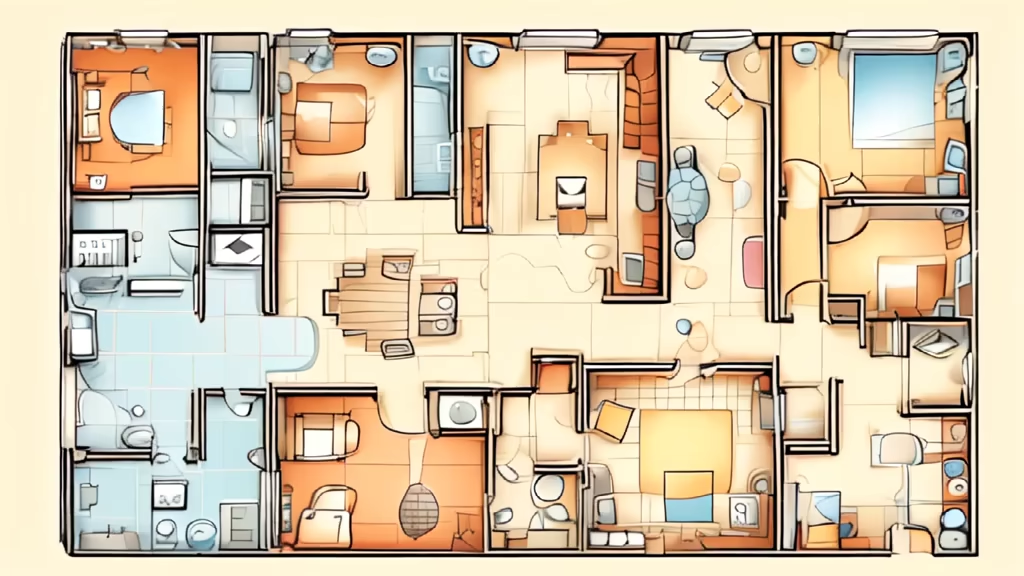




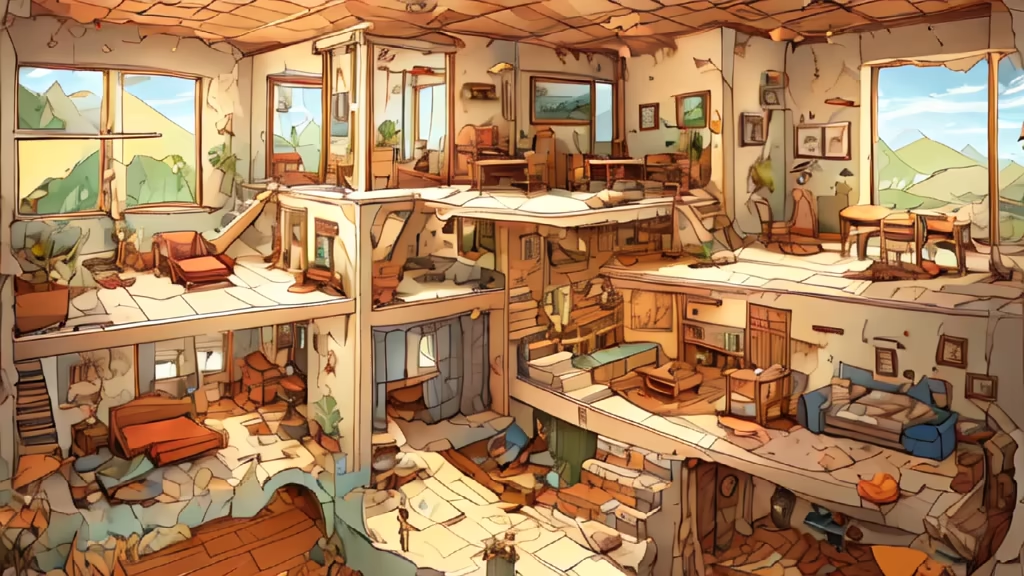
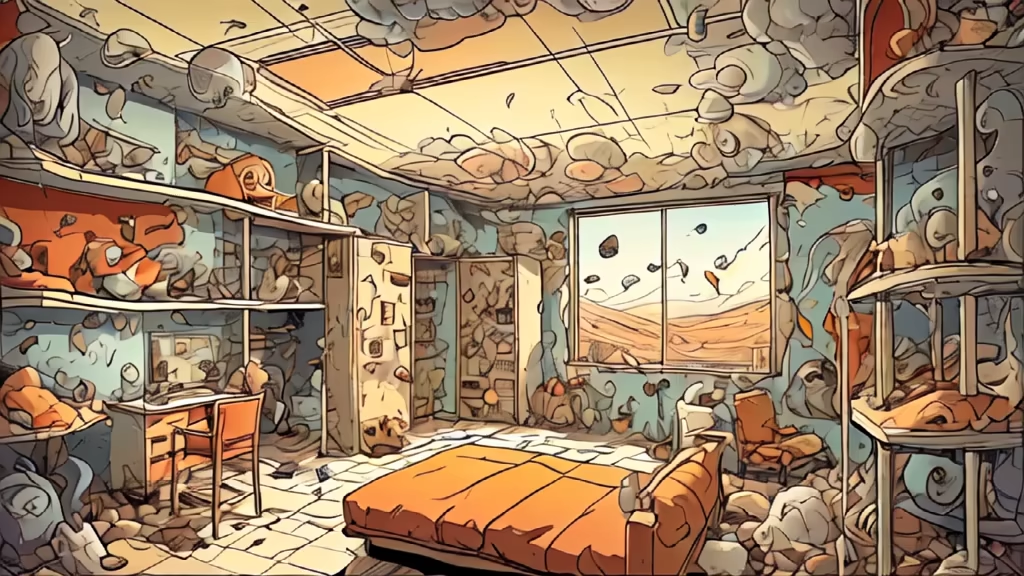
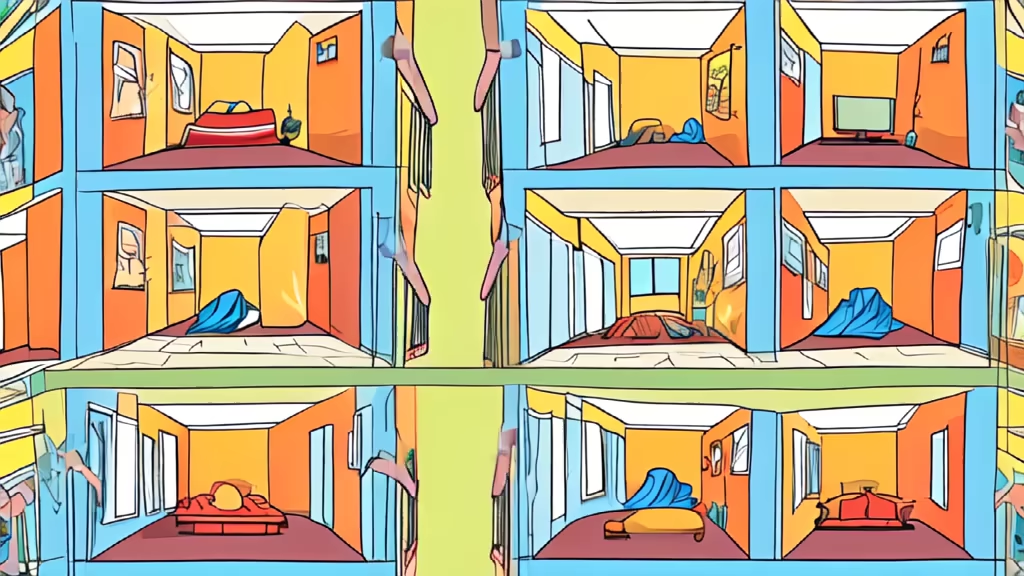
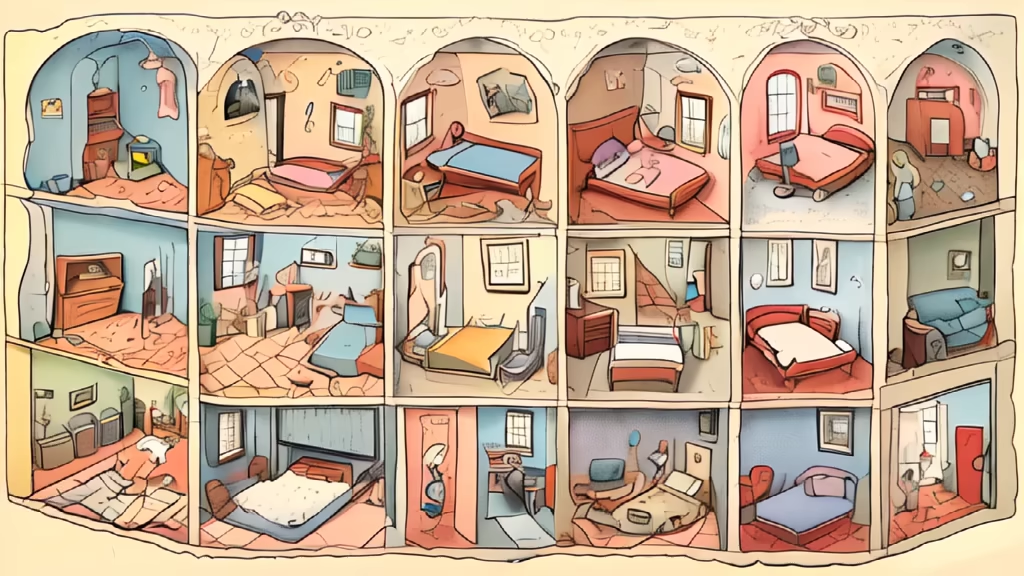
Prompt: Cartoon, several rooms separated from top to bottom, flat view, no shadows, rooms should be large with fewer items inside


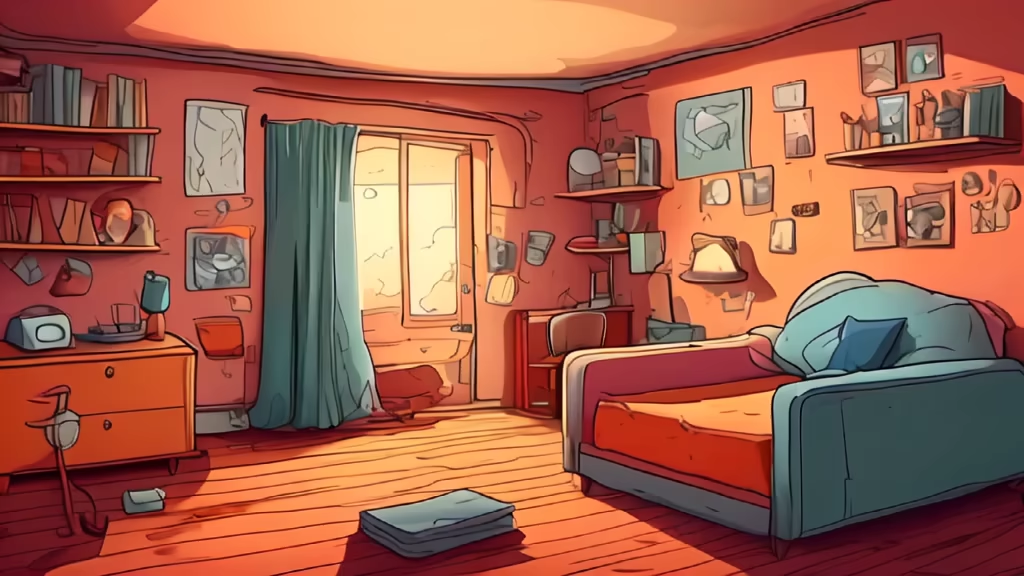
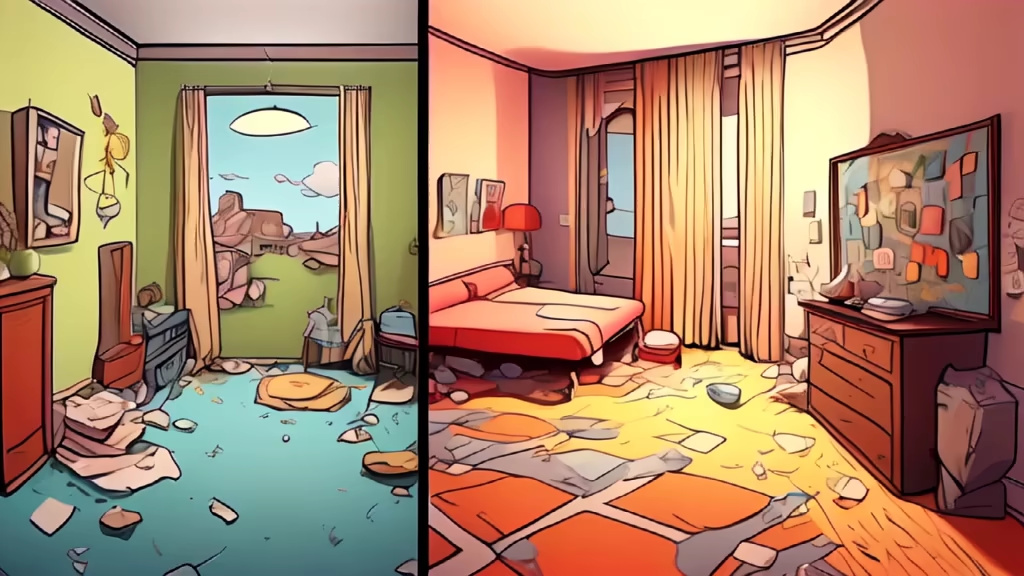
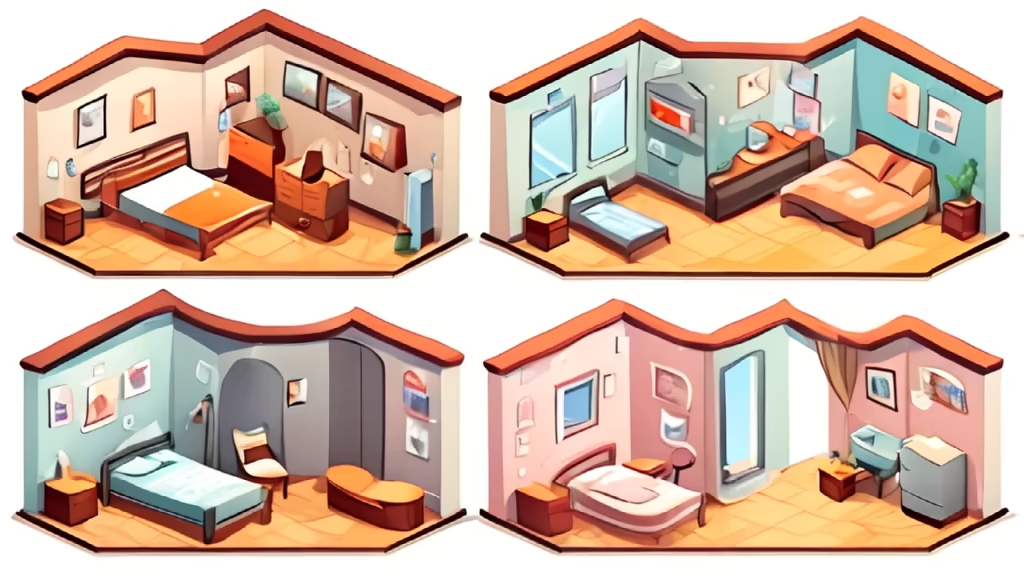
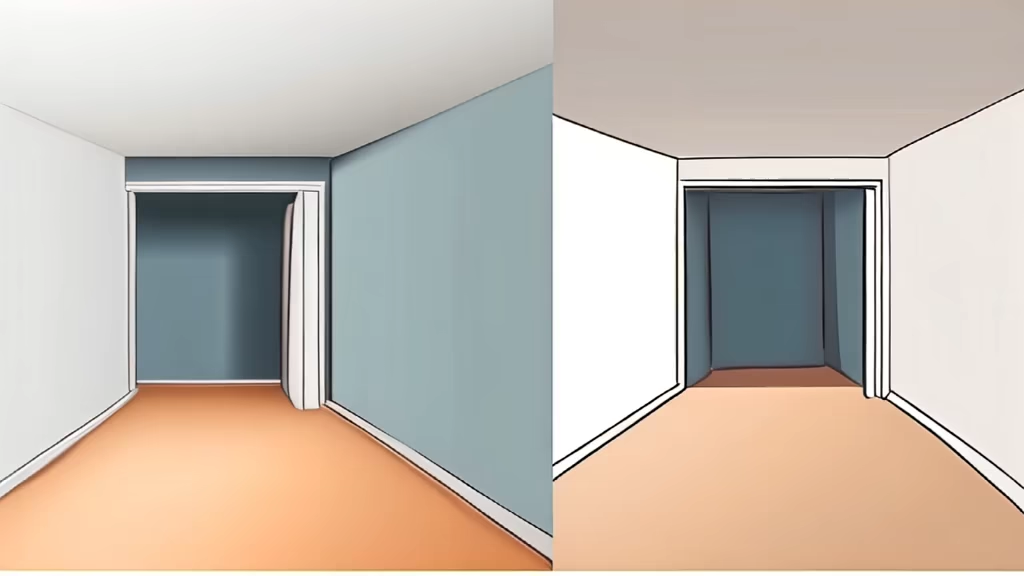
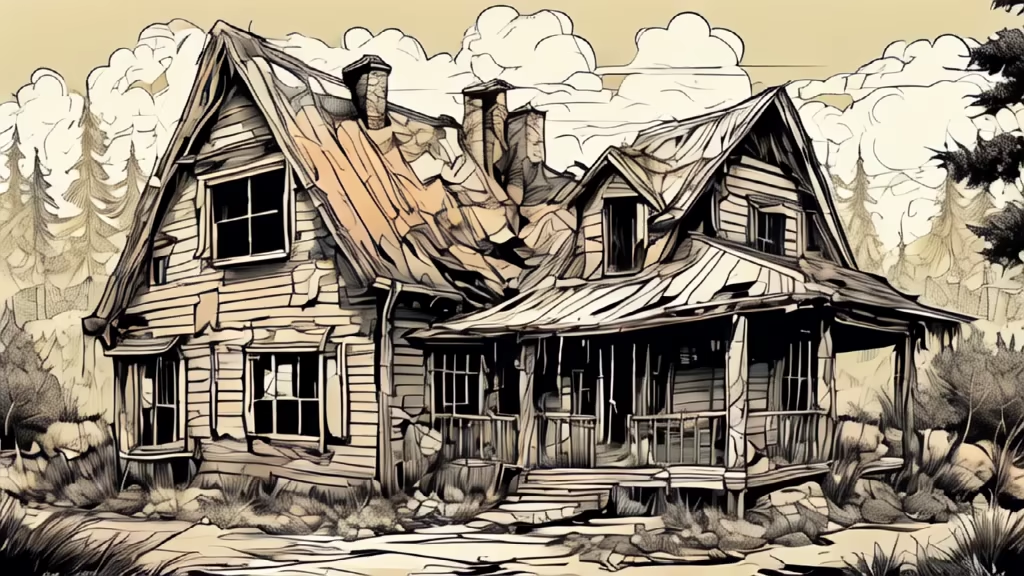

Prompt: House design part, one bedroom and one living room flat floor, 68 square meters, industrial design sketches, high angles, scans, surrealism


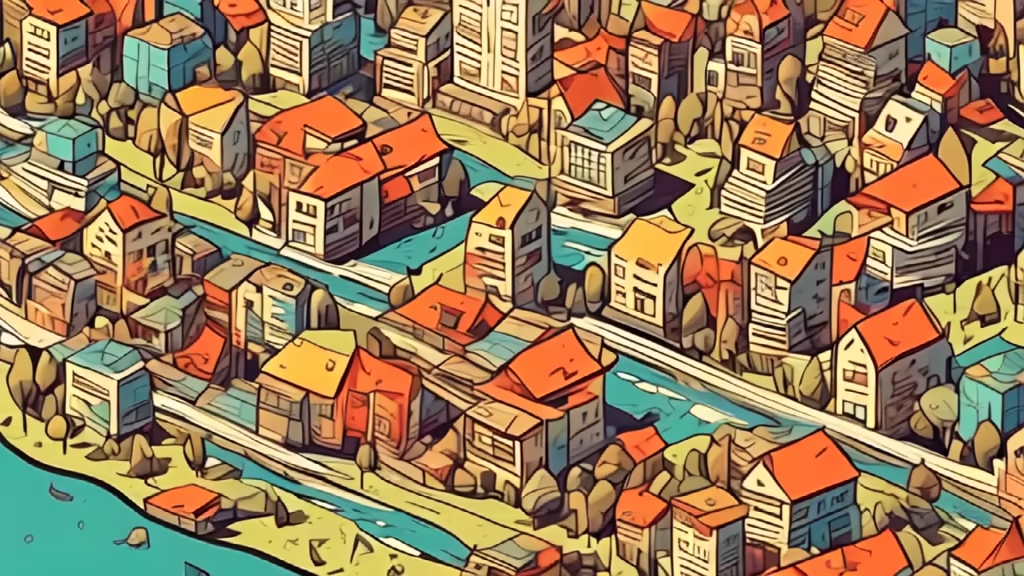
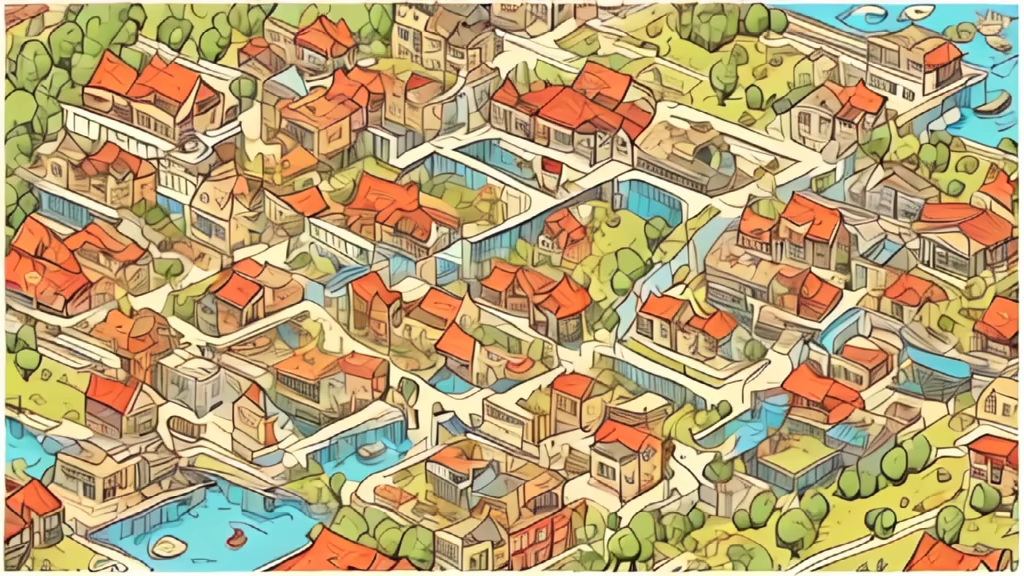
Prompt: Young man wearing a costume from the 1900s, he has black gelled short hair with a middle parting, a short mustache, and a round face.
Style: Digital Art


Prompt: Cartoon, several rooms separated from each other, with a head up view, no shadows, and less color,




Prompt: House design part, one bedroom and one living room flat floor, industrial design sketches, high angle, scanned parts, surrealism








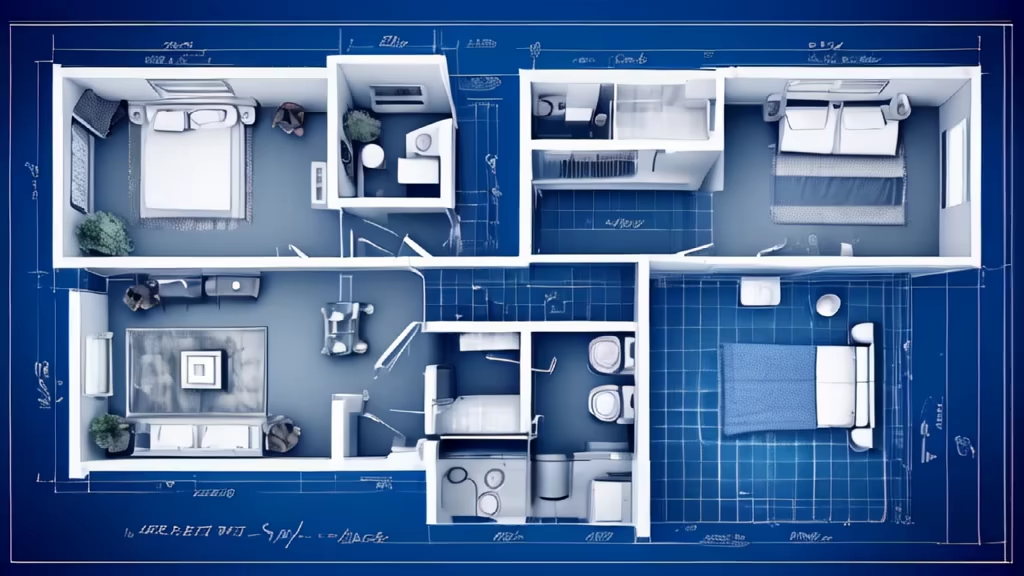
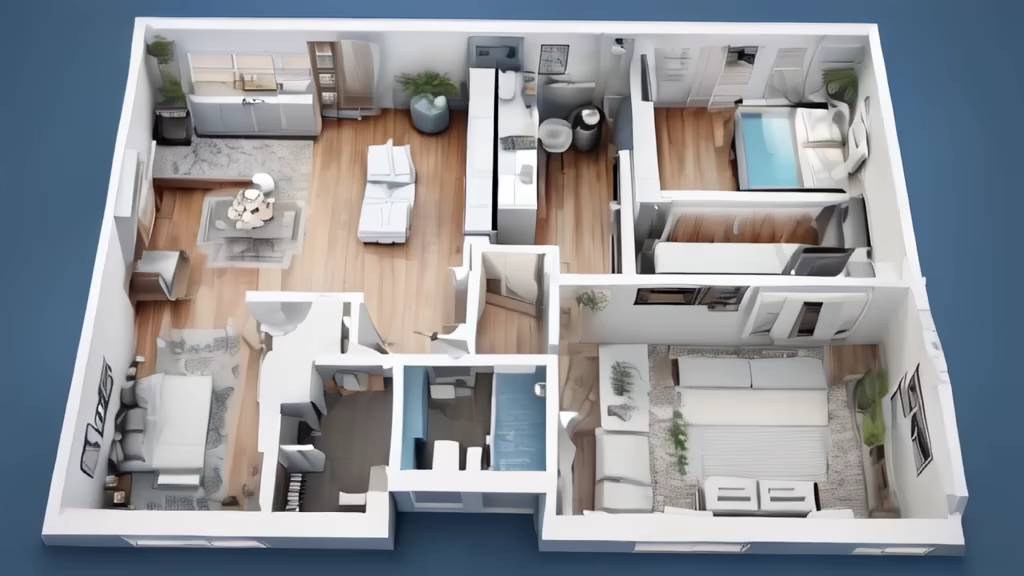
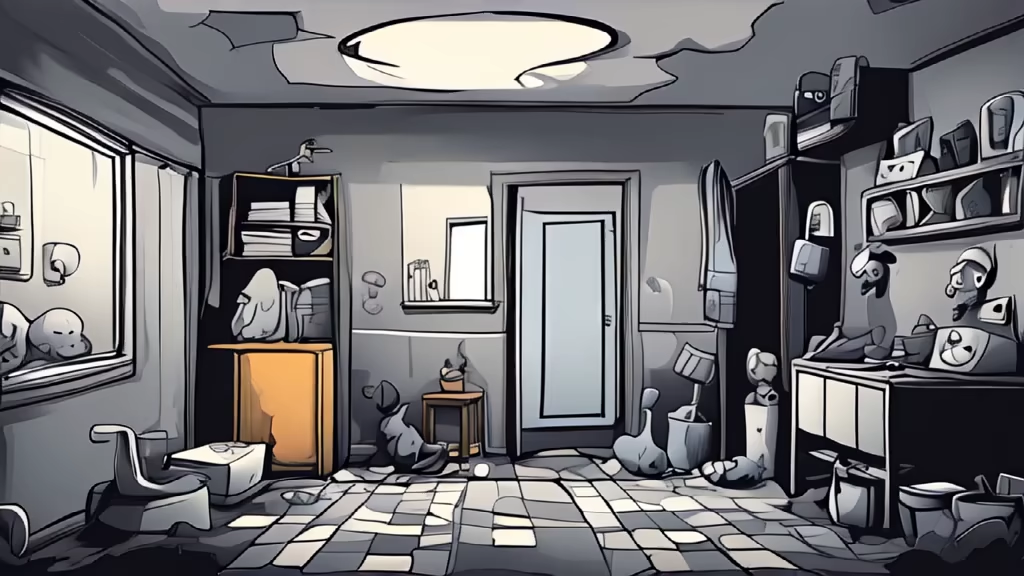
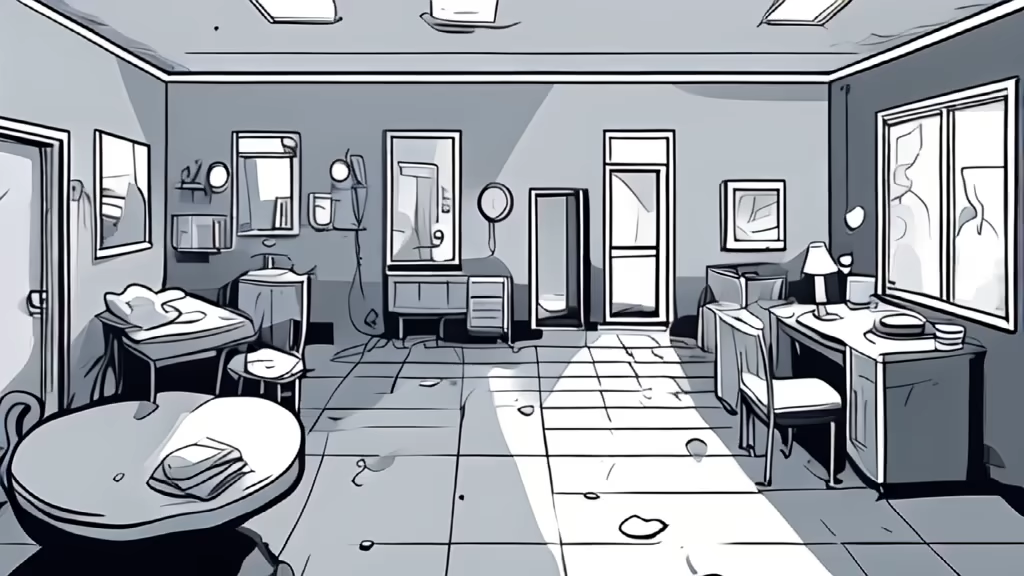


Prompt: You're going to clean your home, plan from the bedroom to the living room, then to the kitchen, and finally to the toilet, in such a sequence
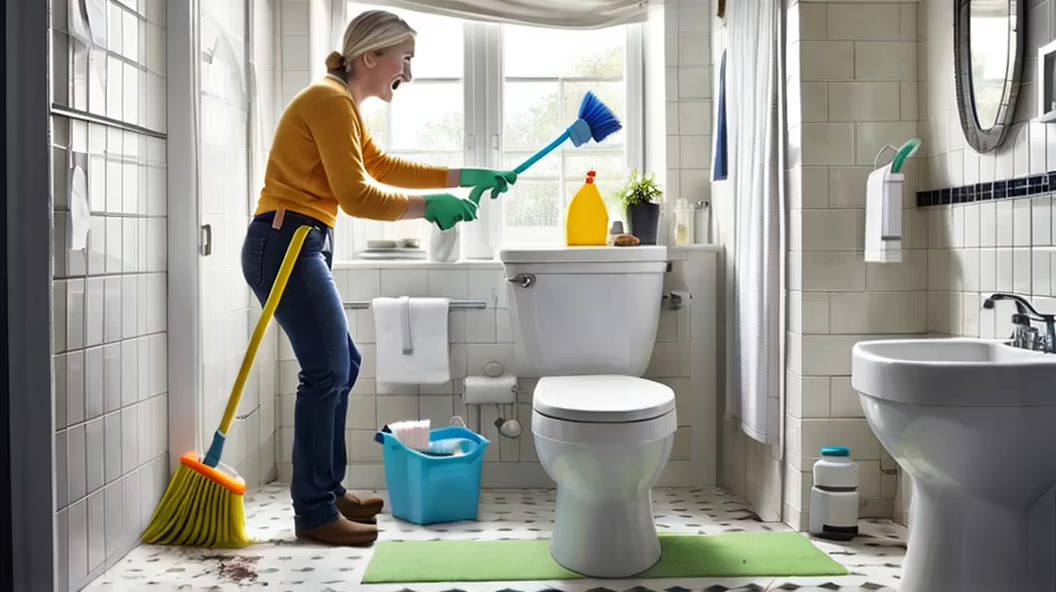
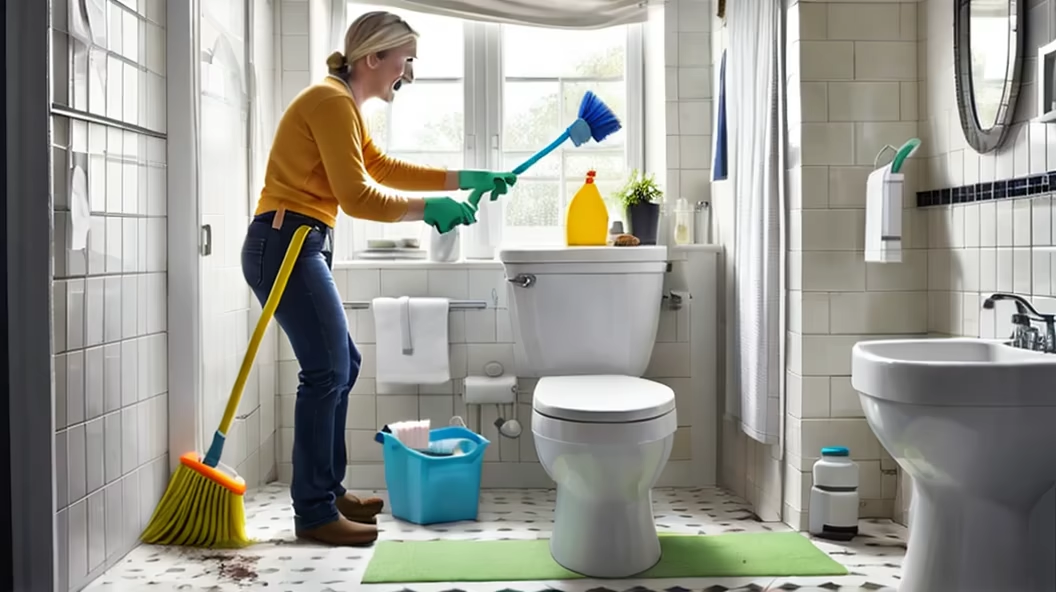
Prompt: Three bedrooms and one living room floor plan,Interior design ,Modern realisitic ,Living room, cassina's sofa,some funny oranaments, fols's lamps ,hyperrealistic masterpiece,natural lighting,green plants,colorful background, a painting of Piet Cornelies Mondrian on the wall
Negative: ugly
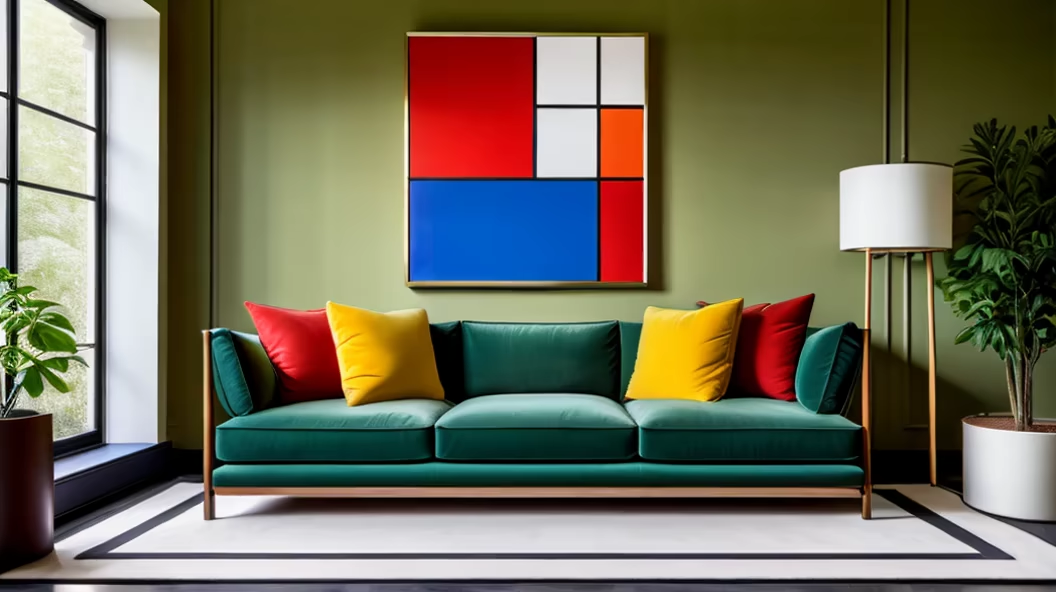
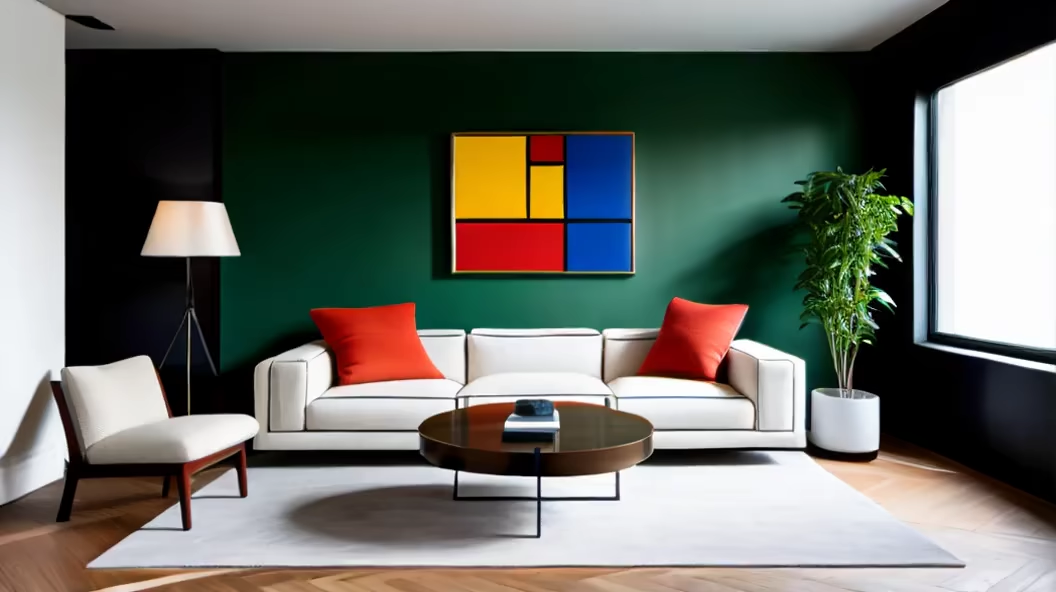
Prompt: create a picture of a flat with this description: \"\"The apartment is located on the second floor of a new building and includes a balcony and terrace. It is simple, comfortable, modern and bright. Upon entering the apartment, you can find an open kitchen with all the necessary appliances, a table, 4 wooden chairs and a 32-inch PLASMA TV. The living room has a comfortable double sofa bed and large windows. The bathroom includes a washing machine and shower. This apartment is perfect for up to four people in a modern and functional environment.\"\"






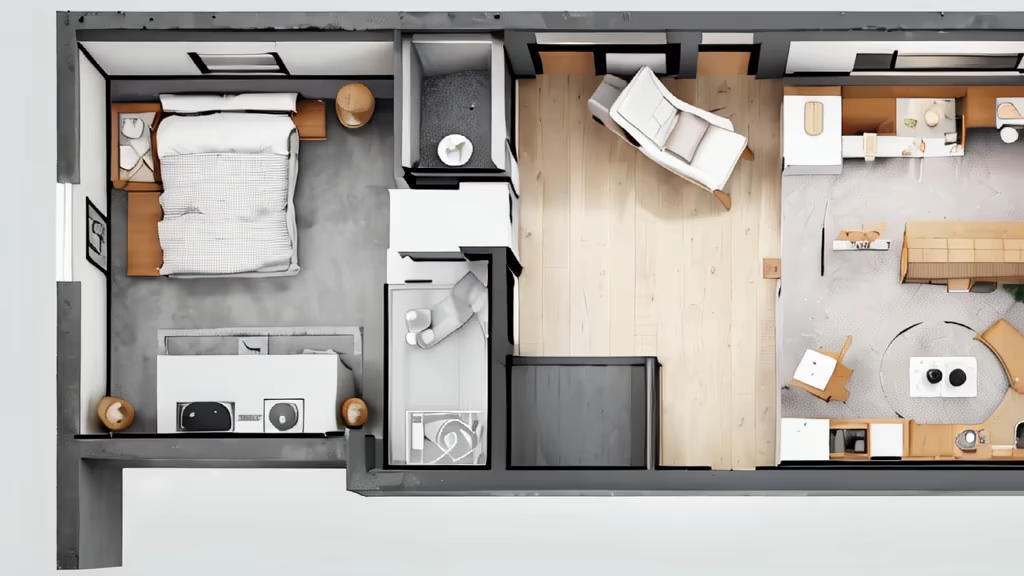
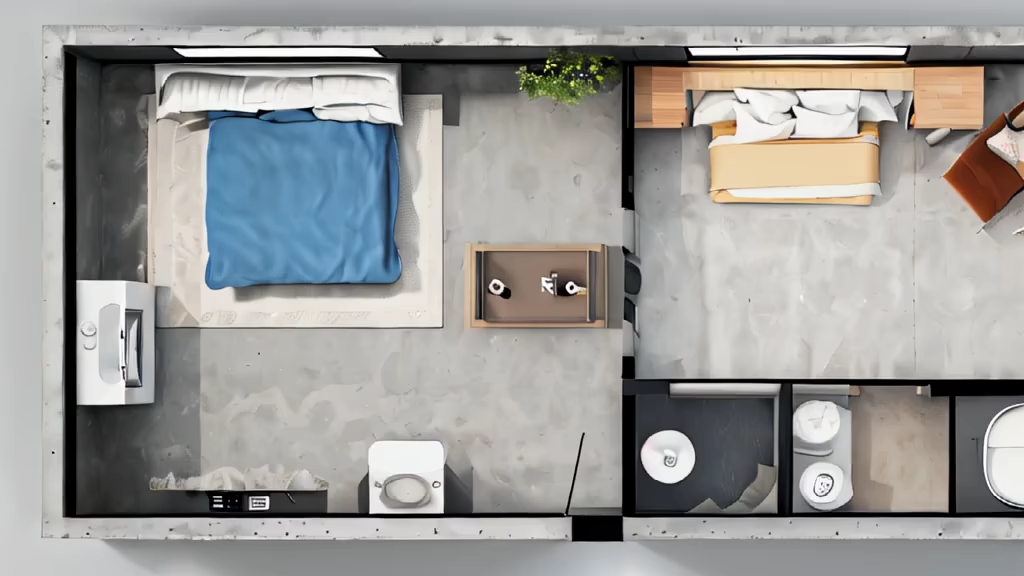




Prompt: A three-story building with an area of 500cm wide and 2000cm long, modern style, with a front and back yard, living room, kitchen and dining room on the first floor; two bedrooms with balconies and a living room on the second floor
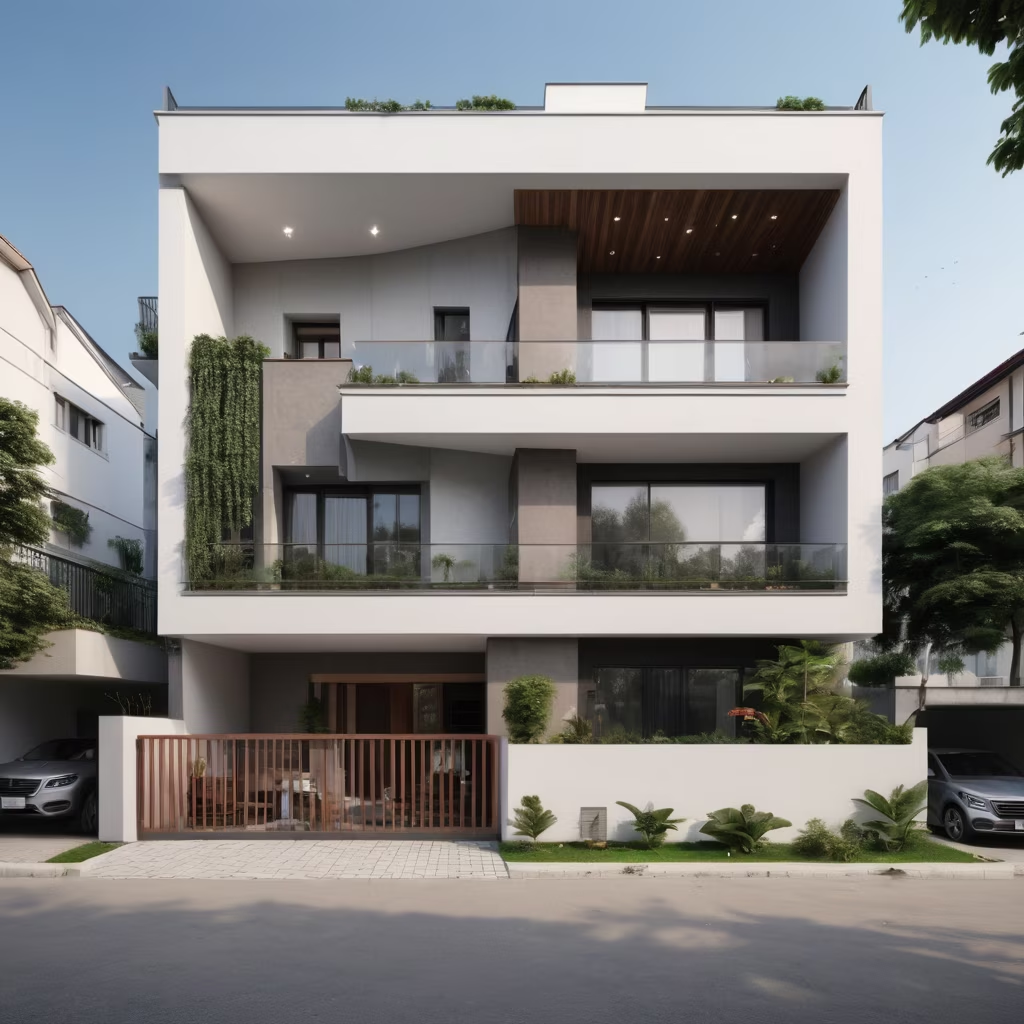
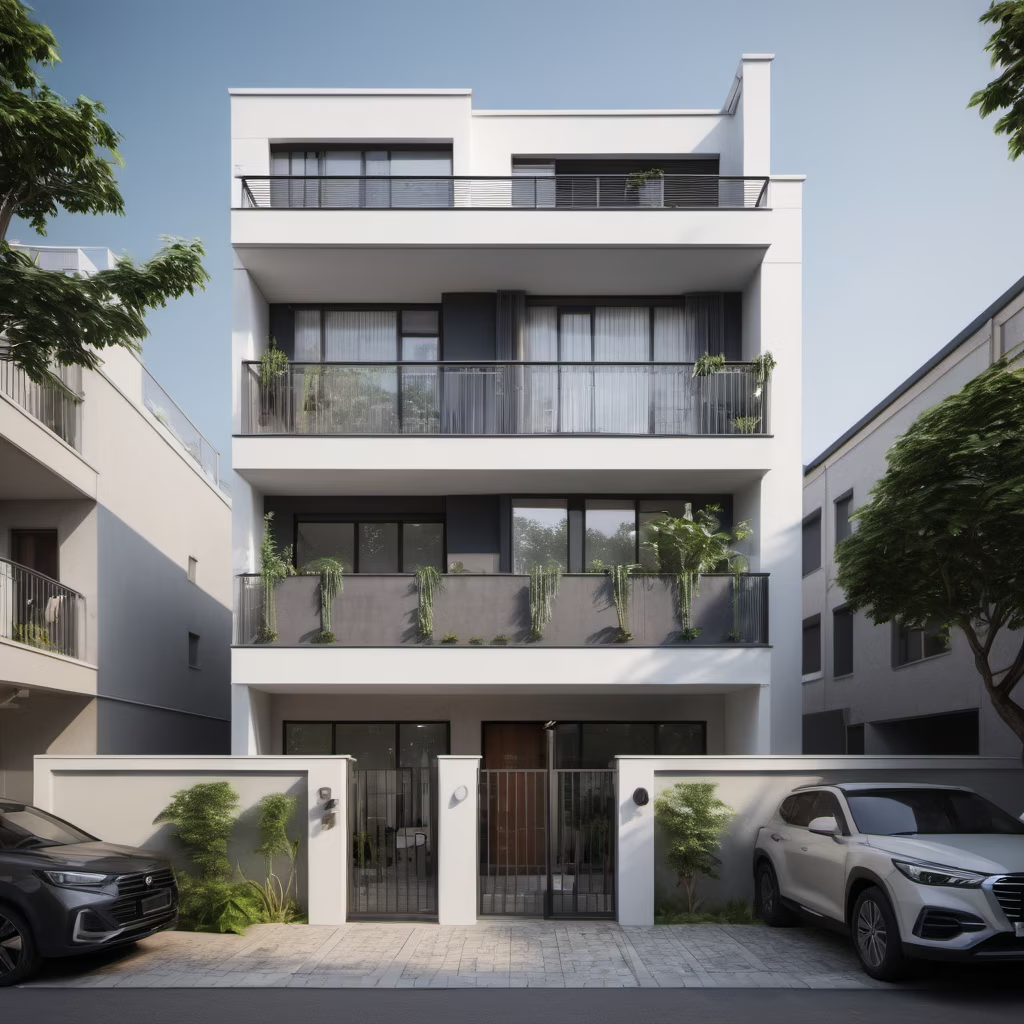
Prompt: A three-story building with an area of 500cm wide and 2000cm long, modern style, with a front and back yard, living room, kitchen and dining room on the first floor; two bedrooms with balconies and a living room on the second floor


Prompt: A three-story building with an area of 500cm wide and 2000cm long, modern style, with a front and back yard, living room, kitchen and dining room on the first floor; two bedrooms with balconies and a living room on the second floor


Prompt: A three-story building with an area of 500cm wide and 2000cm long, modern style, with a front and back yard, living room, kitchen and dining room on the first floor; two bedrooms with balconies and a living room on the second floor


Prompt: A three-story building with an area of 500cm wide and 2000cm long, modern style, with a front and back yard, living room, kitchen and dining room on the first floor; two bedrooms with balconies and a living room on the second floor



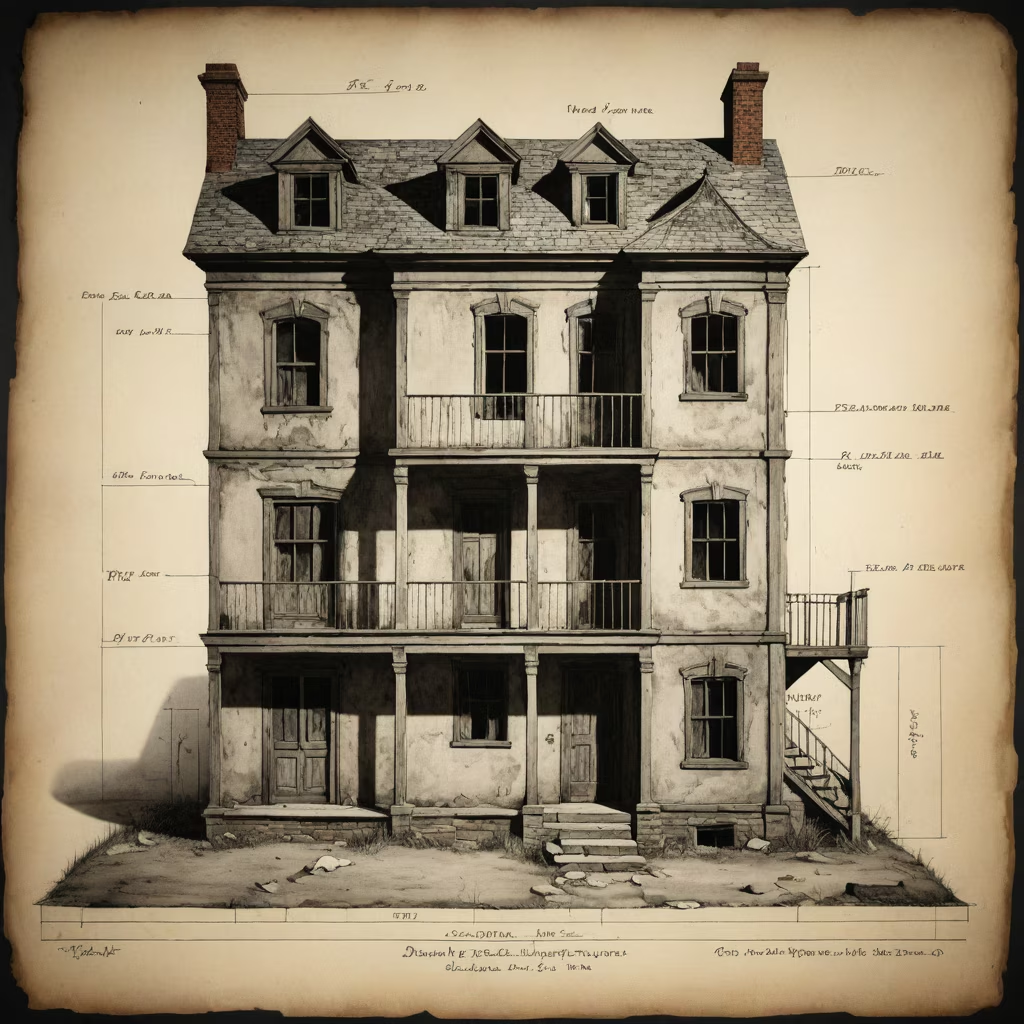
Prompt: Create an artistic, bird's-eye view illustration of a bathroom featuring three separate toilet stalls, each occupied by a man. The stalls are arranged side by side. The perspective is from above, ensuring privacy and no nudity. The men are depicted as engaging in conversation with each other, as if they are in a meeting. The scene is humorous and light-hearted, emphasizing the unusual situation of having a meeting in a bathroom setting. The details of the bathroom, like tiles, stall doors, and the overall layout, should be clearly visible, creating a unique and whimsical image.


Prompt: the interior of the apartment has a sofa on it pillows next to chairs on the right side a kitchen combined with a living room a 12 o'clock angle white walls on which I will place information
Style: Tile Texture
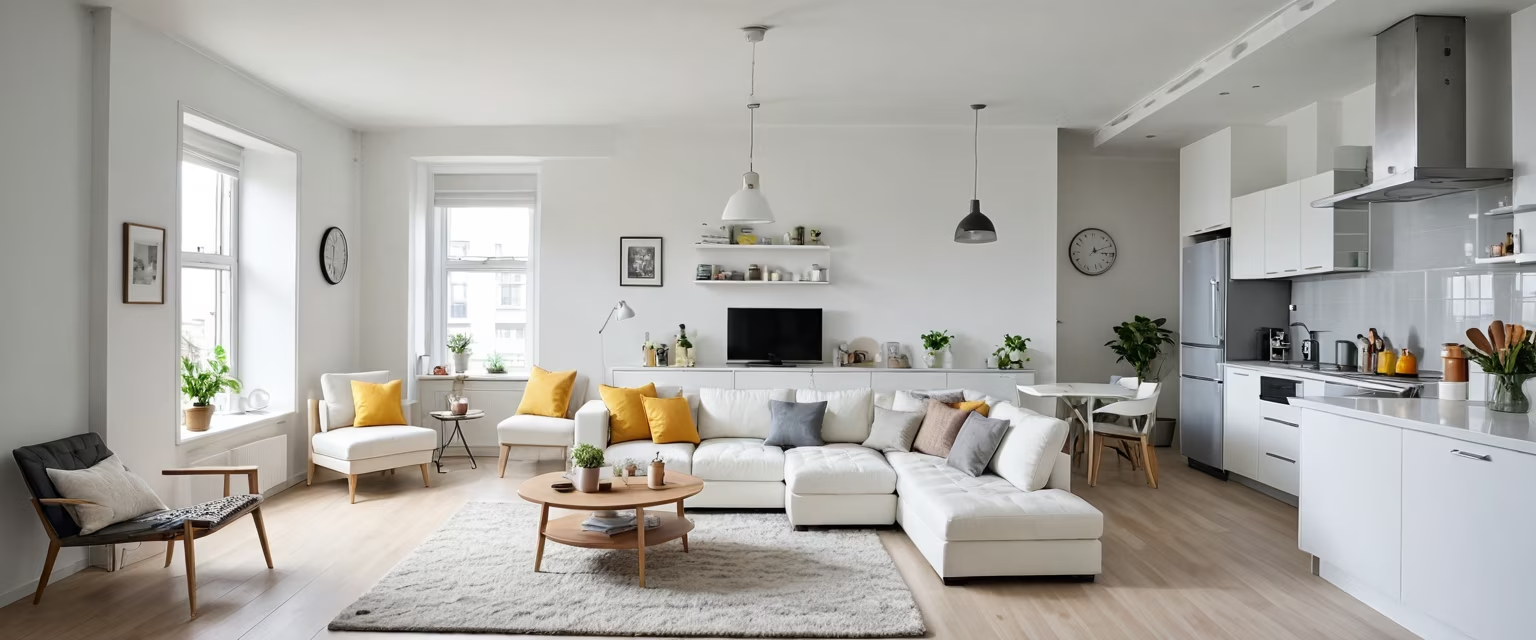

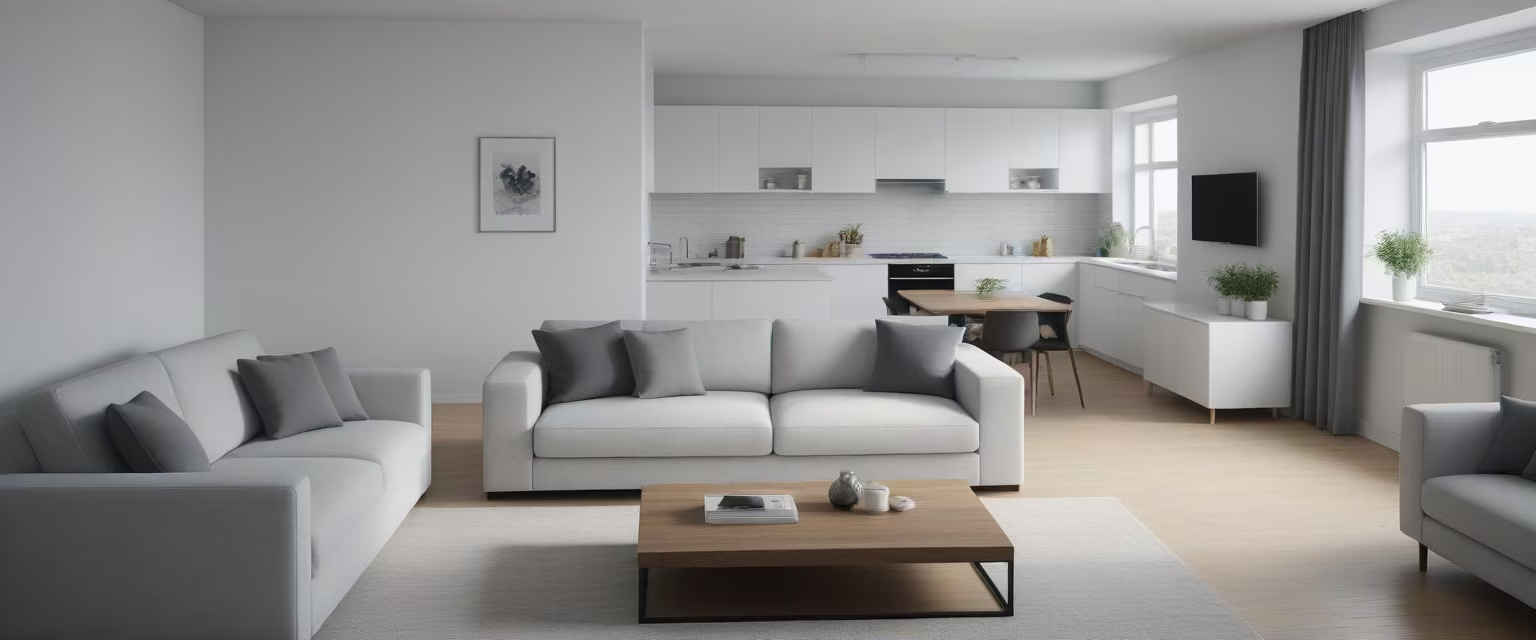

Prompt: House design section,Three bedrooms, two living rooms and two bathrooms,industrial design sketches,high angle view




Prompt: apartment, tech style, management, flat illustration style, ui illustration, white background, high detail,


Prompt: 2d side scroller scene of a house's interior, with a classic video game level design. The image shows a cross-section view of a two-story house, including a living room with a seated character, a kitchen with a character cooking, and a dining area, as well as a bedroom, bathroom, and study on the second floor. The rooms are designed as rectangles, in a flat 2D side-scrolling perspective.2D side-scrolling hand-drawn scene of a house's interior is displayed above, arranged in a linear fashion to showcase the living room, kitchen, dining area, bedroom, bathroom, and study in a side-scroller video game style.
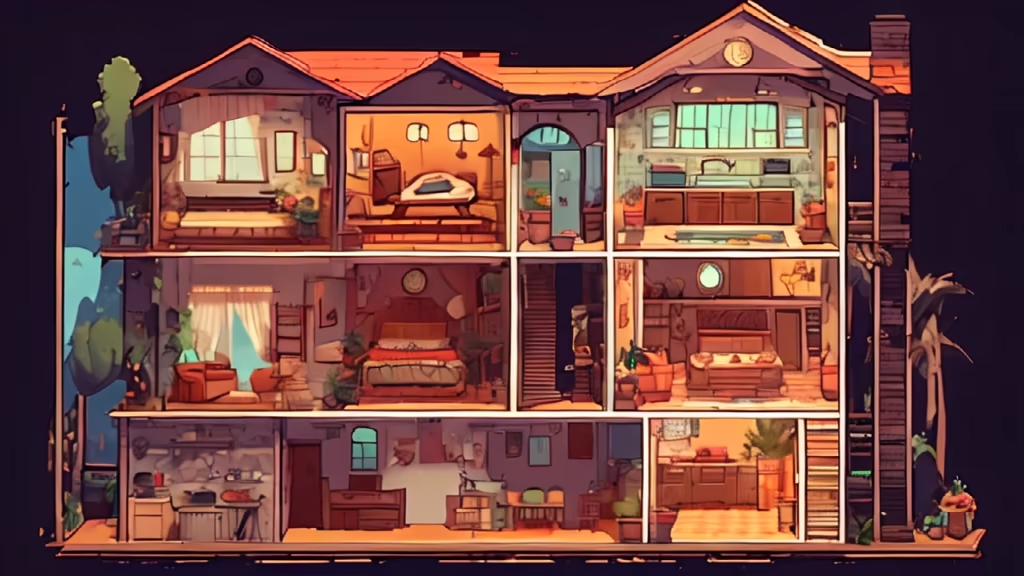
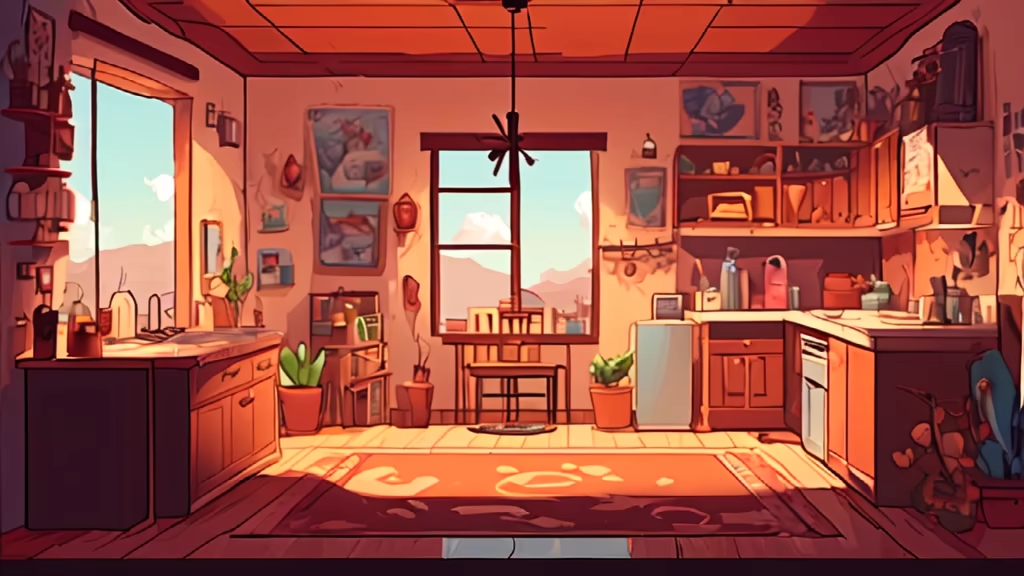
Prompt: 2d side scroller scene of a house's interior, with a classic video game level design. The image shows a cross-section view of a two-story house, including a living room with a seated character, a kitchen with a character cooking, and a dining area, as well as a bedroom, bathroom, and study on the second floor. The rooms are designed as rectangles, in a flat 2D side-scrolling perspective.2D side-scrolling hand-drawn scene of a house's interior is displayed above, arranged in a linear fashion to showcase the living room, kitchen, dining area, bedroom, bathroom, and study in a side-scroller video game style.
