Prompt: Interior view Lobby skyscraper inspired in the BIOPHILIA: NATURE REIMAGINED AT DENVER ART MUSEUM (DAM) In the summer of 2024, the Denver Art Museum (DAM) will present Biophilia: Nature Reimagined, a multisensory exhibition that brings together more than 70 imaginative works by an international roster of designers and artists, including Iris van Herpen, Studio Gang, teamLab, Joris Laarman, and DRIFT. Projects will span architectural models and photographs, fashion, digital installations, and immersive artworks that highlight the transformative power of nature. Popularized by American biologist and author Edward O. Wilson, ‘Biophilia’ describes the theory of how humans have evolved to become intrinsically intertwined with nature. Wilson’s hypothesis invites deep reflection and poses relevant questions to consider life in our hyper-digital and urban-centric world. Inspired by that theory, Darrin Alfred, Curator of Architecture and Design at DAM, envisions the show as a space ‘to heighten our senses, more closely observe the world around us, and engage in cathartic, quiet moments that allow us to breathe amid the complexities of contemporary life,’
Style: Digital Art


Prompt: Interior view Lobby skyscraper inspired in the BIOPHILIA: NATURE REIMAGINED AT DENVER ART MUSEUM (DAM) In the summer of 2024, the Denver Art Museum (DAM) will present Biophilia: Nature Reimagined, a multisensory exhibition that brings together more than 70 imaginative works by an international roster of designers and artists, including Iris van Herpen, Studio Gang, teamLab, Joris Laarman, and DRIFT. Projects will span architectural models and photographs, fashion, digital installations, and immersive artworks that highlight the transformative power of nature. Popularized by American biologist and author Edward O. Wilson, ‘Biophilia’ describes the theory of how humans have evolved to become intrinsically intertwined with nature. Wilson’s hypothesis invites deep reflection and poses relevant questions to consider life in our hyper-digital and urban-centric world. Inspired by that theory, Darrin Alfred, Curator of Architecture and Design at DAM, envisions the show as a space ‘to heighten our senses, more closely observe the world around us, and engage in cathartic, quiet moments that allow us to breathe amid the complexities of contemporary life,’
Style: Digital Art
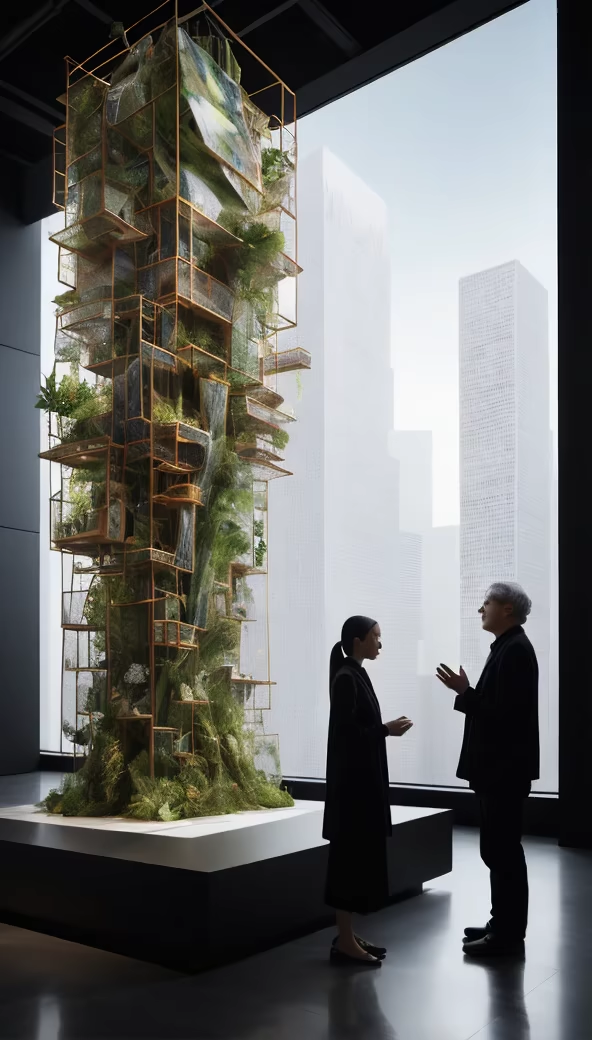
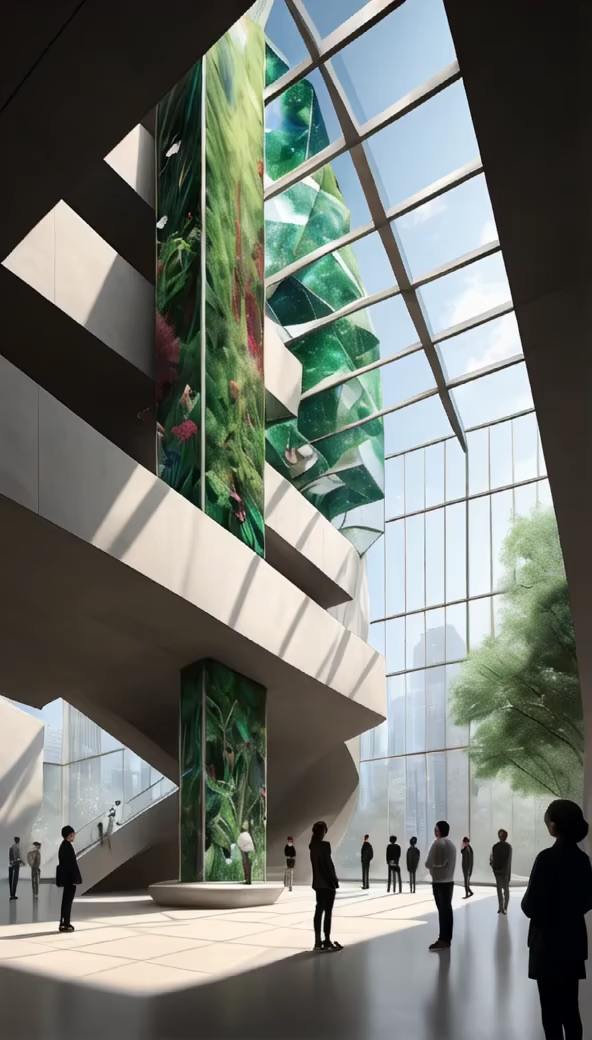
Prompt: Interior view Lobby skyscraper inspired in the BIOPHILIA: NATURE REIMAGINED AT DENVER ART MUSEUM (DAM) In the summer of 2024, the Denver Art Museum (DAM) will present Biophilia: Nature Reimagined, a multisensory exhibition that brings together more than 70 imaginative works by an international roster of designers and artists, including Iris van Herpen, Studio Gang, teamLab, Joris Laarman, and DRIFT. Projects will span architectural models and photographs, fashion, digital installations, and immersive artworks that highlight the transformative power of nature. Popularized by American biologist and author Edward O. Wilson, ‘Biophilia’ describes the theory of how humans have evolved to become intrinsically intertwined with nature. Wilson’s hypothesis invites deep reflection and poses relevant questions to consider life in our hyper-digital and urban-centric world. Inspired by that theory, Darrin Alfred, Curator of Architecture and Design at DAM, envisions the show as a space ‘to heighten our senses, more closely observe the world around us, and engage in cathartic, quiet moments that allow us to breathe amid the complexities of contemporary life,’
Style: Fantasy Art





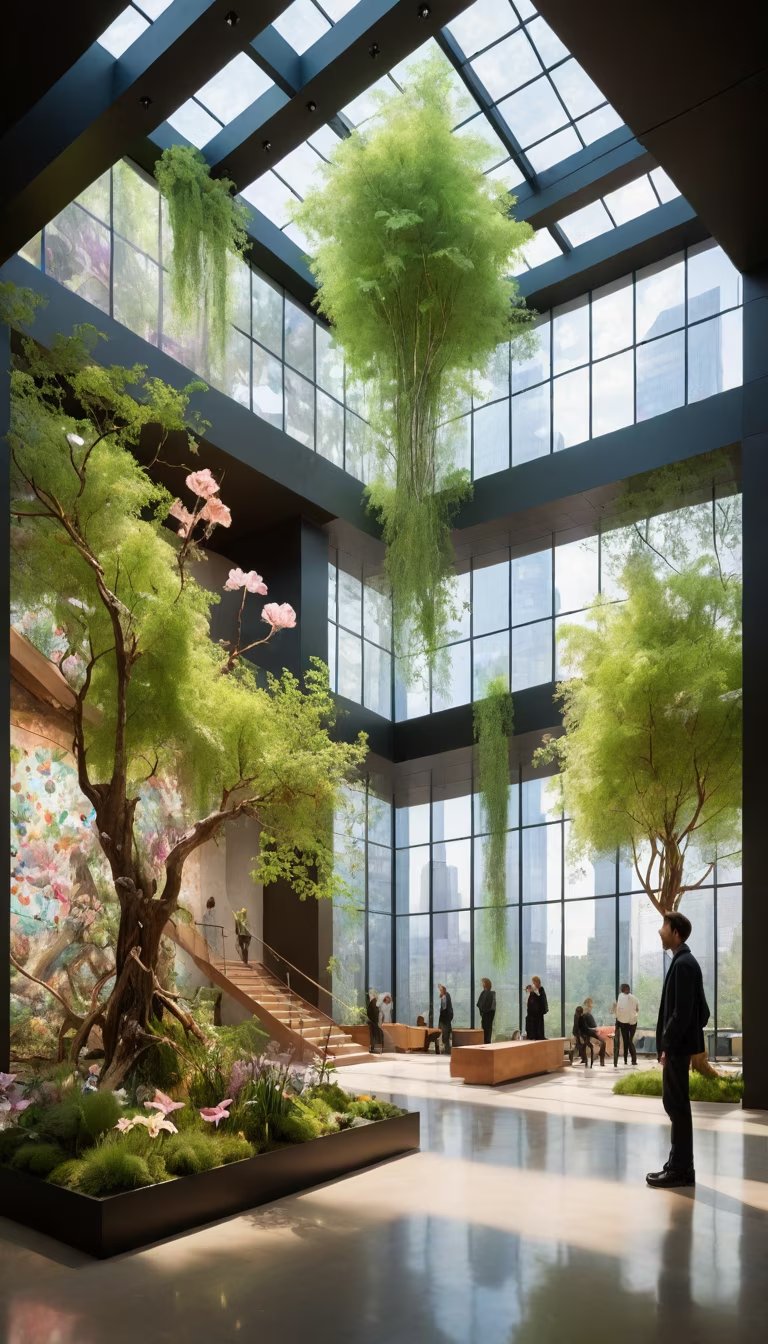
Prompt: Interior view Lobby skyscraper inspired in the BIOPHILIA: NATURE REIMAGINED AT DENVER ART MUSEUM (DAM) In the summer of 2024, the Denver Art Museum (DAM) will present Biophilia: Nature Reimagined, a multisensory exhibition that brings together more than 70 imaginative works by an international roster of designers and artists, including Iris van Herpen, Studio Gang, teamLab, Joris Laarman, and DRIFT. Projects will span architectural models and photographs, fashion, digital installations, and immersive artworks that highlight the transformative power of nature. Popularized by American biologist and author Edward O. Wilson, ‘Biophilia’ describes the theory of how humans have evolved to become intrinsically intertwined with nature. Wilson’s hypothesis invites deep reflection and poses relevant questions to consider life in our hyper-digital and urban-centric world. Inspired by that theory, Darrin Alfred, Curator of Architecture and Design at DAM, envisions the show as a space ‘to heighten our senses, more closely observe the world around us, and engage in cathartic, quiet moments that allow us to breathe amid the complexities of contemporary life,’
Style: Fantasy Art
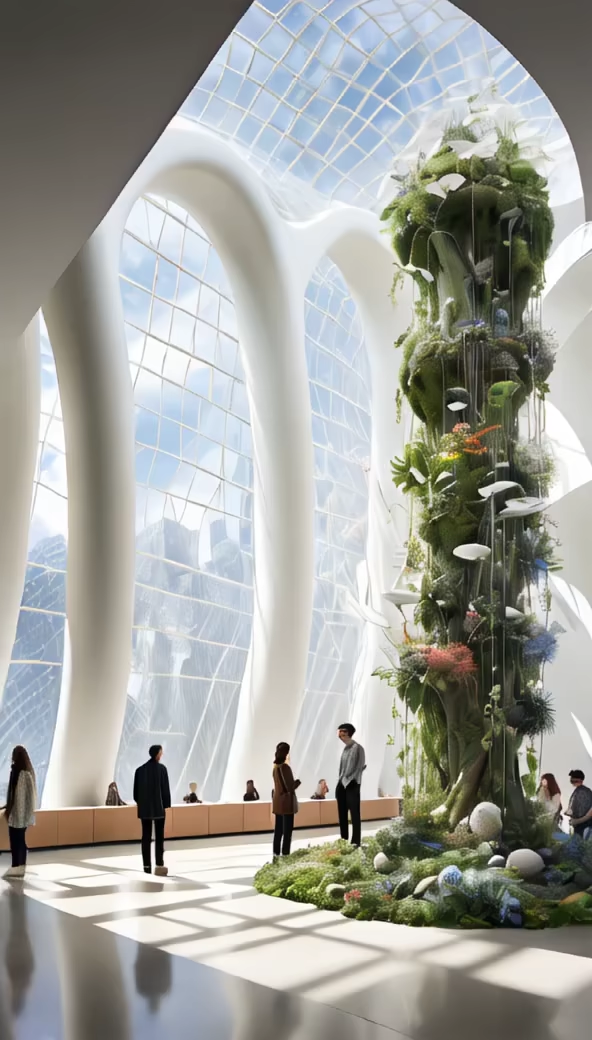
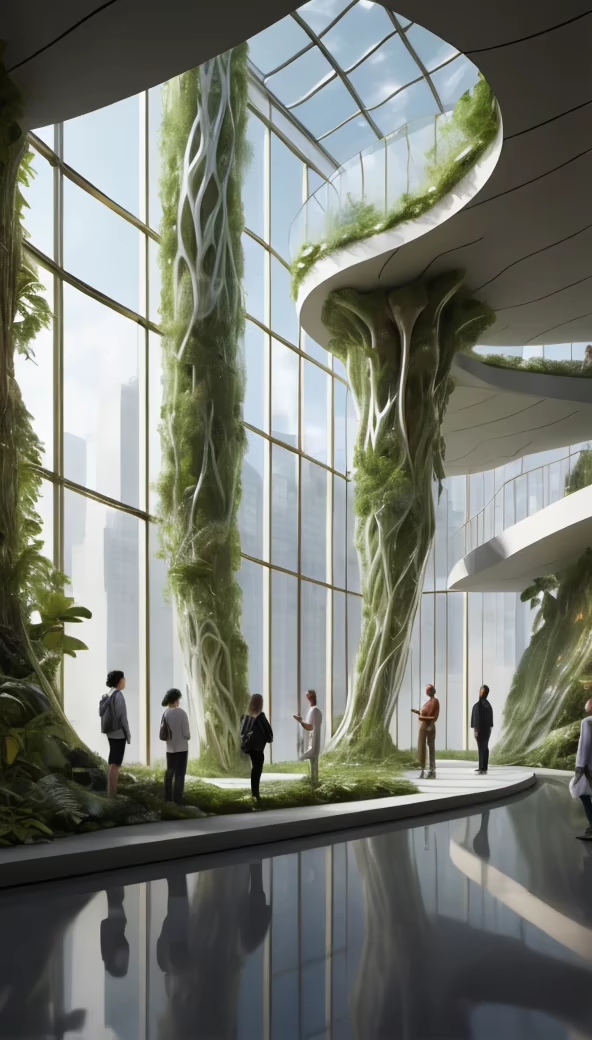
Prompt: exterior view skyscraper inspired in the BIOPHILIA: NATURE REIMAGINED AT DENVER ART MUSEUM (DAM) In the summer of 2024, the Denver Art Museum (DAM) will present Biophilia: Nature Reimagined, a multisensory exhibition that brings together more than 70 imaginative works by an international roster of designers and artists, including Iris van Herpen, Studio Gang, teamLab, Joris Laarman, and DRIFT. Projects will span architectural models and photographs, fashion, digital installations, and immersive artworks that highlight the transformative power of nature. Popularized by American biologist and author Edward O. Wilson, ‘Biophilia’ describes the theory of how humans have evolved to become intrinsically intertwined with nature. Wilson’s hypothesis invites deep reflection and poses relevant questions to consider life in our hyper-digital and urban-centric world. Inspired by that theory, Darrin Alfred, Curator of Architecture and Design at DAM, envisions the show as a space ‘to heighten our senses, more closely observe the world around us, and engage in cathartic, quiet moments that allow us to breathe amid the complexities of contemporary life,’
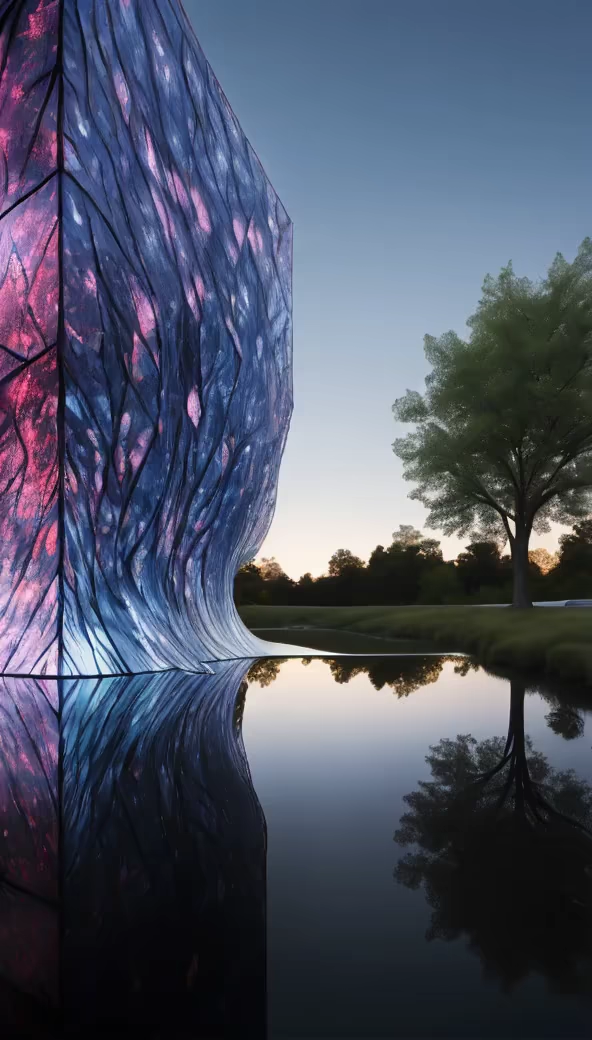
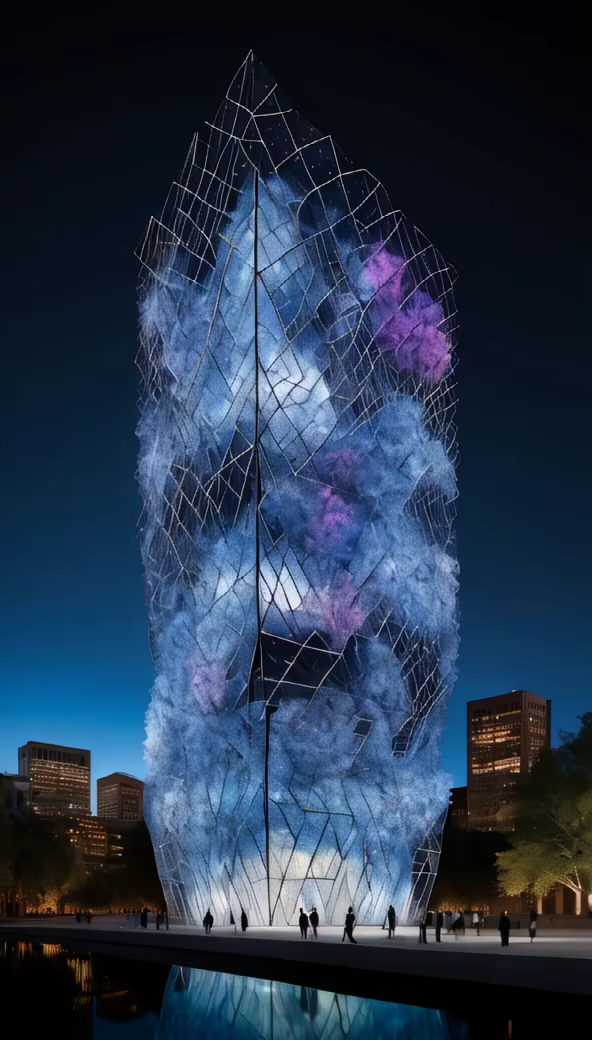
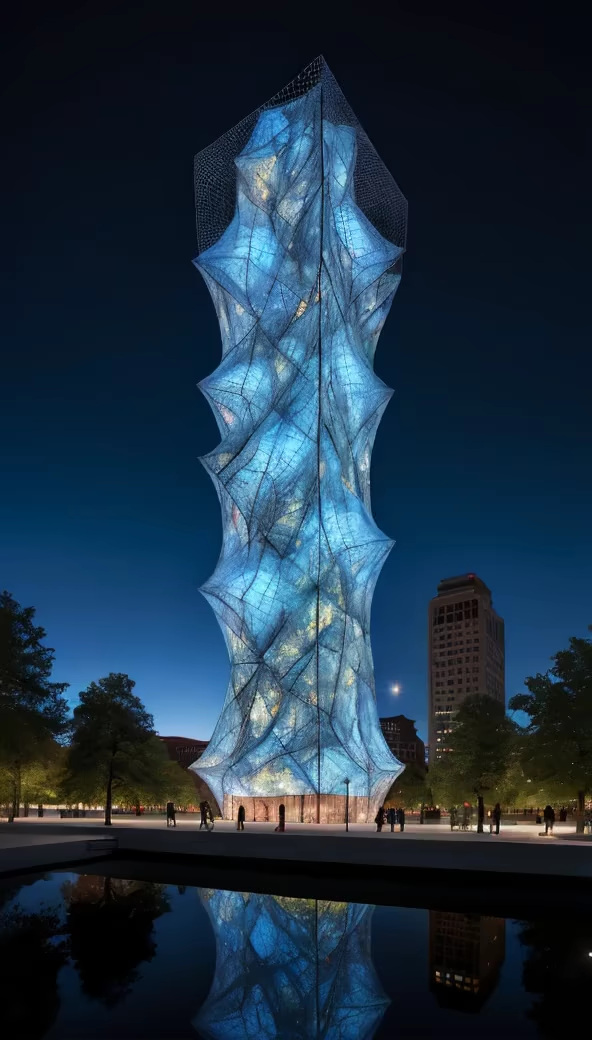
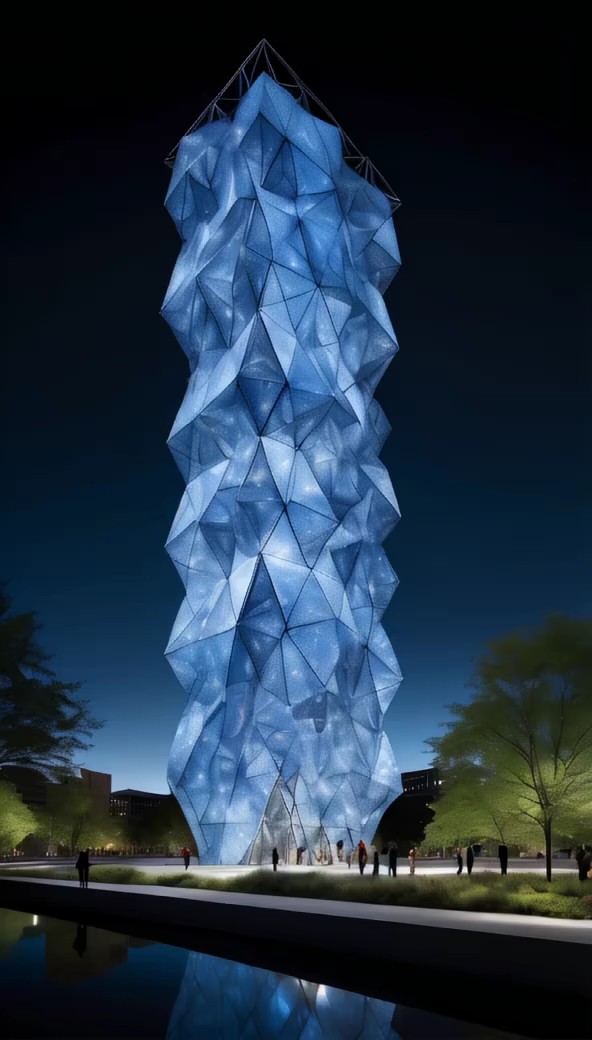
Prompt: exterior view skyscraper inspired in the BIOPHILIA: NATURE REIMAGINED AT DENVER ART MUSEUM (DAM) In the summer of 2024, the Denver Art Museum (DAM) will present Biophilia: Nature Reimagined, a multisensory exhibition that brings together more than 70 imaginative works by an international roster of designers and artists, including Iris van Herpen, Studio Gang, teamLab, Joris Laarman, and DRIFT. Projects will span architectural models and photographs, fashion, digital installations, and immersive artworks that highlight the transformative power of nature. Popularized by American biologist and author Edward O. Wilson, ‘Biophilia’ describes the theory of how humans have evolved to become intrinsically intertwined with nature. Wilson’s hypothesis invites deep reflection and poses relevant questions to consider life in our hyper-digital and urban-centric world. Inspired by that theory, Darrin Alfred, Curator of Architecture and Design at DAM, envisions the show as a space ‘to heighten our senses, more closely observe the world around us, and engage in cathartic, quiet moments that allow us to breathe amid the complexities of contemporary life,’


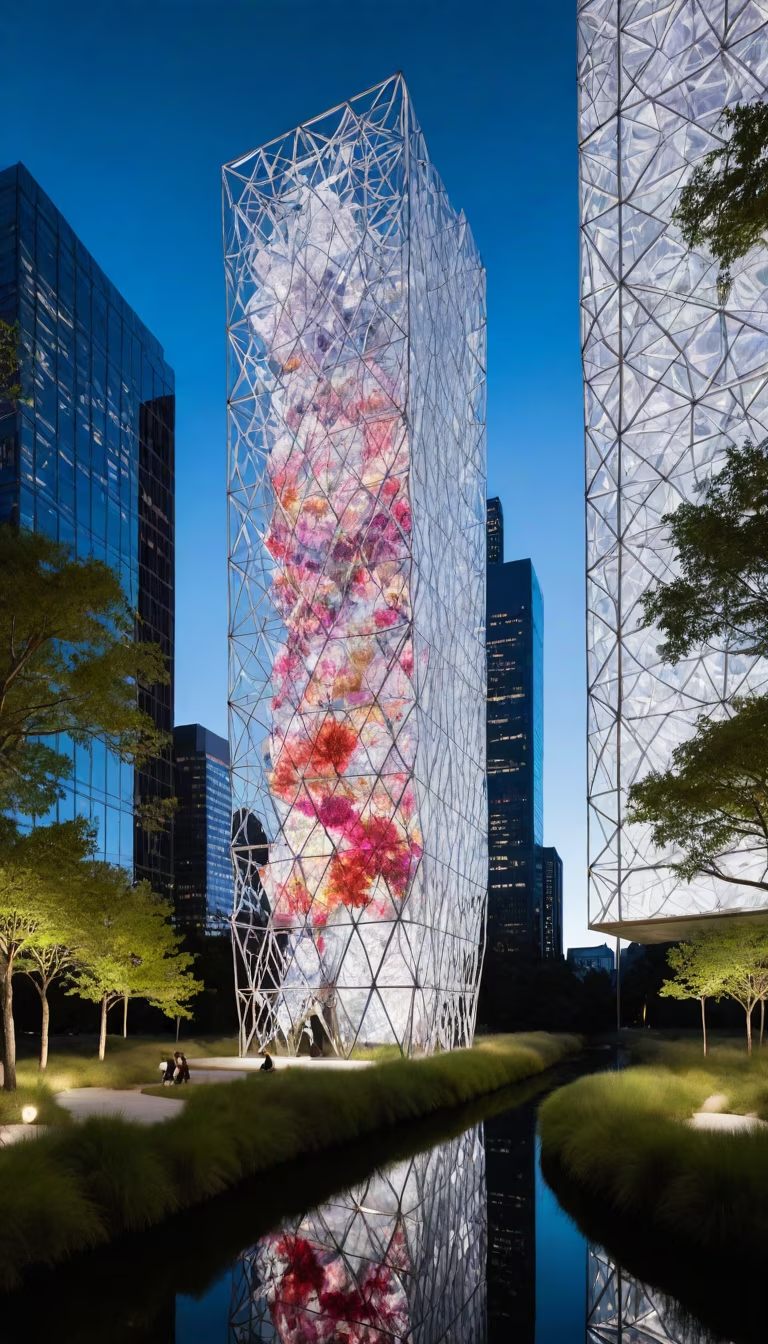







Prompt: skycrapper inspired in the BIOPHILIA: NATURE REIMAGINED AT DENVER ART MUSEUM (DAM) In the summer of 2024, the Denver Art Museum (DAM) will present Biophilia: Nature Reimagined, a multisensory exhibition that brings together more than 70 imaginative works by an international roster of designers and artists, including Iris van Herpen, Studio Gang, teamLab, Joris Laarman, and DRIFT. Projects will span architectural models and photographs, fashion, digital installations, and immersive artworks that highlight the transformative power of nature. Popularized by American biologist and author Edward O. Wilson, ‘Biophilia’ describes the theory of how humans have evolved to become intrinsically intertwined with nature. Wilson’s hypothesis invites deep reflection and poses relevant questions to consider life in our hyper-digital and urban-centric world. Inspired by that theory, Darrin Alfred, Curator of Architecture and Design at DAM, envisions the show as a space ‘to heighten our senses, more closely observe the world around us, and engage in cathartic, quiet moments that allow us to breathe amid the complexities of contemporary life,’ he tells designboom.




Prompt: BIOPHILIA: NATURE REIMAGINED AT DENVER ART MUSEUM (DAM) In the summer of 2024, the Denver Art Museum (DAM) will present Biophilia: Nature Reimagined, a multisensory exhibition that brings together more than 70 imaginative works by an international roster of designers and artists, including Iris van Herpen, Studio Gang, teamLab, Joris Laarman, and DRIFT. Projects will span architectural models and photographs, fashion, digital installations, and immersive artworks that highlight the transformative power of nature. Popularized by American biologist and author Edward O. Wilson, ‘Biophilia’ describes the theory of how humans have evolved to become intrinsically intertwined with nature. Wilson’s hypothesis invites deep reflection and poses relevant questions to consider life in our hyper-digital and urban-centric world. Inspired by that theory, Darrin Alfred, Curator of Architecture and Design at DAM, envisions the show as a space ‘to heighten our senses, more closely observe the world around us, and engage in cathartic, quiet moments that allow us to breathe amid the complexities of contemporary life,’ he tells designboom.




Prompt: lobby of the skyscreper in remote forest in teresopolis, design by Aires Mateus
Style: Digital Art


Prompt: lobby of the skyscreper in remote forest in teresopolis, design by Aires Mateus
Style: Digital Art
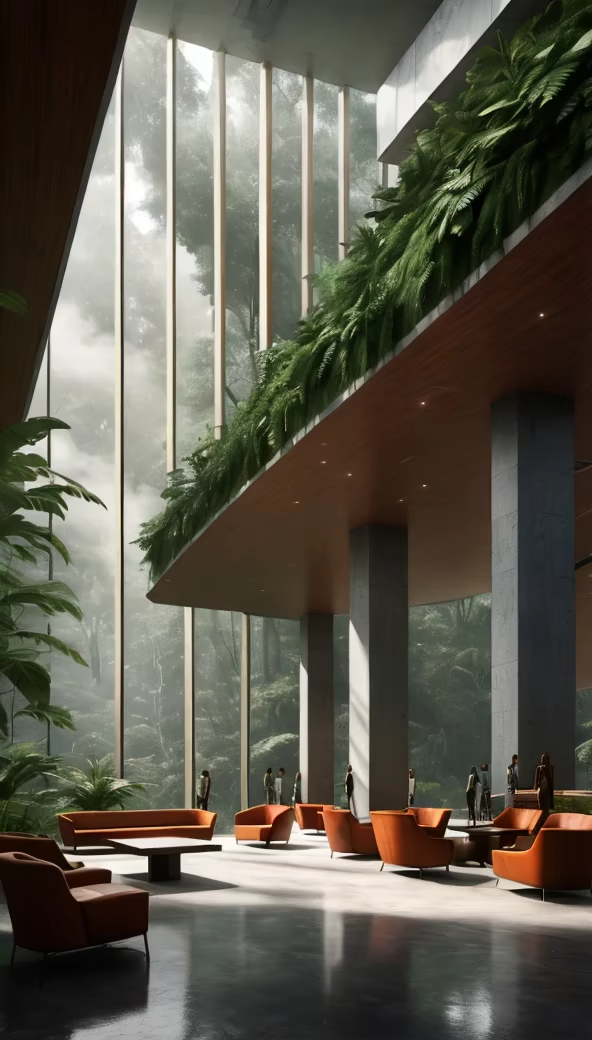
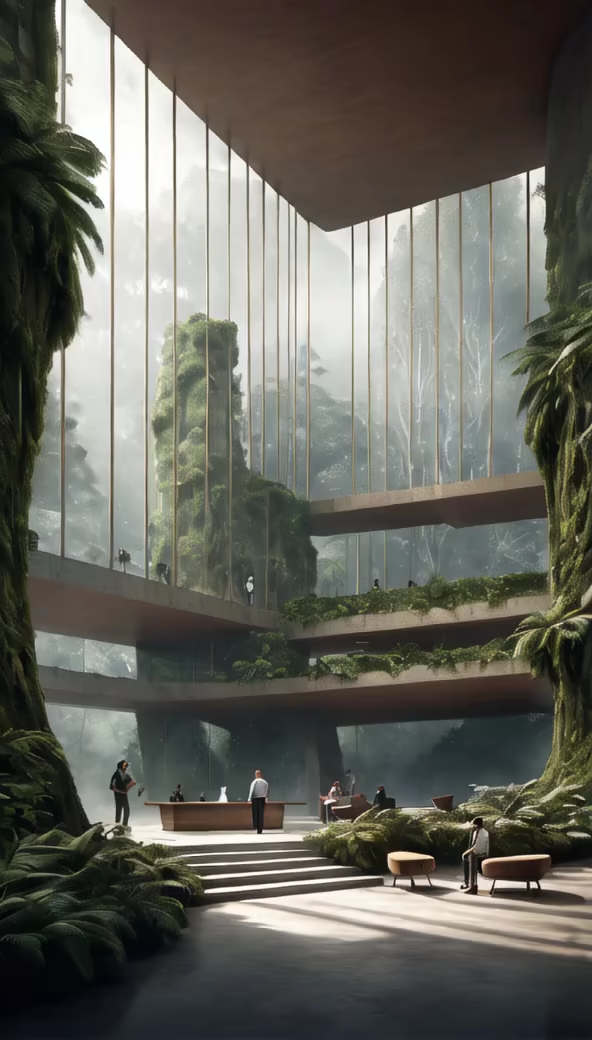
Prompt: lobby of the skyscreper in remote forest in teresopolis, design by tadao ando
Style: Digital Art


Prompt: Lobby of the skyscreper in remote forest in teresopolis, design by Selgascano
Style: Digital Art



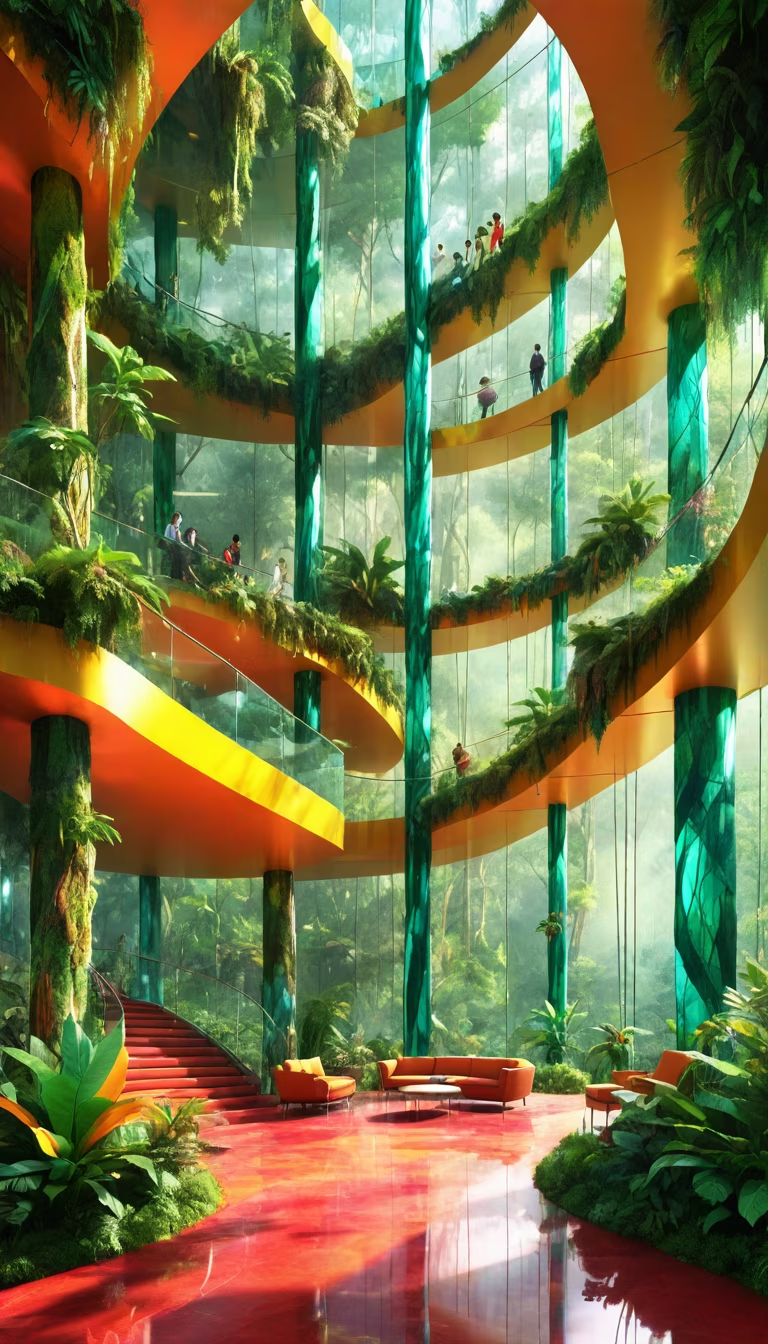
Prompt: Lobby of the skyscreper in remote forest in teresopolis, design by Selgascano
Style: Digital Art
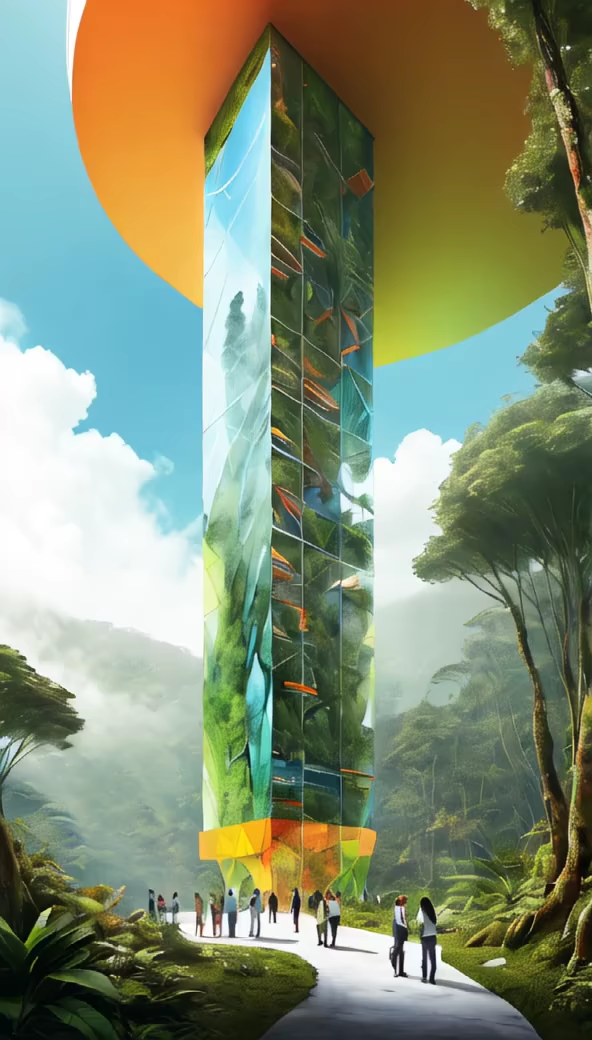
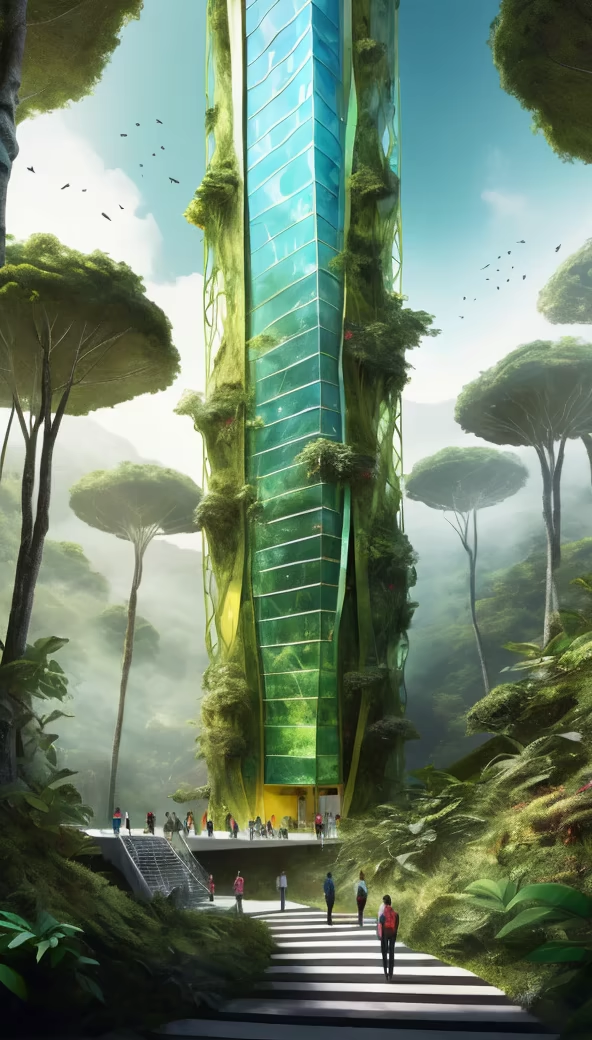
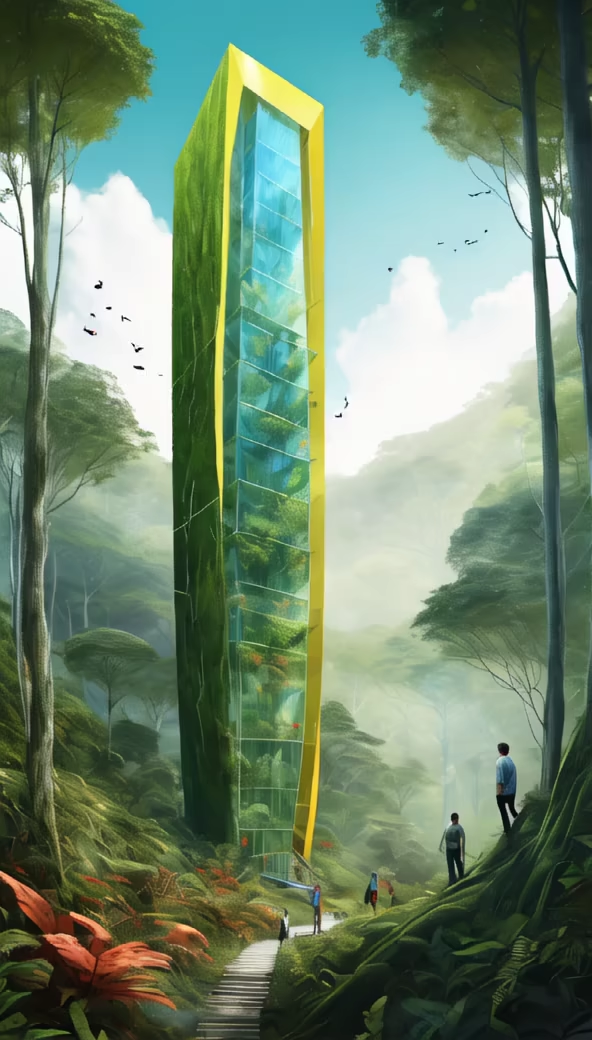
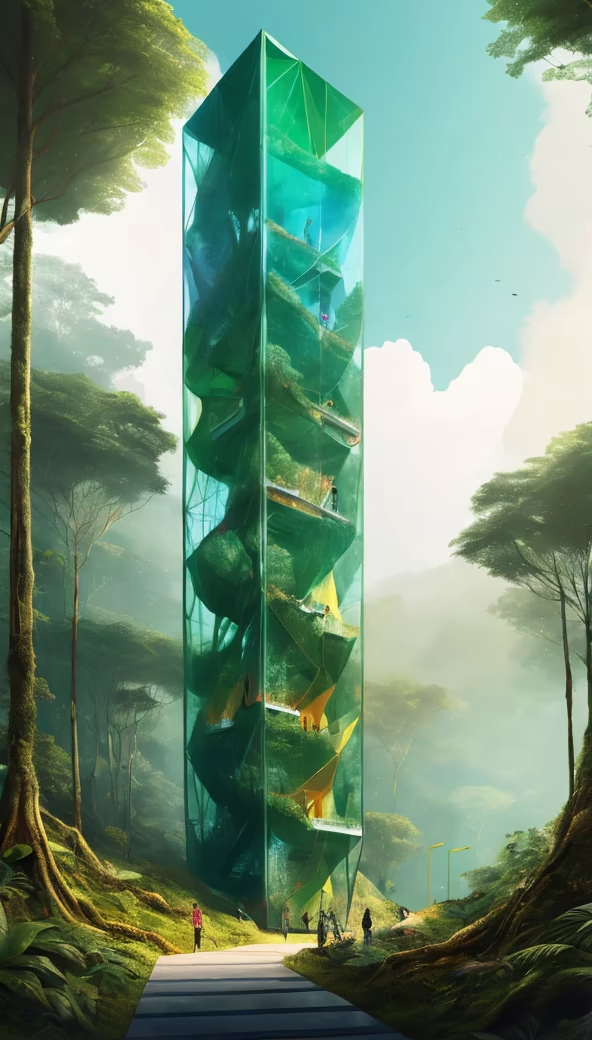
Prompt: lobby of the skyscreper in remote forest in teresopolis, design by alvaro siza vieira
Style: Digital Art




Prompt: lobby of the skyscreper in remote forest in teresopolis, design by alvaro siza vieira
Style: Digital Art
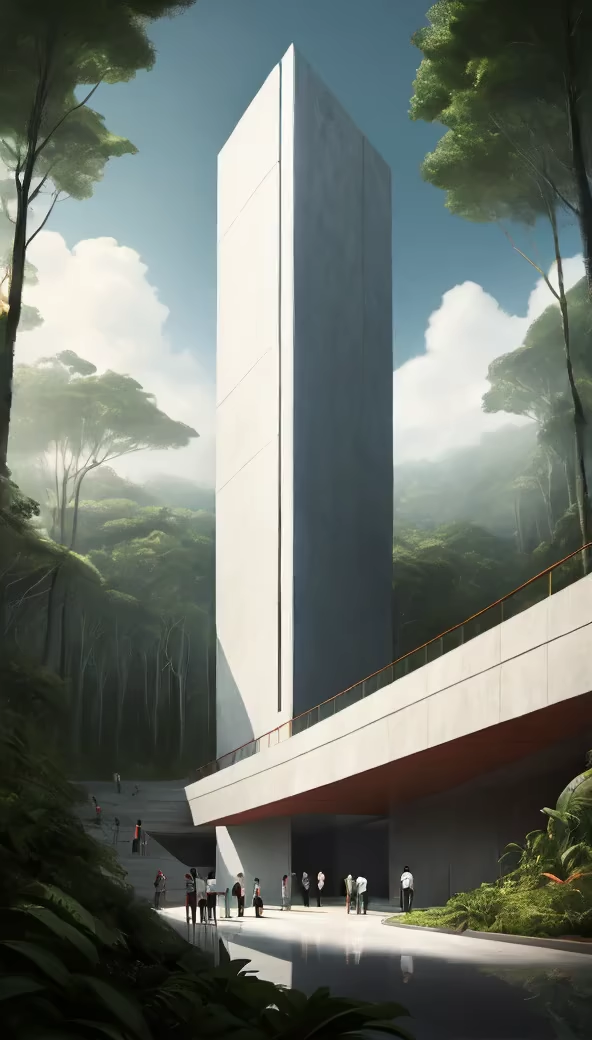
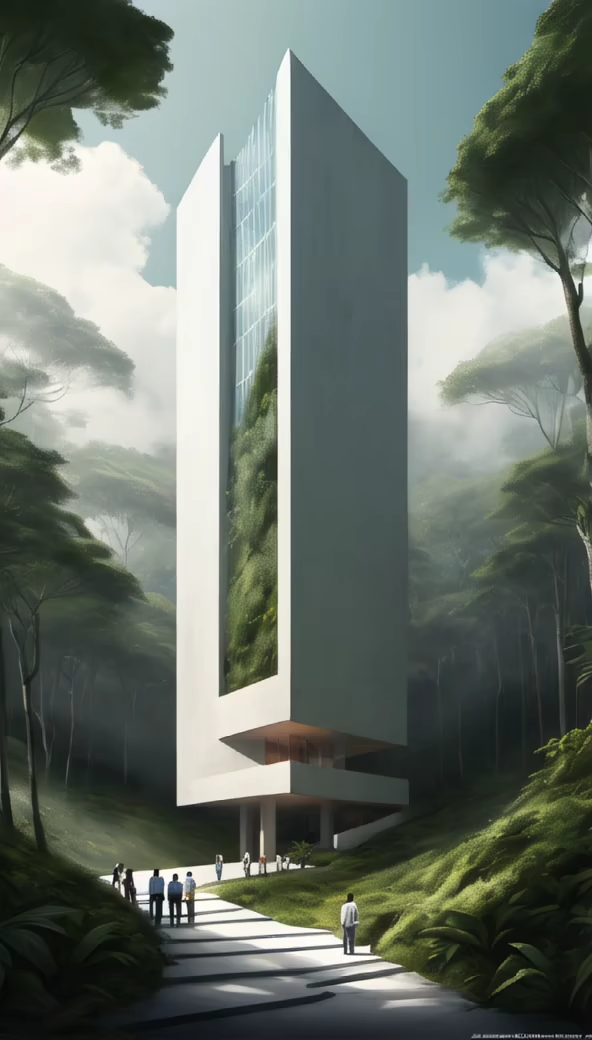
Prompt: Interior Lobby Building design by Neri Oxman, in Urban context, People walking, adventure themes, organic forms windows
Negative: blurred, deformed, ungly, drawing, watercolor, deformed people




Prompt: lobby entrance of the one skyscreper in remote forest in teresopolis, design by tadao ando
Style: Fantasy Art



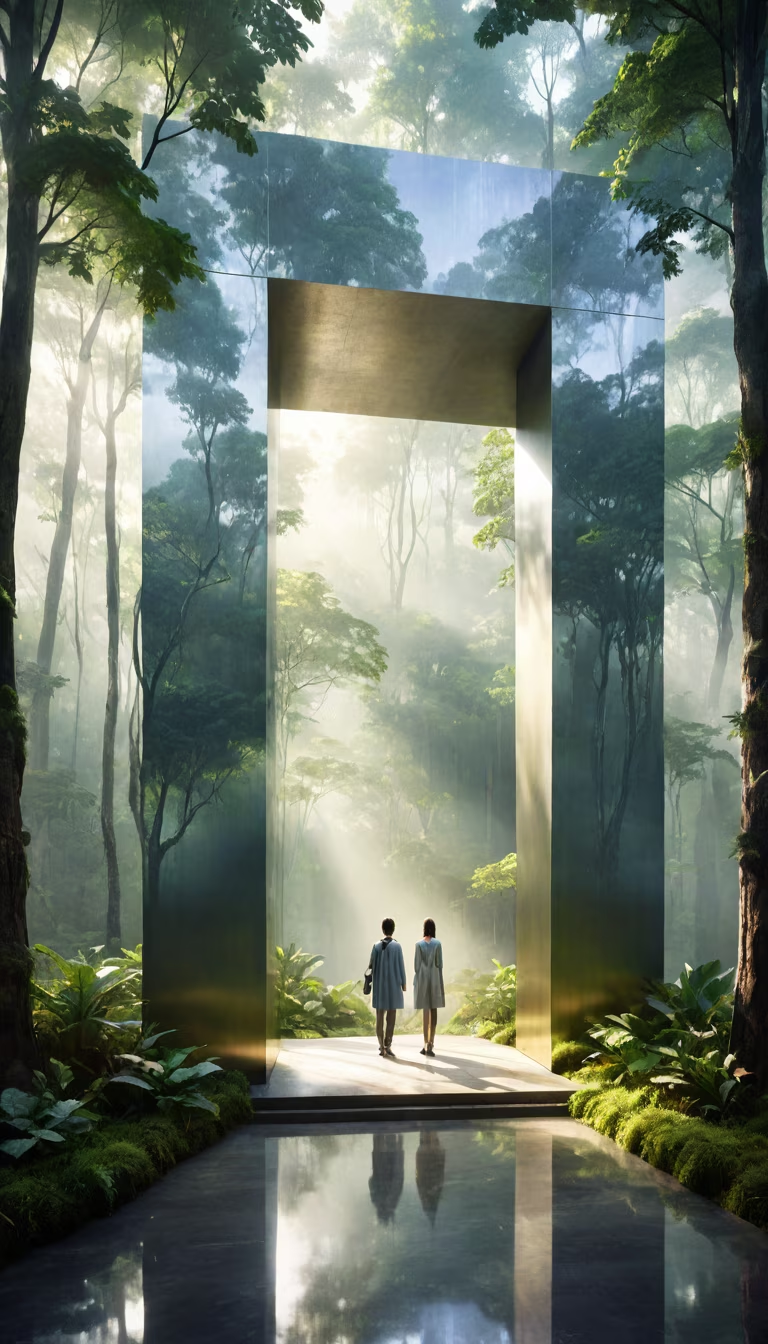




Prompt: lobby entrance of the one skyscreper in remote forest in teresopolis, design by tadao ando
Style: Fantasy Art
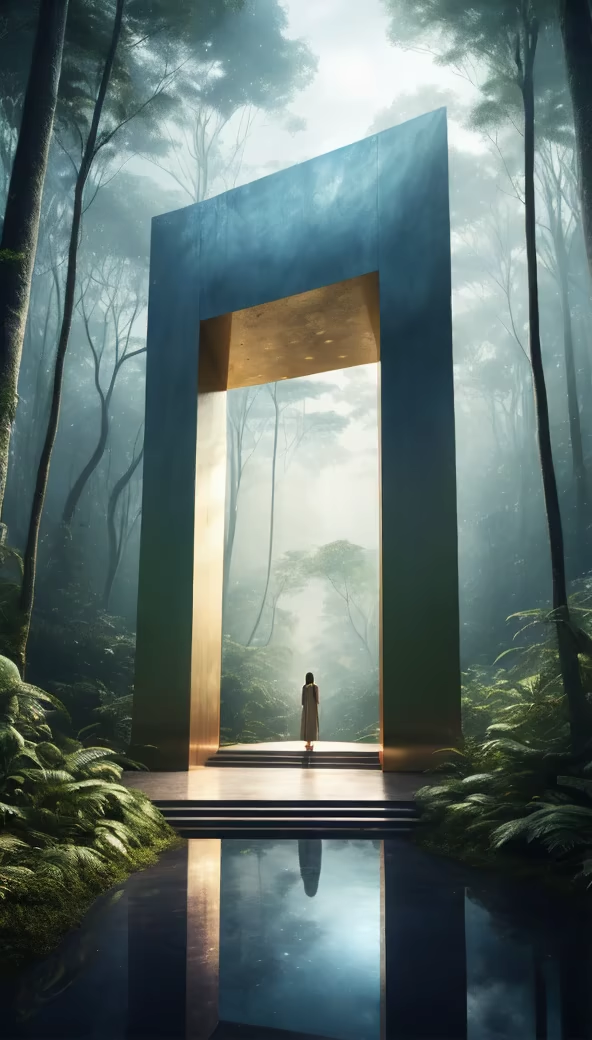
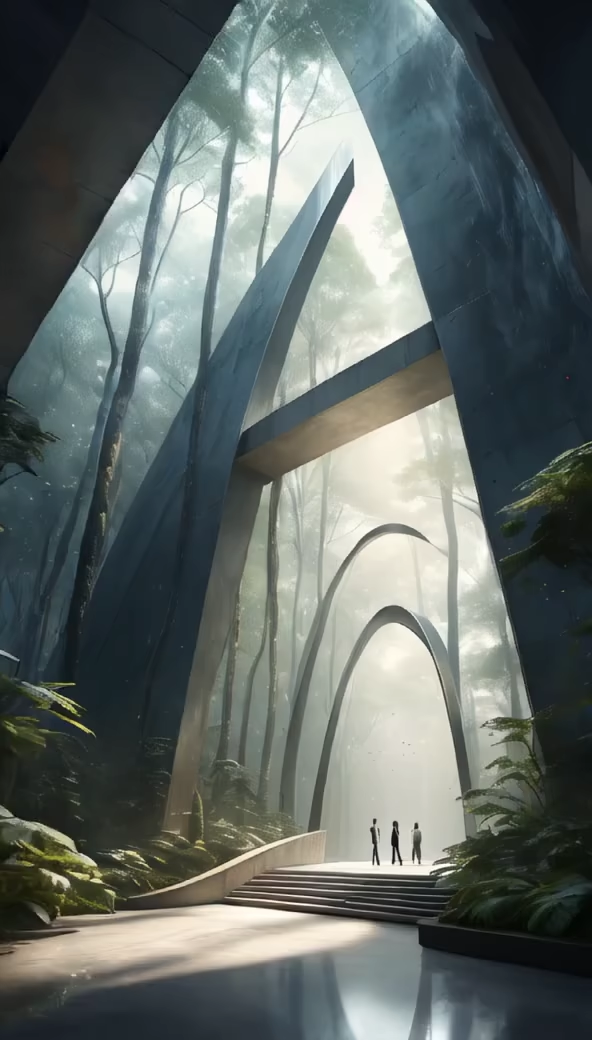
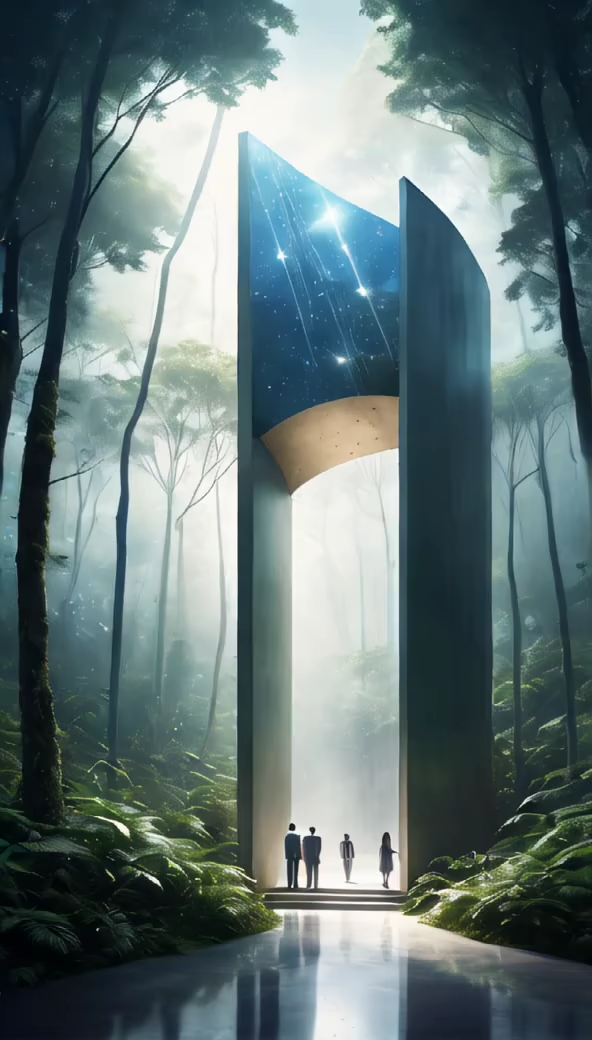
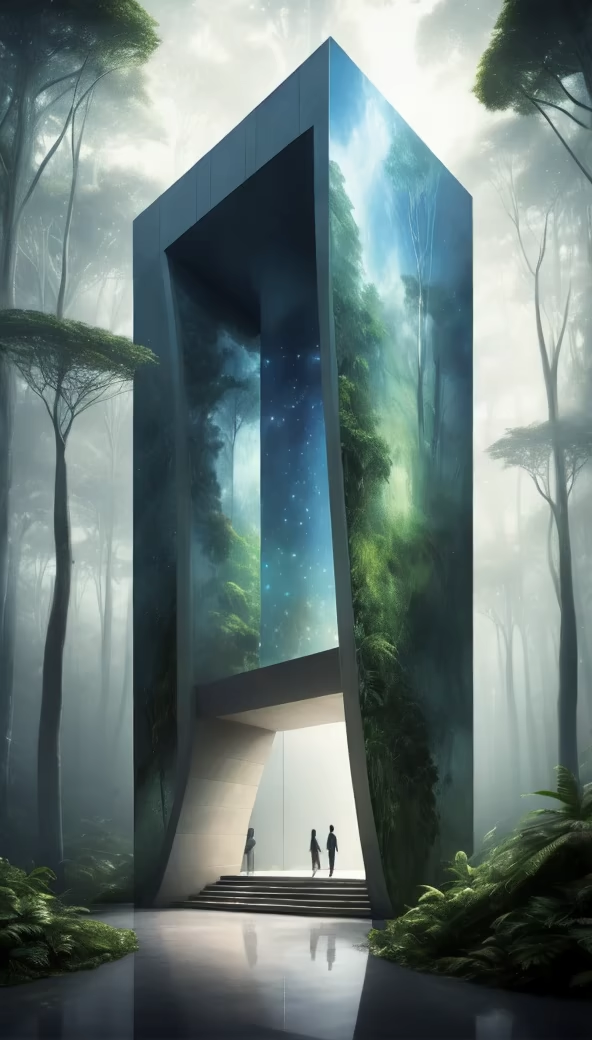
Prompt: Interior view of a secret elite boutique/gallery in a futuristic utopian citadel, very vast, the year is 2098, dim and dark, only four liminal stands for showcasing few merchandises located symmetrically in the middle of the area, liminal space, vast spaces, dark themed, dramatic light showcasing 3D, holographic art pieces, sophisticated, elegant, exotic items, 8K, Masterpiece, professional, beautiful, mesmerizing, professional photography, 3D rendering
Negative: people, audience, customer, owner, organic entity, exposed walls, fuzzy, vague, amateur, low quality, cutoffs, windows, hangers, lamp, light,
Style: Digital Art




Prompt: interior teatro Architecture comes to life. Organic forms and biology merge with design and engineering, Creating an innovation ecosystem. insert in amazonia forest
Negative: blurred, deformed, watercolor, drawing, Blur
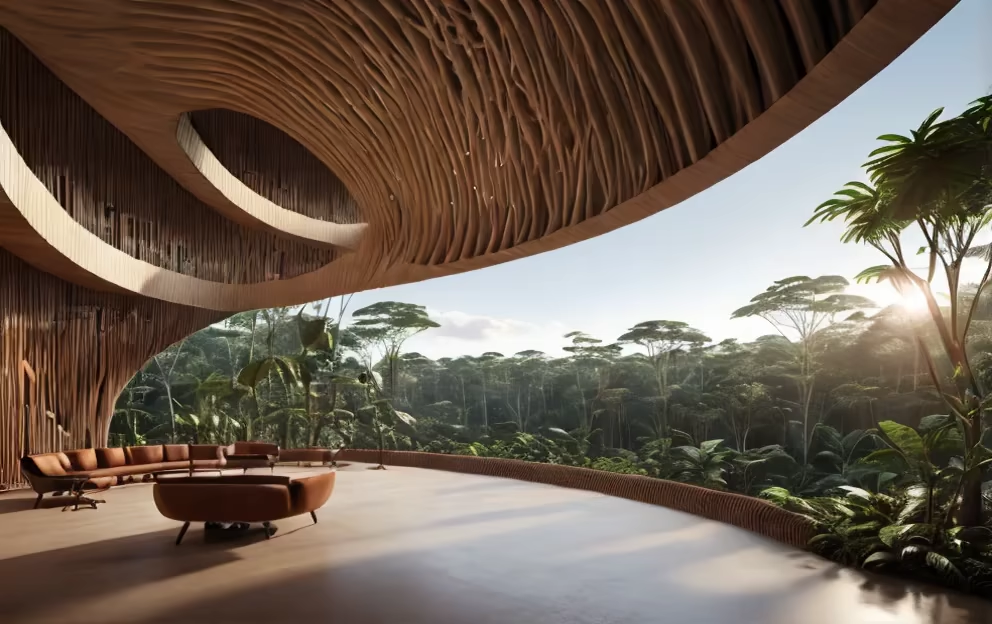
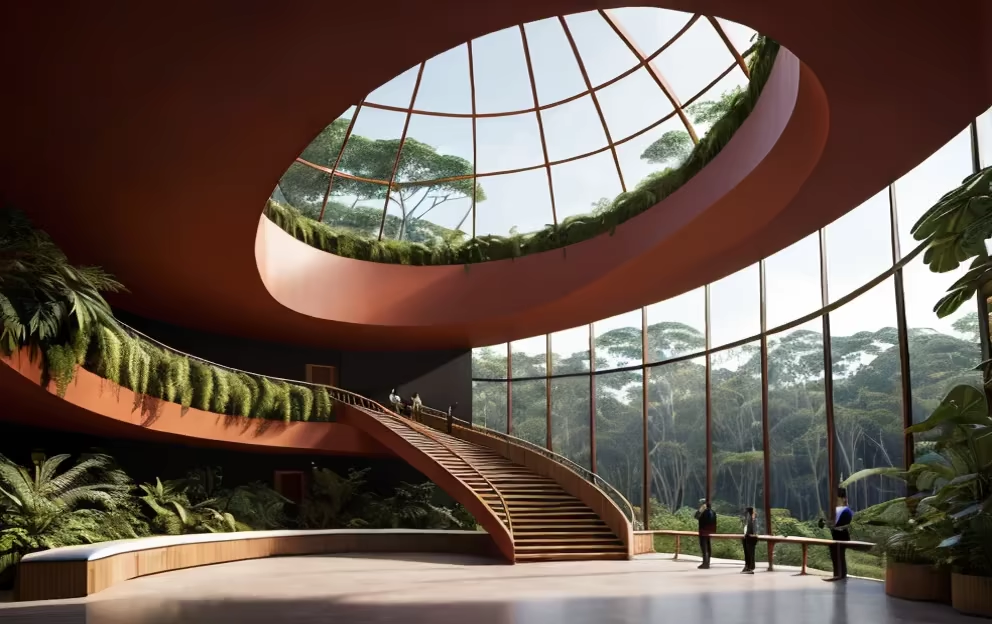
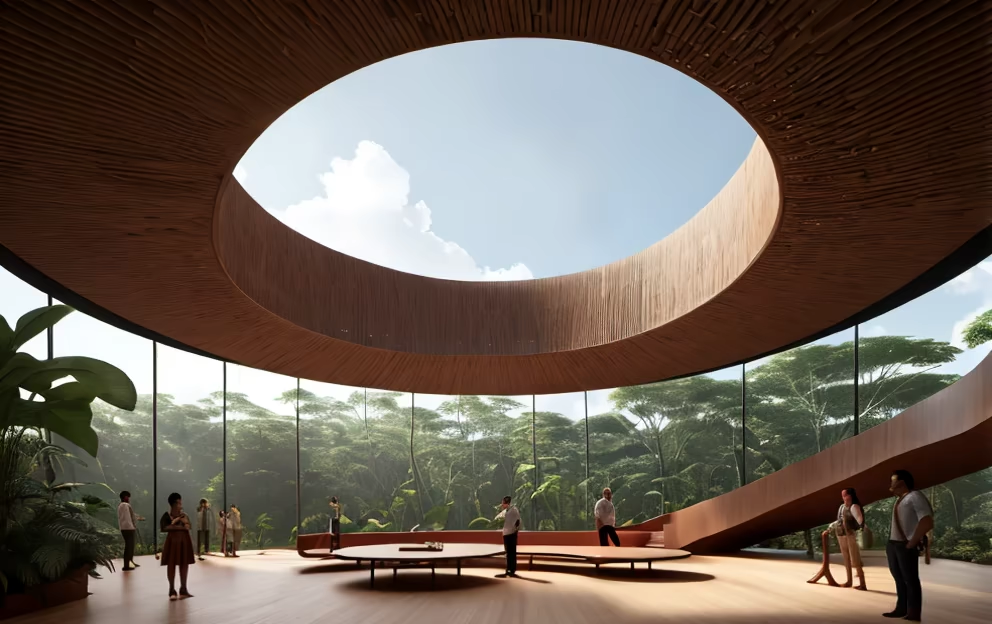
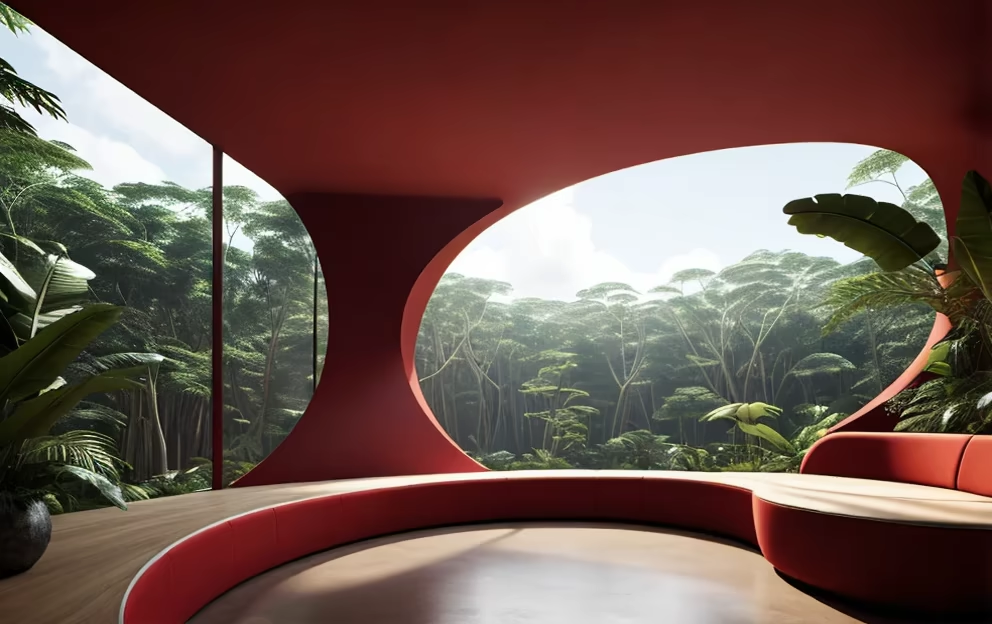
Prompt: interior teatro Architecture comes to life. Organic forms and biology merge with design and engineering, Creating an innovation ecosystem. insert in amazonia forest
Negative: blurred, deformed, watercolor, drawing, Blur







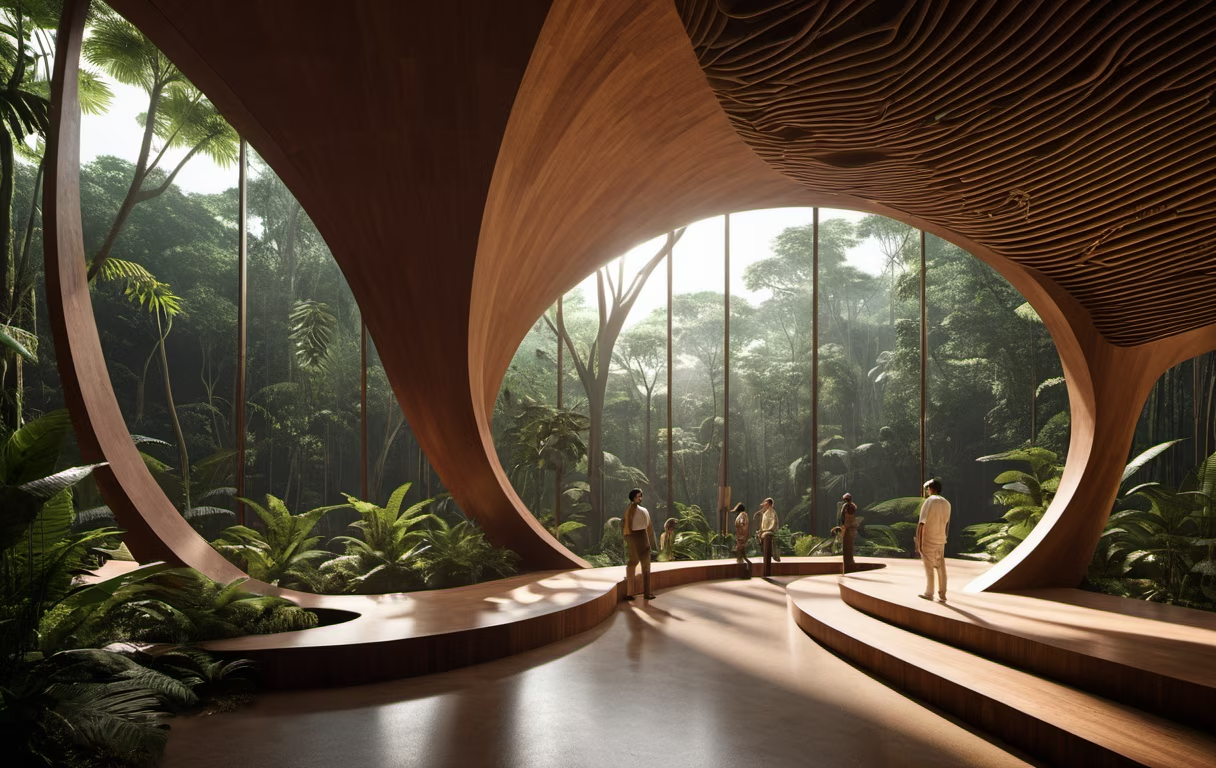
Prompt: /Dream Prompt: the colors of the intricate interior designed phemeeral holographic lobby of the glass symmetry hotel metrica, in the state of main and ohiio where the cross roads intersected beyond the passaged of blocking and the unblocked passeageways of knolling disfrenzy and diphoric chaos ammented into one of the sever al locations madee for mere mortals to withistand its overwhelming ubiquity. style :Lego
Style: Fantasy Art


Prompt: /Dream Prompt: the colors of the intricate interior designed phemeeral holographic lobby of the glass symmetry hotel metrica, in the state of main and ohiio where the cross roads intersected beyond the passaged of blocking and the unblocked passeageways of knolling disfrenzy and diphoric chaos ammented into one of the sever al locations madee for mere mortals to withistand its overwhelming ubiquity. style :Lego
Style: Fantasy Art


Prompt: /Dream Prompt: the colors of the intricate interior designed phemeeral holographic lobby of the glass symmetry hotel metrica, in the state of main and ohiio where the cross roads intersected beyond the passaged of blocking and the unblocked passeageways of knolling disfrenzy and diphoric chaos ammented into one of the sever al locations madee for mere mortals to withistand its overwhelming ubiquity. style :Lego
Style: Fantasy Art


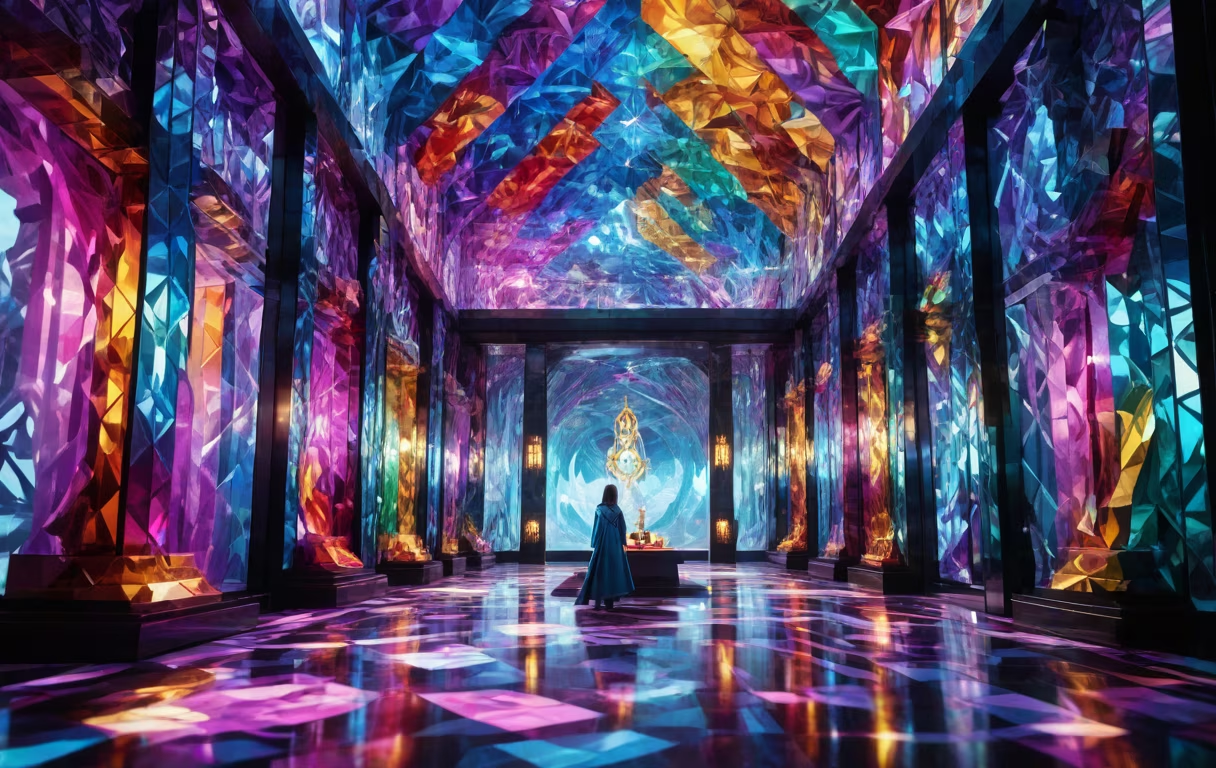

Prompt: Interior Lobby Building design by Neri Oxman, in Urban context Juiz de Fora - MG , People walking, adventure themes
Negative: blurred, deformed, ungly, drawing, watercolor, deformed people


Prompt: Interior Lobby Building design by Neri Oxman, in Urban context, People walking, adventure themes, windows by zaha hadid
Negative: blurred, deformed, ungly, drawing, watercolor, deformed people



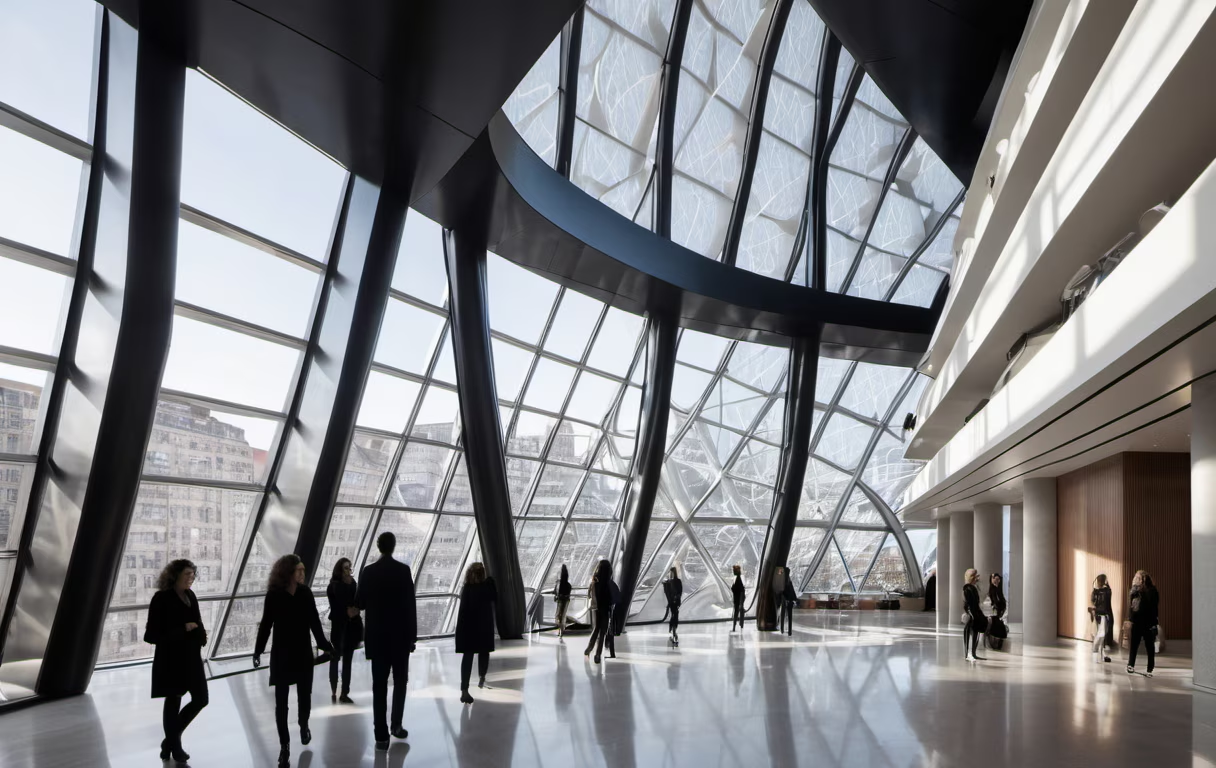


Prompt: A hotel lobby, grand and luxurious decoration, with a reception desk, very exquisite and detailed, very high floor height, hollow chandeliers, minimalism, modern decor, and modern style decoration,
Style: Fantasy Art


Prompt: epitome of biophilic design, public space, atrium, interior, indoor waterfall feature, verdant design, unreal engine, photorealistic
Negative: cgi, 3d, doll, octane, render, lowres, text, error, cropped, worst quality, low quality, jpeg artifacts, ugly, duplicate, morbid, mutilated, out of frame, extra fingers, mutated hands, poorly drawn hands, poorly drawn face, mutation, deformed, blurry, dehydrated, bad anatomy, bad proportions, extra limbs, cloned face, disfigured, gross proportions, malformed limbs, missing arms, missing legs, extra arms, extra legs, fused fingers, too many fingers, long neck


Prompt: Interior view of a secret elite boutique/gallery in a futuristic utopian citadel, very vast, the year is 2098, dim and dark, only four liminal stands for showcasing few merchandises located symmetrically in the middle of the area, liminal space, vast spaces, dark themed, dramatic light showcasing 3D, holographic art pieces, sophisticated, elegant, exotic items, 8K, Masterpiece, professional, beautiful, mesmerizing, professional photography, 3D rendering
Negative: people, audience, customer, owner, organic entity, exposed walls, fuzzy, vague, amateur, low quality, cutoffs, windows, hangers, lamp, light,
Style: Fantasy Art




Prompt: Interior Lobby Building design by Neri Oxman, in Araucaria Forest context, People walking, adventure themes
Negative: blurred, deformed, ungly, drawing, watercolor, deformed people


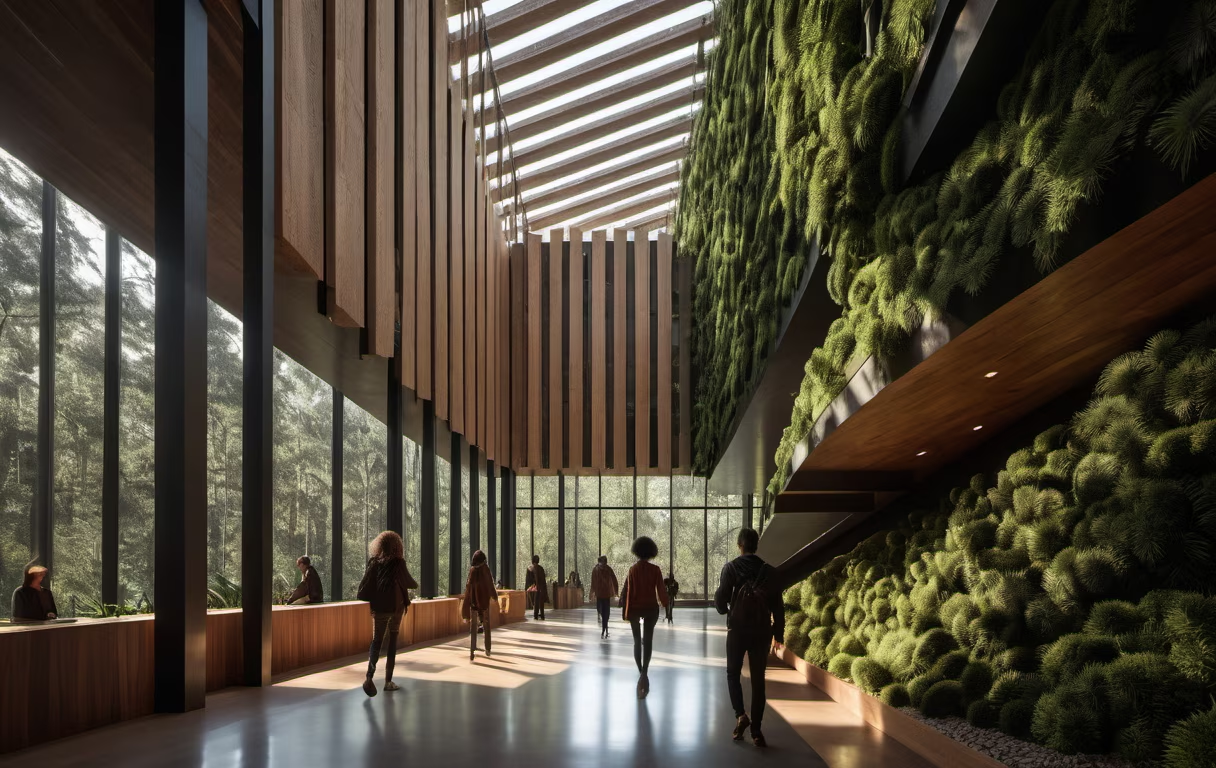

Prompt: Interior Lobby Building design by Neri Oxman, in Araucaria Forest context, People walking, adventure themes



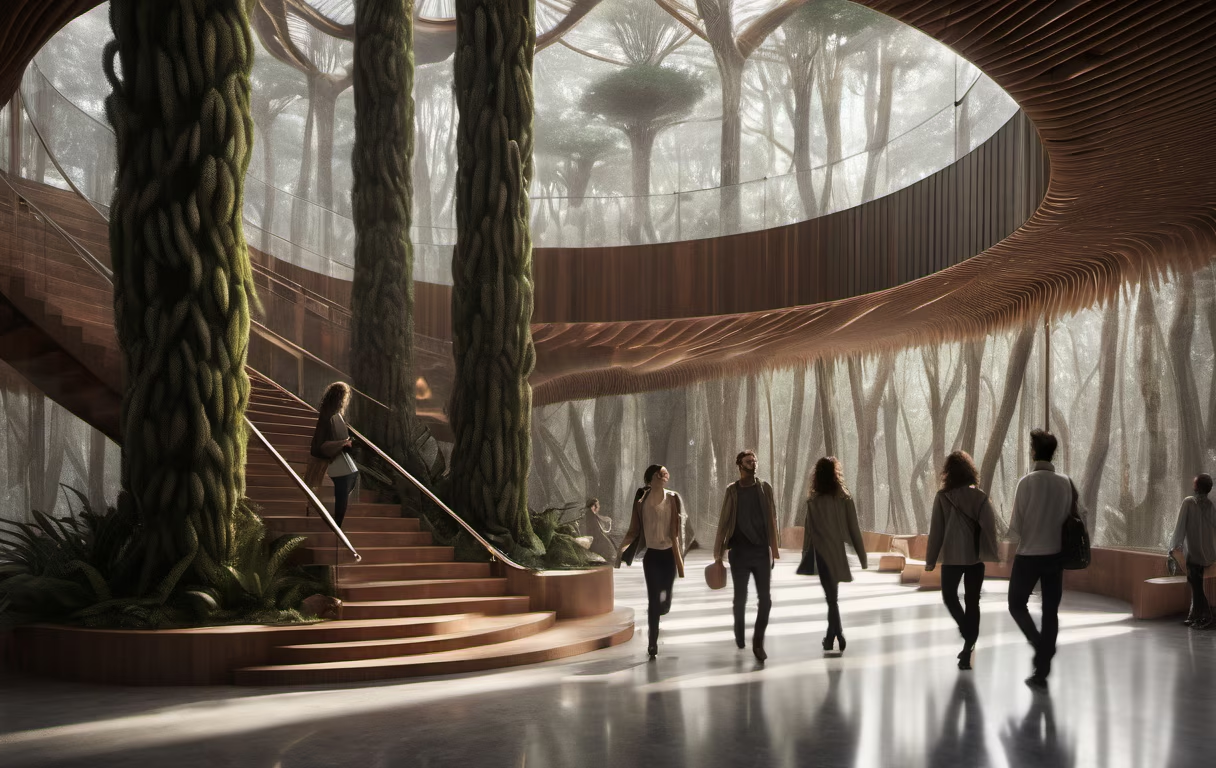


Prompt: Interior Lobby Building design by Neri Oxman, in Araucaria Forest context, People walking, adventure themes
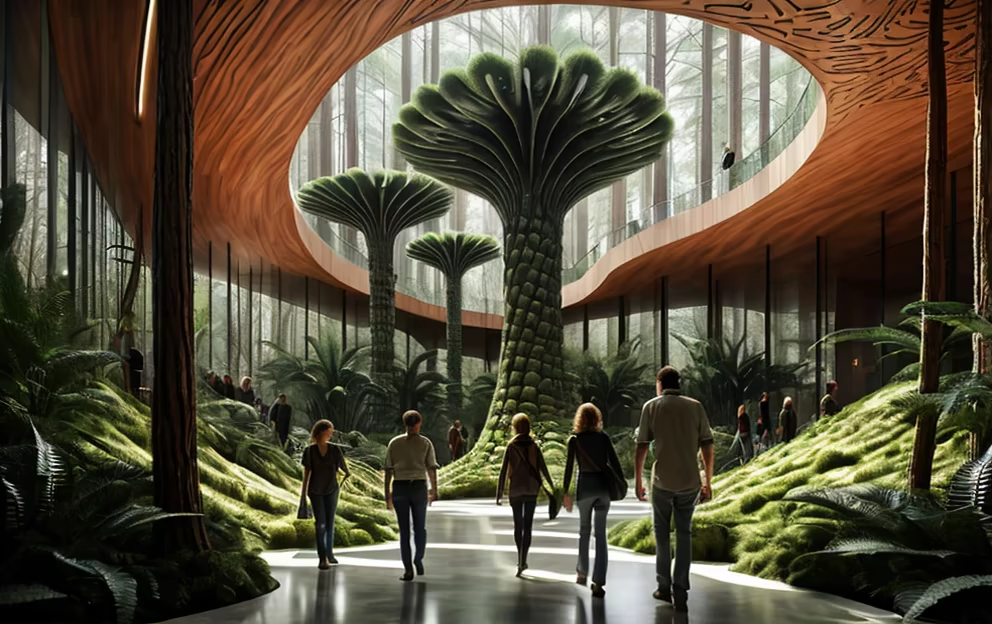
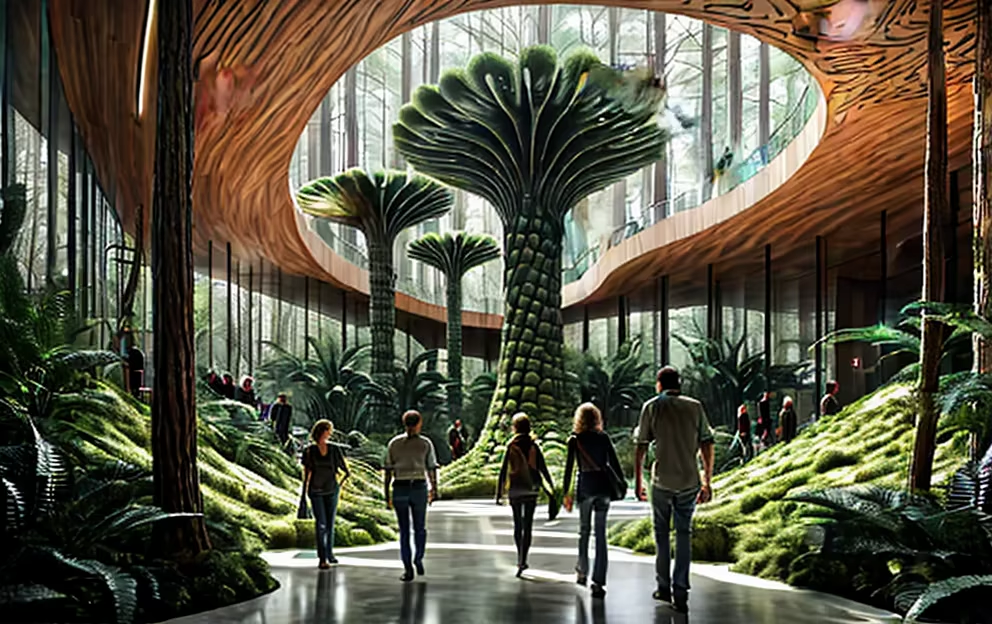
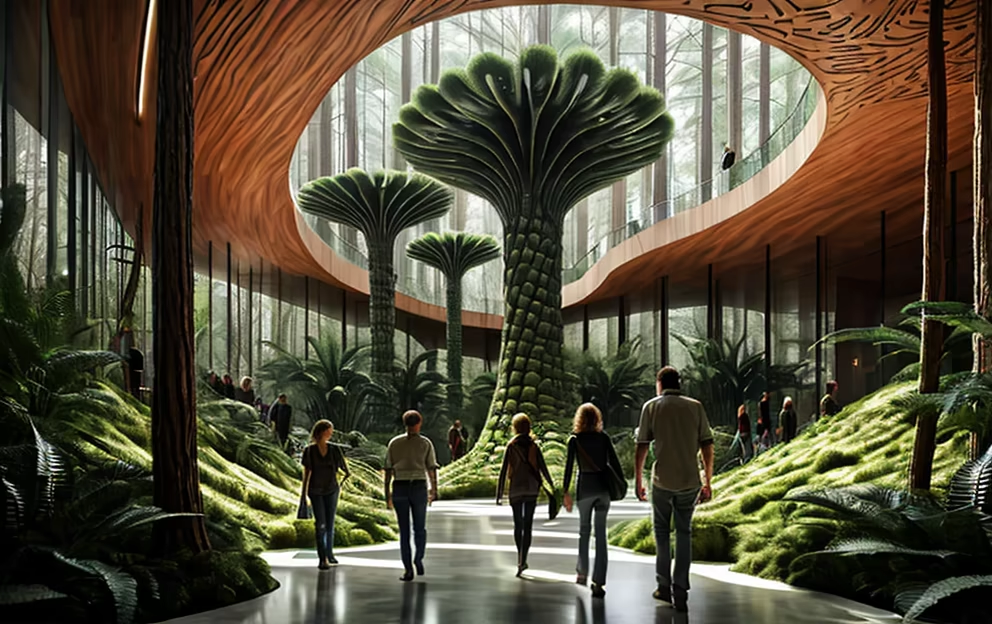
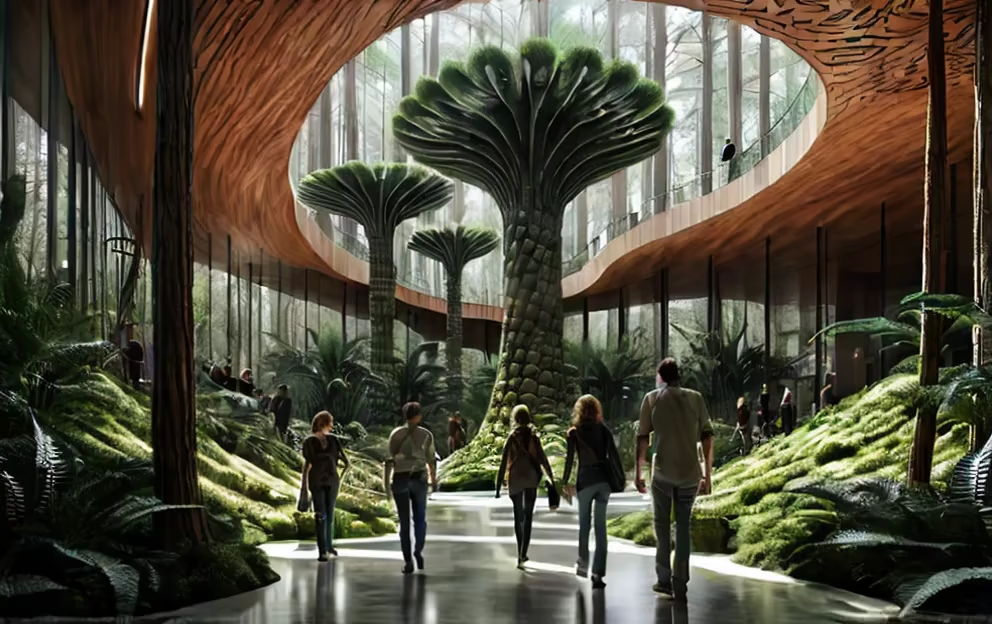
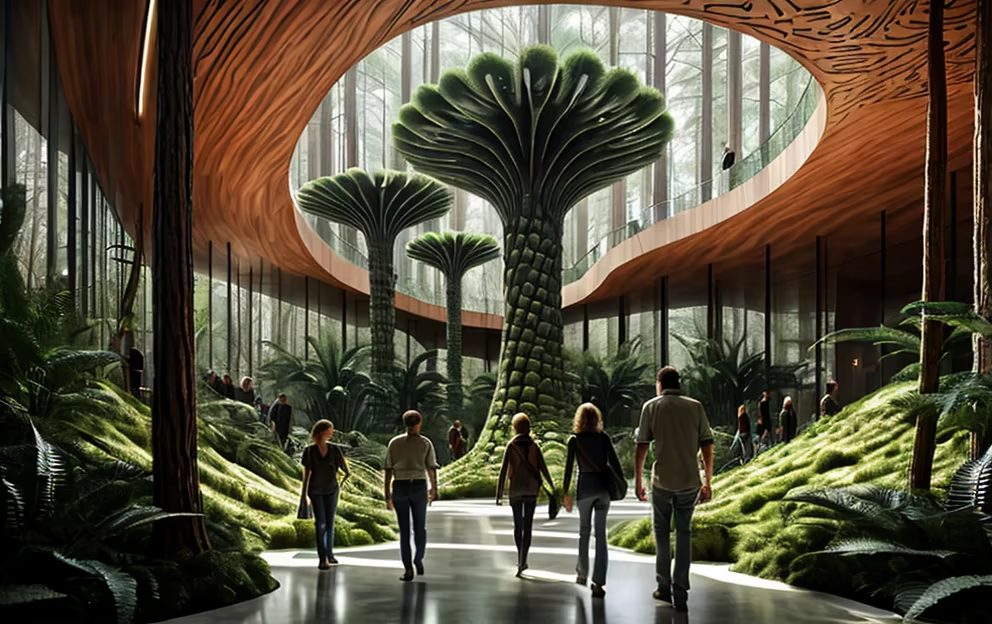
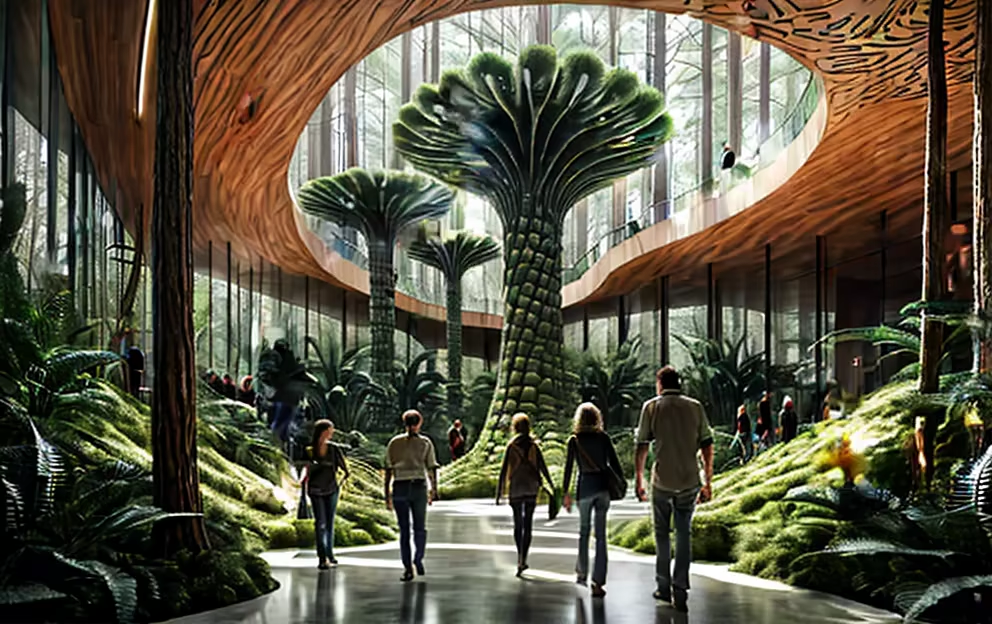
Prompt: Interior Lobby Building design by Neri Oxman, in Araucaria Forest context, People walking, adventure themes


Prompt: Interior Lobby Building design by Neri Oxman, in Araucaria Forest context, People walking, adventure themes
Negative: blurred, deformed, ungly, drawing, watercolor, deformed people
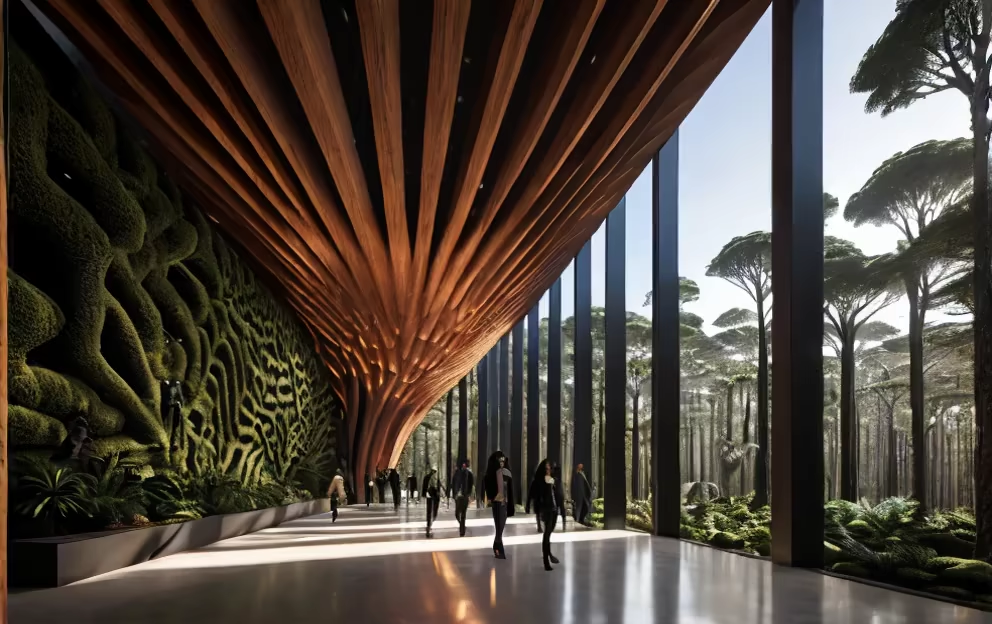
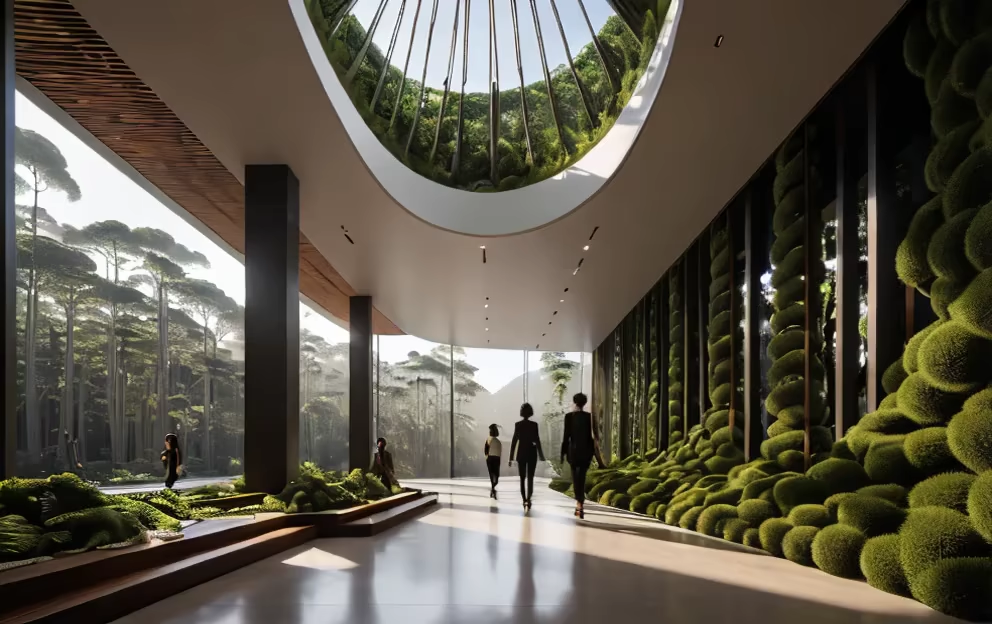
Prompt: Interior Lobby Building design by Neri Oxman, in Araucaria Forest context, People walking, adventure themes
Negative: blurred, deformed, ungly, drawing, watercolor, deformed people



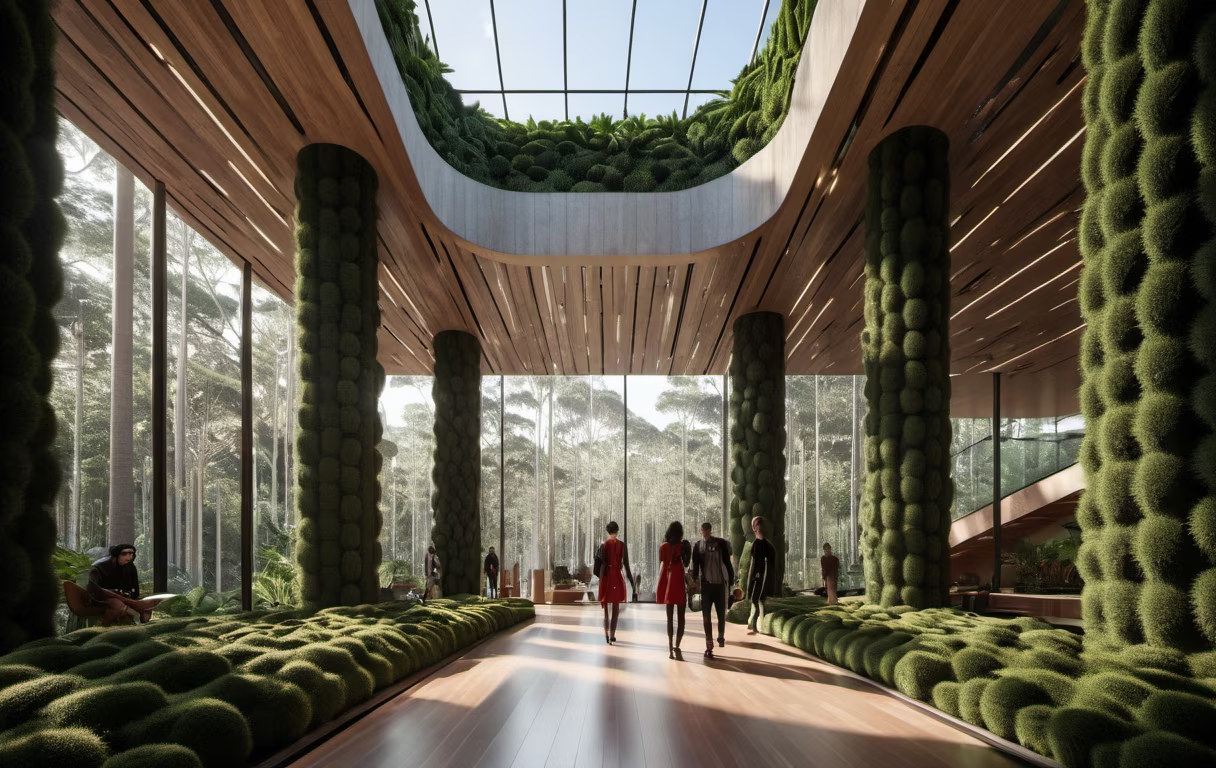


Prompt: SPA reception area designed by inspired from shell designed by Thomas Heatherwick
Style: 3D Model


Prompt: Interior Lobby Building design by Neri Oxman, in Eucaliptos Forest context, People walking, adventure themes
Negative: blurred, deformed, ungly, drawing, watercolor, deformed people


Prompt: Interior Lobby Building design by Neri Oxman, in Araucaria Forest context, People walking, adventure themes, windows by zaha hadid
Negative: blurred, deformed, ungly, drawing, watercolor, deformed people




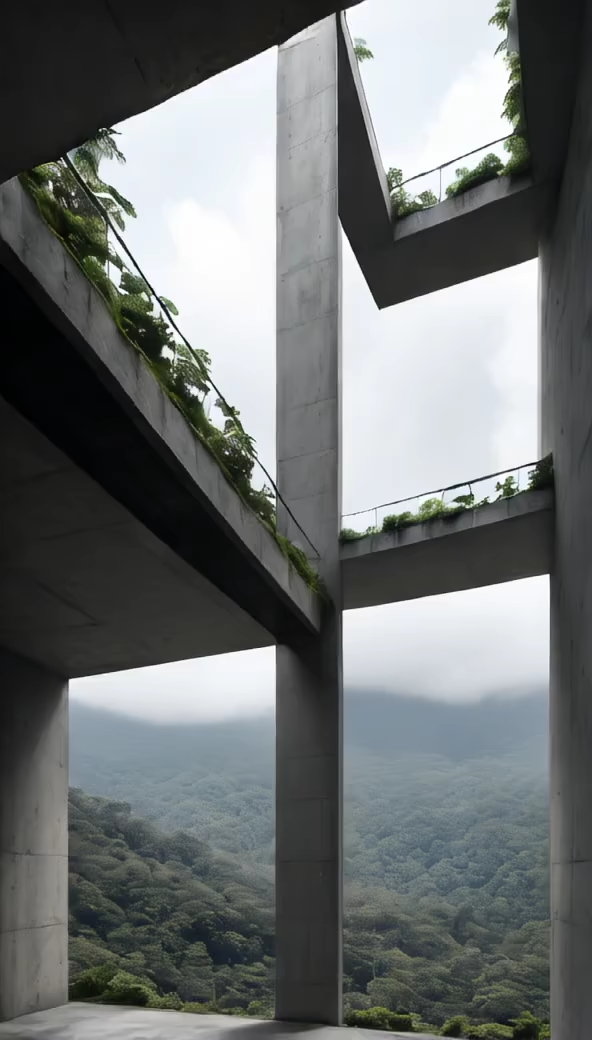
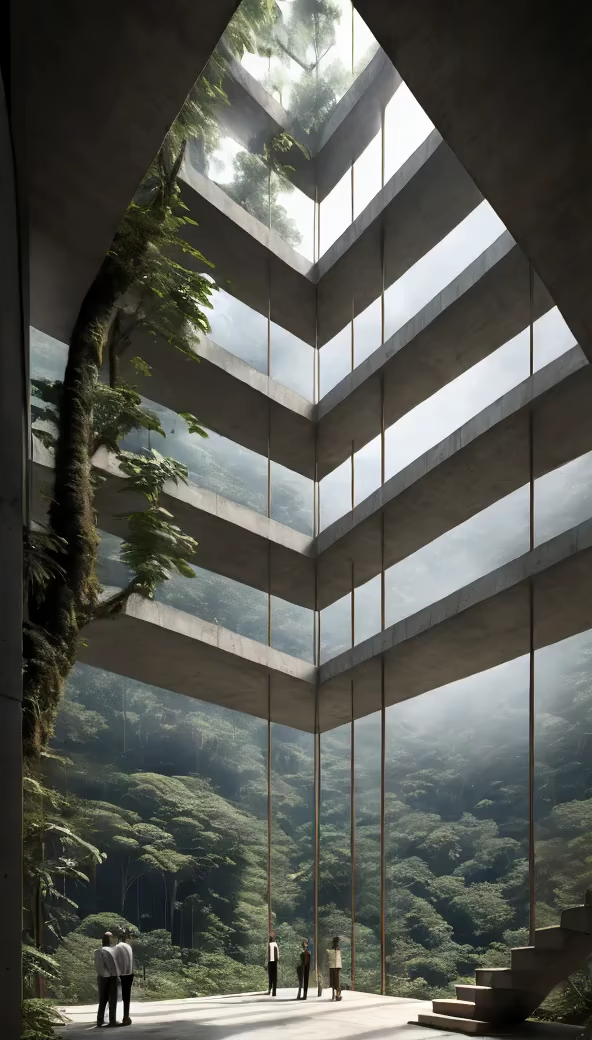


Prompt: Design an artwork that explores the seamless integration of organic and technological elements. Use captivating visuals, interactive components, and immersive audio to engage viewers. Incorporate augmented reality, generative visuals, and data-driven interactions to create a multi-sensory experience. Encourage reflection on the evolving relationship between technology, humanity, and the natural world, evoking a sense of wonder and interconnectedness


Prompt: Design an artwork that explores the seamless integration of organic and technological elements. Use captivating visuals, interactive components, and immersive audio to engage viewers. Incorporate augmented reality, generative visuals, and data-driven interactions to create a multi-sensory experience. Encourage reflection on the evolving relationship between technology, humanity, and the natural world, evoking a sense of wonder and interconnectedness
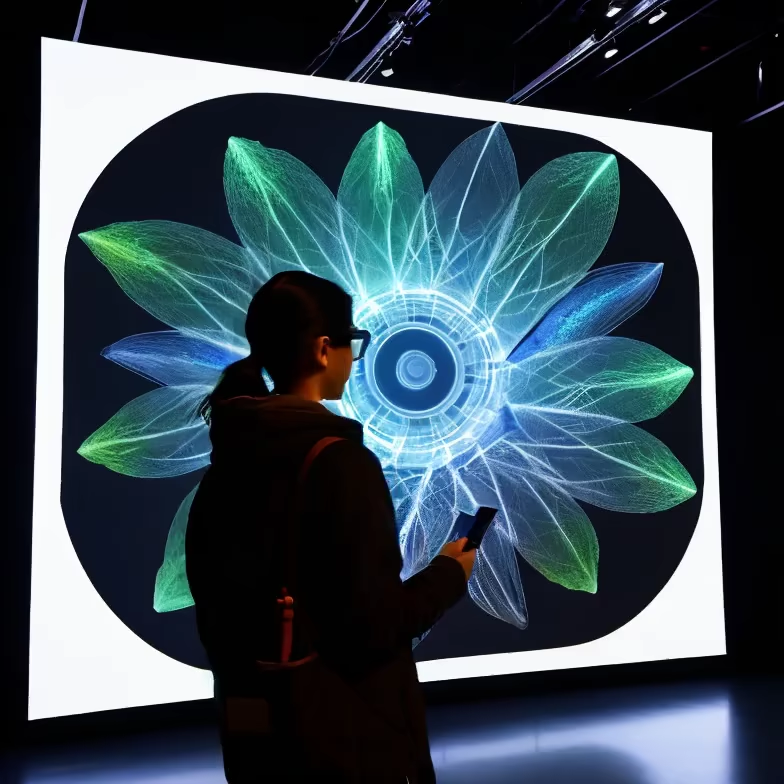
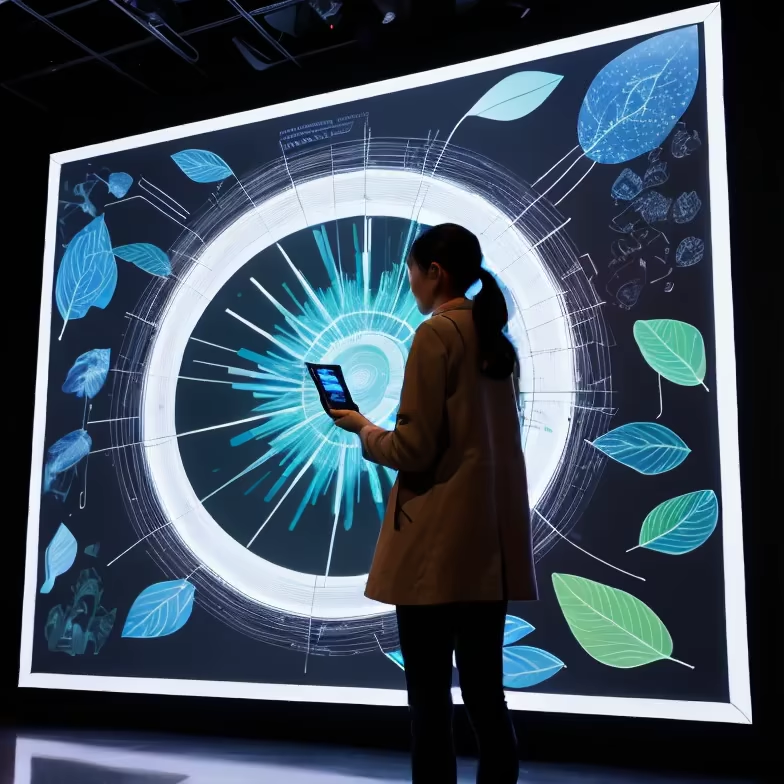
Prompt: a detailed digital art piece portraying an expansive and intricately designed indoor liminal space, reminiscent of a labyrinthine structure. The environment should be softly lit by strategically placed, aged chandeliers, casting a warm and delicate glow. Incorporate reflective pools at key intersections, capturing the play of light and enhancing the surreal atmosphere. Pay careful attention to architectural details, such as ornate columns, arched doorways, and faded murals on the walls, adding to the complexity and visual interest. Use a digital art style that accentuates the richness of the environment, balancing the depth of shadows and highlights. Craft a visually immersive representation that invites exploration and contemplation within the carefully designed and meticulously detailed artificial-lit labyrinth
Negative: Ensure the generated digital art of the intricately designed indoor liminal space avoids any elements that might compromise the intended atmosphere. Exclude excessive or harsh lighting that could detract from the warm and delicate glow of the aged chandeliers, aiming for a subtle and nuanced balance. Steer clear of clutter or distracting elements in architectural details, maintaining a cohesive and visually pleasing composition. Avoid inconsistencies in the placement and reflection of pools, preserving the strategic and contemplative nature of their inclusion. Refrain from introducing elements that conflict with the overall theme, such as modern fixtures or incongruent textures. Pay meticulous attention to every detail, crafting a visually captivating and immersive representation that effectively conveys the mysterious and intricate nature of the artificial-lit labyrinth with reflective pools
Style: Digital Art




Prompt: The living room of a super high-rise building, outside of the living room is a large curved balcony with a bathtub made of clear glass, plants, curved seating, and from the floor-to-ceiling giant glass doors and windows looking out is a view of a futuristic city, with clusters of skyscrapers surrounding a huge forest, with birds flying, and a few tall jets of water spewing into the air, with spaceships and white balloons floating in the sky
Style: Anime
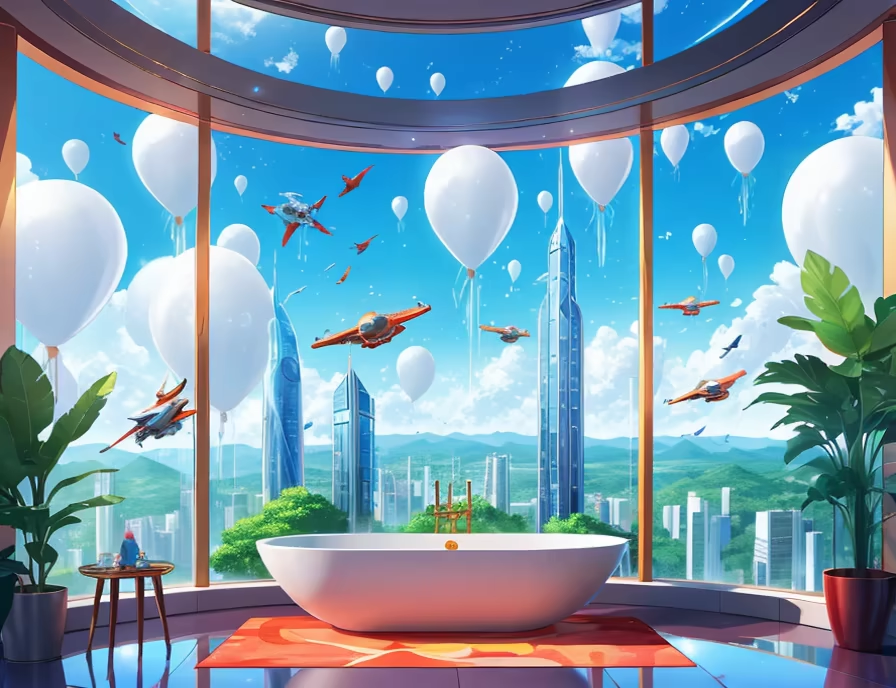
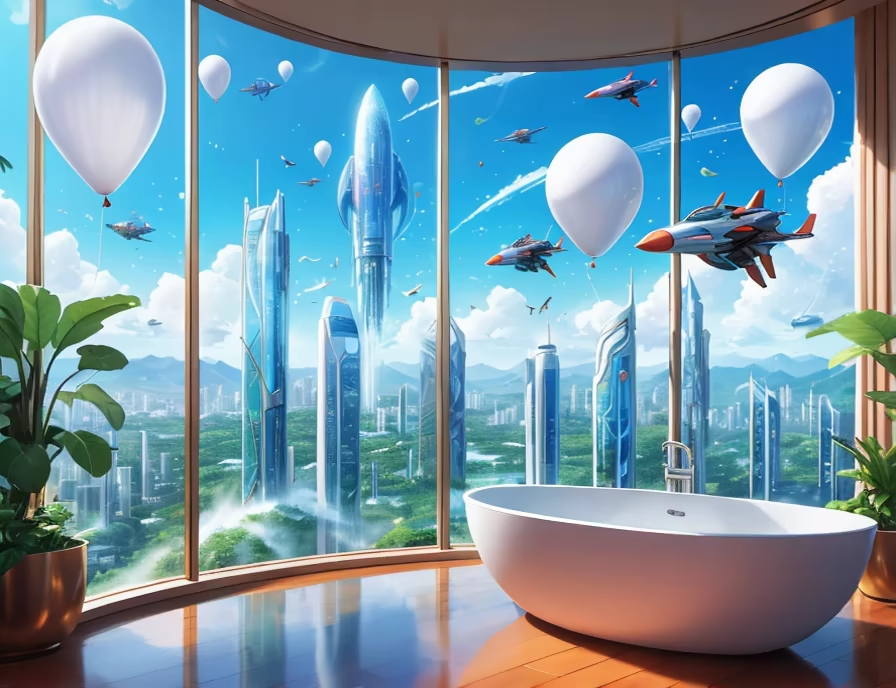
Prompt: The living room of a super high-rise building, outside of the living room is a large curved balcony with a bathtub made of clear glass, plants, curved seating, and from the floor-to-ceiling giant glass doors and windows looking out is a view of a futuristic city, with clusters of skyscrapers surrounding a huge forest, with birds flying, and a few tall jets of water spewing into the air, with spaceships and white balloons floating in the sky
Style: Anime
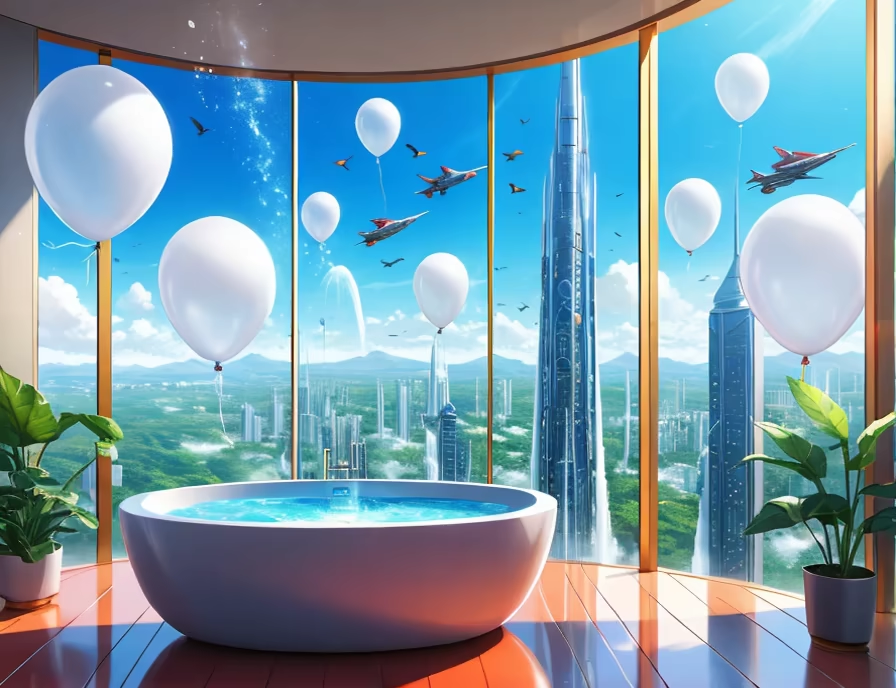
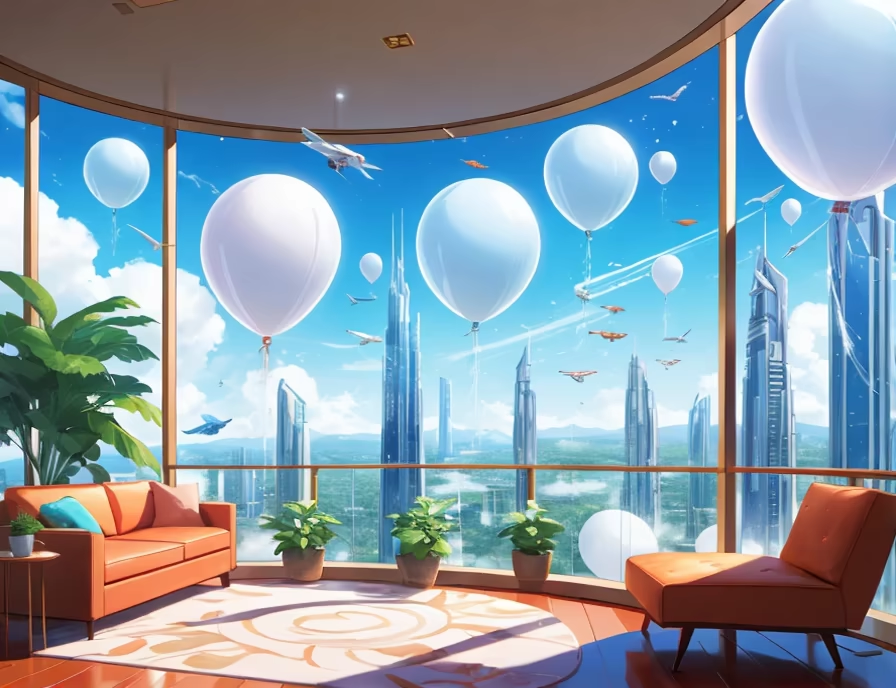
Prompt: lobby entrance of the skyscreper in remote forest in teresopolis, design by Selgascano
Style: Fantasy Art




Prompt: lobby entrance of the skyscreper in remote forest in teresopolis, design by Selgascano
Style: Fantasy Art
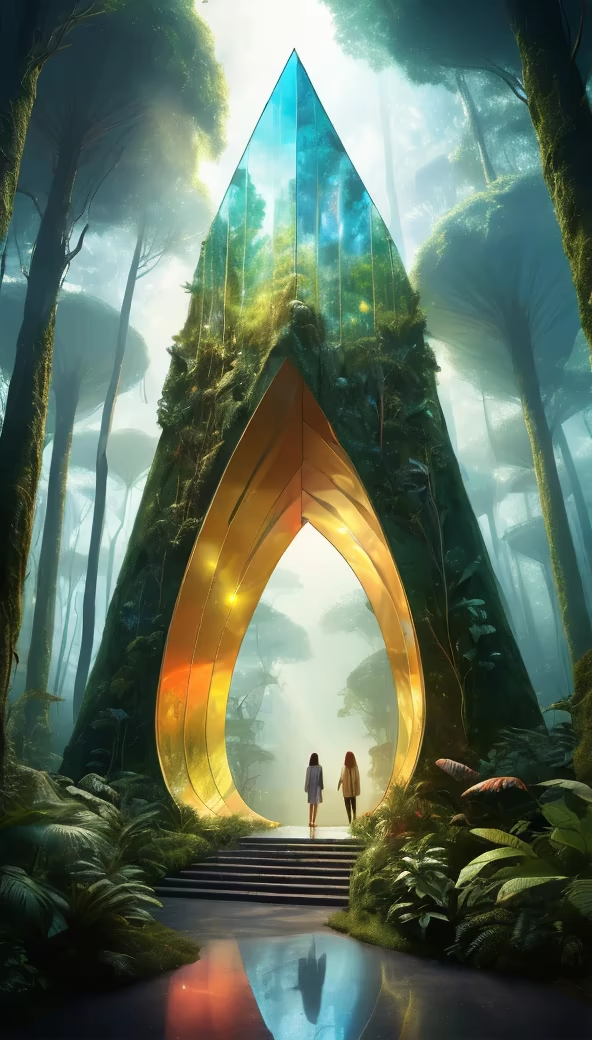
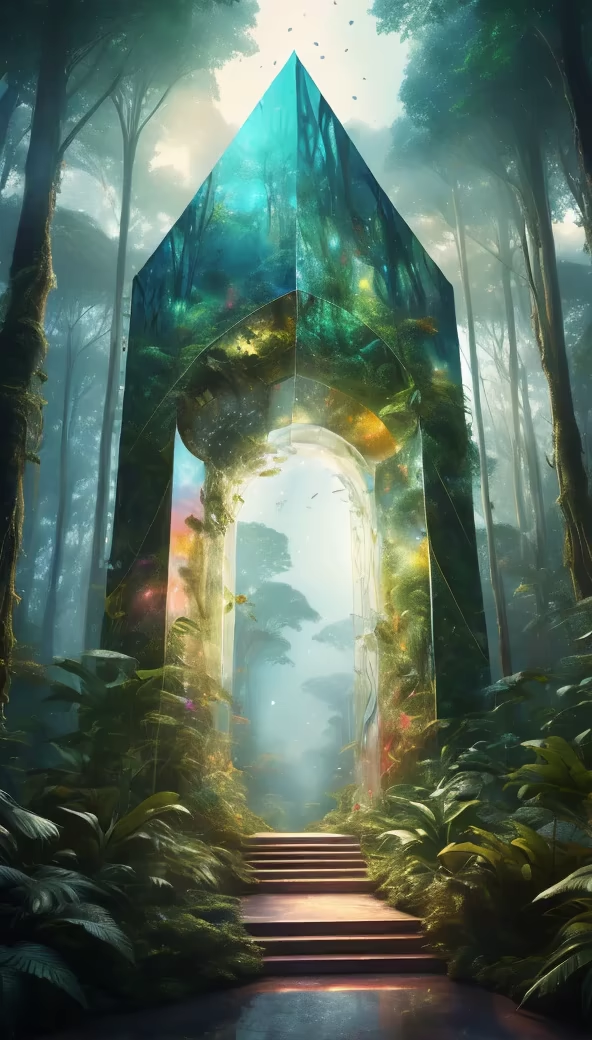
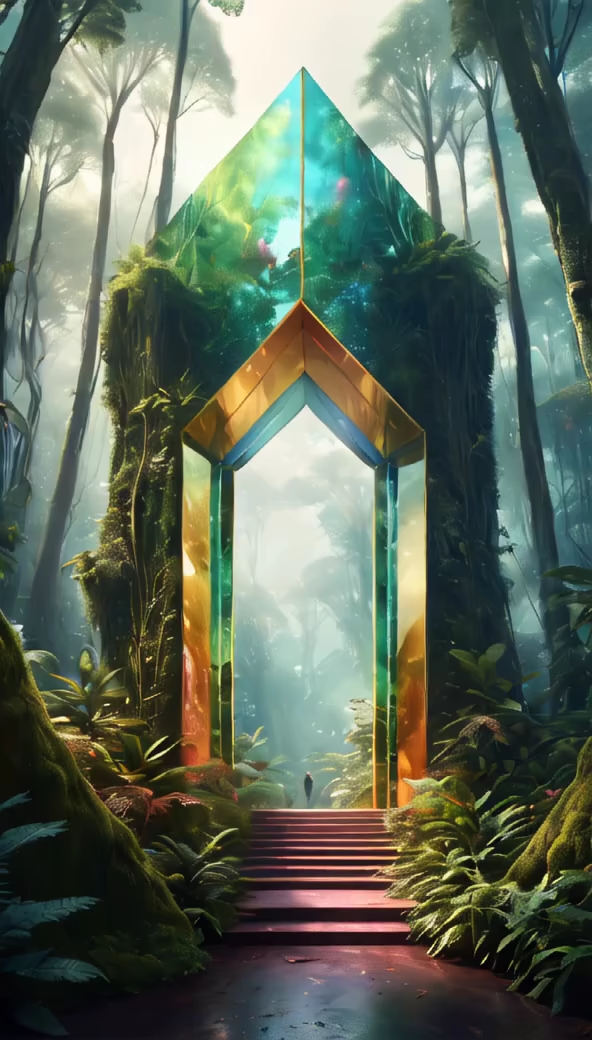
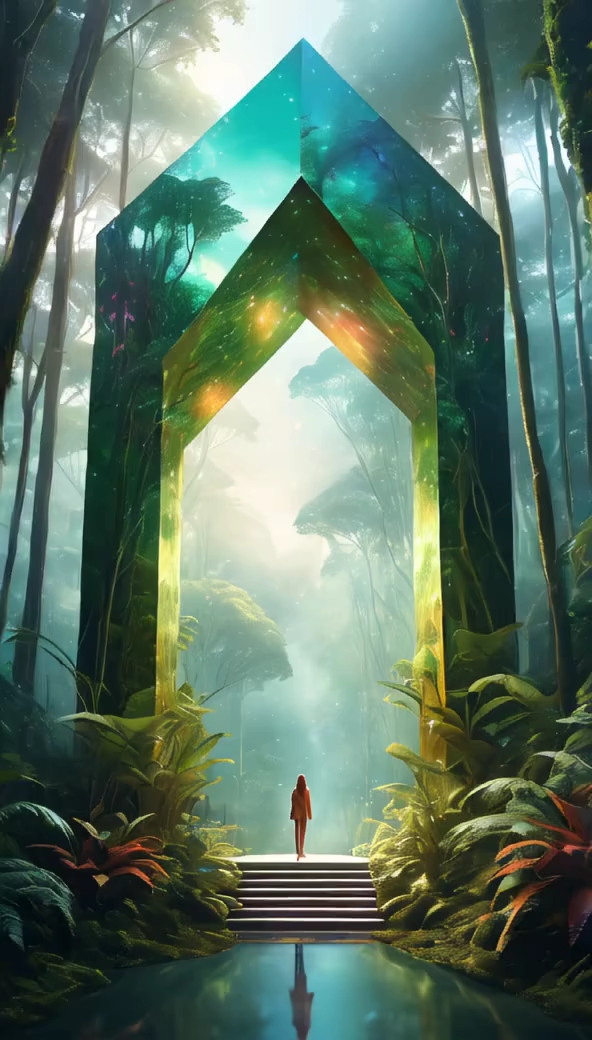


Prompt: a captivating digital art piece showcasing a colossal, enclosed space within a labyrinthine environment. Design the setting to resemble an expansive room devoid of natural light, illuminated solely by carefully placed artificial sources. Use digital art techniques to highlight the vastness of the space, focusing on intricate details that define the unique character of this colossal room. Apply a muted color palette to enhance the atmosphere of isolation and contemplation. Craft a visually stunning representation that evokes the sense of being within a vast, artificial expanse, one among many rooms in the labyrinthine construct
Negative: Ensure the generated digital art of the colossal, enclosed room within the labyrinthine environment avoids any elements that might compromise the intended atmosphere. Exclude overly bright or distracting artificial lighting that could disrupt the contemplative ambiance, maintaining a balance between illumination and shadows to emphasize the vastness. Steer clear of introducing clutter or unnecessary details that might detract from the overall sense of scale and isolation, preserving a clean and immersive composition. Avoid incorporating unrealistic textures or inconsistent architectural elements that may disrupt the overall cohesion. Refrain from introducing conflicting themes or elements that contradict the chosen scenario, ensuring a consistent and contemplative atmosphere. Craft a meticulously composed and visually impactful representation that effectively conveys the liminality and awe-inspiring scale of the colossal room within the labyrinth
Style: Digital Art


Prompt: a captivating digital art piece showcasing a colossal, enclosed space within a labyrinthine environment. Design the setting to resemble an expansive room devoid of natural light, illuminated solely by carefully placed artificial sources. Use digital art techniques to highlight the vastness of the space, focusing on intricate details that define the unique character of this colossal room. Apply a muted color palette to enhance the atmosphere of isolation and contemplation. Craft a visually stunning representation that evokes the sense of being within a vast, artificial expanse, one among many rooms in the labyrinthine construct
Style: Digital Art

