Prompt: A two-storey kindergarten building, with the same floor plan on each floor, with a total of one class, one classroom and one lounge for each class, and a toilet on each floor. So that the people live in peace and contentment, with the virtue of peace, with the virtue of peace, Make it, make it happen. Its text also. It also plays a role in making the room safe, stable and stable.\" Builders, not either.\" At the entrance of the building there is a foyer, followed by a reception room, an infirmary and a health center to provide convenient protection for the toddler soup and parents. The building was followed by a kitchen, a hall and a storage room to provide the children with the necessary supplies for health and nutrition. One day, there is no adult,


Prompt: A two-storey kindergarten building, with the same floor plan on each floor, with a total of one class, one classroom and one lounge for each class, and a toilet on each floor. So that the people live in peace and contentment, with the virtue of peace, with the virtue of peace, Make it, make it happen. Its text also. It also plays a role in making the room safe, stable and stable.\" Builders, not either.\" At the entrance of the building there is a foyer, followed by a reception room, an infirmary and a health center to provide convenient protection for the toddler soup and parents. The building was followed by a kitchen, a hall and a storage room to provide the children with the necessary supplies for health and nutrition. One day, there is no adult。Show the actual style


Prompt: Lovely bird's-eye view of the kindergarten that shows the actual style, don't draw it casually


Prompt: realistic proportions, realistic, detailed, Realistic 1800s photography, sexy young French woman, distinctive French element, selfie style, historic ambiance, vintage attire, sepia tone, captured by Nadar.
Negative: modern, casual clothing, bright colors, contemporary setting, professional portrait

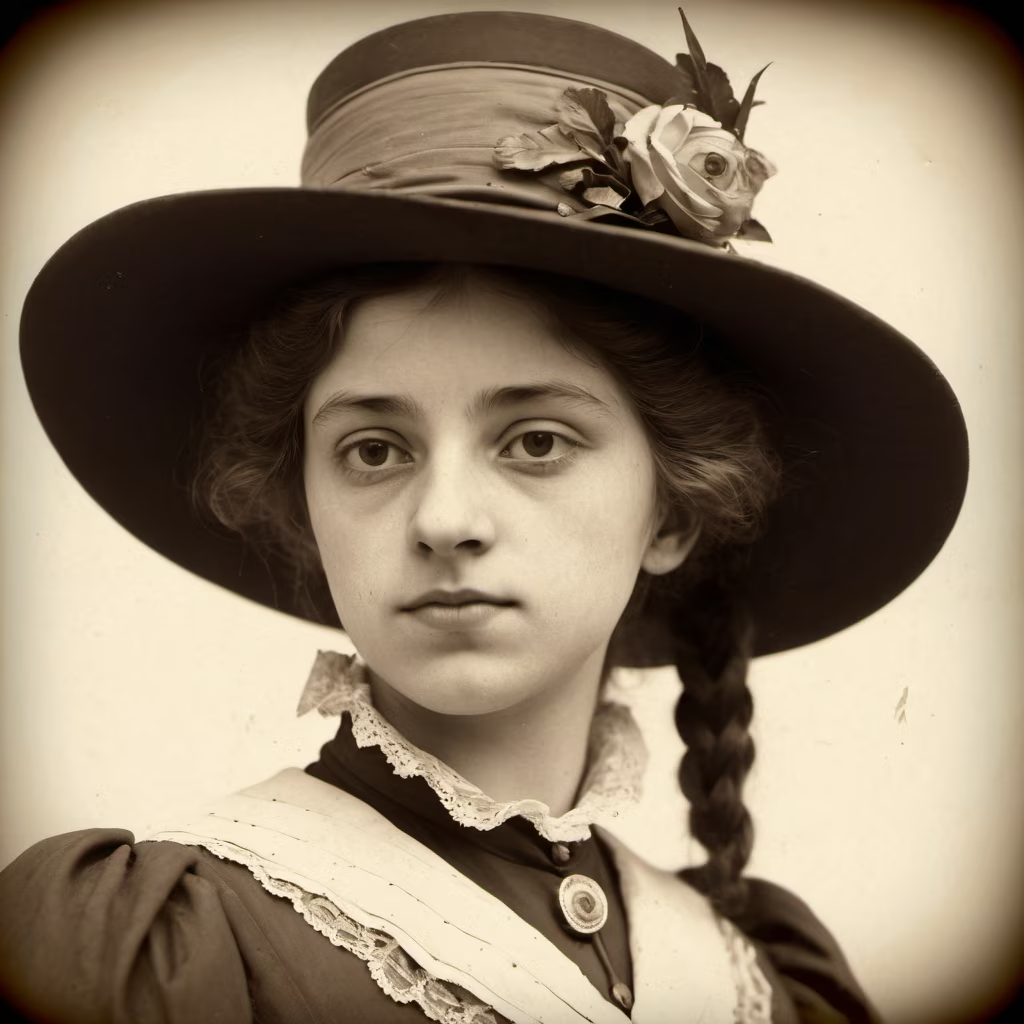
Prompt: A three-story building with an area of 500cm wide and 2000cm long, modern style, with a front and back yard, living room, kitchen and dining room on the first floor; two bedrooms with balconies and a living room on the second floor
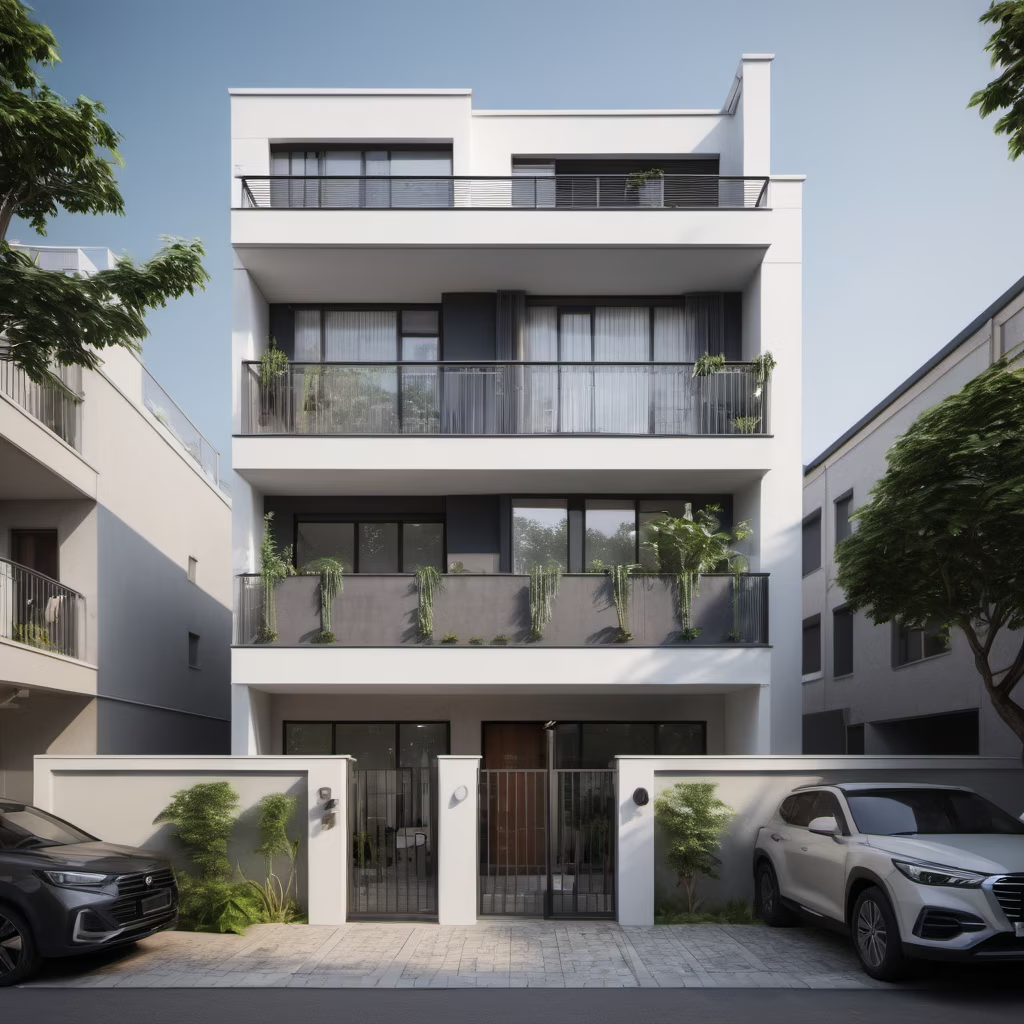
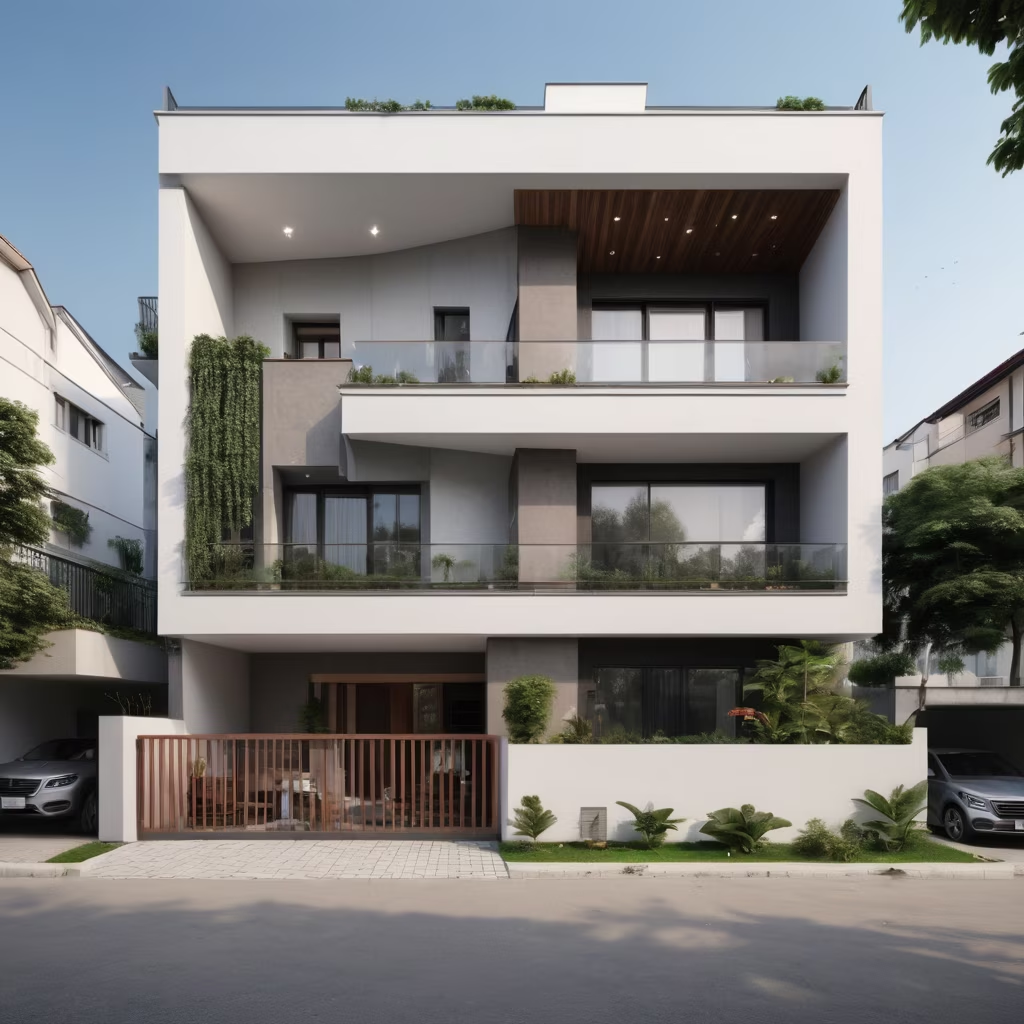
Prompt: A three-story building with an area of 500cm wide and 2000cm long, modern style, with a front and back yard, living room, kitchen and dining room on the first floor; two bedrooms with balconies and a living room on the second floor


Prompt: A three-story building with an area of 500cm wide and 2000cm long, modern style, with a front and back yard, living room, kitchen and dining room on the first floor; two bedrooms with balconies and a living room on the second floor


Prompt: A three-story building with an area of 500cm wide and 2000cm long, modern style, with a front and back yard, living room, kitchen and dining room on the first floor; two bedrooms with balconies and a living room on the second floor


Prompt: A three-story building with an area of 500cm wide and 2000cm long, modern style, with a front and back yard, living room, kitchen and dining room on the first floor; two bedrooms with balconies and a living room on the second floor


Prompt: The entrance appearance of a teaching building has a sense of design, reality and the future.




Prompt: A modest four-storey building, 30m wide, flat facade except the balconies and windows that are shaded from the sun, only has two elevation on the different directions, and two other elevation being solid walls, realistic, minimalist, no second skin, with a little bit of greenery, minimal material with mostly white roughcast wall, should explain an idea of unity in diversity


Prompt: Description: Step into a dynamic classroom where the air is filled with enthusiasm and liveliness. The students, a diverse group, radiate cheerful energy as they engage in various activities, seamlessly blending the dimensions of 2D and 3D learning. The classroom environment is a harmonious fusion of traditional and modern elements, creating a visually stimulating experience. The vibrant personalities of the students shine through as they collaborate on projects, share ideas, and immerse themselves in the learning process. The scene is captured with precision and clarity, offering viewers the option to enjoy the richness of details in either 4K or 1080p resolution. Whether it's the vivid colors of the artwork on the walls or the interactive 3D elements enhancing the learning experience, this portrayal of a lively classroom embraces both the spirit of traditional education and the excitement of cutting-edge technology. Witness the joy of learning in this 2D+3D blend, presented in stunning visual clarity for an immersive educational journey.


Prompt: Image a cost-effective and functional one-floor Police Barrack situated near a railway station. The primary emphasis is on the front elevation, ensuring it aligns with the aesthetics of the surroundings and creates a welcoming atmosphere. Additionally, incorporate a designated playing area within the compound for recreational purposes. Consider the integration of the Barrack with the adjacent railway facilities, ensuring practicality, safety, and a seamless connection. The design should prioritize efficiency, cost-effectiveness, and a harmonious blend with the surrounding environment.
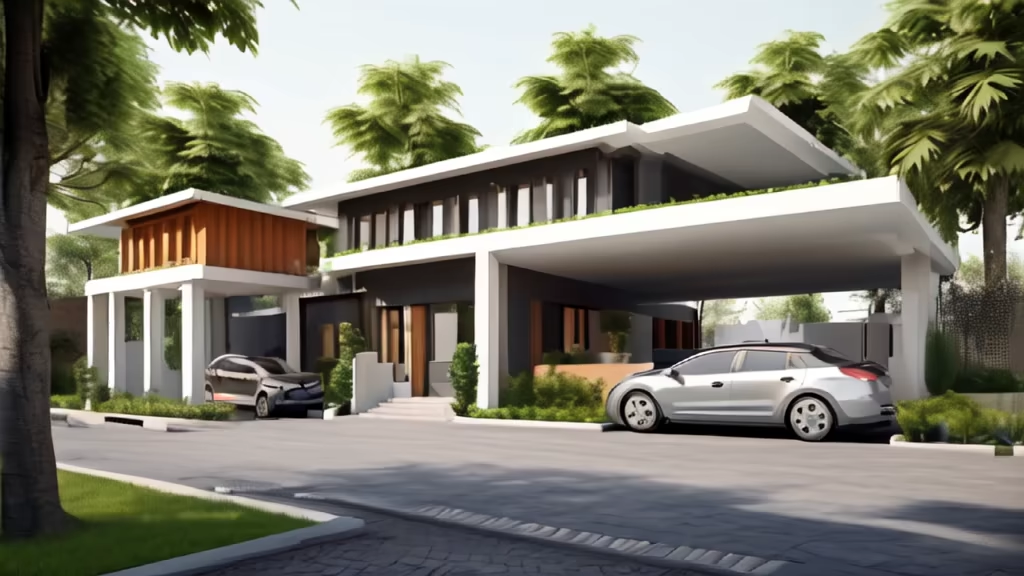
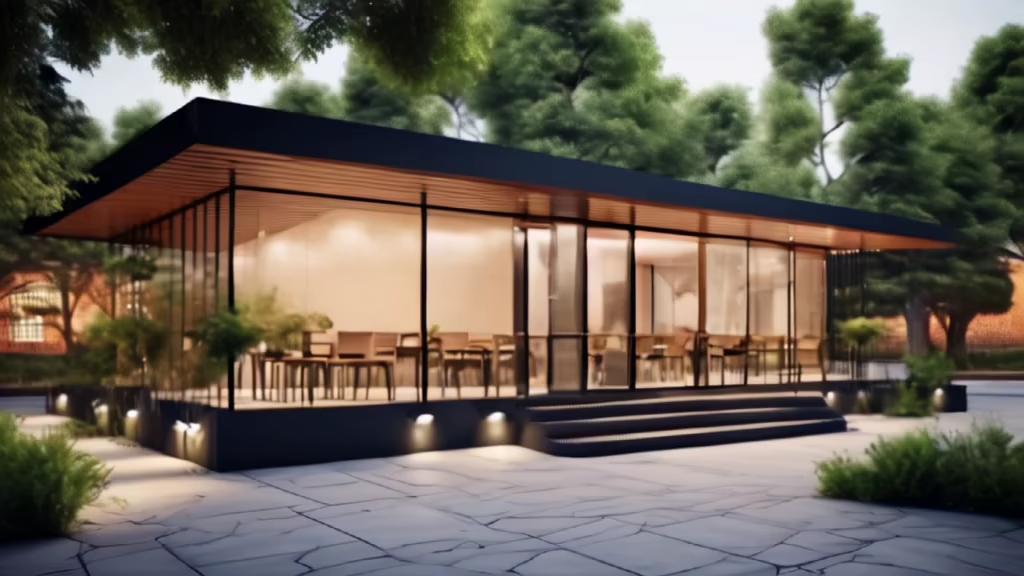
Prompt: Candy box, mainly in brown and white color, with a flat illustration style and a high-end look that is expensive. It can be opened in a cardboard box with line patterns, 4k, can be split, minimalist


Prompt: \\\" in a village poor house, A 40-year-old women, wear full black dress, black hair, goon, show her little smile face, second is a younger girl with sorrow face, also black hair, wear simple dress, third one is a younger boy who 12-year-old boy, wear pant shirt, fourth one is a little girl, they are sitting around the open stove at home, poor home, show poverty shows everywhere, sky lighting on their room, poor home,
Style: Digital Art


Prompt: Design a fresh style rural villa with three floors and a brick concrete structure, requiring good lighting, sturdy structure, and strong practicality.




Prompt: Make a school logo, the school’s name is 束馆镇中心小学 It is required to bring the school name in Chinese characters and the first letter of the Chinese pinyin of the school name in capital letters.The style of the logo requires a large circle surrounding a small circle. Inside the small circle is a small sapling and a sun, which means that the small sapling will thrive under the sun. The overall color is random.






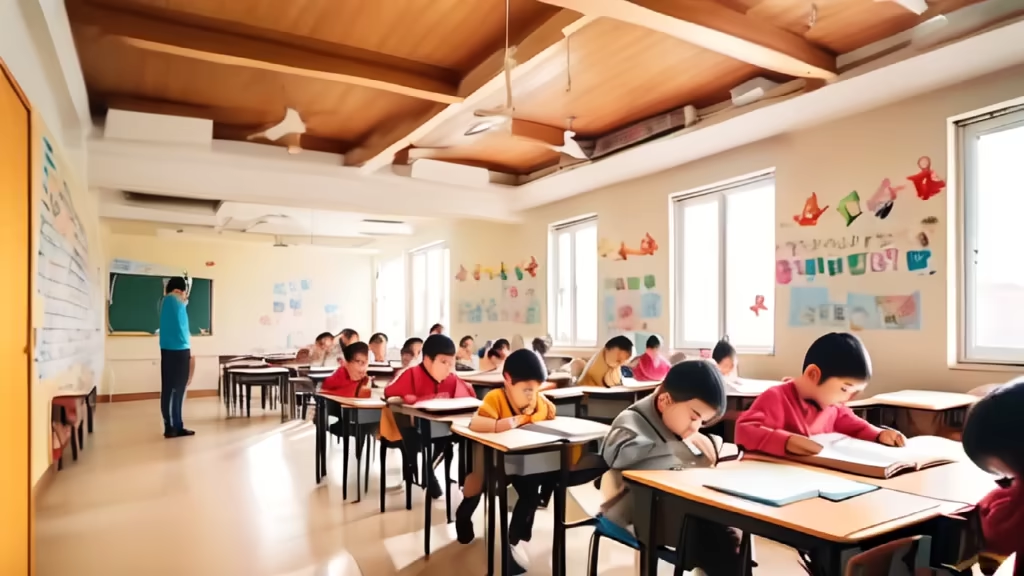
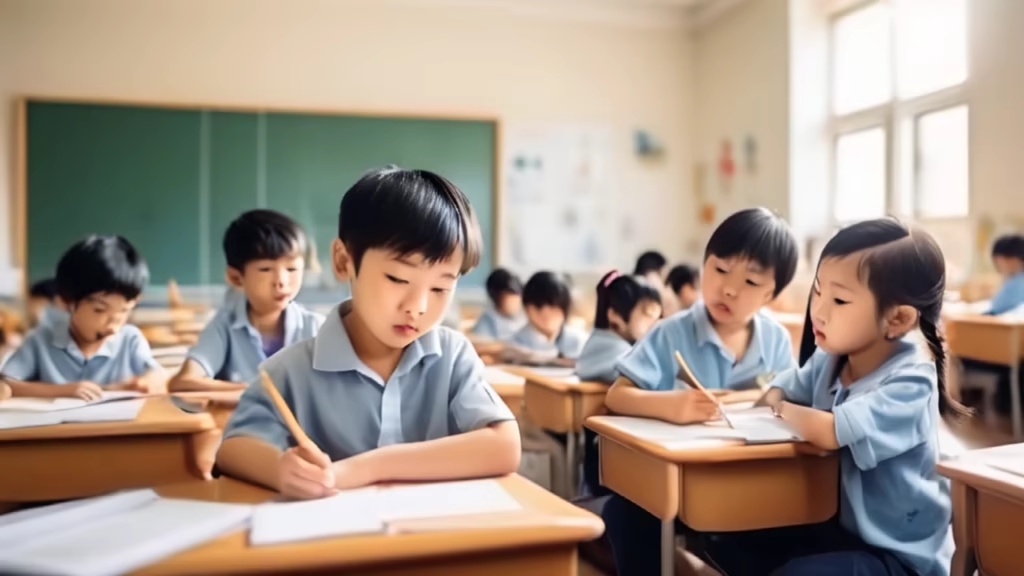
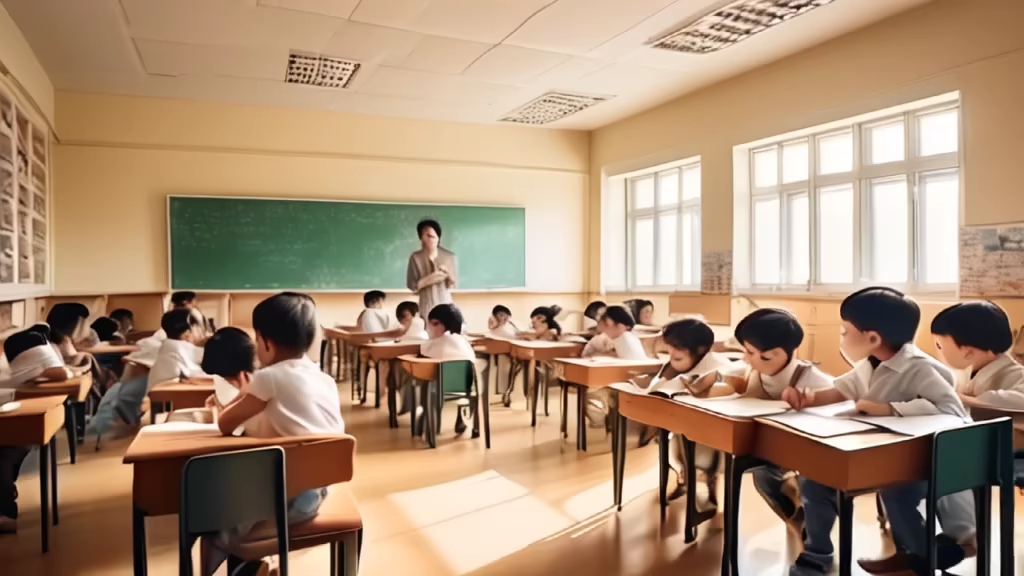
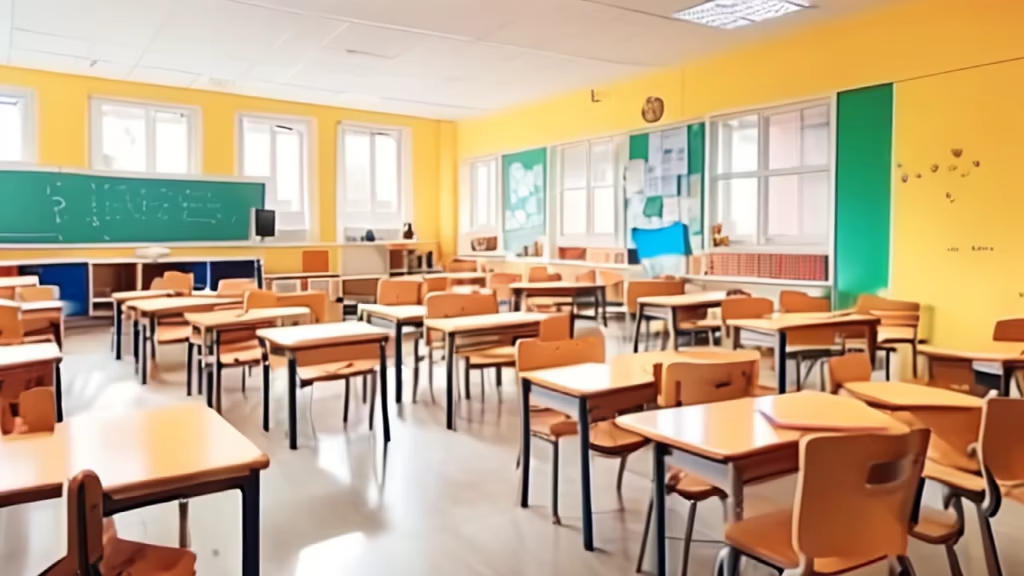
Prompt: Designing a cost-effective and functional one-floor Police Barrack situated near a railway station. The primary emphasis is on the front elevation, ensuring it aligns with the aesthetics of the surroundings and creates a welcoming atmosphere. Additionally, incorporate a designated playing area within the compound for recreational purposes. Consider the integration of the Barrack with the adjacent railway facilities, ensuring practicality, safety, and a seamless connection. The design should prioritize efficiency, cost-effectiveness, and a harmonious blend with the surrounding environment.
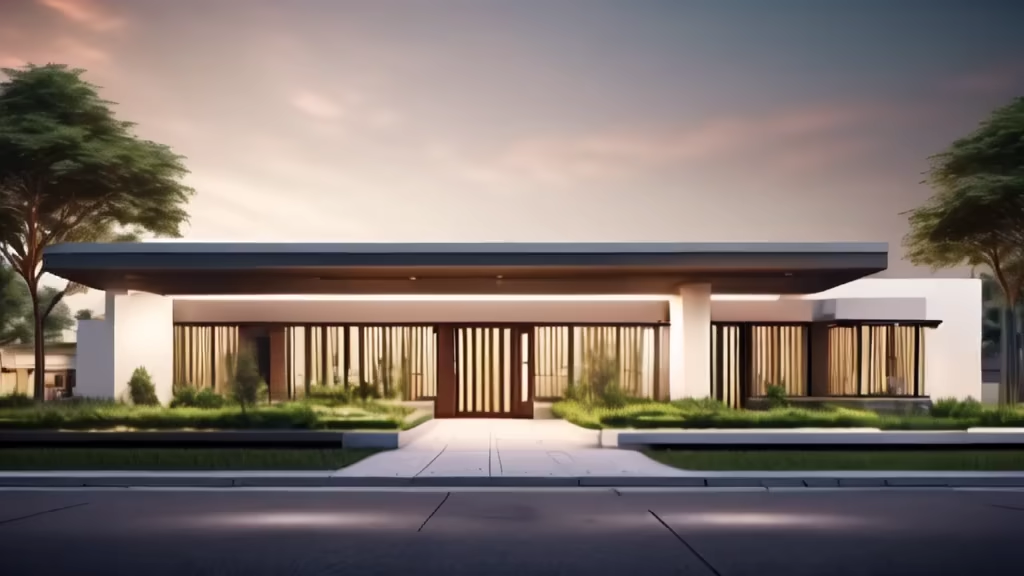
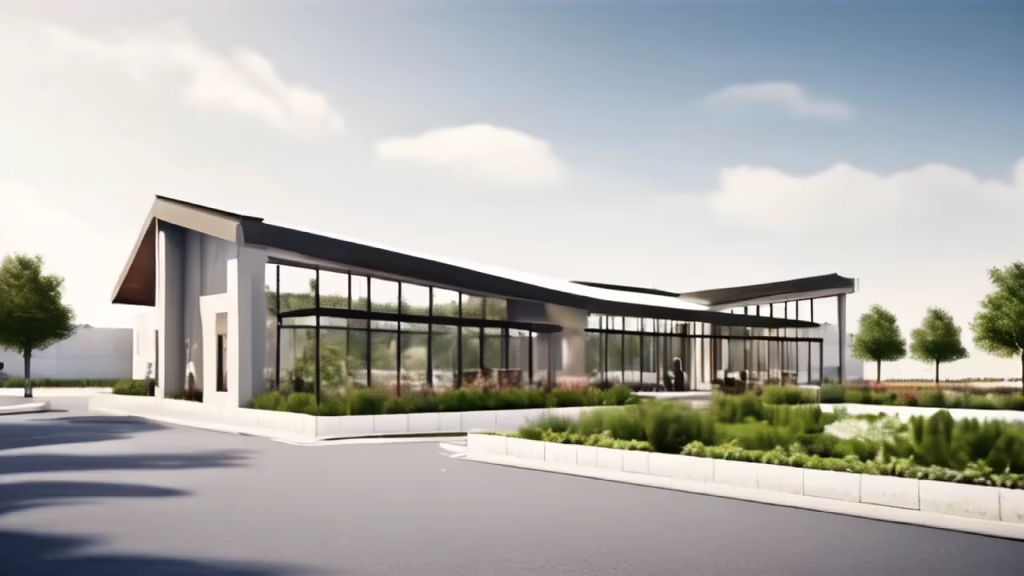
Prompt: How can one obtain a myriad of spacious mansions? A vast shelter for all the humble scholars, everyone wears a joyful smile. Unmoved by wind and rain, as steady as a mountain!
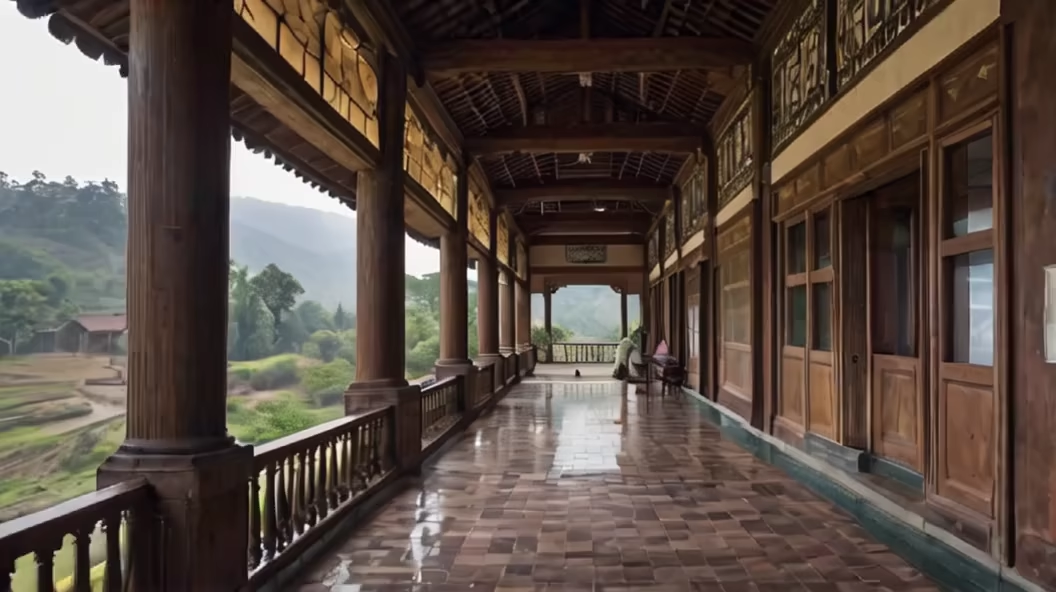
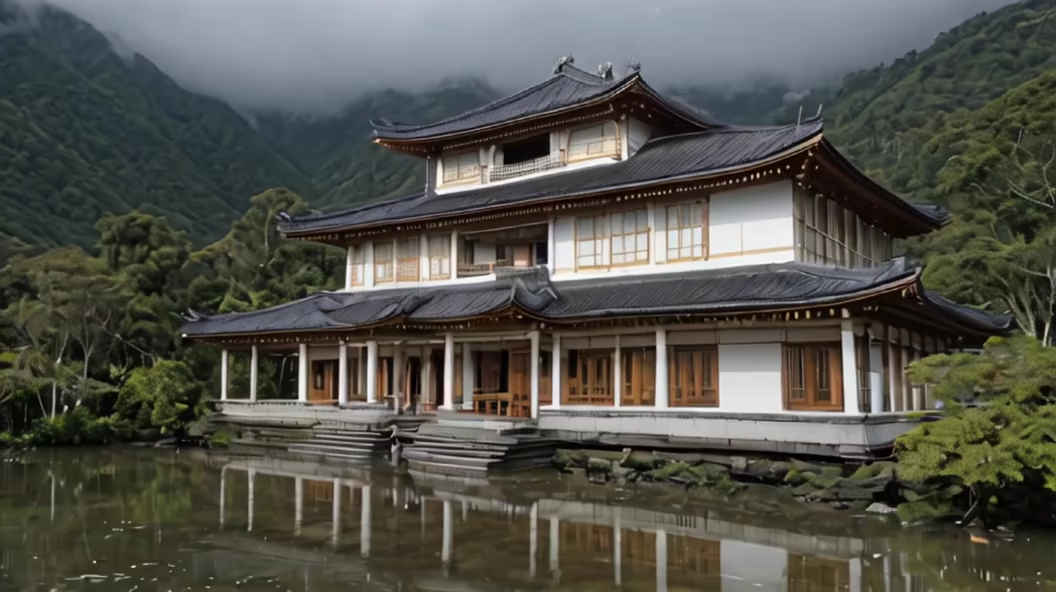
Prompt: How can one obtain a myriad of spacious mansions? A vast shelter for all the humble scholars, everyone wears a joyful smile. Unmoved by wind and rain, as steady as a mountain!


Prompt: Office, housing, education and research buildings. which are complex, standardized, centralized structures dependent on external systems, such as energy, water and transport. The office building is vulnerable to failures, interruptions and obsolescence, and cannot easily adjust or renew itself. Here the idea is that just like in agribusiness, buildings are closed cycle structures that eliminate external systems and make it a closed cycle. , from energy to water, from housing to employment. optimize time so that it can be used in other ways.








Prompt: Office, housing, education and research buildings. which are complex, standardized, centralized structures dependent on external systems, such as energy, water and transport. The office building is vulnerable to failures, interruptions and obsolescence, and cannot easily adjust or renew itself. Here the idea is that just like in agribusiness, buildings are closed cycle structures that eliminate external systems and make it a closed cycle. , from energy to water, from housing to employment. optimize time so that it can be used in other ways.
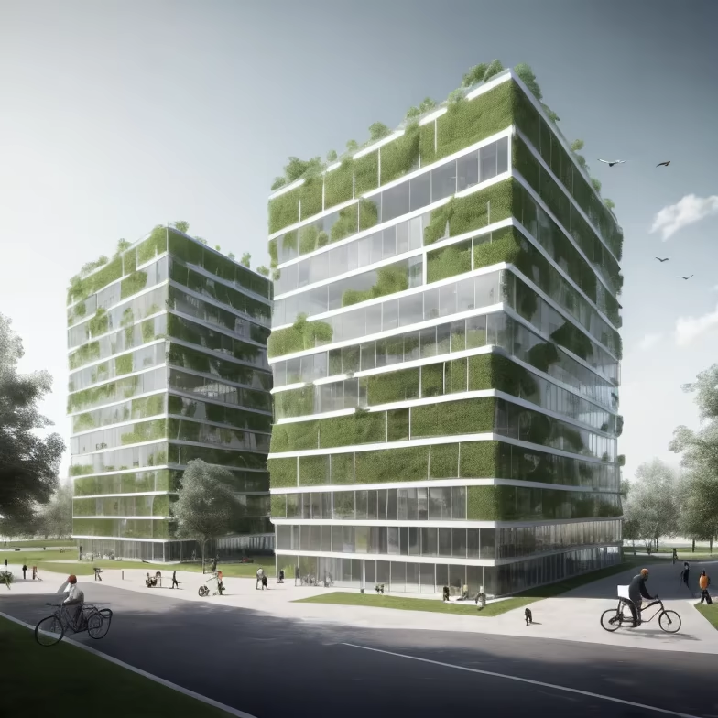
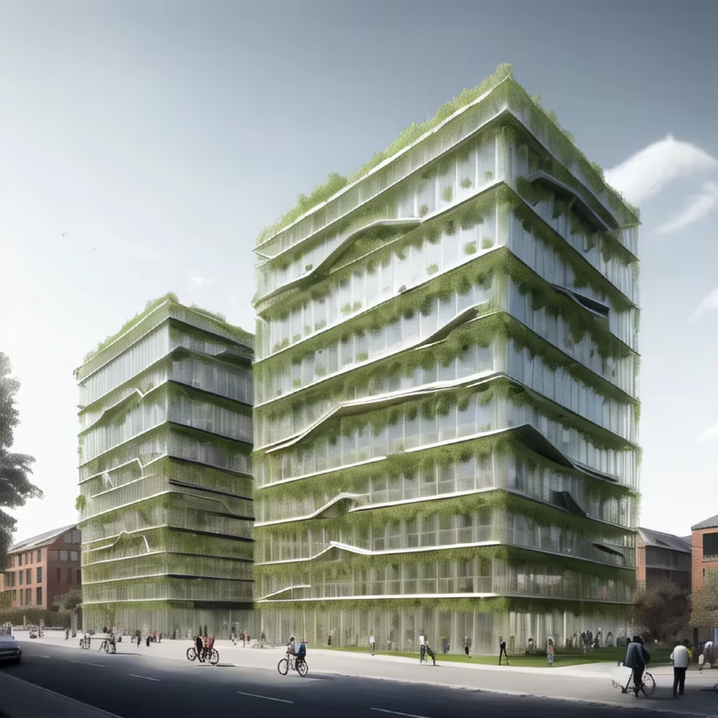
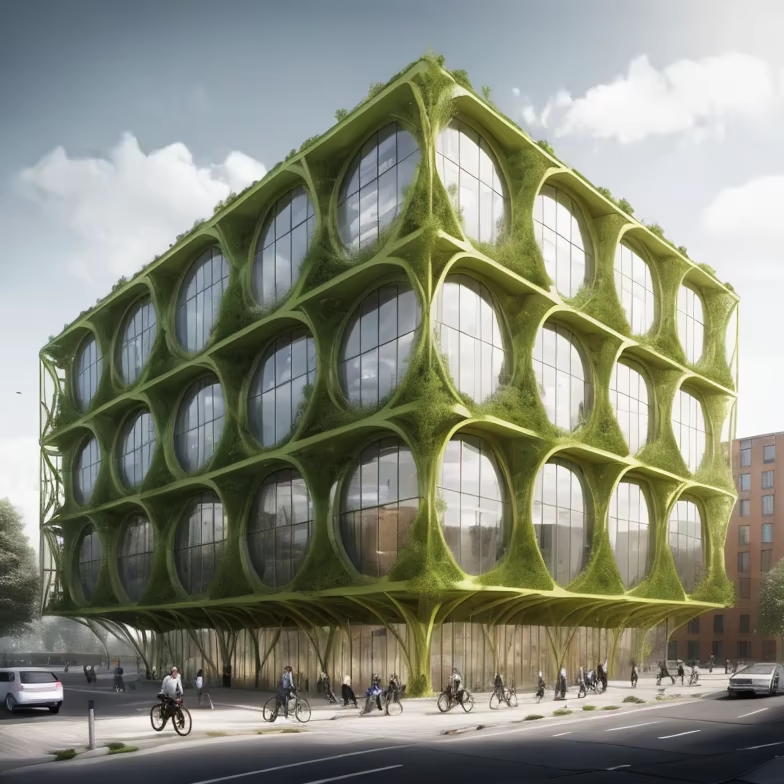
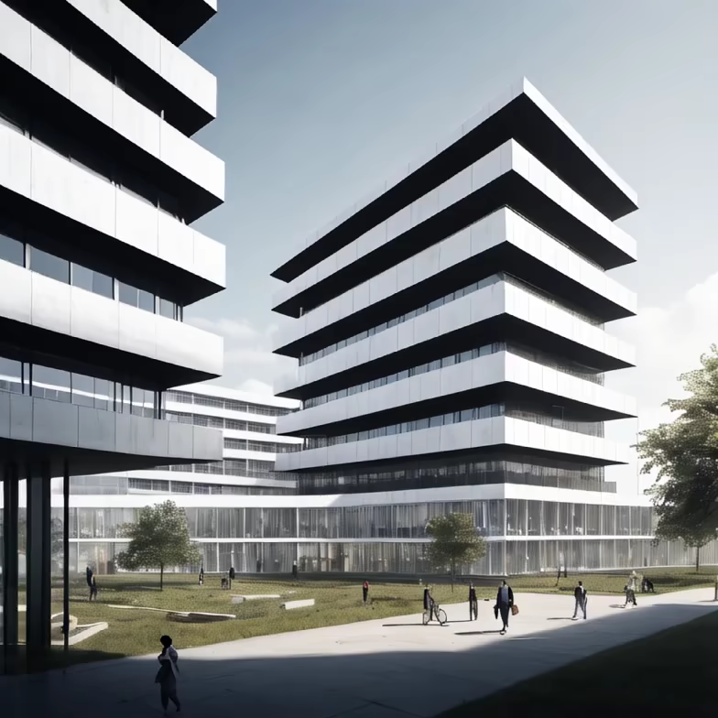
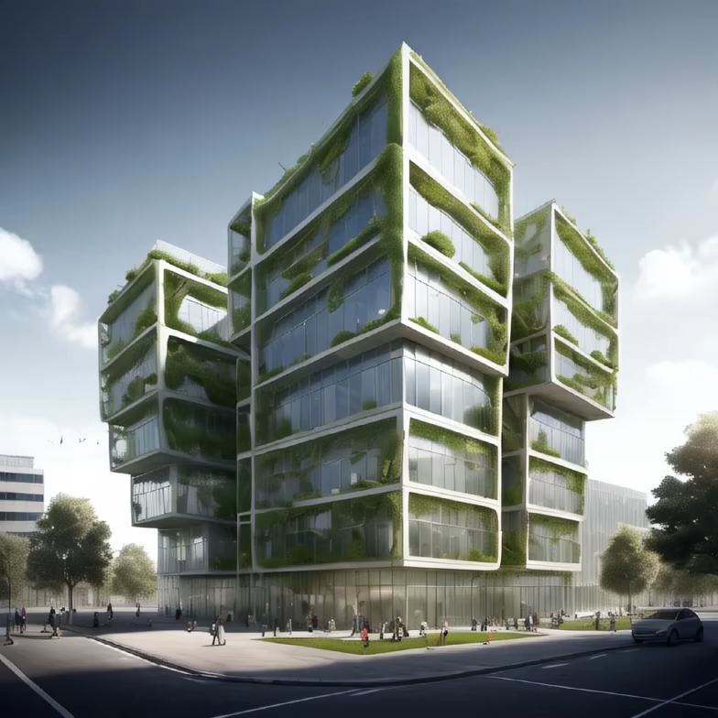
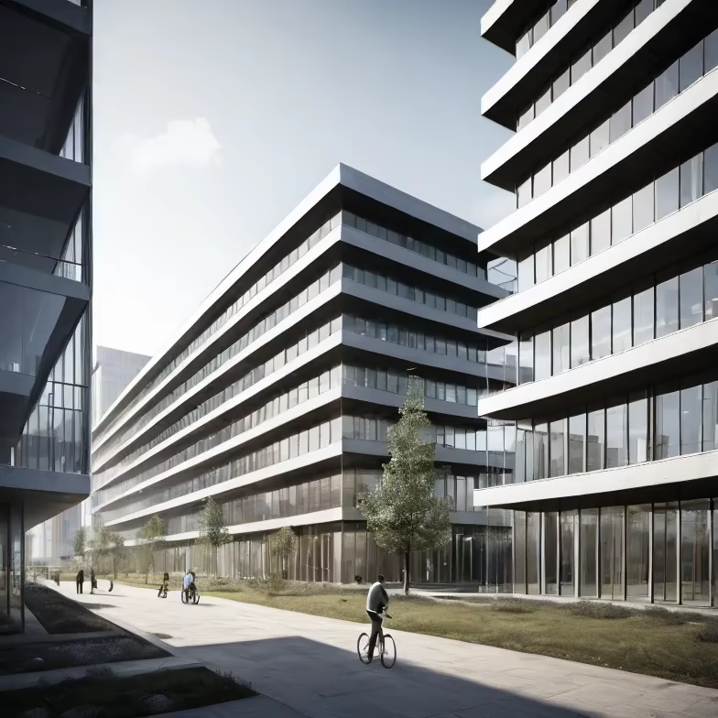
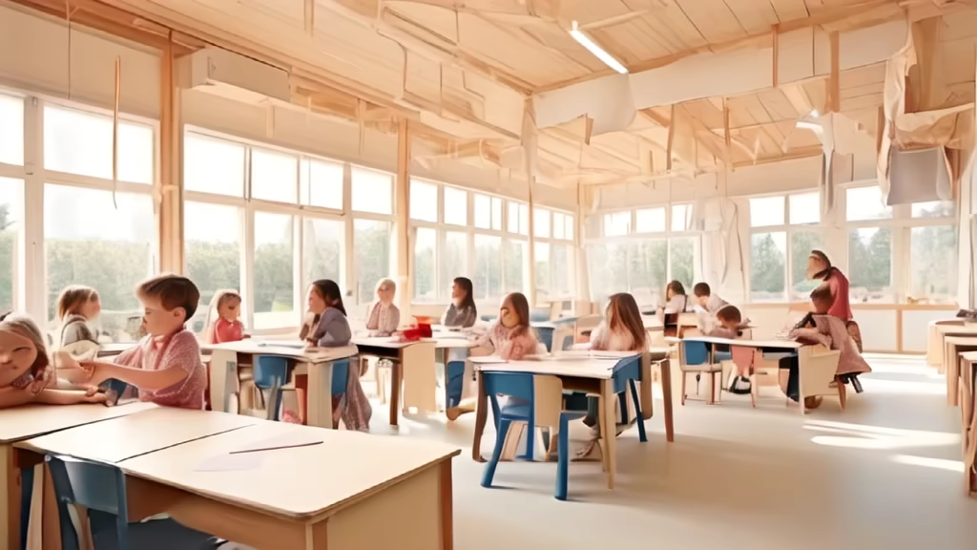
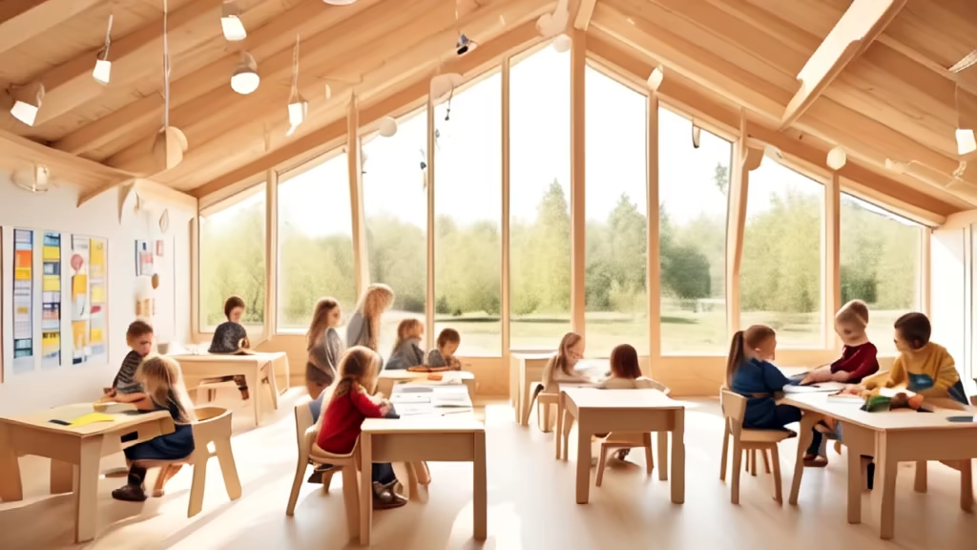
Prompt: design a floorplan for a house on a forest terrain, the site is in 1000 square meters, The hosue must have 2 bedrooms, a garden, and a pool.


Prompt: create a picture of a flat with this description: \"\"The apartment is located on the second floor of a new building and includes a balcony and terrace. It is simple, comfortable, modern and bright. Upon entering the apartment, you can find an open kitchen with all the necessary appliances, a table, 4 wooden chairs and a 32-inch PLASMA TV. The living room has a comfortable double sofa bed and large windows. The bathroom includes a washing machine and shower. This apartment is perfect for up to four people in a modern and functional environment.\"\"


Prompt: ****Beautiful armenian women happy, smile, Yerevan street from background, , ethereal biomorphic textile pattern for dress, modern, petroglyphs wool textures cardigan, felted pattern texture dress, Armenian fashion womens, white dress and orange, white , burgundy, ornaments in dress


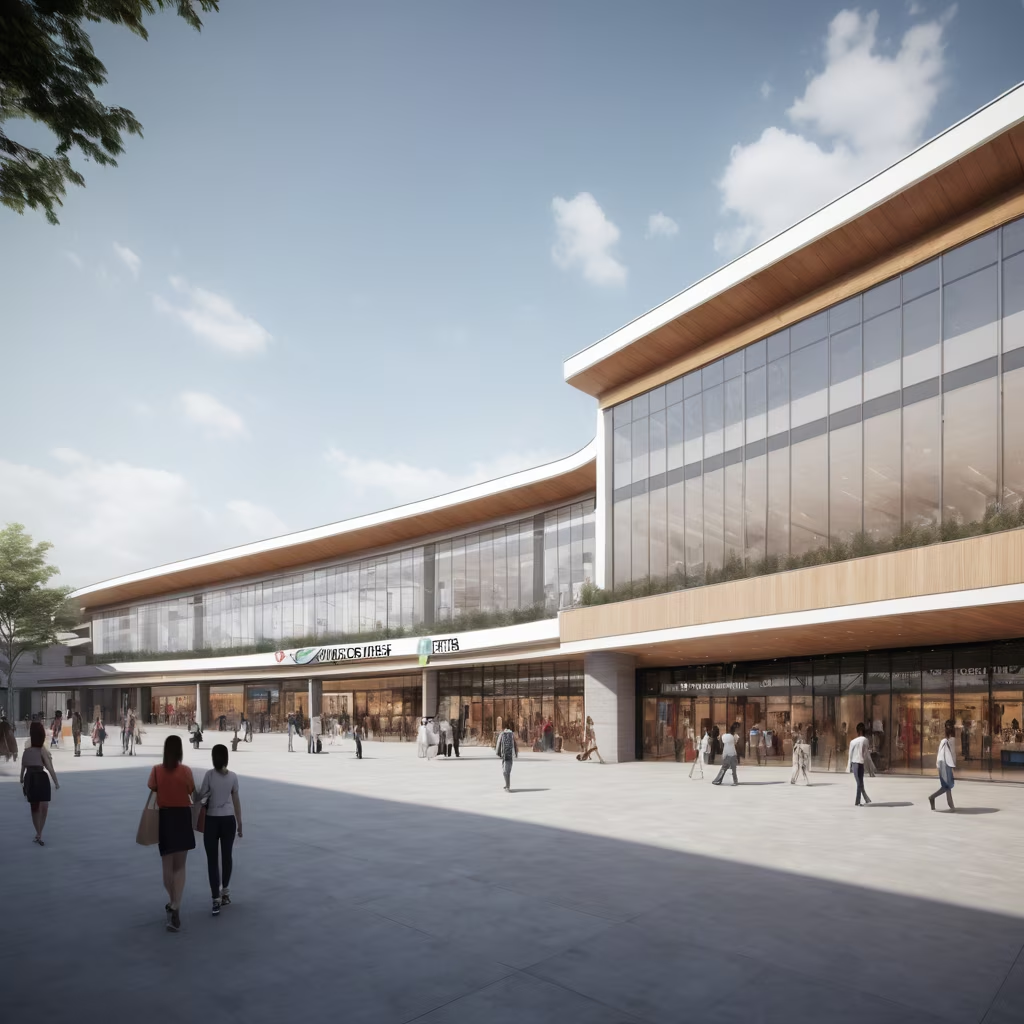

Prompt: Generate some multifunctional, modern and minimalist pictures of college dormitory beds, with bunks on top and a study area below.
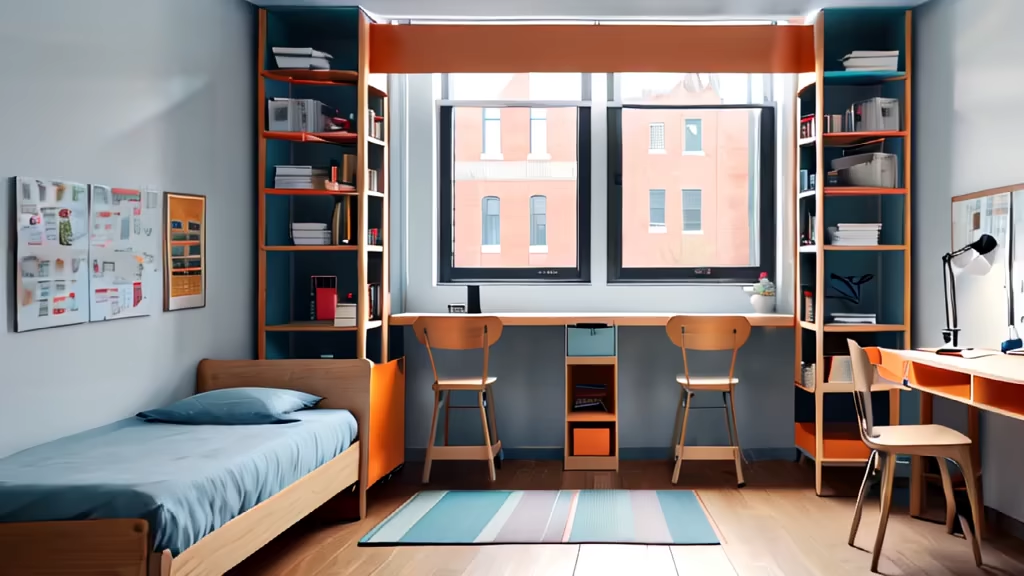
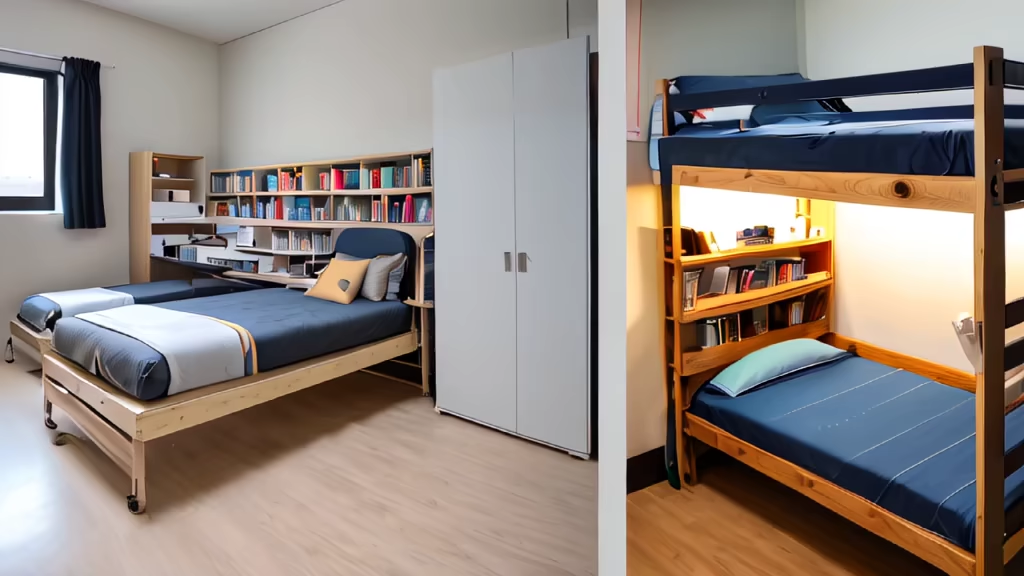
Prompt: A boutique that sells materials for making handbooks, cylindrical double-Storey wooden building, the first floor is a library, and the second floor is a craft workshop, axonometric view, cube, city dominated by thin lines, Warm and simple, Bright light.
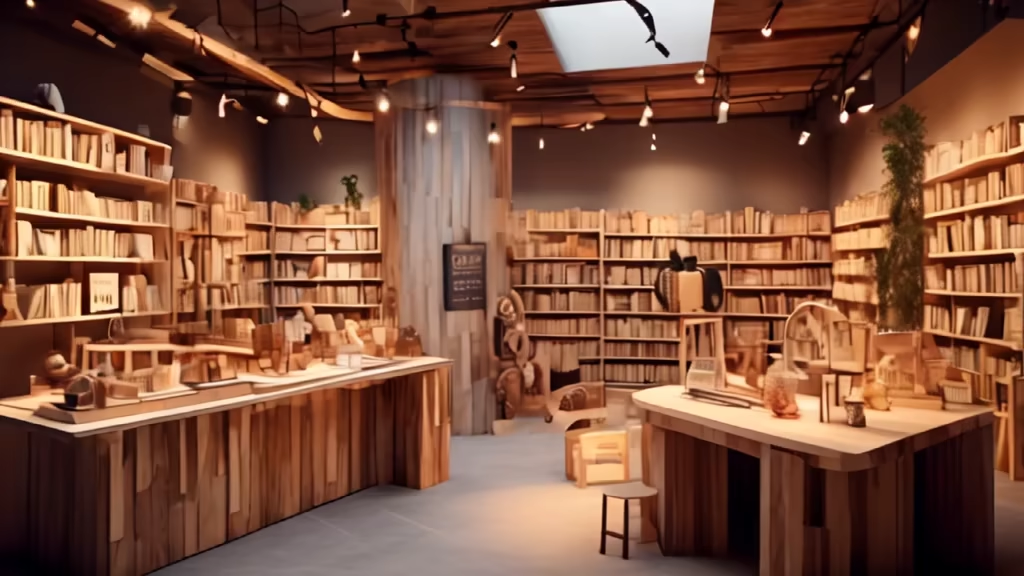
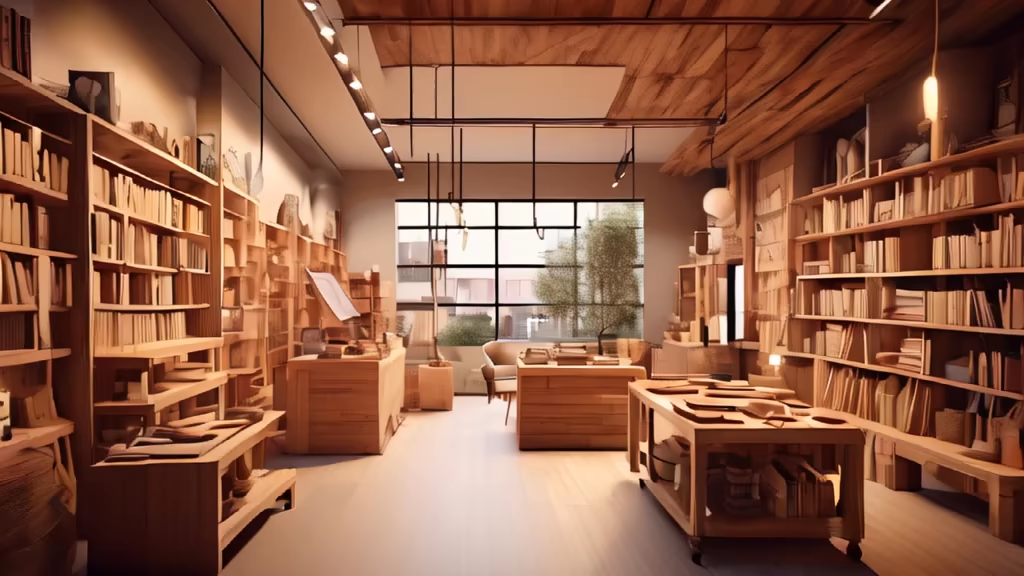
Prompt: To create a post-war world where people do not have a stable place to live, and everyone lives collectively in underground shelters. The buildings on the ground were shattered by shells, but the world underneath was bright. The architectural style of the underground is technological and advanced, and people leave the ground to live underground.


Prompt: To create a post-war world where people do not have a stable place to live, and everyone lives collectively in underground shelters. The buildings on the ground were shattered by shells, but the world underneath was bright. The architectural style of the underground is technological and advanced, and people leave the ground to live underground.
Negative: words


Prompt: Prompt: For a land Length: 20000mm,Width: 5000mm, design a house with front and backyard, living room, kitchen, and dining room, and generate a three-dimensional rendering


Prompt: To create a post-war world where people do not have a stable place to live, and people collectively live in underground evacuation spaces. The buildings on the ground were shattered by shells, but the world underneath was bright. The architectural style of the underground is technological and advanced, and people leave the ground to live underground.


Prompt: To create a post-war world where people do not have a stable place to live, and people collectively live in underground evacuation spaces. The buildings on the ground were shattered by shells, but the world underneath was bright. The architectural style of the underground is technological and advanced, and people leave the ground to live underground.


Prompt: Museum Design,A modern building with clean lines and minimalistic design,the interior is filled with natural materials,such as wood and stone,creating a sense of warmth and comfort,the exhibits are arranged in a grid-like pattern,with each section highlighting a different theme or topic,the atmosphere is one of education and exploration,with interactive displays and hands-on activities,Style: Digital Illustration,the illustration will use a brght color plaette and bold lines to convey the building is modernity and simplicity,the use of negative space will add depth and interest to the image --ar 3:2




Prompt: Museum Design,A modern building with clean lines and minimalistic design,the interior is filled with natural materials,such as wood and stone,creating a sense of warmth and comfort,the exhibits are arranged in a grid-like pattern,with each section highlighting a different theme or topic,the atmosphere is one of education and exploration,with interactive displays and hands-on activities,Style: Digital Illustration,the illustration will use a brght color plaette and bold lines to convey the building is modernity and simplicity,the use of negative space will add depth and interest to the image --ar 3:2
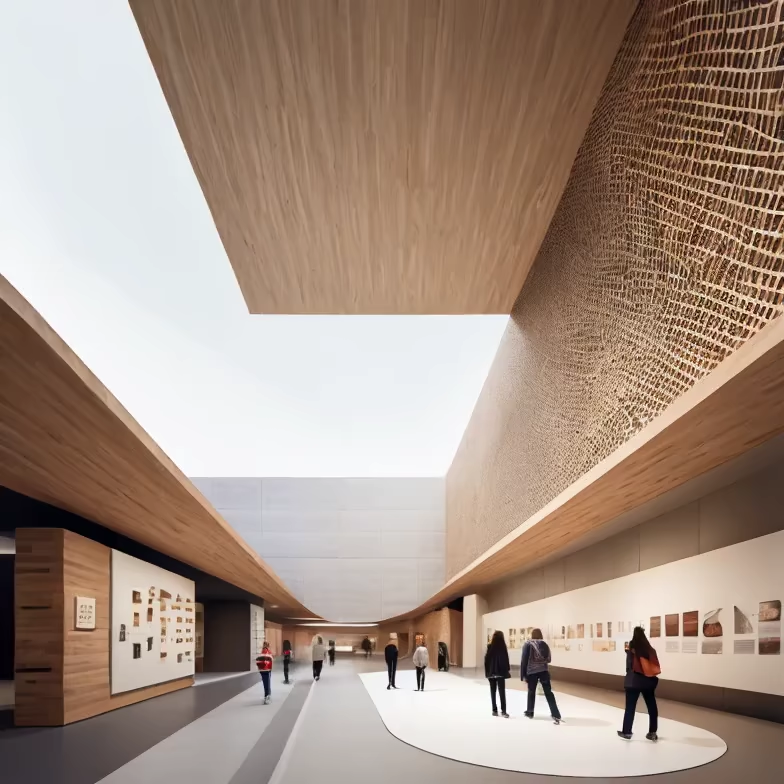
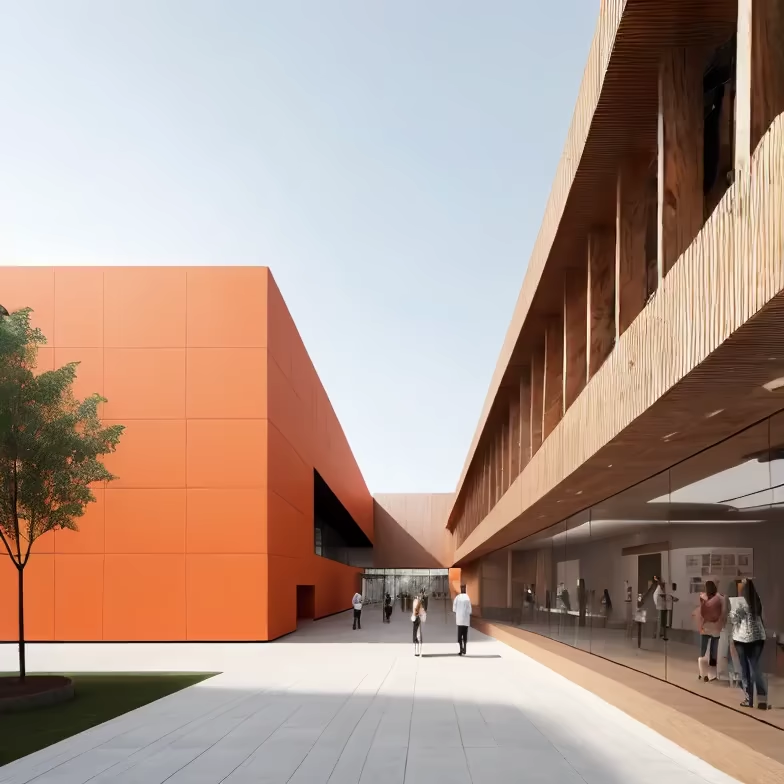


Prompt: Draw a picture of a future house that nourishes the heart, harmonizes with nature, is fashionable and elegant, and is pleasing to the eye. Translated into English


Prompt: baby Donald Trump driving around a girls Barbie Hotwheels hd 3d 32k amazing funny hilarious political cartoon, realistic unrealistic cartoony
Negative: blurry, ugly, badly drawn, not look like Donald Trump
Style: Isometric




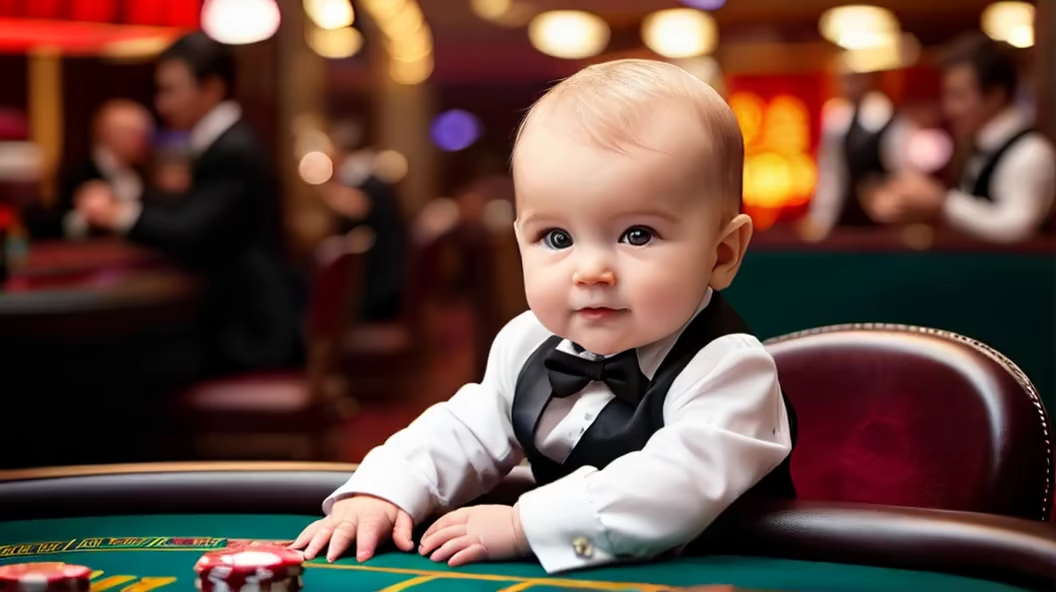

Prompt: A house that attracts by its appearance. Although a bit dated, I'm pleased with the gardens surrounding the house and the spacious interior. He couldn't wait to sign the lease with the landlord.
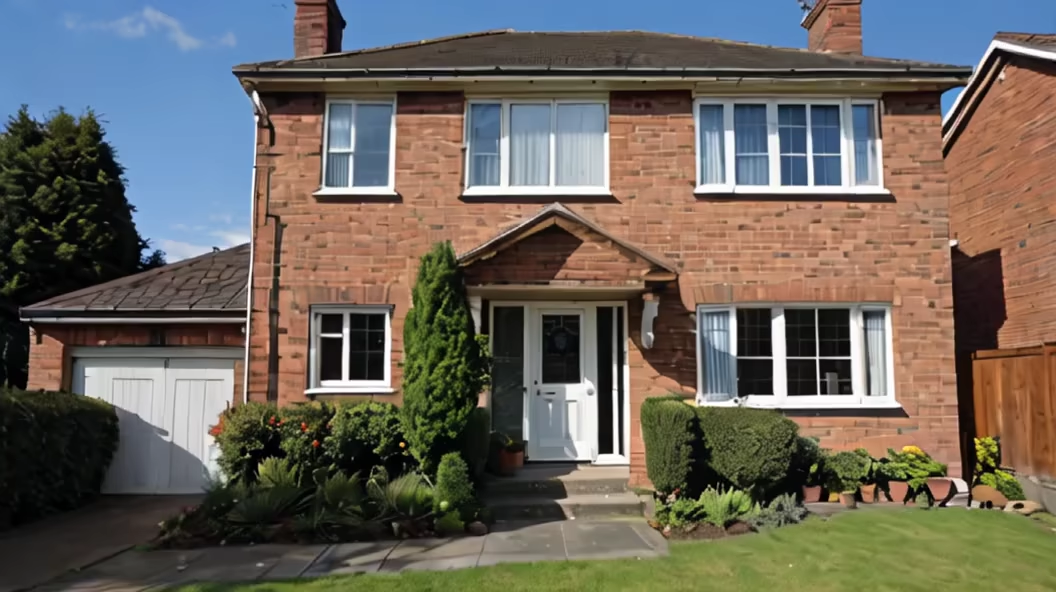
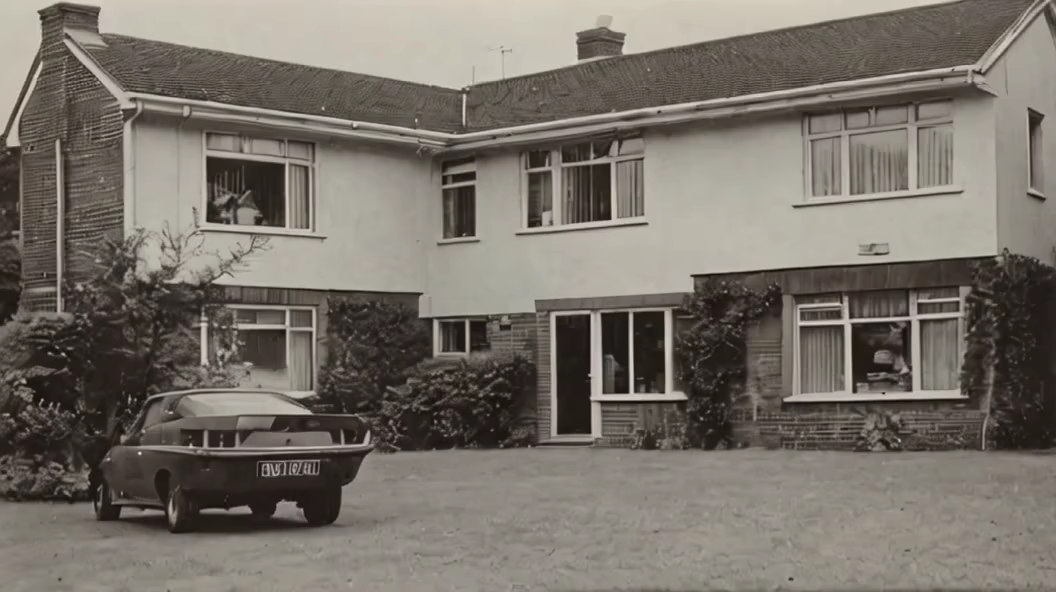
Prompt: A 55-meter-wide, 90-meter-long and 10-meter-high two-story shopping mall with pedestrians, greenery and faç ade.


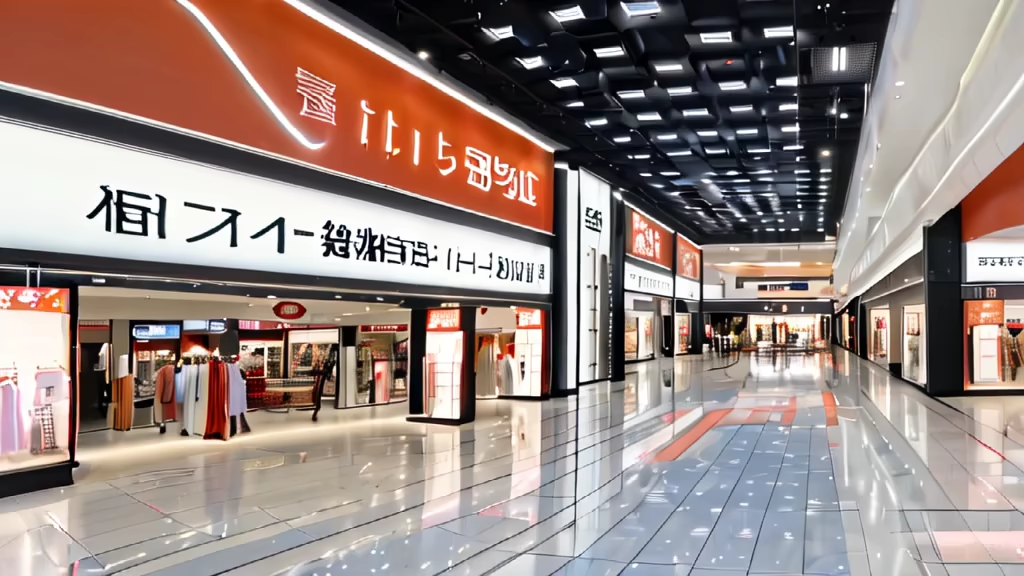
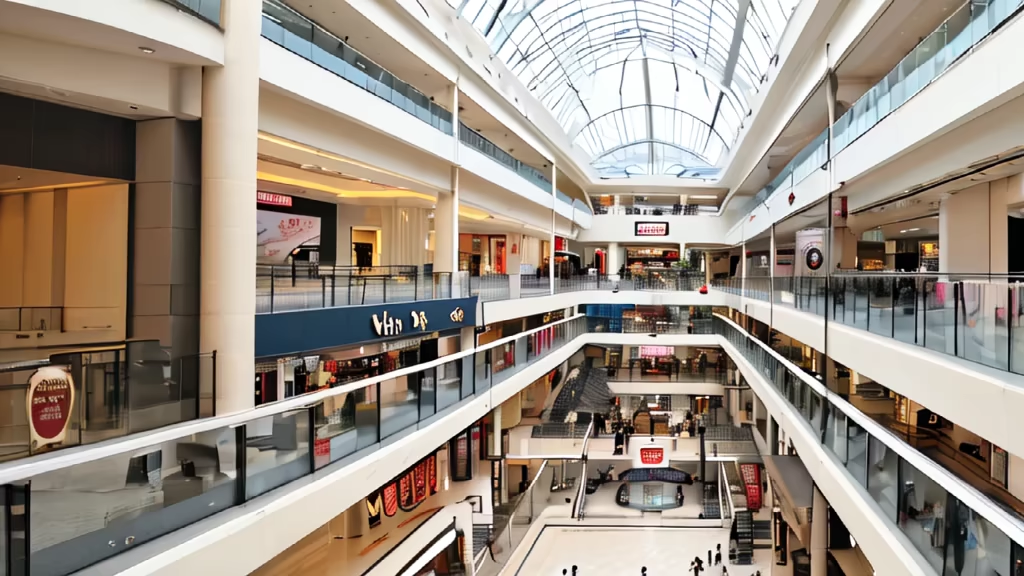
Prompt: Generate some multifunctional, modern pictures of college dormitory beds, with bunks on top and a study area below.
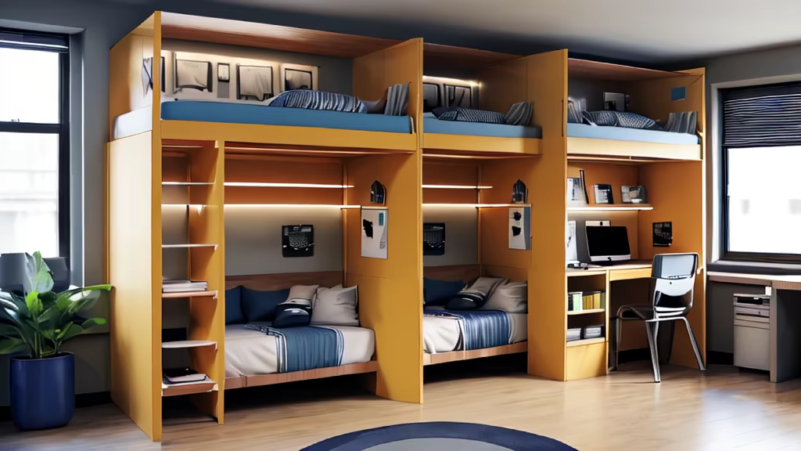
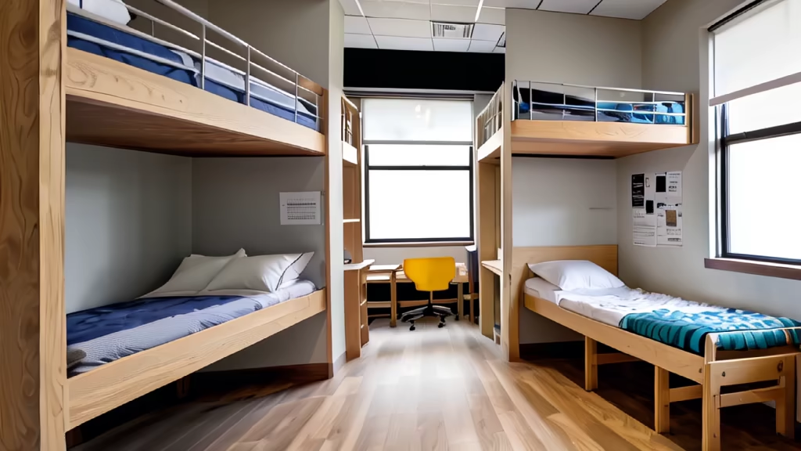
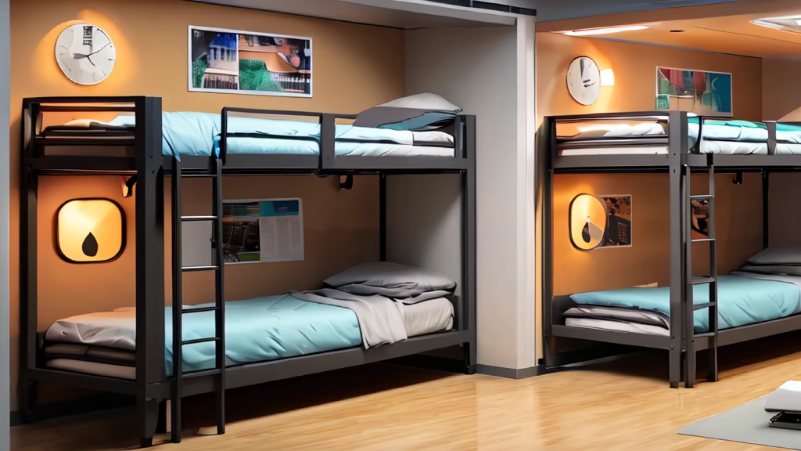
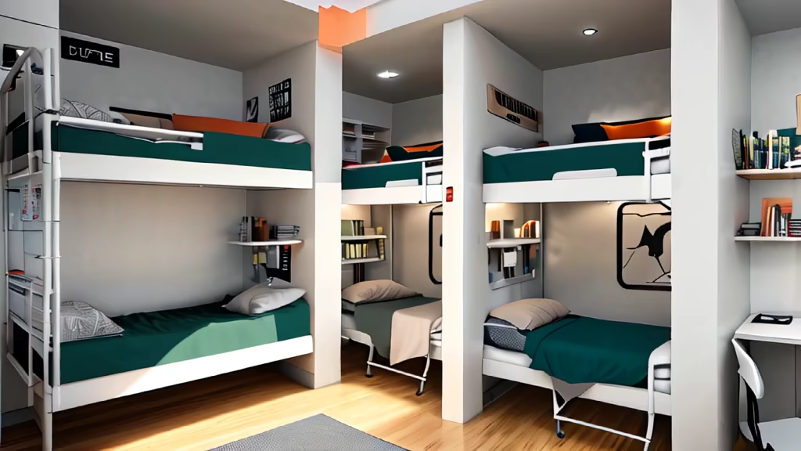
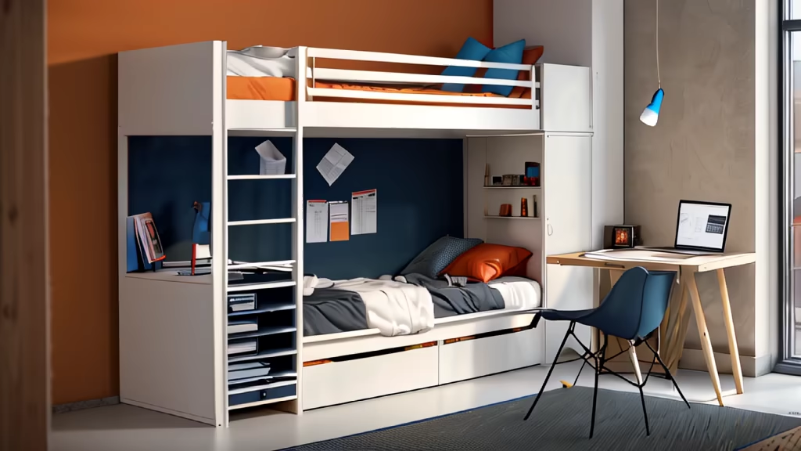
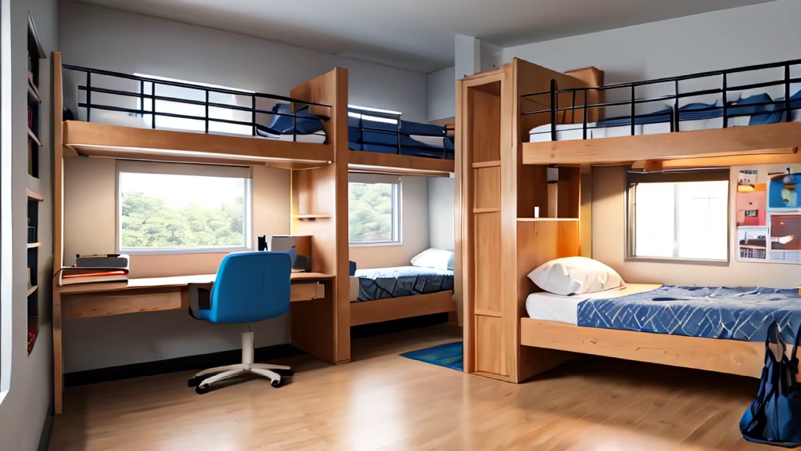
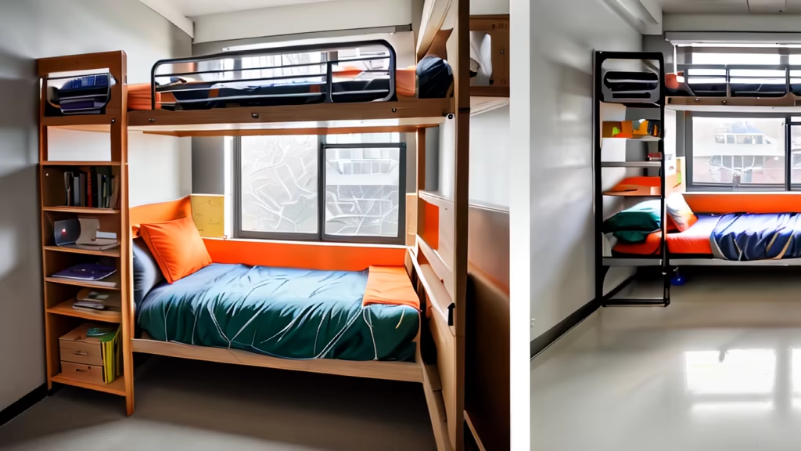
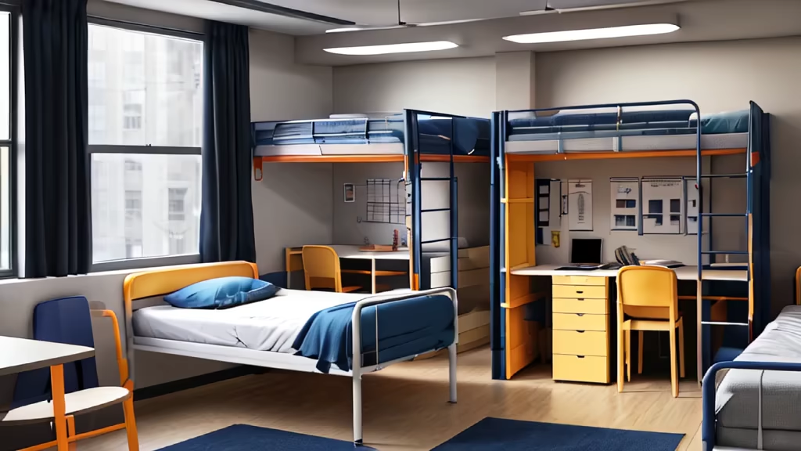
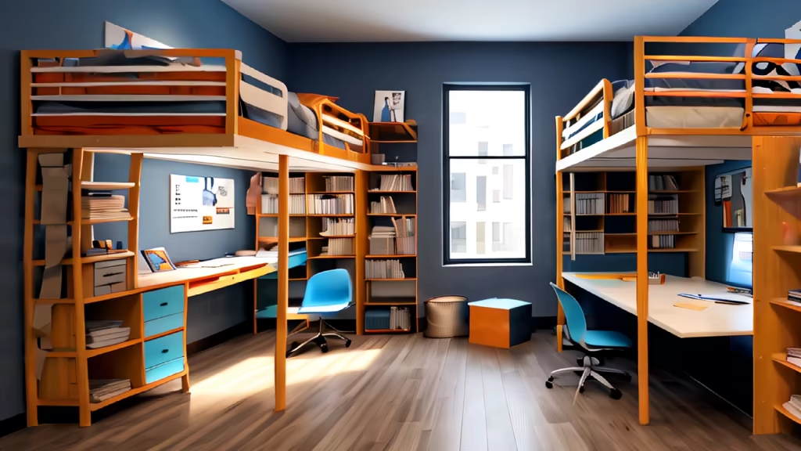
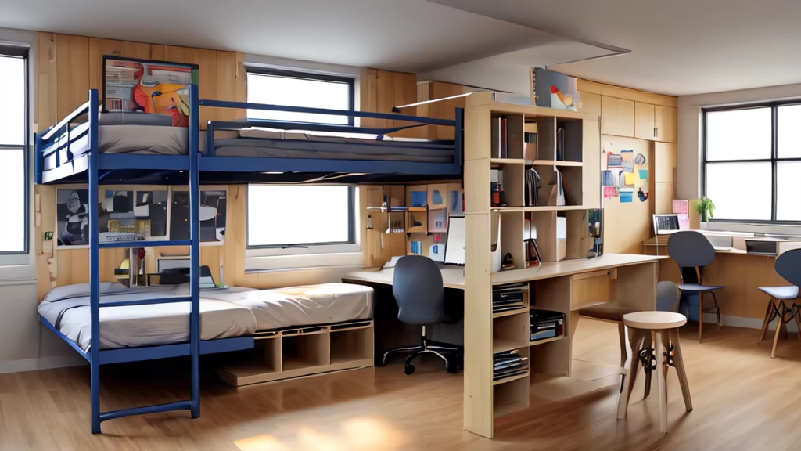
Prompt: In the classroom, there are windows on the side, desks, and outside there are buildings with curtains. The scene has a hand-drawn feel.


Prompt: Image a cost-effective and functional one-floor Police Barrack for Indian situated near a India based railway station. The primary emphasis is on the front elevation, ensuring it aligns with the aesthetics of the surroundings and creates a welcoming atmosphere. Additionally, incorporate a designated playing area within the compound for recreational purposes. Consider the integration of the Barrack with the adjacent railway facilities, ensuring practicality, safety, and a seamless connection. The design should prioritize efficiency, cost-effectiveness, and a harmonious blend with the surrounding environment.
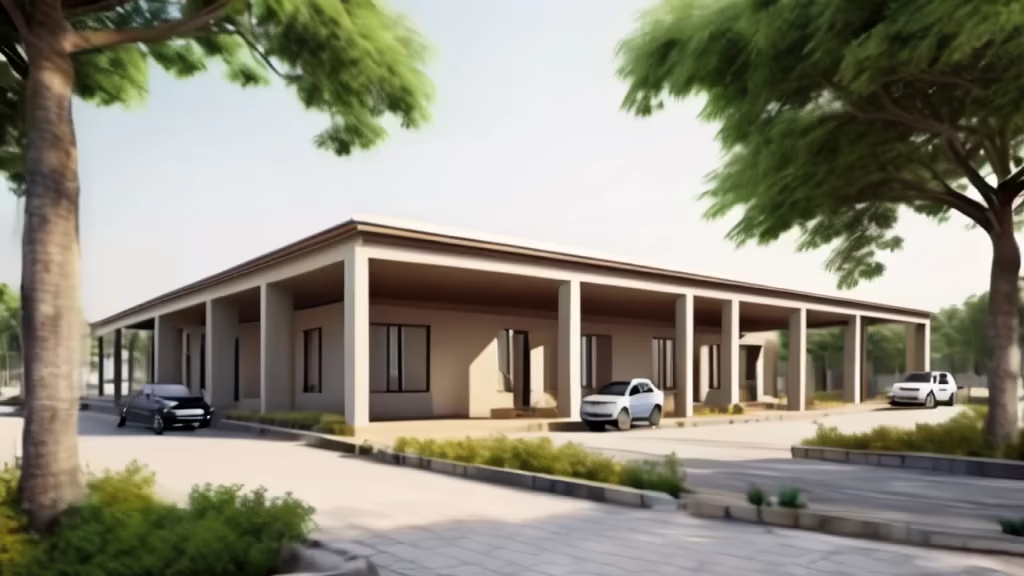
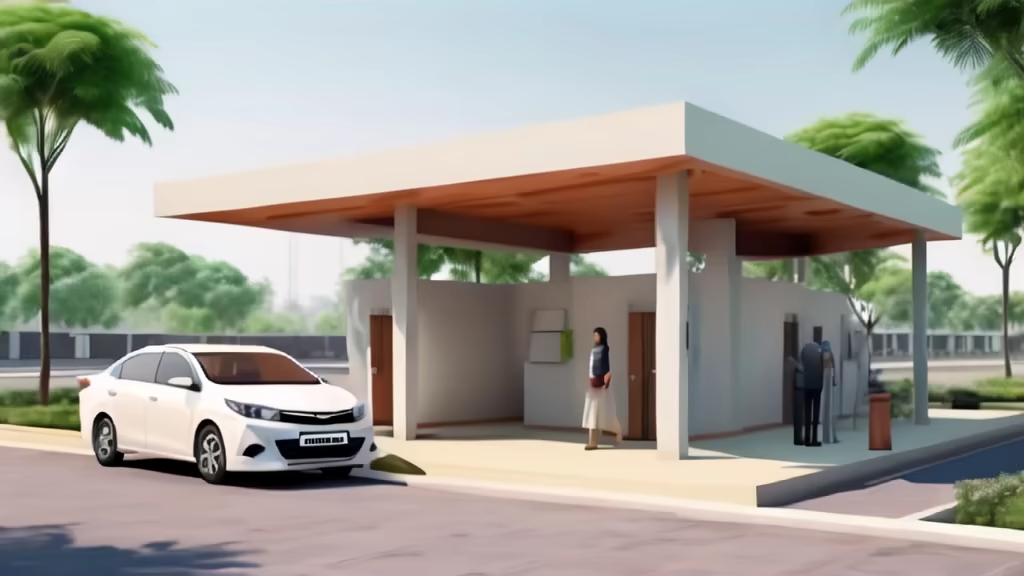
Prompt: In the small town around Berlin, Germany, 12 small houses with only 3 floors of combined Chinese and Western architectural styles, where a lot of elderly Chinese people live, seem to have a happy life, highlighting the German architectural style.





