Prompt: Canvas House takes shape as a residence and private gallery in a quiet street of Toronto, Canada. The 485 sqm project carefully strikes a balance between domesticity and art curation, where the warmness of a home meets the lightness and contemplative qualities of the gallery. This pairing plays out across the building’s dynamic exterior brick shell, turning the residence into a literal ‘canvas’, a vessel for the client’s impressive modern art collection, while also acting as a contextual foil, enlivening and reacting to the staid and formal brickwork of the Georgian-era home within the neighborhood.




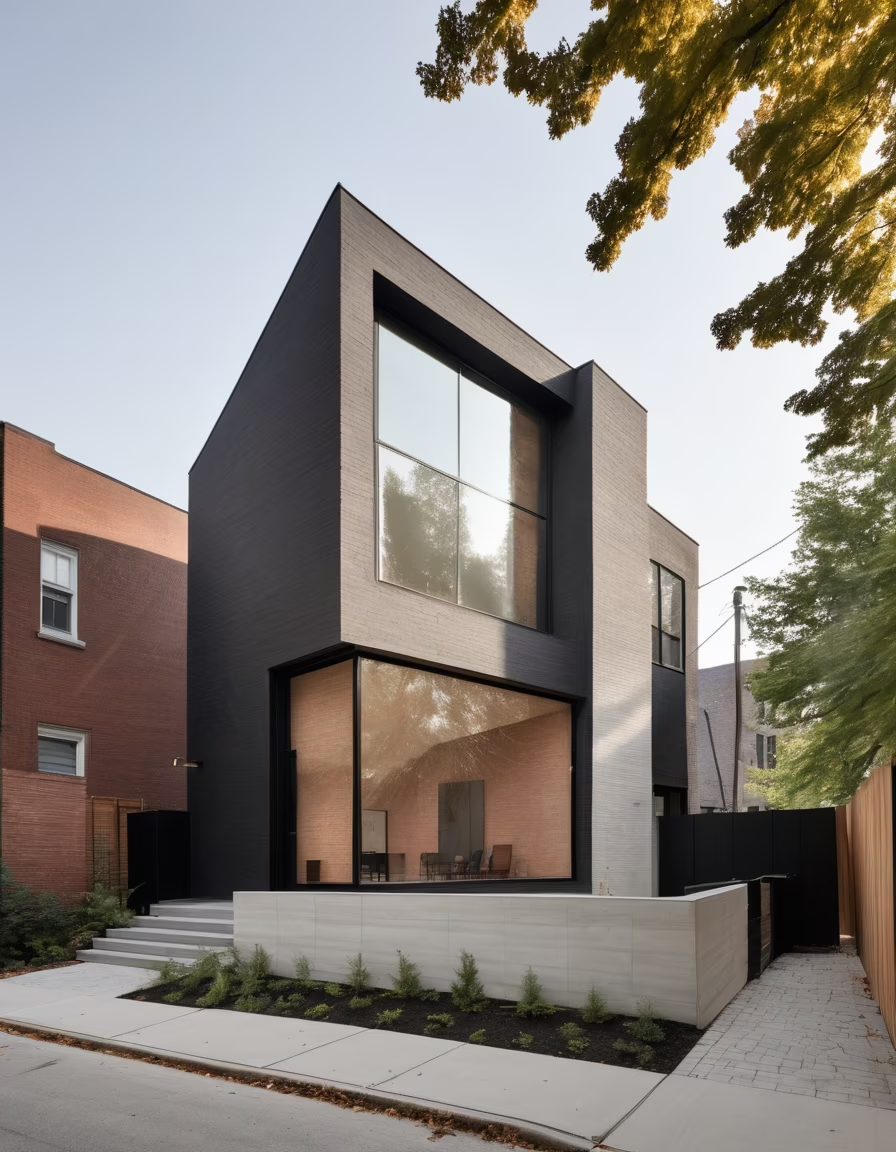

Prompt: Canvas House takes shape as a residence and private gallery in a quiet street of Toronto, Canada. The 485 sqm project carefully strikes a balance between domesticity and art curation, where the warmness of a home meets the lightness and contemplative qualities of the gallery. This pairing plays out across the building’s dynamic exterior brick shell, turning the residence into a literal ‘canvas’, a vessel for the client’s impressive modern art collection, while also acting as a contextual foil, enlivening and reacting to the staid and formal brickwork of the Georgian-era home within the neighborhood.




Prompt: The Canvas House facade by Partisans (see more here) is derived from a custom, square-shaped bond pattern inspired by the dot paintings of American artist Larry Poon. The bond features two different types of bricks in a repeating module of five, appearing square in elevation, but significant variation of the corbel of each brick within the modules brings dramatic undulations to the sculptural facade. The latter seems to swell and recede in response to the functional needs of its openings -swelling out to provide an overhang above the front door and receding for the second-floor window, which also acts as a skylight. These openings are 'draped' with custom-milled wood features, extending the whimsy of the building skin and making for dramatic entrances.








Prompt: The Canvas House facade by Partisans (see more here) is derived from a custom, square-shaped bond pattern inspired by the dot paintings of American artist Larry Poon. The bond features two different types of bricks in a repeating module of five, appearing square in elevation, but significant variation of the corbel of each brick within the modules brings dramatic undulations to the sculptural facade. The latter seems to swell and recede in response to the functional needs of its openings —swelling out to provide an overhang above the front door and receding for the second-floor window, which also acts as a skylight. These openings are ‘draped’ with custom-milled wood features, extending the whimsy of the building skin and making for dramatic entrances.






Prompt: house features light natural poplar plywood for an ‘ascetic’ and airy interior. Contrasting cians tons and concrete details harmonize with the dark facade, blending into the forest’s play of light and shadow, zoom extendes, lens 45mm, ultra wide, zoom out






Prompt: house features light natural poplar plywood for an ‘ascetic’ and airy interior. Contrasting cians tons and concrete details harmonize with the dark facade, blending into the forest’s play of light and shadow, zoom extendes, lens 45mm, ultra wide, zoom out

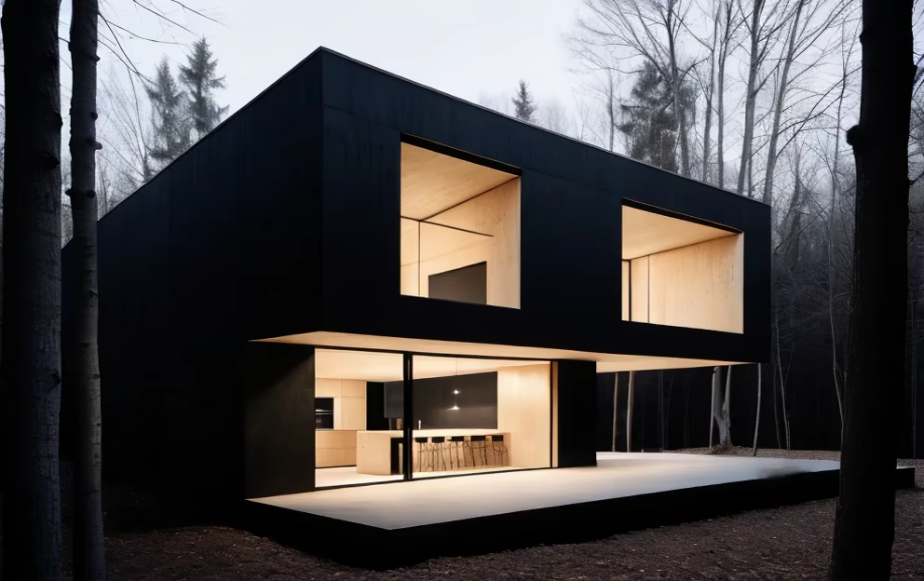
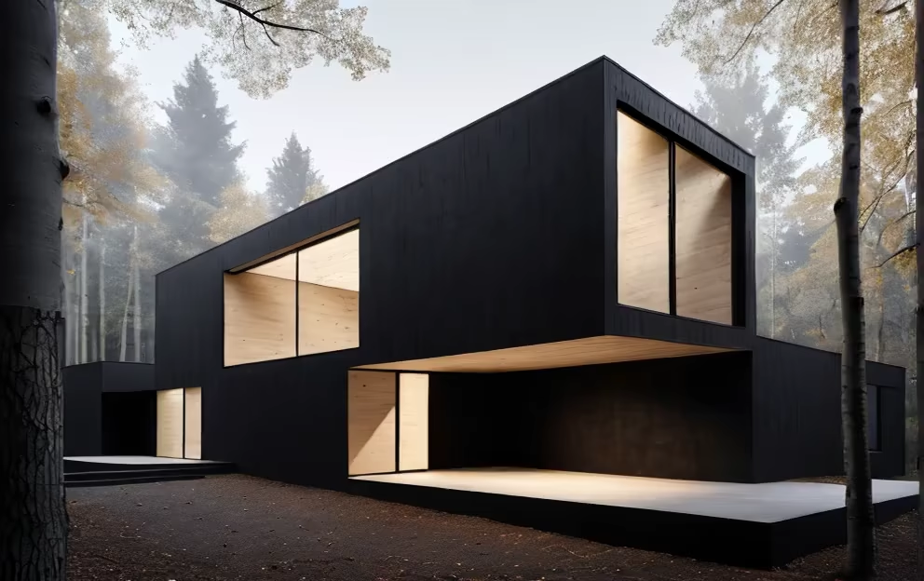
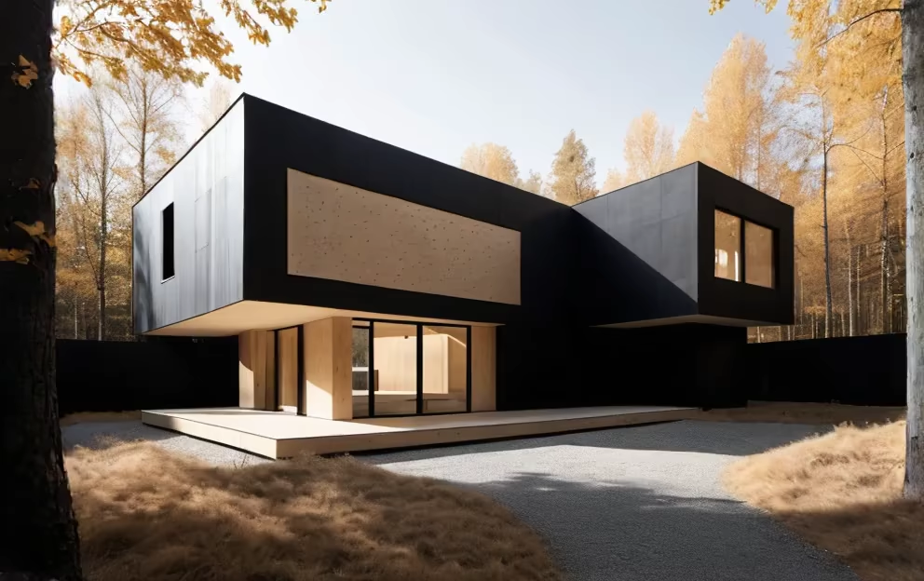
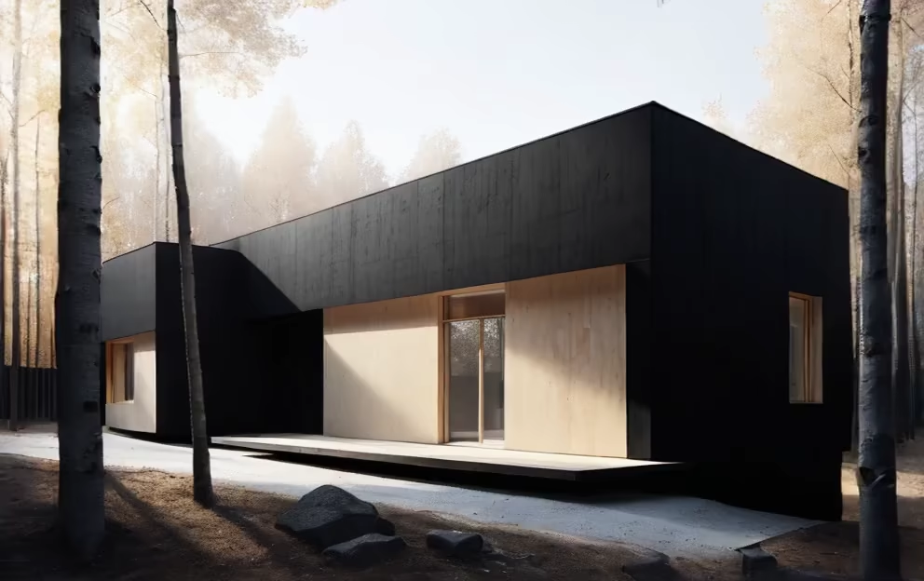
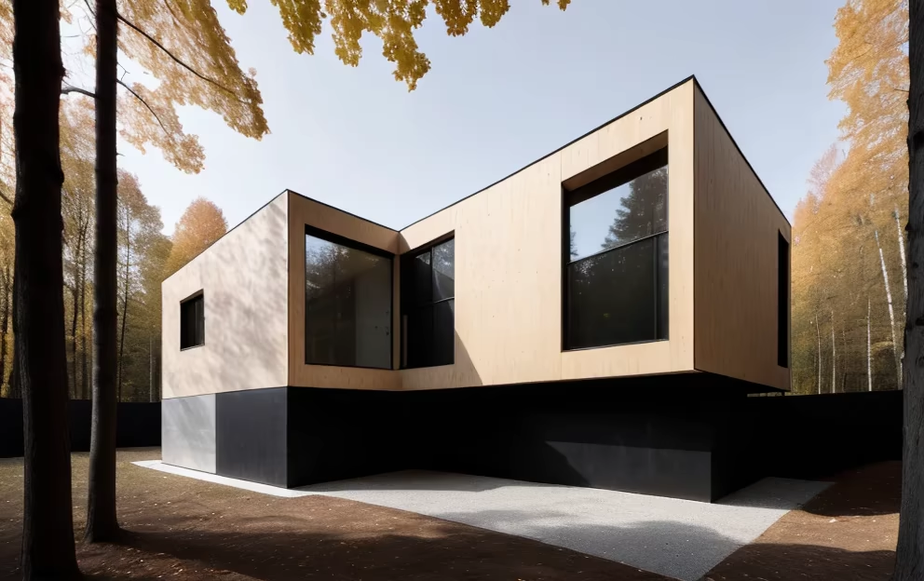
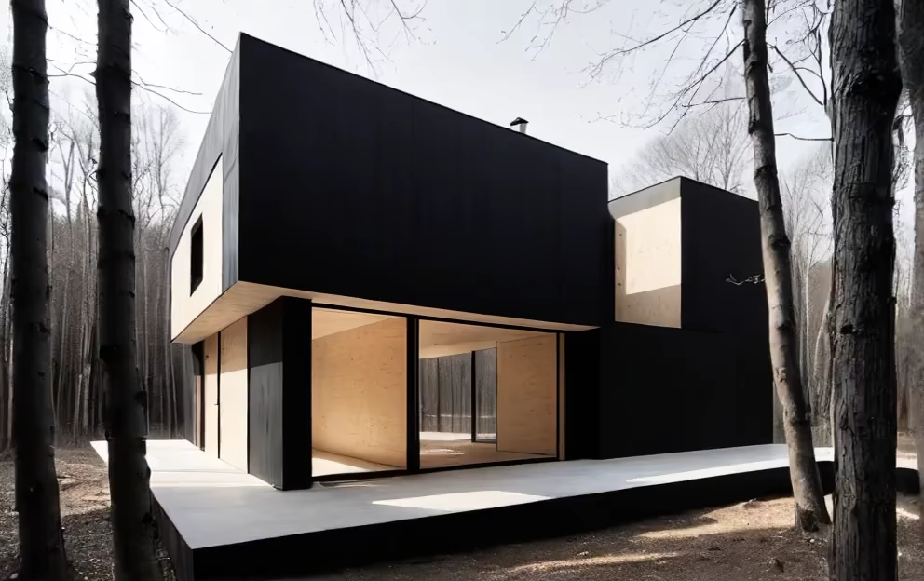
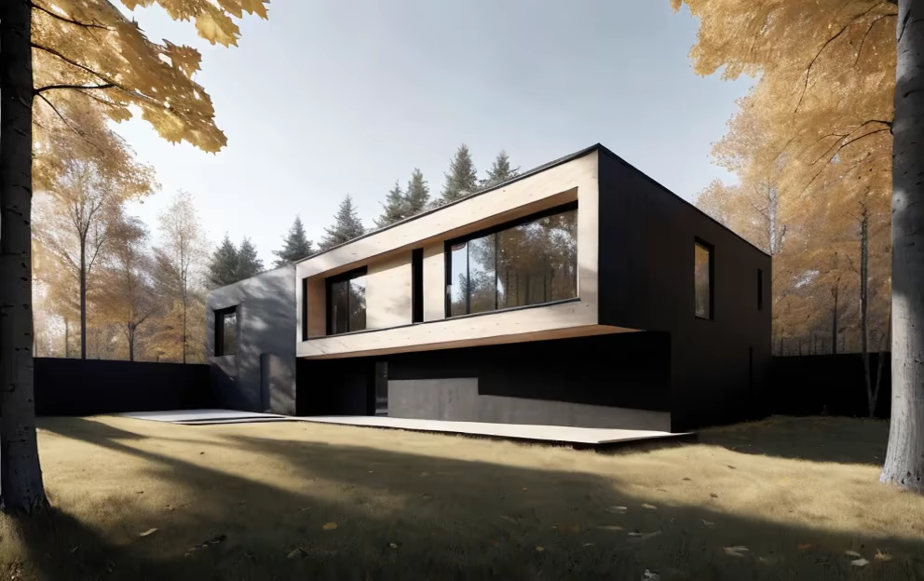
Prompt: he minimalist house that is the fusion between two monoliths carried by a plinth, perfectly divided not only in form but also in function, harmoniously intertwined through their simple forms and the purity of their materials. inserte the house in context street urban classic buildings






Prompt: the frontal facade minimalist house that is the fusion between two monoliths carried by a plinth, perfectly divided not only in form but also in function, harmoniously intertwined through their simple forms and the purity of their materials. insert the house in context street urban classic buildings, 2d view ,8k
Negative: blur, blurred
Style: Photographic










Prompt: A minimalist house in an abandoned urban context, the house is white and extremely luxurious with a design inspired by Aires Mateus architects.
Negative: deformed, watercolor, drawing, Blur, deformation, blurred


Prompt: The designers opened up the interior and bathed it in light, using light tones and a palette of natural, neutral colours and materials. This minimalist architecture is complemented by accents such as a mural in the main circulation space, carefully selected works of art and a bespoke kitchen enhanced by the use of white marble. In addition, wooden flooring anchors the ensemble to the floor, providing a soft, organic backdrop to everyday life.
Style: Cinematic
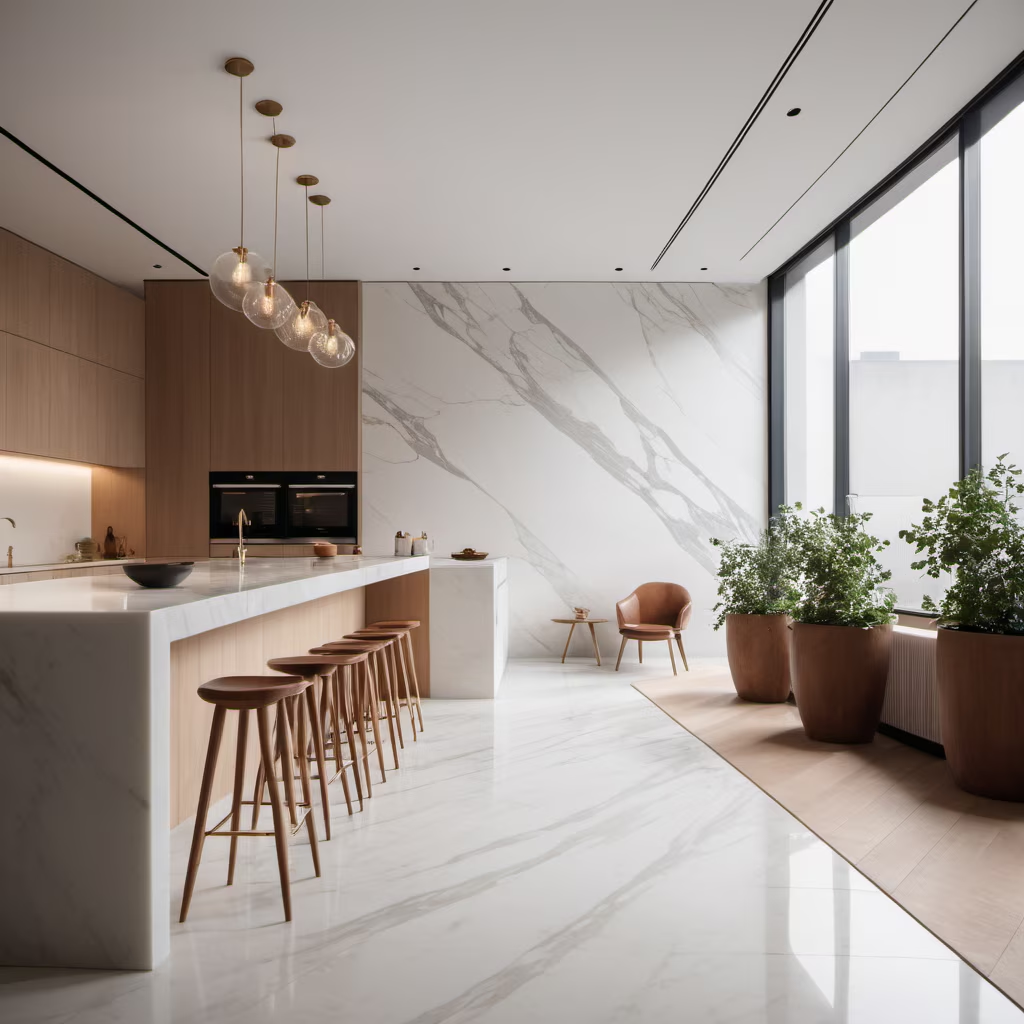

Prompt: the architects reinterpreted the decorative qualities and design vocabulary of glazed ceramics within the historical context of Amsterdam. The silhouette of the original facade is replicated, maintaining the street’s characteristic tripartite structure while integrating seamlessly with neighboring buildings. Inspired by textile artistry, the facade features intricate layers, mimicking elegant creases, inter-looping yarns, and stitch patterns. The organic, wave-like quality of the design evolves as viewers change their perspective
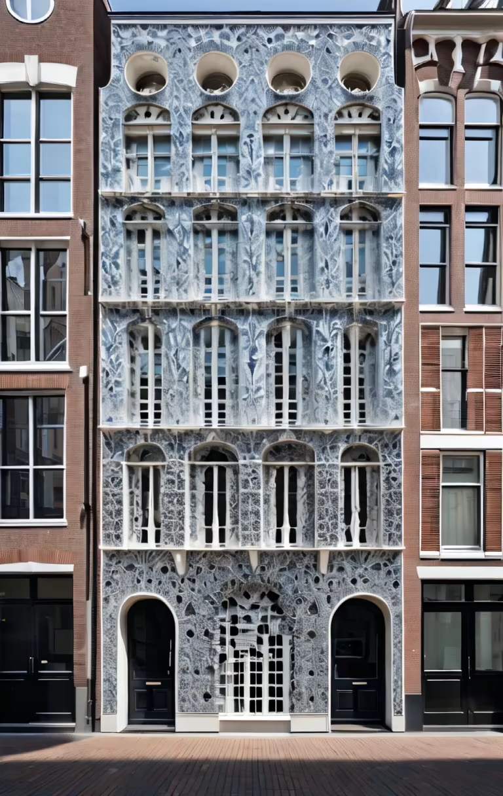
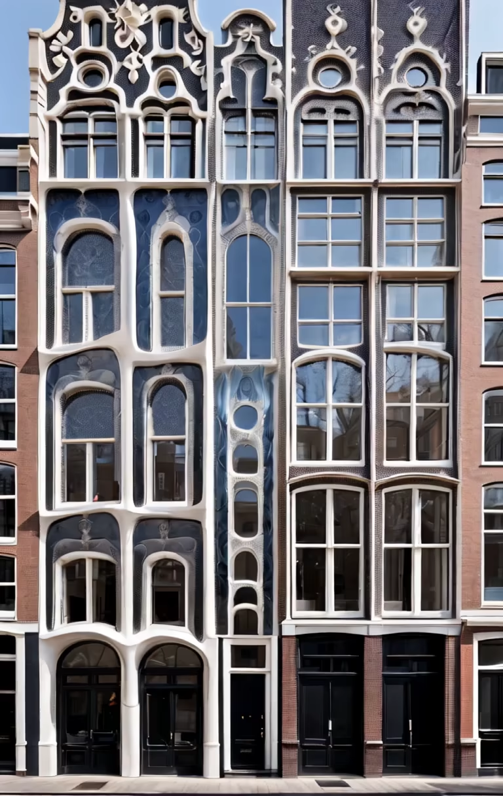
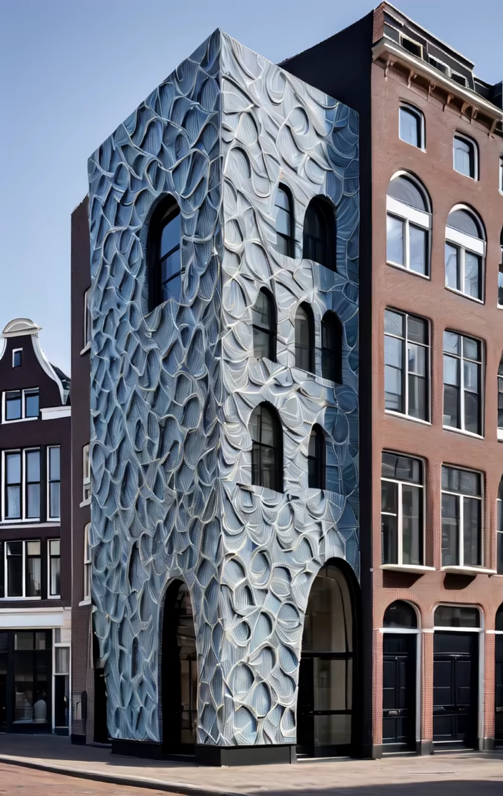
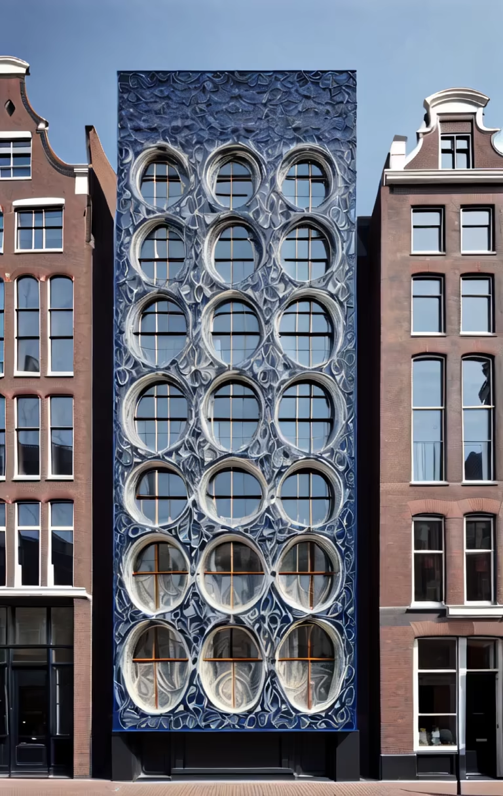
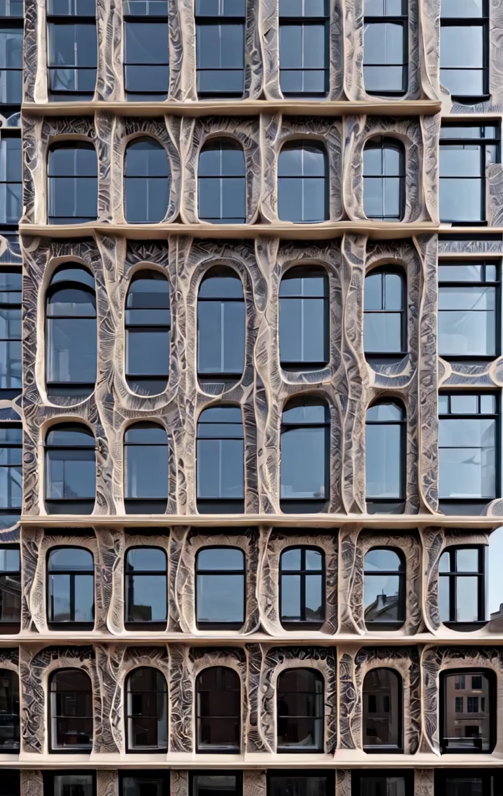







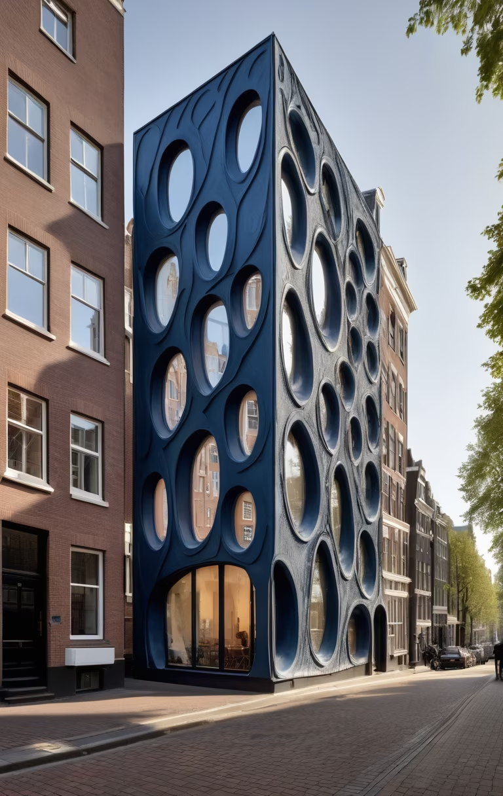








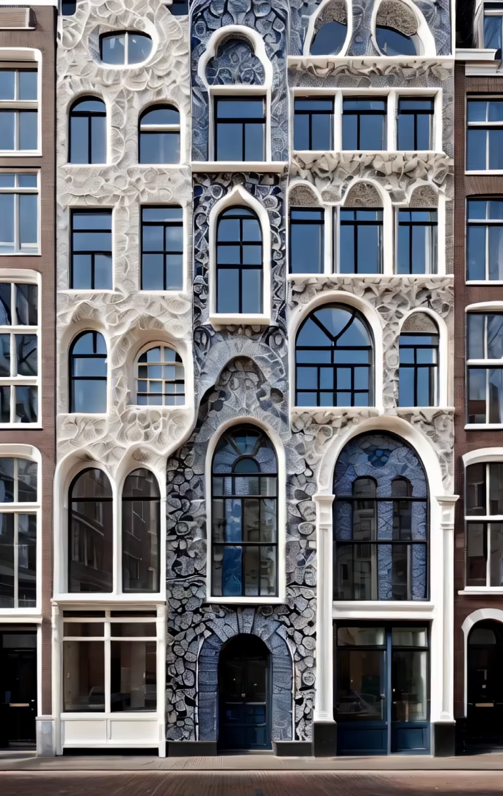
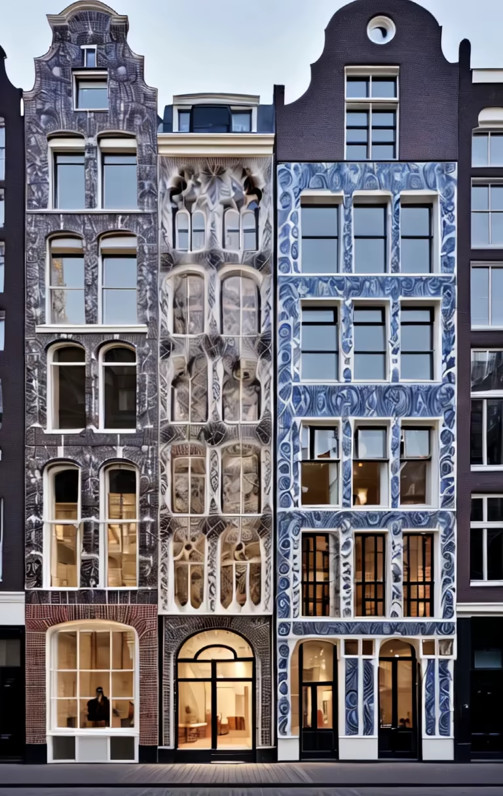




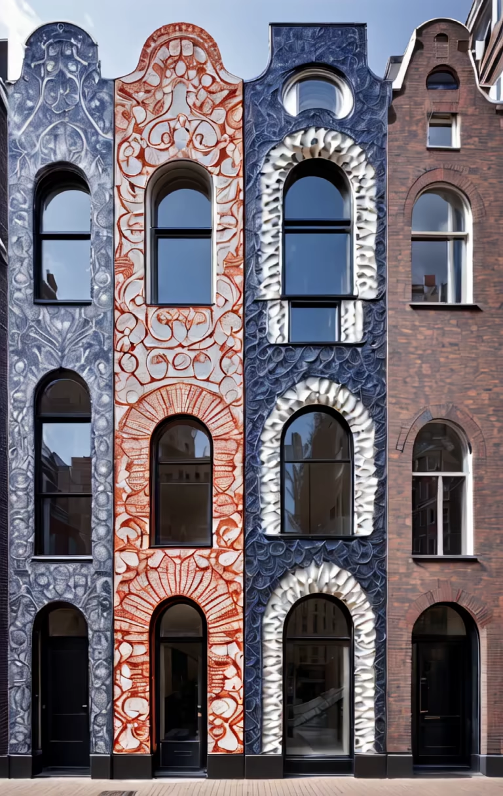
Prompt: the architects reinterpreted the decorative qualities and design vocabulary of glazed ceramics within the historical context of Amsterdam. The silhouette of the original facade is replicated, maintaining the street’s characteristic tripartite structure while integrating seamlessly with neighboring buildings. Inspired by textile artistry, the facade features intricate layers, mimicking elegant creases, inter-looping yarns, and stitch patterns. The organic, wave-like quality of the design evolves as viewers change their perspective, people walking in foreground

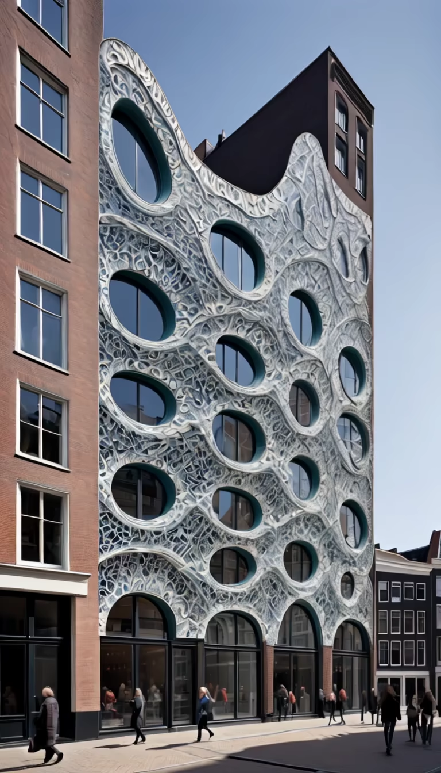
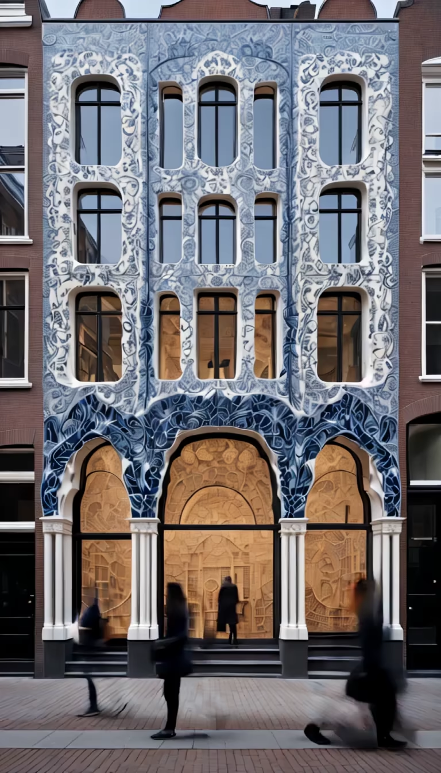
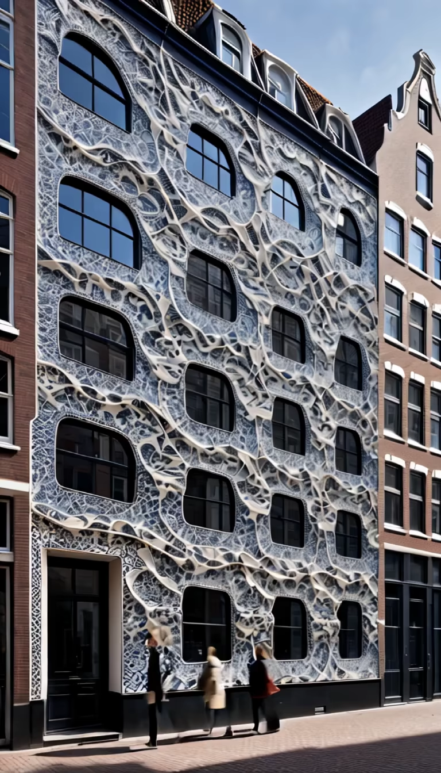
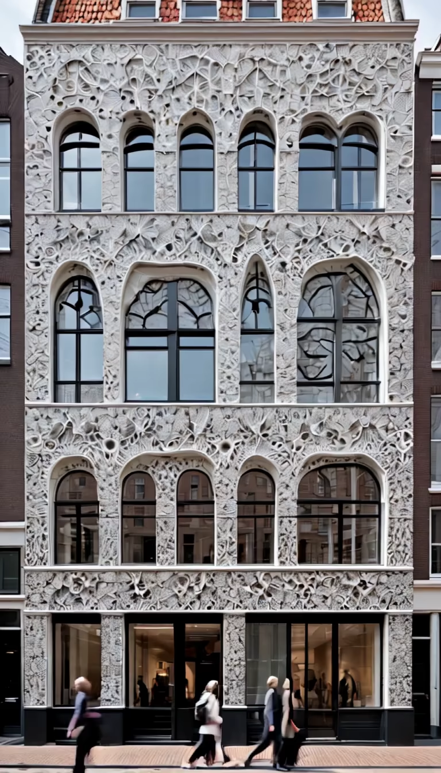


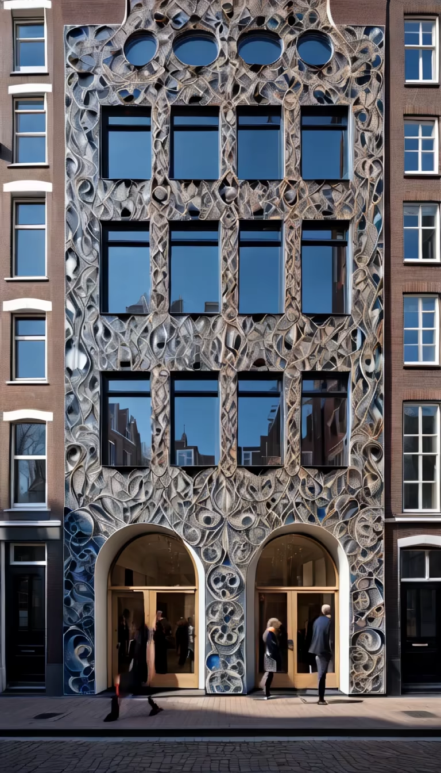
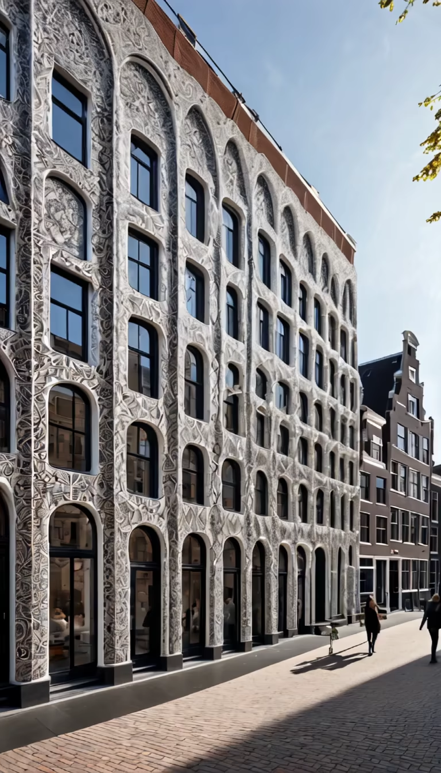
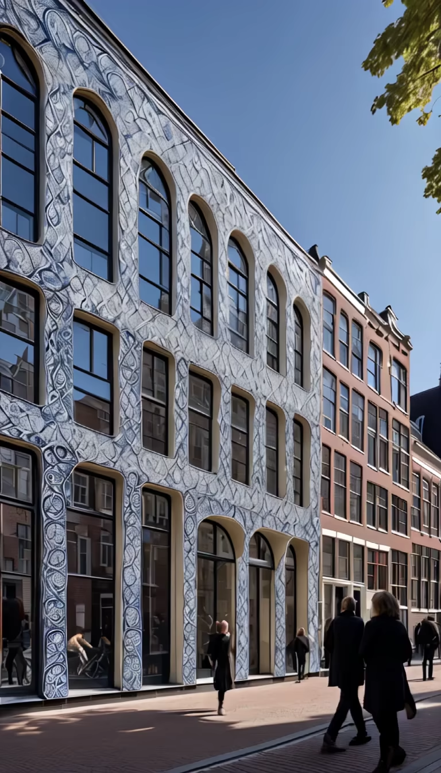
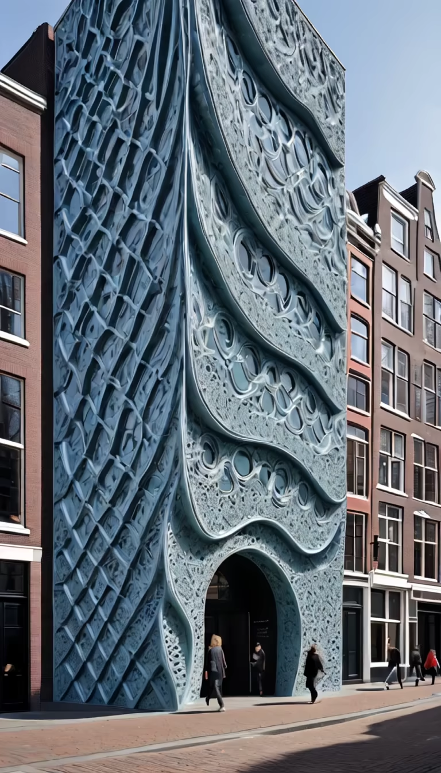


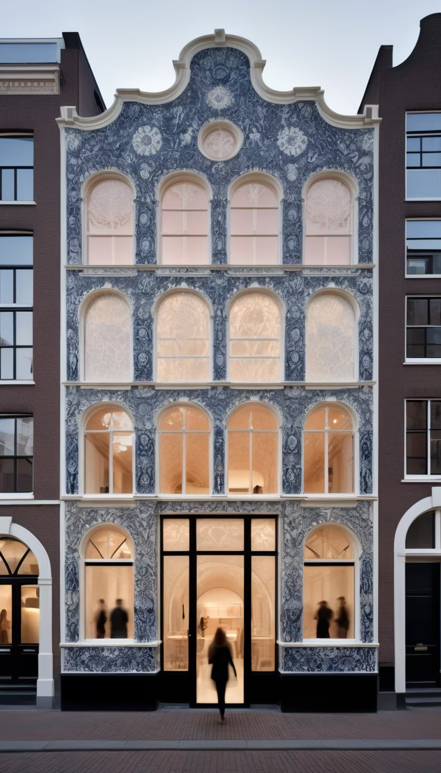
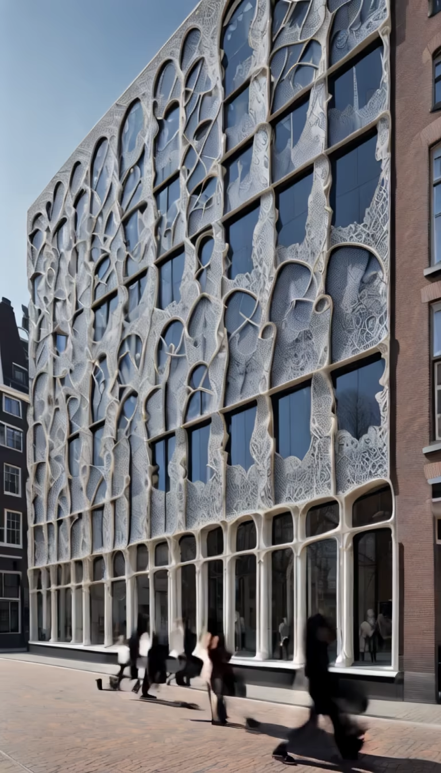
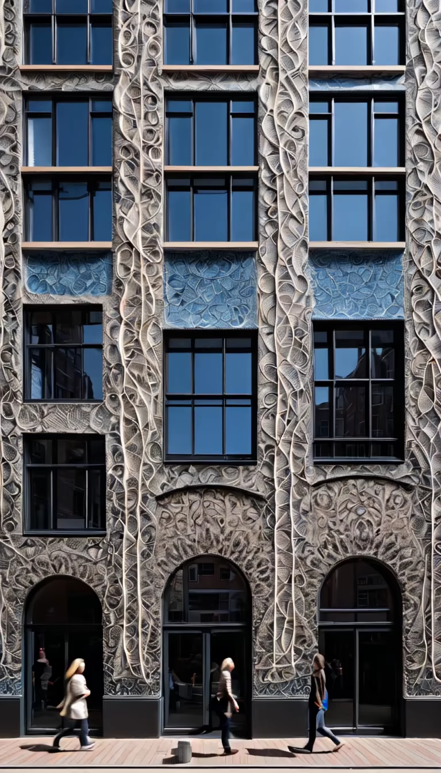








Prompt: the architects reinterpreted the decorative qualities and design vocabulary of glazed ceramics within the historical context of Amsterdam. The silhouette of the original facade is replicated, maintaining the street’s characteristic tripartite structure while integrating seamlessly with neighboring buildings. Inspired by textile artistry, the facade features intricate layers, mimicking elegant creases, inter-looping yarns, and stitch patterns. The organic, wave-like quality of the design evolves as viewers change their perspective
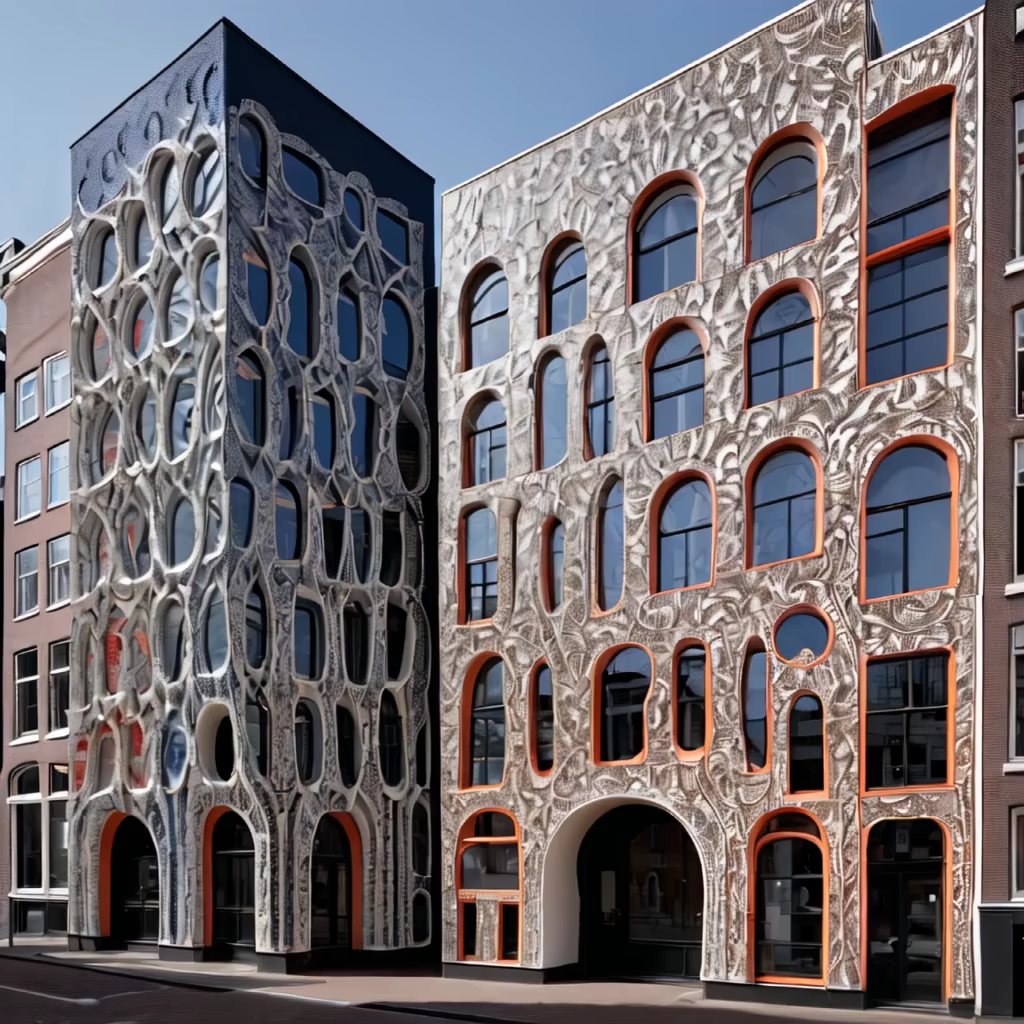
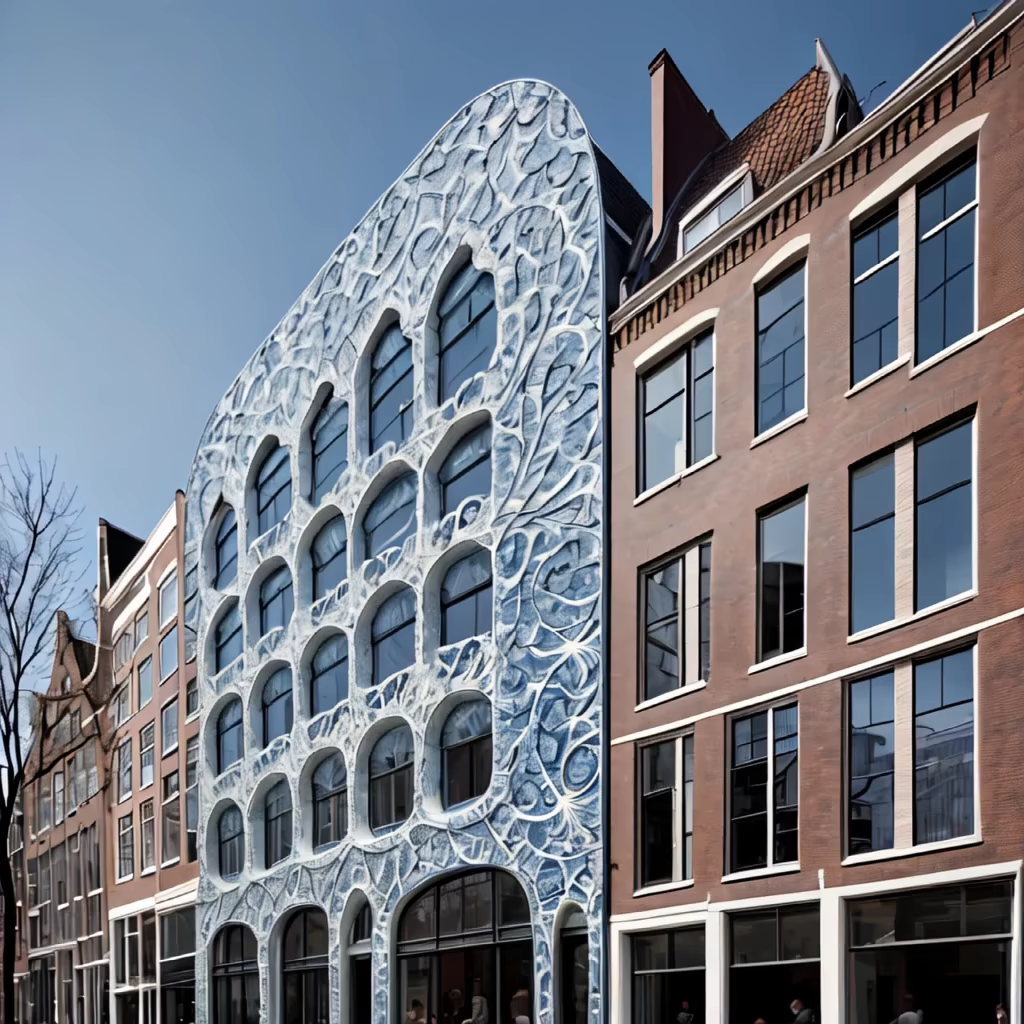




Prompt: The inception of the Shenandoah House can be traced back to a dinner party where the clients shared sketches of a home inspired by travels in Athens. This initial drawing guided the collaboration with Schaum/Shieh (see more here), resulting in a final design centered around a long, airy plan that playfully embeds into the topography. In contrast to common reactions to hilltop sites, such as cantilevers, the architects opted for a subtle and organic response. The design avoids flattening any part of the site, choosing to build along the natural contours. A gray metal roof ties the elements together, emphasizing the lines and volumes of the slopes, creating a harmonious connection between the Shenandoah House and its natural setting. Ultimately, the team has developed a residence that respects the landscape and caters to the practical needs of its inhabitants. ‘We didn’t have the inclination to make a dramatic use of the steepness with a cantilever, and we didn’t want to flatten any portion of the site to erase the slope, so we decided to build along the contours as much as we could,’ explains Shieh.
Negative: blur, blurred, deformed
Style: Photographic


Prompt: A house on the banks of the Floresta da Tijuca in the Rio de Janeiro, beautiful day, the house is minimalist, designed by Rojikind architect
Negative: blurred, deformed, watercolor, drawing, deformation,ungly, Irregular












Prompt: A house on the banks of the Floresta da Tijuca in the Rio de Janeiro, beautiful day, the house is minimalist, designed by rojikind architect
Negative: blurred, deformed, watercolor, drawing, deformation,ungly, Irregular




Prompt: appartement new yorkais , style industriel, urbain, penthouse mur en brique, escalier en fer, canapé en cuir, quelques plantes et grandes fenêtres vue sur les buildings, inspiration architecte Andrew Franz Tribeca Loft, le 10 Hubert Street par l'agence ODA et le South Park Loft à San Francisco de Melissa Winn Interiors, quelques lumieres, meuble de designer, peintures d'artistes, décoration, petite bibliothèque de livres, espace cosy
Negative: gens
Style: Photographic




Prompt: façade bâtiment penthouse industriel, architecture chicago school, industrielle, brique rouge, escalier en fer noir et balcon, inspiration Tribeca Loft par Adrew Franz, 10 Hubert Street designer par l'agence ODA et South Park par Melissa Winn Interiors, boutiques en bas, ciel bleu et voitures, passants qui marchent, panoramic view
Style: Photographic




Prompt: façade bâtiment penthouse industriel, architecture chicago school, industrielle, brique rouge, escalier en fer noir et balcon, inspiration Tribeca Loft par Adrew Franz, 10 Hubert Street designer par l'agence ODA et South Park par Melissa Winn Interiors, boutiques en bas, ciel bleu et voitures, passants qui marchent, panoramic view, réaliste
Style: Photographic


Prompt: façade ancien bâtiment penthouse industriel, rue urbaine Manhattan, architecture chicago school, industrielle, en brique, escalier en fer noir et balcon, inspiration Tribeca Loft par Adrew Franz, 10 Hubert Street designer par l'agence ODA et South Park par Melissa Winn Interiors, boutiques en bas, ciel bleu et voitures, passants qui marchent, panoramic view, réaliste
Style: Photographic




Prompt: appartement new yorkais , style industriel, urbain, mur en brique, escalier en fer, canapé en cuir, quelques plantes et grandes fenêtres vue sur les grattes ciels, inspiration architecte Andrew Franz Tribeca Loft, le 10 Hubert par l’agence ODA, meuble de designer, peintures d'artistes, décoration, grande bibliothèque de livres, espace cosy, chaleureux, le South Park Loft designer par Melissa Winn Interiors, plan large, réaliste
Negative: gens
Style: Photographic


Prompt: the playful crafted minimalist house by rojikind is symbolic to vibrant Mexican culture and the Dia de los Muertos festival.






Prompt: Nestled on a slope of the Allegheny Mountains in western Virginia, US, the Shenandoah House, designed by Schaum/Shieh, arranges its living spaces along a continuous line that follows the contours of its pitted terrain. This unconventional layout blends contemporary architecture with the natural topography, offering sweeping views of the rolling hills. The elongated plan, resembling irregular pods connected by a central corridor, creates pockets for gardens and outdoor nooks, erasing the boundary between the indoors and outdoors. The doubling of the ridgeline and the rounding of the peak add a gentle touch, reflecting the sloping surroundings. Designed as a 2.750-square-foot (255,5 square-meter) residence and writer’s retreat for a couple deeply connected to the local landscape, the project addresses the challenges posed by the steep site. As explained by Schaum/Shieh co-principal Rosalyne Shieh, they aimed for a subtle intervention in the landscape, seeking to create a house that fits organically without straightforwardly adopting local vernacular materials or solutions. ‘We focused on the hill, the seasons, the distant view, and the intimate life of the site.’






Prompt: façade bâtiment penthouse industriel, rue urbaine Manhattan, architecture chicago school, industrielle, brique rouge, escalier en fer noir et balcon, inspiration Tribeca Loft par Adrew Franz, 10 Hubert Street designer par l'agence ODA et South Park par Melissa Winn Interiors, boutiques en bas, ciel bleu et voitures, passants qui marchent, panoramic view, réaliste
Style: Photographic




Prompt: house features light natural poplar plywood for an ‘ascetic’ and airy interior. Contrasting black details harmonize with the dark facade, blending into the forest’s play of light and shadow




Prompt: house features light natural poplar plywood for an ‘ascetic’ and airy interior. Contrasting black details harmonize with the dark facade, blending into the forest’s play of light and shadow
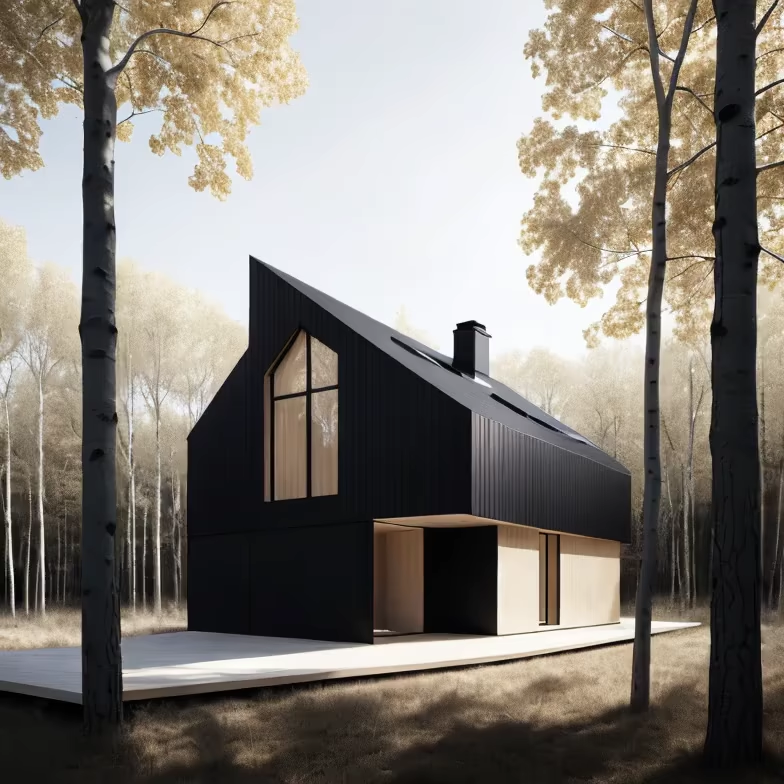
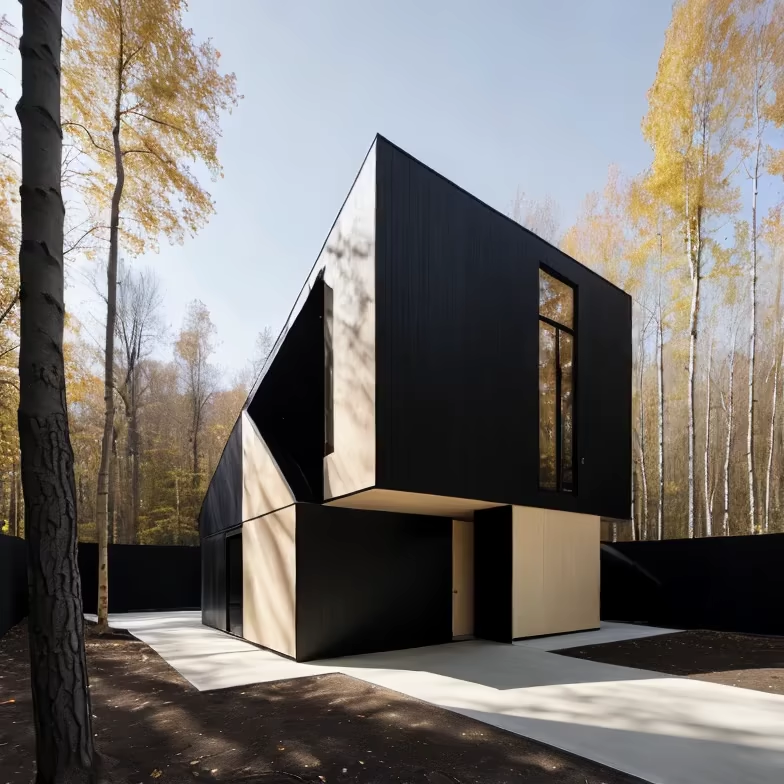
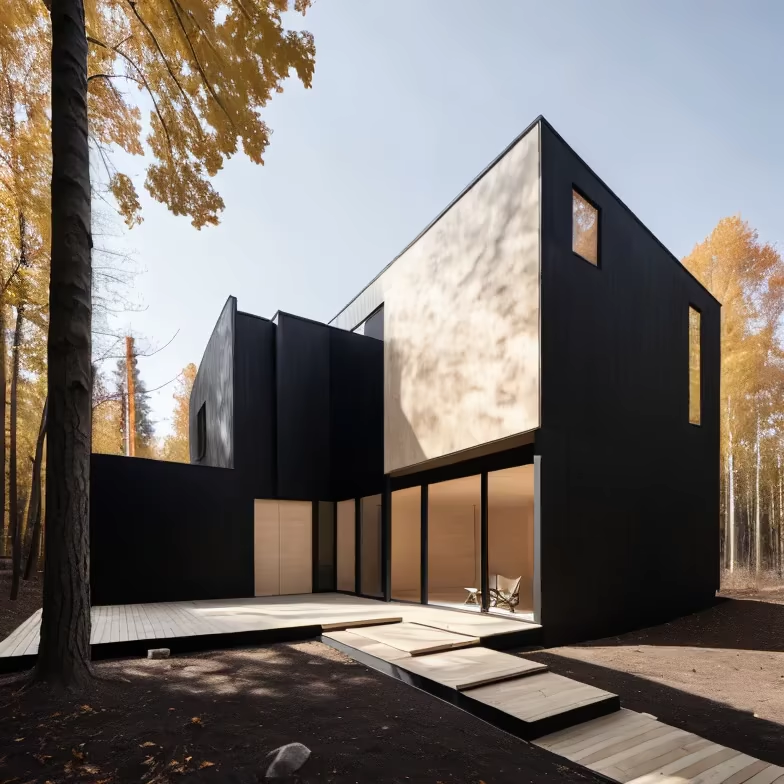
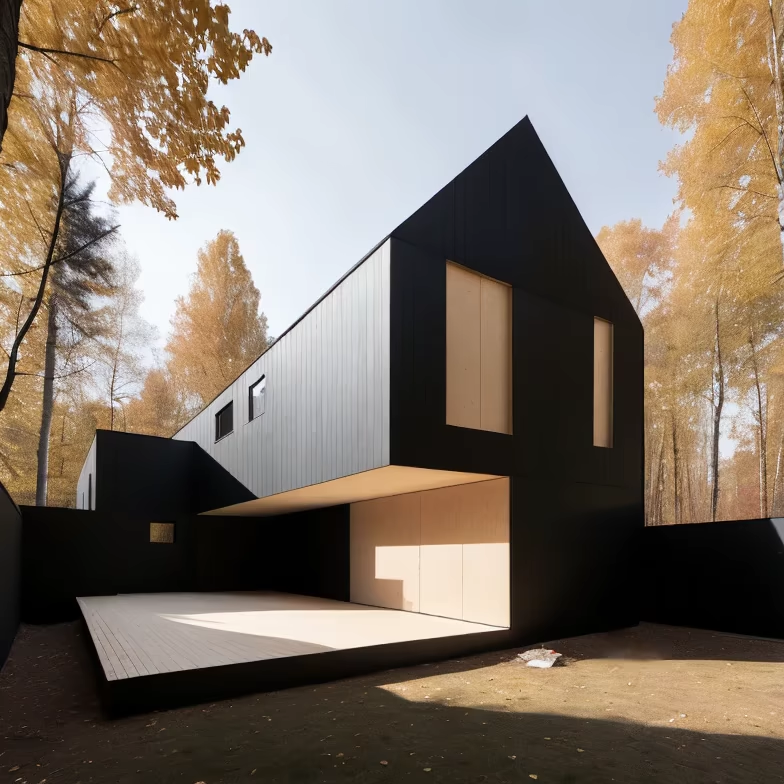
Prompt: Comprising a main house, guest house, and writer’s studio, CLB Architects designs its ShineMaker compound to unfold as a trio of simple boxes, each thoughtfully designed in response to its unique surroundings. The 6,000 square-foot main house, positioned on the edge between field and forest, mimics a ‘geologic remnant’ in the landscape. In contrast, the 1,577 square-foot guest house and 580 square-foot writer’s studio nestle intimately within the wooded environment. A fourth structure is planned for the future, which the architects plan to be ‘spiritually focused’ to enhance the retreat’s holistic nature.


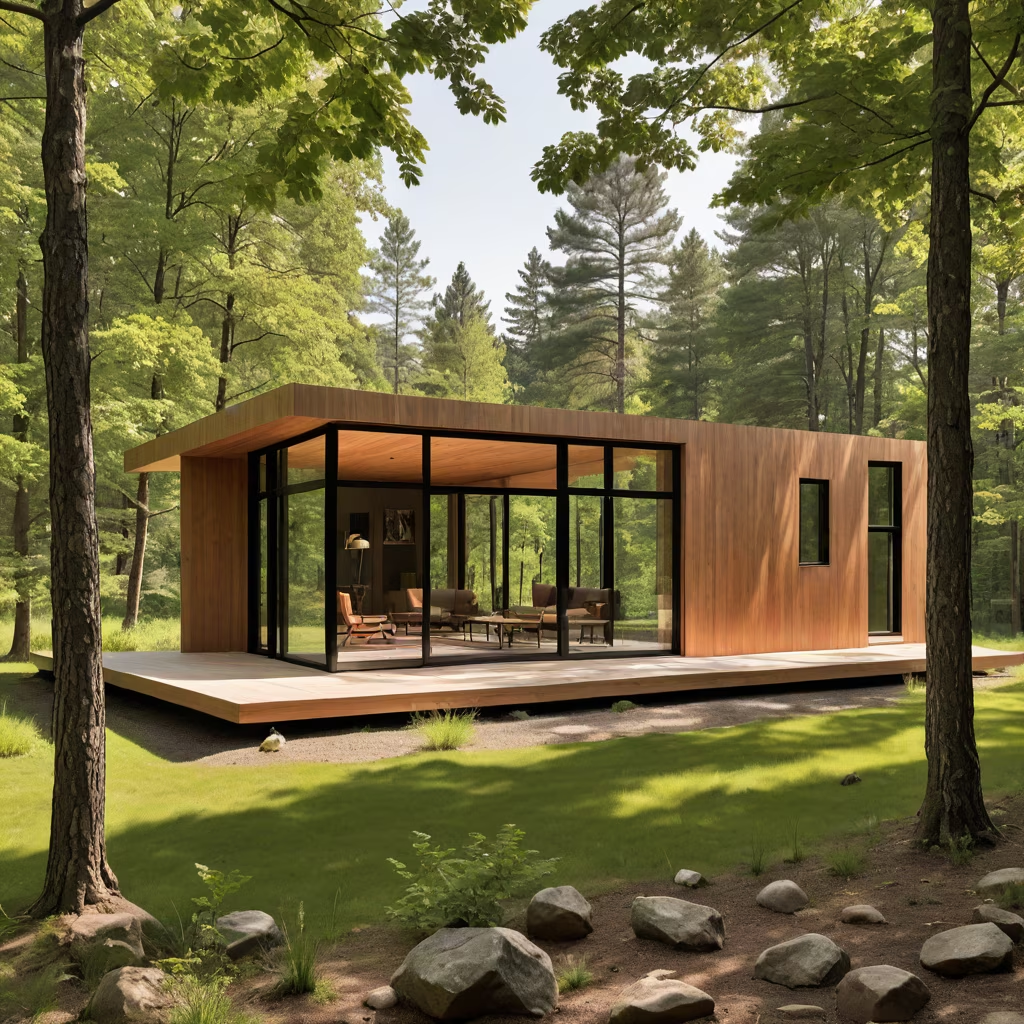









Prompt: \"(极简风格住宅) A minimalist-style residence featuring clean lines, open spaces, and minimalistic architecture. Shot in a photorealistic style with a Nikon Z7 and a 35mm lens to emphasize simplicity and spaciousness. The lighting, soft and ambient, enhances the serene atmosphere of the indoor setting.\"


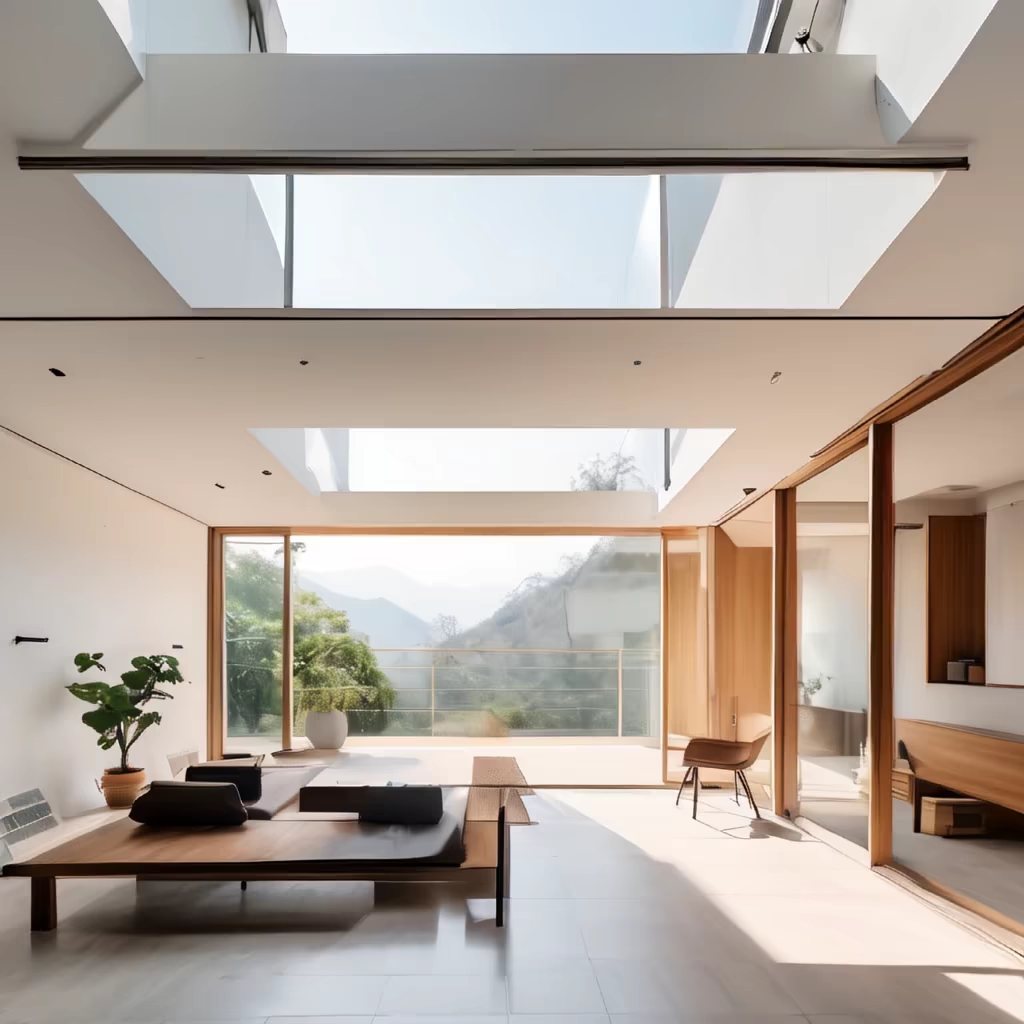
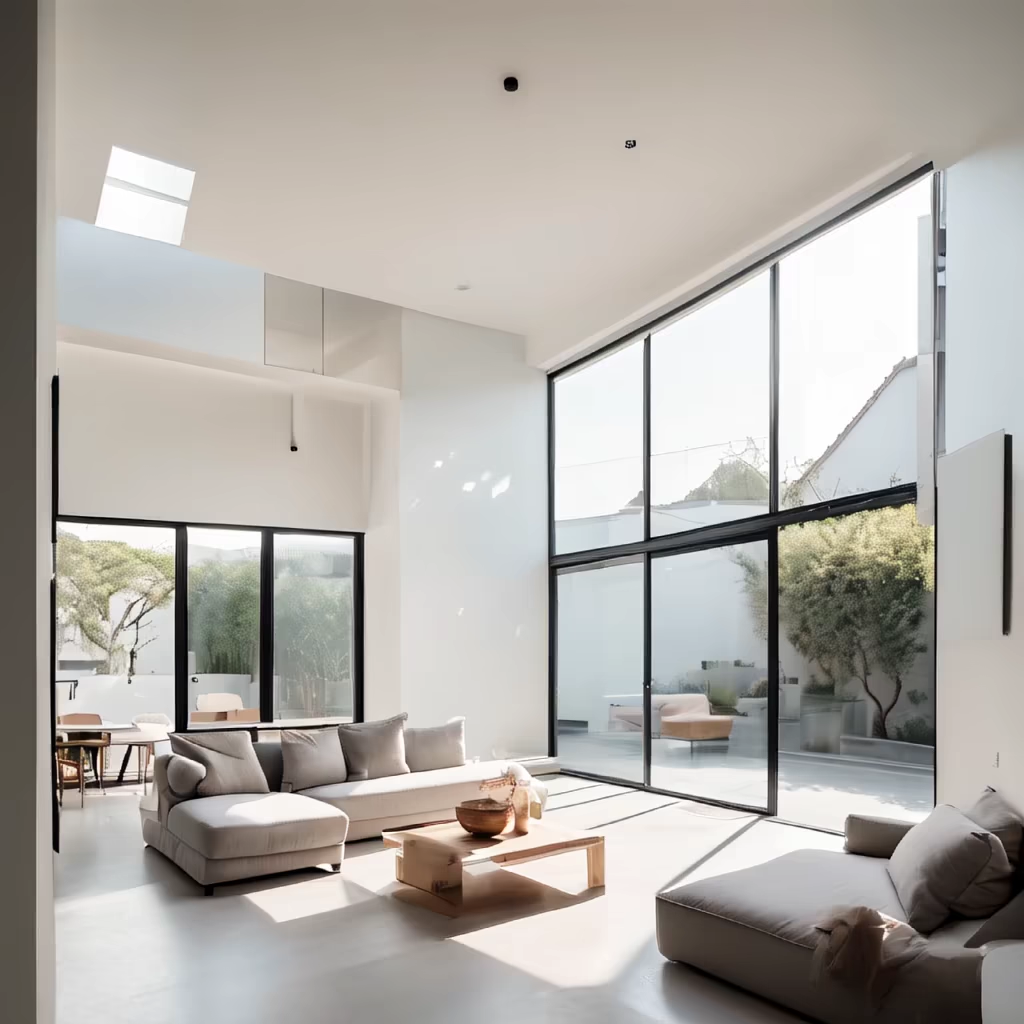
Prompt: A sophisticated Chinese duplex with contemporary design, smart home features, and high-tech amenities, modern luxury, tech-savvy, three-dimensional interior architecture, Fujifilm GFX 100S with 35mm lens, ambient lighting, indoors.


Prompt: appartement new yorkais , style industriel, urbain, penthouse mur en brique, escalier en fer, canapé en cuir, quelques plantes et grandes fenêtres vue sur les grattes ciels, inspiration architecte Andrew Franz Tribeca Loft, le 10 Hubert Street par l'agence ODA et le South Park Loft à San Francisco de Melissa Winn Interiors, ambiance chaleureuse et espace lumineux,
Style: Photographic


Prompt: An artistic Chinese penthouse with gallery walls, contemporary sculptures, and a rooftop garden, artistic living, vibrant creativity, three-dimensional interior architecture, Sony A7R III with 24-70mm lens, dynamic lighting, urban environment
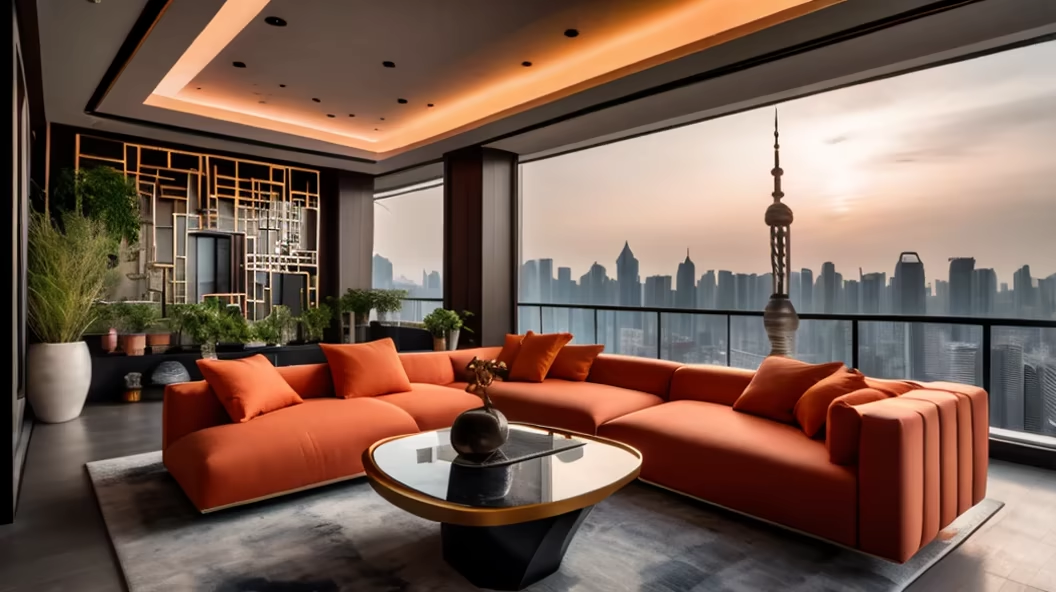
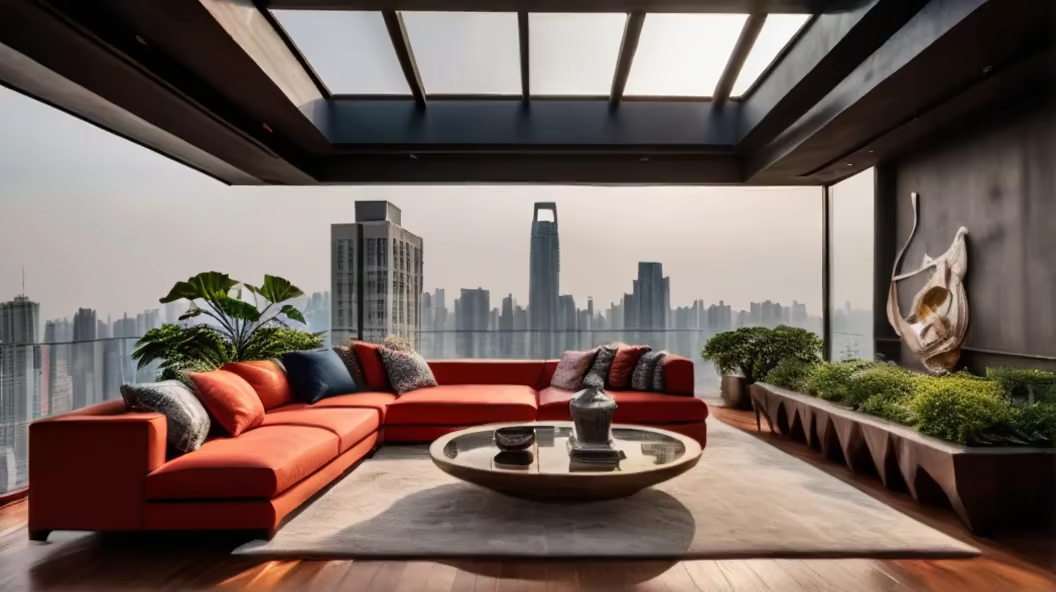
Prompt: Nestled on a slope of the Allegheny Mountains in western Virginia, US, the Shenandoah House, designed by Schaum/Shieh, arranges its living spaces along a continuous line that follows the contours of its pitted terrain. This unconventional layout blends contemporary architecture with the natural topography, offering sweeping views of the rolling hills. The elongated plan, resembling irregular pods connected by a central corridor, creates pockets for gardens and outdoor nooks, erasing the boundary between the indoors and outdoors. The doubling of the ridgeline and the rounding of the peak add a gentle touch, reflecting the sloping surroundings. Designed as a 2.750-square-foot (255,5 square-meter) residence and writer’s retreat for a couple deeply connected to the local landscape, the project addresses the challenges posed by the steep site. As explained by Schaum/Shieh co-principal Rosalyne Shieh, they aimed for a subtle intervention in the landscape, seeking to create a house that fits organically without straightforwardly adopting local vernacular materials or solutions. ‘We focused on the hill, the seasons, the distant view, and the intimate life of the site.’
Negative: blur, blurred
Style: Photographic






Prompt: Nestled on a slope of the Allegheny Mountains in western Virginia, US, the Shenandoah House, designed by Schaum/Shieh, arranges its living spaces along a continuous line that follows the contours of its pitted terrain. This unconventional layout blends contemporary architecture with the natural topography, offering sweeping views of the rolling hills. The elongated plan, resembling irregular pods connected by a central corridor, creates pockets for gardens and outdoor nooks, erasing the boundary between the indoors and outdoors. The doubling of the ridgeline and the rounding of the peak add a gentle touch, reflecting the sloping surroundings. Designed as a 2.750-square-foot (255,5 square-meter) residence and writer’s retreat for a couple deeply connected to the local landscape, the project addresses the challenges posed by the steep site. As explained by Schaum/Shieh co-principal Rosalyne Shieh, they aimed for a subtle intervention in the landscape, seeking to create a house that fits organically without straightforwardly adopting local vernacular materials or solutions. ‘We focused on the hill, the seasons, the distant view, and the intimate life of the site.’
Style: Photographic


Prompt: /dream prompt: appartement new yorkais , style industriel, urbain, penthouse mur en brique, escalier en fer, canapé en cuir, quelques plantes et grandes fenêtres vue sur les grattes ciels, inspiration architecte Andrew Franz Tribeca Loft, le 10 Hubert Street par l'agence ODA et le South Park Loft à San Francisco de Melissa Winn Interiors, ambiance chaleureuse et espace lumineux,
Negative: gens
Style: Photographic




Prompt: Dutch couple commissioned a home that could structure different aspects of family life, such as sleeping, working, playing and dining, around their daily routines. In response, the Möbius House was designed with an intertwining trajectory that aligns the working spaces and bedrooms, with collective areas positioned at the intersections. Located in Het Gooi, a green residential area near Amsterdam, the site is surrounded by meadows and tall beech trees. The curved and angled lines of the spatial loop reflect the varied landscape, while the glazed surfaces interact with the spectacular natural surroundings.
Style: Photographic






Prompt: A modern house boldly perches on the sides of a canyon. The architecture features clean lines, expansive glass surfaces, and a minimalist design that cleverly integrates with the rugged canyon walls. The facade is constructed from materials like concrete, steel, and glass, harmonizing with the natural surroundings of the steep canyon. Floor-to-ceiling windows provide captivating views of the impressive canyon walls. A spacious terrace extends laterally from the house, creating a unique space to experience the dramatic beauty of the canyon landscape. Inside, an open floor plan and modern furnishings continue the luxurious living atmosphere, seamlessly blending with the spectacular canyon


Prompt: A house on the banks of the Floresta da Tijuca in the Rio de Janeiro, beautiful day, the house is minimalist, designed by Aires Mateus
Negative: blurred, deformed, watercolor, drawing, deformation,ungly, Irregular


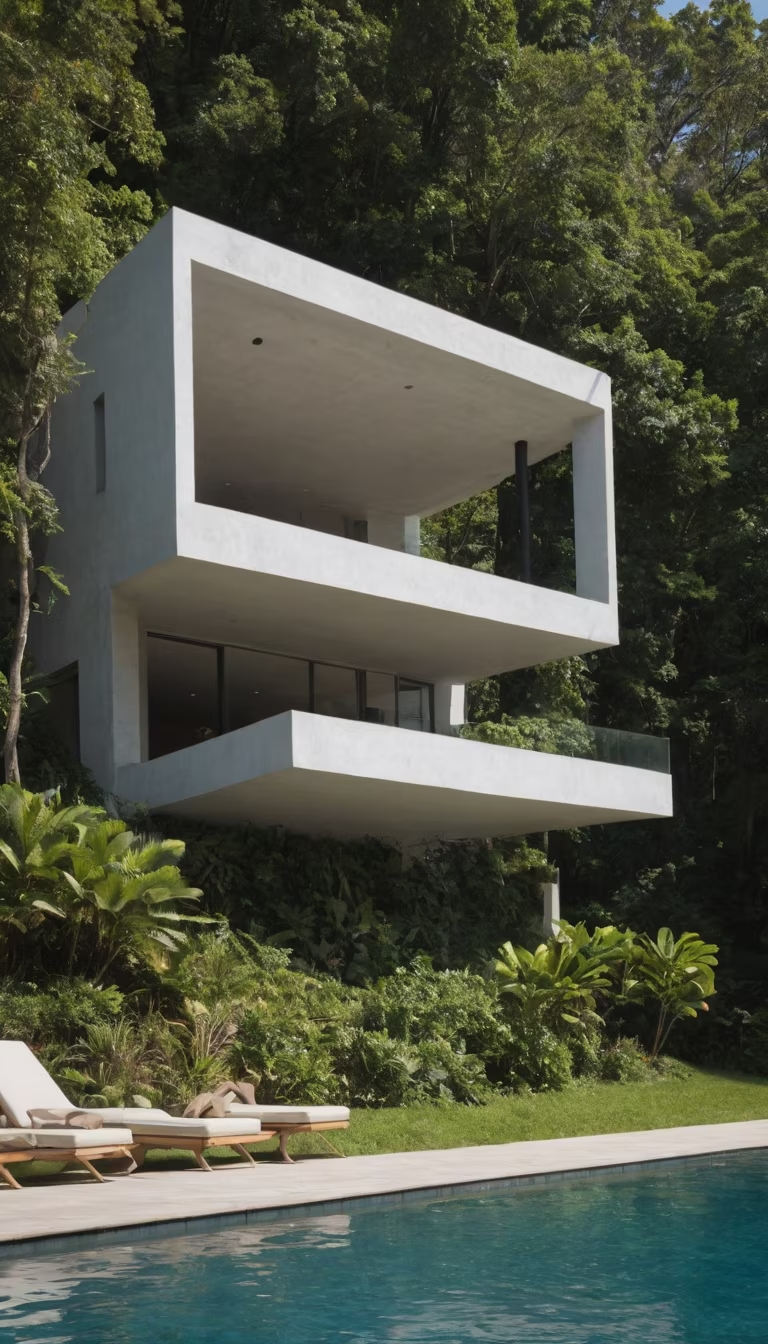



Prompt: The architecture of ShineMaker embraces openness, offering sweeping views of mountain vistas, the Grand Tetons, natural fauna, forests, and meadows. The main house, with a rectilinear plan, seemingly anchors itself to surrounding trees, creating a dynamic quality. The charred shou sugi ban exterior enhances this effect, forming overhangs and openings. The interplay with the landscape continues through the use of light Atlantic cedar, subtle plaster, and floor-to-ceiling glass, blurring the boundaries between the interior and the postcard surroundings.










Prompt: Envision a Zaha Hadid-styled, environmentally-conscious villa nestled within the bustling modern architecture of Tulum, Quintana Roo. As you approach from the entrance, the street view reveals a facade adorned with a vertical bamboo lattice, gracefully contrasting with the stone finish. Large overhangs hint at the interior's coolness, and the surrounding trees whisper tales of nature's embrace.


Prompt: appartement new yorkais , style industriel, urbain, mur en brique, escalier en fer, canapé en cuir, quelques plantes et grandes fenêtres vue sur les grattes ciels, inspiration architecte Andrew Franz Tribeca Loft et agence ODA le 10 Hubert, meuble de designer, peintures d'artistes, décoration, grande bibliothèque de livres, espace cosy, chaleureux
Negative: gens
Style: Photographic




Prompt: appartement new yorkais , style industriel, urbain, mur en brique, escalier en fer, canapé en cuir, quelques plantes et grandes fenêtres vue sur les grattes ciels, inspiration architecte Andrew Franz Tribeca Loft et agence ODA le 10 Hubert, meuble de designer, peintures d'artistes, décoration, grande bibliothèque de livres, espace cosy, chaleureux
Negative: gens
Style: Photographic




Prompt: appartement new yorkais , style industriel, urbain, mur en brique, escalier en fer, canapé en cuir, quelques plantes et grandes fenêtres vue sur les grattes ciels, inspiration architecte Andrew Franz Tribeca Loft et agence ODA le 10 Hubert, meuble de designer, peintures d'artistes, décoration, bibliothèque de livres, espace cosy, chaleureux
Negative: gens
Style: Photographic








Prompt: The tea house is located in Chengdu, Sichuan, with a total area of approximately 150 square meters, including 86 square meters indoors and 44 square meters outdoors. The ceiling height is 4500mm, with a usable height of 4100mm. Space Layout: Indoor Design: Theme: New Chinese style, emphasizing tea culture. Number of Tables: At least six dining tables, with each table measuring 1000mm1000mm750mm. Layering: A layout with a sense of staggered levels, creating depth through furniture and decorations. Performance Stage: Design a small performance stage for activities such as tea ceremonies. Along the Wall: A movable single-act stage for traditional Chinese comic dialogue. Lighting: An intricate matrix of various Chinese folding fans or palm-leaf fans as fixtures. Outdoor Design: Chinese Landscape: Create a Chinese courtyard in the outdoor space to represent tea culture. Open Feeling: Ensure a broad visual perspective in the outdoor space, complementing the indoor design. Entrance Sign: The entrance should have a design with a sense of popularity. Space Parameters: Indoor Space: Depth: 13650mm, Width: 6240mm. Consider the reasonable placement of tables and the performance stage to ensure a smooth and comfortable space. Outdoor Space: Depth: 6525mm, Width: 6240mm. The layout of the Chinese landscape in the outdoor space needs to consider the usability. Artistic Elements: In Stable Diffusion, generate the painting with the following elements: Style of indoor furniture, decorations, and tables and chairs. Design elements of the outdoor Chinese landscape. Shape and style of the indoor performance stage and comic dialogue stage. Overall ambiance and color coordination of the New Chinese style. Additional Requirements: Ensure the painting includes six dining tables, with each table adorned with tea sets and related items. Props for tea ceremonies can be placed on the performance stage. In the Chinese landscape, include traditional courtyard elements such as bonsai, rocks, and trees.




Prompt: A house on the banks of the Floresta da Tijuca in the Rio de Janeiro, beautiful day, the house is minimalist, designed by big
Negative: blurred, deformed, watercolor, drawing, deformation,ungly, Irregular




Prompt: A house on the banks of the Floresta da Tijuca in the Rio de Janeiro, beautiful day, the house is minimalist, designed by Aires MK27, it is In Concrete and wooden,
Negative: blurred, deformed, watercolor, drawing, deformation,ungly, Irregular




Prompt: Envision a modern house gracefully positioned on a mountainside, its architecture adorned with clean lines, extensive glass surfaces, and a minimalist design. As the sun begins its descent, the facade, constructed from contemporary materials like concrete, steel, and glass, seamlessly melds with the natural surroundings. Through large panoramic windows, residents are treated to a mesmerizing display of colors as the sun sets over the mountain landscape. A capacious terrace, featuring stylish seating, becomes an intimate vantage point for occupants to bask in the breathtaking hues of the sunset. Inside, open floor plans and modern furnishings continue to create a luminous and inviting atmosphere, making this contemporary mountain retreat a serene haven in the fading light of the day.


Prompt: House in the north of Holland incorporates both integrated sustainable solutions and home automation, whilst enabling a flexible use of space. Located on the outskirts of a Dutch village and close to the sea, the house is backed by a wooded area and fronted by an open expanse of polder landscape. The design of the house responds to both its setting and to the seasons. The more intimate working and sleeping areas are located towards the back, where the enclosure of the woods provides an intimate setting, while the living areas enjoy panoramic views of the polder landscape to the front. The elevated position of the open plan living areas enhances the views to the exterior. Each of the four facades, curve towards the inside to create four distinct petal-like wings. These curving recesses are visually connected to each other through their view lines, which cross at the heart of the building. The vertical organisation of the building follows a centrifugal split-level principle. An open staircase at the centre of the house connects the front and back wings. A comprehensive home automation system enables integrated control of the electrical systems including solar panels and mechanical installations. Complete control of this ‘smart home’ is possible by a central touch-screen in the living area, while decentral devices provide dedicated control per room. Furthermore control is possible remotely by independent devices via LAN-connection. The integrated sustainability concept of the house includes a central air/water heat pump, mechanical ventilation with waste heat recovery and solar panels. Heat gain is reduced through the use of tinted glass on the fully glazed front and back facades.
Style: Photographic












Prompt: interior of luxury condominium with minimalist furniture and lush house plants and abstract wall paintings | modern architecture by makoto shinkai, ilya kuvshinov, lois van baarle, rossdraws and frank lloyd wright
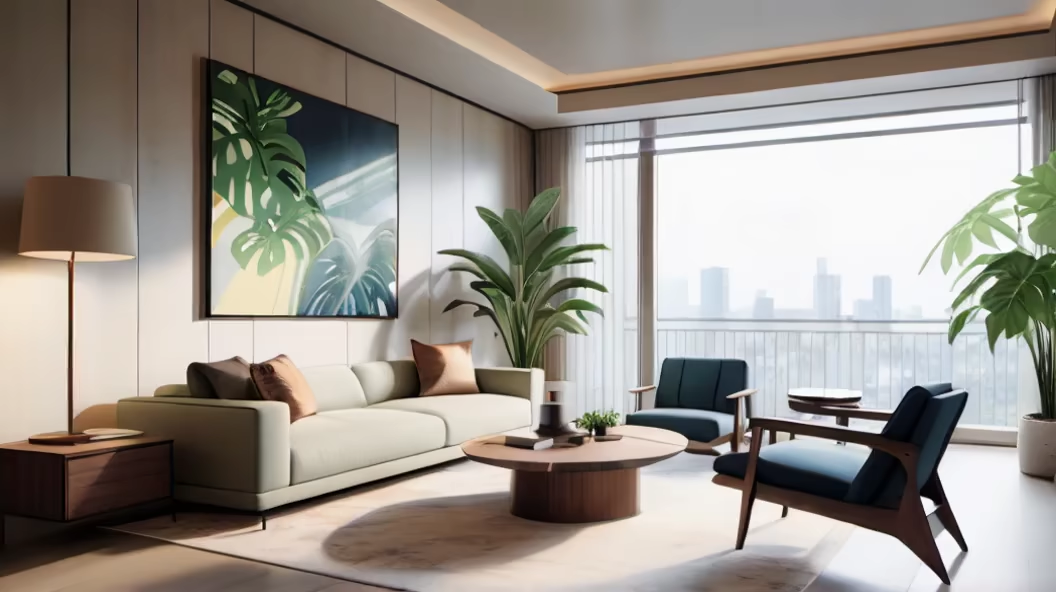
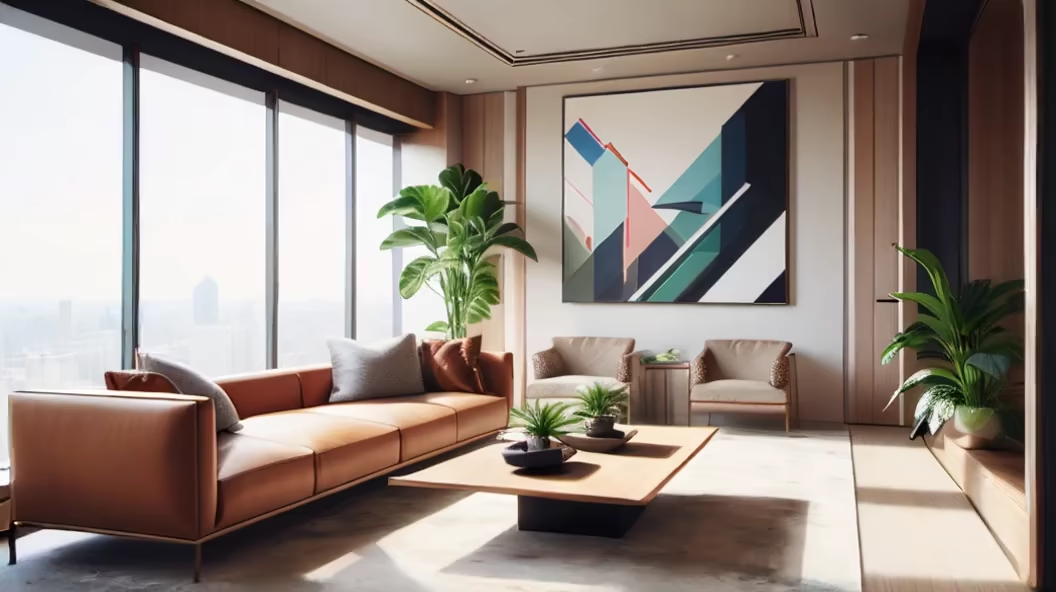
Prompt: generate a rendering of a contemporary house facade with an underground garage, Italian cypress roof, and exposed concrete finish, emphasizing architectural details and the harmonious integration of elements
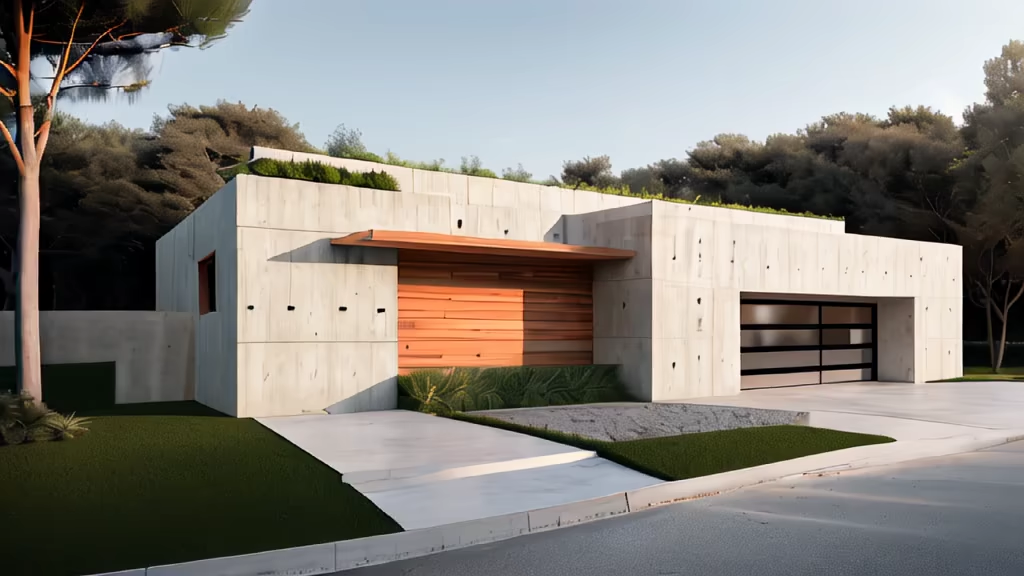
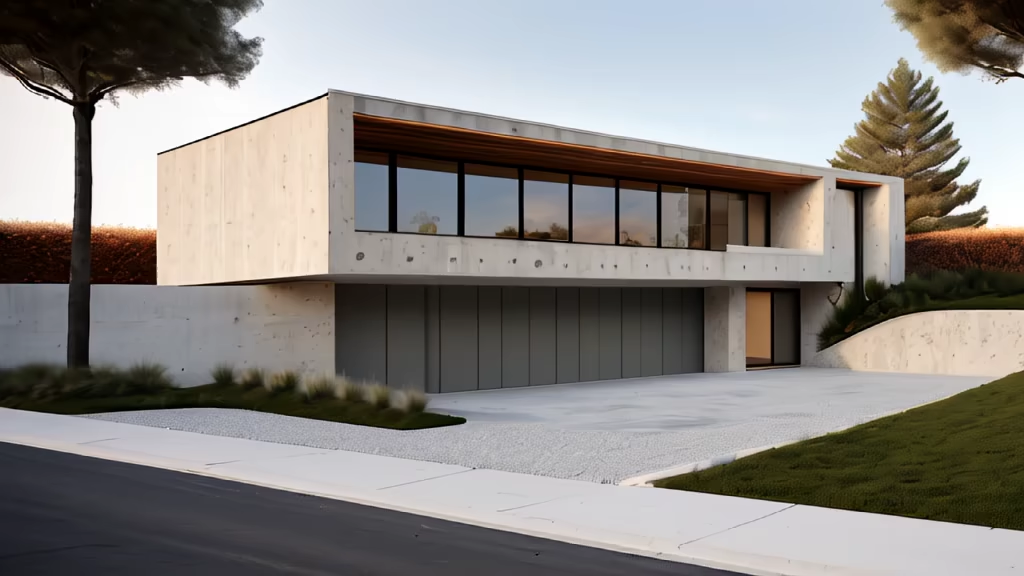
Prompt: generate a rendering of a contemporary house facade with an underground garage, Italian cypress roof, and exposed concrete finish, emphasizing architectural details and the harmonious integration of elements

