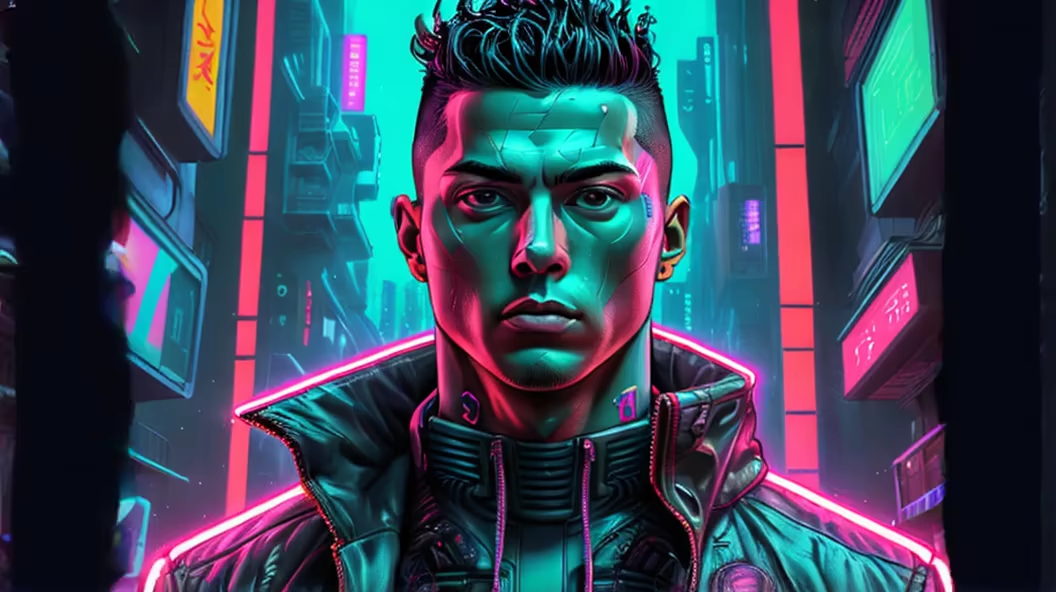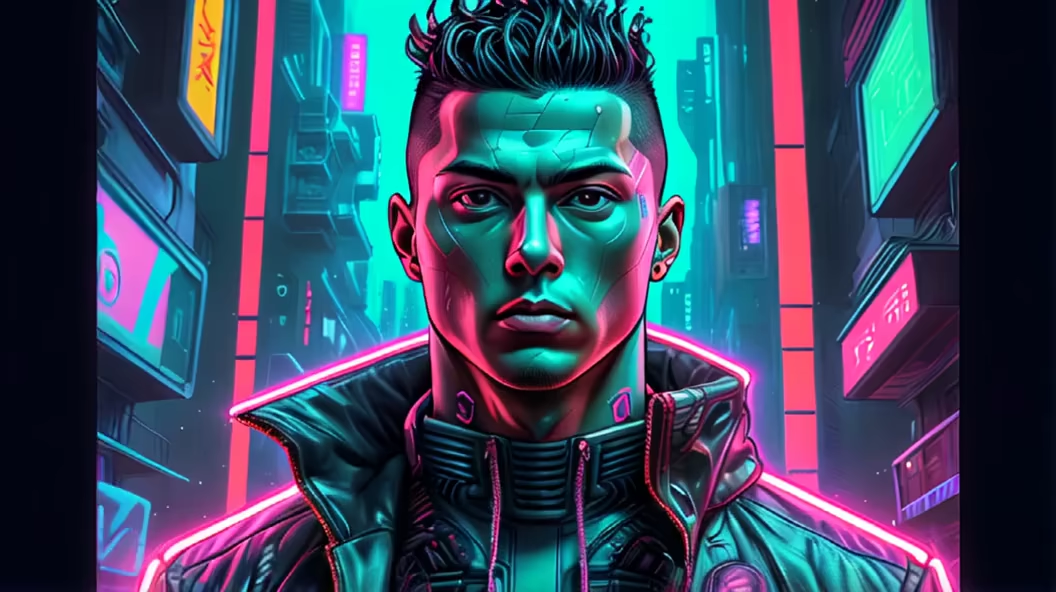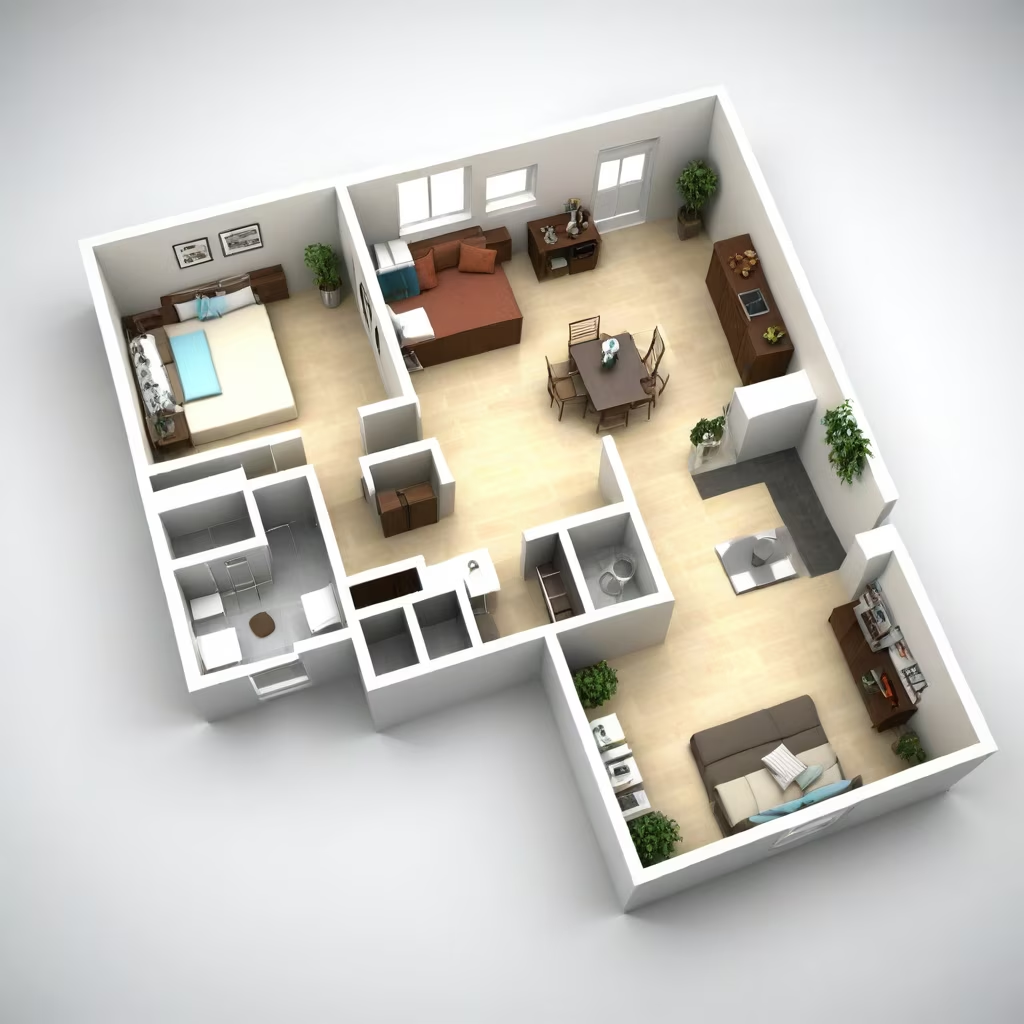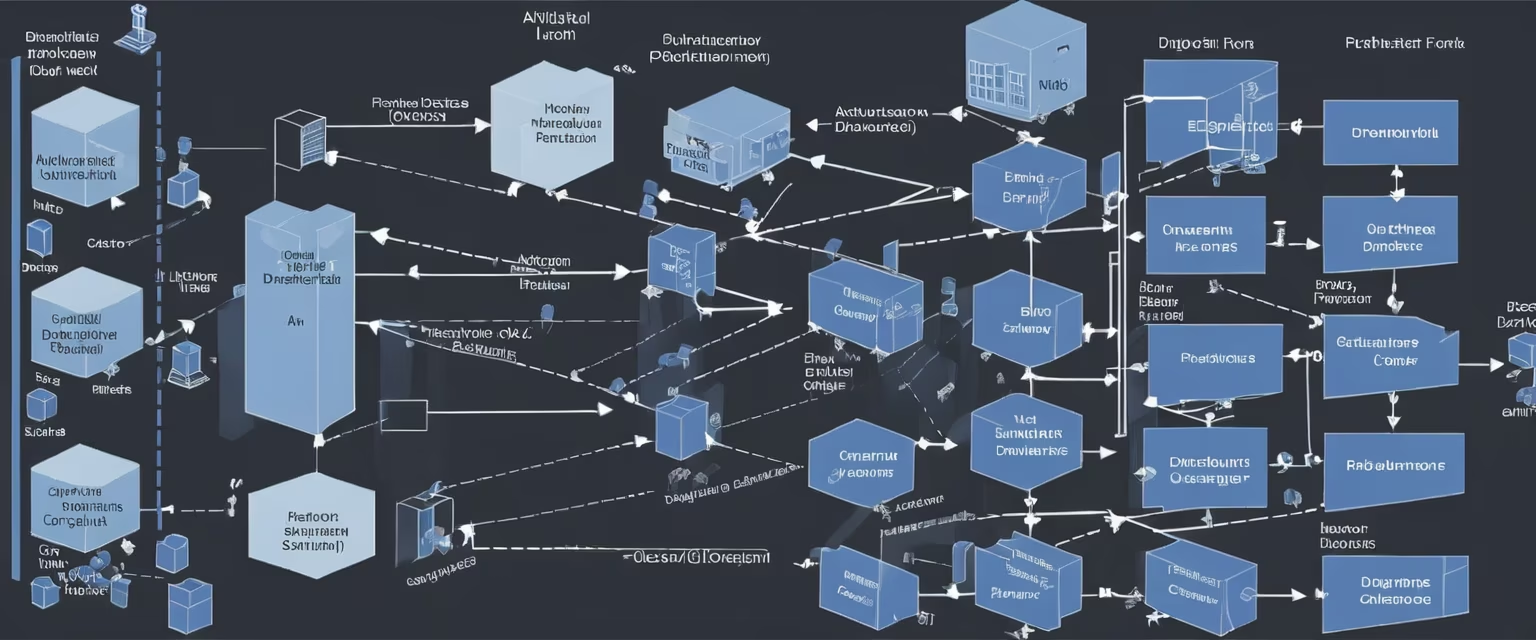

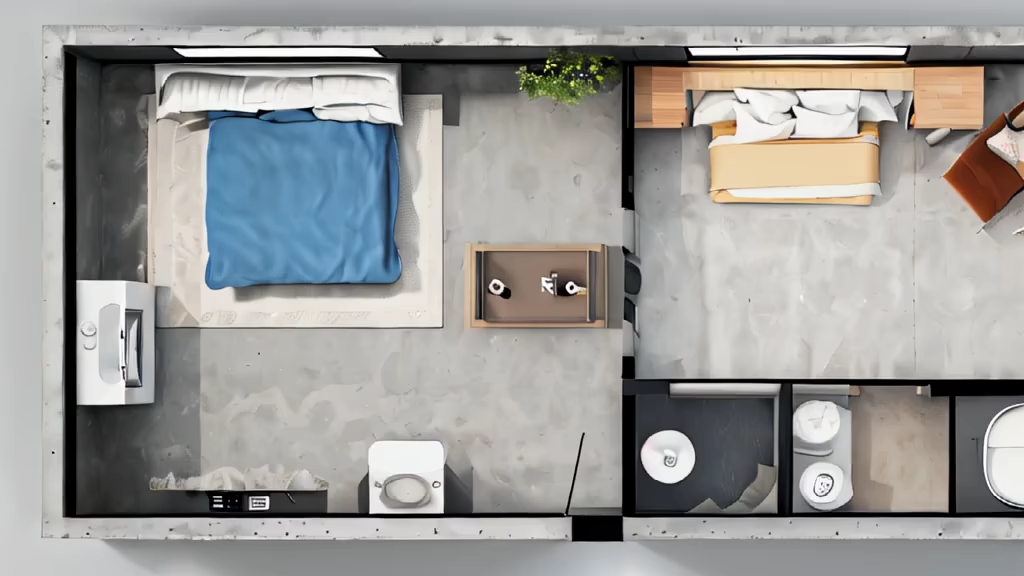
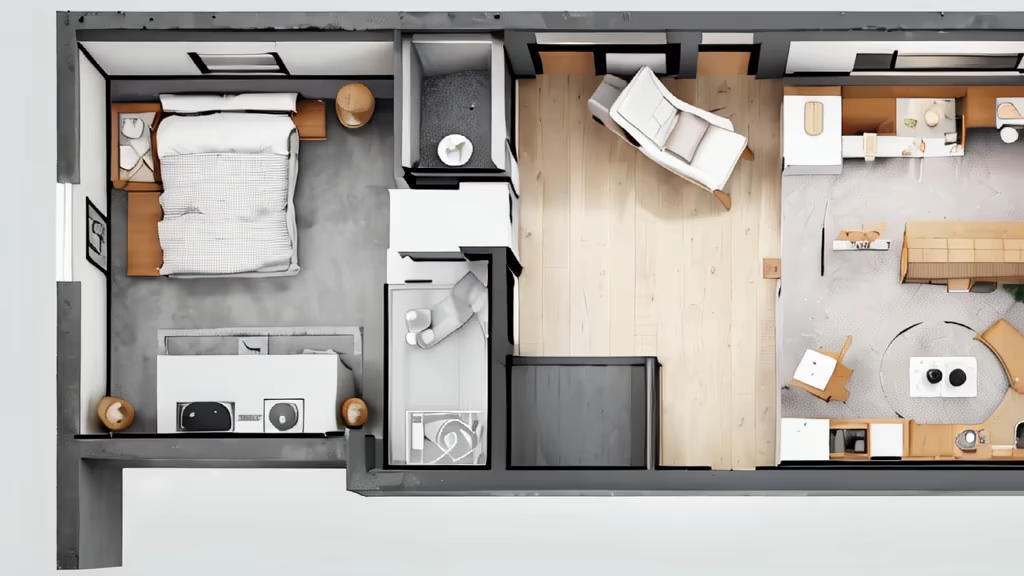
Prompt: house with modern design that takes advantage of natural sunlight, architectural plan format

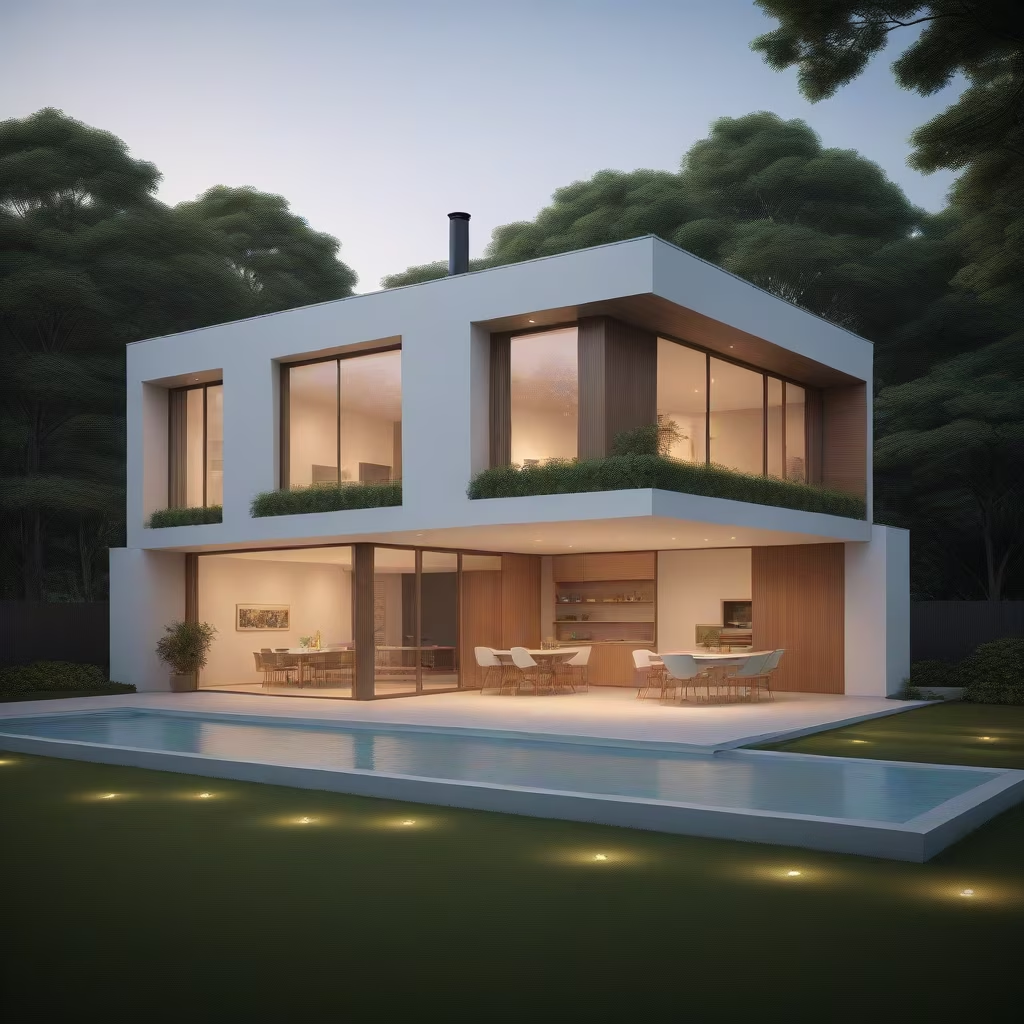
Prompt: design a floorplan for a house on a forest terrain, the site is in 1000 square meters, The hosue must have 2 bedrooms, a garden, and a pool.


Prompt: A woman kissing a werewolf. They're standing at the edge of a forest, with full moon behind them.
Style: Watercolor


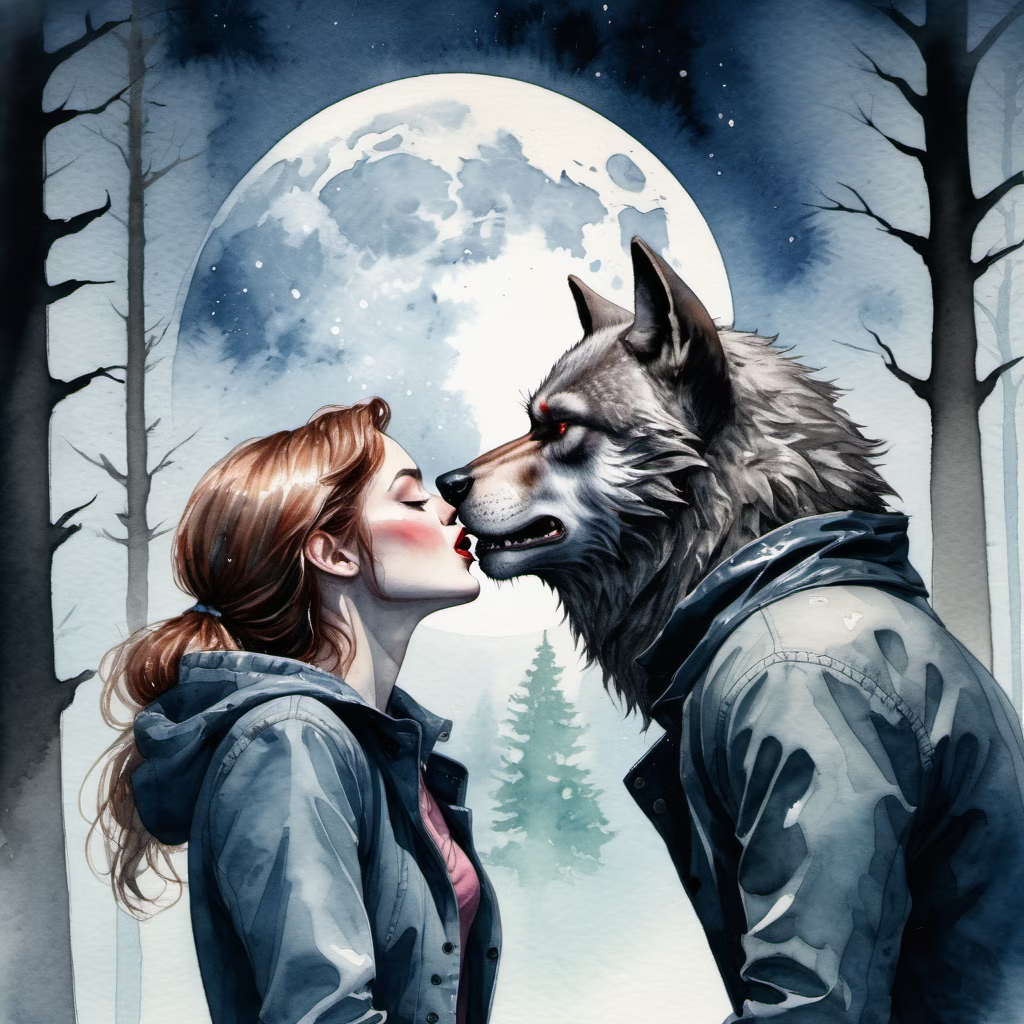


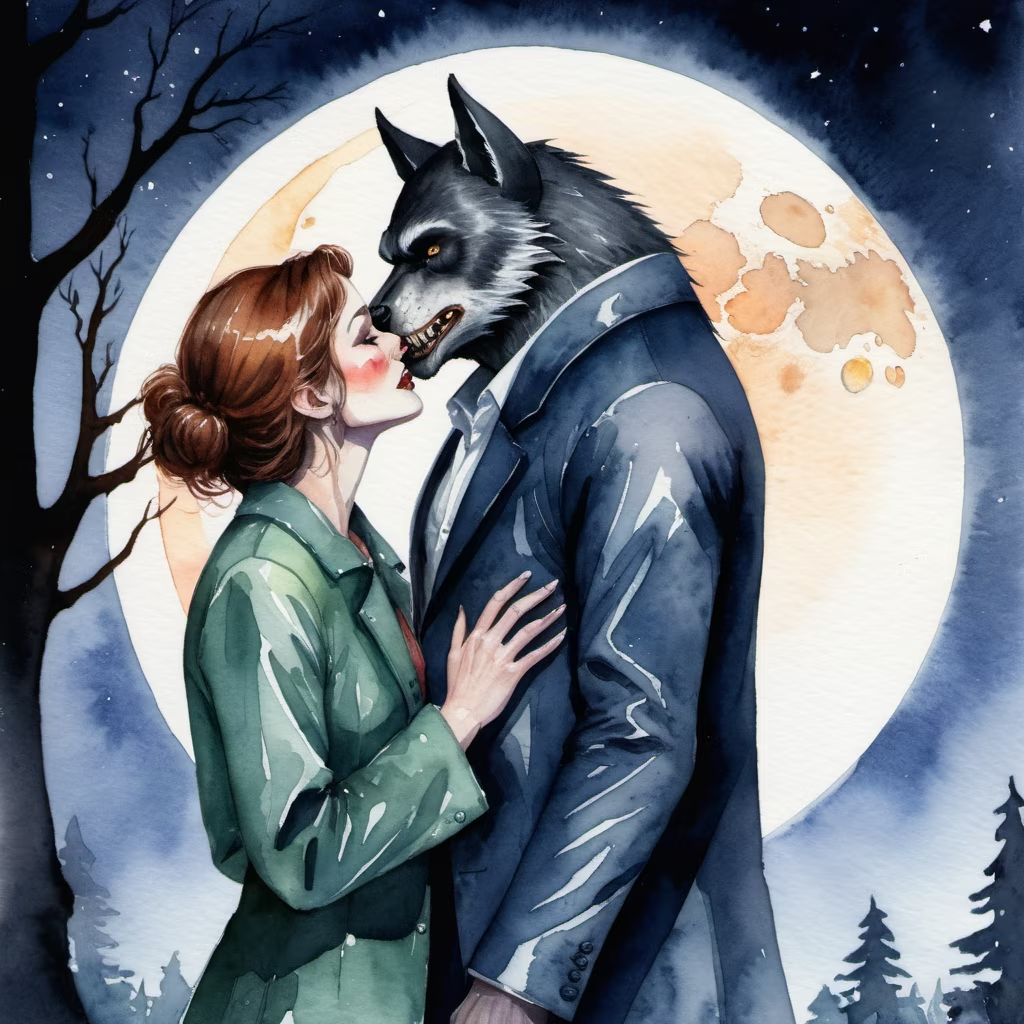




Prompt: house with modern design that takes advantage of natural sunlight, architectural plan format, urban environment

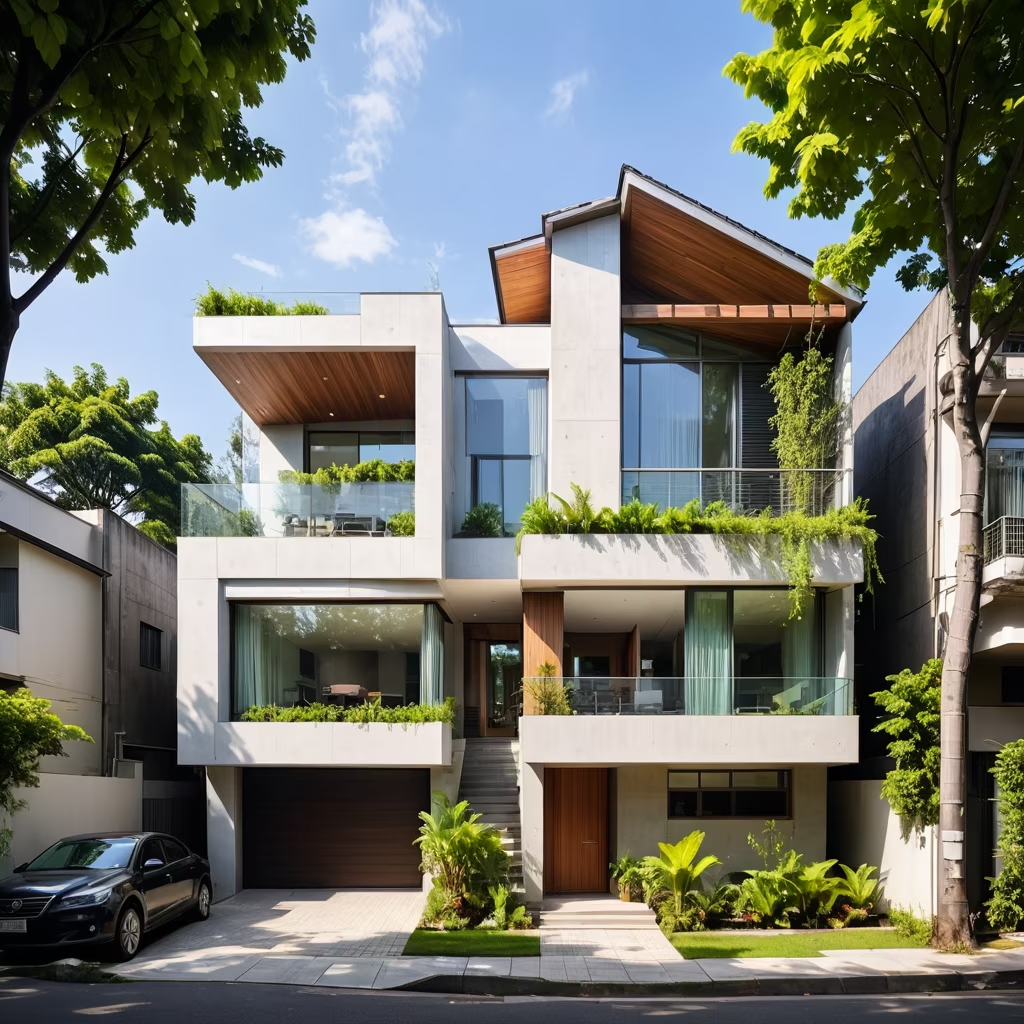
Prompt: A photo of a modern house plan that is designed to be energy efficient. The house has a large living room, a kitchen, and a dining room. There is also a master bedroom and two guest bedrooms. The house is surrounded by trees and a garden.


Prompt: a floorplan with top view for a house on a forest terrain, the site is in 1000 square meters, The hosue must have 2 bedrooms, a garden, and a pool.


Prompt: a concept architectural design of a modern concrete minimalistic basement apartment, Open concept, spacious smart home,


Prompt: absurd, fine-art micro photography, animontronic dragon head, of a dragon skull, ((highly detailed x-ray)), bright green mixed with red inner glowing wires and lighting, in the style of minimalism photography, studio photography
Style: Anime


Prompt: one monster, creature made of many frogs mixed, human centipede made of frogs, zombie, bony, 5 frogs mixed together, aberration, scary
Style: Anime
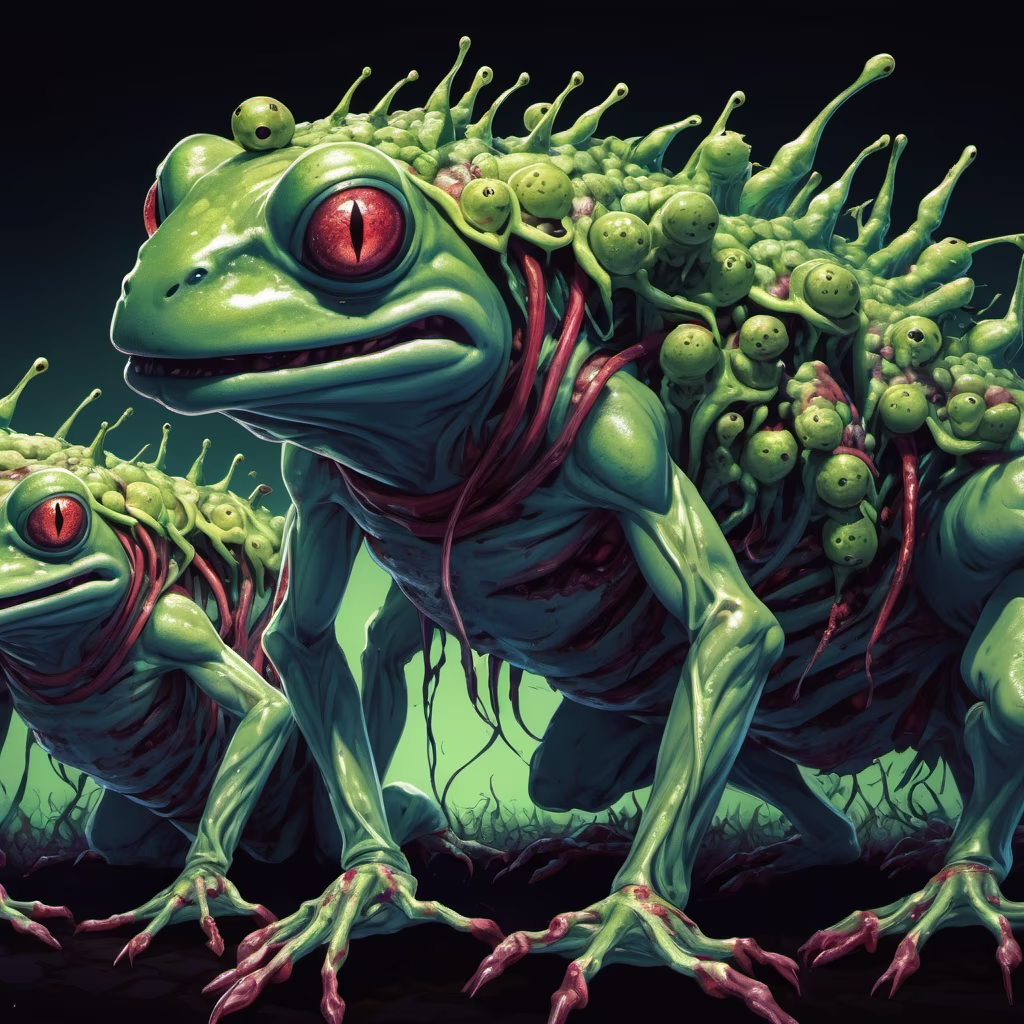

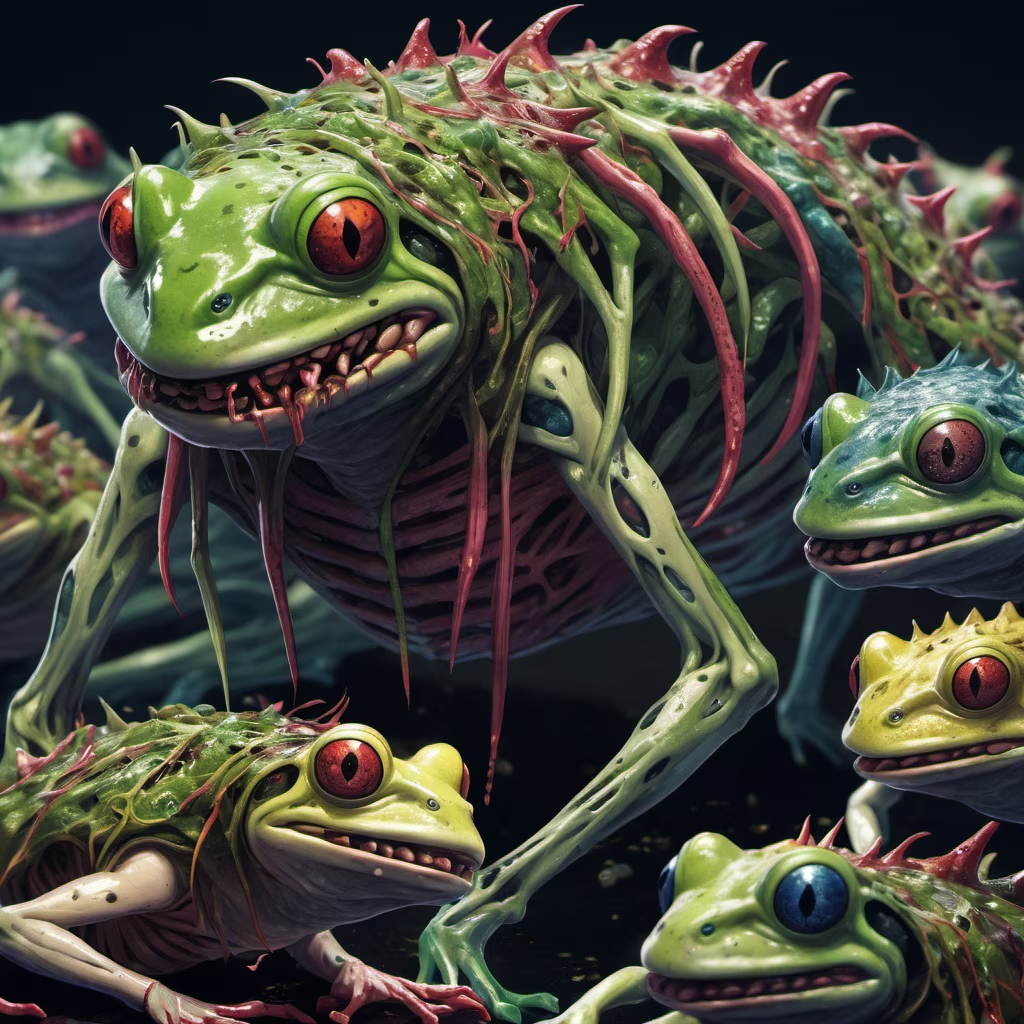











Prompt: House design part, one bedroom and one living room flat floor, 68 square meters, industrial design sketches, high angles, scans, surrealism


Prompt: A young girl amid the ruins, post-apocalyptic wasteland, distant smokestacks, dried river bed, scattered remnants of human civilization, worn poncho for protection from harsh sun, carrying salvaged items in bag, walking stick for support and defense, Expressionist style reminiscent of Edvard Munch, Diego Rivera, and Oskar Kokoschka, inspiration from modern eco-artist Isaac Cordal, bringing attention to climate change impacts, environmental message of hope, 16K digital canvas.

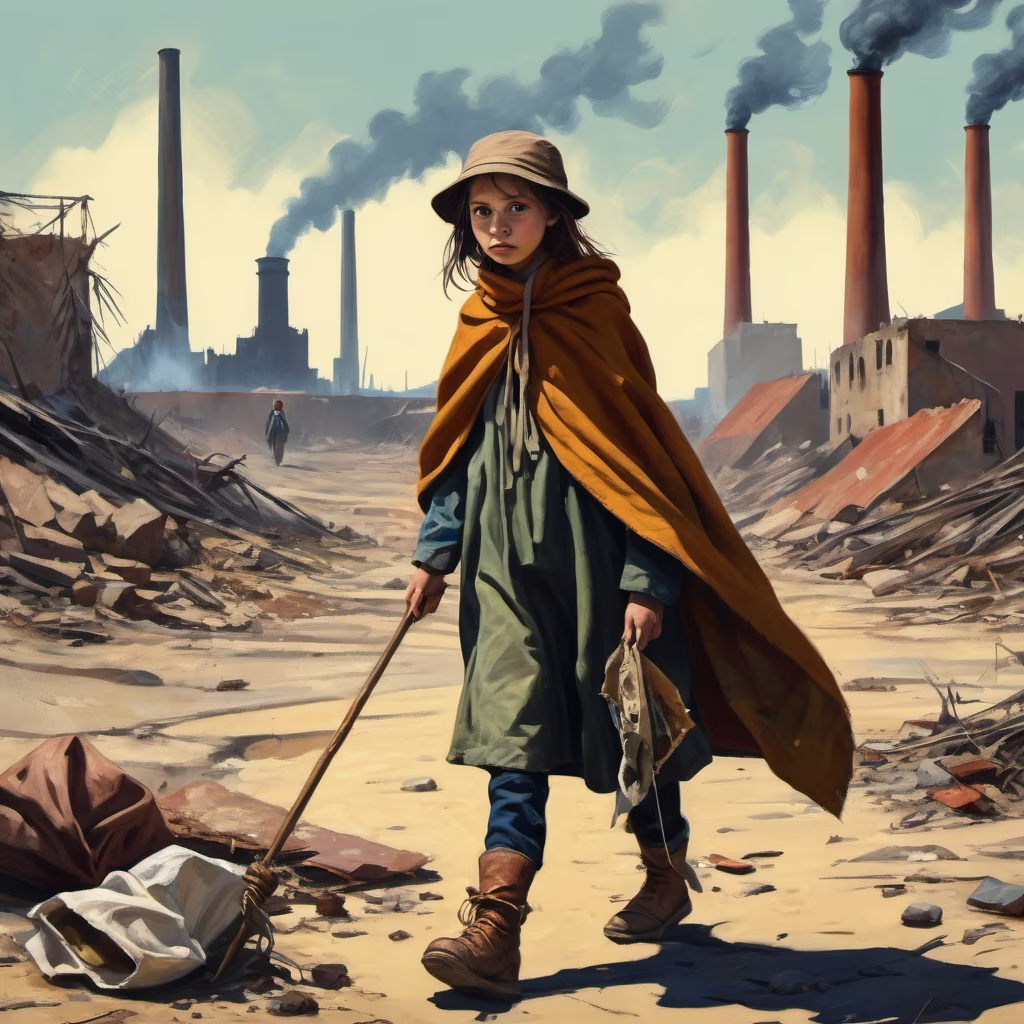
Prompt: scenary twilight2000 game like. Special troops man circa year 2000, black haired, bearded, 30 years old
Style: Anime


Prompt: Young man wearing a costume from the 1900s. Short black hair plated with gel and with a middle parting, a short mustache, and a big round face.
Style: Digital Art




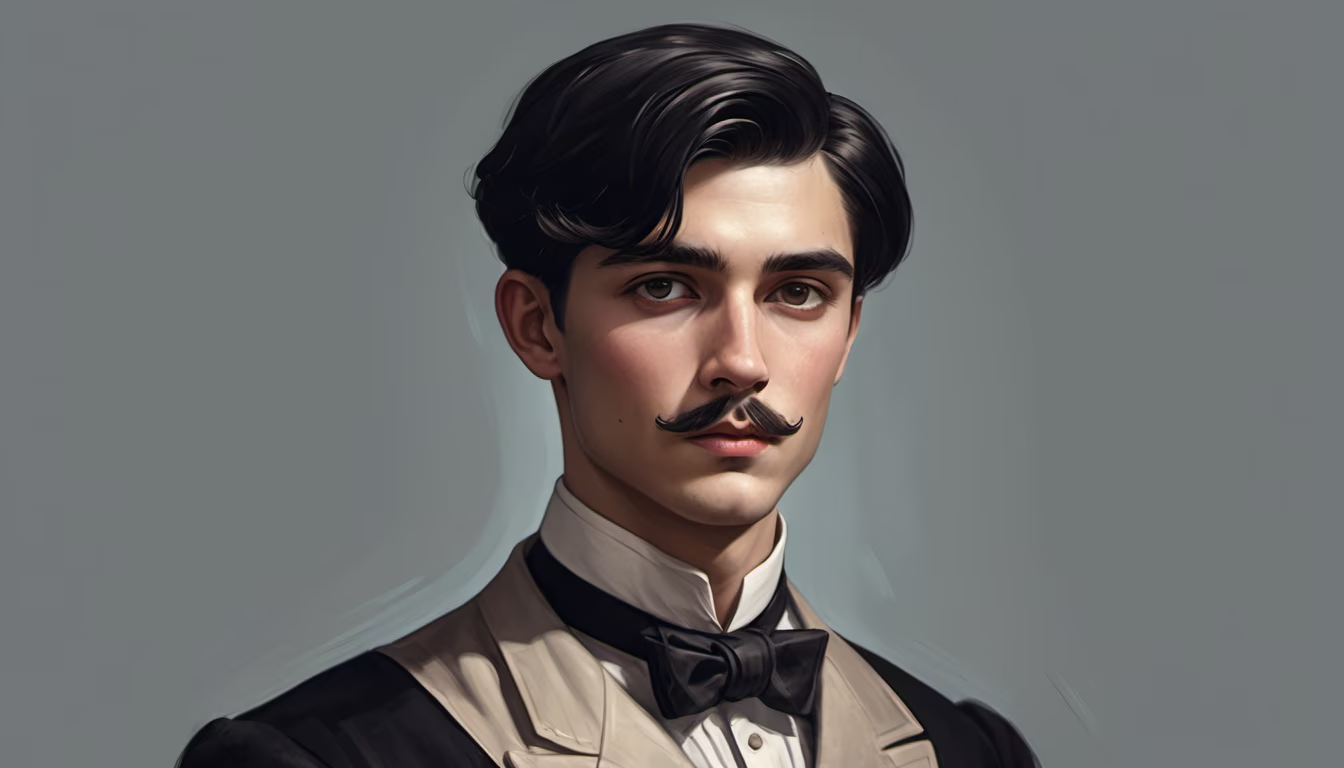
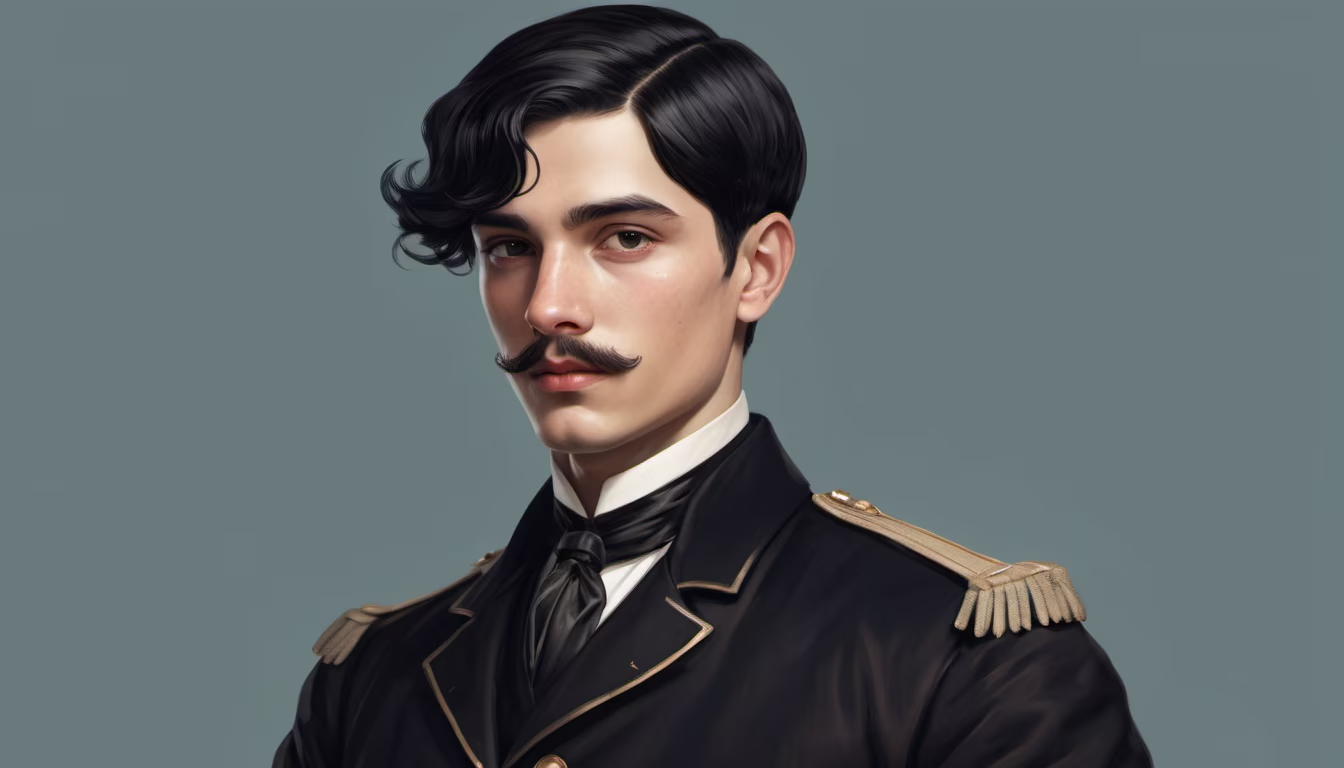


Prompt: architectural plan of two story modern house with long windows in Kgokong Lempopo South Africa




Prompt: design plan of a semi-mordern semi classic concrete home, Minimalistic, one floor and a basement, basement is semi underground. Background rainforest, windows are glass and doors too. High resolution 12k high definition


Prompt: A girl wearing a white long dress, white hair and white wings, anime style
Negative: ugly hands, ugly face, ugly eyes, ugly fingers, ugly anatomy, 3D, realistic
Style: Fantasy Art


Prompt: Visualize a modern house elegantly perched on a mountainside. The architecture features clean lines, extensive glass surfaces, and a minimalist design. The facade incorporates contemporary materials such as concrete, steel, and glass, seamlessly blending with the natural surroundings. Large panoramic windows offer breathtaking views of the surrounding mountain landscape. A spacious terrace extends along the house, adorned with stylish seating for residents to relish the majestic scenery. Inside, open floor plans and modern furnishings create a bright and airy ambiance. This contemporary mountain residence harmoniously combines luxury with the beauty of nature.




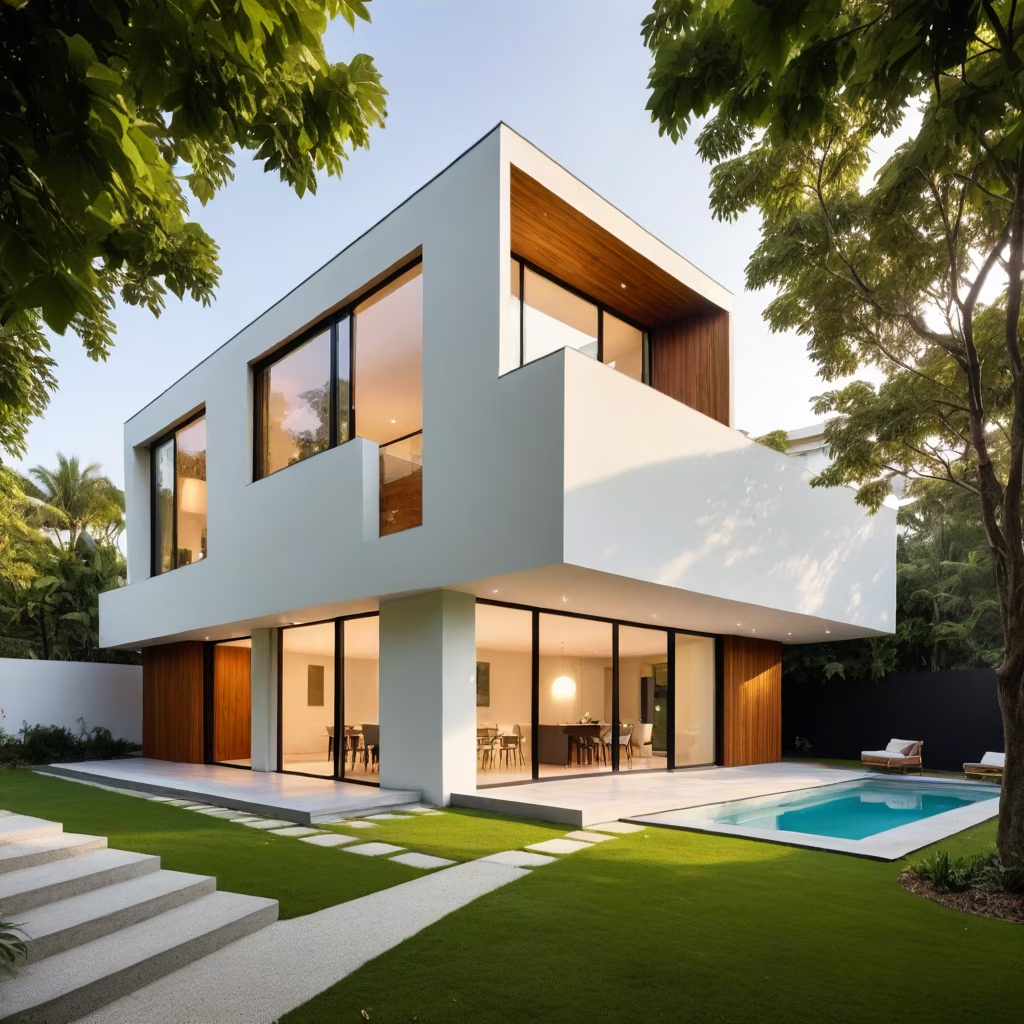

Prompt: House design section,Three bedrooms, two living rooms and two bathrooms,industrial design sketches,high angle view,scanned copy of


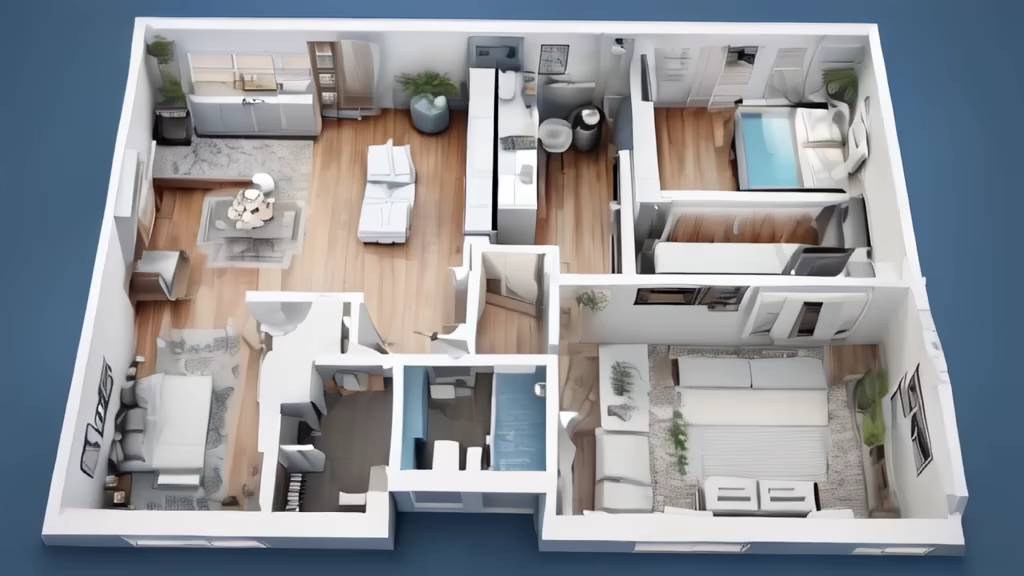
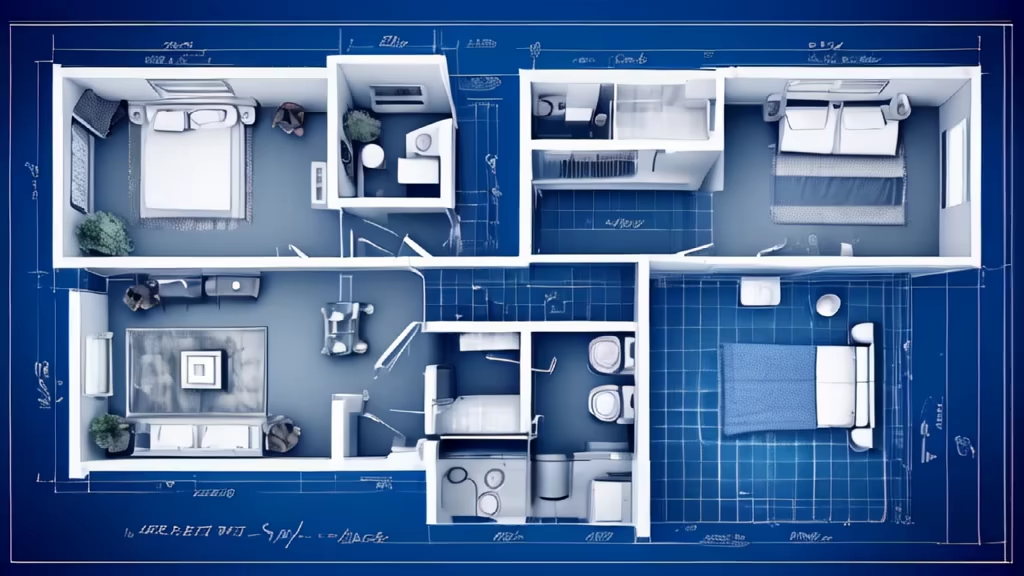
Prompt: A house designed by Artigas, exposed reinforced concrete, large glass planes, in an urban context, A single floor
Negative: Blur, deformation, blurred, deformed, watercolor, drawing, watercolor

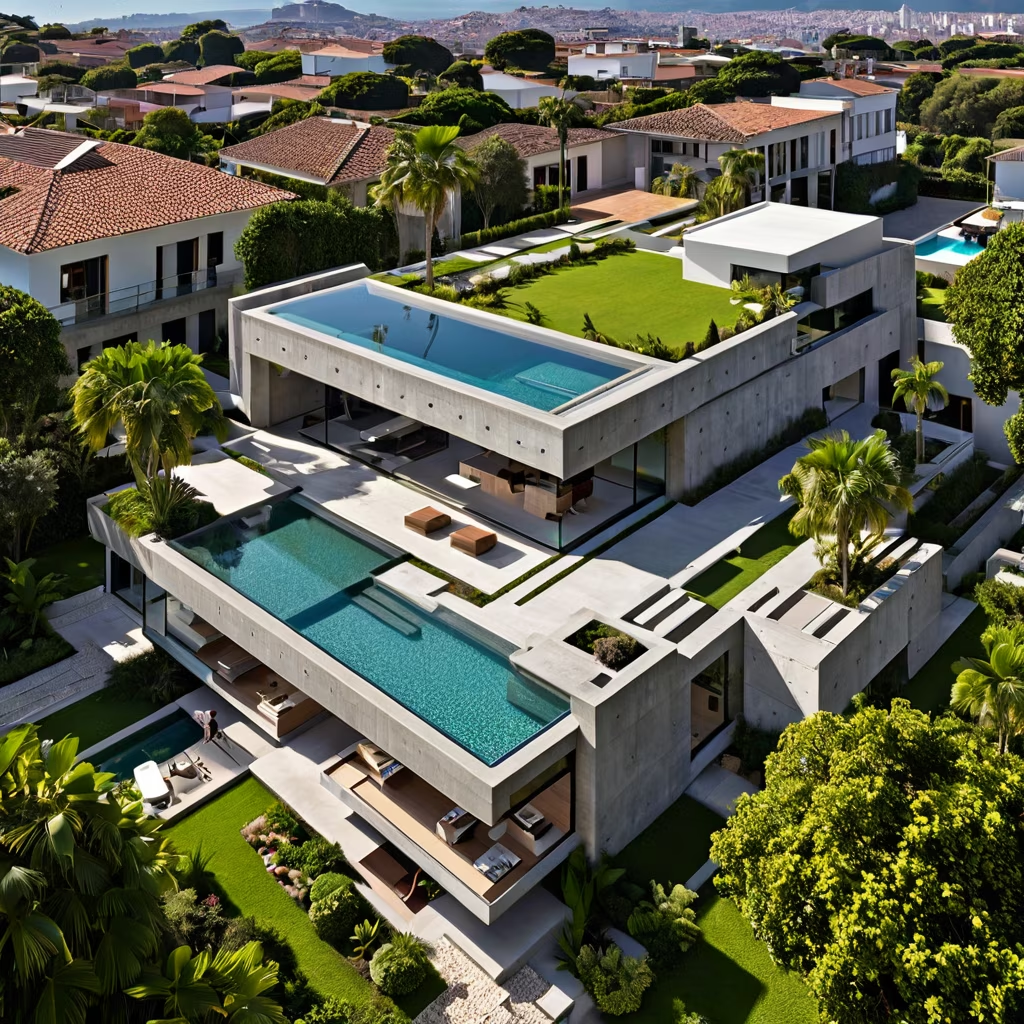






Prompt: big houseminimalist, the subdued light interior integrates seamless with the expansive space
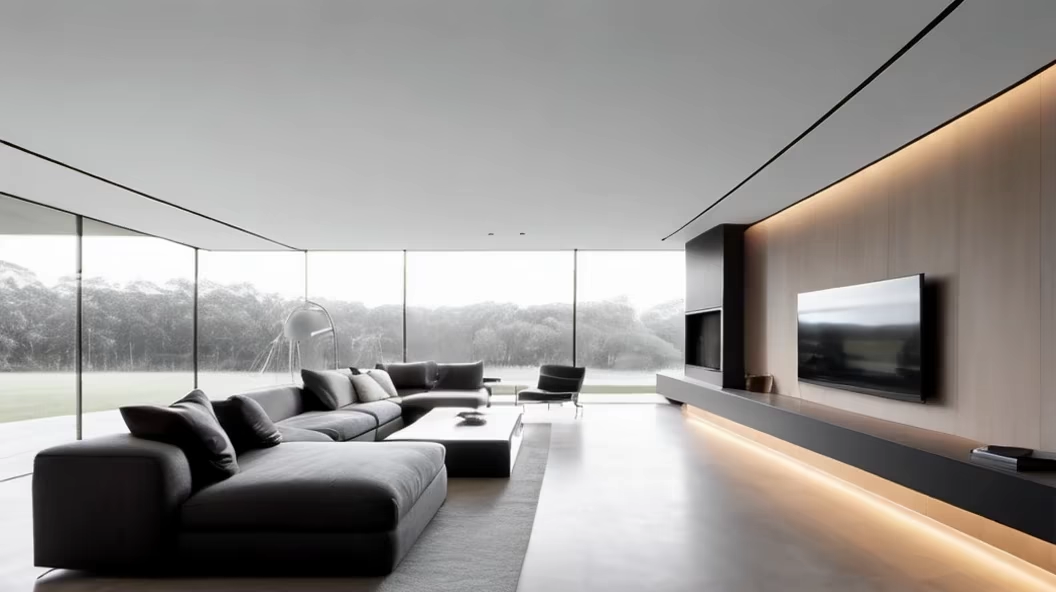
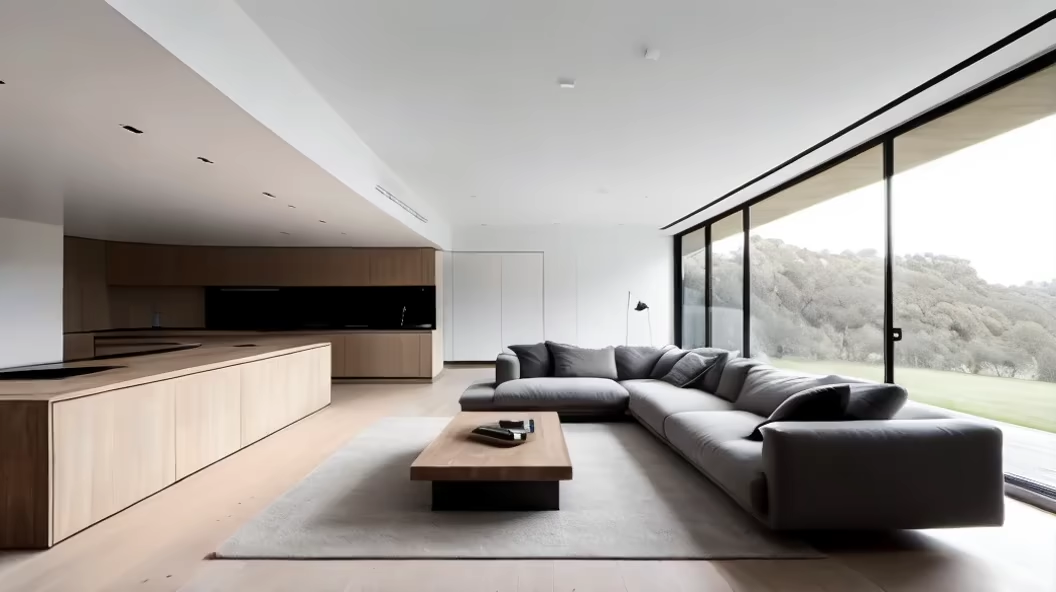
Prompt: Candy box, mainly in brown and white color, with a flat illustration style and a high-end look that is expensive. It can be opened in a cardboard box with line patterns, 4k, can be split, minimalist


Prompt: \\\" in a village poor house, A 40-year-old women, wear full black dress, black hair, goon, show her little smile face, second is a younger girl with sorrow face, also black hair, wear simple dress, third one is a younger boy who 12-year-old boy, wear pant shirt, fourth one is a little girl, they are sitting around the open stove at home, poor home, show poverty shows everywhere, sky lighting on their room, poor home,
Style: Digital Art






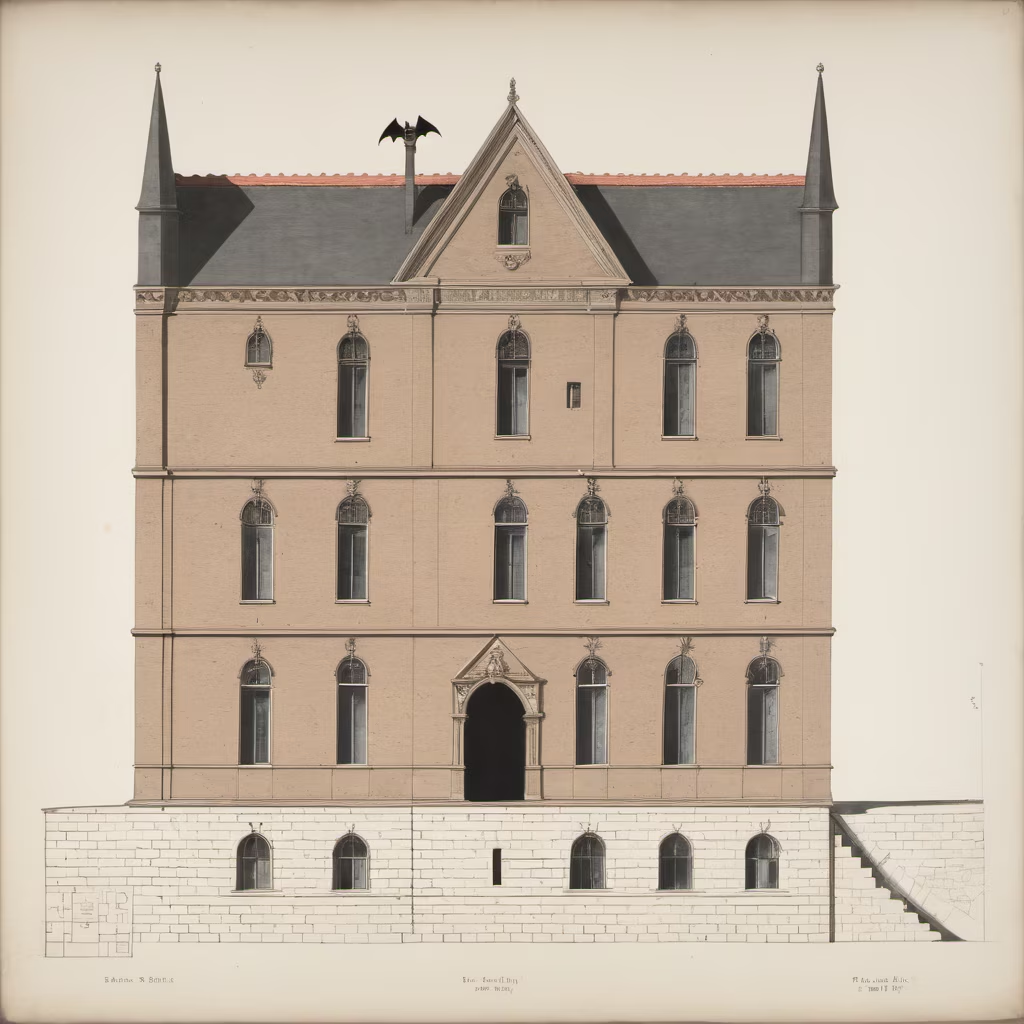

Prompt: design of a modern, open concept basement apartment , one side has natural lighting, high definition












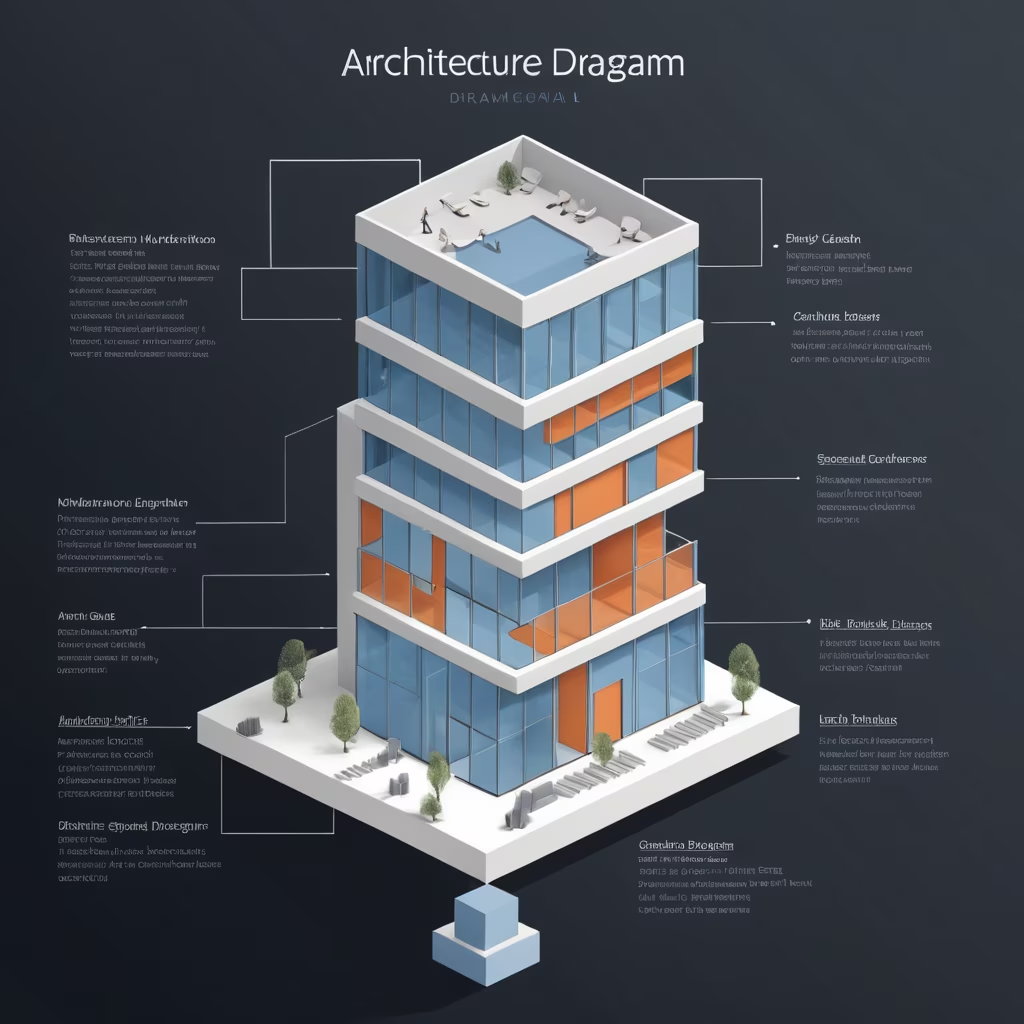

























Prompt: Panoramic view of spaceship, futuristic controls, in the pilot's chair a woman with very long wavy red hair, space armor tight, kevlar fiber t-shirt, dark jacket is sitting in a confident position, with a blaster gun in her hand, Scarlett Johansson observes the viewer with an ominous, dangerous, warning expression, an aura of power, an aura of danger. Movement: blinks.
Style: Comic Book

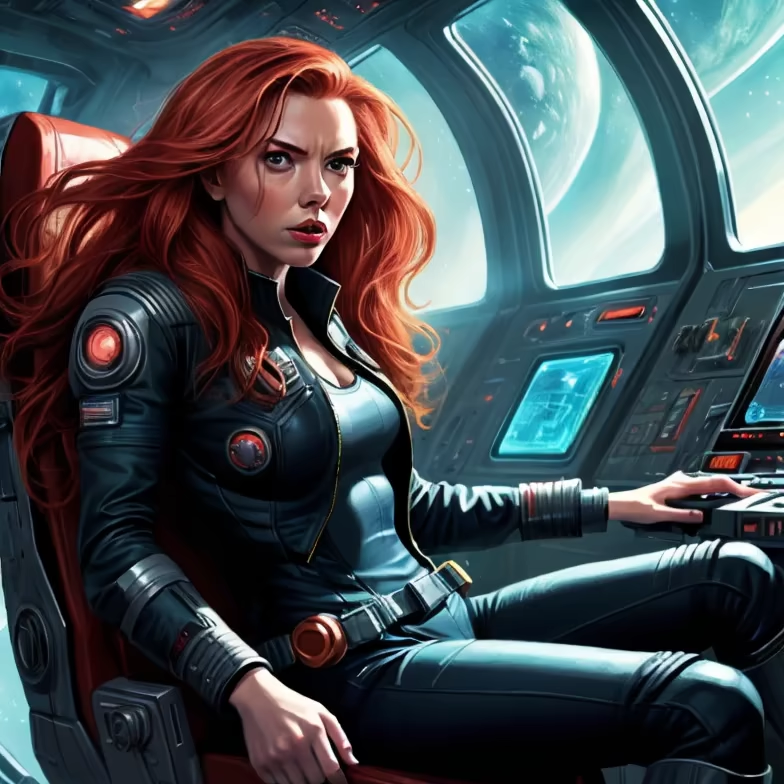
Prompt: A little white-haired kitten named \\\\\\\\\\\\\\\"Cute Cat\\\\\\\\\\\\\\\" is wearing a cute school fit and carrying a bag on her back. She is riding a bicycle in an anthropomorphic state in the schoool. On the road, herss expression is very happy. The background is the school. The overall tone is refreshing white and warm colors. The transparent/translucent effect gives the picture a more contemporary feel. The cat has cute markings on its body, and this outfit shows off a cute style. her eyes are beautiful color, cat size takes up half of the frame
Style: Comic Book

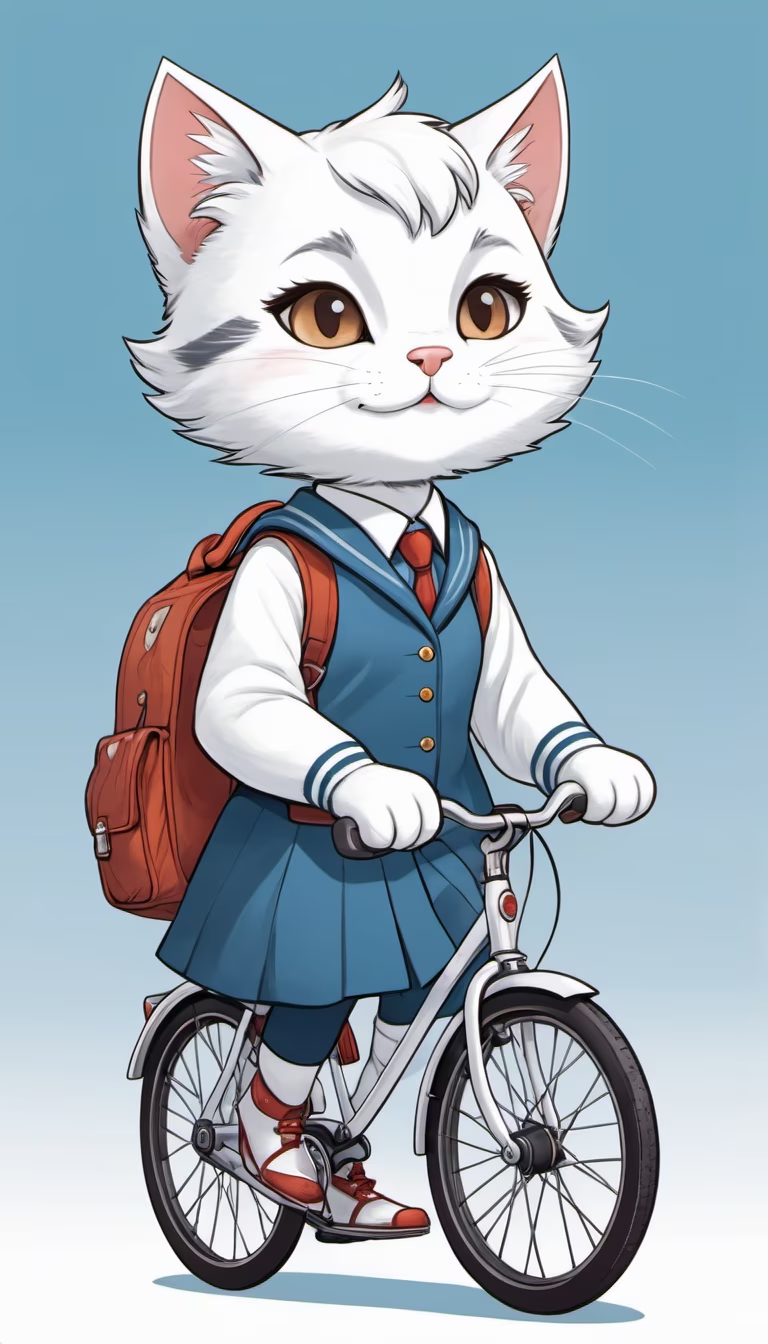
Prompt: An architectural concept of a modern concrete home. Building has one floor and a basement. The basement is partly underground. Minimalistic design . Land is sloping at a thirty degree angle. Glass windows. Well lit , 8k quality , nature surrounding




Prompt: Create a concrete architectural structure designed as a climate shelter, emphasizing essential factors like mass, air, and light. Integrate concrete elements for effective storage mass and inertia, allowing for temperature regulation and stability. Employ smart ventilation systems that capitalize on natural thermals and promote efficient air movement within the structure. Utilize concrete for shading elements, strategically positioned to control exposure to sunlight and enhance energy efficiency. Craft a concrete building that not only withstands climatic challenges but also embodies a sustainable and functional design, providing a resilient and comfortable environment for occupants.






Prompt: House design part, one bedroom and one living room flat floor, industrial design sketches, high angle, scanned parts, surrealism


