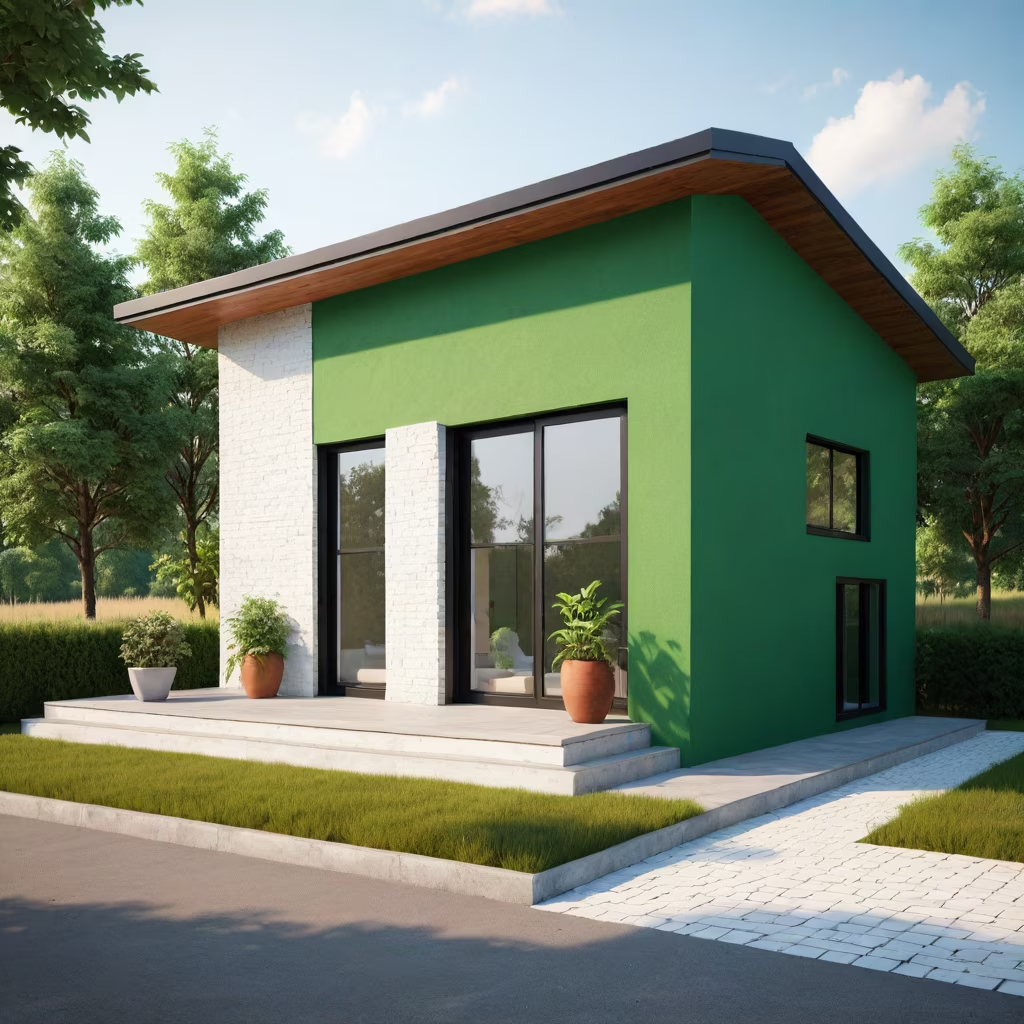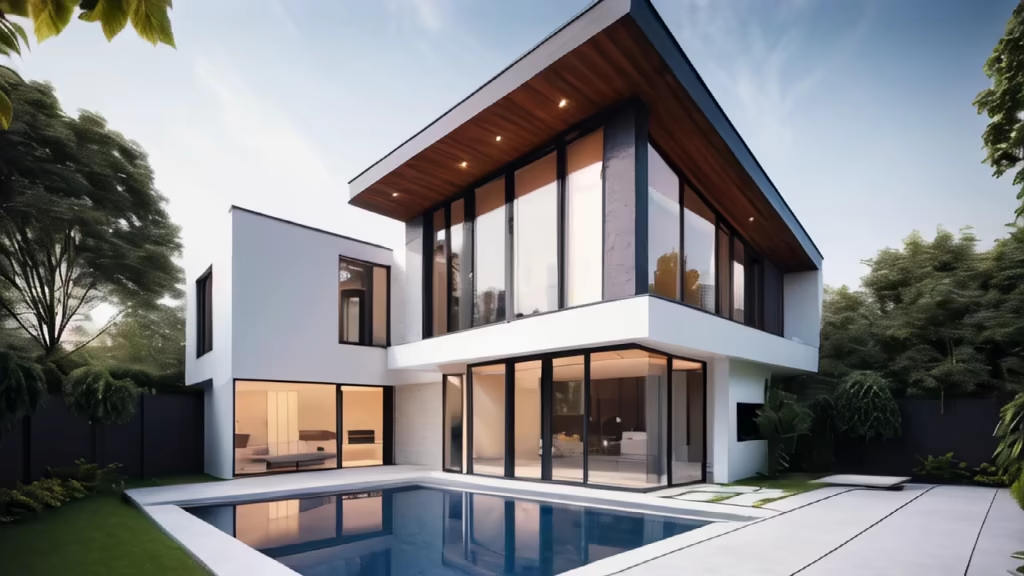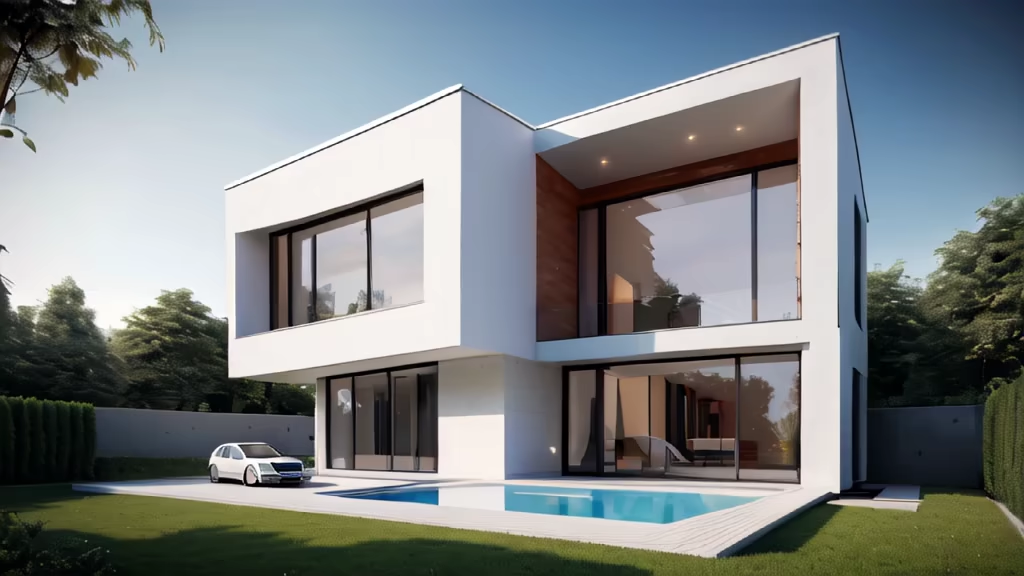







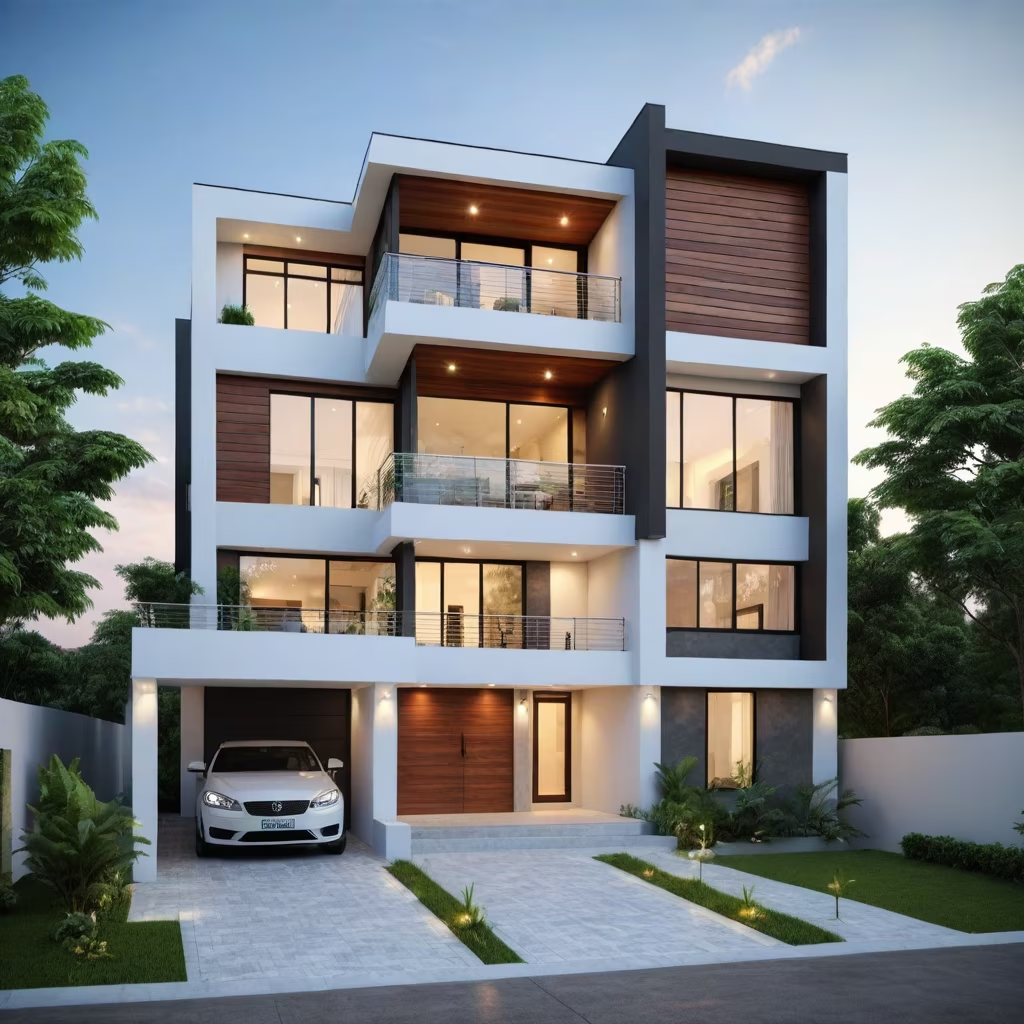







Prompt: modern 2 floor + terrace house with most efficient routing and 120 degree angles with garage + backyard + swimming pool


Prompt: a man with purple hair and a long beard, hung with dozens of gold chains, wearing a worn, dusty Hawaiian shirt and a military bulletproof vest on top of it. a man stands in the middle of a destroyed city with skyscrapers and holds an AR-10 in his hands

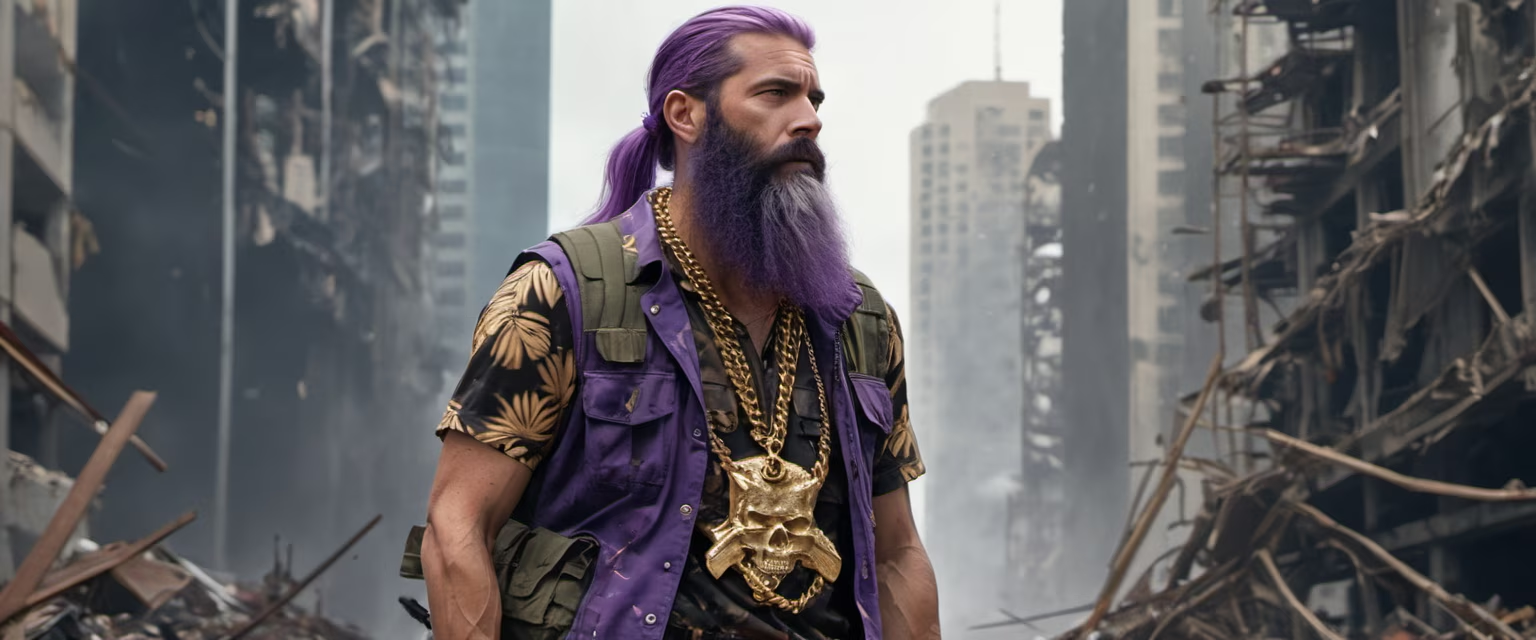
Prompt: Visualize a modern house elegantly perched on a mountainside. The architecture features clean lines, extensive glass surfaces, and a minimalist design. The facade incorporates contemporary materials such as concrete, steel, and glass, seamlessly blending with the natural surroundings. Large panoramic windows offer breathtaking views of the surrounding mountain landscape. A spacious terrace extends along the house, adorned with stylish seating for residents to relish the majestic scenery. Inside, open floor plans and modern furnishings create a bright and airy ambiance. This contemporary mountain residence harmoniously combines luxury with the beauty of nature.




Prompt: An architectural concept of a modern concrete home. Building is two floors. The bottom floor is most underground. Minimalistic design . Land is sloping at a thirty degree angle. Windows are made of glass and are big. Well lit , 8k quality , nature surrounding




Prompt: \"Design an ultra-luxurious modern villa with 800 square meters, three floors, 5 bedrooms, 5 bathrooms, a 1000-square-meter garden, and a large swimming pool.\"
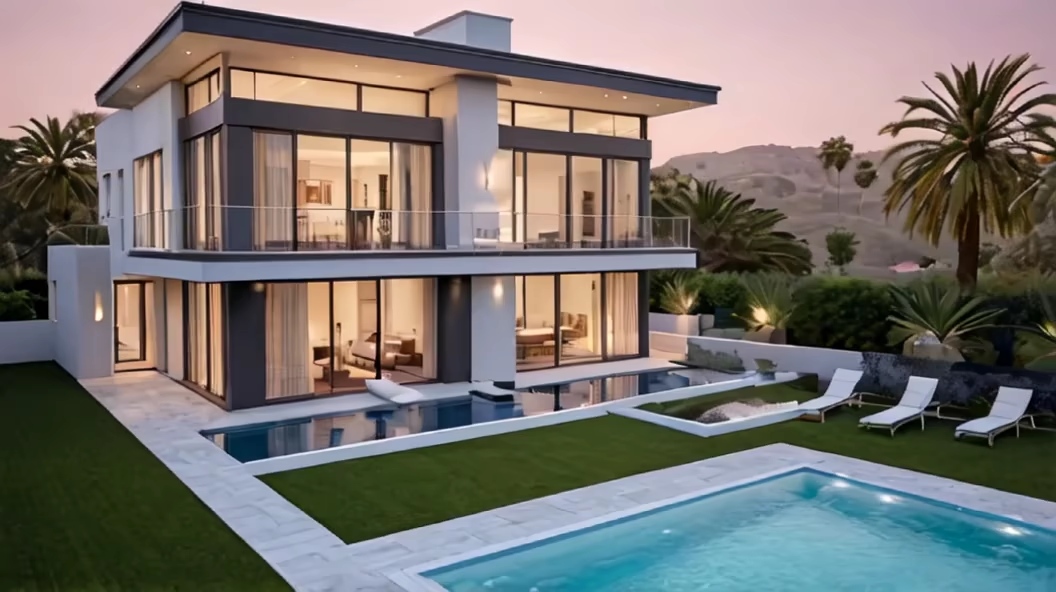
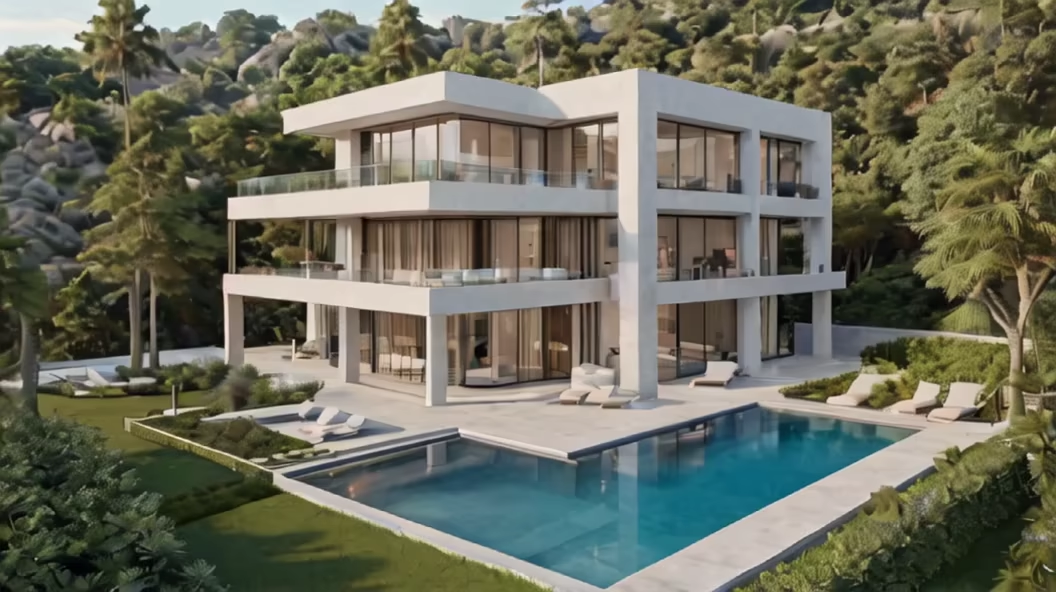


Prompt: An architectural concept of a modern concrete home. Building has one floor and a basement. The basement is partly underground. Minimalistic design . Land is sloping at a thirty degree angle. Glass windows. Well lit , 8k quality , nature surrounding




Prompt: architectural plan of two story modern house with long windows in Kgokong Lempopo South Africa




Prompt: modern 2 floor + terrace house with most efficient routing with garage + backyard + swimming pool


Prompt: Envision a modern house gracefully positioned on a mountainside, its architecture adorned with clean lines, extensive glass surfaces, and a minimalist design. As the sun begins its descent, the facade, constructed from contemporary materials like concrete, steel, and glass, seamlessly melds with the natural surroundings. Through large panoramic windows, residents are treated to a mesmerizing display of colors as the sun sets over the mountain landscape. A capacious terrace, featuring stylish seating, becomes an intimate vantage point for occupants to bask in the breathtaking hues of the sunset. Inside, open floor plans and modern furnishings continue to create a luminous and inviting atmosphere, making this contemporary mountain retreat a serene haven in the fading light of the day.




Prompt: A three-story building with an area of 500cm wide and 2000cm long, modern style, with a front and back yard, living room, kitchen and dining room on the first floor; two bedrooms with balconies and a living room on the second floor
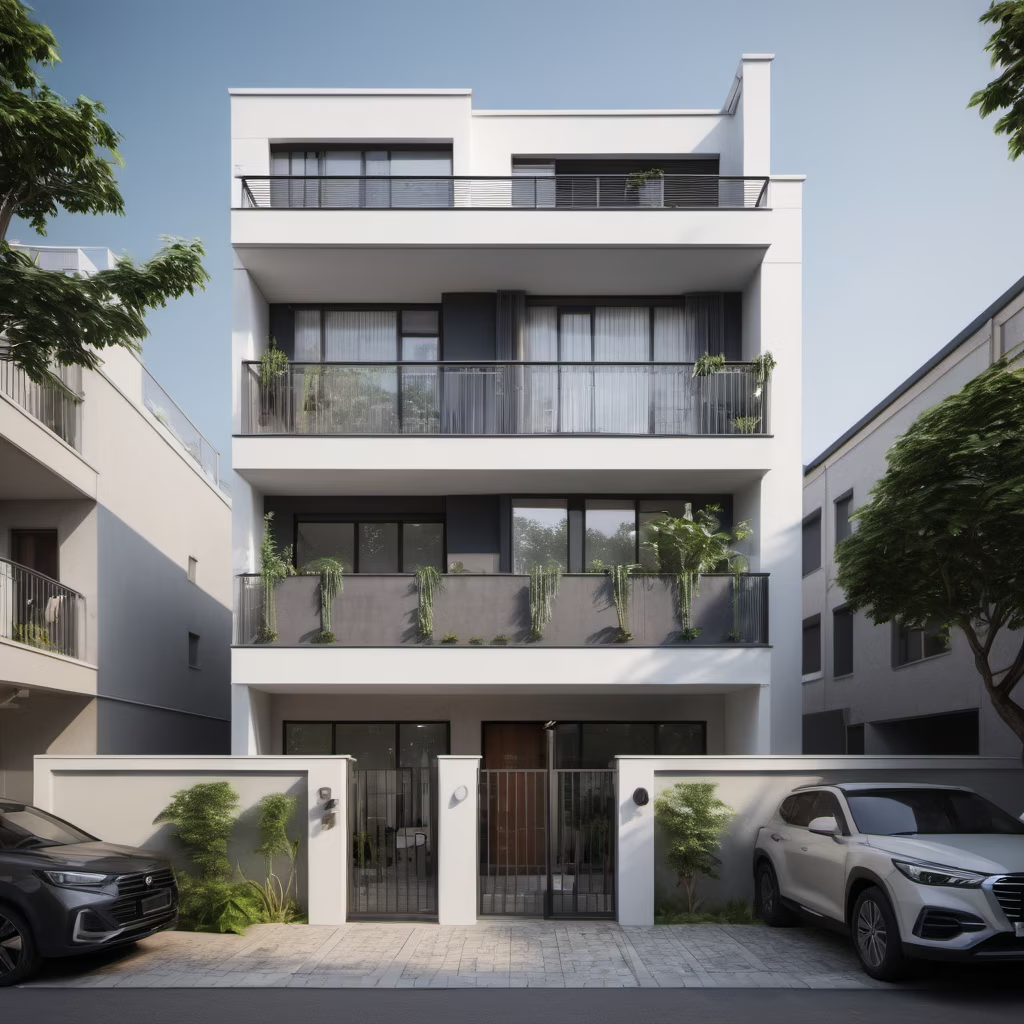
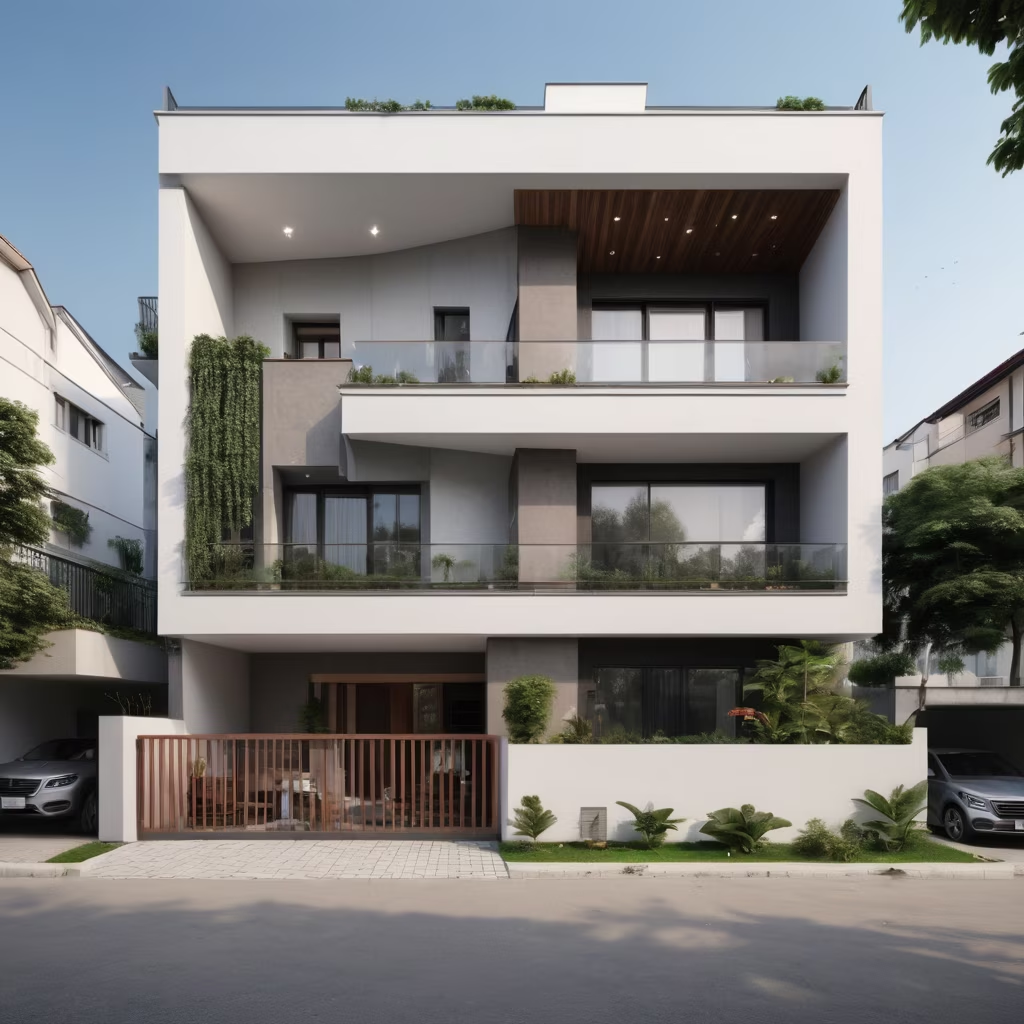
Prompt: A three-story building with an area of 500cm wide and 2000cm long, modern style, with a front and back yard, living room, kitchen and dining room on the first floor; two bedrooms with balconies and a living room on the second floor


Prompt: A three-story building with an area of 500cm wide and 2000cm long, modern style, with a front and back yard, living room, kitchen and dining room on the first floor; two bedrooms with balconies and a living room on the second floor


Prompt: A three-story building with an area of 500cm wide and 2000cm long, modern style, with a front and back yard, living room, kitchen and dining room on the first floor; two bedrooms with balconies and a living room on the second floor


Prompt: A three-story building with an area of 500cm wide and 2000cm long, modern style, with a front and back yard, living room, kitchen and dining room on the first floor; two bedrooms with balconies and a living room on the second floor




Prompt: This is a modern mansion, located on the top of the mountain by the beach, with large windows and infinity swimming pool, using minimalist design, open living area, floor-to-ceiling glass wall, smart home technology and roof platform, with charming views The sea view, designed by Zaha Hadid, Bihalk Ingalls or Frank Gehry, focuses on sustainability, natural materials and clean lines,close-up photo,Cartographic,architectural visualisation/Architectural rendering,V-Ray,high detail,hyper quality,high resolution,16K, --ar 3:2 --quality 1 --v 5 --s 750 --v 5
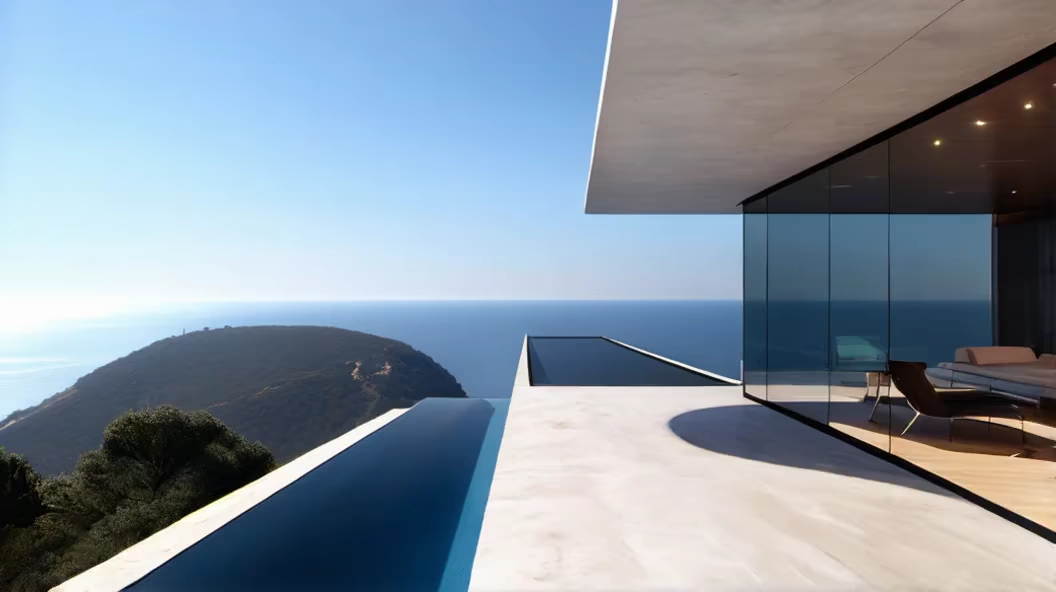
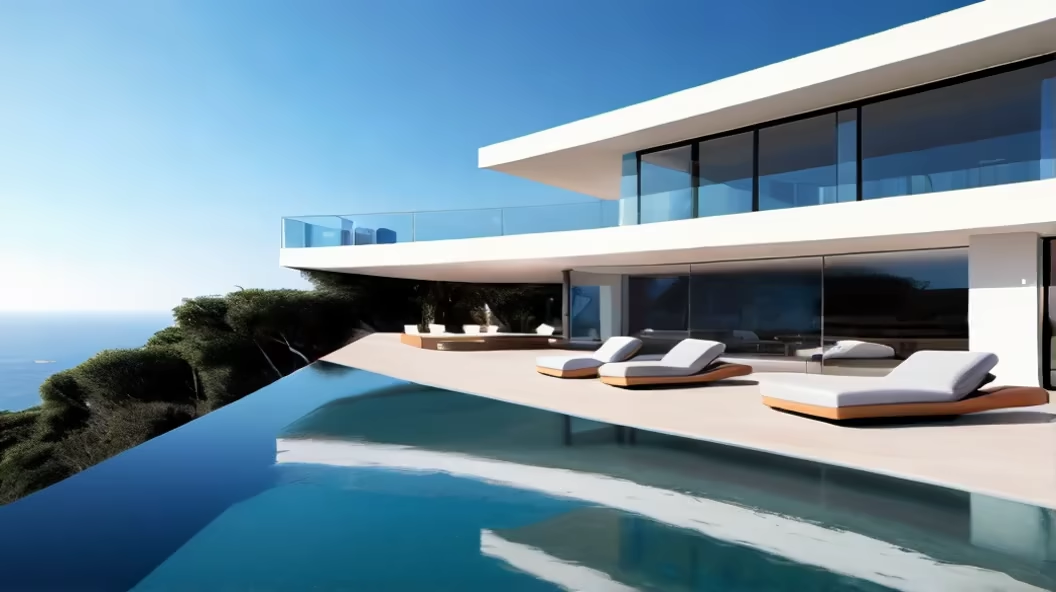
Prompt: This is a modern mansion, located on the top of the mountain by the beach, with large windows and infinity swimming pool, using minimalist design, open living area, floor-to-ceiling glass wall, smart home technology and roof platform, with charming views The sea view, designed by Zaha Hadid, Bihalk Ingalls or Frank Gehry, focuses on sustainability, natural materials and clean lines,close-up photo,Cartographic,architectural visualisation/Architectural rendering,V-Ray,high detail,hyper quality,high resolution,16K, --ar 3:2 --quality 1 --v 5 --s 750 --v
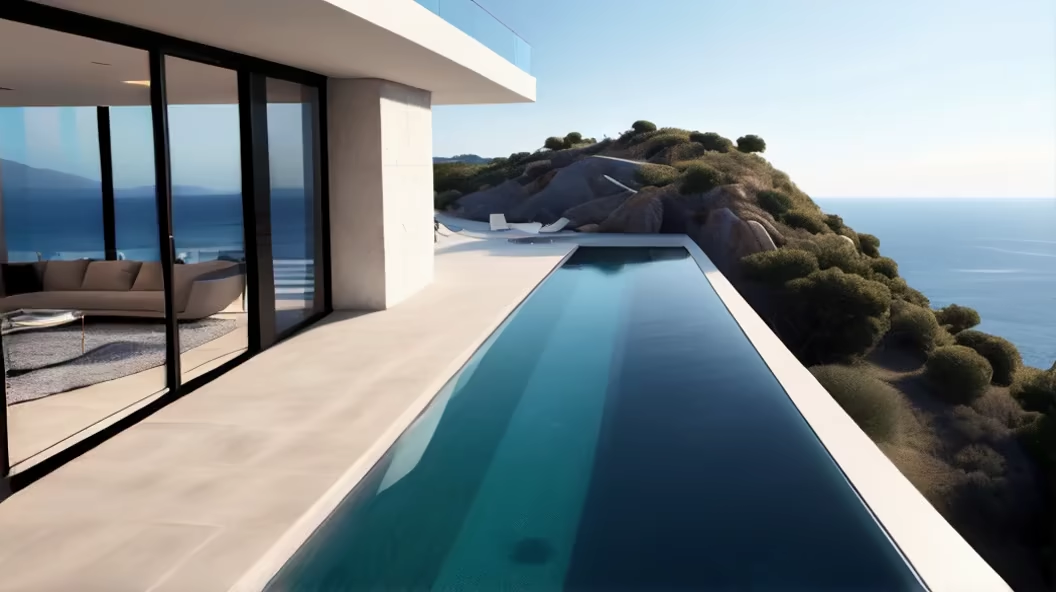
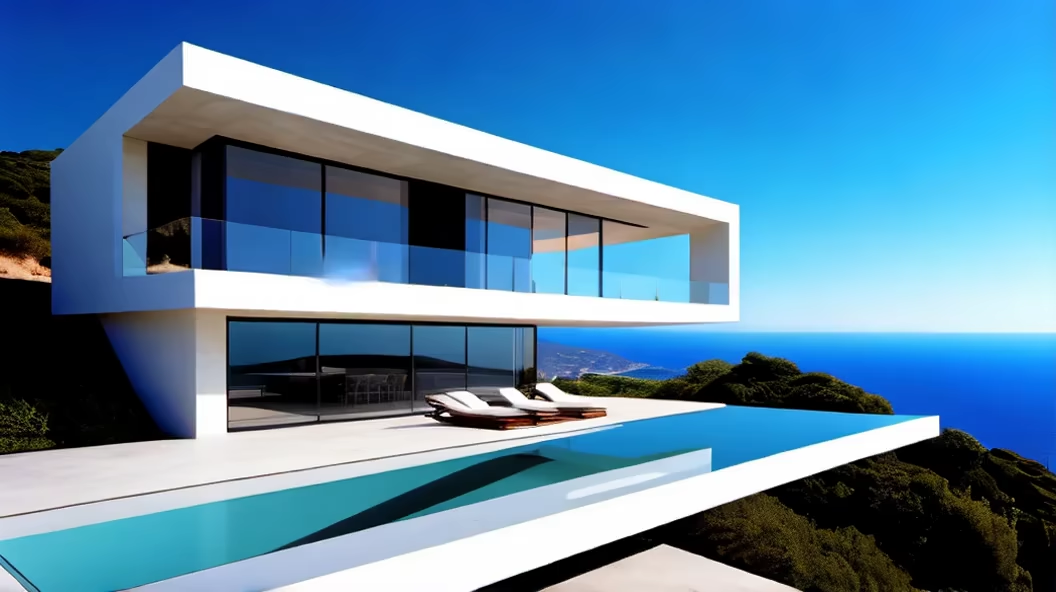
Prompt: This is a modern mansion, located on the top of the mountain by the beach, with large windows and infinity swimming pool, using minimalist design, open living area, floor-to-ceiling glass wall, smart home technology and roof platform, with charming views The sea view, designed by Zaha Hadid, Bihalk Ingalls or Frank Gehry, focuses on sustainability, natural materials and clean lines,close-up photo,Cartographic,architectural visualisation/Architectural rendering,V-Ray,high detail,hyper quality,high resolution,16K, --ar 3:2 --quality 1 --v 5 --s 750 --v




Prompt: modern 2 floor + terrace house (hexagonal themed) with most efficient routing with garage + backyard + swimming pool


Prompt: :In the design for this single family house the sloping site is used as a device for programmatic and volumetric organization. A box-like volume bifurcates into two separate volumes; one seamlessly following the northern slope; the other lifted above the hill creating a covered parking space and generating a split-level internal organization. The volumetric transition is generated by a set of five parallel walls that rotate along a horizontal axis from vertical to horizontal. The ruled surface maintaining this transition is repeated five times in the building. From inside the huge window strips from floor to ceiling allow a fluid continuity between interior and landscape. From the exterior the reflective glass seams to become one with its surroundings.
Style: Photographic















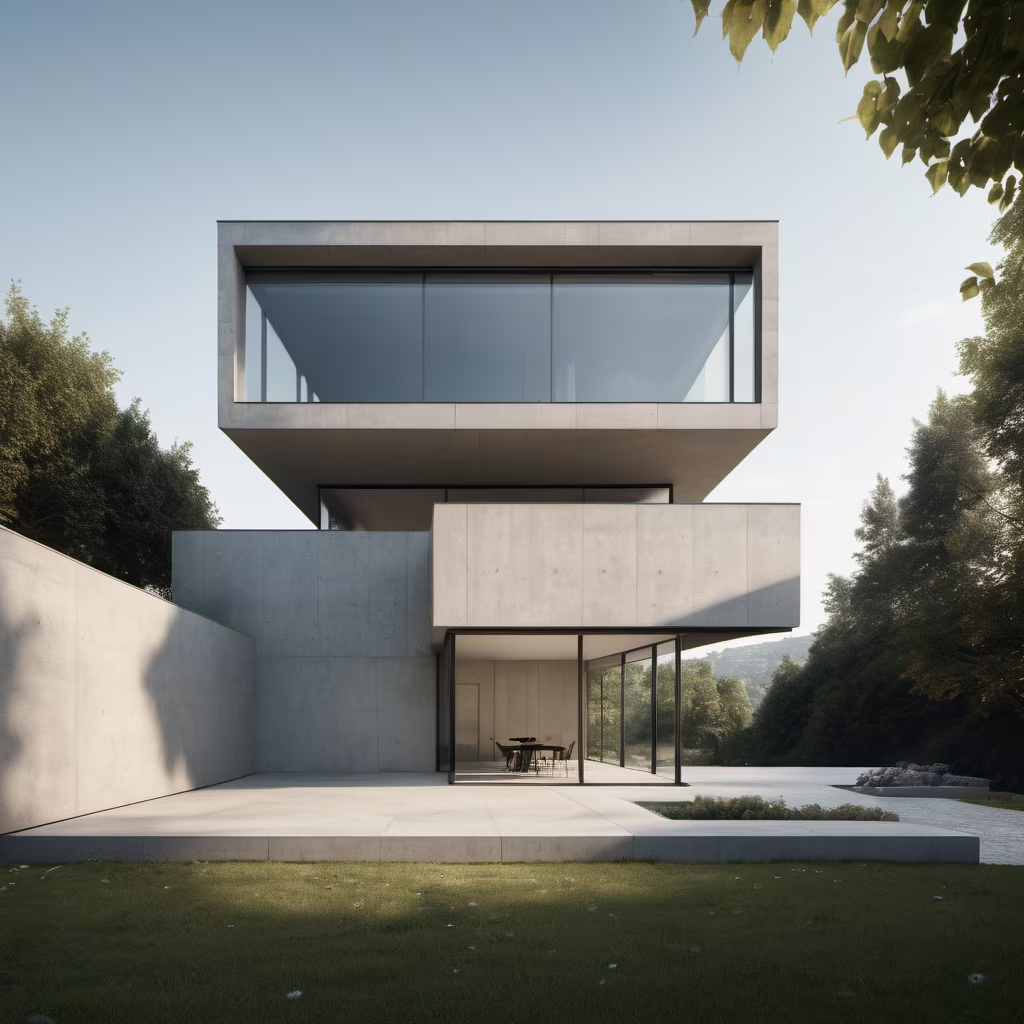


Prompt: Generate a highly realistic image of a CONTEMPORARY AND MINIMALIST STYLE HOUSE, in a VERY minimalist style WITH NO FURNITURE INSIDE, featuring minimalist design, with a diagonal perspective, three-quarter view.
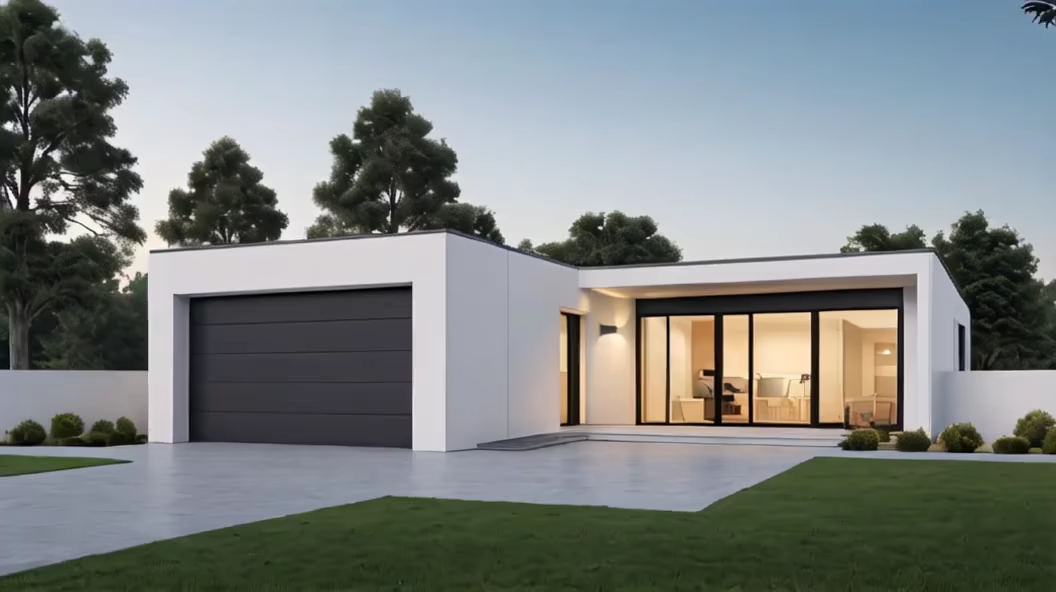
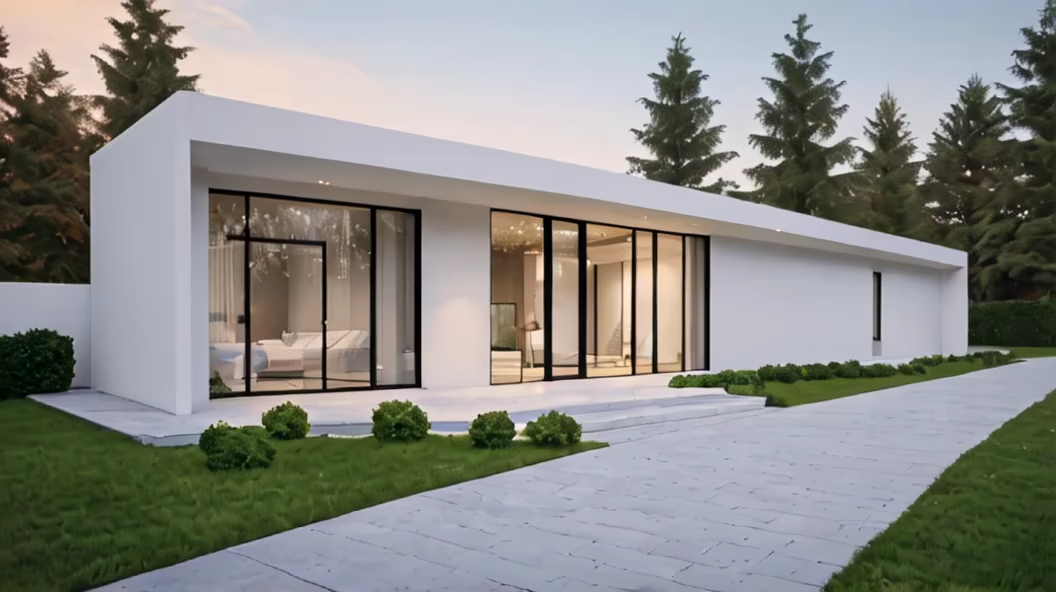


Prompt: Small computer lounge with high top computer stations and a printer. urban, industrial interior design.
Style: Photographic


Prompt: architectural plan of two story modern house with butterfly roof with long windows in Kgokong Lempopo South Africa





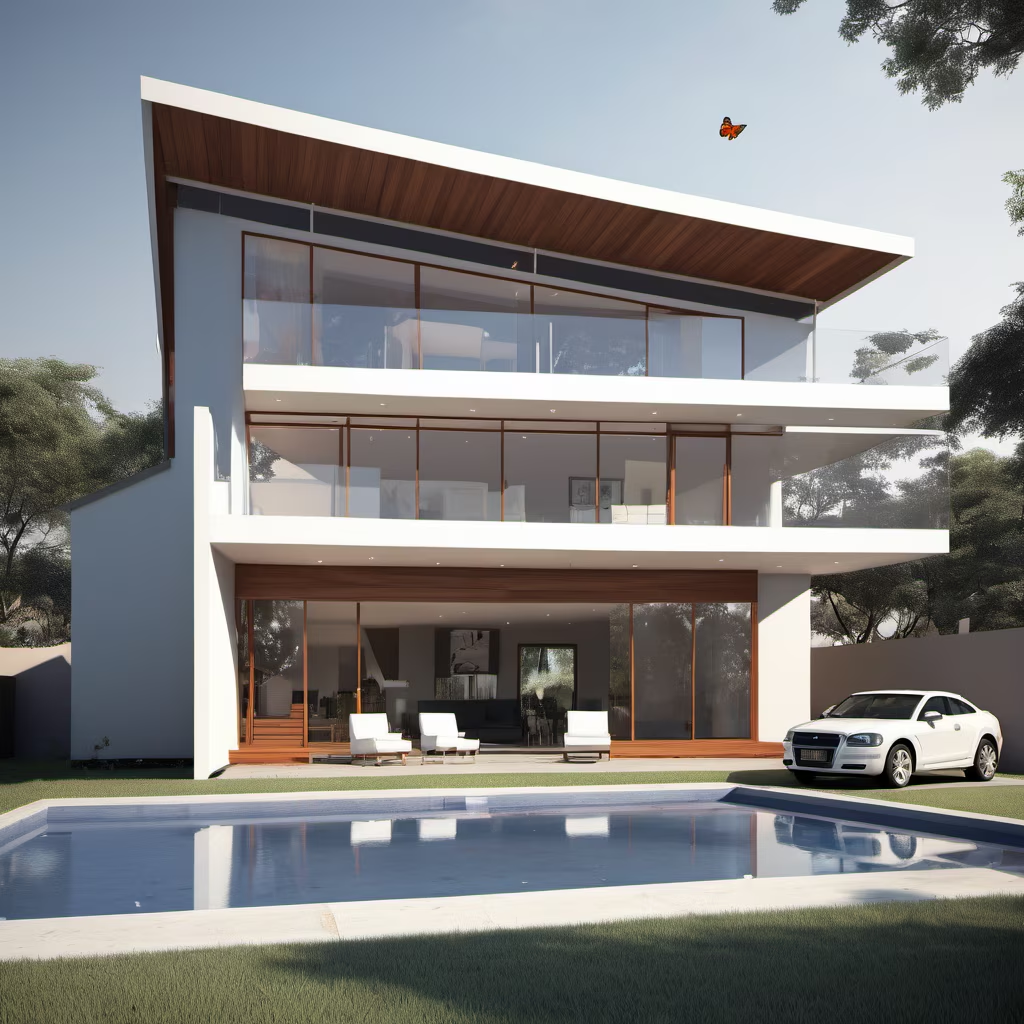
Prompt: design a floorplan for a house on a forest terrain, the site is in 1000 square meters, The hosue must have 2 bedrooms, a garden, and a pool.


Prompt: absurd, fine-art micro photography, animontronic dragon head, of a dragon skull, ((highly detailed x-ray)), bright green mixed with red inner glowing wires and lighting, in the style of minimalism photography, studio photography
Style: Anime


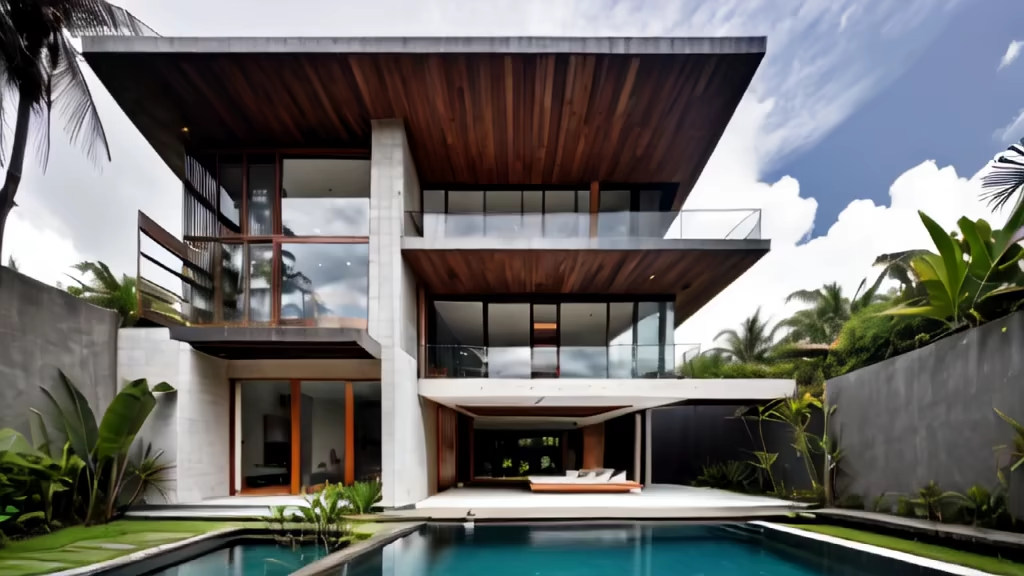
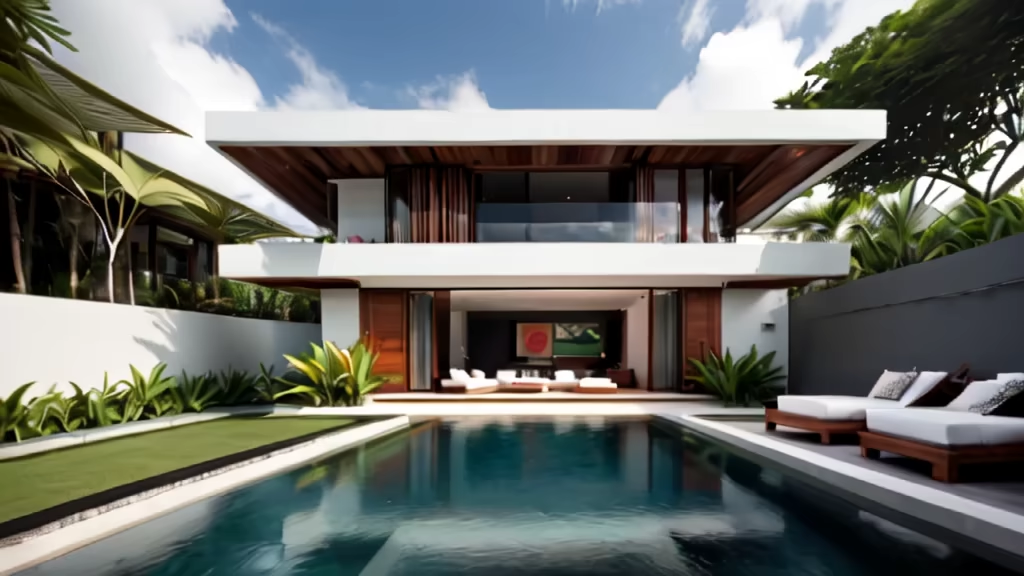


Prompt: a floorplan with top view for a house on a forest terrain, the site is in 1000 square meters, The hosue must have 2 bedrooms, a garden, and a pool.




Prompt: design of a modern, open concept basement apartment , one side has natural lighting, high definition




Prompt: modern minimalist family house, 2 floors, concrete and wooden cladding, larg sliding windows, terrase with seating and table, BBQ, 2 adults preparing BBQ, 2 kids playing around, pool, photorealistic image, super detail, located in a residential area, low sun, golden hour, afternoon, illumination in the house
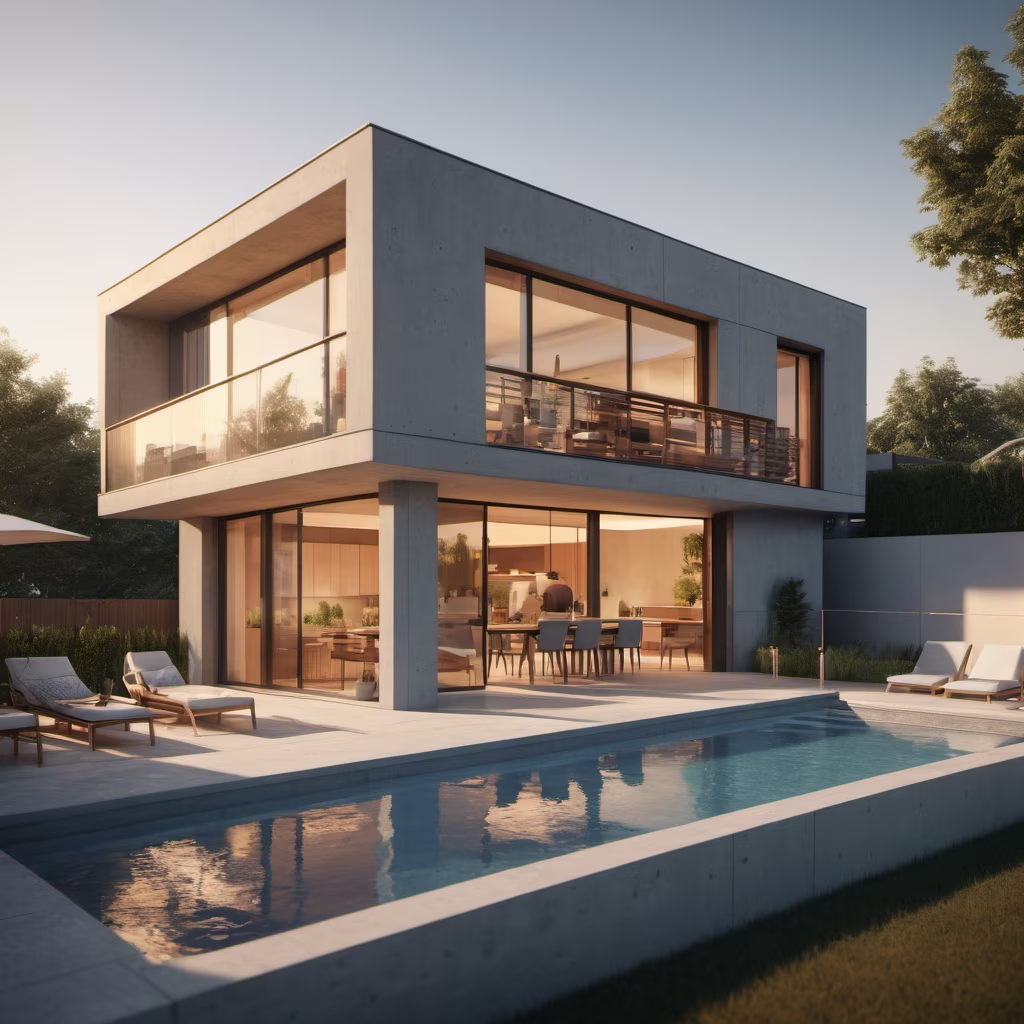
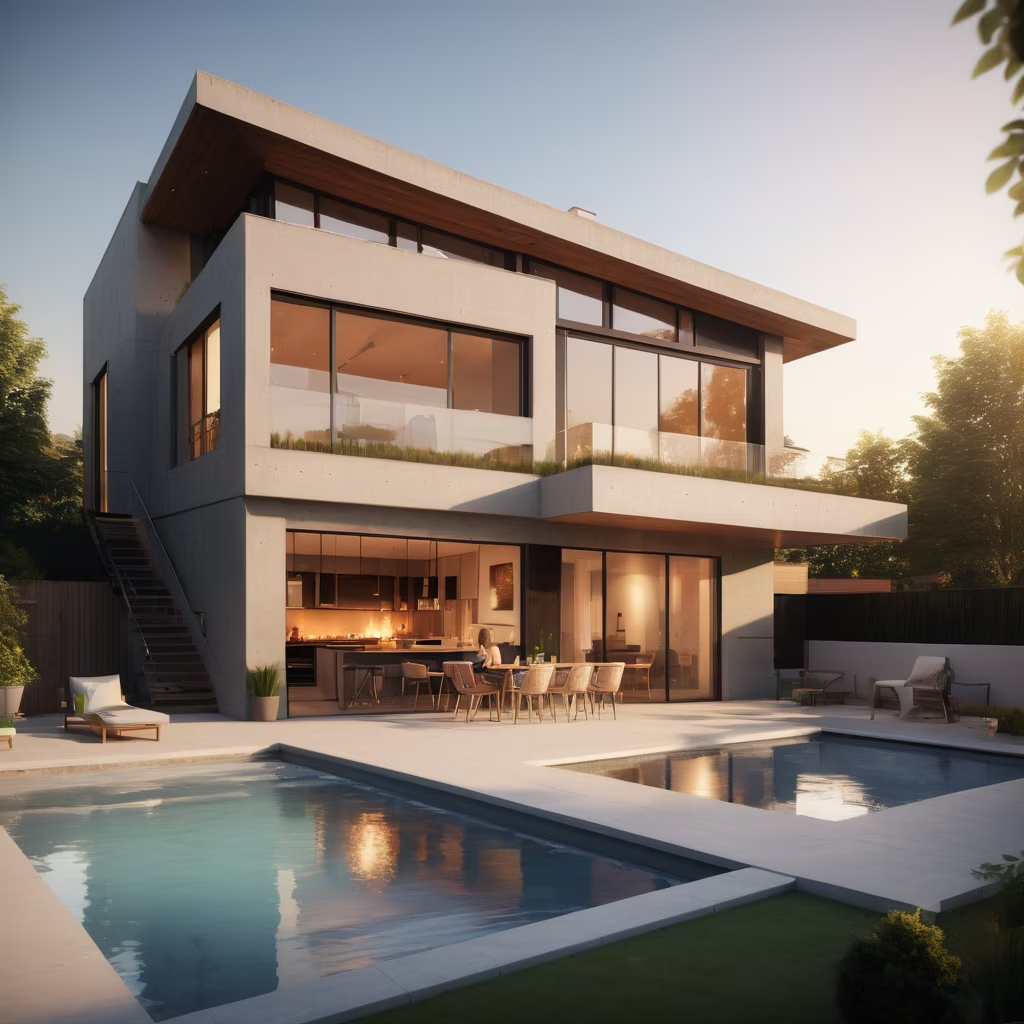
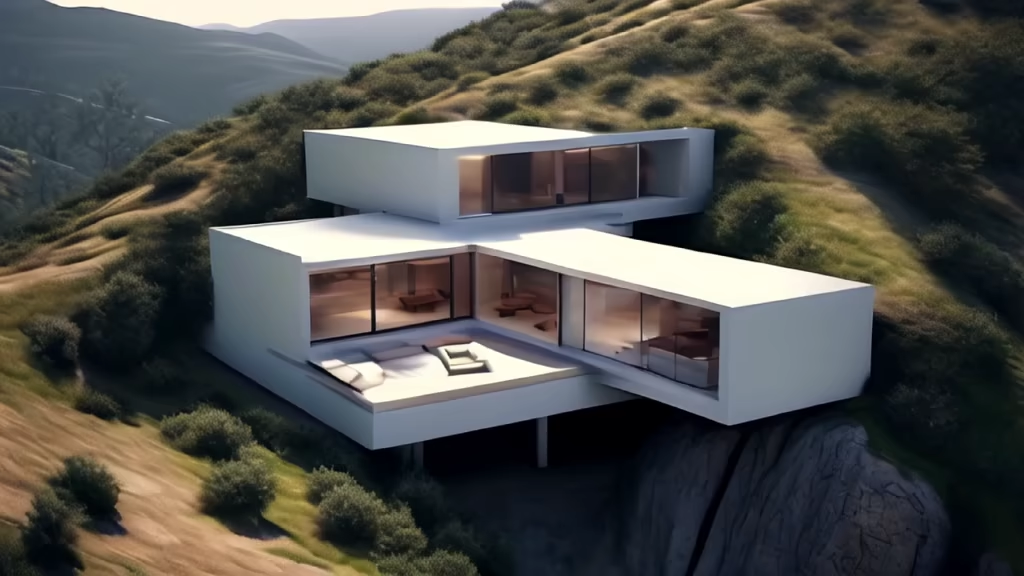
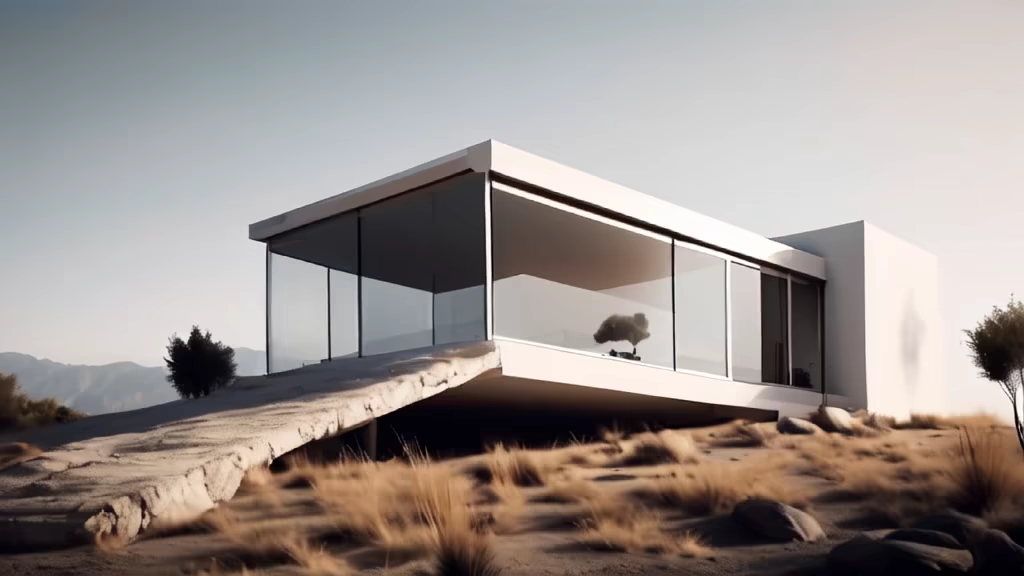
Prompt: house with modern design that takes advantage of natural sunlight, architectural plan format

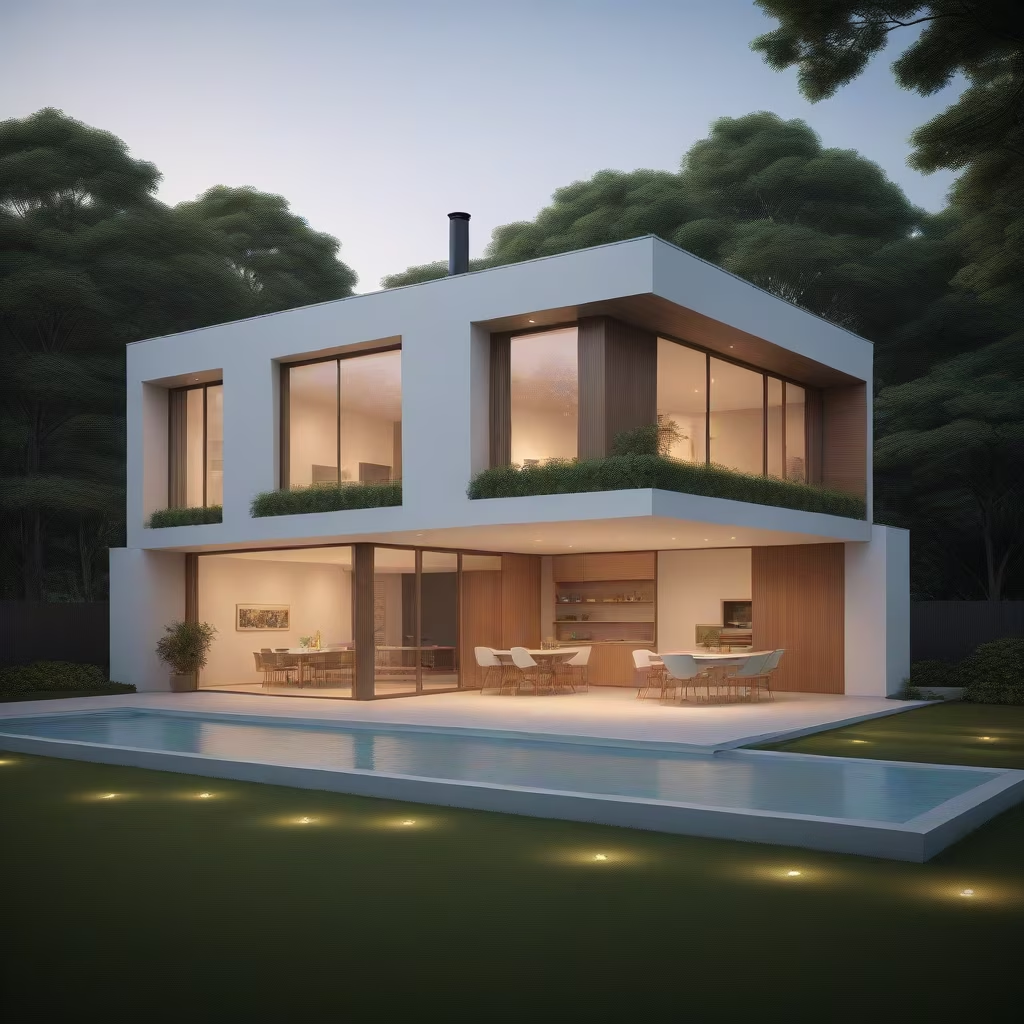
Prompt: A large modern interior house, elegant, luxurious class. An interior with luxury furniture, white , a modern style, maximalist, glass, view of the car garage sport, symmetrical room. large window open on the pool of the contemporary house,
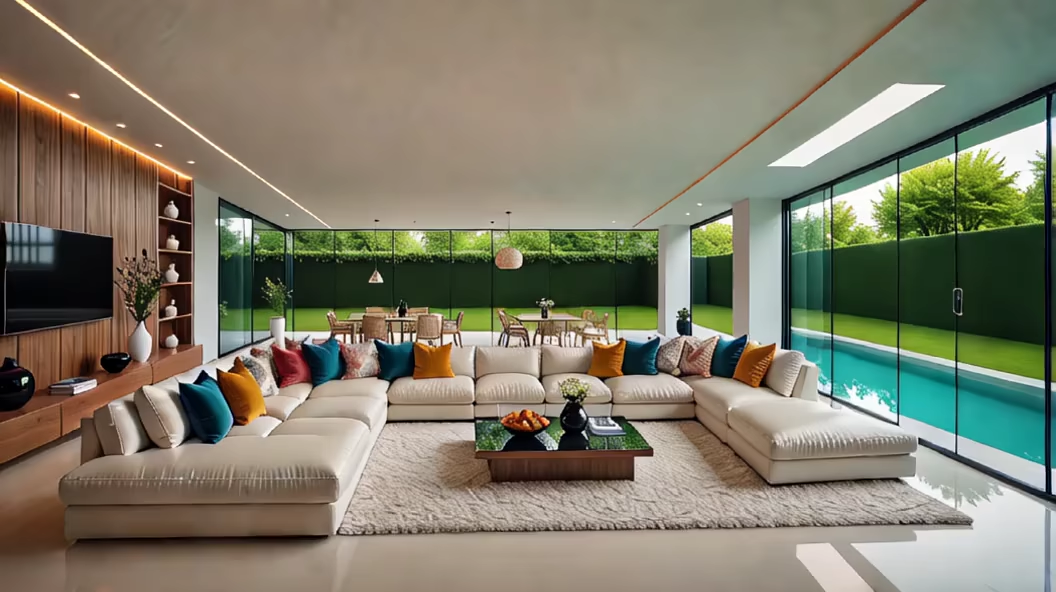
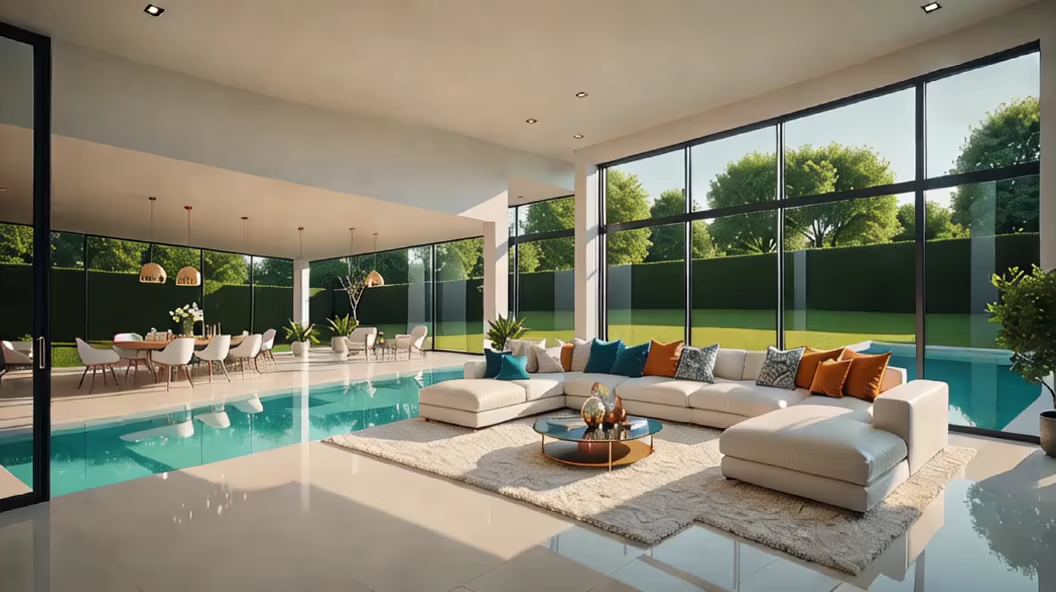
Prompt: A photo of a modern house plan that is designed to be energy efficient. The house has a large living room, a kitchen, and a dining room. There is also a master bedroom and two guest bedrooms. The house is surrounded by trees and a garden.


Prompt: a concept architectural design of a modern concrete minimalistic basement apartment, Open concept, spacious smart home,


Prompt: A small house in the countryside, ground floor only. The floor has a small elevation, 40cm. Style is a mix of modern and asiatic. Flat green roof.The windows are big facing the sun. The colors of the facade are a mix of white, black, wood and brick. There is a gentle slope back wards.
