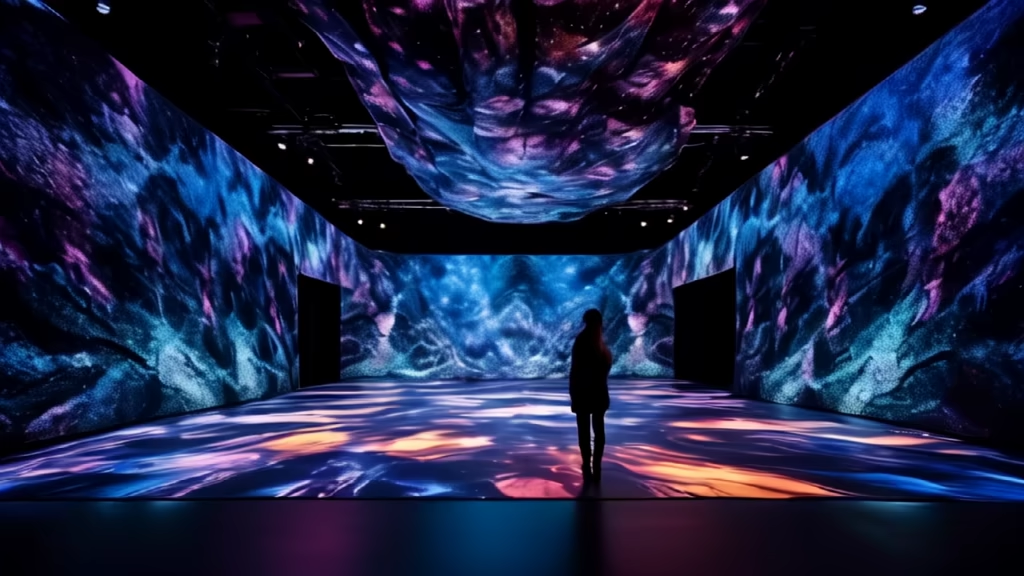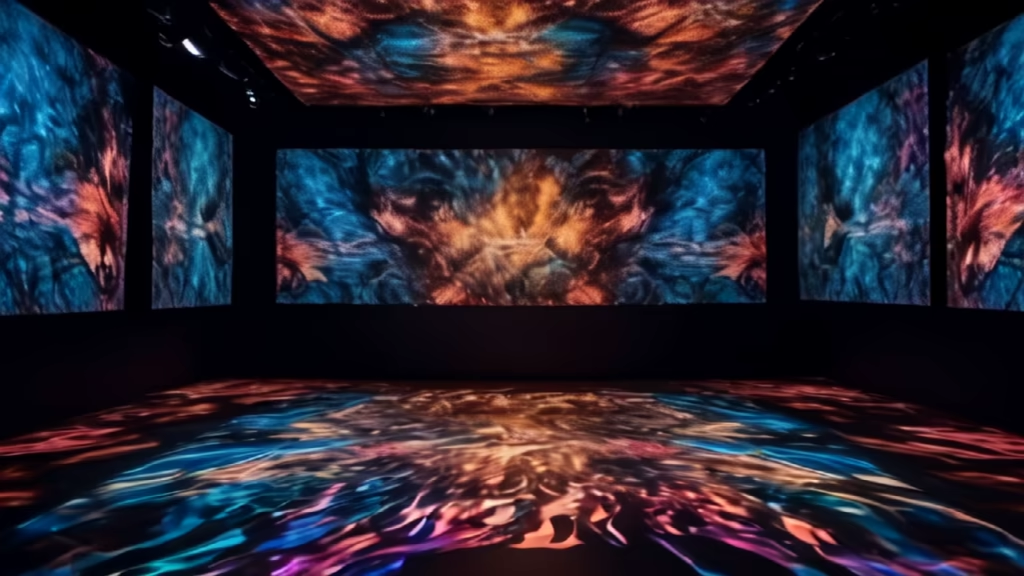Prompt: an opaque volume, acoustically and thermally insulated, conceived as an integrated space that eliminates the proscenium, creating a continuous interior that opens up to the lake through a single window spanning its entire width. Towards the lake, a second square with floors, rocks, and water is proposed, welcoming the opening of the stage in the summer and connecting the theater with the outdoors
Negative: Deformed, watercolor, ungly, deformed walls
Style: Photographic


Prompt: an opaque volume, acoustically and thermally insulated, conceived as an integrated space that eliminates the proscenium, creating a continuous interior that opens up to the lake through a single window spanning its entire width. Towards the lake, a second square with floors, rocks, and water is proposed, welcoming the opening of the stage in the winter and connecting the theater with the outdoors, snow scene
Style: Photographic


Prompt: an opaque volume, acoustically and thermally insulated, conceived as an integrated space that eliminates the proscenium, creating a continuous interior that opens up to the lake through a single window spanning its entire width. Towards the lake, a second square with floors, rocks, and water is proposed, welcoming the opening of the stage in the summer and connecting the theater with the outdoors
Negative: Deformed, watercolor, ungly, deformed walls








Prompt: an opaque volume, acoustically and thermally insulated, conceived as an integrated space that eliminates the proscenium, creating a continuous interior that opens up to the lake through a single window spanning its entire width. Towards the lake, a second square with floors, rocks, and water is proposed, welcoming the opening of the stage in the summer and connecting the theater with the outdoors
Negative: Deformed, watercolor, ungly, deformed walls
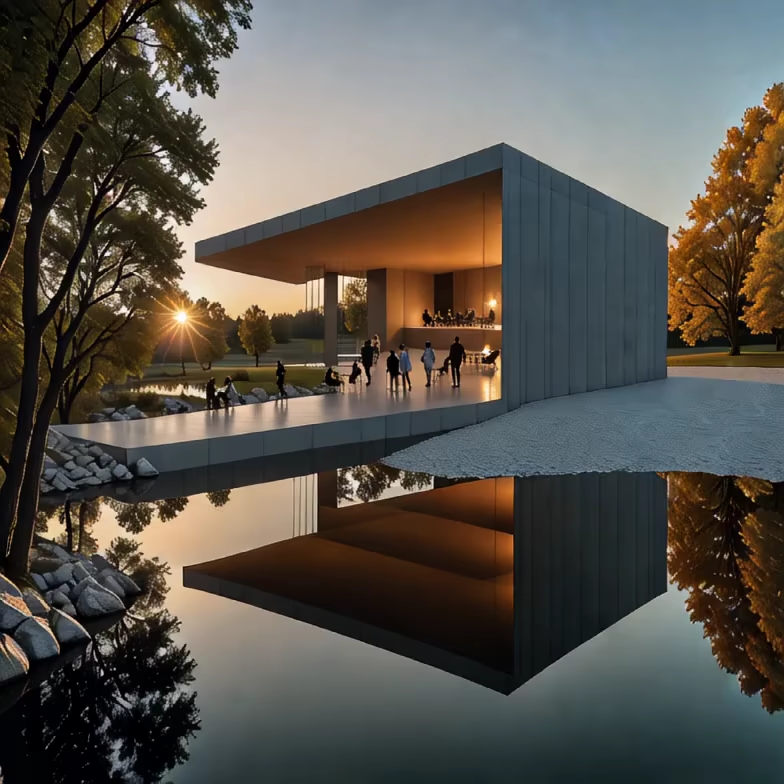
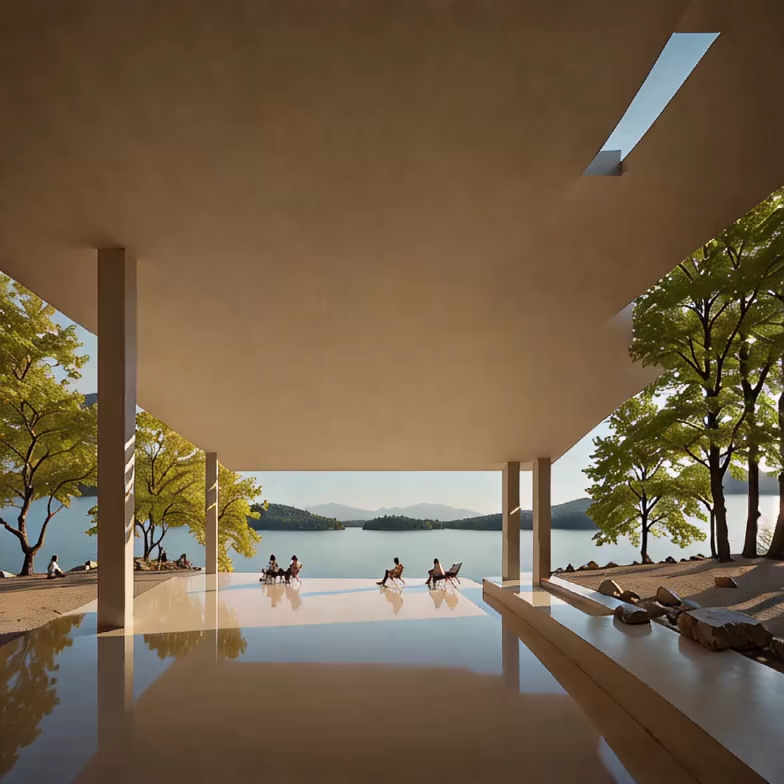
Prompt: an opaque volume, acoustically and thermally insulated, conceived as an integrated space that eliminates the proscenium, creating a continuous interior that opens up to the lake through a single window spanning its entire width. Towards the lake, a second square with floors, rocks, and water is proposed, welcoming the opening of the stage in the summer and connecting the theater with the outdoors
Negative: Deformed, watercolor, ungly, deformed walls




Prompt: an opaque volume, acoustically and thermally insulated, conceived as an integrated space that eliminates the proscenium, creating a continuous interior that opens up to the lake through a single window spanning its entire width. Towards the lake, a second square with floors, rocks, and water is proposed, welcoming the opening of the stage in the summer and connecting the theater with the outdoors
Negative: Deformed, watercolor, ungly, deformed walls




Prompt: an opaque volume, acoustically and thermally insulated, conceived as an integrated space that eliminates the proscenium, creating a continuous interior that opens up to the lake through a single window spanning its entire width. Towards the lake, a second square with floors, rocks, and water is proposed, welcoming the opening of the stage in the summer and connecting the theater with the outdoors
Negative: Deformed, watercolor, ungly, deformed walls
Style: 3D Model




Prompt: Best Quality, Best Shadows, 5-Story Building, Rectangle, Human View, Glass, Stone, Stainless Steel, Marble, Modern Style, Combination of Reality and Void, Doors, Windows, Balconies, Stairs, Railings, Roofs, Floors, Columns, Walls, Ceilings, Beams, Cubes, Blocks Interspersed to form a setback, Lakeside, Sunny, Early Morning, Light Sense, Tyndall Effect, Gehry Style, Evening, Lights, Tall Roof Frames, Modernist Building, 8k, Architectural Photography, Photograph of a Building
Style: Photographic


Prompt: Best Quality, Best Shade, 5 Storey Single Family Villa, People View, Glass, Stone, Stainless Steel, Marble, Modern Style, Combination of Reality and Void, Doors, Windows, Balcony, Staircase, Railing, Roof, Floor, Columns, Walls, Ceiling, Beams, Cubes, Blocks Interspersed to form a setback, Lakeside, Sunny, Early Morning, Light Sense, Tyndall Effect, Gehry Style, Night, Lights, Tall Roof Truss, Modernist Building, 8k, Architectural Photography, Photo of a Building
Style: Photographic


Prompt: an archviz rendering of a sleek steel structure, minimalist architecturally significant modern design, Jasper Morrison influence, reflective surfaces and materials, floor-to-ceiling glass, open floor plan, panoramic views of a tranquil lake, dramatic lighting emphasizing geometric forms, HDRI lighting, subtle shadows and reflections, sharp edges and lines, influenced by Carsten Höller and Lina Bo Bardi, 32K resolution, cinematic quality, artstation, by James McDonald and Joarc Architects, home, interior, octane render, deviantart, cinematic, key art, hyperrealism, sun light, sunrays, canon eos c 300, ƒ 1.8, 35 mm, 8k, medium - format print


Prompt: male elf warlock with rock-like skin wearing a black decorative robe and ring, with a genie swirling around him that is coming out of the ring he is wearing
Style: Fantasy Art


Prompt: The 120-foot-long hall features windows at either end that produce a telescope effect, framing views of the dense forest at one end and the expansive meadow at the other. These windows serve a dual purpose, framing the picturesque landscape and also connecting the interior with the interspersed gardens that weave between the rooms. Additionally, they physically open up, establishing a tangible link between the living spaces and the natural surroundings via steps leading down to the landscape. On the uphill side, simple clerestories connect with the treetops and offer views of the sunset over the ridge. Inside, the folds of the roof guide the layout and details of each room. The ceilings are kept simple, without any lights or disruptions. Instead, lighting comes through slots along the ceiling edge and from quasi-furniture objects that add texture throughout the home. Locally sourced soapstone influences various stone elements, like hearths and wood storage, while bamboo covers the expansive floor.
Negative: blur, blurred, deformed
Style: Photographic




Prompt: A cute 6 monthes old rough collie lies alone on the floor before a couch, indoor. keywords, lonely, downhearted, spiritless, sick-looking.


Prompt: Modern estate design Embracing layout Progressive arrangement Low-profile planar landscape Aerial perspective Realistic architectural style Estate architectural details Vegetation layout Landscape design elements Lighting and shadow effects Building materials Color coordination Spatial proportions Architectural contours Water feature design (if applicable, such as a pond or fountain) Pathway planning Outdoor furniture and decor Window and door design Surrounding environment (mountains, lakes, etc.) Detail expression (textures, floral details, etc.)
Style: Photographic


Prompt: A modern Chinese lakeside retreat with panoramic windows, contemporary furnishings, and a connection to nature, lakeside living, modern simplicity, three-dimensional interior architecture, Sony A7S III with 50mm lens, natural daylight, indoors
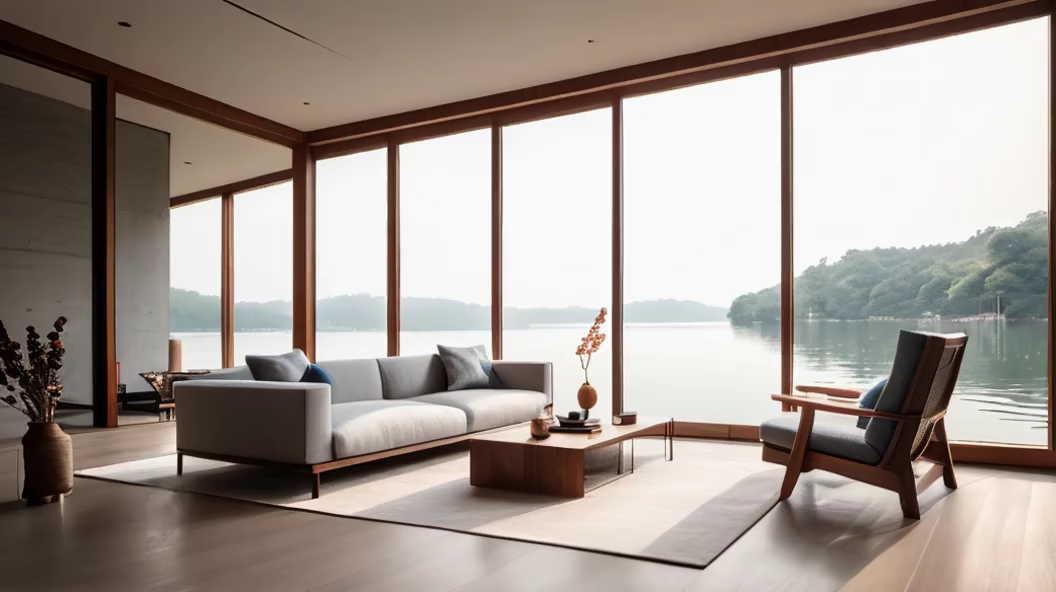
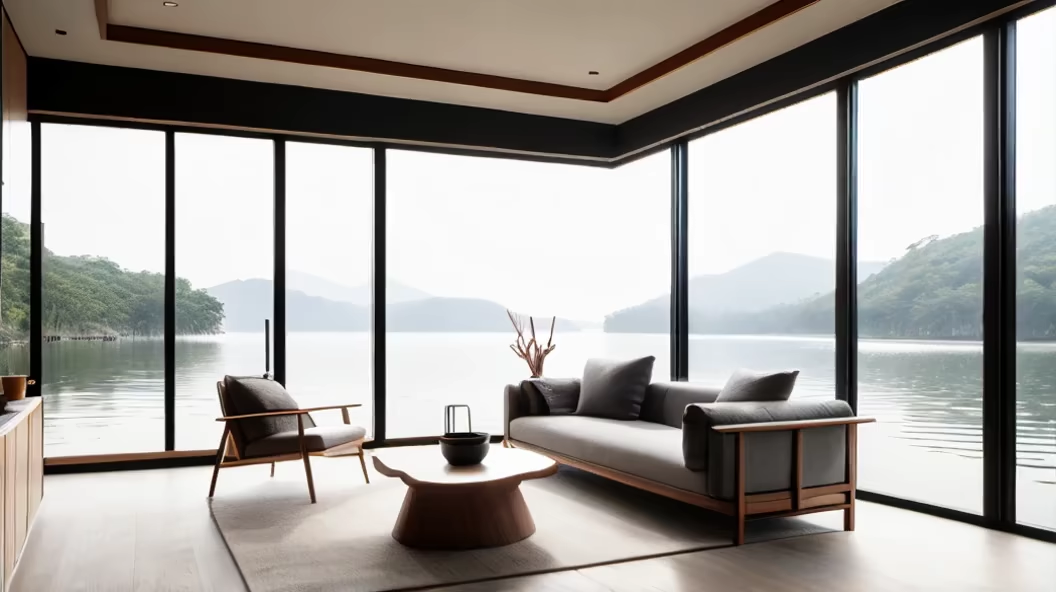
Prompt: editorial architecture photography, Generate an image of a futuristic home using an AI generative tool that is both visually striking and practical in its design. The house should have a unique shape and size that takes advantage of its stunning surroundings, such as a cliffside or mountaintop location with panoramic views. The home should also prioritize natural light, with large windows and skylights that allow for plenty of sunlight to illuminate the interior. Imagine a sleek, modern exterior with clean lines and minimalist features, using a mix of materials such as glass, steel, and concrete to create a distinctive look. Finally, consider how the home would integrate with its surroundings, using landscaping and other elements to seamlessly blend it into the natural environment
Style: Photographic


Prompt: editorial architecture photography, Generate an image of a futuristic home using an AI generative tool that is both visually striking and practical in its design. The house should have a unique shape and size that takes advantage of its stunning surroundings, such as a cliffside or mountaintop location with panoramic views. The home should also prioritize natural light, with large windows and skylights that allow for plenty of sunlight to illuminate the interior. Imagine a sleek, modern exterior with clean lines and minimalist features, using a mix of materials such as glass, steel, and concrete to create a distinctive look. Finally, consider how the home would integrate with its surroundings, using landscaping and other elements to seamlessly blend it into the natural environment
Style: Photographic


Prompt: editorial architecture photography, Generate an image of a futuristic home using an AI generative tool that is both visually striking and practical in its design. The house should have a unique shape and size that takes advantage of its stunning surroundings, such as a cliffside or mountaintop location with panoramic views. The home should also prioritize natural light, with large windows and skylights that allow for plenty of sunlight to illuminate the interior. Imagine a sleek, modern exterior with clean lines and minimalist features, using a mix of materials such as glass, steel, and concrete to create a distinctive look. Finally, consider how the home would integrate with its surroundings, using landscaping and other elements to seamlessly blend it into the natural environment


Prompt: Split-level portrait capturing a woman's half body emerging above tranquil water, reflecting sky tones, gaze directed upwards, below the waterline detailing a serene underwater landscape, vibrant marine life in background, natural light, dual world illusion, ultra clear, high dynamic range.


Prompt: Imagine an abstract, ethereal landscape bathed in a soft, diffused glow, resembling a realm where imagination takes form. In the foreground, a simple yet intricate structure stands, reminiscent of a framework or scaffolding, symbolizing the conceptual foundation. The landscape extends into the distance with various elements that could spark diverse scenarios—a tree that might grow unexpectedly, a pool of water where ripples could radiate unpredictably. The environment exudes an otherworldly charm, inviting players to organically shape moments without being confined to a predefined narrative, fostering a sense of creativity and unpredictability.


Prompt: :In the design for this single family house the sloping site is used as a device for programmatic and volumetric organization. A box-like volume bifurcates into two separate volumes; one seamlessly following the northern slope; the other lifted above the hill creating a covered parking space and generating a split-level internal organization. The volumetric transition is generated by a set of five parallel walls that rotate along a horizontal axis from vertical to horizontal. The ruled surface maintaining this transition is repeated five times in the building. From inside the huge window strips from floor to ceiling allow a fluid continuity between interior and landscape. From the exterior the reflective glass seams to become one with its surroundings.
Style: Photographic

















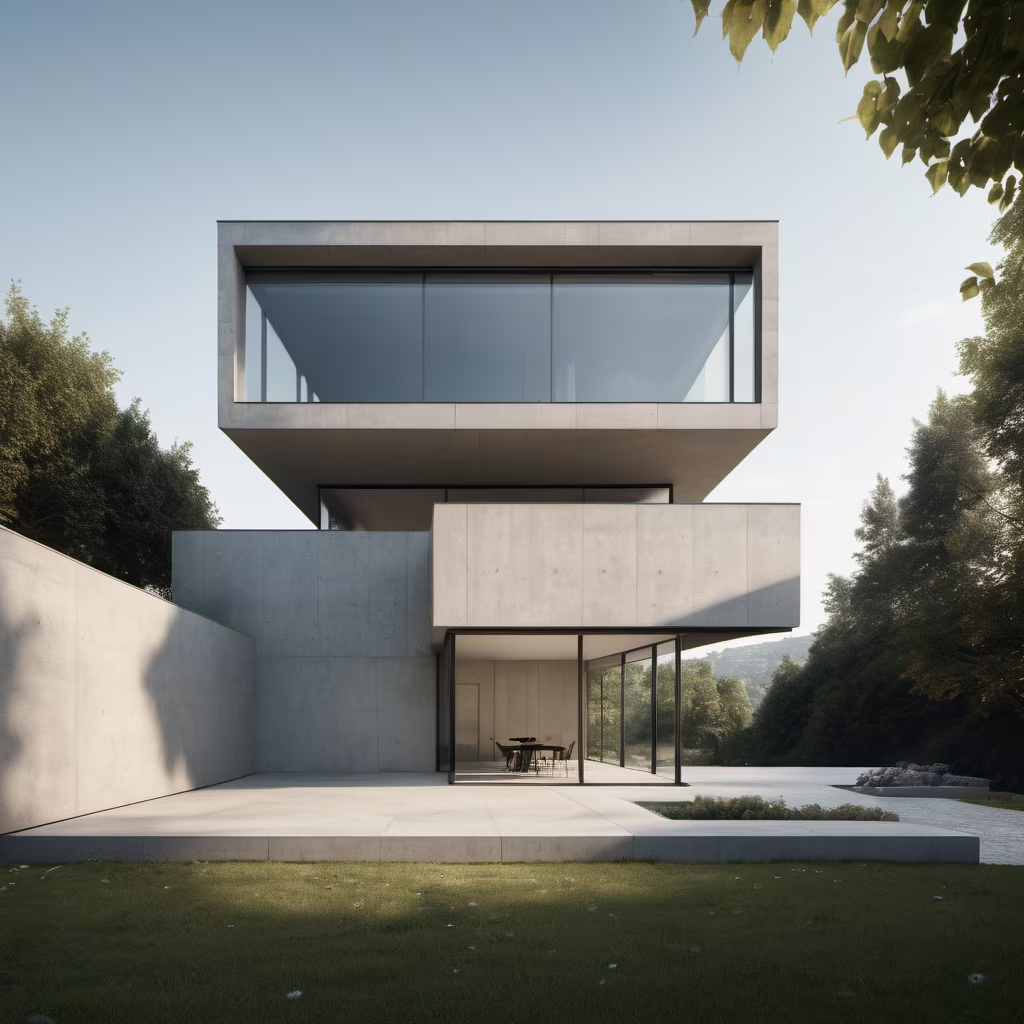
Prompt: The scale, lighting, design and engineering of the inner and the outdoor spaces took inspiration from the sustainable protocol, “Good for the People, Good for the Environment”. Smart communication, security and access strategies provide a seamless technological foundation on which this sustainable pledge was integrated in the building. The open seam that runs the full height of the tower forms a ‘vertical boulevard’ which is topped by infinity pools on the tower roof. This seam is created by a stacking of outdoor balconies, forming a green vein along the building’s silhouette, and allowing a glimpse of the interior. This boulevard connects the outdoor with the indoor, which is a unique feature for this region. Clean materials, interactive light levels, and deliberated acoustics are implemented in all spaces throughout the building, with a particular focus on public levels, where culinary experience, hosting and aesthetics come together to heighten visitor experiences.
Style: Photographic


Prompt: The scale, lighting, design and engineering of the inner and the outdoor spaces took inspiration from the sustainable protocol, “Good for the People, Good for the Environment”. Smart communication, security and access strategies provide a seamless technological foundation on which this sustainable pledge was integrated in the building. The open seam that runs the full height of the tower forms a ‘vertical boulevard’ which is topped by infinity pools on the tower roof. This seam is created by a stacking of outdoor balconies, forming a green vein along the building’s silhouette, and allowing a glimpse of the interior. This boulevard connects the outdoor with the indoor, which is a unique feature for this region. Clean materials, interactive light levels, and deliberated acoustics are implemented in all spaces throughout the building, with a particular focus on public levels, where culinary experience, hosting and aesthetics come together to heighten visitor experiences.
Style: Photographic




Prompt: The interior finishes are minimal, leveraging the poured-in-place concrete structure and polished concrete floors with exposed aggregate. Low-profile glass and metal serve as additional detailing. Large rectilinear skylights illuminate the bathrooms and the circulation spaces, where the repetitive concrete beams reappear.
Style: Photographic


Prompt: interior teatro Architecture comes to life. Organic forms and biology merge with design and engineering, Creating an innovation ecosystem. insert in amazonia forest
Negative: blurred, deformed, watercolor, drawing, Blur
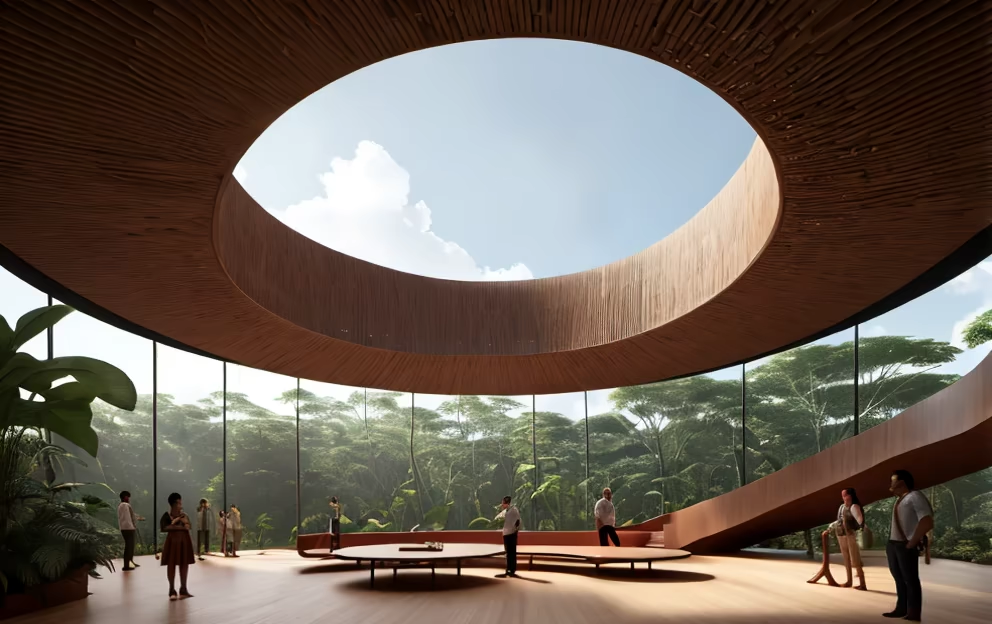
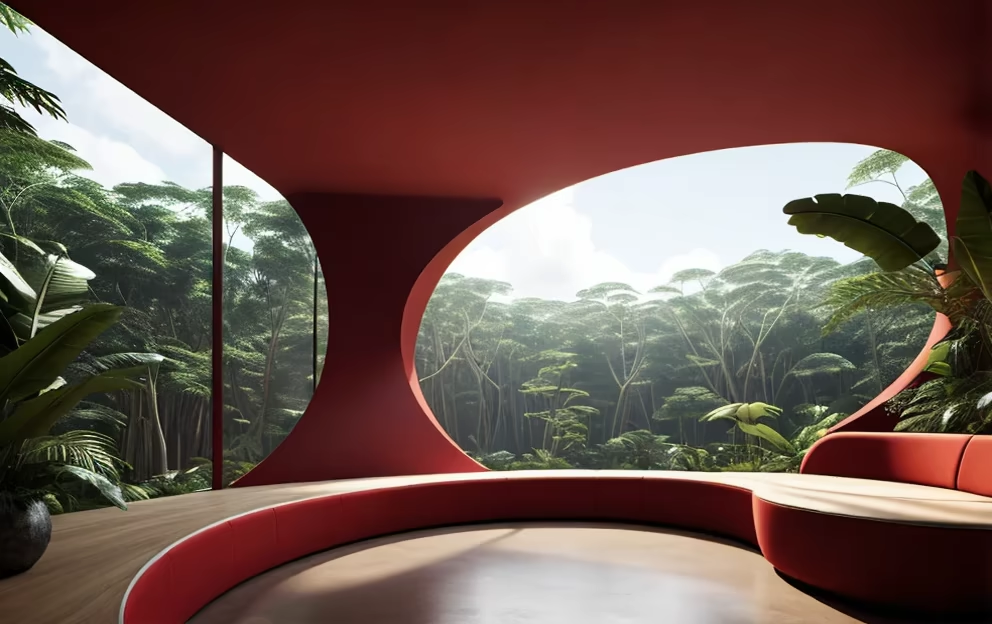
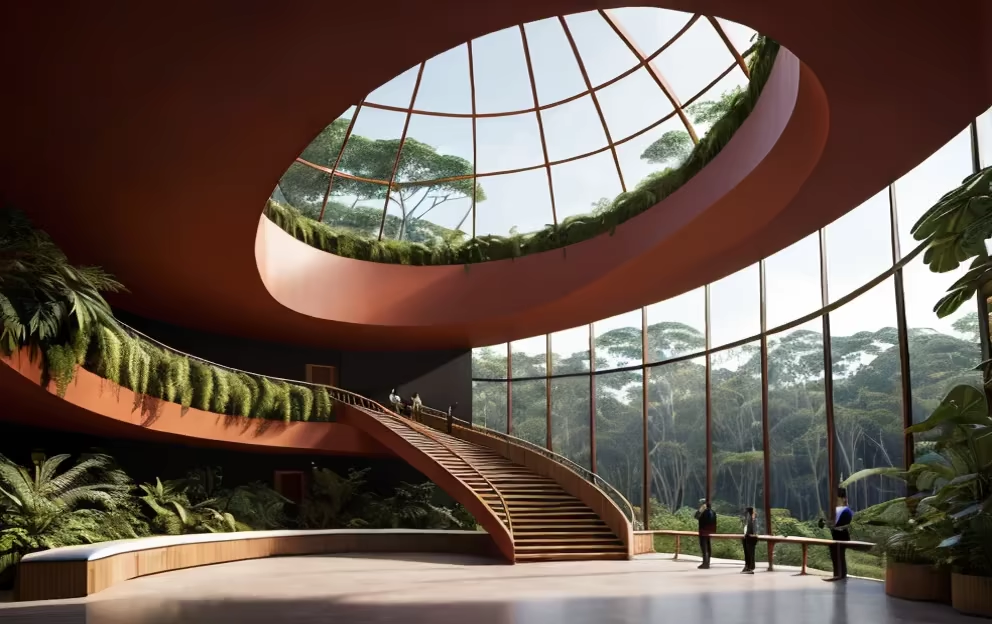
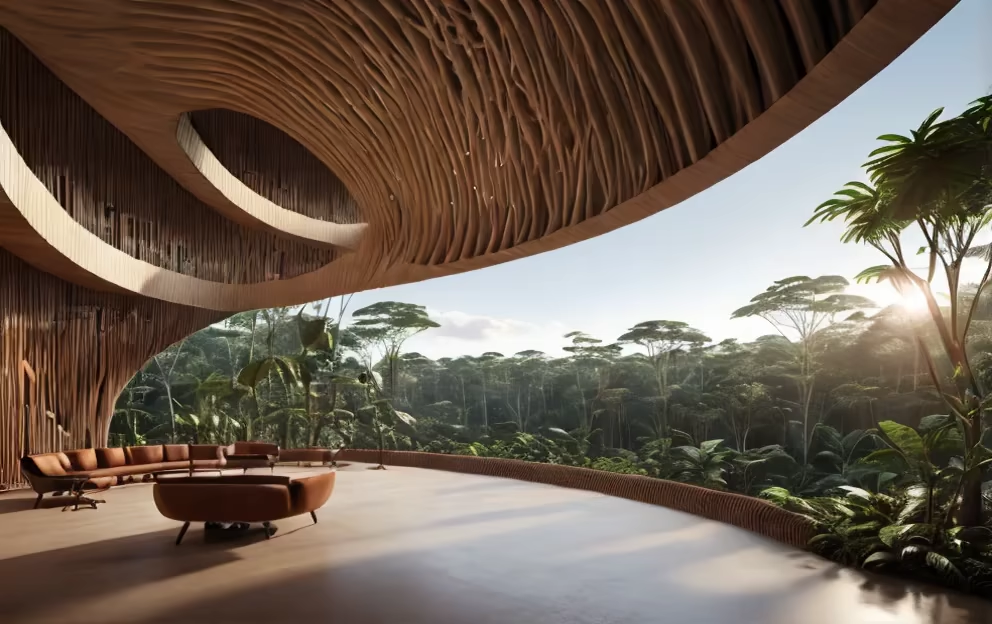
Prompt: interior teatro Architecture comes to life. Organic forms and biology merge with design and engineering, Creating an innovation ecosystem. insert in amazonia forest
Negative: blurred, deformed, watercolor, drawing, Blur


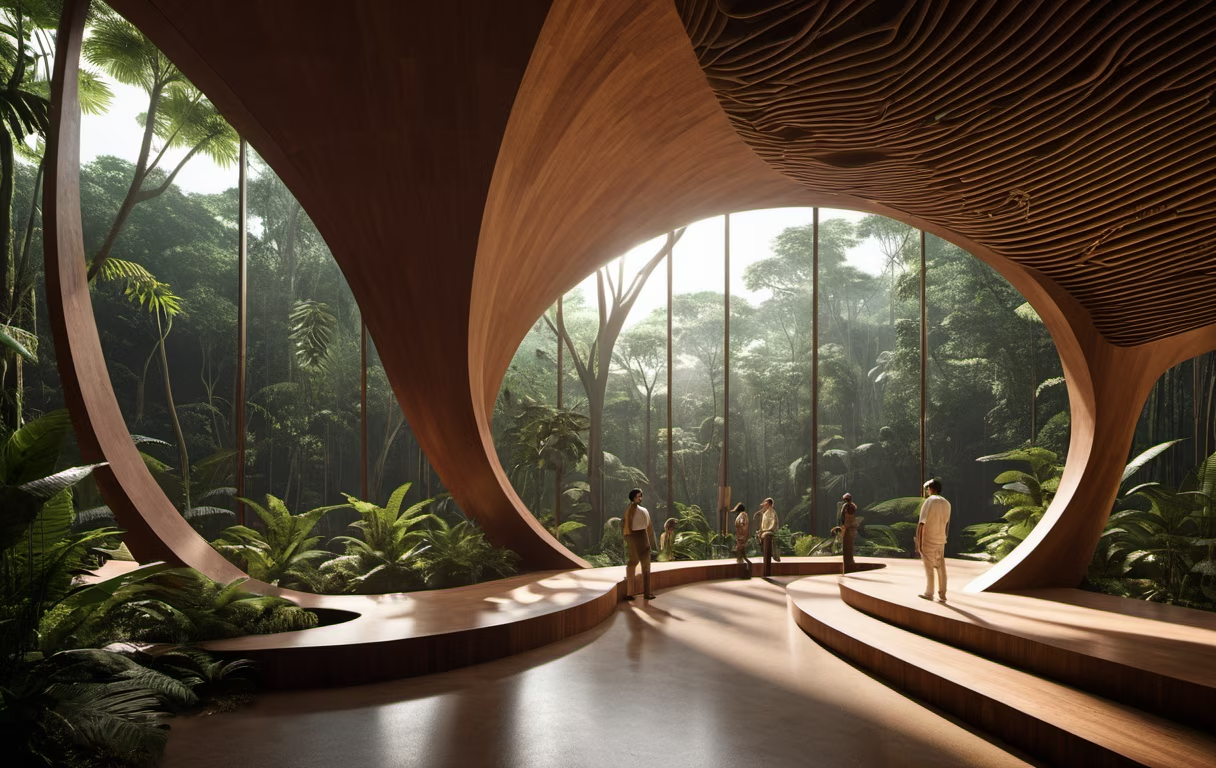





Prompt: By the lake, there is a pavilion on the lake, with endless views and ripples, realism, film, reality


Prompt: Design a cutting-edge architectural building that serves as a climate shelter, prioritizing key aspects such as mass, air, and light. Consider incorporating features like efficient storage mass and inertia to regulate temperature, harnessing natural thermals and optimizing air movement for ventilation, and implementing strategic shading solutions to control exposure to sunlight. Explore innovative design elements that seamlessly blend sustainability and functionality to create a structure that not only withstands environmental challenges but also promotes a comfortable and environmentally conscious space.


Prompt: Design a cutting-edge architectural building that serves as a climate shelter, prioritizing key aspects such as mass, air, and light. Consider incorporating features like efficient storage mass and inertia to regulate temperature, harnessing natural thermals and optimizing air movement for ventilation, and implementing strategic shading solutions to control exposure to sunlight. Explore innovative design elements that seamlessly blend sustainability and functionality to create a structure that not only withstands environmental challenges but also promotes a comfortable and environmentally conscious space.






Prompt: The design focuses on the frame of modern and sometimes ascetic architecture. The eco-hotel offers a place of rest from the urban landscape aiming to concentrate the attention of visitors on the peaceful contact with nature. The buildings are situated on different terrain levels and at the proper distance from each other so that nothing blocks the view. Each cabin offers a panoramic view of the Dnipro River.
Negative: Blurred, deformed, irregular walls, ungly, drawing, watercolor
Style: 3D Model


Prompt: The design focuses on the frame of modern and sometimes ascetic architecture. The eco-hotel offers a place of rest from the urban landscape aiming to concentrate the attention of visitors on the peaceful contact with nature. The buildings are situated on different terrain levels and at the proper distance from each other so that nothing blocks the view. Each cabin offers a panoramic view of the Dnipro River.
Negative: Blurred, deformed, irregular walls, ungly, drawing, watercolor
Style: 3D Model


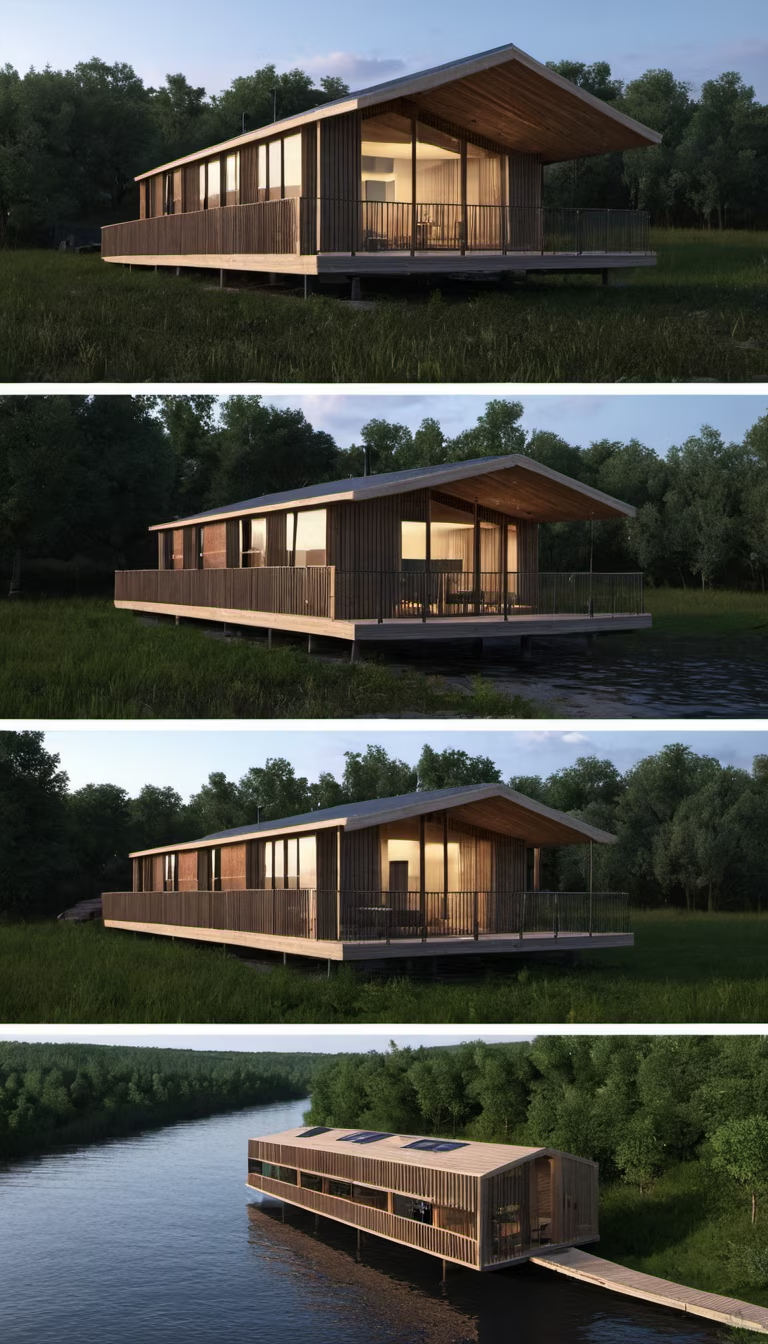


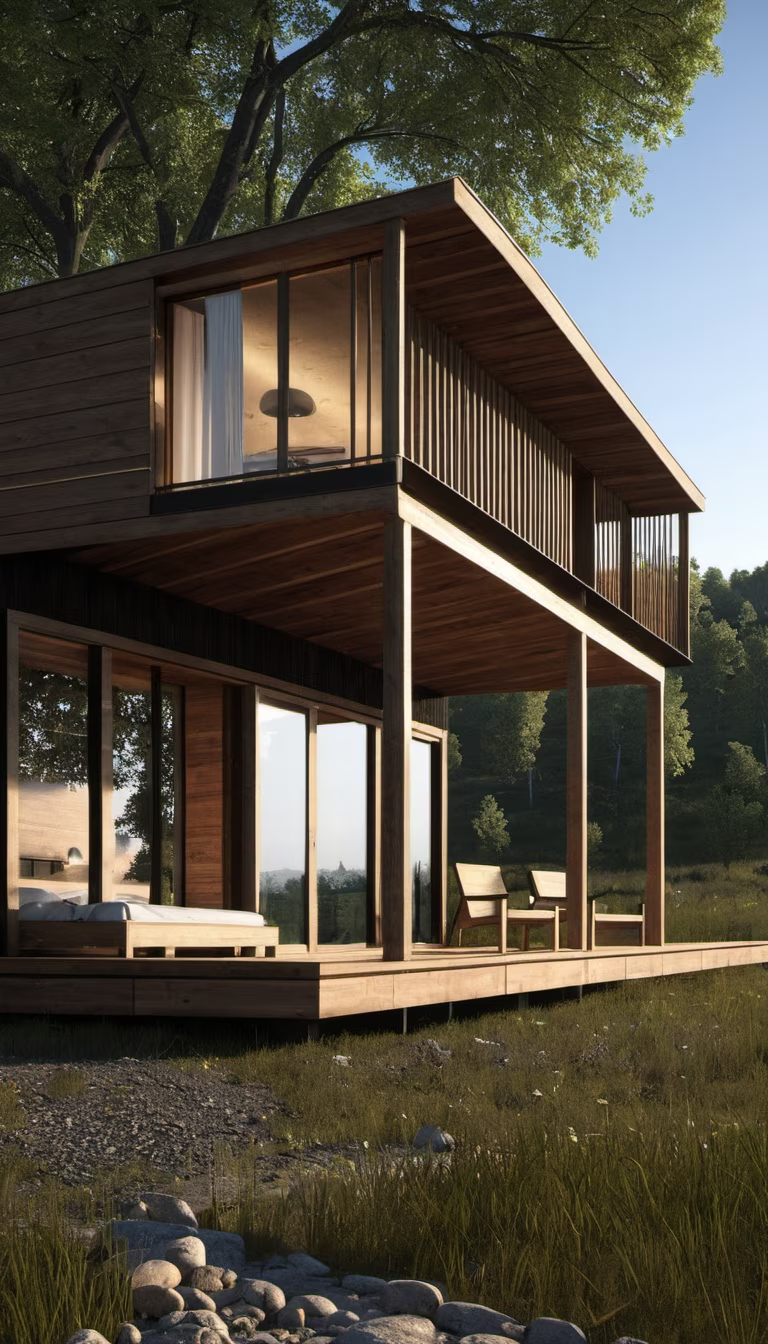
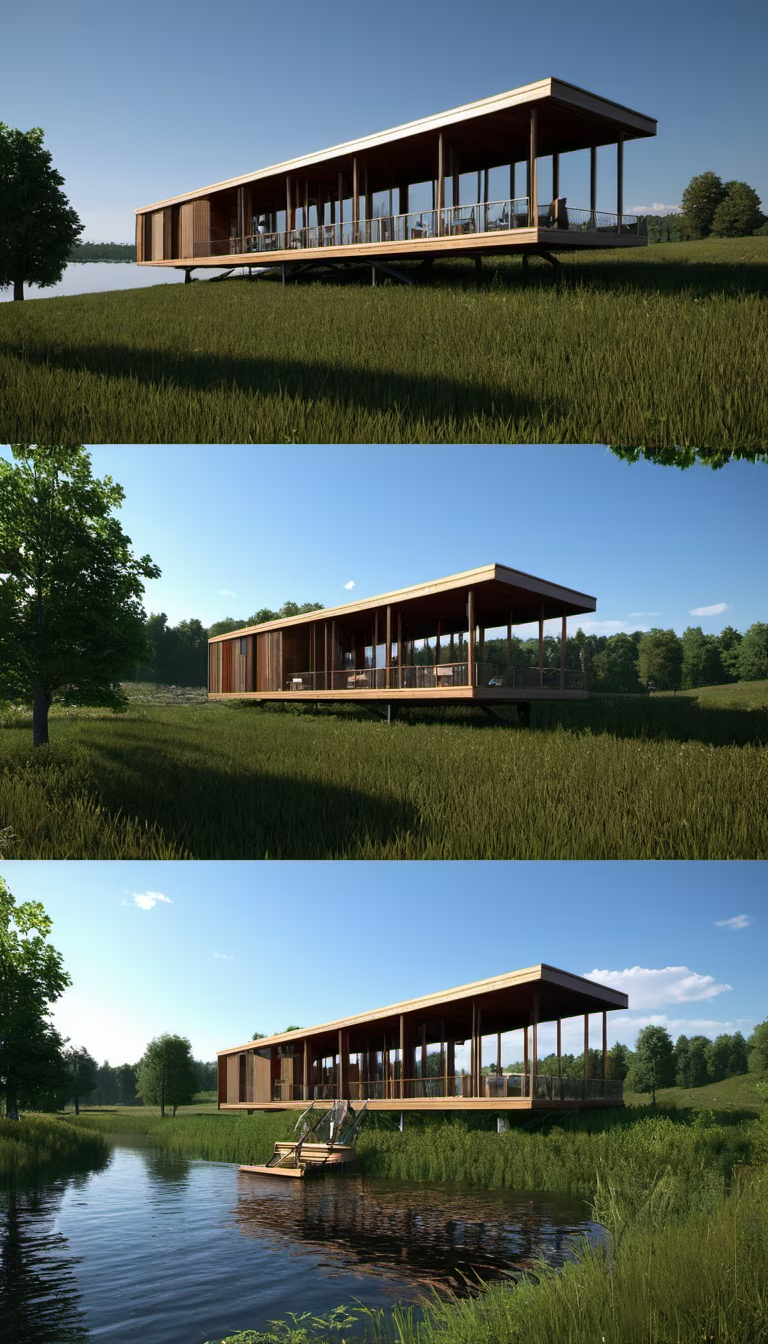

Prompt: house features light natural poplar plywood for an ‘ascetic’ and airy interior. Contrasting cians tons and concrete details harmonize with the dark facade, blending into the forest’s play of light and shadow, zoom extendes, lens 45mm, ultra wide, zoom out






Prompt: house features light natural poplar plywood for an ‘ascetic’ and airy interior. Contrasting cians tons and concrete details harmonize with the dark facade, blending into the forest’s play of light and shadow, zoom extendes, lens 45mm, ultra wide, zoom out
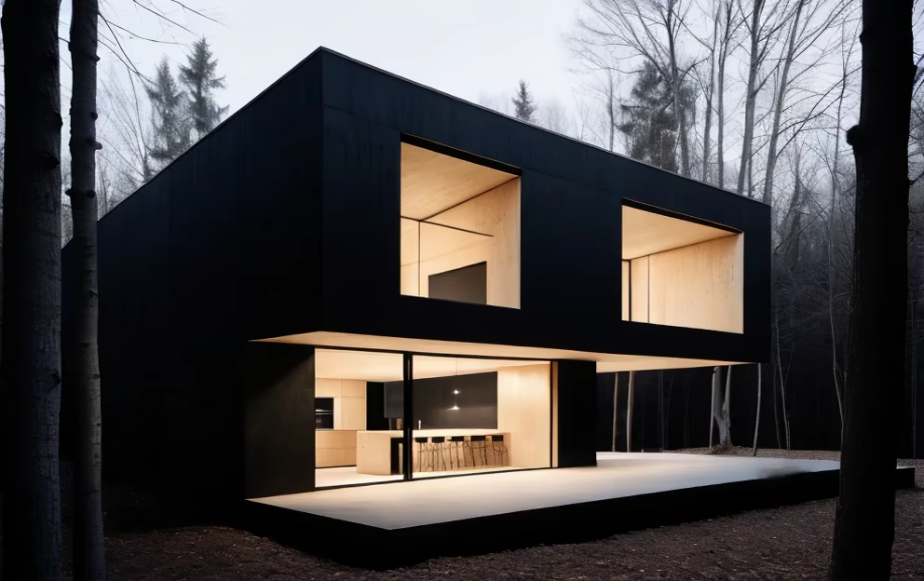
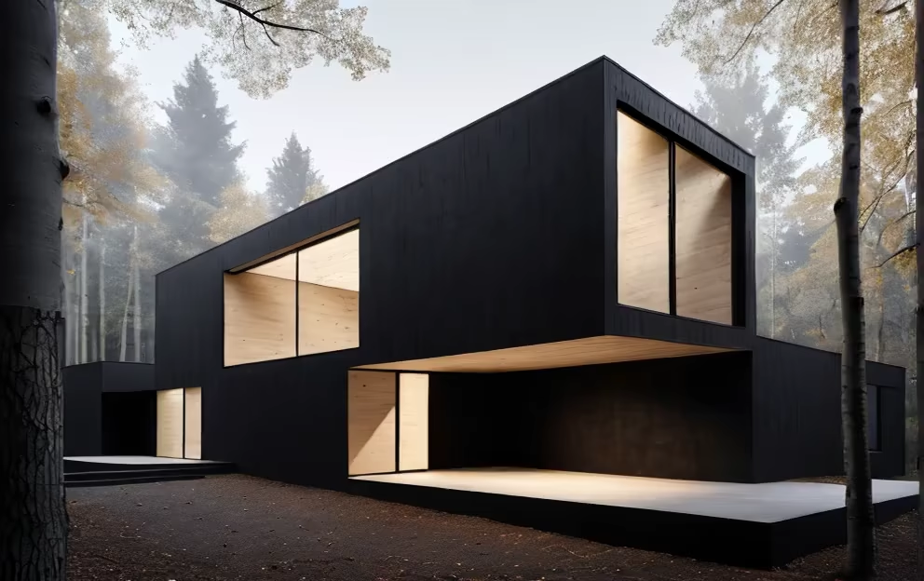
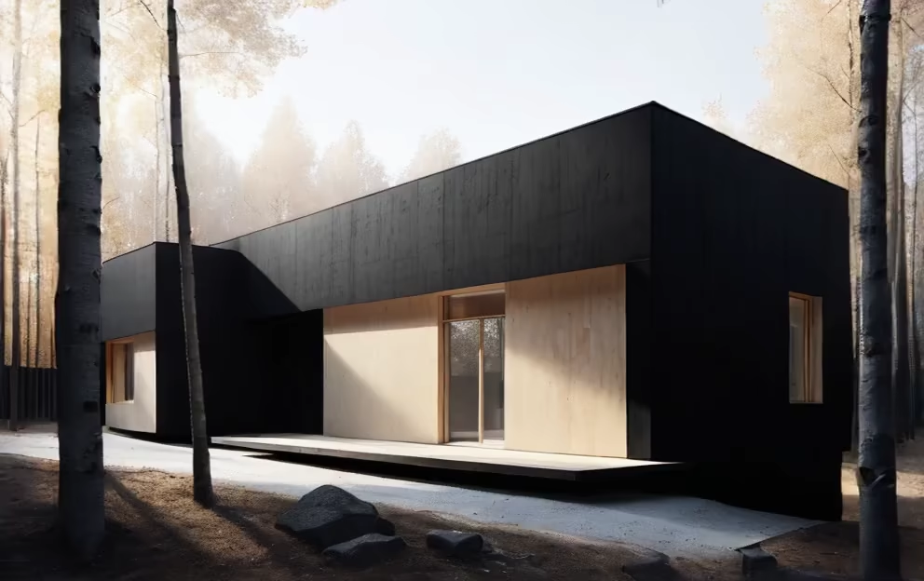
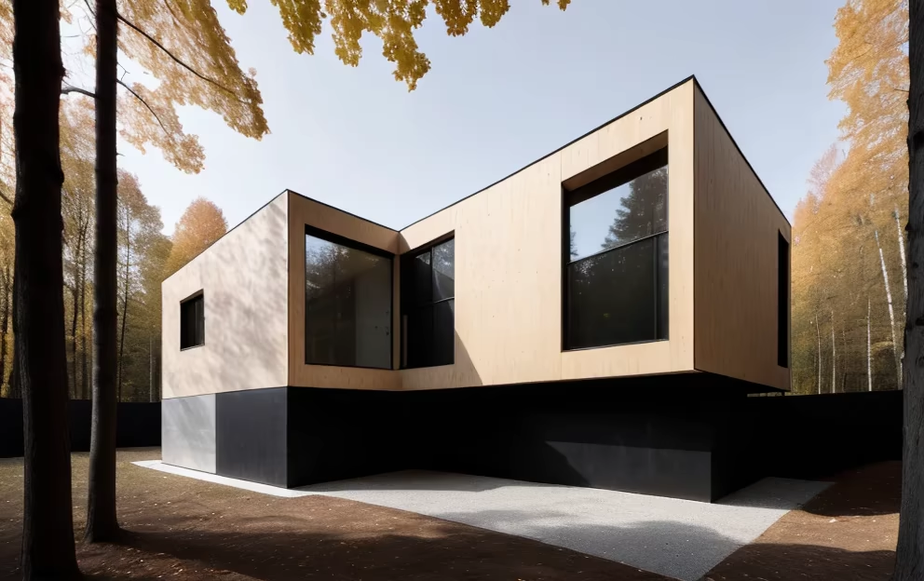
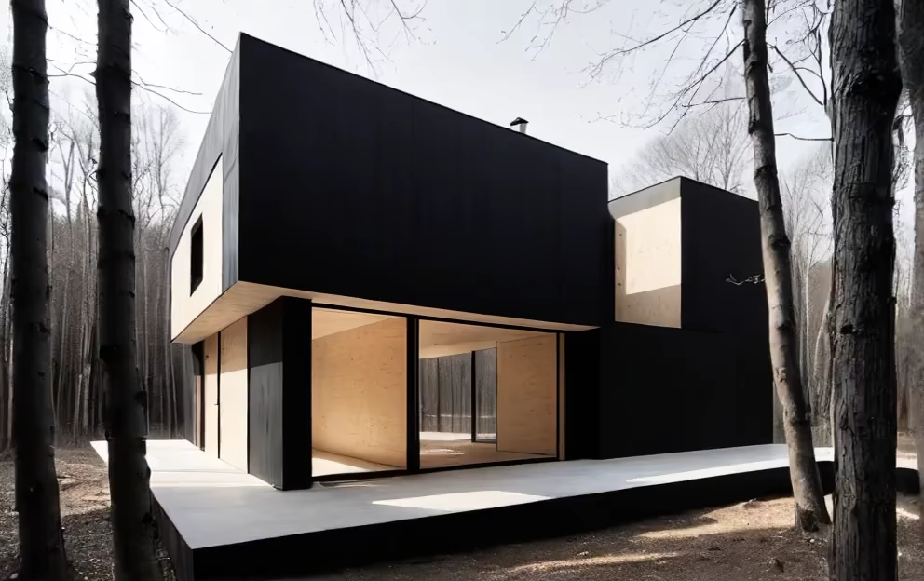

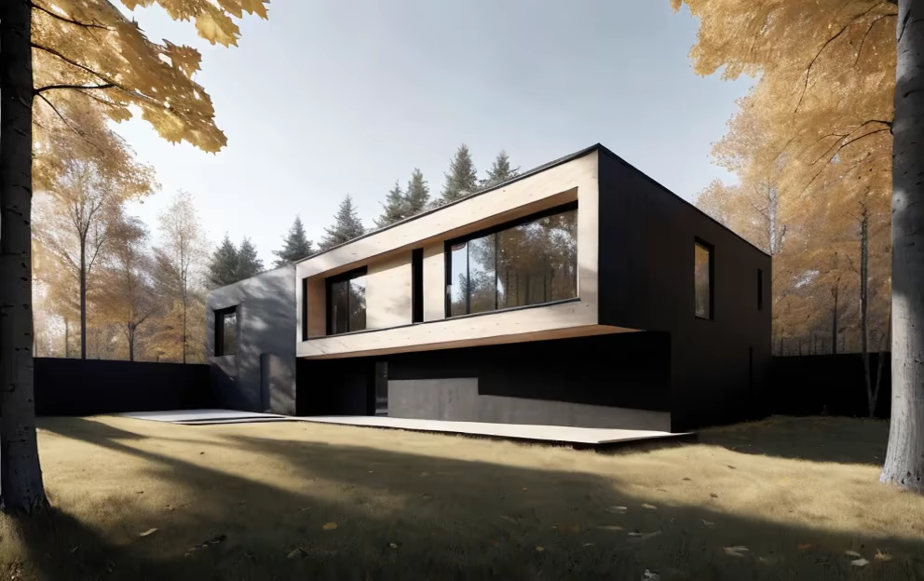
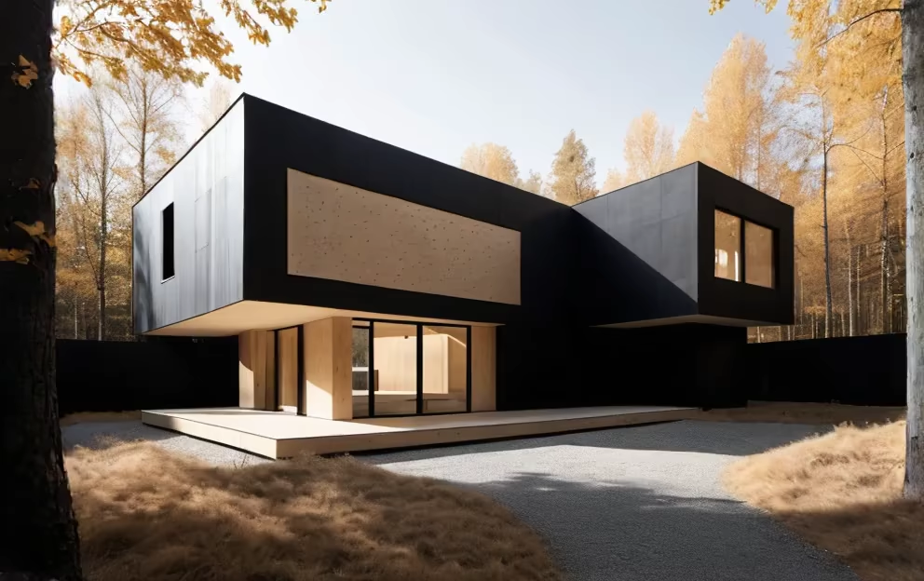
Prompt: Botanical park, a building, Philip Johnson style, Tadao Ando water church style, modernist public space, lake, light and shadow effects
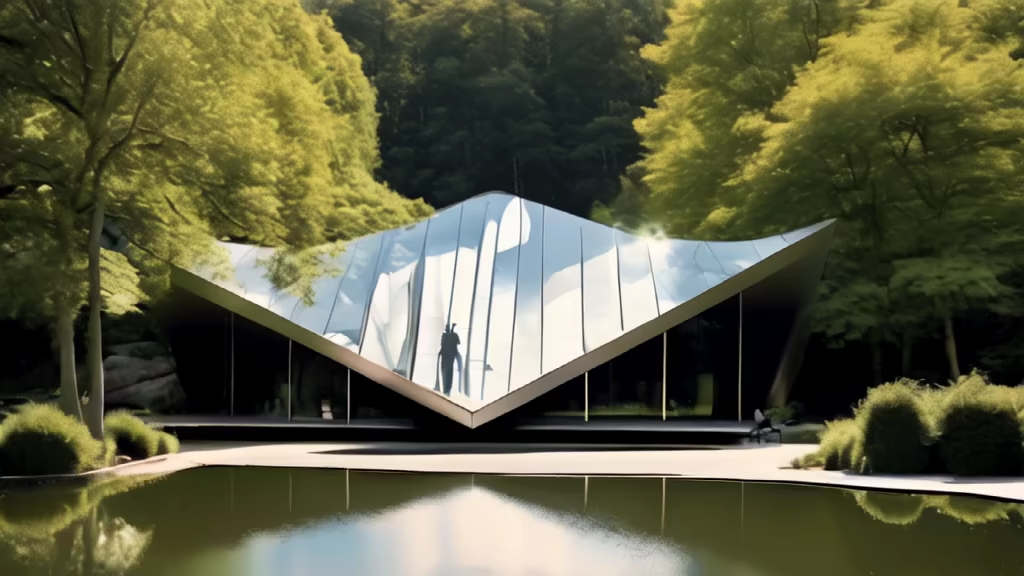

Prompt: resort embed into a cliff designed by Kengo Kuma, architectural photography, style of archillect, futurism, modernist architecture


Prompt: young girl with medium white hair, smoking in the middle of the beach sunset, looking towards the sun
Negative: hands and distorted cigar
Style: Photographic

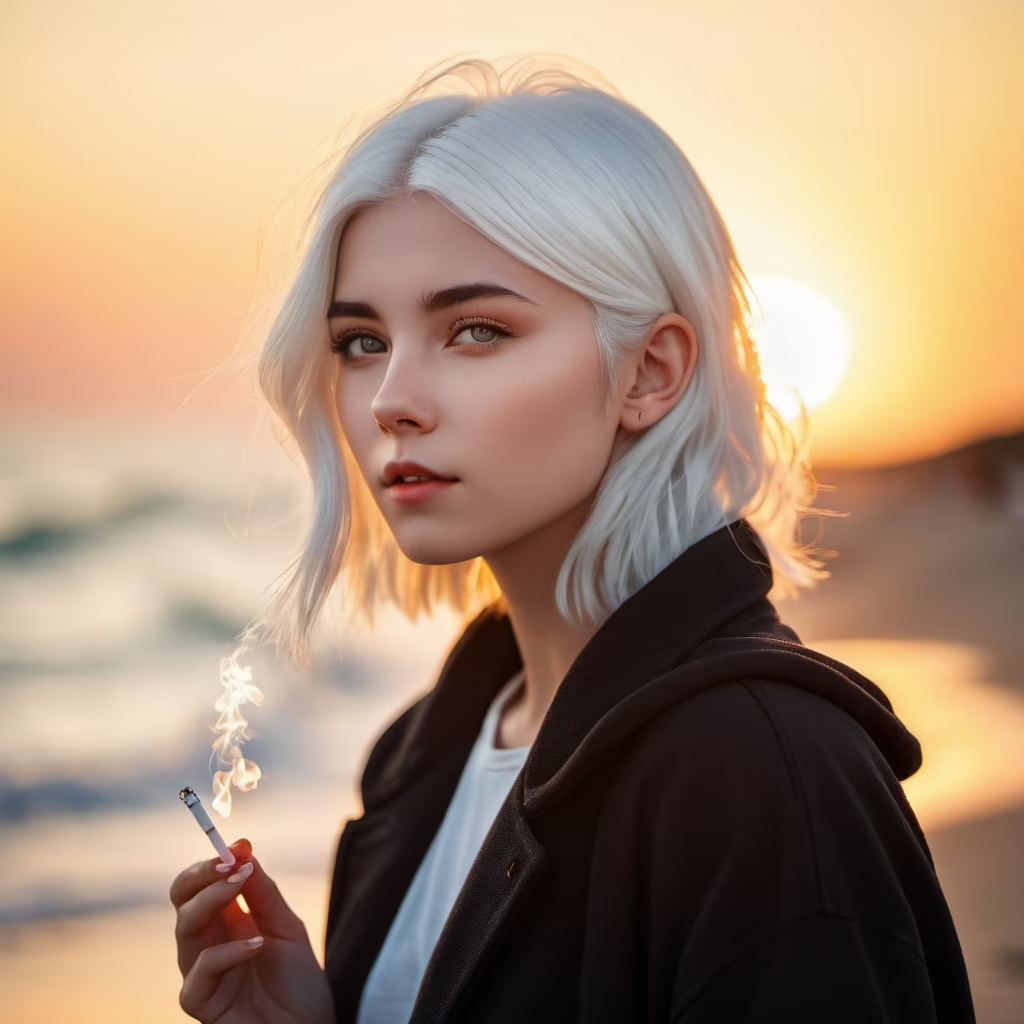
Prompt: Imagine an architectural wonder that exists beyond the horizons of human imagination, a dwelling transcending the limits of time and perception. Envision this structure as a cosmic anomaly nestled within a tapestry of celestial bodies, a testament to the evolution of sentient existence. Detail the exterior as an enigmatic structure crafted from an amalgamation of living synthetics and crystalline formations that shift in hues according to cosmic energies. Picture it seamlessly integrating with the cosmic fabric, pulsating with bioluminescent patterns that respond to the cosmic dance. Describe the interior as a fluid continuum of consciousness, where physical boundaries dissolve into a convergence of neural networks and quantum interconnectivity. Envision living spaces adapting instantaneously to inhabitants' thoughts, shaping personalized realms manifested through consciousness. Highlight bedrooms as chambers synchronized with cosmic rhythms, employing sentient neural interfaces for rejuvenation and immersive experiences that traverse cosmic dimensions, offering transcendental rest. Portray bathrooms as chambers of bio-cosmic rejuvenation, employing quantum-molecular fusion to revitalize and recalibrate the body at an interstellar level. Illustrate the backyard as a nexus of cosmic terraforming, where sentient energies sculpt ethereal landscapes, transcending the known bounds of reality, inviting inhabitants to traverse cosmic vistas and experience celestial wonders. Convey an essence of boundless cosmic wonder and transcendent futurism, where the fusion of sentient technology and cosmic consciousness redefines the very essence of habitation in an epoch that surpasses the confines of imagination and traverses the infinite expanse of the cosmos.
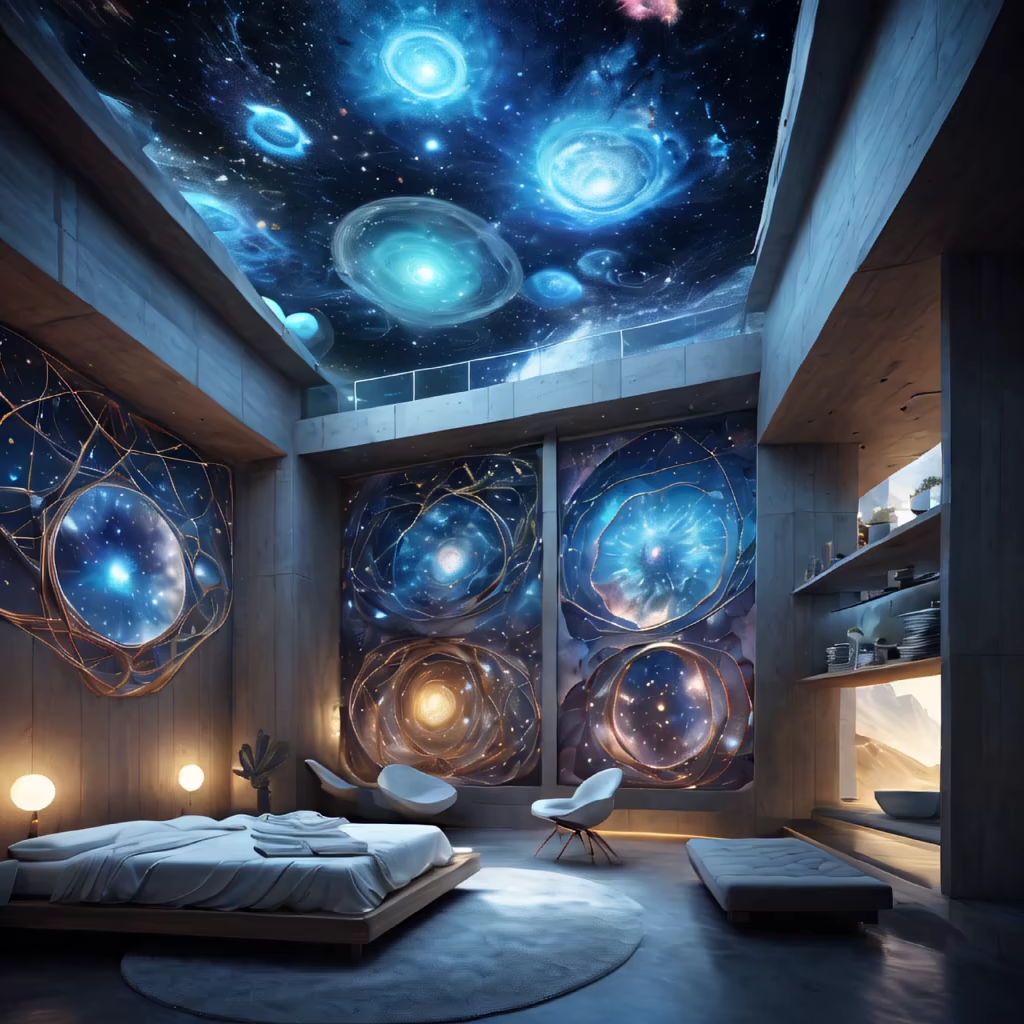


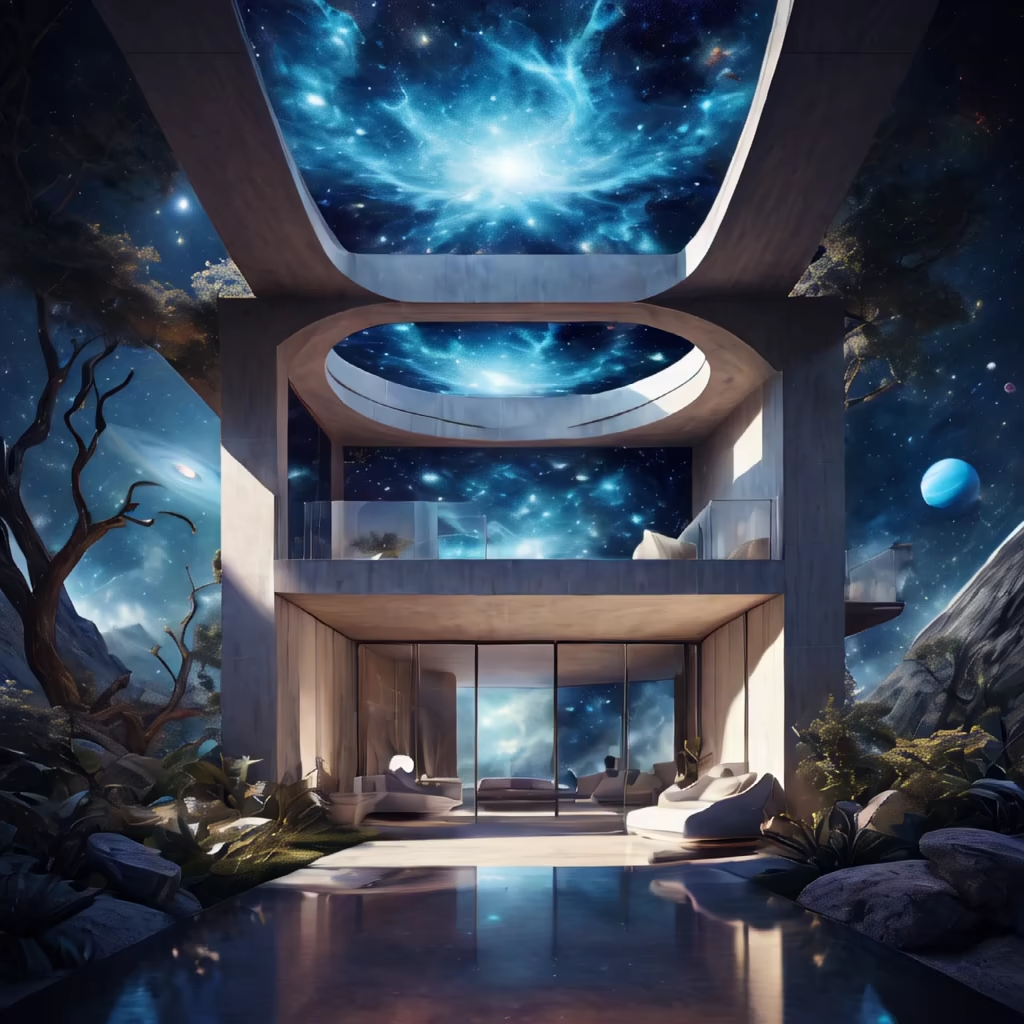
Prompt: high-tech mountain retreat, featuring minimalist design, energy-efficient construction, and panoramic windows overlooking rugged mountain landscapes
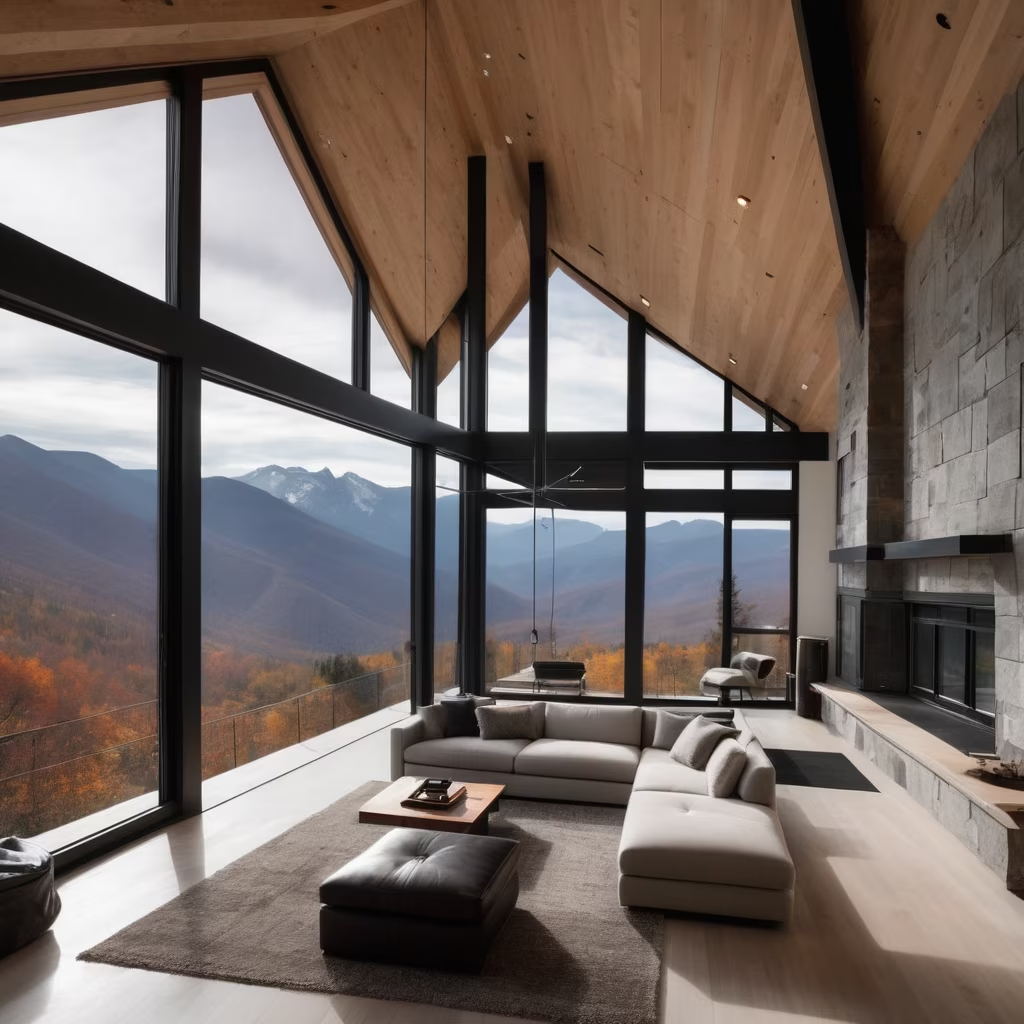
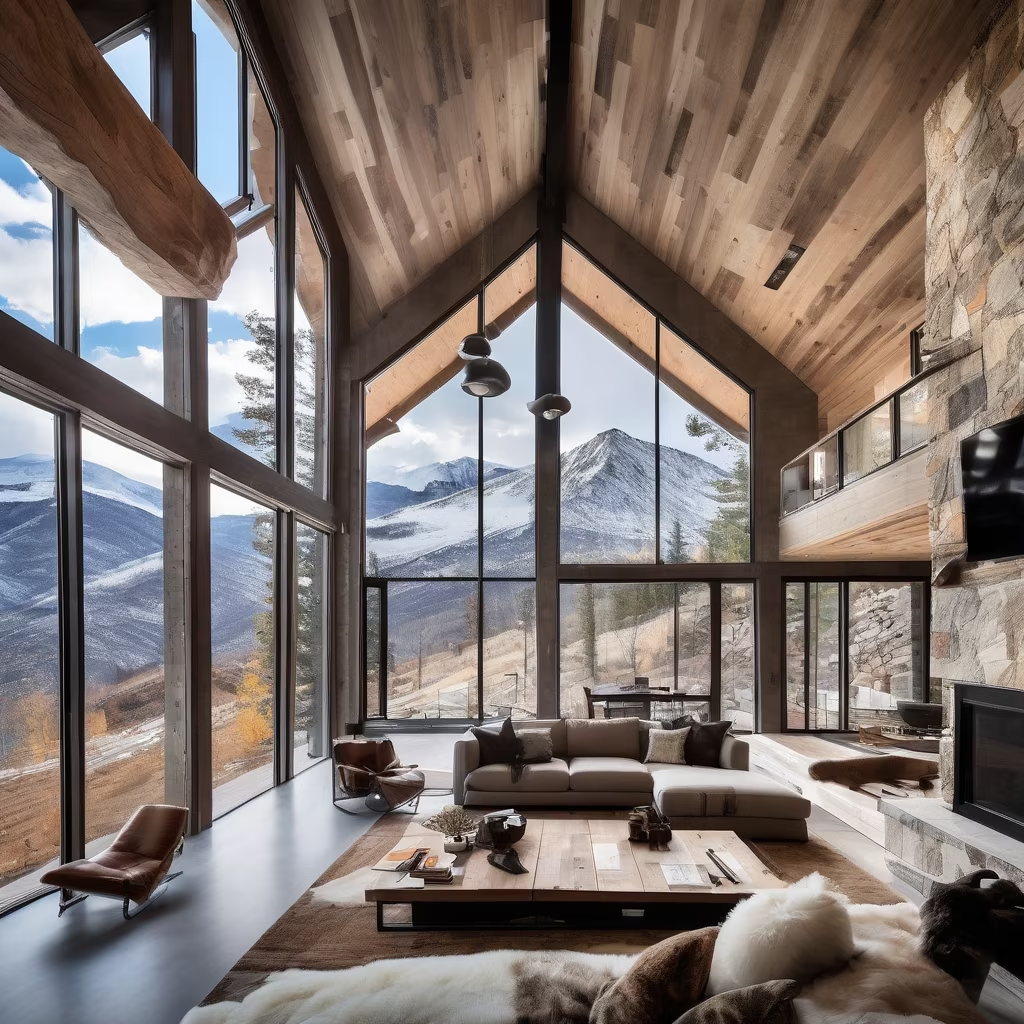
Prompt: a surreal and ridiculously colossal liminal megastructure within a tranquil yet eerie environment through digital art. Picture an otherworldly construction, defying architectural norms and stretching into the vastness. Surround the megastructure with an unsettling calmness, perhaps an endless plain or serene waters. Apply a digital art style that enhances the contrast between the surreal megastructure and the eerie tranquility of the surroundings. Convey a sense of awe, fear, and contemplation within this mind-bending and imposing scene, creating a visually impactful representation of the absurd and colossal liminal environment
Style: Digital Art




Prompt: an architectural diagram of a kids playground, with an open gym, urban diagram
Style: Line Art


Prompt: The residential complex, nestled along the second line of the sea, boasts a captivating architectural design that seamlessly combines modernity with its natural surroundings. The sleek and contemporary façade of the buildings, featuring a harmonious blend of glass and concrete elements, creates a striking visual appeal. Large windows and spacious balconies provide residents with breathtaking panoramic views of the sea, allowing them to fully immerse themselves in the beauty of their coastal surroundings. The innovative architectural design of the residential complex also integrates phyllotactic towers, creating private gardens for each housing unit and maximizing solar heat gain and energy harvesting opportunities. This thoughtful approach not only enhances the aesthetic appeal of the buildings but also prioritizes sustainable and environmentally friendly living. Additionally, the multifunctional nature of the residential complex, complementing the residential structure with public and business functions, creates a vibrant and independent urban element. The architectural decisions reflect a high level of innovation and a focus on creating a new type of living environment that harmonizes with the historical protolith of the structure. The overall result is a residential complex that not only offers an aesthetically pleasing living space but also integrates seamlessly into the surrounding natural landscape, providing residents with a unique and enriching coastal living experience.
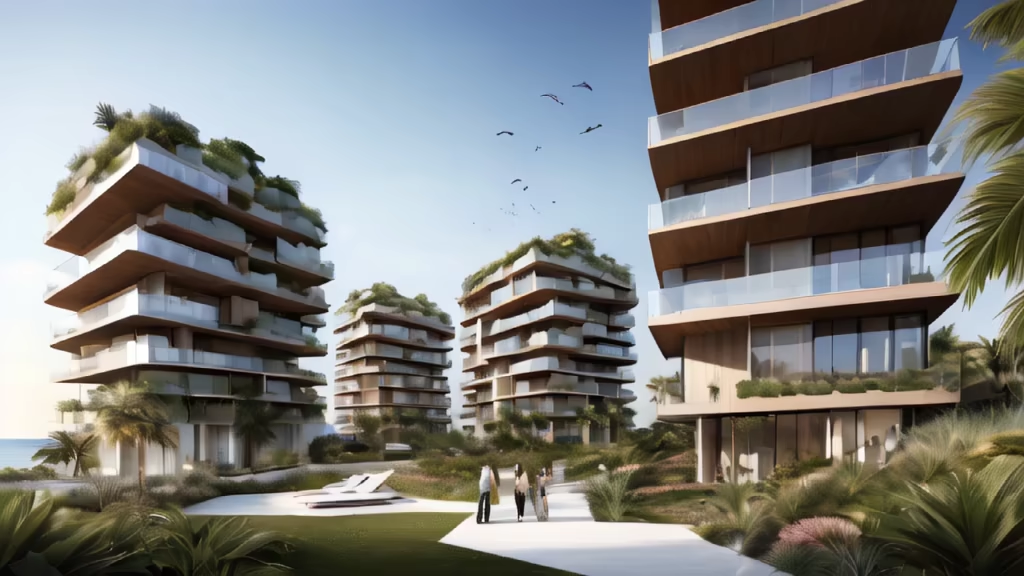
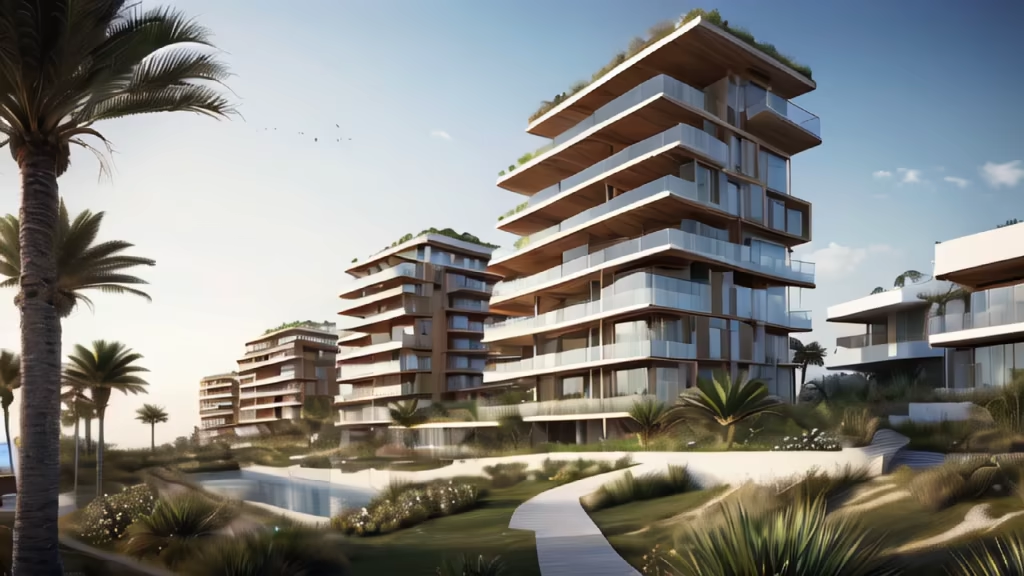
Prompt: an indoor hall covered with an 8K screen for all the walls/ceiling, floor, one unified one-piece screen, an integrated screen showing completely immersive video, communal space, social gathering hub vibe with minimal furniture, futuristic tech, huge 8K screen for walls, sophisticated, future communities, 8K quality, a professional photo, clean, symmetric, proportionate, people gathered for experiences, liminal lightening, liminal furniture, communal hubs, immersive technology, immersive naked-eye 3D screen
Negative: , more than one screen, multiple screens, separated screen, separated image, exposed walls, ugly, fuzzy, vague, weird shapes, cutoffs, incorrect proportions, amateur, low-quality
Style: Photographic

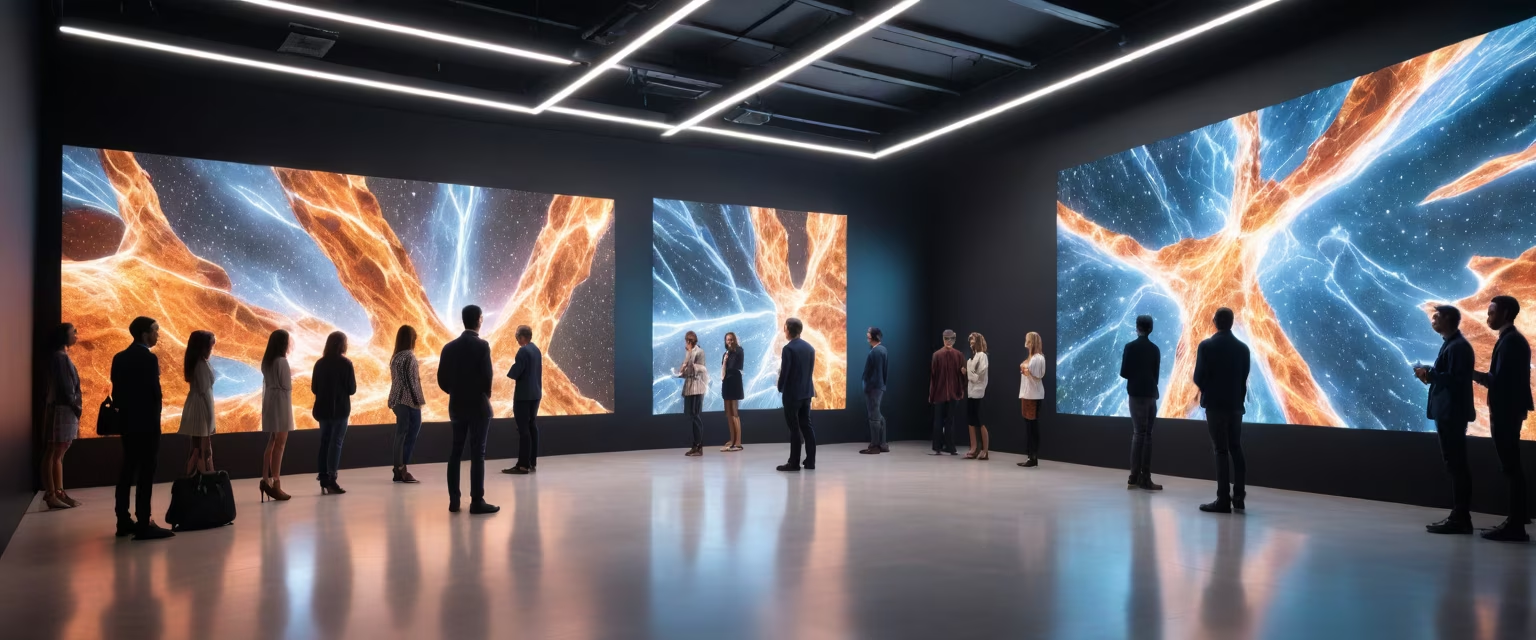
Prompt: an indoor hall covered with an 8K screen for all the walls/ceiling, floor, one unified one-piece screen, an integrated screen showing completely immersive video, communal space, social gathering hub vibe with minimal furniture, futuristic tech, huge 8K screen for walls, sophisticated, future communities, 8K quality, a professional photo, clean, symmetric, proportionate, people gathered for experiences, liminal lightening, liminal furniture, communal hubs, immersive technology, immersive naked-eye 3D screen
Negative: , more than one screen, multiple screens, separated screen, separated image, exposed walls, ugly, fuzzy, vague, weird shapes, cutoffs, incorrect proportions, amateur, low-quality
Style: Photographic


Prompt: Envision a modern house gracefully positioned on a mountainside, its architecture adorned with clean lines, extensive glass surfaces, and a minimalist design. As the sun begins its descent, the facade, constructed from contemporary materials like concrete, steel, and glass, seamlessly melds with the natural surroundings. Through large panoramic windows, residents are treated to a mesmerizing display of colors as the sun sets over the mountain landscape. A capacious terrace, featuring stylish seating, becomes an intimate vantage point for occupants to bask in the breathtaking hues of the sunset. Inside, open floor plans and modern furnishings continue to create a luminous and inviting atmosphere, making this contemporary mountain retreat a serene haven in the fading light of the day.


Prompt: 5-storey building: 1.5, (residential building exterior: 1.3), rectangular, best quality, best shadow, human view, glass, stone, stainless steel, marble, modern style, combination of virtual and real shapes, doors, windows, balconies, stairs, railings, roofs, floor slabs, columns, walls, ceilings, beams, cube shapes, blocks interspersed to form a setback, lakeside, sunny, early morning, light, Tyndall effect, Gehry style, evening, light, tall roof trusses, modernist architecture, 8k, architectural photography, a photograph of a building
Style: Photographic


Prompt: Visualize a modern house elegantly perched on a mountainside. The architecture features clean lines, extensive glass surfaces, and a minimalist design. The facade incorporates contemporary materials such as concrete, steel, and glass, seamlessly blending with the natural surroundings. Large panoramic windows offer breathtaking views of the surrounding mountain landscape. A spacious terrace extends along the house, adorned with stylish seating for residents to relish the majestic scenery. Inside, open floor plans and modern furnishings create a bright and airy ambiance. This contemporary mountain residence harmoniously combines luxury with the beauty of nature.




Prompt: Overall Rendering: The streamlined enclosure has 24 tapered sound holes on the lower half, with dimensions of 30cm in length and 20cm in height. The enclosure utilizes a Brazilian Walnut real wood veneer surface treatment. Cross-Section Diagram: The interior is divided into 3 modules. The audio module has 2 x 2.5-inch composite cone tweeters and a 6.5-inch subwoofer driver, with support structures crafted from rosewood inlays. The power module houses a lithium-ion battery pack and audio signal control board. Assembly Diagram: The 3 modules are interconnected via rails, with speaker positioning rails 10cm in length and subwoofer driver rails 15cm in length. The connection module is located at the rear panel with interfaces arranged linearly. Detailed View 1: A close-up of the audio module speakers shows a naturally smooth and curved contours resembling birds' wings. The fine details of the support structures can be clearly seen. Detailed View 2: Underneath the subwoofer driver, the signal control board displays parameters and function keys. Material Rendering: The enclosure utilizes an aged real wood veneer surface with deep yet fine textures, faithfully presenting the genuine tactile feel of craftsmanship.
Style: Cinematic


Prompt: The architecture of ShineMaker embraces openness, offering sweeping views of mountain vistas, the Grand Tetons, natural fauna, forests, and meadows. The main house, with a rectilinear plan, seemingly anchors itself to surrounding trees, creating a dynamic quality. The charred shou sugi ban exterior enhances this effect, forming overhangs and openings. The interplay with the landscape continues through the use of light Atlantic cedar, subtle plaster, and floor-to-ceiling glass, blurring the boundaries between the interior and the postcard surroundings.










Prompt: Develop an immersive performance installation where ultra-realistic visuals blend with an intricate, multilayered soundscape, creating a complex audio-visual tapestry that evokes emotions through surreal, nocturnal tonal shifts.
