Prompt: Nestled on a slope of the Allegheny Mountains in western Virginia, US, the Shenandoah House, designed by Schaum/Shieh, arranges its living spaces along a continuous line that follows the contours of its pitted terrain. This unconventional layout blends contemporary architecture with the natural topography, offering sweeping views of the rolling hills. The elongated plan, resembling irregular pods connected by a central corridor, creates pockets for gardens and outdoor nooks, erasing the boundary between the indoors and outdoors. The doubling of the ridgeline and the rounding of the peak add a gentle touch, reflecting the sloping surroundings. Designed as a 2.750-square-foot (255,5 square-meter) residence and writer’s retreat for a couple deeply connected to the local landscape, the project addresses the challenges posed by the steep site. As explained by Schaum/Shieh co-principal Rosalyne Shieh, they aimed for a subtle intervention in the landscape, seeking to create a house that fits organically without straightforwardly adopting local vernacular materials or solutions. ‘We focused on the hill, the seasons, the distant view, and the intimate life of the site.’
Negative: blur, blurred
Style: Photographic






Prompt: Nestled on a slope of the Allegheny Mountains in western Virginia, US, the Shenandoah House, designed by Schaum/Shieh, arranges its living spaces along a continuous line that follows the contours of its pitted terrain. This unconventional layout blends contemporary architecture with the natural topography, offering sweeping views of the rolling hills. The elongated plan, resembling irregular pods connected by a central corridor, creates pockets for gardens and outdoor nooks, erasing the boundary between the indoors and outdoors. The doubling of the ridgeline and the rounding of the peak add a gentle touch, reflecting the sloping surroundings. Designed as a 2.750-square-foot (255,5 square-meter) residence and writer’s retreat for a couple deeply connected to the local landscape, the project addresses the challenges posed by the steep site. As explained by Schaum/Shieh co-principal Rosalyne Shieh, they aimed for a subtle intervention in the landscape, seeking to create a house that fits organically without straightforwardly adopting local vernacular materials or solutions. ‘We focused on the hill, the seasons, the distant view, and the intimate life of the site.’
Style: Photographic


Prompt: Nestled on a slope of the Allegheny Mountains in western Virginia, US, the Shenandoah House, designed by Schaum/Shieh, arranges its living spaces along a continuous line that follows the contours of its pitted terrain. This unconventional layout blends contemporary architecture with the natural topography, offering sweeping views of the rolling hills. The elongated plan, resembling irregular pods connected by a central corridor, creates pockets for gardens and outdoor nooks, erasing the boundary between the indoors and outdoors. The doubling of the ridgeline and the rounding of the peak add a gentle touch, reflecting the sloping surroundings. Designed as a 2.750-square-foot (255,5 square-meter) residence and writer’s retreat for a couple deeply connected to the local landscape, the project addresses the challenges posed by the steep site. As explained by Schaum/Shieh co-principal Rosalyne Shieh, they aimed for a subtle intervention in the landscape, seeking to create a house that fits organically without straightforwardly adopting local vernacular materials or solutions. ‘We focused on the hill, the seasons, the distant view, and the intimate life of the site.’






Prompt: The inception of the Shenandoah House can be traced back to a dinner party where the clients shared sketches of a home inspired by travels in Athens. This initial drawing guided the collaboration with Schaum/Shieh (see more here), resulting in a final design centered around a long, airy plan that playfully embeds into the topography. In contrast to common reactions to hilltop sites, such as cantilevers, the architects opted for a subtle and organic response. The design avoids flattening any part of the site, choosing to build along the natural contours. A gray metal roof ties the elements together, emphasizing the lines and volumes of the slopes, creating a harmonious connection between the Shenandoah House and its natural setting. Ultimately, the team has developed a residence that respects the landscape and caters to the practical needs of its inhabitants. ‘We didn’t have the inclination to make a dramatic use of the steepness with a cantilever, and we didn’t want to flatten any portion of the site to erase the slope, so we decided to build along the contours as much as we could,’ explains Shieh.
Negative: blur, blurred, deformed
Style: Photographic


Prompt: editorial architecture photography, Generate an image of a futuristic home using an AI generative tool that is both visually striking and practical in its design. The house should have a unique shape and size that takes advantage of its stunning surroundings, such as a cliffside or mountaintop location with panoramic views. The home should also prioritize natural light, with large windows and skylights that allow for plenty of sunlight to illuminate the interior. Imagine a sleek, modern exterior with clean lines and minimalist features, using a mix of materials such as glass, steel, and concrete to create a distinctive look. Finally, consider how the home would integrate with its surroundings, using landscaping and other elements to seamlessly blend it into the natural environment


Prompt: Comprising a main house, guest house, and writer’s studio, CLB Architects designs its ShineMaker compound to unfold as a trio of simple boxes, each thoughtfully designed in response to its unique surroundings. The 6,000 square-foot main house, positioned on the edge between field and forest, mimics a ‘geologic remnant’ in the landscape. In contrast, the 1,577 square-foot guest house and 580 square-foot writer’s studio nestle intimately within the wooded environment. A fourth structure is planned for the future, which the architects plan to be ‘spiritually focused’ to enhance the retreat’s holistic nature.


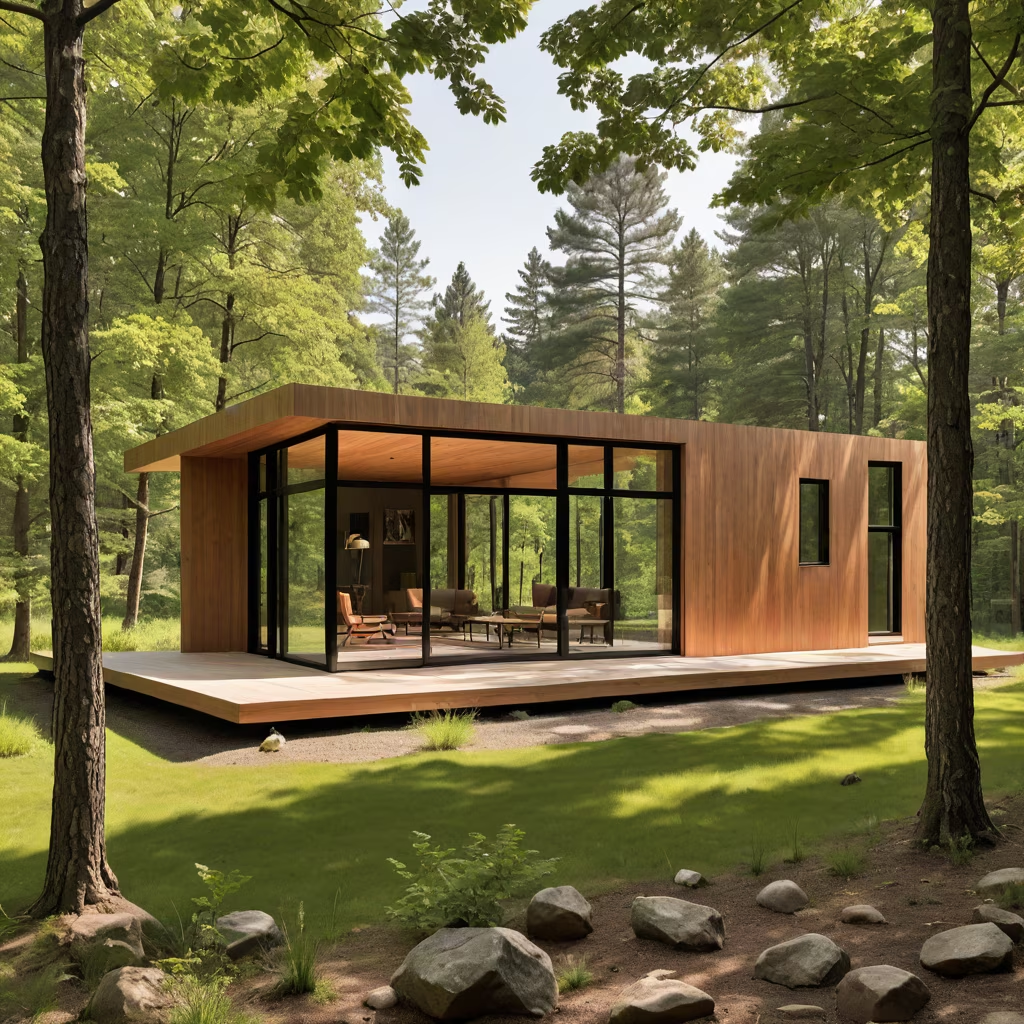









Prompt: The architecture of ShineMaker embraces openness, offering sweeping views of mountain vistas, the Grand Tetons, natural fauna, forests, and meadows. The main house, with a rectilinear plan, seemingly anchors itself to surrounding trees, creating a dynamic quality. The charred shou sugi ban exterior enhances this effect, forming overhangs and openings. The interplay with the landscape continues through the use of light Atlantic cedar, subtle plaster, and floor-to-ceiling glass, blurring the boundaries between the interior and the postcard surroundings.










Prompt: editorial architecture photography, Generate an image of a futuristic home using an AI generative tool that is both visually striking and practical in its design. The house should have a unique shape and size that takes advantage of its stunning surroundings, such as a cliffside or mountaintop location with panoramic views. The home should also prioritize natural light, with large windows and skylights that allow for plenty of sunlight to illuminate the interior. Imagine a sleek, modern exterior with clean lines and minimalist features, using a mix of materials such as glass, steel, and concrete to create a distinctive look. Finally, consider how the home would integrate with its surroundings, using landscaping and other elements to seamlessly blend it into the natural environment
Style: Photographic


Prompt: editorial architecture photography, Generate an image of a futuristic home using an AI generative tool that is both visually striking and practical in its design. The house should have a unique shape and size that takes advantage of its stunning surroundings, such as a cliffside or mountaintop location with panoramic views. The home should also prioritize natural light, with large windows and skylights that allow for plenty of sunlight to illuminate the interior. Imagine a sleek, modern exterior with clean lines and minimalist features, using a mix of materials such as glass, steel, and concrete to create a distinctive look. Finally, consider how the home would integrate with its surroundings, using landscaping and other elements to seamlessly blend it into the natural environment
Style: Photographic


Prompt: high-tech desert retreat, outdoor view looking in, cantilevered balcony, beautiful negative edge pool, featuring minimalist design, energy-efficient construction, and panoramic windows overlooking rugged mountain landscapes


Prompt: ‘The rolling hills of the Allegheny Mountains in that area of the Shenandoah Valley have such a soft, gentle feeling,’ describes the team. ‘They are like a well worn pair of corduroys —full of relief and detail, but a soft relief.’ This perception of soft relief significantly shapes the material choices for the Shenandoah House, particularly evident in the roof, which combines flexibility with the durability required for the area’s seasonal variations. Constructed from insulated stucco, the main body of the home integrates the smooth, white finish reminiscent of seaside Greek architecture with materials like the Exterior Insulation and Finish Systems (EIFS) cladding system, a locally used solution found on small commercial buildings such as gas stations. The design deliberately draws from these influences to create a unique aesthetic for the Shenandoah House.
Negative: blur, blurred, deformed
Style: Photographic


Prompt: A modern house boldly perches on the sides of a canyon. The architecture features clean lines, expansive glass surfaces, and a minimalist design that cleverly integrates with the rugged canyon walls. The facade is constructed from materials like concrete, steel, and glass, harmonizing with the natural surroundings of the steep canyon. Floor-to-ceiling windows provide captivating views of the impressive canyon walls. A spacious terrace extends laterally from the house, creating a unique space to experience the dramatic beauty of the canyon landscape. Inside, an open floor plan and modern furnishings continue the luxurious living atmosphere, seamlessly blending with the spectacular canyon


Prompt: Envision a modern house gracefully positioned on a mountainside, its architecture adorned with clean lines, extensive glass surfaces, and a minimalist design. As the sun begins its descent, the facade, constructed from contemporary materials like concrete, steel, and glass, seamlessly melds with the natural surroundings. Through large panoramic windows, residents are treated to a mesmerizing display of colors as the sun sets over the mountain landscape. A capacious terrace, featuring stylish seating, becomes an intimate vantage point for occupants to bask in the breathtaking hues of the sunset. Inside, open floor plans and modern furnishings continue to create a luminous and inviting atmosphere, making this contemporary mountain retreat a serene haven in the fading light of the day.


Prompt: Generate a highly realistic image of a 1950s California style home, both modern and large Richard Neutra and Jensen \u0026 Skodvin style windows, photorealistic, smooth limestone accents, light wood accents. CONTEMPORARY AND MINIMALIST STYLE HOUSE, in diagonal perspective, three-quarter view. on the mountainside Conceptual art of the interior design of a luxurious house in the mountains, modern house with dark architecture, in the style of Stephen Tsymbaliuk
Style: Photographic


Prompt: Generate a very realistic image Contemporary Scandinavian house 1950s California style, Richard Neutra and Jensen \u0026 Skodvin style large windows, photorealistic, smooth limestone accents, light wood accents. CONTEMPORARY AND MINIMALIST STYLE HOUSE, in a diagonal perspective, three-quarter view. on the mountainside Conceptual art of the interior design of a luxurious house in the mountains, modern house with dark architecture, in the style of Stephen Tsymbaliuk
Style: Photographic


Prompt: high-tech mountain retreat, featuring minimalist design, energy-efficient construction, and panoramic windows overlooking rugged mountain landscapes
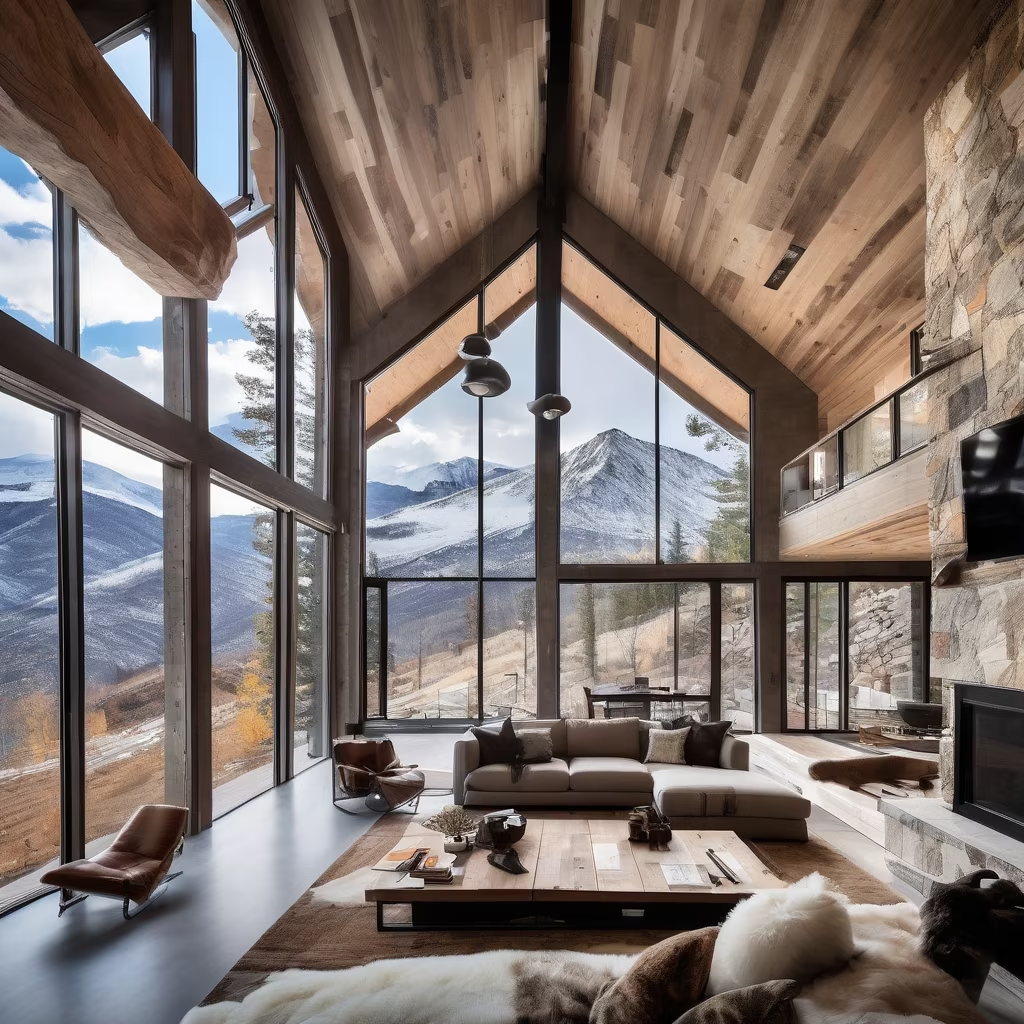
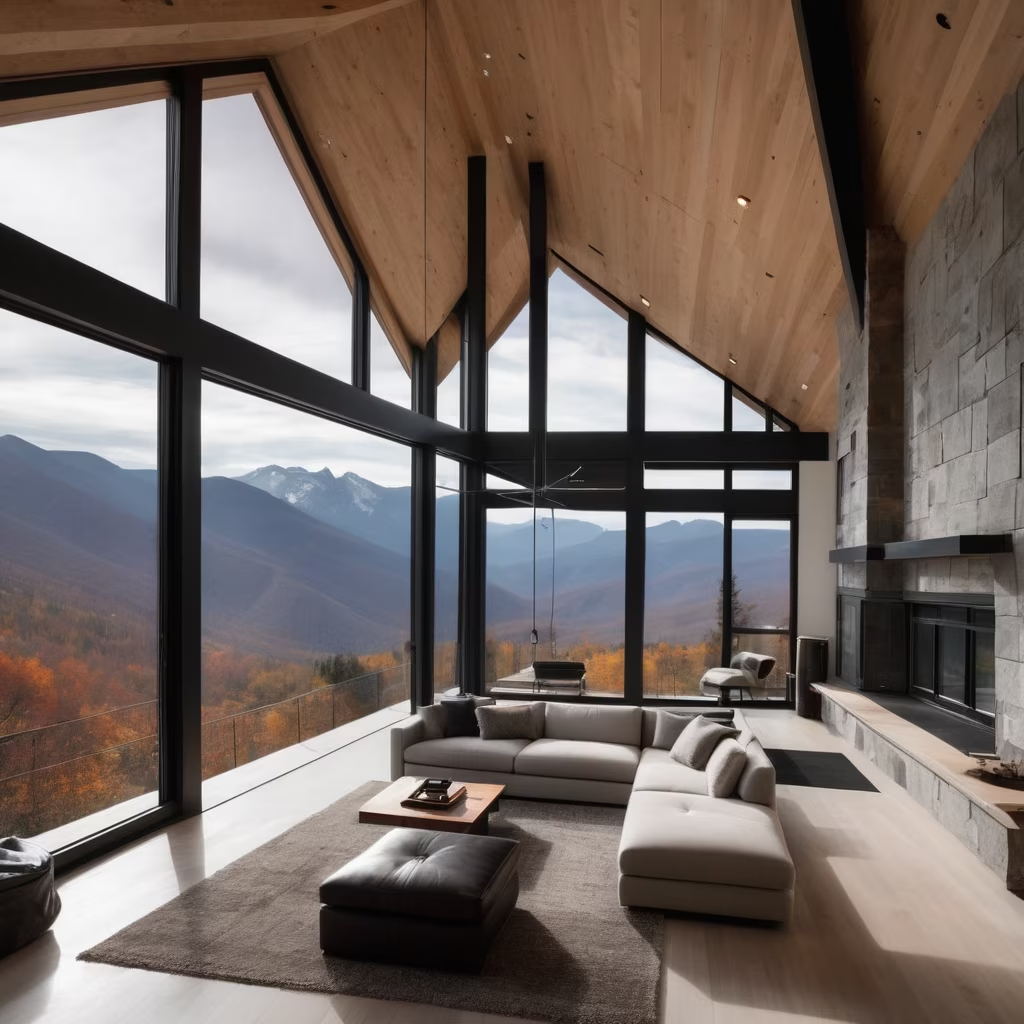
Prompt: Visualize a modern house elegantly perched on a mountainside. The architecture features clean lines, extensive glass surfaces, and a minimalist design. The facade incorporates contemporary materials such as concrete, steel, and glass, seamlessly blending with the natural surroundings. Large panoramic windows offer breathtaking views of the surrounding mountain landscape. A spacious terrace extends along the house, adorned with stylish seating for residents to relish the majestic scenery. Inside, open floor plans and modern furnishings create a bright and airy ambiance. This contemporary mountain residence harmoniously combines luxury with the beauty of nature.




Prompt: This is a modern mansion, located on the top of the mountain by the beach, with large windows and infinity swimming pool, using minimalist design, open living area, floor-to-ceiling glass wall, smart home technology and roof platform, with charming views The sea view, designed by Zaha Hadid, Bihalk Ingalls or Frank Gehry, focuses on sustainability, natural materials and clean lines,close-up photo,Cartographic,architectural visualisation/Architectural rendering,V-Ray,high detail,hyper quality,high resolution,16K, --ar 3:2 --quality 1 --v 5 --s 750 --v 5
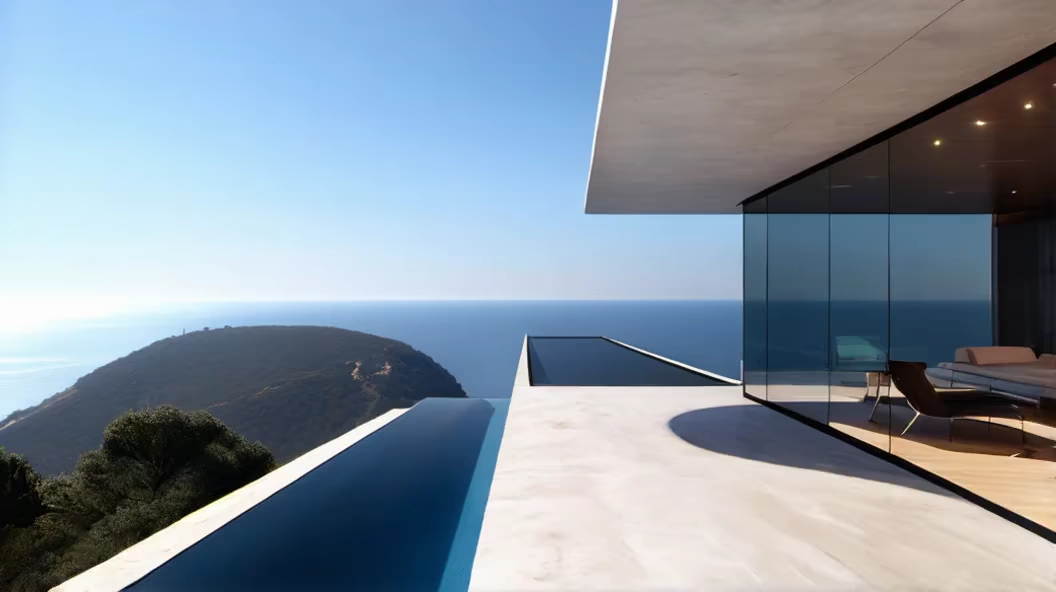
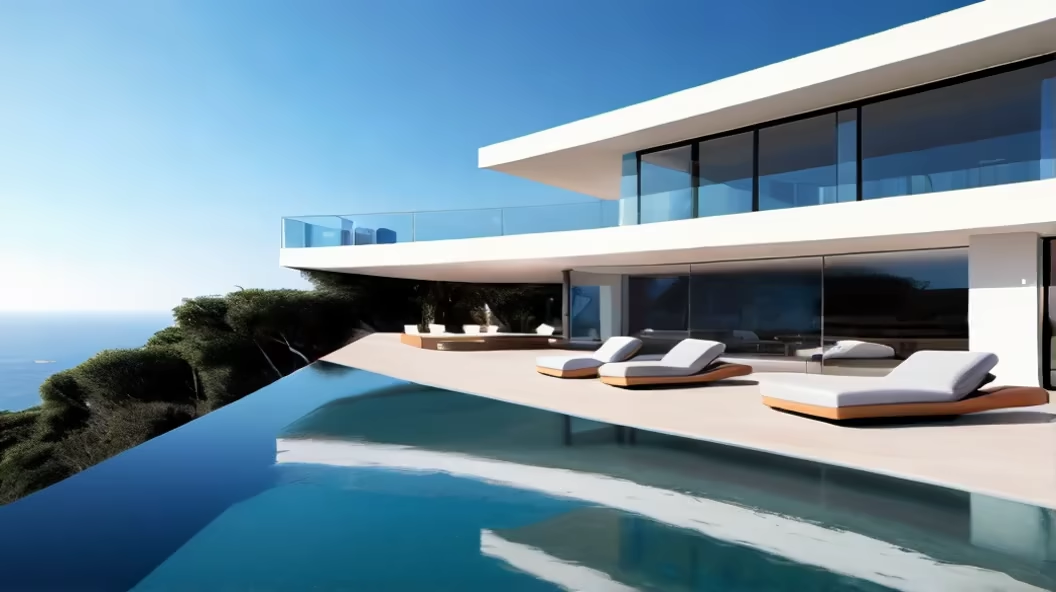
Prompt: This is a modern mansion, located on the top of the mountain by the beach, with large windows and infinity swimming pool, using minimalist design, open living area, floor-to-ceiling glass wall, smart home technology and roof platform, with charming views The sea view, designed by Zaha Hadid, Bihalk Ingalls or Frank Gehry, focuses on sustainability, natural materials and clean lines,close-up photo,Cartographic,architectural visualisation/Architectural rendering,V-Ray,high detail,hyper quality,high resolution,16K, --ar 3:2 --quality 1 --v 5 --s 750 --v
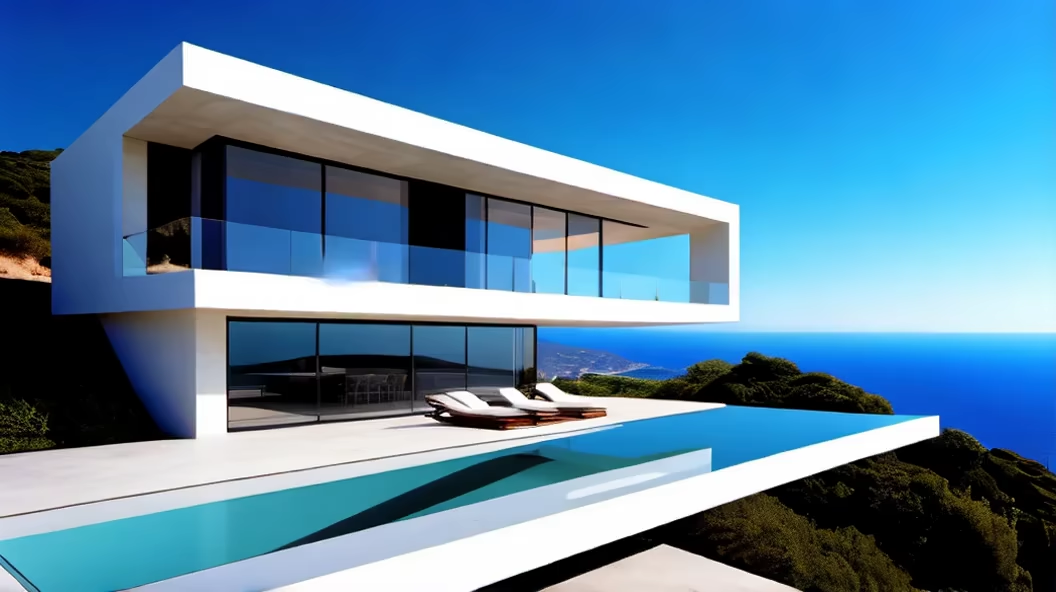
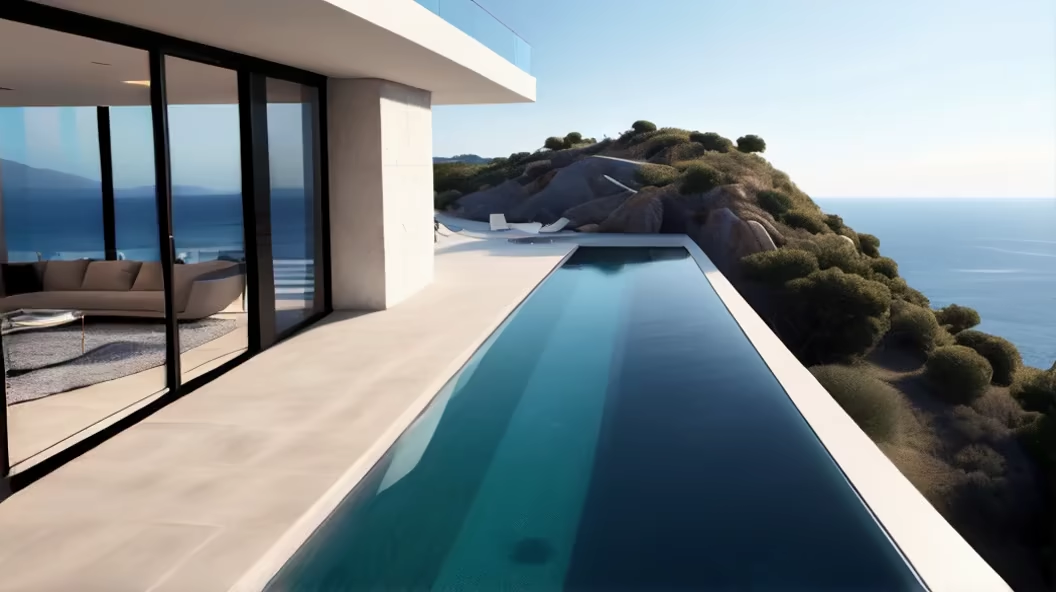
Prompt: This is a modern mansion, located on the top of the mountain by the beach, with large windows and infinity swimming pool, using minimalist design, open living area, floor-to-ceiling glass wall, smart home technology and roof platform, with charming views The sea view, designed by Zaha Hadid, Bihalk Ingalls or Frank Gehry, focuses on sustainability, natural materials and clean lines,close-up photo,Cartographic,architectural visualisation/Architectural rendering,V-Ray,high detail,hyper quality,high resolution,16K, --ar 3:2 --quality 1 --v 5 --s 750 --v




Prompt: (kolhaas:1.4)(snohetta:1.2) House in the north of Holland incorporates both integrated sustainable solutions and home automation, whilst enabling a flexible use of space. Located on the outskirts of a Dutch village and close to the sea, the house is backed by a wooded area and fronted by an open expanse of polder landscape. The design of the house responds to both its setting and to the seasons. The more intimate working and sleeping areas are located towards the back, where the enclosure of the woods provides an intimate setting, while the living areas enjoy panoramic views of the polder landscape to the front. The elevated position of the open plan living areas enhances the views to the exterior. Each of the four facades, curve towards the inside to create four distinct petal-like wings. These curving recesses are visually connected to each other through their view lines, which cross at the heart of the building. The vertical organisation of the building follows a centrifugal split-level principle. An open staircase at the centre of the house connects the front and back wings. A comprehensive home automation system enables integrated control of the electrical systems including solar panels and mechanical installations. Complete control of this ‘smart home’ is possible by a central touch-screen in the living area, while decentral devices provide dedicated control per room. Furthermore control is possible remotely by independent devices via LAN-connection. The integrated sustainability concept of the house includes a central air/water heat pump, mechanical ventilation with waste heat recovery and solar panels. Heat gain is reduced through the use of tinted glass on the fully glazed front and back facades (hdr:1.24)(wood:0.8)
Style: Photographic


Prompt: :In the design for this single family house the sloping site is used as a device for programmatic and volumetric organization. A box-like volume bifurcates into two separate volumes; one seamlessly following the northern slope; the other lifted above the hill creating a covered parking space and generating a split-level internal organization. The volumetric transition is generated by a set of five parallel walls that rotate along a horizontal axis from vertical to horizontal. The ruled surface maintaining this transition is repeated five times in the building. From inside the huge window strips from floor to ceiling allow a fluid continuity between interior and landscape. From the exterior the reflective glass seams to become one with its surroundings.
Style: Photographic
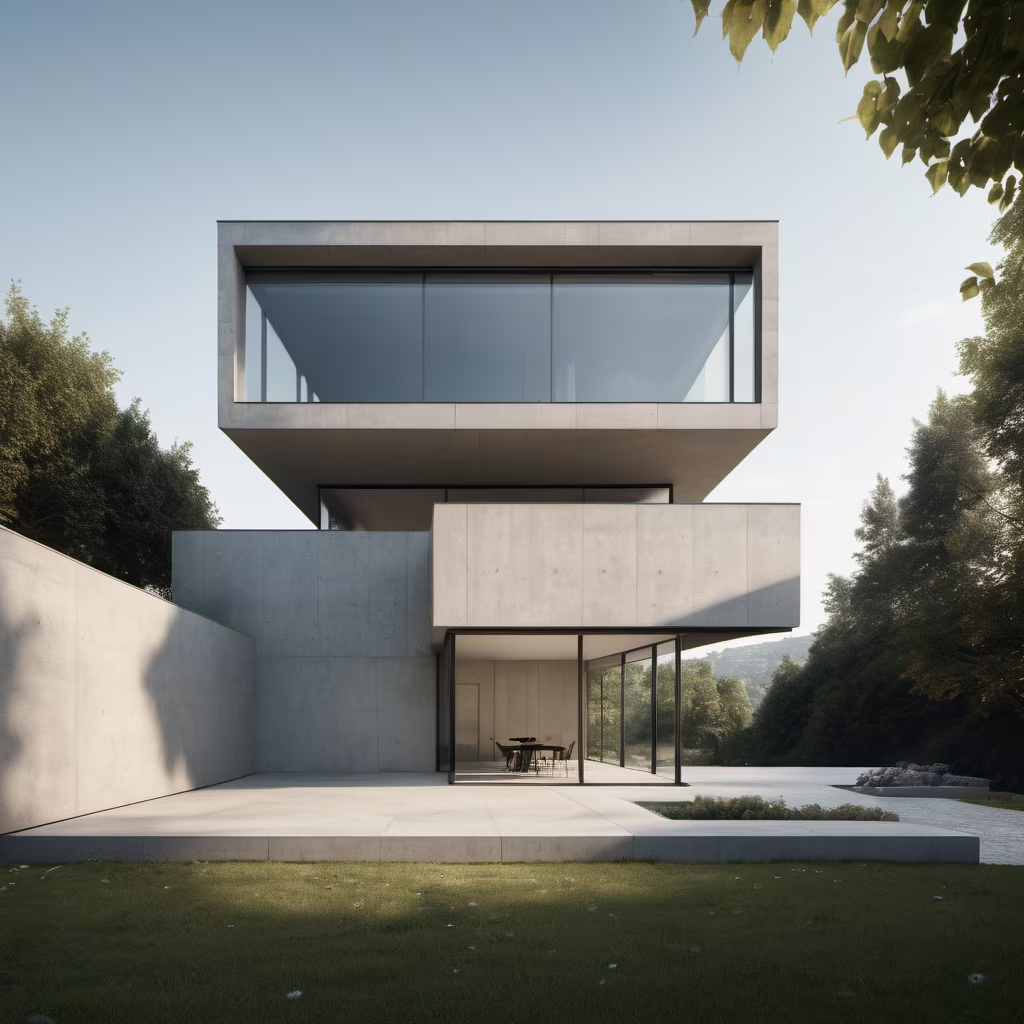

















Prompt: A house on the banks of the parque nacional da serra dos órgãos in the Teresópolis, beautiful day, the house is minimalist, designed by japoneses architect, it is In black stone,
Negative: Blurred, deformed, watercolor, drawing, Blur, deformation, ungly, Deformed walls, mismatched walls




Prompt: A house on the banks of the parque nacional da serra dos órgãos in the Teresópolis, beautiful day, the house is minimalist, designed by Bernardes ARQUITETURA , it is In black stone,
Negative: Blurred, deformed, watercolor, drawing, Blur, deformation, ungly, Deformed walls, mismatched walls


Prompt: The girl jumps between the clouds, ((dreamy and ethereal)), with lines of light and waves.art style for (Victo Ngai and Miho Hirano),(masterpiece, top quality,8k)
Negative: ugly
Style: Line Art






Prompt: A house on the banks of the parque nacional da serra dos órgãos in the Teresópolis, beautiful day, the house is minimalist, designed by Aires Mateus, it is In black stone,
Negative: Blurred, deformed, watercolor, drawing, Blur, deformation, ungly, Deformed walls, mismatched walls








Prompt: The interior finishes are minimal, leveraging the poured-in-place concrete structure and polished concrete floors with exposed aggregate. Low-profile glass and metal serve as additional detailing. Large rectilinear skylights illuminate the bathrooms and the circulation spaces, where the repetitive concrete beams reappear.
Style: Photographic


Prompt: Generate a highly realistic image of a 1950s California style home, like the Cullens' house in Twilight and large style windows and Jensen \u0026 Skodvin, photorealistic and smooth stone accents, light wood accents. CALIFORNIAN STYLE HOUSE 1950. on the mountainside Conceptual art of the interior design of a luxurious house in the mountains, modern house with dark architecture, in the style of Stephen Tsymbaliuk
Style: Photographic


Prompt: **Create a hyper-realistic image of a young, beautiful Saudi girl. She should have long, flowing, straight hair that elegantly frames her face. Her facial features should be strikingly beautiful, with a soft and warm expression. Dress her in traditional Saudi attire that is both elegant and complements her overall appearance. The focus should be on her entire upper body, capturing the grace and beauty of her pose. The background should be subtle and understated, ensuring that the attention remains on her. Use lighting that enhances her features and the luster of her hair, adding depth and realism to the image. The color palette should be natural and harmonious, highlighting her skin tone and the rich colors of her attire. The composition should be balanced and aesthetically pleasing, creating a captivating and realistic portrayal. --no hijab --s 750 --v 6.0 --style raw** - Image #4 \u003c@1004150580626853968\u003e


Prompt: A house on the banks of the Floresta da Tijuca in the Rio de Janeiro, beautiful day, the house is minimalist, designed by zaha hadid, it is In black stone,
Negative: blurred, deformed, watercolor, drawing, deformation,ungly, Irregular



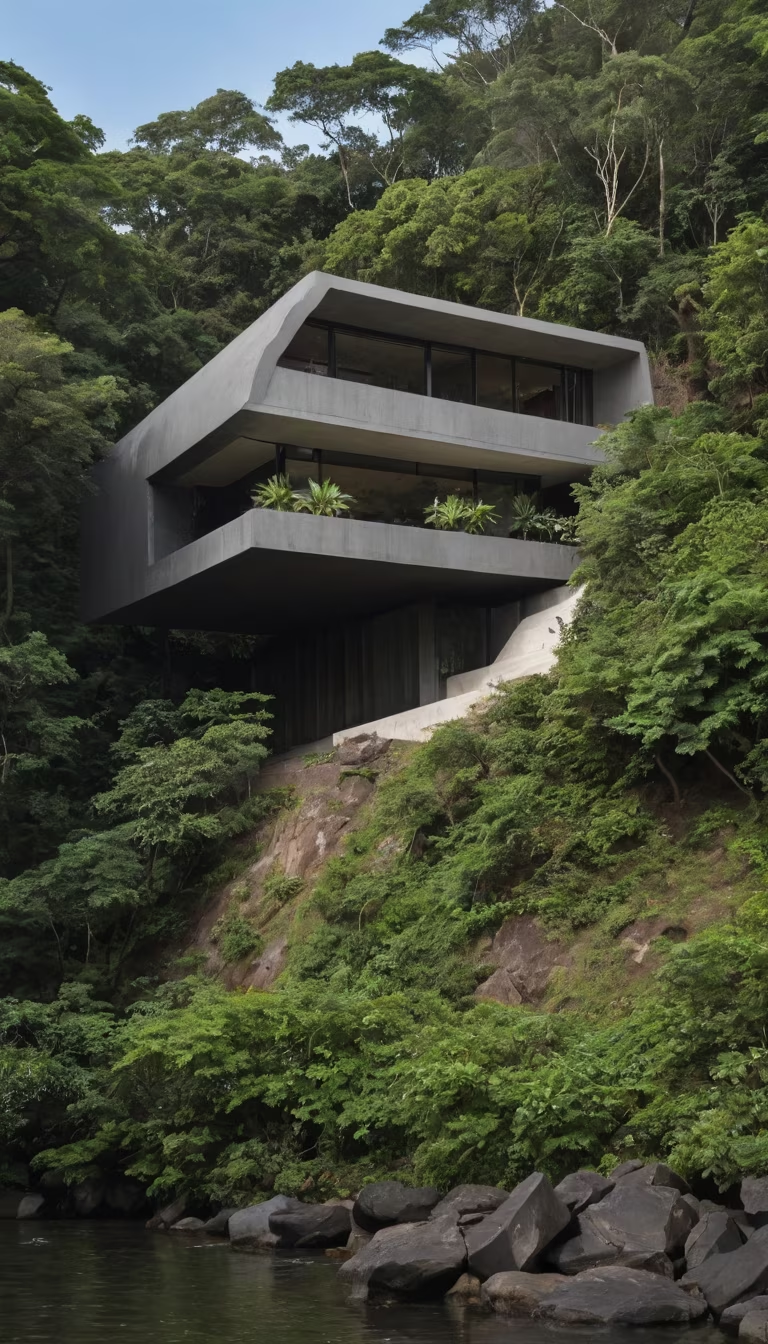






Prompt: a minimalist house, a single floor, design by Aires Mateus, located in the Serra do Corvo in Urubici, the background the sacred valley






Prompt: A house on the banks of the Urubici in the santa Catarina, beautiful day, the house is minimalist, designed by zaha hadid, it is In black stone,
Negative: blurred, deformed, watercolor, drawing, deformation, ungly, Irregular






Prompt: a minimalist house, a single floor, design by Aires Mateus, located in the Serra do Corvo in Urubici, in the background the sacred valley




Prompt: Prompt: A house on the banks of the Urubici in the barreirinhas, beautiful day, the house is minimalist, designed by zaha hadid, it is In black stone,
Negative: blurred, deformed, watercolor, drawing, deformation, ungly, Irregular




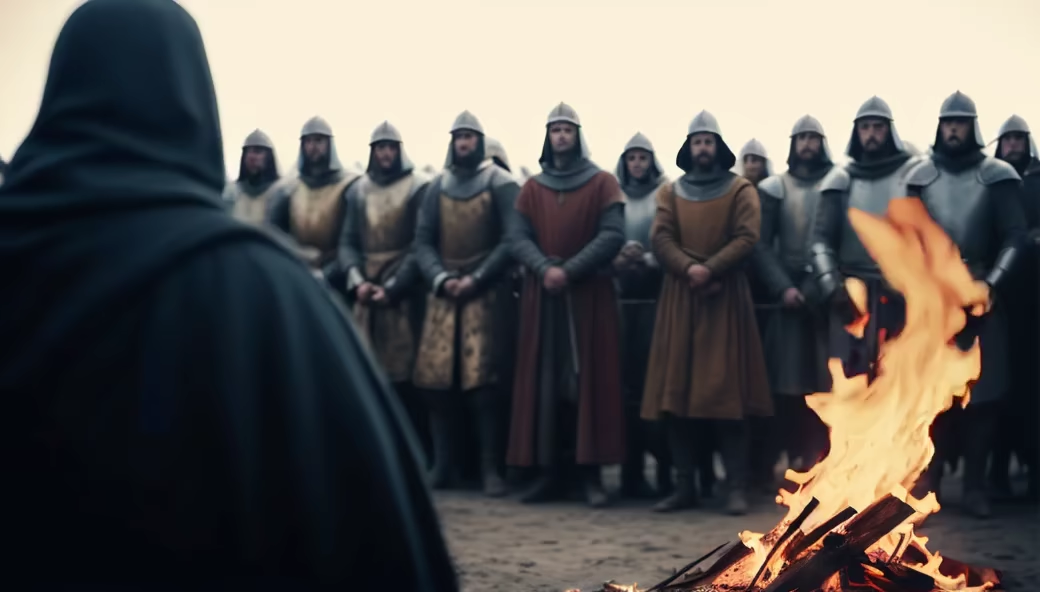

Prompt: Architect Kengo Kuma's villa in Arashiyama is a masterpiece. The villa spans 1000 square meters, consisting of three floors, each 6 meters high. It features a 300-square-meter swimming pool, surrounded by red maple trees.
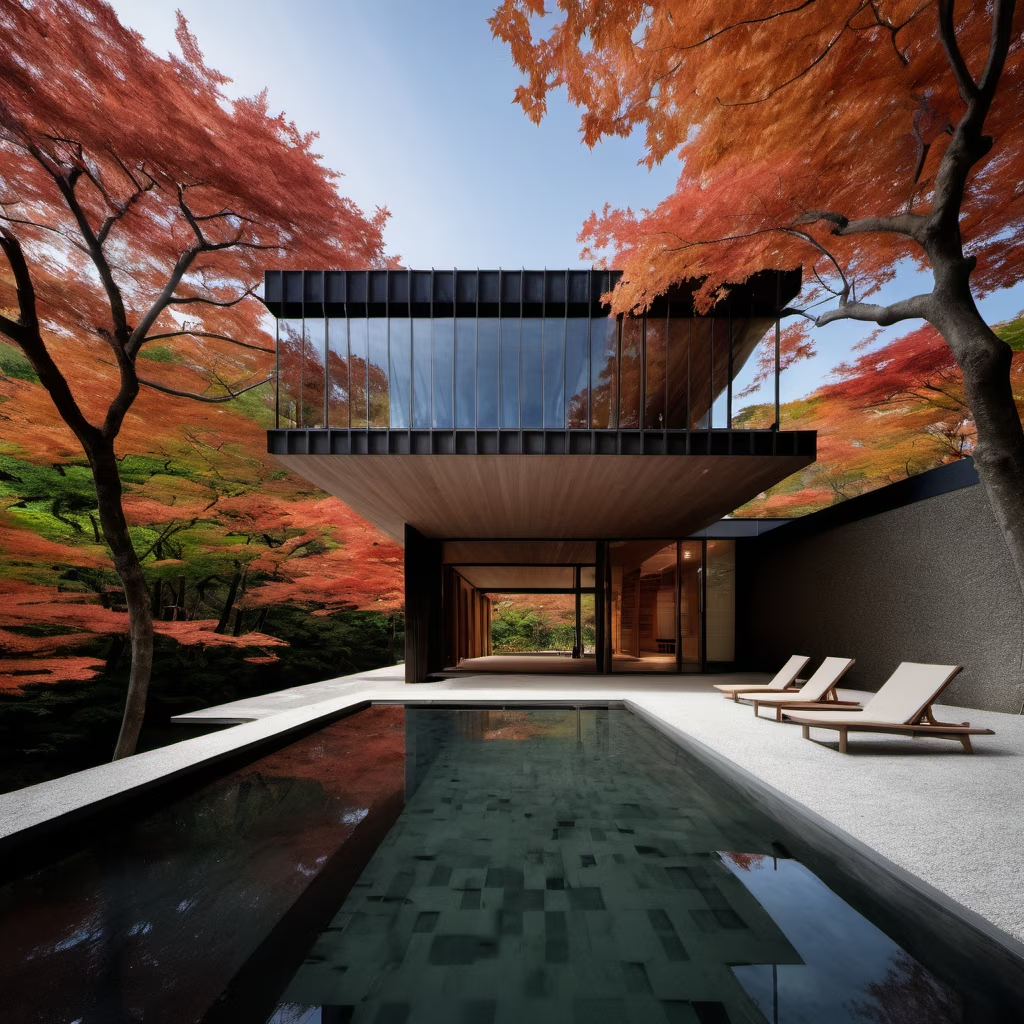

Prompt: Architect Kengo Kuma's villa in Arashiyama is a masterpiece. The villa spans 1000 square meters, consisting of three floors, each 6 meters high. It features a 300-square-meter swimming pool, surrounded by red maple trees.
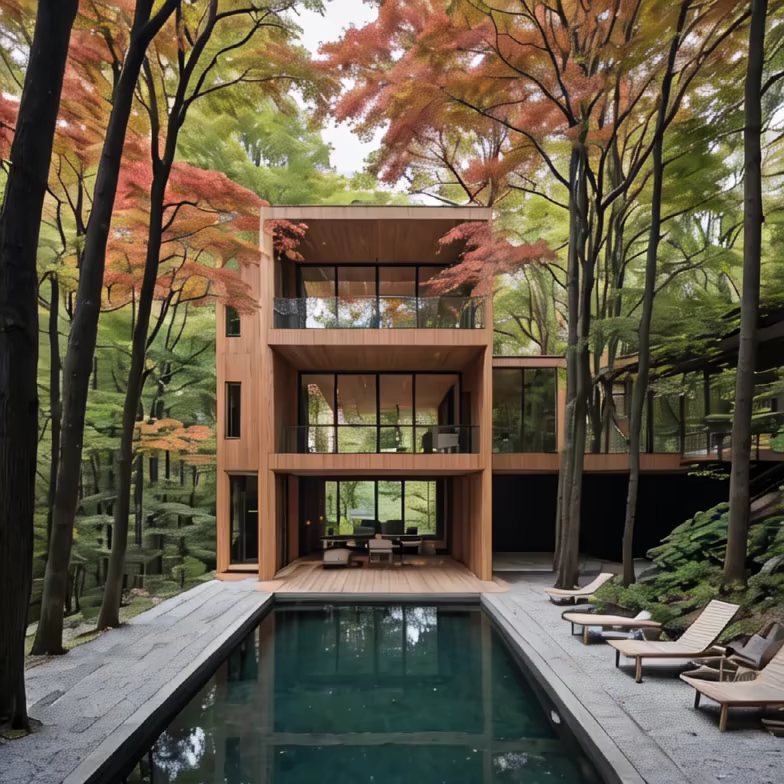
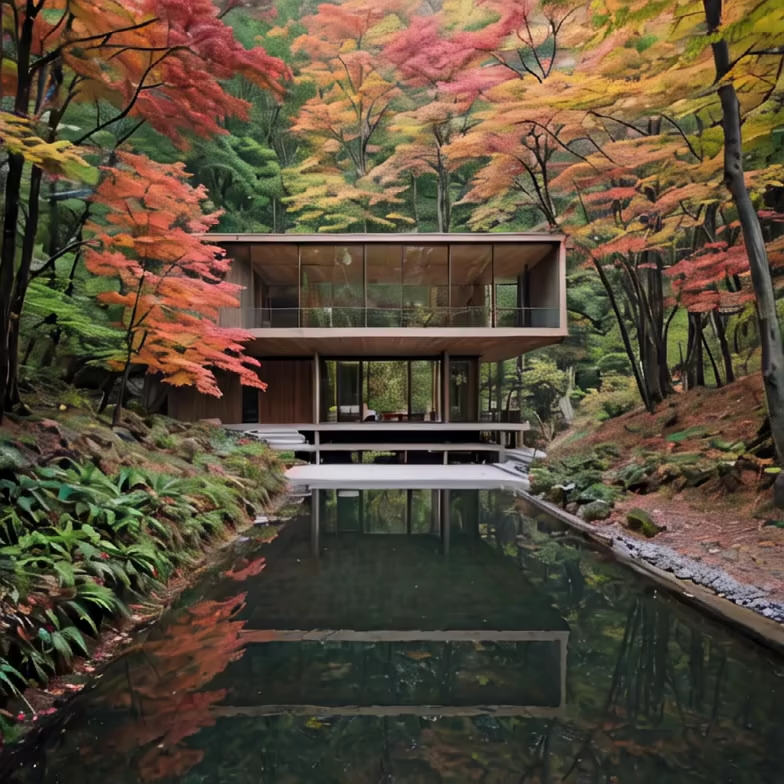


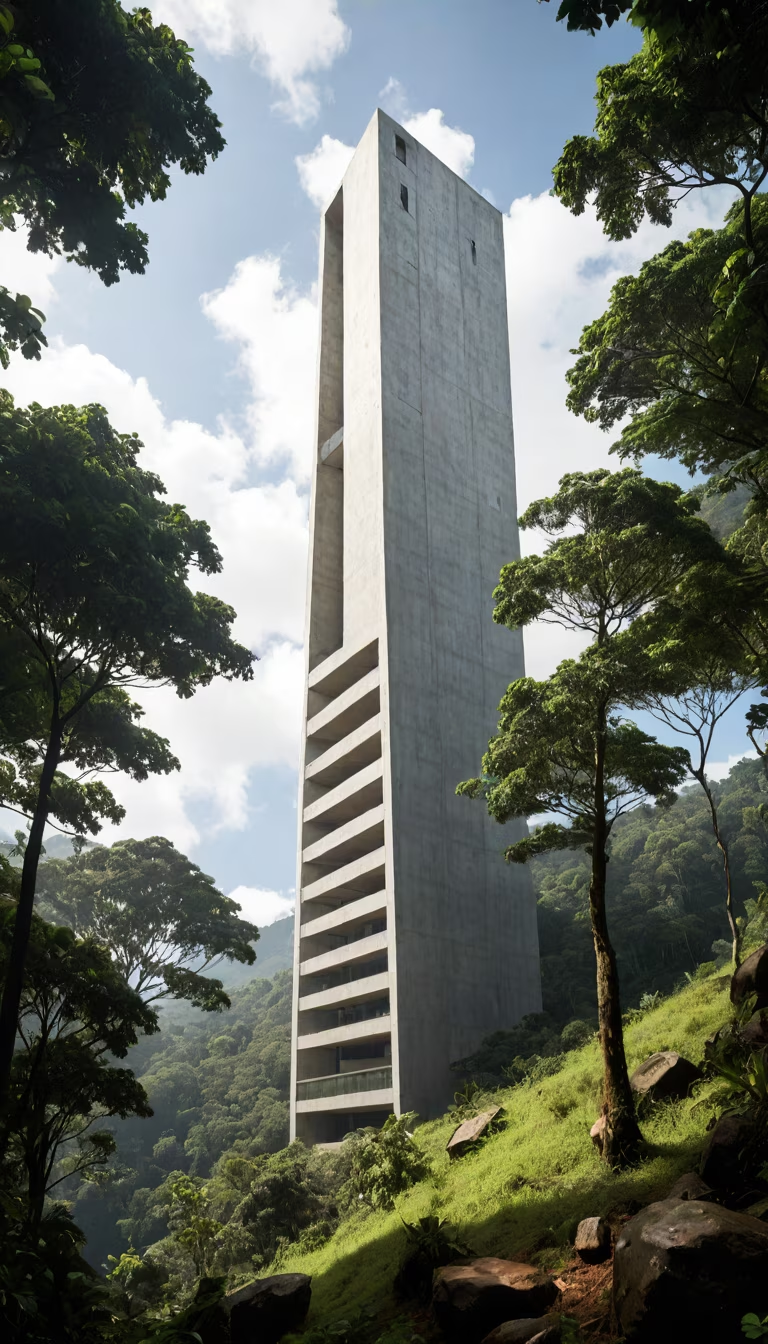

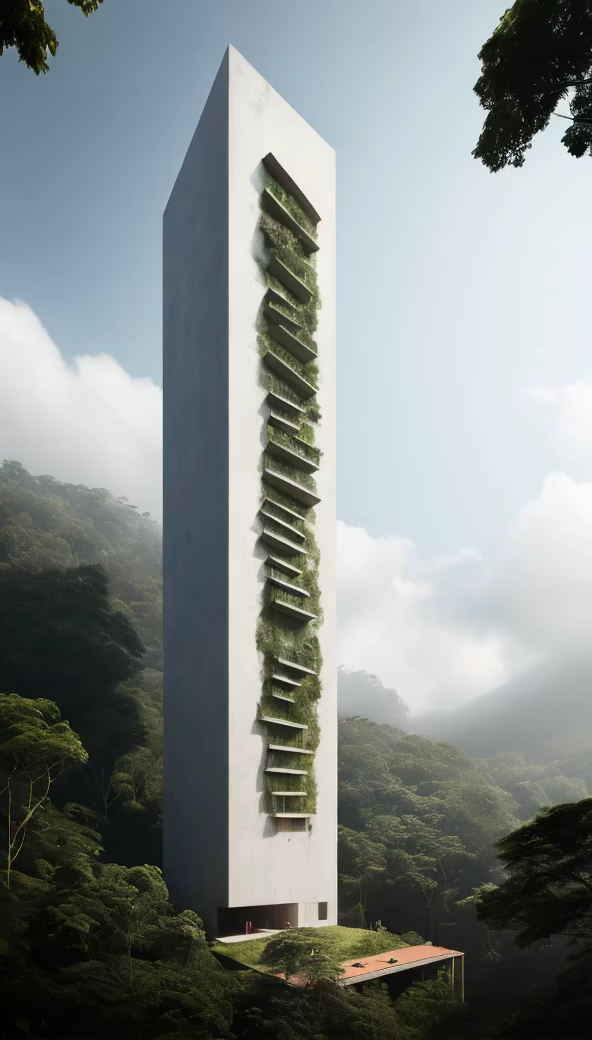
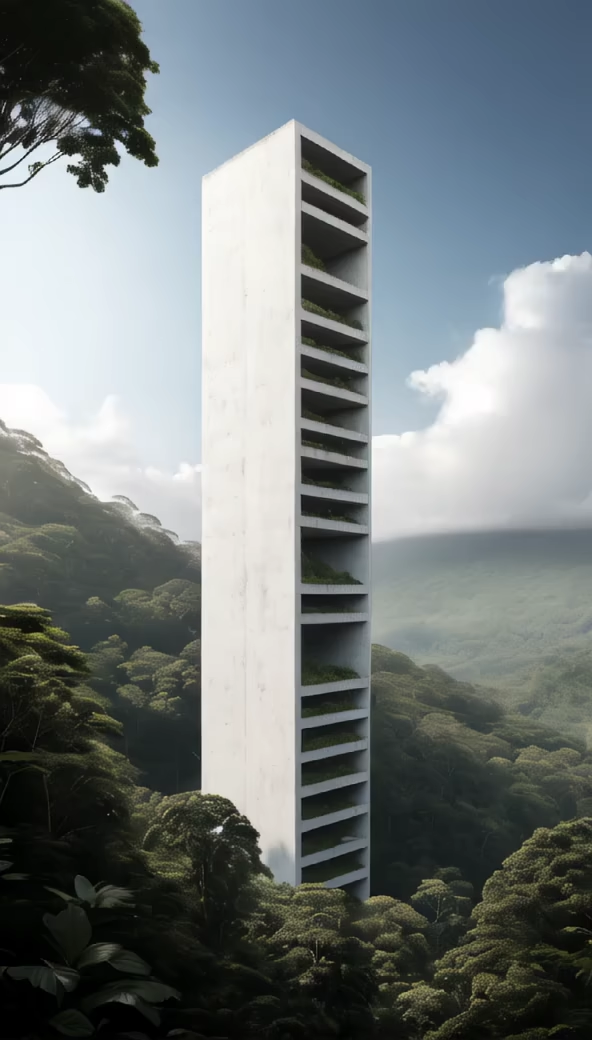
Prompt: House in the north of Holland incorporates both integrated sustainable solutions and home automation, whilst enabling a flexible use of space. Located on the outskirts of a Dutch village and close to the sea, the house is backed by a wooded area and fronted by an open expanse of polder landscape. The design of the house responds to both its setting and to the seasons. The more intimate working and sleeping areas are located towards the back, where the enclosure of the woods provides an intimate setting, while the living areas enjoy panoramic views of the polder landscape to the front. The elevated position of the open plan living areas enhances the views to the exterior. Each of the four facades, curve towards the inside to create four distinct petal-like wings. These curving recesses are visually connected to each other through their view lines, which cross at the heart of the building. The vertical organisation of the building follows a centrifugal split-level principle. An open staircase at the centre of the house connects the front and back wings. A comprehensive home automation system enables integrated control of the electrical systems including solar panels and mechanical installations. Complete control of this ‘smart home’ is possible by a central touch-screen in the living area, while decentral devices provide dedicated control per room. Furthermore control is possible remotely by independent devices via LAN-connection. The integrated sustainability concept of the house includes a central air/water heat pump, mechanical ventilation with waste heat recovery and solar panels. Heat gain is reduced through the use of tinted glass on the fully glazed front and back facades.
Style: Photographic












Prompt: The 120-foot-long hall features windows at either end that produce a telescope effect, framing views of the dense forest at one end and the expansive meadow at the other. These windows serve a dual purpose, framing the picturesque landscape and also connecting the interior with the interspersed gardens that weave between the rooms. Additionally, they physically open up, establishing a tangible link between the living spaces and the natural surroundings via steps leading down to the landscape. On the uphill side, simple clerestories connect with the treetops and offer views of the sunset over the ridge. Inside, the folds of the roof guide the layout and details of each room. The ceilings are kept simple, without any lights or disruptions. Instead, lighting comes through slots along the ceiling edge and from quasi-furniture objects that add texture throughout the home. Locally sourced soapstone influences various stone elements, like hearths and wood storage, while bamboo covers the expansive floor.
Negative: blur, blurred, deformed
Style: Photographic








Prompt: A house on the banks of the Floresta da Tijuca in the Rio de Janeiro, beautiful day, the house is minimalist, designed by Aires MK27, it is In Concrete and wooden,
Negative: blurred, deformed, watercolor, drawing, deformation,ungly, Irregular




Prompt: cyborg tiger warrior, Mars landscape, rust-colored sand dunes, dilapidated structures, scavenging mission, cybernetic enhancements, augmented strength and senses, mechanical limbs and plating armor, breathing apparatus, oxygen tank, tattered environmental suit, orange and black striped synthetic fur, mechanical jaws and claws extend, glowing cybernetic eyes scan the horizon, inspired by H.R. Giger and Syd Mead, concept art style, gritty sci-fi atmosphere, Rembrandt lighting, 16K masterpiece digital painting


Prompt: A house on the banks of the Floresta da Tijuca in the Rio de Janeiro, beautiful day, the house is minimalist, designed by Rojikind architect
Negative: blurred, deformed, watercolor, drawing, deformation,ungly, Irregular












Prompt: A house on the banks of the Floresta da Tijuca in the Rio de Janeiro, beautiful day, the house is minimalist, designed by rojikind architect
Negative: blurred, deformed, watercolor, drawing, deformation,ungly, Irregular




Prompt: An architectural concept of a modern concrete home. Building has one floor and a basement. The basement is partly underground. Minimalistic design . Land is sloping at a thirty degree angle. Glass windows. Well lit , 8k quality , nature surrounding




Prompt: Una mujer está en una Casa residencial interior futurista de alta gama, olson kundig::1 Diseño interior de Dorothy Draper, maison de verre, axel vervoordt::2 fotografía premiada de un espacio de biblioteca habitable interior-exterior, diseños modernos minimalistas::1 espacio residencial habitable interior-exterior de alta gama, renderizado en vray, renderizado en octane, renderizado en unreal engine, fotografía arquitectónica, fotorrealismo, destacado en dezeen, cristobal palma::2. 5 paisaje de chaparral en exterior, superficies/texturas negras para mobiliario en espacio exterior::1 -q 2 -ar 4:7

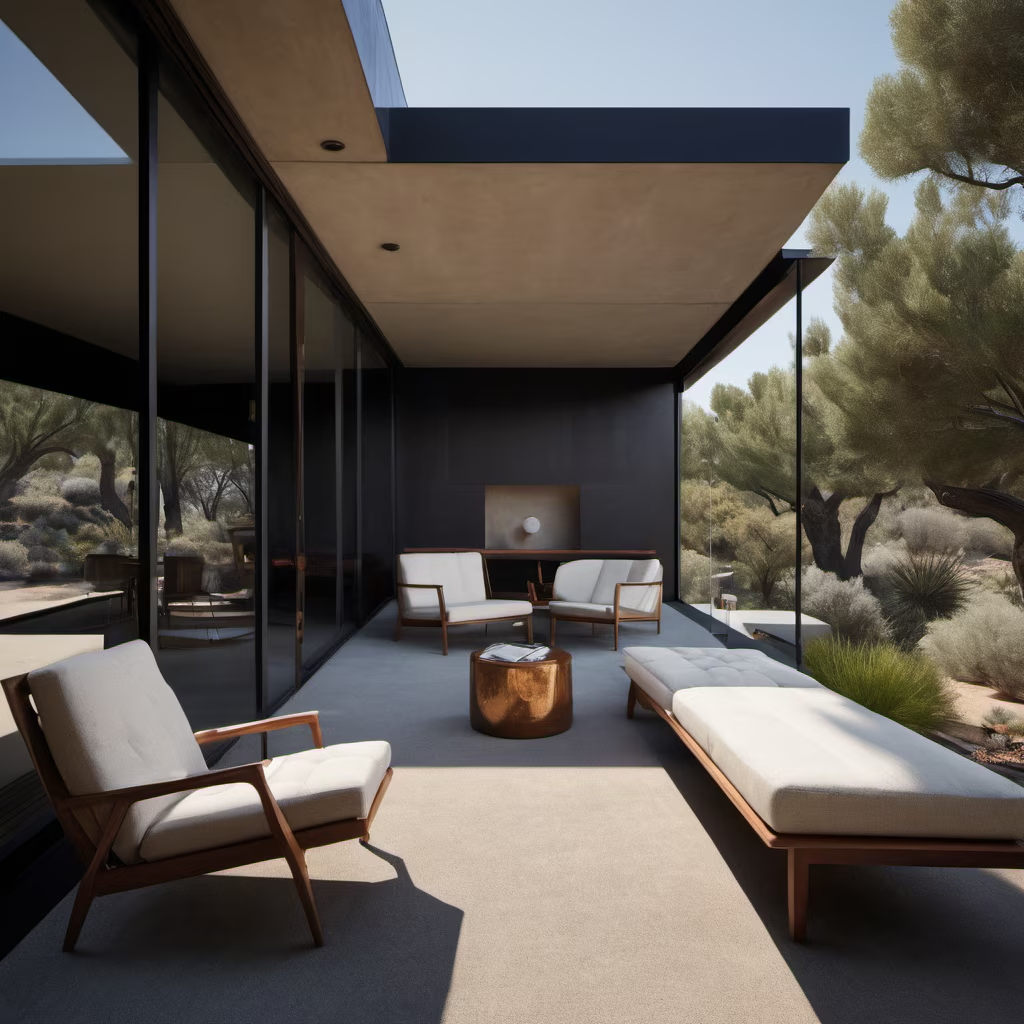
Prompt: A house on the banks of the lençois maranhenses in the barreirinhas , beautiful day, the house is minimalist, designed by zaha hadid, it is In black stone,
Negative: blurred, deformed, watercolor, drawing, deformation,ungly, Irregular







