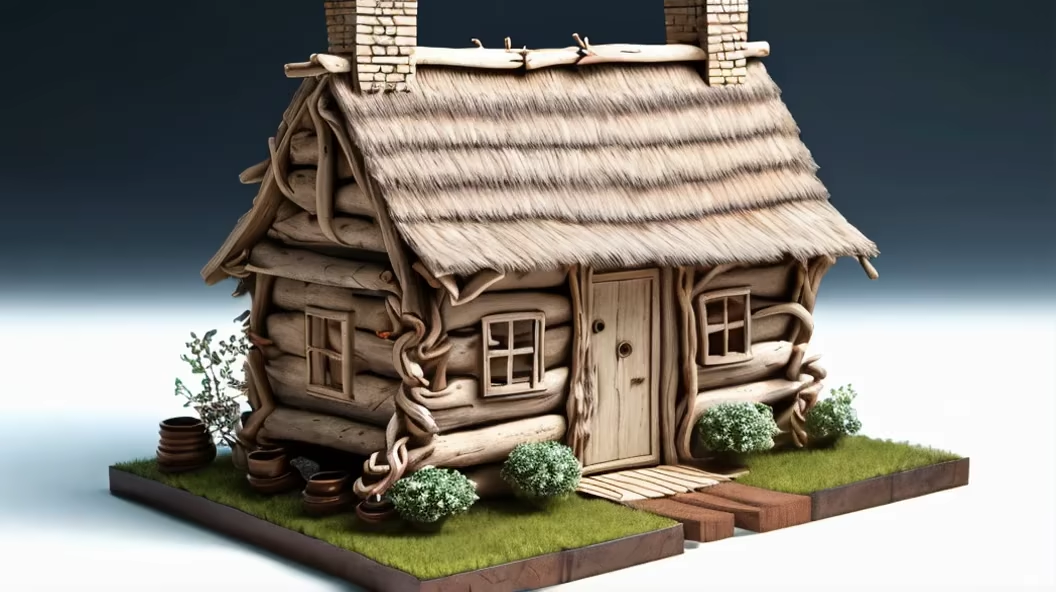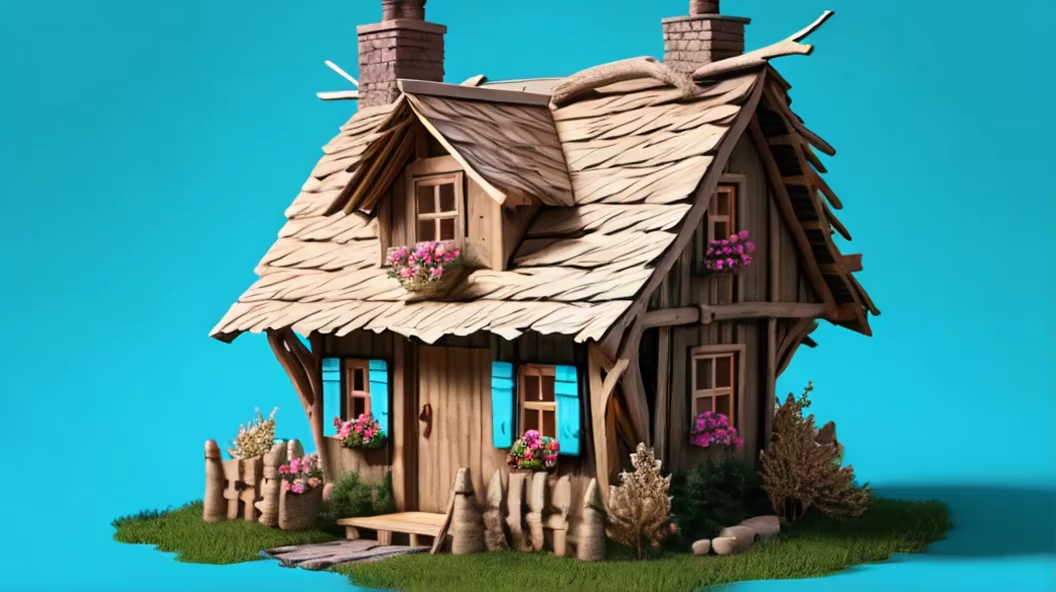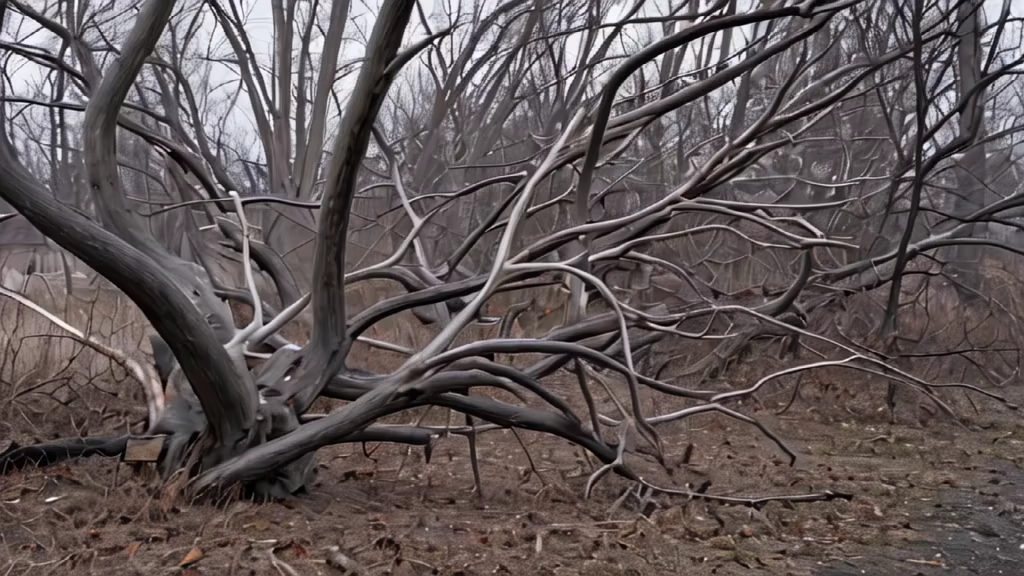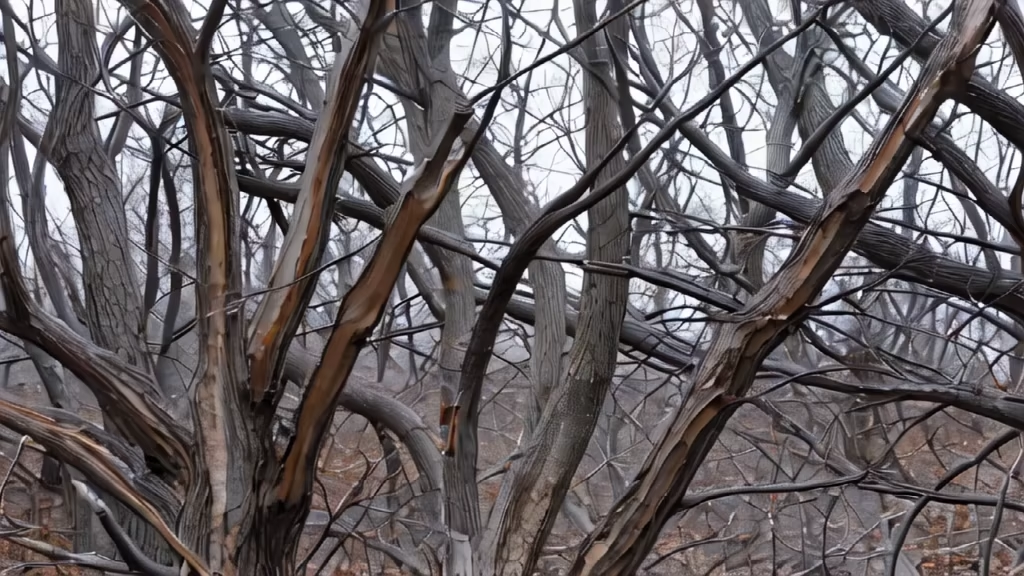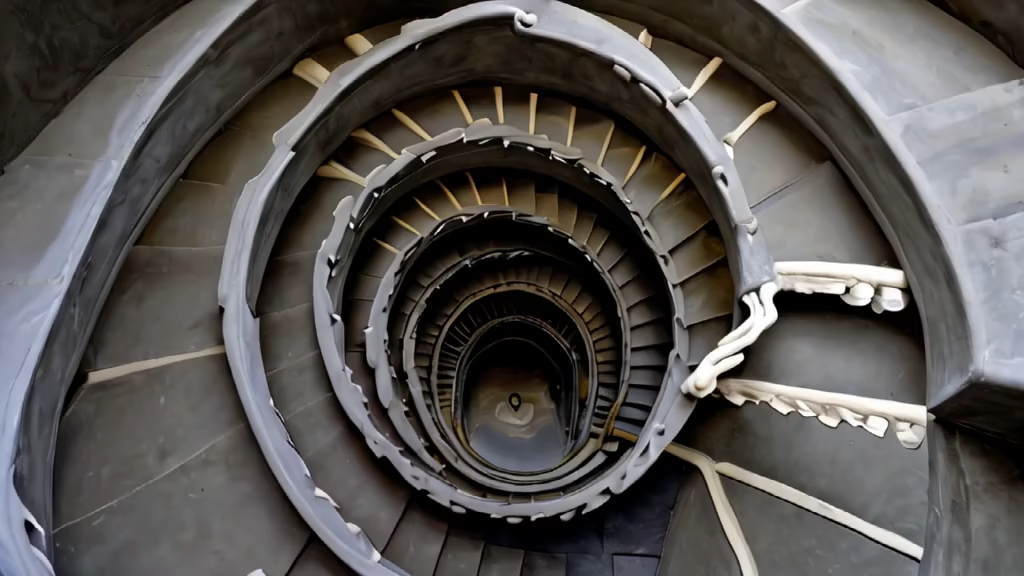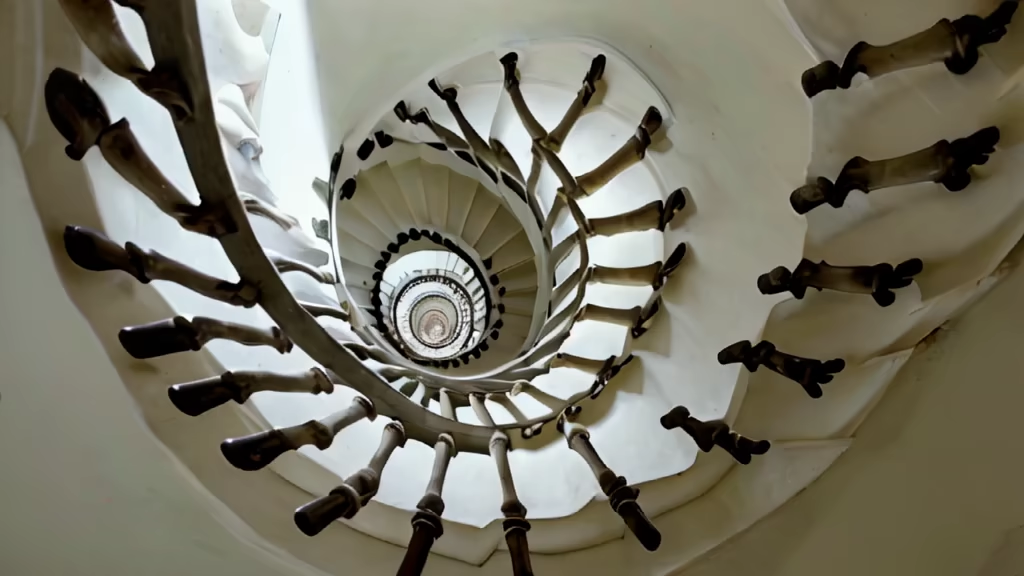Prompt: Clusters of natural wooden branches artfully arranged to form a conical structure enveloping a circular terrace, evoking the influence of American indigenous culture in its design.
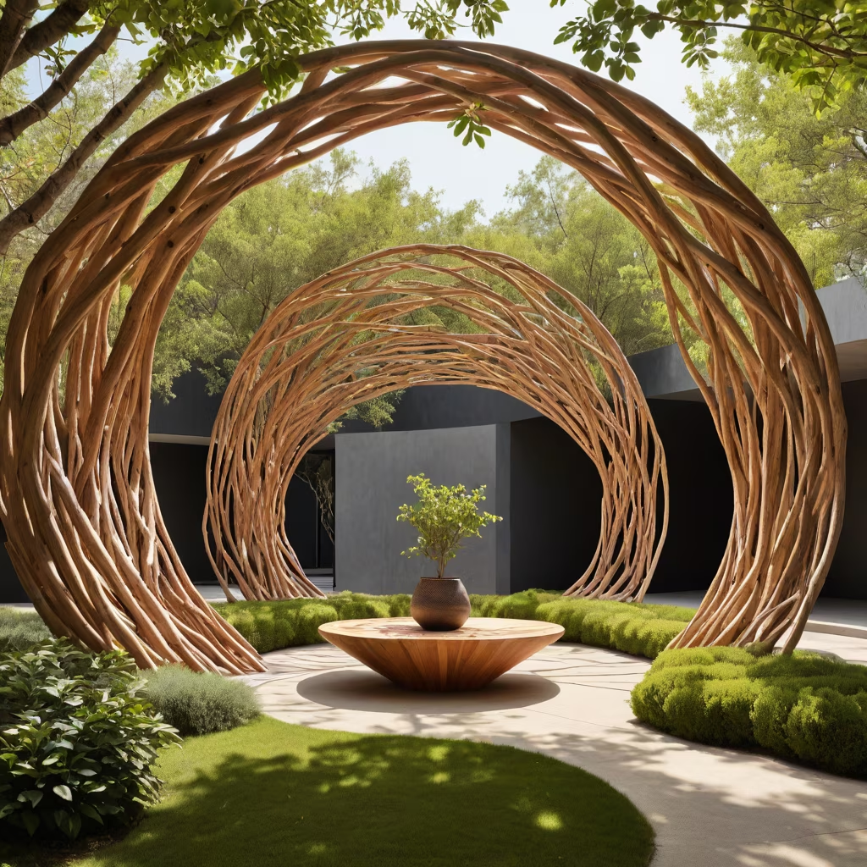
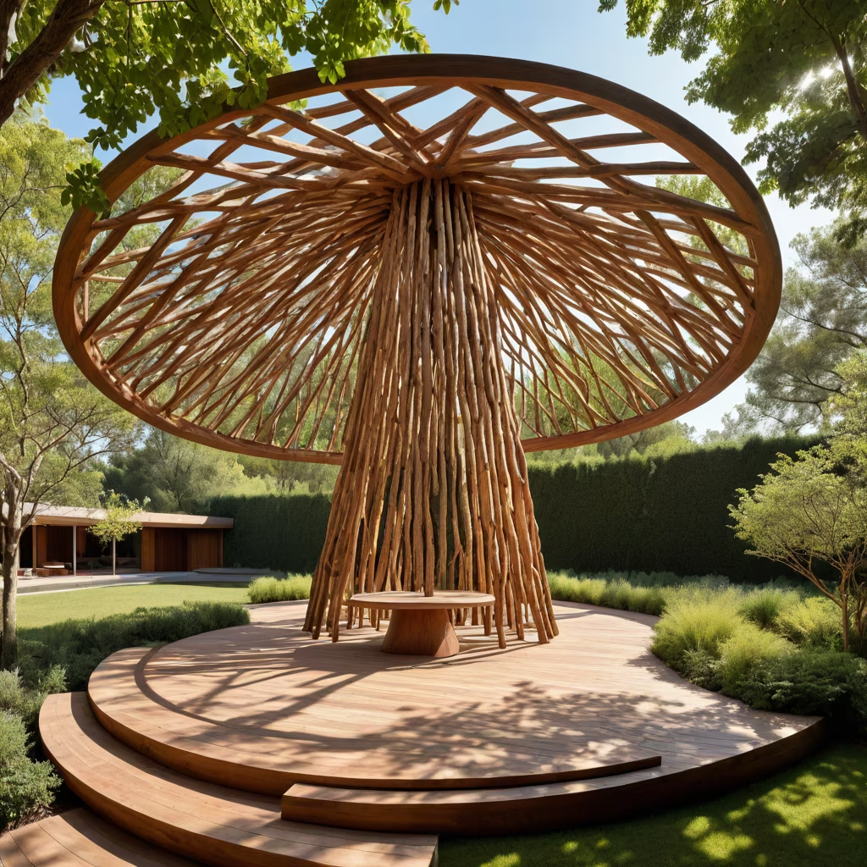
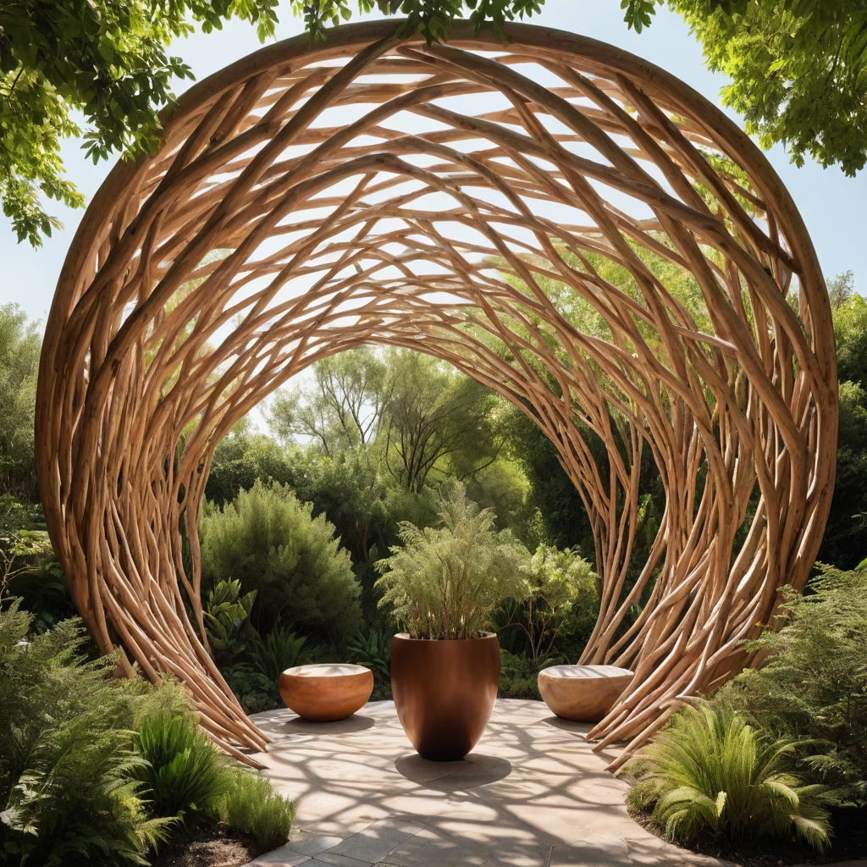



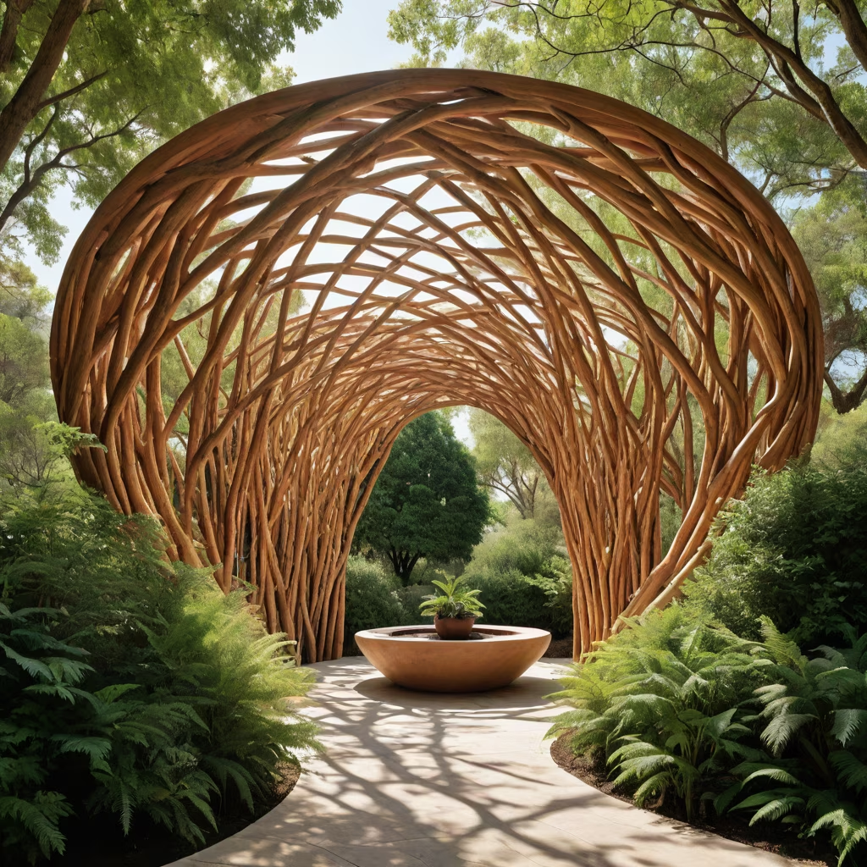
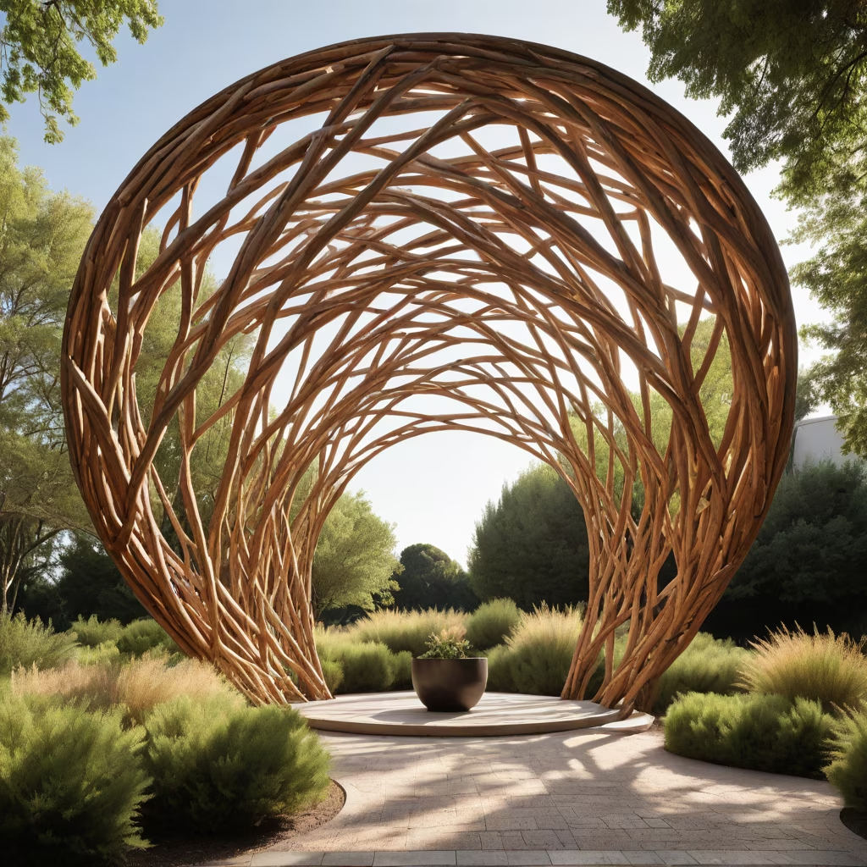
Prompt: Clusters of natural wooden branches artfully arranged to form a conical structure enveloping a circular terrace, evoking the influence of American indigenous culture in its design.




Prompt: conical structure made of wooden natural branches, evoking the influence of American indigenous culture



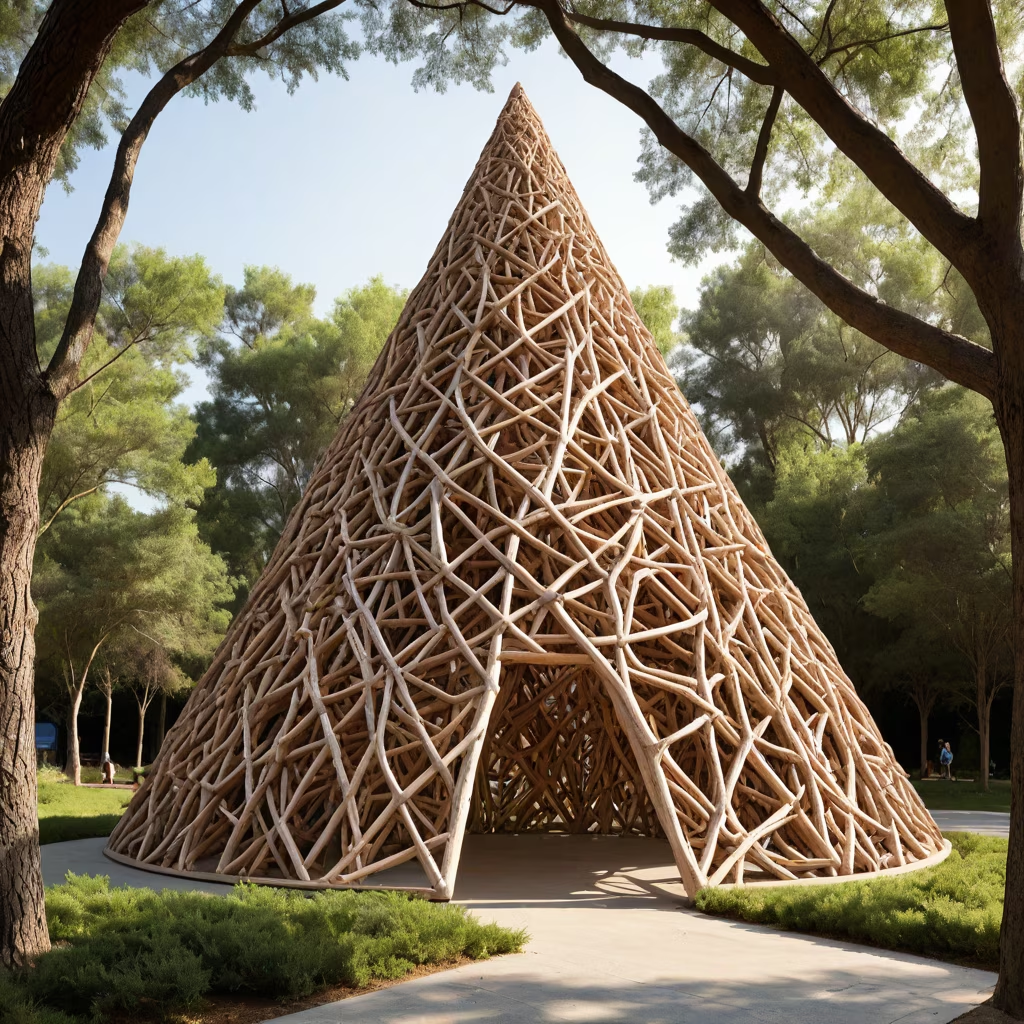
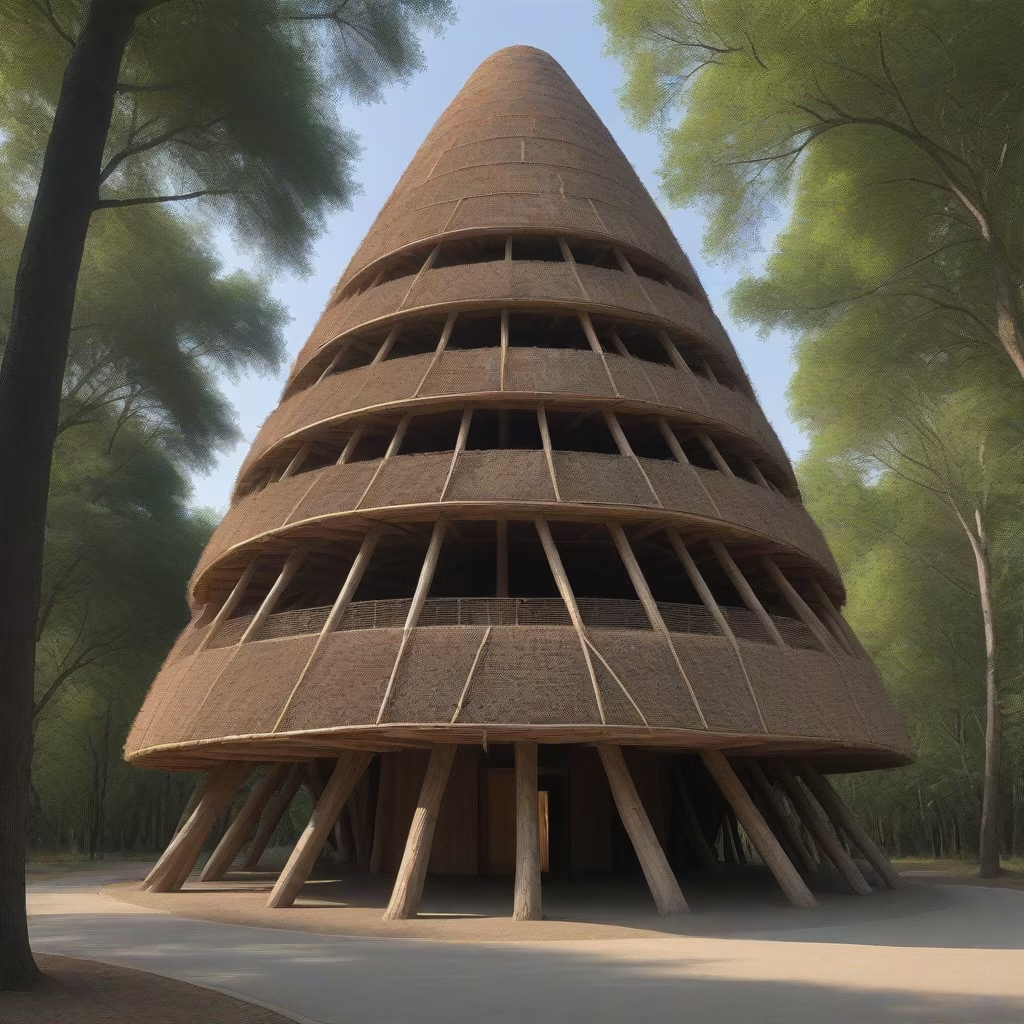

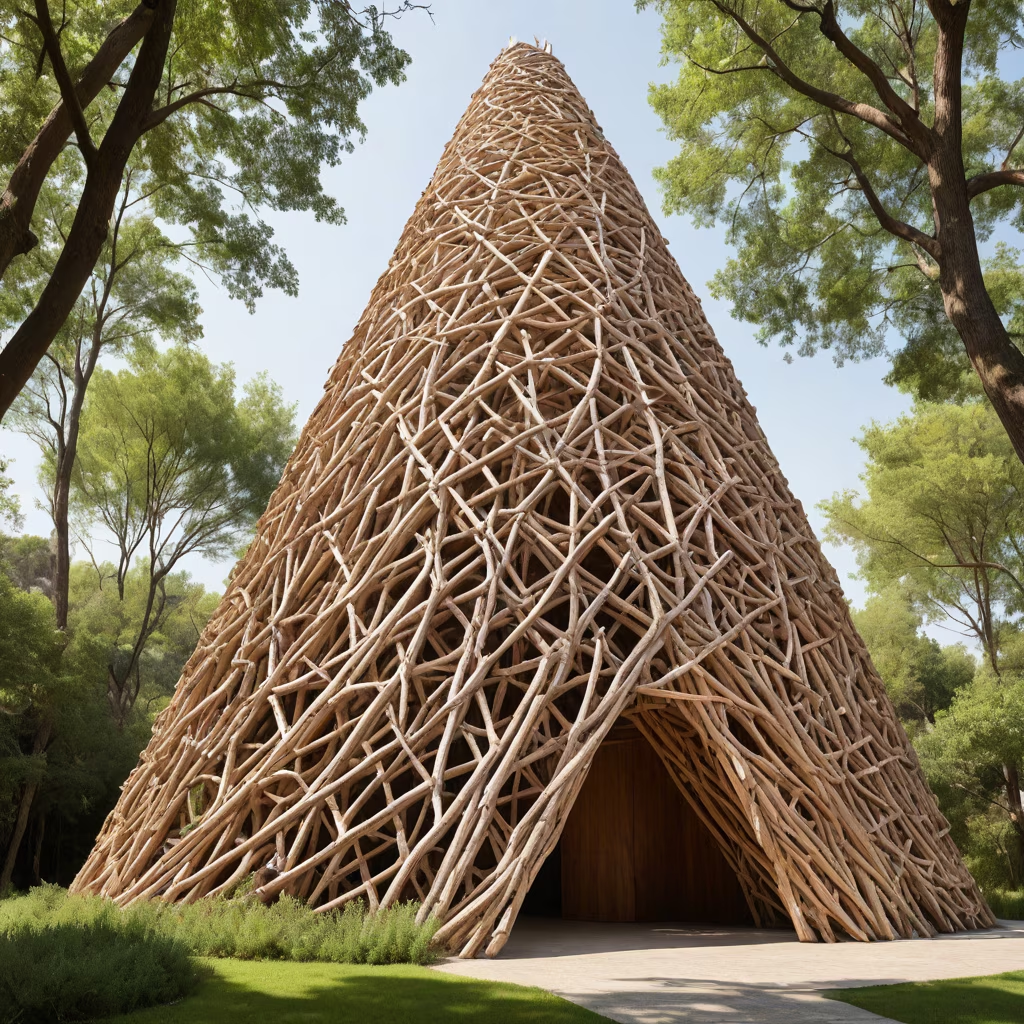


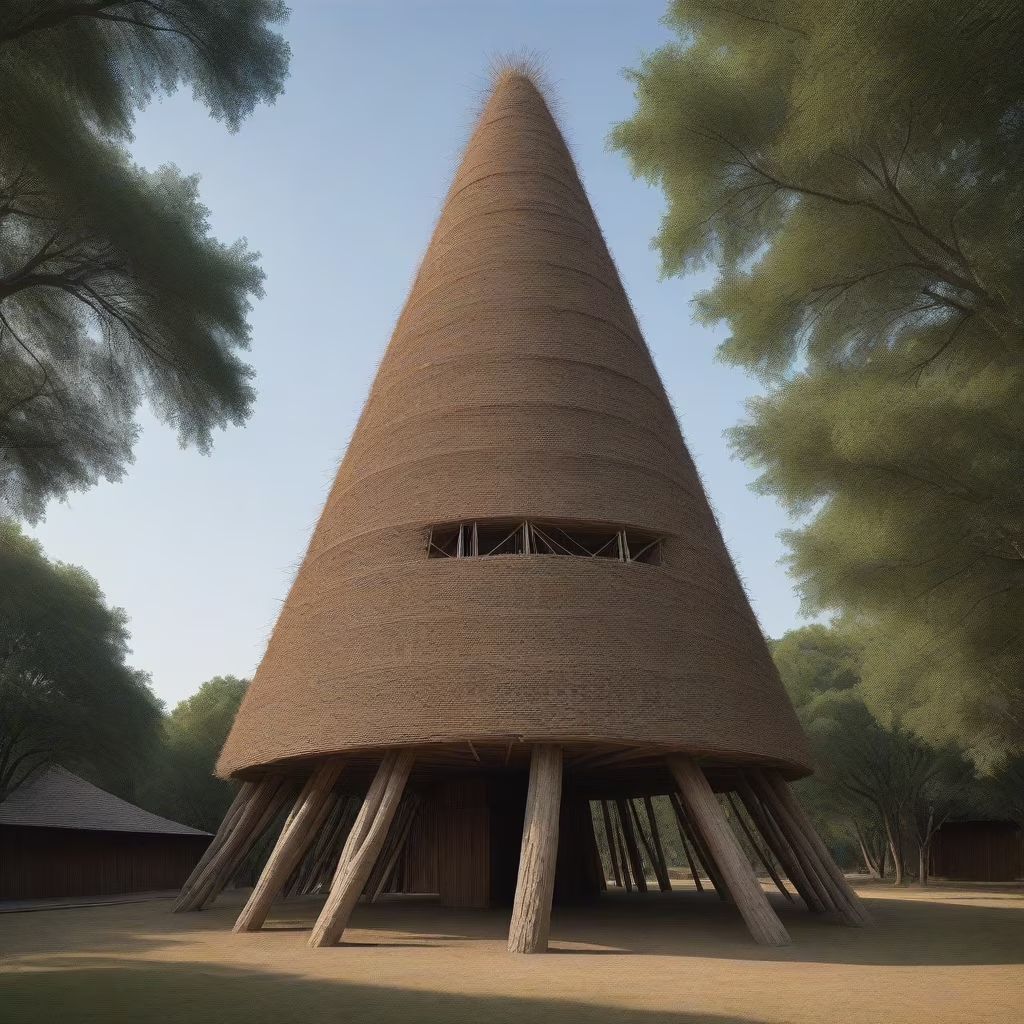
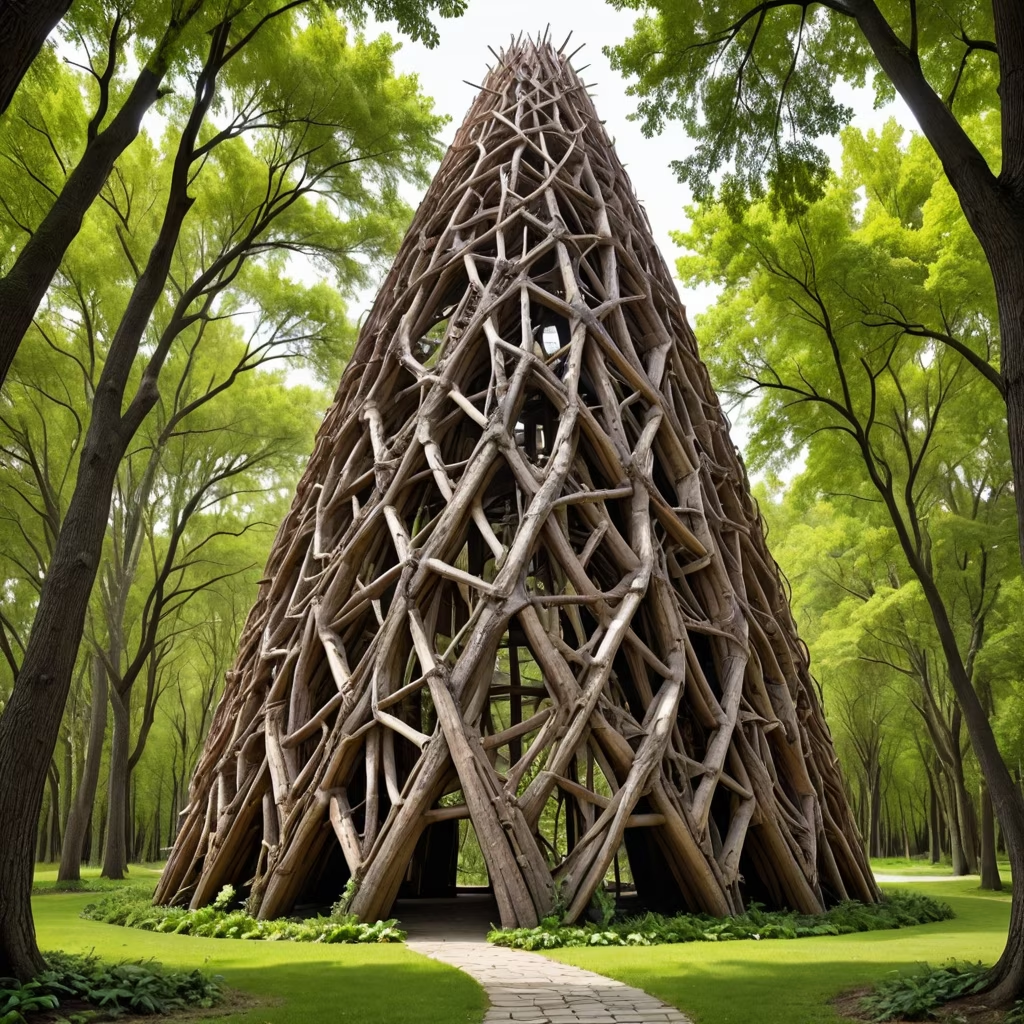



Prompt: /dream prompt:conical structure made of wooden natural branches, with a main entrance, evoking the influence of American indigenous culture




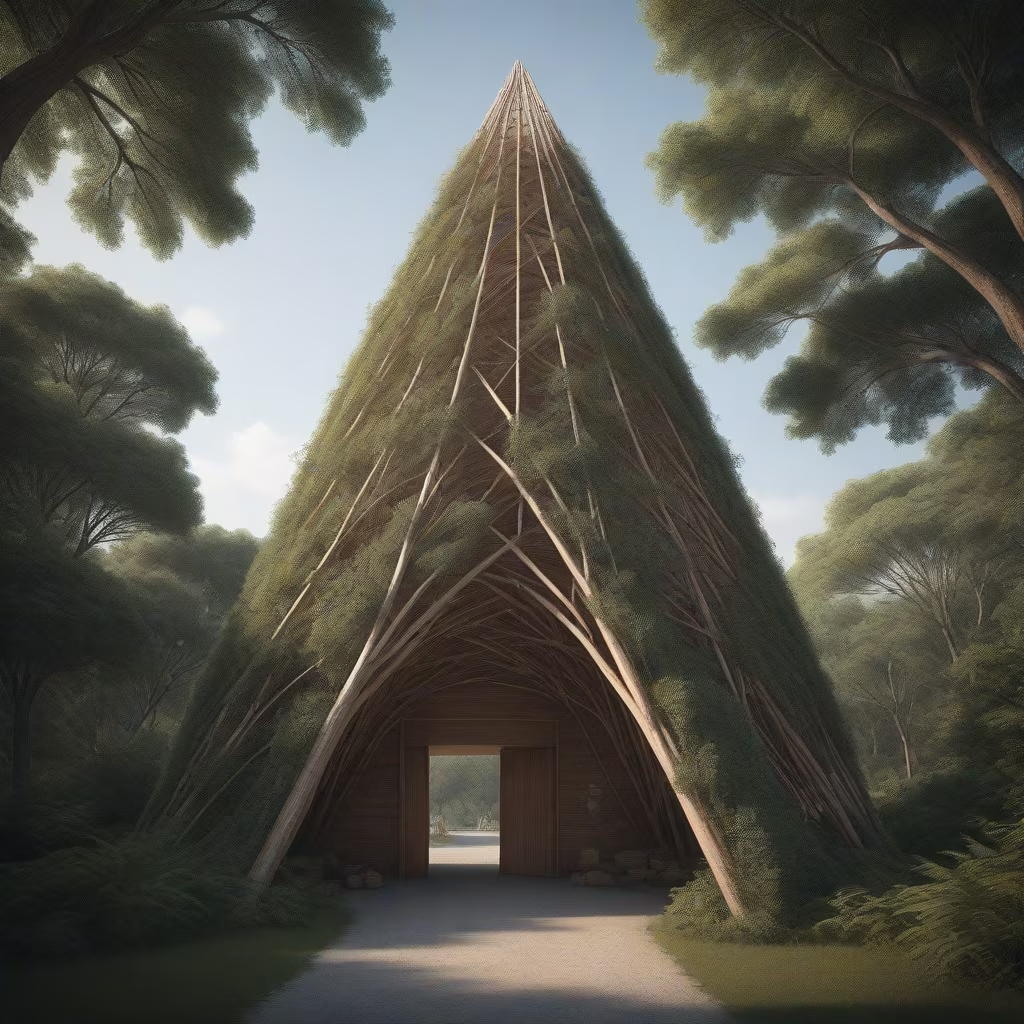

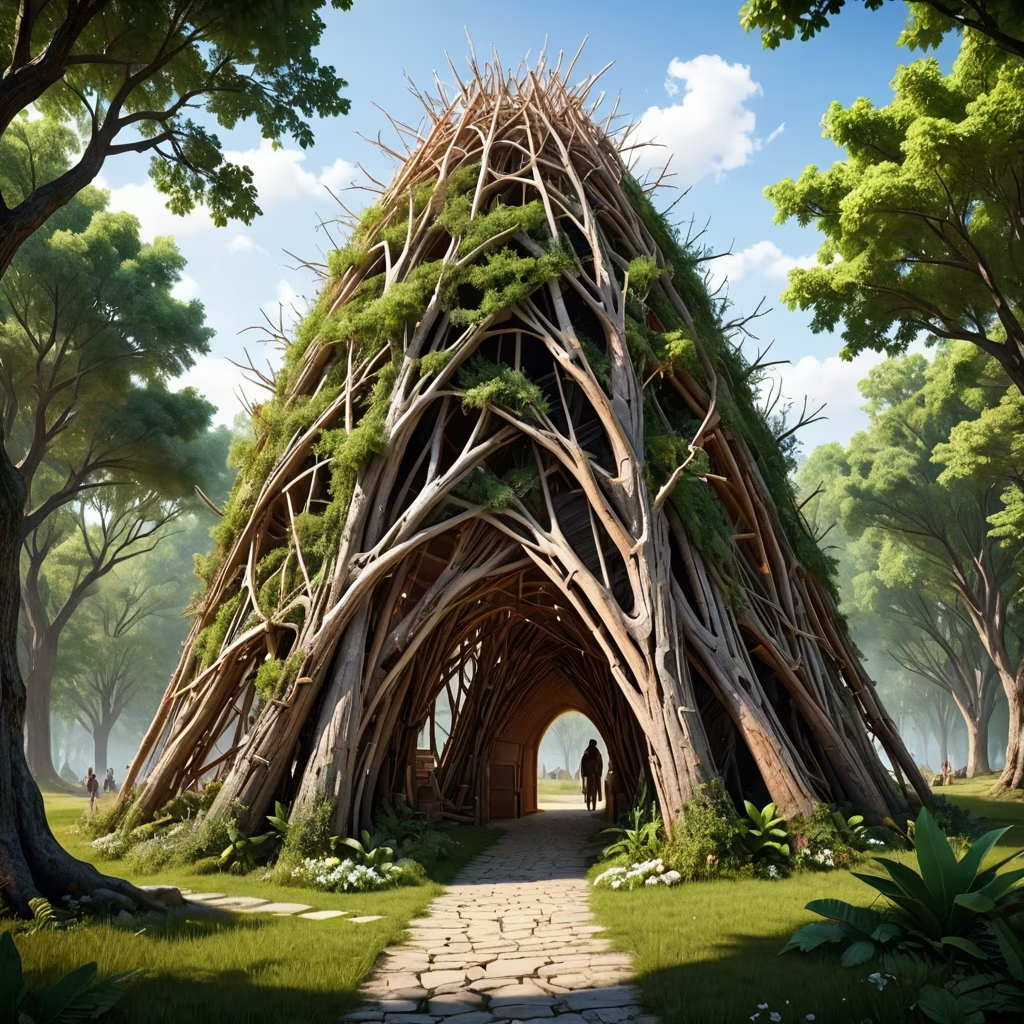



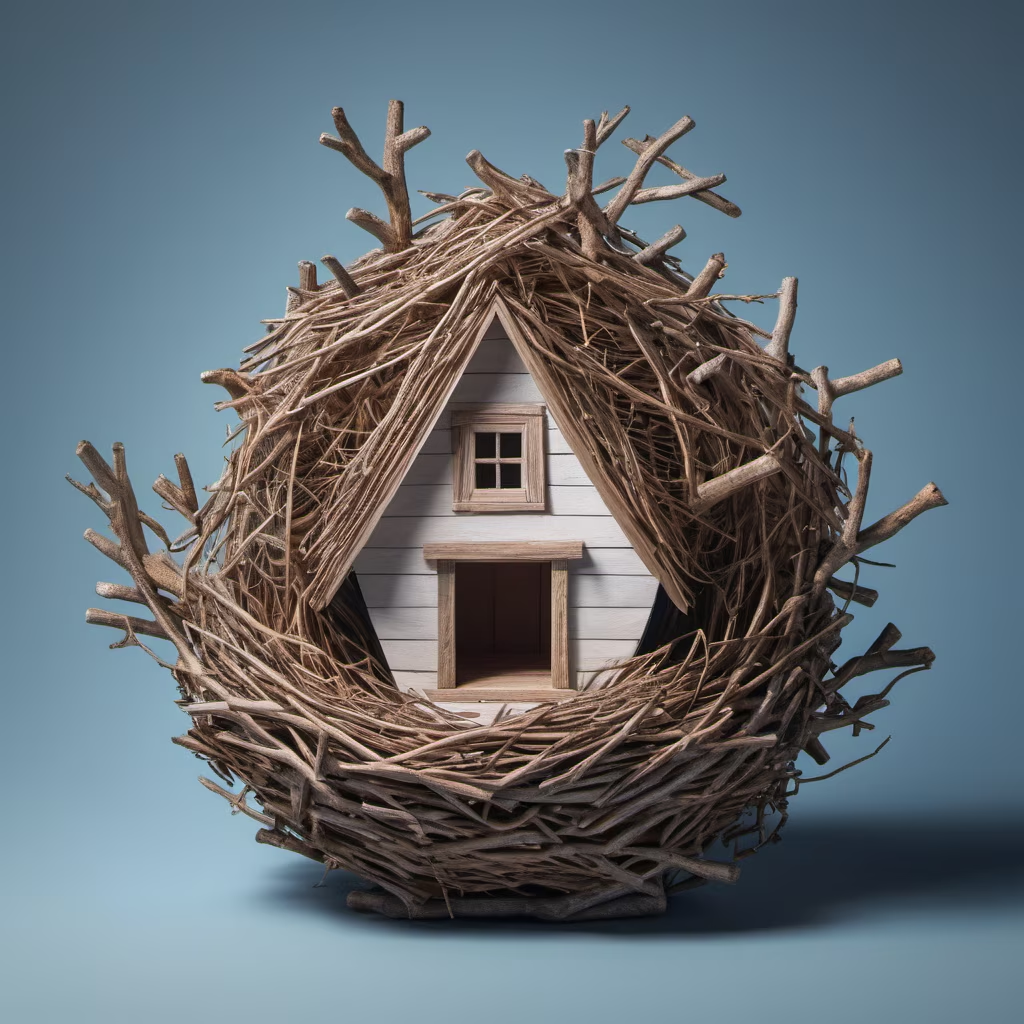

Prompt: A human figure composed of numerous intertwined branches, creating a unique and organic appearance. The branches should be detailed and appear to be a natural extension of the body. The texture of the branches should suggest rusticity and the life that flows through them. This figure must maintain a neutral appearance and be a harmonious representation of the fusion between humans and nature. The image must be high resolution, hyper-detailed and show high contrast to highlight the beauty and intricacy of this figure composed of branches. A sensation of metamorphosis and soft lighting that enhances the details are sought, creating a magical and ethereal atmosphere. Consider incorporating elements of filigree, surrealism, and a dash of art nouveau aesthetics to enhance the uniqueness of this figure
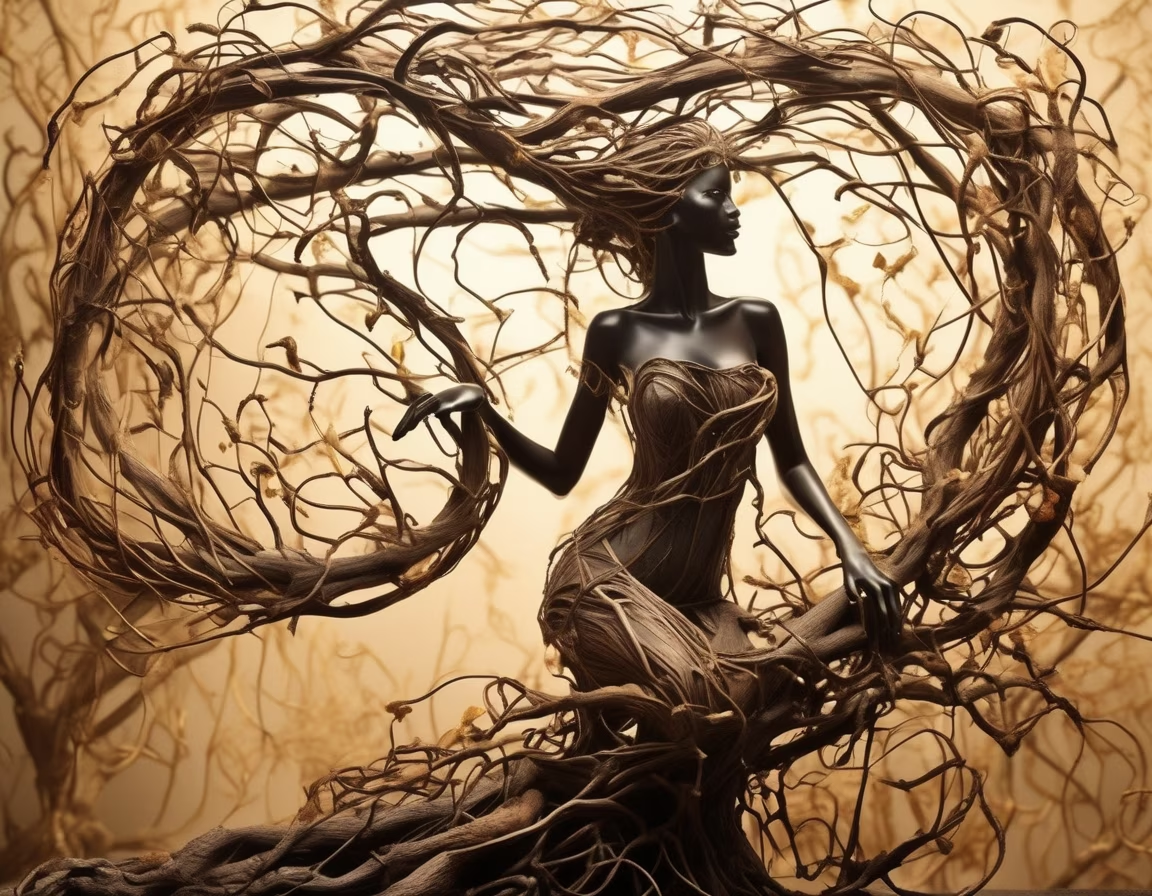

Prompt: statically looking towards wooden branches placed in a round shape around a wooden cottage with a circular terrasse | realistic | 8k | --ar 9:16 --s 100
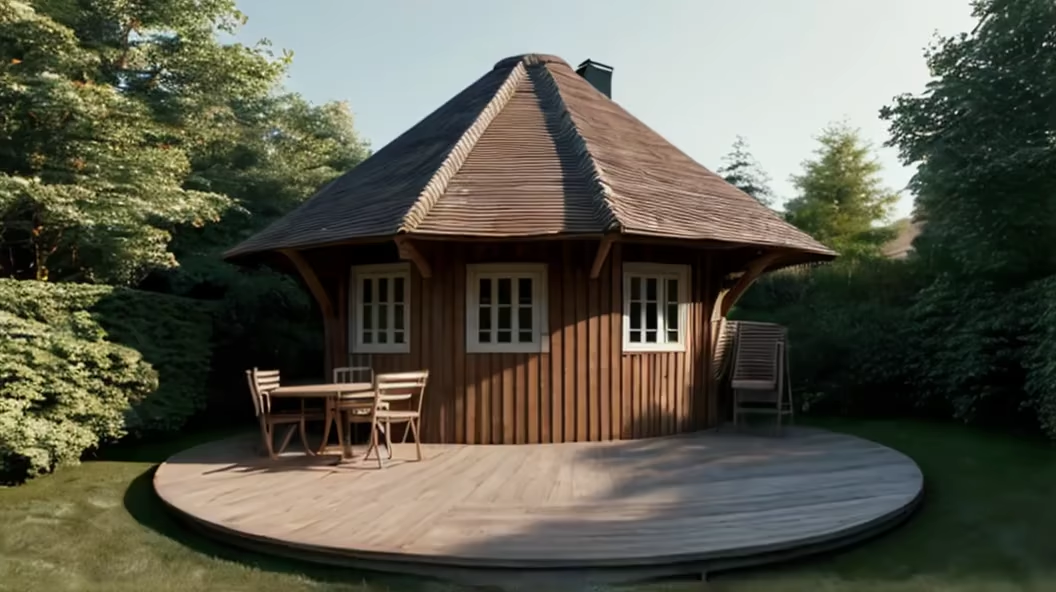
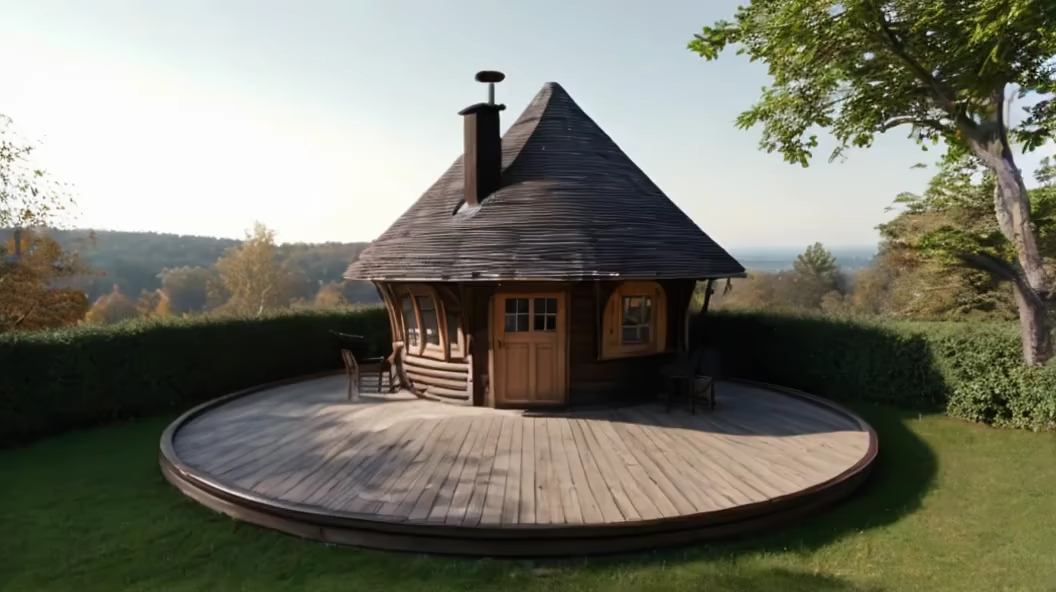
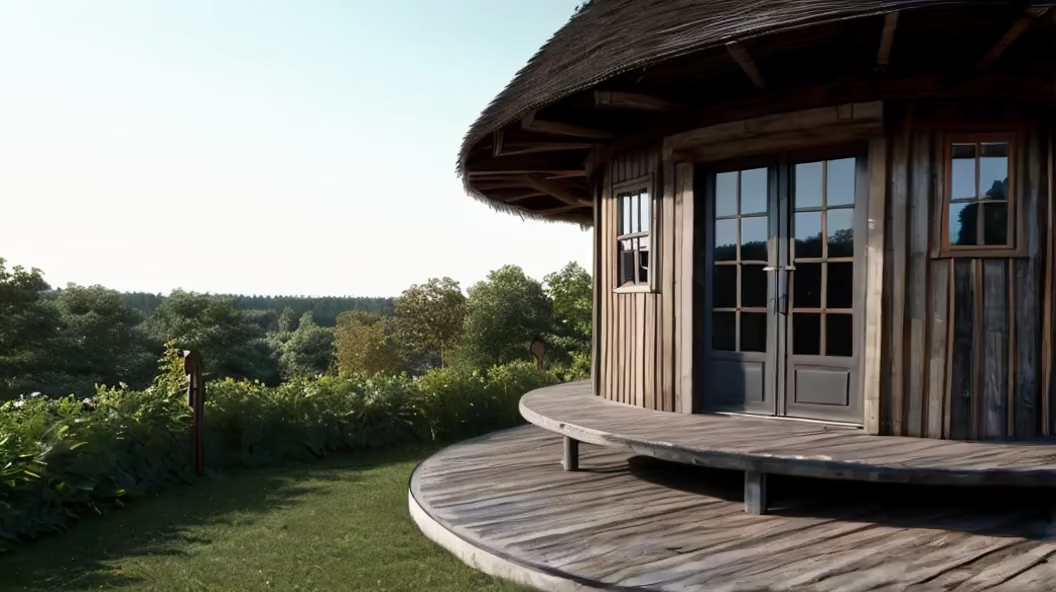
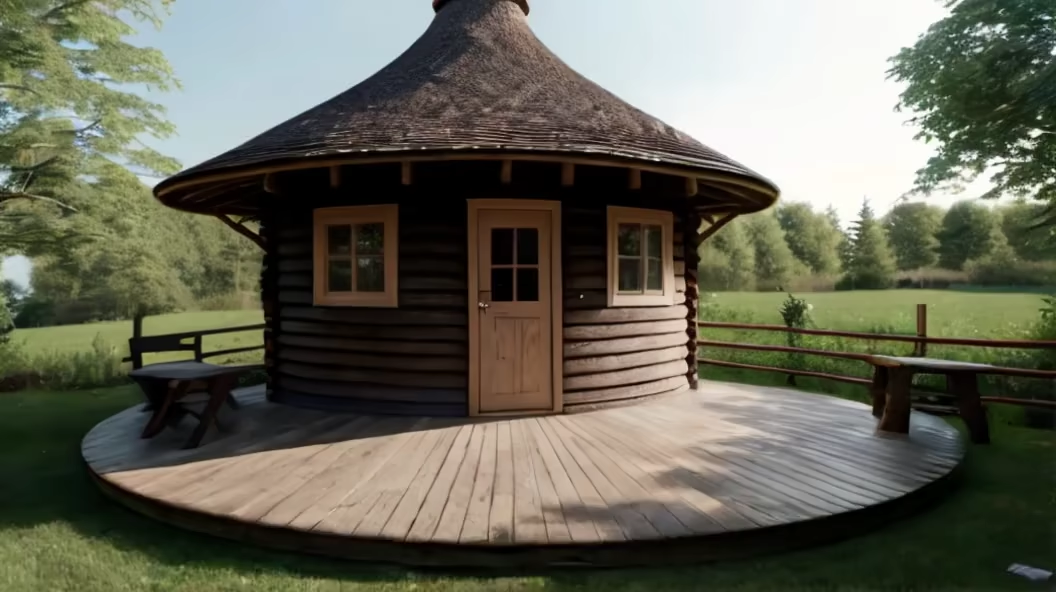
Prompt: A large construction formally similar to Niemeyer's hollow one but made with bamboo weaves, similar to a basket

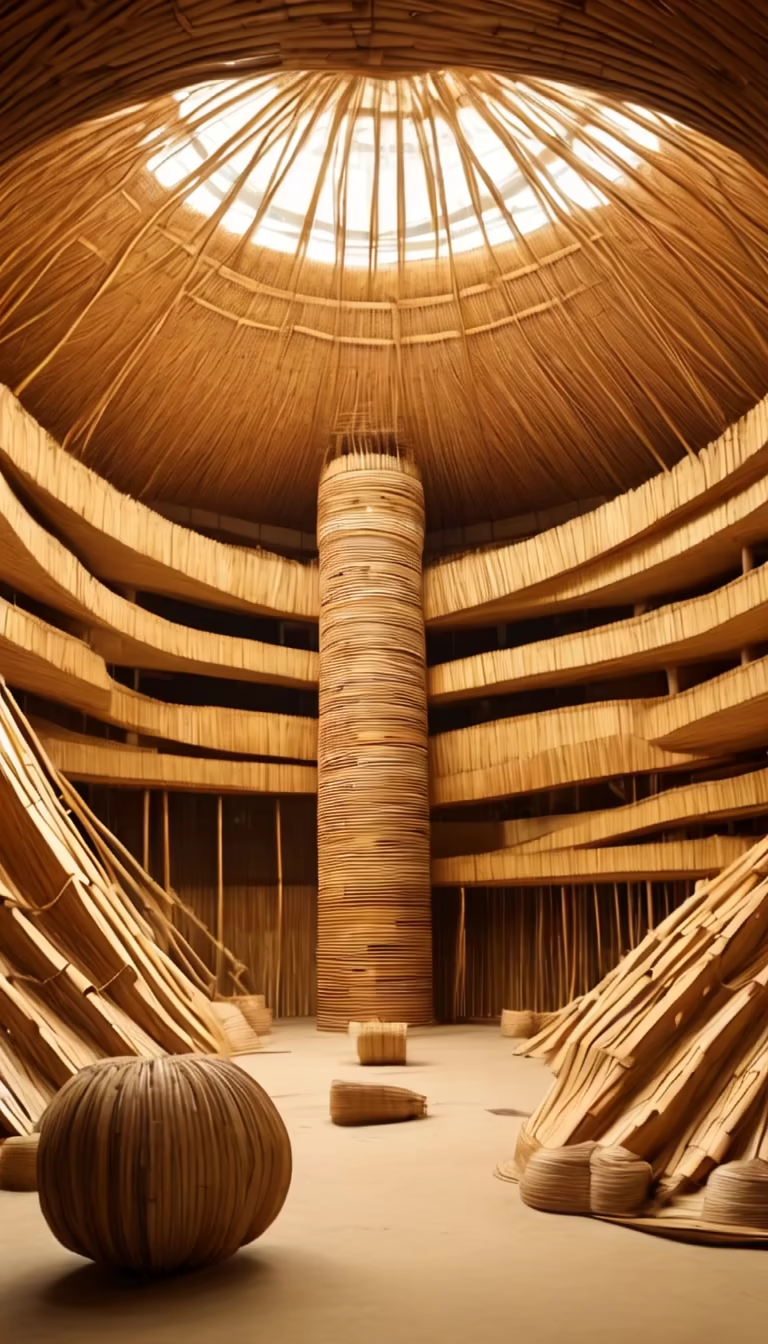
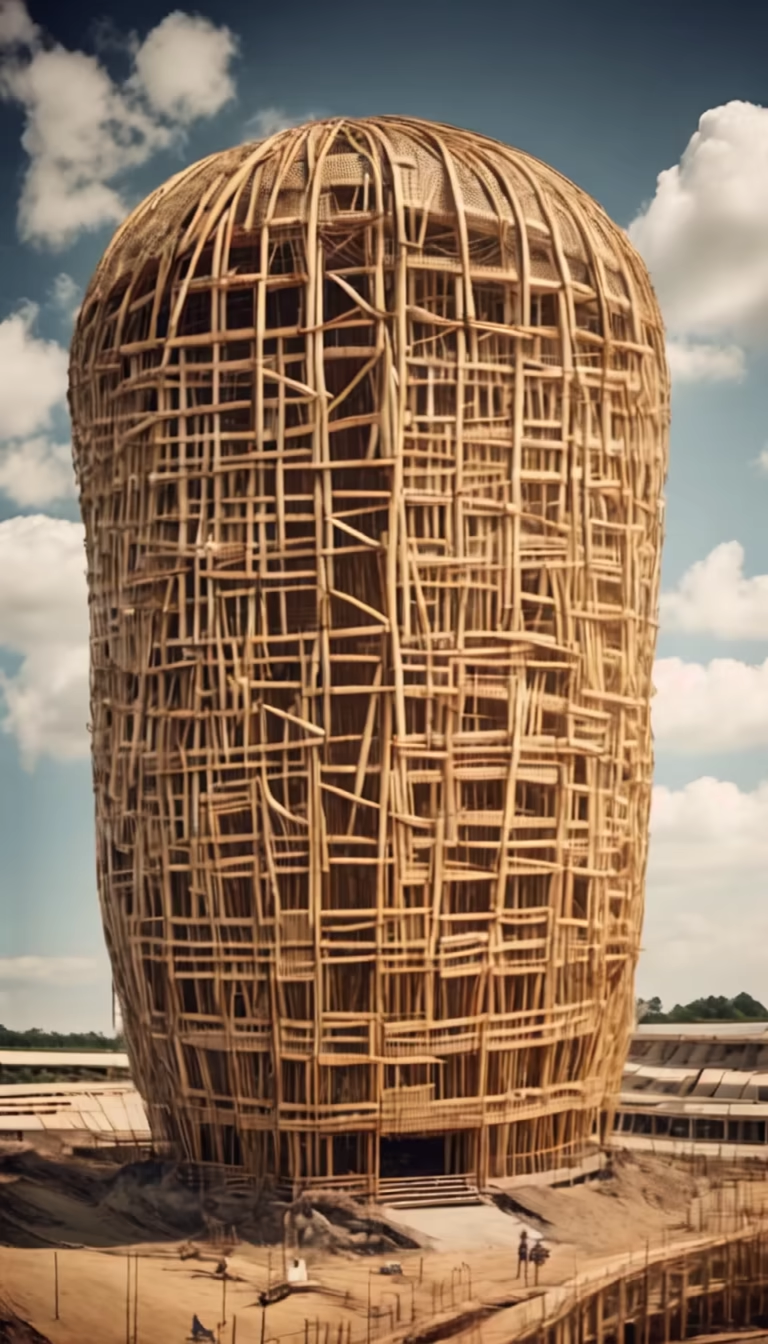



Prompt: A construction formally similar to Niemeyer's hollow one but made with bamboo weaves, similar to a basket








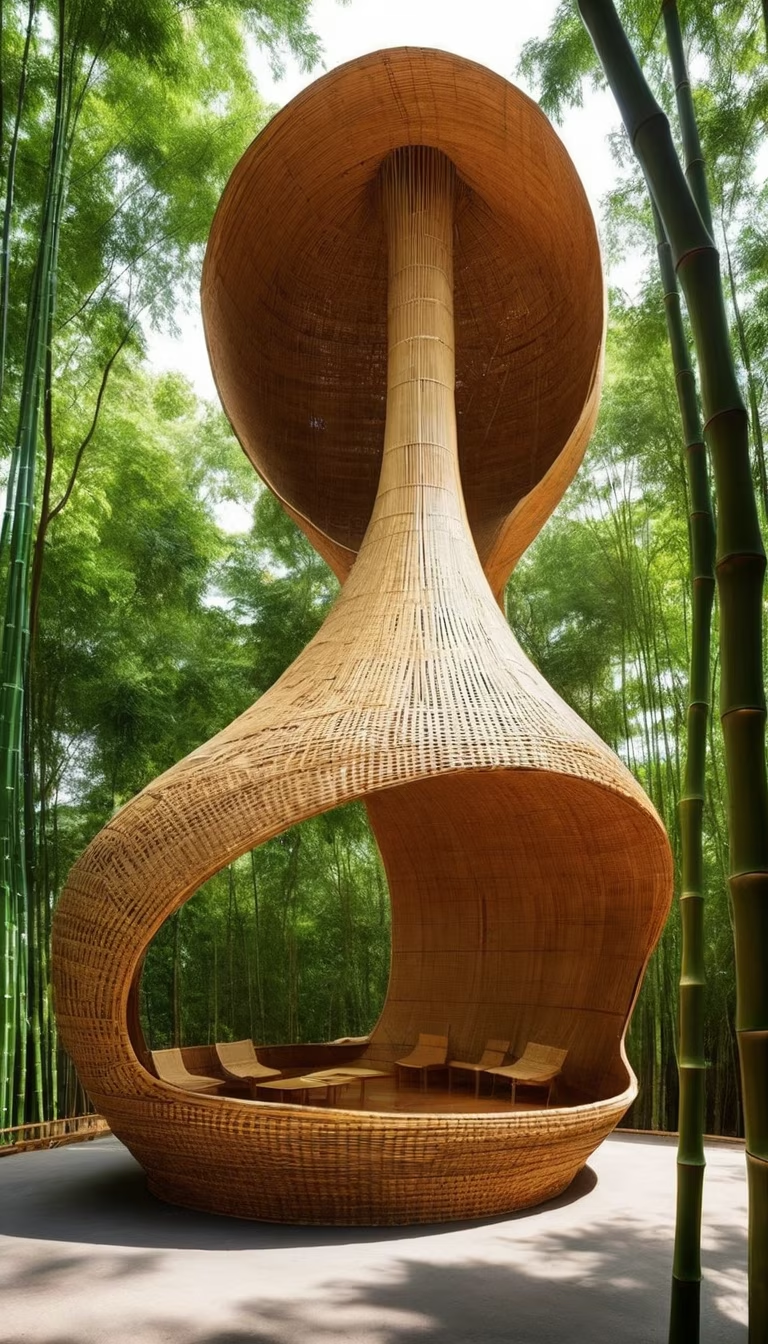



Prompt: Create an street inspired by the Guarani tribe, with circular buildings made of sticks and palm leaves, but its design is futuristic, with colors and symbols representative of the Guarani culture, and designed by architect Aires Mateus in harmony with the mountains and rivers of the region .
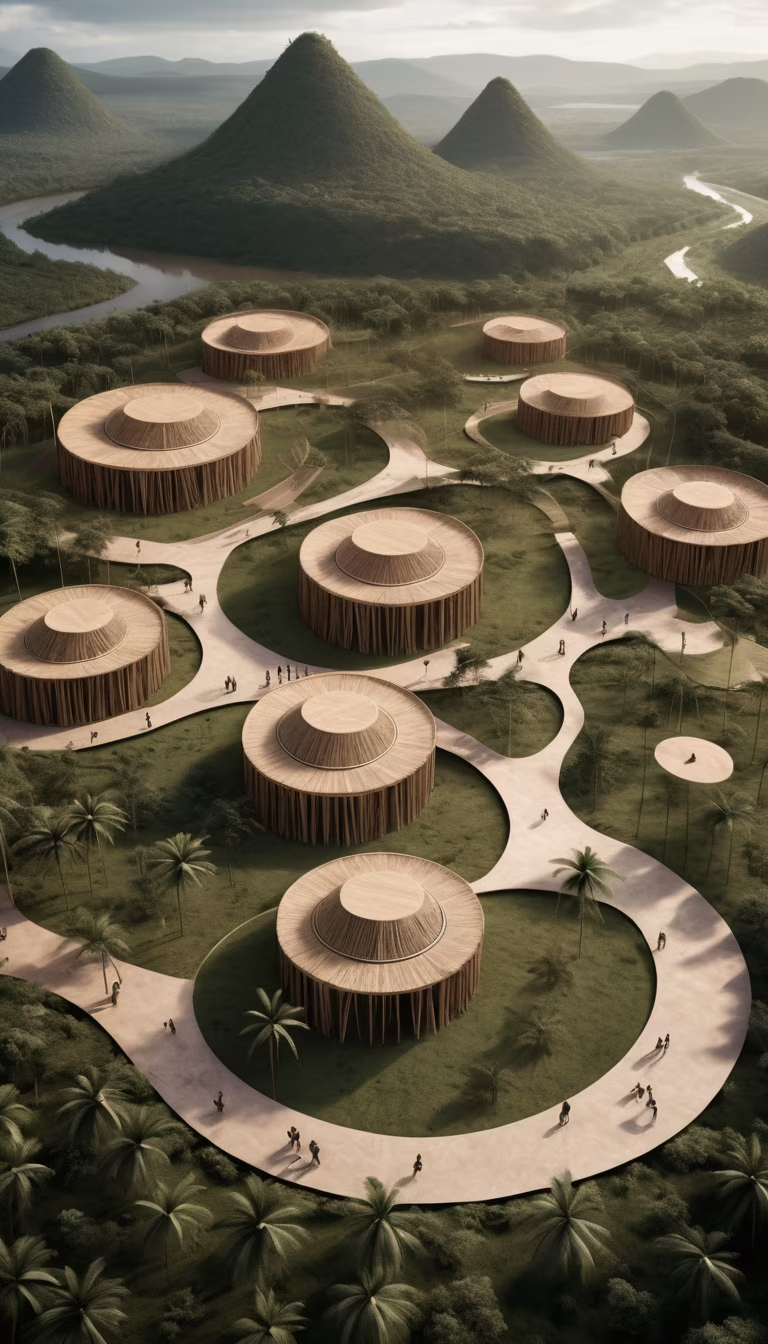

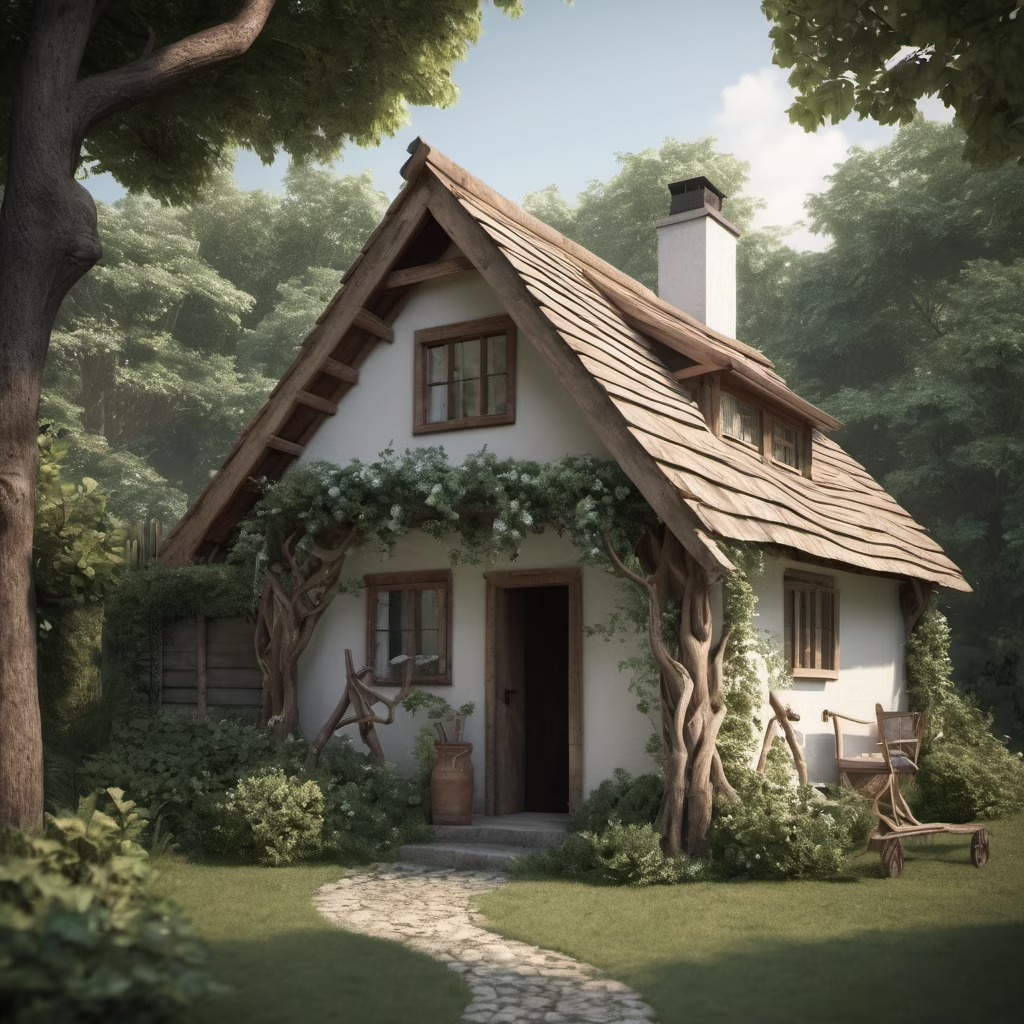

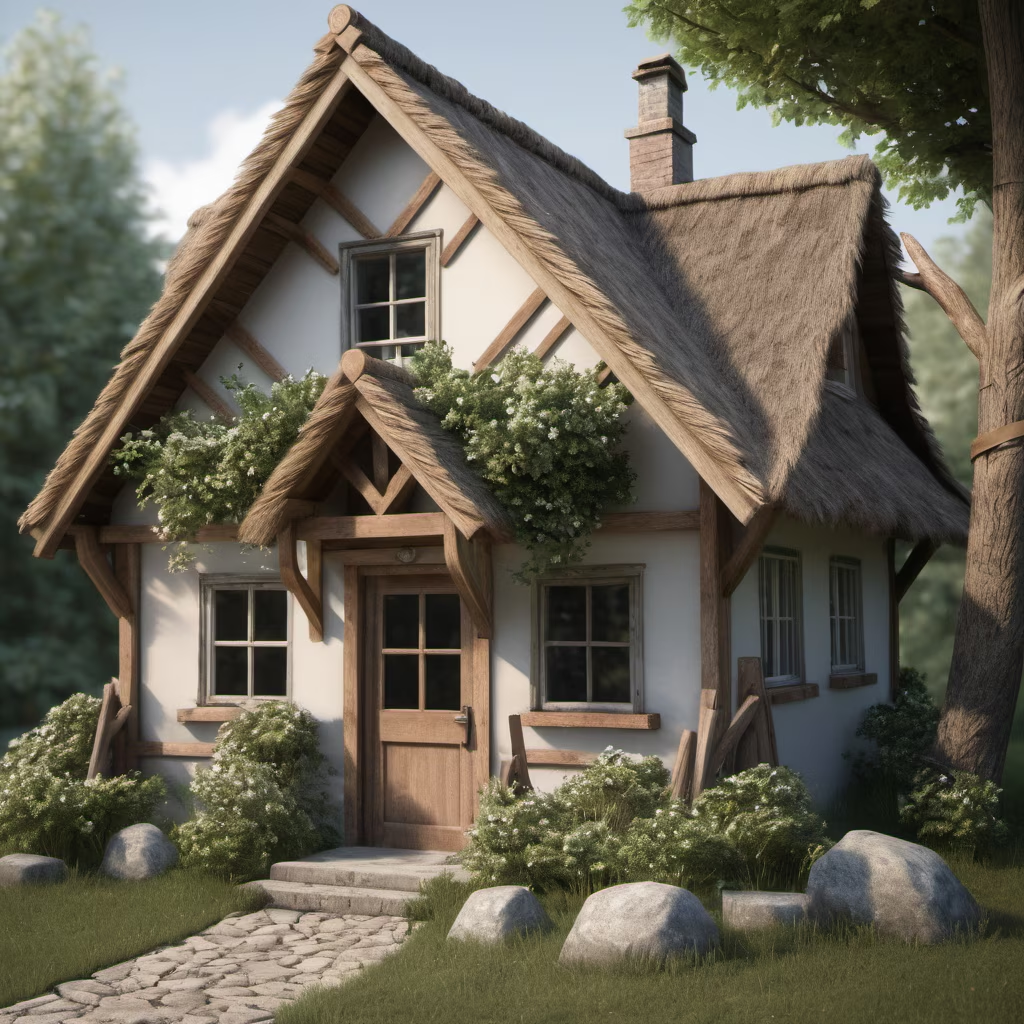

Prompt: A photorealistic image of a bird's nest in the shape of a [cat], nestled in a natural environment. The nest should be intricately woven, resembling the form and features of a [cat]. It should be set in a serene, outdoor setting, perhaps on a branch of a tree, surrounded by green leaves and a few small birds perched nearby, showcasing the unique design of the nest
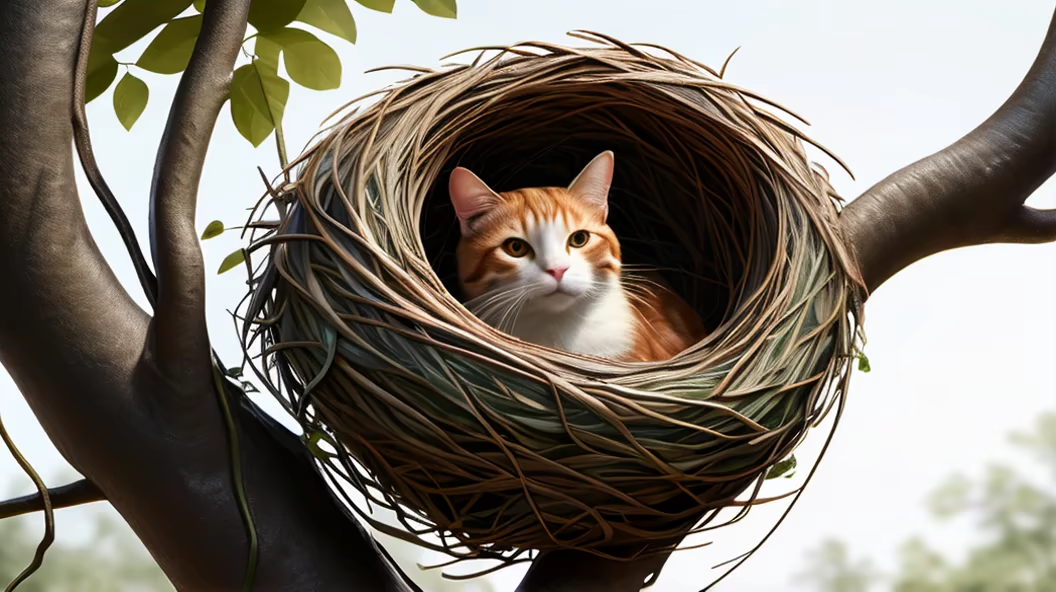
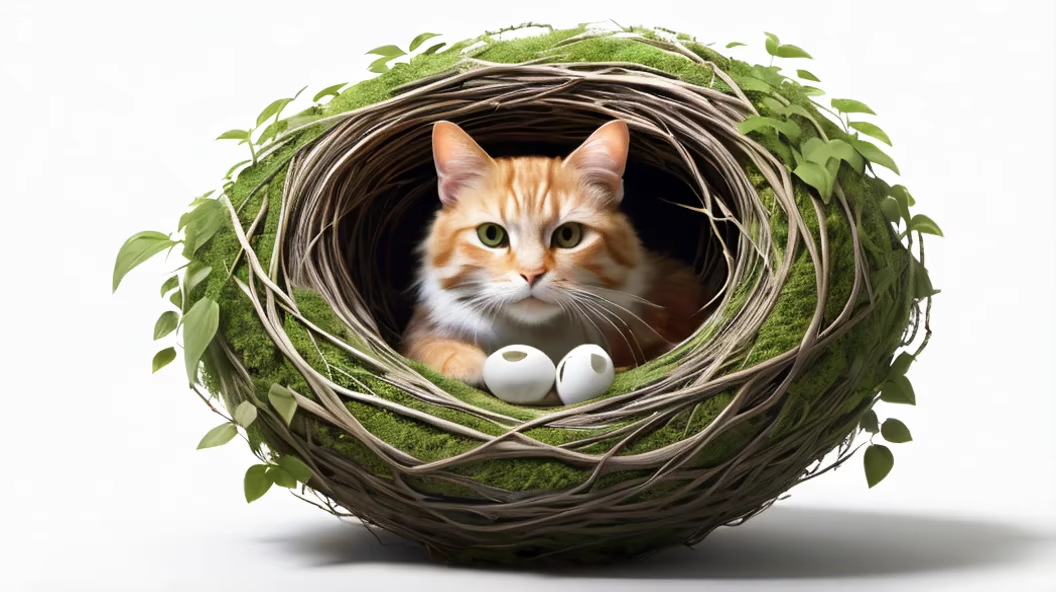
Prompt: Imagine a street inspired by the Guarani tribe, with circular buildings made of sticks and palm leaves, but its design is futuristic, with colors and symbols representative of the Guarani culture, and designed by architect Isay Weinfeld in harmony with the mountains and rivers of the region .
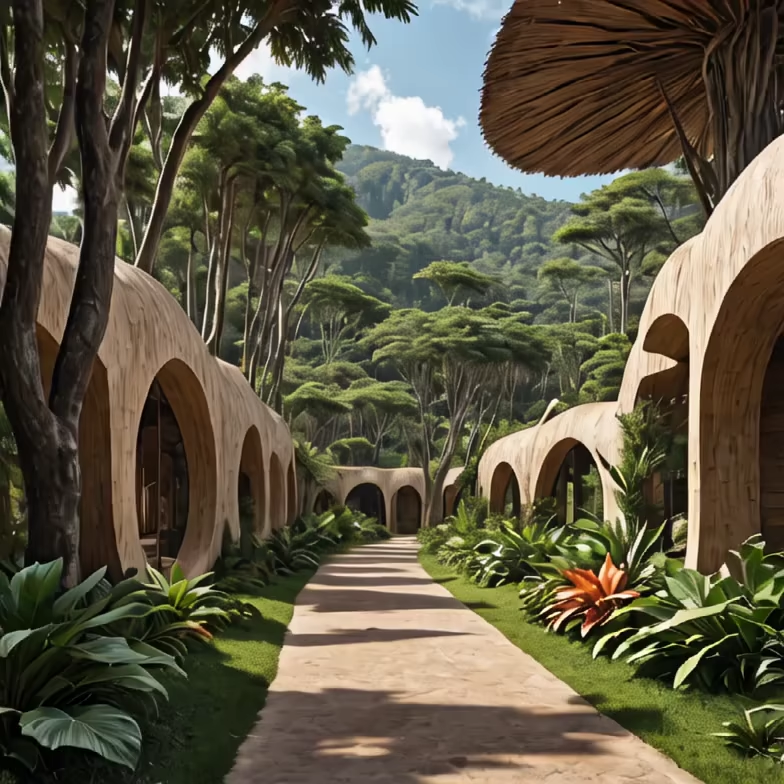
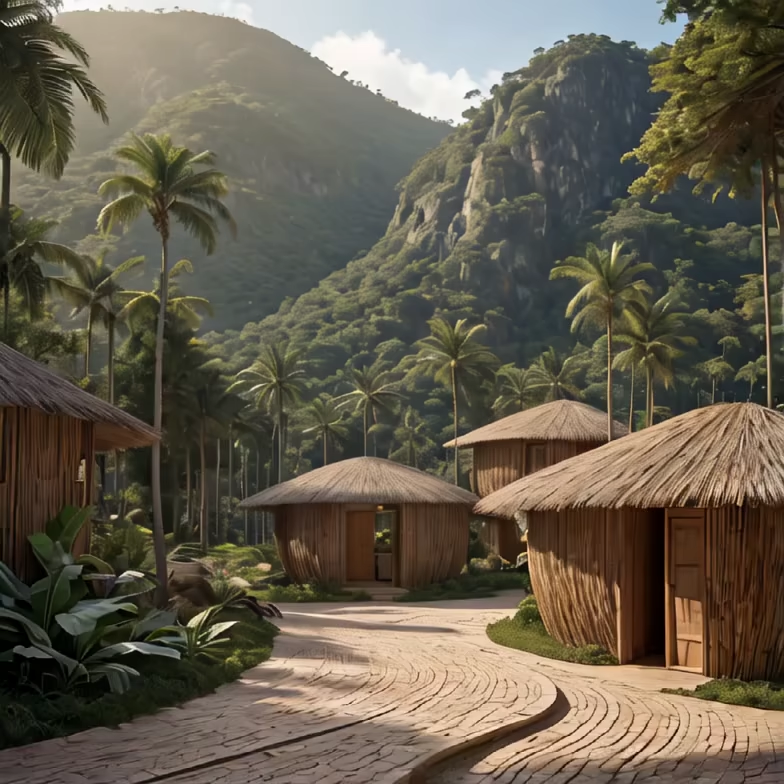
Prompt: Imagine a street inspired by the Guarani tribe, with circular buildings made of sticks and palm leaves, but its design is futuristic, with colors and symbols representative of the Guarani culture, and designed by architect Isay Weinfeld in harmony with the mountains and rivers of the region .









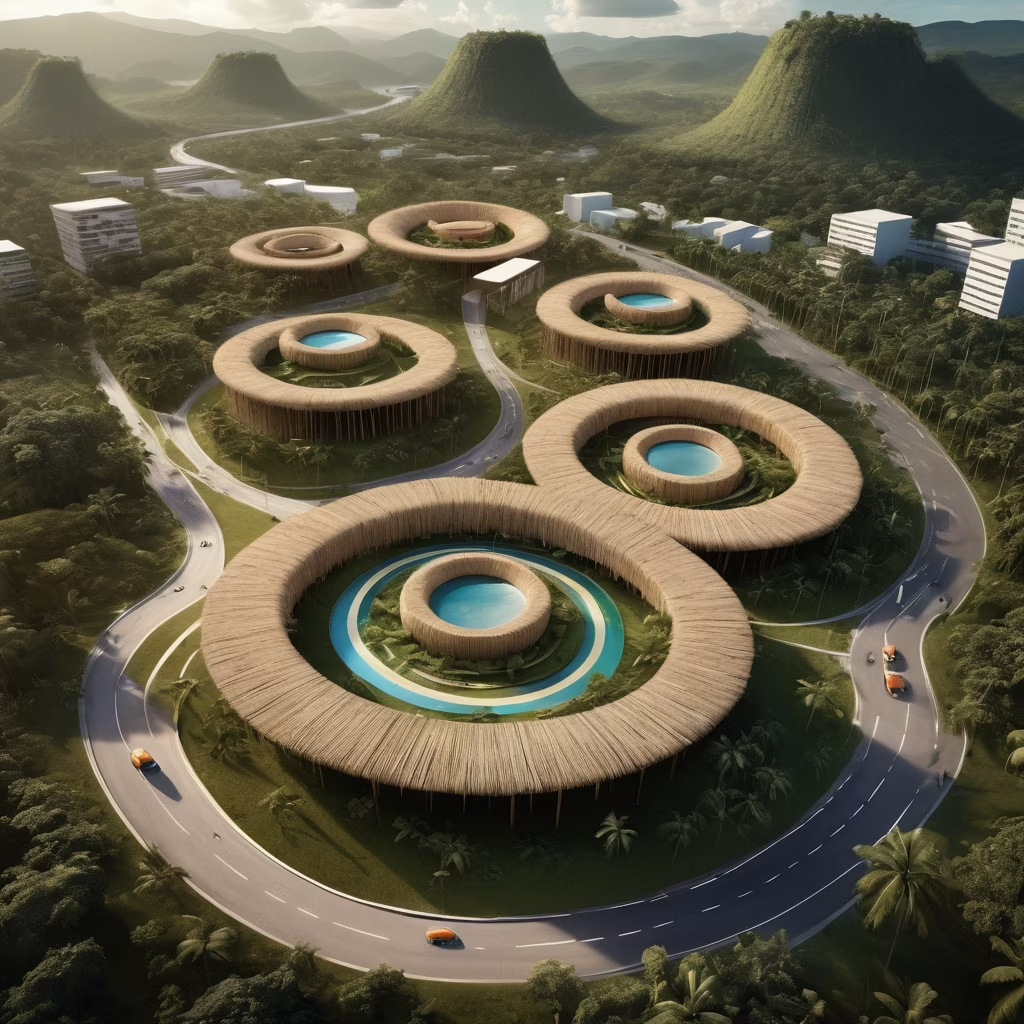
















Prompt: A small to medium-sized art installation featuring a conical arrangement of iron vines spiraling around, reminiscent of \"Jack and the Beanstalk,\" adorned with white baby's breath and cotton fluff on the outside.


Prompt: 1980s adult friends of different ethnicity on a tropical beach vacation wearing winter snow outfits
Style: Watercolor






Prompt: Create an street inspired by the Guarani tribe, with circular buildings made of sticks and palm leaves, but its design is futuristic, with colors and symbols representative of the Guarani culture, and designed by architect Zaha Hadid in harmony with the mountains and rivers of the region .


Prompt: Imagine an image of an intricately woven spider's web, meticulously crafted to showcase the idea of interactivity but now constricted and constrained. The delicate threads, originally meant to provide a dynamic and open experience, are now tightly scripted, resembling a maze that stifles creativity and intuition. The vibrant, organic structure of the web stands in stark contrast to the imposed rigidity, symbolizing the frustration and counterintuitive nature of turning an interactive project into a tightly controlled and scripted endeavor. It serves as a visual metaphor for the pitfalls of bad design, where the beauty of spontaneity is lost in the intricacies of imposed structure.


Prompt: looking towards an indigenous hut in the middle of a forest, surrounded by round shaped terrasse, roof made of branches that reach the floor, modern architectural style | realistic | 8k | --ar 9:16 --s 100
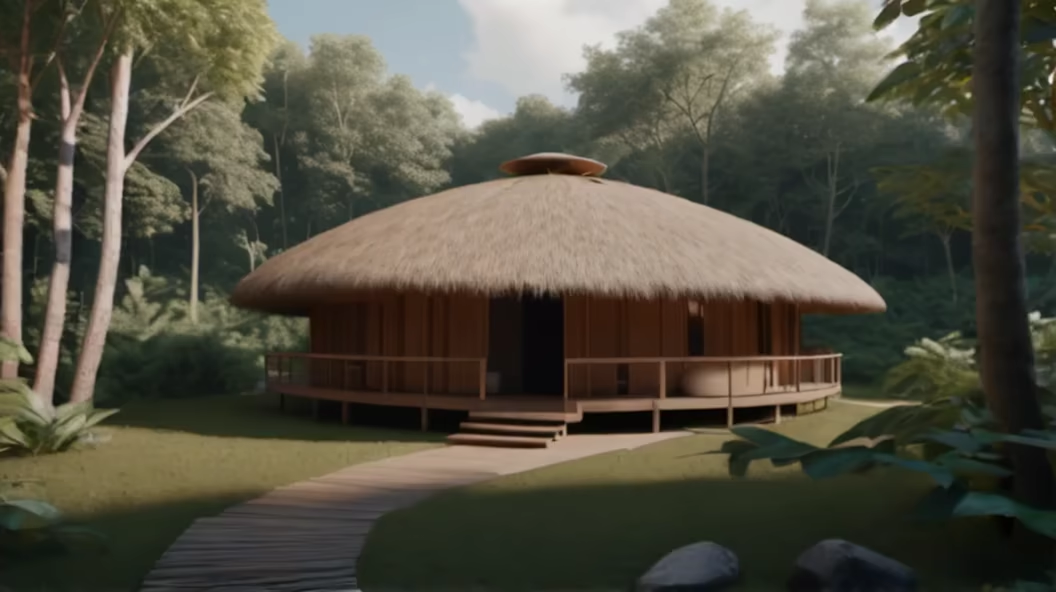
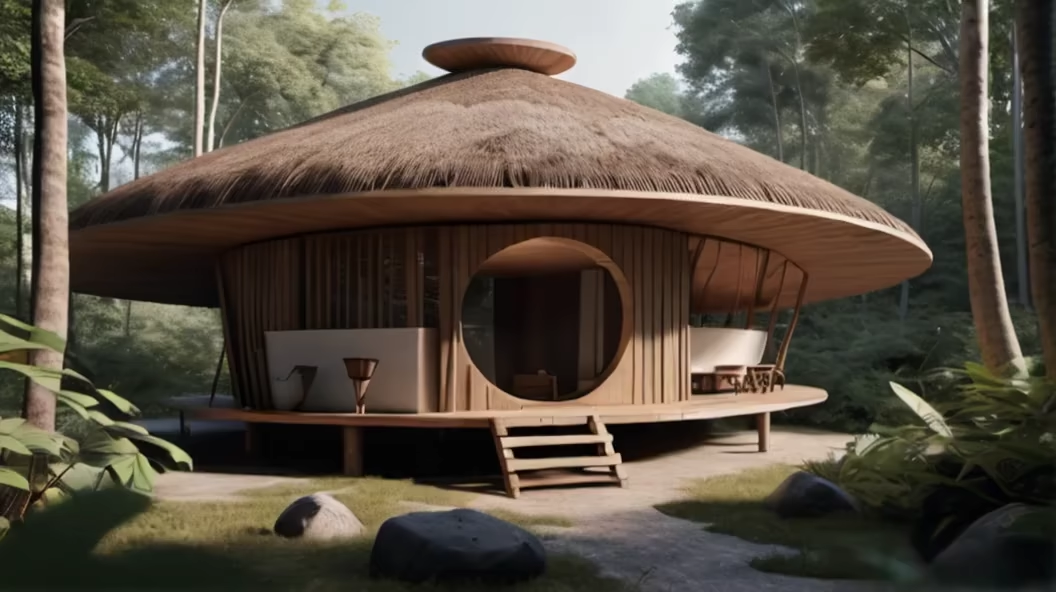
Prompt: Imagine an image showcasing a dynamic game level progression concept. A winding path with interconnected branches symbolizes non-linearity, avoiding a straightforward ascent. Each branch diverges into diverse landscapes, reflecting varied content styles. Obstacles on the path represent challenges, differing not in difficulty but in nature, highlighting the concept of unique experiences.


Prompt: A petite wooden cabin nestled within a Norway snowy forest, featuring facades intricately crafted from conical arrangements of wooden branches. This quaint abode embodies the essence of vernacular architecture, drawing inspiration from the design aesthetics of American indigenous dwellings






Prompt: looking up from inside an indigenous cabin roundly shaped with glass roof and wooden walls, vernacular style, architectural render, realistic
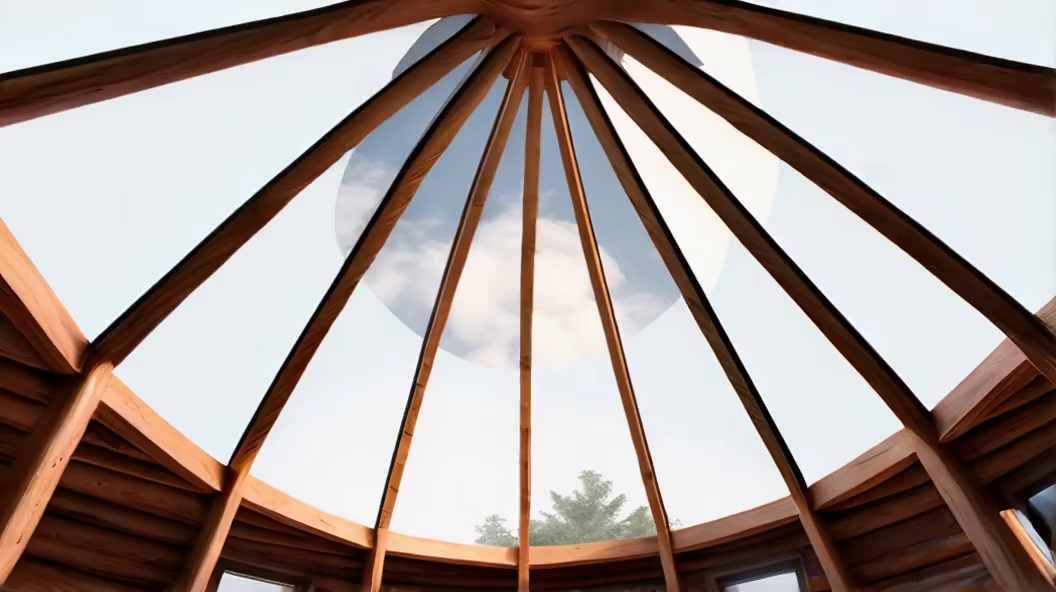
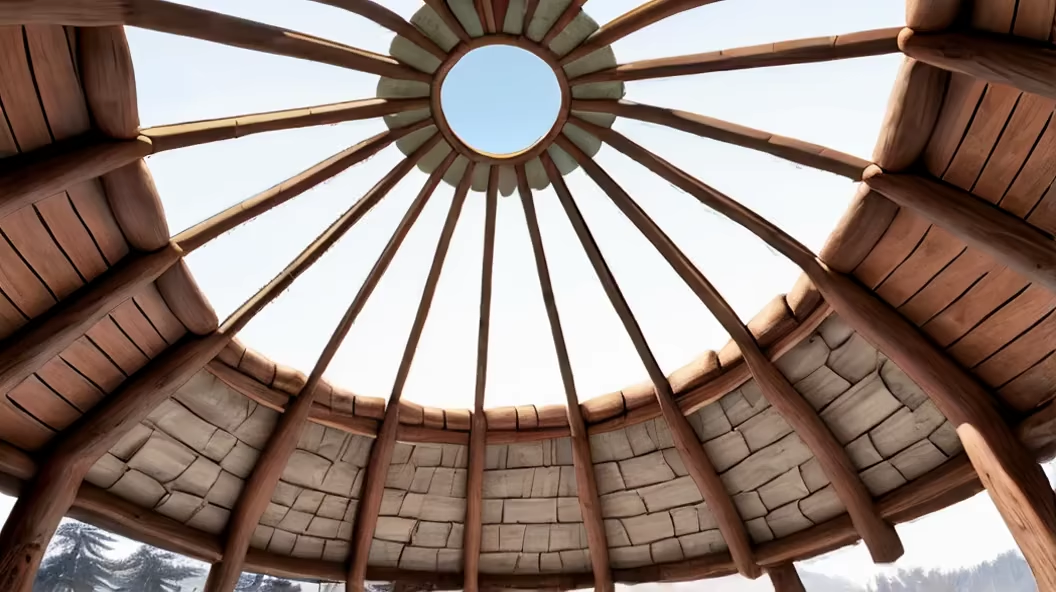
Prompt: interior space of an organic house which is exterior with curves and bamboos which hide the exterior, there are babmbous which maintain the top of the villa the exterior inspired by a butterfly, that is - say a house in the shape of a butterfly which seems to have been built by an architect of which we can appreciate all the sides inspired by the house of Frank Lloyd Wright but also that of Paulo Mendes Modern version of a small apartment inspired by Bali, white arches , interior view of the kitchen, living room, bedroom. It is also inspired by THE COBUSIER HOUSE PENTH LUXURY FOREST INTERIOR FUTURISTIC MATERIALS. interior view of kitchen, living room, bedroom house project natural materials light colors glass modern style tropical plants sustainable building solar panels green roof light colors. The interior has furniture with a color palette of beige, brown and white, colors borrowed from nature with simple but organic furniture, with curves.
Negative: gens
Style: Photographic


Prompt: interior space of an organic house which is exterior with curves and bamboos which hide the exterior, there are babmbous which maintain the top of the villa the exterior inspired by a butterfly, that is - say a house in the shape of a butterfly which seems to have been built by an architect of which we can appreciate all the sides inspired by the house of Frank Lloyd Wright but also that of Paulo Mendes Modern version of a small apartment inspired by Bali, white arches , interior view of the kitchen, living room, bedroom. It is also inspired by THE COBUSIER HOUSE PENTH LUXURY FOREST INTERIOR FUTURISTIC MATERIALS. interior view of kitchen, living room, bedroom house project natural materials light colors glass modern style tropical plants sustainable building solar panels green roof light colors. The interior has furniture with a color palette of beige, brown and white, colors borrowed from nature with simple but organic furniture, with curves. We see the bamboos which hide the exterior and give a vis a vis on the exterior.
Negative: gens
Style: Photographic






Prompt: looking towards a wooden hut that looks like a bird's nest in the middle of the forest, architectural render, realistic
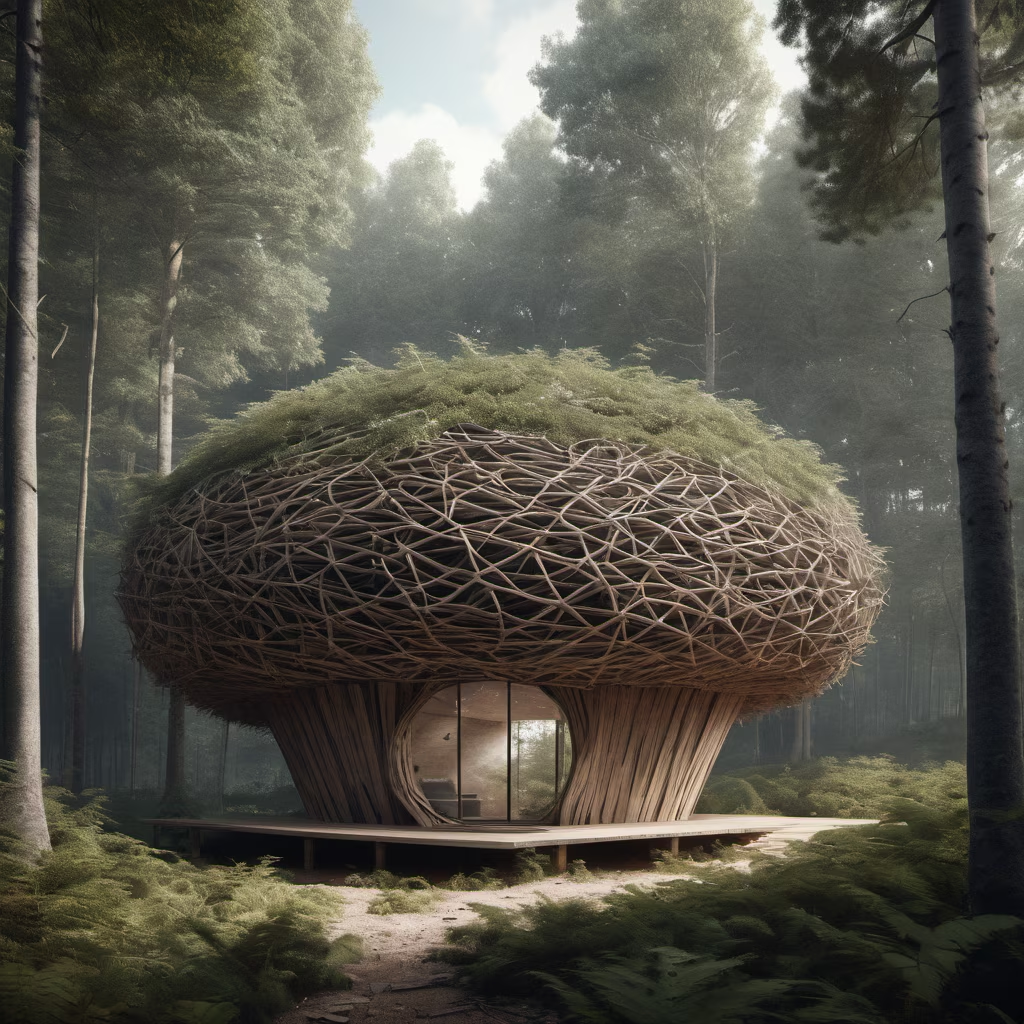


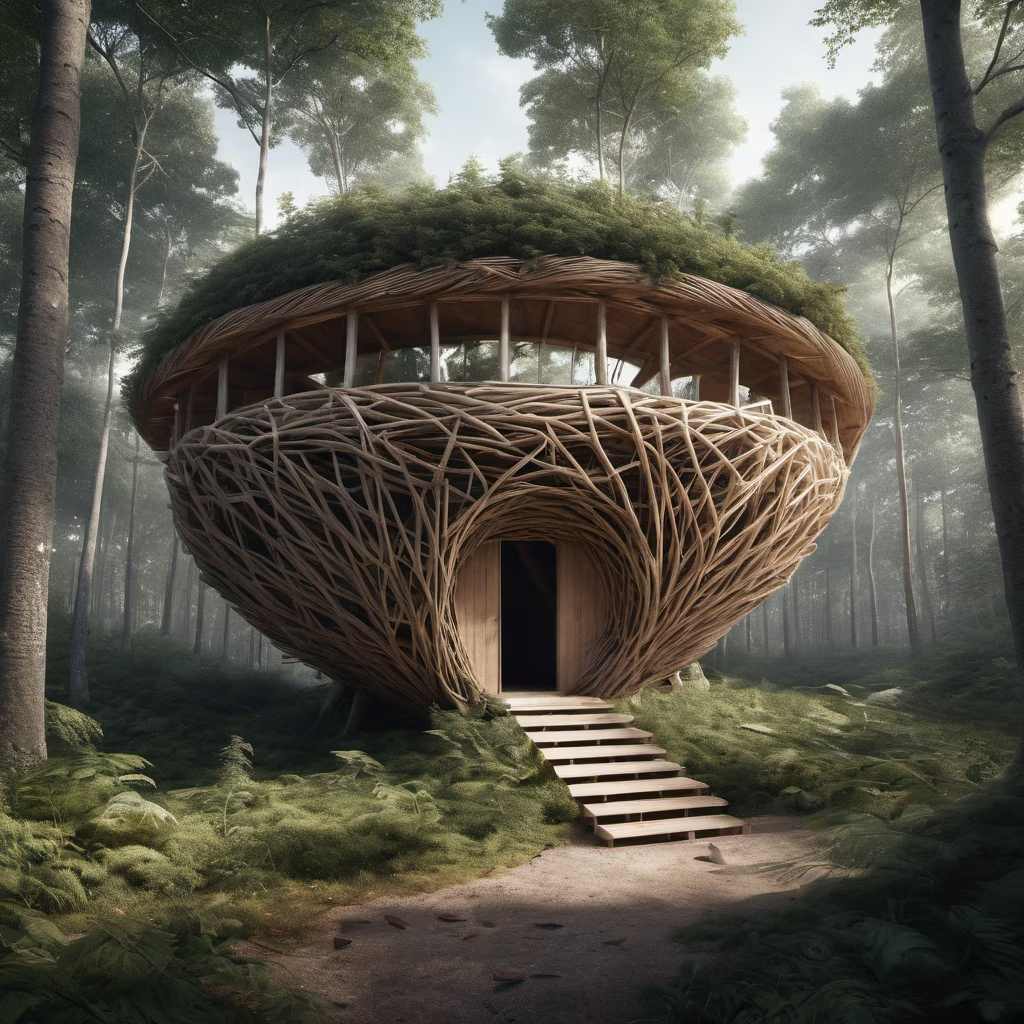

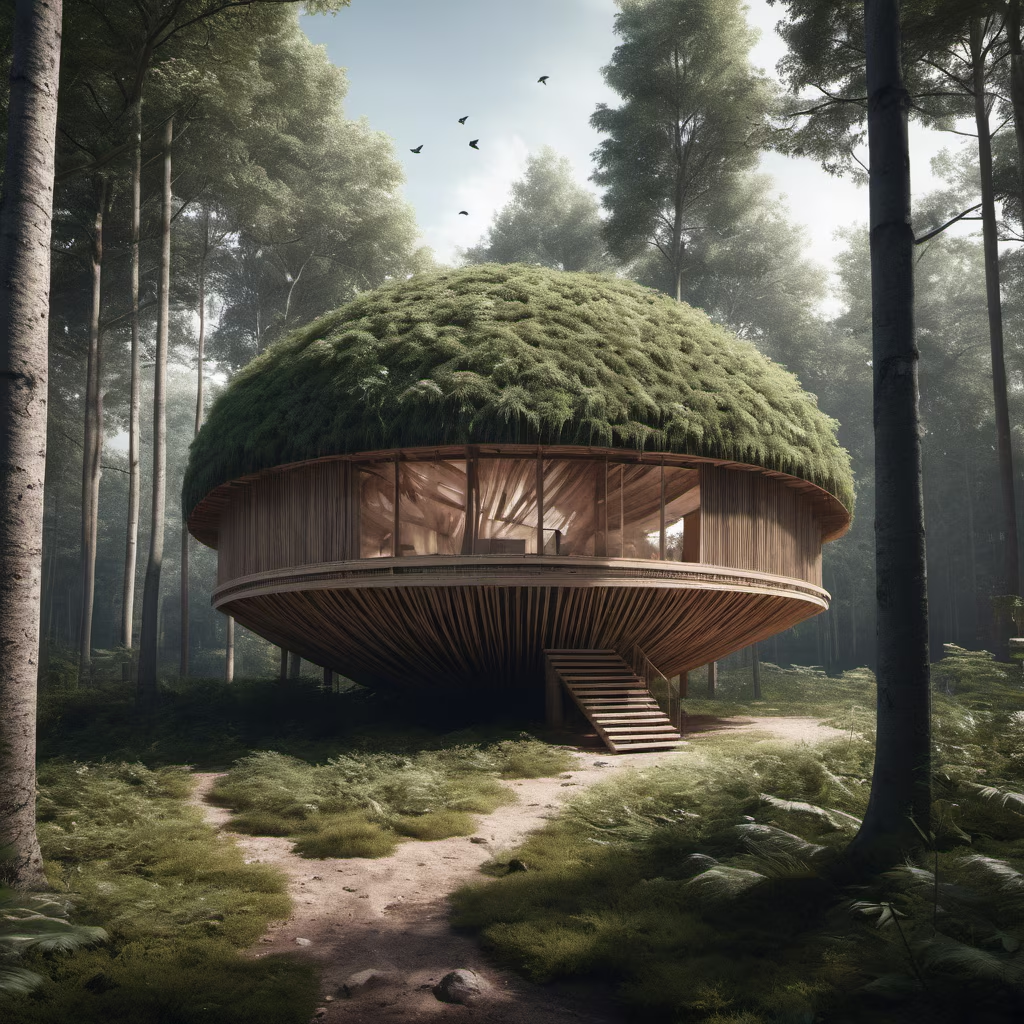
Prompt: create the minimalist interior of an indigenous hut by the Guarani tribe, with circular buildings made of sticks and palm leaves, but its design is futuristic, with colors and symbols representative of the Guarani culture, and designed by architect Aires Mateus in harmony with the mountains and rivers of the region .




Prompt: looking up from inside an indigenous cabin roundly shaped with glass roof and wooden walls, vernacular style, architectural render, realistic image
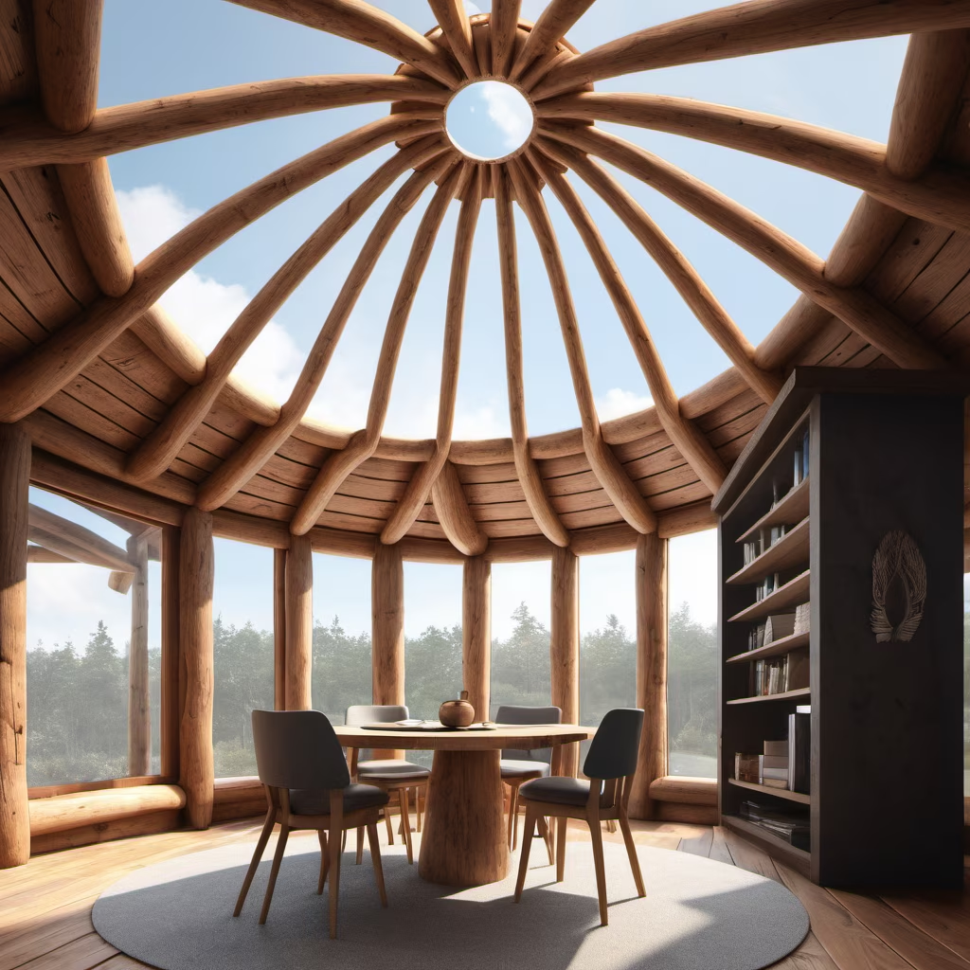
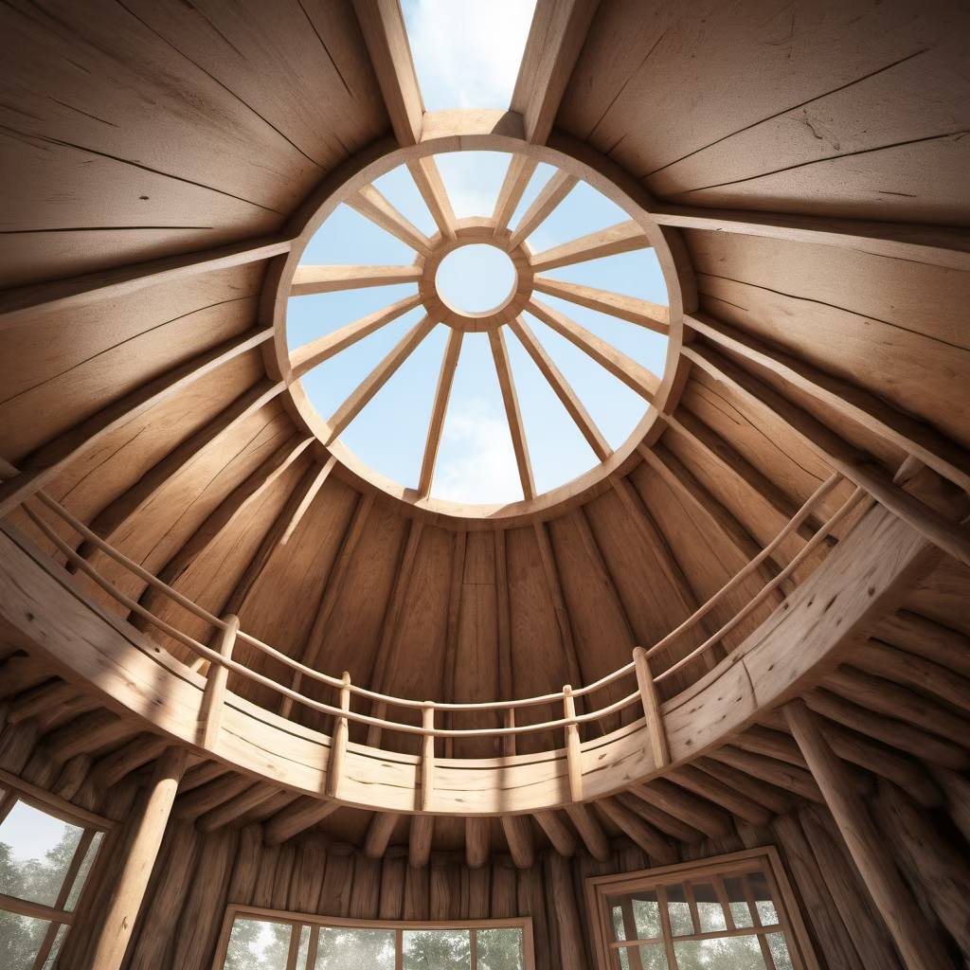
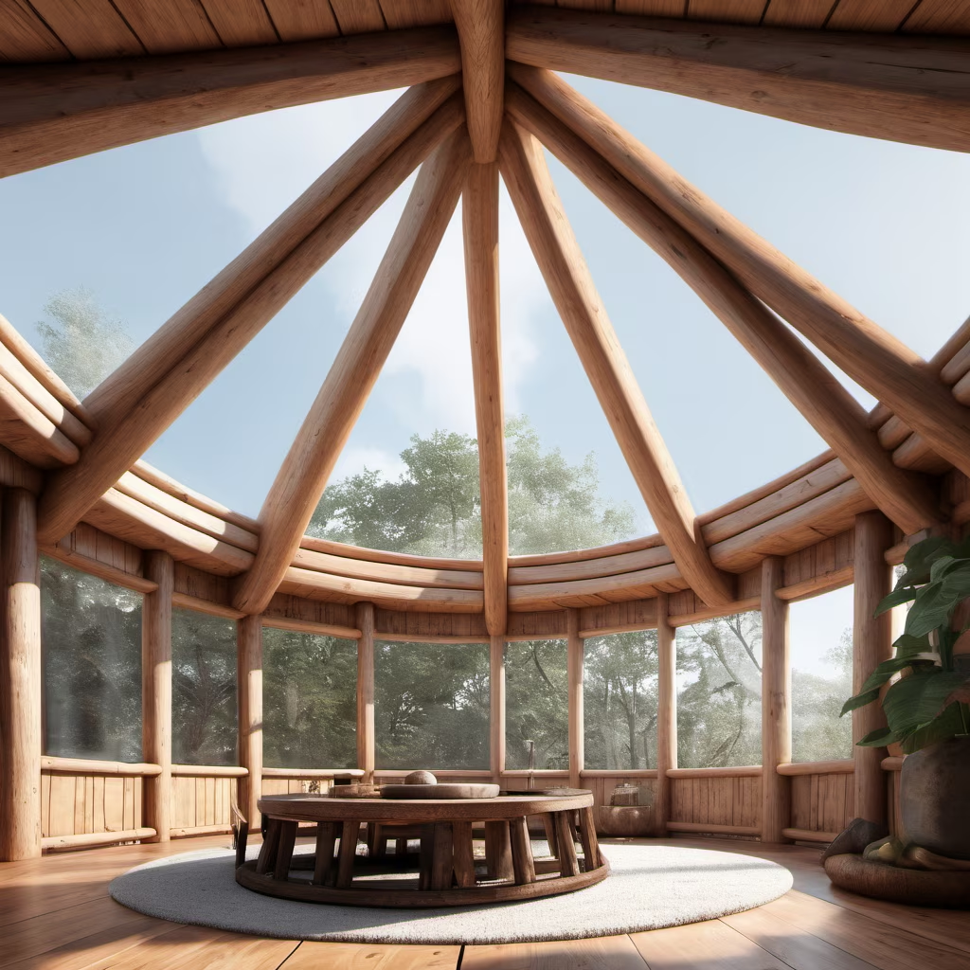
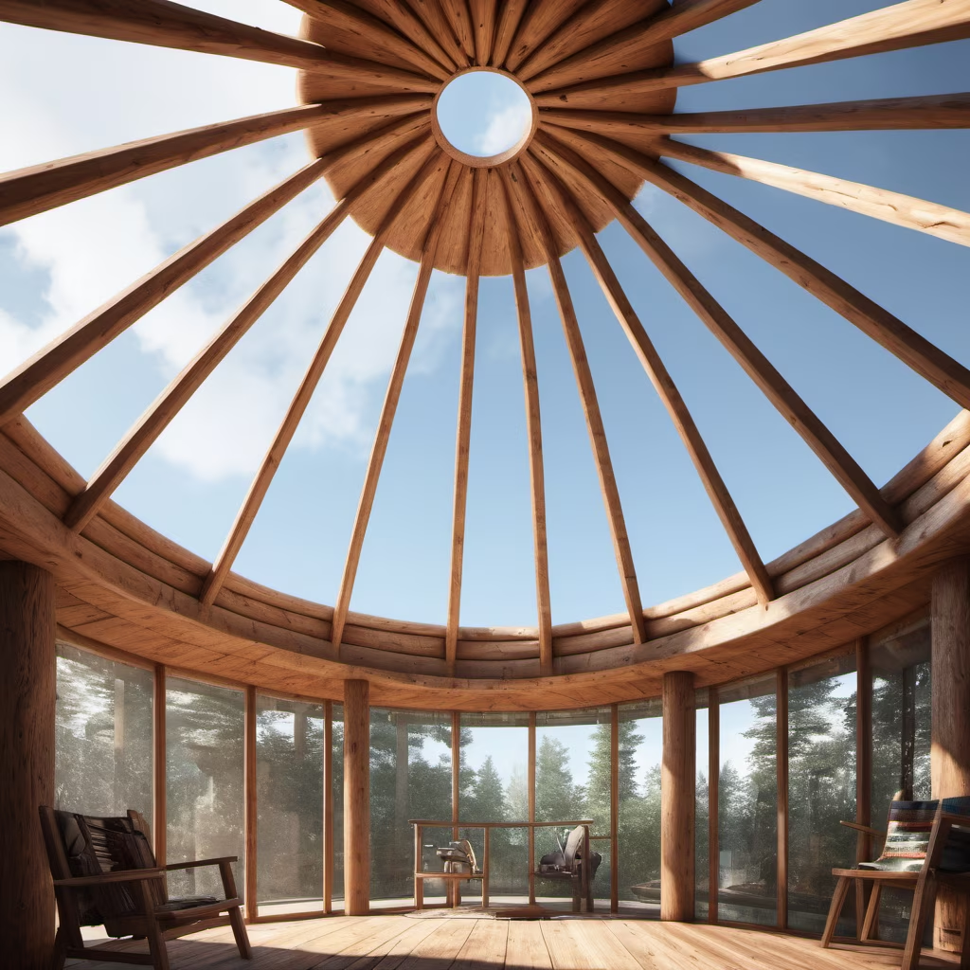


Prompt: structures harmoniously integrated into the nature that surrounded them. Their homes were built using natural materials such as wood, woven leaves and local stones, creating buildings that blended seamlessly into the landscape. Houses were often built high, with wooden platforms supported by artistically carved pillars. Zephyrian dwellings were designed to take full advantage of natural light, with large openings to allow the ocean breeze to flow freely through the rooms. Roofs were often covered with woven palm fronds, providing protection from tropical downpours while allowing optimal ventilation.
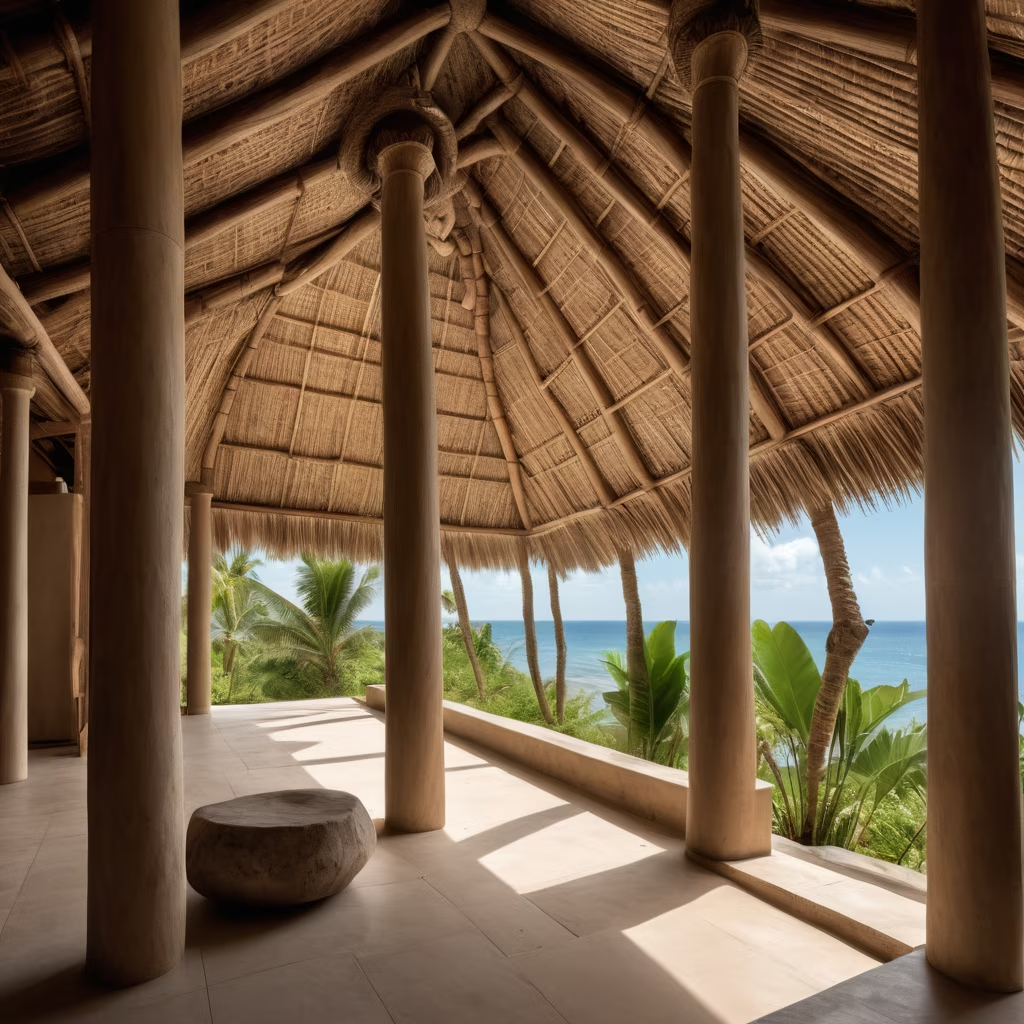

Prompt: structures harmoniously integrated into the nature that surrounded them. Their homes were built using natural materials such as wood, woven leaves and local stones, creating buildings that blended seamlessly into the landscape. Houses were often built high, with wooden platforms supported by artistically carved pillars. Zephyrian dwellings were designed to take full advantage of natural light, with large openings to allow the ocean breeze to flow freely through the rooms. Roofs were often covered with woven palm fronds, providing protection from tropical downpours while allowing optimal ventilation.
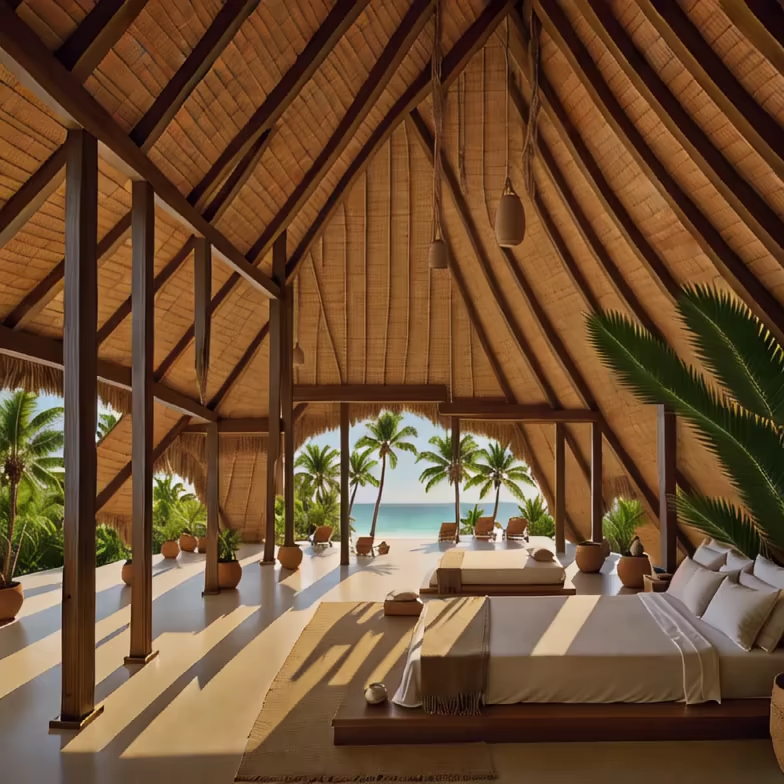
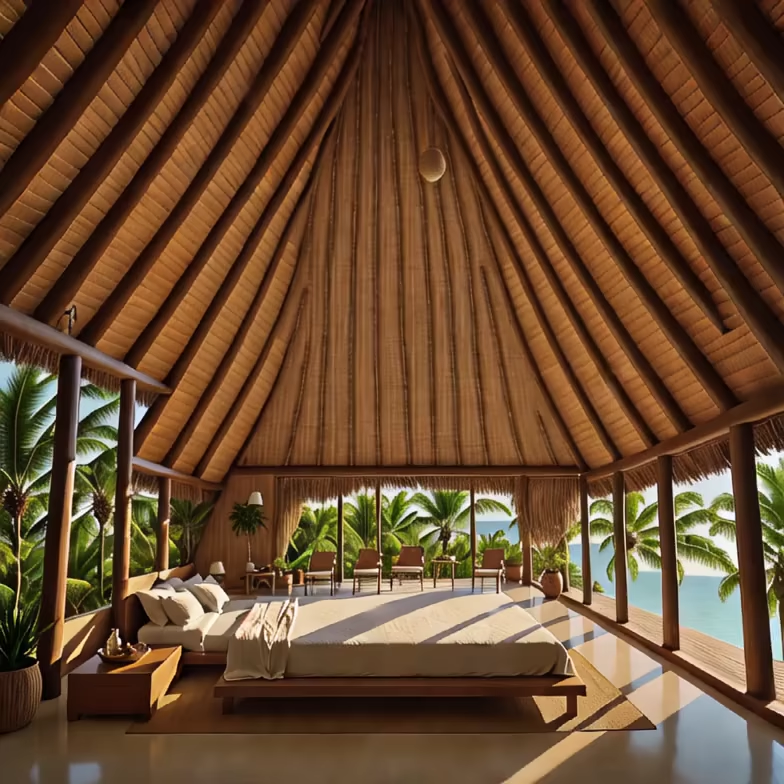
Prompt: Imagine an image of a delicate game piece precariously balanced on a complex, interconnected structure. The piece, representing a crucial design decision, is surrounded by a web of intricate pathways symbolizing the game's framework. Its fragility is emphasized by the intricate nature of the structure, and the image conveys the idea that the smallest shift could lead to a cascade effect, potentially destabilizing the entire game.


Prompt: looking towards an indigenous cabin surrounded by round terrasse, modern architecture style, architectural render, realistic
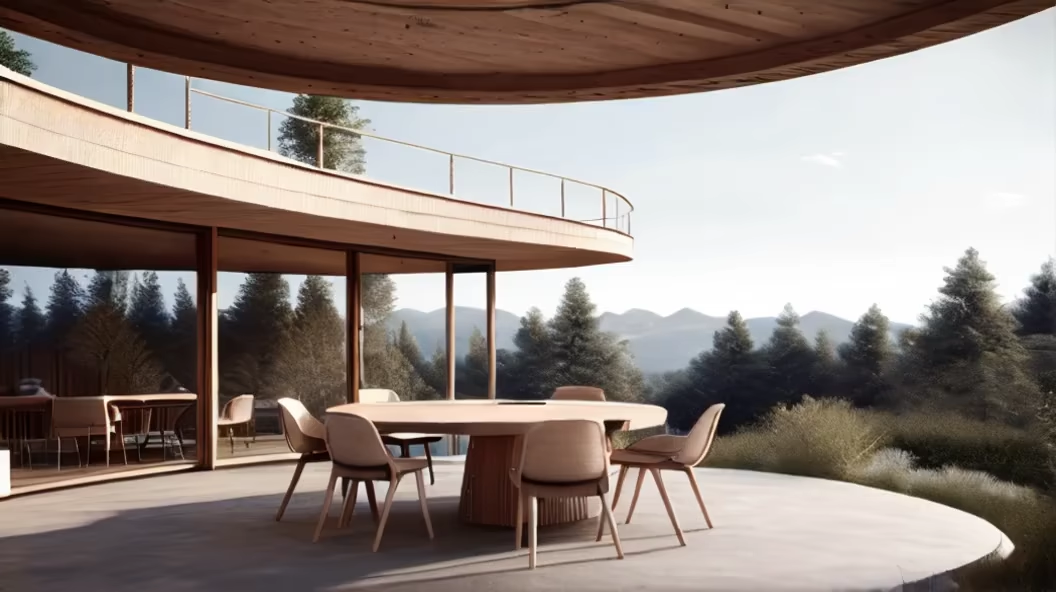
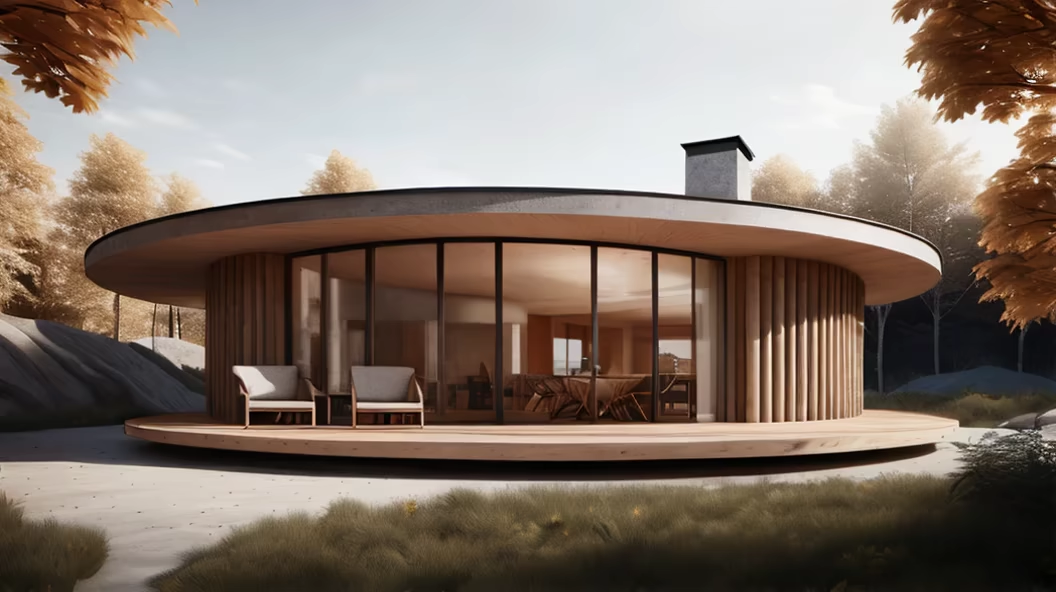
Prompt: interior space of an organic house which is exterior with curves and bamboos which hide the exterior, there are babmbous which maintain the top of the villa and all around, the exterior inspired by a butterfly, that is to say a house in the shape of a butterfly which seems to have been built by an architect of which we can appreciate all the sides inspired by the house of Frank Lloyd Wright but also that of Paulo Mendes Modern version of a small apartment inspired of Bali, white arches, interior view of kitchen, living room, bedroom. It is also inspired by THE COBUSIER HOUSE PENTH LUXURY FOREST INTERIOR FUTURISTIC MATERIALS. interior view of kitchen, living room, bedroom house project natural materials light colors glass modern style tropical plants sustainable building solar panels green roof light colors. The interior has furniture with a color palette of beige, brown and white, colors borrowed from nature with simple but organic furniture, with curves. We see the bamboos which surround the entire villa which hide the exterior and give a vista to the exterior.
Negative: gens
Style: Photographic

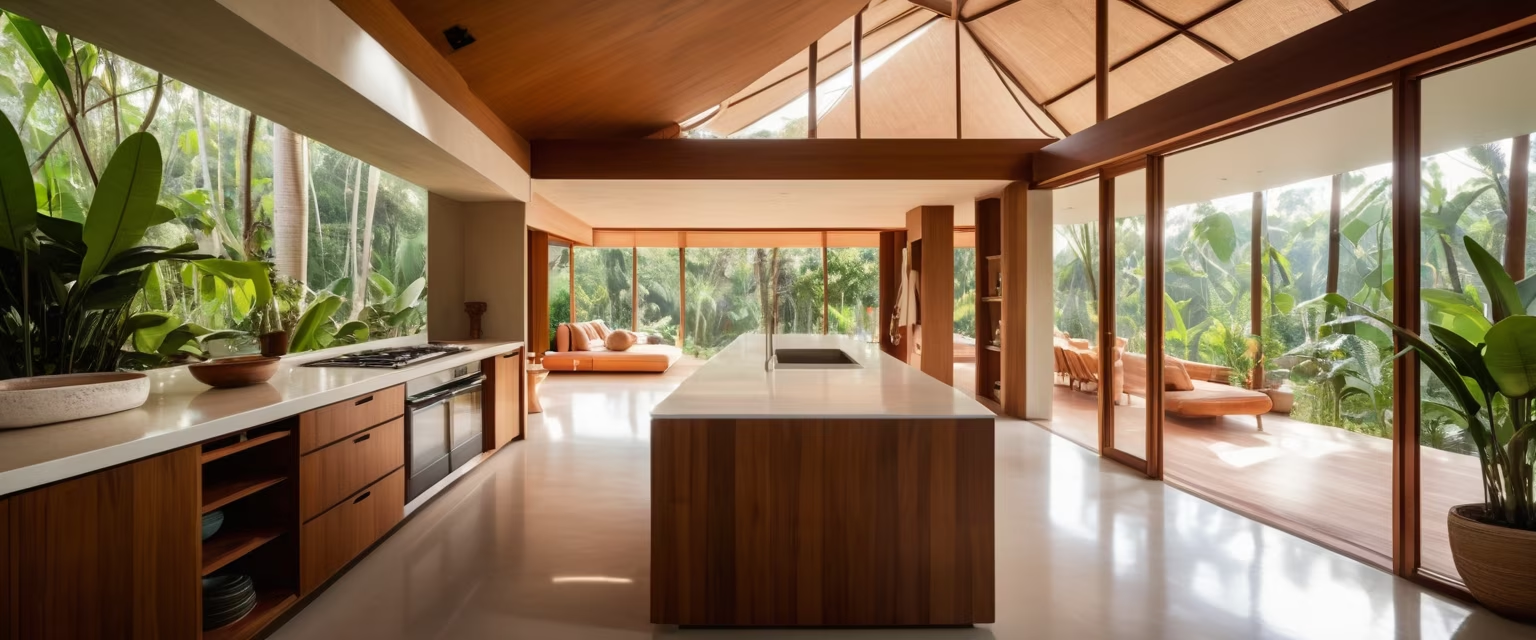
Prompt: interior space of an organic house which is exterior with curves and bamboos which hide the exterior, there are babmbous which maintain the top of the villa and all around, the exterior inspired by a butterfly, that is to say a house in the shape of a butterfly which seems to have been built by an architect of which we can appreciate all the sides inspired by the house of Frank Lloyd Wright but also that of Paulo Mendes Modern version of a small apartment inspired of Bali, white arches, interior view of kitchen, living room, bedroom. It is also inspired by THE COBUSIER HOUSE PENTH LUXURY FOREST INTERIOR FUTURISTIC MATERIALS. interior view of kitchen, living room, bedroom house project natural materials light colors glass modern style tropical plants sustainable building solar panels green roof light colors. The interior has furniture with a color palette of beige, brown and white, colors borrowed from nature with simple but organic furniture, with curves. We see the bamboos which surround the entire villa which hide the exterior and give a vista to the exterior.
Negative: gens
Style: Photographic




Prompt: The semi-circular shape resembles wooden waves, with a curved bottom forming a resting seat. The work is based on a steel support structure, made of sustainable wood. The curved top has a lamp, and there is a sun umbrella in the middle of the seat in front of it
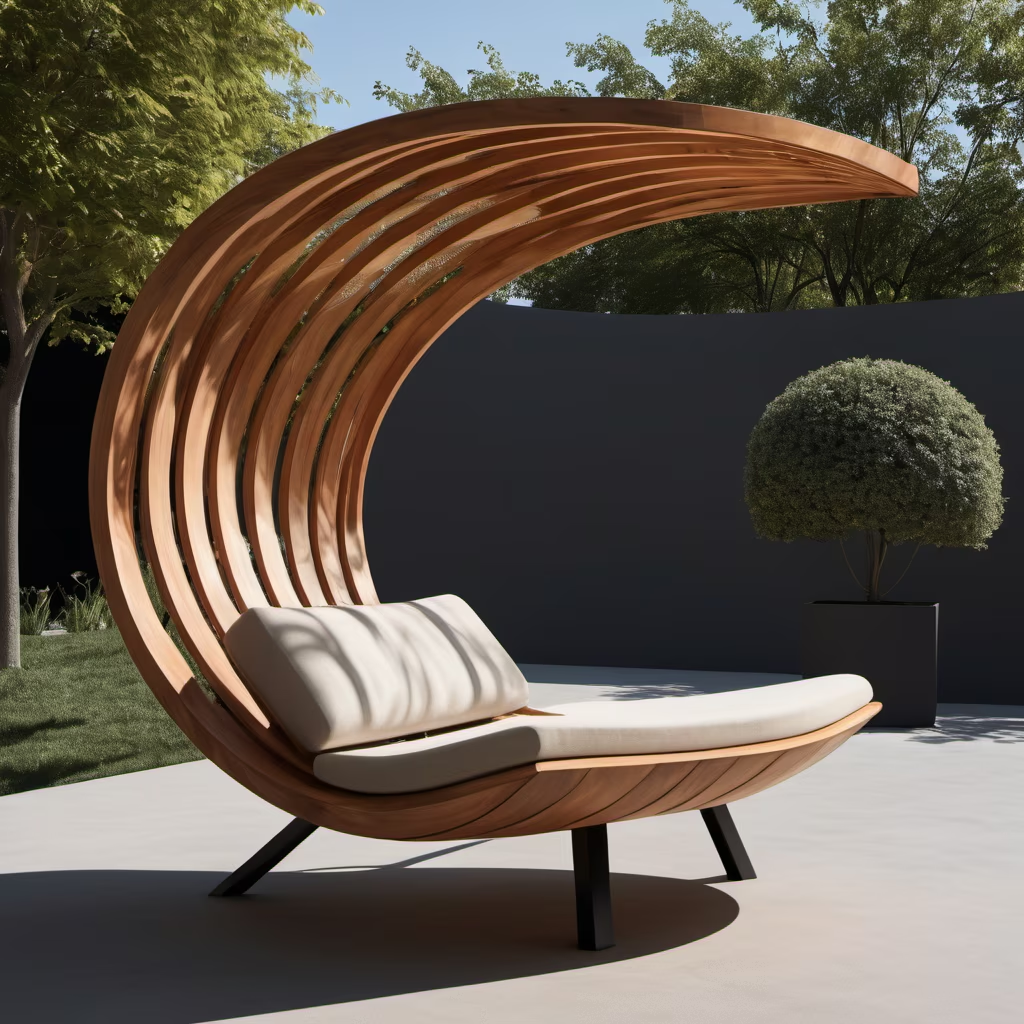

Prompt: looking towards a wooden treehouse shaped as a bird's nest | realistic | 8k | --ar 9:16 --s 100


Prompt: create the minimalist interior of an indigenous hut by the Guarani tribe, design futuristic, with circular buildings made of sticks and palm leaves, but its design is futuristic, with colors and symbols representative of the Guarani culture, and designed by architect Aires Mateus in harmony with the mountains and rivers of the region


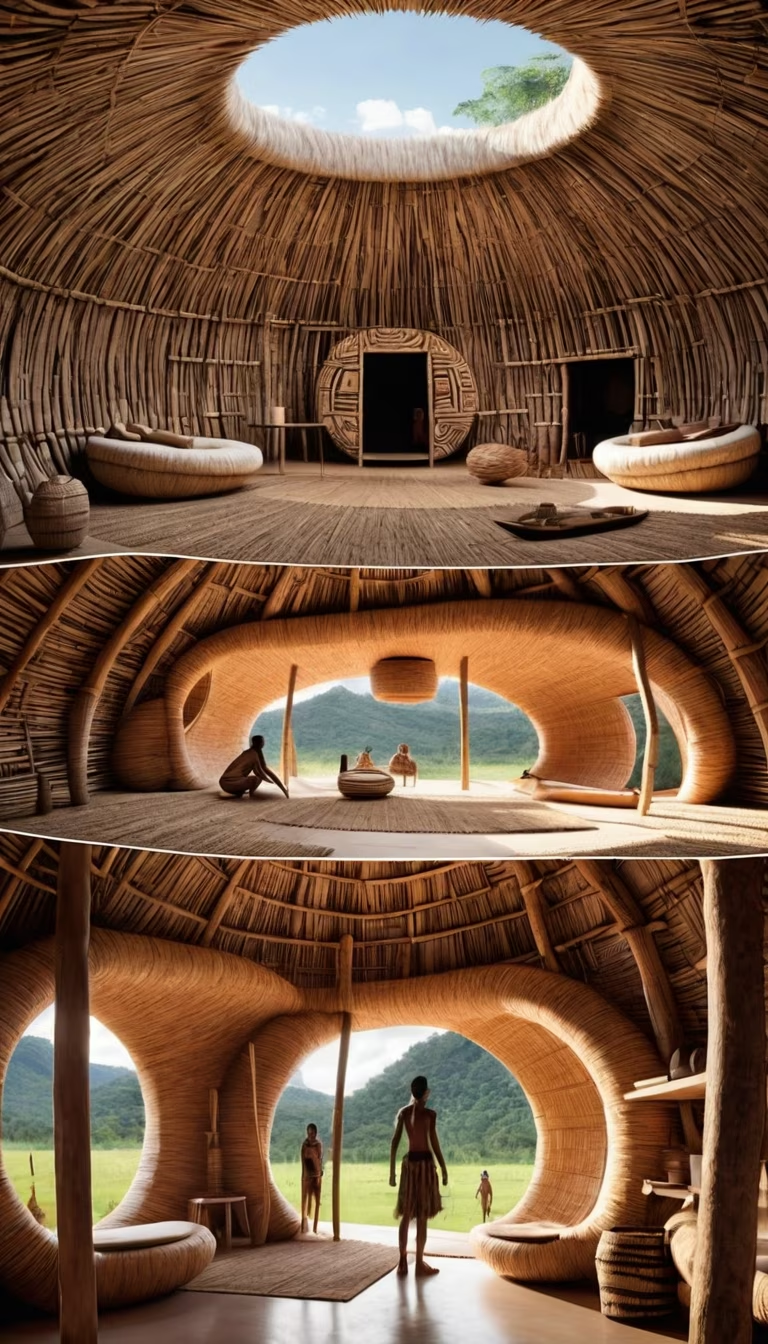

Prompt: create the minimalist interior of an indigenous hut by the Guarani tribe, design futuristic, with circular buildings made of sticks and palm leaves, but its design is futuristic, with colors and symbols representative of the Guarani culture, and designed by architect Aires Mateus in harmony with the mountains and rivers of the region










Prompt: looking from inside an indigenous cabin triangular shaped with glass roof and wooden walls, vernacular style, architectural render, realistic

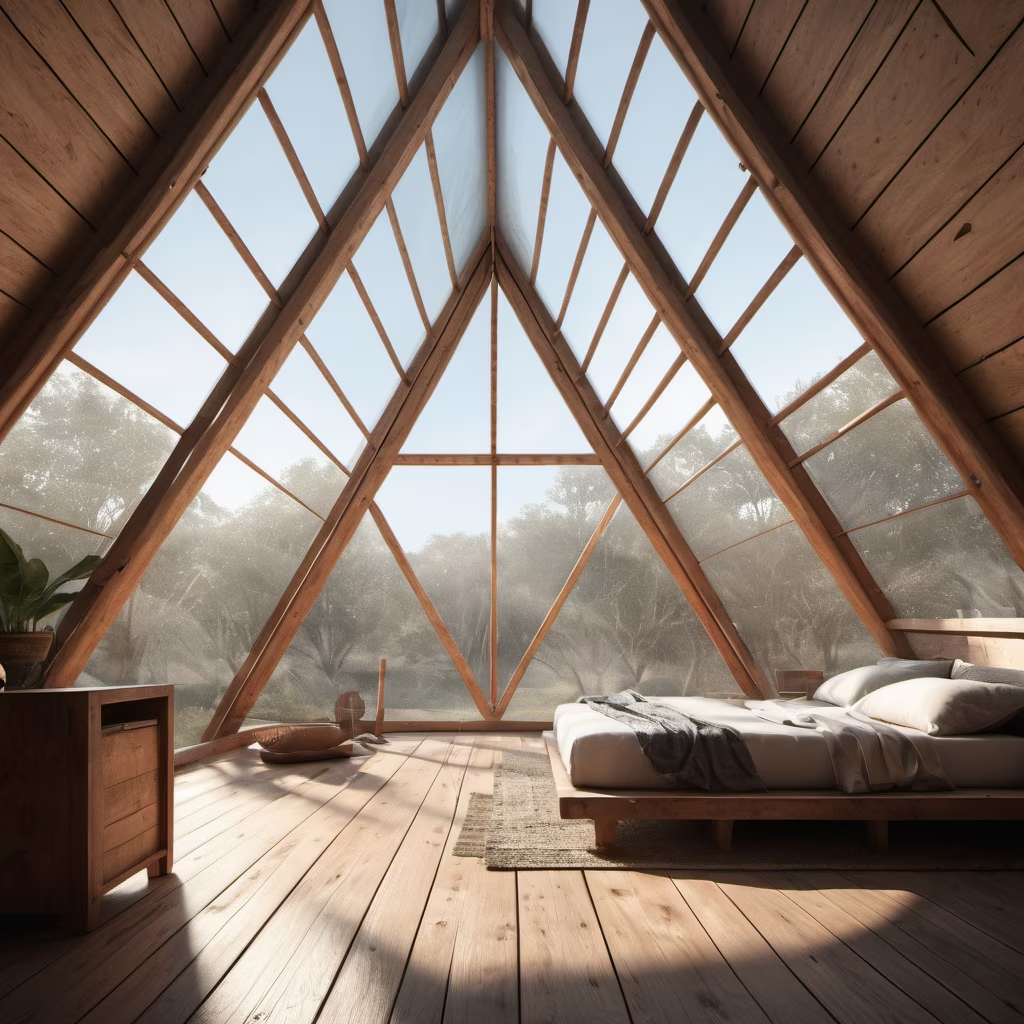
Prompt: Hanging tree house. Woven from sturdy vines, shaped like an oval nest. No modern roof,
Style: Fantasy Art




Prompt: structures harmoniously integrated into the nature that surrounded them. Their homes were built using natural materials such as wood, woven leaves and local stones, creating buildings that blended seamlessly into the landscape. Houses were often built high, with wooden platforms supported by artistically carved pillars. Zephyrian dwellings were designed to take full advantage of natural light, with large openings to allow the ocean breeze to flow freely through the rooms. Roofs were often covered with woven palm fronds, providing protection from tropical downpours while allowing optimal ventilation.
Style: Anime




Prompt: structures harmoniously integrated into the nature that surrounded them. Their homes were built using natural materials such as wood, woven leaves and local stones, creating buildings that blended seamlessly into the landscape. Houses were often built high, with wooden platforms supported by artistically carved pillars. Zephyrian dwellings were designed to take full advantage of natural light, with large openings to allow the ocean breeze to flow freely through the rooms. Roofs were often covered with woven palm fronds, providing protection from tropical downpours while allowing optimal ventilation.
Style: Anime
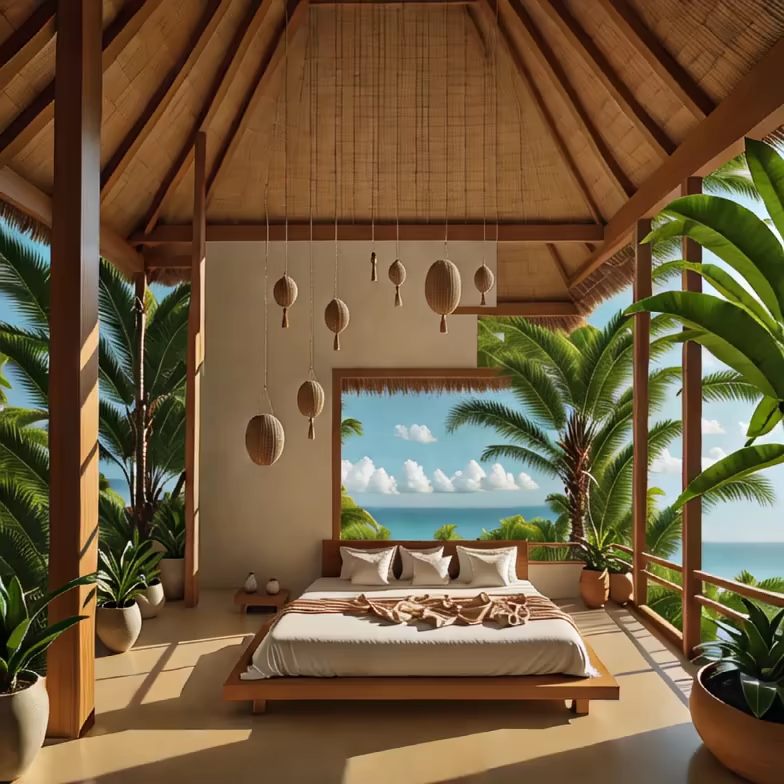
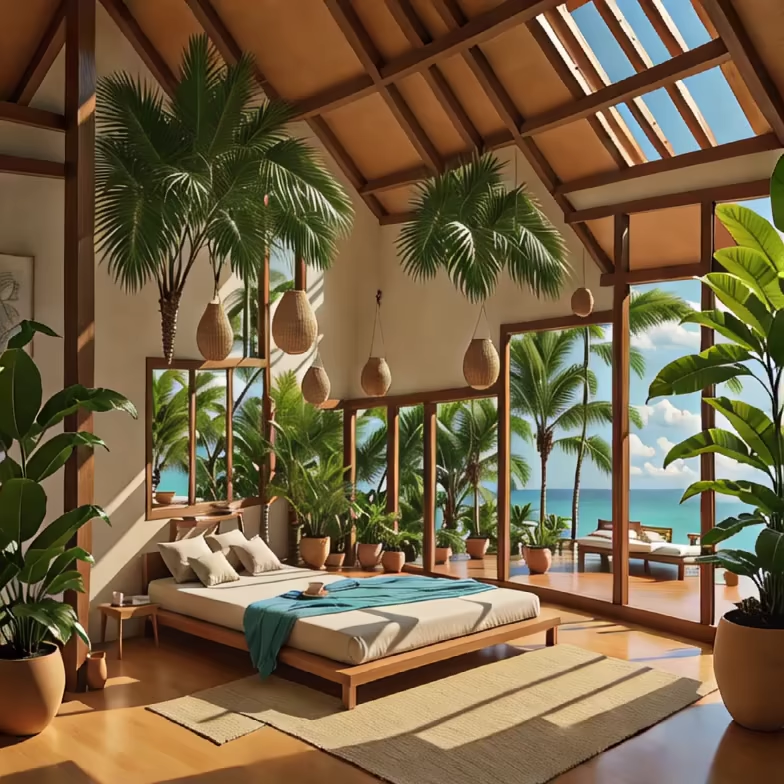
Prompt: Create a garden landscape structure that is based on bamboo Bamboo cotter and made of bamboo material::




