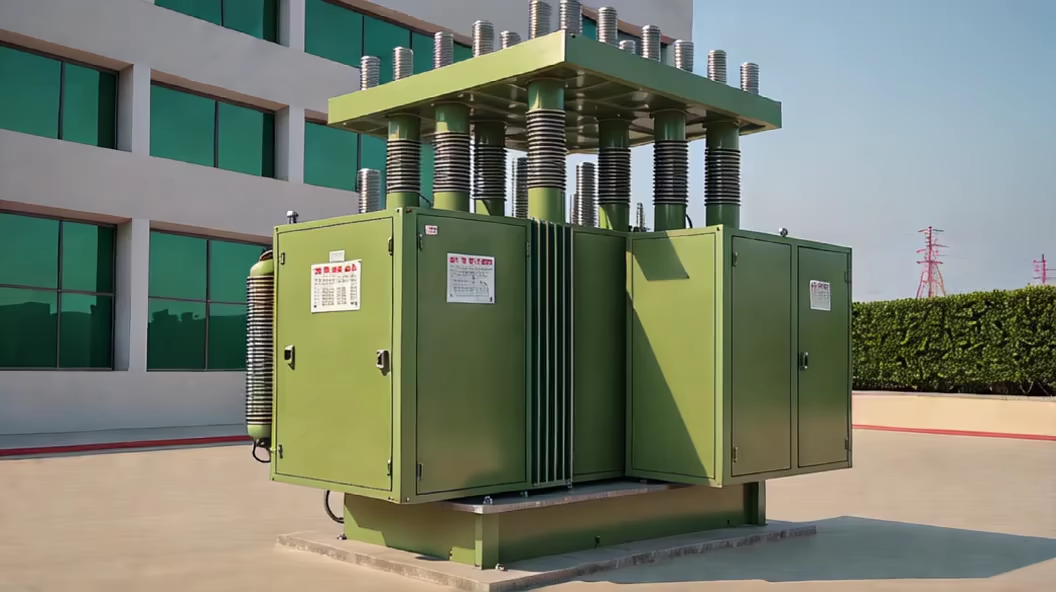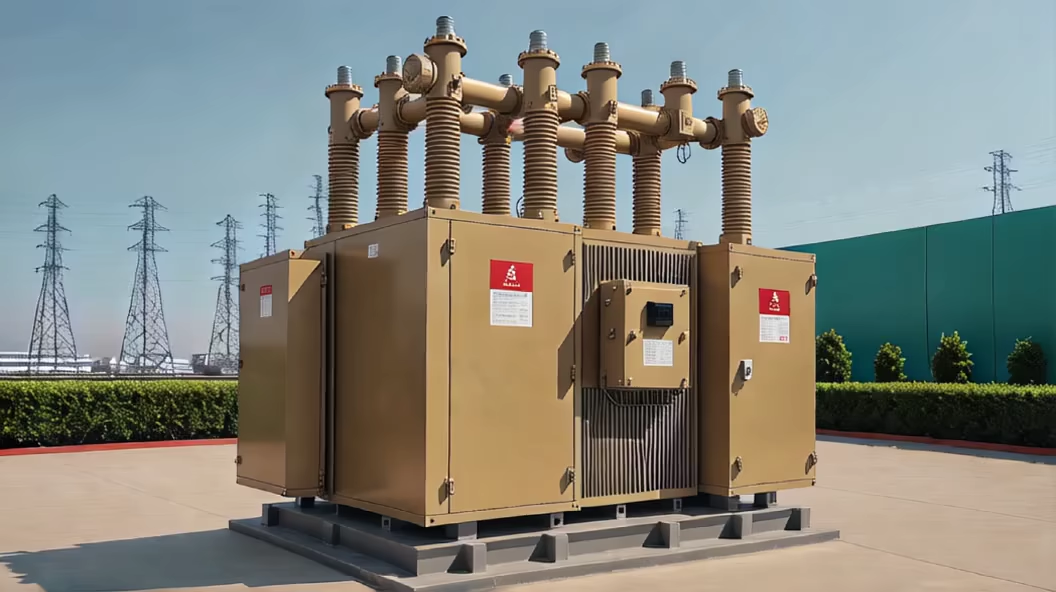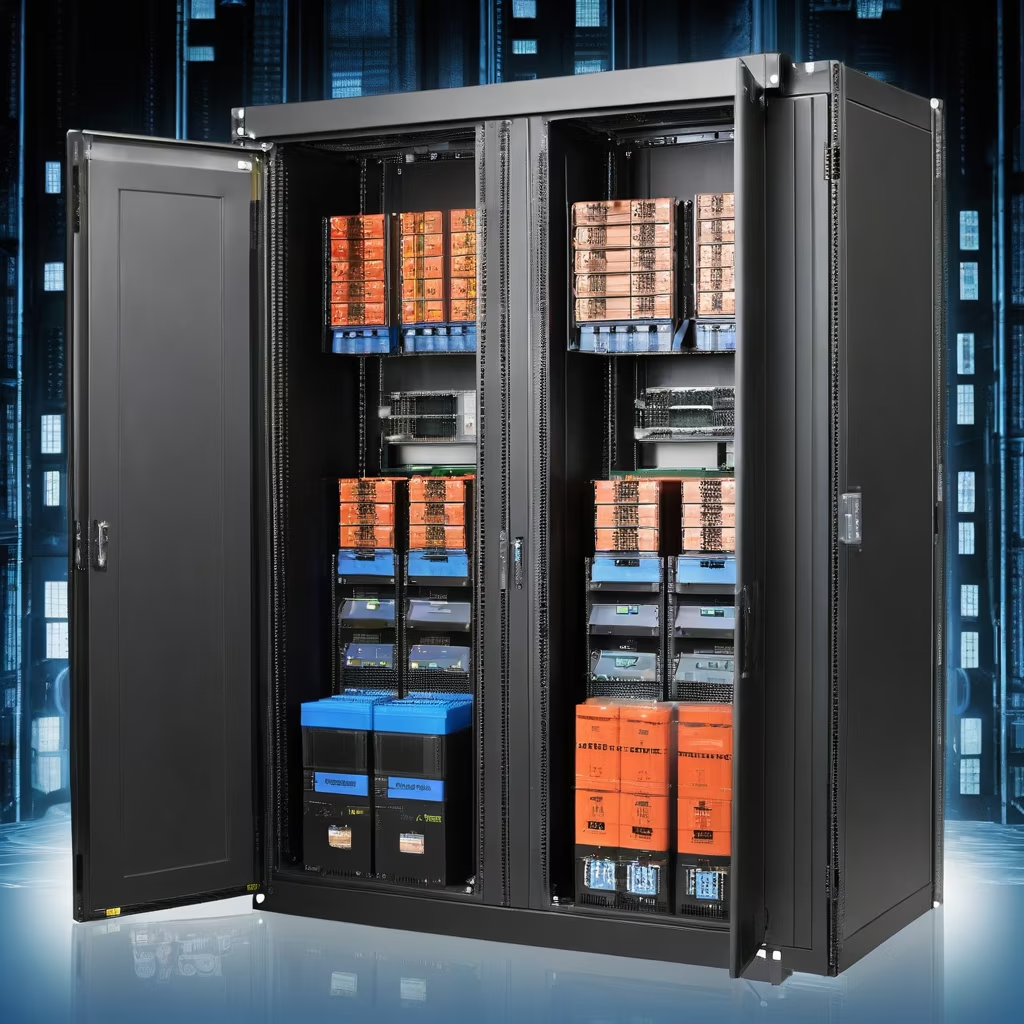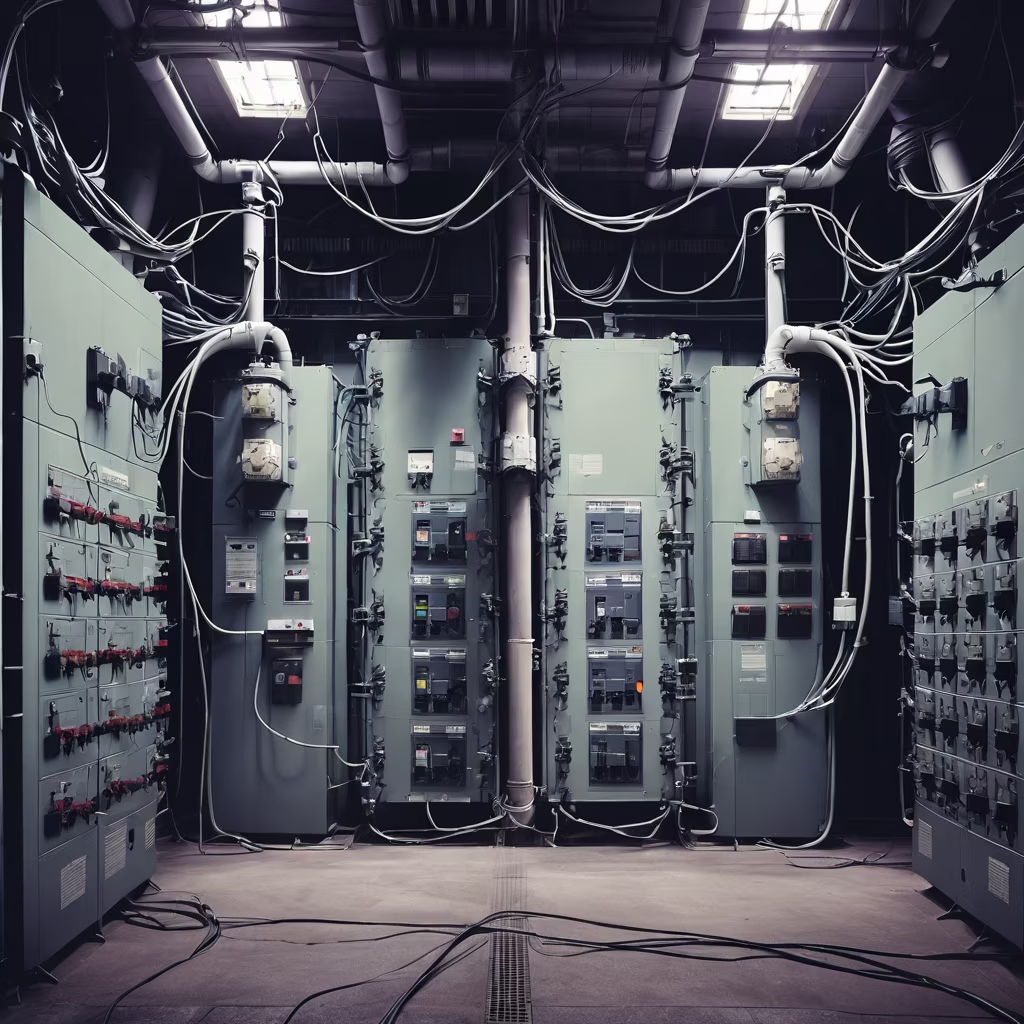Prompt: color photo of a detailed fire control cabin designed to meet the requirements of the document. The cabin is of medium size and belongs to the B1 class, serving as a carrier for edge communication base stations. The exterior design adopts a modern style, incorporating fire industry signage, using durable materials, and meeting IP55 protection standards. The structural design considers quick transportation and deployment, facilitating loading and transportation, and adopts a modular design with durability. The internal equipment includes advanced communication devices, drone loading and maintenance equipment, and stable power supply devices. The cabin is easy to transport and deploy, with the structure and material selection capable of adapting to extreme environments. Overall, the designed fire control cabin has a modern and technological appearance, capable of operating stably in extreme environments, meeting the needs of fire communication and rescue.
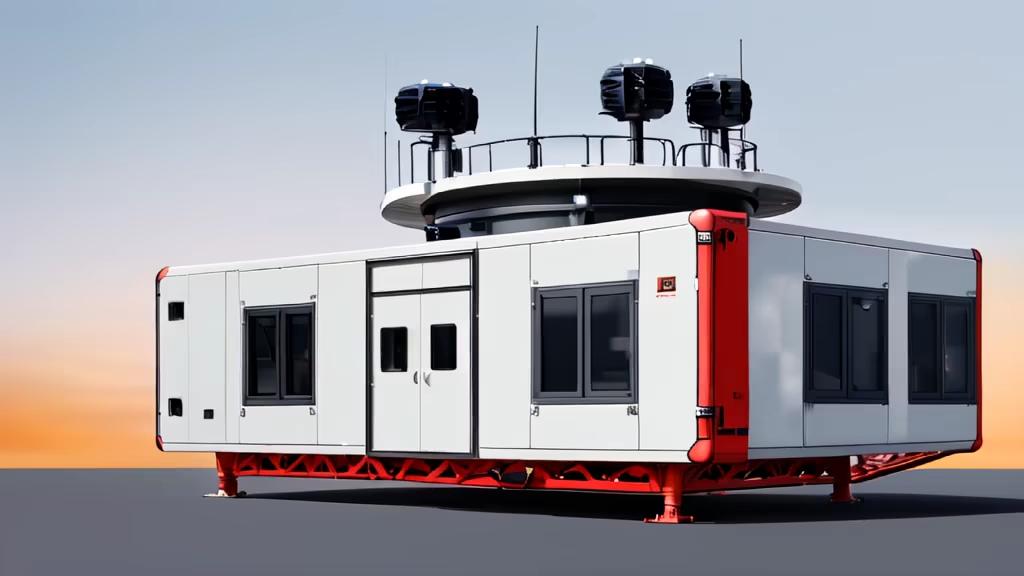
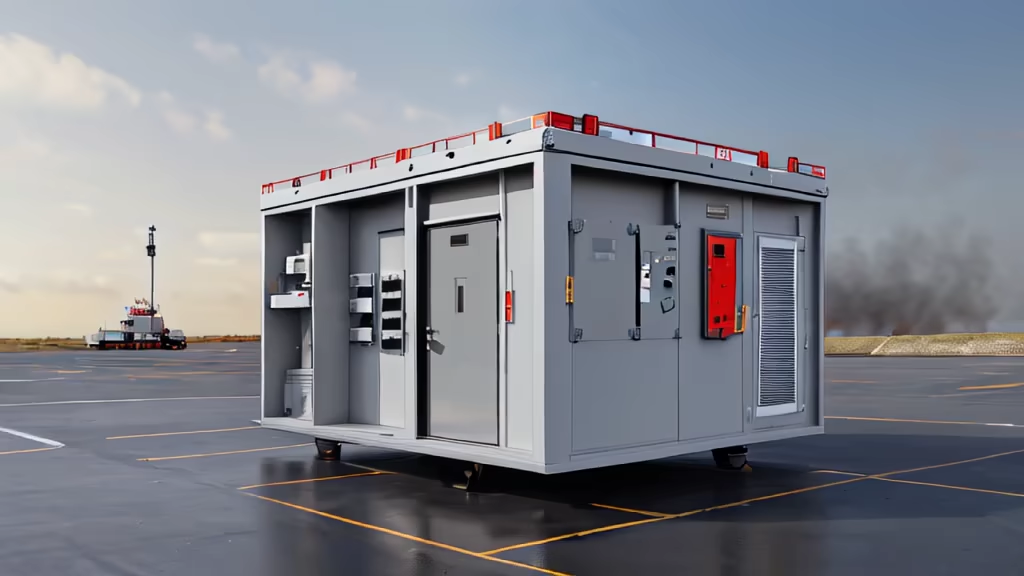
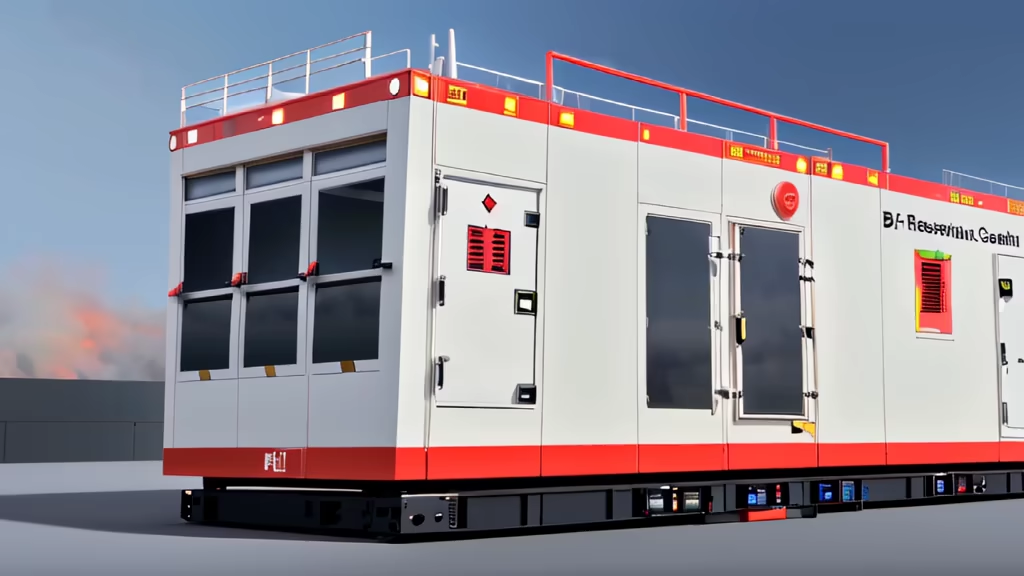
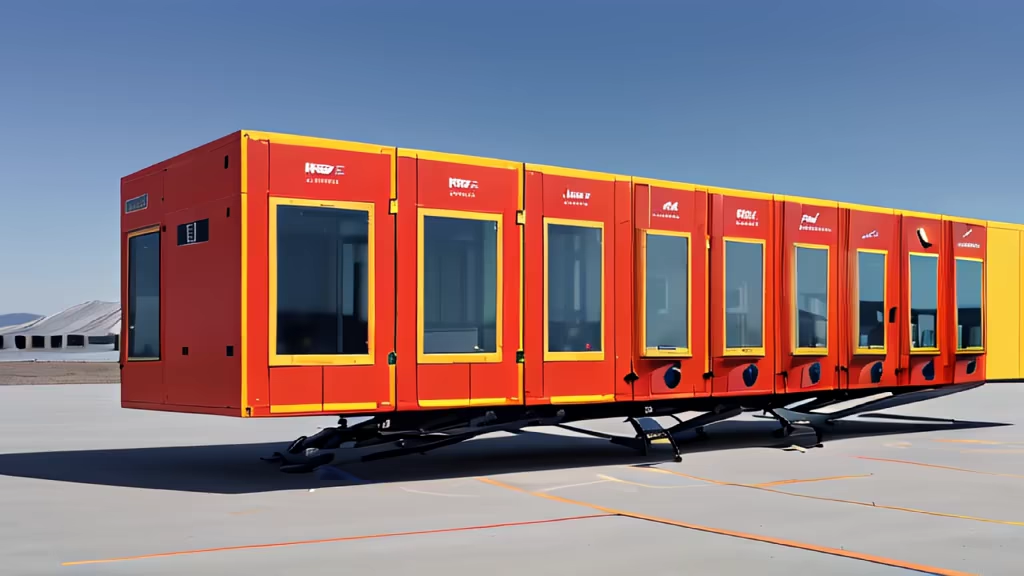
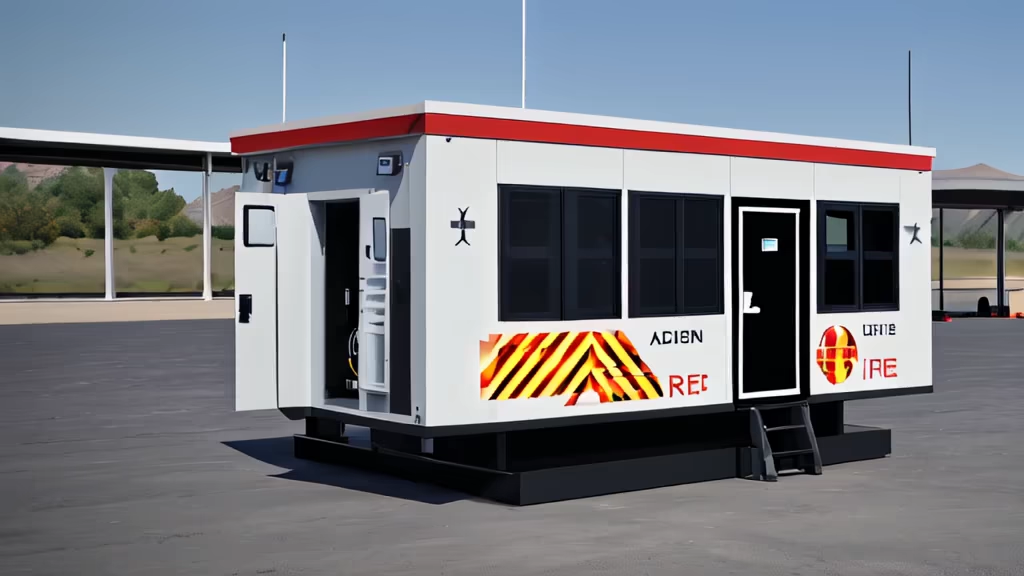
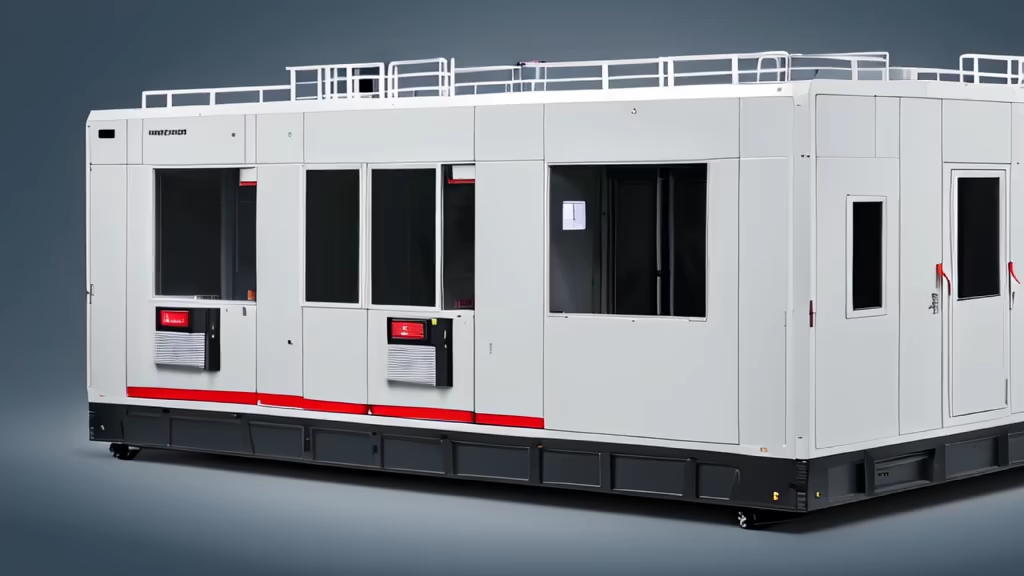
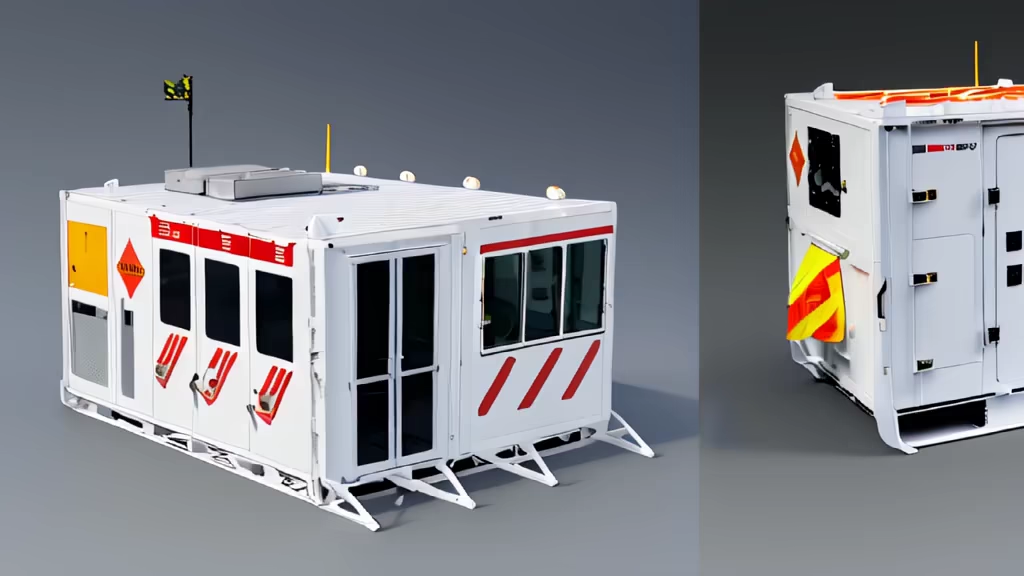
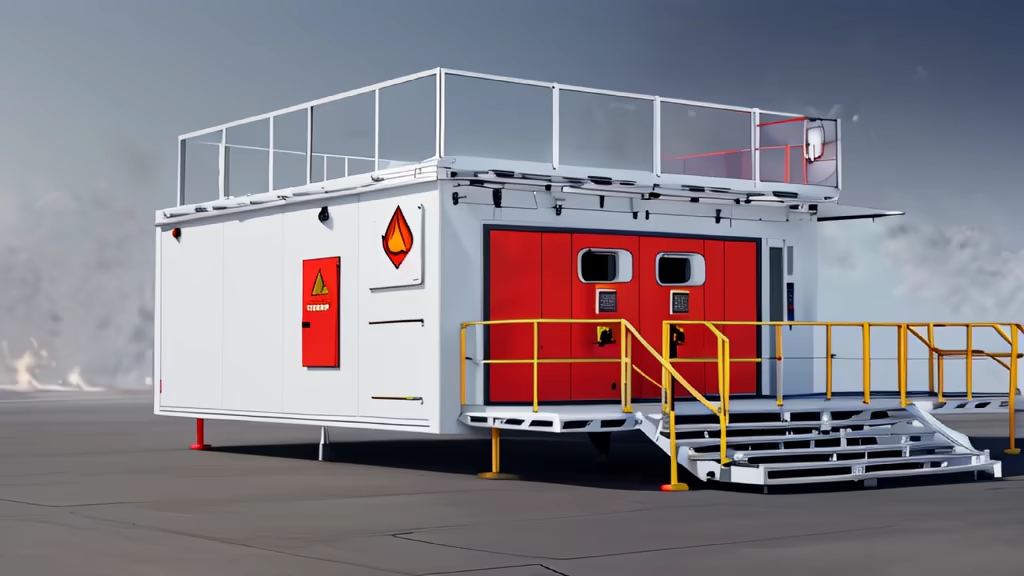
Prompt: A fire rescue shelter product, mobile small shelter, to be able to be loaded into the trunk of the car, the interior is equipped with a variety of modules, the external operation platform, in the event of bad weather, to consider the firefighter protection and operating environment comfort, the appearance should have a sense of science and technology.




Prompt: Fire monitoring and alarm system, large screen display, with video display of personnel departure information and alarm content




Prompt: Generate a realistic image of an industrial container designed for the safe and efficient storage of blood in medical facilities. Emphasize the container's industrial-grade materials, safety features, and ensure that the overall design reflects a sterile and professional environment. Consider including details such as barcode labels, temperature monitoring systems, and any other features essential for the secure storage and transportation of blood products within the healthcare industry


Prompt: The image shows the interior of a control room, likely for a nuclear power plant, based on the complexity and layout of the control panels. The room is expansive, with a wide array of control stations, each featuring numerous buttons, switches, and indicator lights. There are also several large display screens mounted high on the walls, which would typically be used to monitor various processes and outputs of the plant's operations. The control stations are arranged in a semi-circular fashion, allowing for an unobstructed view of all panels from a central point within the room. The design aesthetic is somewhat retro, suggesting that the control room could be from a few decades ago, with beige and tan colors dominating the color scheme. This is contrasted by the dark flooring, which may be carpeted, judging by its appearance. Overhead, the ceiling has recessed lighting that illuminates the room evenly. The room appears to be well-maintained and in order, with no visible personnel, which contributes to a sense of stillness in the space that is usually bustling with activity.


Prompt: Fire monitoring and alarm system, with video display of personnel leaving their posts and alarm content


Prompt: Image a cost-effective and functional one-floor Police Barrack situated near a railway station. The primary emphasis is on the front elevation, ensuring it aligns with the aesthetics of the surroundings and creates a welcoming atmosphere. Additionally, incorporate a designated playing area within the compound for recreational purposes. Consider the integration of the Barrack with the adjacent railway facilities, ensuring practicality, safety, and a seamless connection. The design should prioritize efficiency, cost-effectiveness, and a harmonious blend with the surrounding environment.
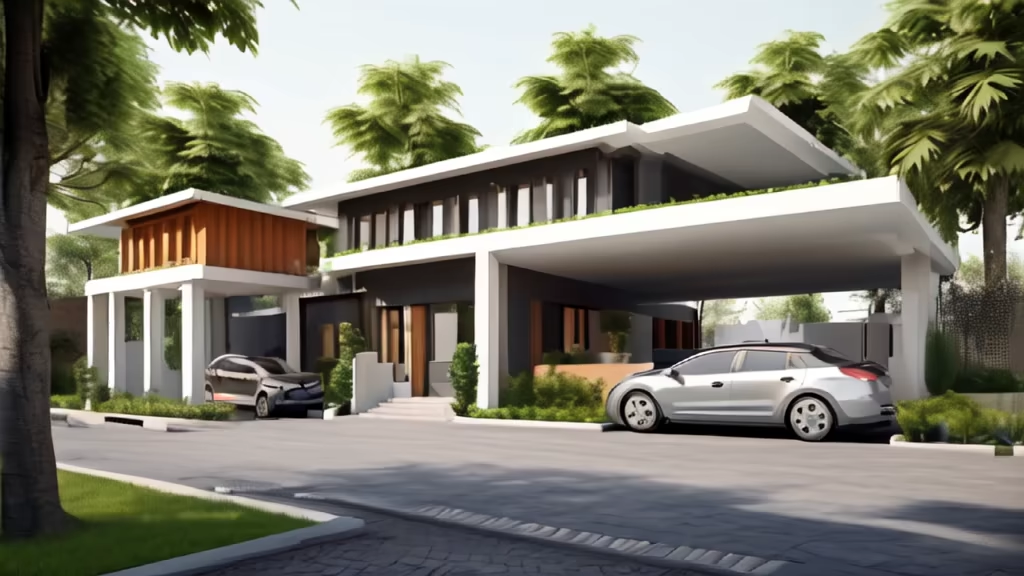
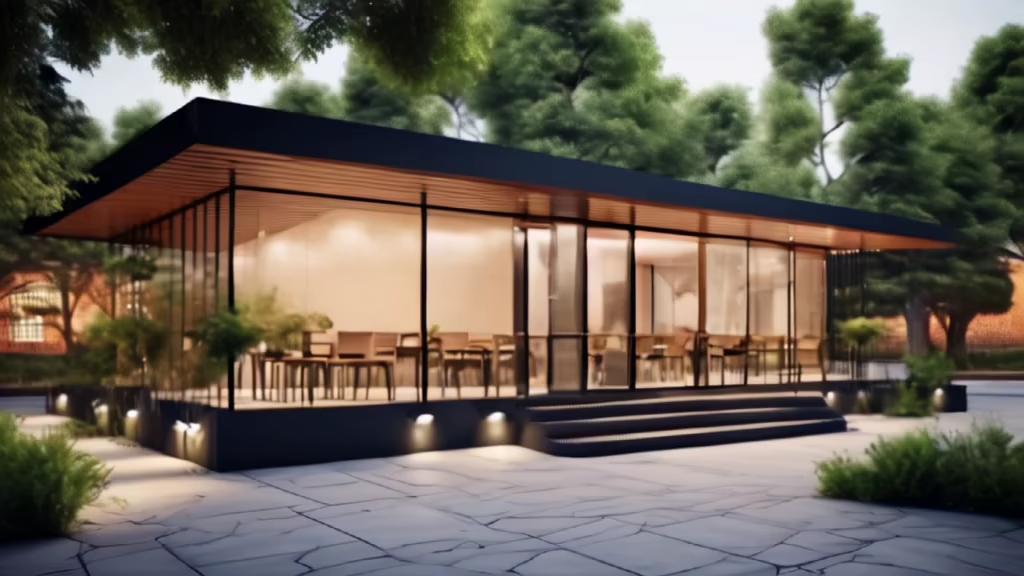
Prompt: Designing a cost-effective and functional one-floor Police Barrack situated near a railway station. The primary emphasis is on the front elevation, ensuring it aligns with the aesthetics of the surroundings and creates a welcoming atmosphere. Additionally, incorporate a designated playing area within the compound for recreational purposes. Consider the integration of the Barrack with the adjacent railway facilities, ensuring practicality, safety, and a seamless connection. The design should prioritize efficiency, cost-effectiveness, and a harmonious blend with the surrounding environment.
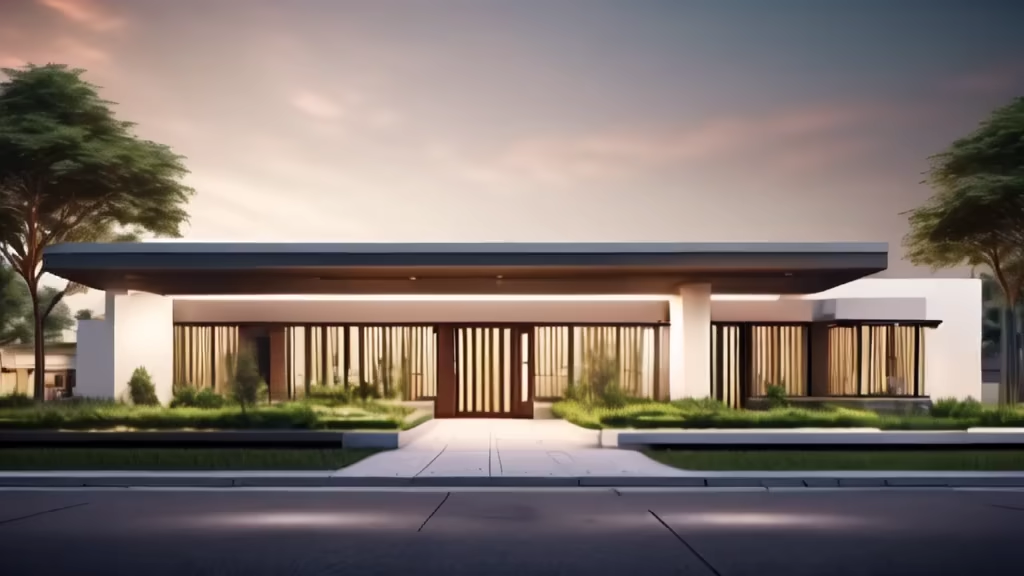
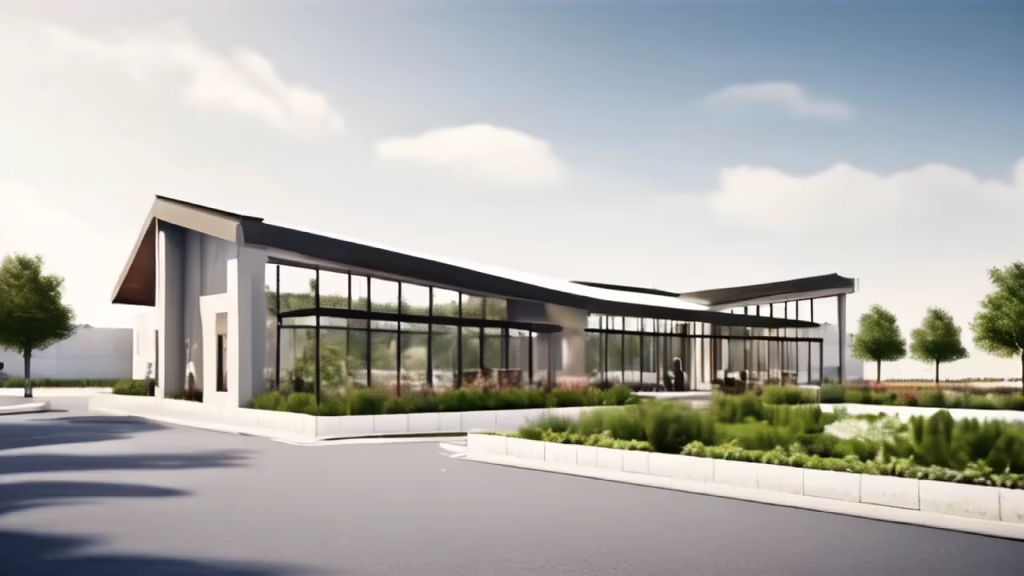
Prompt: Illustration of a control device for initiating the detonation of a bomb, safely enclosed within a wooden box. The wooden box is well-crafted, featuring a smooth finish and subtle details. A visible latch or lock secures the box, adding an additional layer of security. Within the box lies a control panel with a conspicuous and ominous red button, designed for initiating the explosive mechanism. The button may be surrounded by a protective casing, heightening the dramatic effect. The overall design suggests a blend of functionality and malevolence. The box exudes an air of mystery, and caution is implied by the containment of the explosive control within the wooden enclosure. Shadows play on the surface of the box, adding a layer of intensity to the scene. This detailed illustration skillfully captures the essence of a control device for a bomb, enclosed within a wooden box. The imagery invokes a sense of suspense and underscores the potential danger associated with the contents within
Style: Photographic


Prompt: Zeus in suit, colorful, charm , confidence, gold , muscles, high resolution, castle background


Prompt: A promotional image of a cabinet-style battery showcases an independent device enclosed in a metal casing. Placed on the ground, it features a stackable design, meaning that multiple cabinet-style batteries can be stacked together to save space. At the front of the casing, there is a large glass window that allows people to have a clear view of the interior. Inside, one can see a row of neatly arranged battery modules, with each module securely protected within its own slot.
Style: Photographic


Prompt: A tiny electrical substation sitting inside a server cabinet. Electrical transformers. Highly detailed. Realistic


Prompt: Image a cost-effective and functional one-floor Police Barrack for Indian situated near a India based railway station. The primary emphasis is on the front elevation, ensuring it aligns with the aesthetics of the surroundings and creates a welcoming atmosphere. Additionally, incorporate a designated playing area within the compound for recreational purposes. Consider the integration of the Barrack with the adjacent railway facilities, ensuring practicality, safety, and a seamless connection. The design should prioritize efficiency, cost-effectiveness, and a harmonious blend with the surrounding environment.
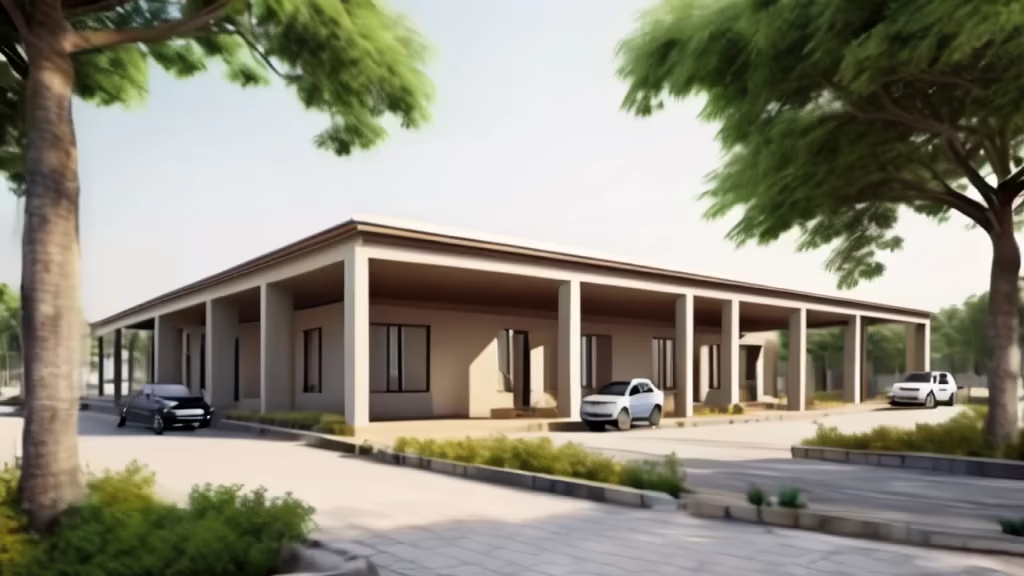
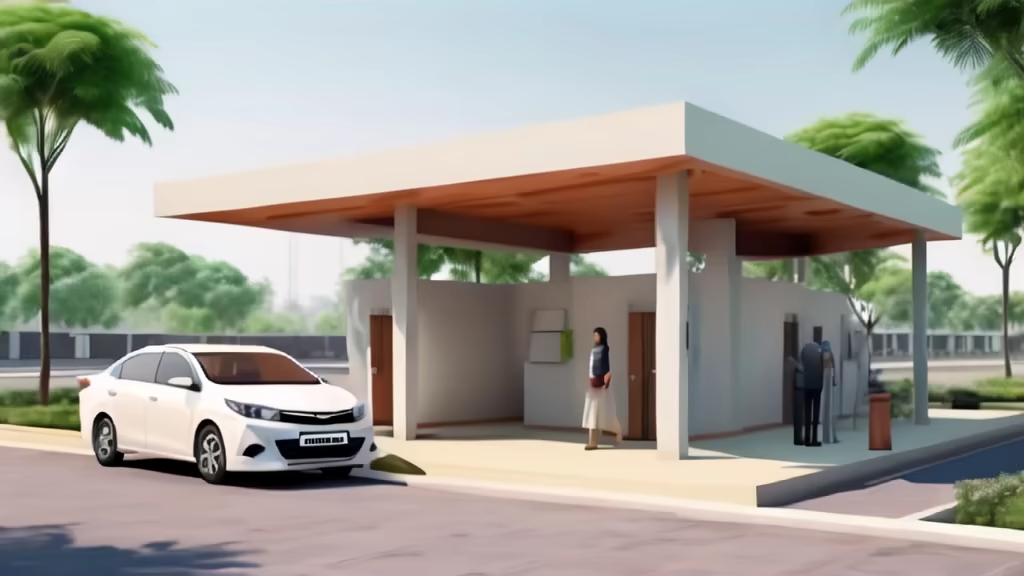
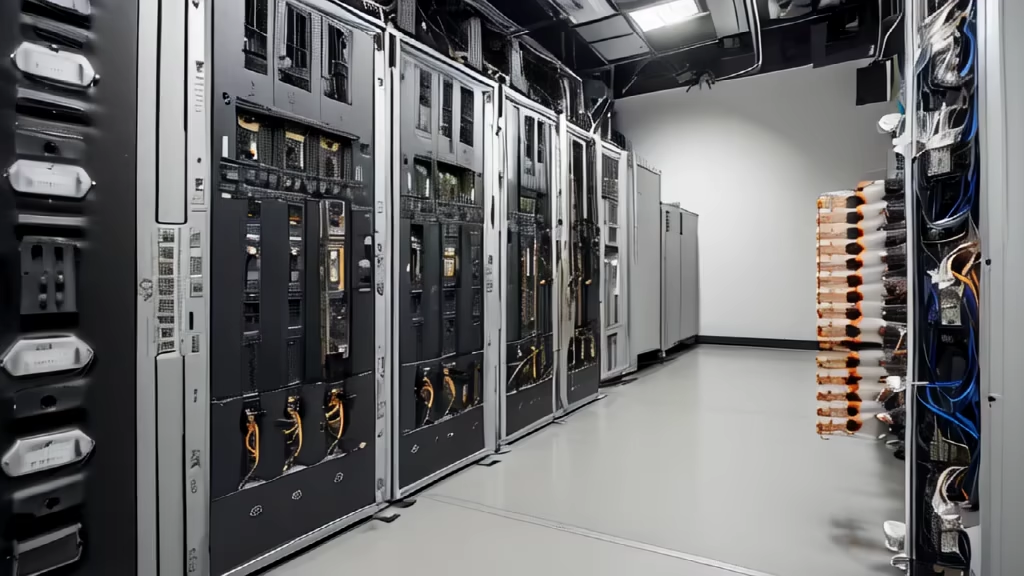
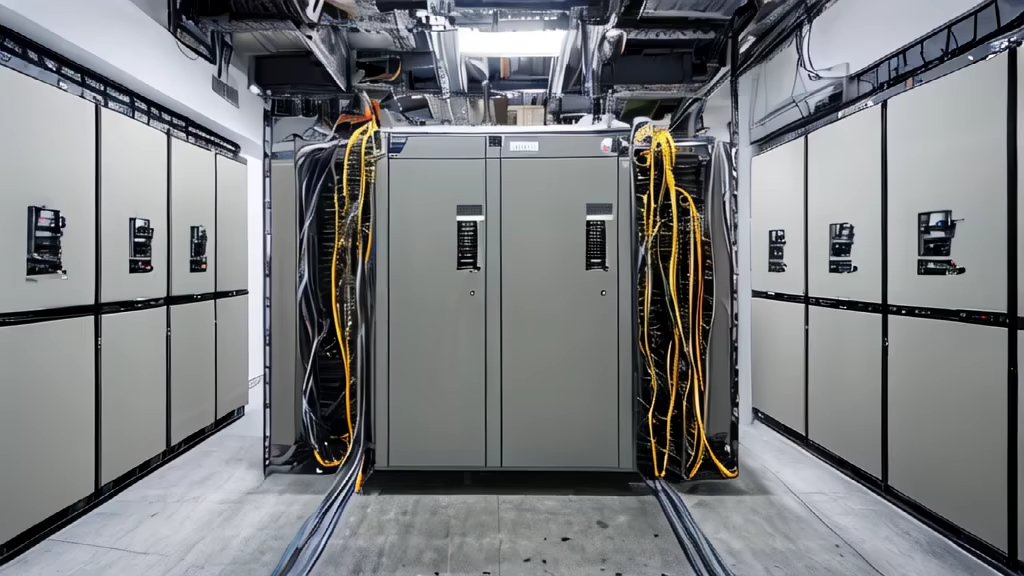
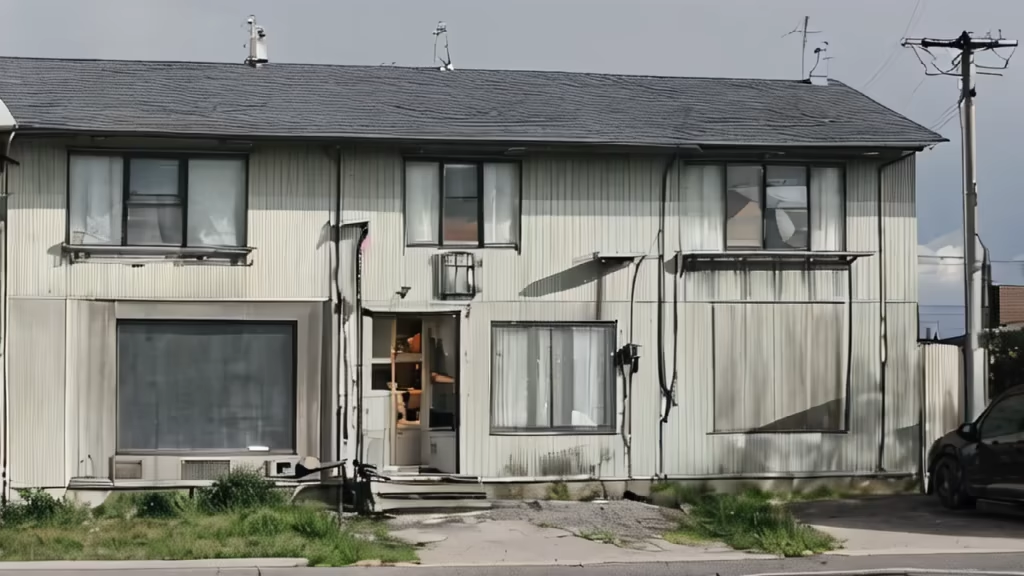

Prompt: Imagine a spacious, dimly lit military command situation room exuding an aura of serene urgency. Dominating the scene is a sleek, expansive digital display that illuminates various multi-domain battle-space elements: satellite imagery, drone feeds, cyber-attack simulations, and naval fleet movements. The room seamlessly blends traditional command consoles with futuristic holographic interfaces, creating a harmonious fusion of past expertise and cutting-edge technology. Uniformed personnel, focused yet composed, interact with touch-sensitive panels, projecting an atmosphere of strategic precision amidst a backdrop of strategic depth.


Prompt: A cargo elevator filled to capacity with 25kg cast iron weights for a maximum load and weight limit test.
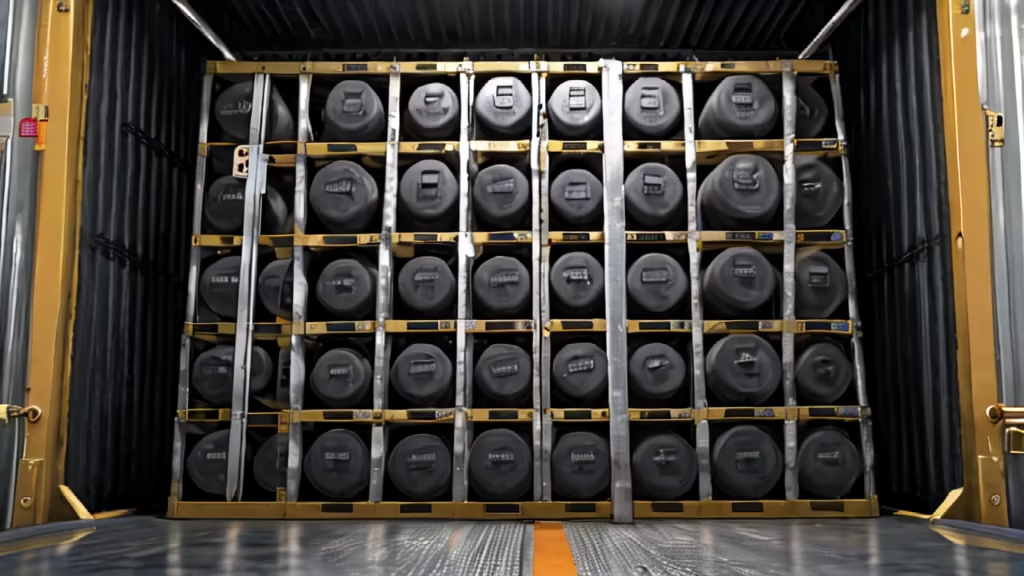
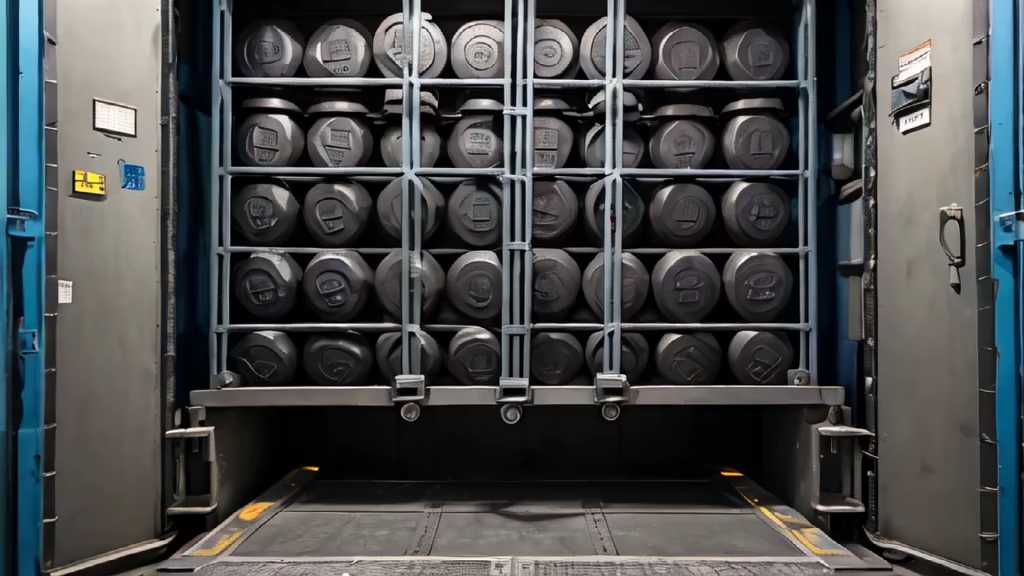
Prompt: Chinese oil-immersed transformer,A rectangular iron enclosure with rectangular heat sinks evenly distributed around all four sides,three phase,The top cover has three 10000V voltage porcelain bushings for terminal connections and Four low-voltage 400V porcelain bushings for terminal connections,An oil level gauge and A tap changer on the top cover,Underneath the iron enclosure are two channel steels


Prompt: Chinese oil-immersed transformer,A rectangular iron enclosure with rectangular heat sinks evenly distributed around all four sides,three phase,The top cover has three 10000V voltage porcelain bushings for terminal connections and Four low-voltage 400V porcelain bushings for terminal connections,An oil level gauge and A tap changer on the top cover,Underneath the iron enclosure are two channel steels,picture
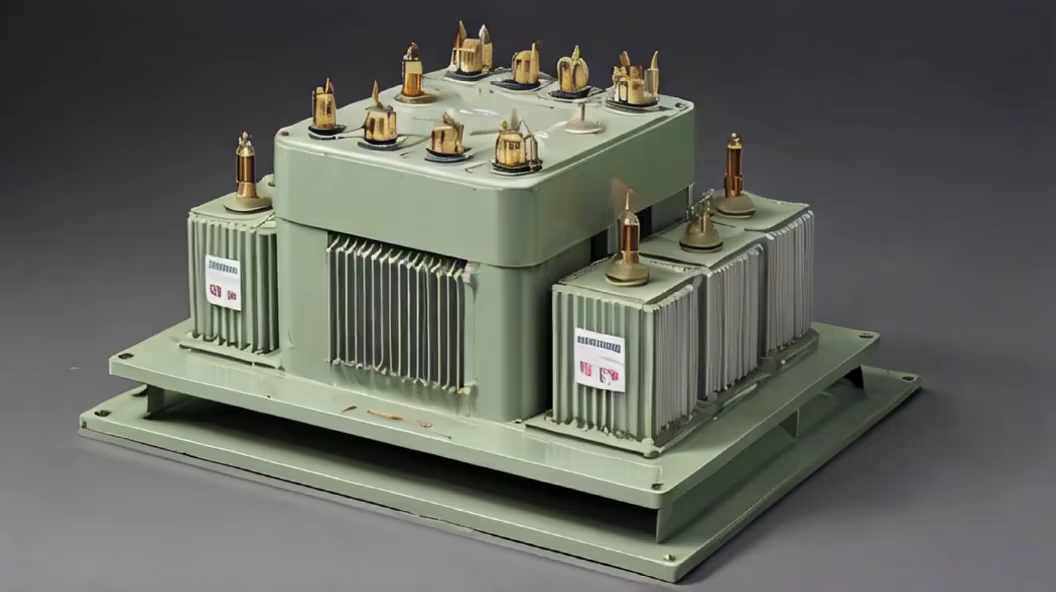
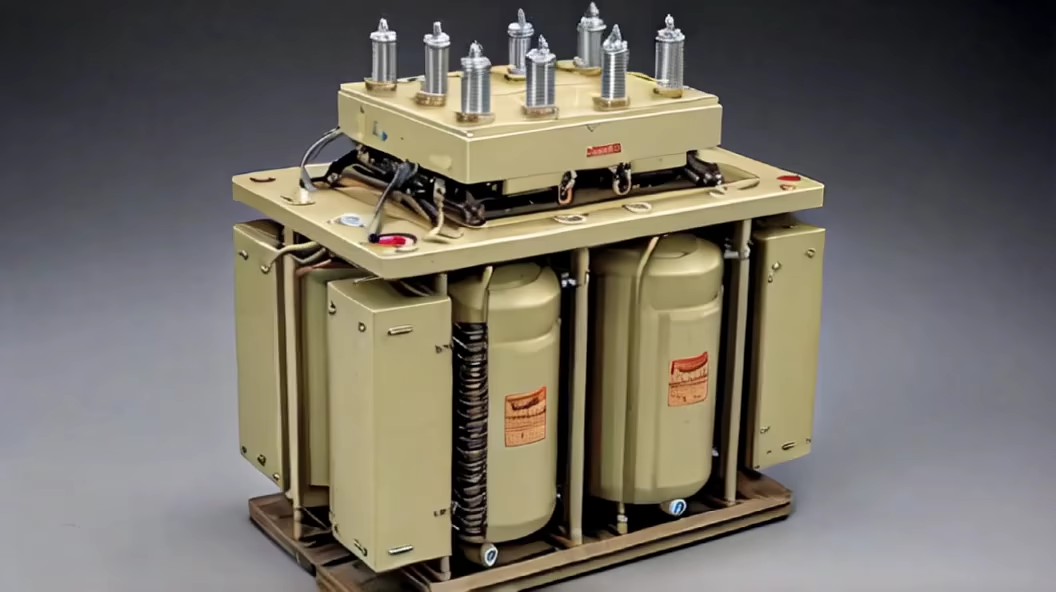
Prompt: Imagine a spacious, dimly lit military command situation room exuding an aura of serene urgency. Dominating the scene is a sleek, expansive digital display that illuminates various multi-domain battle-space elements: satellite imagery, drone feeds, cyber-attack simulations, and naval fleet movements. The room seamlessly blends traditional command consoles with futuristic holographic interfaces, creating a harmonious fusion of past expertise and cutting-edge technology. Uniformed personnel, focused yet composed, interact with touch-sensitive panels, projecting an atmosphere of strategic precision amidst a backdrop of strategic depth.
Style: Low Poly


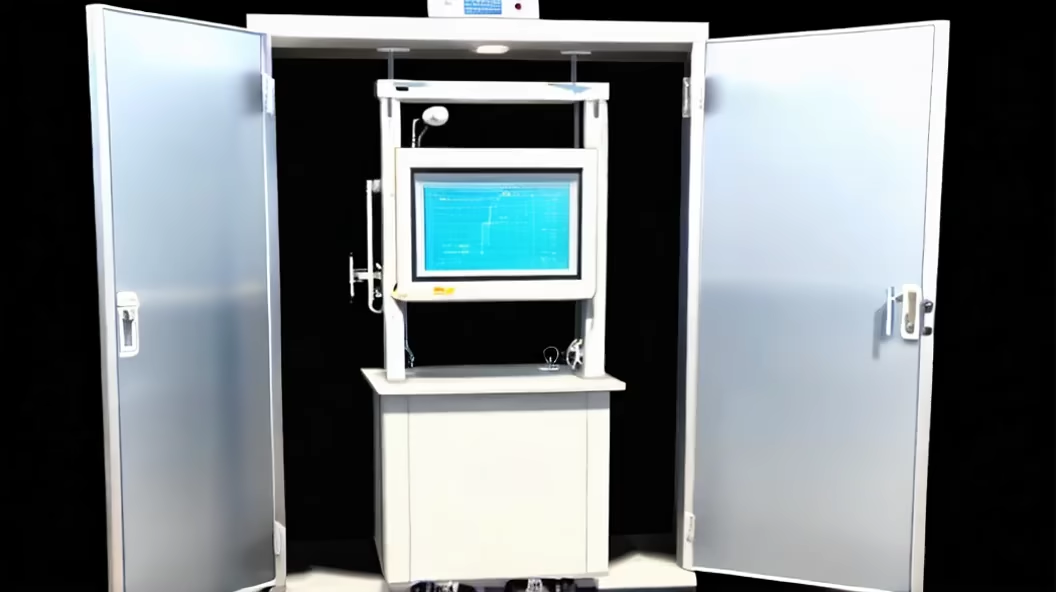
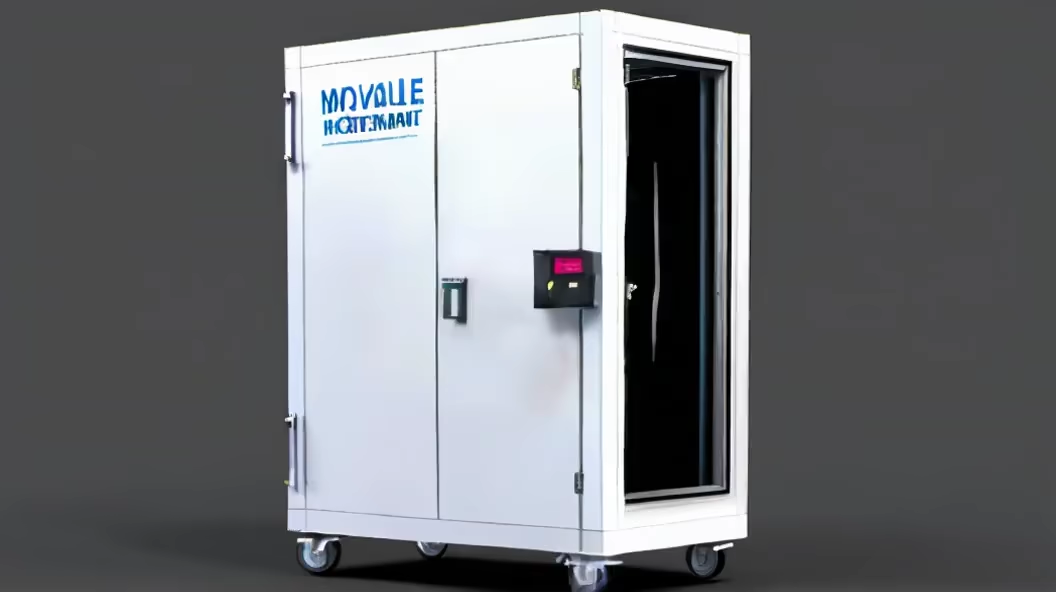




Prompt: MedStar 3000, spacecraft exterior, streamlined design, distinctive color scheme, emergency lights, medical insignia, recognizable hull, sleek and modern appearance, prominent medical markings, advanced technology integration, efficient aerodynamics, emergency access points, reinforced hull for space travel, integrated medical shuttle bay, dual thrusters for agile maneuvering, emergency evacuation systems, visible life support systems, external diagnostic ports, specialized medical symbol illumination, realistic, in space
Style: Analog Film




Prompt: In a highly secure room, rows of secure cabinets are neatly arranged. The door is equipped with multiple biometric recognition devices, allowing only authorized personnel to enter. Surveillance cameras on the walls monitor the room around the clock. This scene rigorously safeguards the security of confidential information.


Prompt: The first module contains a rescue blanket. The second module is a flashlight. The third module contains medical supplies. The fourth module is a rescue device. The 4 modules are connected through snap links for combination use. The outer surface has dual clock and glow-in-the-dark features for locating. It is equipped with an internal battery emergency power supply and GPS locating function. The bottom has a separate sound unit connected to the 4 modules through snap links. With a moderate size, it is convenient to carry during disasters. The overall design is ergonomic in red and orange colors for attention. It can be wall mounted or placed on tables. Each functional module is clearly classified, covering survival, lighting and first-aid needs. The modular design allows customizing by choosing some modules according to actual needs and scenarios. It has good expandability potential by adding other survival essential modules.
Negative: Not a hidden buckle, bulky
Style: 3D Model


Prompt: The first module contains a rescue blanket. The second module is a flashlight. The third module contains medical supplies. The fourth module is a rescue device. The 4 modules are connected through snap links for combination use. The outer surface has dual clock and glow-in-the-dark features for locating. It is equipped with an internal battery emergency power supply and GPS locating function. The bottom has a separate sound unit connected to the 4 modules through snap links. With a moderate size, it is convenient to carry during disasters. The overall design is ergonomic in red and orange colors for attention. It can be wall mounted or placed on tables. Each functional module is clearly classified, covering survival, lighting and first-aid needs. The modular design allows customizing by choosing some modules according to actual needs and scenarios. It has good expandability potential by adding other survival essential modules. 1.8
Negative: #Rescue blanket# #Flashlight# #First aid kit# #Rescue device# #Modular design# #Snap links# #Combinational use# #Nightlight clock# #Internal battery# #GPS locator# #Audio module# #Emergency accidents# #Natural disasters# #Outdoor survival# #Home emergency preparedness# #Easy to carry# #Durable and practical# #Modular expansion# #Rescue functions# #Eye-catching colors# #Wall-mounted# #Tabletop use# #Classification management# #Emergency supplies# #Survival needs# #Different scenarios#
Style: 3D Model


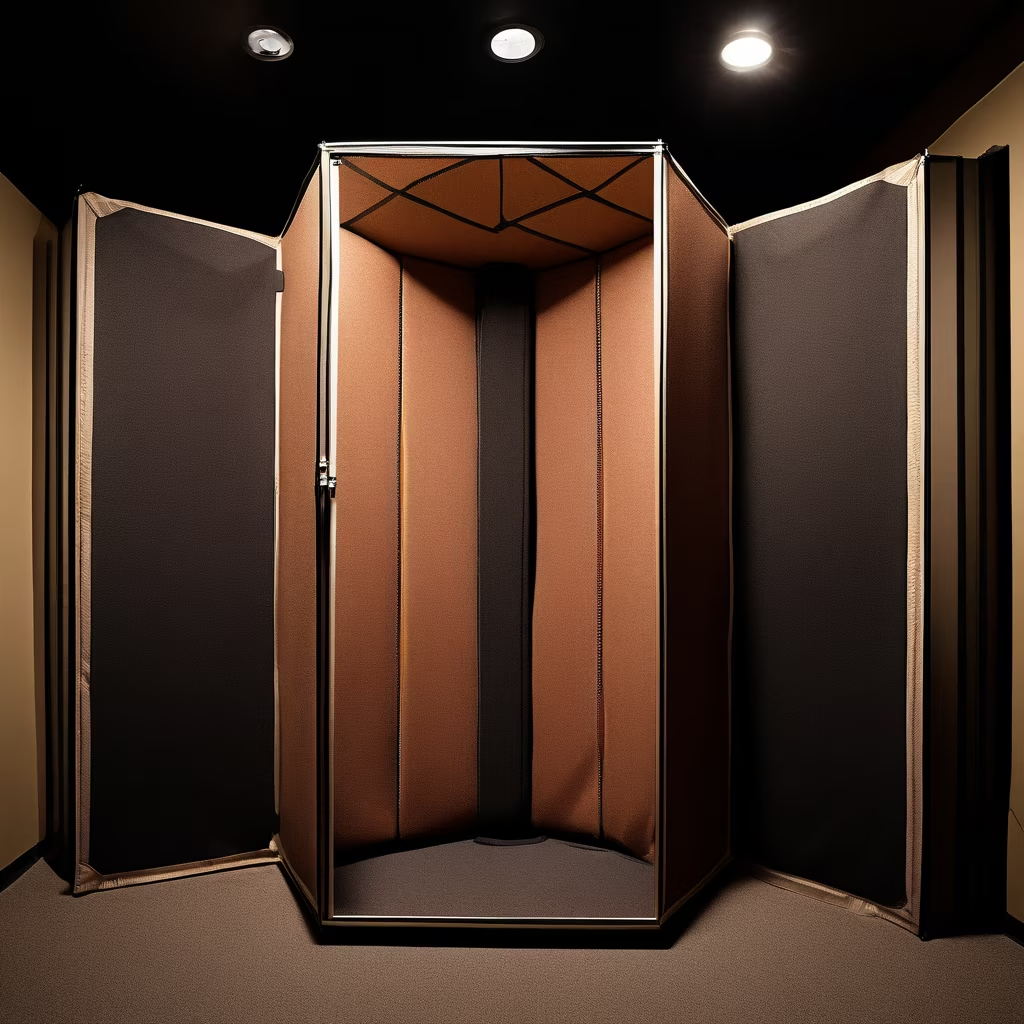





Prompt: Fire monitoring alarm large screen, blue large screen, displays alarm to-do items and monitoring pictures


Prompt: MedStar 3000, spacecraft exterior, streamlined design, distinctive color scheme, emergency lights, medical insignia, recognizable hull, sleek and modern appearance, prominent medical markings, advanced technology integration, efficient aerodynamics, emergency access points, reinforced hull for space travel, integrated medical shuttle bay, dual thrusters for agile maneuvering, emergency evacuation systems, visible life support systems, external diagnostic ports, specialized medical symbol illumination.


Prompt: The cabinet-style battery panorama is an independent device made of a metal casing. It features a stackable design, which means that multiple cabinet-style batteries can be stacked together to save space. At the front of the casing, there is a large glass window that allows people to have a clear view of the interior. Inside, a row of neatly arranged battery modules can be seen, with each module securely protected in its own slot.
Style: Photographic


Prompt: The first module contains a rescue blanket. The second module is a flashlight. The third module contains medical supplies. The fourth module is a rescue device. The 4 modules are connected through snap links for combination use. The outer surface has dual clock and glow-in-the-dark features for locating. It is equipped with an internal battery emergency power supply and GPS locating function. The bottom has a separate sound unit connected to the 4 modules through snap links. With a moderate size, it is convenient to carry during disasters. The overall design is ergonomic in red and orange colors for attention. It can be wall mounted or placed on tables. Each functional module is clearly classified, covering survival, lighting and first-aid needs. The modular design allows customizing by choosing some modules according to actual needs and scenarios. It has good expandability potential by adding other survival essential modules.
Style: Photographic




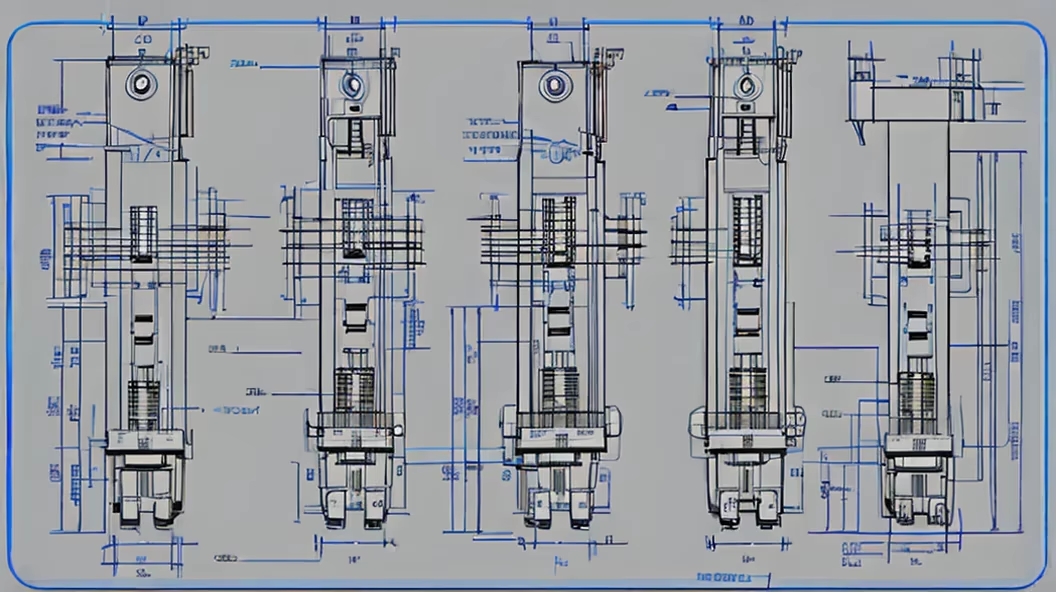

Prompt: Rich in details, an orthodox Jewish family, father , mother , the girls with beautiful long and modest dresses, long sleeves, wearing tights, boys, smiling, happily, digital art illustration style, White background, clean and tidy, Disney style, HD, 4K, cartoon, Pixar style without arguments
Negative: holding hands, girls with cap
Style: Low Poly


Prompt: Generate a photo of the construction of a sewage treatment plant, set in daytime. The main body of the sewage treatment equipment is clean and orderly, depicted in a realistic style.


Prompt: When working on a pole tower, a dual-control back-strap safety belt with a backup protection rope or a speed differential self-locking device should be used. When the backup protection rope exceeds 3m, a buffer should be used. Seat belts and backup protection ropes should be hung on fasteners at different parts of the tower. The backup protection rope is not allowed to be used for docking.


Prompt: an electrical transformer with three high voltage poles and four Low voltage on top of them,Chinese oil-immersed transformer enclosed transformer,Capacity is 500 kVA ,input voltage is three-phase 10,000V,Output voltage is three-phase 400V with neutral format:Image
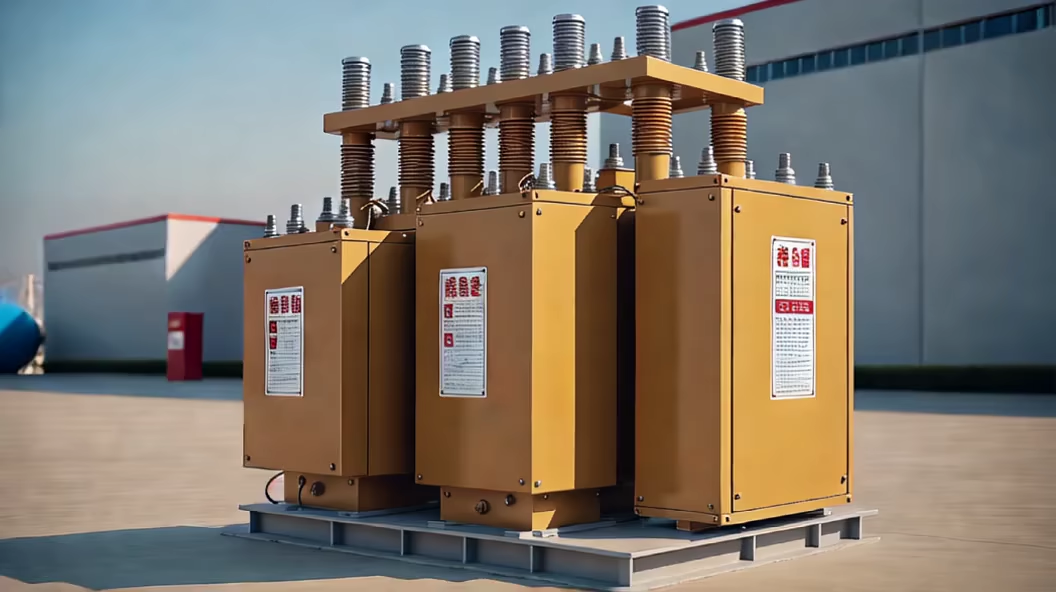
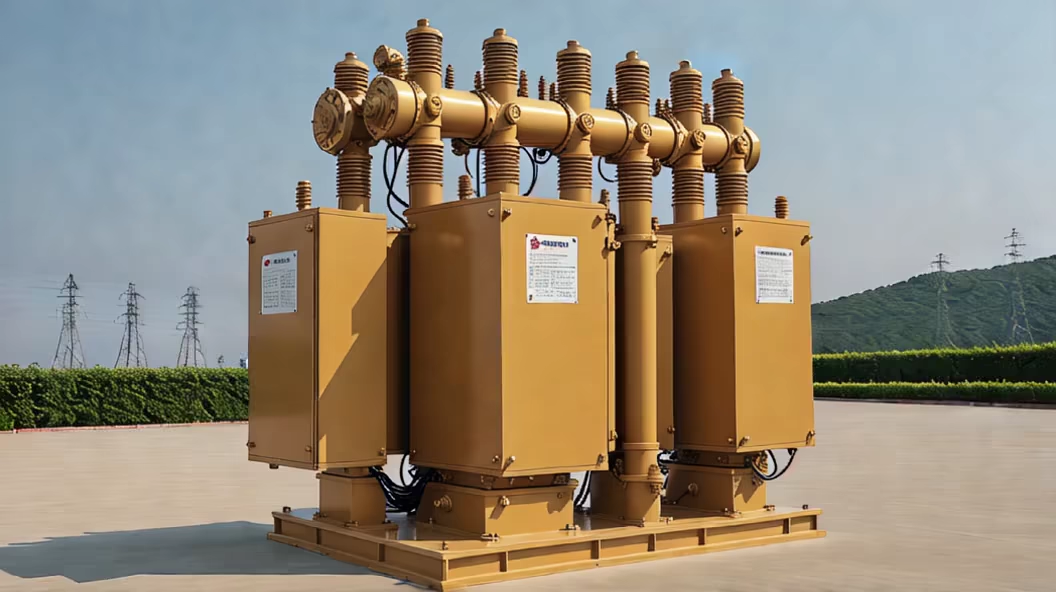
Prompt: Large fire monitoring alarm screen displays camera health content and personnel absence alarm content


Prompt: a rectangular structure with various components, such as LED walls, VR stations, touch monitors, and iPads. The structure has a height of 1.7 meters, a width of 0.55 meters, and a depth of 0.5 meters. The structure has two options for placing LED walls on the sides, and a VTM module on the top. The structure also has four VR stations arranged vertically next to the VTM module. The structure has areas for touch monitors and iPads on the front and back sides. The structure has an arrow pointing to one side, indicating some modification or adjustment needed on that side. This is a Cabinet.


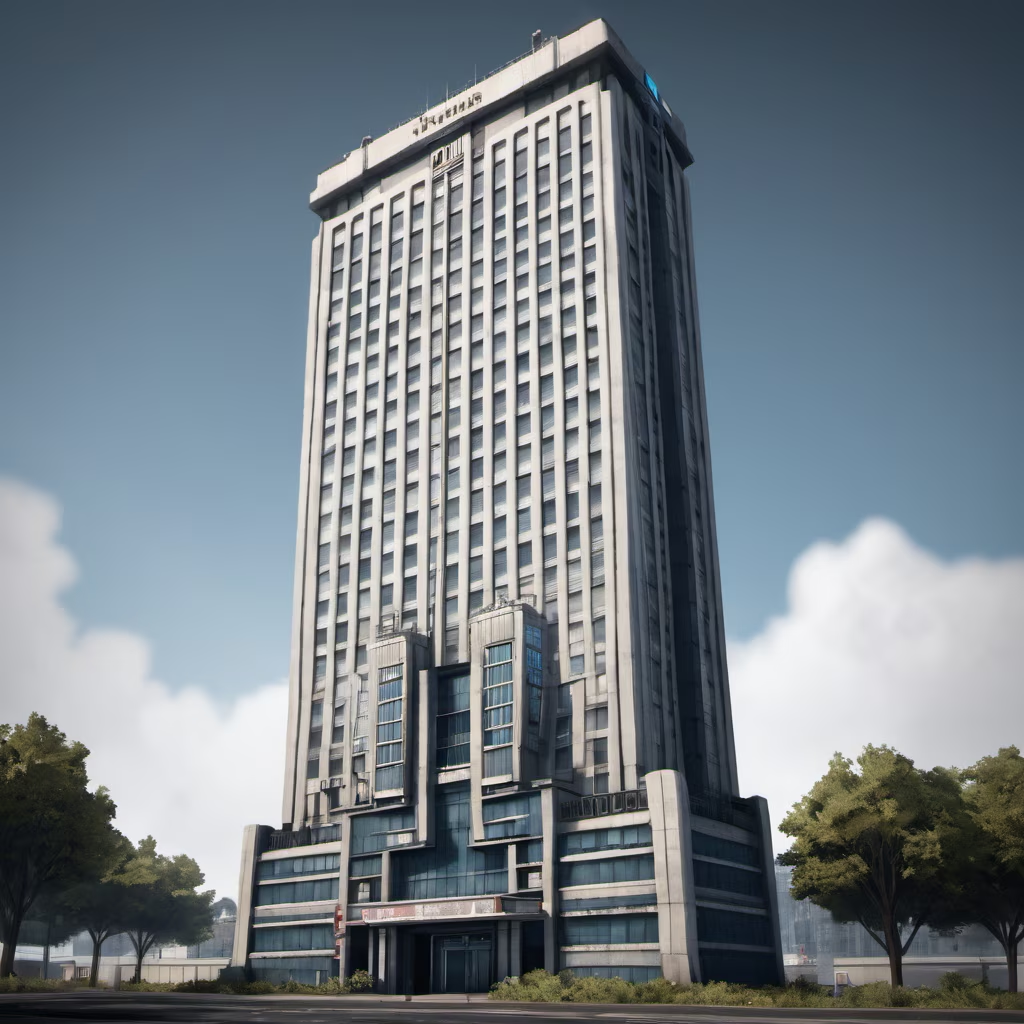

Prompt: Mars Base, DSLR, F/8, SHUTTER SPEED 1/8 SEC, ISO400, WHITE BALANCE SHADE, EXPOSURE COMPENSATION
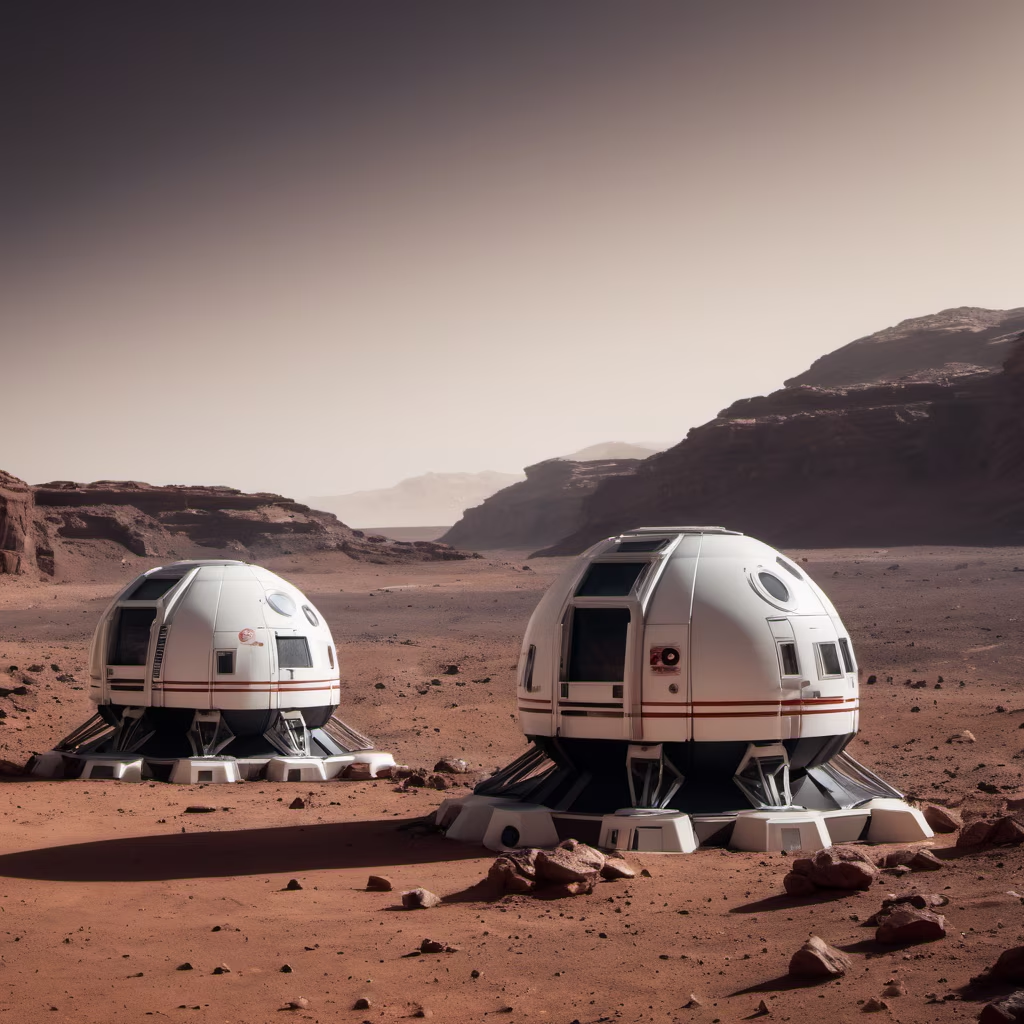

Prompt: two individuals inside what appears to be a control room for a power plant or industrial facility. The man on the left, who is wearing a lanyard with a badge, is pointing at a specific section of a control panel, while the man on the right observes attentively. The control panel is extensive, fitted with numerous buttons and switches, many of which are illuminated by red and green lights, indicating active statuses or functions. Both men are dressed in business casual attire; the one on the left is in a light blue, long-sleeve shirt and khaki pants, while the man on the right is wearing a dark blue polo shirt and similar-colored pants. Their attire, along with the badge, suggests they could be staff, possibly engineers or technicians, discussing operations, maintenance, or training. The background is filled with a dense array of gauges, dials, and indicator lights mounted on panels that line the wall, labeled with various readings and statuses important for the operation of the facility. The focus of the men and the complexity of the control systems convey a sense of professionalism and attention to detail necessary in such a technical environment.


Prompt: Generate a photo of the construction of a sewage treatment plant, set during the daytime. The main body of the sewage treatment equipment is clean and orderly, in a realistic style, resembling an actual photograph.


Prompt: an electrical transformer with three high voltage poles and four Low voltage on top of them,Chinese oil-immersed transformer enclosed transformer,Capacity is 500 kVA ,input voltage is three-phase 10,000V,Output voltage is three-phase 400V with neutral ,image
