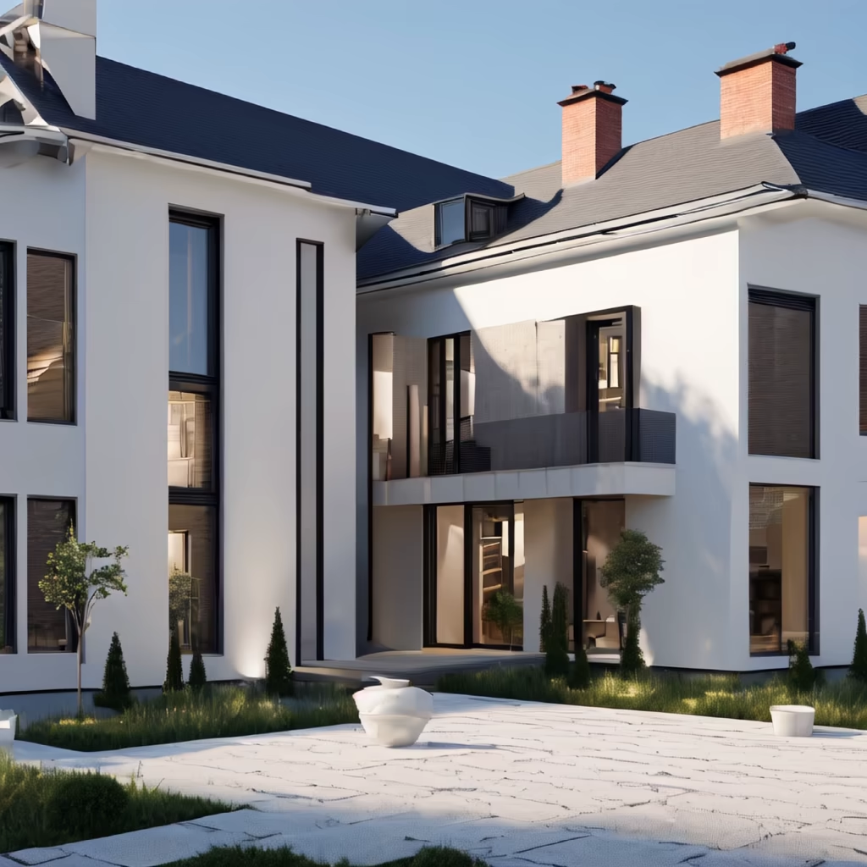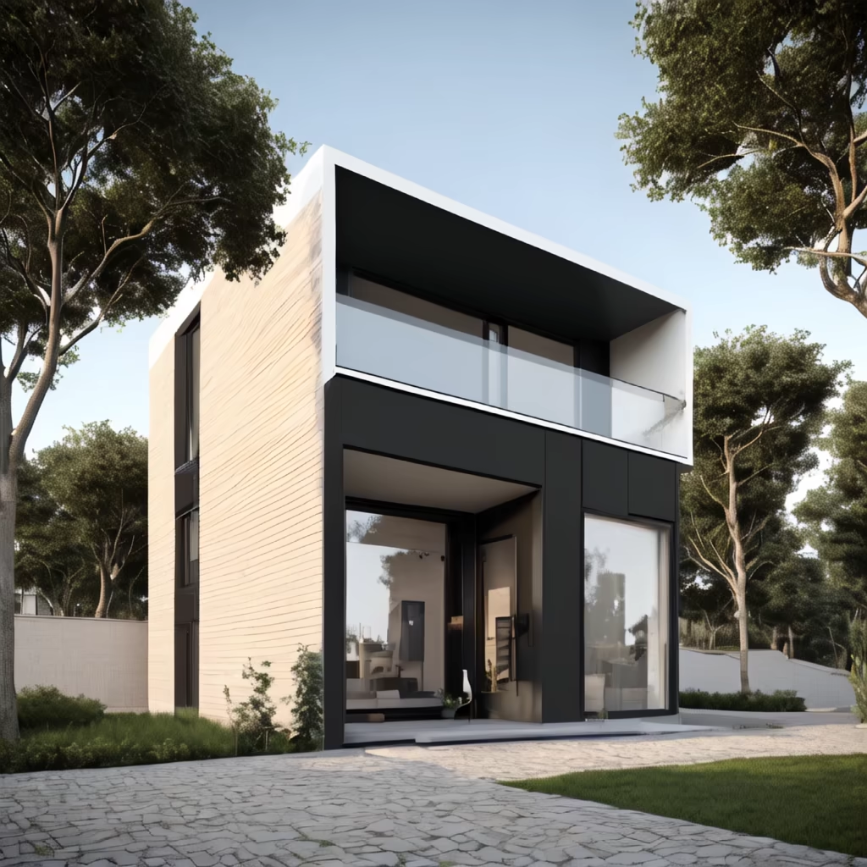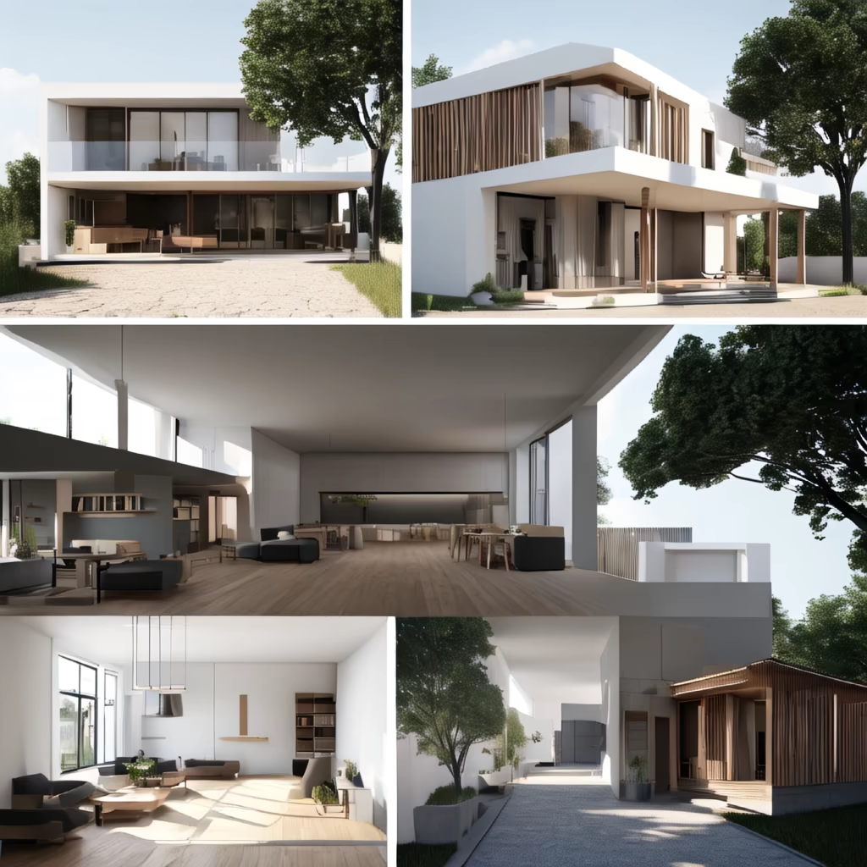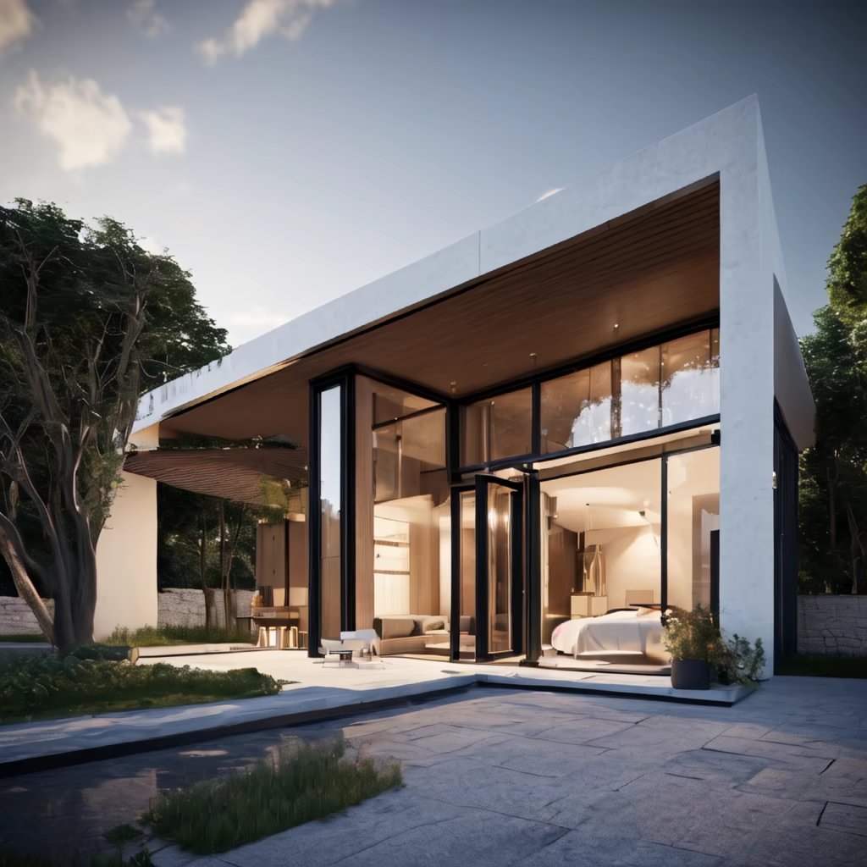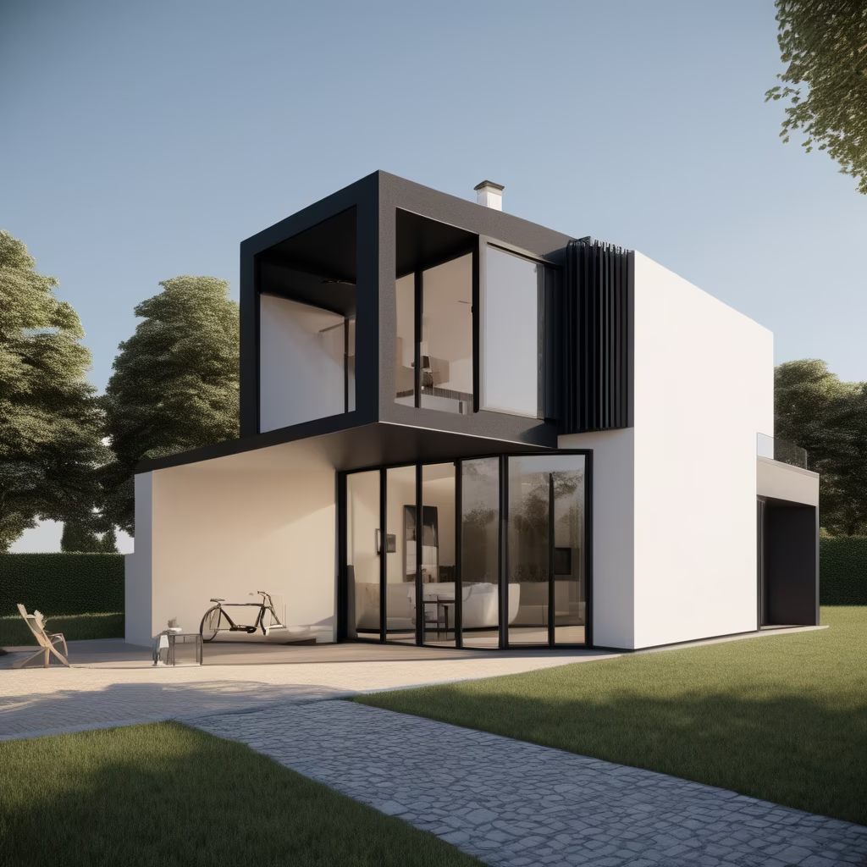Prompt: :In the design for this single family house the sloping site is used as a device for programmatic and volumetric organization. A box-like volume bifurcates into two separate volumes; one seamlessly following the northern slope; the other lifted above the hill creating a covered parking space and generating a split-level internal organization. The volumetric transition is generated by a set of five parallel walls that rotate along a horizontal axis from vertical to horizontal. The ruled surface maintaining this transition is repeated five times in the building. From inside the huge window strips from floor to ceiling allow a fluid continuity between interior and landscape. From the exterior the reflective glass seams to become one with its surroundings.
Style: Photographic
















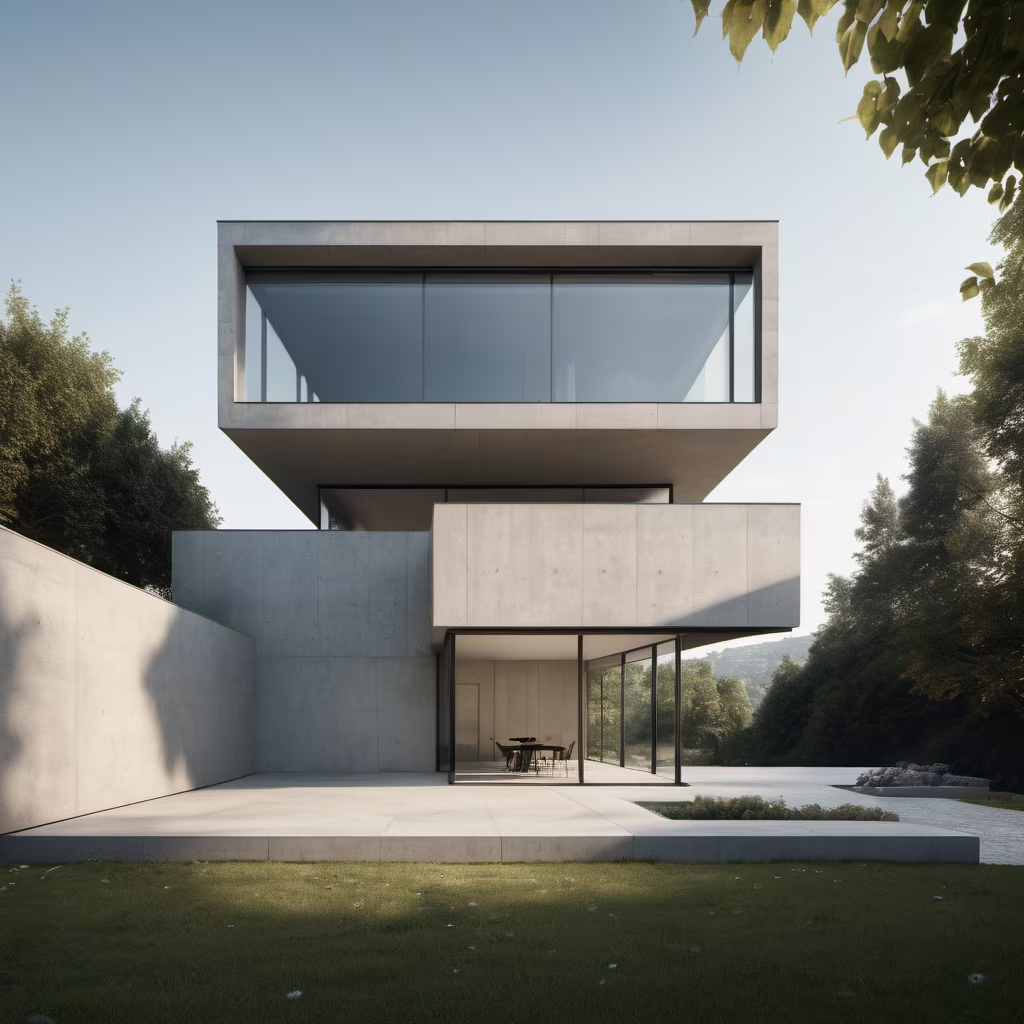

Prompt: House in the north of Holland incorporates both integrated sustainable solutions and home automation, whilst enabling a flexible use of space. Located on the outskirts of a Dutch village and close to the sea, the house is backed by a wooded area and fronted by an open expanse of polder landscape. The design of the house responds to both its setting and to the seasons. The more intimate working and sleeping areas are located towards the back, where the enclosure of the woods provides an intimate setting, while the living areas enjoy panoramic views of the polder landscape to the front. The elevated position of the open plan living areas enhances the views to the exterior. Each of the four facades, curve towards the inside to create four distinct petal-like wings. These curving recesses are visually connected to each other through their view lines, which cross at the heart of the building. The vertical organisation of the building follows a centrifugal split-level principle. An open staircase at the centre of the house connects the front and back wings. A comprehensive home automation system enables integrated control of the electrical systems including solar panels and mechanical installations. Complete control of this ‘smart home’ is possible by a central touch-screen in the living area, while decentral devices provide dedicated control per room. Furthermore control is possible remotely by independent devices via LAN-connection. The integrated sustainability concept of the house includes a central air/water heat pump, mechanical ventilation with waste heat recovery and solar panels. Heat gain is reduced through the use of tinted glass on the fully glazed front and back facades.
Style: Photographic












Prompt: editorial architecture photography, Generate an image of a futuristic home using an AI generative tool that is both visually striking and practical in its design. The house should have a unique shape and size that takes advantage of its stunning surroundings, such as a cliffside or mountaintop location with panoramic views. The home should also prioritize natural light, with large windows and skylights that allow for plenty of sunlight to illuminate the interior. Imagine a sleek, modern exterior with clean lines and minimalist features, using a mix of materials such as glass, steel, and concrete to create a distinctive look. Finally, consider how the home would integrate with its surroundings, using landscaping and other elements to seamlessly blend it into the natural environment
Style: Photographic


Prompt: editorial architecture photography, Generate an image of a futuristic home using an AI generative tool that is both visually striking and practical in its design. The house should have a unique shape and size that takes advantage of its stunning surroundings, such as a cliffside or mountaintop location with panoramic views. The home should also prioritize natural light, with large windows and skylights that allow for plenty of sunlight to illuminate the interior. Imagine a sleek, modern exterior with clean lines and minimalist features, using a mix of materials such as glass, steel, and concrete to create a distinctive look. Finally, consider how the home would integrate with its surroundings, using landscaping and other elements to seamlessly blend it into the natural environment
Style: Photographic


Prompt: (kolhaas:1.4)(snohetta:1.2) House in the north of Holland incorporates both integrated sustainable solutions and home automation, whilst enabling a flexible use of space. Located on the outskirts of a Dutch village and close to the sea, the house is backed by a wooded area and fronted by an open expanse of polder landscape. The design of the house responds to both its setting and to the seasons. The more intimate working and sleeping areas are located towards the back, where the enclosure of the woods provides an intimate setting, while the living areas enjoy panoramic views of the polder landscape to the front. The elevated position of the open plan living areas enhances the views to the exterior. Each of the four facades, curve towards the inside to create four distinct petal-like wings. These curving recesses are visually connected to each other through their view lines, which cross at the heart of the building. The vertical organisation of the building follows a centrifugal split-level principle. An open staircase at the centre of the house connects the front and back wings. A comprehensive home automation system enables integrated control of the electrical systems including solar panels and mechanical installations. Complete control of this ‘smart home’ is possible by a central touch-screen in the living area, while decentral devices provide dedicated control per room. Furthermore control is possible remotely by independent devices via LAN-connection. The integrated sustainability concept of the house includes a central air/water heat pump, mechanical ventilation with waste heat recovery and solar panels. Heat gain is reduced through the use of tinted glass on the fully glazed front and back facades (hdr:1.24)(wood:0.8)
Style: Photographic


Prompt: editorial architecture photography, Generate an image of a futuristic home using an AI generative tool that is both visually striking and practical in its design. The house should have a unique shape and size that takes advantage of its stunning surroundings, such as a cliffside or mountaintop location with panoramic views. The home should also prioritize natural light, with large windows and skylights that allow for plenty of sunlight to illuminate the interior. Imagine a sleek, modern exterior with clean lines and minimalist features, using a mix of materials such as glass, steel, and concrete to create a distinctive look. Finally, consider how the home would integrate with its surroundings, using landscaping and other elements to seamlessly blend it into the natural environment


Prompt: house, precise architectural rendering, architectural visualization, realistic architecture, inter dimensional villa, modern architecture design, high quality rendering, sleek utopian design, modern architecture, overall architectural design, ultra modern, architectural rendering, concept house, architectural render, realistic render, modern house, architectural 3 d render, modern style, architectural design Try another image
Negative: dark
Style: Photographic


Prompt: Dutch couple commissioned a home that could structure different aspects of family life, such as sleeping, working, playing and dining, around their daily routines. In response, the Möbius House was designed with an intertwining trajectory that aligns the working spaces and bedrooms, with collective areas positioned at the intersections. Located in Het Gooi, a green residential area near Amsterdam, the site is surrounded by meadows and tall beech trees. The curved and angled lines of the spatial loop reflect the varied landscape, while the glazed surfaces interact with the spectacular natural surroundings.
Style: Photographic






Prompt: the frontal facade minimalist house that is the fusion between two monoliths carried by a plinth, perfectly divided not only in form but also in function, harmoniously intertwined through their simple forms and the purity of their materials. insert the house in context street urban classic buildings, 2d view ,8k
Negative: blur, blurred
Style: Photographic










Prompt: Visualize a modern house elegantly perched on a mountainside. The architecture features clean lines, extensive glass surfaces, and a minimalist design. The facade incorporates contemporary materials such as concrete, steel, and glass, seamlessly blending with the natural surroundings. Large panoramic windows offer breathtaking views of the surrounding mountain landscape. A spacious terrace extends along the house, adorned with stylish seating for residents to relish the majestic scenery. Inside, open floor plans and modern furnishings create a bright and airy ambiance. This contemporary mountain residence harmoniously combines luxury with the beauty of nature.




Prompt: Generate a very realistic image Contemporary Scandinavian house 1950s California style, Richard Neutra and Jensen \u0026 Skodvin style large windows, photorealistic, smooth limestone accents, light wood accents. CONTEMPORARY AND MINIMALIST STYLE HOUSE, in a diagonal perspective, three-quarter view. on the mountainside Conceptual art of the interior design of a luxurious house in the mountains, modern house with dark architecture, in the style of Stephen Tsymbaliuk
Style: Photographic


Prompt: Generate a very realistic image Contemporary Scandinavian home style californien des année 50, style like Richard Neutra and Jensen \u0026 Skodvin large windows, photorealistic, smooth limestone accents, light wood accents, double garage, driveway CONTEMPORARY AND MINIMALIST STYLE HOUSE, in a VERY, with a diagonal perspective, three-quarter view. Conceptual art of interior design of luxurious house in forest, modern dark architecture house, in the middle of forest mansion, style like Stephen Tsymbaliuk
Style: Photographic


Prompt: Maison organique en face de la mer sur une falaise s’inspirant des formes de la nature de l’eau et des rochers qui l’entoure, la maison a beaucoup d’ouverture sur l’extérieur avec des vitres Envision a Zaha Hadid-styled, environmentally-conscious villa nestled within the bustling modern architecture of Tulum, Quintana Roo. As you approach from the entrance, the street view reveals a facade adorned with a vertical bamboo lattice, gracefully contrasting with the stone finish. Large overhangs hint at the interior's coolness, and the surrounding trees whisper tales of nature's embrace. Villa inspiré de Frank Lloyd Wright ses disciples et Zaha hadid
Negative: gens
Style: Photographic

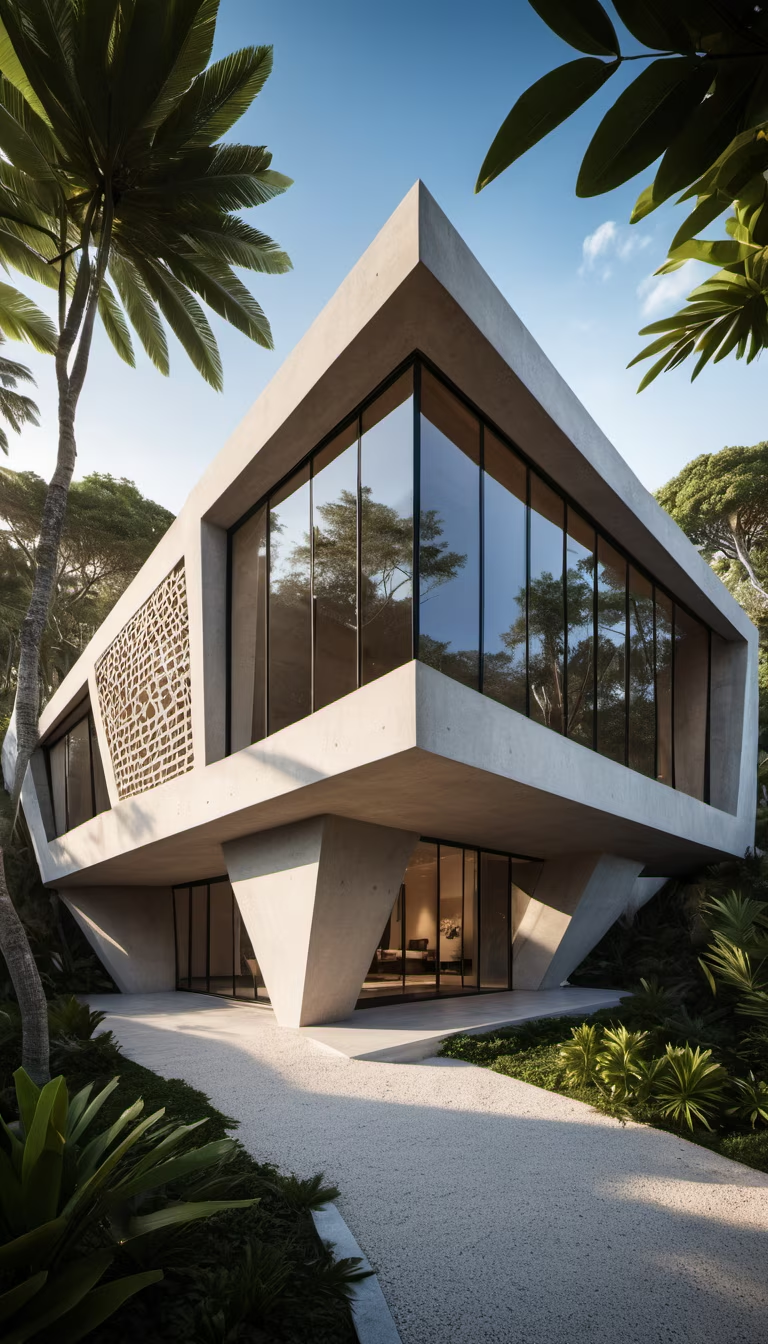
Prompt: Unique house minimalist, The design focuses on the frame of modern and sometimes ascetic architecture. The eco-hotel offers a place of rest from the urban landscape aiming to concentrate the attention of visitors on the peaceful contact with nature. The buildings are situated on different terrain levels and at the proper distance from each other so that nothing blocks the view. Each cabin offers a panoramic view of the Dnipro River.
Negative: Blurred, deformed, irregular walls, ungly, drawing, watercolor
Style: 3D Model




Prompt: Envision a modern house gracefully positioned on a mountainside, its architecture adorned with clean lines, extensive glass surfaces, and a minimalist design. As the sun begins its descent, the facade, constructed from contemporary materials like concrete, steel, and glass, seamlessly melds with the natural surroundings. Through large panoramic windows, residents are treated to a mesmerizing display of colors as the sun sets over the mountain landscape. A capacious terrace, featuring stylish seating, becomes an intimate vantage point for occupants to bask in the breathtaking hues of the sunset. Inside, open floor plans and modern furnishings continue to create a luminous and inviting atmosphere, making this contemporary mountain retreat a serene haven in the fading light of the day.


Prompt: Generate a high-resolution 8K image of a vacation home situated on a beach. The house should be designed using 3D printing technology with sand and glass, inspired by the organic design principles of Zaha Hadid’s architecture. The structure should comfortably accommodate a family of 5 members. The exterior should feature a pool for swimming and relaxation purposes. Surrounding the house, include lush vegetation with tropical plants and trees. Ensure the design incorporates complex geometry and intricate details. The scene should be set during the daytime with a clear sky, and the rendering style should be realistic. Provide a street view perspective.
Style: Photographic




Prompt: Generate a high-resolution 8K image of a vacation home situated on a beach. The house should be designed using 3D printing technology with sand and glass, inspired by the organic design principles of Zaha Hadid’s architecture. The structure should comfortably accommodate a family of 5 members. The exterior should feature a pool for swimming and relaxation purposes. Surrounding the house, include lush vegetation with tropical plants and trees. Ensure the design incorporates complex geometry and intricate details. The scene should be set during the daytime with a clear sky, and the rendering style should be realistic. Provide a street view perspective.
Style: Photographic


Prompt: One house minimalist, The design focuses on the frame of modern and sometimes ascetic architecture. The eco-hotel offers a place of rest from the urban landscape aiming to concentrate the attention of visitors on the peaceful contact with nature. The buildings are situated on different terrain levels and at the proper distance from each other so that nothing blocks the view. Each cabin offers a panoramic view of the Dnipro River.
Negative: Blurred, deformed, irregular walls, ungly, drawing, watercolor
Style: 3D Model
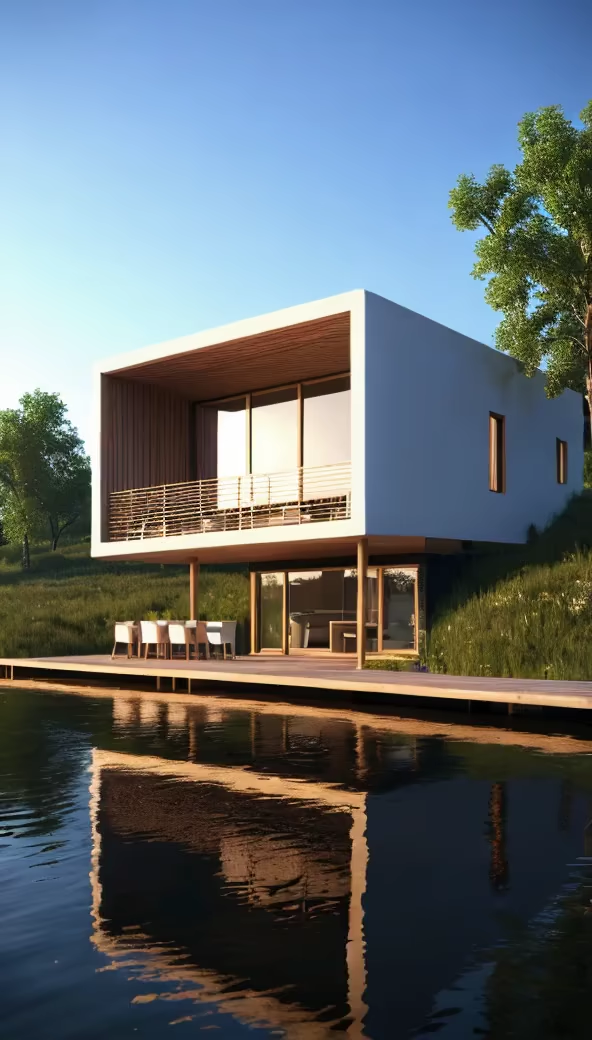
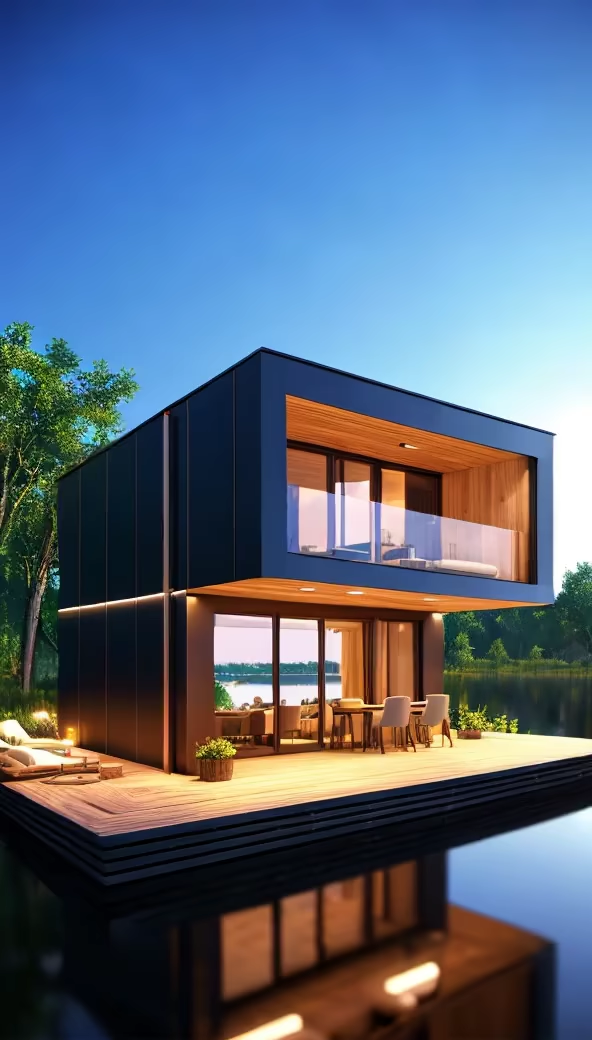
Prompt: One house minimalist, The design focuses on the frame of modern and sometimes ascetic architecture. The eco-hotel offers a place of rest from the urban landscape aiming to concentrate the attention of visitors on the peaceful contact with nature. The buildings are situated on different terrain levels and at the proper distance from each other so that nothing blocks the view. Each cabin offers a panoramic view of the Dnipro River.
Negative: Blurred, deformed, irregular walls, ungly, drawing, watercolor
Style: 3D Model




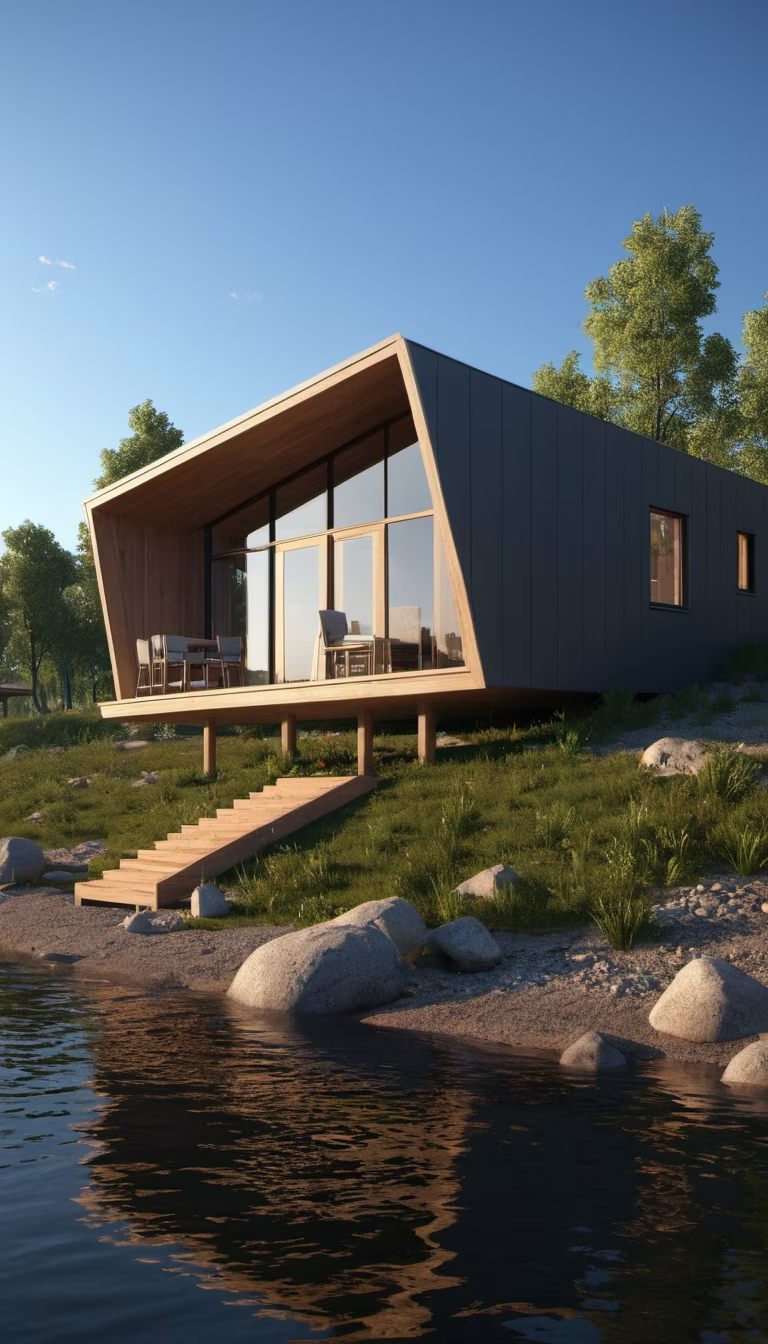

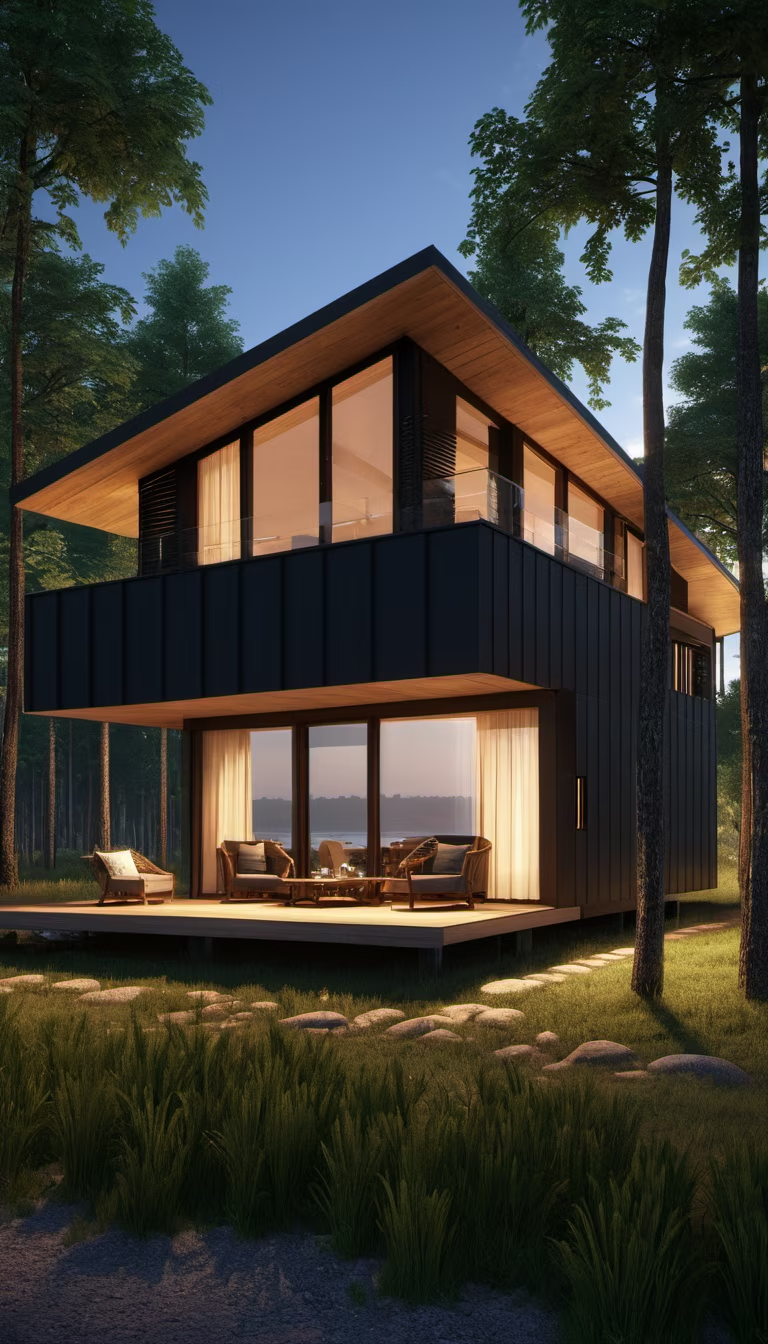

Prompt: Generate a highly realistic image of a 1950s California style home, both modern and large Richard Neutra and Jensen \u0026 Skodvin style windows, photorealistic, smooth limestone accents, light wood accents. CONTEMPORARY AND MINIMALIST STYLE HOUSE, in diagonal perspective, three-quarter view. on the mountainside Conceptual art of the interior design of a luxurious house in the mountains, modern house with dark architecture, in the style of Stephen Tsymbaliuk
Style: Photographic


Prompt: An architectural concept of a modern concrete home. Building is two floors. The bottom floor is most underground. Minimalistic design . Land is sloping at a thirty degree angle. Windows are made of glass and are big. Well lit , 8k quality , nature surrounding




Prompt: Generate a highly realistic image of a 1950s California style home, like the Cullens' house in Twilight and large style windows and Jensen \u0026 Skodvin, photorealistic and smooth stone accents, light wood accents. CALIFORNIAN STYLE HOUSE 1950. on the mountainside Conceptual art of the interior design of a luxurious house in the mountains, modern house with dark architecture, in the style of Stephen Tsymbaliuk
Style: Photographic


Prompt: Comprising a main house, guest house, and writer’s studio, CLB Architects designs its ShineMaker compound to unfold as a trio of simple boxes, each thoughtfully designed in response to its unique surroundings. The 6,000 square-foot main house, positioned on the edge between field and forest, mimics a ‘geologic remnant’ in the landscape. In contrast, the 1,577 square-foot guest house and 580 square-foot writer’s studio nestle intimately within the wooded environment. A fourth structure is planned for the future, which the architects plan to be ‘spiritually focused’ to enhance the retreat’s holistic nature.


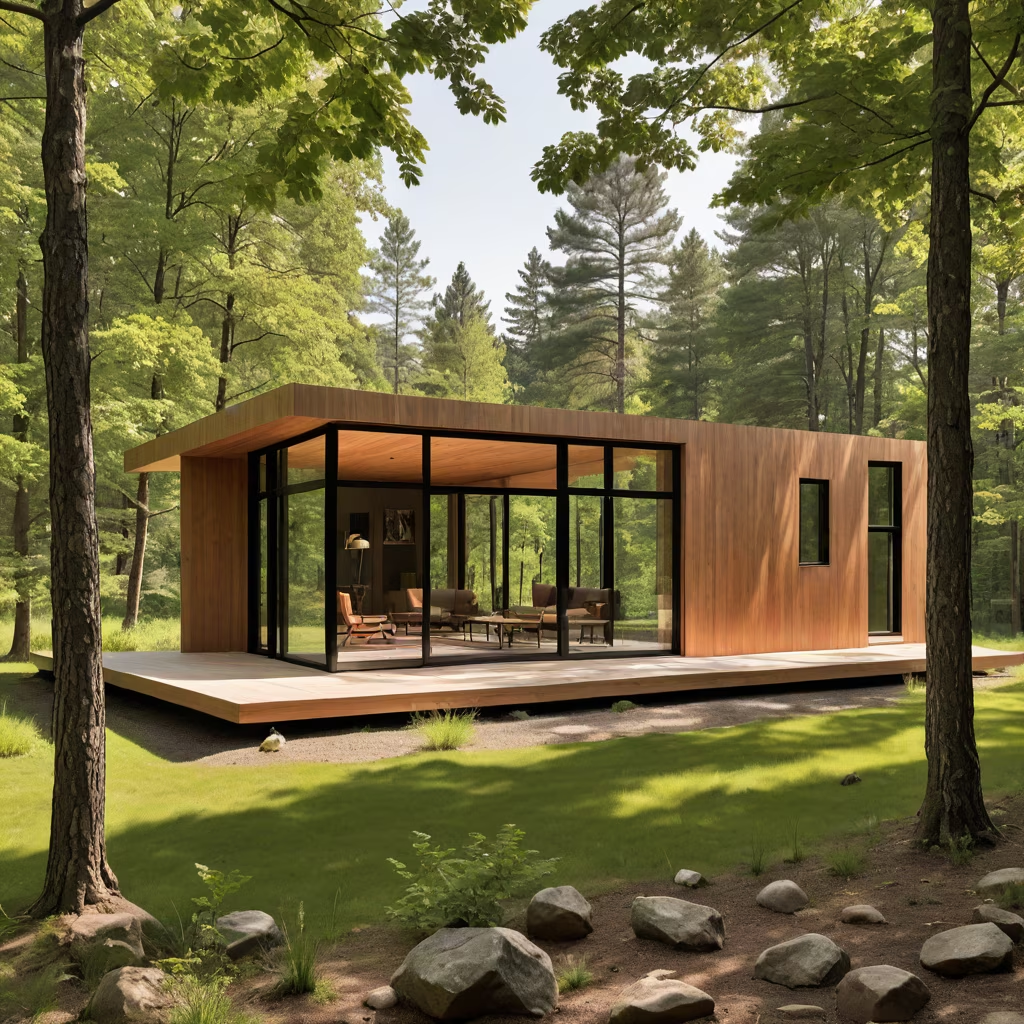









Prompt: Nestled on a slope of the Allegheny Mountains in western Virginia, US, the Shenandoah House, designed by Schaum/Shieh, arranges its living spaces along a continuous line that follows the contours of its pitted terrain. This unconventional layout blends contemporary architecture with the natural topography, offering sweeping views of the rolling hills. The elongated plan, resembling irregular pods connected by a central corridor, creates pockets for gardens and outdoor nooks, erasing the boundary between the indoors and outdoors. The doubling of the ridgeline and the rounding of the peak add a gentle touch, reflecting the sloping surroundings. Designed as a 2.750-square-foot (255,5 square-meter) residence and writer’s retreat for a couple deeply connected to the local landscape, the project addresses the challenges posed by the steep site. As explained by Schaum/Shieh co-principal Rosalyne Shieh, they aimed for a subtle intervention in the landscape, seeking to create a house that fits organically without straightforwardly adopting local vernacular materials or solutions. ‘We focused on the hill, the seasons, the distant view, and the intimate life of the site.’
Negative: blur, blurred
Style: Photographic






Prompt: Nestled on a slope of the Allegheny Mountains in western Virginia, US, the Shenandoah House, designed by Schaum/Shieh, arranges its living spaces along a continuous line that follows the contours of its pitted terrain. This unconventional layout blends contemporary architecture with the natural topography, offering sweeping views of the rolling hills. The elongated plan, resembling irregular pods connected by a central corridor, creates pockets for gardens and outdoor nooks, erasing the boundary between the indoors and outdoors. The doubling of the ridgeline and the rounding of the peak add a gentle touch, reflecting the sloping surroundings. Designed as a 2.750-square-foot (255,5 square-meter) residence and writer’s retreat for a couple deeply connected to the local landscape, the project addresses the challenges posed by the steep site. As explained by Schaum/Shieh co-principal Rosalyne Shieh, they aimed for a subtle intervention in the landscape, seeking to create a house that fits organically without straightforwardly adopting local vernacular materials or solutions. ‘We focused on the hill, the seasons, the distant view, and the intimate life of the site.’
Style: Photographic


Prompt: an opaque volume, acoustically and thermally insulated, conceived as an integrated space that eliminates the proscenium, creating a continuous interior that opens up to the lake through a single window spanning its entire width. Towards the lake, a second square with floors, rocks, and water is proposed, welcoming the opening of the stage in the summer and connecting the theater with the outdoors
Negative: Deformed, watercolor, ungly, deformed walls
Style: Photographic


Prompt: An architectural concept of a modern concrete home. Building has one floor and a basement. The basement is partly underground. Minimalistic design . Land is sloping at a thirty degree angle. Glass windows. Well lit , 8k quality , nature surrounding




Prompt: exterior shot of villa small strip setback landscape design, simple and elegant, light and natural materials and textures, modern visualization, full details, high resolution photography, 16 k, realistic, daylighting,
Style: 3D Model




Prompt: an opaque volume, acoustically and thermally insulated, conceived as an integrated space that eliminates the proscenium, creating a continuous interior that opens up to the lake through a single window spanning its entire width. Towards the lake, a second square with floors, rocks, and water is proposed, welcoming the opening of the stage in the winter and connecting the theater with the outdoors, snow scene
Style: Photographic


Prompt: Modern architecture, architectural photography, two-story villa, panoramic, high-definition, 8K, masterpiece
Negative: NSFW, (worst quality:2), (low quality:2), (normal quality:2), lowres, (monochrome), (grayscale), blurry, signature, drawing, sketch, text, word, logo, cropped, out of frame




Prompt: Modern architecture | GENRE: Minimalism | MOOD: Bold | CAMERA: Full-frame DSLR with a wide-angle lens | SCENE: A minimalist, bold depiction of modern architecture, with a focus on clean lines and geometric shapes. Shot with a full-frame DSLR and a wide-angle lens, the photograph captures the striking simplicity of contemporary building designs
Style: Photographic


Prompt: Generate a high-resolution 8K image of a vacation home situated on a beach. The house should be designed using 3D printing technology with sand and glass, inspired by the organic design principles of Zaha Hadid’s architecture. The structure should comfortably accommodate a family of 5 members. The exterior should feature a pool for swimming and relaxation purposes. Surrounding the house, include lush vegetation with tropical plants and trees. Ensure the design incorporates complex geometry and intricate details. The scene should be set during the daytime with a clear sky, and the rendering style should be realistic. Provide a street view perspective.
Style: Cinematic


Prompt: Generate a high-resolution 8K image of a vacation home situated on a beach. The house should be designed using 3D printing technology with sand and glass, inspired by the organic design principles of Zaha Hadid’s architecture. The structure should comfortably accommodate a family of 5 members. The exterior should feature a pool for swimming and relaxation purposes. Surrounding the house, include lush vegetation with tropical plants and trees. Ensure the design incorporates complex geometry and intricate details. The scene should be set during the daytime with a clear sky, and the rendering style should be realistic. Provide a street view perspective.
Style: Cinematic
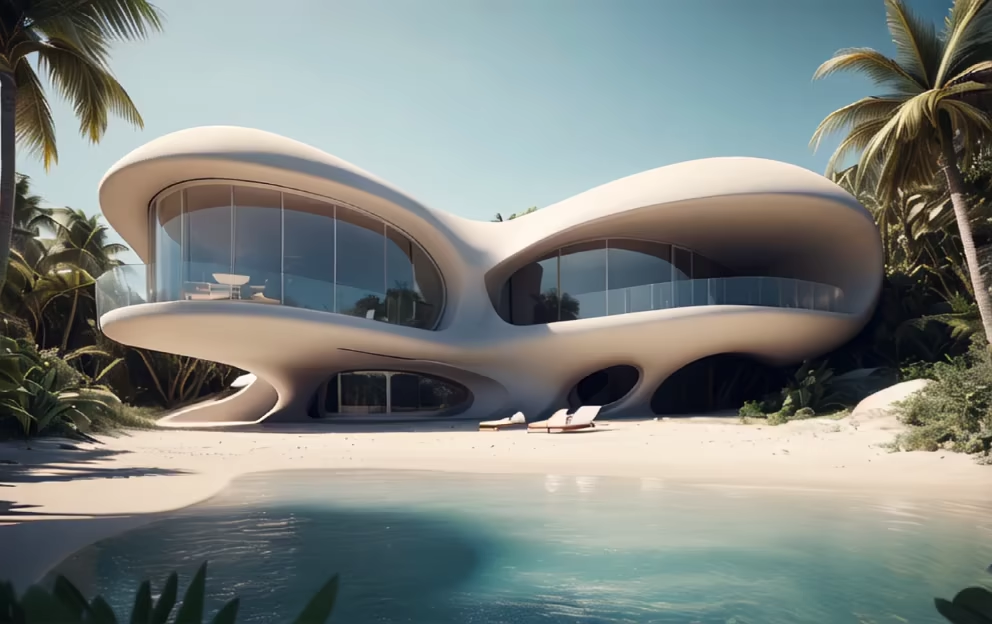
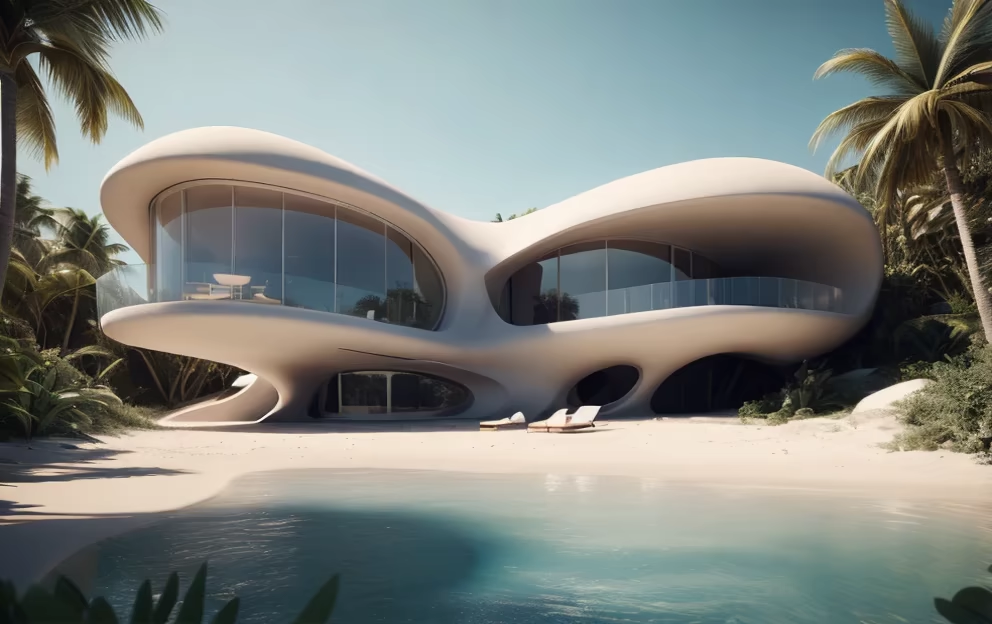
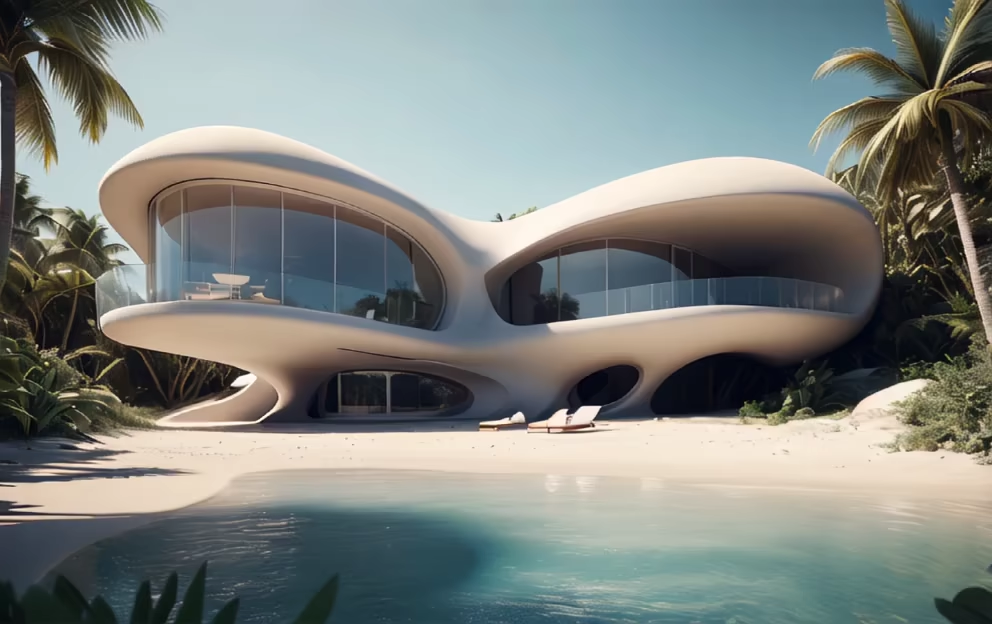
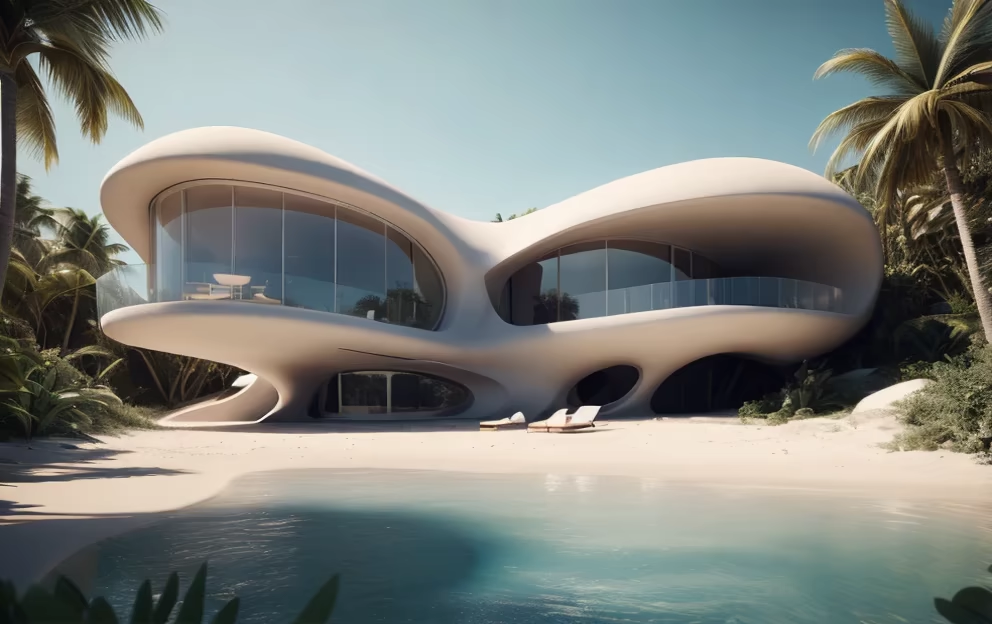
Prompt: Generate a high-resolution 8K image of a vacation home situated on a beach. The house should be designed using 3D printing technology with sand and glass, inspired by the organic design principles of Zaha Hadid’s architecture. The structure should comfortably accommodate a family of 5 members. The exterior should feature a pool for swimming and relaxation purposes. Surrounding the house, include lush vegetation with tropical plants and trees. Ensure the design incorporates complex geometry and intricate details. The scene should be set during the daytime with a clear sky, and the rendering style should be realistic. Provide a street view perspective.
Style: Cinematic

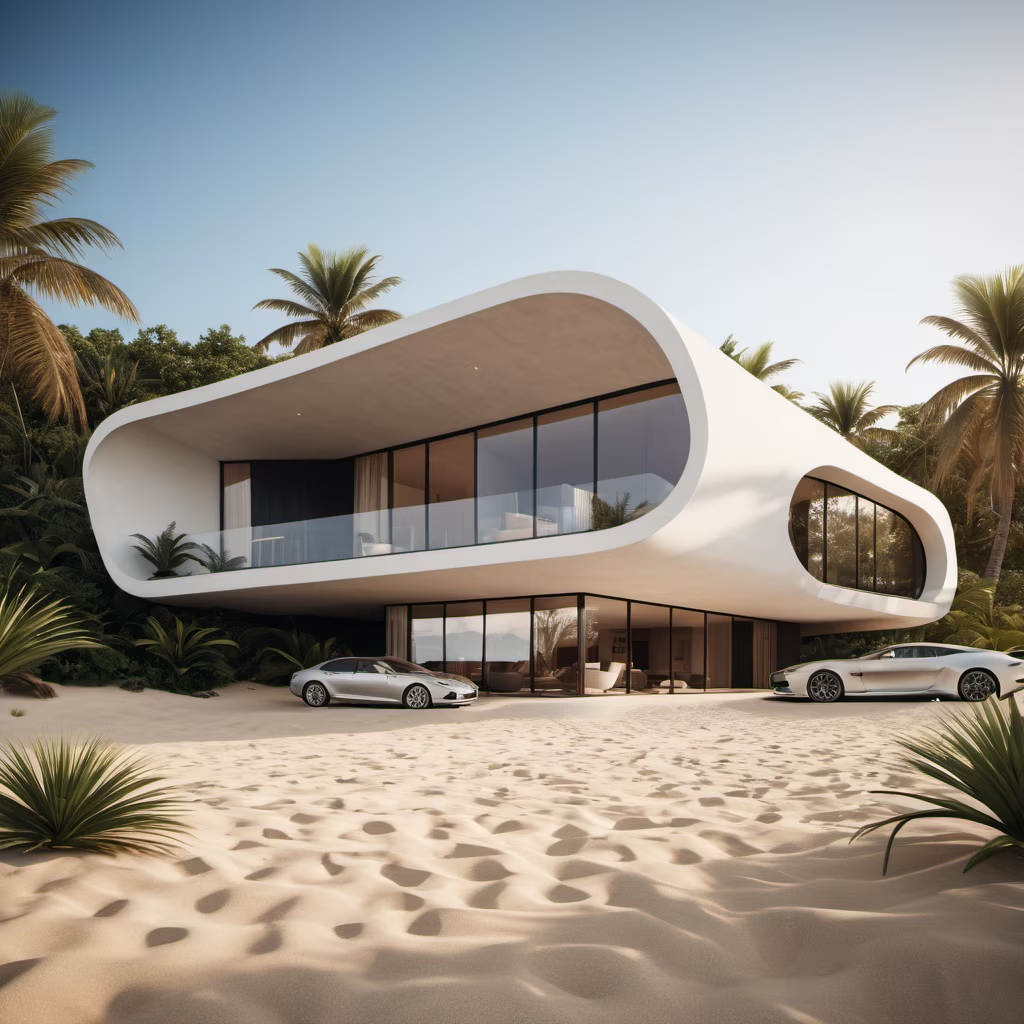
Prompt: The scale, lighting, design and engineering of the inner and the outdoor spaces took inspiration from the sustainable protocol, “Good for the People, Good for the Environment”. Smart communication, security and access strategies provide a seamless technological foundation on which this sustainable pledge was integrated in the building. The open seam that runs the full height of the tower forms a ‘vertical boulevard’ which is topped by infinity pools on the tower roof. This seam is created by a stacking of outdoor balconies, forming a green vein along the building’s silhouette, and allowing a glimpse of the interior. This boulevard connects the outdoor with the indoor, which is a unique feature for this region. Clean materials, interactive light levels, and deliberated acoustics are implemented in all spaces throughout the building, with a particular focus on public levels, where culinary experience, hosting and aesthetics come together to heighten visitor experiences.
Style: Photographic


Prompt: The scale, lighting, design and engineering of the inner and the outdoor spaces took inspiration from the sustainable protocol, “Good for the People, Good for the Environment”. Smart communication, security and access strategies provide a seamless technological foundation on which this sustainable pledge was integrated in the building. The open seam that runs the full height of the tower forms a ‘vertical boulevard’ which is topped by infinity pools on the tower roof. This seam is created by a stacking of outdoor balconies, forming a green vein along the building’s silhouette, and allowing a glimpse of the interior. This boulevard connects the outdoor with the indoor, which is a unique feature for this region. Clean materials, interactive light levels, and deliberated acoustics are implemented in all spaces throughout the building, with a particular focus on public levels, where culinary experience, hosting and aesthetics come together to heighten visitor experiences.
Style: Photographic




Prompt: he minimalist house that is the fusion between two monoliths carried by a plinth, perfectly divided not only in form but also in function, harmoniously intertwined through their simple forms and the purity of their materials. inserte the house in context street urban classic buildings






Prompt: Design a rugged yet modern transport vehicle encapsulating stability and innovation. Incorporate sleek lines and robust features that reflect resilience and forward-thinking. The truck's exterior should prominently display the name 'ნიუპროტექტორი' in a bold and dynamic manner, signifying strength and cutting-edge technology. Consider how this vehicle represents reliability and advancement while being visually striking and impactful on the road.
Style: Photographic


Prompt: The design focuses on the frame of modern and sometimes ascetic architecture. The eco-hotel offers a place of rest from the urban landscape aiming to concentrate the attention of visitors on the peaceful contact with nature. The buildings are situated on different terrain levels and at the proper distance from each other so that nothing blocks the view. Each cabin offers a panoramic view of the Dnipro River.
Negative: Blurred, deformed, irregular walls, ungly, drawing, watercolor
Style: 3D Model


Prompt: The design focuses on the frame of modern and sometimes ascetic architecture. The eco-hotel offers a place of rest from the urban landscape aiming to concentrate the attention of visitors on the peaceful contact with nature. The buildings are situated on different terrain levels and at the proper distance from each other so that nothing blocks the view. Each cabin offers a panoramic view of the Dnipro River.
Negative: Blurred, deformed, irregular walls, ungly, drawing, watercolor
Style: 3D Model

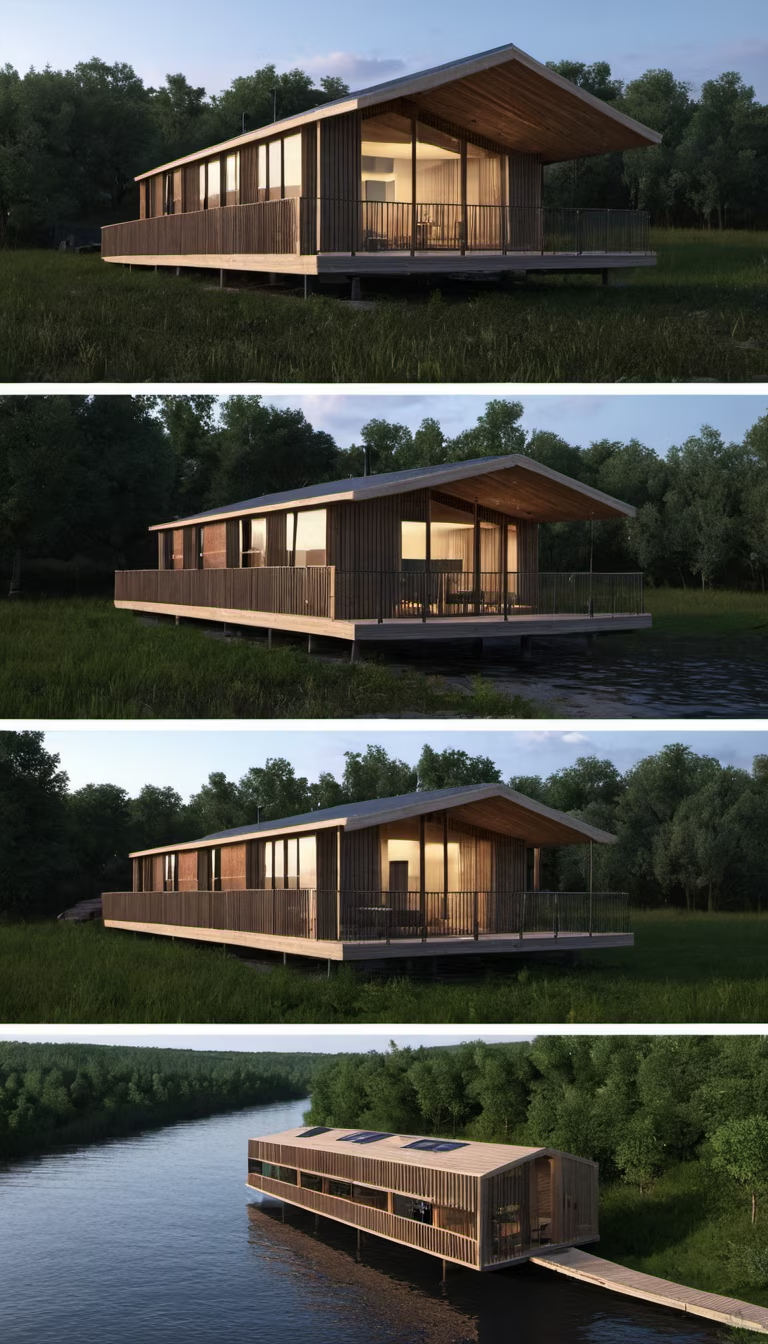


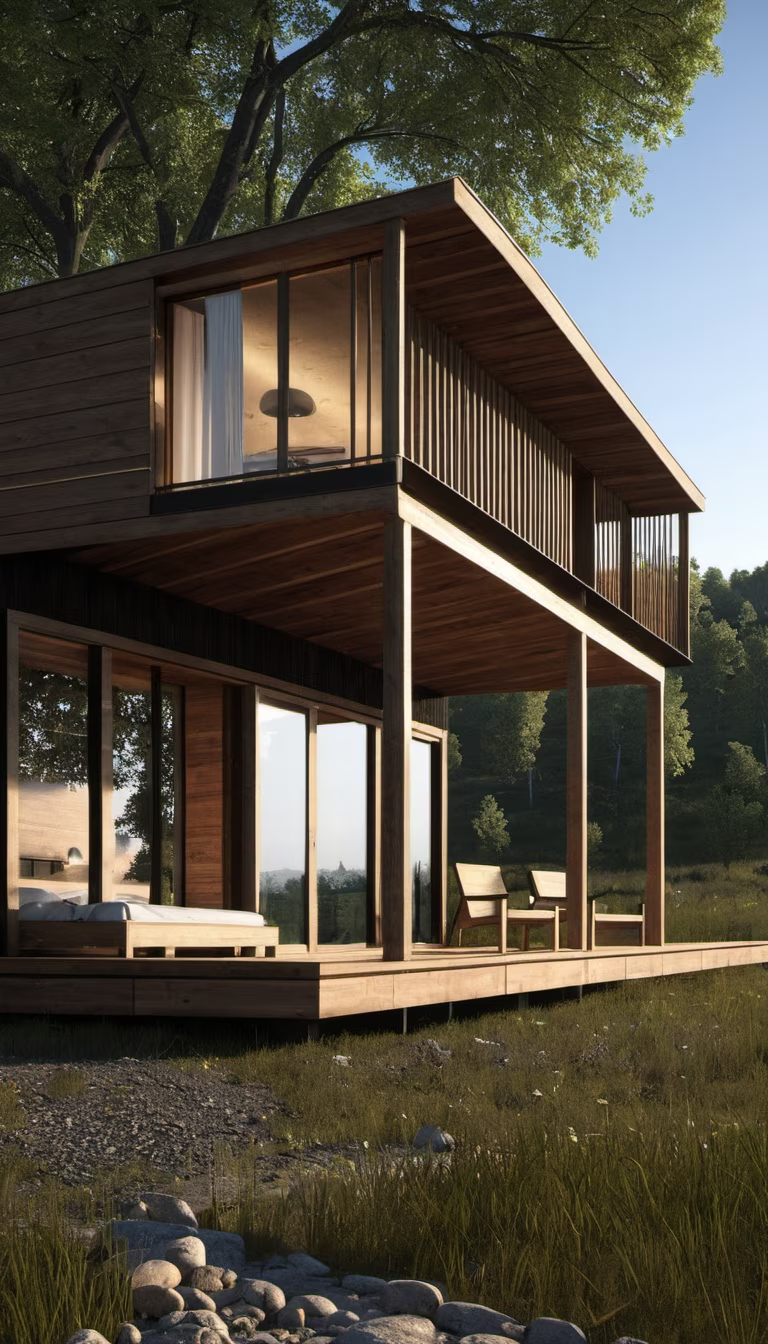
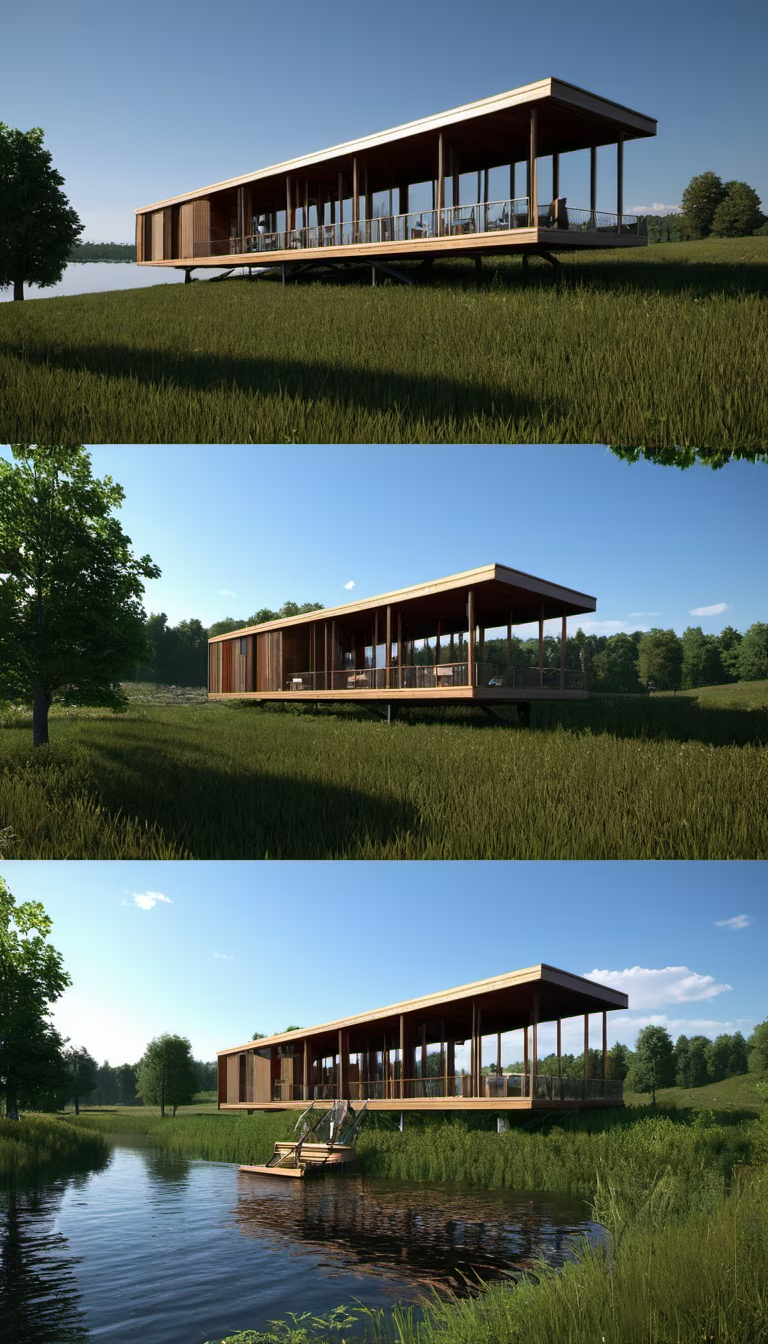


Prompt: interior design of meeting room and collab area, inspired by ludwig mies van der rohe designs, Emphasizes minimalism, removing unnecessary ornamentation, minimalism, sleek lines, ultra detailed, play of light, Utilizes steel, glass, and concrete to create modern, sleek designs.Focuses on harmonious spatial experiences for occupants
Style: Photographic




Prompt: exterior shot of villa setback landscape design, simple and elegant, light and natural materials and textures, modern visualization, full details, high resolution photography, 16 k, realistic, daylighting,
Style: 3D Model

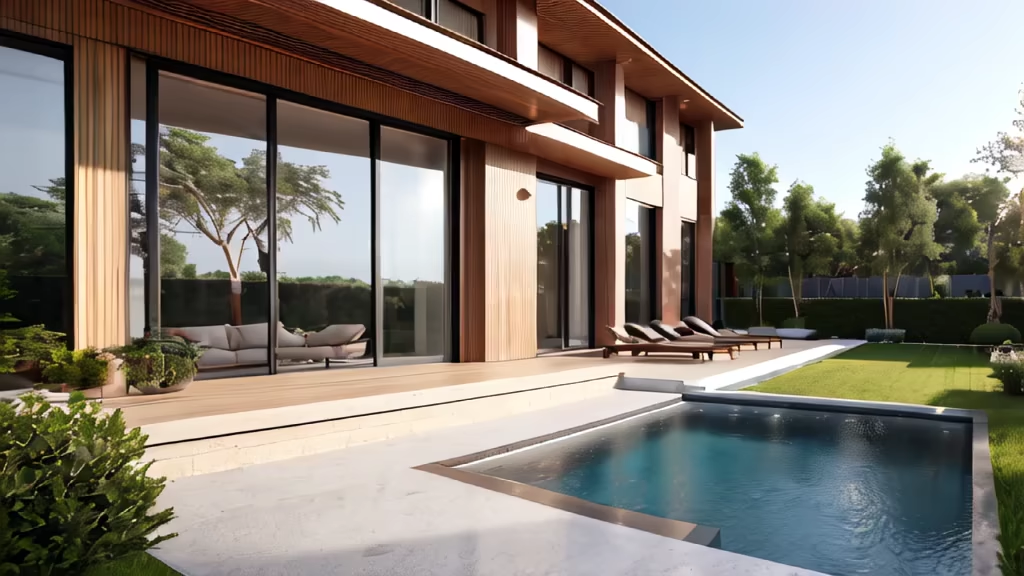
Prompt: Generate a highly realistic image of a 1950s California style home, large Jensen \u0026 Skodvin style windows, photorealistic and smooth stone accents, light wood accents. CALIFORNIAN STYLE HOUSE 1950. on the mountainside Conceptual art of the interior design of a luxurious house in the mountains, modern house with dark architecture, in the style of Stephen Tsymbaliuk
Style: Photographic


Prompt: Illustrate the architectural brilliance of a modern and luxurious house from a side angle, emphasizing clean lines, innovative design, and beautiful landscaping, photographed with Canon EOS R,


Prompt: photorealistic and highest quality, three modern small villas sorrounded by nature, ultra detailed, 3ds max, corona rendering, architecture
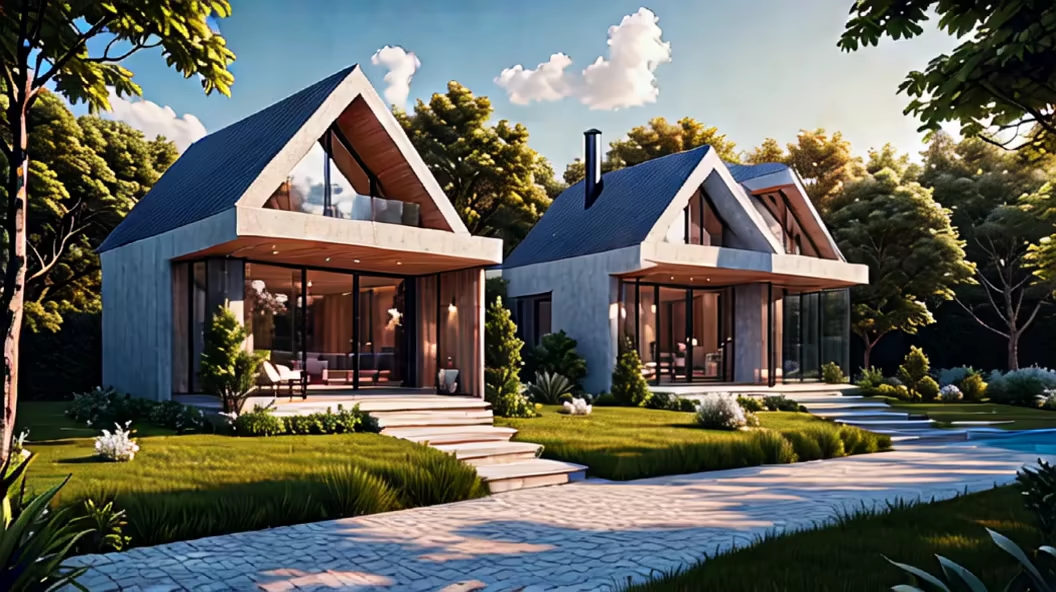
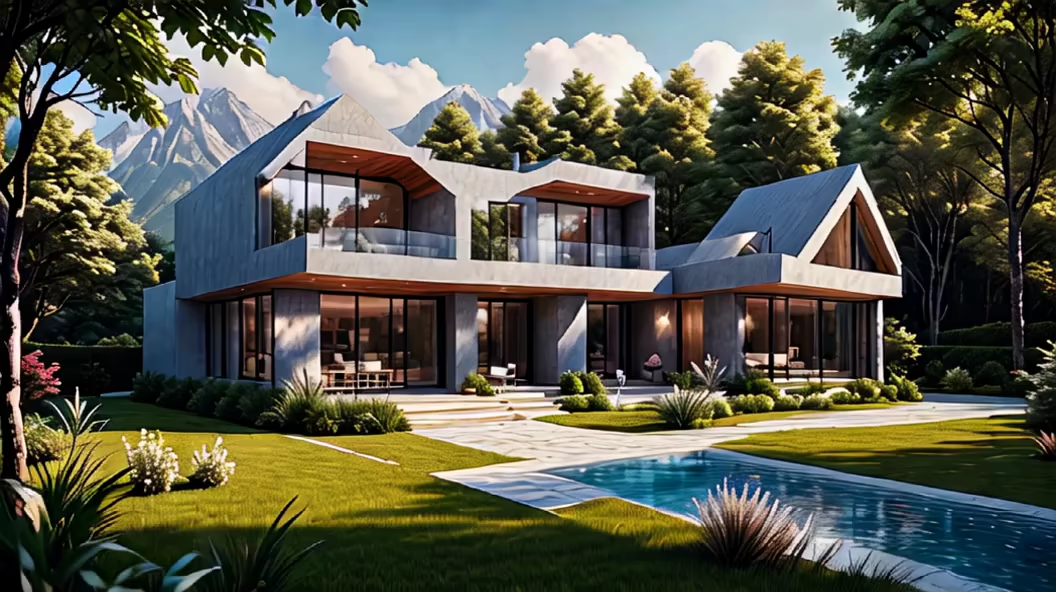
Prompt: architectural brilliance of a modern and luxurious dreamy house of unequal size and shape by world famous architect from a side angle, emphasizing clean lines, innovative design, and beautiful landscaping, photographed with Canon EOS R.

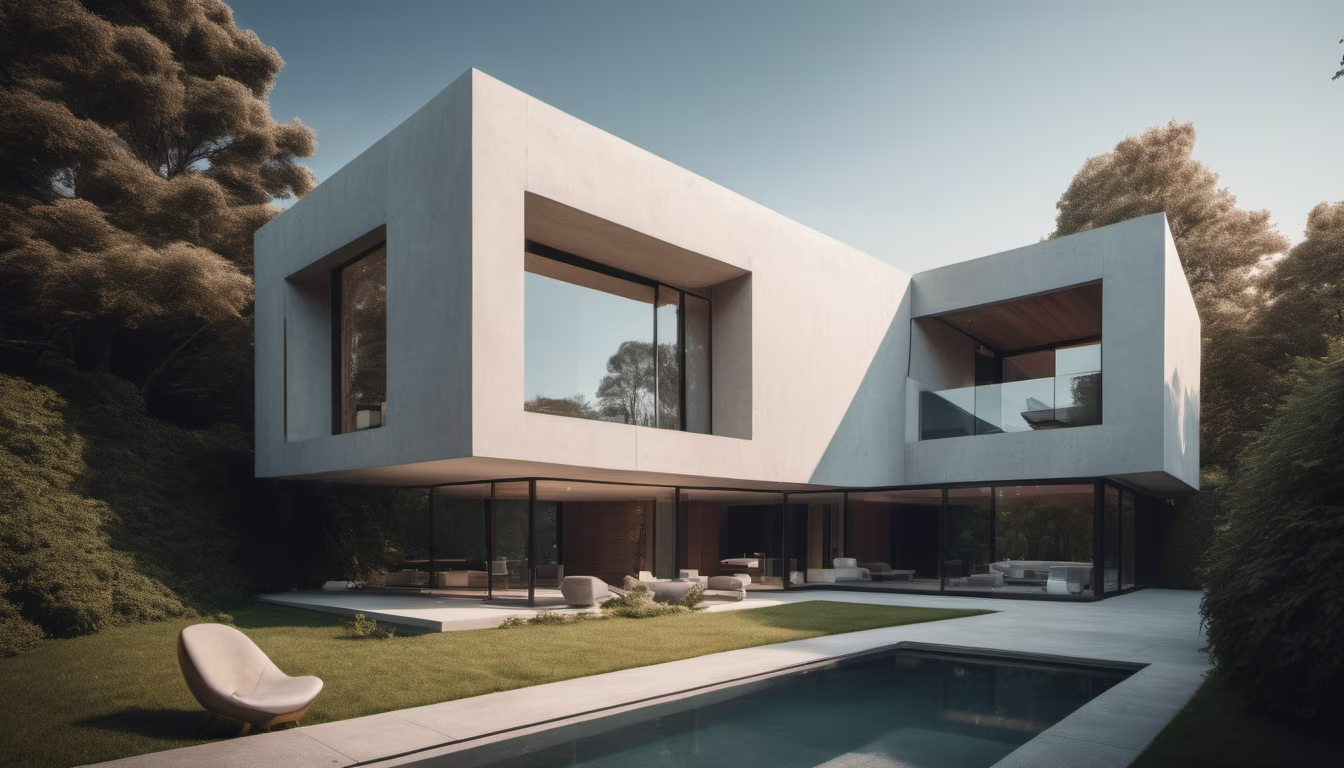
Prompt: A modern house boldly perches on the sides of a canyon. The architecture features clean lines, expansive glass surfaces, and a minimalist design that cleverly integrates with the rugged canyon walls. The facade is constructed from materials like concrete, steel, and glass, harmonizing with the natural surroundings of the steep canyon. Floor-to-ceiling windows provide captivating views of the impressive canyon walls. A spacious terrace extends laterally from the house, creating a unique space to experience the dramatic beauty of the canyon landscape. Inside, an open floor plan and modern furnishings continue the luxurious living atmosphere, seamlessly blending with the spectacular canyon


Prompt: A minimalist house inserted in a context of historic houses being restored, respecting their design, is a harmonious fusion of old and new. The minimalist home, with its clean lines and streamlined design, contrasts but at the same time complements the historic homes around it. Respecting the template of historic houses, the minimalist house does not overlap, but integrates into the existing urban landscape. It's a way to celebrate history and tradition while embracing modernity and innovation.
Negative: Blurred, defomed, watercolor, drawing
Style: 3D Model

