Prompt: Design a 4-level cable car station, the \"Metro Manila Skyport,\" marrying UN Studio's sleek modernity with the richness of Philippine cultural heritage. Set against the high-density backdrop of Metro Manila, infuse the station with locally sourced sustainable materials and there should be some cable Cars approaching the station on the background. The Building or Stations should be the main focus of the design. Opt for a natural daylight rendering style in 16k resolution, highlighting the fusion of tradition and innovation. Key Features: Architectural Fusion: Blend UN Studio's design with Filipino cultural motifs
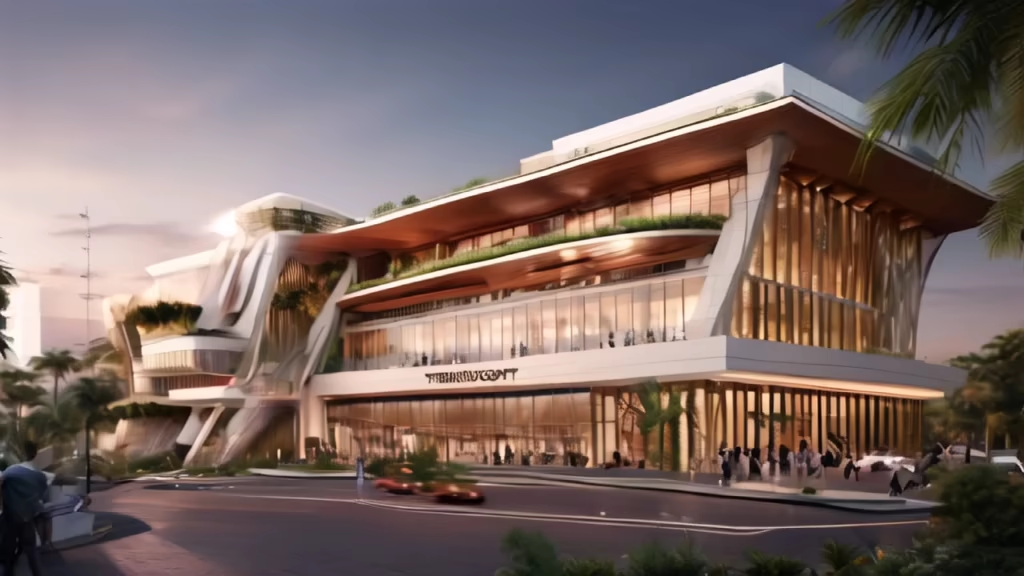
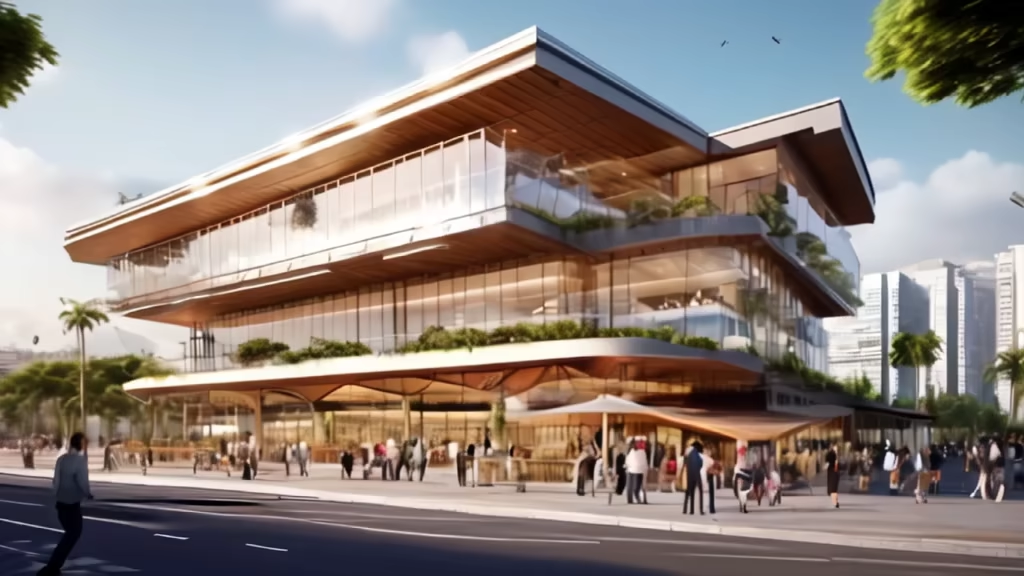
Prompt: The skyscraper designed by Marshall Strabala in Shanghai stands at approximately 1500 meters. The building is highly futuristic, characterized by a spiral structure that is exceptionally streamlined, aiming to minimize wind resistance.
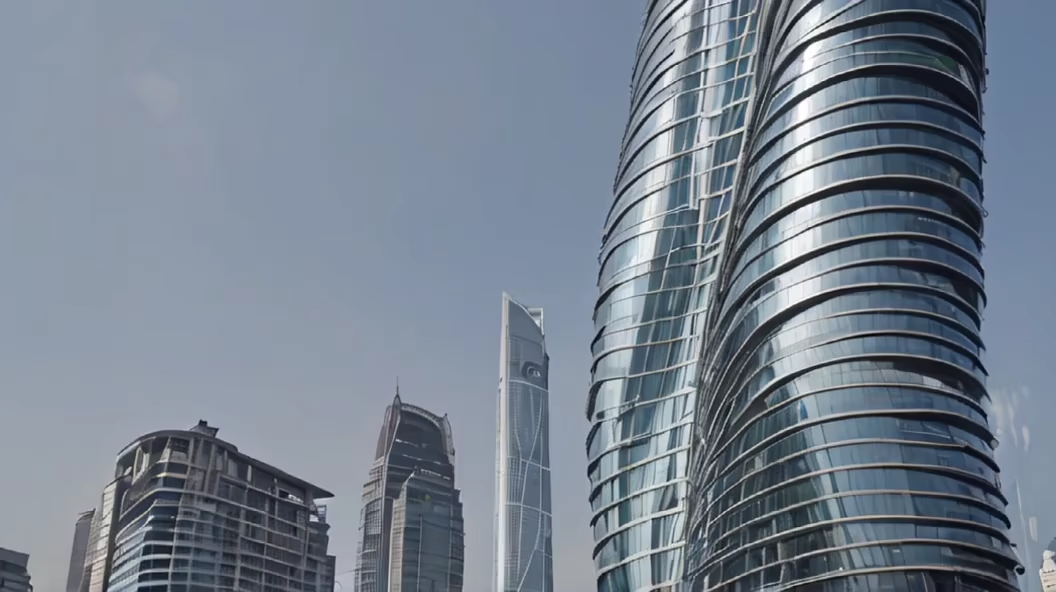
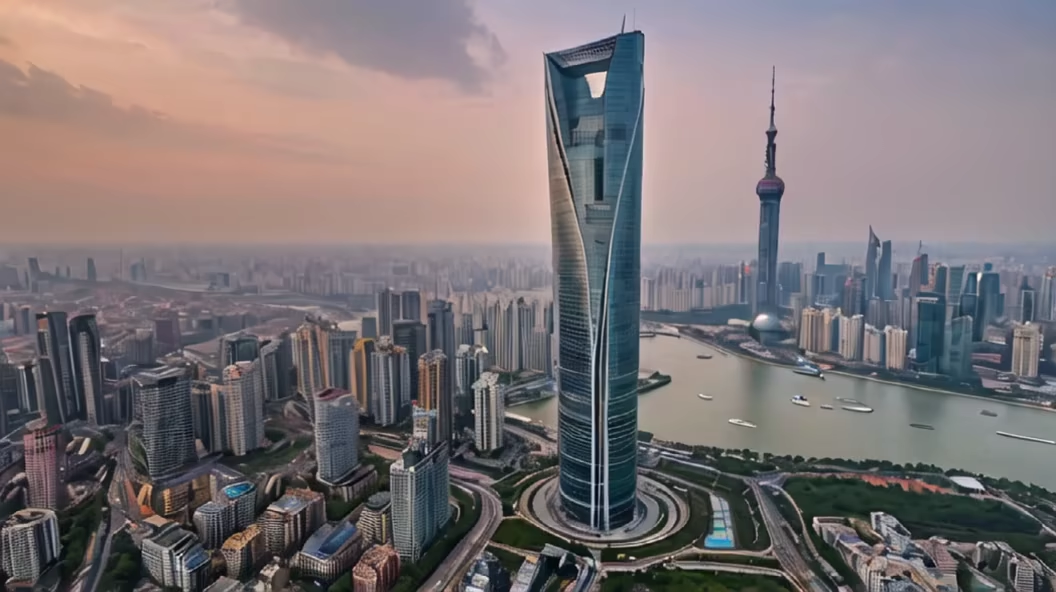
Prompt: In the urban landscape of the United States, a century from now, the cities have transformed into interconnected, sustainable hubs of innovation. Skyscrapers are towering marvels, equipped with vertical gardens and smart glass facades that harness solar energy. Advanced nanotechnology ensures self-repairing infrastructure, while hyperloop transportation networks whisk passengers at lightning speeds between cities. Autonomous drones and flying vehicles crisscross the sky, ensuring efficient logistics and commuting,--ar16:9


Prompt: The Philippines is the third largest marine plastic polluter in the world. The main concept of Wall-E is to find life in wastelands. It is named after a series of walls that connect and provide a foundation for the settlements in the area. These sunken fortifications now serve as sidewalks, connecting people with their homes. However, the problem facing Binuan village is that their land is slowly sinking into the sea, and there is a lack of proper water treatment and solid waste management. Despite these worrying issues, the locals still refuse to leave their homes because fishing is their main source of livelihood. To address these environmental issues, Wall-E proposes amphibious pods made from recycled plastic waste.


Prompt: the city of the future that seamlessly integrates futuristic design and lush nature. Innovative skyscrapers feature facades adorned with vertical gardens and eco-friendly structures, creating an engaging urban atmosphere. Among the buildings, extensive urban forests form a lush landscape, connecting inhabitants to nature. Arboropolis is a testament to the symbiosis between advanced architecture and green spaces, offering a futuristic vision where the city and nature coexist in perfect harmony.




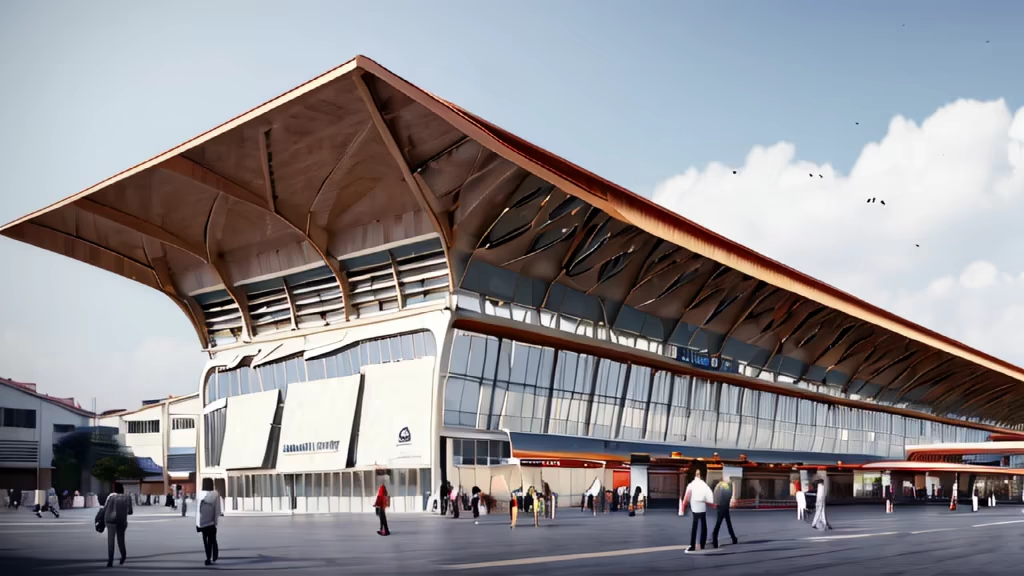
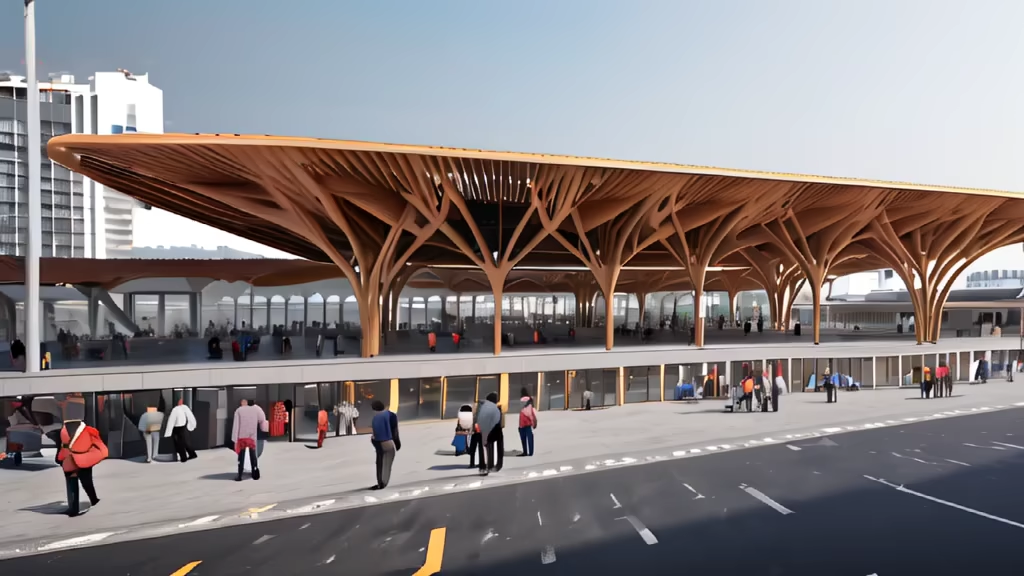
Prompt: Create an innovative and sustainable exterior facade design in Axonometric view for a Airport Terminal, featuring a Postmodern style, constructed primarily with Terracotta Facade, and incorporating highly specific details such as Etched Glass Panels, all set in a On a Seaside Cliff with Misty Ocean Views environment, and optionally credited to By an Emerging Architect for added inspiration. Ensure you specify only the essential design elements for the perfect visual representation of the exterior of the building.
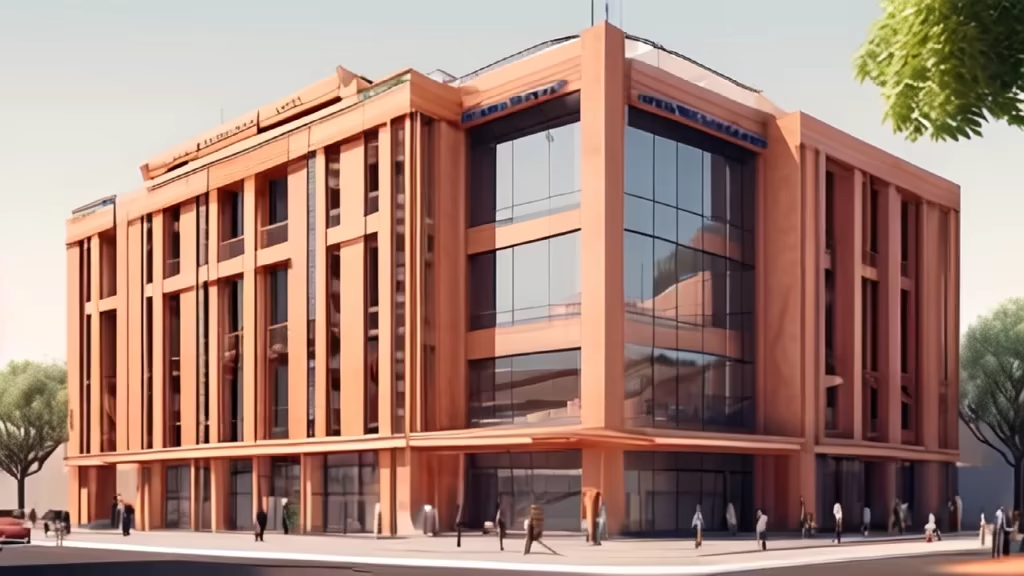
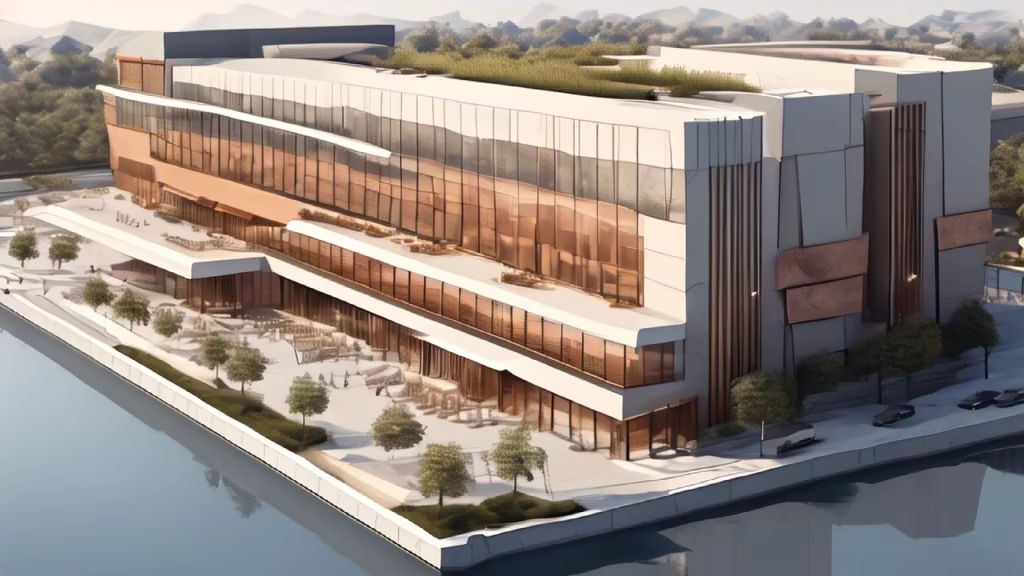
Prompt: a futuristic city where gleaming skyscrapers touch the skies, interconnected by suspended bridges that light up at night. Silent flying cars navigate between buildings, while holograms of planets float in the air, providing a surreal visual experience. Electroopolis is a fusion of advanced technology and stunning architectural design, where every corner offers a breathtaking glimpse of the future.




Prompt: a futuristic city where gleaming skyscrapers touch the skies, interconnected by suspended bridges that light up at night. Silent flying cars navigate between buildings, while holograms of planets float in the air, providing a surreal visual experience. Electroopolis is a fusion of advanced technology and stunning architectural design, where every corner offers a breathtaking glimpse of the future.
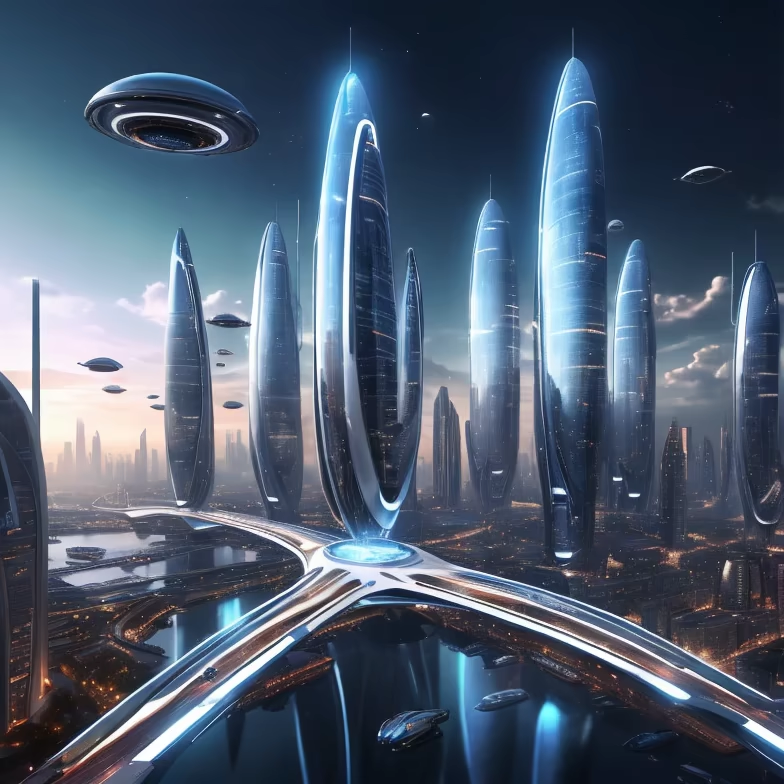
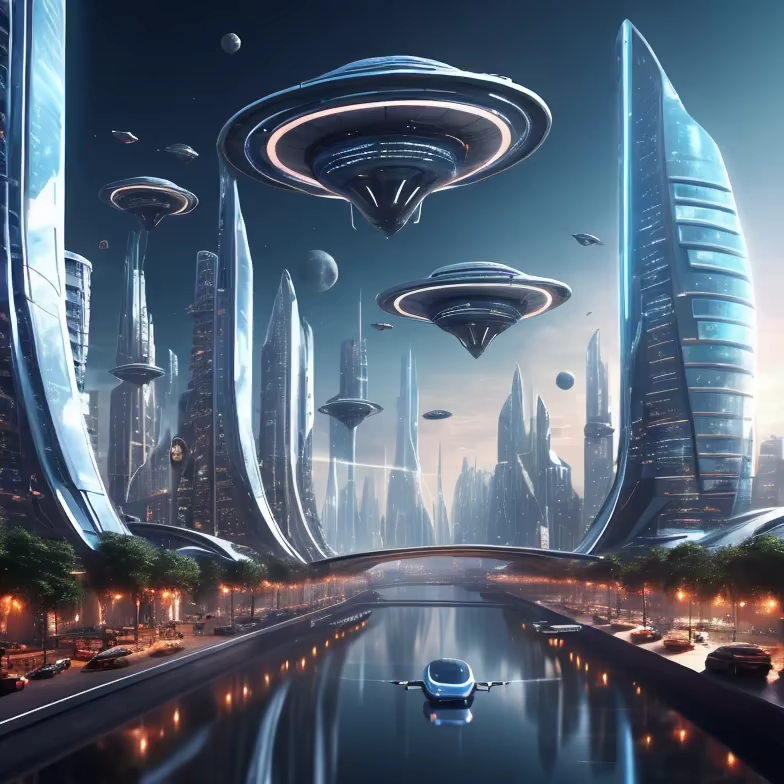
Prompt: A bustling urban intersection where ancient temples coexist with gleaming hypertowers, connected by intricate sky bridges, Modular living units seamlessly transforming to accommodate diverse needs and desires.


Prompt: Nichols Canyon, Funicular railway infrastructures, Industrial Cyberbunk, floating trams across valley, Mass housing, Reference Lower Manhattan Expressway and Archigram Plugin-City, Machine aethetic, High-tech industrial style, blend in nature, elevation perspective,
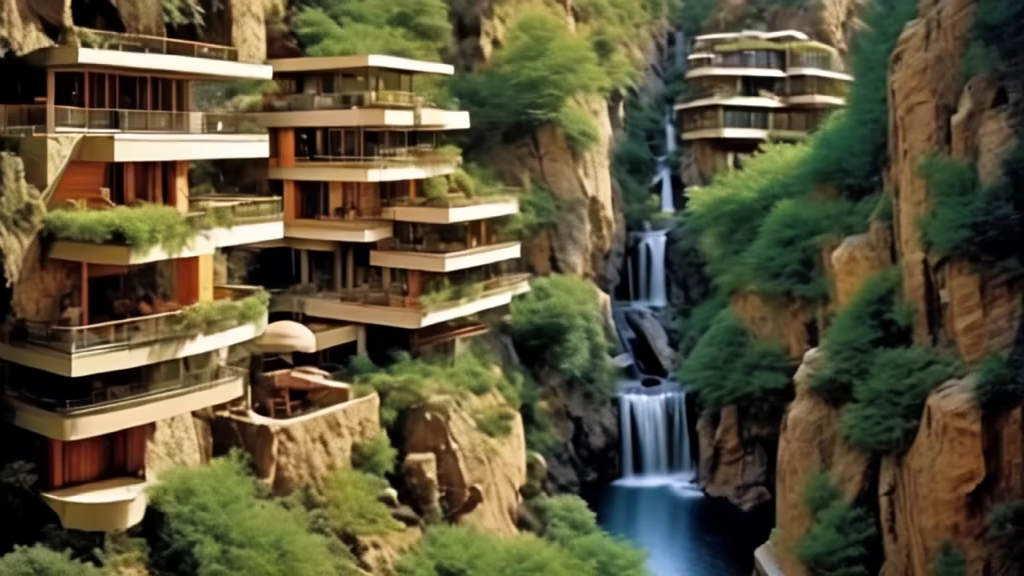
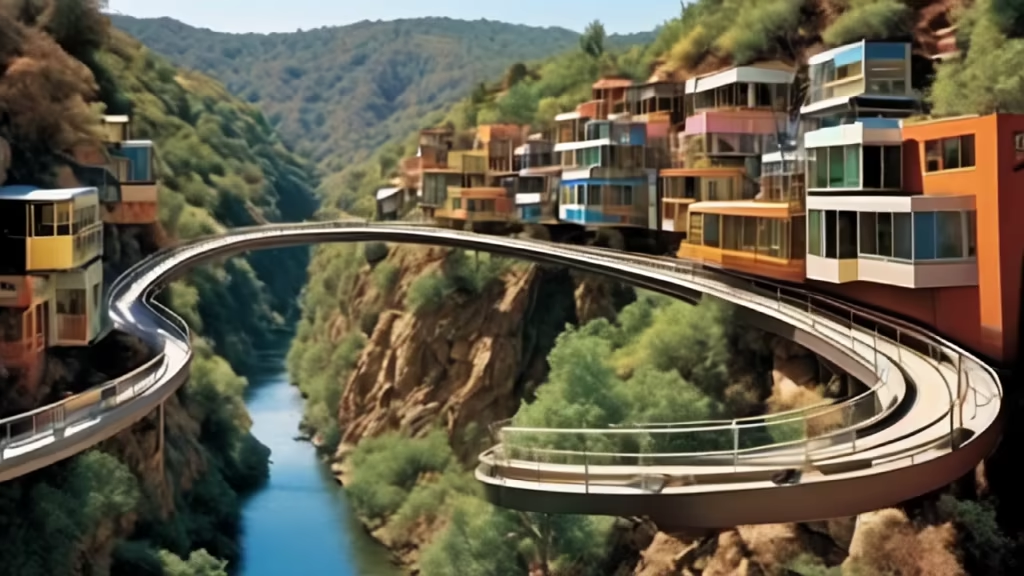
Prompt: Ultra-high resolution digital matte painting of a sprawling urban metropolis under vibrant neon-soaked night skies. Towering megascrapers pierce the atmosphere above, their pinnacled summits wreathed in drifting clouds. Below, skytrains trace luminous grids between hovering sky-lanes crowded with VTOL craft. Street-level reveals a bustling downtown core filled with activity. Augmented citizens in minimalist fashions mill between holographic storefronts and digital billboards towering many stories. Micro-drones flit between illuminated skywalks connecting the towering megastructures above. In the distance, a chaos of construction lights up as another arcology takes form - its rising superframe home to thousands. Air locks and hangars dot the massive complex's flanks as cargo craft arrive with shipments of construction supplies from off-world colonies. Environmental details of plants, lighting effects, textures and complex architectural forms are resolved with photorealistic clarity at 1500x2500 pixels. Composited matte layers and selective focus draws the eye into a lived-in future of neo-Asian architecture blending organic and crystalline motifs


Prompt: The Metropolitan Village consists of volumes that share a central services core. The volumes - each with a distinctive façade - interlock with each other to create more than 30 different living unit types that support various post-pandemic lifestyles. The building has shared facilities on different floors, which create layers of social spaces in Taipei.The building site is defined by the front and back sides that are distinctive in scale and character: the front side faces a 40m wide main road of the Xinyi commercial area; the back side is a 6m wide street within the Wenchang district infused with local daily activities. The volumes forming the Metropolitan Village respond to the different proportions of the buildings in Xinyi and Wenchang.The main façade is composed of a curtain wall system and aluminum panels that form a durable skin for the machine for living in. Where the living spaces that require minimal privacy are located, patterned glass - commonly used in the interior of old Taiwanese apartments as partitions - has been used for the balustrades. Activities behind the patterned glass become a mosaic indicative of domesticity.
Negative: blurred, deformed, watercolor, drawing








Prompt: Nichols Canyon, Funicular railway infrastructure, upside-down trams, Mass housing, reference with Archigram Plugin-City and Lower Manhattan Expressway, floating objects in canyon valley, hollywood resevoir, Machine aesthetic, High-tech industrial structure, blend with nature, columns, bridges, perspective elevation


Prompt: Nichols Canyon, Funicular railway infrastructures climbing mountation, Chinese cyberbunk, mass housing, reference Lower Manhattan Expressway and Archigram Plugin-City, Machine aethetic, High-tech industrial structures, across valley, blend in nature, elevation perspective,


Prompt: Nichols Canyon, Funicular railway infrastructures, Upside-down tram, floating objects across valley, Mass housing, Reference Lower Manhattan Expressway and Archigram Plugin-City, Machine aethetic, High-tech industrial style, blend in nature, elevation perspective

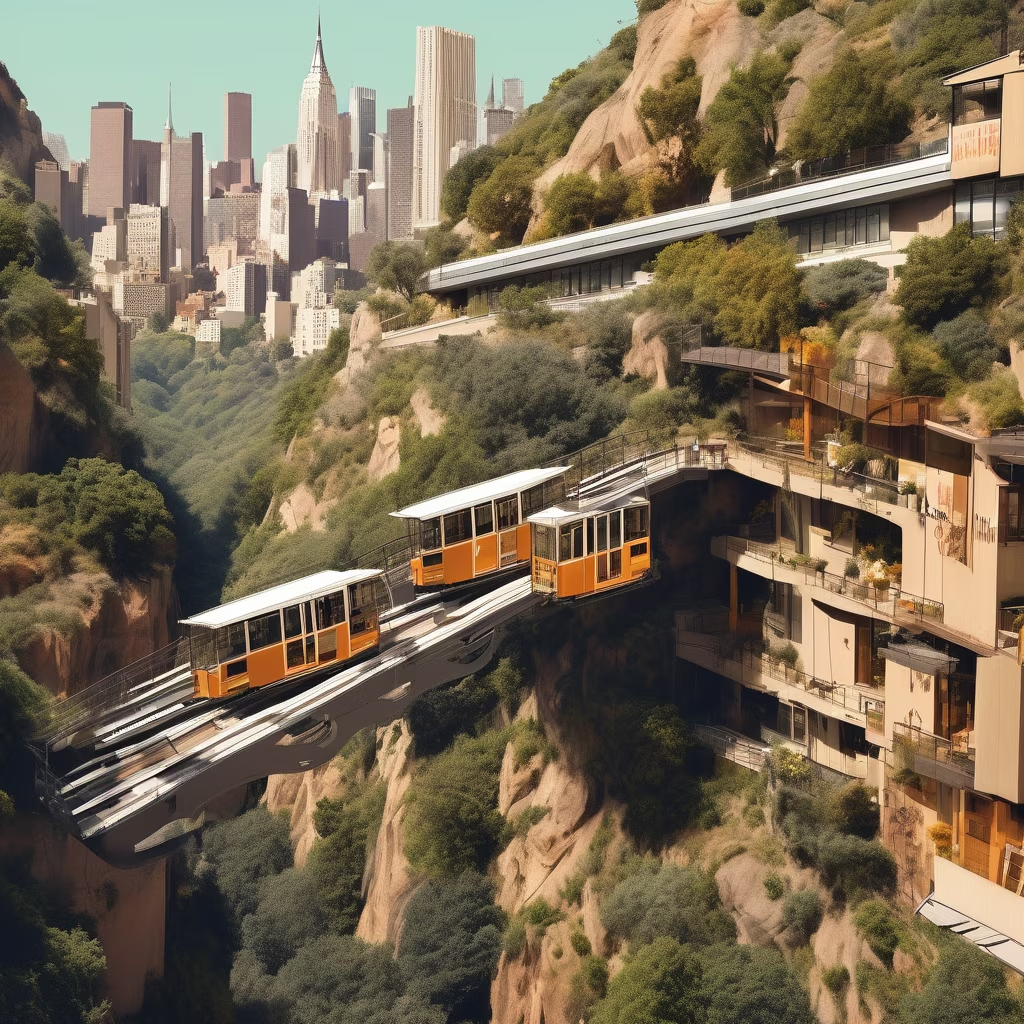

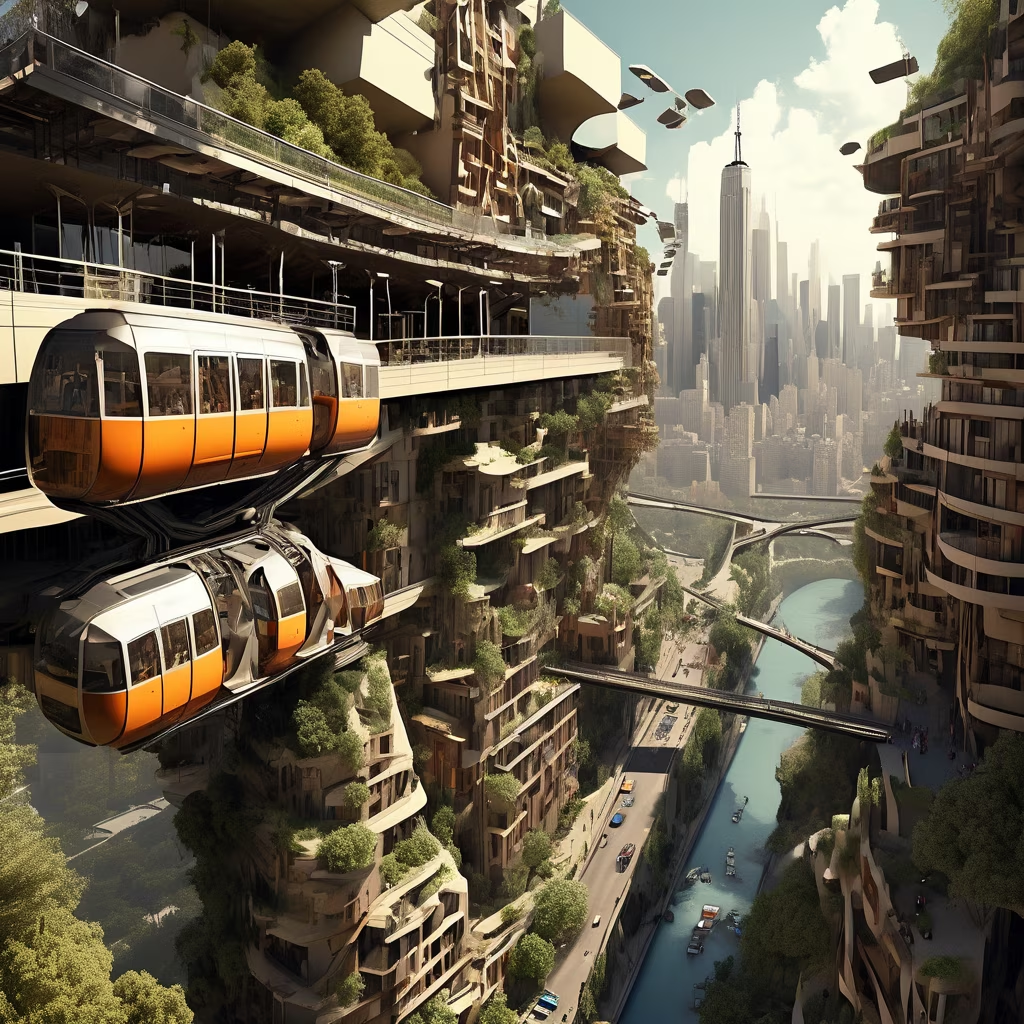
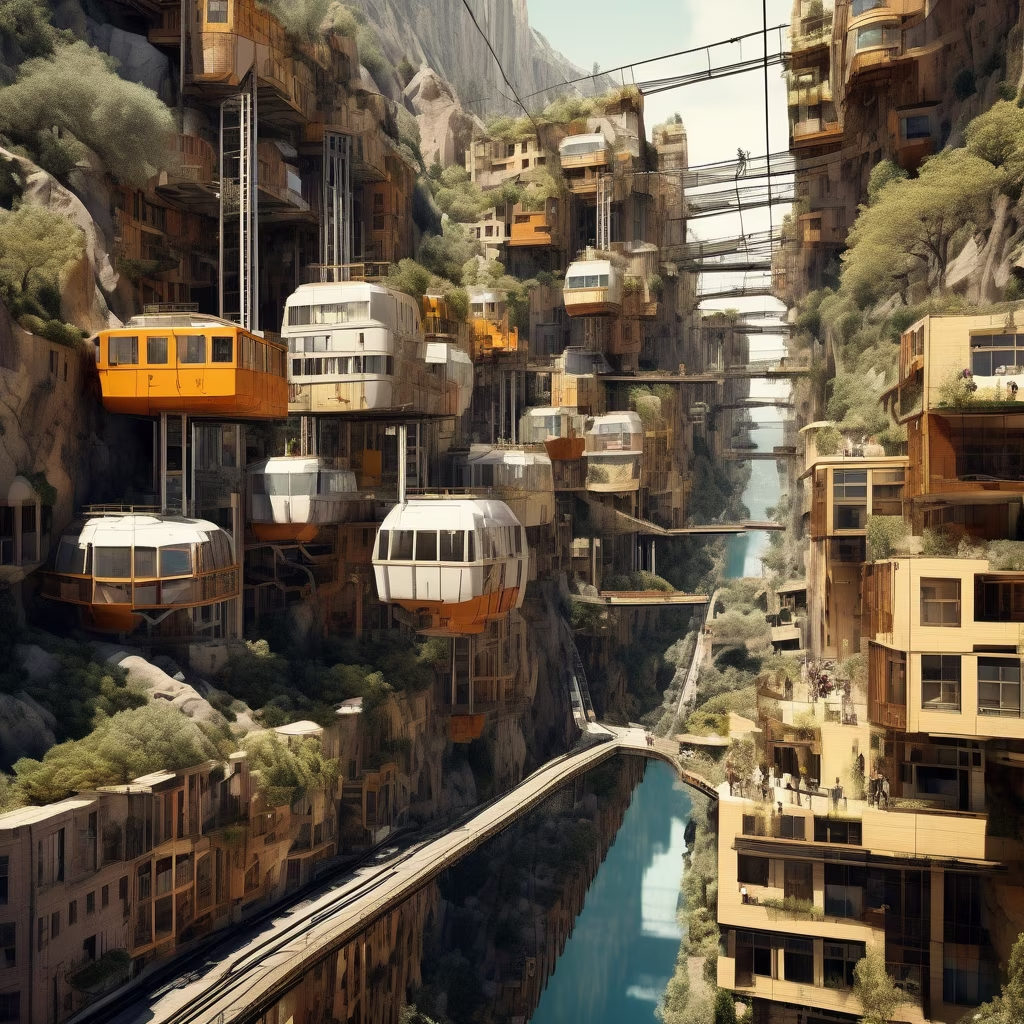

Prompt: one skyscreper insert i remote forest in teresopolis, inspired by the sustainable management of a forest, buildings inspired by architect studio gang




Prompt: Nichols Canyon, Funicular railway infrastructure, upside-down trams, Mass housing, reference with Archigram Plugin-City and Lower Manhattan Expressway, floating objects in canyon valley, hollywood resevoir, Machine aesthetic, High-tech industrial structure, blend with nature, perspective elevation


Prompt: dream prompt:Nichols Canyon, Funicular infrastructure, hollywood resevoir, reference with Archigram Plugin-City and Lower Manhattan Expressway, mass housing, Machine aethetic, High-tech industrial structure, floating objects, blend in nature vallay, perspective elevation
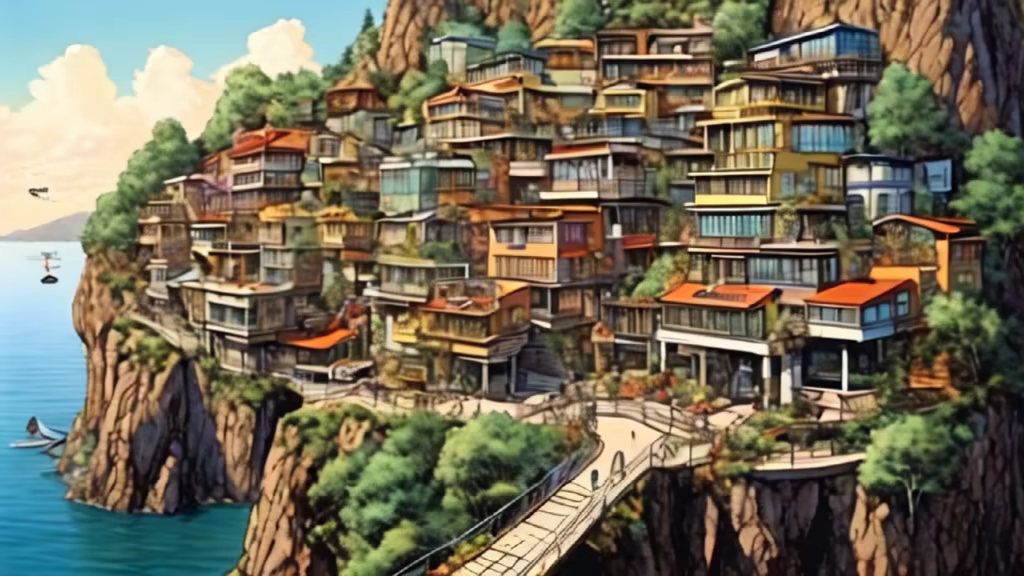
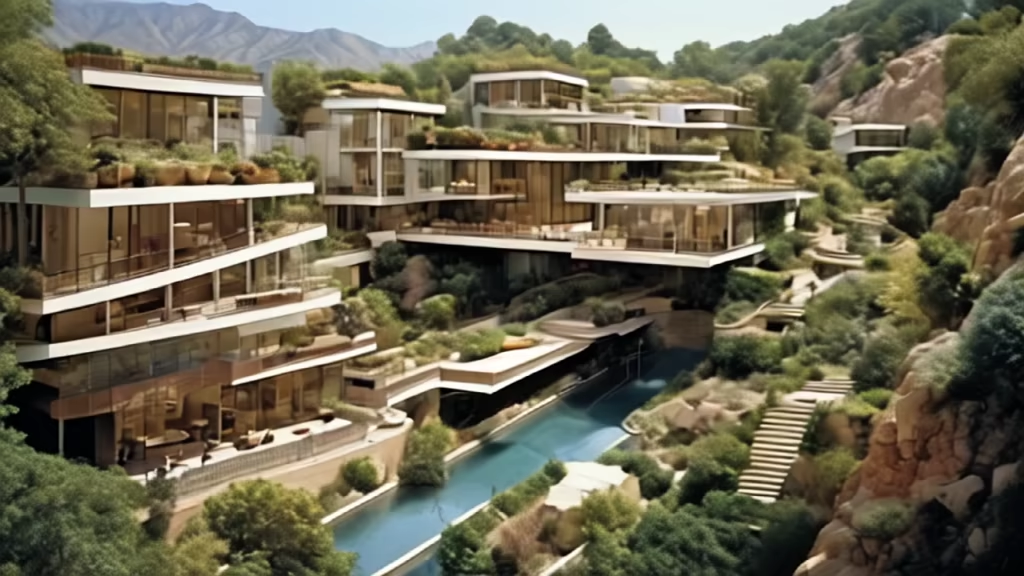
Prompt: Create an image that envisions a futuristic world where humanity has embraced sustainability, inclusivity, and respect for the environment. In this world, the landscape is a harmonious blend of advanced green technologies and lush natural beauty. Solar-paneled rooftops and wind turbines dot the skylines of eco-friendly smart cities, with vertical gardens climbing the sides of buildings and clean, efficient public transport systems weaving through the streets. Showcase a society where the wealth gap has narrowed, with diverse communities living in energy-efficient homes, benefiting from equal access to quality education and healthcare. Public spaces are filled with people of all backgrounds interacting in a spirit of community and cooperation, with community gardens, recycling stations, and water conservation systems prominently featured. Illustrate a shift in consumption patterns, with marketplaces offering products made from sustainable materials and citizens engaging in circular economy practices. Emphasize a world where technology is used to enhance well-being rather than just economic growth, with AI and robots assisting in sustainable farming and maintenance of the global commons. The natural environment thrives, with reforested areas, protected wildlife reserves, and clean rivers that reflect a commitment to preserving the planet for future generations. The image should inspire a sense of hope and demonstrate a world where human progress is in balance with nature's limits. dont create a video\"


Prompt: Nichols Canyon, Funicular railway infrastructure, upside-down trams, reference with Archigram Plugin-City and Lower Manhattan Expressway, floating objects in canyon valley, hollywood resevoir, mass housing, Machine aesthetic, High-tech industrial structure, blend with nature, perspective elevation








Prompt: A futuristic airship hovering above temples and pagodas, influenced by Jean Giraud and R. Crumb, digital art, intricate Indonesian architecture details fused with chrome machinery, sleek metallic designs embracing ornate floral motifs, fantastical robotic guardians pay homage to wayang kulit with flickering holographic screens, a neon-lit metropolis floats serenely amidst a vibrant cultural heritage.


Prompt: Design a scene that seamlessly blends Chinese aesthetics, grandeur, science fiction, and elements of the anime style (二次元, Er Ci Yuan). Envision a futuristic cityscape with towering buildings inspired by traditional Chinese architecture, adorned with neon signs and holographic displays. Incorporate elements of nature, such as floating gardens or bonsai trees, to fuse the futuristic with the classical. Use a color palette that combines traditional Chinese colors like red and gold with futuristic blues and holographic iridescence. Include characters in an anime style wearing futuristic yet culturally influenced attire. Imagine them traversing the scene on hoverboards or futuristic transportation devices. The atmosphere should be both awe-inspiring and harmoniously blended between the traditional and the futuristic, creating a visually stunning and immersive experience. If you have specific preferences or details in mind, please provide more information for a more tailored design.


Prompt: In this picture, we can see a vibrant view of a city in the future. The buildings in this city present futuristic designs, some reaching straight into the sky, others floating in midair, with diverse shapes, the materials look like future alloys and glass. The whole city looks high-tech and prosperous, with different future transportation tools filling the roads, including flying cars and self-driving electromagnetic rail cars. The brilliant neon lights and beams illuminate the entire city at night, adding a mysterious and busy atmosphere to the urban area. The crowd moving in there is busy and orderly. The picture's artistic style can adopt the modernism with a sense of science fiction to show the city's brilliance and dreaminess. The most suitable artists might be science fiction artists like John Berkey and Chris Foss.


Prompt: Create an innovative and sustainable exterior facade design in Perspective view for a Art Gallery featuring a Organic style, constructed primarily with Recycled Materials and incorporating highly specific details such as Hanging Gardens all set in a In the Heart of a Rainforest with Dappled Morning Sunlight environment, and optionally credited to Starchitect Santiago Calatrava for added inspiration. Ensure you specify only the essential design elements for the perfect visual representation of the exterior of the building.


Prompt: Nichols Canyon, Funicular infrastructures climbing mountation, hollywood resevoir, mass housing, reference Lower Manhattan Expressway and Archigram Plugin-City, Machine aethetic, High-tech industrial structures, across valley, blend in nature, elevation perspective, chinese cyberbunk.






Prompt: imagine a vibrant and sustainable community hub that embodies the spirit of eco-friendliness and communal warmth. The building structure, ingeniously crafted from repurposed shipping containers, forms a modern and dynamic architectural design. The exterior showcases a seamless blend of recycled materials and sustainable wood, creating an inviting and earth-friendly facade. The hub is adorned with lush greenery, featuring an abundance of plants cascading from vertical gardens and strategically placed throughout the space. A rooftop garden crowns the structure, providing both aesthetic appeal and an eco-friendly oasis. Large windows and open spaces flood the interior with natural light, creating an airy and comfortable atmosphere. The communal areas are furnished with cozy seating made from sustainable materials, encouraging a sense of togetherness and relaxation. Wooden tables and benches, crafted with a commitment to responsible resourcing, are scattered throughout the hub, inviting people to gather, work, and connect. The aroma of fresh coffee wafts from the cafeteria, enticing visitors to enjoy a moment of respite. Every detail is carefully considered to evoke a sense of community, sustainability, and comfort. Imagine a place where individuals are drawn to gather, collaborate, and enjoy the harmonious blend of nature and thoughtful design. This is ReLeaf's hub — a vision of an ideal, sustainable, and inviting space for the community to thrive.
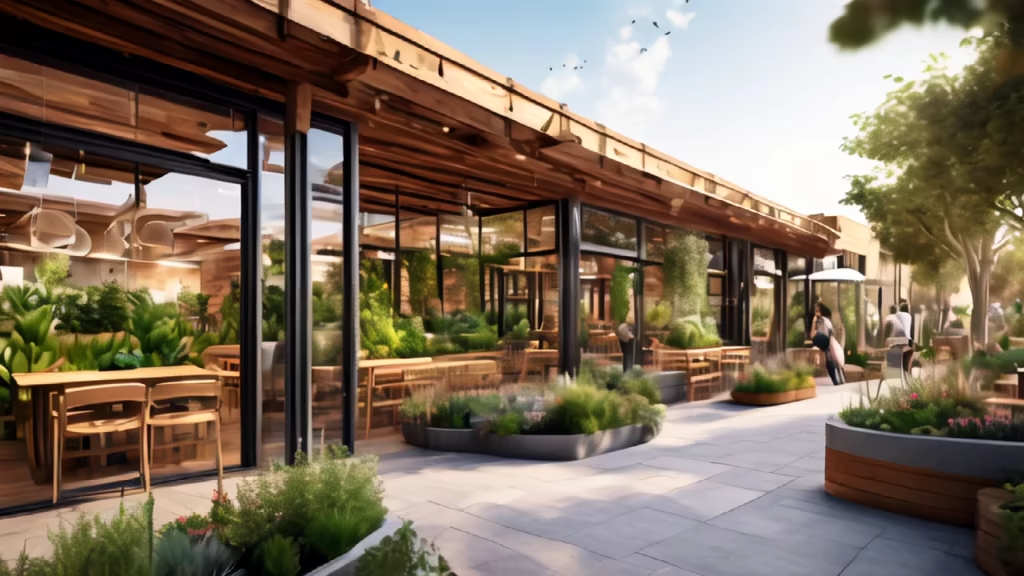
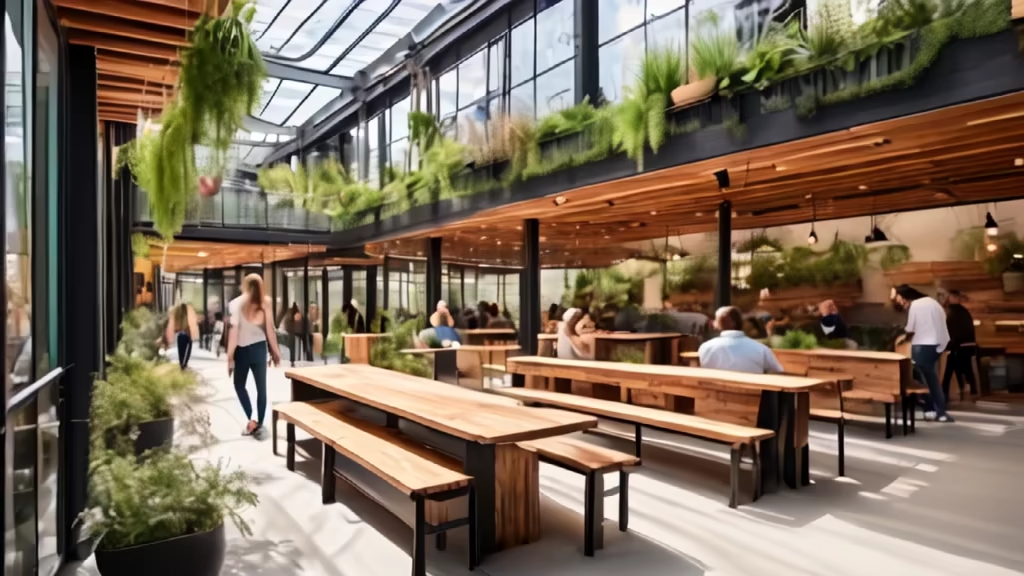
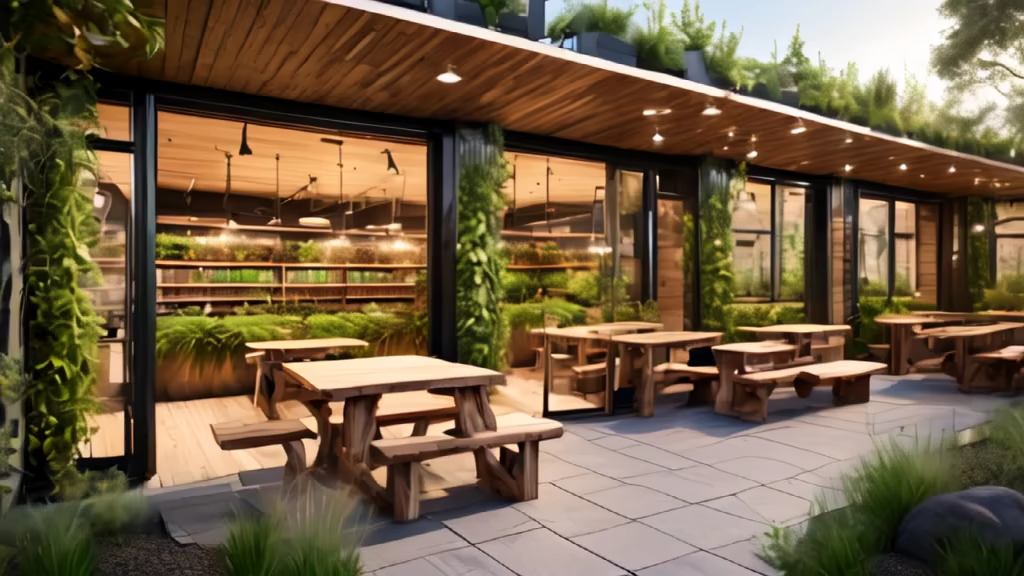
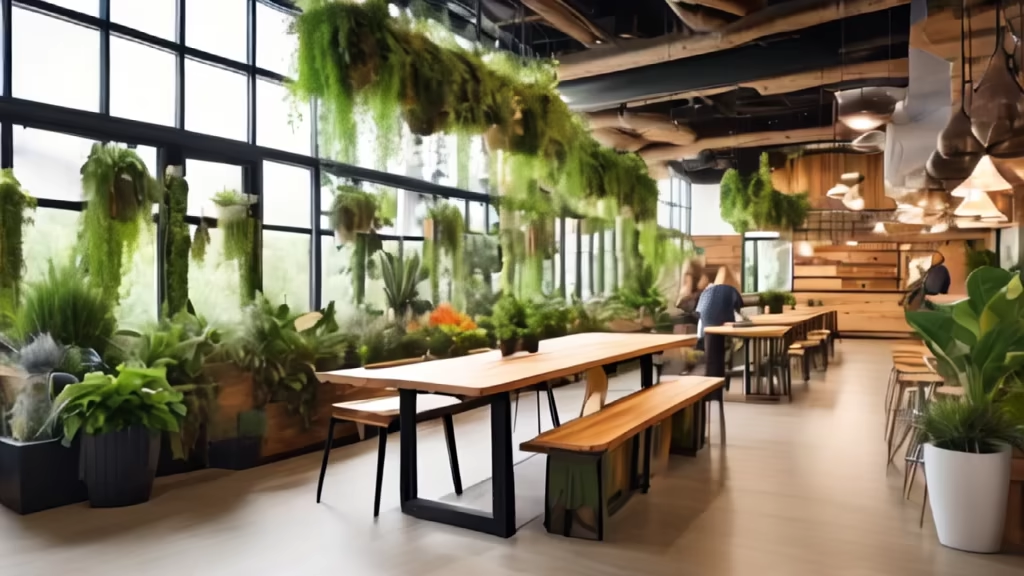
Prompt: imagine a vibrant and sustainable community hub that embodies the spirit of eco-friendliness and communal warmth. The building structure, ingeniously crafted from repurposed shipping containers, forms a modern and dynamic architectural design. The exterior showcases a seamless blend of recycled materials and sustainable wood, creating an inviting and earth-friendly facade. The hub is adorned with lush greenery, featuring an abundance of plants cascading from vertical gardens and strategically placed throughout the space. A rooftop garden crowns the structure, providing both aesthetic appeal and an eco-friendly oasis. Large windows and open spaces flood the interior with natural light, creating an airy and comfortable atmosphere. The communal areas are furnished with cozy seating made from sustainable materials, encouraging a sense of togetherness and relaxation. Wooden tables and benches, crafted with a commitment to responsible resourcing, are scattered throughout the hub, inviting people to gather, work, and connect. The aroma of fresh coffee wafts from the cafeteria, enticing visitors to enjoy a moment of respite. Every detail is carefully considered to evoke a sense of community, sustainability, and comfort. Imagine a place where individuals are drawn to gather, collaborate, and enjoy the harmonious blend of nature and thoughtful design. This is ReLeaf's hub — a vision of an ideal, sustainable, and inviting space for the community to thrive.
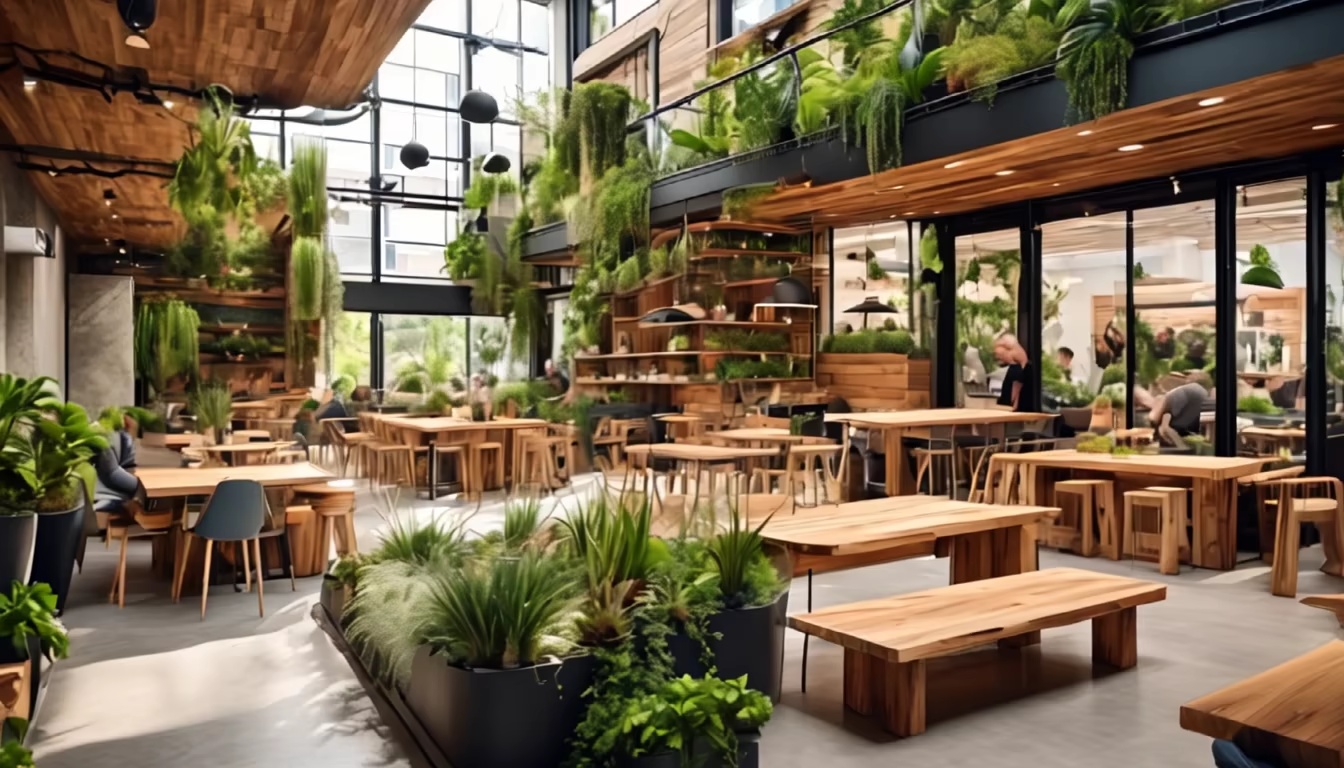
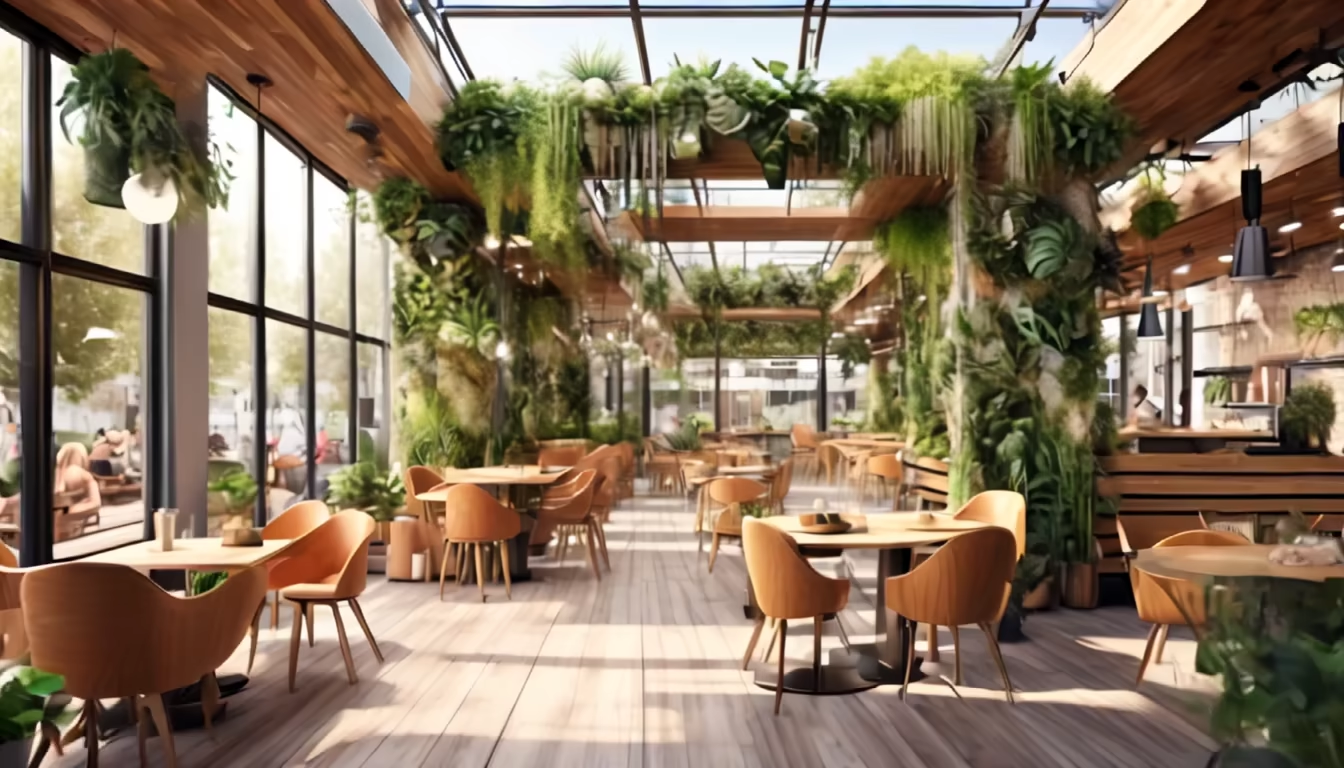
Prompt: master plan render 3d, street view m, design by Henning Larsen, Tele pueblo in the middle of the Amazon jungleThe pueblo is a concept of an isolated city, with low density,With a sensational technology offerIt combines the most modern, internet and energy , Architectural by Aires Mateus, bulding white
Negative: Blurred, deformed, watercolor, drawing, Blur, ungly




Prompt: Tele pueblo in the middle of the Amazon jungleThe pueblo is a concept of an isolated city, with low density,With a sensational technology offerIt combines the most modern, internet and energy , Architectural by selgqscano, bulding white
Negative: Blurred, deformed, watercolor, drawing, Blur, ungly


Prompt: 3\tCreate a modern visitor pavilion on the square in Harbin, providing warmth and comfort to visitors. The pavilion should feature a glass and metal structure with a sleek and contemporary appearance. The interior should be decorated with bright colors and comfortable furniture, equipped with heating facilities to ensure visitors can feel warm even in outdoor settings. The pavilion should offer free hot beverages, including a variety of coffee, tea, and hot chocolate flavors, catering to the taste preferences of the visitors. Additionally, the pavilion should have a cozy seating area and a children's play area, allowing the whole family to enjoy a pleasant time.
Negative: [Modern design:1.5], [Sleek and contemporary:1.3], [Bright colors:1.2], [Comfortable furniture:1.2], [Free hot beverages:1.2], [Seating area:1.2], [Children's play area:1.2]
Style: Photographic


Prompt: future mobility hub, futuristic vehicles, e-charging on the left hand sid, eco-inspired building in the middle of the picture, view-point from within the building, food court, style of architectural inspired drawing
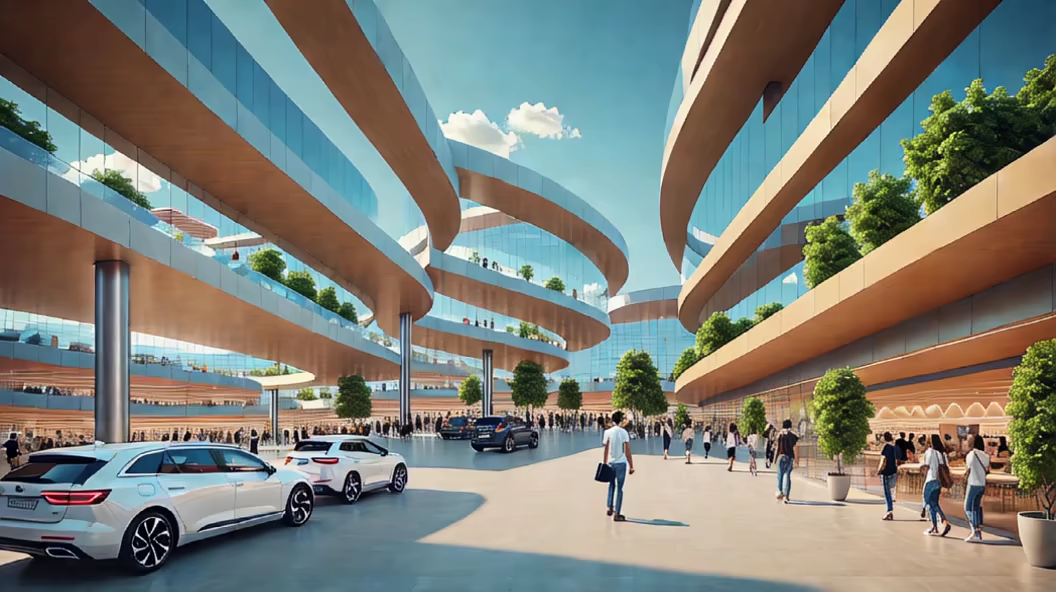
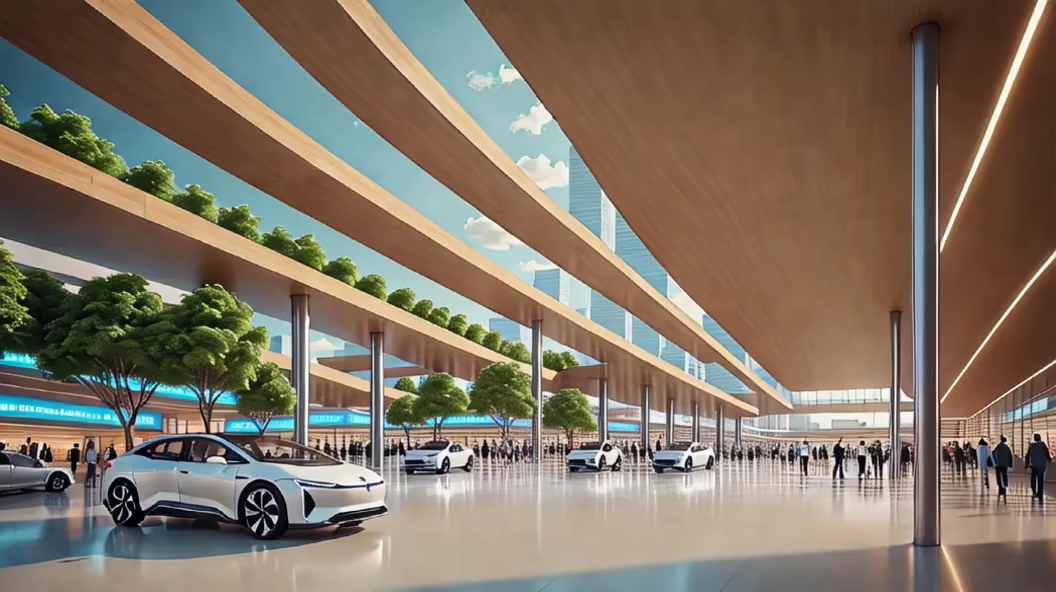
Prompt: In a bustling cityscape straight out of a retro-futuristic dream, hovercars soar above neon-lit streets while citizens traverse on elevated walkways. The digital illustration expertly captures the essence of a bygone era's vision of the future, with towering skyscrapers featuring sleek, streamlined designs and holographic billboards illuminating the urban landscape. The fashion of the inhabitants reflects a blend of vintage silhouettes and cutting-edge technology, creating a unique aesthetic. This highly detailed and immersive piece transports viewers to a world where the past's utopian visions of the future are realized in a captivating display of retro-futurism. Ready to garner attention on platforms like artstation, this illustration invites exploration and admiration of an era that never was but remains eternally inspiring.
Style: Fantasy Art
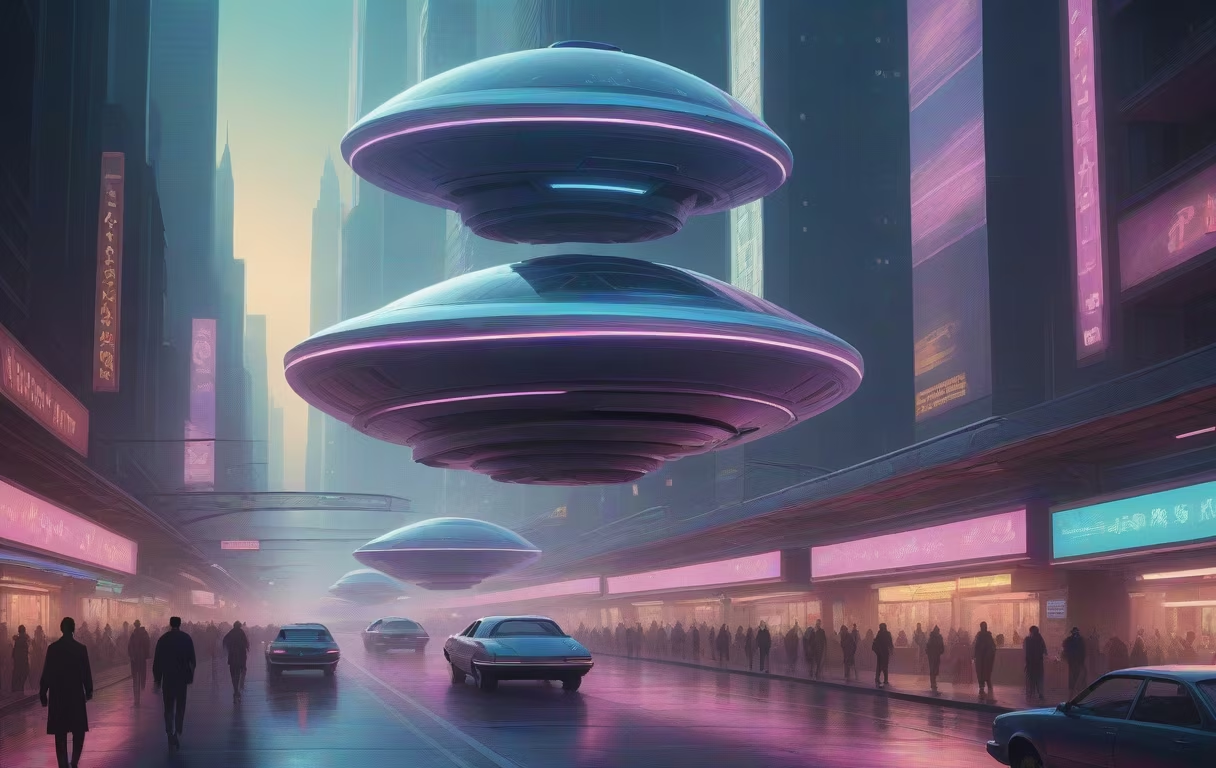

Prompt: In a futuristic cityscape, ambient neon lights seamlessly merge with holographic displays, casting a surreal glow across sleek skyscrapers. Autonomous vehicles glide silently on levitating tracks, weaving through the urban labyrinth. Smart buildings respond to occupants' needs, adjusting lighting and climate with a thought. Augmented reality overlays digital information on the physical world, creating a mesmerizing blend of the tangible and virtual realms. This hyperconnected metropolis pulsates with energy, embodying a harmonious fusion of technology and daily life.


Prompt: Nichols Canyon, Funicular railway infrastructures, Industrial Cyberbunk, Mass housing, Reference Lower Manhattan Expressway and Archigram Plugin-City, Machine aethetic, High-tech industrial architectural style, across valley, blend in nature, elevation perspective,


Prompt: A little boy is happily running in an enchanted forest, surrounded by magical flowers, 8k
Style: Fantasy Art


Prompt: Nichols Canyon, Funicular infrastructure, hollywood resevoir, reference with Archigram Plugin-City and Lower Manhattan Expressway, mass housing, Machine aethetic, High-tech industrial structure, floating objects, blend in nature vallay, perspective elevation






Prompt: The envisioned office park seamlessly melds the classical charm of the Chinese Han Dynasty with a contemporary architectural approach, creating a distinctive and harmonious fusion. Drawing inspiration from the Han Dynasty, the exterior of the buildings will showcase traditional elements such as gracefully upturned eaves and intricately interwoven brackets, emphasizing the rich cultural heritage of ancient China. The overall layout and structure of the buildings will embody modern design principles, aiming to enhance efficiency and provide a comfortable working environment. Modern building materials and technologies will be integrated with traditional elements, ensuring that the architecture not only exudes a sense of tradition but also reflects a stylish and practical ethos. Thoughtfully designed courtyards and landscapes within the park will take cues from Han Dynasty gardens, crafting pleasant spaces for relaxation. Classical garden features like ponds and artificial hills will seamlessly coalesce with modern landscape design, resulting in a unified and harmonious park environment. Internally, office spaces will feature modern furniture and equipment, complemented by artistic elements inspired by the aesthetics of the Han Dynasty, such as murals and carvings. This blend of modern functionality with cultural elements will create an office environment that is not only practical but also imbued with a cultural atmosphere. In essence, this office park will showcase a unique blend of historical and modern aesthetics, allowing employees to experience the allure of traditional Chinese culture within a contemporary workspace. The design philosophy aims to create a space that honors historical legacies while fostering a modern atmosphere, providing a distinctive setting for work and innovation.
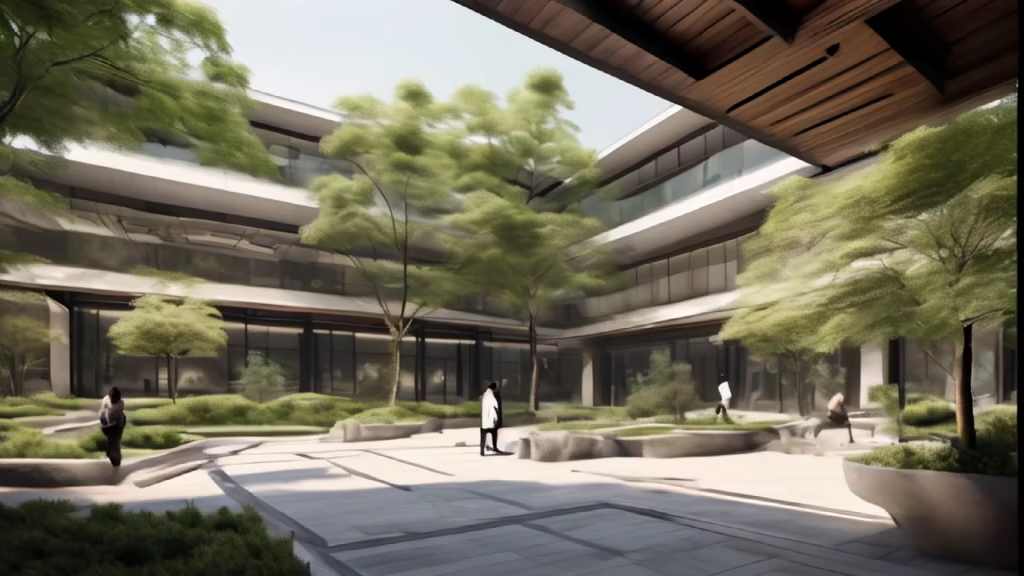
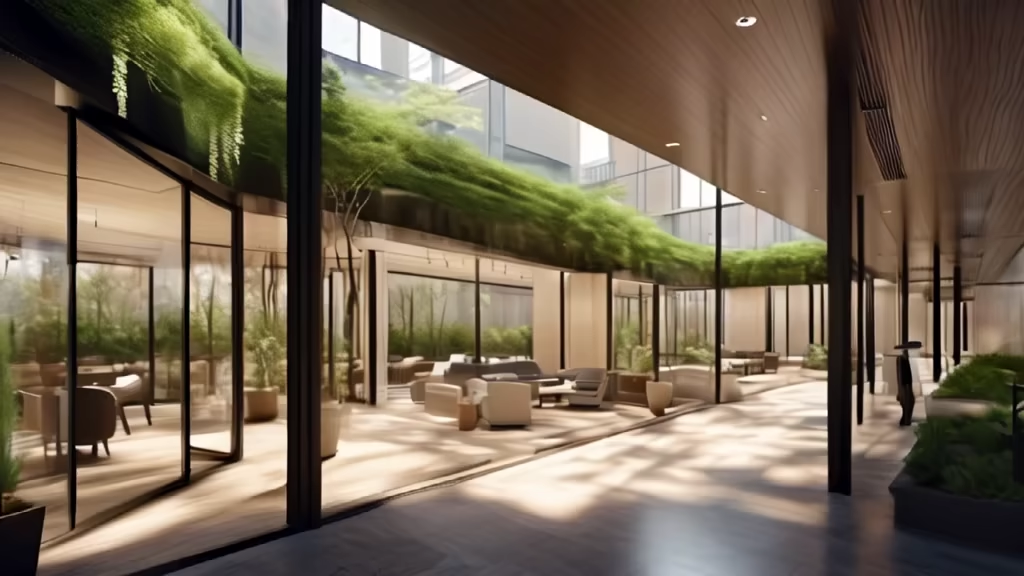
Prompt: The Wasl Tower is a benchmark 302 metre super-high-rise structure in a pivotal Dubai location. The Wasl Tower will have one of the world’s tallest ceramic facades and will be a regional touchstone for adaptability and sustainability. Its capacity to acclimatise to local temperatures through shading and cooling techniques sets this building apart within the hot desert climate. Its design aesthetic and 'contrapposto' structure revolves around ‘Figures in Motion’ and references the interconnectivity of Dubai’s complex and thorough infrastructure. This adaptable, multipurpose addition to Dubai’s skyline reflects mobility, establishes sustainability and provides opportunity.
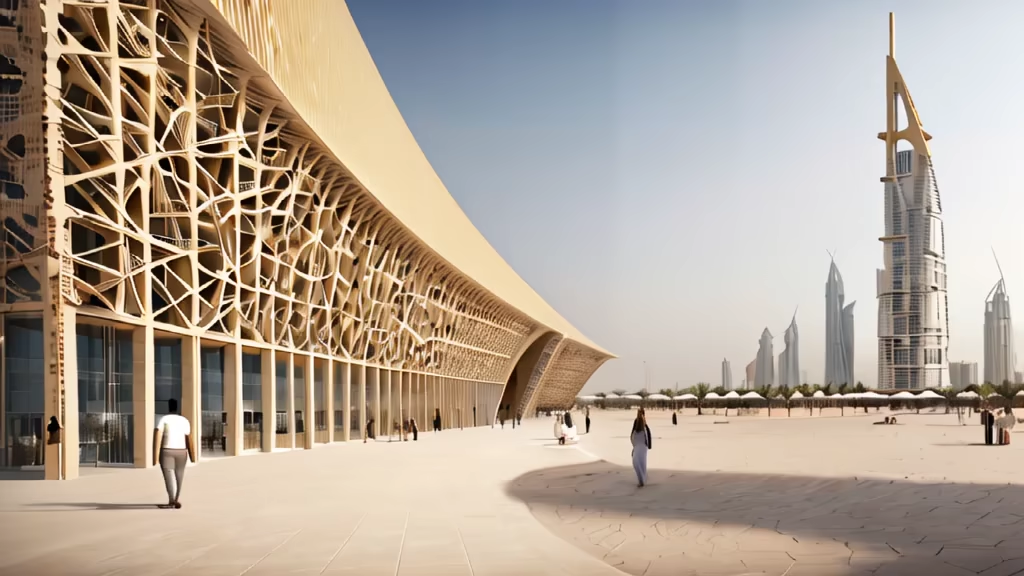
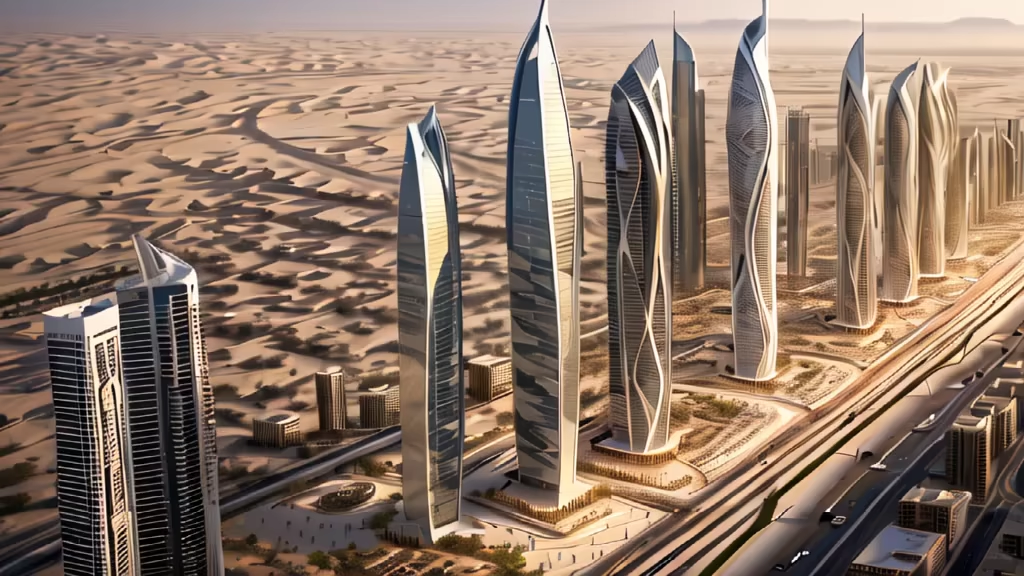
Prompt: \"Craft a futuristic cityscape matte painting that envisions a technologically advanced metropolis. Showcase towering skyscrapers, sleek transportation systems, and innovative architecture against a backdrop of advanced technology. Employ meticulous detailing, dynamic lighting, and a futuristic color palette to bring this visionary city to life in a stunning matte painting.\"


Prompt: Nichols Canyon, Funicular infrastructure, hollywood resevoir, reference with Archigram Plugin-City and Lower Manhattan Expressway, mass housing, Machine aethetic, High-tech industrial structure, floating objects, blend in nature vallay, perspective elevation,
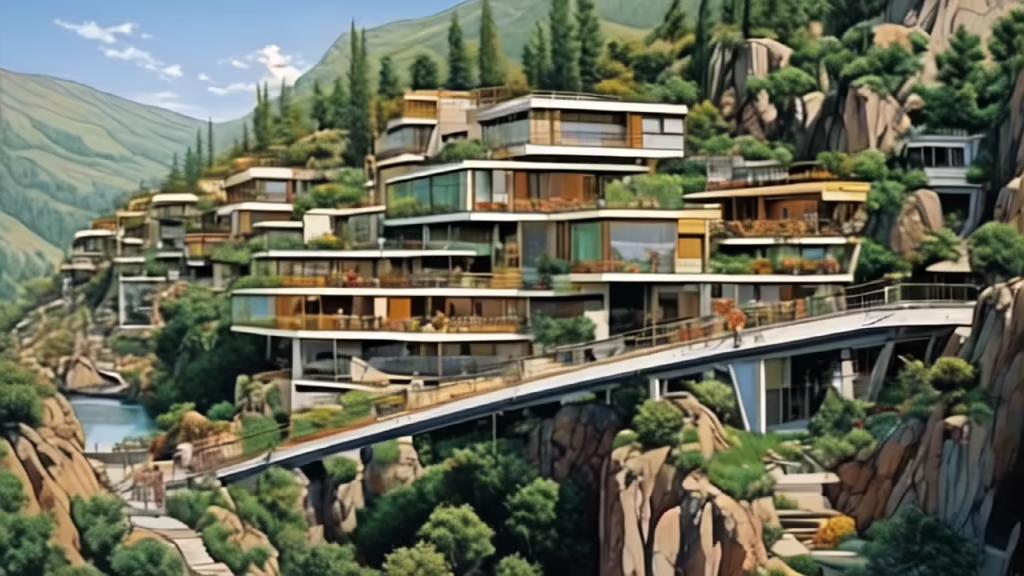
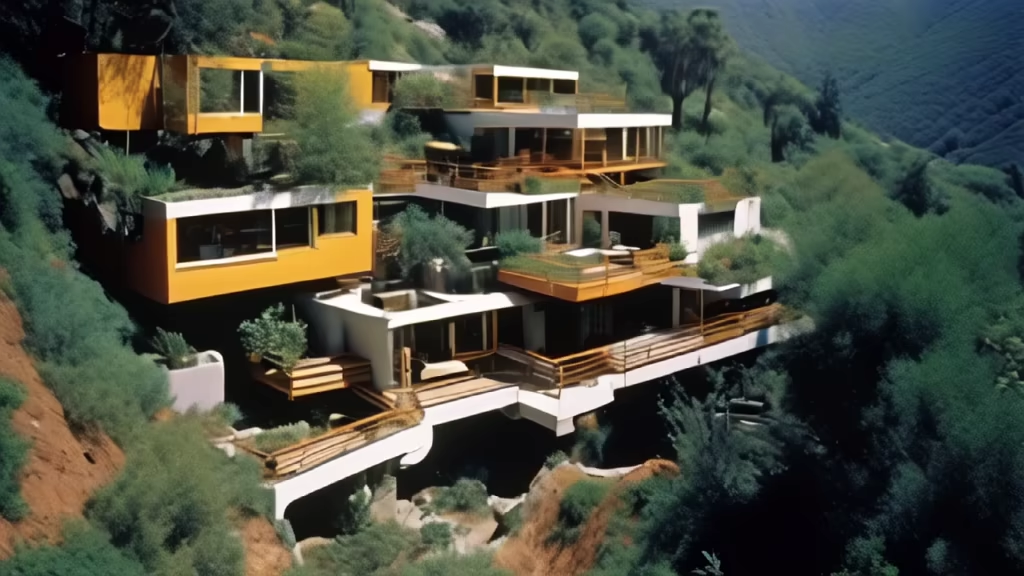
Prompt: Nichols Canyon, Funicular infrastructure, hollywood resevoir, reference with Archigram Plugin-City and Lower Manhattan Expressway, mass housing, Machine aethetic, High-tech industrial structure, floating objects, blend in nature vallay, perspective elevation, --ar 1:1
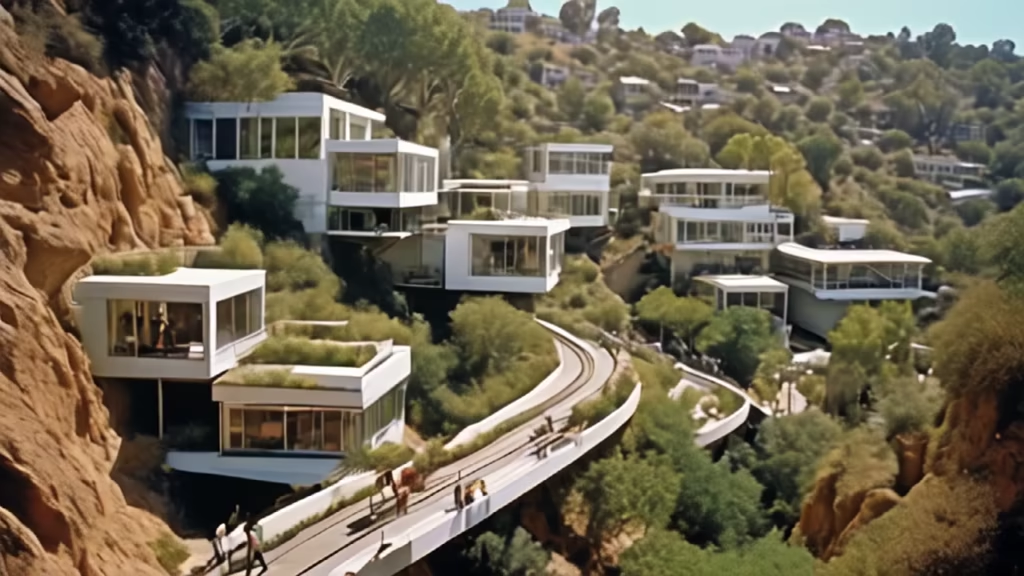
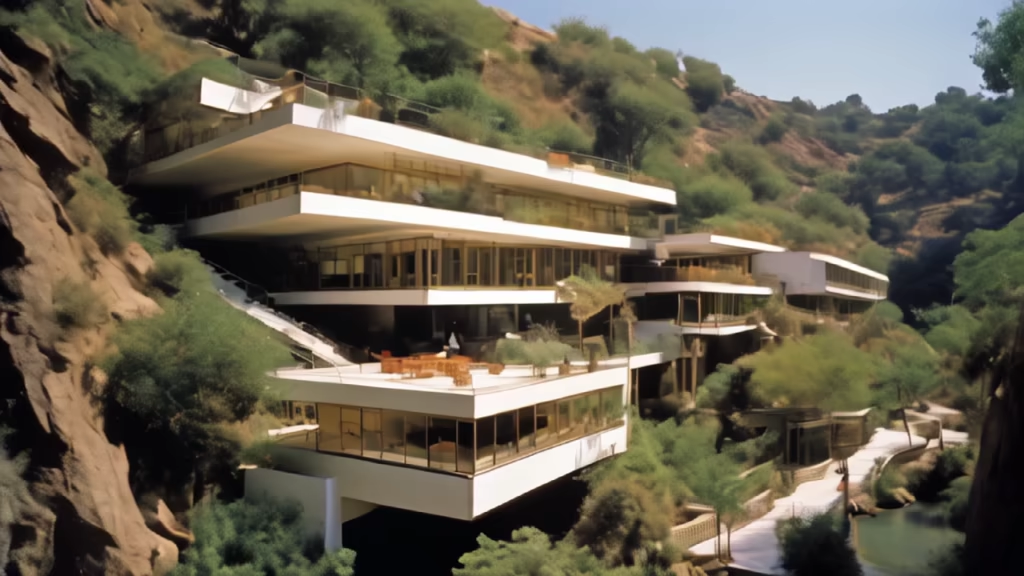
Prompt: overview of a futuristic train station, inspired by Avatar landscape and star wars, dust, futuristic, rough, vintage inspiration, china and japan inspiration,
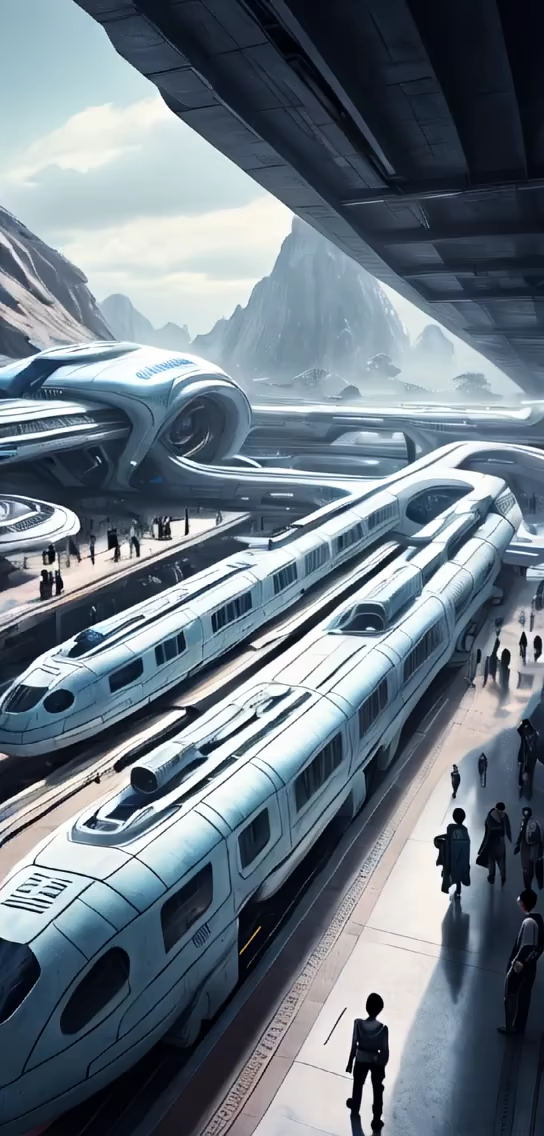
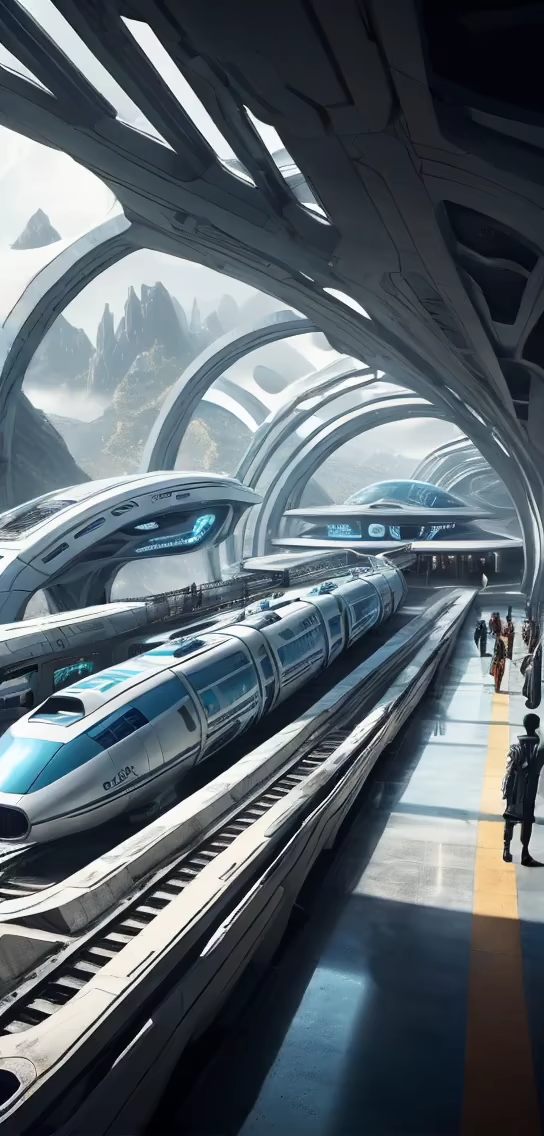
Prompt: create a dreamy future scene, where massive aerial cities float in the sky. They are constructed of transparent materials, and their streamlined structures give them a sense of the future. These aerial cities are connected by corridors of fantastical lights, especially dreamy at night. On the ground, a technologically advanced linear city, bustling streets filled with crowds and autonomously driving cars. Around, lush green plants and wildlife coexist harmoniously, showing a future vision of harmonious coexistence between humans and nature. The artistic style of the painting can adopt strong contrasts of light and shadow to enhance the dreamy and futuristic feel. The most suitable artists might be the style masters in the field of cyberpunk, such as Sid Mead or Peter Elson.




Prompt: Generate a 3D skyscraper inspired by Norman Foster with a futuristic design. Picture a towering glass and steel skyscraper reaching for the sky, incorporating advanced energy-efficient technologies and dynamic facade elements. The architecture should capture Foster’s signature blend of innovation and aesthetic elegance.


Prompt: the artistic instalation in the museum, HCCH STUDIO INSTALLS INTERWOVEN DOUBLE-HELIX PIECE IN SHANGHAI A vibrant spiraling installation by HCCH Studio welcomes passersby to the entrance of the newly constructed Shikumen-style commercial district in Shanghai. Comprised of 1,300 elliptical illuminated rings and colorful bands, the public artwork bears a resemblance to a dragon-shaped creature celebrating the Lunar New Year. Given the district’s focus on local food shops, the design team aimed for the piece to also look like the ‘youtiao’ twisted fried pastry, a traditional breakfast item in Shanghai. The resulting installation infuses the urban area with nostalgic elements and a futuristic sci-fi aesthetic.
Negative: blurred, deformed
Style: Digital Art


Prompt: Nichols Canyon, Funicular infrastructure, hollywood resevoir, reference with Archigram Plugin-City and Lower Manhattan Expressway, mass housing, Machine aethetic, High-tech industrial structure, floating objects in canyon valley, blend with nature, perspective elevation


Prompt: Nichols Canyon, Funicular infrastructure, hollywood resevoir, reference with Archigram Plugin-City and Lower Manhattan Expressway, mass housing, Machine aethetic, High-tech industrial structure, floating objects in canyon valley, blend with nature, perspective elevation


Prompt: Nichols Canyon, Funicular infrastructure, hollywood resevoir, reference with Archigram Plugin-City and Lower Manhattan Expressway, mass housing, Machine aethetic, High-tech industrial structure, floating objects in canyon valley, blend with nature, perspective elevation



