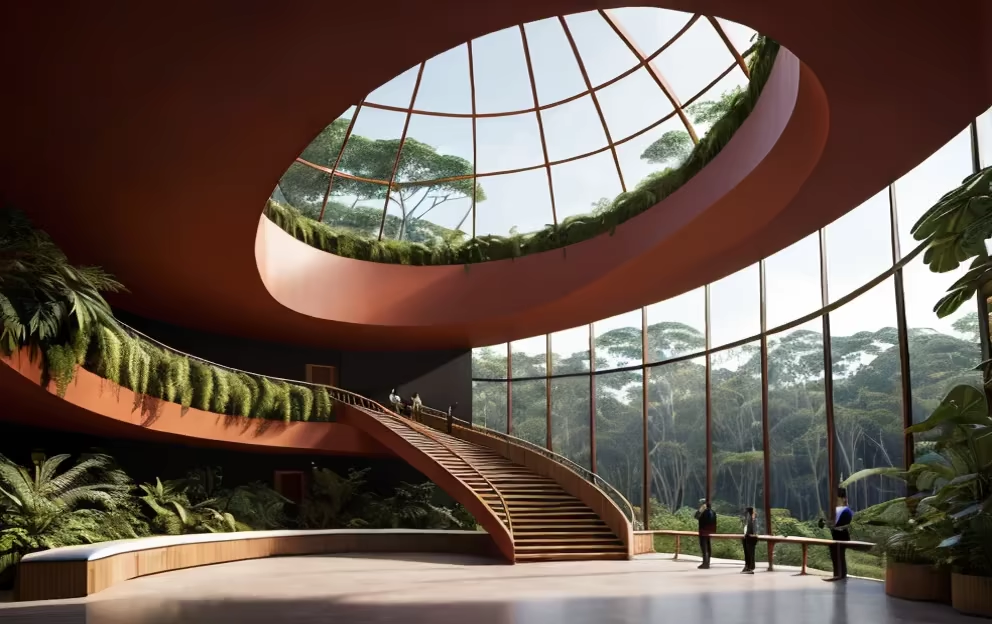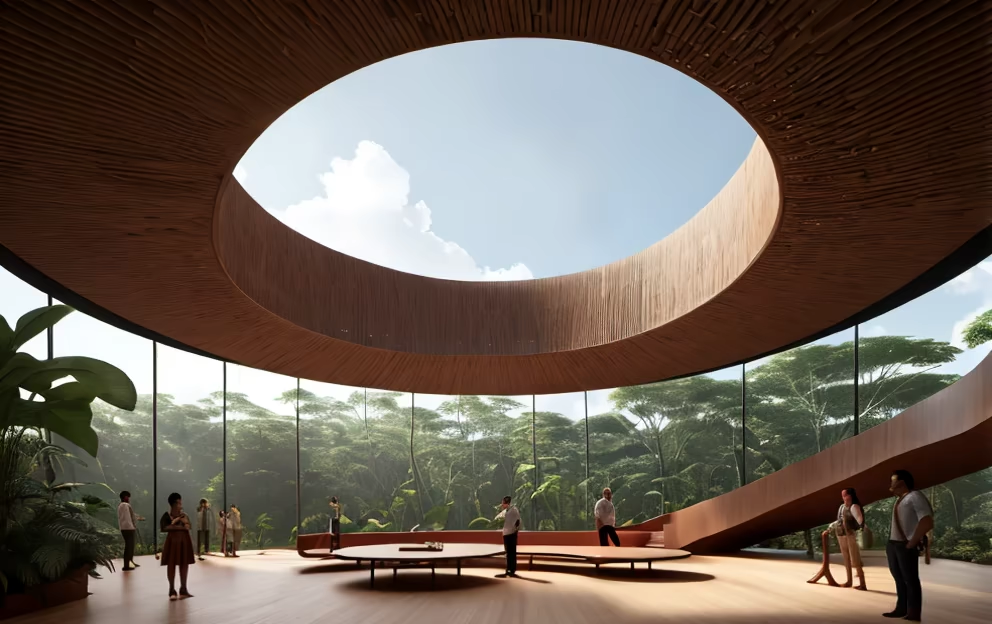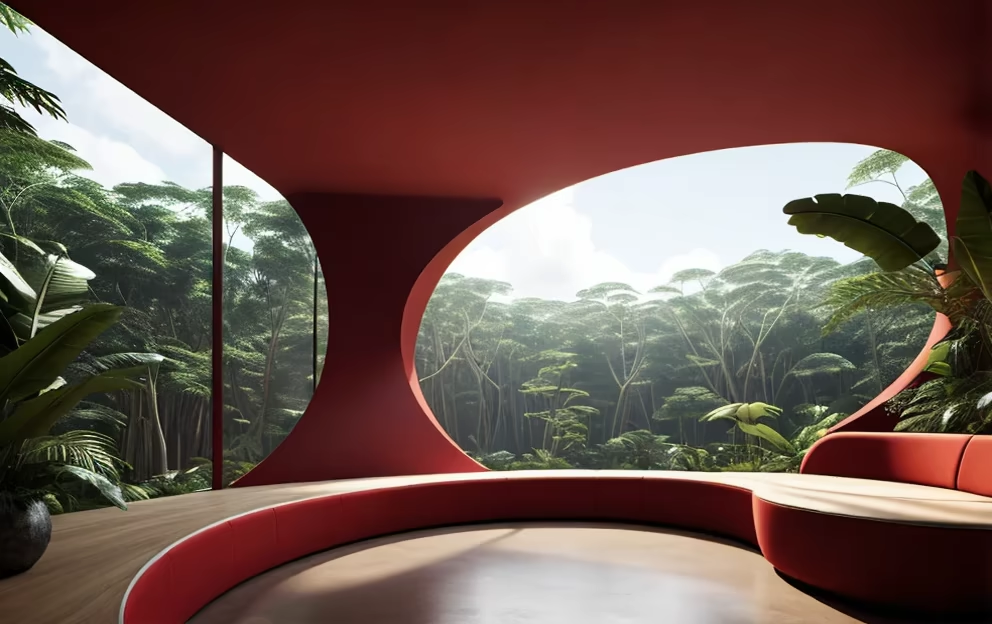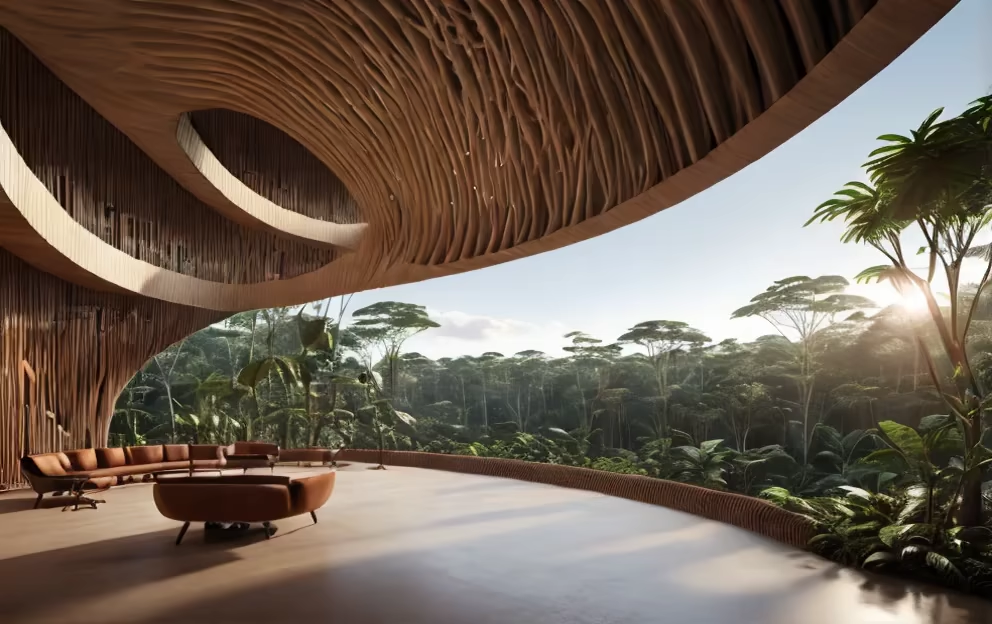Prompt: organic exterior villa with an interest in the environment with sustainable materials natural materials light colors glass modern style tropical plants sustainable building solar panels green roof light colors pitched roof large site like Stark's PATH house. I imagine a Zaha Hadid-style, eco-friendly villa nestled among the vibrant modern architecture of Tulum, Quintana Roo. Approaching the entrance, the street view reveals a façade adorned with a vertical bamboo trellis, contrasting gracefully with the stone finish. Large overhangs suggest the cool of the interior and the surrounding trees whisper stories of nature's embrace. house inspired by a butterfly, that is to say a house in the shape of a butterfly which seems to have been built by an architect of which one can appreciate all the sides house inspired by a butterfly, that is to say a house in the shape of a butterfly which seems to have been made by an architect house plans architectural plans. The house has many openings and is inspired by the style of Frank Lloyd Wright with his interest in making nature even more beautiful through architecture, may that be a grace. The color palette has brown beige, green yellow tones, colors borrowed from nature. The villa is also inspired by UNA CASA QUE PARECE UNA ROSA DEL DESIERTO with its play of lightaspect:
Negative: gens
Style: Photographic




Prompt: organic exterior villa with an interest in the environment with sustainable materials natural materials light colors glass modern style tropical plants sustainable building solar panels green roof light colors pitched roof large site like Stark's PATH house. I imagine a Zaha Hadid-style, eco-friendly villa nestled among the vibrant modern architecture of Tulum, Quintana Roo. Approaching the entrance, the street view reveals a façade adorned with a vertical bamboo trellis, contrasting gracefully with the stone finish. Large overhangs suggest the cool of the interior and the surrounding trees whisper stories of nature's embrace. house inspired by a butterfly, that is to say a house in the shape of a butterfly which seems to have been built by an architect of which one can appreciate all the sides house inspired by a butterfly, that is to say a house in the shape of a butterfly which seems to have been made by an architect house plans architectural plans. The house has many openings and is inspired by the style of Frank Lloyd Wright with his interest in making nature even more beautiful through architecture, may that be a grace. The color palette has brown beige, green yellow tones, colors borrowed from nature. The villa is also inspired by UNA CASA QUE PARECE UNA ROSA DEL DESIERTO with its play of light. I want the overall shape to be original with rounded shapes like Zaha Hadid.
Negative: gens
Style: Photographic


Prompt: Envision a Zaha Hadid-styled, environmentally-conscious villa nestled within the bustling modern architecture of Tulum, Quintana Roo. As you approach from the entrance, the street view reveals a facade adorned with a vertical bamboo lattice, gracefully contrasting with the stone finish. Large overhangs hint at the interior's coolness, and the surrounding trees whisper tales of nature's embrace.


Prompt: design a real image of minimal architecture design of an eco resort in this town made by wooden materials. a small garden in backyard and a swimming pool in front of the building. landscape design is sustainable and use the concept of terraced rice paddy fields. there are plenty of vegetation inthe yard and afew parking lot. there is railway nearby the rice fields. this place is located in a small town near rasht city in Gilan province in Iran. a region 300 to 500 meter above sea level in the forest. local people are farmers work on rice paddy fields. most of the year is cloudy and rainy.
Style: Photographic


Prompt: design a real image of minimal architecture design of an eco resort in this town made by wooden materials. a small garden in backyard and a swimming pool in front of the building. landscape design is sustainable and use the concept of terraced rice paddy fields. there are plenty of vegetation inthe yard and afew parking lot. there is railway nearby the rice fields. this place is located in a small town near rasht city in Gilan province in Iran. a region 300 to 500 meter above sea level in the forest. local people are farmers work on rice paddy fields. most of the year is cloudy and rainy.
Style: Photographic


Prompt: Photo realistic interior space of an organic house which is exterior with curves and bamboos which hide the exterior, there are babmbous which maintain the top of the villa and all around, the exterior inspired by a butterfly by Frank Lloyd Wright but also that of Paulo Mendes Modern version of a small apartment inspired by Bali, white arches, interior view of the kitchen, living room, bedroom. It is also inspired by THE COBUSIER HOUSE PENTH LUXURY FOREST INTERIOR FUTURISTIC MATERIALS. interior view of kitchen, living room, bedroom house project natural materials light colors glass modern style tropical plants sustainable building solar panels green roof light colors. The interior has furniture with a color palette of beige, brown and white, colors borrowed from nature with simple but organic furniture, with curves. We see the bamboos which surround the entire villa which hide the exterior and give a vista to the exterior.
Negative: gens
Style: Photographic


Prompt: Generate a high-resolution 8K image of a vacation home situated on a beach. The house should be designed using 3D printing technology with sand and glass, inspired by the organic design principles of Zaha Hadid’s architecture. The structure should comfortably accommodate a family of 5 members. The exterior should feature a pool for swimming and relaxation purposes. Surrounding the house, include lush vegetation with tropical plants and trees. Ensure the design incorporates complex geometry and intricate details. The scene should be set during the daytime with a clear sky, and the rendering style should be realistic. Provide a street view perspective.
Style: Photographic




Prompt: Generate a high-resolution 8K image of a vacation home situated on a beach. The house should be designed using 3D printing technology with sand and glass, inspired by the organic design principles of Zaha Hadid’s architecture. The structure should comfortably accommodate a family of 5 members. The exterior should feature a pool for swimming and relaxation purposes. Surrounding the house, include lush vegetation with tropical plants and trees. Ensure the design incorporates complex geometry and intricate details. The scene should be set during the daytime with a clear sky, and the rendering style should be realistic. Provide a street view perspective.
Style: Photographic


Prompt: Generate a high-resolution 8K image of a vacation home situated on a beach. The house should be designed using 3D printing technology with sand and glass, inspired by the organic design principles of Zaha Hadid’s architecture. The structure should comfortably accommodate a family of 5 members. The exterior should feature a pool for swimming and relaxation purposes. Surrounding the house, include lush vegetation with tropical plants and trees. Ensure the design incorporates complex geometry and intricate details. The scene should be set during the daytime with a clear sky, and the rendering style should be realistic. Provide a street view perspective.
Style: Cinematic


Prompt: Generate a high-resolution 8K image of a vacation home situated on a beach. The house should be designed using 3D printing technology with sand and glass, inspired by the organic design principles of Zaha Hadid’s architecture. The structure should comfortably accommodate a family of 5 members. The exterior should feature a pool for swimming and relaxation purposes. Surrounding the house, include lush vegetation with tropical plants and trees. Ensure the design incorporates complex geometry and intricate details. The scene should be set during the daytime with a clear sky, and the rendering style should be realistic. Provide a street view perspective.
Style: Cinematic
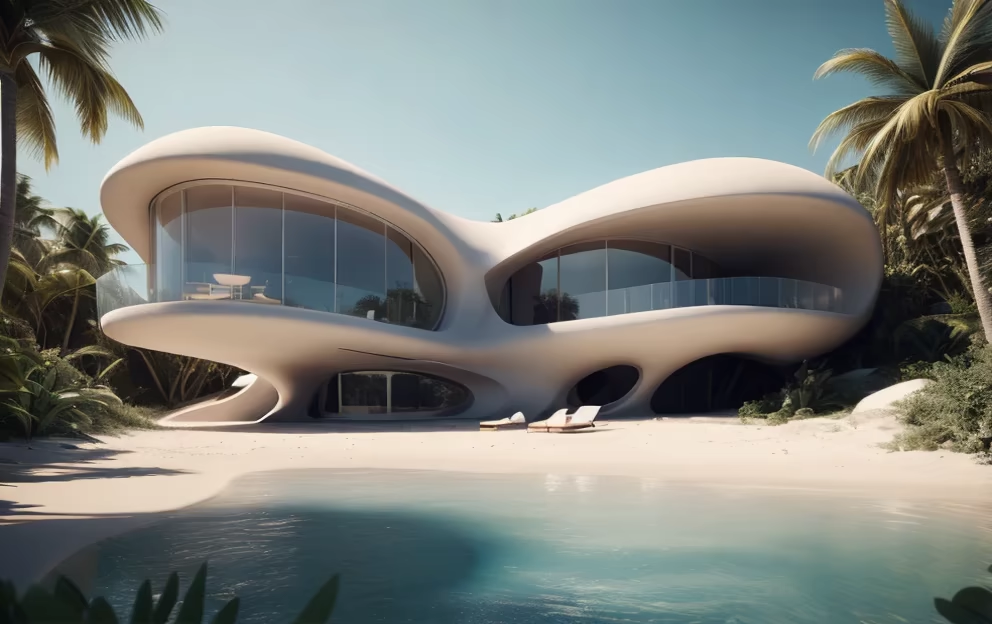
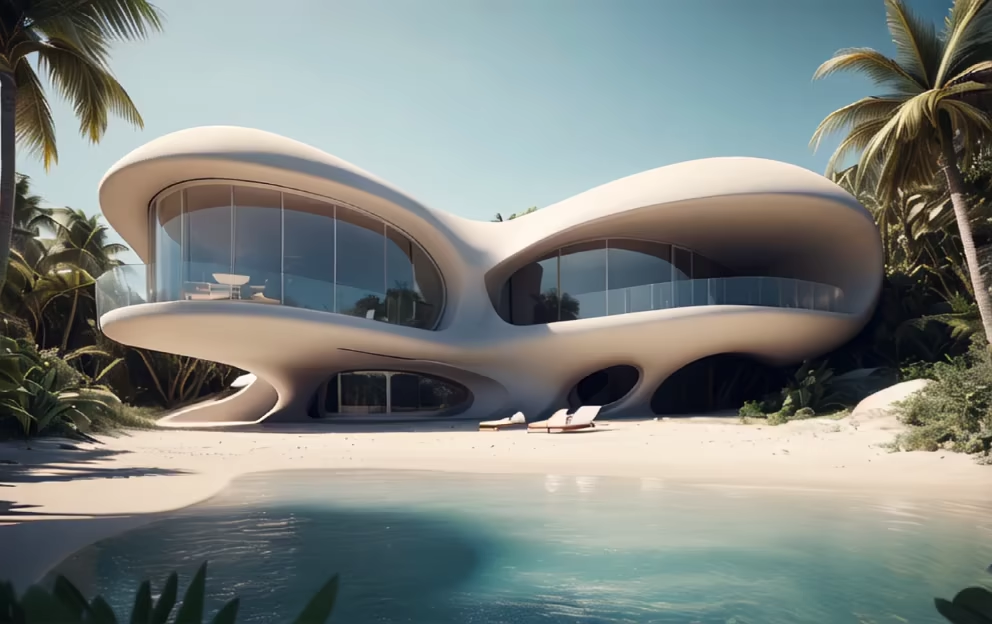
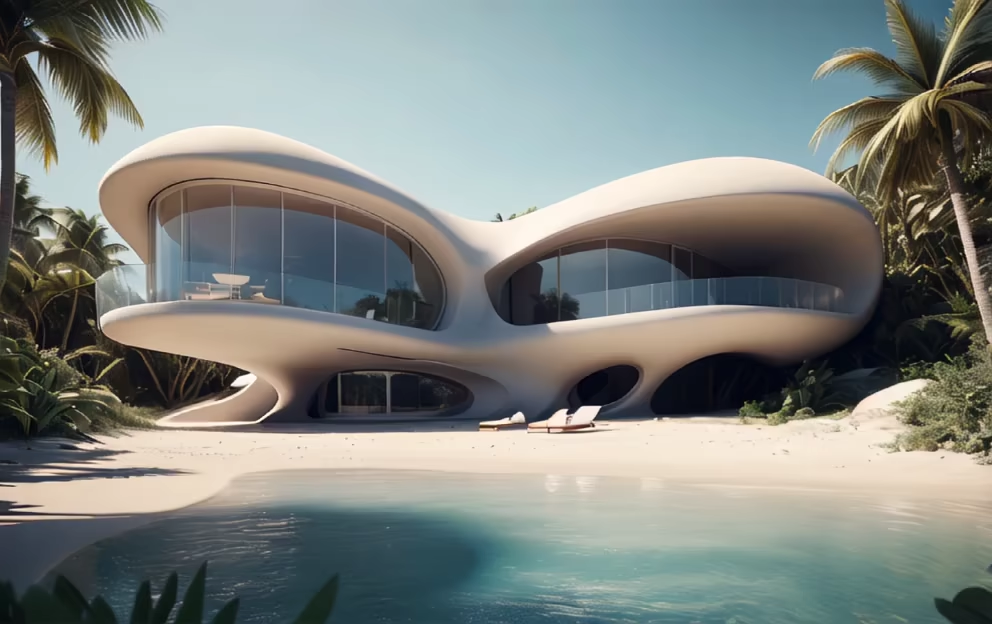
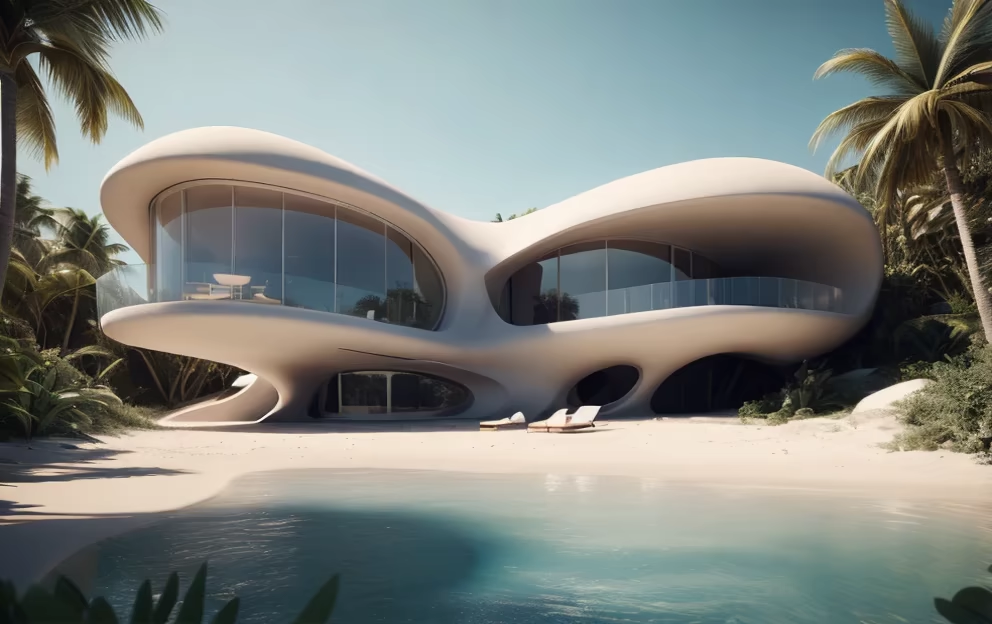
Prompt: Generate a high-resolution 8K image of a vacation home situated on a beach. The house should be designed using 3D printing technology with sand and glass, inspired by the organic design principles of Zaha Hadid’s architecture. The structure should comfortably accommodate a family of 5 members. The exterior should feature a pool for swimming and relaxation purposes. Surrounding the house, include lush vegetation with tropical plants and trees. Ensure the design incorporates complex geometry and intricate details. The scene should be set during the daytime with a clear sky, and the rendering style should be realistic. Provide a street view perspective.
Style: Cinematic
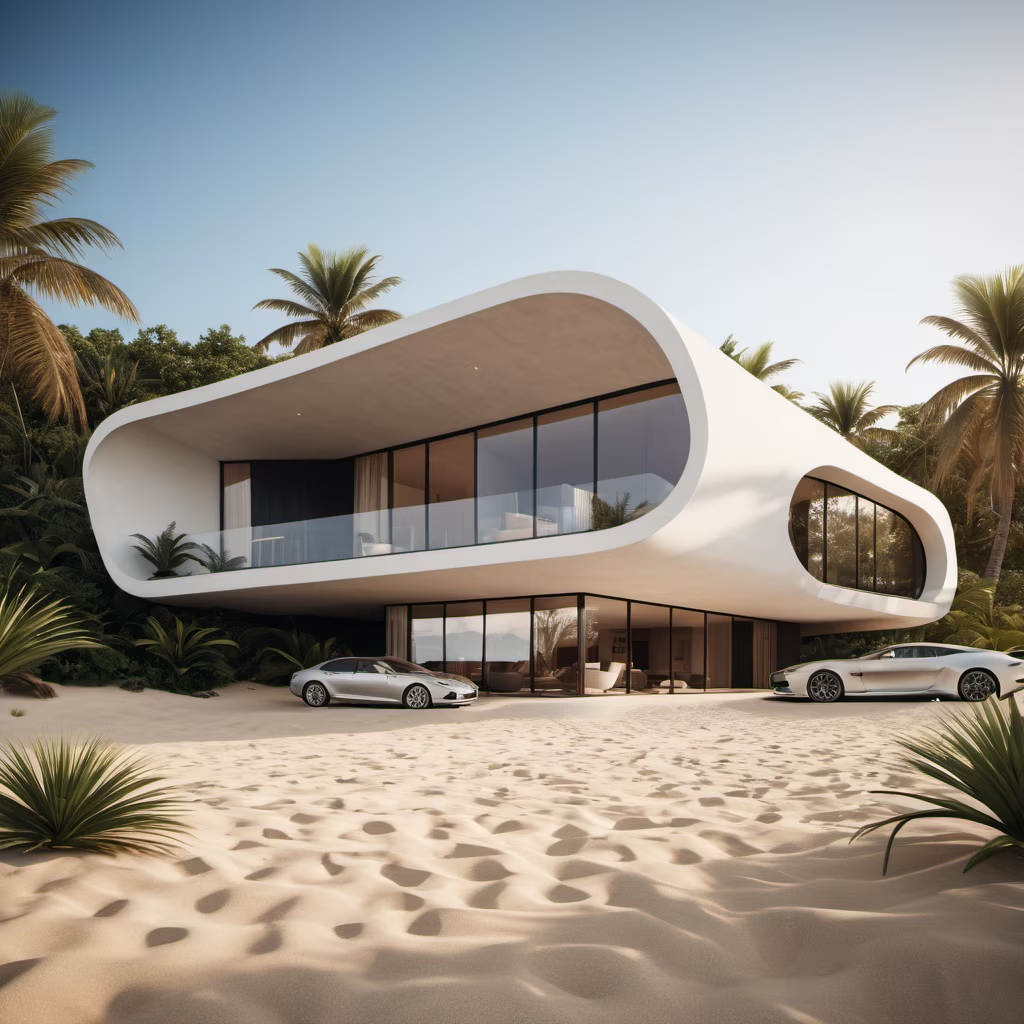

Prompt: Unique house minimalist, The design focuses on the frame of modern and sometimes ascetic architecture. The eco-hotel offers a place of rest from the urban landscape aiming to concentrate the attention of visitors on the peaceful contact with nature. The buildings are situated on different terrain levels and at the proper distance from each other so that nothing blocks the view. Each cabin offers a panoramic view of the Dnipro River.
Negative: Blurred, deformed, irregular walls, ungly, drawing, watercolor
Style: 3D Model


Prompt: editorial architecture photography, Generate an image of a futuristic home using an AI generative tool that is both visually striking and practical in its design. The house should have a unique shape and size that takes advantage of its stunning surroundings, such as a cliffside or mountaintop location with panoramic views. The home should also prioritize natural light, with large windows and skylights that allow for plenty of sunlight to illuminate the interior. Imagine a sleek, modern exterior with clean lines and minimalist features, using a mix of materials such as glass, steel, and concrete to create a distinctive look. Finally, consider how the home would integrate with its surroundings, using landscaping and other elements to seamlessly blend it into the natural environment
Style: Photographic


Prompt: editorial architecture photography, Generate an image of a futuristic home using an AI generative tool that is both visually striking and practical in its design. The house should have a unique shape and size that takes advantage of its stunning surroundings, such as a cliffside or mountaintop location with panoramic views. The home should also prioritize natural light, with large windows and skylights that allow for plenty of sunlight to illuminate the interior. Imagine a sleek, modern exterior with clean lines and minimalist features, using a mix of materials such as glass, steel, and concrete to create a distinctive look. Finally, consider how the home would integrate with its surroundings, using landscaping and other elements to seamlessly blend it into the natural environment
Style: Photographic


Prompt: riverside resort tulum mexico model, creative, architecture design and style, outside dark palm trees aesthetic, style — ar 16:9 Style: Cinematic

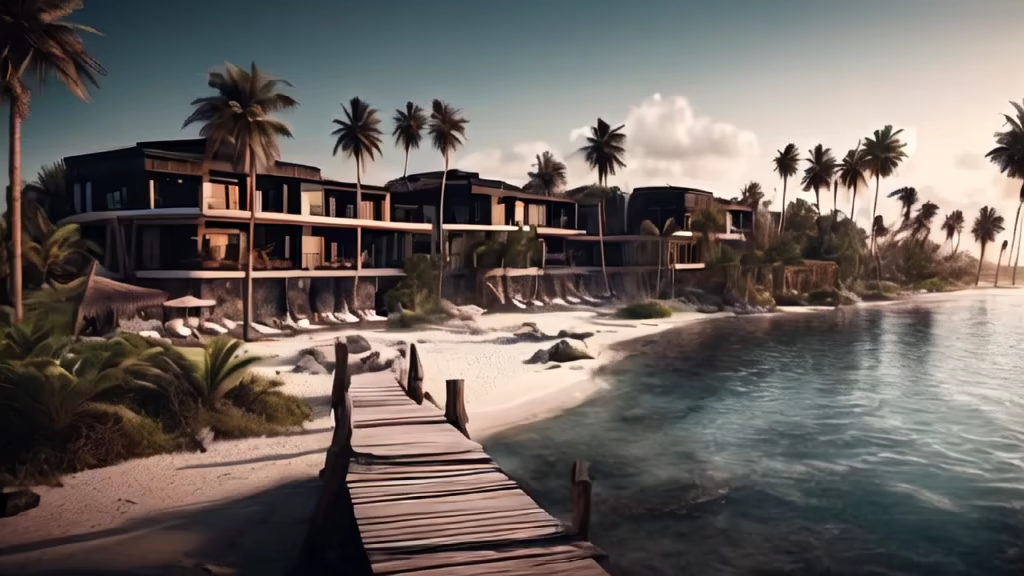
Prompt: interior space of an organic house which is exterior with curves and bamboos which hide the exterior, there are babmbous which maintain the top of the villa and all around, the exterior inspired by a butterfly, that is to say a house in the shape of a butterfly which seems to have been built by an architect of which we can appreciate all the sides inspired by the house of Frank Lloyd Wright but also that of Paulo Mendes Modern version of a small apartment inspired of Bali, white arches, interior view of kitchen, living room, bedroom. It is also inspired by THE COBUSIER HOUSE PENTH LUXURY FOREST INTERIOR FUTURISTIC MATERIALS. interior view of kitchen, living room, bedroom house project natural materials light colors glass modern style tropical plants sustainable building solar panels green roof light colors. The interior has furniture with a color palette of beige, brown and white, colors borrowed from nature with simple but organic furniture, with curves. We see the bamboos which surround the entire villa which hide the exterior and give a vista to the exterior.
Negative: gens
Style: Photographic

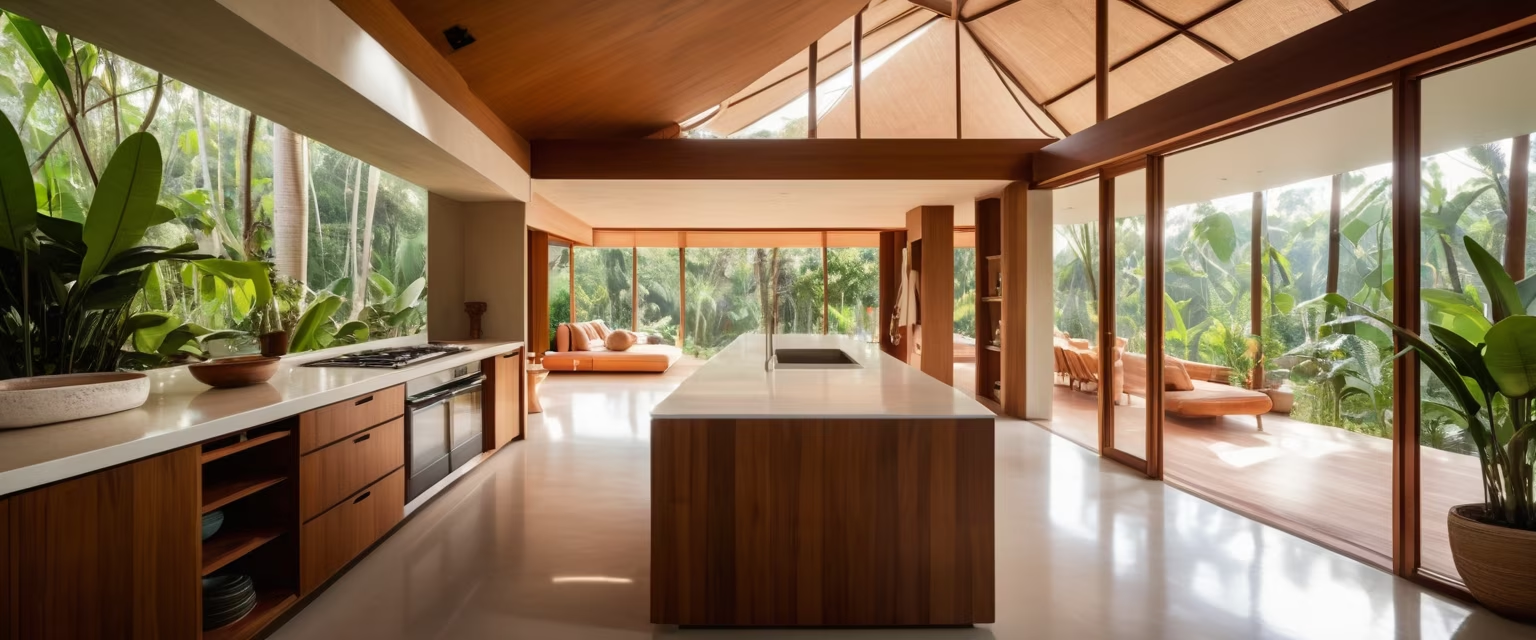
Prompt: interior space of an organic house which is exterior with curves and bamboos which hide the exterior, there are babmbous which maintain the top of the villa and all around, the exterior inspired by a butterfly, that is to say a house in the shape of a butterfly which seems to have been built by an architect of which we can appreciate all the sides inspired by the house of Frank Lloyd Wright but also that of Paulo Mendes Modern version of a small apartment inspired of Bali, white arches, interior view of kitchen, living room, bedroom. It is also inspired by THE COBUSIER HOUSE PENTH LUXURY FOREST INTERIOR FUTURISTIC MATERIALS. interior view of kitchen, living room, bedroom house project natural materials light colors glass modern style tropical plants sustainable building solar panels green roof light colors. The interior has furniture with a color palette of beige, brown and white, colors borrowed from nature with simple but organic furniture, with curves. We see the bamboos which surround the entire villa which hide the exterior and give a vista to the exterior.
Negative: gens
Style: Photographic




Prompt: Create an innovative and sustainable exterior facade design in Perspective view for a Art Gallery featuring a Organic style, constructed primarily with Recycled Materials and incorporating highly specific details such as Hanging Gardens all set in a In the Heart of a Rainforest with Dappled Morning Sunlight environment, and optionally credited to Starchitect Santiago Calatrava for added inspiration. Ensure you specify only the essential design elements for the perfect visual representation of the exterior of the building.


Prompt: interior space of an organic house which is exterior with curves and bamboos which cut the exterior inspired by a butterfly, that is to say a house in the shape of a butterfly which seems to have been built by an architect of which we can appreciate all the sides inspired by the house of Frank Lloyd Wright but also that of Paulo Mendes Modern version of a small apartment inspired by Bali, white arches, interior view of the kitchen, living room, bedroom. It is also inspired by THE COBUSIER HOUSE PENTH LUXURY FOREST INTERIOR FUTURISTIC MATERIALS. interior view of kitchen, living room, bedroom house project natural materials light colors glass modern style tropical plants sustainable building solar panels green roof light colors. The interior has furniture with a color palette of beige, brown and white, colors borrowed from nature with simple but organic furniture, with curves.
Negative: gens
Style: Photographic




Prompt: interior space of an organic house which is exterior with curves and bamboos which hide the exterior, there are babmbous which maintain the top of the villa the exterior inspired by a butterfly, that is - say a house in the shape of a butterfly which seems to have been built by an architect of which we can appreciate all the sides inspired by the house of Frank Lloyd Wright but also that of Paulo Mendes Modern version of a small apartment inspired by Bali, white arches , interior view of the kitchen, living room, bedroom. It is also inspired by THE COBUSIER HOUSE PENTH LUXURY FOREST INTERIOR FUTURISTIC MATERIALS. interior view of kitchen, living room, bedroom house project natural materials light colors glass modern style tropical plants sustainable building solar panels green roof light colors. The interior has furniture with a color palette of beige, brown and white, colors borrowed from nature with simple but organic furniture, with curves.
Negative: gens
Style: Photographic


Prompt: interior space of an organic house which is exterior with curves and bamboos which hide the exterior, there are babmbous which maintain the top of the villa the exterior inspired by a butterfly, that is - say a house in the shape of a butterfly which seems to have been built by an architect of which we can appreciate all the sides inspired by the house of Frank Lloyd Wright but also that of Paulo Mendes Modern version of a small apartment inspired by Bali, white arches , interior view of the kitchen, living room, bedroom. It is also inspired by THE COBUSIER HOUSE PENTH LUXURY FOREST INTERIOR FUTURISTIC MATERIALS. interior view of kitchen, living room, bedroom house project natural materials light colors glass modern style tropical plants sustainable building solar panels green roof light colors. The interior has furniture with a color palette of beige, brown and white, colors borrowed from nature with simple but organic furniture, with curves. We see the bamboos which hide the exterior and give a vis a vis on the exterior.
Negative: gens
Style: Photographic




Prompt: Photos, realistic, realistic, pictures,Modern architecture, box shaped design, glass curtain walls, villas and residences,unreal engine, cinematic lighting, Surrealism, Art Deco, Minimalism, 35mm, UHD, super detail, 16k, high quality, best quality
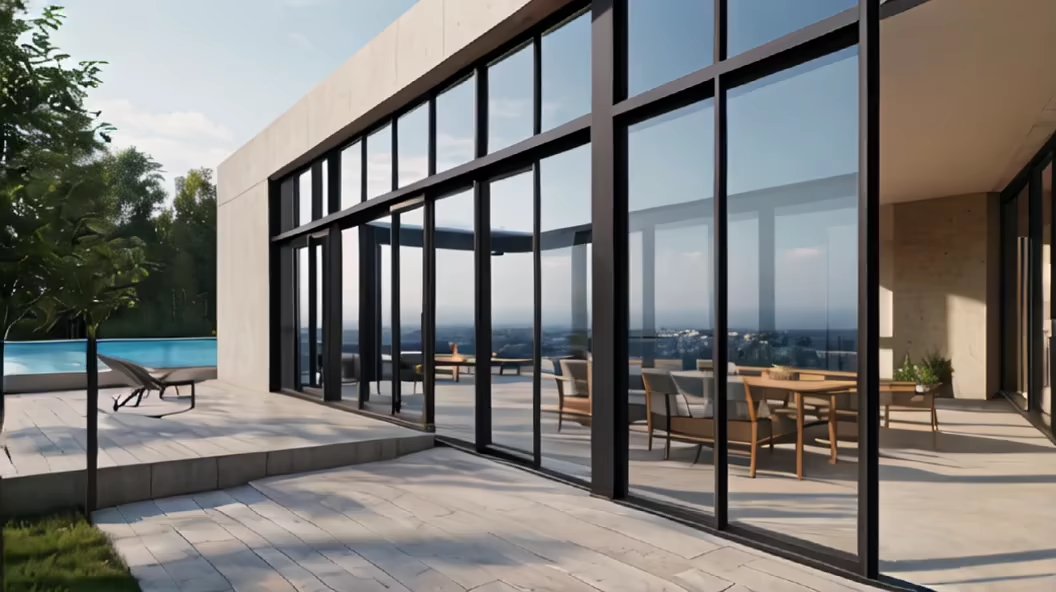
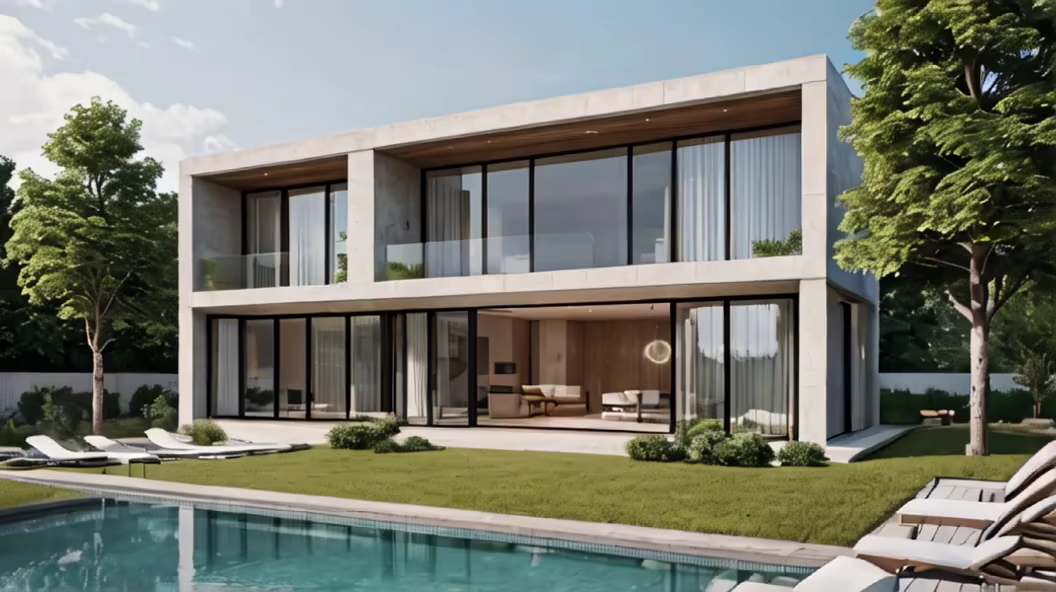
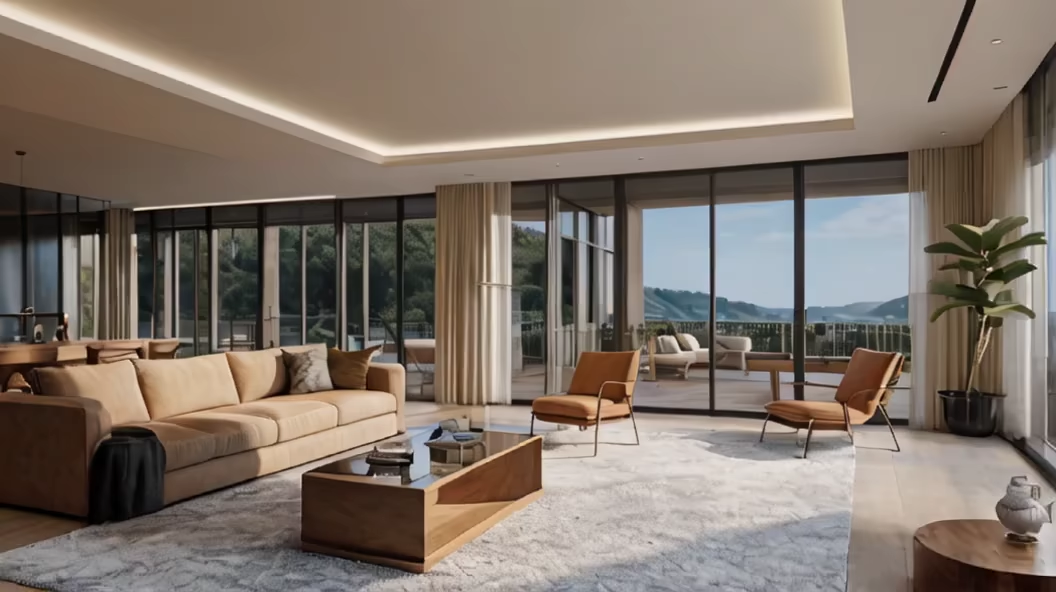
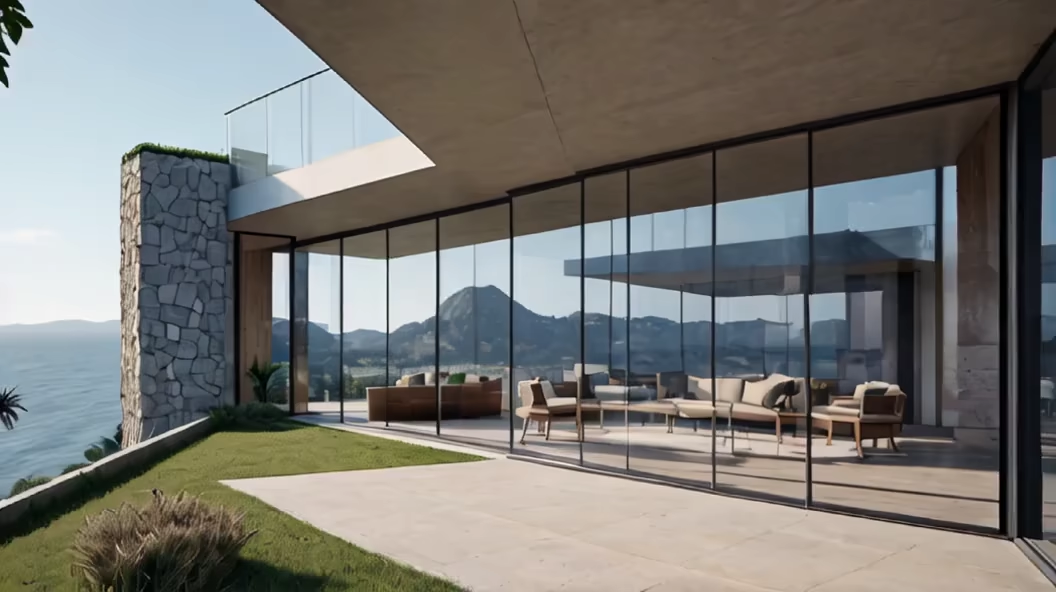
Prompt: architectural hyper-modern residential building built by the vernacular community, eco-friendly, community oriented, people living in it, Beirut Lebanon, vernacular architecture, utilizes technological advancement sustainability and innovation, steel and glass, concrete, brutalism, industrial age, architectural design, architectural render, photography, depth of field, film grain, anamorphic bokeh


Prompt: Generate a high-resolution 8K image of a vacation home situated on a beach. The house should be designed using 3D printing technology with sand and glass, inspired by the organic design principles of Zaha Hadid’s architecture. The structure should comfortably accommodate a family of 5 members. The exterior should feature a pool for swimming and relaxation purposes. Surrounding the house, include lush vegetation with tropical plants and trees. Ensure the design incorporates complex geometry and intricate details. The scene should be set during the daytime with a clear sky, and the rendering style should be realistic. Provide a street view perspective.
Style: 3D Model




Prompt: editorial architecture photography, Generate an image of a futuristic home using an AI generative tool that is both visually striking and practical in its design. The house should have a unique shape and size that takes advantage of its stunning surroundings, such as a cliffside or mountaintop location with panoramic views. The home should also prioritize natural light, with large windows and skylights that allow for plenty of sunlight to illuminate the interior. Imagine a sleek, modern exterior with clean lines and minimalist features, using a mix of materials such as glass, steel, and concrete to create a distinctive look. Finally, consider how the home would integrate with its surroundings, using landscaping and other elements to seamlessly blend it into the natural environment


Prompt: photorealistic and highest quality, three modern small villas sorrounded by nature, ultra detailed, 3ds max, corona rendering, architecture
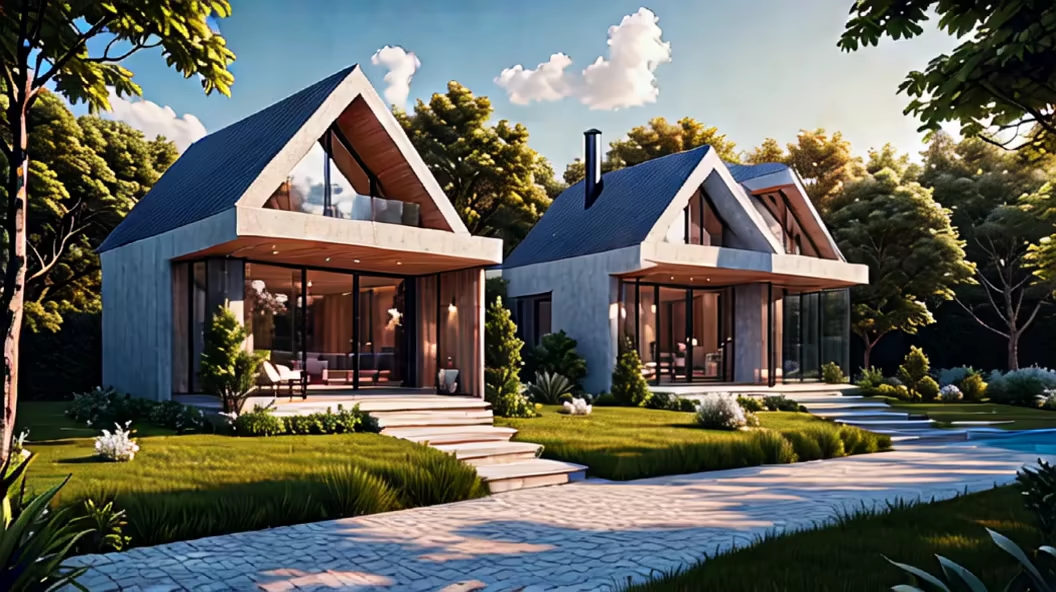
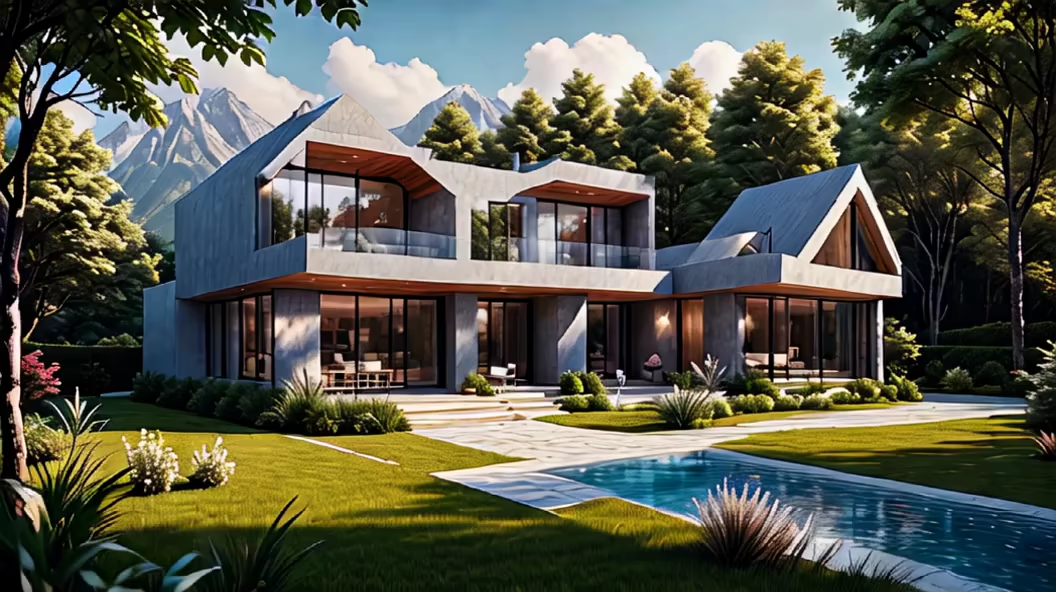
Prompt: the frontal facade minimalist house that is the fusion between two monoliths carried by a plinth, perfectly divided not only in form but also in function, harmoniously intertwined through their simple forms and the purity of their materials. insert the house in context street urban classic buildings, 2d view ,8k
Negative: blur, blurred
Style: Photographic










Prompt: design a real image of minimal architecture design of an eco resort in this town made by wooden materials. a small garden in backyard and a swimming pool in front of the building. landscape design is sustainable and use the concept of terraced rice paddy fields. there are plenty of vegetation inthe yard and afew parking lot. there is railway nearby the rice fields. this place is located in a small town near rasht city in Gilan province in Iran. a region 300 to 500 meter above sea level in the forest. local people are farmers work on rice paddy fields. most of the year is cloudy and rainy.

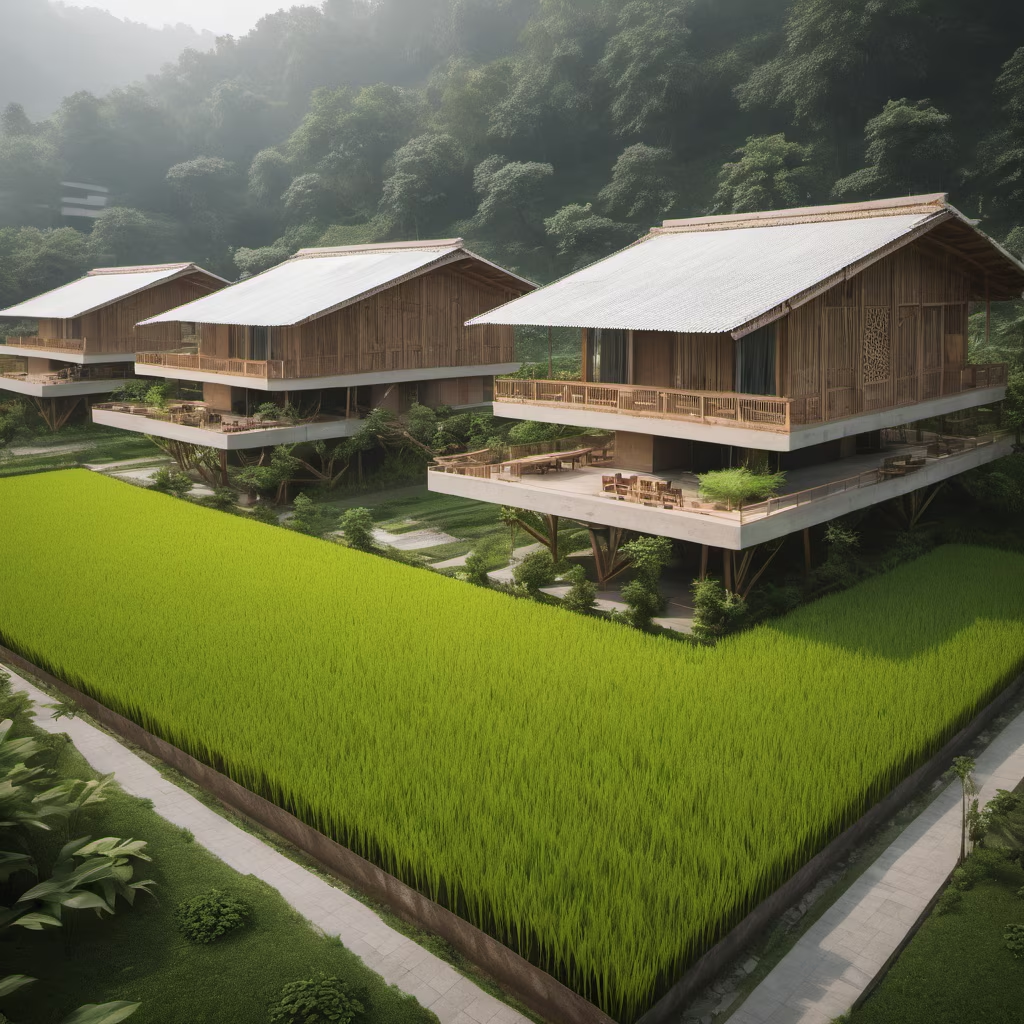


Prompt: design a real image of minimal architecture design of an eco resort in this town made by wooden materials. a small garden in backyard and a swimming pool in front of the building. landscape design is sustainable and use the concept of terraced rice paddy fields. there are plenty of vegetation inthe yard and afew parking lot. there is railway nearby the rice fields. this place is located in a small town near rasht city in Gilan province in Iran. a region 300 to 500 meter above sea level in the forest. local people are farmers work on rice paddy fields. most of the year is cloudy and rainy. make portrait of building from 20 meter distance.
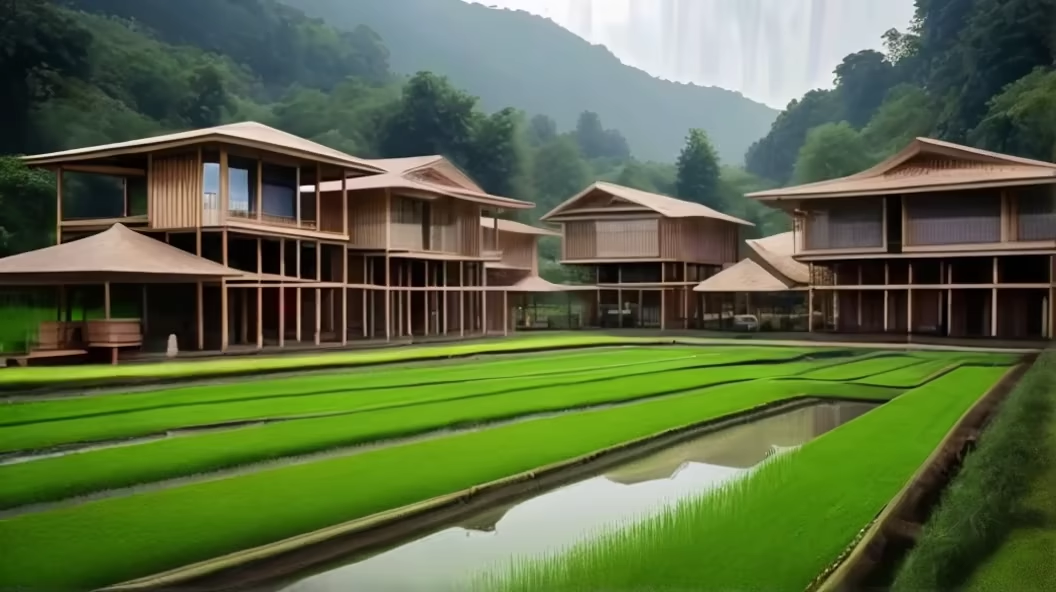
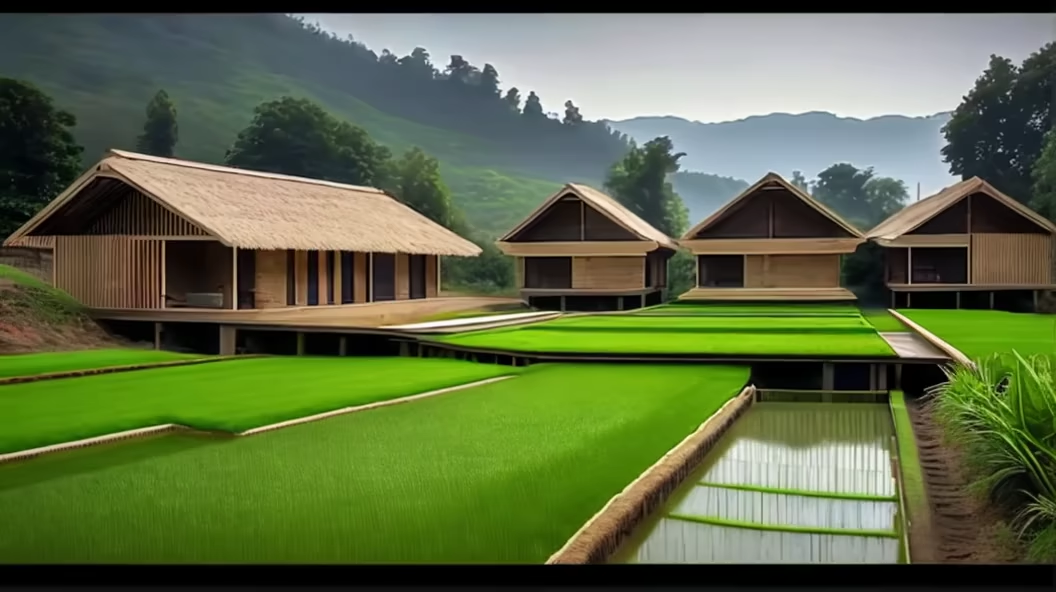
Prompt: One house minimalist, The design focuses on the frame of modern and sometimes ascetic architecture. The eco-hotel offers a place of rest from the urban landscape aiming to concentrate the attention of visitors on the peaceful contact with nature. The buildings are situated on different terrain levels and at the proper distance from each other so that nothing blocks the view. Each cabin offers a panoramic view of the Dnipro River.
Negative: Blurred, deformed, irregular walls, ungly, drawing, watercolor
Style: 3D Model
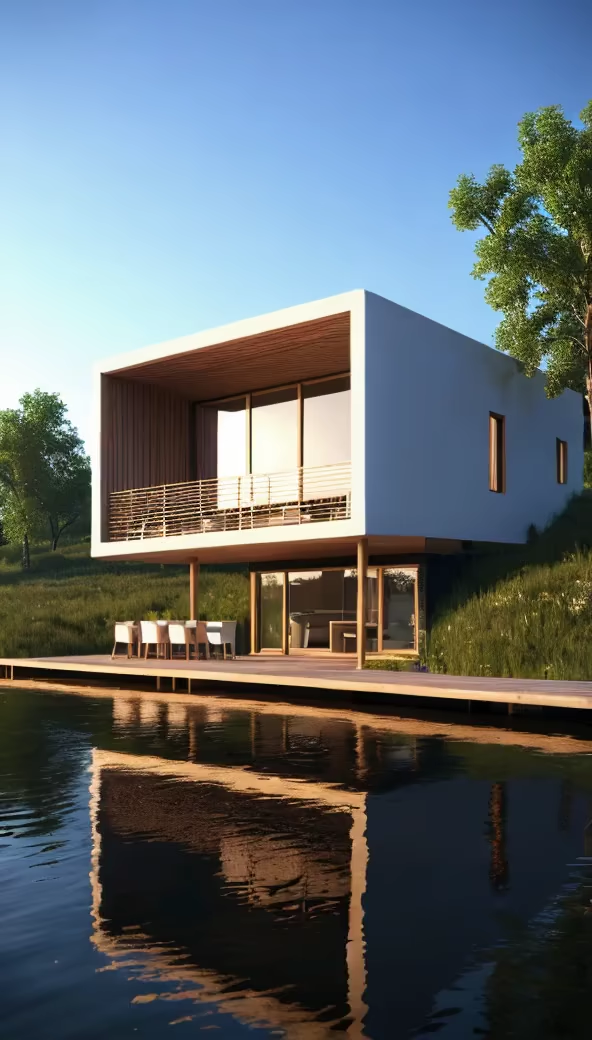
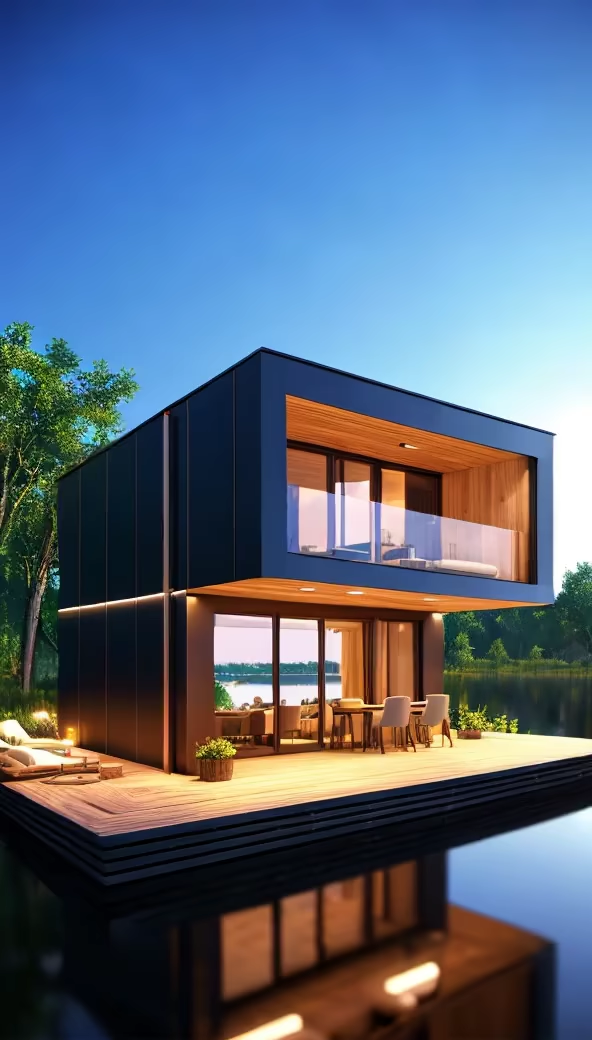
Prompt: One house minimalist, The design focuses on the frame of modern and sometimes ascetic architecture. The eco-hotel offers a place of rest from the urban landscape aiming to concentrate the attention of visitors on the peaceful contact with nature. The buildings are situated on different terrain levels and at the proper distance from each other so that nothing blocks the view. Each cabin offers a panoramic view of the Dnipro River.
Negative: Blurred, deformed, irregular walls, ungly, drawing, watercolor
Style: 3D Model


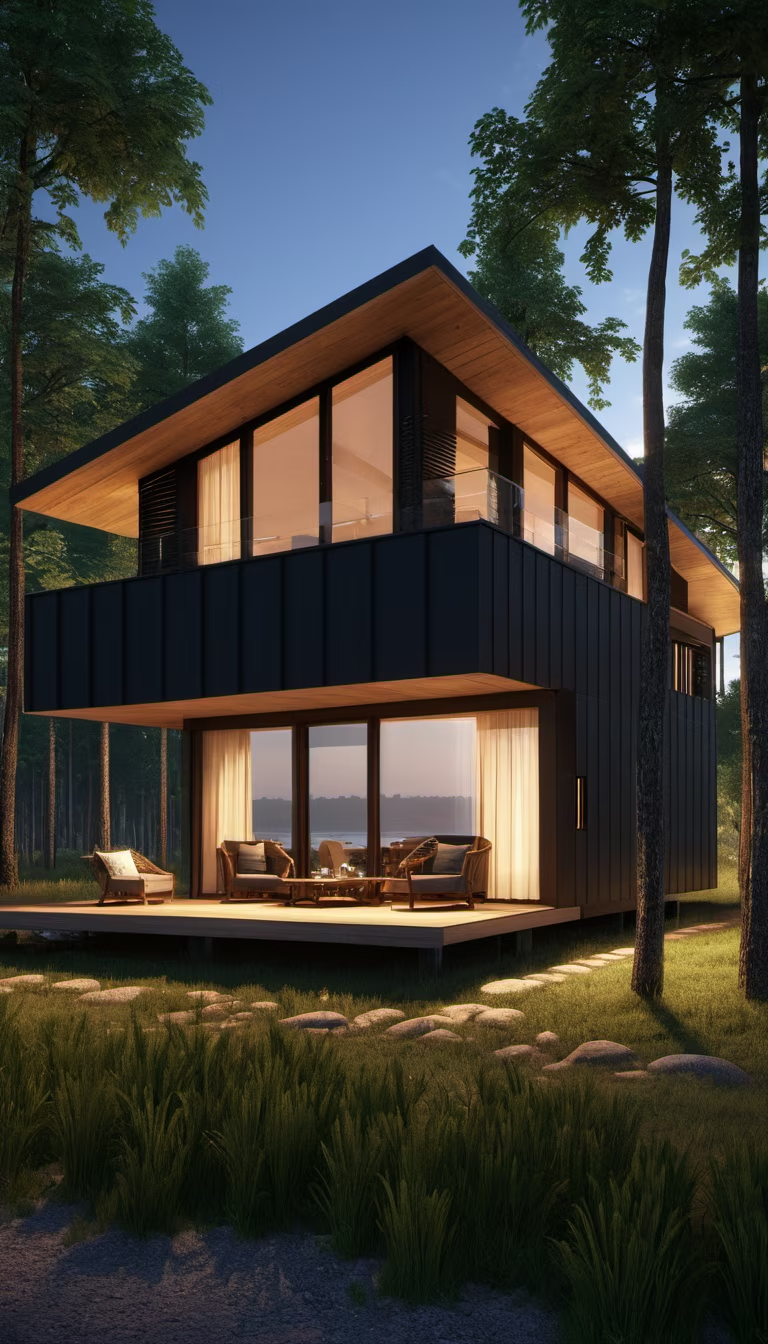

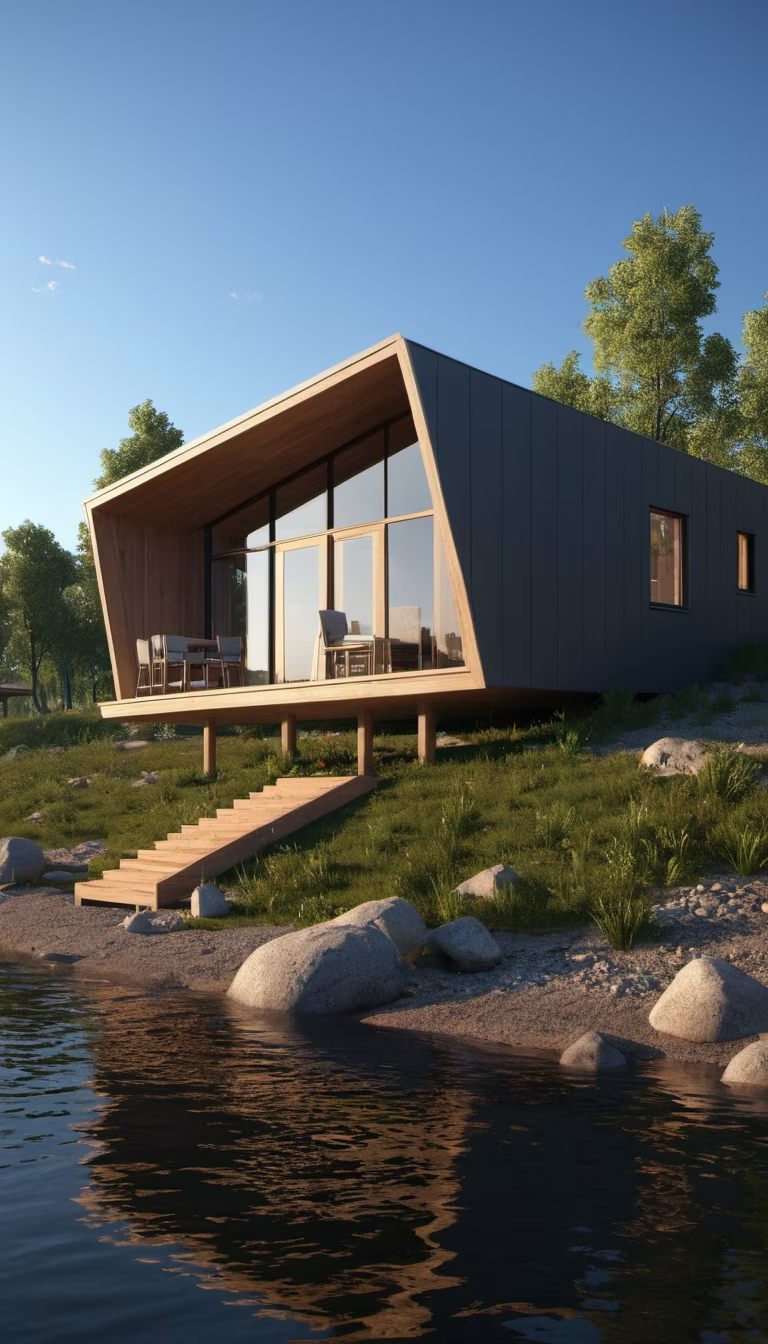



Prompt: architectural hyper-modern residential building built by the vernacular community, eco-friendly, community oriented, people living in it, vernacular architecture, utilizes technological advancement sustainability and innovation, steel and glass, concrete, brutalism, industrial age, architectural design, architectural render, photography, depth of field, film grain, anamorphic bokeh


Prompt: architectural brilliance of a surreal and luxurious dreamy alien villa of unequal size and shape in the hill area by world famous architect from a side angle, emphasizing , innovative design, surrounding by large jungle tree, night view, beautiful backlight, photographed with Canon EOS R.


Prompt: riverside resort tulum mexico model, creative, architecture design and style, outside dark palm trees aesthetic, style — ar 16:9 Style: Cinematic image not a video
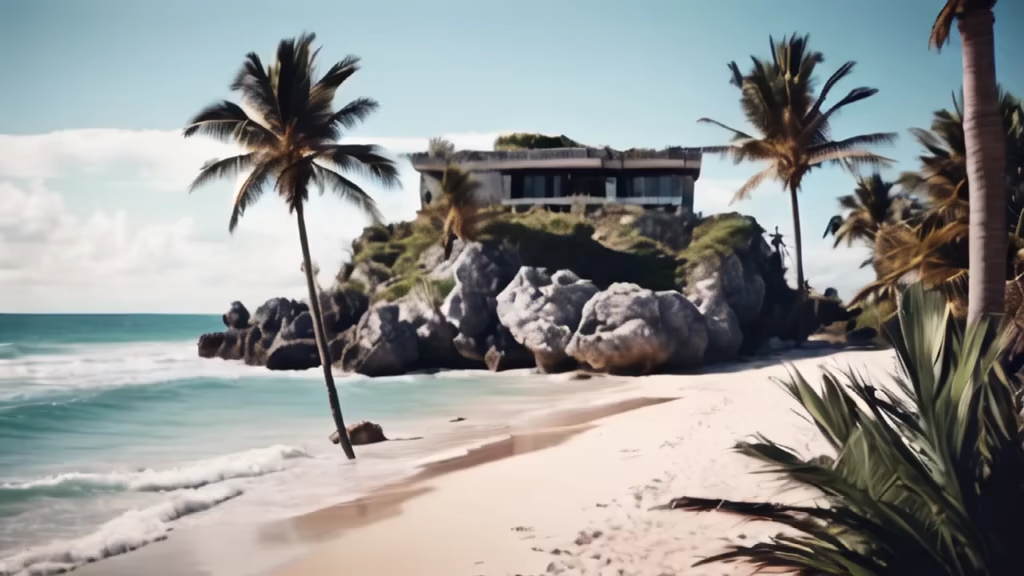
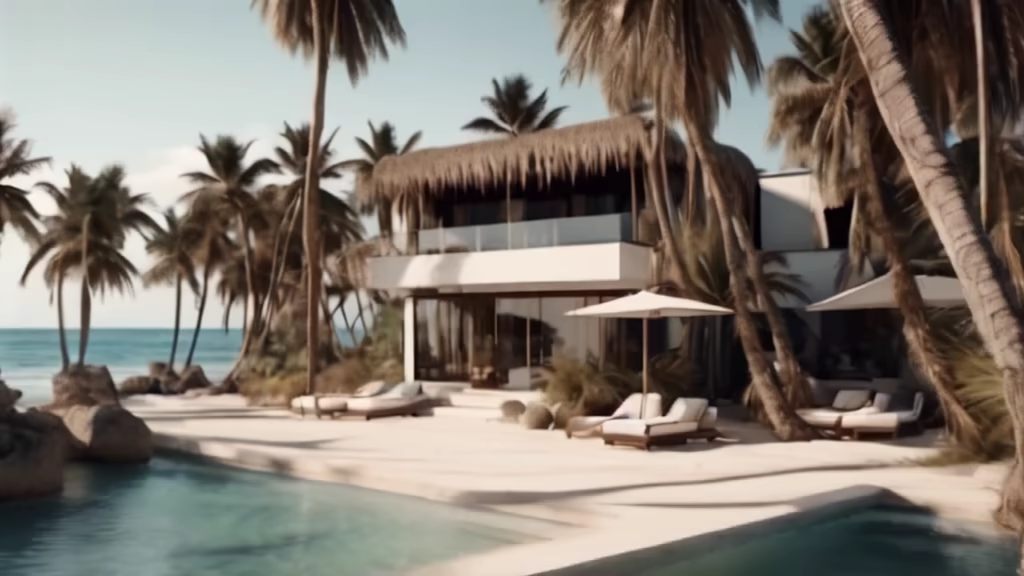
Prompt: master plan render 3d, street view m, design by Henning Larsen, Tele pueblo in the middle of the Amazon jungleThe pueblo is a concept of an isolated city, with low density,With a sensational technology offerIt combines the most modern, internet and energy , Architectural by Aires Mateus, bulding white
Negative: Blurred, deformed, watercolor, drawing, Blur, ungly




Prompt: This is a modern mansion, located on the top of the mountain by the beach, with large windows and infinity swimming pool, using minimalist design, open living area, floor-to-ceiling glass wall, smart home technology and roof platform, with charming views The sea view, designed by Zaha Hadid, Bihalk Ingalls or Frank Gehry, focuses on sustainability, natural materials and clean lines,close-up photo,Cartographic,architectural visualisation/Architectural rendering,V-Ray,high detail,hyper quality,high resolution,16K, --ar 3:2 --quality 1 --v 5 --s 750 --v 5
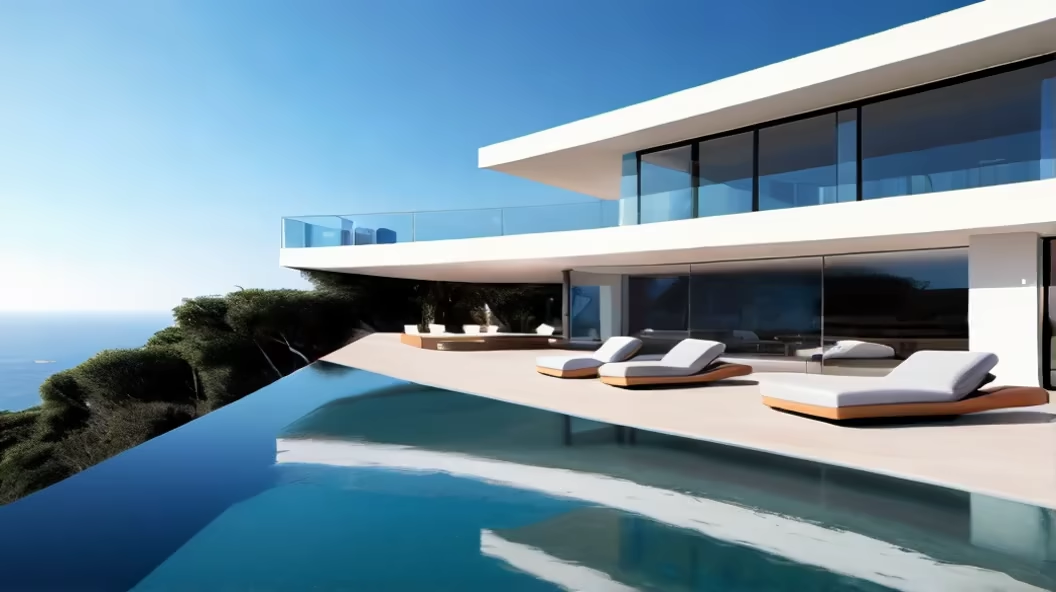
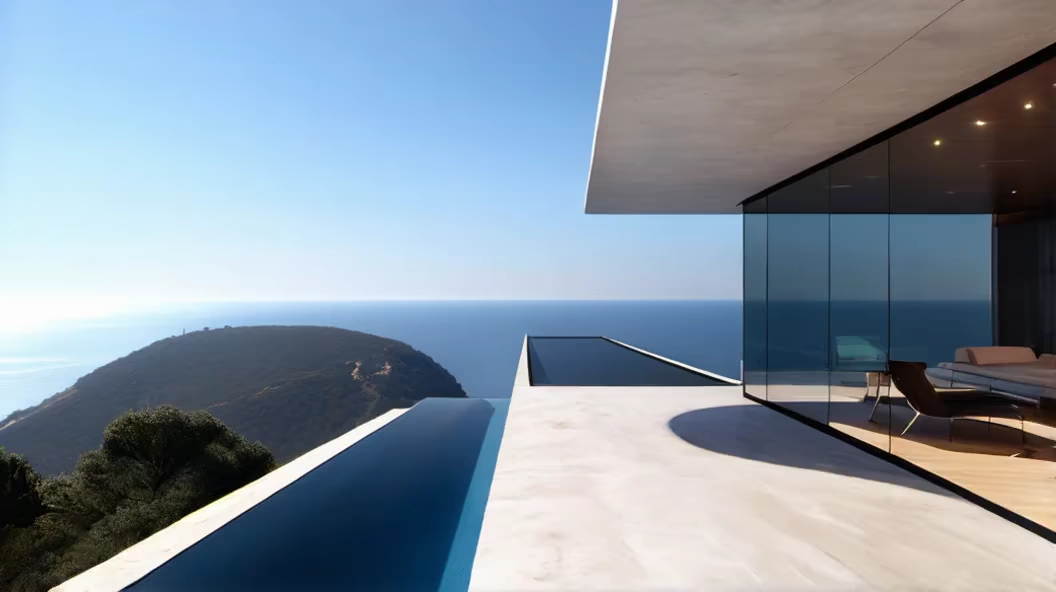
Prompt: This is a modern mansion, located on the top of the mountain by the beach, with large windows and infinity swimming pool, using minimalist design, open living area, floor-to-ceiling glass wall, smart home technology and roof platform, with charming views The sea view, designed by Zaha Hadid, Bihalk Ingalls or Frank Gehry, focuses on sustainability, natural materials and clean lines,close-up photo,Cartographic,architectural visualisation/Architectural rendering,V-Ray,high detail,hyper quality,high resolution,16K, --ar 3:2 --quality 1 --v 5 --s 750 --v
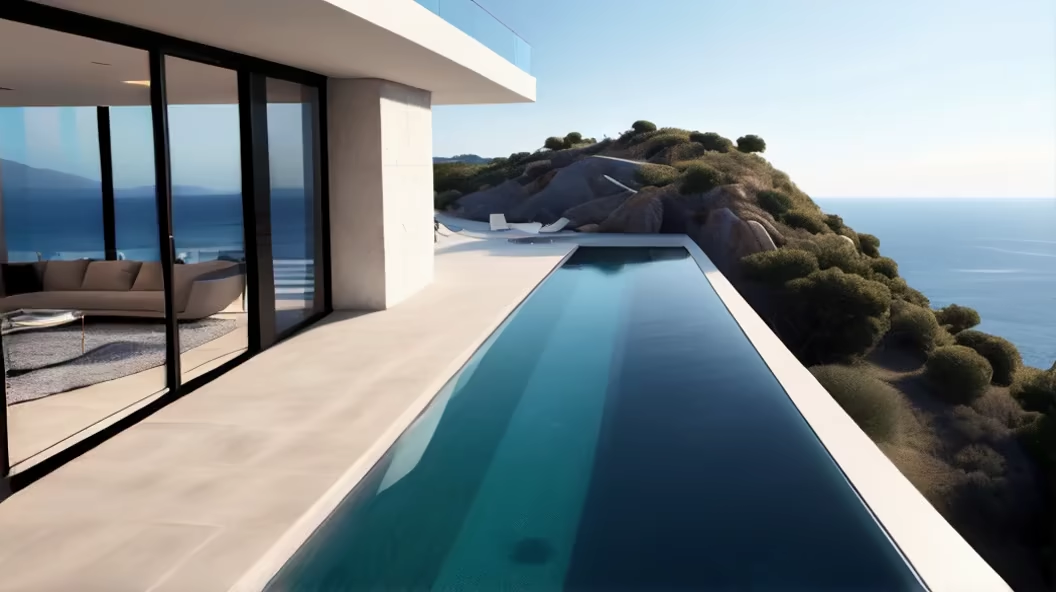
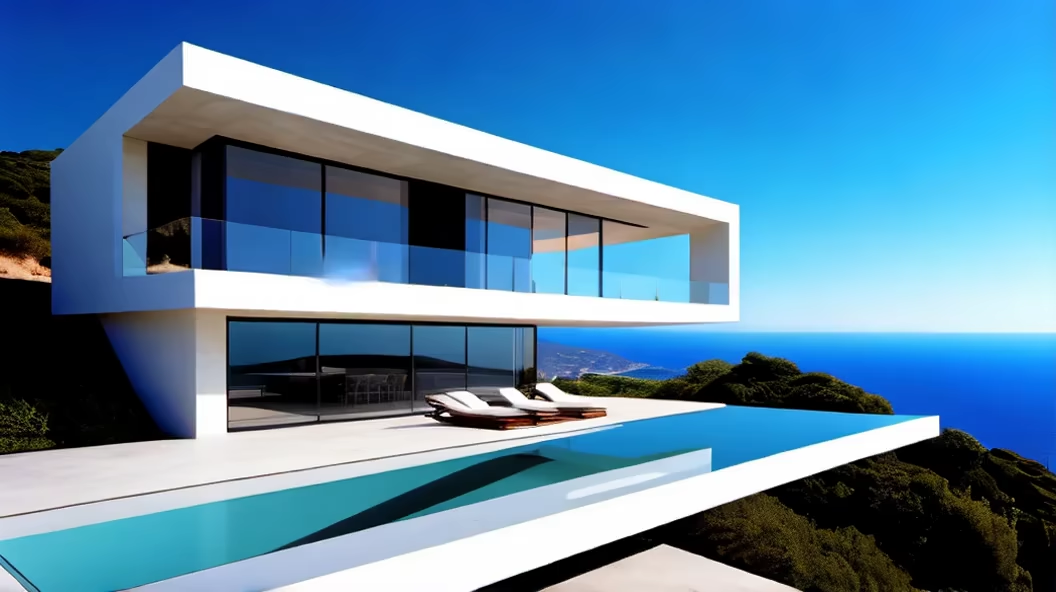
Prompt: This is a modern mansion, located on the top of the mountain by the beach, with large windows and infinity swimming pool, using minimalist design, open living area, floor-to-ceiling glass wall, smart home technology and roof platform, with charming views The sea view, designed by Zaha Hadid, Bihalk Ingalls or Frank Gehry, focuses on sustainability, natural materials and clean lines,close-up photo,Cartographic,architectural visualisation/Architectural rendering,V-Ray,high detail,hyper quality,high resolution,16K, --ar 3:2 --quality 1 --v 5 --s 750 --v




Prompt: The design focuses on the frame of modern and sometimes ascetic architecture. The eco-hotel offers a place of rest from the urban landscape aiming to concentrate the attention of visitors on the peaceful contact with nature. The buildings are situated on different terrain levels and at the proper distance from each other so that nothing blocks the view. Each cabin offers a panoramic view of the Dnipro River.
Negative: Blurred, deformed, irregular walls, ungly, drawing, watercolor
Style: 3D Model


Prompt: The design focuses on the frame of modern and sometimes ascetic architecture. The eco-hotel offers a place of rest from the urban landscape aiming to concentrate the attention of visitors on the peaceful contact with nature. The buildings are situated on different terrain levels and at the proper distance from each other so that nothing blocks the view. Each cabin offers a panoramic view of the Dnipro River.
Negative: Blurred, deformed, irregular walls, ungly, drawing, watercolor
Style: 3D Model
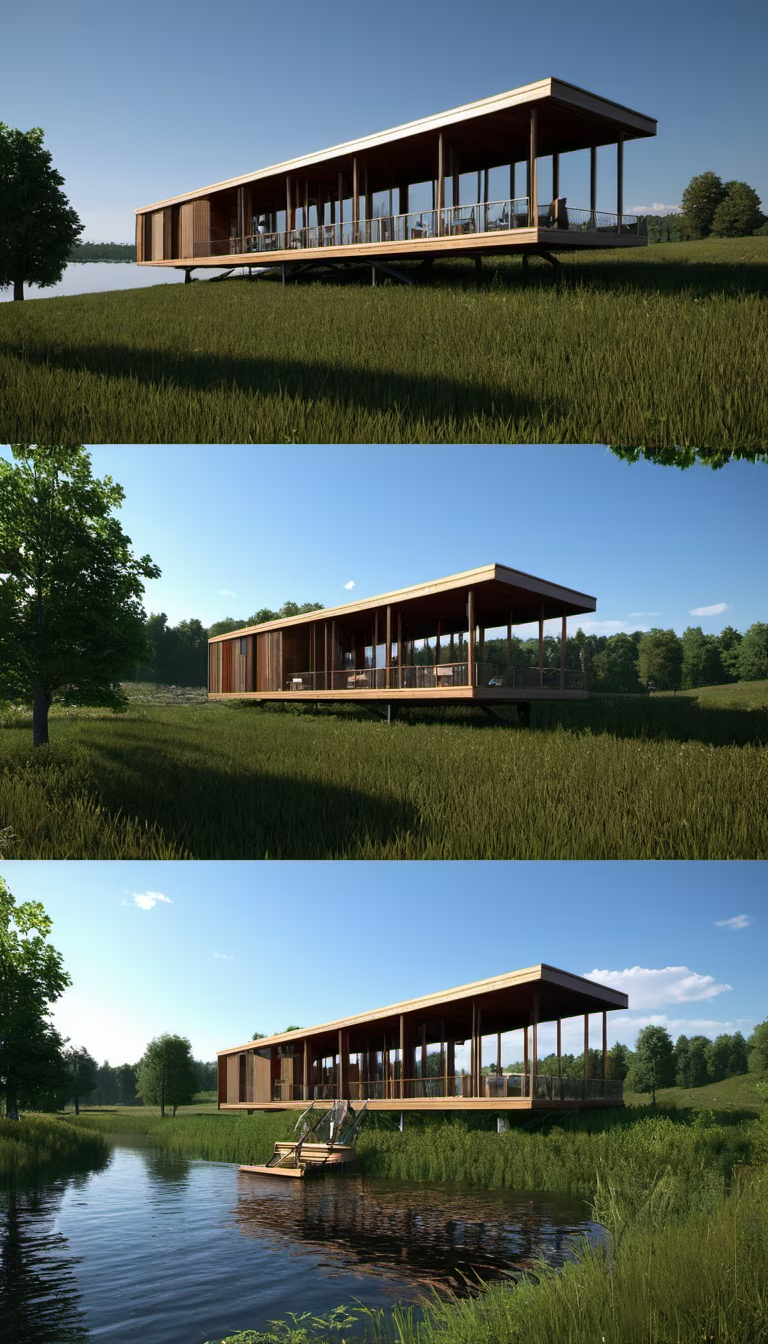


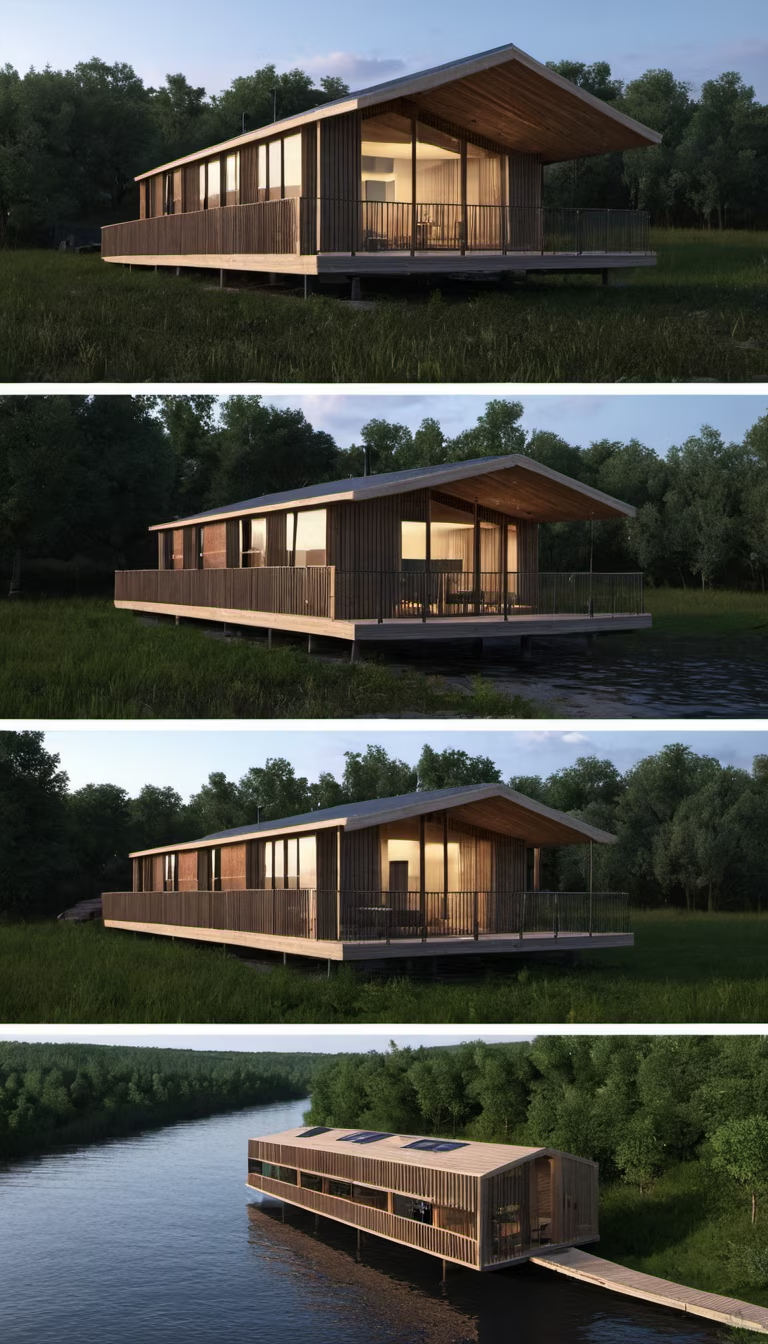



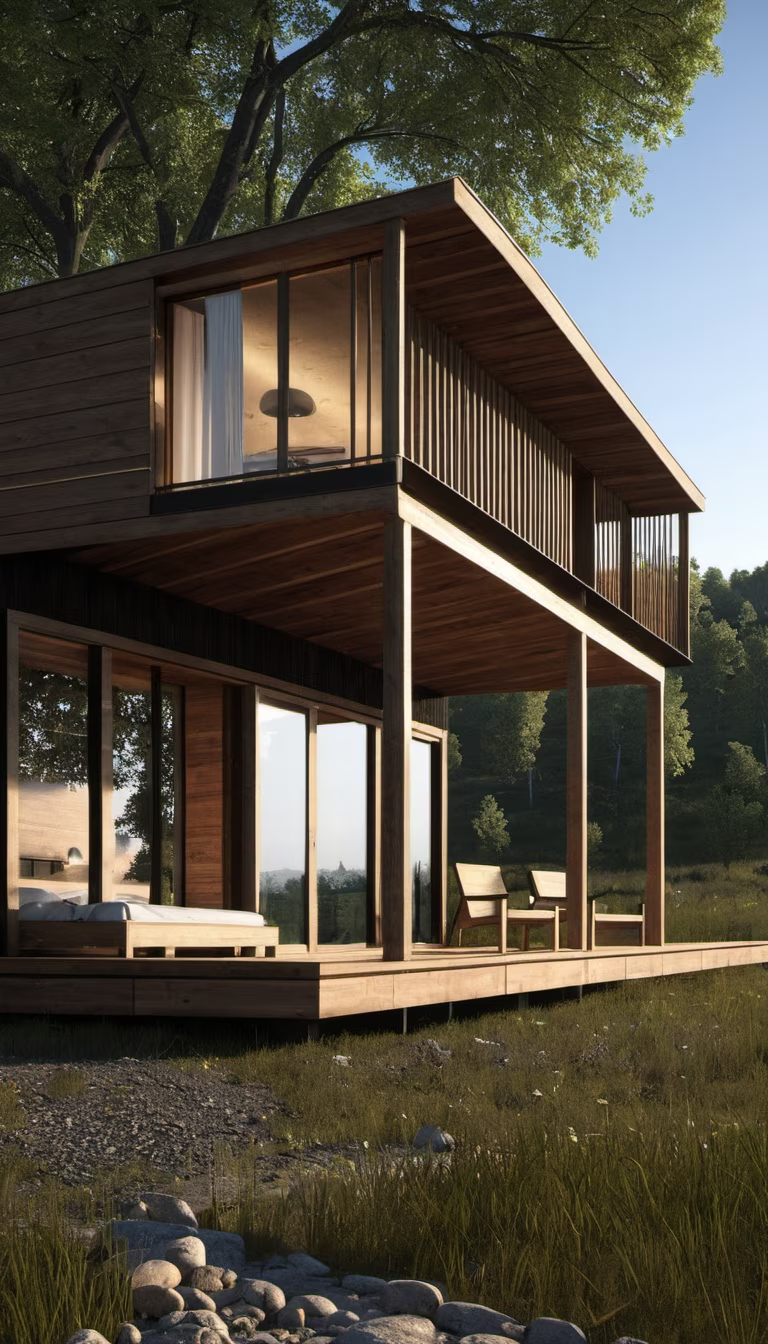
Prompt: Illustration style, (1 modern luxury villa area: 2), (there are a total of 20 villas in the community: 1.5), with green roads on both sides of the community and different villa appearances. Each villa has at least 3 floors and has its own independent courtyard (the courtyard is very spacious: 1.5), separated by shrubs between the courtyards
Style: Digital Art




Prompt: Modern architecture, box shaped design, glass curtain walls, villas and residences,unreal engine, cinematic lighting, Surrealism, Art Deco, Minimalism, 35mm, UHD, super detail, 16k, high quality, best quality --aspect 2:3
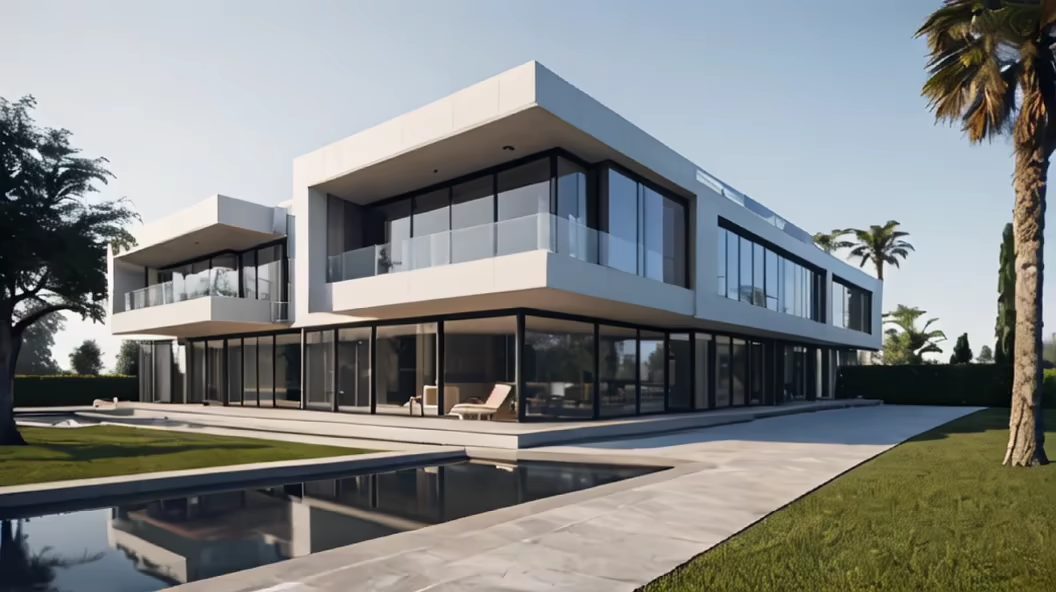
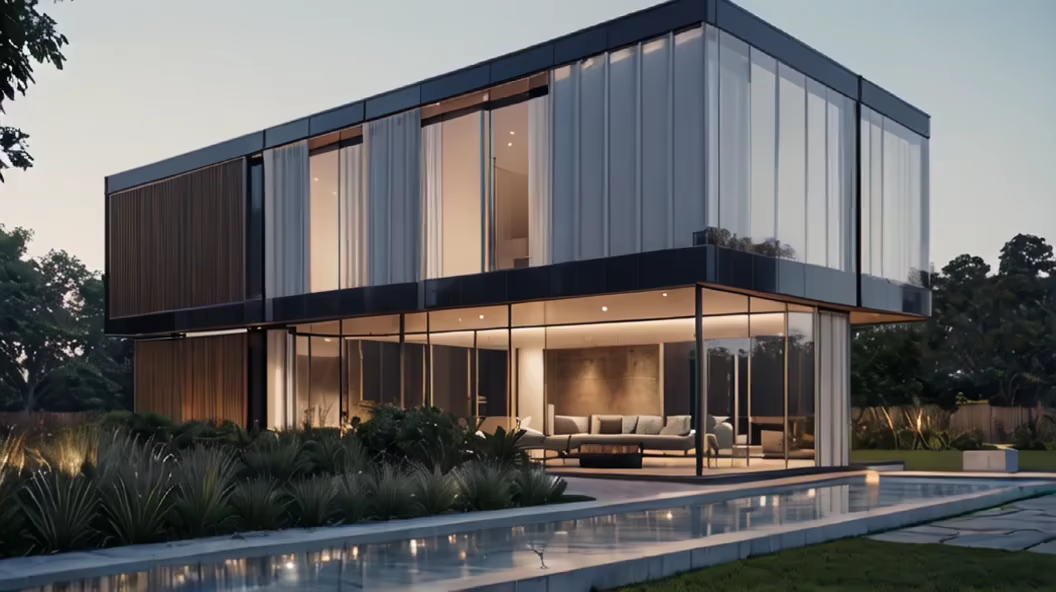
Prompt: architectural hyper-modern residential building built by the vernacular community, community oriented, vernacular architecture, utilizes technological advancement sustainability and innovation, steel and glass, concrete, brutalism, industrial age, architectural design, architectural render, photography, depth of field, film grain, anamorphic bokeh


Prompt: (5-storey single-family villa building: 1.5), (residential building exterior: 1.3), rectangular, best quality, best shadow, human view, glass, stone, stainless steel, marble, modern style, combination of virtual and real shapes, doors, windows, balconies, stairs, railings, roofs, floors, columns, walls, ceilings, beams, cube shapes, blocks interspersed to form a setback, lakeside, sunny, early morning, light, Tyndall effect, Gehry style, daytime, light, tall roof trusses, Modernist architecture 8k architectural photography with a photograph of a building
Style: Photographic


Prompt: Photos, realistic, realistic, pictures,Modern architecture, box shaped design, glass curtain walls, villas and residences,unreal engine, cinematic lighting, Surrealism, Art Deco, Minimalism, 35mm, UHD, super detail, 16k, high quality, best quality --aspect 2:3


Prompt: Photos, realistic, realistic, pictures,Modern architecture, box shaped design, glass curtain walls, villas and residences,unreal engine, cinematic lighting, Surrealism, Art Deco, Minimalism, 35mm, UHD, super detail, 16k, high quality, best quality --aspect 2:3


Prompt: architectural hyper-modern building built by the community, community oriented, vernacular architecture, utilizes technological advancement sustainability and innovation, steel and glass, concrete, brutalism, industrial age, architectural design, architectural render, photography, depth of field, film grain, anamorphic bokeh


Prompt: Contemporary house with huge outdoor living and decking , simple design and clean look, cinematic photos, ultra realistic images, realistic details, white walls house design, architectural wonders, 4k, rule of third, architecture photography, cozy home design, architecture iconic design, global illumination, ray gracing, reflections, glowing, shadows, tone mapping, CGI, depth of field, DOF, color grading, cinematic composition, cinematic color, natural lighting, cinematic lighting, post production,corridor, glass walls, verandah design.
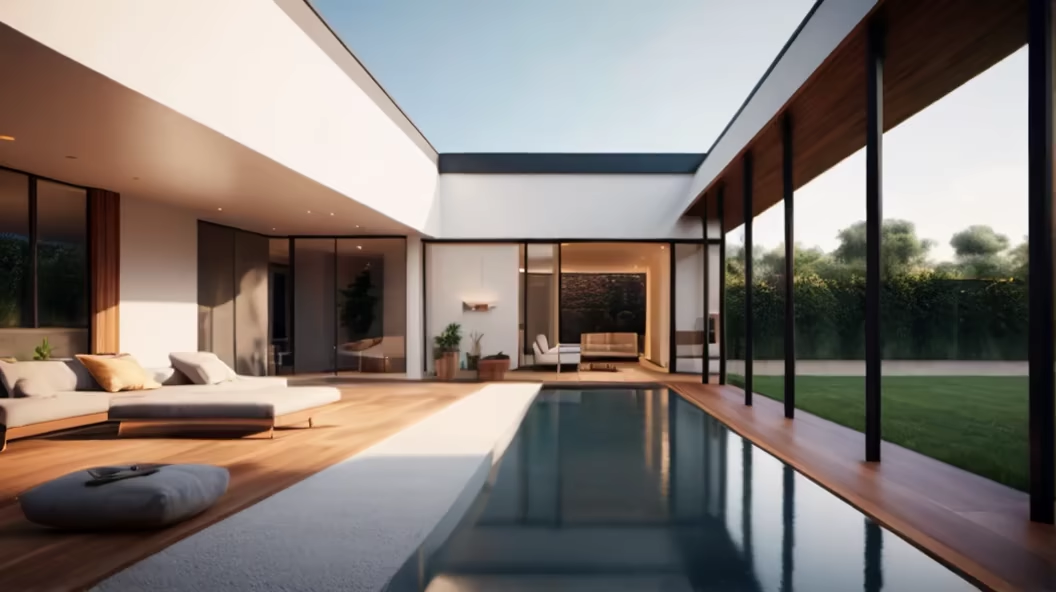
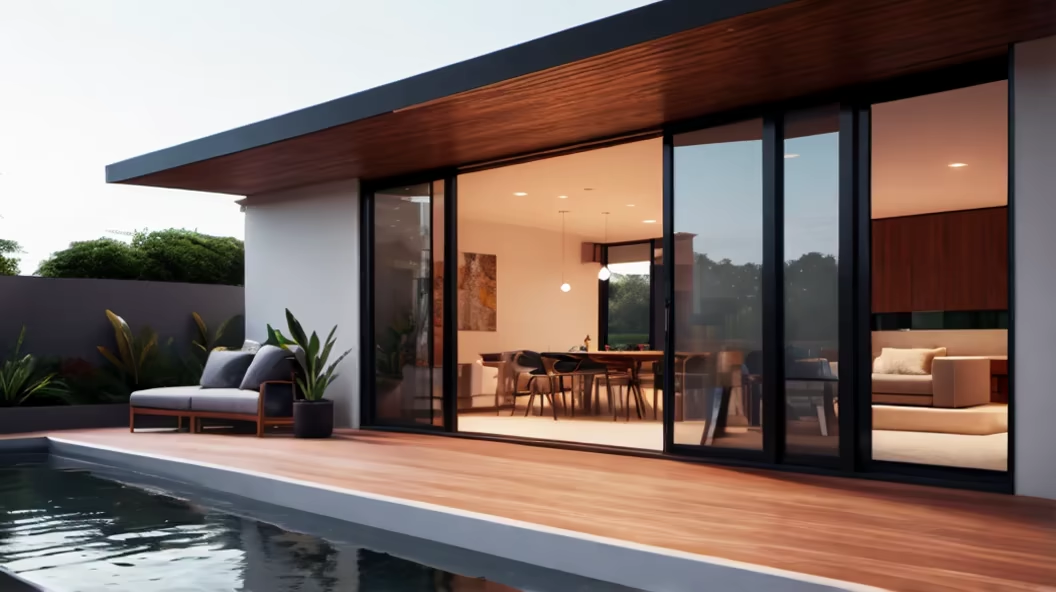
Prompt: interior teatro Architecture comes to life. Organic forms and biology merge with design and engineering, Creating an innovation ecosystem. insert in amazonia forest
Negative: blurred, deformed, watercolor, drawing, Blur
