Prompt: Mathmaticalled generated concrete Shell roof, Architectural concept rendering by Roman Vlasov




Prompt: Mathmaticalled generated concrete Shell roof, Architectural concept rendering by Roman Vlasov





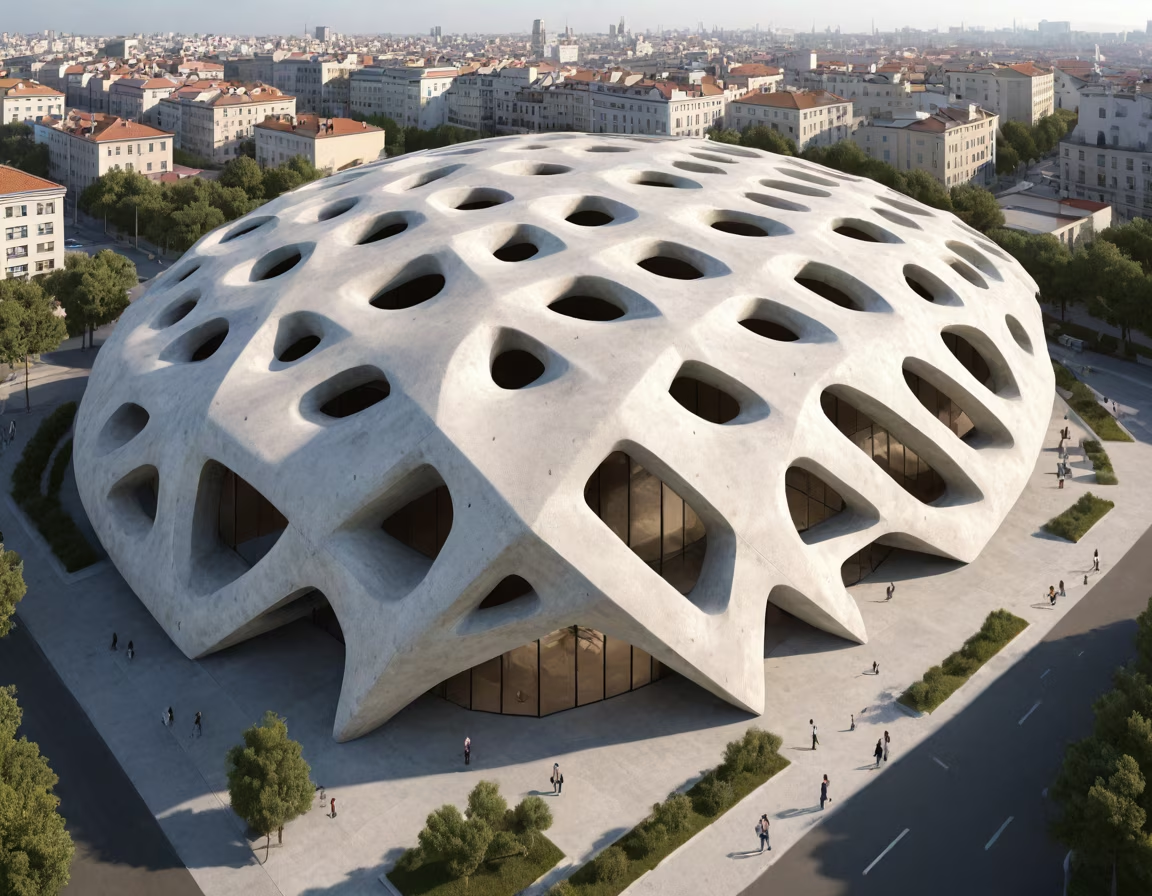


Prompt: Mathmaticalled generated concrete Shell roof, with rectangualr openings ,Architectural concept rendering by Roman Vlasov


Prompt: Mathmaticalled generated concrete Shell roof, with rectangualr openings ,Architectural concept rendering by Roman Vlasov


Prompt: Mathmaticalled generated concrete Shell roof, with rectangualr openings ,Architectural concept rendering by Roman Vlasov


Prompt: Mathmaticalled generated concrete Shell structure, Architectural concept rendering by Roman Vlasov


Prompt: a view of a multi purpose hall, Mathmaticalled generated concrete Shell roof, Architectural concept rendering by Roman Vlasov




Prompt: a view of a multi purpose hall, Mathmaticalled generated concrete Shell roof, with rectangualr openings, Architectural concept rendering by Roman Vlasov





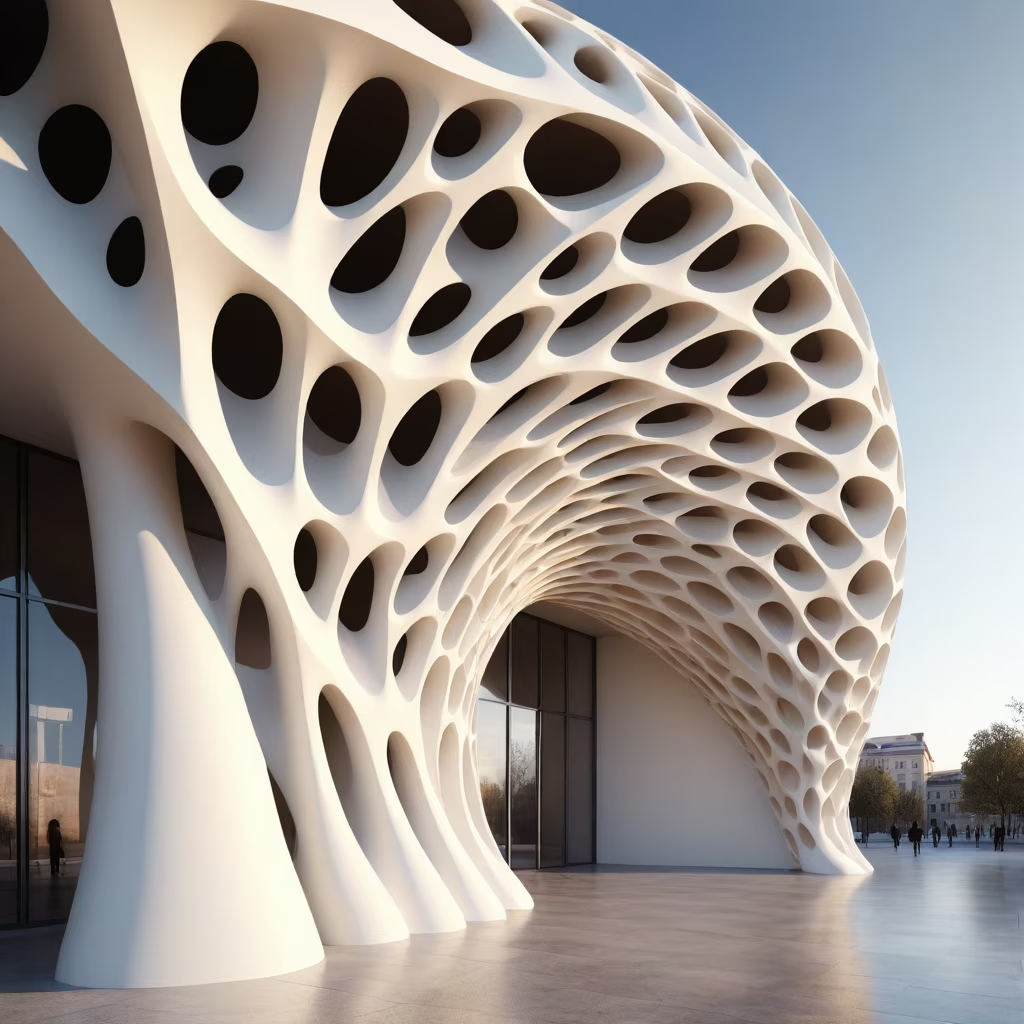
Prompt: a view of a multi purpose hall, Mathmaticalled generated concrete Shell roof, with rectangualr openings, Bright red colcrete, Architectural concept rendering by Roman Vlasov




Prompt: a view of a multi purpose hall, Mathmaticalled generated concrete Shell roof, with rectangualr openings, Bright red concrete, Architectural concept rendering by Roman Vlasov


Prompt: a view of a multi purpose hall, Mathmaticalled generated red concrete Shell roof, with rectangualr openings, Architectural concept rendering by Roman Vlasov


Prompt: Create a concrete architectural structure designed as a climate shelter, emphasizing essential factors like mass, air, and light. Integrate concrete elements for effective storage mass and inertia, allowing for temperature regulation and stability. Employ smart ventilation systems that capitalize on natural thermals and promote efficient air movement within the structure. Utilize concrete for shading elements, strategically positioned to control exposure to sunlight and enhance energy efficiency. Craft a concrete building that not only withstands climatic challenges but also embodies a sustainable and functional design, providing a resilient and comfortable environment for occupants.










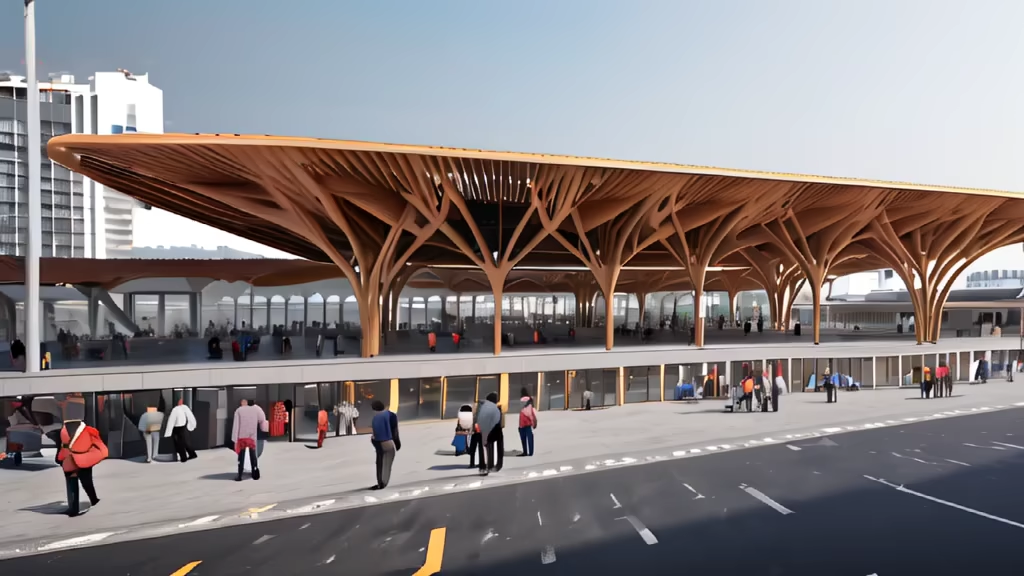
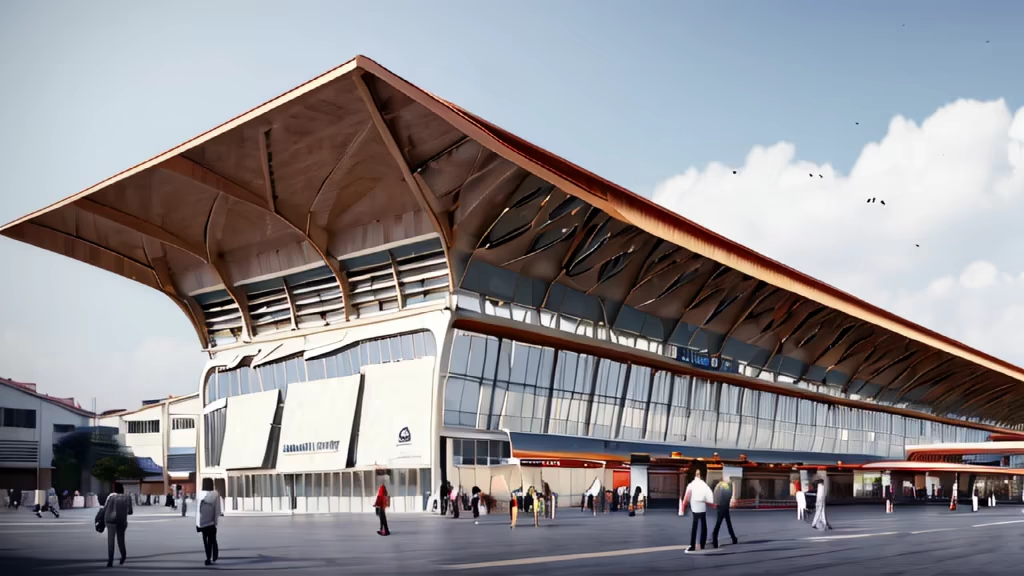






Prompt: generate a rendering of a contemporary house facade with an underground garage, Italian cypress roof, and exposed concrete finish, emphasizing architectural details and the harmonious integration of elements
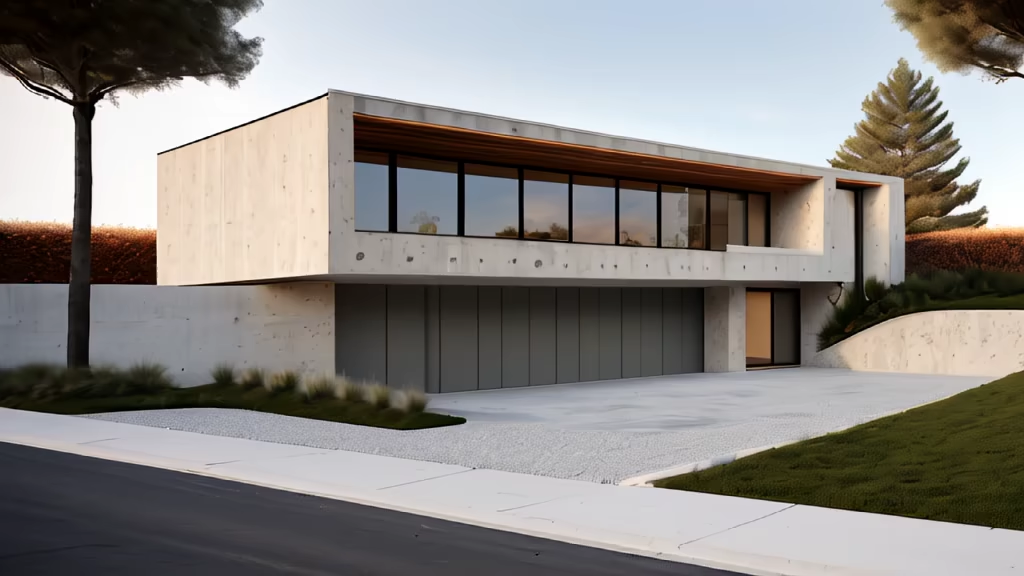
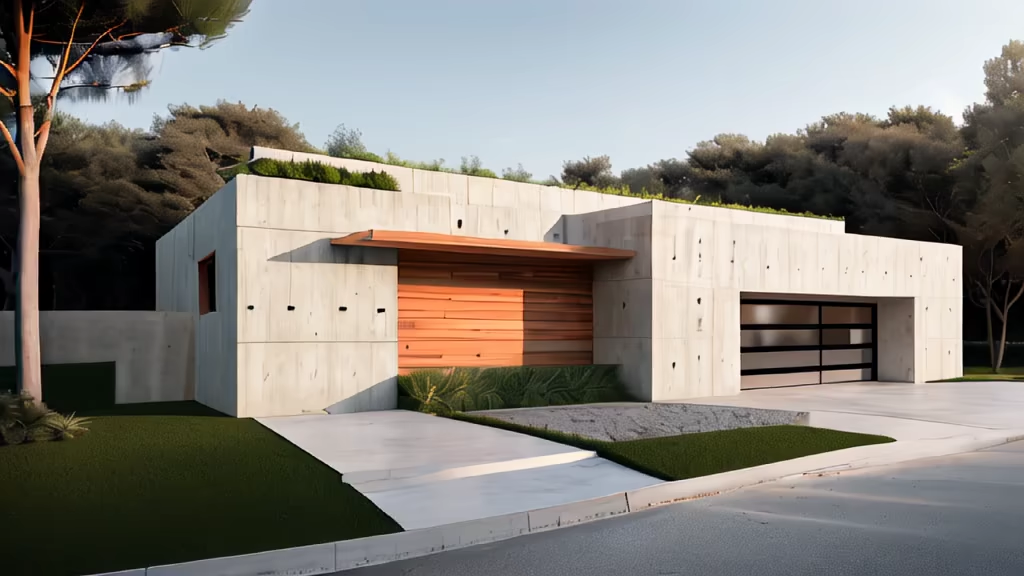
Prompt: generate a rendering of a contemporary house facade with an underground garage, Italian cypress roof, and exposed concrete finish, emphasizing architectural details and the harmonious integration of elements






Prompt: concept sketch of a parametric building that breathes designed by Roth Architecture in monotone




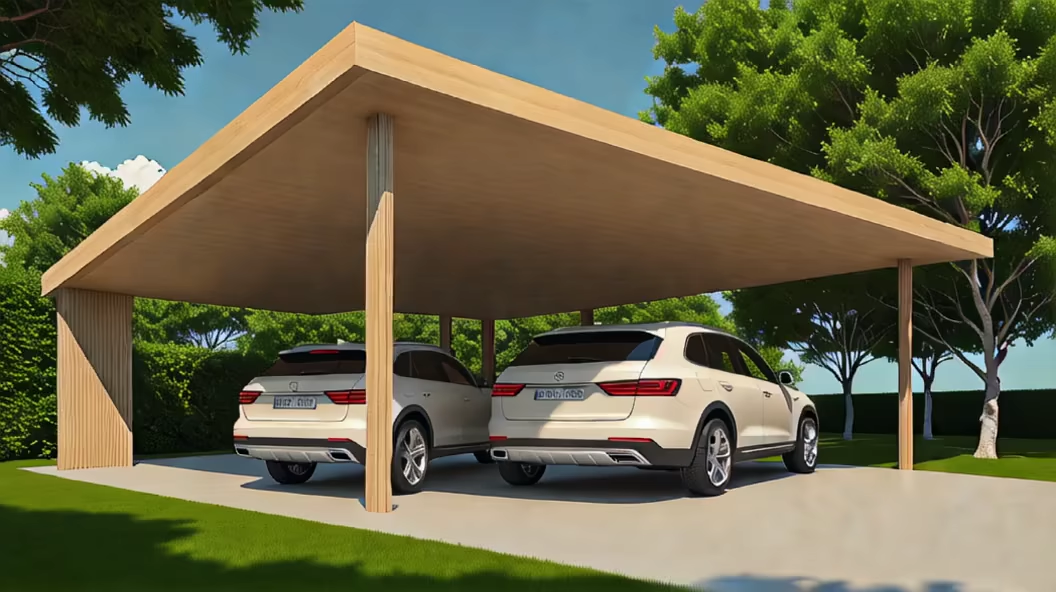
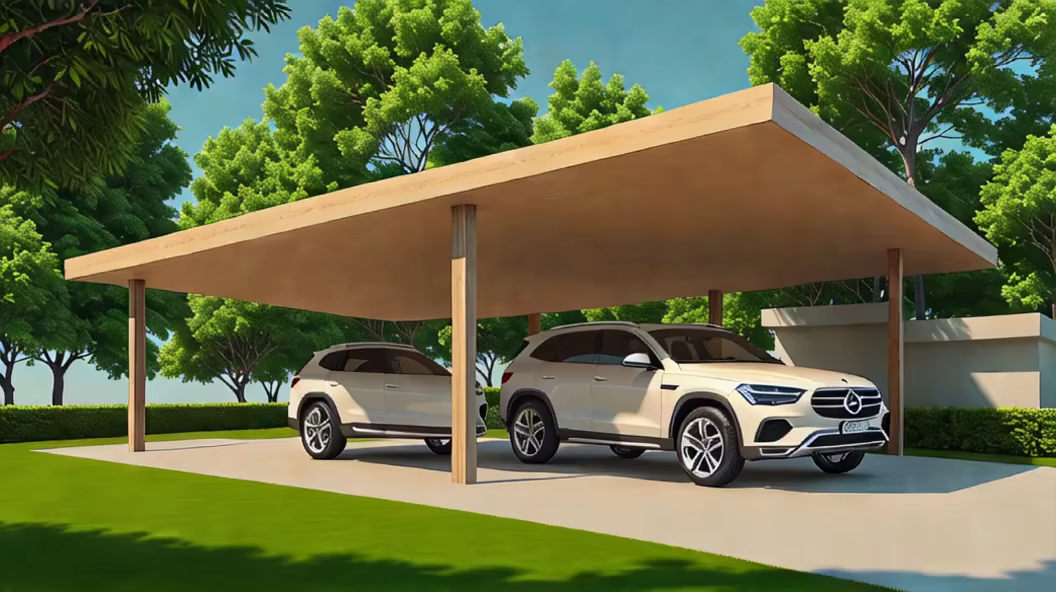
Prompt: (museum render), (parametric brick rainscreen), (series of rooms one larger than the next), (realistic perspective view)
Negative: (wood blocks) (toy model)




Prompt: Generate a parametric design for the building facade, where the curvature of the balconies follows a dynamic gradation from the bottom to the top. Each balcony should have a curvature that is a percentage increase or decrease from the curvature of the previous one. Ensure that the curvature reaches its climax at the rooftop, creating a visually striking and cohesive design
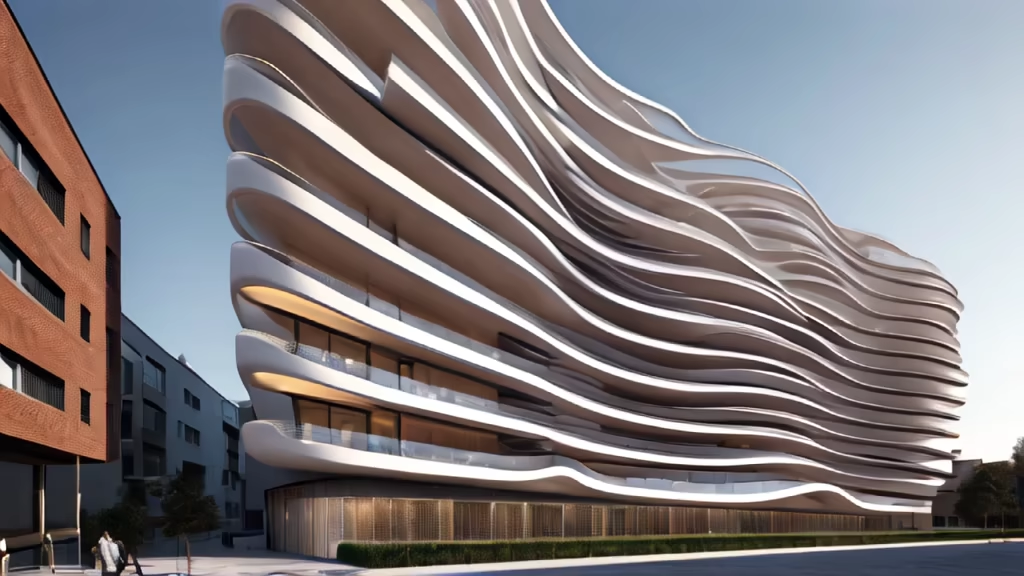
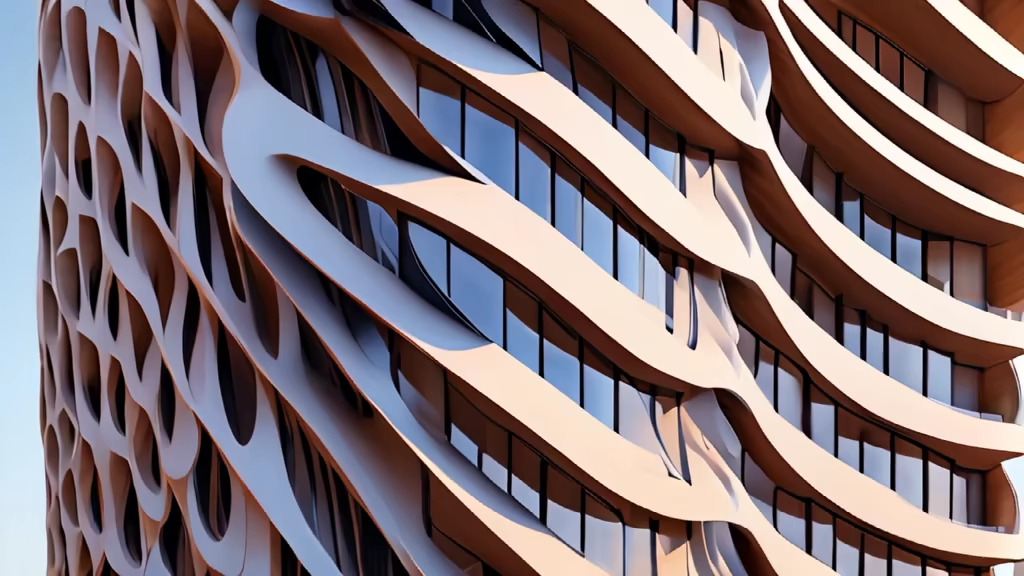
Prompt: Captivating face, irresistibly handsome and hot man with genuine and compelling eyes, drawing inspiration from Robert Pattinson, Chris Hemsworth, Henry Cavill, Manuel Ferrara, William Seed, [Regé-Jean Page], 22 years old. He's adorned in a white shirt, reminiscent of (Shining Armor from My Little Pony:0.1), exuding a [professional reporter] vibe, news (freckles:0.3), both (brutal:0.9) and (cute:0.7), warm Slightly (wavy:0.2) and (curly:0.3) hair His fair complexion complements a fit physique, all in glorious 8K UHD with a DSLR, under soft lighting for that perfect blend of quality and film grain, shot with the Fujifilm XT3, all captured by the Cannon EOS 5D Mark III
Negative: lowres, bad anatomy, bad hands, text, error, missing fingers, extra digit, fewer digits, cropped, worst quality, low quality, normal quality, jpeg artifacts, signature, watermark, username, naked, fat, woman, girl, female, long hair, old baldness, bald spot, dirty hair, greasy hair, oily hair, sebaceous hair
Style: Tile Texture


Prompt: Parametric Pavilion design from Ginger Bread, Organic design, Architrecture model, student of Architecture, Competition
Negative: floral pattern
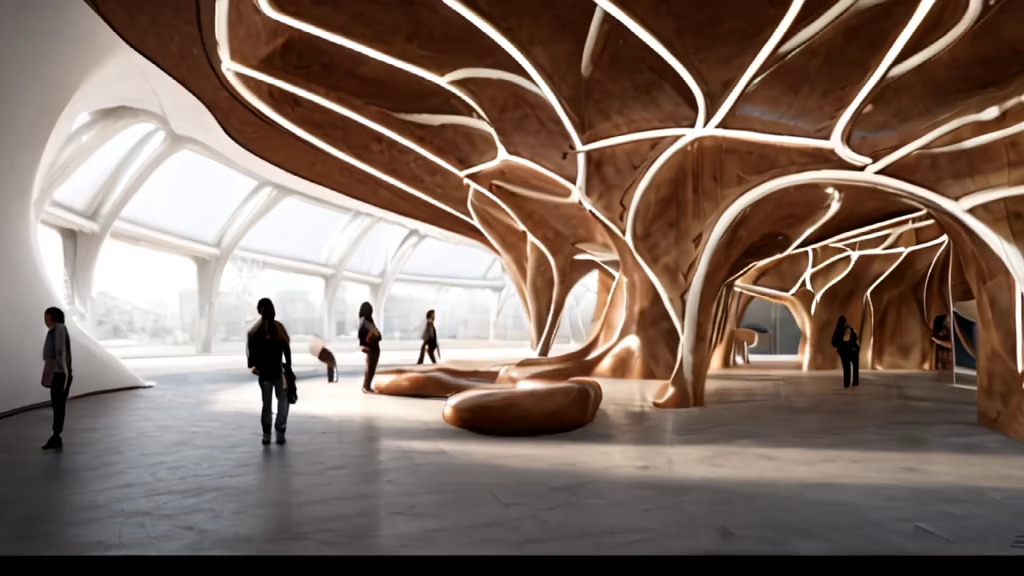
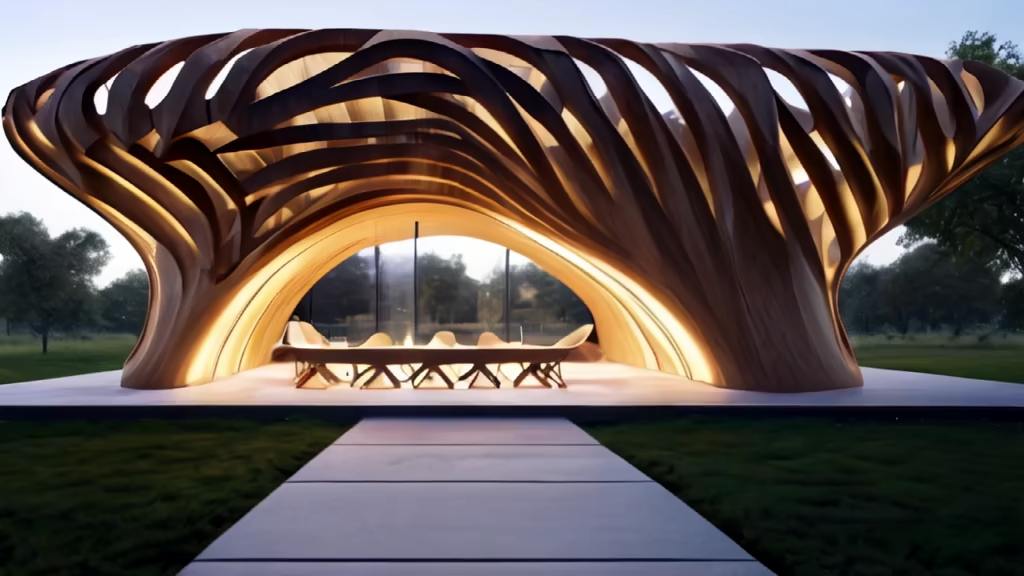
Prompt: Parametric Pavilion design from Ginger Bread, Organic design, Architrecture model, student of Architecture, Competition
Negative: floral pattern





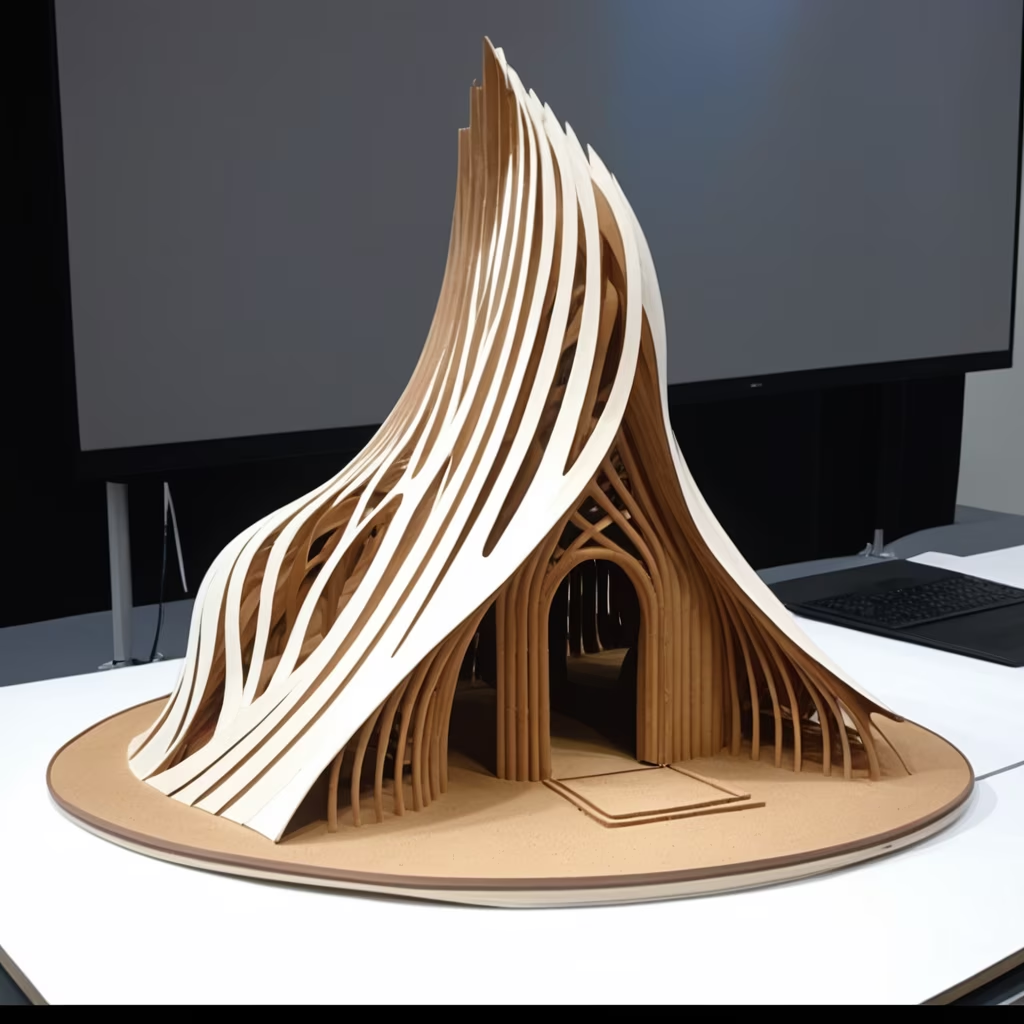
Prompt: architecture student work, raytraced, grass and flowers, soft light, seamless glass, board formed concrete, modern building design, by ando and kengo kuma, minimalistic architecture, small building, cute design, godly vibe, spiritual space, unreal engine 5


Prompt: Parametric Pavilion design from Ginger Bread, Architrecture model, student of Architecture, Competition
Negative: floral pattern
















Prompt: an unimaginable and incomprehensible digital art piece, transcending human perception and understanding. Envision a surreal amalgamation of all previous prompts, where colossal brutalist structures defy the laws of physics, blending seamlessly with subterranean cities and open-roofed liminal bathrooms adorned with abstract mosaic patterns. Introduce glitch-like distortions, fractured perspectives, and impossible geometries that challenge the very fabric of reality. Apply an avant-garde digital art style that distorts color, form, and texture, creating an image that appears as a profound error in the matrix. Convey a sense of disorientation, bewilderment, and the uncanny within this visual aberration that transcends human comprehension
Style: 3D Model


Prompt: architecture student work, raytraced, grass and flowers, soft light, seamless glass, board-formed concrete, modern building design, by ando and kengo kuma, minimalistic architecture, small building, cute design, godly vibe, spiritual space, unreal engine 5, symmetrical courtyard, modern aesthetic, steel columns


Prompt: Mies van der Rohe designed architecture student work, raytraced, grass and flowers, soft light, seamless glass, board-formed concrete, modern building design, by ando and kengo kuma, minimalistic architecture, small building, cute design, godly vibe, spiritual space, unreal engine 5, symmetrical courtyard, modern aesthetic, steel columns, Corbusier designed masterpiece,


Prompt: Mies van der Rohe designed architecture student work, raytraced, grass and flowers, soft light, seamless glass, board-formed concrete, modern building design, by ando and kengo kuma, minimalistic architecture, small building, cute design, godly vibe, spiritual space, unreal engine 5, symmetrical courtyard, modern aesthetic, steel columns, Corbusier designed masterpiece,


Prompt: Mies van der Rohe designed architecture student work, raytraced, grass and flowers, soft light, seamless glass, board-formed concrete, modern building design, by ando and kengo kuma, minimalistic architecture, small building, cute design, godly vibe, spiritual space, unreal engine 5, symmetrical courtyard, modern aesthetic, steel columns, Corbusier designed masterpiece,
Negative: cartoon, painting


Prompt: Mies van der Rohe designed architecture student work, raytraced, grass and flowers, soft light, seamless glass, board-formed concrete, modern building design, by ando and kengo kuma, minimalistic architecture, small building, cute design, godly vibe, spiritual space, unreal engine 5, symmetrical courtyard, modern aesthetic, steel columns, Corbusier designed masterpiece,
Negative: cartoon, painting
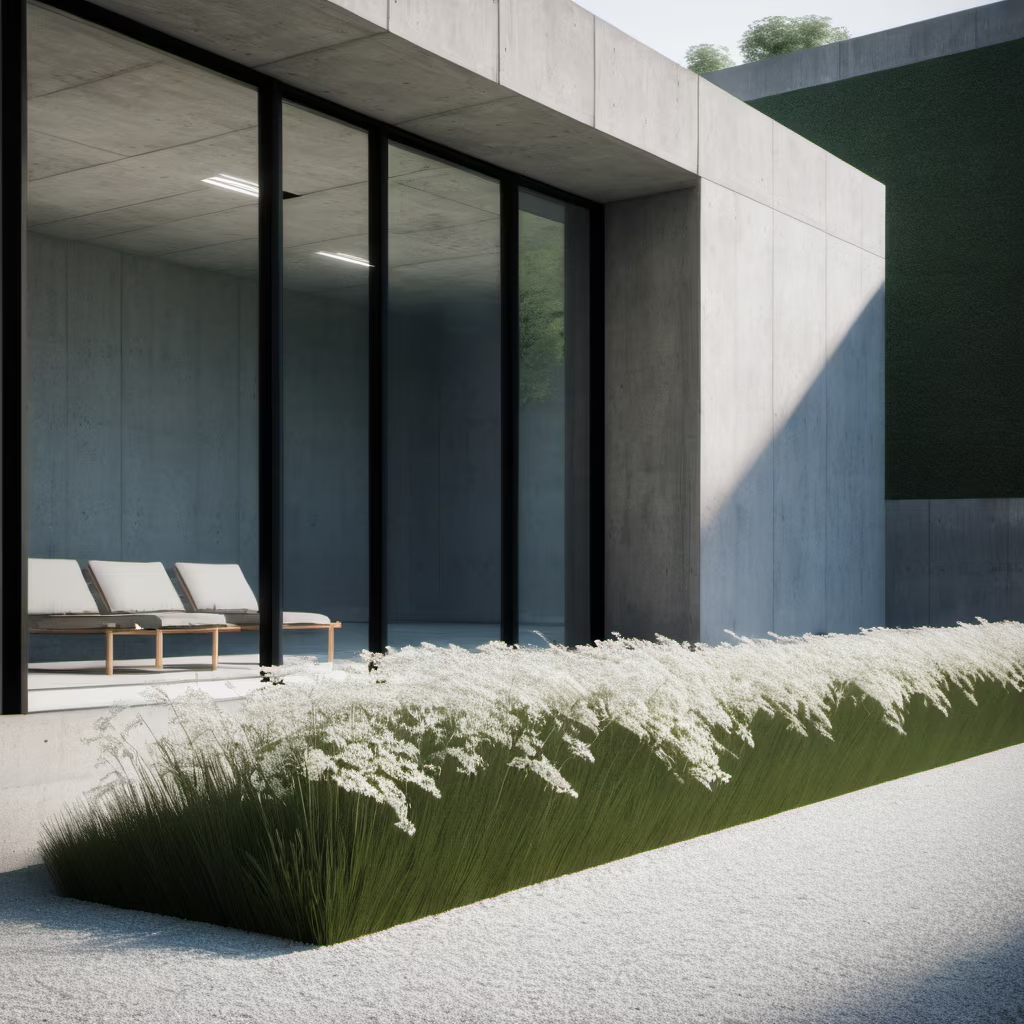



Prompt: Pavilion Parametric design from Ginger Bread, Voronoi pattern, Architecture model, minimalist
Negative: Zaha, Curve lines, Trypophobia


Prompt: Pavilion Parametric design from Ginger Bread, Voronoi pattern, Architecture model, minimalist
Negative: Zaha, Curve lines, Trypophobia, Maximalism


Prompt: a visually striking digital art piece featuring a colossal brutalist building that defies the laws of physics with impossible and mind-bending forms. Choose a dystopian or surreal setting that enhances the otherworldly nature of the structure. Apply a digital art style that accentuates the harsh lines and concrete textures characteristic of brutalism while emphasizing the impossible geometry. Create a visually captivating representation that challenges the viewer's perception and conveys a sense of awe and wonder in the face of architectural impossibilities
Negative: Ensure the generated digital art of the surreal brutalist building avoids any elements that might compromise the intended atmosphere. Exclude overly bright or unrealistic lighting that could diminish the dystopian ambiance, maintaining a balance between enhancing the structure's forms and preserving a sense of mystery. Steer clear of clutter or extraneous details that might detract from the overall sense of awe and wonder, preserving a clean and impactful composition. Avoid introducing elements that conflict with the chosen theme, such as incongruent architectural styles or distracting patterns. Refrain from incorporating unrealistic textures or colors that may disrupt the overall cohesion. Craft a meticulously composed and visually impactful representation that effectively conveys the surreal and mind-bending nature of the brutalist building
Style: Digital Art



