Prompt: house features light natural poplar plywood for an ‘ascetic’ and airy interior. Contrasting cians tons and concrete details harmonize with the dark facade, blending into the forest’s play of light and shadow, zoom extendes, lens 45mm, ultra wide, zoom out






Prompt: house features light natural poplar plywood for an ‘ascetic’ and airy interior. Contrasting cians tons and concrete details harmonize with the dark facade, blending into the forest’s play of light and shadow, zoom extendes, lens 45mm, ultra wide, zoom out
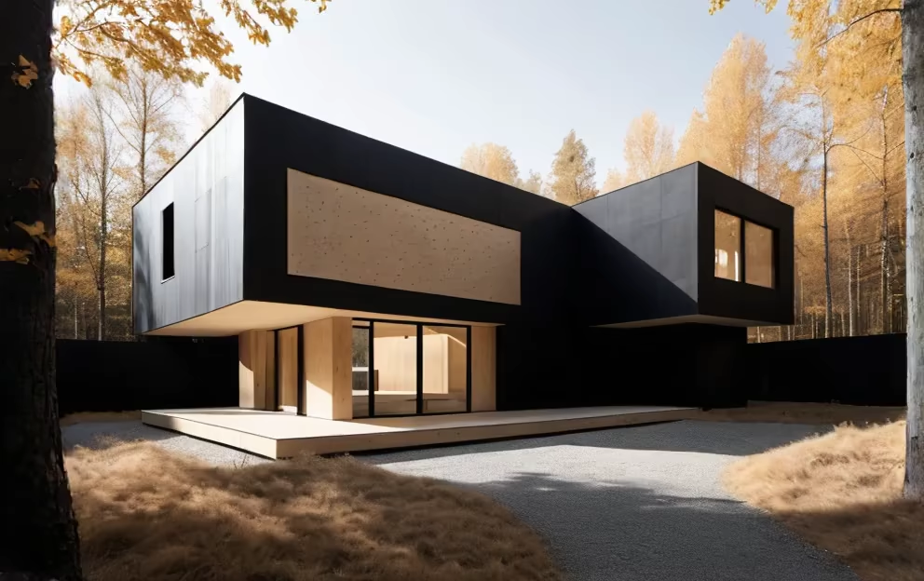
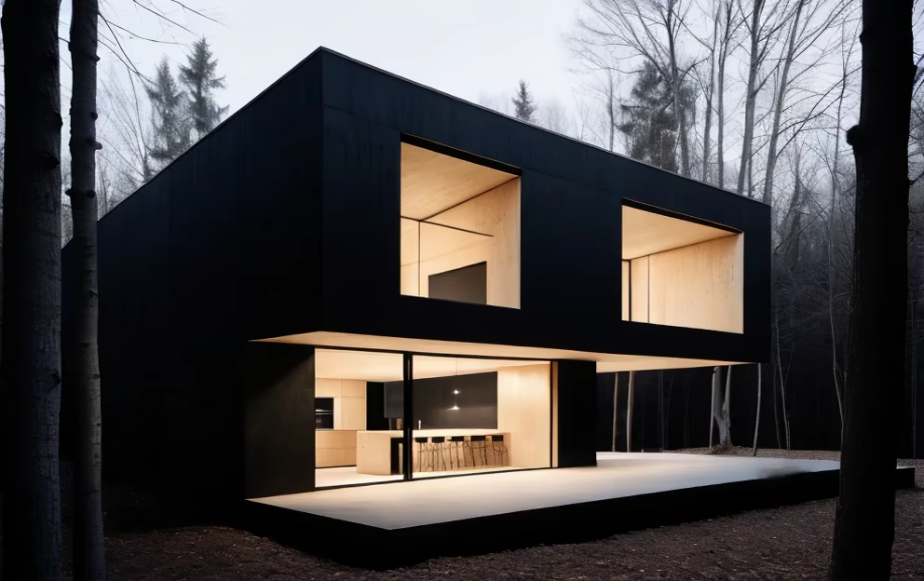
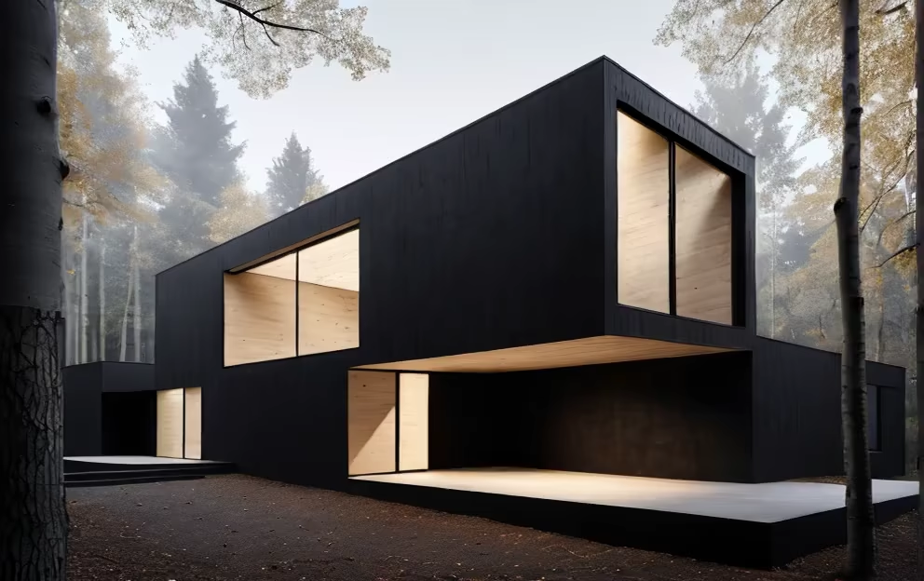
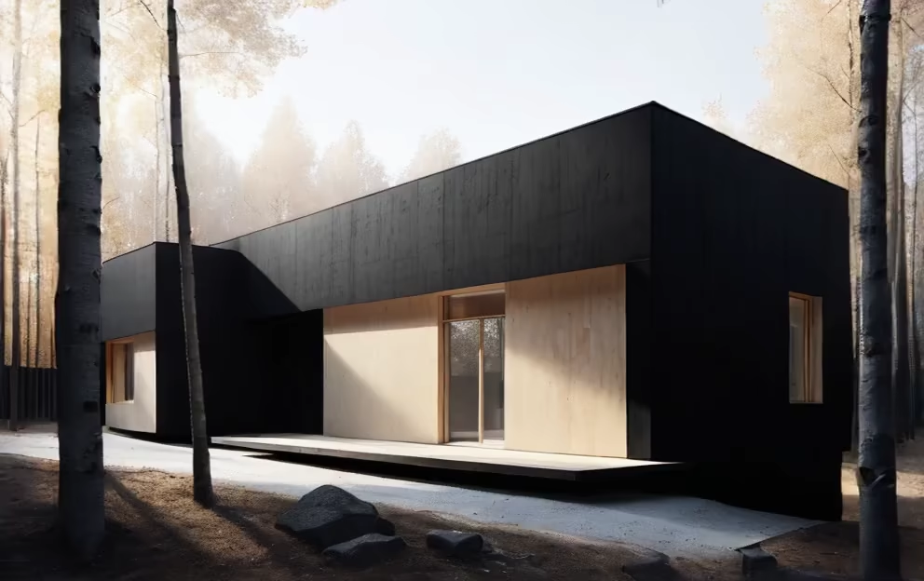
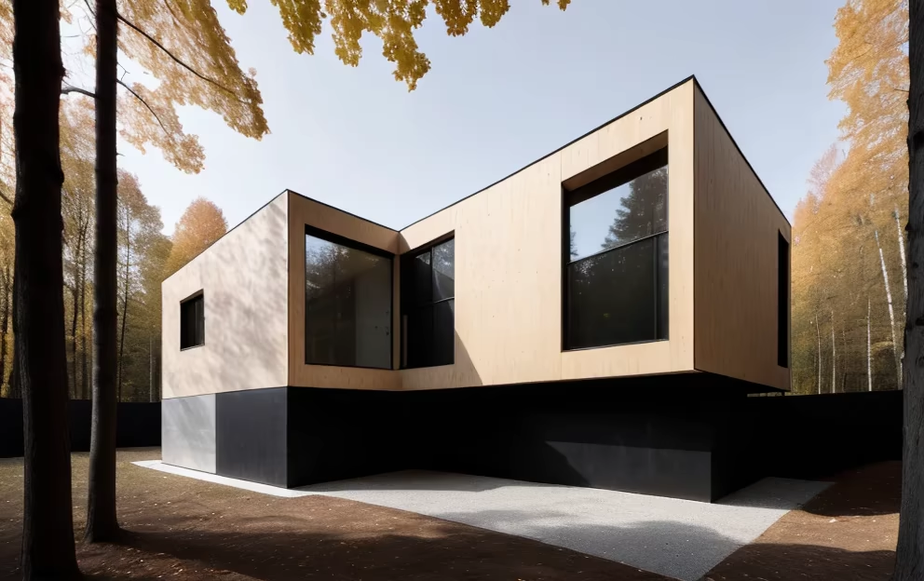
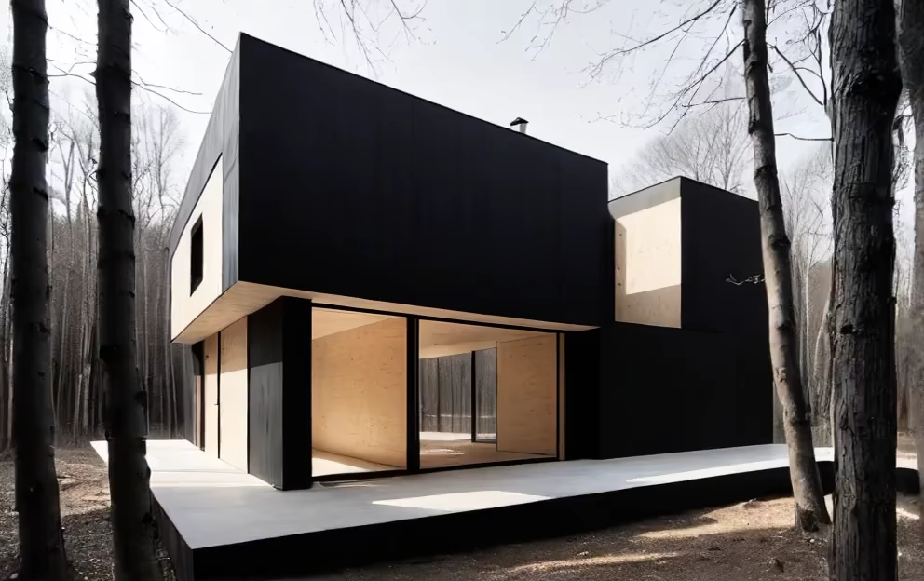

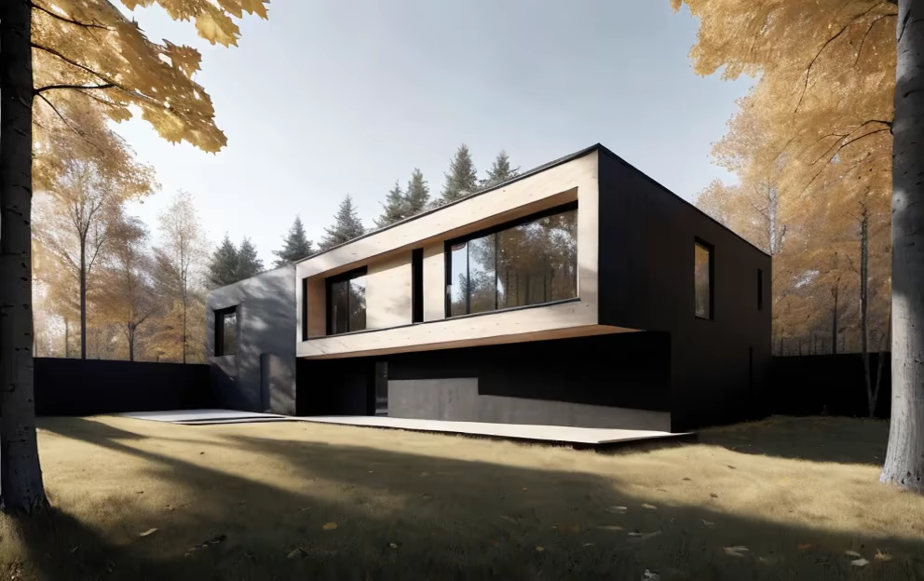
Prompt: house features light natural poplar plywood for an ‘ascetic’ and airy interior. Contrasting black details harmonize with the dark facade, blending into the forest’s play of light and shadow




Prompt: house features light natural poplar plywood for an ‘ascetic’ and airy interior. Contrasting black details harmonize with the dark facade, blending into the forest’s play of light and shadow
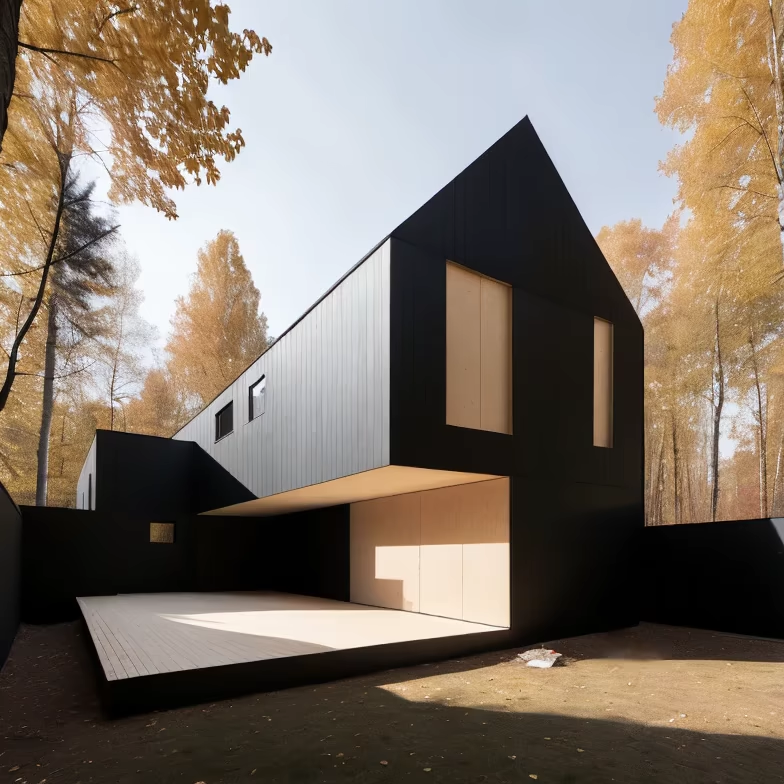
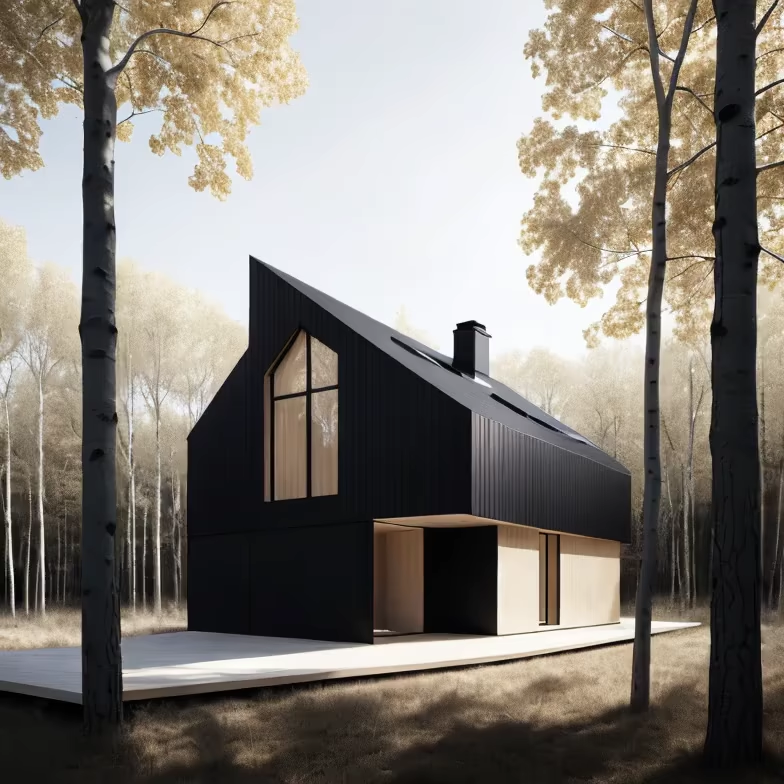
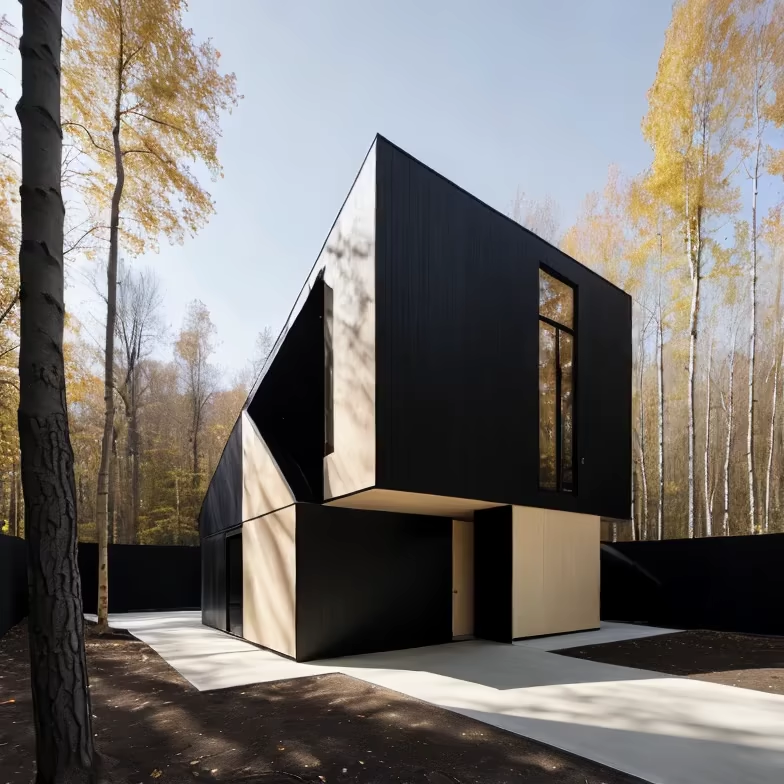
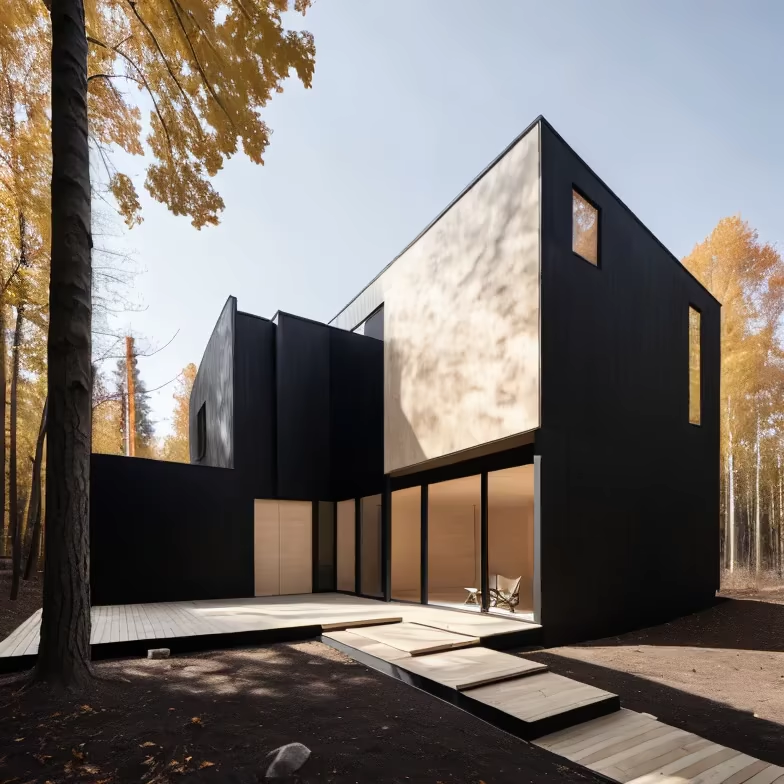
Prompt: he minimalist house that is the fusion between two monoliths carried by a plinth, perfectly divided not only in form but also in function, harmoniously intertwined through their simple forms and the purity of their materials. inserte the house in context street urban classic buildings






Prompt: big houseminimalist, the subdued light interior integrates seamless with the expansive space
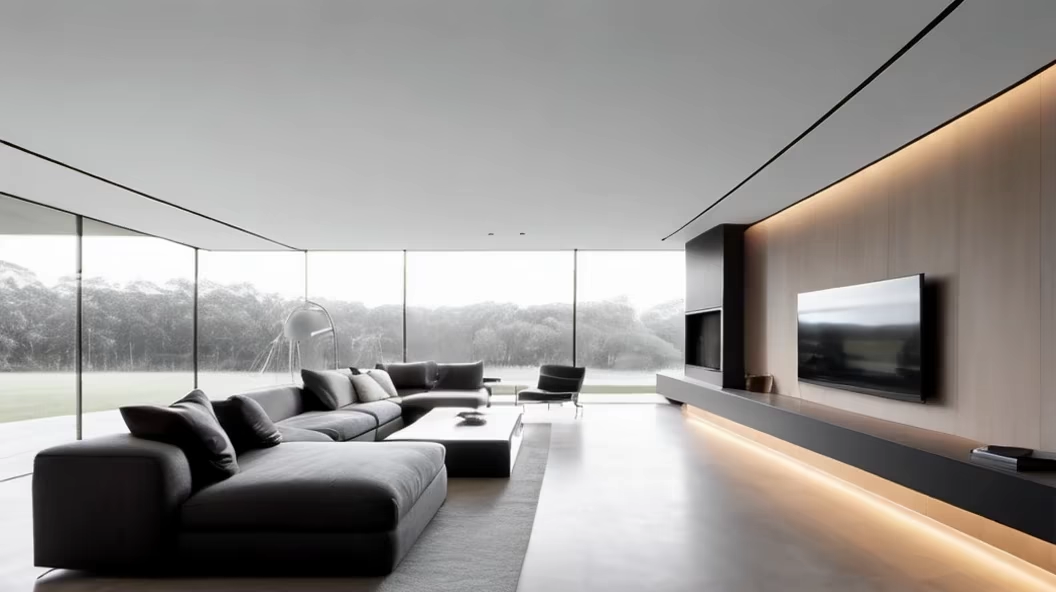
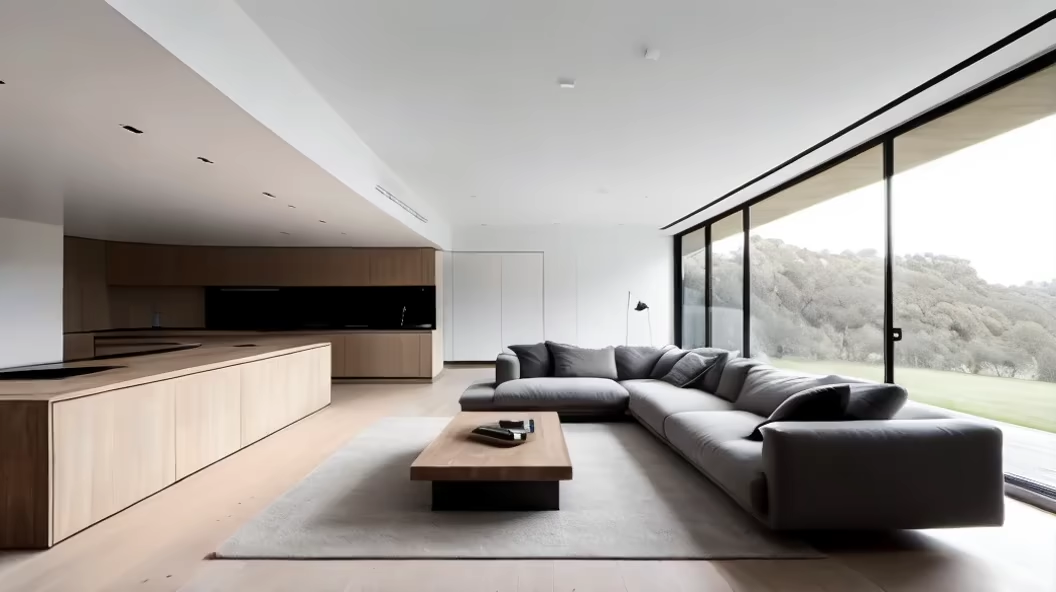
Prompt: A house on the banks of the parque nacional da serra dos órgãos in the Teresópolis, beautiful day, the house is minimalist, designed by japoneses architect, it is In black stone,
Negative: Blurred, deformed, watercolor, drawing, Blur, deformation, ungly, Deformed walls, mismatched walls




Prompt: interior house minimalist, the subdued dark interior integrates seamlessly with the expansive space


Prompt: interior house minimalist, the subdued dark interior integrates seamlessly with the expansive space
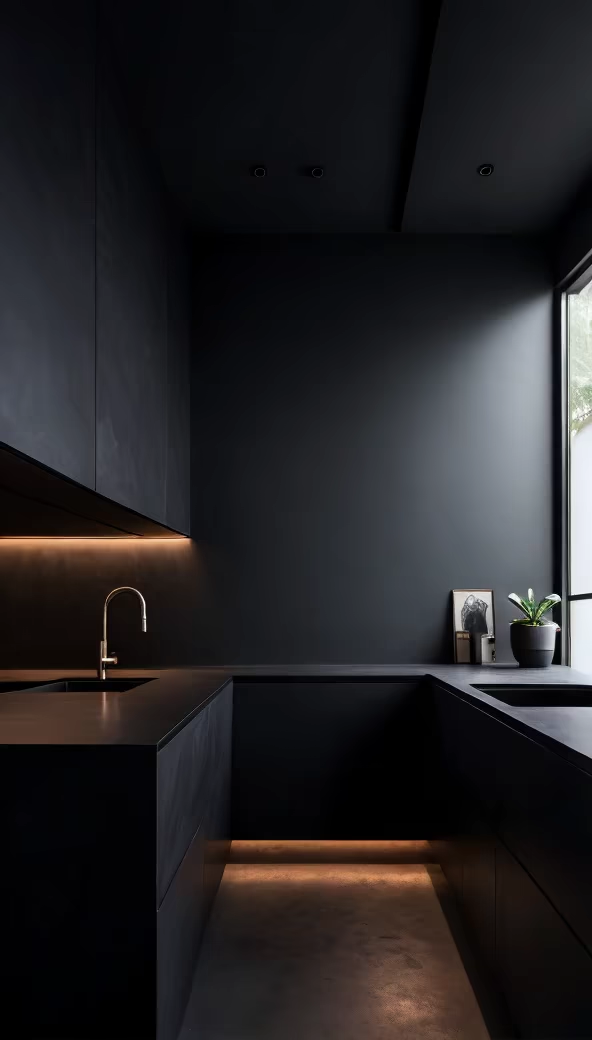
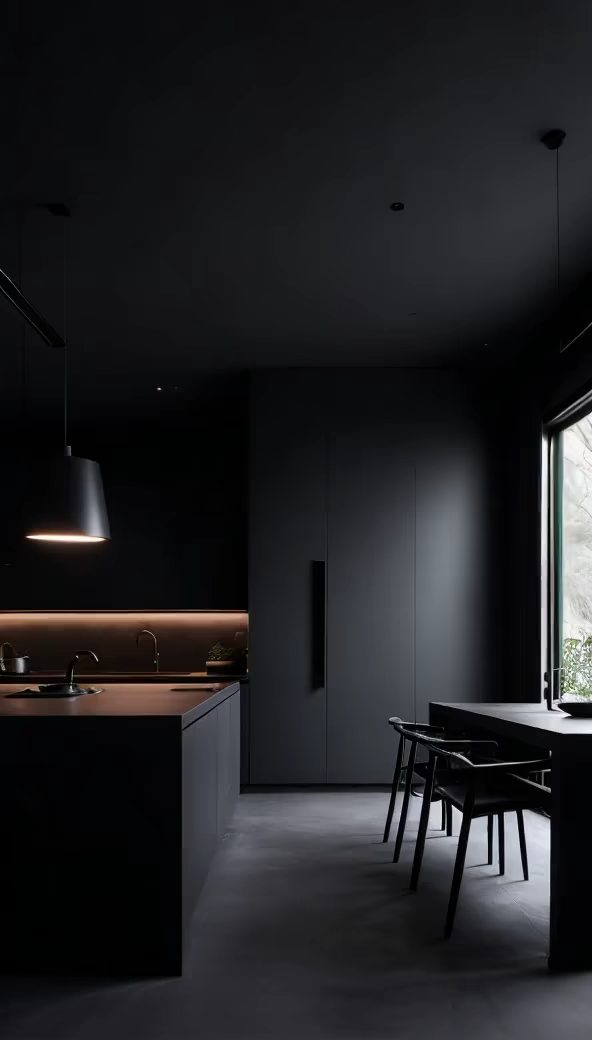
Prompt: interior house minimalist, the subdued dark interior integrates seamlessly with the expansive space






Prompt: interior house minimalist, the subdued dark interior integrates seamlessly with the expansive space
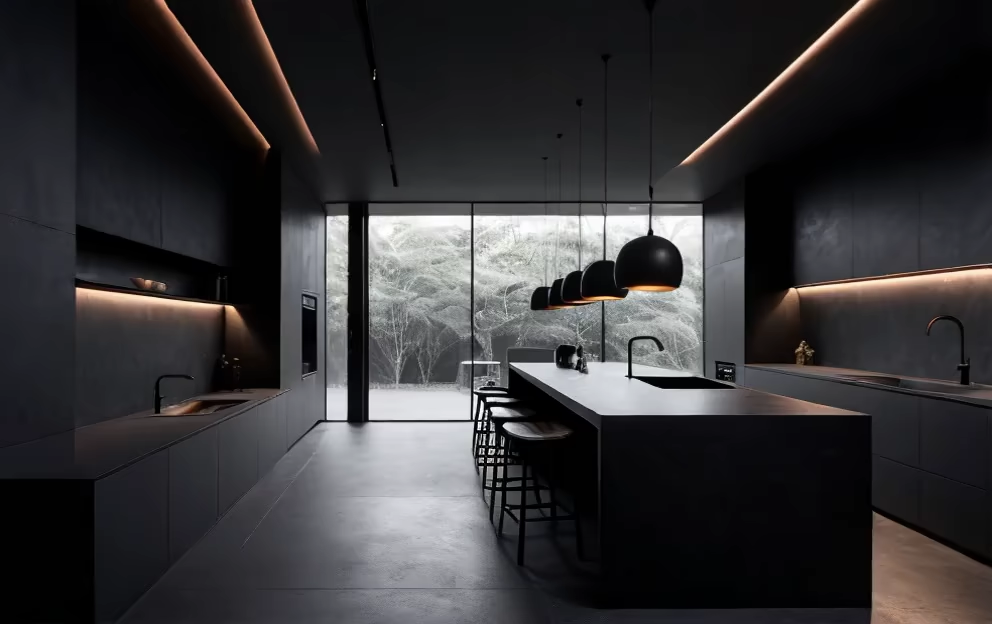
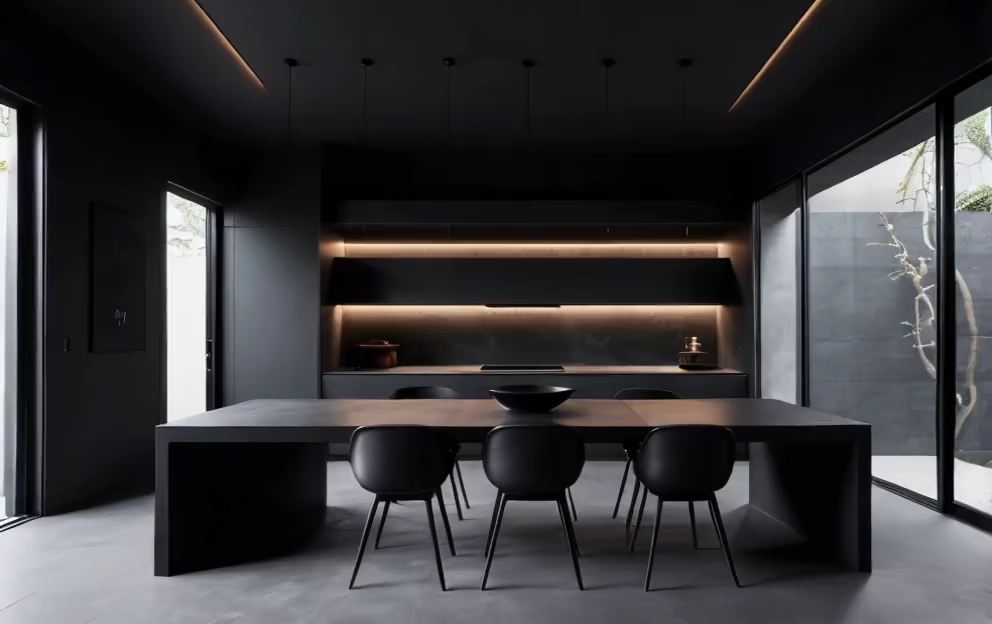
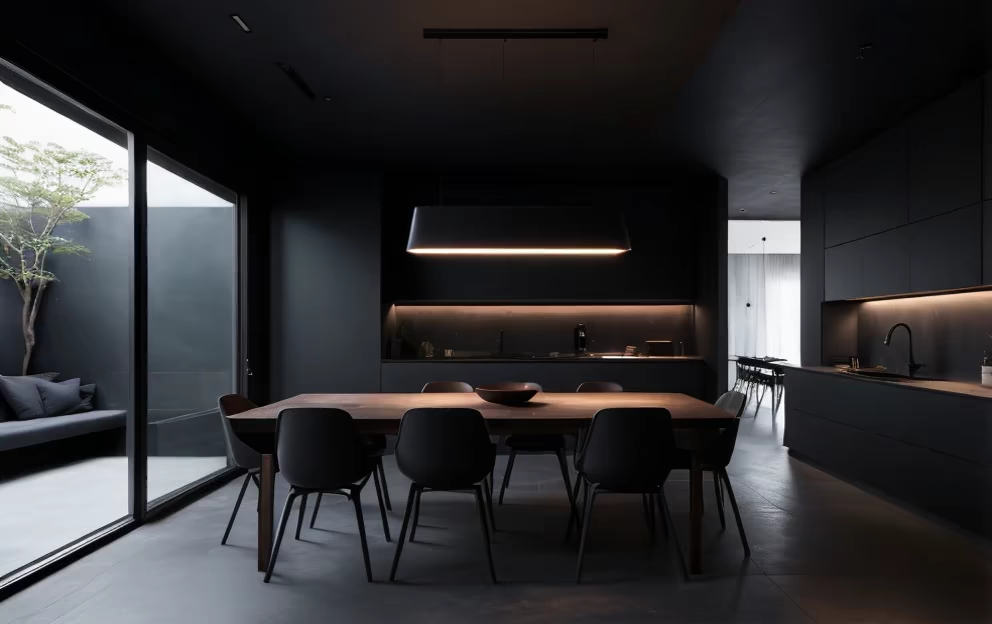
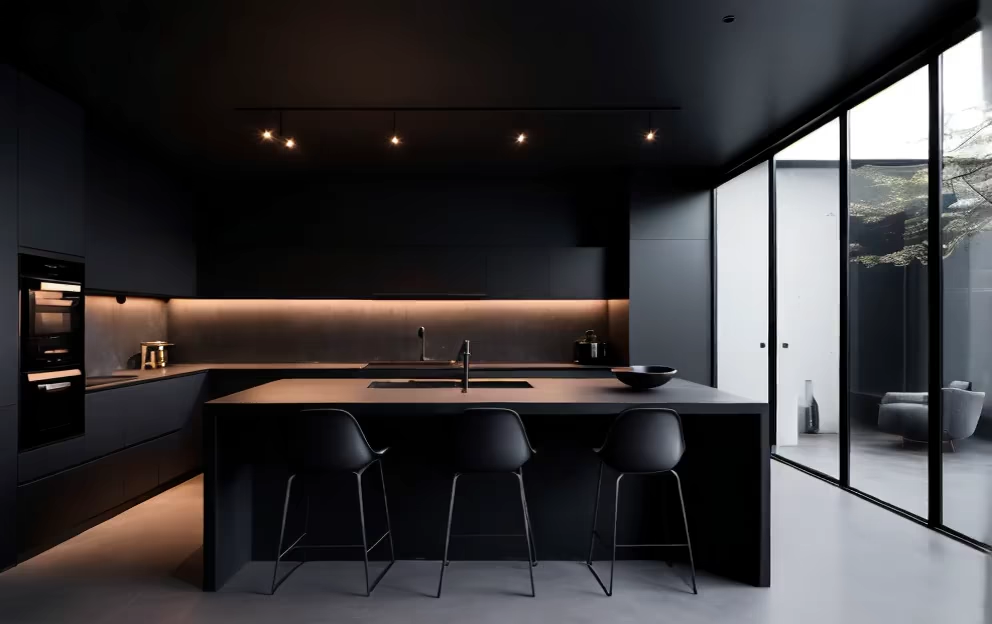
Prompt: interior house minimalist, the subdued dark interior integrates seamlessly with the expansive space


Prompt: interior house minimalist, the subdued dark interior integrates seamlessly with the expansive space
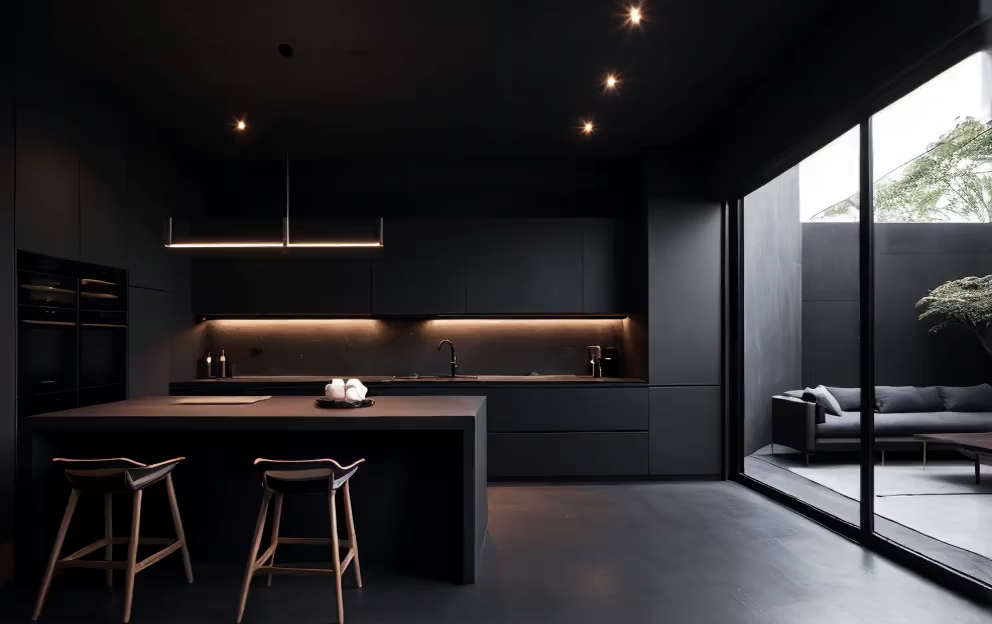
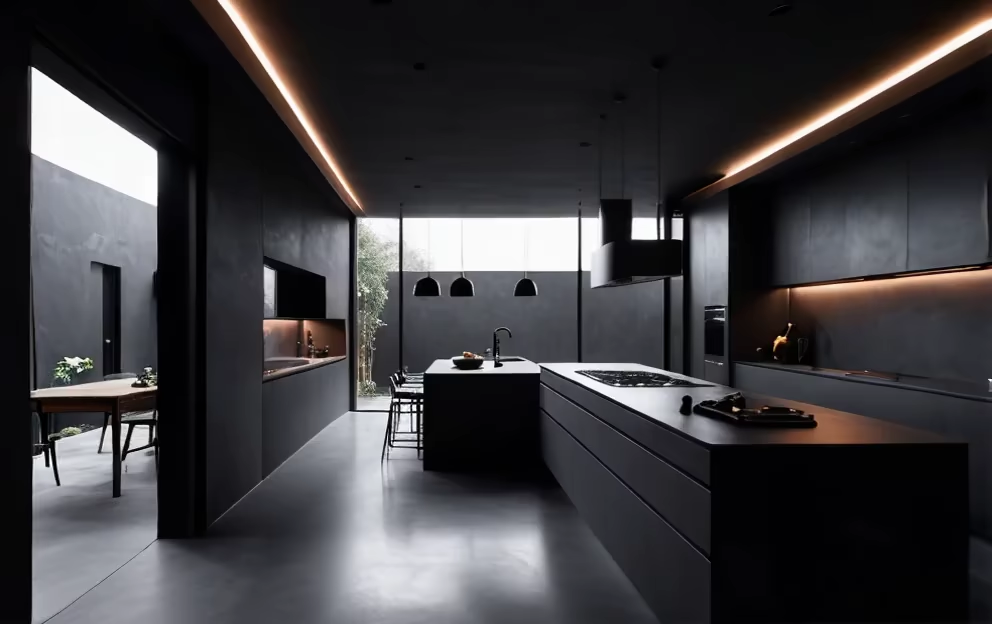
Prompt: A house on the banks of the Floresta da Tijuca in the Rio de Janeiro, beautiful day, the house is minimalist, designed by Aires MK27, it is In Concrete and wooden,
Negative: blurred, deformed, watercolor, drawing, deformation,ungly, Irregular




Prompt: a prefab cabin in norway , charred timber cladding, architecture,64k, high resolution, smooth, width:768 height:1344 aspect:9:16
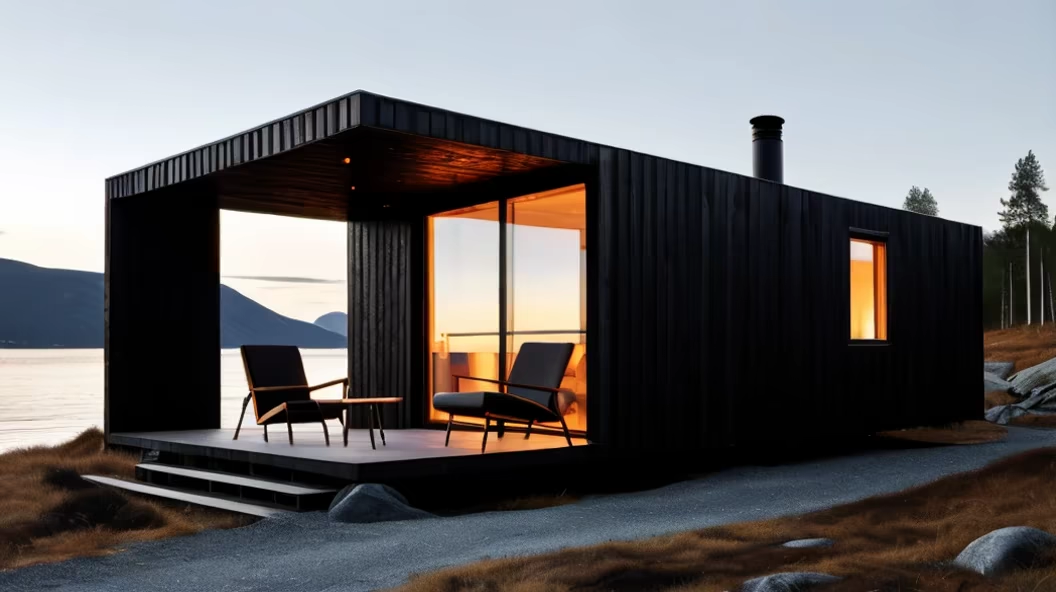
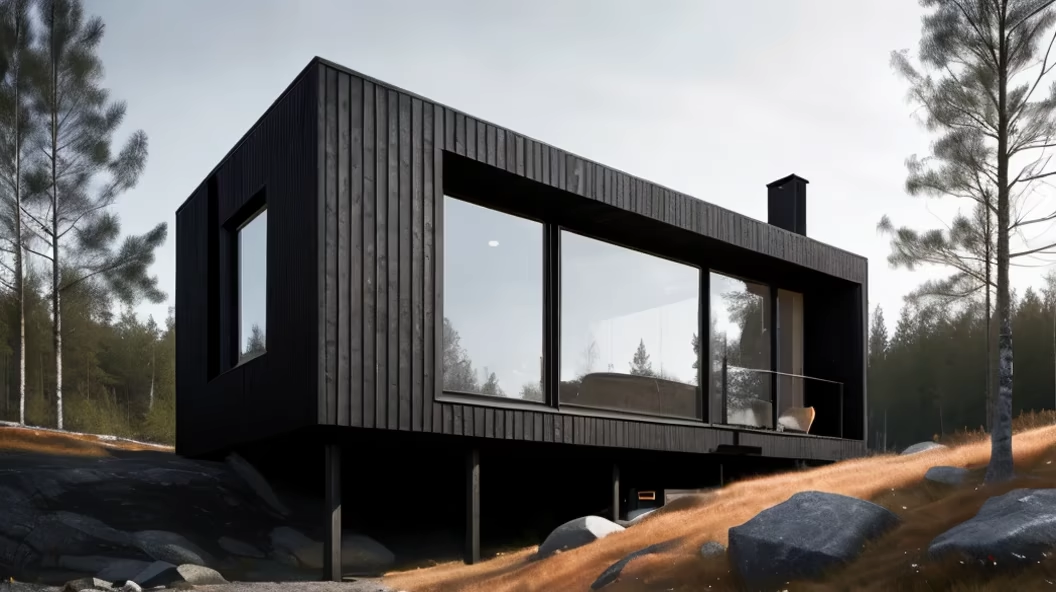
Prompt: Generate a very realistic image Contemporary Scandinavian house 1950s California style, Richard Neutra and Jensen \u0026 Skodvin style large windows, photorealistic, smooth limestone accents, light wood accents. CONTEMPORARY AND MINIMALIST STYLE HOUSE, in a diagonal perspective, three-quarter view. on the mountainside Conceptual art of the interior design of a luxurious house in the mountains, modern house with dark architecture, in the style of Stephen Tsymbaliuk
Style: Photographic


Prompt: The architecture of ShineMaker embraces openness, offering sweeping views of mountain vistas, the Grand Tetons, natural fauna, forests, and meadows. The main house, with a rectilinear plan, seemingly anchors itself to surrounding trees, creating a dynamic quality. The charred shou sugi ban exterior enhances this effect, forming overhangs and openings. The interplay with the landscape continues through the use of light Atlantic cedar, subtle plaster, and floor-to-ceiling glass, blurring the boundaries between the interior and the postcard surroundings.










Prompt: A modern house boldly perches on the sides of a canyon. The architecture features clean lines, expansive glass surfaces, and a minimalist design that cleverly integrates with the rugged canyon walls. The facade is constructed from materials like concrete, steel, and glass, harmonizing with the natural surroundings of the steep canyon. Floor-to-ceiling windows provide captivating views of the impressive canyon walls. A spacious terrace extends laterally from the house, creating a unique space to experience the dramatic beauty of the canyon landscape. Inside, an open floor plan and modern furnishings continue the luxurious living atmosphere, seamlessly blending with the spectacular canyon


Prompt: Envision a modern house gracefully positioned on a mountainside, its architecture adorned with clean lines, extensive glass surfaces, and a minimalist design. As the sun begins its descent, the facade, constructed from contemporary materials like concrete, steel, and glass, seamlessly melds with the natural surroundings. Through large panoramic windows, residents are treated to a mesmerizing display of colors as the sun sets over the mountain landscape. A capacious terrace, featuring stylish seating, becomes an intimate vantage point for occupants to bask in the breathtaking hues of the sunset. Inside, open floor plans and modern furnishings continue to create a luminous and inviting atmosphere, making this contemporary mountain retreat a serene haven in the fading light of the day.


Prompt: Visualize a modern house elegantly perched on a mountainside. The architecture features clean lines, extensive glass surfaces, and a minimalist design. The facade incorporates contemporary materials such as concrete, steel, and glass, seamlessly blending with the natural surroundings. Large panoramic windows offer breathtaking views of the surrounding mountain landscape. A spacious terrace extends along the house, adorned with stylish seating for residents to relish the majestic scenery. Inside, open floor plans and modern furnishings create a bright and airy ambiance. This contemporary mountain residence harmoniously combines luxury with the beauty of nature.




Prompt: absurd, fine-art micro photography, animontronic dragon head, of a dragon skull, ((highly detailed x-ray)), bright green mixed with red inner glowing wires and lighting, in the style of minimalism photography, studio photography
Style: Anime


Prompt: Concept art of interior design forest house, dark modern architecture house, interior design style, winter, snow, mountain cabin, interior design
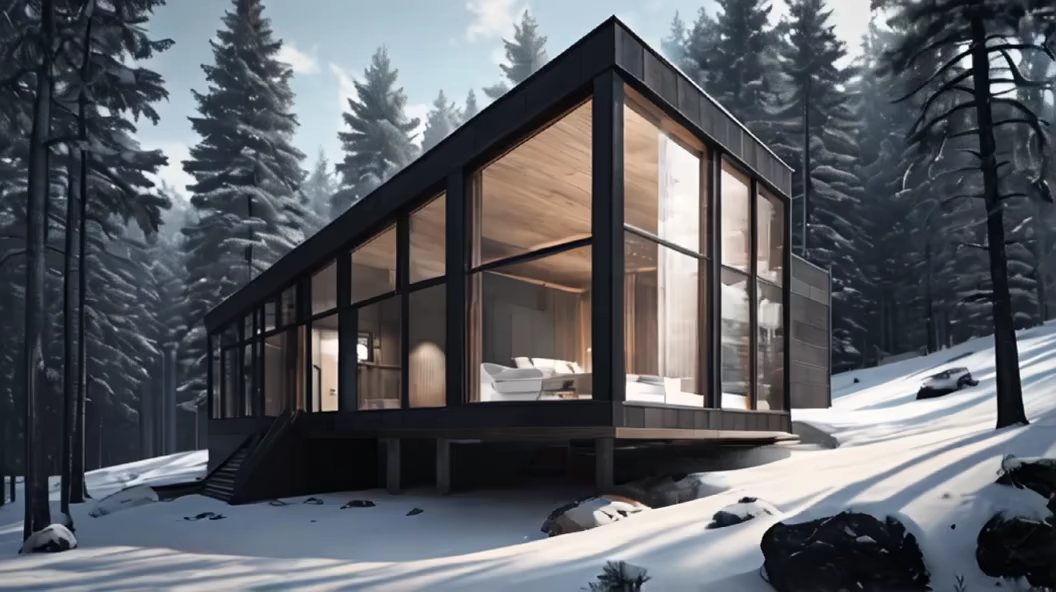
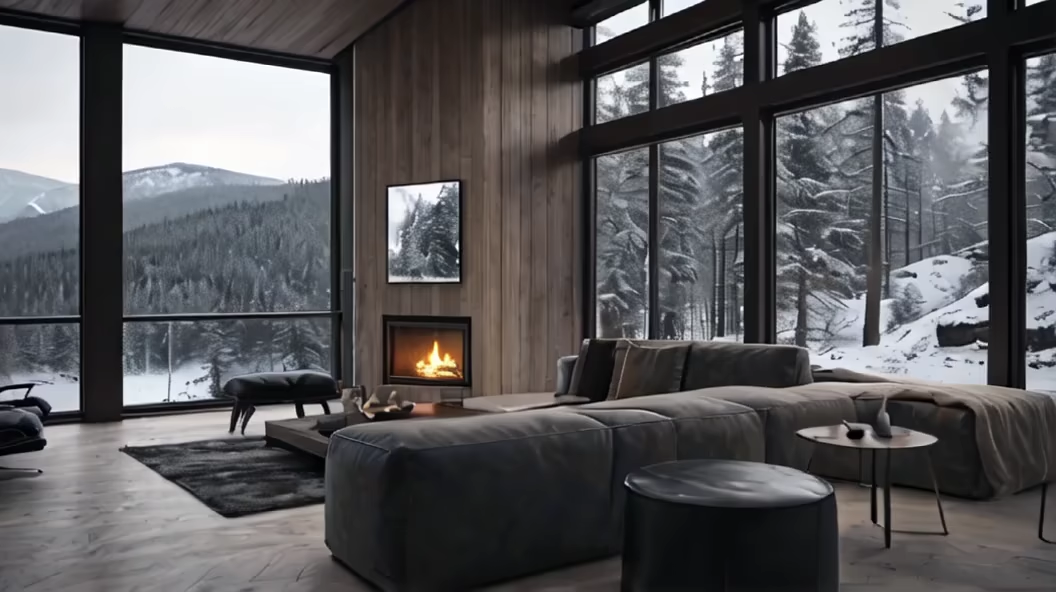
Prompt: A house on the banks of the parque nacional da serra dos órgãos in the Teresópolis, beautiful day, the house is minimalist, designed by Aires Mateus, it is In black stone,
Negative: Blurred, deformed, watercolor, drawing, Blur, deformation, ungly, Deformed walls, mismatched walls








Prompt: A house on the banks of the Floresta da Tijuca in the Rio de Janeiro, beautiful day, the house is minimalist, designed by mk27 architect, it is In black stone,
Negative: blurred, deformed, watercolor, drawing, deformation,ungly, Irregular




Prompt: A house on the banks of the parque nacional da serra dos órgãos in the Teresópolis, beautiful day, the house is minimalist, designed by Bernardes ARQUITETURA , it is In black stone,
Negative: Blurred, deformed, watercolor, drawing, Blur, deformation, ungly, Deformed walls, mismatched walls


Prompt: Generate a highly realistic image of a CONTEMPORARY AND MINIMALIST STYLE HOUSE, in a VERY minimalist style WITH NO FURNITURE INSIDE, featuring minimalist design, with a diagonal perspective, three-quarter view.
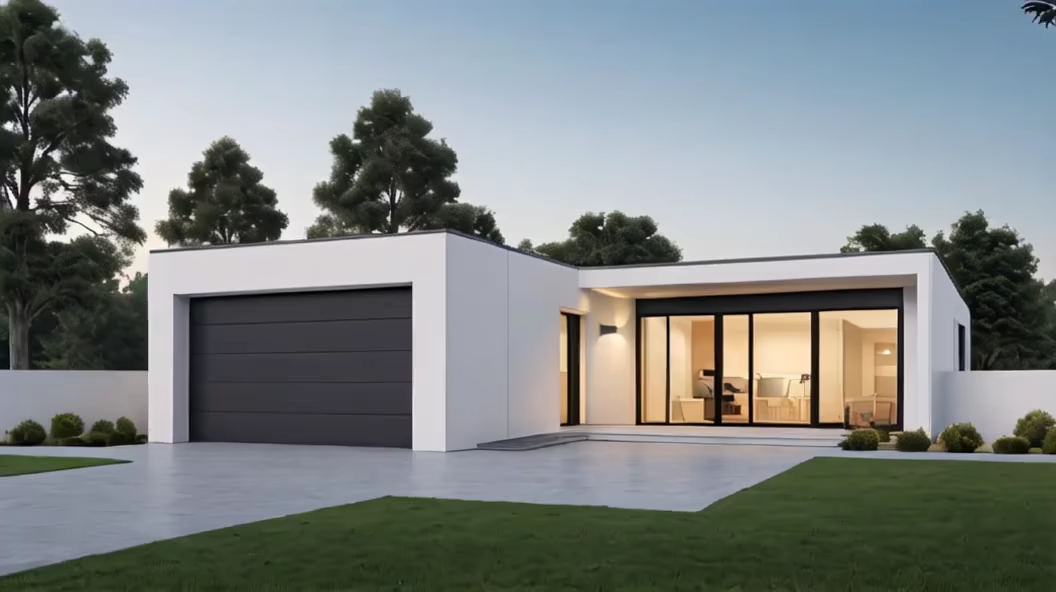
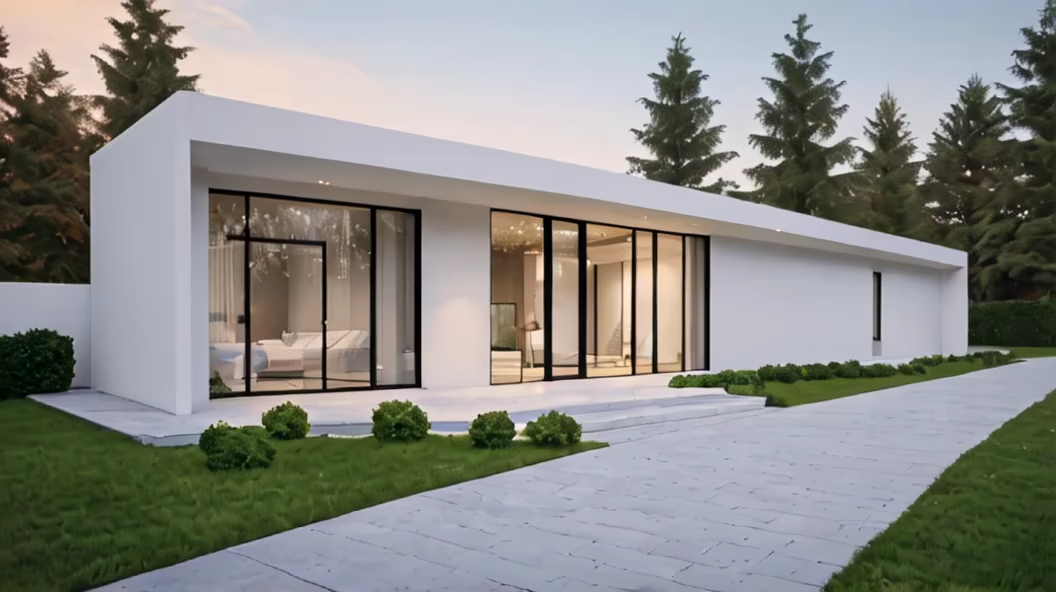
Prompt: Generate a very realistic image Contemporary Scandinavian home style californien des année 50, style like Richard Neutra and Jensen \u0026 Skodvin large windows, photorealistic, smooth limestone accents, light wood accents, double garage, driveway CONTEMPORARY AND MINIMALIST STYLE HOUSE, in a VERY, with a diagonal perspective, three-quarter view. Conceptual art of interior design of luxurious house in forest, modern dark architecture house, in the middle of forest mansion, style like Stephen Tsymbaliuk
Style: Photographic


Prompt: One house minimalist, The design focuses on the frame of modern and sometimes ascetic architecture. The eco-hotel offers a place of rest from the urban landscape aiming to concentrate the attention of visitors on the peaceful contact with nature. The buildings are situated on different terrain levels and at the proper distance from each other so that nothing blocks the view. Each cabin offers a panoramic view of the Dnipro River.
Negative: Blurred, deformed, irregular walls, ungly, drawing, watercolor
Style: 3D Model
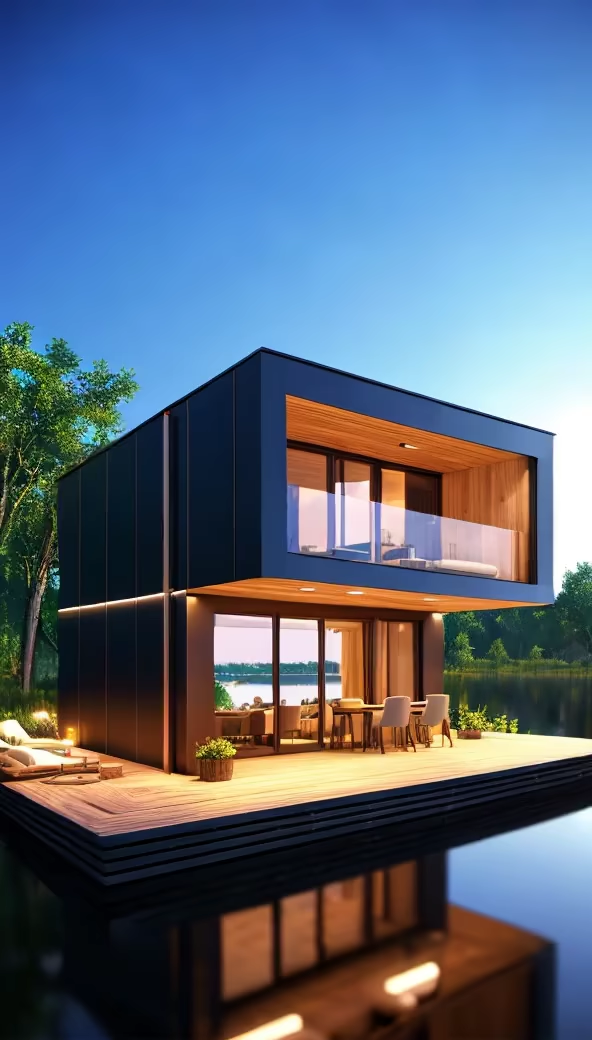
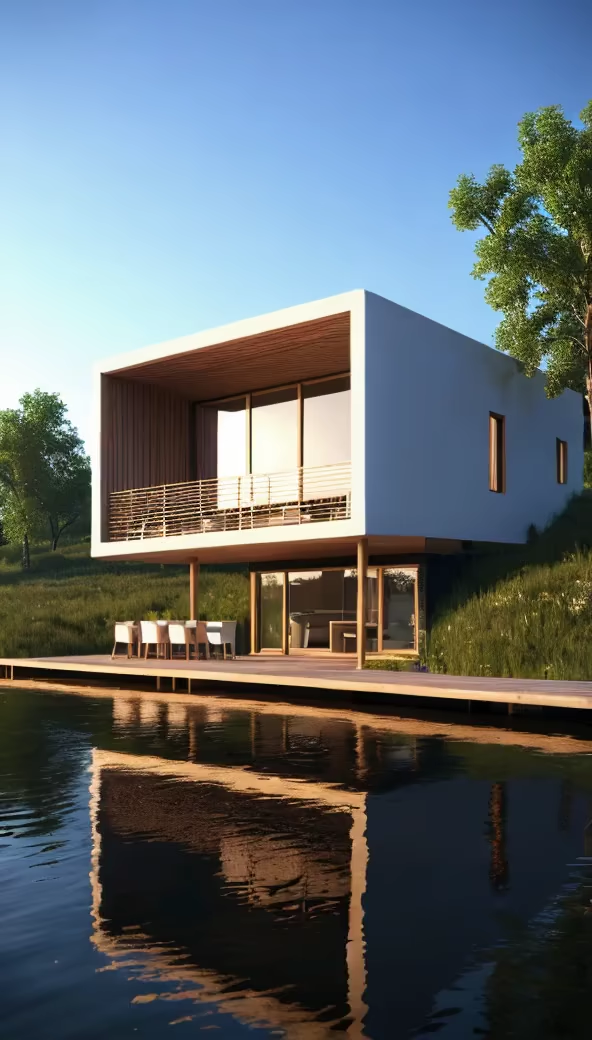
Prompt: One house minimalist, The design focuses on the frame of modern and sometimes ascetic architecture. The eco-hotel offers a place of rest from the urban landscape aiming to concentrate the attention of visitors on the peaceful contact with nature. The buildings are situated on different terrain levels and at the proper distance from each other so that nothing blocks the view. Each cabin offers a panoramic view of the Dnipro River.
Negative: Blurred, deformed, irregular walls, ungly, drawing, watercolor
Style: 3D Model


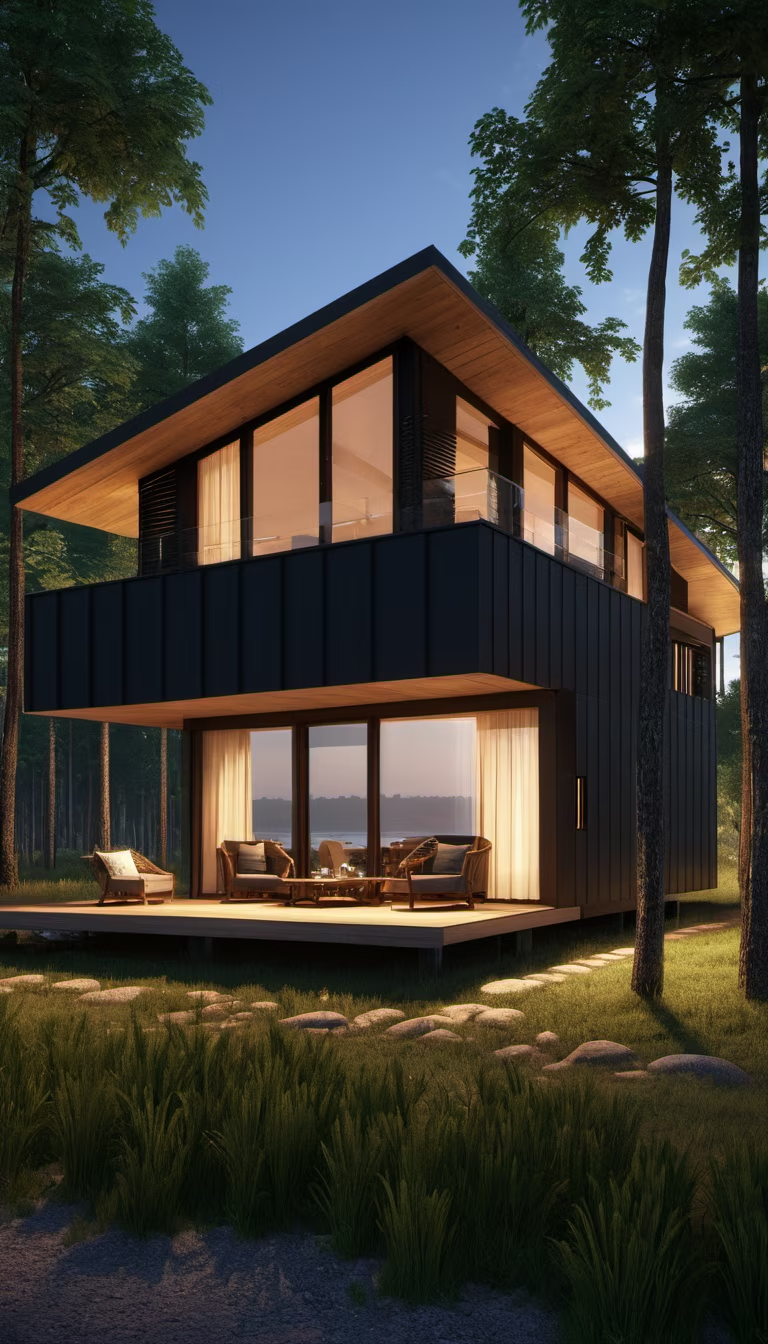


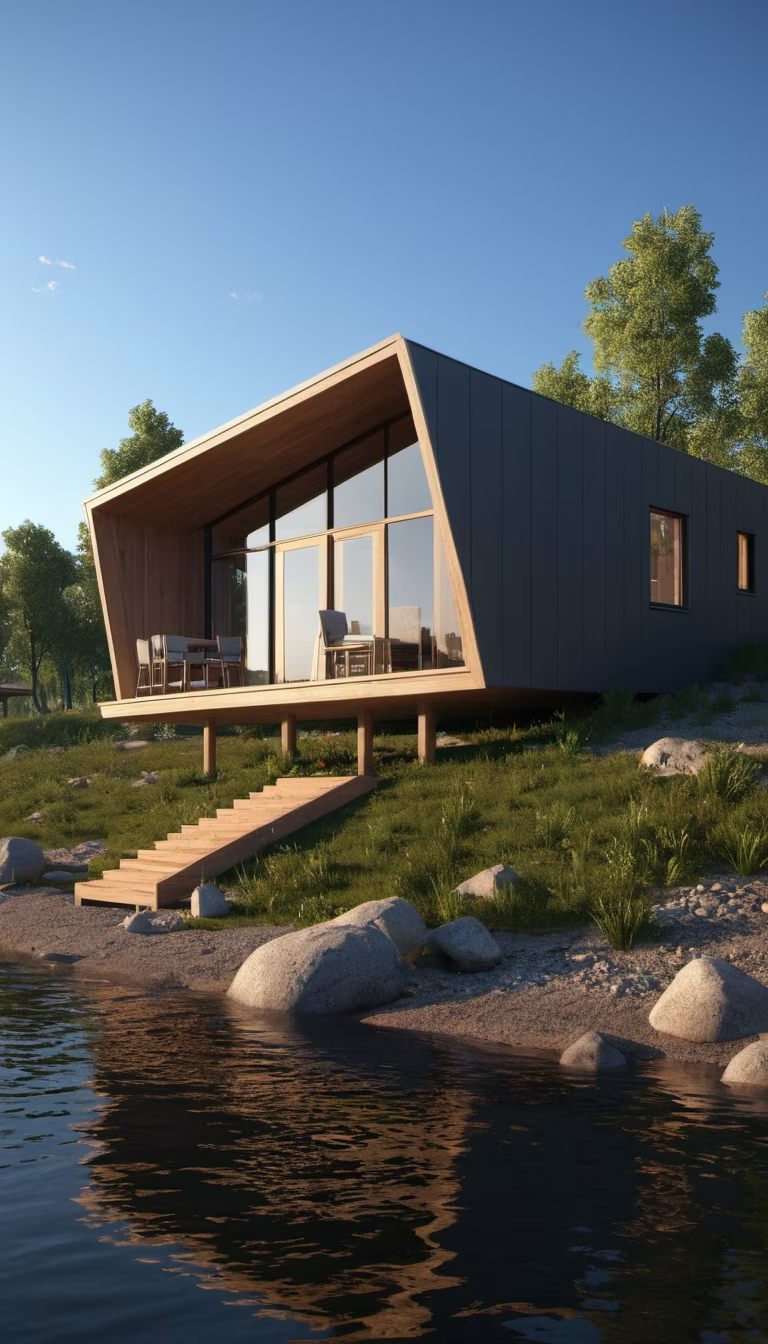


Prompt: minimalist house by aires mateus in top the mountain ((concrete exposed ribs)) ((zoom out)) (insert in Forest context) - Tranquil Home Exterior \"8k
Negative: blur, blurred
Style: Photographic
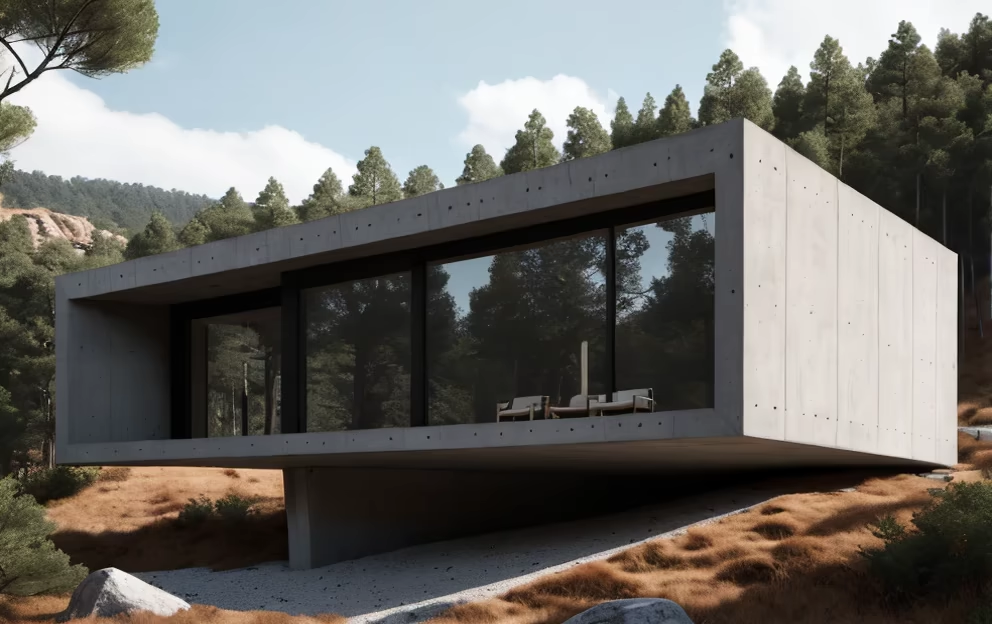
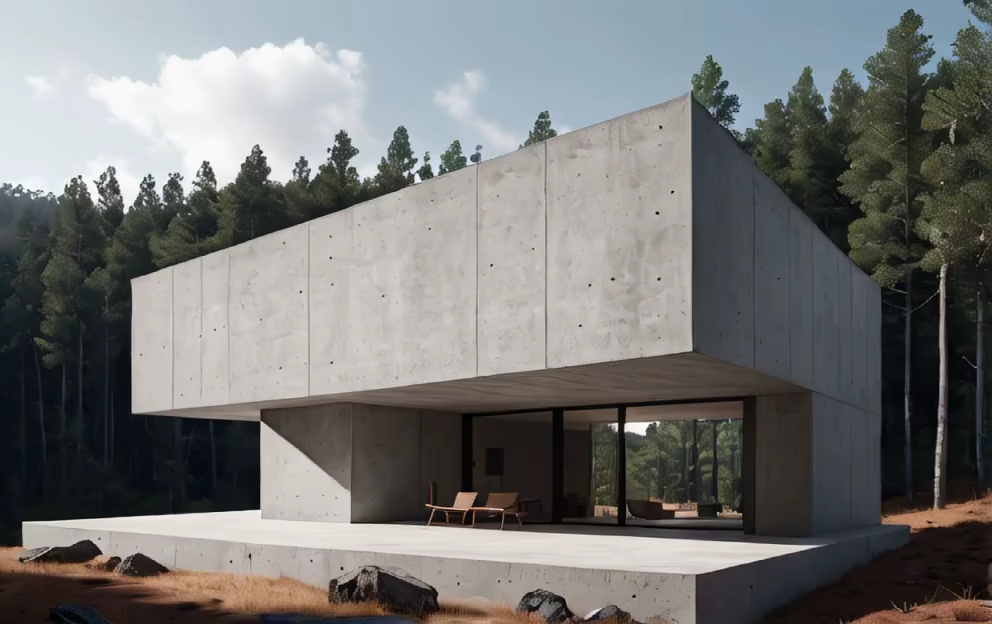
Prompt: minimalist house by aires mateus in top the mountain ((concrete exposed ribs)) ((zoom out)) (insert in Forest context) - Tranquil Home Exterior \"8k
Negative: blur, blurred
Style: Photographic

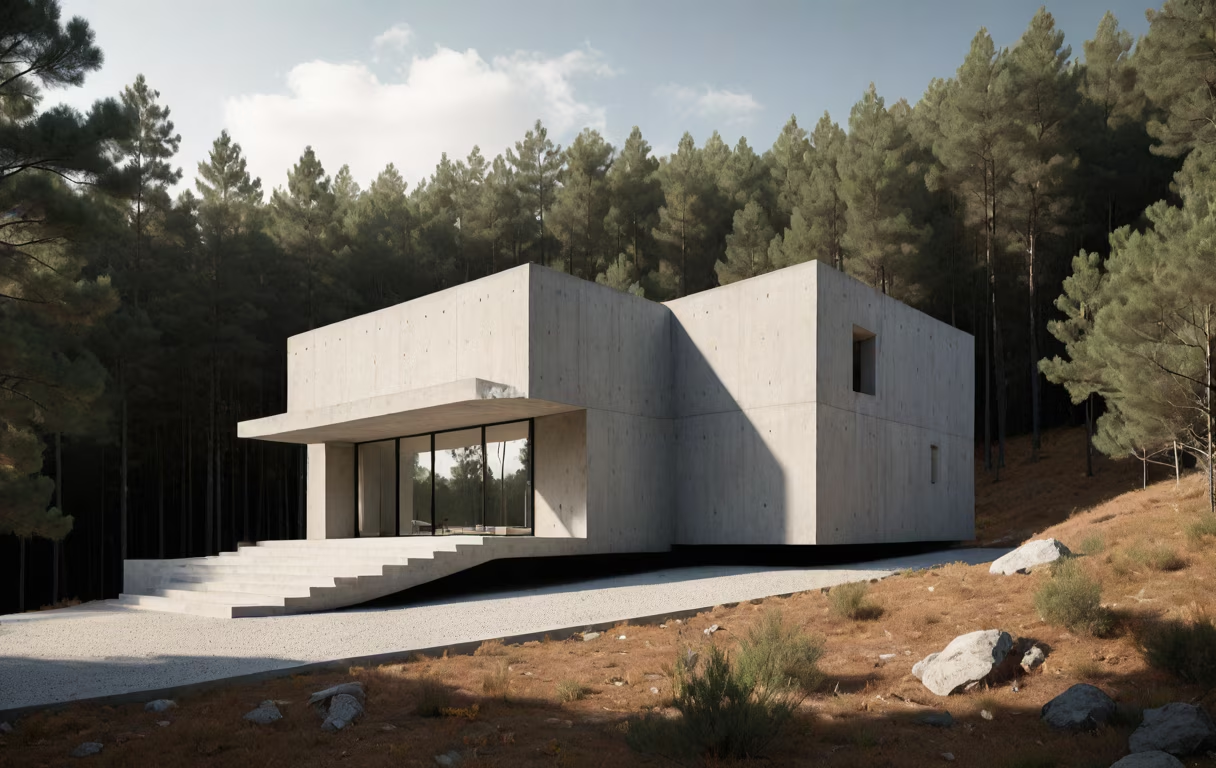


Prompt: A house on the banks of the Floresta da Tijuca in the Rio de Janeiro, beautiful day, the house is minimalist, designed by MK27, it is In black stone,
Negative: blurred, deformed, watercolor, drawing, deformation,ungly, Irregular


Prompt: On the gentle slope of a lush Norwegian forest, nestled amidst tall trees, stands a quaint wooden cabin. Its triangular structure is supported by four sturdy wooden columns, weathered by the elements yet resilient. As you gaze towards its side, you're greeted by the rustic charm of its architecture, blending seamlessly with the natural surroundings, a serene retreat in the heart of nature's embrace
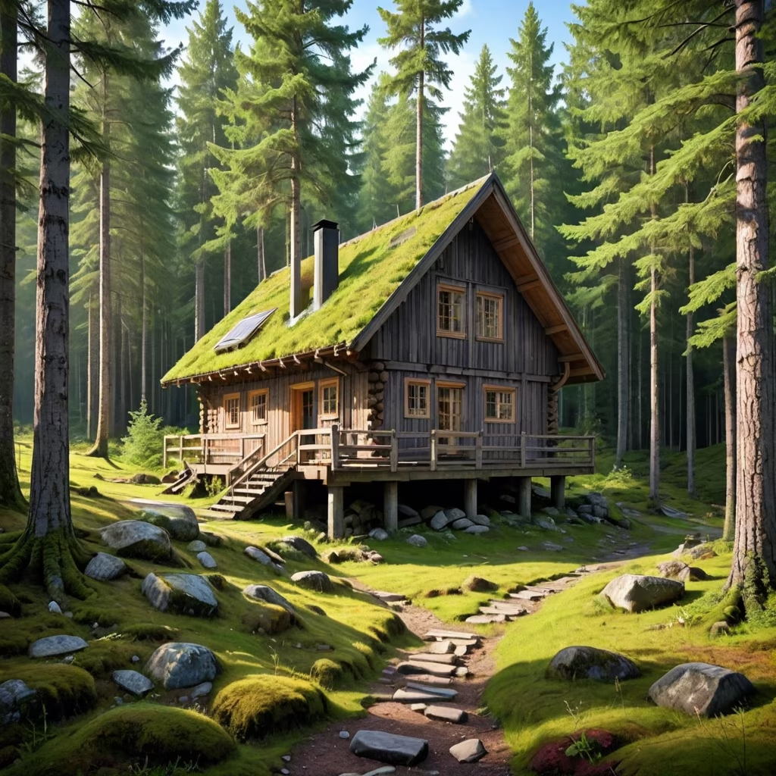
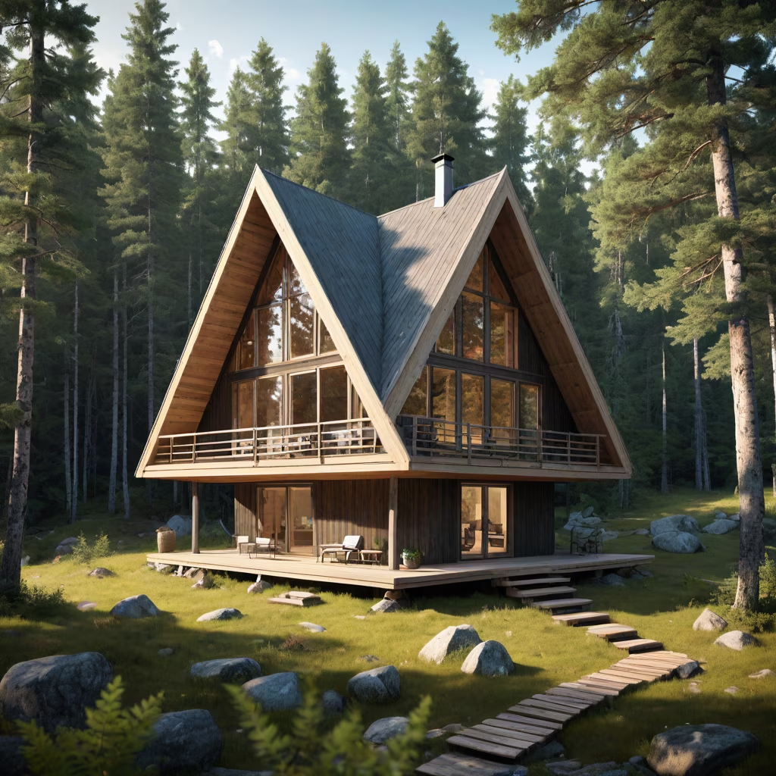
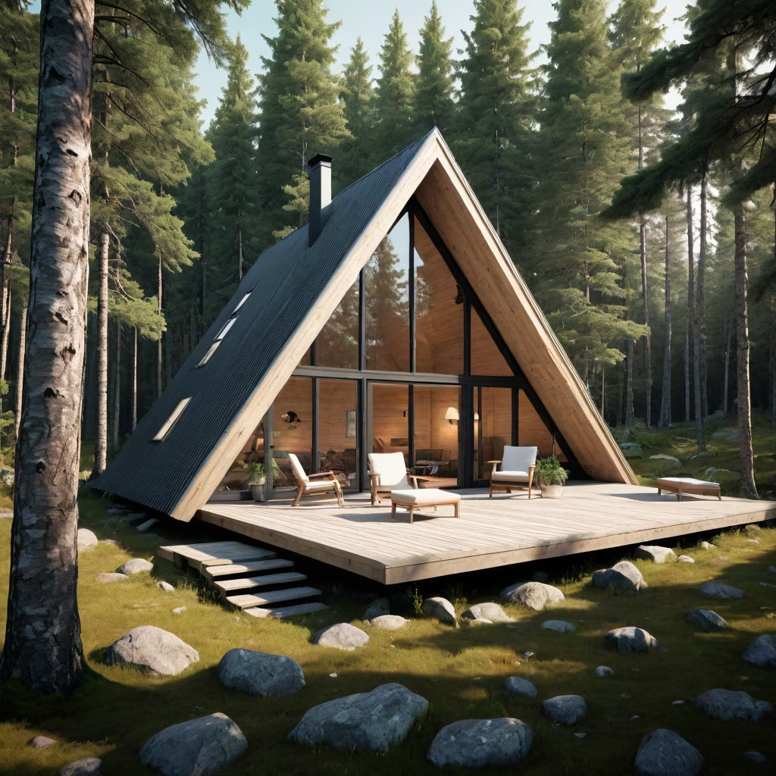
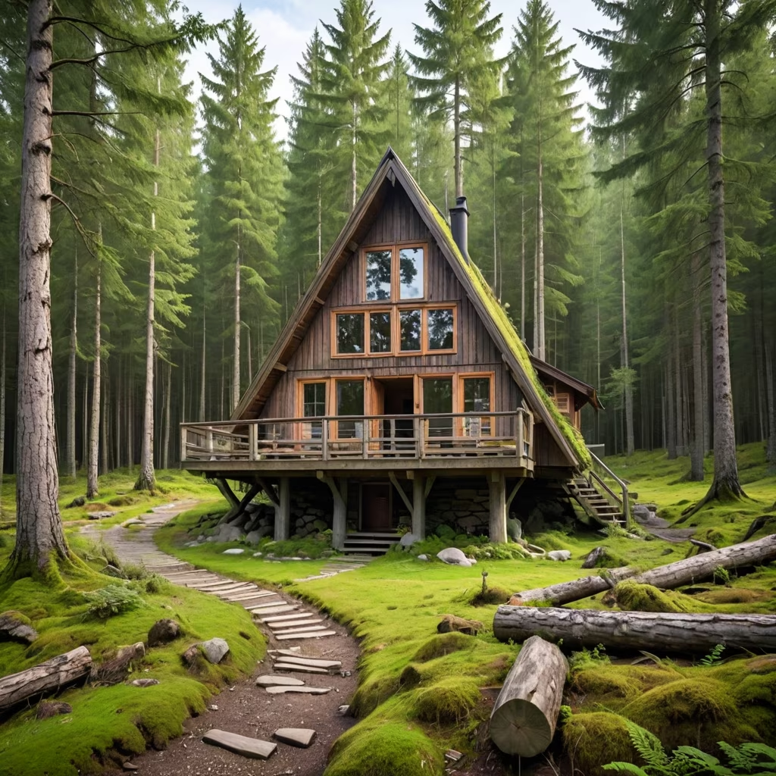
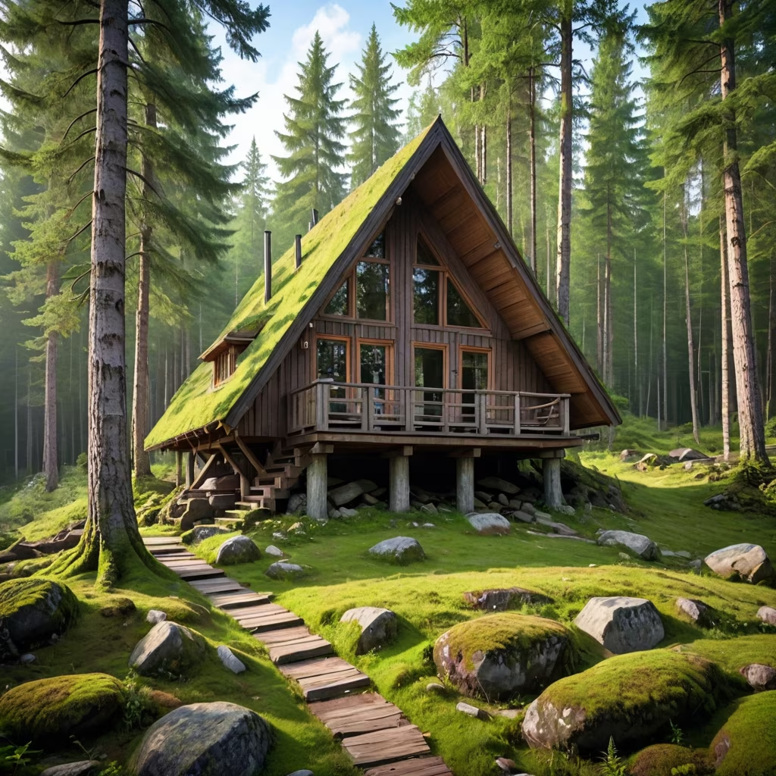
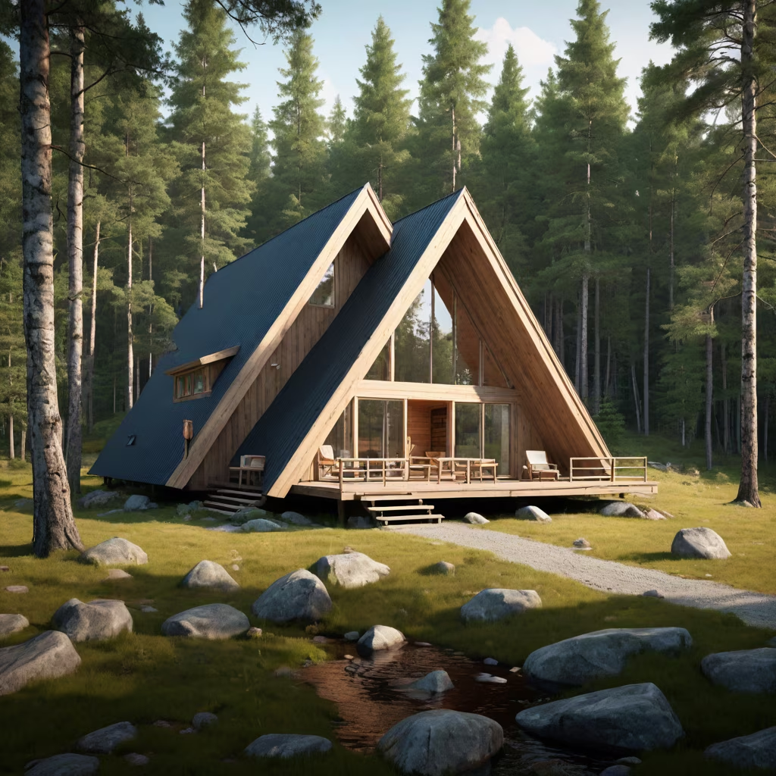
Prompt: A house on the banks of the Floresta da Tijuca in the Rio de Janeiro, beautiful day, the house is minimalist, designed by Aires Mateus, it is In black stone,




Prompt: A house on the banks of the Floresta da Tijuca in the Rio de Janeiro, beautiful day, the house is minimalist, designed by Aires Mateus, it is In black stone,
Negative: blurred, deformed, watercolor, drawing, deformation,ungly, Irregular


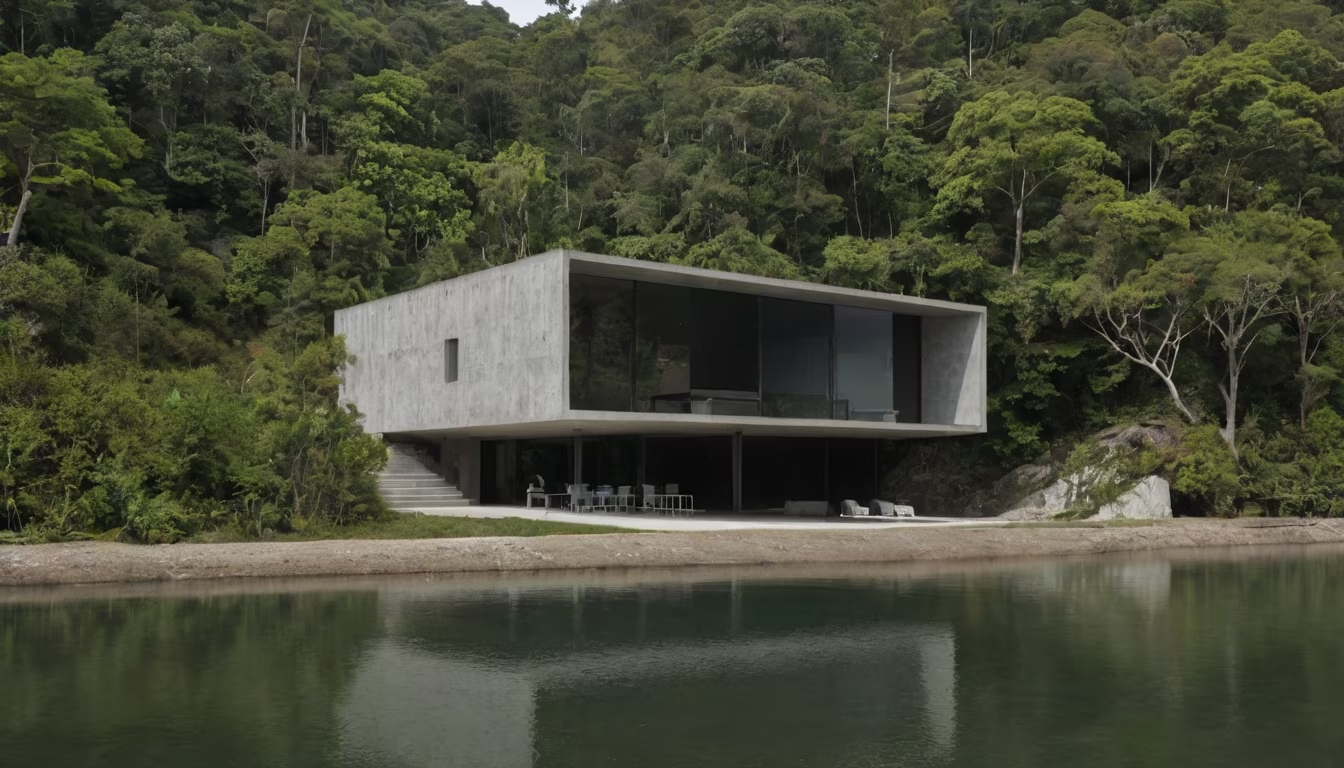


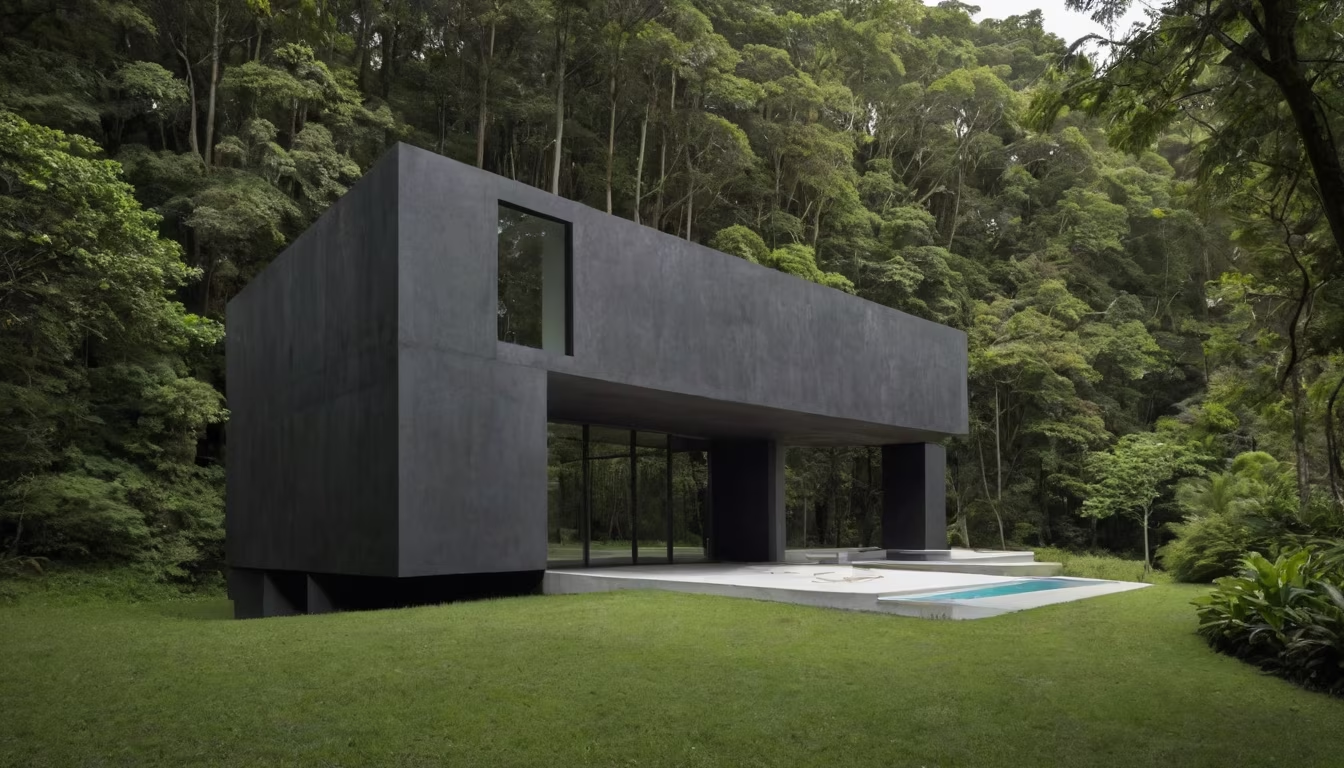










Prompt: A house on the banks of the Floresta da Tijuca in the Rio de Janeiro, beautiful day, the house is minimalist, designed by Aires Mateus, it is In black stone,
Negative: blurred, deformed, watercolor, drawing, deformation,ungly, Irregular


Prompt: A house on the banks of the Floresta da Tijuca in the Rio de Janeiro, beautiful day, the house is minimalist, designed by Aires Mateus, it is In black stone,
Negative: blurred, deformed, watercolor, drawing, deformation,ungly, Irregular

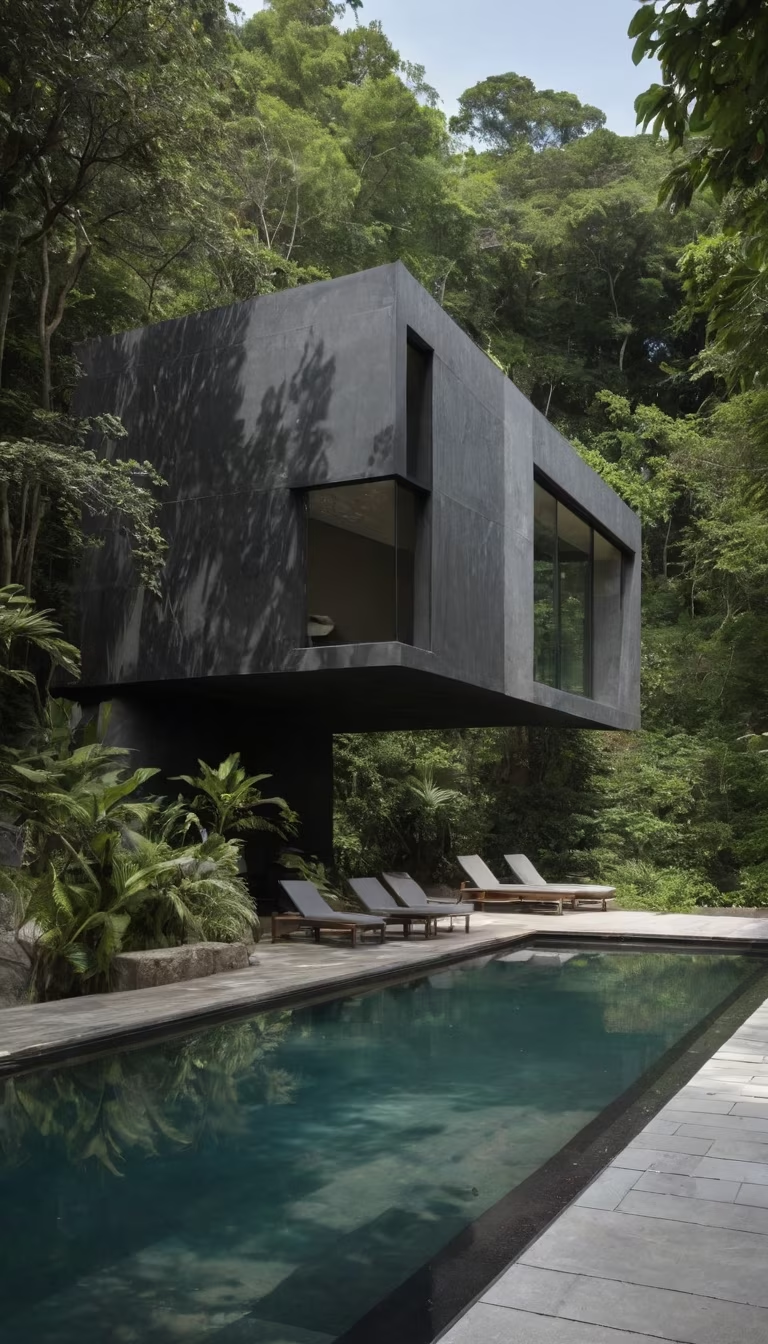




Prompt: A house on the banks of the Floresta da Tijuca in the Rio de Janeiro, beautiful day, the house is minimalist, designed by Aires Mateus, it is In black stone,




Prompt: A house on the banks of the Floresta da Tijuca in the Rio de Janeiro, beautiful day, the house is minimalist, designed by Aires Mateus, it is In black stone,
Negative: blurred, deformed, watercolor, drawing, deformation,ungly, Irregular


Prompt: Generate a highly realistic image of a 1950s California style home, large Jensen \u0026 Skodvin style windows, photorealistic and smooth stone accents, light wood accents. CALIFORNIAN STYLE HOUSE 1950. on the mountainside Conceptual art of the interior design of a luxurious house in the mountains, modern house with dark architecture, in the style of Stephen Tsymbaliuk
Style: Photographic


Prompt: the frontal facade minimalist house that is the fusion between two monoliths carried by a plinth, perfectly divided not only in form but also in function, harmoniously intertwined through their simple forms and the purity of their materials. insert the house in context street urban classic buildings, 2d view ,8k
Negative: blur, blurred
Style: Photographic










Prompt: an opaque volume, acoustically and thermally insulated, conceived as an integrated space that eliminates the proscenium, creating a continuous interior that opens up to the lake through a single window spanning its entire width. Towards the lake, a second square with floors, rocks, and water is proposed, welcoming the opening of the stage in the summer and connecting the theater with the outdoors
Negative: Deformed, watercolor, ungly, deformed walls








Prompt: an opaque volume, acoustically and thermally insulated, conceived as an integrated space that eliminates the proscenium, creating a continuous interior that opens up to the lake through a single window spanning its entire width. Towards the lake, a second square with floors, rocks, and water is proposed, welcoming the opening of the stage in the summer and connecting the theater with the outdoors
Negative: Deformed, watercolor, ungly, deformed walls
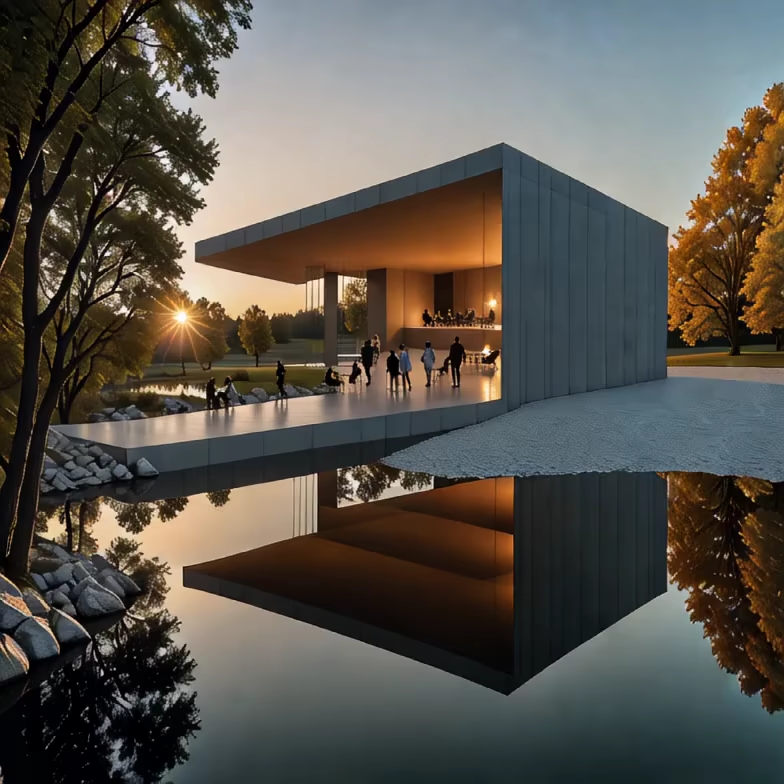
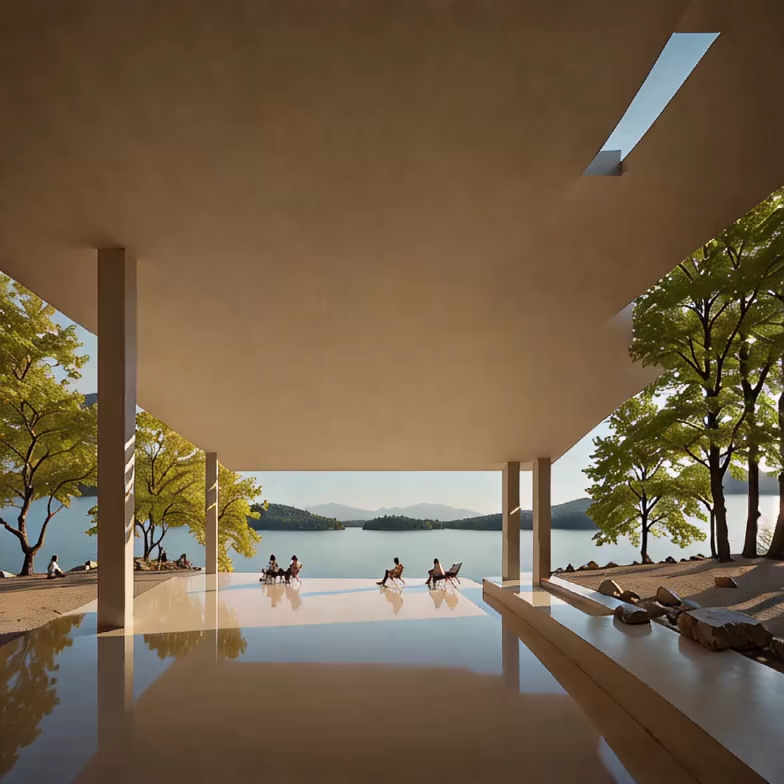
Prompt: an opaque volume, acoustically and thermally insulated, conceived as an integrated space that eliminates the proscenium, creating a continuous interior that opens up to the lake through a single window spanning its entire width. Towards the lake, a second square with floors, rocks, and water is proposed, welcoming the opening of the stage in the summer and connecting the theater with the outdoors
Negative: Deformed, watercolor, ungly, deformed walls




Prompt: an opaque volume, acoustically and thermally insulated, conceived as an integrated space that eliminates the proscenium, creating a continuous interior that opens up to the lake through a single window spanning its entire width. Towards the lake, a second square with floors, rocks, and water is proposed, welcoming the opening of the stage in the summer and connecting the theater with the outdoors
Negative: Deformed, watercolor, ungly, deformed walls




Prompt: interior kitchen minimalist, the subdued dark interior integrates seamlessly with the expansive space
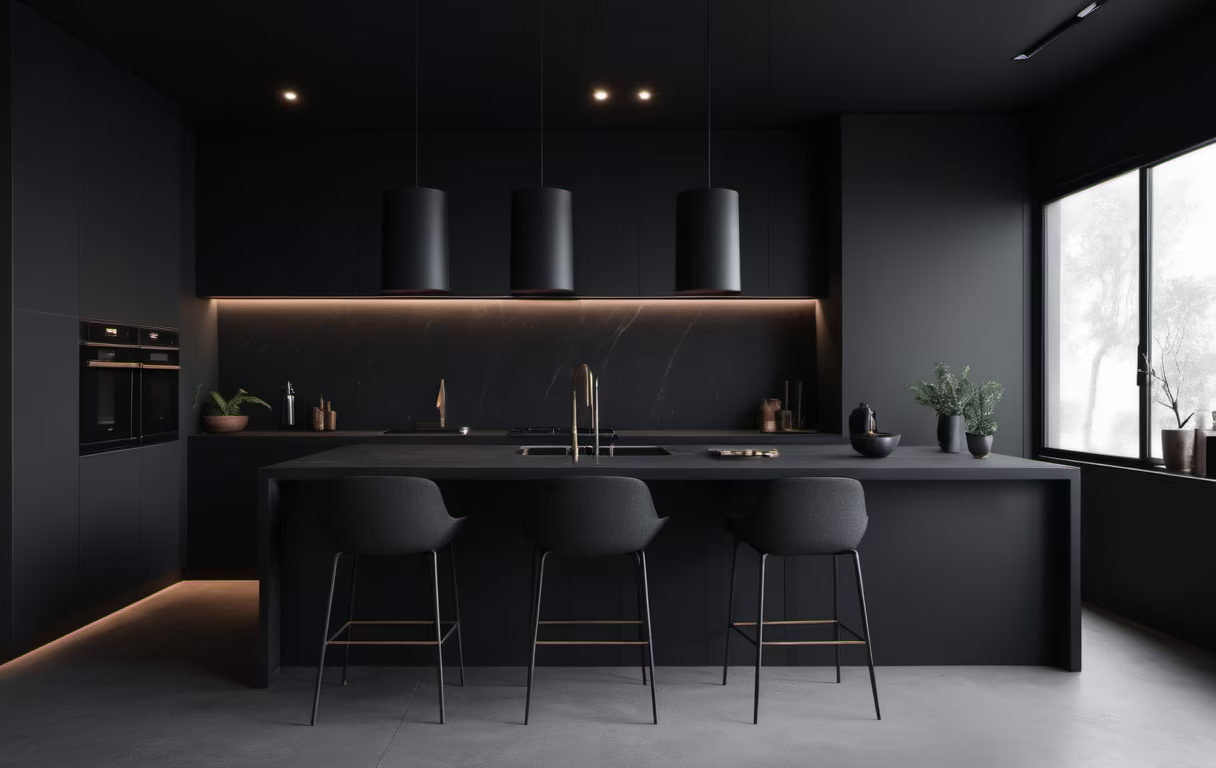

Prompt: A house on the banks of the Floresta da Tijuca in the Rio de Janeiro, beautiful day, the house is minimalist, designed by Mario bota architect, it is In black stone,
Negative: blurred, deformed, watercolor, drawing, deformation,ungly, Irregular


Prompt: A house on the banks of the Floresta da Tijuca in the Rio de Janeiro, beautiful day, the house is minimalist, designed by fray oto, it is In black stone,
Negative: blurred, deformed, watercolor, drawing, deformation,ungly, Irregular


Prompt: A house on the banks of the Florest araucárias in the marge of rio, beautiful day, the house is minimalist, designed by Aires Mateus
Negative: blurred, deformed, watercolor, drawing, deformation,ungly, Irregular












Prompt: A house on the banks of the Rio Negro in the Amazon, the house is minimalist, designed by Aires Mateus, it is In black stone
Negative: blurred, deformed, watercolor, drawing, deformation,ungly, Irregular, mismatched walls





