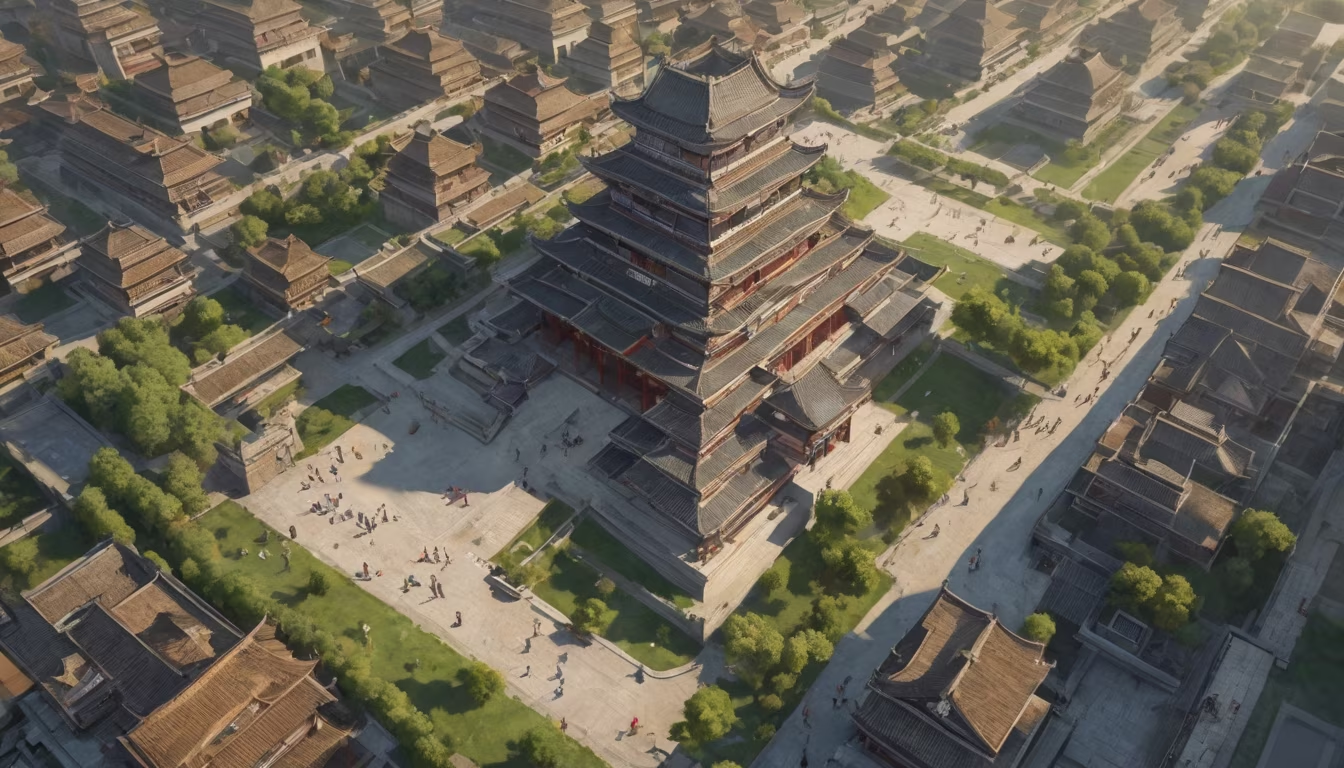Prompt: Tang Chang'an City's construction system planning layout is characterized by an unprecedented scale, the creation of the imperial city three layers ring six slopes, the use of symmetrical layout, the street is wide, the square is neatly shaped, a canal, water vertical and horizontal, green shade on the outskirts of the city, ring altar, specifically, the central axis of Tang Chang'an City, Zhuque Street is up to 150 meters wide, which is also a rare wide road today, it can be seen that the urban planning and construction capacity at that time, in addition, Chang'an City includes 108 squares, these squares can be understood as a community with complete supporting facilities, each square has an earthen wall enclosed, the general residents can only open the door in the square, only the nobles and temples can open the door to the street
Style: Comic Book



