Prompt: interior of a hight-quality tea house and tea flagship store,located at street in shopping center, David Chipperfield architects's style,Hermès interior texture, farbic wall,iconic lamps,pattern carpet,iconic ceiling, Aesop display ,few waiters,led advertising,unusual,mixed materials 8k style:3d aspect:16:9 seed:3535104037
Negative: wood,tradition,green plants,boring


Prompt: interior of a hight-quality tea house and tea flagship store,located at street in shopping center, David Chipperfield architects's style,Hermès interior texture, farbic wall,iconic lamps,pattern carpet, Aesop display ,few waiters,led advertising,unusual,mixed materials 8k style:3d aspect:16:9 seed:3535104037
Negative: orange,wood,tradition,green plants,boring

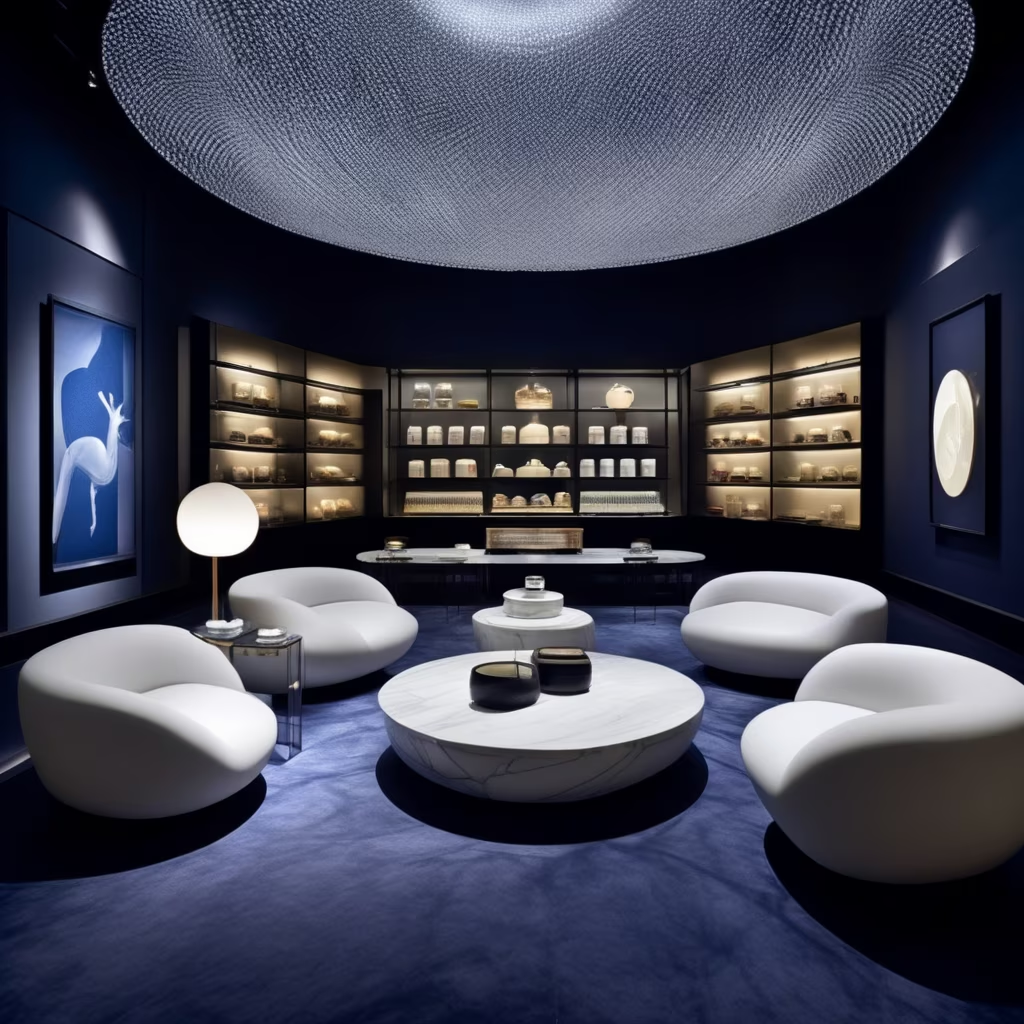
Prompt: interior of a hight-level tea house and tea flagship store,located at street in Tokyo,Hermès interior texture, farbic wall,iconic lamps,Chinese pattern carpet, Aesop display ,few waiters,led advertising,unusual 8k style:3d aspect:16:9
Negative: wood,tradition,green plants,boring


Prompt: interior of a hight-quality tea house and tea flagship store,located at rooftop outdoor in Ginza, David Chipperfield architects's style,Hermès interior texture, farbic wall,iconic installation,Chinese carpet, Aesop's display ,unusual,mixed materials 8k style:3d aspect:16:9 seed:3535104037
Negative: wood
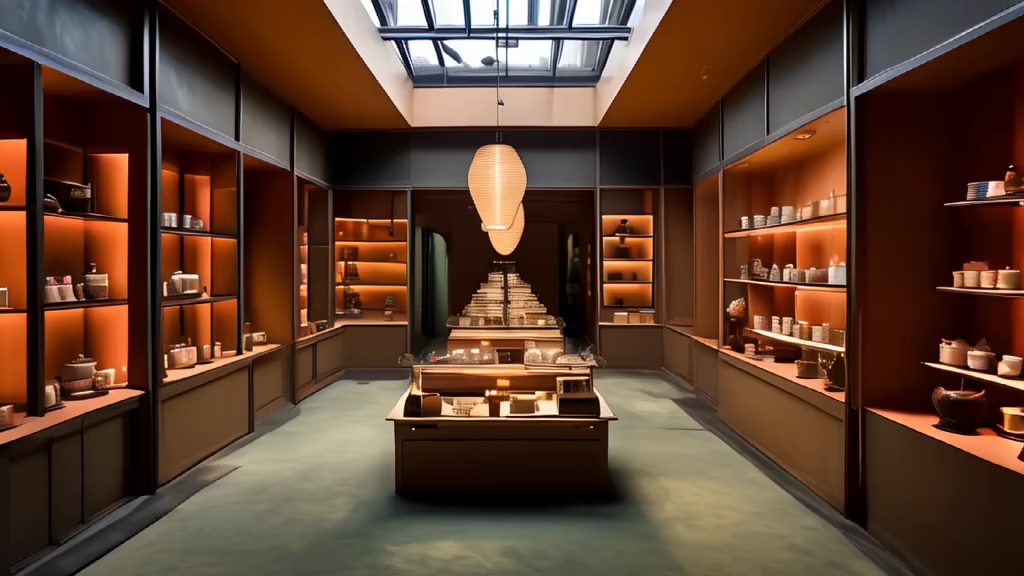
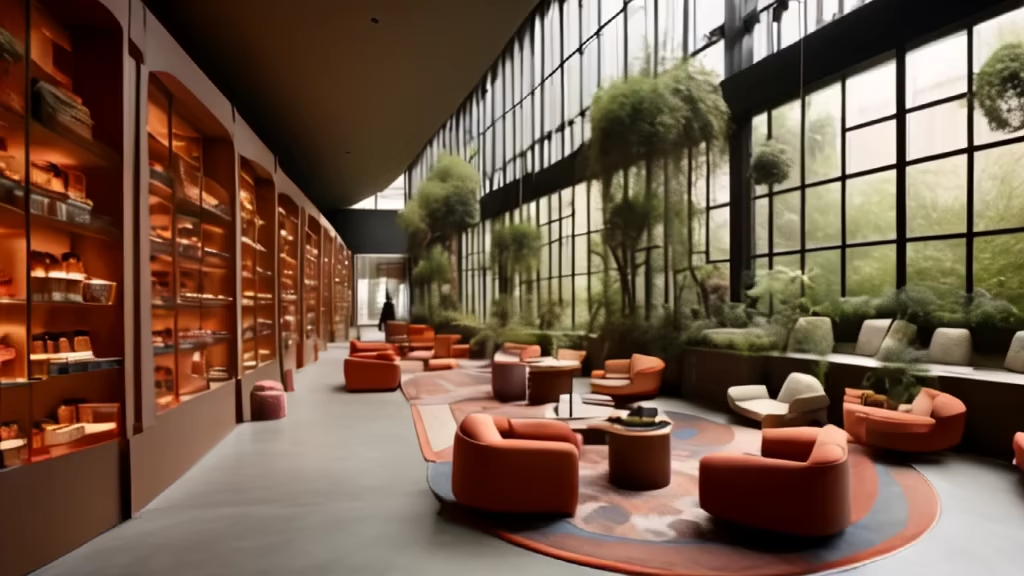
Prompt: interior of a hight-quality tea house and tea flagship store,located at rooftop outdoor in Ginza, David Chipperfield architects's style,Aesop interior texture, farbic wall,iconic lamps,Chinese carpet, Hermès furniture ,unusual,mixed materials 8k style:3d aspect:16:9 seed:3535104037
Negative: wood,tradition


Prompt: interior of a hight-quality tea house and tea flagship store,located at rooftop outdoor in Ginza, David Chipperfield architects's style,Aesop interior texture, farbic wall,iconic lamps,pattern carpet,iconic ceiling, Hermès furniture ,few waiters,led advertising,unusual,mixed materials 8k style:3d aspect:16:9 seed:3535104037
Negative: wood,tradition,boring


Prompt: interior of a hight-quality tea house and tea flagship store,located at rooftop outdoor in Ginza, David Chipperfield architects's style,Hermès interior texture,minimalistic Chinese, tubular metal display furniture,textiles,unusual,mixed materials 8k style:3d aspect:16:9 seed:3535104041


Prompt: interior of a hight-level tea house and tea flagship store,located at street in Tokyo,Rosewood hotel interior texture, fabric wall,iconic lamps,Chinese pattern carpet, Aesop display ,few waiters,led advertising,unusual 8k style:3d aspect:16:9
Negative: wood,tradition,green plants,boring


Prompt: interior of a hight-level tea house and tea flagship store,located at street in Tokyo,dries van noten interior texture, fabric wall,iconic lamps,fashion pattern carpet, Aesop display ,few waiters,led advertising,unusual 8k style:3d aspect:16:9
Negative: wood,tradition,green plants,boring


Prompt: interior of a hight-quality tea house and tea flagship store,located at rooftop outdoor in Ginza, David Chipperfield architects's style,Rosewood hotel interior texture,minimalistic Chinese, purity,clean lines,Aesop's display ,textiles wall,unusual,mixed materials 8k style:3d aspect:16:9 seed:3535104041
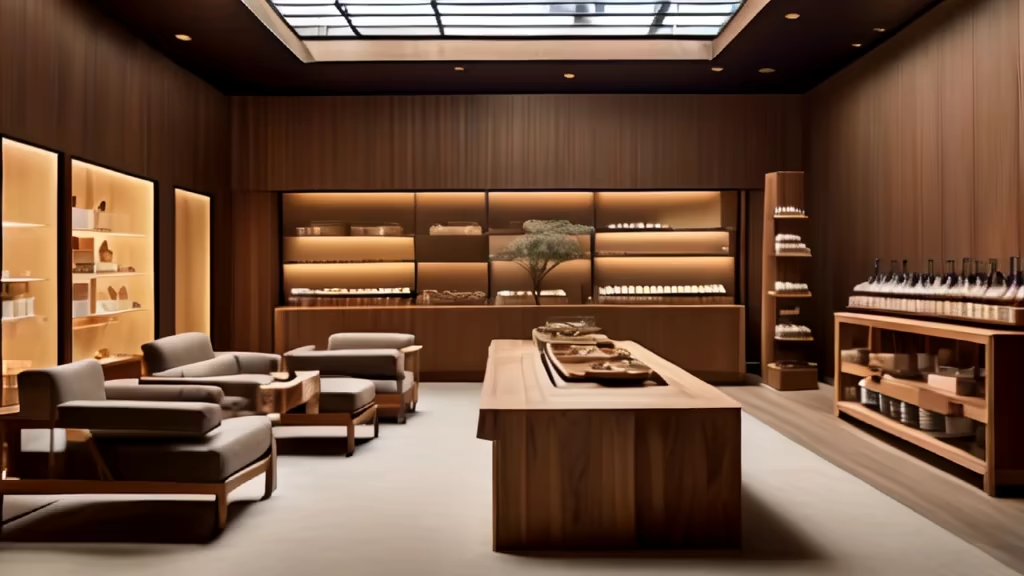
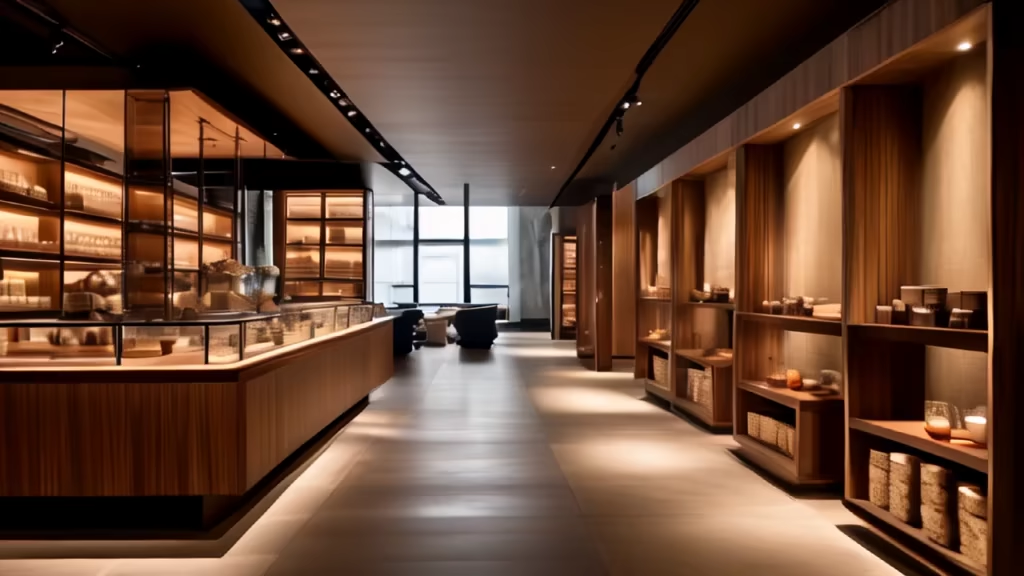
Prompt: interior of a hight-quality tea house and tea flagship store,located at rooftop outdoor in Ginza, David Chipperfield architects's style,Chanel interior texture,minimalistic Chinese, Aesop's display ,textiles wall,unusual,mixed materials 8k style:3d aspect:16:9 seed:3535104037
Negative: wood,brown
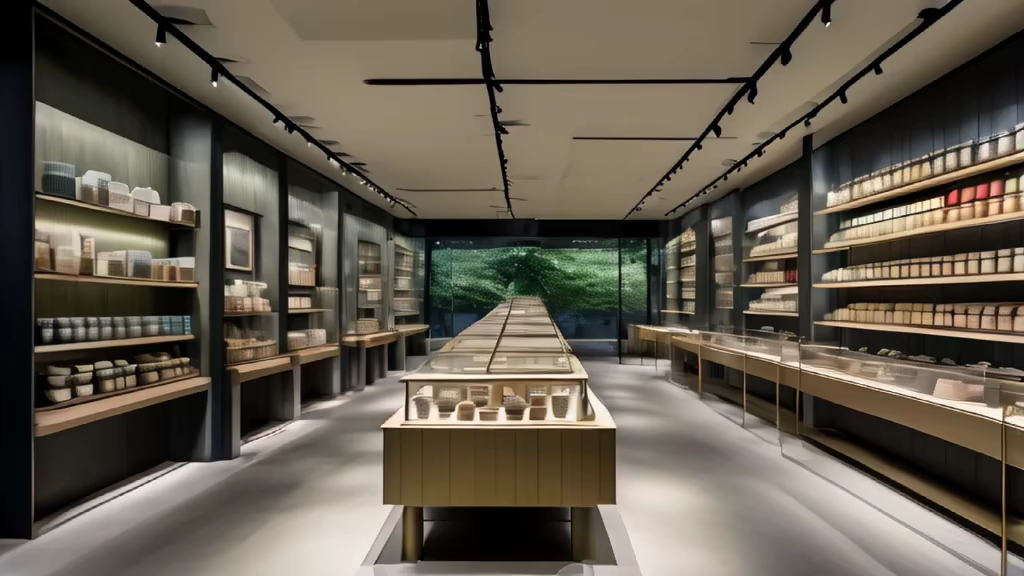
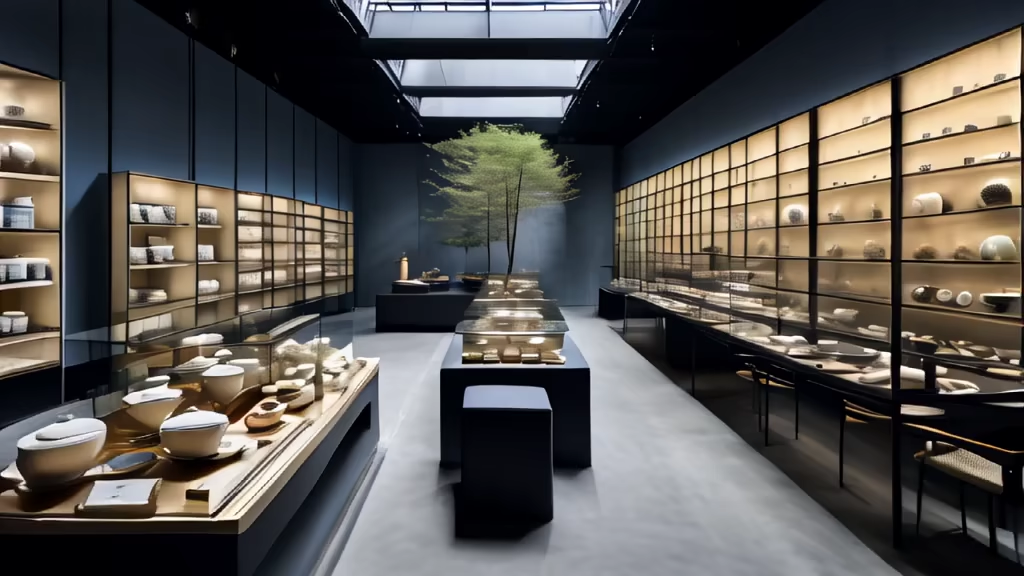
Prompt: interior of a hight-level Chinese tea flagship store,located at street in London,dries van noten interior texture 8k style:3d aspect:16:9
Negative: wood,tradition,green plants,boring


Prompt: interior of a hight-quality cafe,Hermès interior texture,minimalistic Chinese,morden elements,mixed materials 8k style:3d aspect:16:9 seed:3535104041


Prompt: Outdoor landscape design for hight-level tea house store, located at shoppingmall outdoor top floor in Tokyo, Hermès interior texture,modren,chic,Japanese museum Outdoor landscape,led advertising, unusual 8k style:3d aspect: 16:9


Prompt: interior of a hight-quality tea flagship store,located at rooftop outdoor in Ginza, David Chipperfield architects's style,Jil Sander interior texture,minimalistic Chinese, purity,clean lines,simple geometries,tubular metal display furniture,textiles,bronze,translucent resin,unusual,mixed materials 8k style:3d aspect:16:9 seed:3535104041
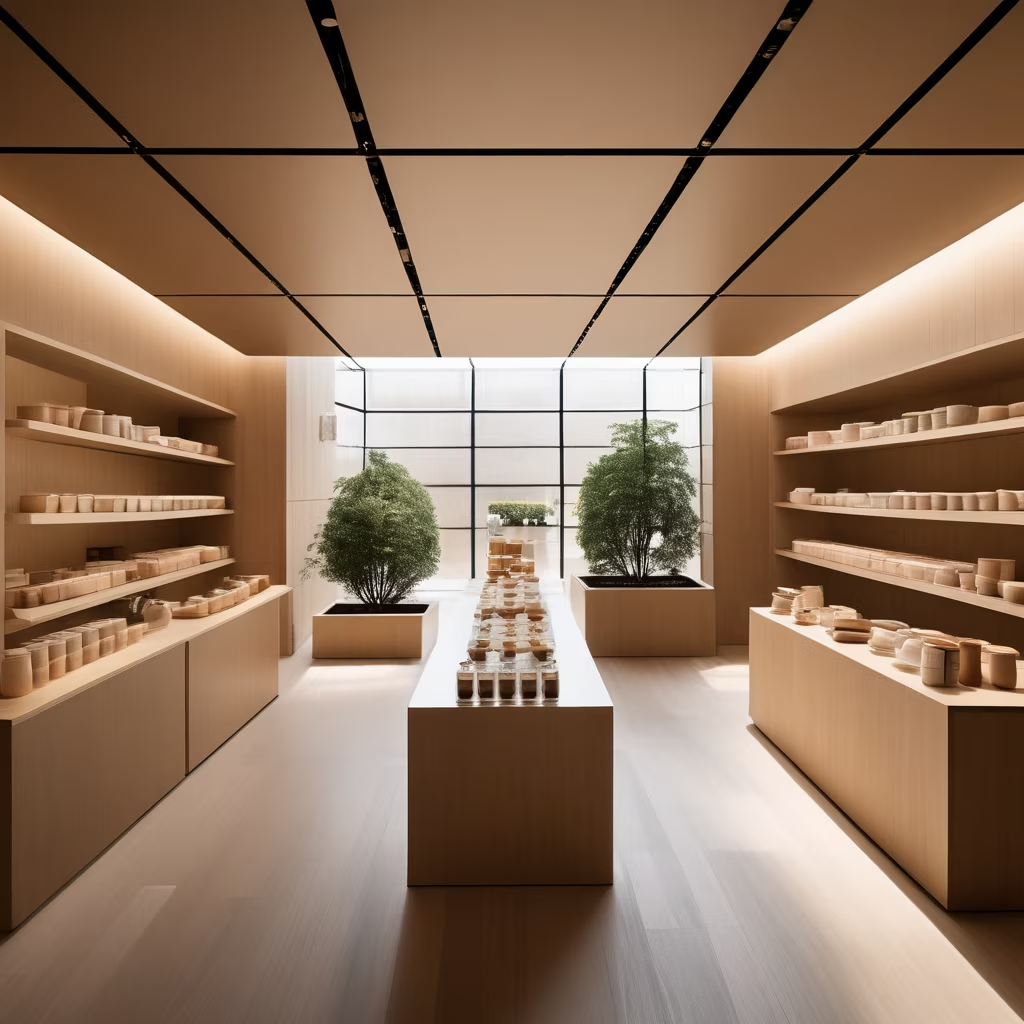

Prompt: Outdoor landscape design for hight-level tea store, located at shoppingmall outdoor top floor in Newyork, Hermès interior texture,modren,chic, Momamuseum Outdoor landscape,led advertising, unusual 8k style:3d aspect: 16:9

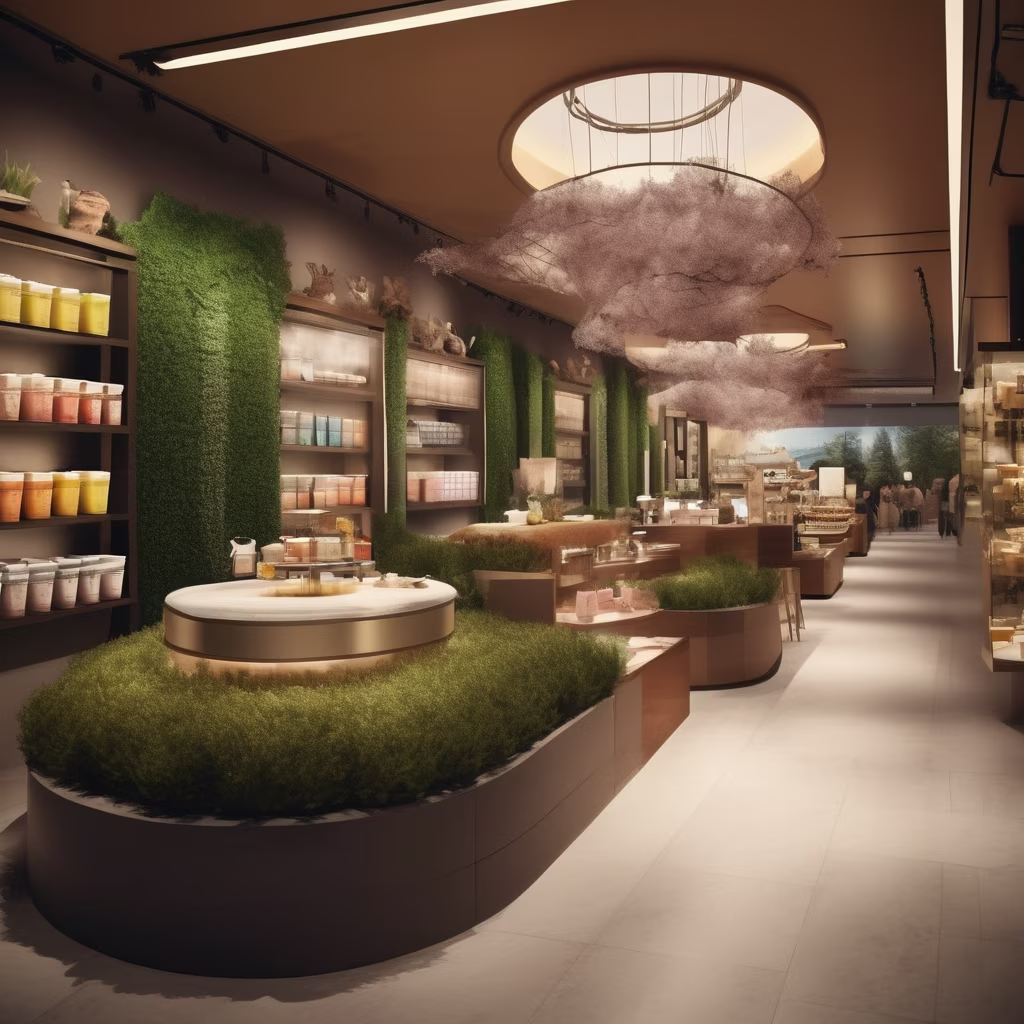
Prompt: the landscape design of a hight-level tea house and tea flagship store, located at top floor of a shoppingma ,The curved facade is surrounded by floor-to-ceiling glass Windows,unusual 8k style:3d aspect: 16:9


Prompt: creative a moodboard for a tea brand project,with interior texture,Modern element,chic pattern,Hermès style,MOMA collect,8k style:3d aspect: 16:9


Prompt: creative a moodboard for a tea brand project,with interior texture,Modern element,chinese pattern,Hermès style,8k style:3d aspect: 16:9


Prompt: creative a moodboard for a tea brand project,with interior texture,Modern element,chic pattern,Aesop style,8k style:3d aspect: 16:9


Prompt: Outdoor landscape design for hight-level tea flagship store, located at shoppingmall outdoor top floor in Tokyo, modren style,museum landscape,led advertising, unusual 8k style:3d aspect: 16:9


Prompt: Outdoor landscape design for a shoppingmall 's top floor in Newyork, there is a tea store with Hermès interior texture, Contemporary outdoor landscape,with contemporary installation,led advertising,chic, unusual 8k style:3d aspect: 16:9


Prompt: interior of a hight-quality cafe,Hermès interior texture,minimalistic Chinese,morden elements,mixed materials 8k style:3d aspect:16:9 seed:3535104041
Style: Photographic


Prompt: Outdoor landscape design for a shoppingmall outdoor top floor in Newyork, there is a tea store with Hermès interior texture, Moma museum Outdoor landscape,led advertising,chic,Contemporary installation, unusual 8k style:3d aspect: 16:9


Prompt: The tea house is located in Chengdu, Sichuan, with a total area of approximately 150 square meters, including 86 square meters indoors and 44 square meters outdoors. The ceiling height is 4500mm, with a usable height of 4100mm. Space Layout: Indoor Design: Theme: New Chinese style, emphasizing tea culture. Number of Tables: At least six dining tables, with each table measuring 1000mm1000mm750mm. Layering: A layout with a sense of staggered levels, creating depth through furniture and decorations. Performance Stage: Design a small performance stage for activities such as tea ceremonies. Along the Wall: A movable single-act stage for traditional Chinese comic dialogue. Lighting: An intricate matrix of various Chinese folding fans or palm-leaf fans as fixtures. Outdoor Design: Chinese Landscape: Create a Chinese courtyard in the outdoor space to represent tea culture. Open Feeling: Ensure a broad visual perspective in the outdoor space, complementing the indoor design. Entrance Sign: The entrance should have a design with a sense of popularity. Space Parameters: Indoor Space: Depth: 13650mm, Width: 6240mm. Consider the reasonable placement of tables and the performance stage to ensure a smooth and comfortable space. Outdoor Space: Depth: 6525mm, Width: 6240mm. The layout of the Chinese landscape in the outdoor space needs to consider the usability. Artistic Elements: In Stable Diffusion, generate the painting with the following elements: Style of indoor furniture, decorations, and tables and chairs. Design elements of the outdoor Chinese landscape. Shape and style of the indoor performance stage and comic dialogue stage. Overall ambiance and color coordination of the New Chinese style. Additional Requirements: Ensure the painting includes six dining tables, with each table adorned with tea sets and related items. Props for tea ceremonies can be placed on the performance stage. In the Chinese landscape, include traditional courtyard elements such as bonsai, rocks, and trees.




Prompt: creative a moodboard for a tea brand project,with interior texture,Modern element,Modern element,chic pattern,LOEWE style,8k style:3d aspect: 16:9


Prompt: An exhibition space designed to showcase tea leaves, a gallery with dimensions of 30 meters in length, 7 meters in width, and 4.5 meters in height. The exhibition hall should include areas for tea tasting, demonstrations, and historical exploration, taking into account tea culture, regional characteristics, and modern design elements.
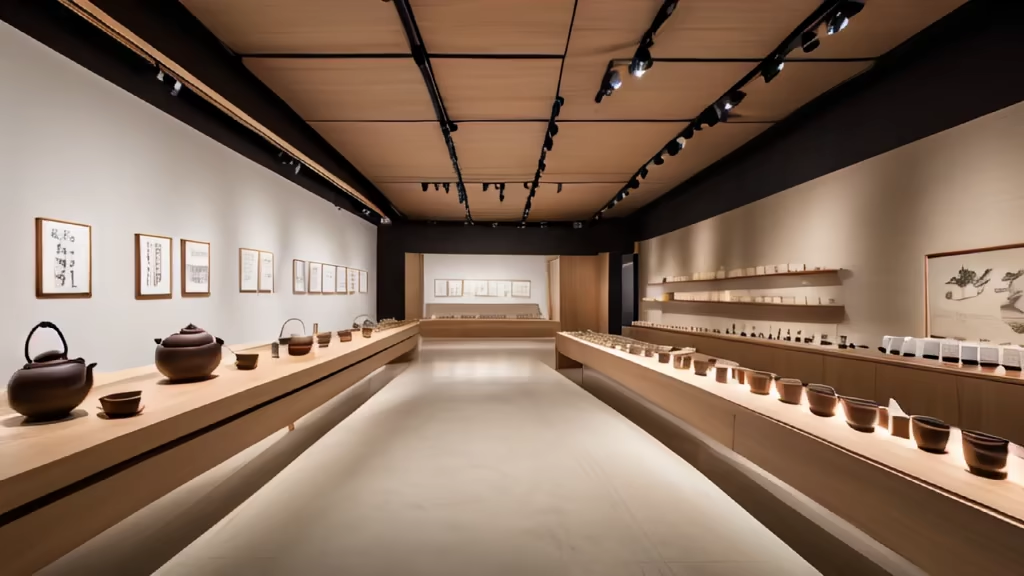
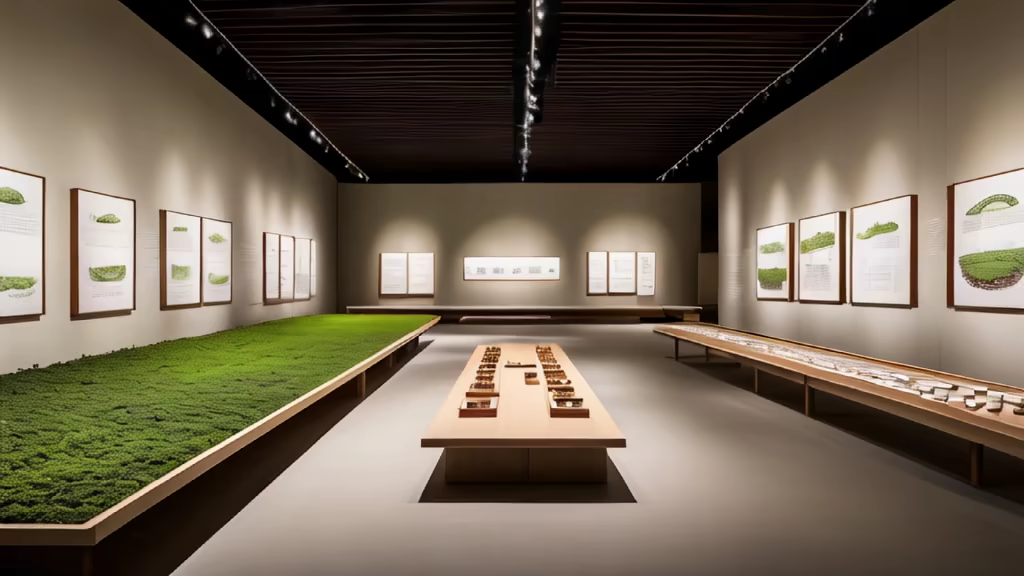
Prompt: The design of the space raditional Chinese tea space, with a focus on natural materials and colors. The use of wood and stone creates a warm and inviting atmosphere, while the large windows let in plenty of natural light. The furniture is comfortable and stylish, and the overall effect is one of peace and tranquility,The atmosphere is enhanced by the Nikon 24mm f/2.8 lens


Prompt: \"Create an image of a modern and minimalist Chinese tea room. The room has textured white walls and a tatami floor mat. A low wooden table sits at the center, surrounded by simple floor cushions. On the table, an array of traditional Chinese tea-making utensils is neatly arranged, including a porcelain teapot, cups, and a tea tray. The warm ambient lighting is provided by an overhead bamboo lantern, casting a soft glow. The decor includes framed Chinese ink paintings on the walls, enhancing the room's cultural atmosphere.\"
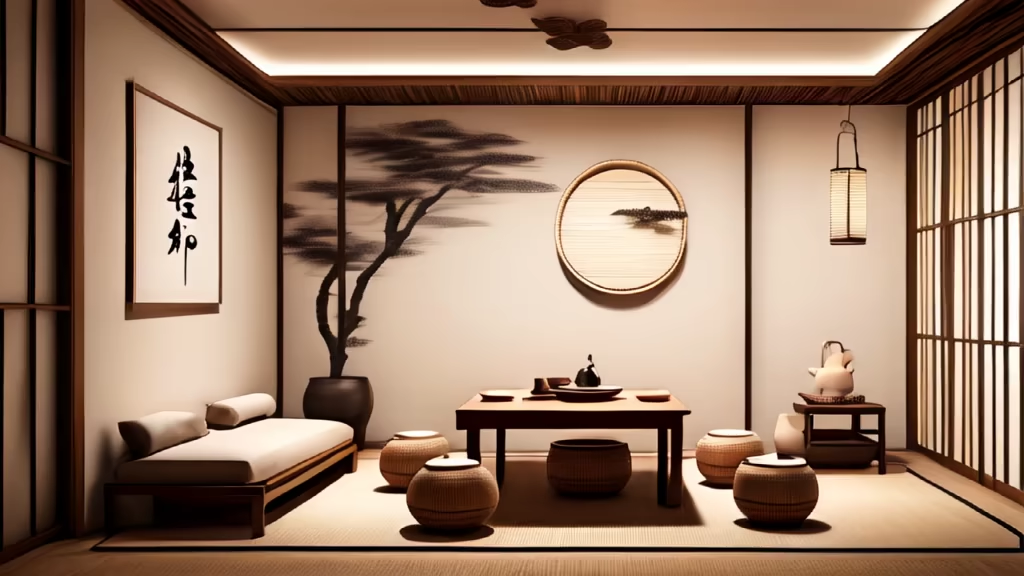
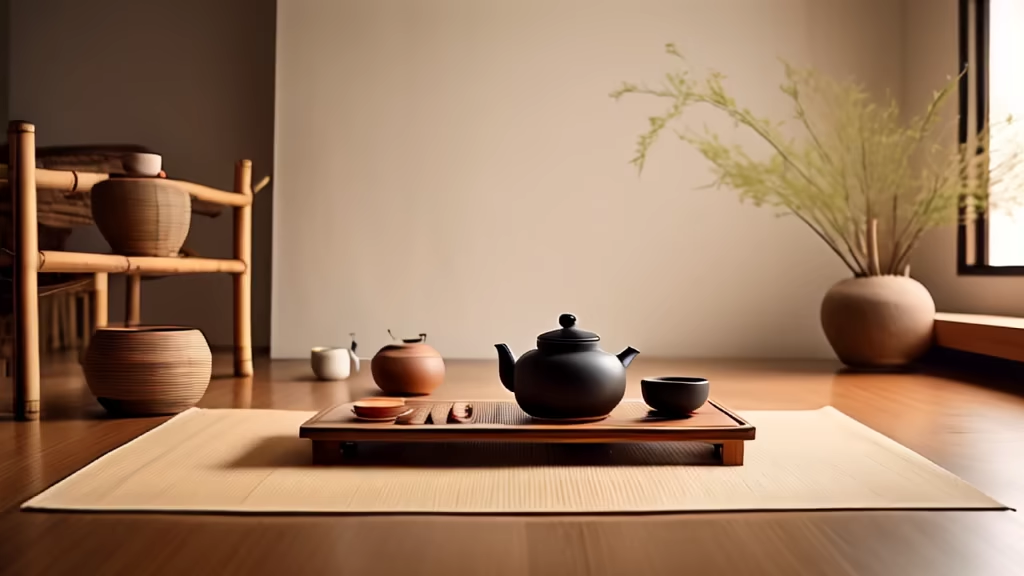
Prompt: creative a moodboard for a tea brand project,with interior texture,Modern element,stone,red copper,chic pattern,LOEWE style,8k style:3d aspect: 16:9


Prompt: creative a moodboard for a tea brand project,with interior texture,Modern element,stone,red copper,very a little Highlight color,chic pattern,LOEWE style,8k style:3d aspect: 16:9


Prompt: Interior design ,Modern and simple ,Living room, covering sofa, coffee table, ceramic tiles, lamps ,photographic,hyperrealistic,8k,ar 16:9,natural lighting
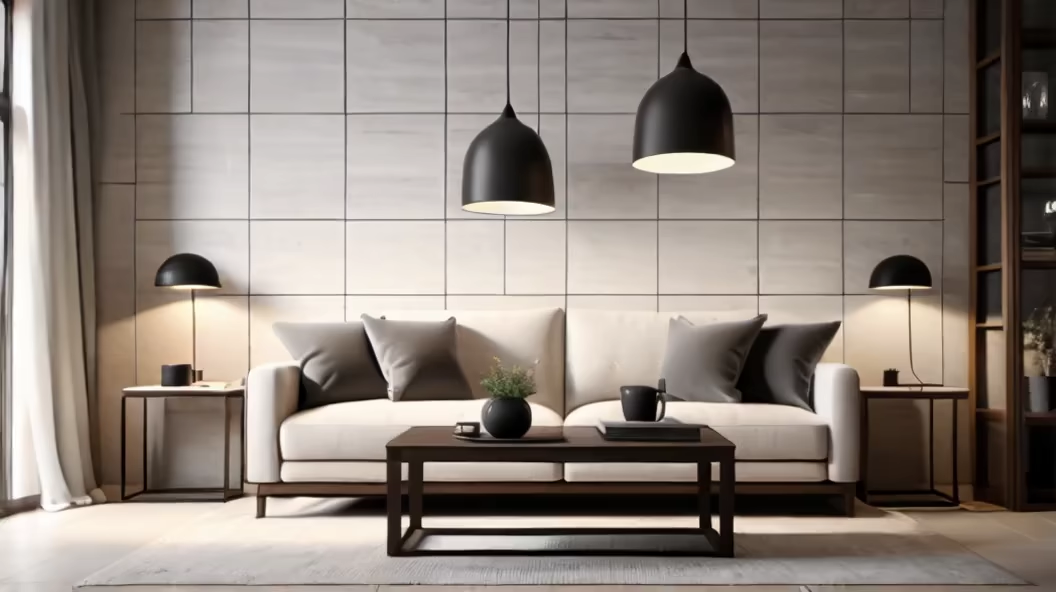
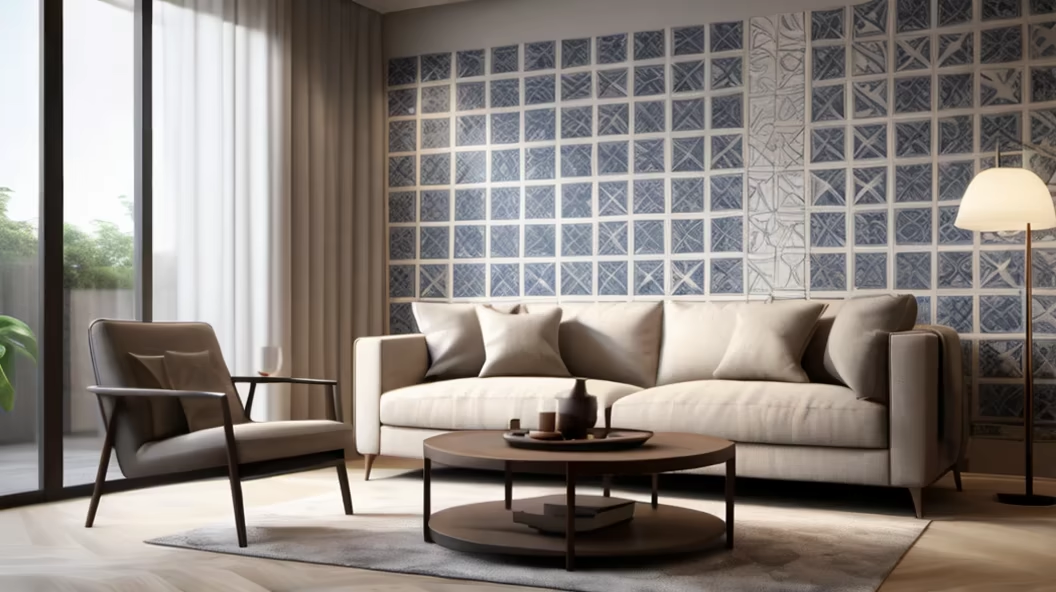
Prompt: interior design of a restaurant, use the style of Monet, Lotus, Modern style, realistic rendering, 8k, 16:9, wide angle lens


Prompt: A chinoiserie-inspired tea room with silk lanterns and traditional tea ceremony, serene, cultural, illustrative style, silk textures, tea culture.
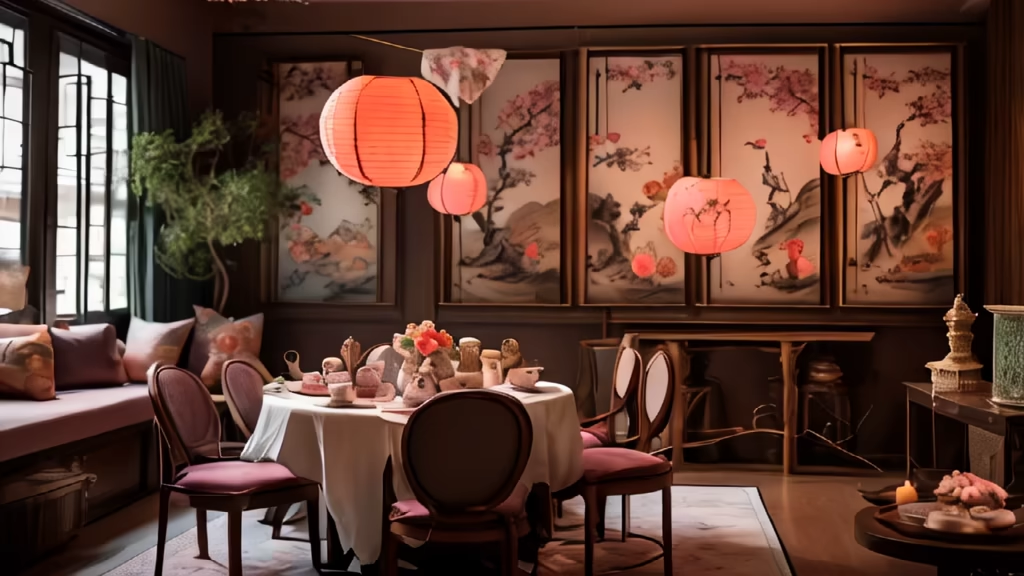
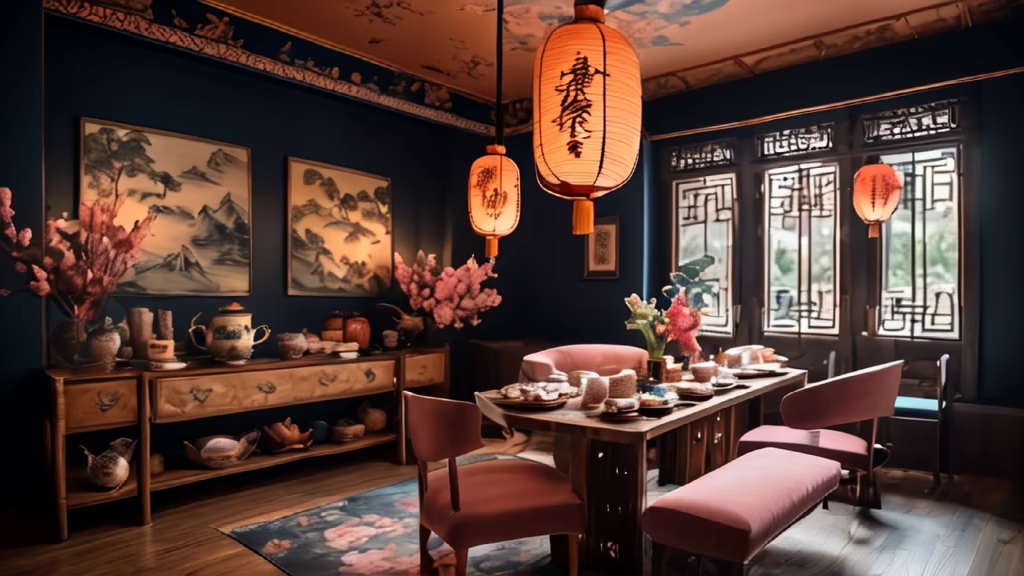
Prompt: antique interior restaurant wide design, Korean furniture, depth, symmetrical design, carved door beams, carved beam paintings, red wallpaper, tables and chairs, bonsai, Vases, porcelain, two stairs connect both sides of the hall, Korean lamps, embroidery, exquisite, Rich details, Korean traditional style, peaceful and elegant atmosphere, cinematic lighting effects, HD image quality, soft light, Tyndall Effect, dreamy, Rich details, reference Gu Kaizhi, 32k, high quality, high resolution, very detailed CG unit 8k wallpaper
Negative: ugly, uncreative, unrealistic, low resolution, poor details
Style: Origami


Prompt: \"(餐厅设计) A restaurant interior design featuring modern elements, warm tones, and comfortable seating. Rendered in a photorealistic style, shot with a Nikon Z7 and a 24mm lens to capture the contemporary and inviting atmosphere. Soft, ambient lighting enhances the coziness of the indoor setting.\"
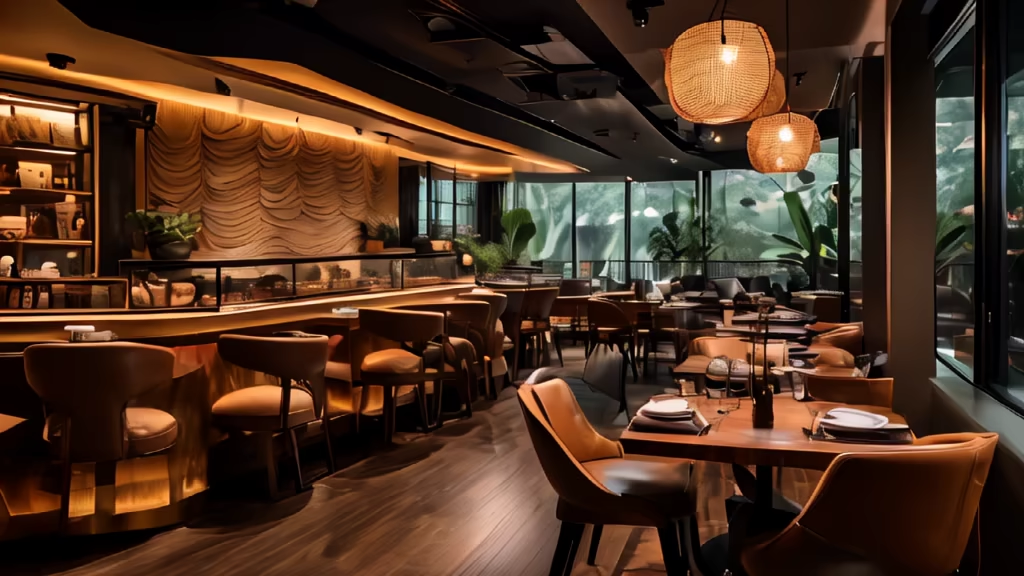
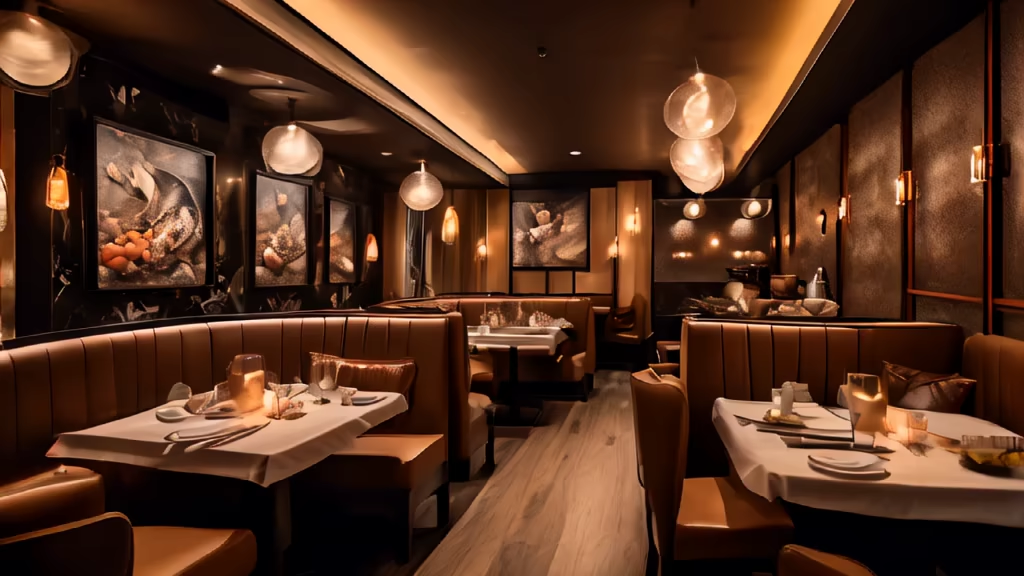
Prompt: Skincare display booth, booth 6m long, 6m wide, 4m high centre island, studio background, elegant curved shape, dynamic decorative atmosphere, creative chandelier, centre island booth, skincare products, creative, art, wide-angle lens, perfect lighting, minimalist design style, floral decoration, 8K --ar 16:9


Prompt: Photography,3d render of a Luxury clothing showroom,Luxury clothing display,Luxury,Luxury clothing showroom,Indoor lighting,global illuminations,cold light,style by Zaha Hadid,low angle shot ,isometric view, --ar 16:9 --s 750 --q 2 --v 5


Prompt: interiors of a fashion concept store in the style of Norm Architects, nostalgic shot, highest resolution, soft lighting, cloudy mood, hard contrasts
Negative: render, anime, sketch, cartoon, cgi, cropped, duplicate, distort, ugly, bad, hard shadows
Style: Photographic


Prompt: 4K realistic illustration Interior of a restaurant of kdrama inspired by Masayoshi Tanaka, Adrianne Walujo , Yanjun Chang,Sarita Nanni, smooth style, kdrama style ,Vashti Harrison , hologram effect, iridescent, fairy and cinematic, cute style,Makoto Shinkai, inspired by Your name movie, Dylan Andrews light ,Rebeccas Dautremer , overdetailed, good vibes, 4K realistic,glow effect. translucide, clair-obscur, changing color.

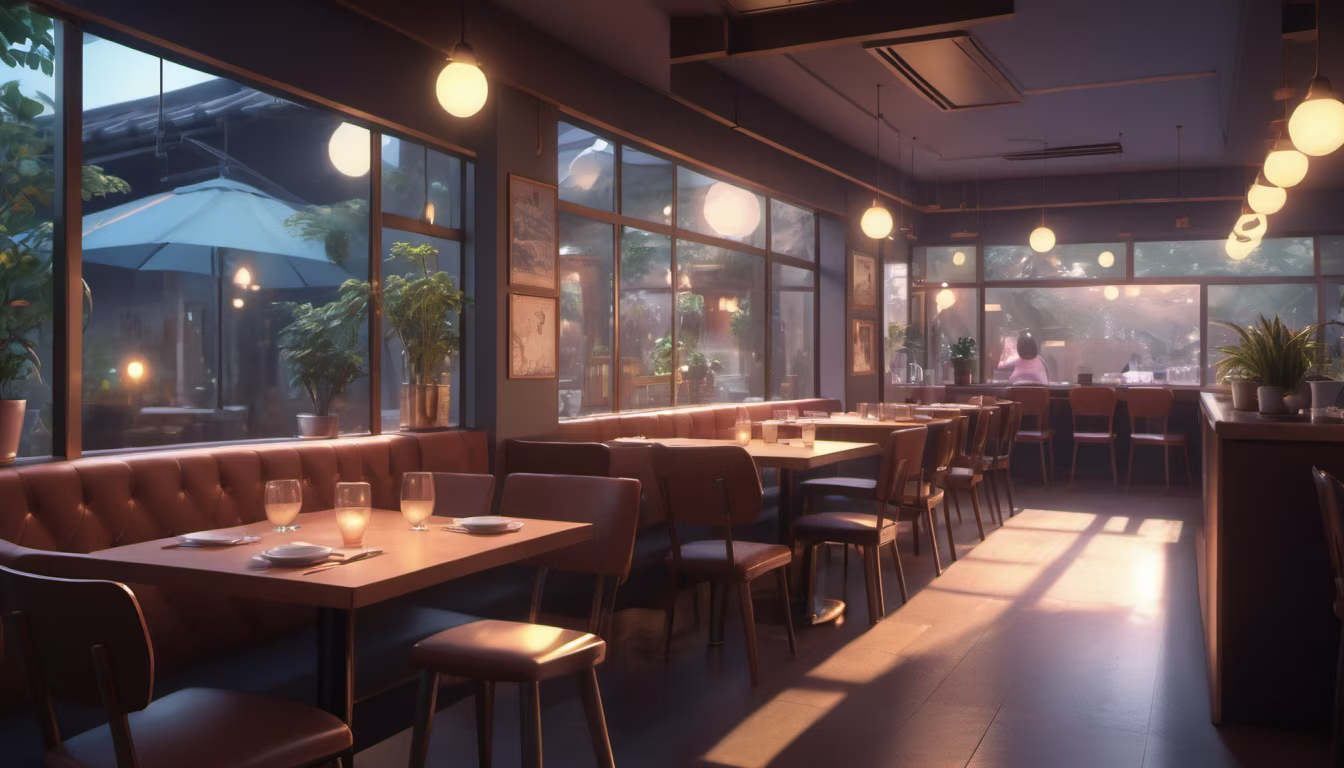
Prompt: overview of the interior of a futuristic bakery, inspired by Avatar landscape and star wars, dust, futuristic, rough, vintage inspiration, china and japan inspiration,
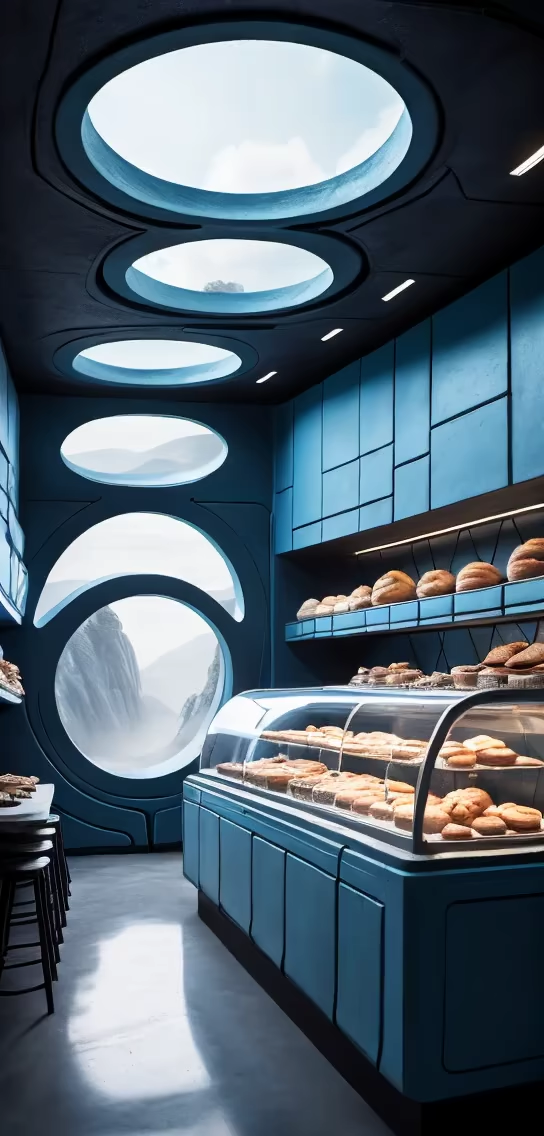
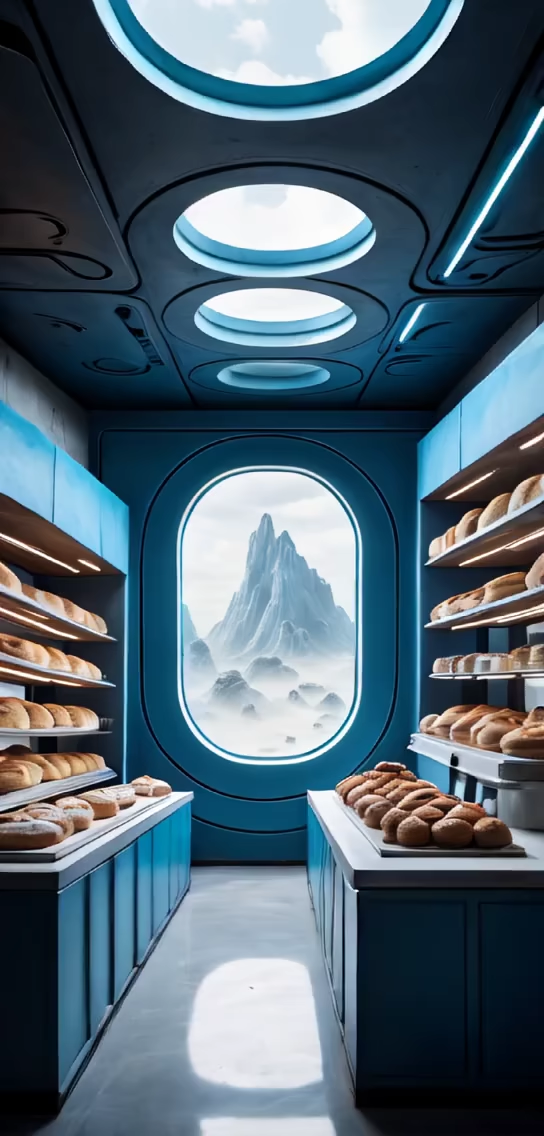
Prompt: Minimalism fashion store, modernism, ceiling indirect lights, plaster on the wall beige plaster, highly realistic, realistic stainless steel shelving, steel furnishing, minimal furniture, High contrast --s 750, Majestic, Classic , Drypoint, low angle, 2d platformer, 100mm, Light art, brilliant colors, Gurokawa, Split lighting, 16-bit --ar 16:9
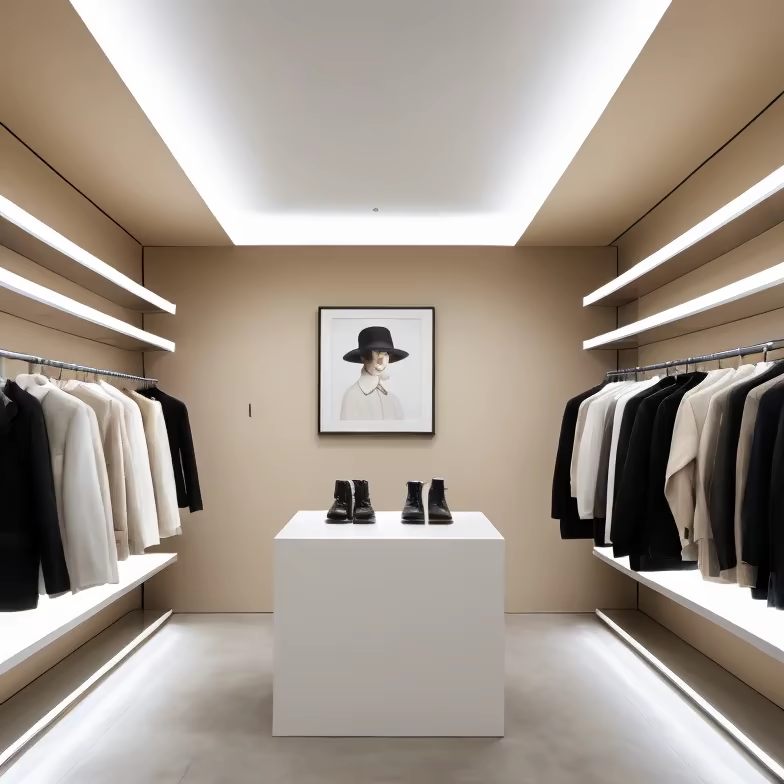
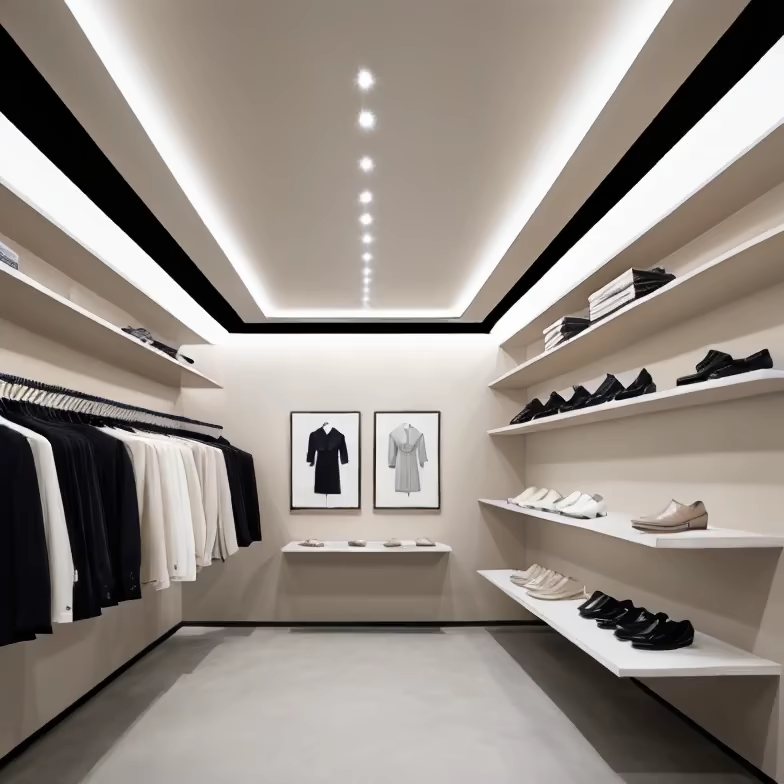
Prompt: Minimalism fashion store, modernism, ceiling indirect lights, plaster on the wall beige plaster, highly realistic, realistic stainless steel shelving, steel furnishing, minimal furniture, High contrast --s 750, Majestic, Classic , Drypoint, low angle, 2d platformer, 100mm, Light art, brilliant colors, Gurokawa, Split lighting, 16-bit --ar 16:9
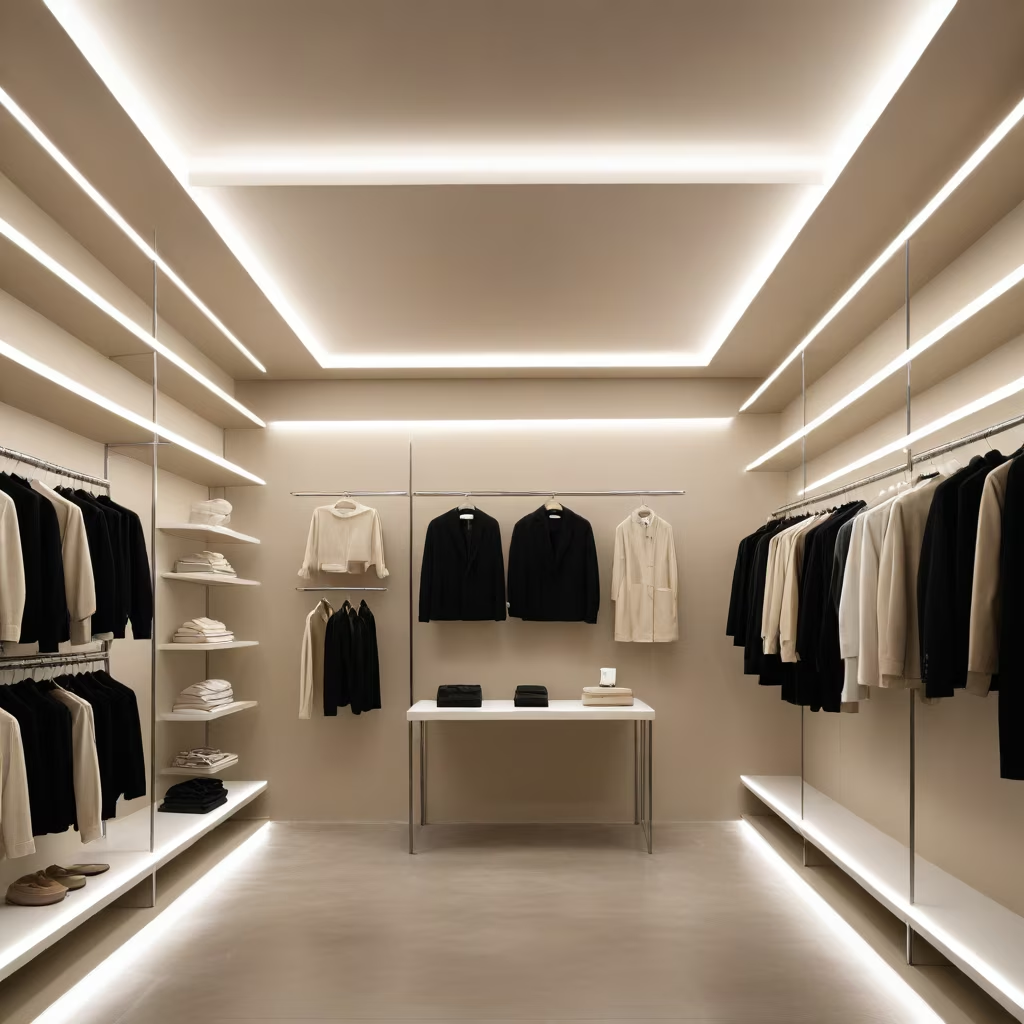

Prompt: antique interior restaurant wide design, Korean furniture, depth, symmetrical design, carved door beams, carved beam paintings, red wallpaper, tables and chairs, bonsai, Vases, porcelain, two stairs connect both sides of the hall, Korean lamps, embroidery, exquisite, Rich details, Korean traditional style, peaceful and elegant atmosphere, cinematic lighting effects, HD image quality, soft light, Tyndall Effect, dreamy, Rich details, reference Gu Kaizhi, 32k, high quality, high resolution, very detailed CG unit 8k wallpaper
Negative: ugly, uncreative, unrealistic, low resolution, poor details
Style: Isometric


Prompt: Generate a visually captivating digital illustration of a cutting-edge cafe with a metaverse theme. The cafe is divided into two distinct halves: on one side, there is a fully immersive metaverse environment with futuristic LED walls, floors, and ceiling, creating an otherworldly atmosphere. The LED elements should emit a soft, inviting glow, and include dynamic digital art that reflects the cafe's metaverse theme. On the other side of the cafe, showcase a cozy seating area with modern, comfortable furniture. Include a stylish coffee bar with sleek countertops and state-of-the-art coffee machines. The baristas should be surrounded by holographic menus and futuristic coffee brewing equipment. Capture the essence of a bustling but relaxed atmosphere in this area. Blend the two halves seamlessly, ensuring that customers in the seating area can enjoy the metaverse experience visually. Add a touch of whimsy with floating coffee cups and virtual elements interacting with the physical space. Incorporate vibrant colors that evoke a sense of warmth and excitement. Feel free to infuse creative elements like digital art murals, interactive metaverse projections, and innovative coffee-themed decor to enhance the overall aesthetic. Aim for a balance between futuristic, inviting, and comfortably chic. Ensure that the lighting in both halves complements the theme – vibrant in the metaverse and cozy in the seating area. Consider the perspectives, angles, and lighting to highlight the unique features of the cafe. Capture the energy and harmony between the metaverse and real-world elements. The final image should evoke a sense of wonder, making viewers eager to step into this modern, coffee-loving metaverse haven.
Negative: ugly, low contrast, bad details, bad anatomy, bad limbs, bad face details, deformed body parts, blurry, logo.


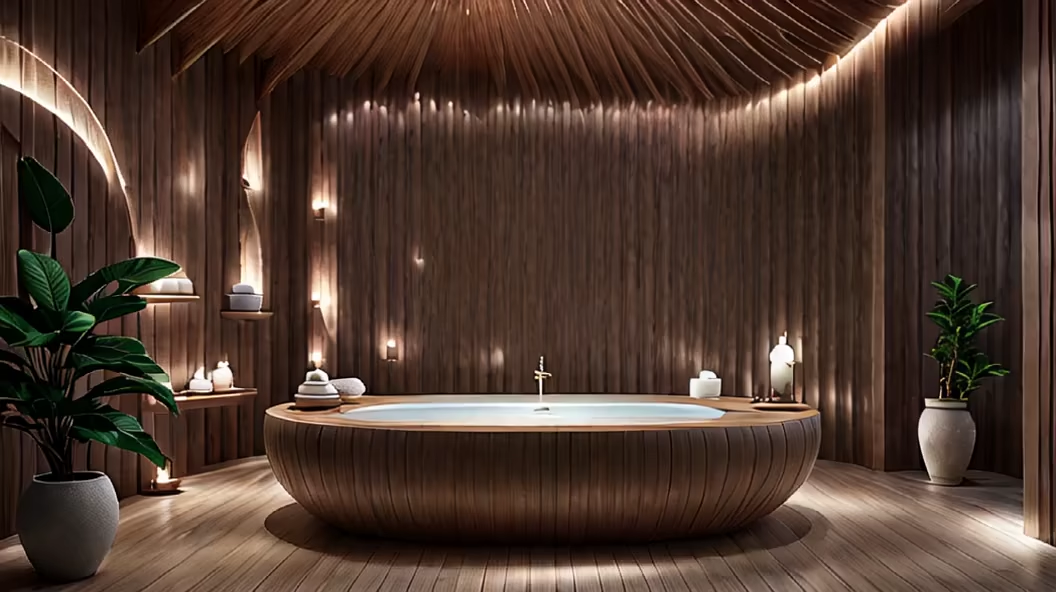
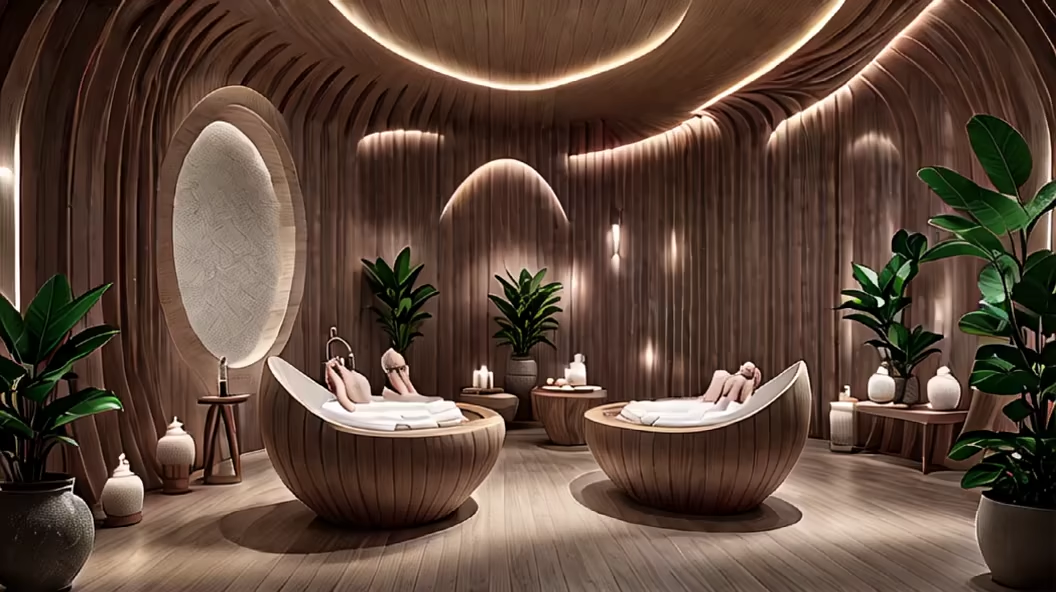
Prompt: The atrium space in a modern shopping mall uses Mars as the design element, with red and planet elements as extensions. The overall space is bright, and curves are used to reflect the technological sense of the space. The surrounding shops are building materials markets, with master style, high image quality and detailed details.Steps: 65, Sampler: DPM++ 2M Karras, CFG scale: 9, Seed: 458019964, Size: 1024x680




Prompt: The atrium space in a modern shopping mall uses Mars as the design element, with red and planet elements as extensions. The overall space is bright, and curves are used to reflect the technological sense of the space. The surrounding shops are building materials markets, with master style, high image quality and detailed details.Steps: 65, Sampler: DPM++ 2M Karras, CFG scale: 9, Seed: 458019964, Size: 1024x680
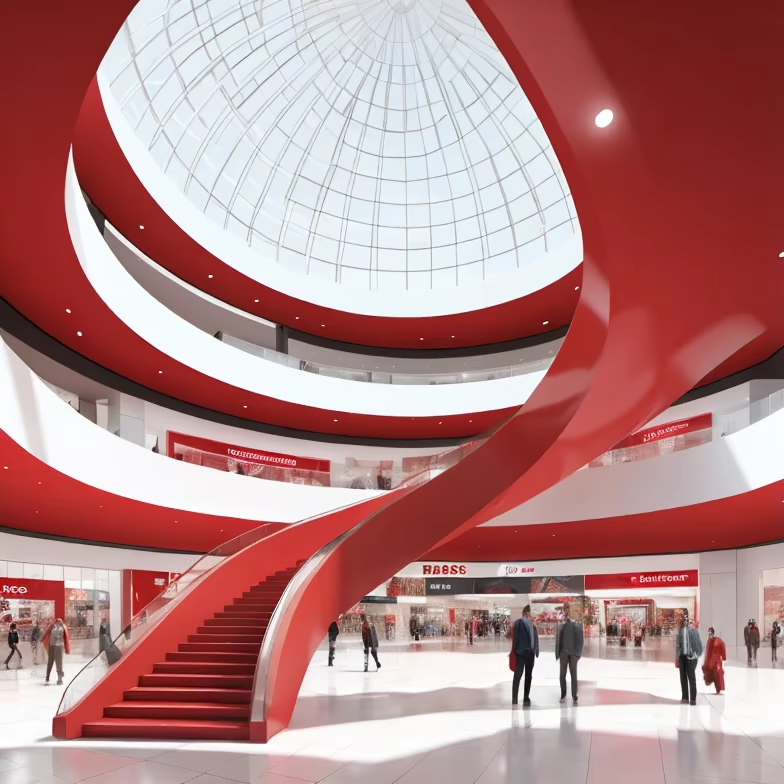
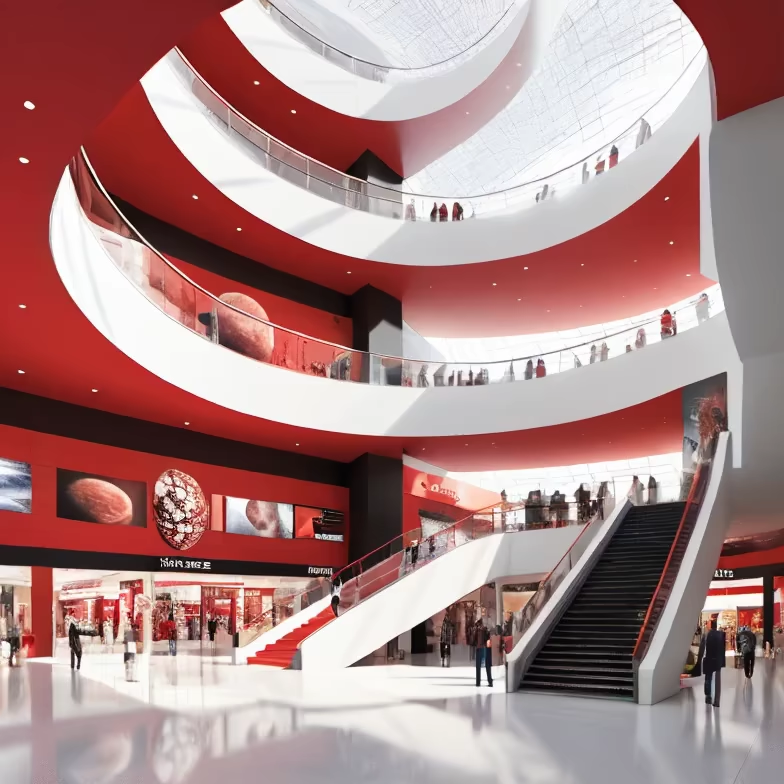
Prompt: The atrium space in a modern shopping mall uses Mars as the design element, with red and planet elements as extensions. The overall space is bright, and curves are used to reflect the technological sense of the space. The surrounding shops are building materials markets, with master style, high image quality and detailed details.Steps: 65, Sampler: DPM++ 2M Karras, CFG scale: 9, Seed: 458019964, Size: 1024x680 style:Neon Punk format:Video seed:1219608525

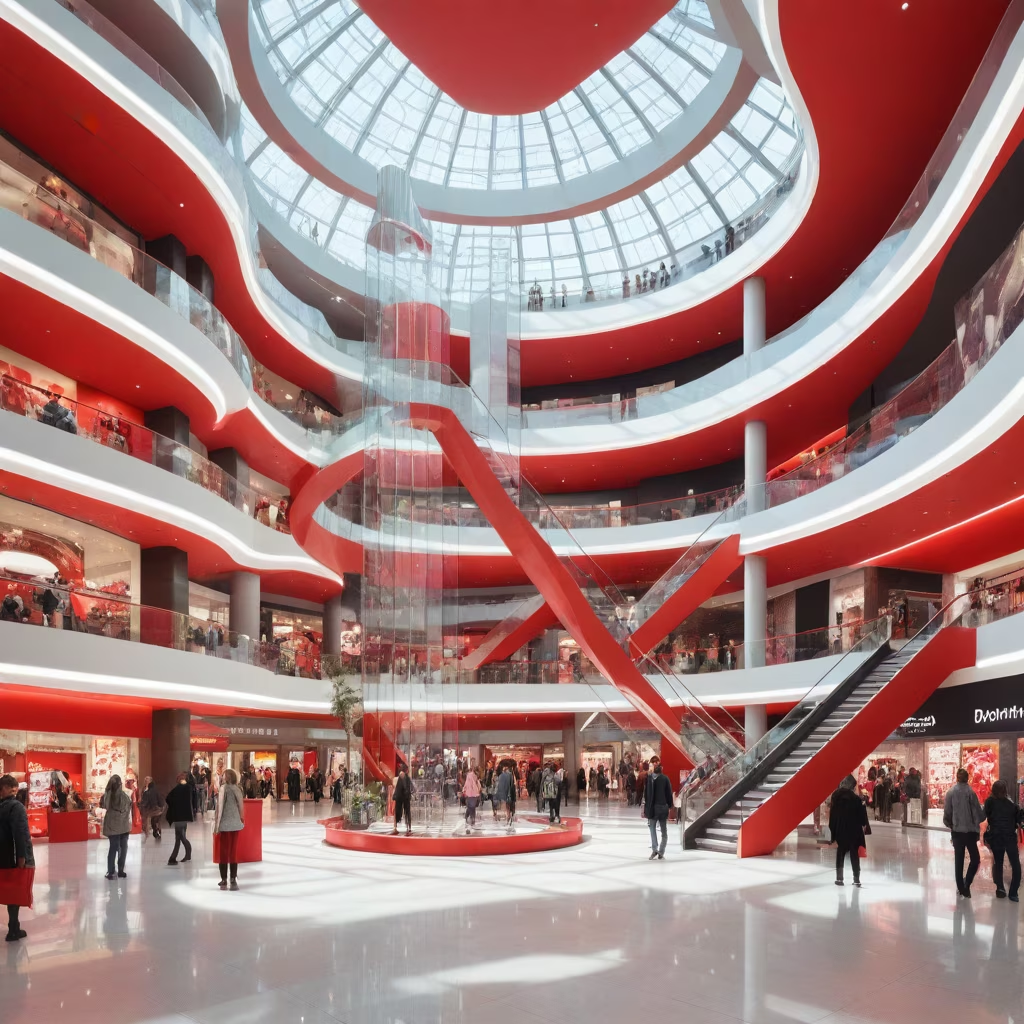
Prompt: creative a moodboard for a tea brand project,with interior texture,Modern element,stone,red copper,light bluish green,chic pattern,LOEWE style,8k style:3d aspect: 16:9

