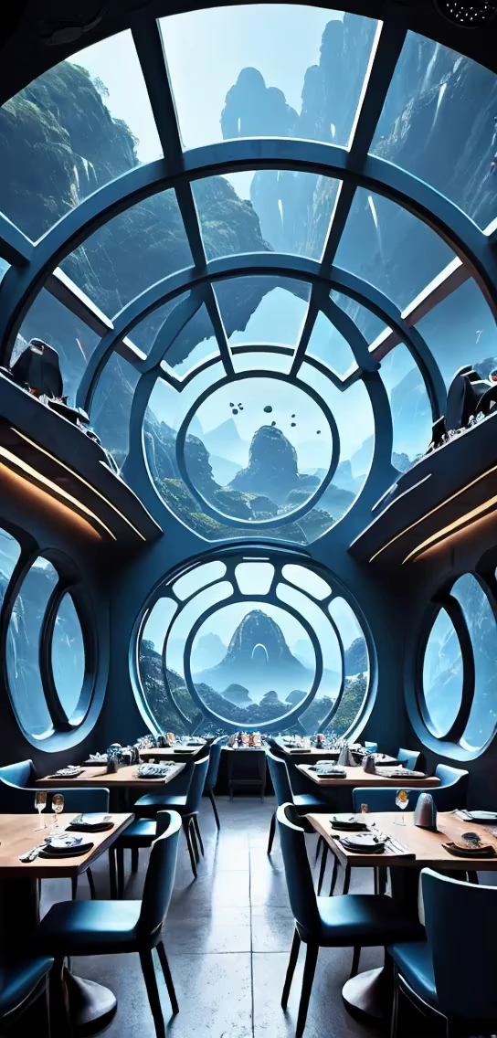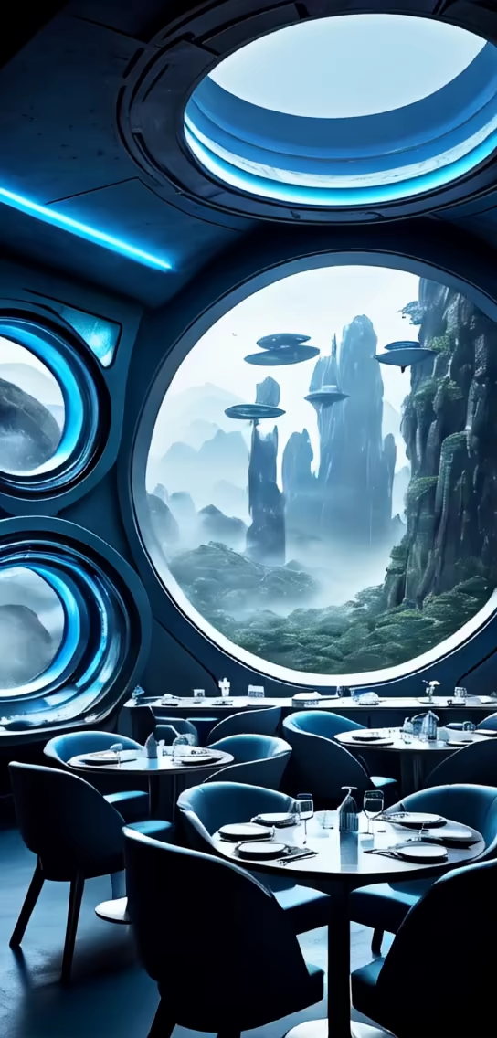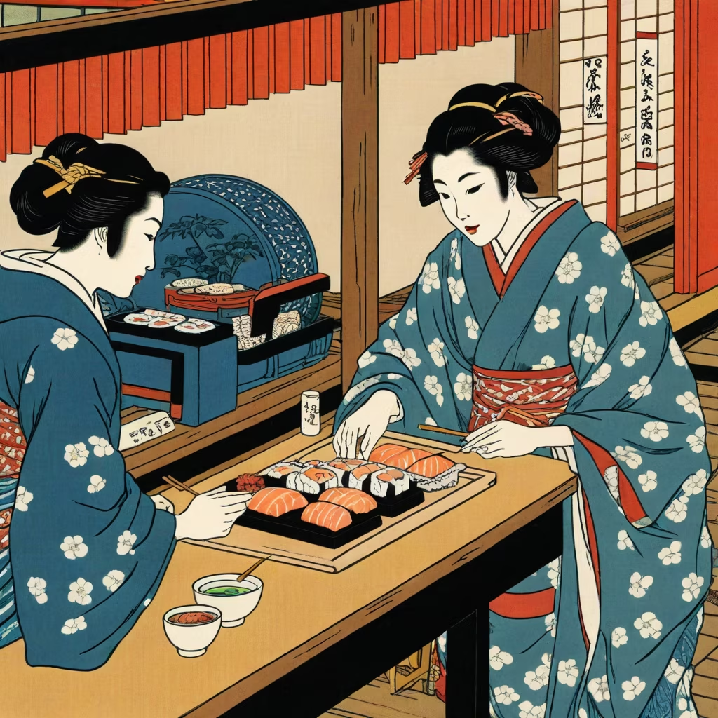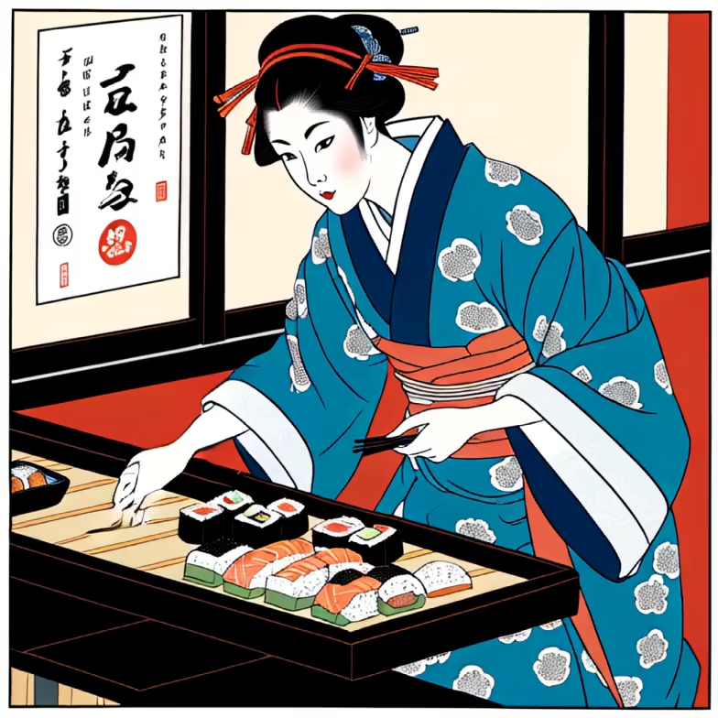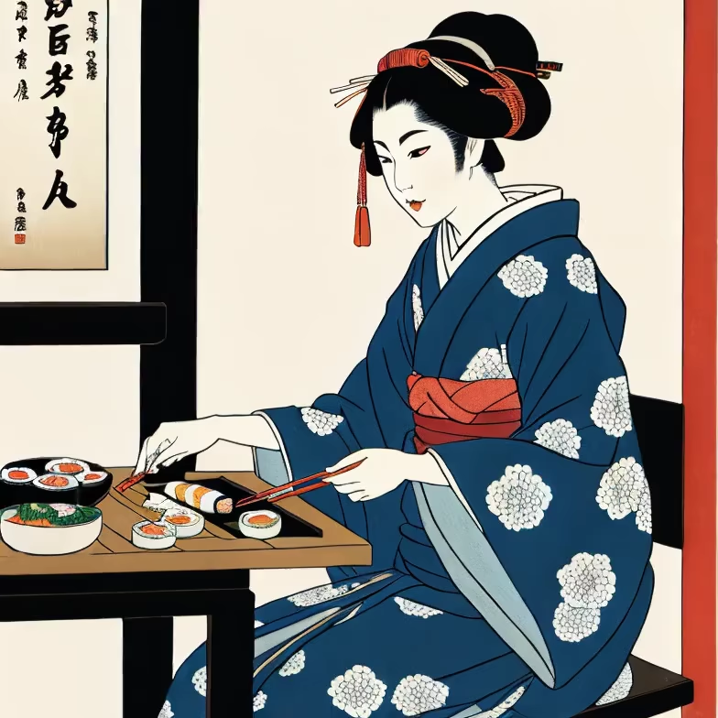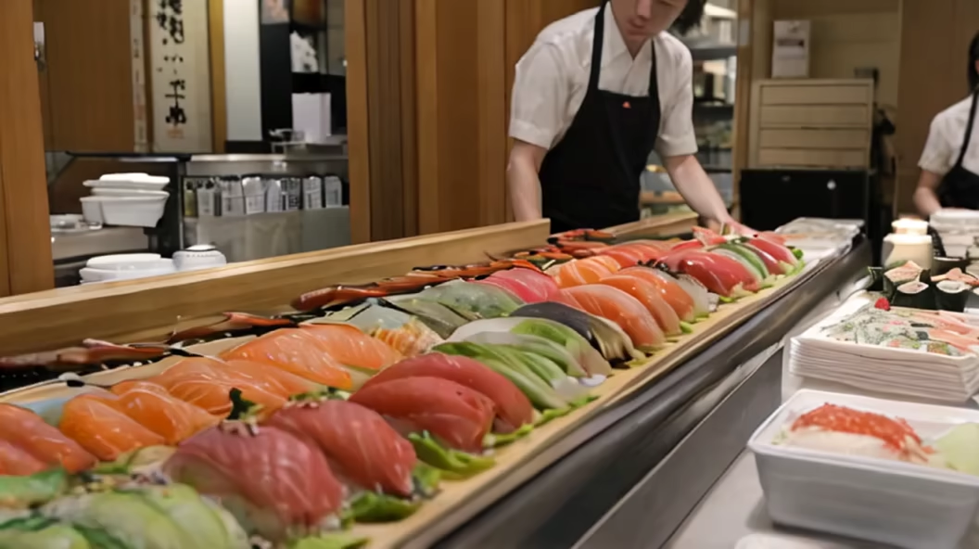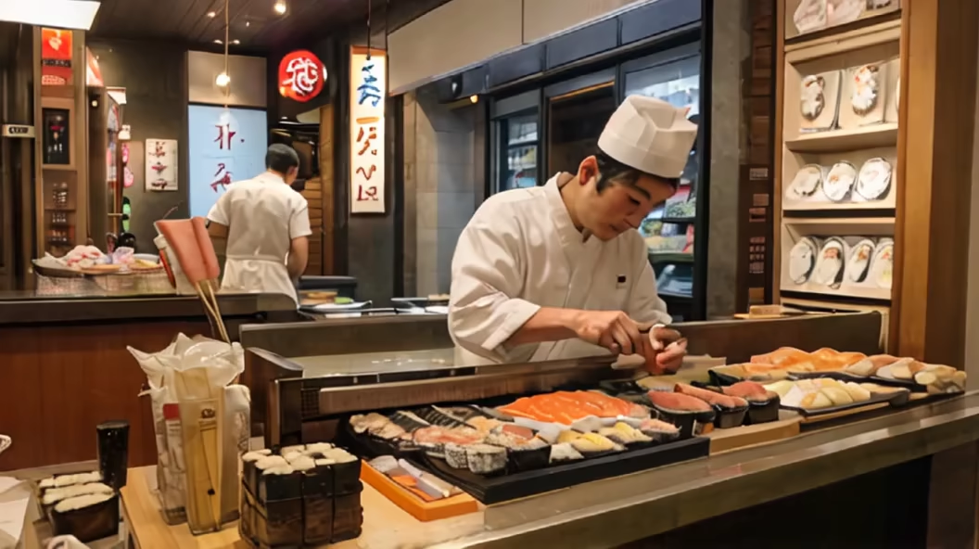Prompt: \"Design a sushi restaurant with a Japanese aesthetic—wabi-sabi, simple elegance, featuring cypress wood, a natural ambiance, and seating for seven people at a time.\"


Prompt: \"Design a sushi restaurant with white diatomaceous earth walls and cypress wood. The entire establishment features a single 20-meter sushi counter with no additional seating. The cypress wood sushi counter accommodates only 8 people, and the wall decor reflects a Japanese floral arrangement aesthetic.\"
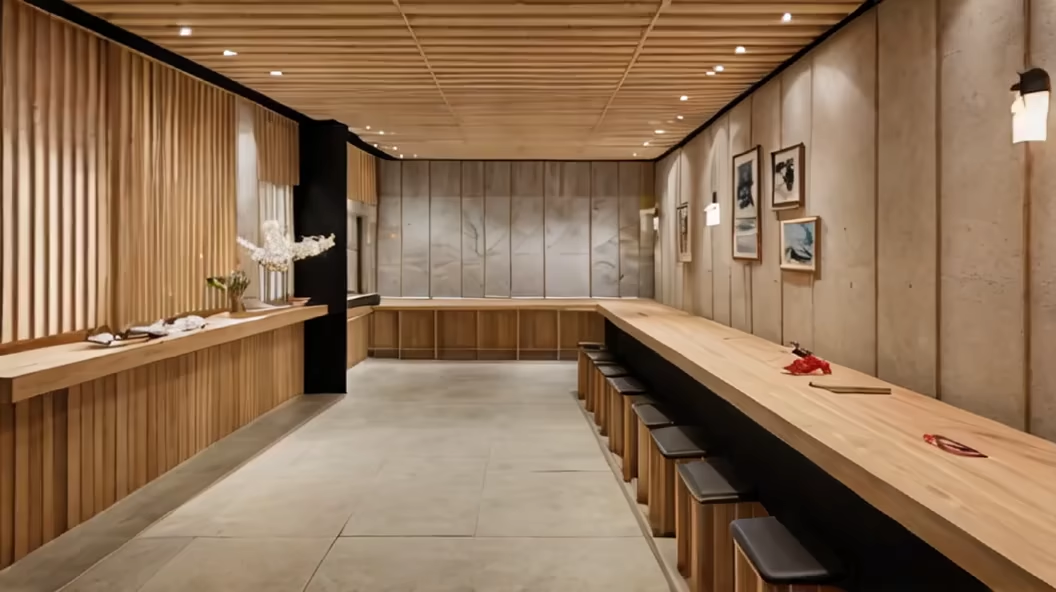
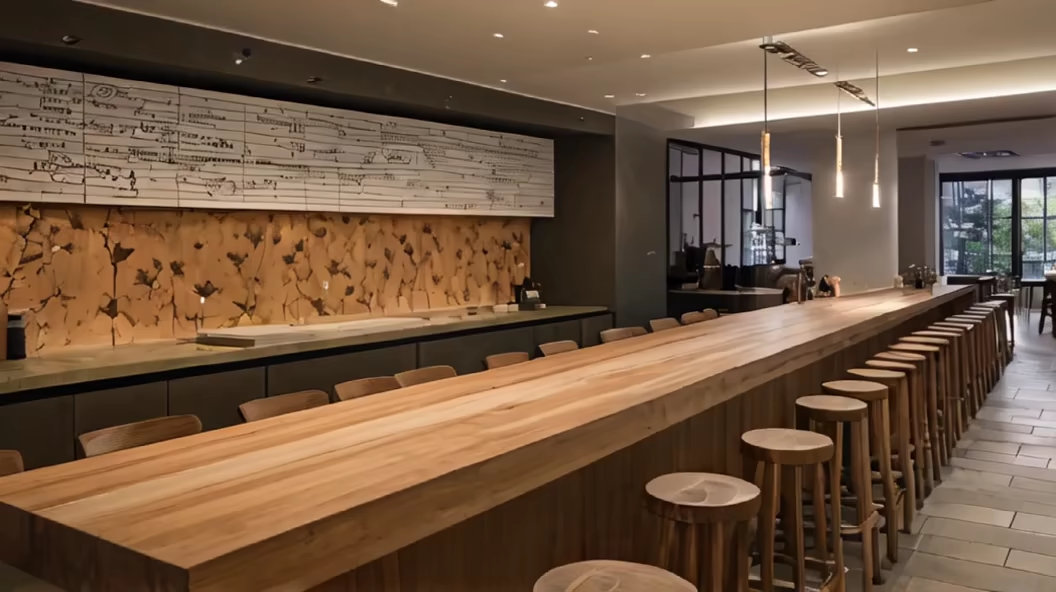
Prompt: \"Design a sushi restaurant with white diatomaceous earth walls and cypress wood. The entire establishment features a single sushi counter, with no additional seating. The cypress wood sushi counter accommodates only 8 people, and the wall decor reflects a Japanese floral arrangement aesthetic.\"

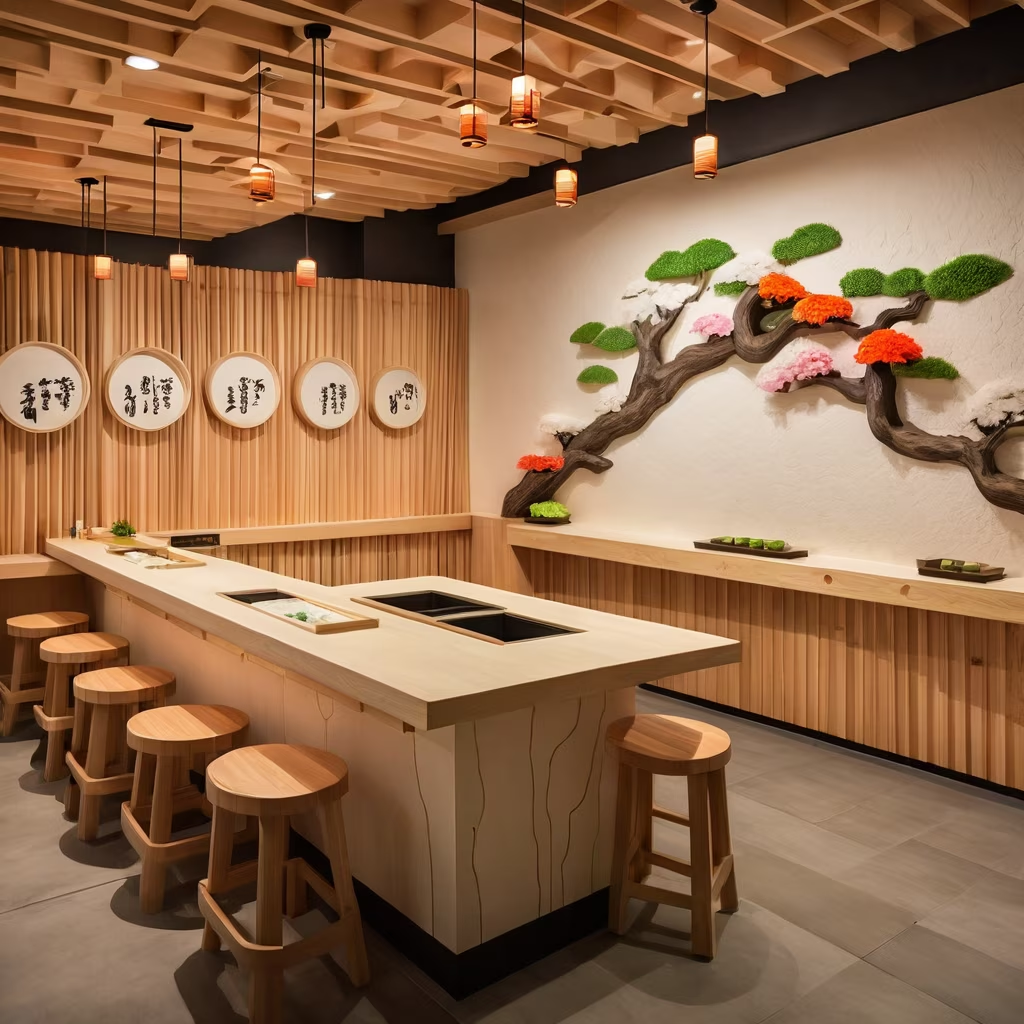
Prompt: \"Design a sushi restaurant with white diatomaceous earth walls and cypress wood. The entire establishment features a single 20-meter sushi counter with no additional seating. The cypress wood sushi counter accommodates only 8 people, with the sushi chef on one side and 8 customers on the other. The wall decor reflects a Japanese floral arrangement aesthetic.\"


Prompt: \"Design a Japanese-style sushi restaurant called 'Matomi.' The 20-meter cypress wood counter can only accommodate 8 people, with a 1-meter gap between seats.\"
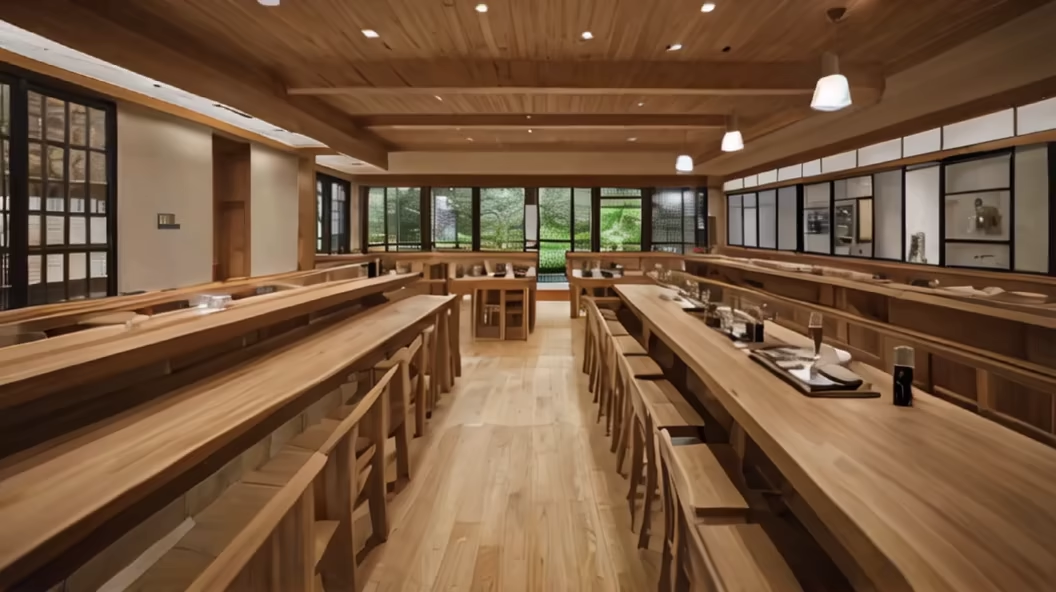
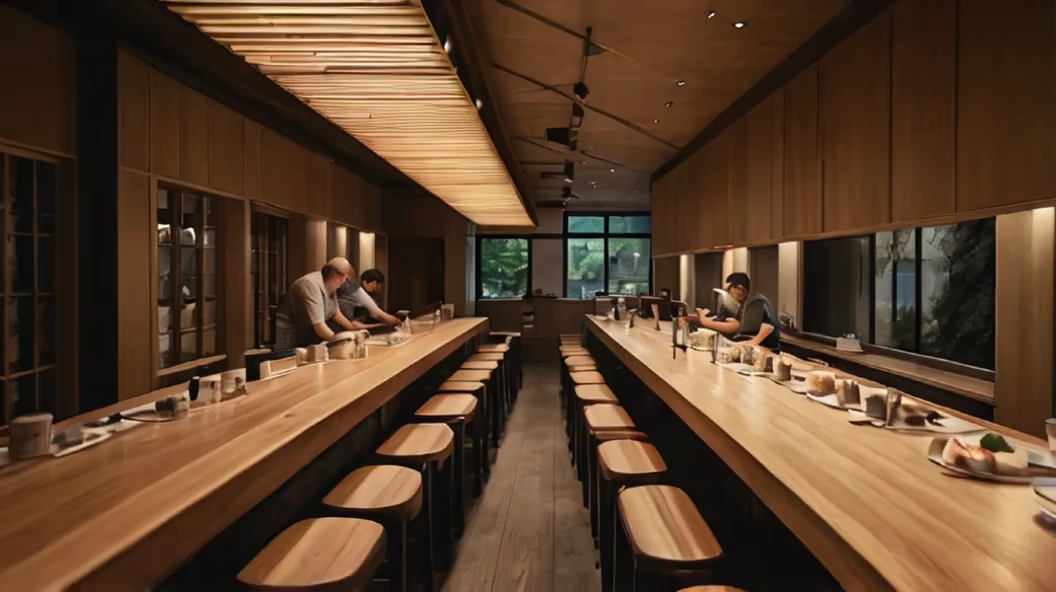
Prompt: \"Design a Japanese-style sushi restaurant named 'Matomi,' exclusively serving 8 guests. The 20-meter cypress wood counter can only seat 8 people, with a 2-meter gap between seats.\"
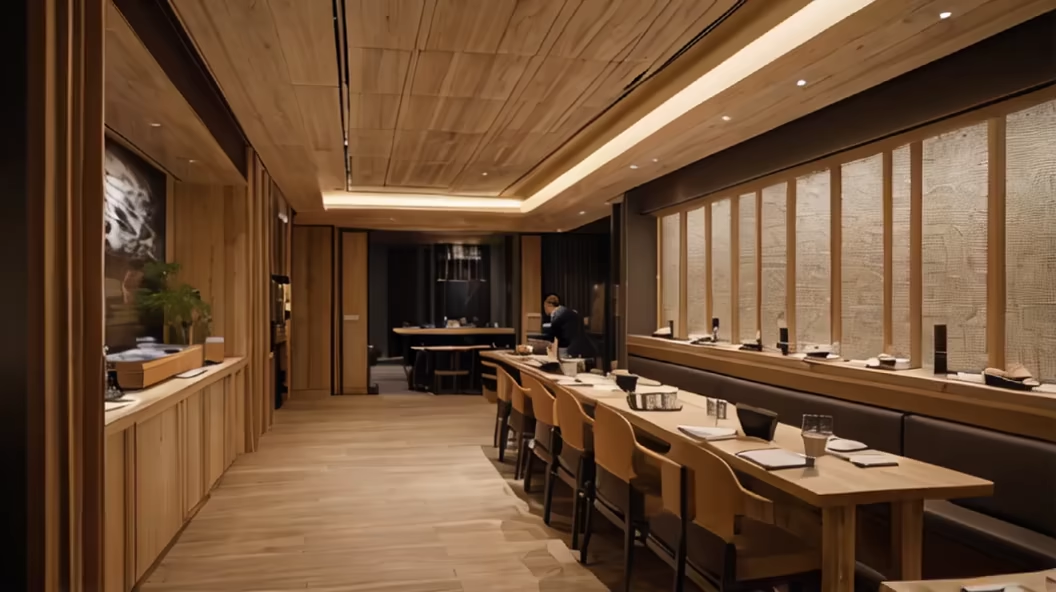
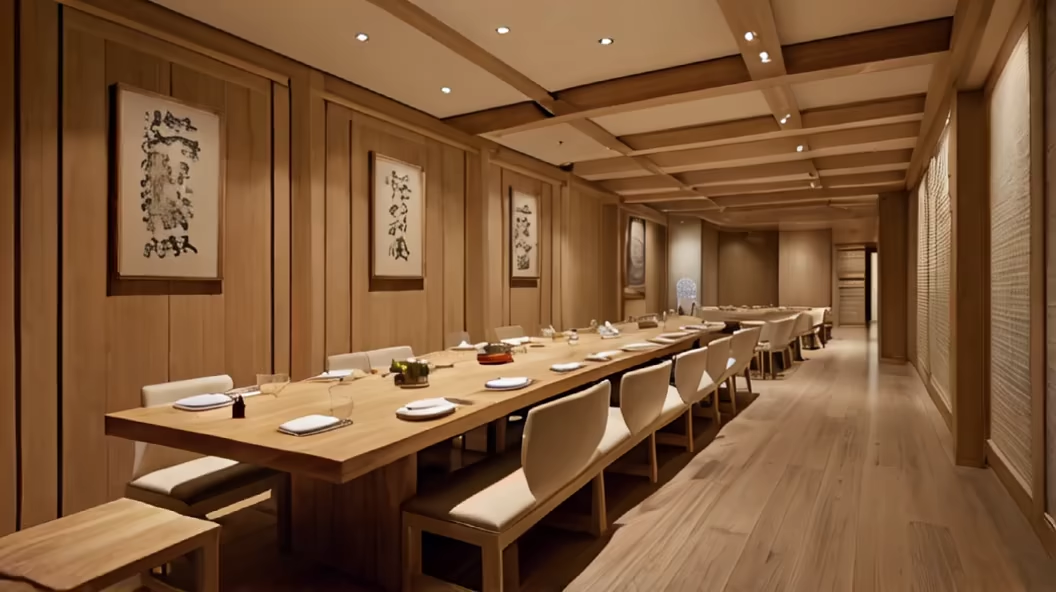
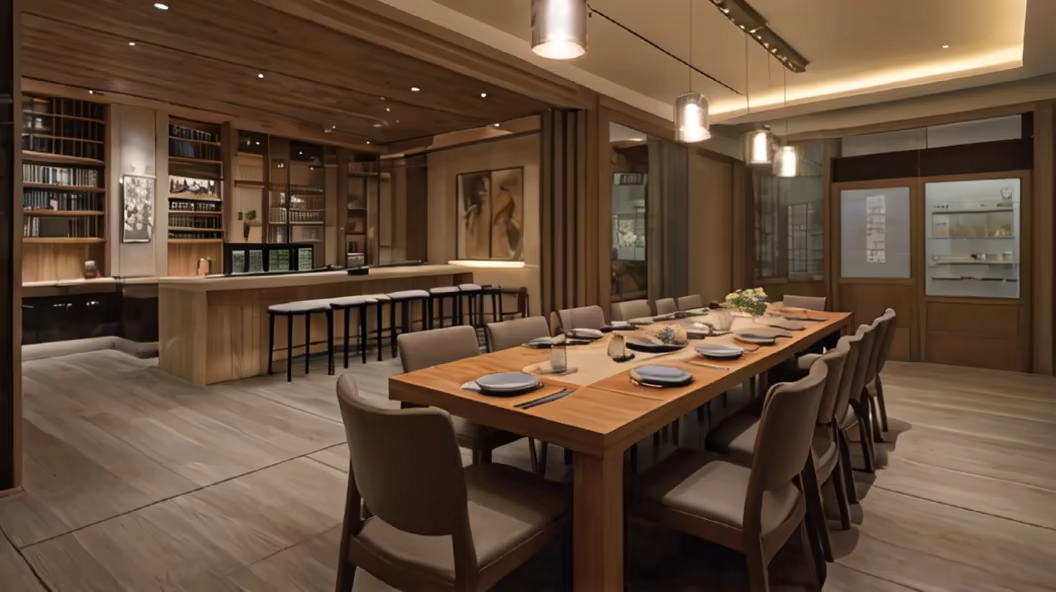
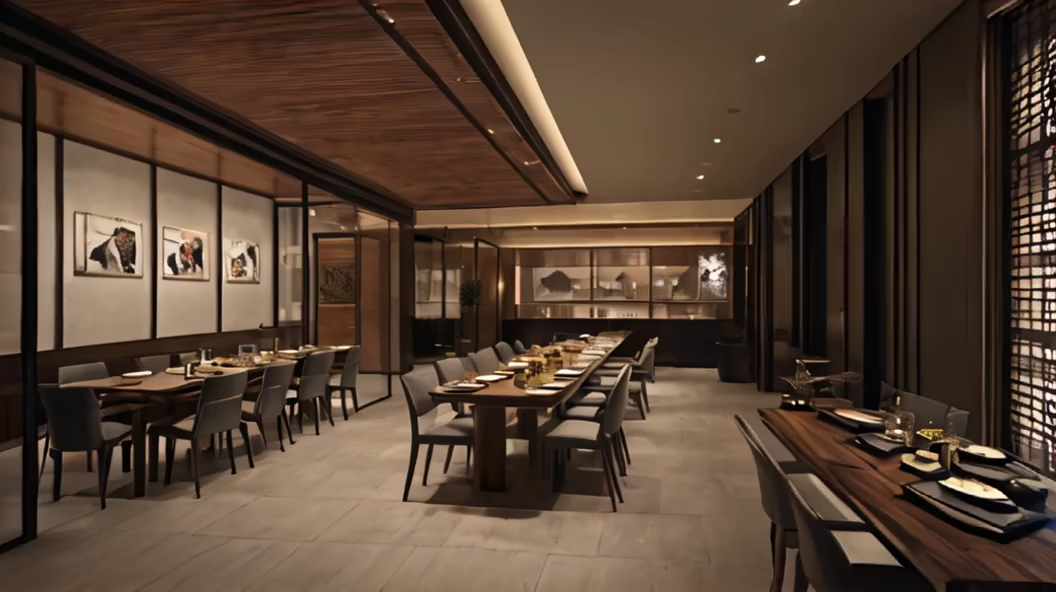
Prompt: \"Master Kengo Kuma designs a sushi restaurant with 200 square meters. The entire restaurant features only a single 20-meter sushi counter. On one side of the counter is the head chef, and on the other side are 8 chairs. There are no other tables in the restaurant.\"
Negative: table


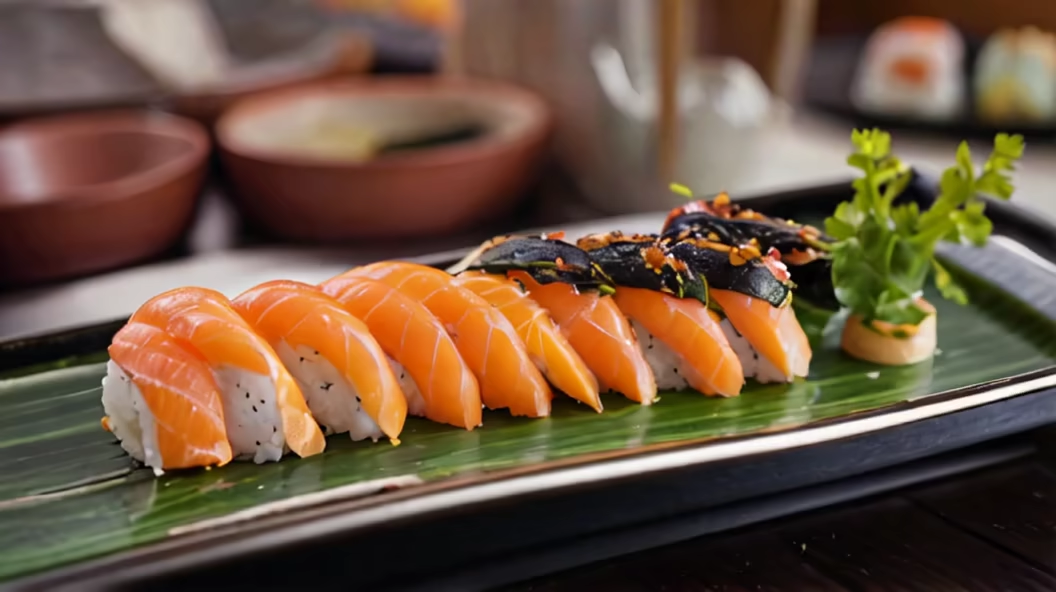
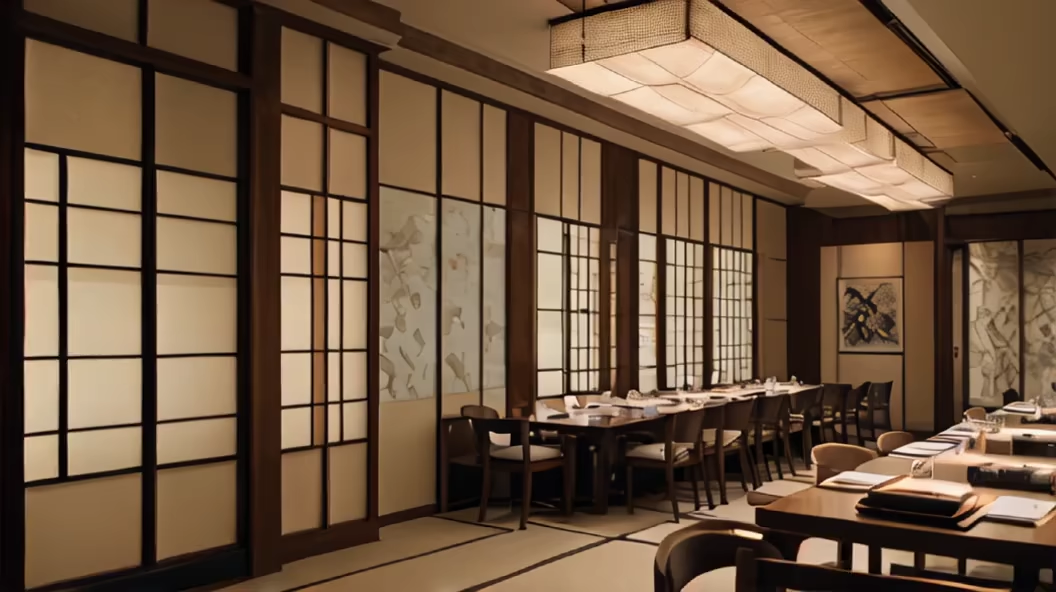
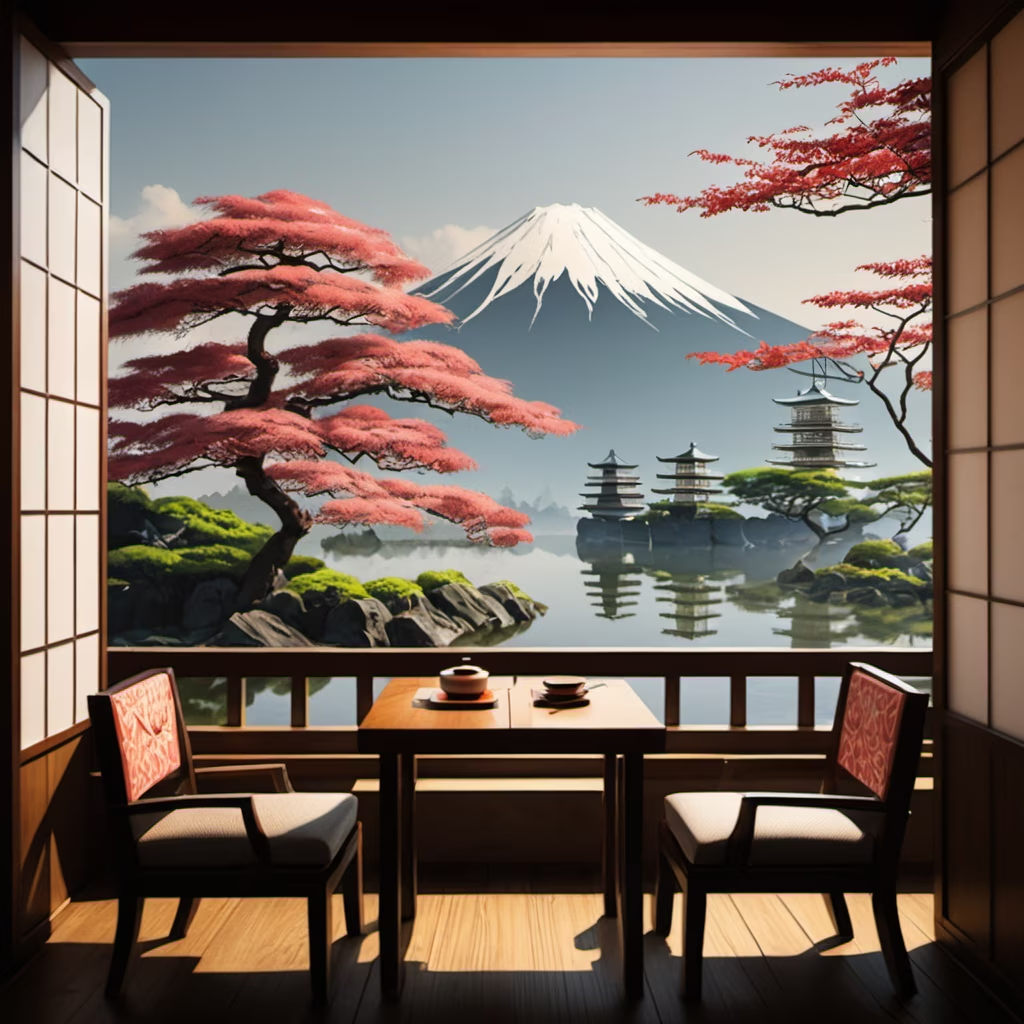

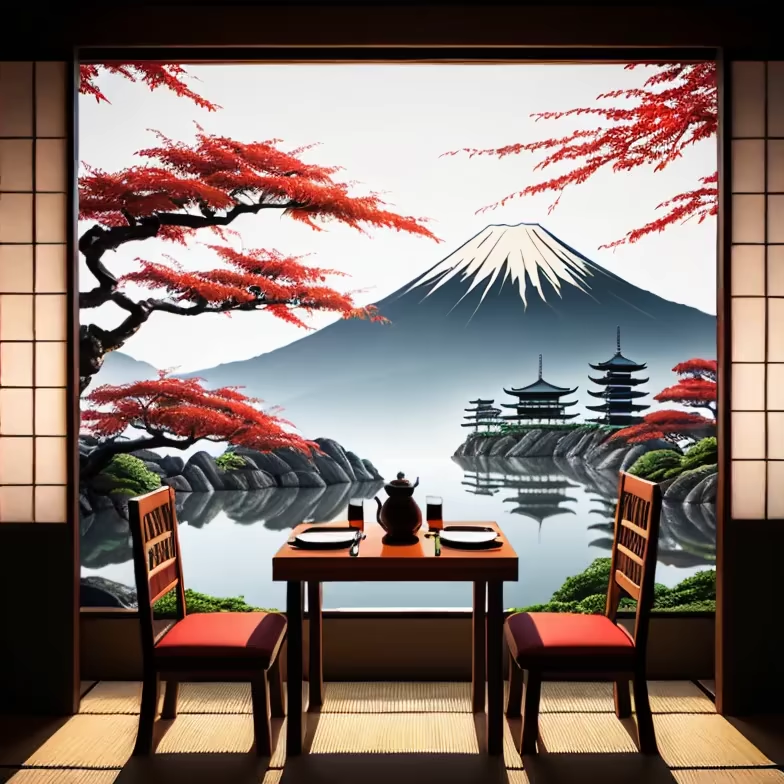
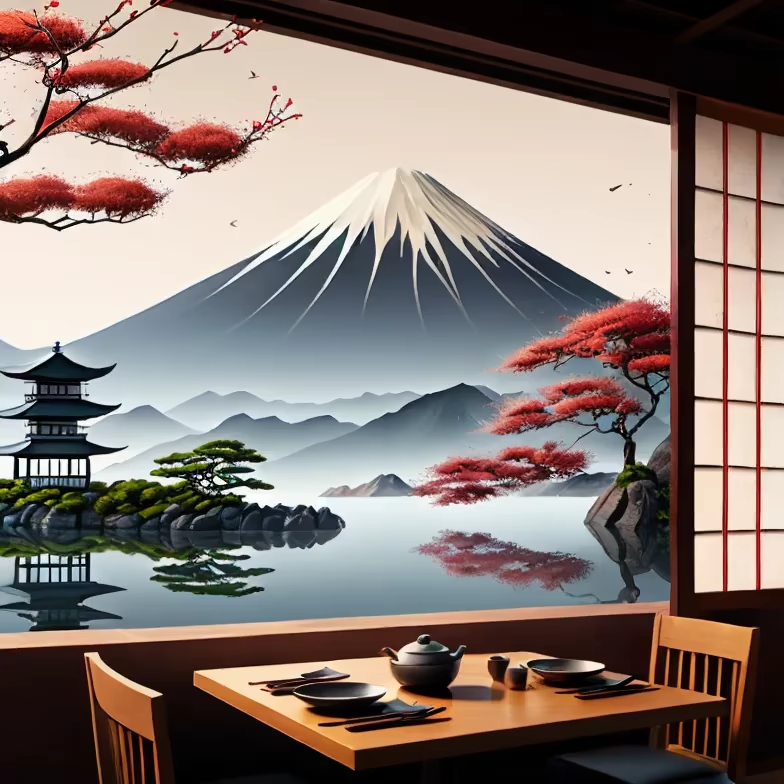


Prompt: \"Design an ultra-luxurious Kyoto Michelin three-star kaiseki restaurant with only one private dining room. The room features a single dining table, accommodating only 8 guests, and includes a premium 200-square-meter Japanese-style courtyard.\"
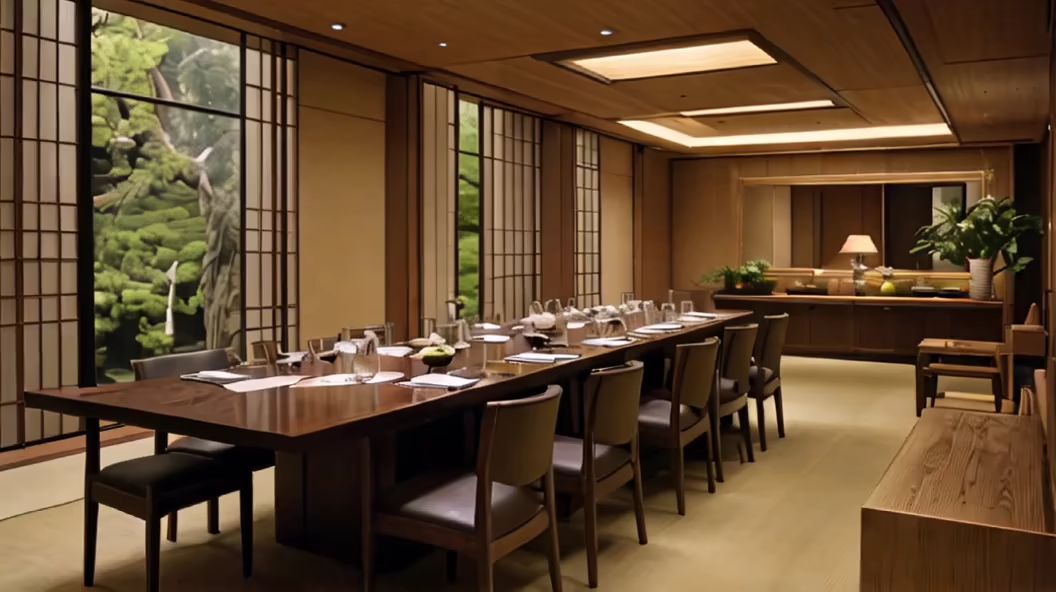
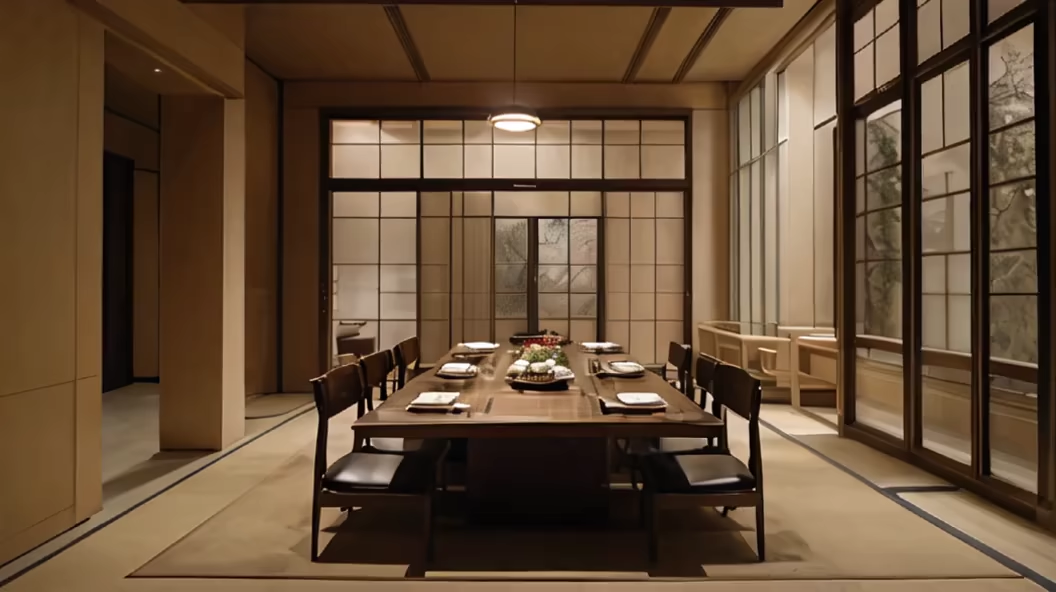
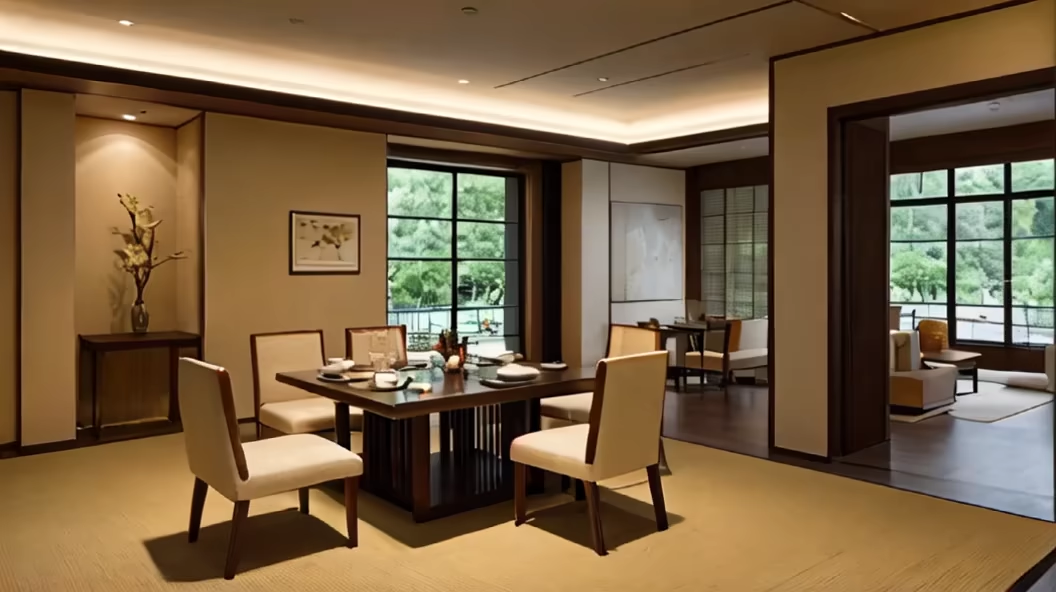
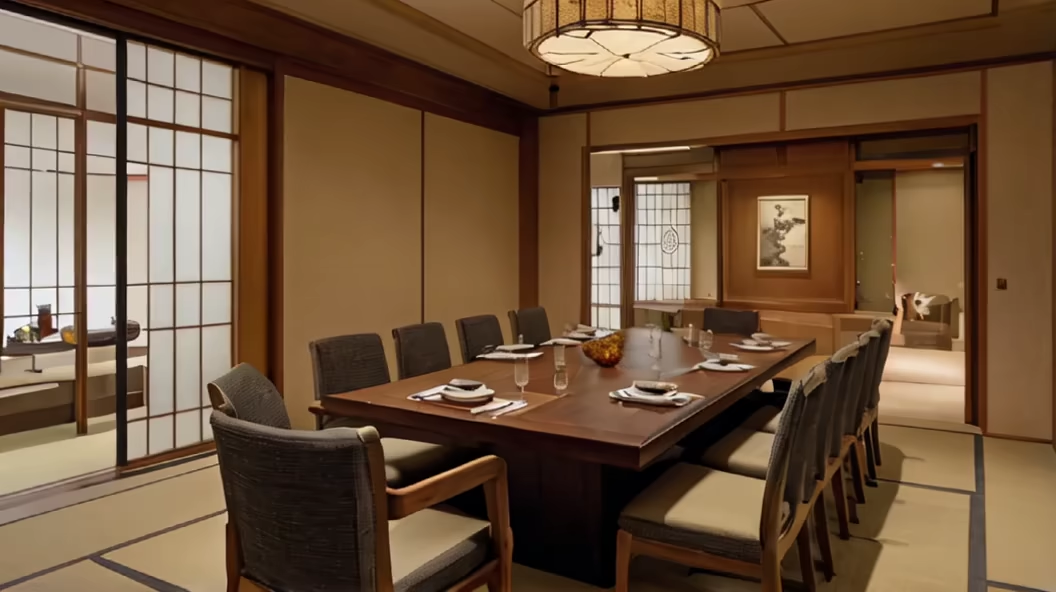
Prompt: \"Design an ultra-luxurious Kyoto Michelin three-star kaiseki restaurant. There are only 5 private dining rooms, each accommodating 6 guests.\"




Prompt: \"Design an ultra-luxurious Kyoto Michelin three-star kaiseki restaurant. There are only 5 private dining rooms, each with a single dining table, accommodating only 6 guests per room.\"
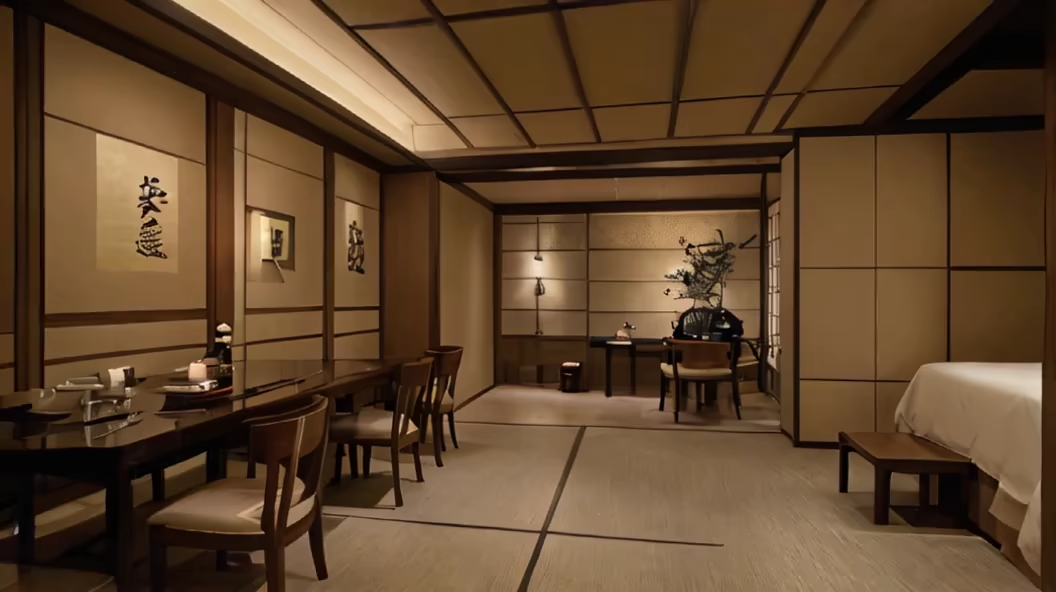
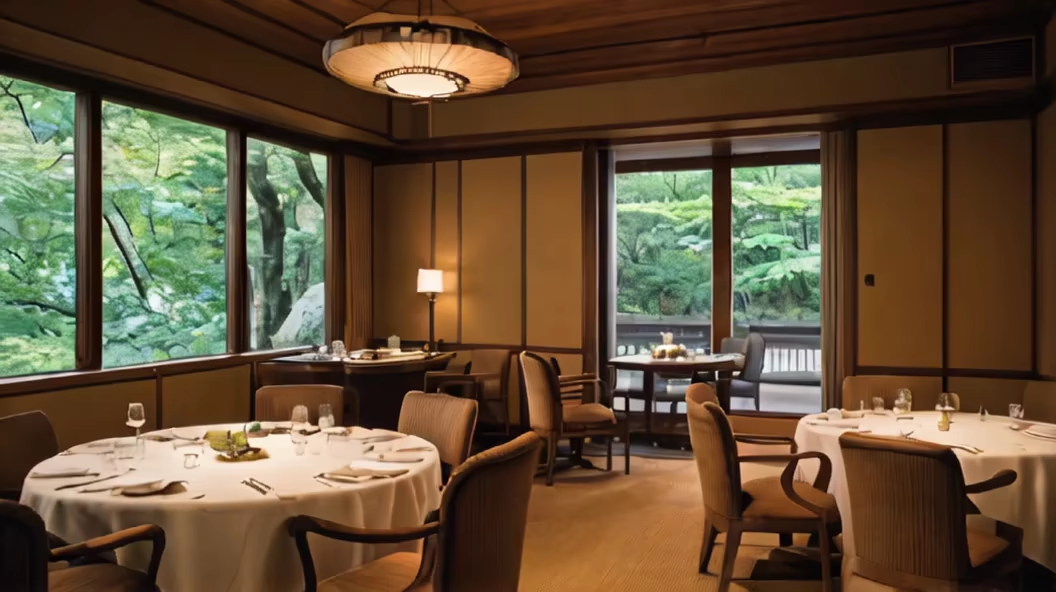
Prompt: the artistry and elegance of sashimi, creating an exquisite and feminine visual experience. Envision each slice of fresh fish as a delicate masterpiece, arranged with precision and finesse. Utilize visually pleasing effects to accentuate the vibrant colors and textures, highlighting the pristine quality of the ingredients. Infuse the scene with a serene and sophisticated ambiance, accompanied by a gentle soundtrack that complements the refined aesthetics. Craft a visual symphony that not only appeals to the senses but also evokes a desire to savor the sophisticated beauty of these delectable sashimi creations.\"
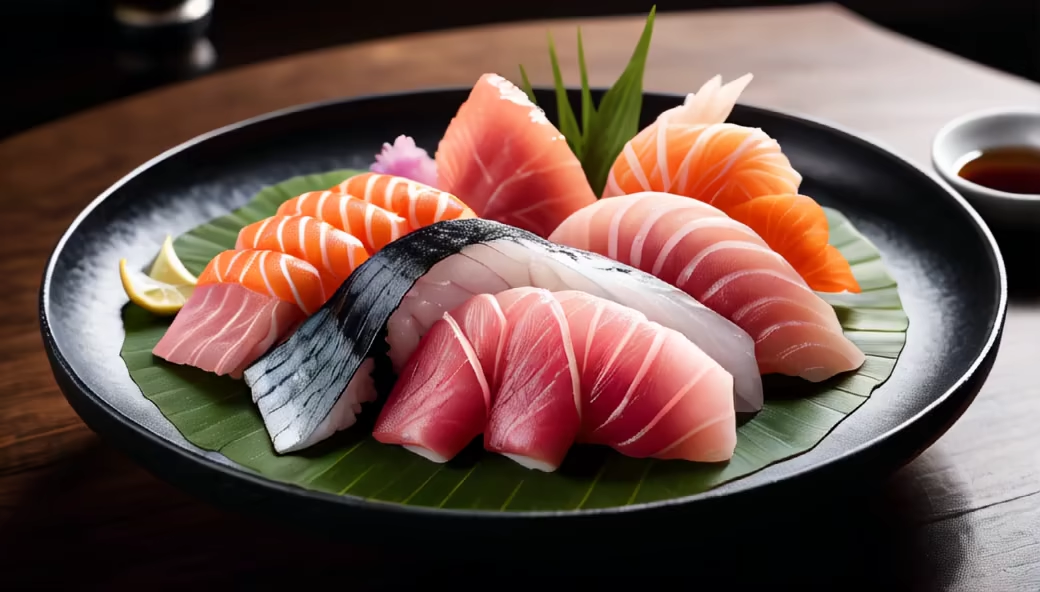
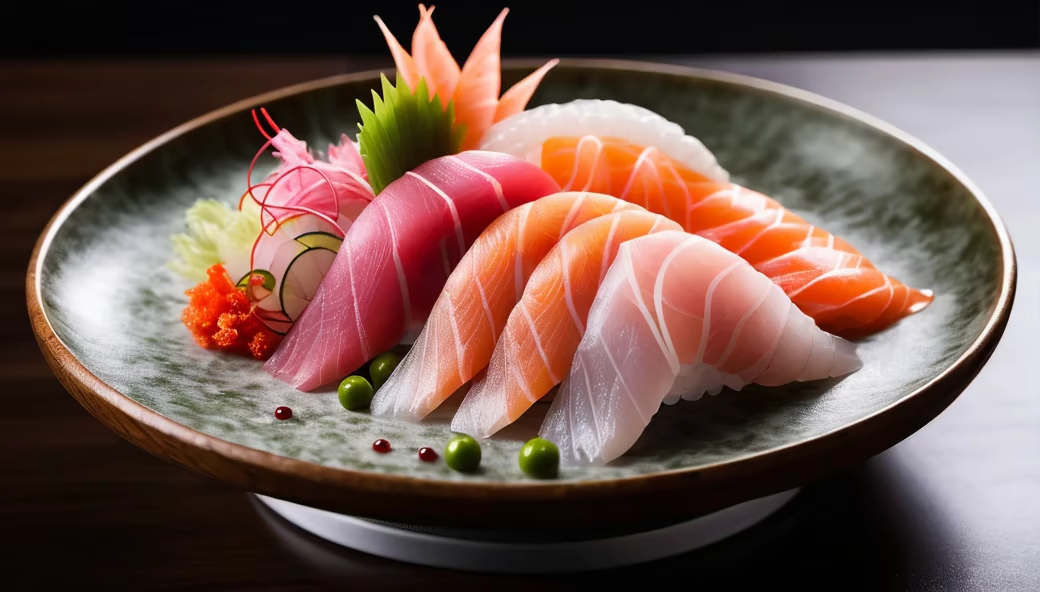
Prompt: A mouthwatering and exquisite presentation of perfect Sashimi, featuring thin slices of fresh, high-quality fish, such as salmon, tuna, and yellowtail, arranged on a bed of shredded daikon radish. The Sashimi is expertly cut with a very sharp knife, following the natural grain and texture of the fish, to ensure a smooth and tender bite. The Sashimi is served with a variety of fresh and flavorful accompaniments, such as lemon slices, pickled ginger, wasabi, and soy sauce, to enhance the delicate taste of the fish. The image is skillfully taken using a Canon EOS R6 mirrorless camera, with a RF 35mm f/1.8 Macro IS STM lens, known for its sharpness and macro capabilities. The camera settings include an aperture of f/2.8, ISO 100, and a shutter speed of 1/125 sec, creating a shallow depth of field that isolates the Sashimi from the background and draws attention to its vibrant colors and textures. The scene is illuminated by a soft, natural light, which casts a gentle glow on the Sashimi and highlights the details and freshness of the fish. --ar 3:4 --q 2


Prompt: Generate a vibrant and dynamic logo for 'ApexAnimeAura.' minimalist, Combine elements of futuristic aesthetics with anime-inspired design. Incorporate energetic colors, sharp lines, and a sense of motion. Include subtle aura effects to evoke a futuristic and captivating feel. The logo should reflect the fusion of cutting-edge technology and the captivating world of anime.
Style: Digital Art


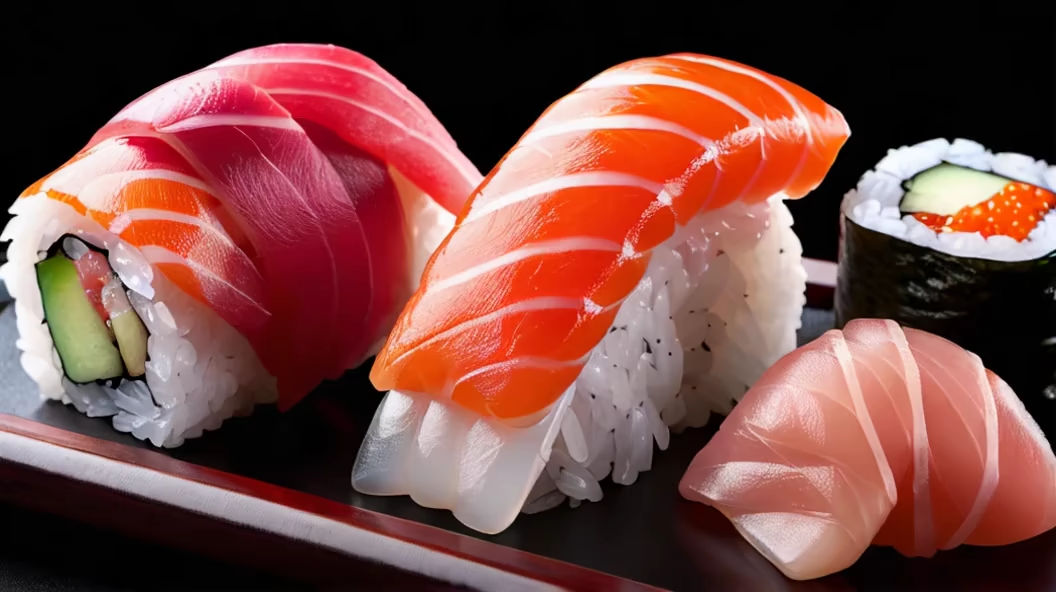
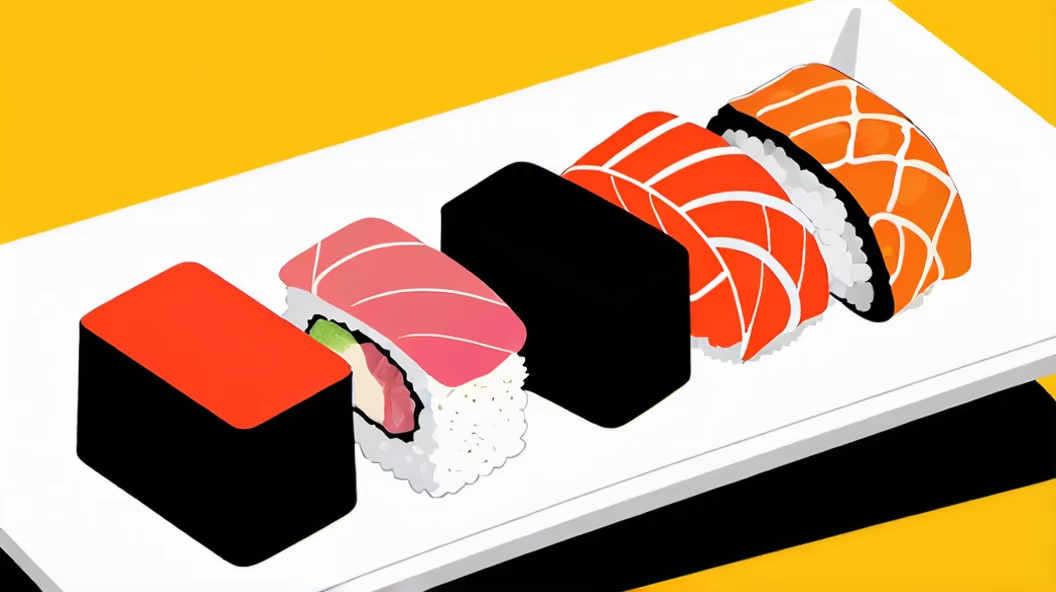
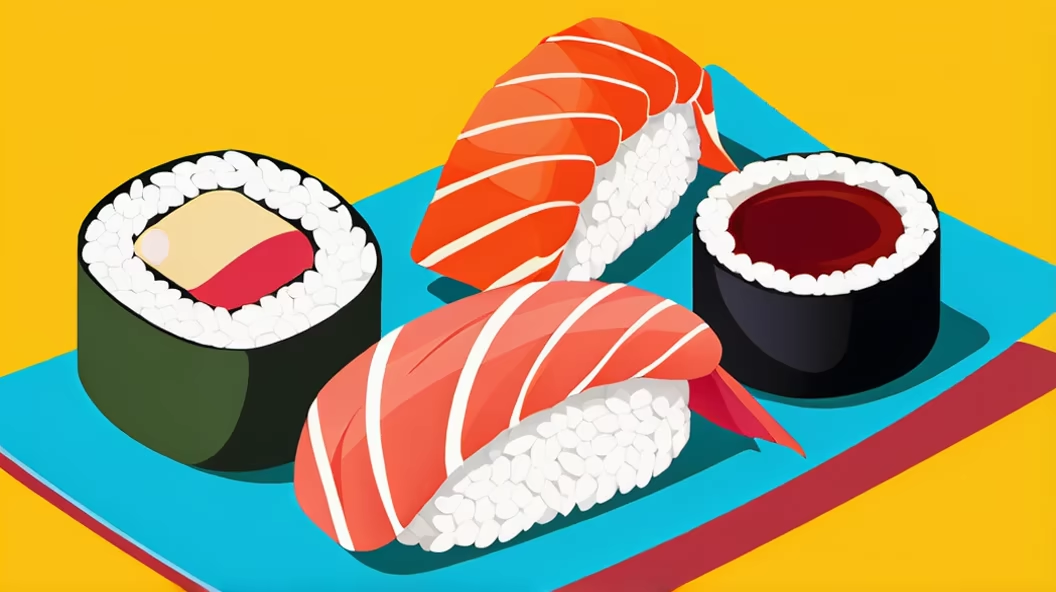
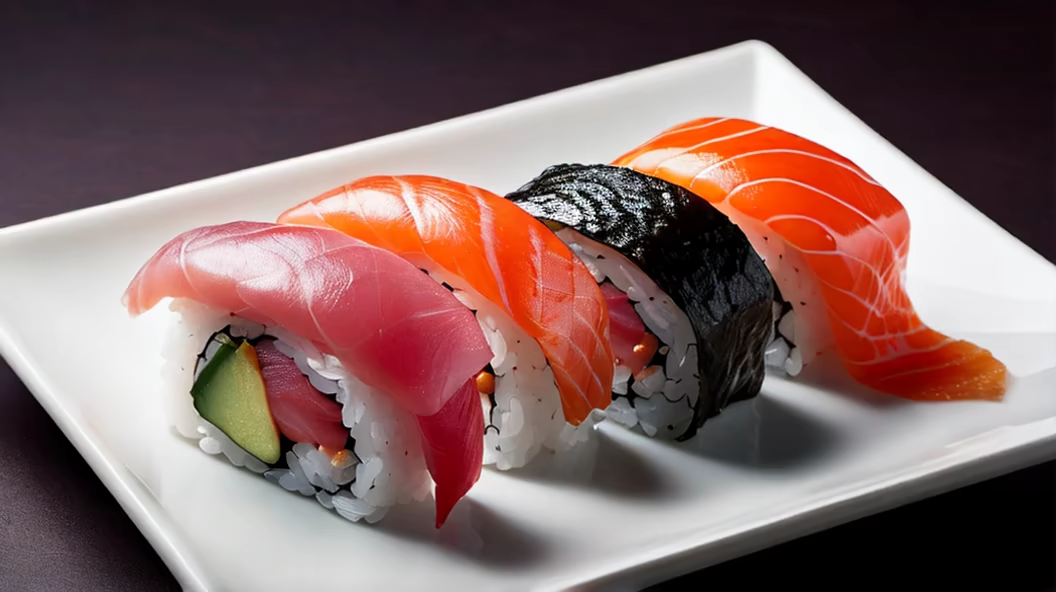
Prompt: In this Japanese-inspired living room, tranquility and simplicity converge to create a space that embodies the timeless principles of Zen aesthetics. The design is characterized by clean lines, natural materials, and a mindful arrangement of elements to foster a sense of harmony. The focal point of the room is a low-profile seating area with plush tatami mats or soft, neutral-toned rugs. A low wooden table, often made from sustainable materials like bamboo or reclaimed wood, sits at the center, offering a platform for tea ceremonies or contemplative activities. Floor cushions or zaisu chairs provide comfortable and flexible seating options, encouraging a relaxed and informal atmosphere. Large shoji screens with translucent paper panels serve as both windows and room dividers, allowing soft, diffused light to permeate the space. The screens may offer glimpses of a Japanese garden or natural landscape, connecting the interior with the outdoors. Bamboo blinds can be adjusted to control the level of natural light and provide a sense of privacy. Minimalist built-in shelving or alcoves display carefully curated items such as bonsai trees, ikebana arrangements, or pottery, contributing to the overall aesthetic. The color palette is muted and earthy, featuring soft hues inspired by nature, such as beige, taupe, and muted greens. A tokonoma, a recessed alcove often adorned with a scroll painting (kakemono) or a seasonal flower arrangement (ikebana), serves as a focal point for contemplation and appreciation of beauty. Warm, ambient lighting, perhaps from floor lamps with rice paper shades or pendant lights with subtle designs, enhances the serene atmosphere. This Japanese-inspired living room embodies a mindful approach to design, offering a serene and uncluttered space that encourages relaxation, contemplation, and a deep appreciation for the beauty of simplicity.
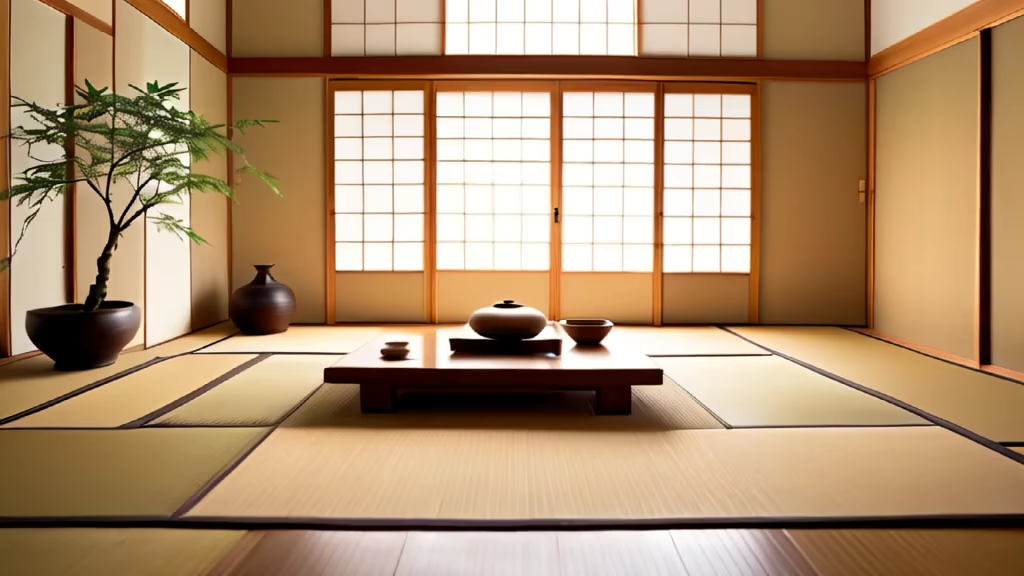
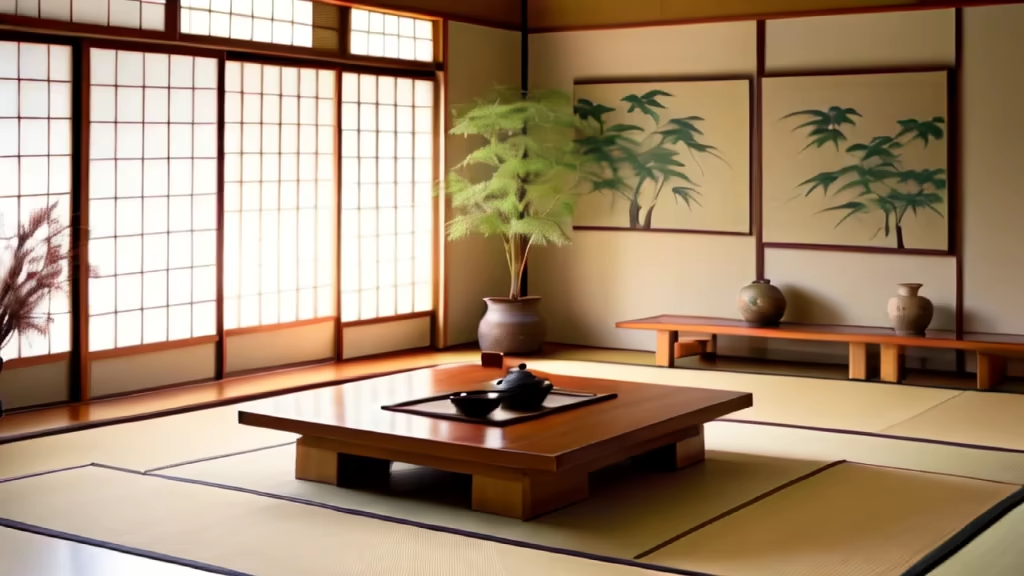
Prompt: 'a superb restaurant' refined minimalist scandinavian architecture, very chic and extremely luxuous. large window view of the galaxy outside. [characterized by chiaroscuro lighting, dramatic backlighting, and ethereal translucent bioluminescence. Cultivate an authentic style, drawing inspiration from the distinctive works of Odd Nerdrum and the gritty urban nightscapes of Masashi Wakui. Infuse the atmosphere with a deep, unsettling tone. Channel the dystopian aesthetics of Enki Bilal and the atmospheric allure of Luc Besson's 5th Element to craft an eerie and foreboding futuristic world. Add a touch of something truly special, a unique element that sets this scene apart in its cyberpunk authenticity.]


Prompt: :A terrifying mafia restaurant owner beat up A food critic ,sushi rice is unappetizing.
Negative: food only


Prompt: In this serene Japanese-inspired bathroom, simplicity and harmony converge to create a tranquil oasis. The design is characterized by clean lines, natural materials, and a thoughtful balance of elements that evoke a sense of peace and contemplation. The centerpiece of the space is a deep soaking tub, surrounded by smooth wooden panels and complemented by a backdrop of neutral-colored tiles. A large window, adorned with bamboo blinds, allows filtered natural light to gently illuminate the room while providing a sense of connection to the outdoors. The tub is positioned to offer a view of a small Zen garden, complete with carefully placed rocks, pebbles, and minimalist greenery. The vanity area features a sleek, low-profile design with minimalist cabinetry and a countertop made of natural materials like bamboo or stone. Integrated storage solutions maintain the uncluttered aesthetic, and a large mirror reflects the simplicity and elegance of the space. Traditional Japanese elements, such as sliding shoji screens or fusuma doors, separate different areas of the bathroom, allowing for privacy and flexibility in the overall layout. A wooden or bamboo stool near the tub serves as a convenient spot for bath essentials. The flooring is covered with warm-toned, textured tiles or tatami mats, providing a soft and inviting surface. Wall-mounted lanterns or pendant lights with subdued illumination enhance the calming atmosphere. A carefully curated selection of decor items, such as bonsai trees, Ikebana arrangements, or minimalist artwork, adds the finishing touches, bringing a sense of mindfulness and connection to nature. This Japanese-inspired bathroom is a harmonious blend of functionality and aesthetics, offering a space for relaxation and rejuvenation in a design that celebrates the essence of simplicity and balance.
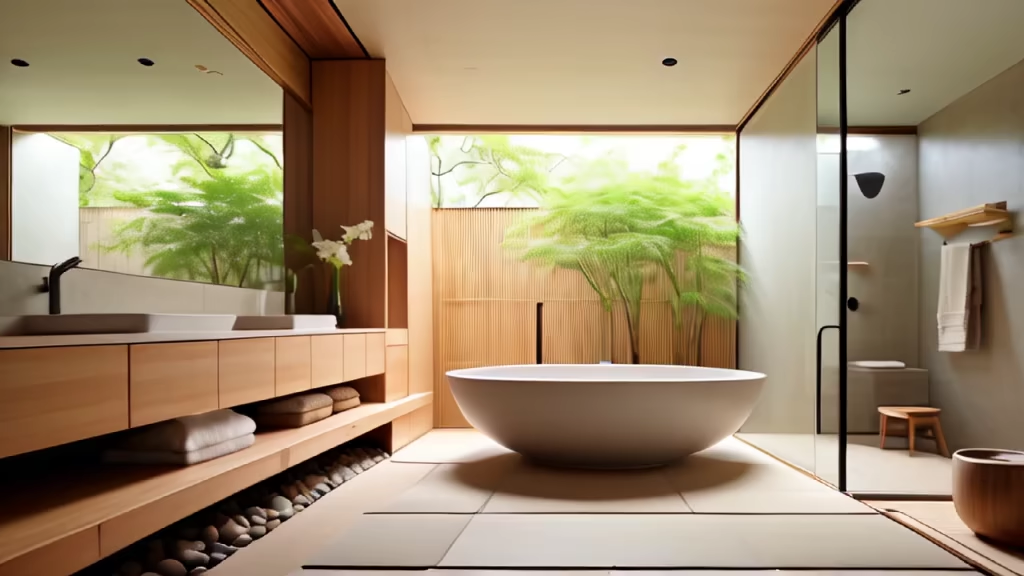
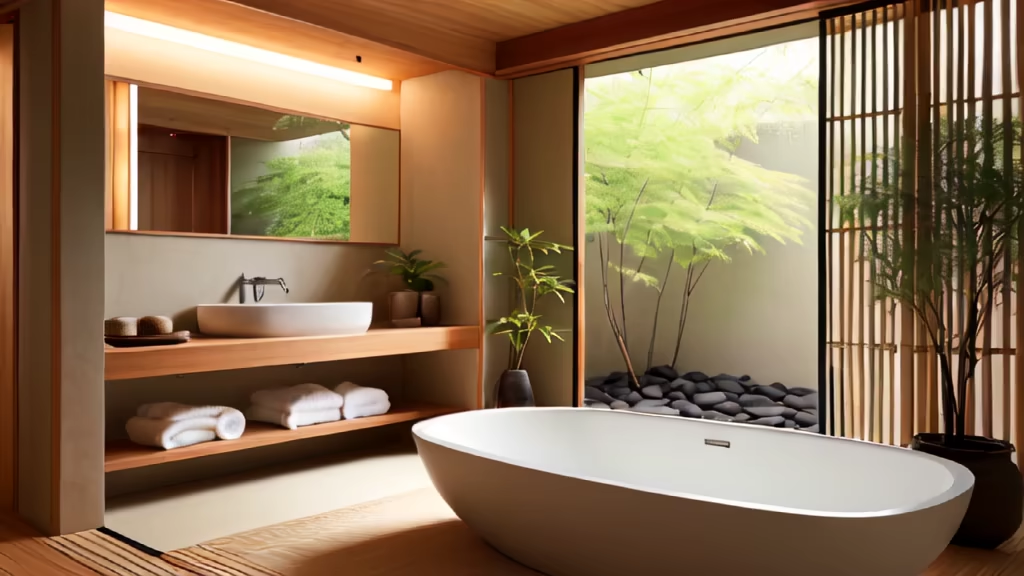
Prompt: Tea room ,Japanese style tea table, modern and minimalist, with people drinking tea next to the table, realistic photography


Prompt: Creating a photorealistic image that captures the essence of \"Zen\" can be a rewarding artistic endeavor. Zen, which is deeply rooted in Buddhist philosophy, emphasizes simplicity, naturalness, and a sense of tranquility. To visualize this concept, you would typically want to focus on natural elements, minimalist design, and a peaceful ambiance. Here is a step-by-step guide to help you create a photorealistic Zen-themed image: Choose Your Main Subject: Consider subjects that evoke calmness and serenity, such as a Zen garden, a simple still life with a bonsai tree, or smooth stones in sand. Select a Color Palette: Stick to muted, earthy tones like soft greens, warm browns, and grays to reinforce a natural and calming aesthetic. Plan the Composition: Aim for a balanced and harmonious composition. Use the rule of thirds to position key elements. Leave plenty of negative space to enhance the Zen concept of ma (negative space), which emphasizes the things that aren't there as much as the things that are. Set the Lighting: Soft, diffused lighting can help to create a serene mood. Consider the time of day that best reflects the peace of Zen, like early morning or dusk. Incorporate Texture: Detailing with texture such as raked sand patterns or the bark of a bonsai tree will add to the realism. Add Simplistic Elements: Elements like a single leaf or pebble can symbolize the Zen principle of kanso (simplicity). Focus on Detail and Realism: Pay attention to small details like shadows, reflections, and textures to enhance the photorealistic quality. Post-Processing: Use photo editing software to fine-tune colors, contrast, and saturation, and to ensure a natural look is maintained. Review and Reflect: Look at the image as a whole and consider if it truly conveys a sense of Zen. It should inspire a viewer to feel more mindful, present, and at peace.


Prompt: A terrifying mafia restaurant owner beat up A food critic for declaring that sushi rice is unappetizing.




Prompt: food critic brutally attacked by a Japanese restaurant owner for declaring that sushi rice is unappetizing.


Prompt: An exhibition space designed to showcase tea leaves, a gallery with dimensions of 30 meters in length, 7 meters in width, and 4.5 meters in height. The exhibition hall should include areas for tea tasting, demonstrations, and historical exploration, taking into account tea culture, regional characteristics, and modern design elements.
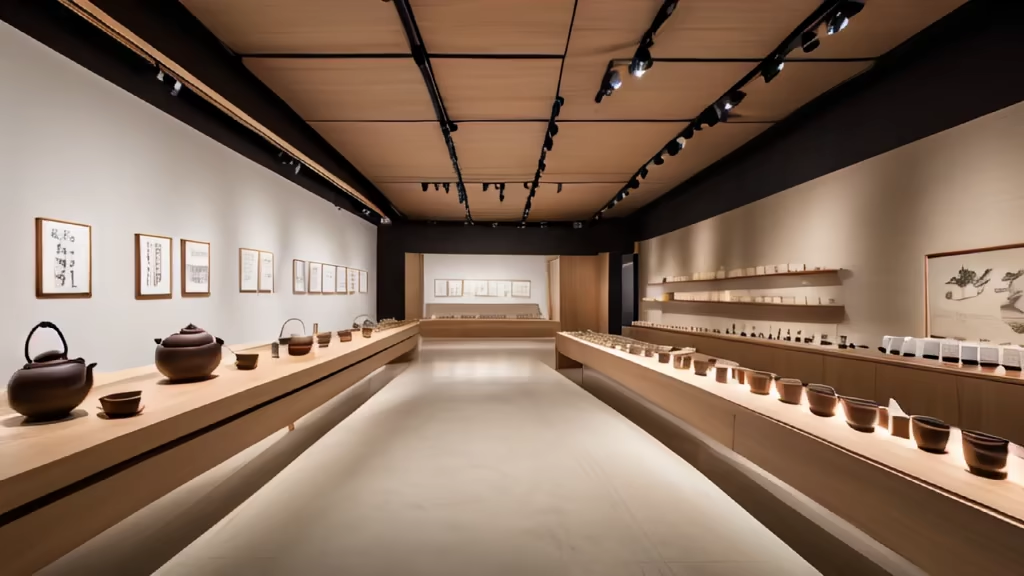
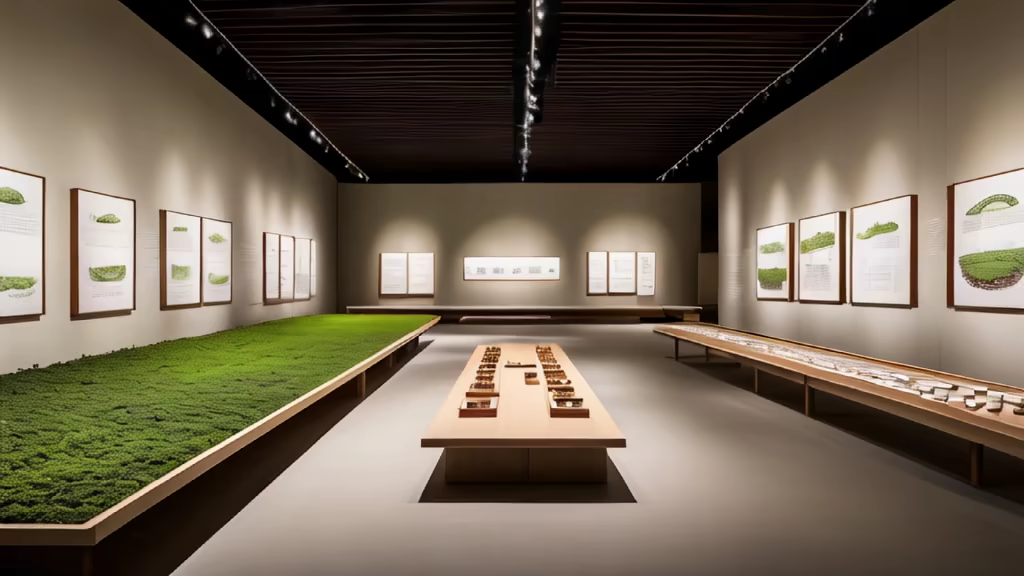


Prompt: hyper_realistic_photo of a a beautiful a japanese noodle bar pop-up , japan elements and color scheme, japan bamboo craft, super detail, high quality, 8K, photographic , Very Very Aesthetic, Photographic image, high quality, 8K, photographic image




Prompt: Drawing inspiration from the scenic beauty of Qiantang Tidal Coast and infusing the artistic ambiance of Jiangnan landscape paintings, this restaurant and bar seamlessly blend traditional and modern elements while incorporating the cultural richness of Zhejiang cuisine and local traditions. Situated in the city center, the dining area is surrounded by glass windows, showcasing the urban landscape. The design features a simple yet elegant style, presented in a vector illustration format, emphasizing natural light and a fresh color palette. The result is a delightful dining atmosphere. Generate a hand-drawn line image without color based on the provided description.


Prompt: Under the moonlight, the vintage Japanese hot spring hotel presents a mysterious and eerie scene. The ancient wooden structure appears faintly in the night, as if it were a supernatural place forgotten by time. The red tatami mats take on a profound hue under the dim lighting, and a faint camphor scent permeates the rooms, creating an unsettling atmosphere. The water surface of the hot spring pool reflects the bright moonlight, and mist wafts through the silent night, akin to ghostly figures wandering within the fog. Traditional lanterns sway by the hot spring pool, casting eerie shadows. In the depths of the water, it seems as if invisible eyes are watching those immersed, inducing an unsettling shiver. On the vintage corridor, ancient tapestries depicting distorted figures seem to convey some mysterious message. Room curtains rustle in the breeze, emitting a hushed sound akin to the whispers of ghosts. Occasionally, the jarring sound of wind chimes pierces the quiet night, evoking an unexplained sense of tension. In this seemingly abandoned hot spring hotel, every detail exudes a sense of the uncanny and unease, leaving one unable to shake off the feeling of disquietude.


Prompt: Design a showcase design for MUJI products with a focus on nature, simplicity, warmth, and family. Specific material usage: Wood Material: When using wood furniture and props, you can choose materials with natural wood grain such as oak and beech. These materials typically exhibit simple and warm characteristics, which are in line with the design themes of nature and home. Metal: Use metal materials in some accessories or details, such as iron lighting, small items with a metallic texture, to increase modernity and layering. Glass: Using transparent or semi transparent glass props, such as glass vases, glass frames, etc., can create a sense of lightness and promote visual communication between indoor and outdoor spaces, echoing natural themes. Specific ways of using props: Layout: Reasonably arrange props to create a comfortable home scene. For example, placing decorations and small household items on the desktop makes the entire display window look more vivid. Plant suspension: Use hanging plants or baskets to create a strong sense of plant suspension, echoing the natural theme. It can be hung at the edge or corner of the showcase to increase visual depth. Product Display: MUJI Classic products can be cleverly placed in the focal point of the showcase, using lighting to focus and make them more prominent.16K--ar3:4 -v5


Prompt: Design a showcase design for MUJI products with a focus on nature, simplicity, warmth, and family. Specific material usage: Wood Material: When using wood furniture and props, you can choose materials with natural wood grain such as oak and beech. These materials typically exhibit simple and warm characteristics, which are in line with the design themes of nature and home. Metal: Use metal materials in some accessories or details, such as iron lighting, small items with a metallic texture, to increase modernity and layering. Glass: Using transparent or semi transparent glass props, such as glass vases, glass frames, etc., can create a sense of lightness and promote visual communication between indoor and outdoor spaces, echoing natural themes. Specific ways of using props: Layout: Reasonably arrange props to create a comfortable home scene. For example, placing decorations and small household items on the desktop makes the entire display window look more vivid. Plant suspension: Use hanging plants or baskets to create a strong sense of plant suspension, echoing the natural theme. It can be hung at the edge or corner of the showcase to increase visual depth. Product Display: MUJI Classic products can be cleverly placed in the focal point of the showcase, using lighting to focus and make them more prominent.16K--ar3:4 -v5 cleverly display display products, so that they can be clearly seen by customers and displayed in an orderly and layered manner. The location and design of MUJI products are also important components of facade design. Ensure that the MUJI logo is prominent but not overly prominent, and is coordinated with the overall design and showcase. Material and texture: The material and texture of the facade should match the design theme. For example, using wood, metal, or glass materials to add a natural and minimalist atmosphere. Lighting and decoration: Ensure appropriate lighting design is included in the facade design, highlighting the brand logo and window display. The selection and placement of decorative elements should also be orderly to prevent the facade from appearing cluttered.high detail 16K--ar3:4 -v5










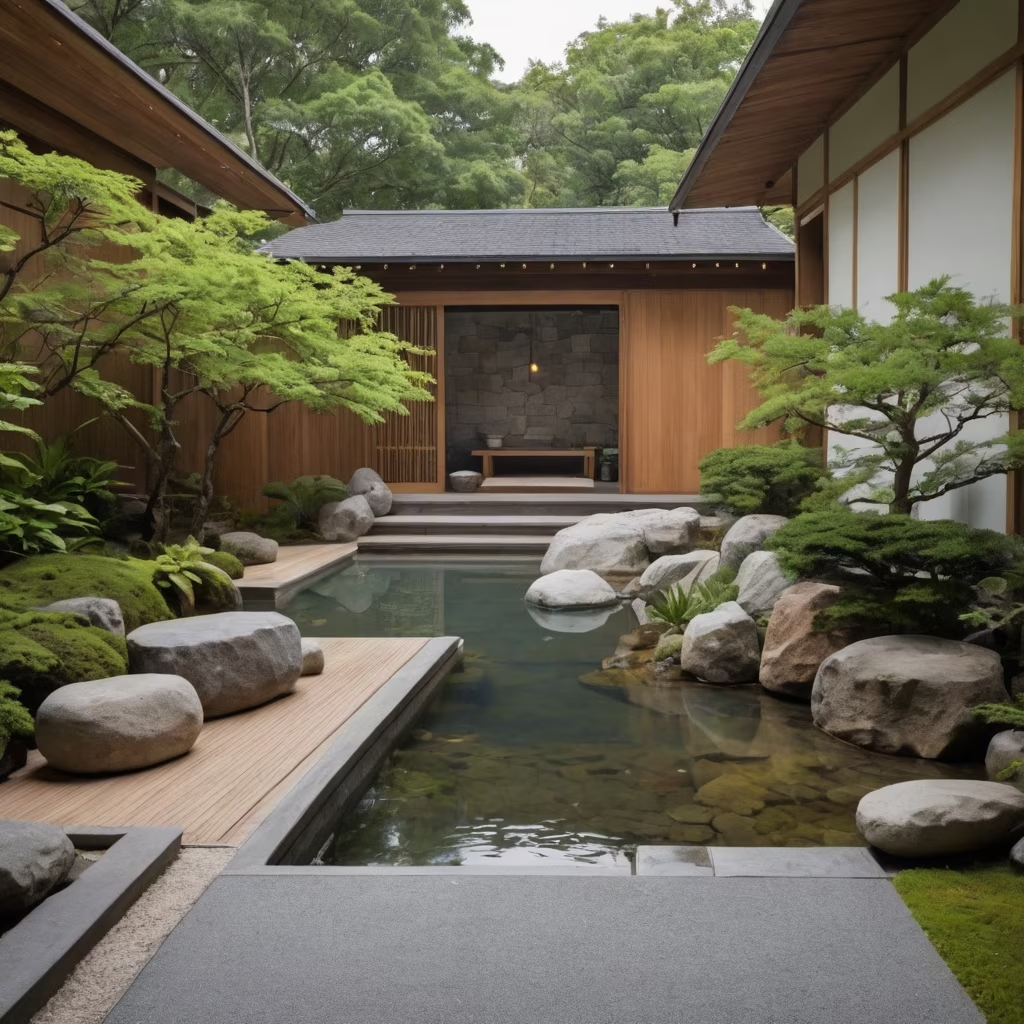


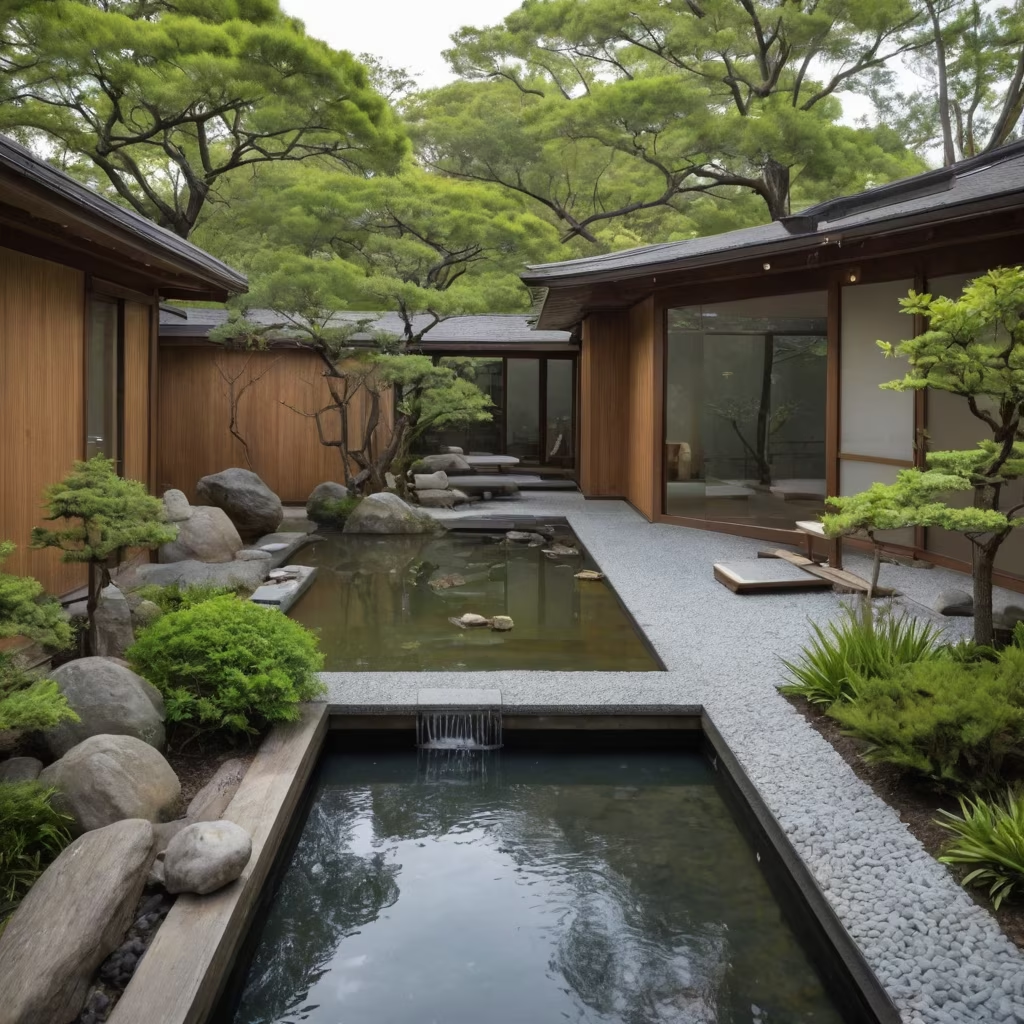


Prompt: Interesting, design, environmental art design, industrial style restaurant, large space, large environment, add a little retro style,


Prompt: The tea house is located in Chengdu, Sichuan, with a total area of approximately 150 square meters, including 86 square meters indoors and 44 square meters outdoors. The ceiling height is 4500mm, with a usable height of 4100mm. Space Layout: Indoor Design: Theme: New Chinese style, emphasizing tea culture. Number of Tables: At least six dining tables, with each table measuring 1000mm1000mm750mm. Layering: A layout with a sense of staggered levels, creating depth through furniture and decorations. Performance Stage: Design a small performance stage for activities such as tea ceremonies. Along the Wall: A movable single-act stage for traditional Chinese comic dialogue. Lighting: An intricate matrix of various Chinese folding fans or palm-leaf fans as fixtures. Outdoor Design: Chinese Landscape: Create a Chinese courtyard in the outdoor space to represent tea culture. Open Feeling: Ensure a broad visual perspective in the outdoor space, complementing the indoor design. Entrance Sign: The entrance should have a design with a sense of popularity. Space Parameters: Indoor Space: Depth: 13650mm, Width: 6240mm. Consider the reasonable placement of tables and the performance stage to ensure a smooth and comfortable space. Outdoor Space: Depth: 6525mm, Width: 6240mm. The layout of the Chinese landscape in the outdoor space needs to consider the usability. Artistic Elements: In Stable Diffusion, generate the painting with the following elements: Style of indoor furniture, decorations, and tables and chairs. Design elements of the outdoor Chinese landscape. Shape and style of the indoor performance stage and comic dialogue stage. Overall ambiance and color coordination of the New Chinese style. Additional Requirements: Ensure the painting includes six dining tables, with each table adorned with tea sets and related items. Props for tea ceremonies can be placed on the performance stage. In the Chinese landscape, include traditional courtyard elements such as bonsai, rocks, and trees.








Prompt: an ultra minimalist scandanivian design restaurant with a swiming pole. pure architecture, a rounded glass ceiling where you can see the galaxy [characterized by chiaroscuro lighting, dramatic backlighting, and ethereal translucent bioluminescence. Cultivate an authentic style, drawing inspiration from the distinctive works of Odd Nerdrum and the gritty urban nightscapes of Masashi Wakui. Infuse the atmosphere with a deep, unsettling tone. Channel the dystopian aesthetics of Enki Bilal and the atmospheric allure of Luc Besson's 5th Element to craft an eerie and foreboding futuristic world. Add a touch of something truly special, a unique element that sets this scene apart in its cyberpunk authenticity.]


Prompt: overview of a futuristic restaurant , inspired by Avatar landscape and star wars, dust, futuristic, rough, vintage inspiration, china and japan inspiration,
