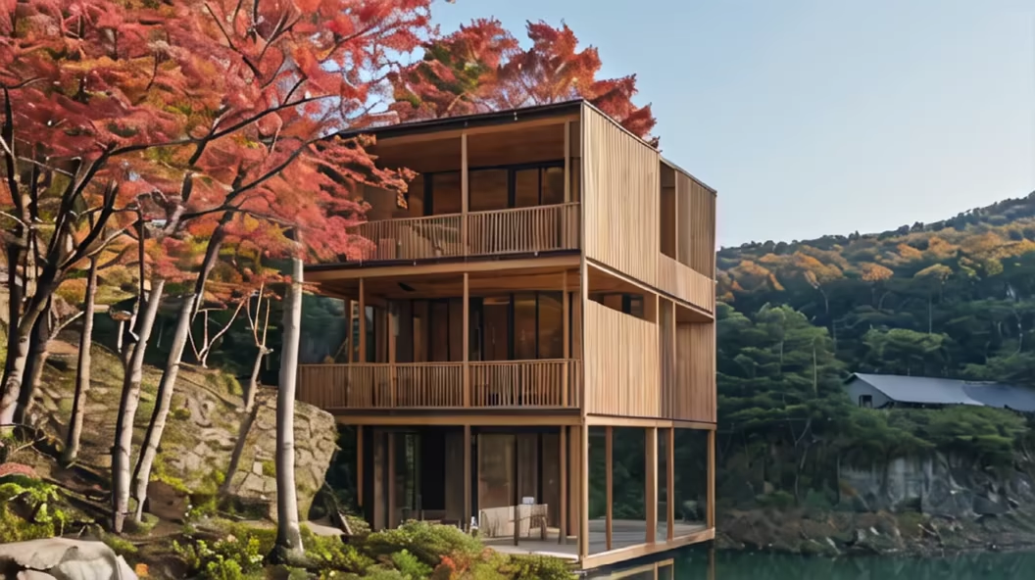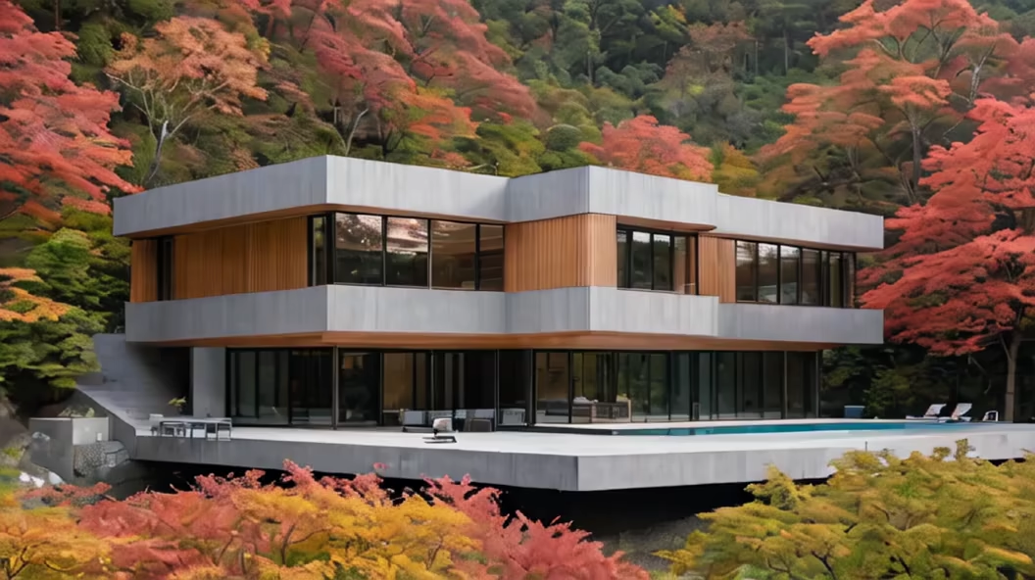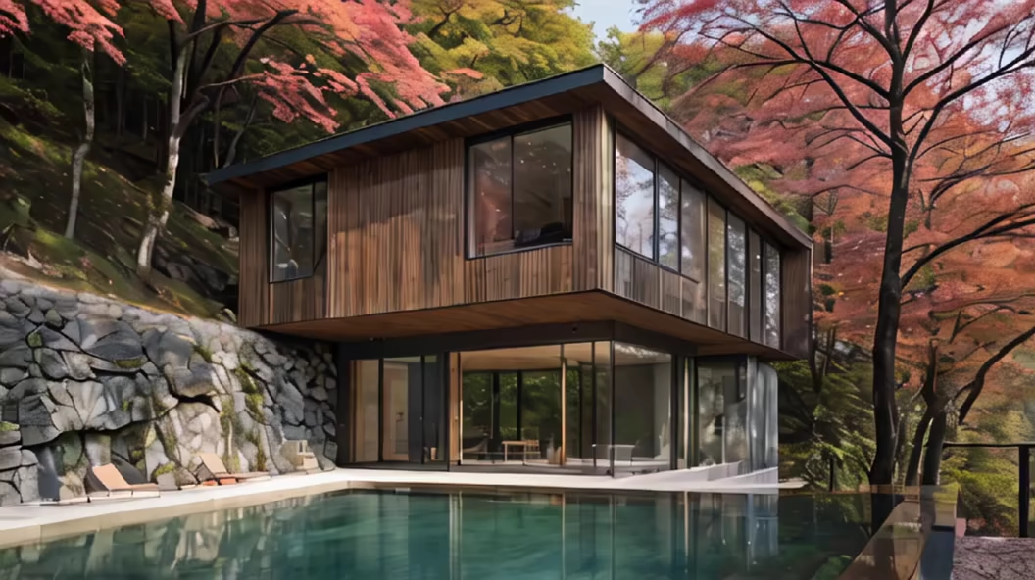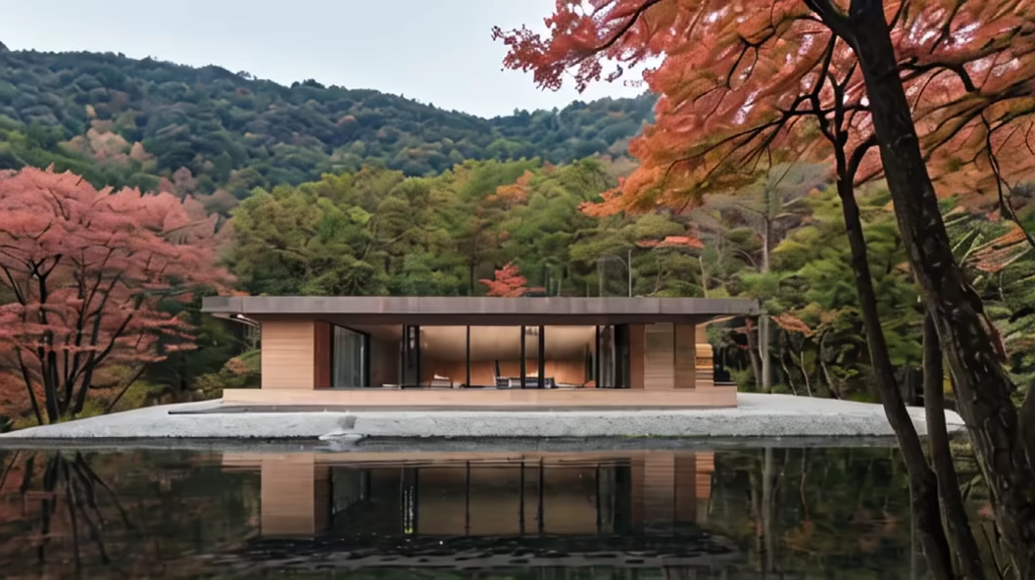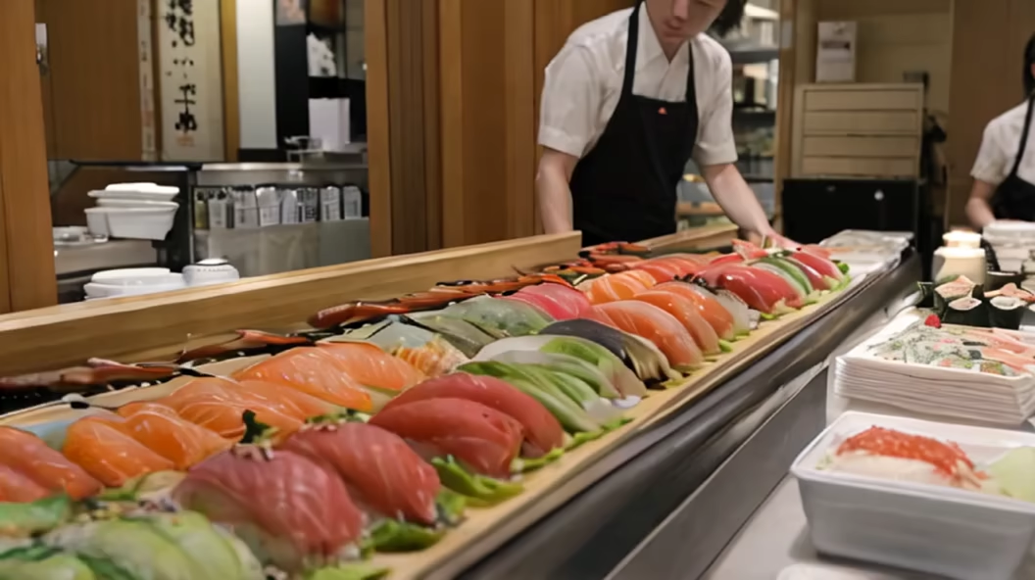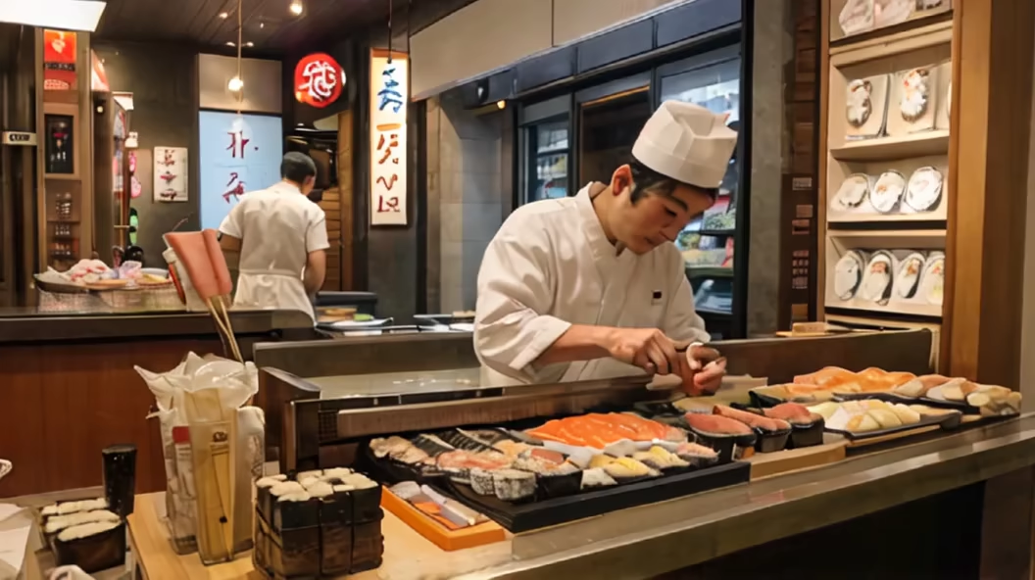Prompt: \"Design a Japanese-style sushi restaurant named 'Matomi,' exclusively serving 8 guests. The 20-meter cypress wood counter can only seat 8 people, with a 2-meter gap between seats.\"
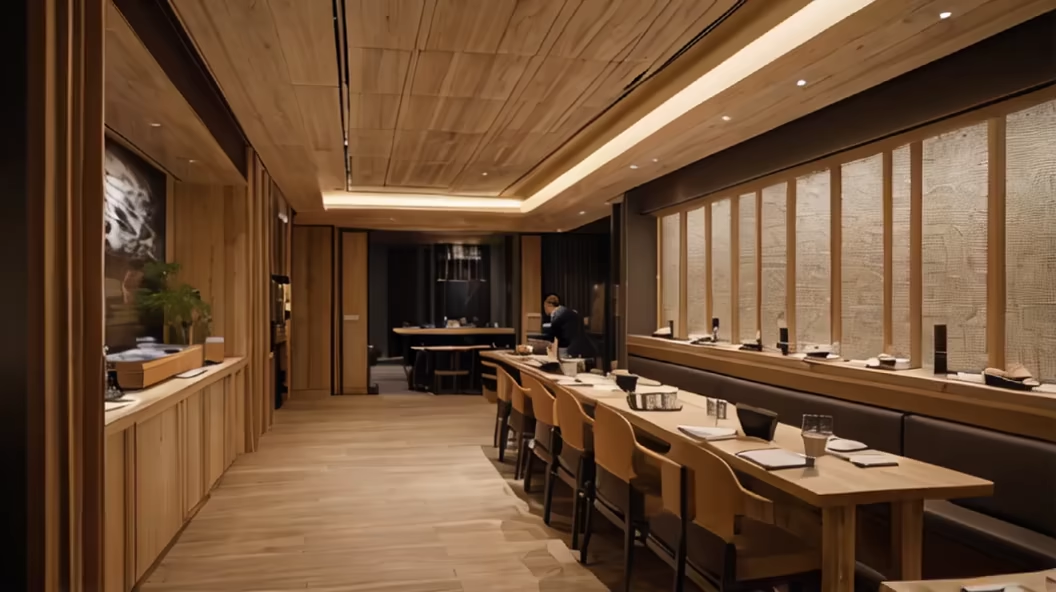
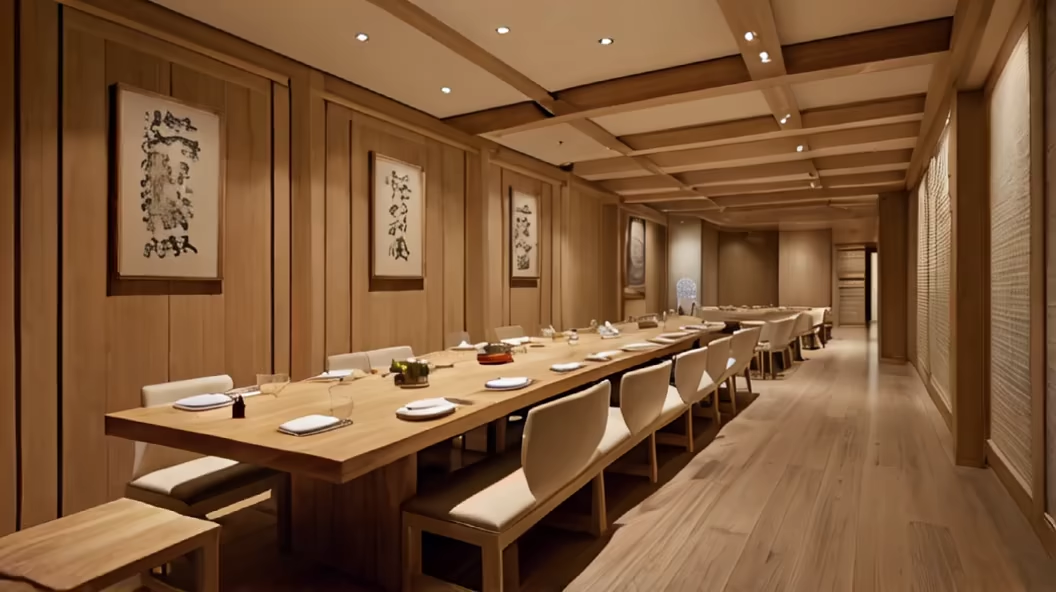
Prompt: \"Design a Japanese-style sushi restaurant called 'Matomi.' The 20-meter cypress wood counter can only accommodate 8 people, with a 1-meter gap between seats.\"
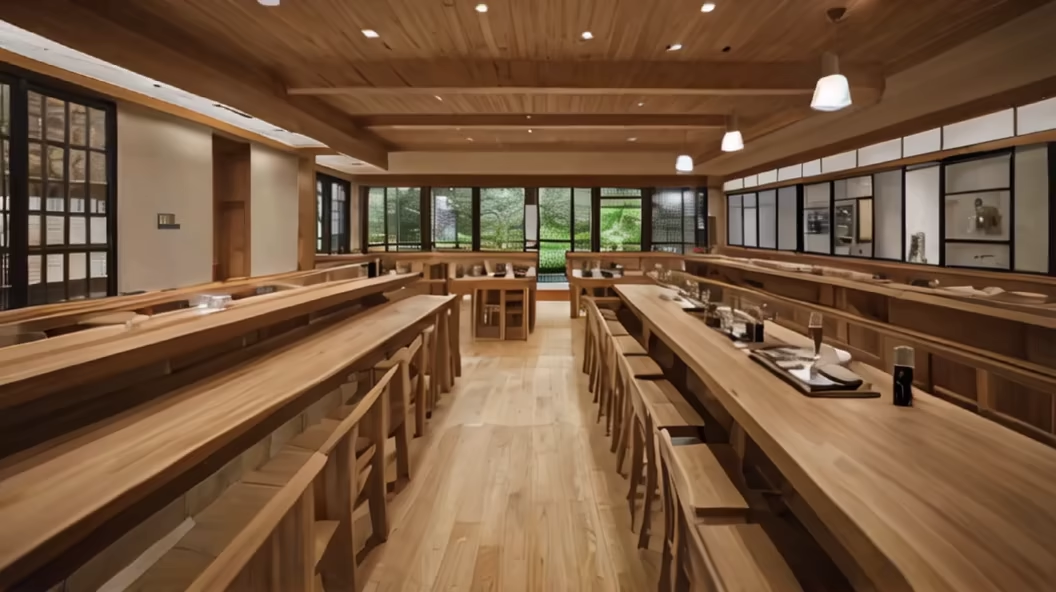
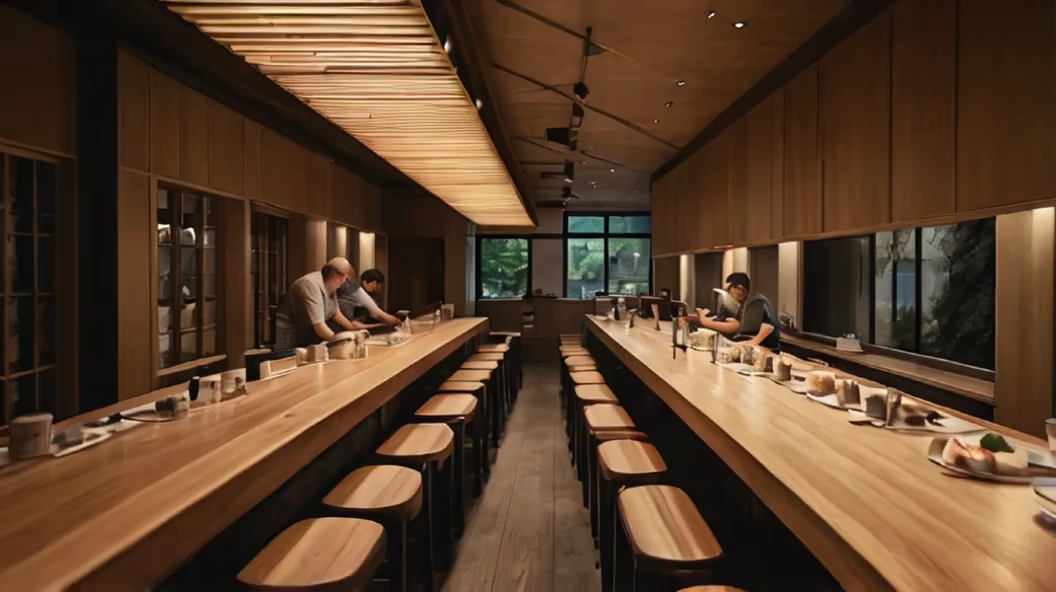
Prompt: \"Design a sushi restaurant with a Japanese aesthetic—wabi-sabi, simple elegance, featuring cypress wood, a natural ambiance, and seating for seven people at a time.\"


Prompt: \"Design a sushi restaurant with white diatomaceous earth walls and cypress wood. The entire establishment features a single 20-meter sushi counter with no additional seating. The cypress wood sushi counter accommodates only 8 people, with the sushi chef on one side and 8 customers on the other. The wall decor reflects a Japanese floral arrangement aesthetic.\"


Prompt: \"Design a sushi restaurant with white diatomaceous earth walls and cypress wood. The entire establishment features a single 20-meter sushi counter with no additional seating. The cypress wood sushi counter accommodates only 8 people, and the wall decor reflects a Japanese floral arrangement aesthetic.\"
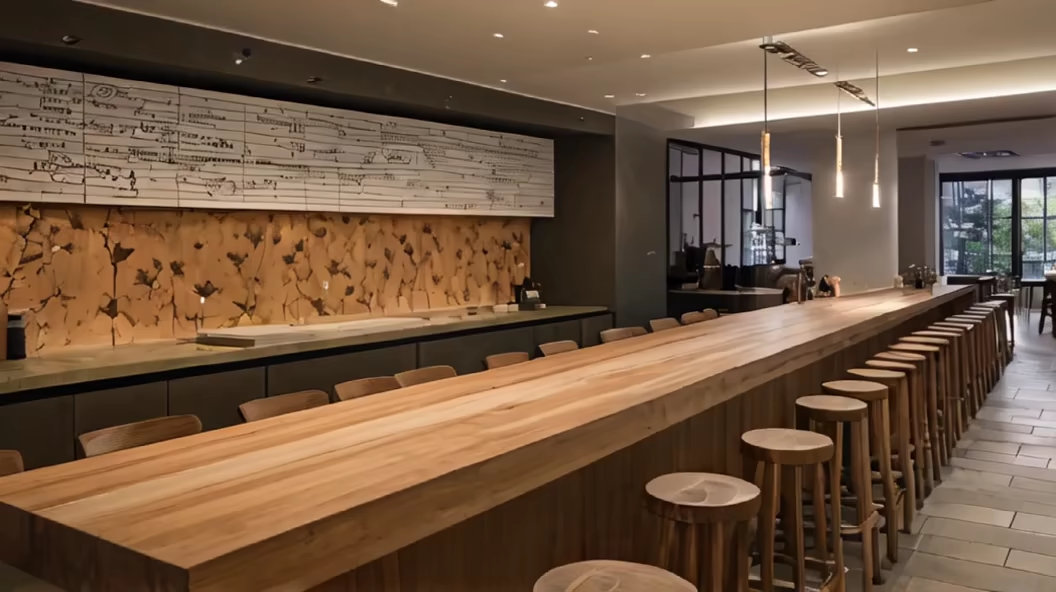
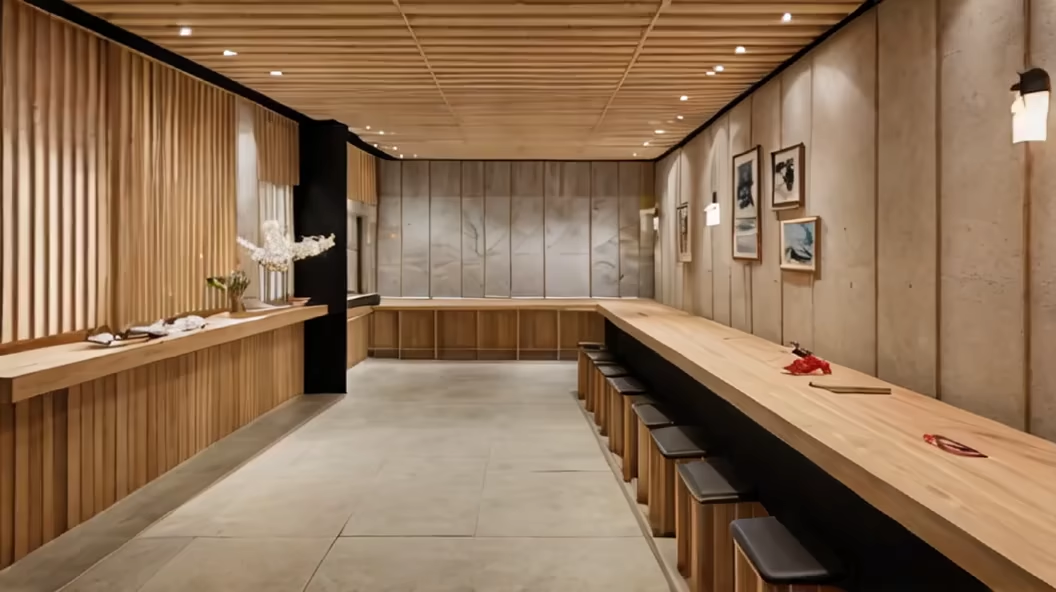
Prompt: \"Design a sushi restaurant with white diatomaceous earth walls and cypress wood. The entire establishment features a single sushi counter, with no additional seating. The cypress wood sushi counter accommodates only 8 people, and the wall decor reflects a Japanese floral arrangement aesthetic.\"

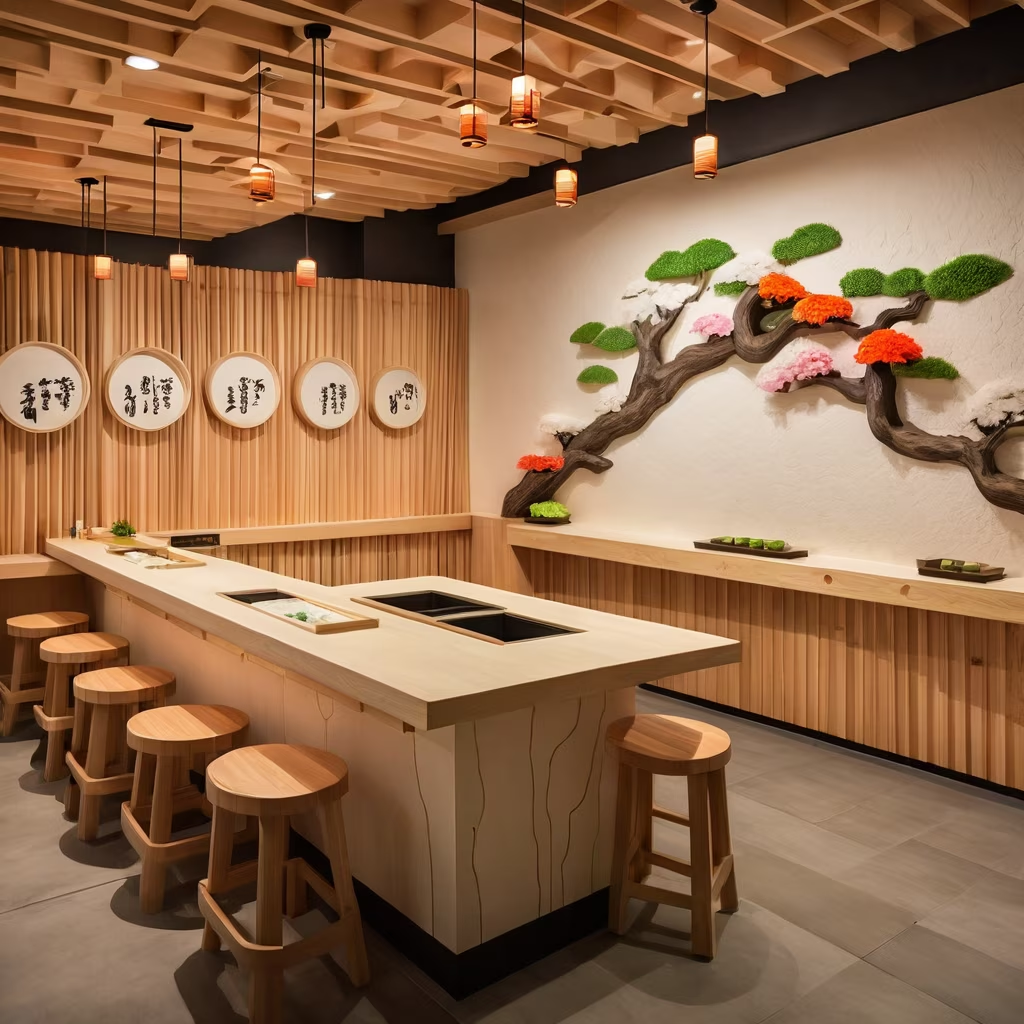
Prompt: \"Master Kengo Kuma designs a sushi restaurant with 200 square meters. The entire restaurant features only a single 20-meter sushi counter. On one side of the counter is the head chef, and on the other side are 8 chairs. There are no other tables in the restaurant.\"
Negative: table


Prompt: \"Design an ultra-luxurious Kyoto Michelin three-star kaiseki restaurant. There are only 5 private dining rooms, each accommodating 6 guests.\"


Prompt: \"Design an ultra-luxurious Kyoto Michelin three-star kaiseki restaurant. There are only 5 private dining rooms, each with a single dining table, accommodating only 6 guests per room.\"
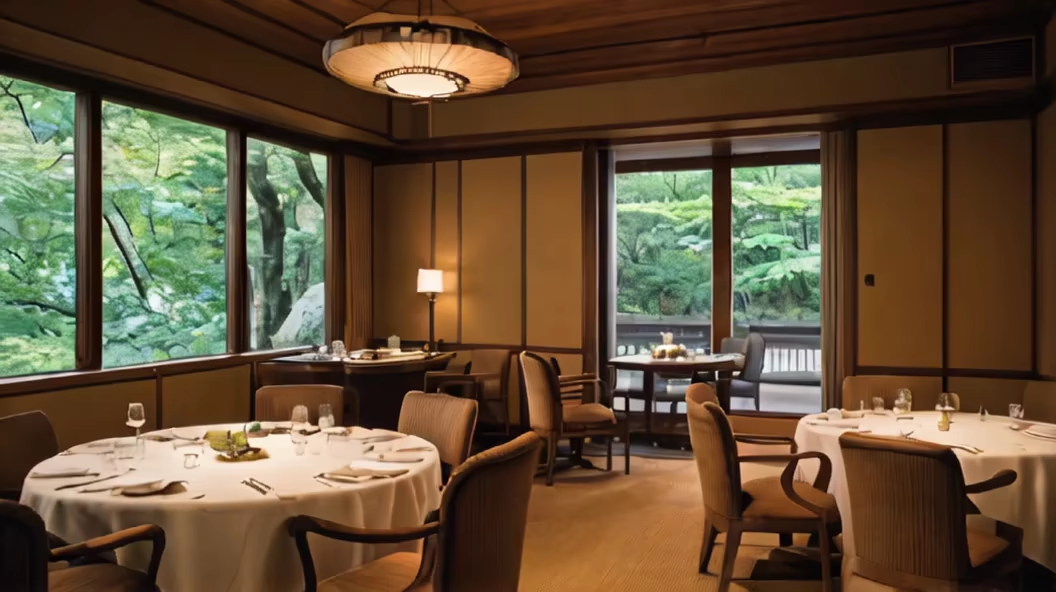
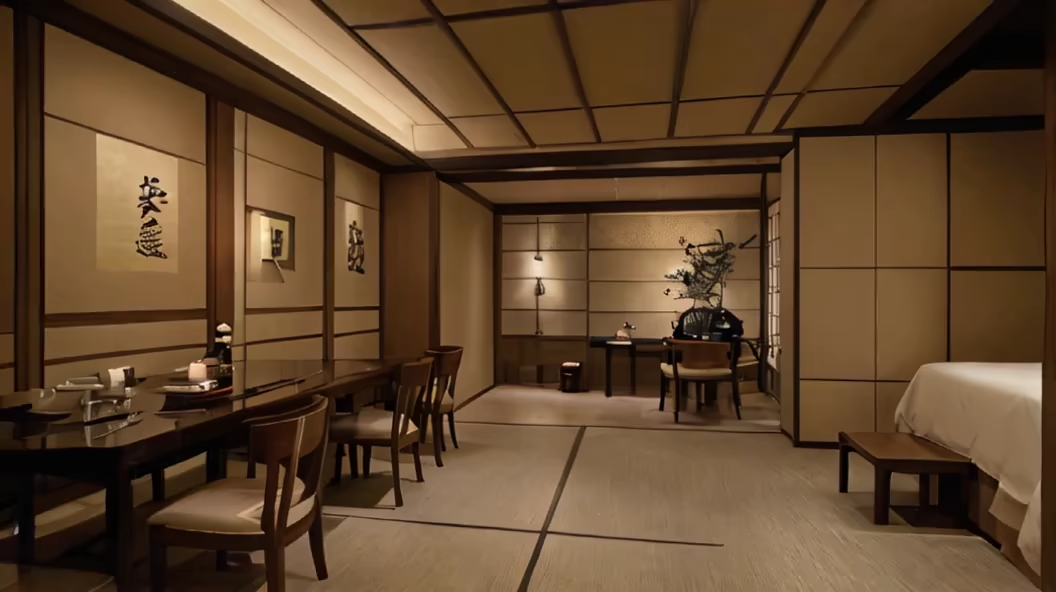
Prompt: \"Design an ultra-luxurious Kyoto Michelin three-star kaiseki restaurant with only one private dining room. The room features a single dining table, accommodating only 8 guests, and includes a premium 200-square-meter Japanese-style courtyard.\"
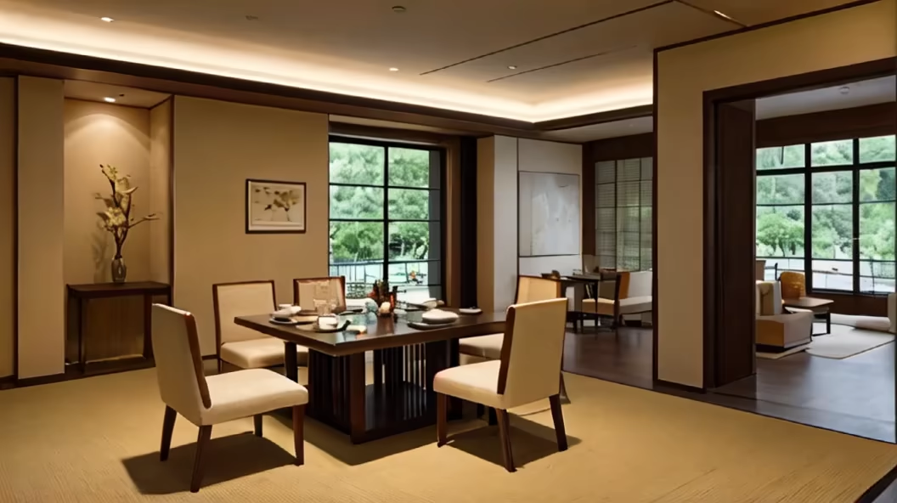
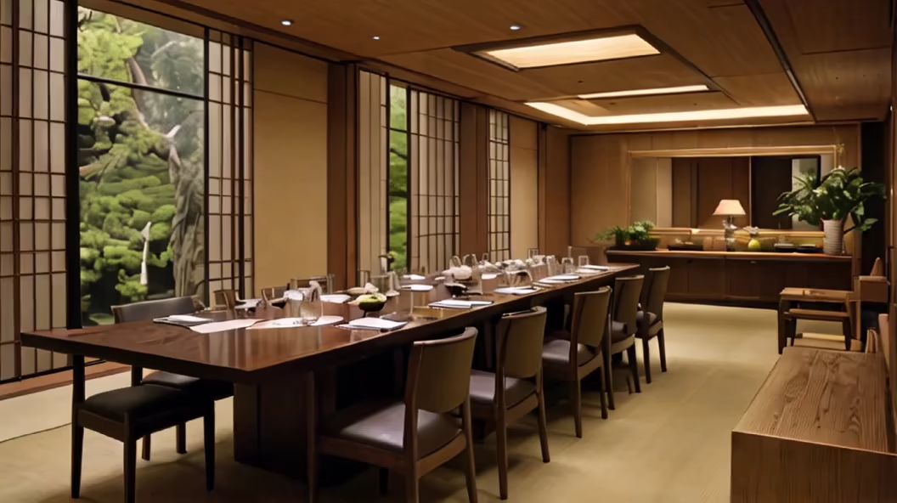
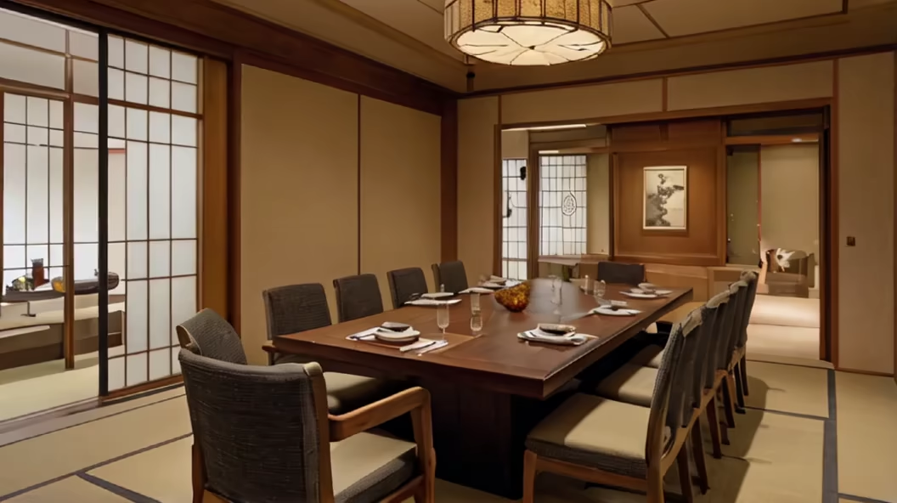
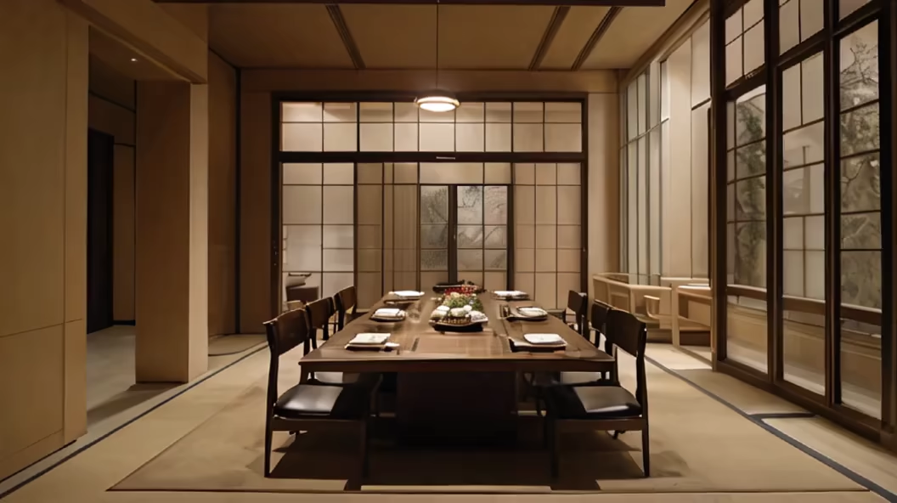
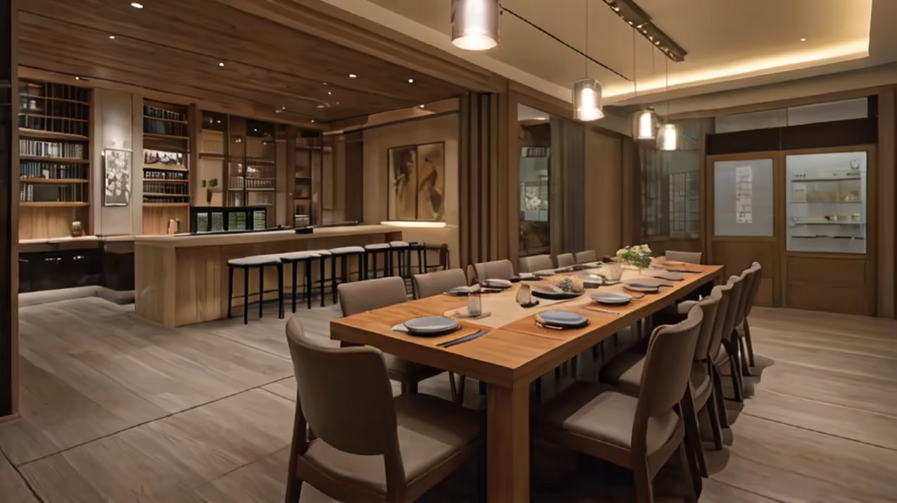
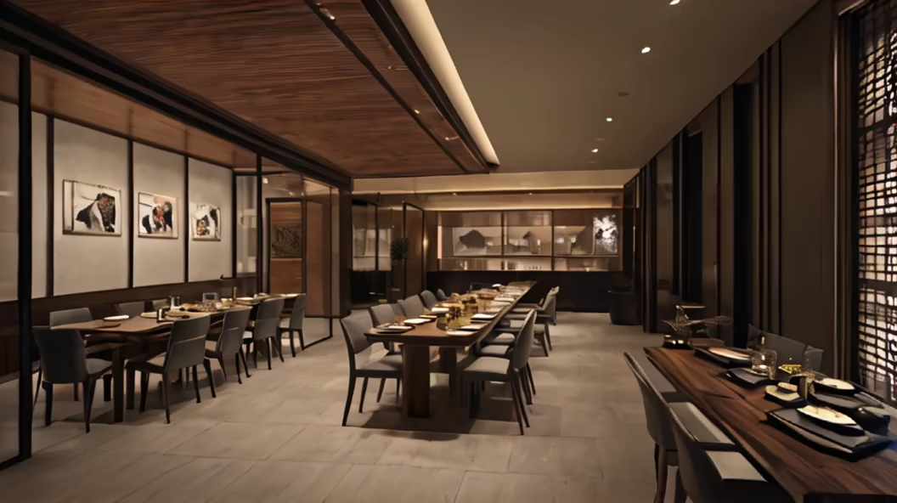
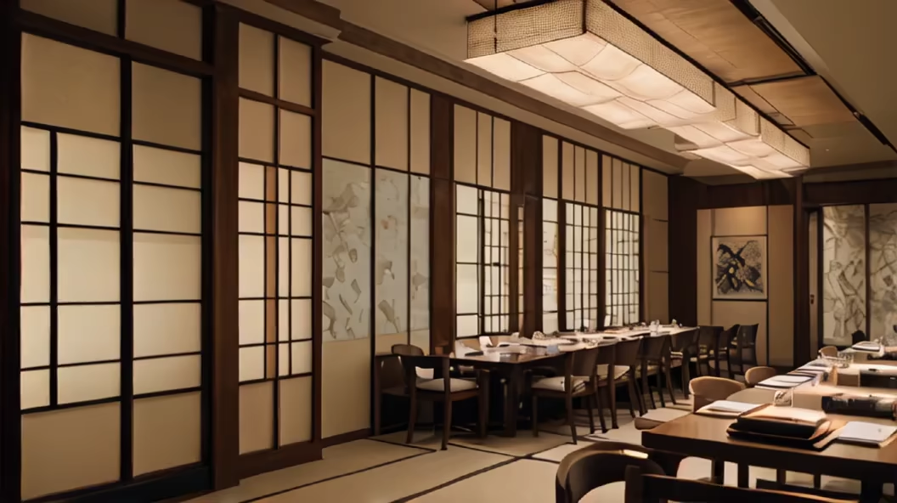
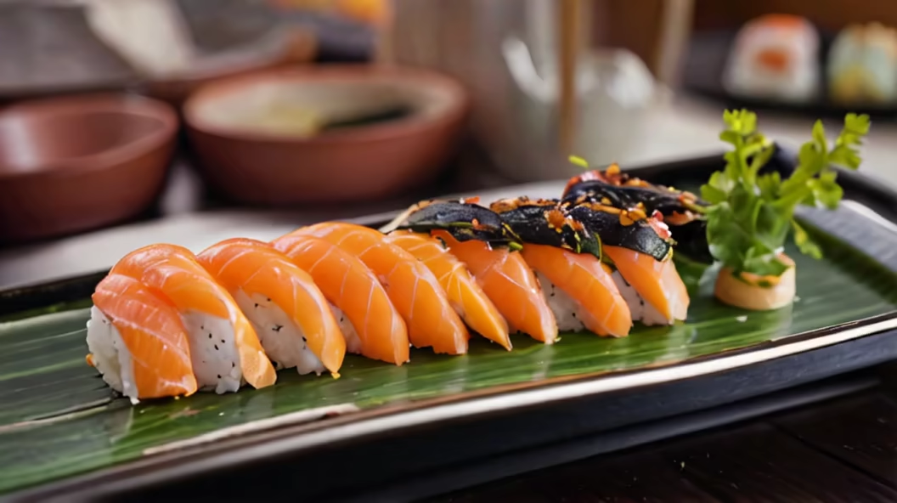


Prompt: \"Master Kengo Kuma designs a top-tier luxury hotel with a deluxe pool surrounded by seawater, where people can surf inside.\"


Prompt: \"Master Kengo Kuma designs a top-tier luxury hotel with a deluxe pool surrounded by seawater, where people can surf inside.\"
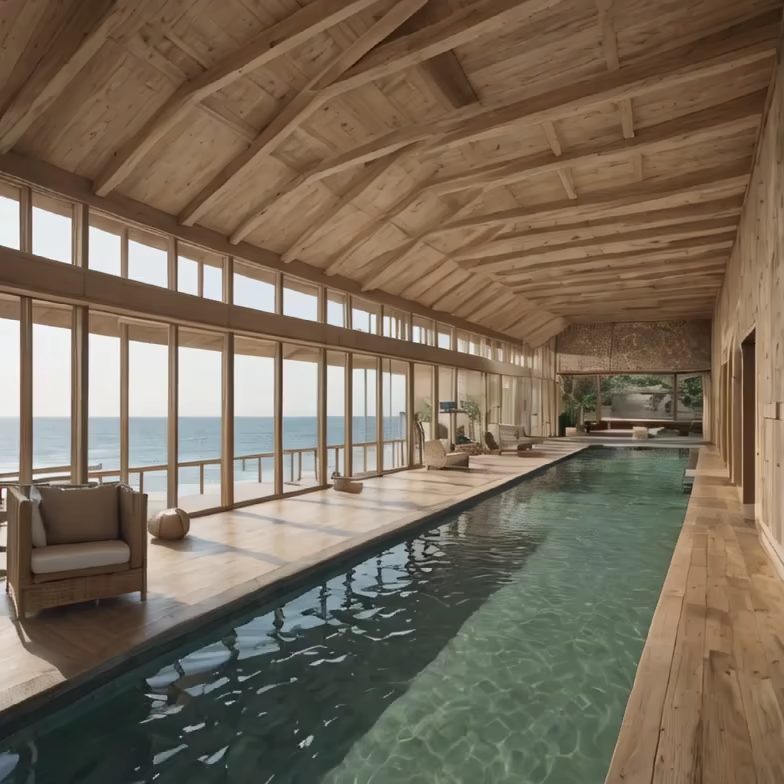
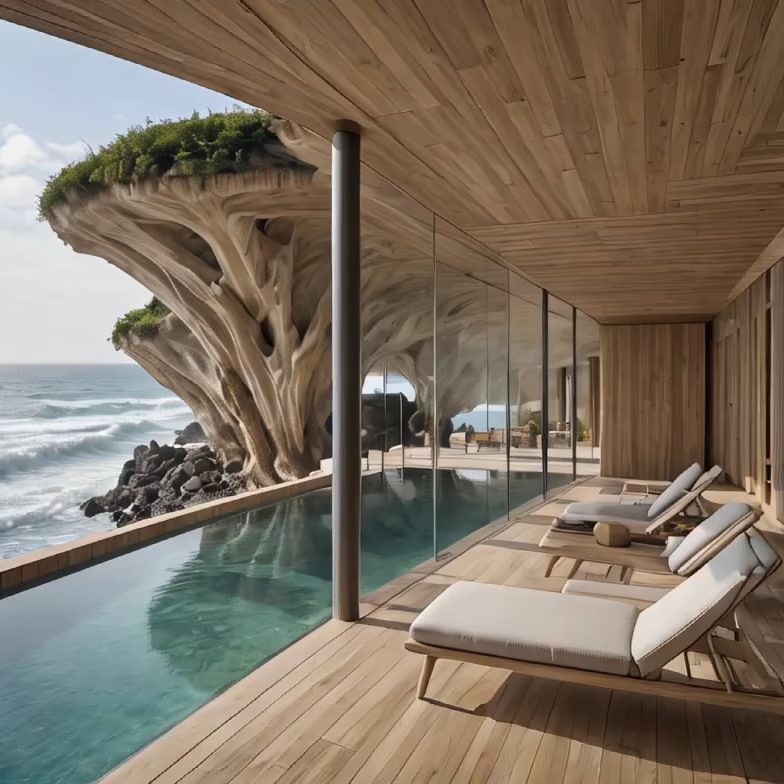
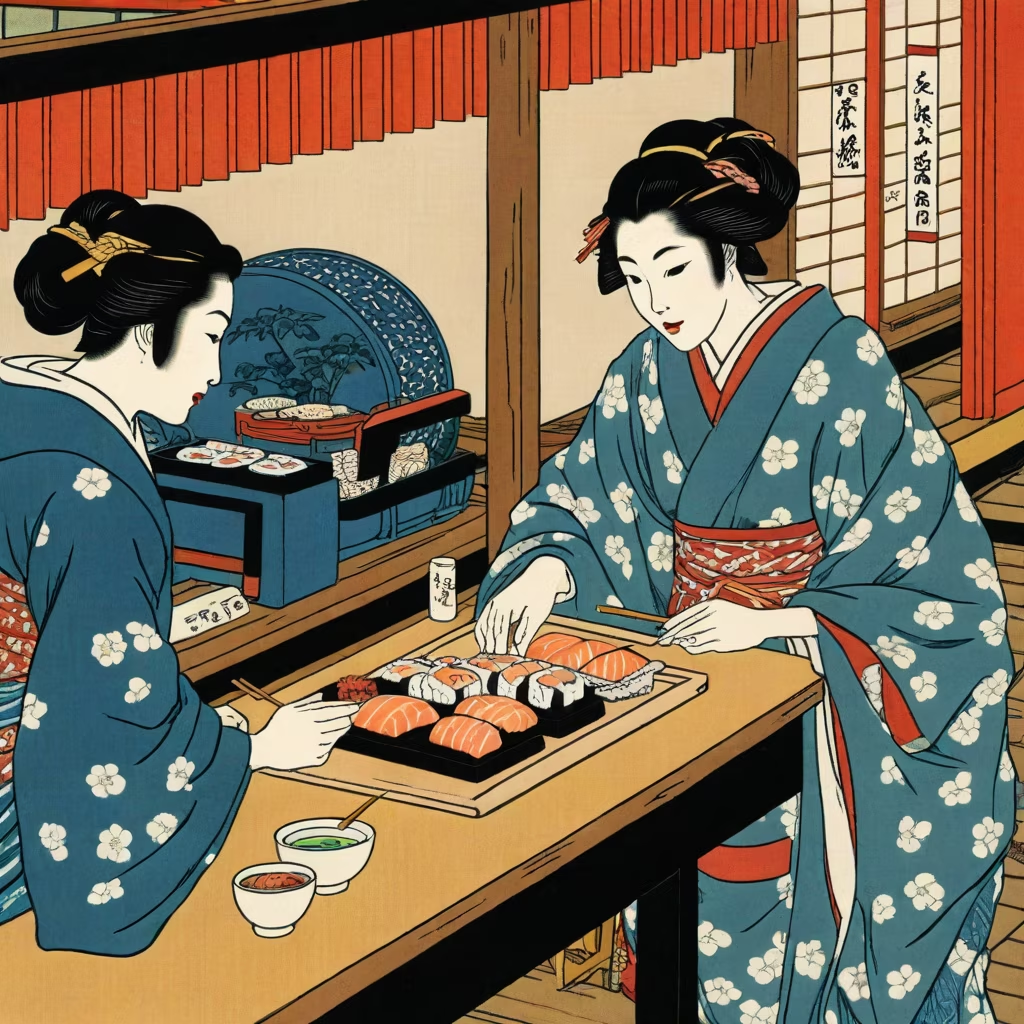

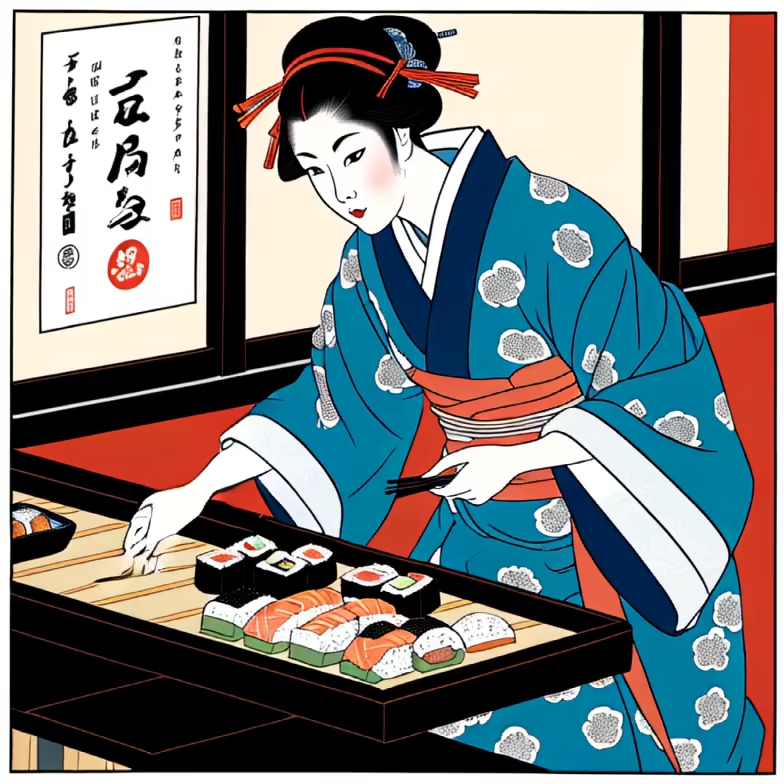
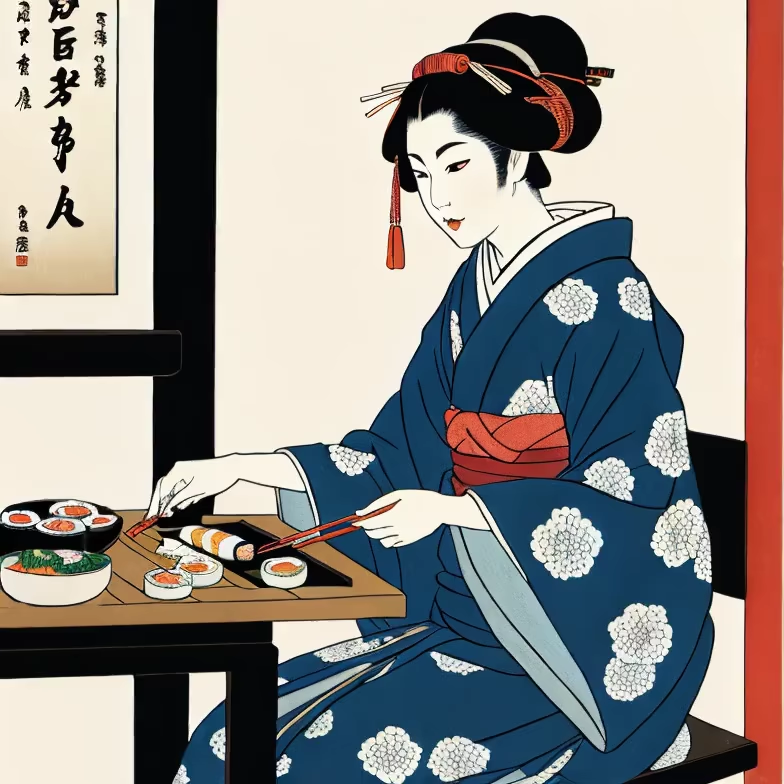
Prompt: An exhibition space designed to showcase tea leaves, a gallery with dimensions of 30 meters in length, 7 meters in width, and 4.5 meters in height. The exhibition hall should include areas for tea tasting, demonstrations, and historical exploration, taking into account tea culture, regional characteristics, and modern design elements.
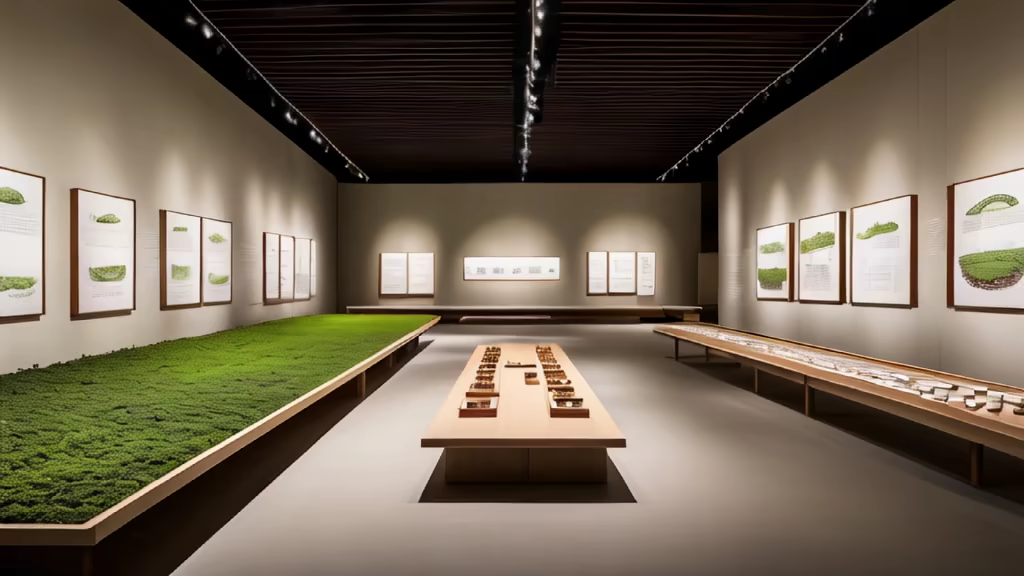
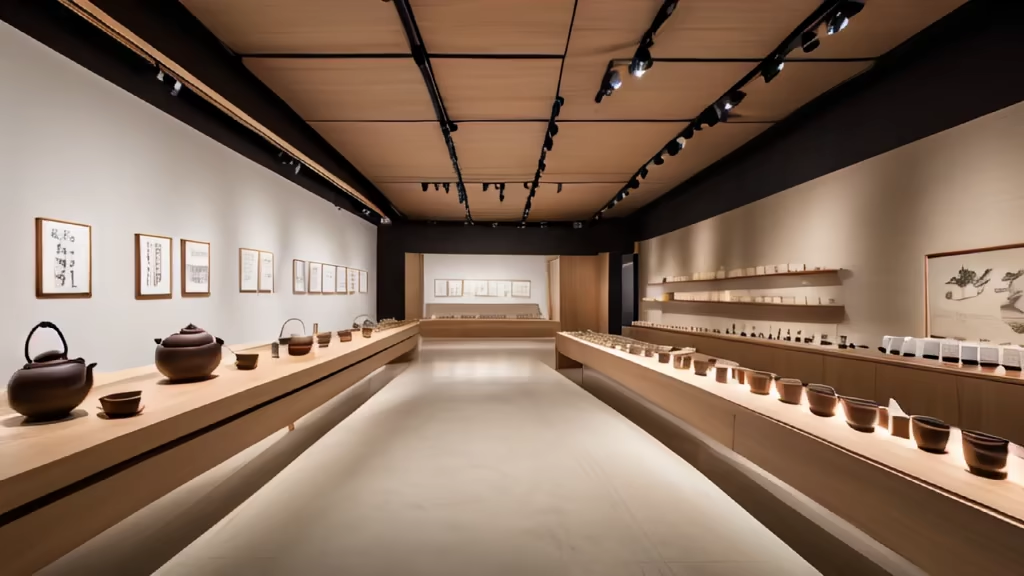
Prompt: Tea room ,Japanese style tea table, modern and minimalist, with people drinking tea next to the table, realistic photography


Prompt: A luxurious hot spring resort nestled in the snowy mountains of Hokkaido. The onsen could be a place for relaxation, bonding, and insightful conversations.


Prompt: \"Design an ultra-luxurious Michelin three-star restaurant with a Nordic theme. Each table is spaced 2 meters apart, and there are only 7 tables.\"
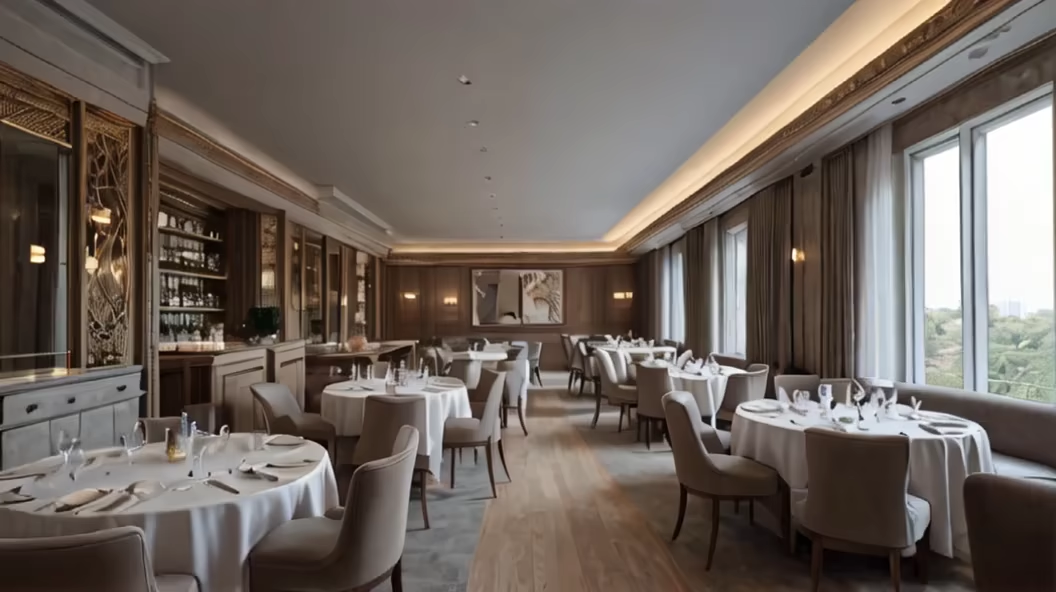
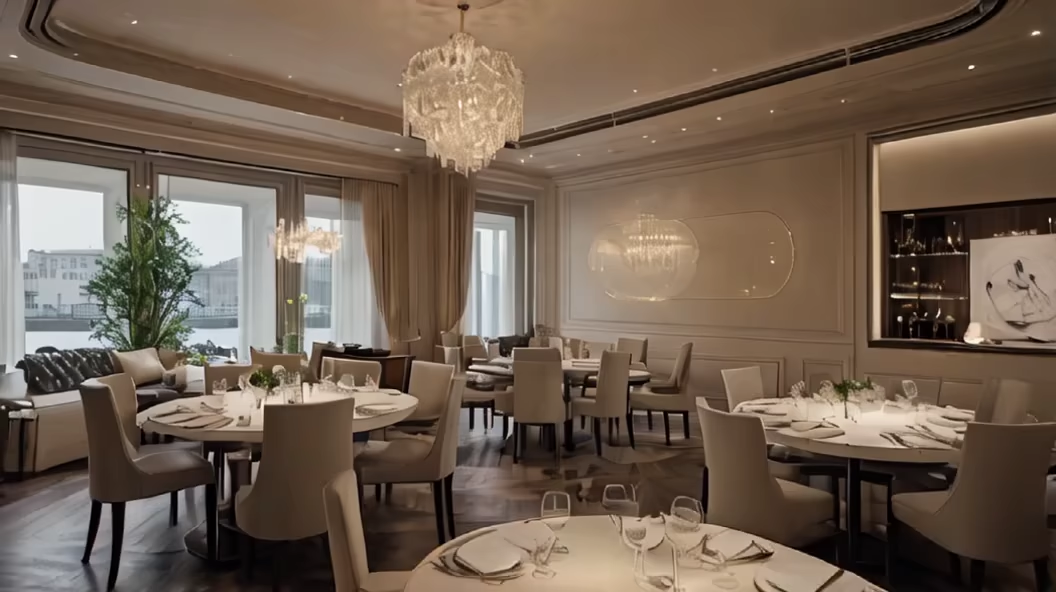
Prompt: \"Design an ultra-luxurious Michelin three-star restaurant with a Nordic theme. Each table is spaced 2 meters apart, and there are only 7 tables, with a ceiling height exceeding 20 meters.\"
Negative: more than 20 guests
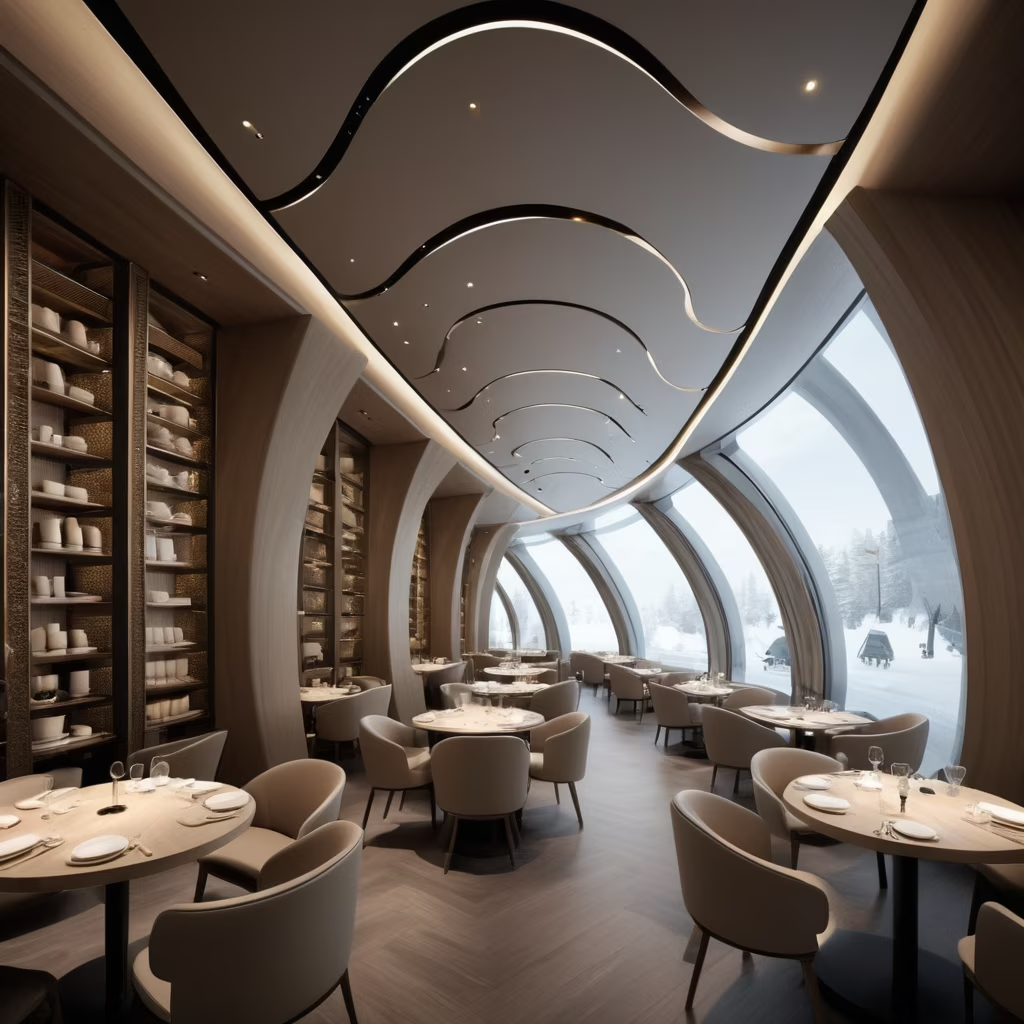










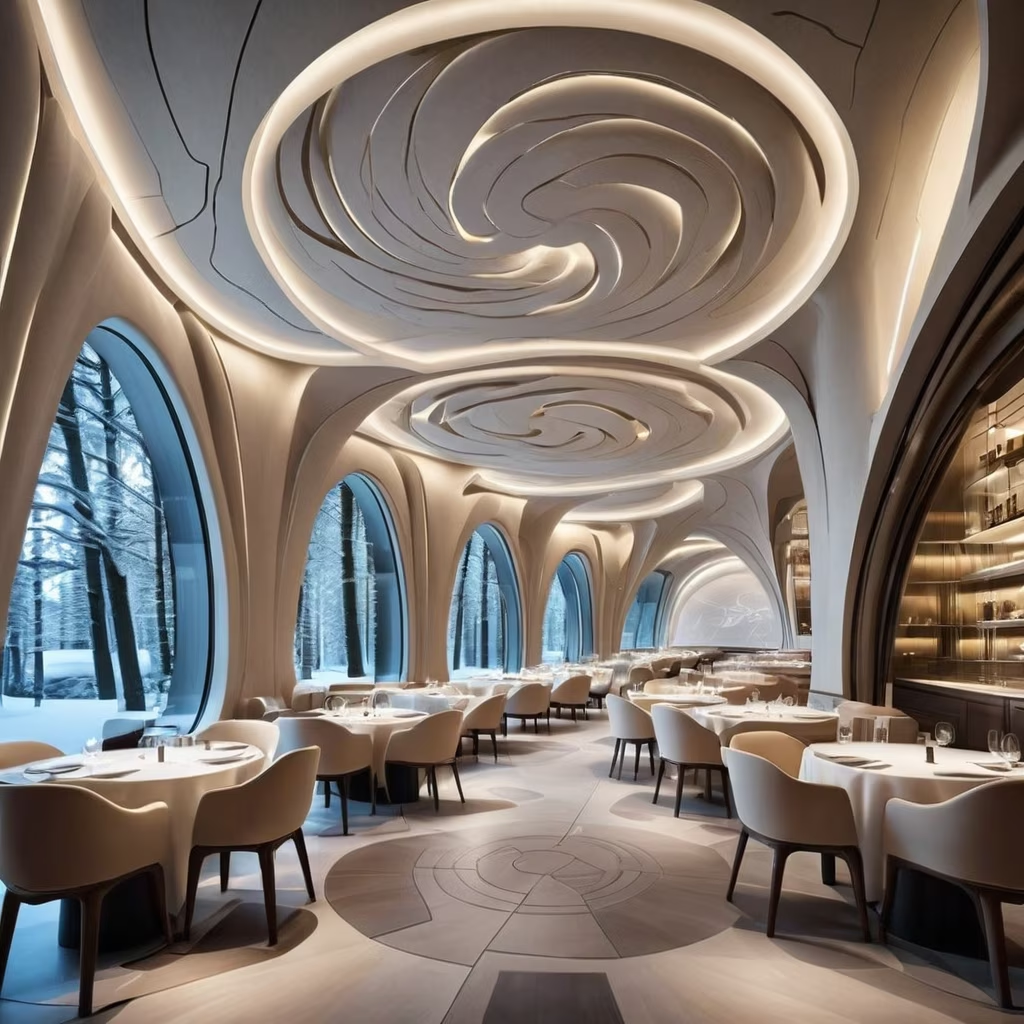
Prompt: \"Design an ultra-luxurious Michelin three-star restaurant with a Nordic theme. Each table is spaced 2 meters apart, and there are only 7 tables, with a ceiling height exceeding 20 meters.\"
Negative: more than 20 guests
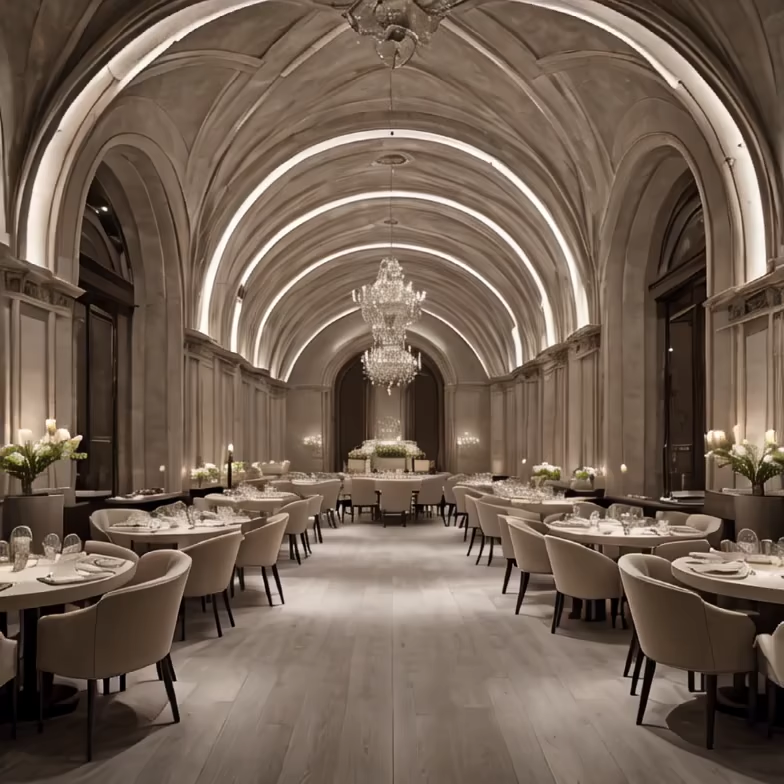
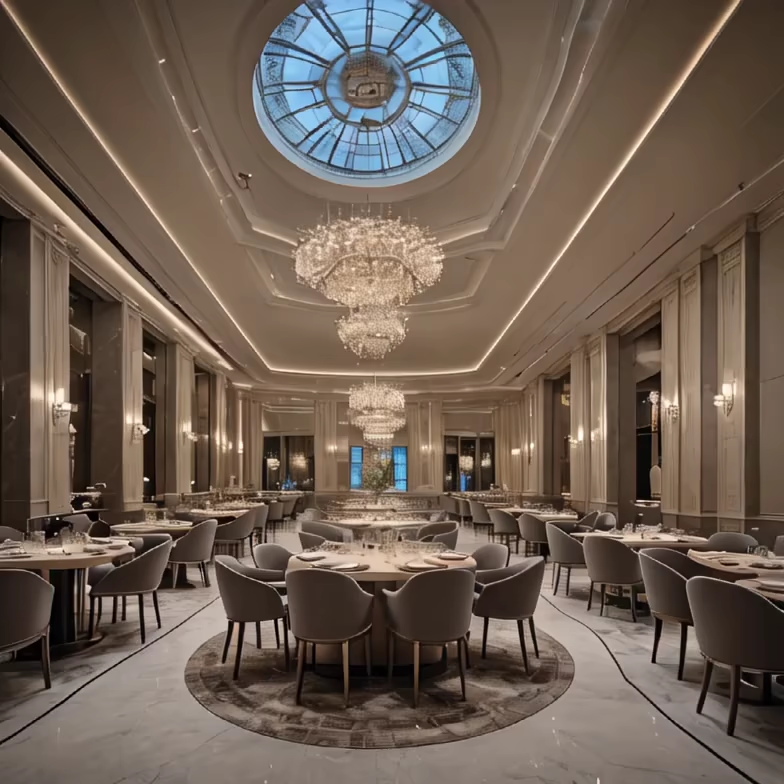
Prompt: \"Design an ultra-luxurious Michelin three-star restaurant with a Nordic theme. Each table is spaced 2 meters apart, and there are only 7 tables, with a ceiling height exceeding 30 meters.\"
Negative: more than 7 tables
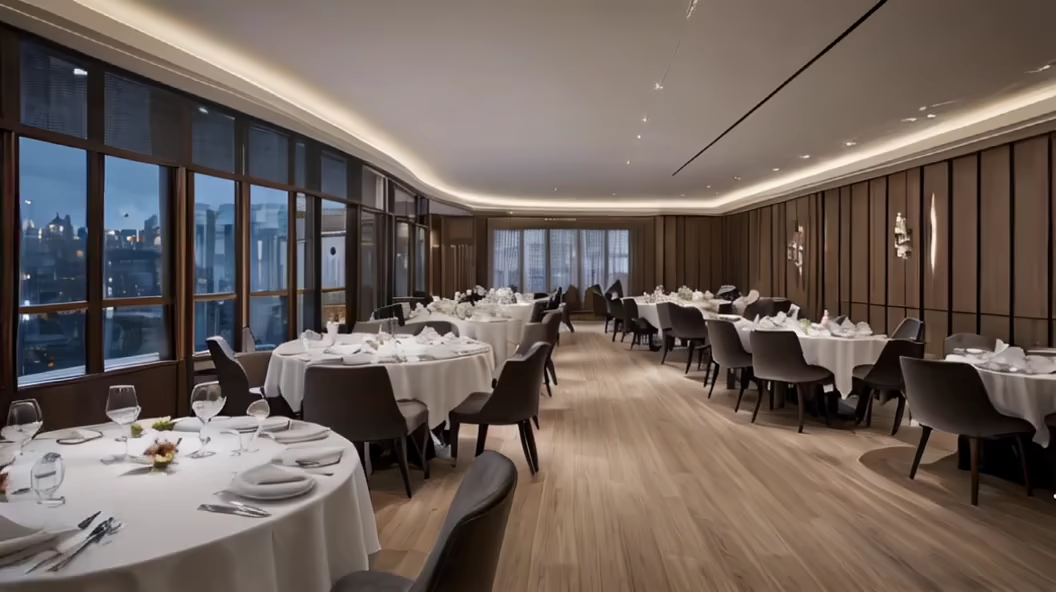
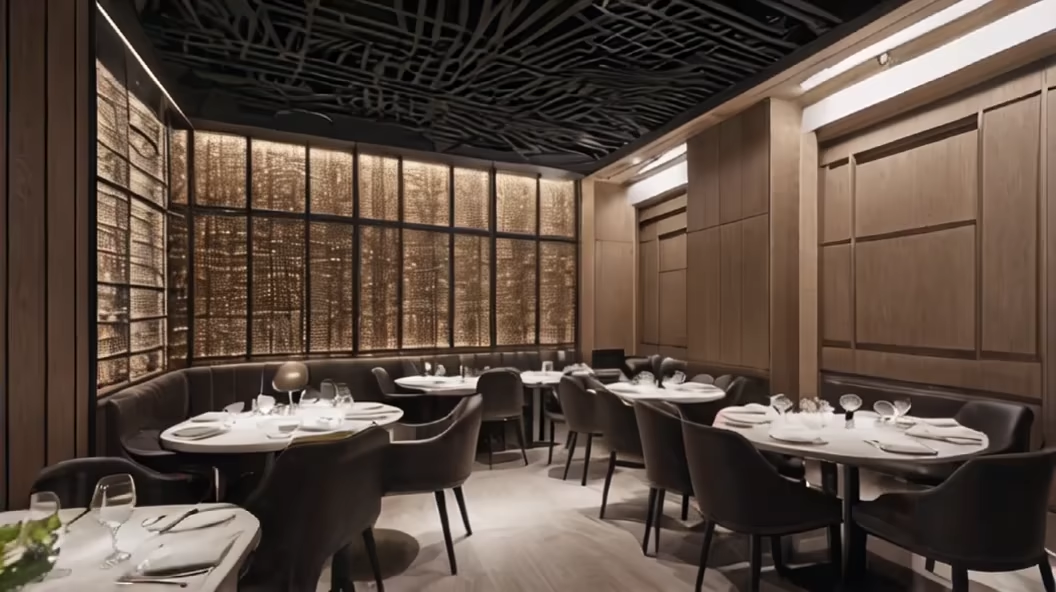
Prompt: \"Design an ultra-luxurious Michelin three-star restaurant with a Nordic theme. Each table is spaced 2 meters apart, and there are only 7 tables, with a ceiling height exceeding 30meters.\"
Negative: more than 20 guests
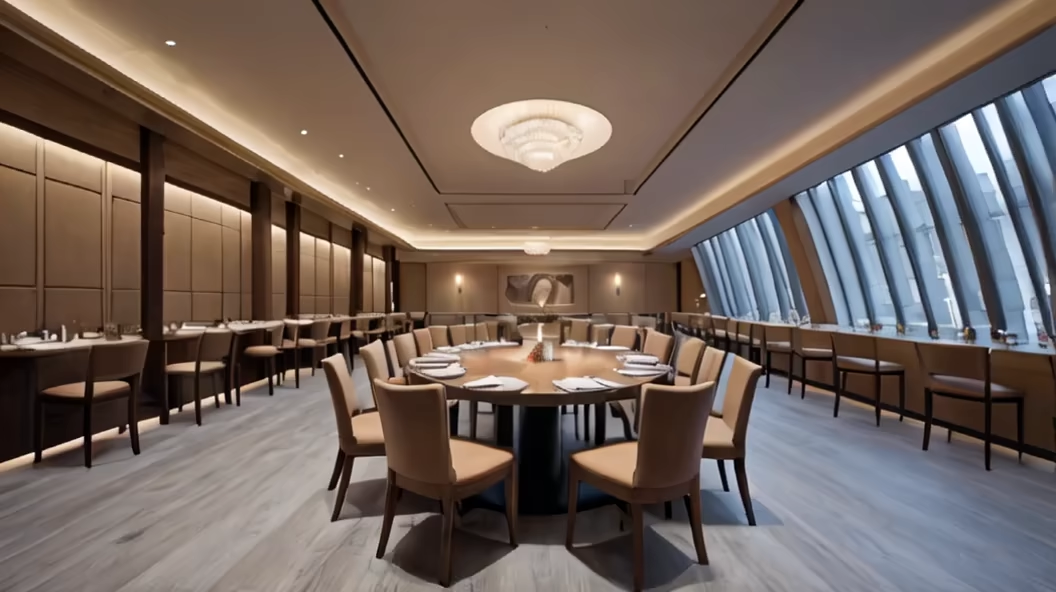
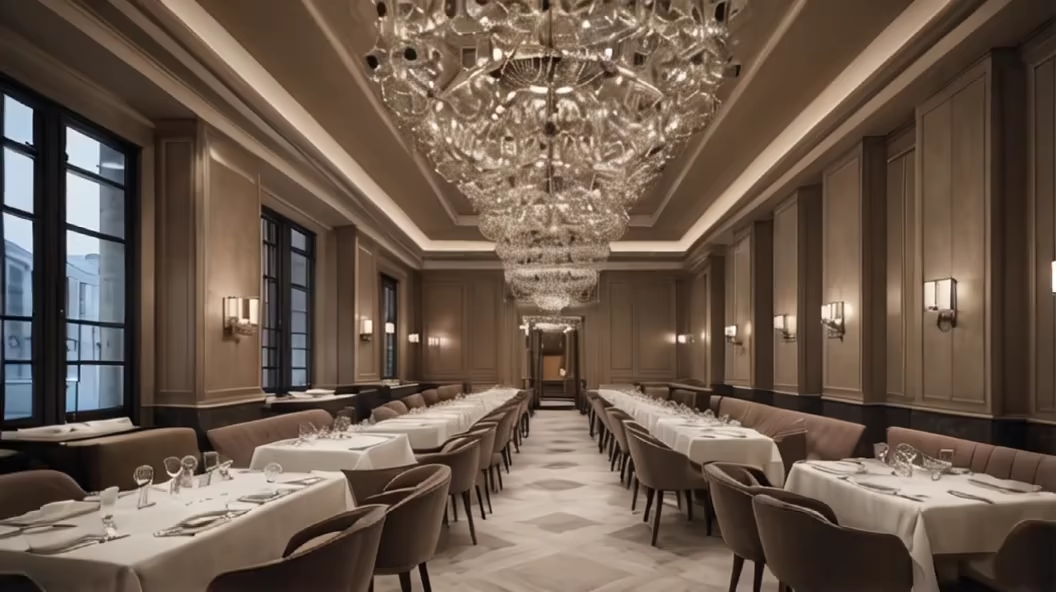
Prompt: Tea room ,Japanese style tea table, incense burner, modern and minimalist, with people drinking tea next to the table, realistic photography


Prompt: Tea room ,Japanese style tea table, incense burner, modern and minimalist, with people drinking tea next to the table, realistic photography


Prompt: Tea room ,Japanese style tea table, incense burner, modern and minimalist, with people drinking tea next to the table, realistic photography




Prompt: The tea house is located in Chengdu, Sichuan, with a total area of approximately 150 square meters, including 86 square meters indoors and 44 square meters outdoors. The ceiling height is 4500mm, with a usable height of 4100mm. Space Layout: Indoor Design: Theme: New Chinese style, emphasizing tea culture. Number of Tables: At least six dining tables, with each table measuring 1000mm1000mm750mm. Layering: A layout with a sense of staggered levels, creating depth through furniture and decorations. Performance Stage: Design a small performance stage for activities such as tea ceremonies. Along the Wall: A movable single-act stage for traditional Chinese comic dialogue. Lighting: An intricate matrix of various Chinese folding fans or palm-leaf fans as fixtures. Outdoor Design: Chinese Landscape: Create a Chinese courtyard in the outdoor space to represent tea culture. Open Feeling: Ensure a broad visual perspective in the outdoor space, complementing the indoor design. Entrance Sign: The entrance should have a design with a sense of popularity. Space Parameters: Indoor Space: Depth: 13650mm, Width: 6240mm. Consider the reasonable placement of tables and the performance stage to ensure a smooth and comfortable space. Outdoor Space: Depth: 6525mm, Width: 6240mm. The layout of the Chinese landscape in the outdoor space needs to consider the usability. Artistic Elements: In Stable Diffusion, generate the painting with the following elements: Style of indoor furniture, decorations, and tables and chairs. Design elements of the outdoor Chinese landscape. Shape and style of the indoor performance stage and comic dialogue stage. Overall ambiance and color coordination of the New Chinese style. Additional Requirements: Ensure the painting includes six dining tables, with each table adorned with tea sets and related items. Props for tea ceremonies can be placed on the performance stage. In the Chinese landscape, include traditional courtyard elements such as bonsai, rocks, and trees.





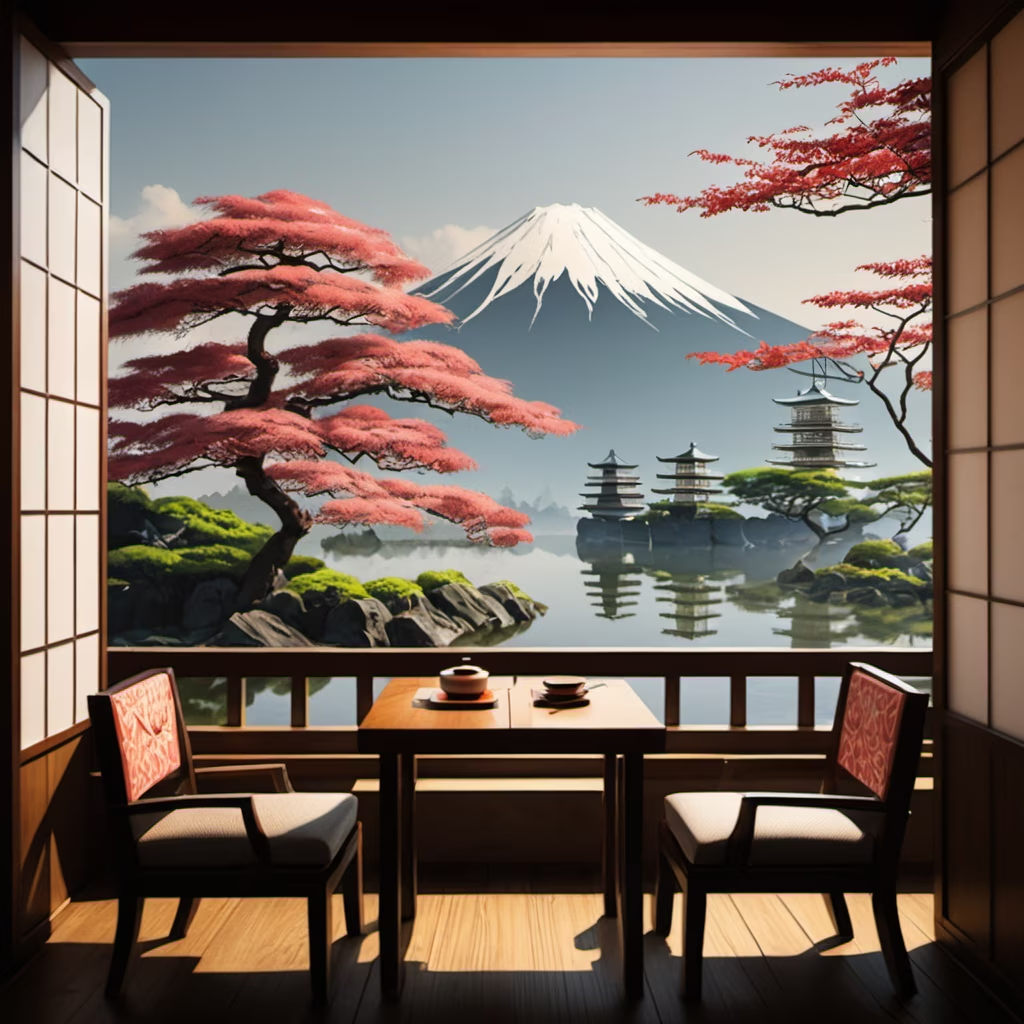
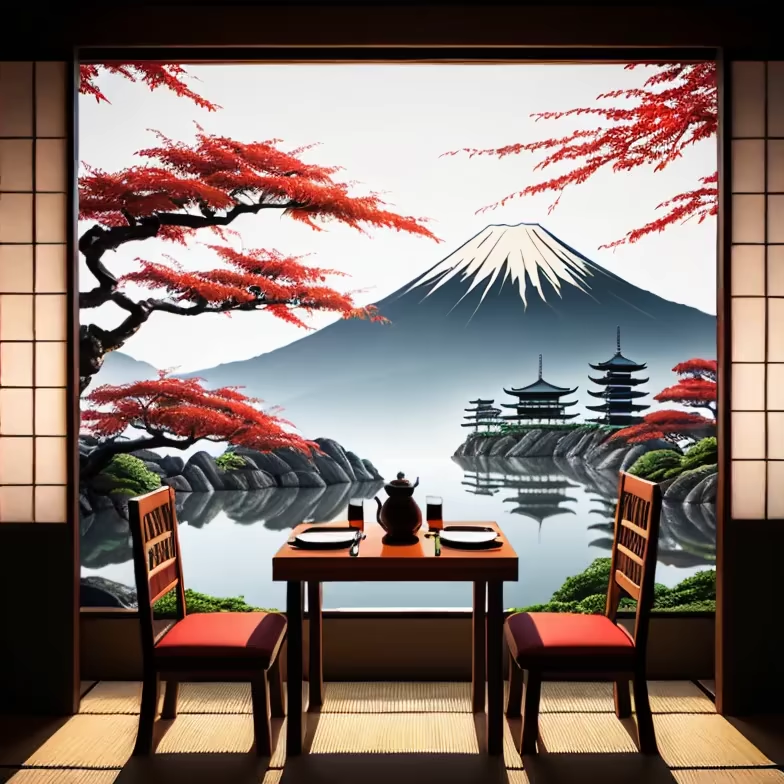
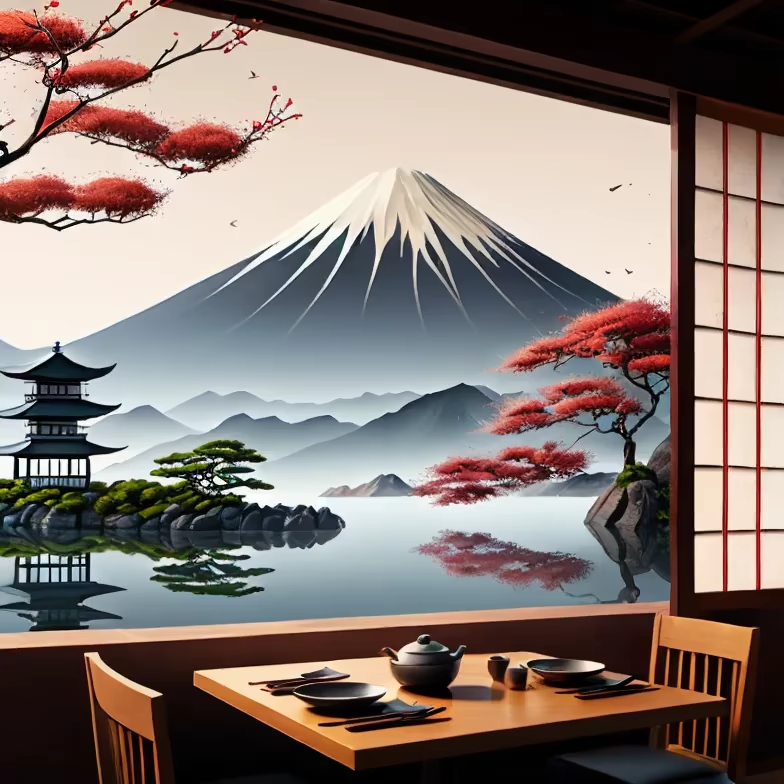
Prompt: \"Master Kengo Kuma designs an ultra-luxurious modern villa with 800 square meters, three floors, 5 bedrooms, 5 bathrooms, a 1000-square-meter garden, a large swimming pool, and a fire pit. The master's masterpiece is exceptionally beautiful and practical.\"


Prompt: \"Master Kengo Kuma designs an ultra-luxurious modern villa with 800 square meters, three floors, 5 bedrooms, 5 bathrooms, a 1000-square-meter garden, a large swimming pool, and a fire pit. The master's masterpiece is exceptionally beautiful and practical.\"
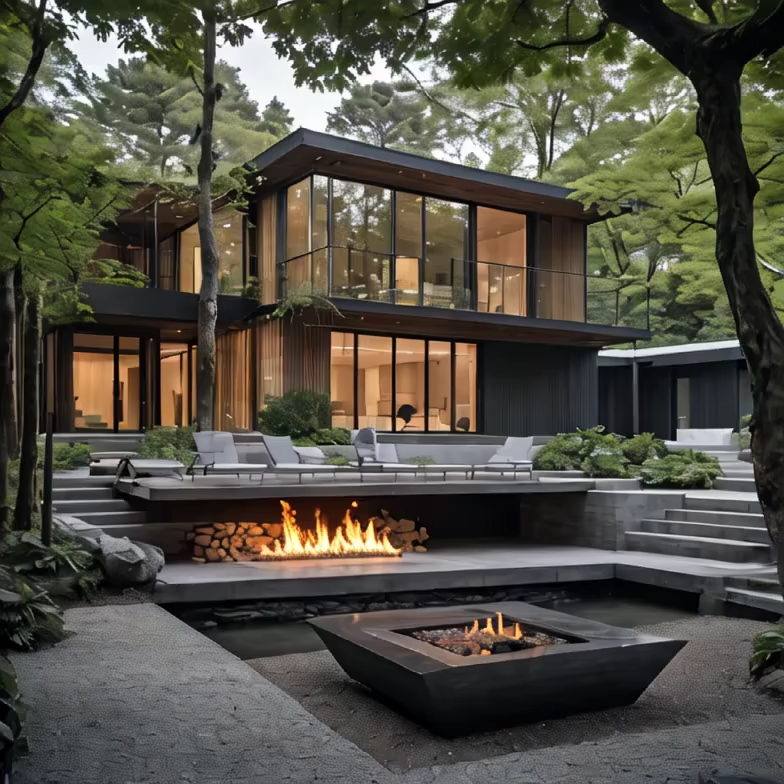
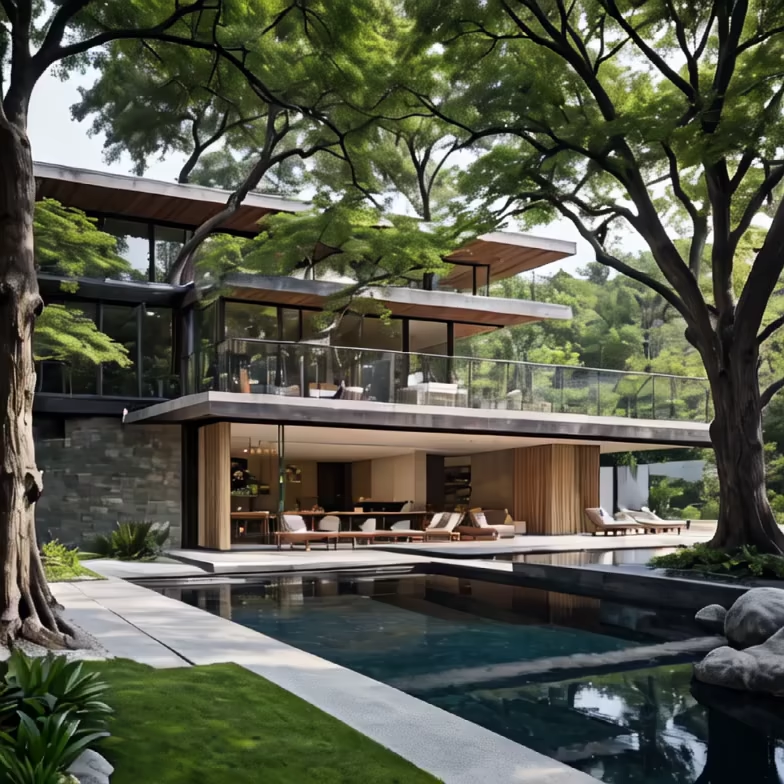
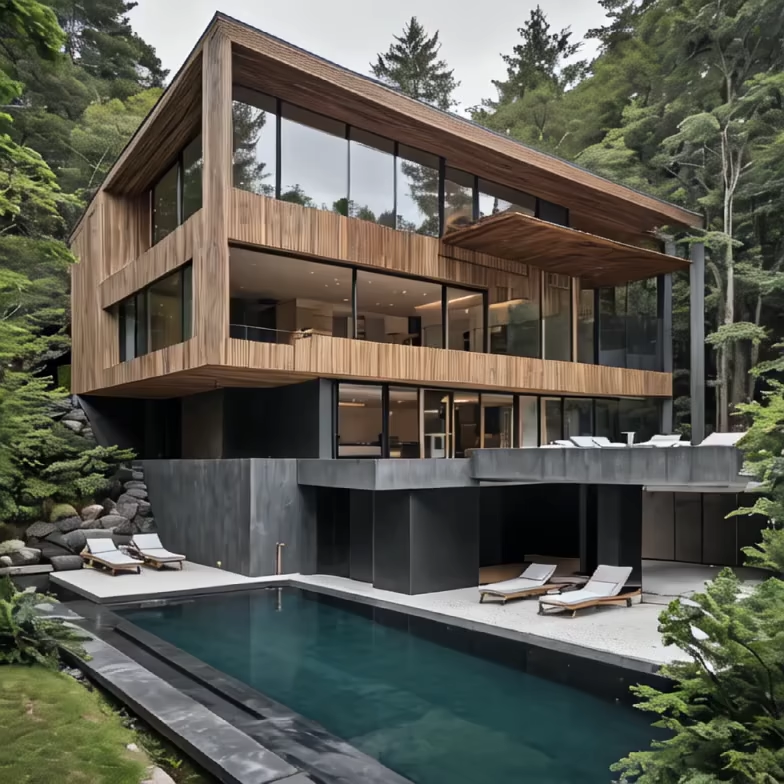
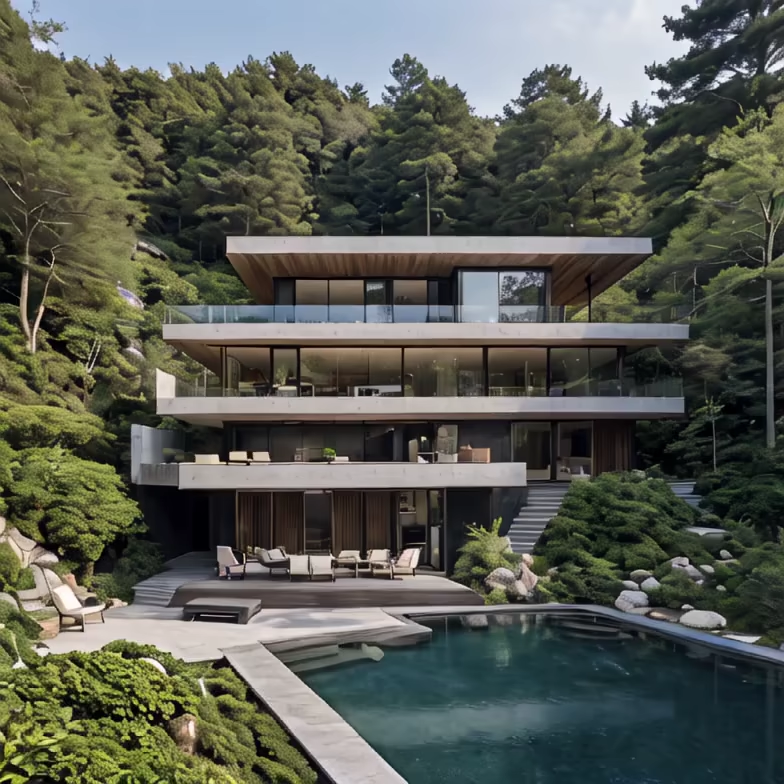
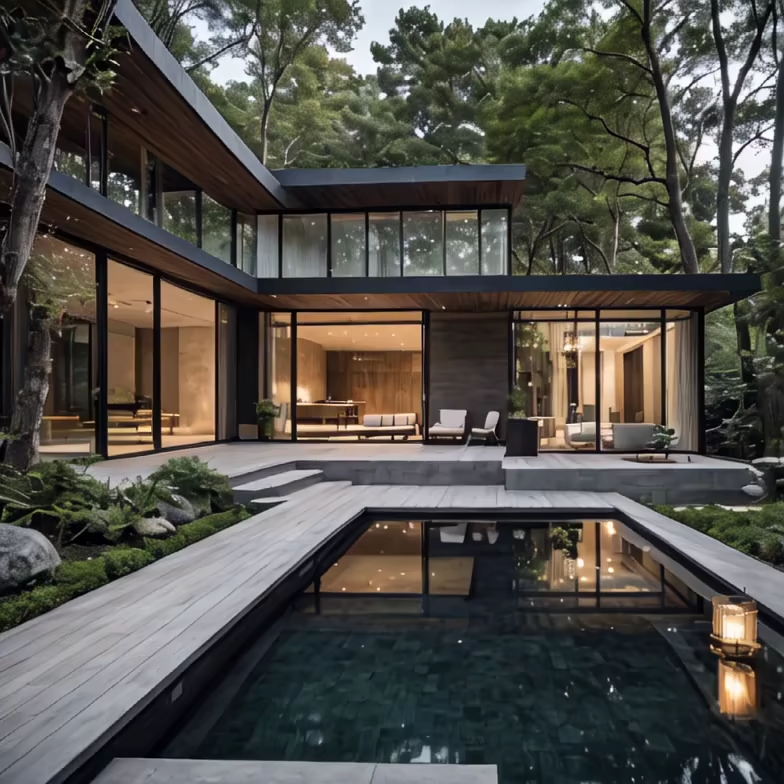
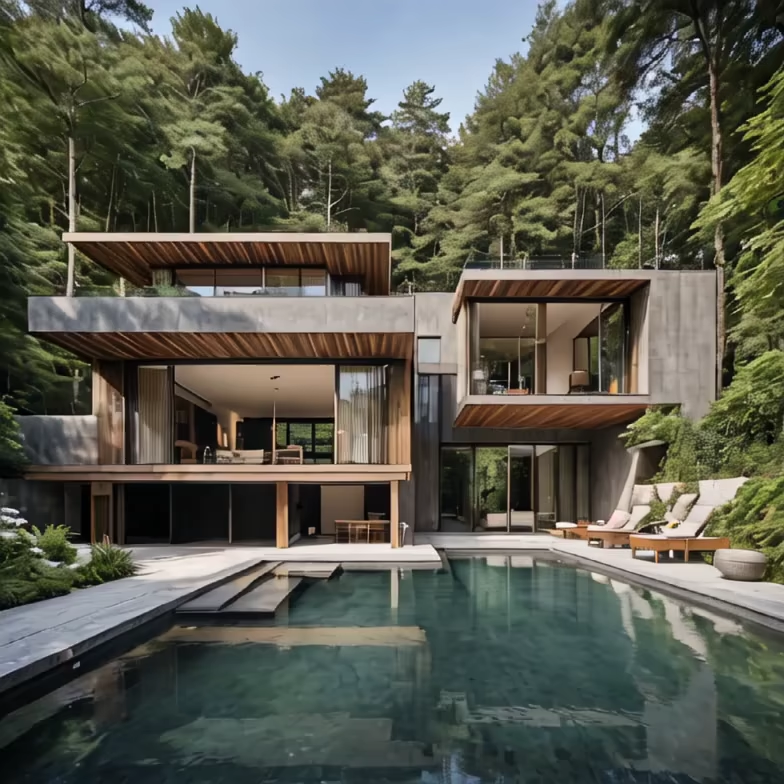
Prompt: Under the moonlight, the vintage Japanese hot spring hotel presents a mysterious and eerie scene. The ancient wooden structure appears faintly in the night, as if it were a supernatural place forgotten by time. The red tatami mats take on a profound hue under the dim lighting, and a faint camphor scent permeates the rooms, creating an unsettling atmosphere. The water surface of the hot spring pool reflects the bright moonlight, and mist wafts through the silent night, akin to ghostly figures wandering within the fog. Traditional lanterns sway by the hot spring pool, casting eerie shadows. In the depths of the water, it seems as if invisible eyes are watching those immersed, inducing an unsettling shiver. On the vintage corridor, ancient tapestries depicting distorted figures seem to convey some mysterious message. Room curtains rustle in the breeze, emitting a hushed sound akin to the whispers of ghosts. Occasionally, the jarring sound of wind chimes pierces the quiet night, evoking an unexplained sense of tension. In this seemingly abandoned hot spring hotel, every detail exudes a sense of the uncanny and unease, leaving one unable to shake off the feeling of disquietude.


Prompt: 'a superb restaurant' refined minimalist scandinavian architecture, very chic and extremely luxuous. large window view of the galaxy outside. [characterized by chiaroscuro lighting, dramatic backlighting, and ethereal translucent bioluminescence. Cultivate an authentic style, drawing inspiration from the distinctive works of Odd Nerdrum and the gritty urban nightscapes of Masashi Wakui. Infuse the atmosphere with a deep, unsettling tone. Channel the dystopian aesthetics of Enki Bilal and the atmospheric allure of Luc Besson's 5th Element to craft an eerie and foreboding futuristic world. Add a touch of something truly special, a unique element that sets this scene apart in its cyberpunk authenticity.]


Prompt: :A terrifying mafia restaurant owner beat up A food critic ,sushi rice is unappetizing.
Negative: food only


Prompt: \"Master Kengo Kuma designs an ultra-luxurious modern villa with 800 square meters, three floors, 5 bedrooms, 5 bathrooms, a 1000-square-meter garden, and a large swimming pool. The master's masterpiece is exceptionally beautiful and practical.\"




Prompt: Animation: Tiger cat Japanese-style sushi restaurant, three-patterned fish dumplings, appetizers, seasoned dumplings, tempura dumplings, etc.


Prompt: A mouthwatering and exquisite presentation of perfect Sashimi, featuring thin slices of fresh, high-quality fish, such as salmon, tuna, and yellowtail, arranged on a bed of shredded daikon radish. The Sashimi is expertly cut with a very sharp knife, following the natural grain and texture of the fish, to ensure a smooth and tender bite. The Sashimi is served with a variety of fresh and flavorful accompaniments, such as lemon slices, pickled ginger, wasabi, and soy sauce, to enhance the delicate taste of the fish. The image is skillfully taken using a Canon EOS R6 mirrorless camera, with a RF 35mm f/1.8 Macro IS STM lens, known for its sharpness and macro capabilities. The camera settings include an aperture of f/2.8, ISO 100, and a shutter speed of 1/125 sec, creating a shallow depth of field that isolates the Sashimi from the background and draws attention to its vibrant colors and textures. The scene is illuminated by a soft, natural light, which casts a gentle glow on the Sashimi and highlights the details and freshness of the fish. --ar 3:4 --q 2


Prompt: hyper_realistic_photo of a a beautiful a japanese noodle bar pop-up , japan elements and color scheme, japan bamboo craft, super detail, high quality, 8K, photographic , Very Very Aesthetic, Photographic image, high quality, 8K, photographic image




Prompt: hyper_realistic_photo of a a beautiful a japanese noodle bar, japan elements and color scheme, super detail, high quality, 8K, photographic , Very Very Aesthetic, Photographic image, high quality, 8K, photographic image


Prompt: a very long path with river aside classical Chinese painting, ink style Style: Watercolor
Style: Watercolor



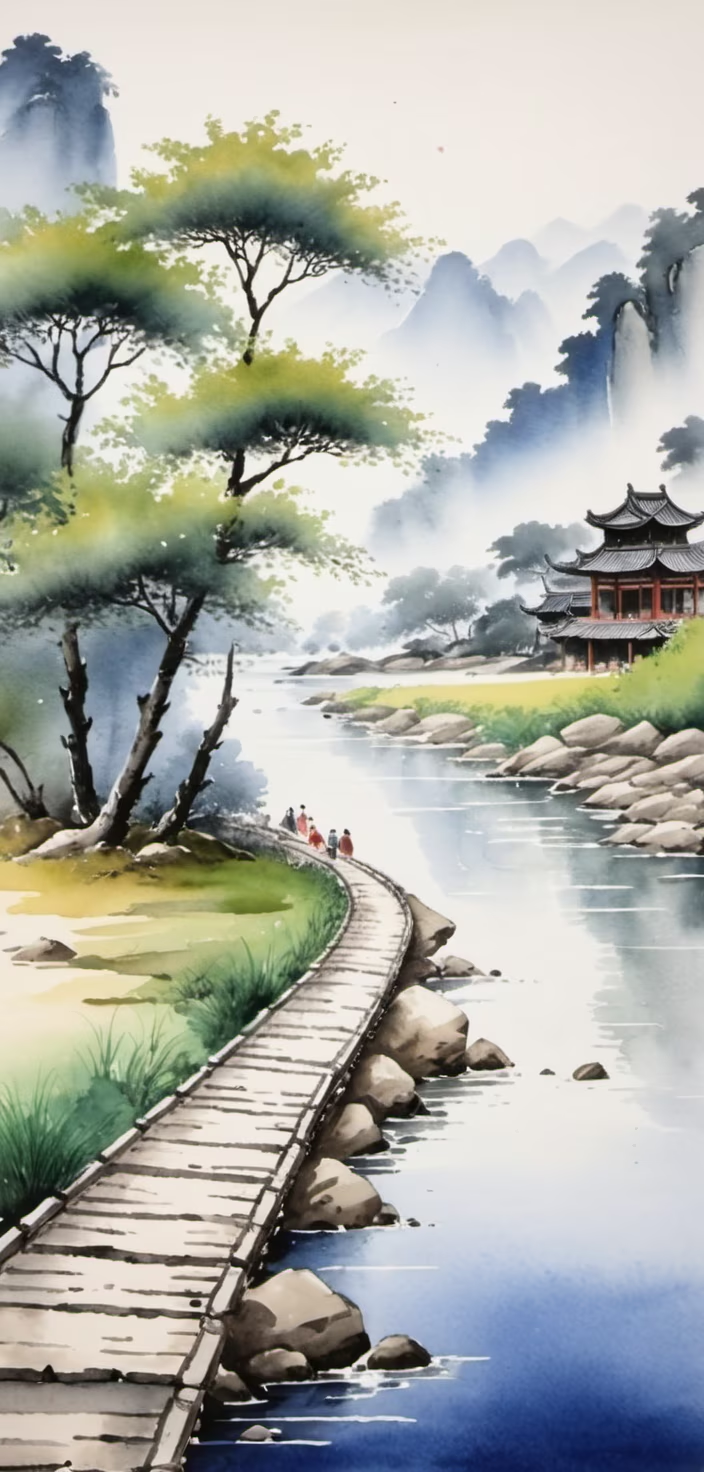


Prompt: Architect Kengo Kuma's villa in Arashiyama is a masterpiece. The villa spans 1000 square meters, consisting of three floors, each 6 meters high. It features a 300-square-meter swimming pool, surrounded by red maple trees.

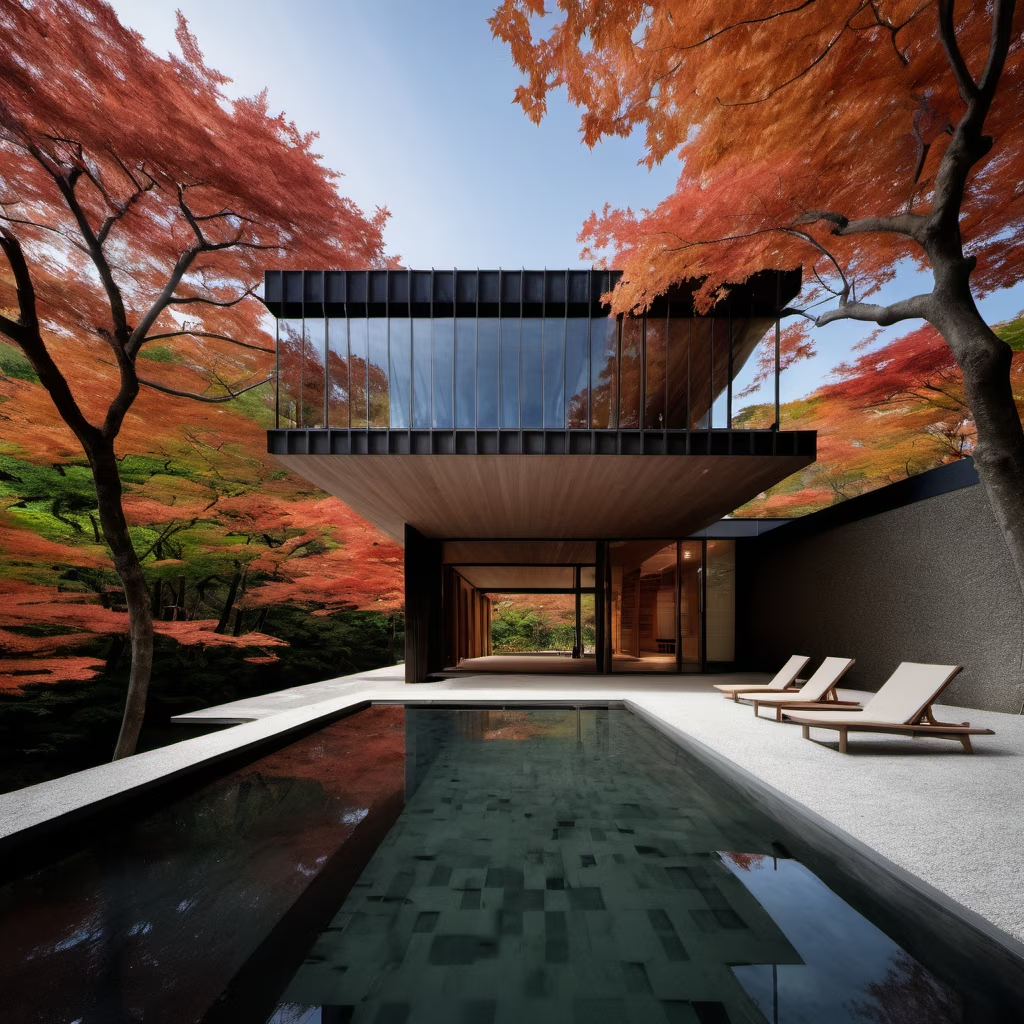
Prompt: Architect Kengo Kuma's villa in Arashiyama is a masterpiece. The villa spans 1000 square meters, consisting of three floors, each 6 meters high. It features a 300-square-meter swimming pool, surrounded by red maple trees.
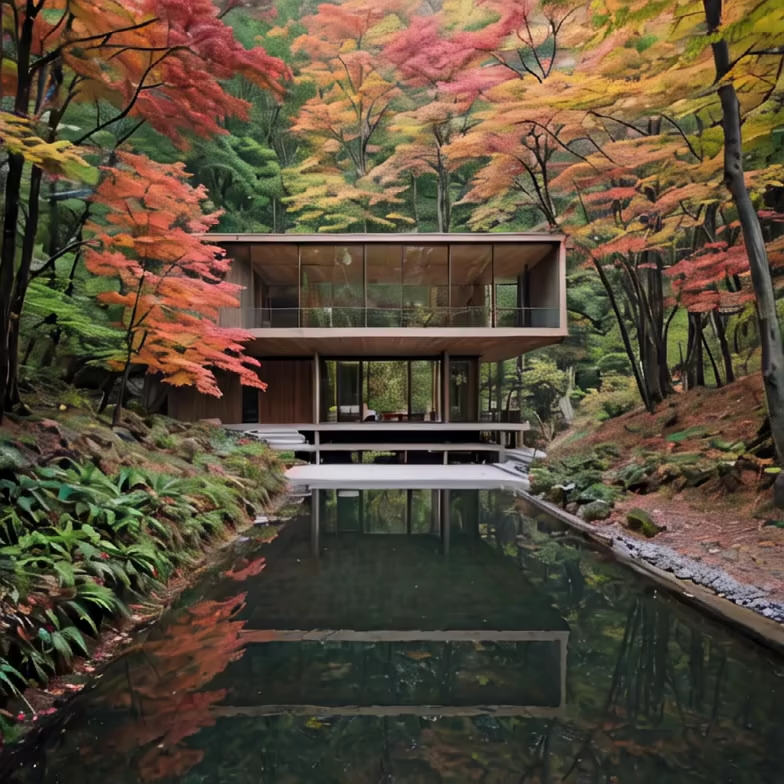
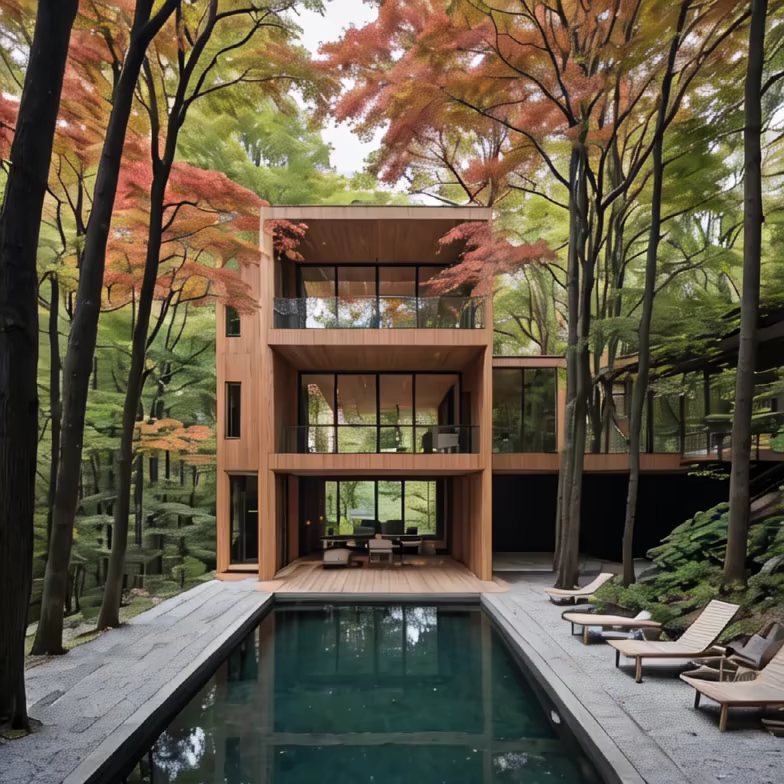
Prompt: A terrifying mafia restaurant owner beat up A food critic for declaring that sushi rice is unappetizing.


Prompt: Kengo Kuma's villa in Arashiyama is a masterpiece. The three-story villa, with each floor standing at 6 meters high and covering 500 square meters, boasts an outdoor swimming pool of 300 square meters, all enveloped by red maple trees.
