Prompt: The inception of the Shenandoah House can be traced back to a dinner party where the clients shared sketches of a home inspired by travels in Athens. This initial drawing guided the collaboration with Schaum/Shieh (see more here), resulting in a final design centered around a long, airy plan that playfully embeds into the topography. In contrast to common reactions to hilltop sites, such as cantilevers, the architects opted for a subtle and organic response. The design avoids flattening any part of the site, choosing to build along the natural contours. A gray metal roof ties the elements together, emphasizing the lines and volumes of the slopes, creating a harmonious connection between the Shenandoah House and its natural setting. Ultimately, the team has developed a residence that respects the landscape and caters to the practical needs of its inhabitants. ‘We didn’t have the inclination to make a dramatic use of the steepness with a cantilever, and we didn’t want to flatten any portion of the site to erase the slope, so we decided to build along the contours as much as we could,’ explains Shieh.
Negative: blur, blurred, deformed
Style: Photographic


Prompt: Nestled on a slope of the Allegheny Mountains in western Virginia, US, the Shenandoah House, designed by Schaum/Shieh, arranges its living spaces along a continuous line that follows the contours of its pitted terrain. This unconventional layout blends contemporary architecture with the natural topography, offering sweeping views of the rolling hills. The elongated plan, resembling irregular pods connected by a central corridor, creates pockets for gardens and outdoor nooks, erasing the boundary between the indoors and outdoors. The doubling of the ridgeline and the rounding of the peak add a gentle touch, reflecting the sloping surroundings. Designed as a 2.750-square-foot (255,5 square-meter) residence and writer’s retreat for a couple deeply connected to the local landscape, the project addresses the challenges posed by the steep site. As explained by Schaum/Shieh co-principal Rosalyne Shieh, they aimed for a subtle intervention in the landscape, seeking to create a house that fits organically without straightforwardly adopting local vernacular materials or solutions. ‘We focused on the hill, the seasons, the distant view, and the intimate life of the site.’






Prompt: Nestled on a slope of the Allegheny Mountains in western Virginia, US, the Shenandoah House, designed by Schaum/Shieh, arranges its living spaces along a continuous line that follows the contours of its pitted terrain. This unconventional layout blends contemporary architecture with the natural topography, offering sweeping views of the rolling hills. The elongated plan, resembling irregular pods connected by a central corridor, creates pockets for gardens and outdoor nooks, erasing the boundary between the indoors and outdoors. The doubling of the ridgeline and the rounding of the peak add a gentle touch, reflecting the sloping surroundings. Designed as a 2.750-square-foot (255,5 square-meter) residence and writer’s retreat for a couple deeply connected to the local landscape, the project addresses the challenges posed by the steep site. As explained by Schaum/Shieh co-principal Rosalyne Shieh, they aimed for a subtle intervention in the landscape, seeking to create a house that fits organically without straightforwardly adopting local vernacular materials or solutions. ‘We focused on the hill, the seasons, the distant view, and the intimate life of the site.’
Negative: blur, blurred
Style: Photographic






Prompt: Nestled on a slope of the Allegheny Mountains in western Virginia, US, the Shenandoah House, designed by Schaum/Shieh, arranges its living spaces along a continuous line that follows the contours of its pitted terrain. This unconventional layout blends contemporary architecture with the natural topography, offering sweeping views of the rolling hills. The elongated plan, resembling irregular pods connected by a central corridor, creates pockets for gardens and outdoor nooks, erasing the boundary between the indoors and outdoors. The doubling of the ridgeline and the rounding of the peak add a gentle touch, reflecting the sloping surroundings. Designed as a 2.750-square-foot (255,5 square-meter) residence and writer’s retreat for a couple deeply connected to the local landscape, the project addresses the challenges posed by the steep site. As explained by Schaum/Shieh co-principal Rosalyne Shieh, they aimed for a subtle intervention in the landscape, seeking to create a house that fits organically without straightforwardly adopting local vernacular materials or solutions. ‘We focused on the hill, the seasons, the distant view, and the intimate life of the site.’
Style: Photographic


Prompt: concept sketch of a parametric building that breathes designed by Roth Architecture in monotone


Prompt: In collaboration with the team at HSH Interiors, the clients’ bohemian lifestyle and love for music, literature, and the great outdoors inspired the interior design. The three-bedroom guest house, located steps away from the main house, features a similar carved-away entry and rectilinear form. The writer’s studio, positioned as a two-story sentinel surrounded by aspens, provides a formal contrast to the other structures, offering a space for contemplation among the tree canopies.


Prompt: editorial architecture photography, Generate an image of a futuristic home using an AI generative tool that is both visually striking and practical in its design. The house should have a unique shape and size that takes advantage of its stunning surroundings, such as a cliffside or mountaintop location with panoramic views. The home should also prioritize natural light, with large windows and skylights that allow for plenty of sunlight to illuminate the interior. Imagine a sleek, modern exterior with clean lines and minimalist features, using a mix of materials such as glass, steel, and concrete to create a distinctive look. Finally, consider how the home would integrate with its surroundings, using landscaping and other elements to seamlessly blend it into the natural environment


Prompt: The architecture of ShineMaker embraces openness, offering sweeping views of mountain vistas, the Grand Tetons, natural fauna, forests, and meadows. The main house, with a rectilinear plan, seemingly anchors itself to surrounding trees, creating a dynamic quality. The charred shou sugi ban exterior enhances this effect, forming overhangs and openings. The interplay with the landscape continues through the use of light Atlantic cedar, subtle plaster, and floor-to-ceiling glass, blurring the boundaries between the interior and the postcard surroundings.










Prompt: Concise interior architectural rendering with hand-drawn lines, capturing modern simplicity, artistic, interior design, hand-drawn architectural lines, clean and sophisticated
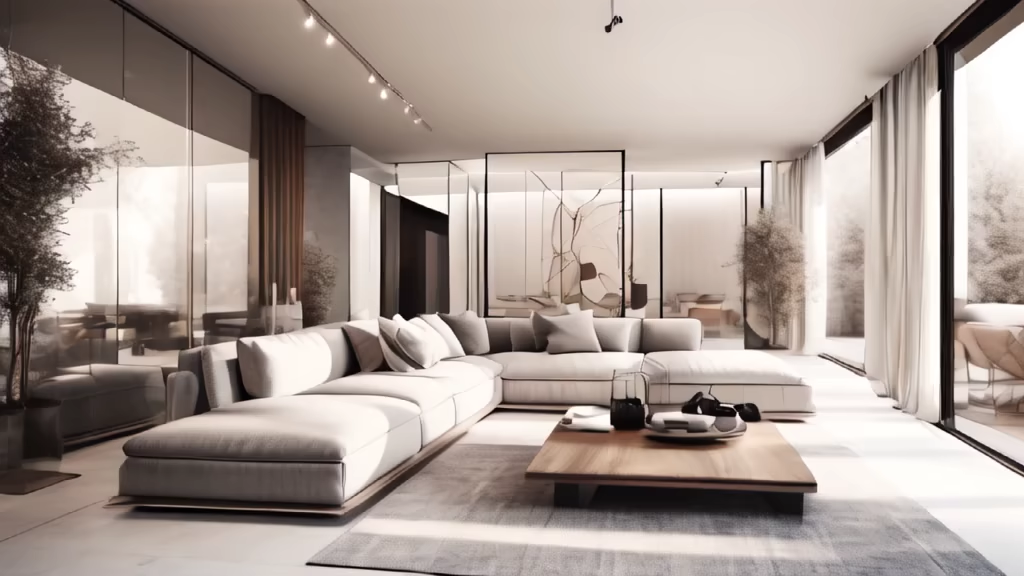
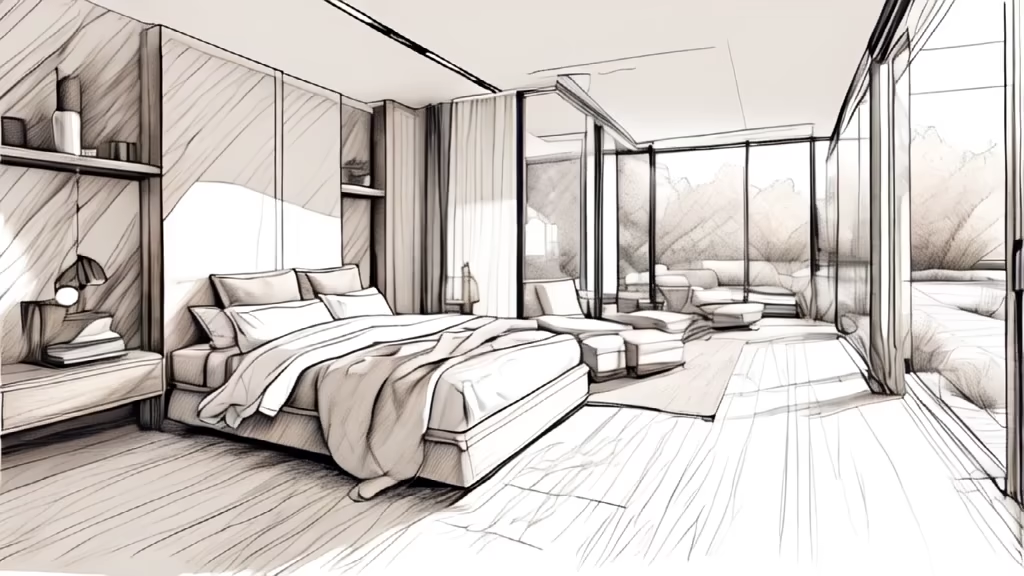
Prompt: An interior with peculiar hand-drawn line architectural renderings, artistic, intricate, interior design, hand-drawn line renderings, creative detailing, artistic ambiance



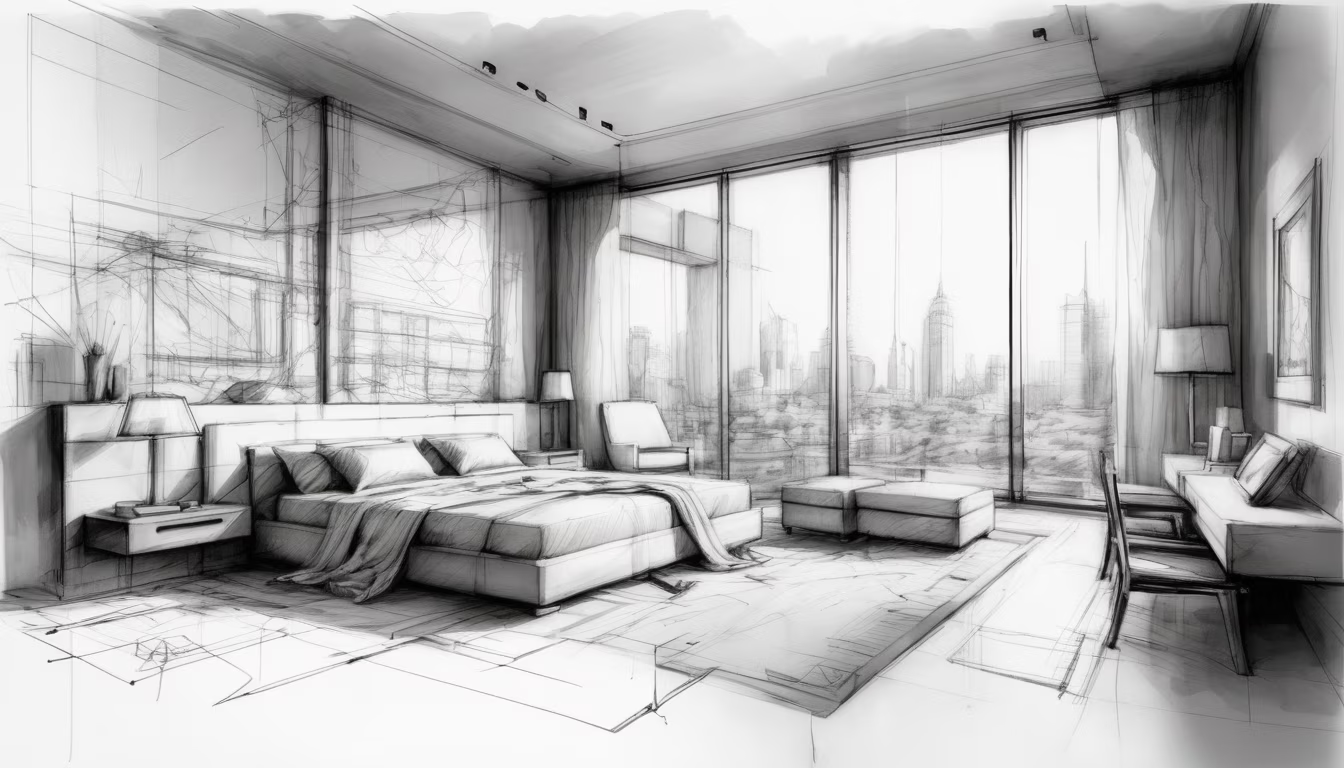
Prompt: We have a sketch of a city plan, which includes residential, commercial, and industrial land uses. We also have some information about the surrounding environment of the area, such as population density, traffic flow, and pollution levels. We can also provide some human directives, such as our desire to increase green space and reduce traffic congestion in the area.
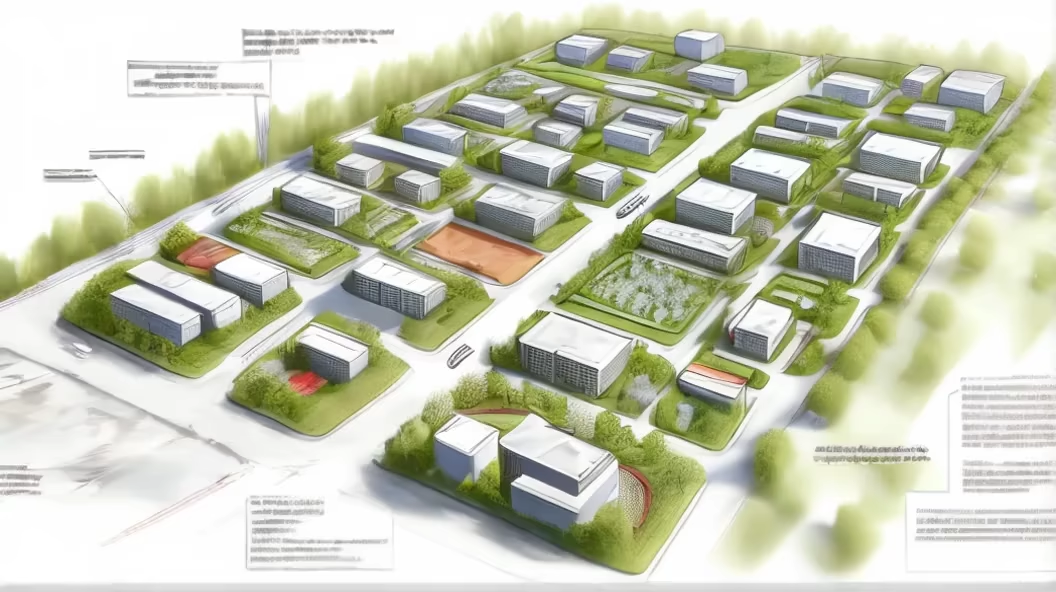
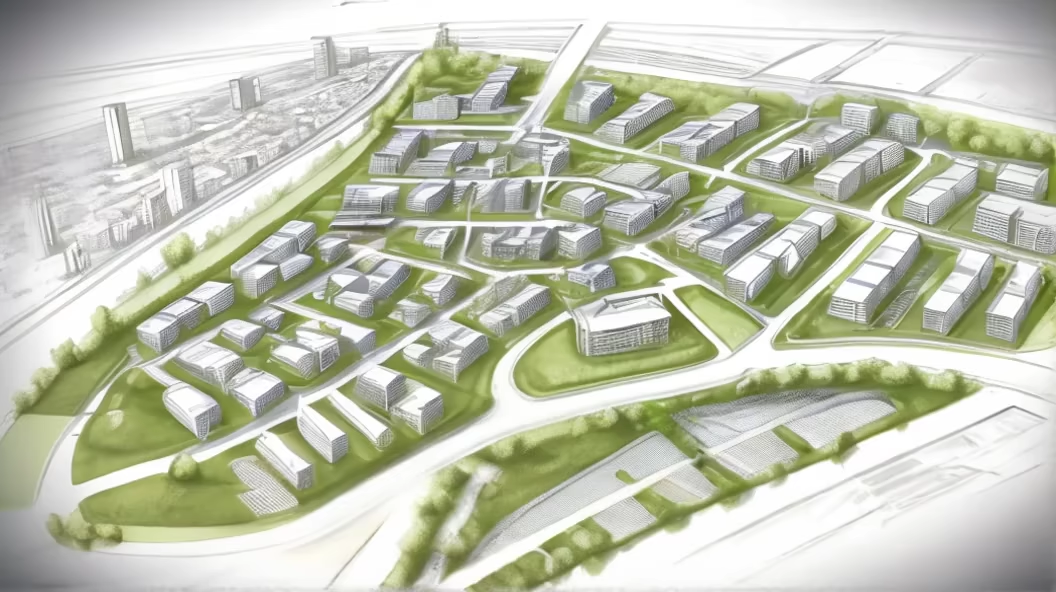
Prompt: The designers opened up the interior and bathed it in light, using light tones and a palette of natural, neutral colours and materials. This minimalist architecture is complemented by accents such as a mural in the main circulation space, carefully selected works of art and a bespoke kitchen enhanced by the use of white marble. In addition, wooden flooring anchors the ensemble to the floor, providing a soft, organic backdrop to everyday life.
Style: Cinematic

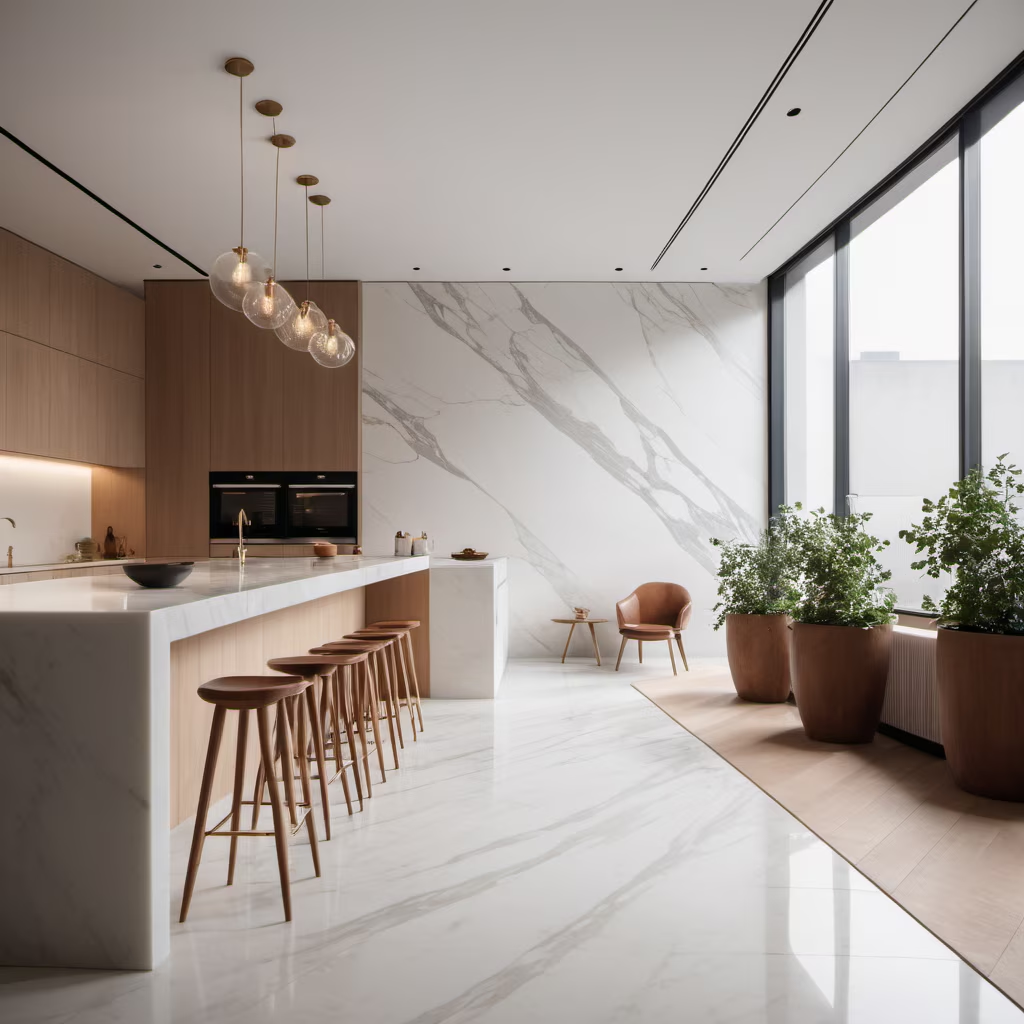
Prompt: Generate a blueprint-style illustration of a small private residence. Emphasize the architectural details and layout of the house, paying attention to key features such as rooms, windows, and landscaping. Present the illustration on a black background in a technical drawing style to achieve a cohesive and aesthetically pleasing visual representation.
Style: Line Art


Prompt: map, landscape design, architectural design, preliminary analysis, road analysis, archdaily, fine texture, low saturation,


Prompt: House design section,Three bedrooms, two living rooms and two bathrooms,industrial design sketches,high angle view,scanned copy of,Hyperrealism


Prompt: 5 year-old girl, wavy brown hair, blue eyes, with rat from the movie ratatouille, cooking in the kitchen
Style: Photographic


Prompt: Perfect hand drawn Architectural concept of a boutique Metaverse-themed cafe designed for intimate gatherings and socializing. The space is divided into two halves: one side is fully furnished with cutting-edge LED technology. The LED-adorned half creates an immersive, futuristic atmosphere, with dynamic digital art and virtual elements that transport visitors to another realm, Contrastingly, the other half is dedicated to a cozy and stylish gathering area, prioritizing comfort and relaxation. Omit the bar from the customer's view, focusing on the welcoming gathering space instead. This half of the cafe should exude a sense of warmth and community, Ensure the seamless integration of the two halves, allowing patrons in the gathering area to visually experience the metaverse theme. Cafe Counter with Straight lines and cutting edge design made from quartz, 32K, Highly Detailed, Brushed,
Negative: ugly, low contrast, bad details, bad anatomy, bad limbs, bad face details, deformed body parts, blurry, logo, bad face details.


Prompt: Hand-drawn engineering drawings for an exhibition space showcasing tea leaves. It is an exhibition hall with dimensions of 30 meters in length, 7 meters in width, and 4.5 meters in height. The drawing is in a top-down view, illustrating the spatial layout with designated areas for tea tasting, demonstration, and historical exploration.
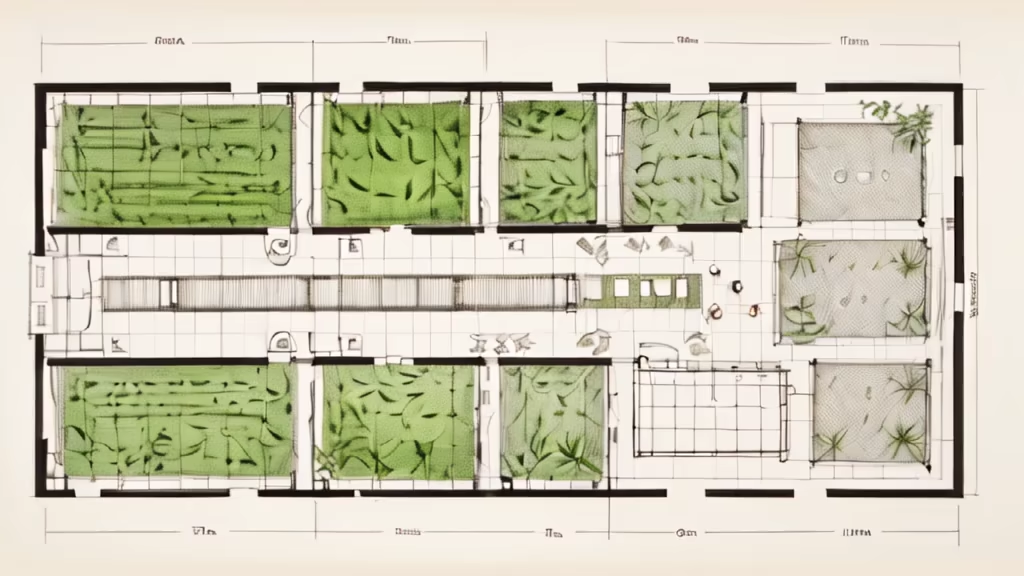
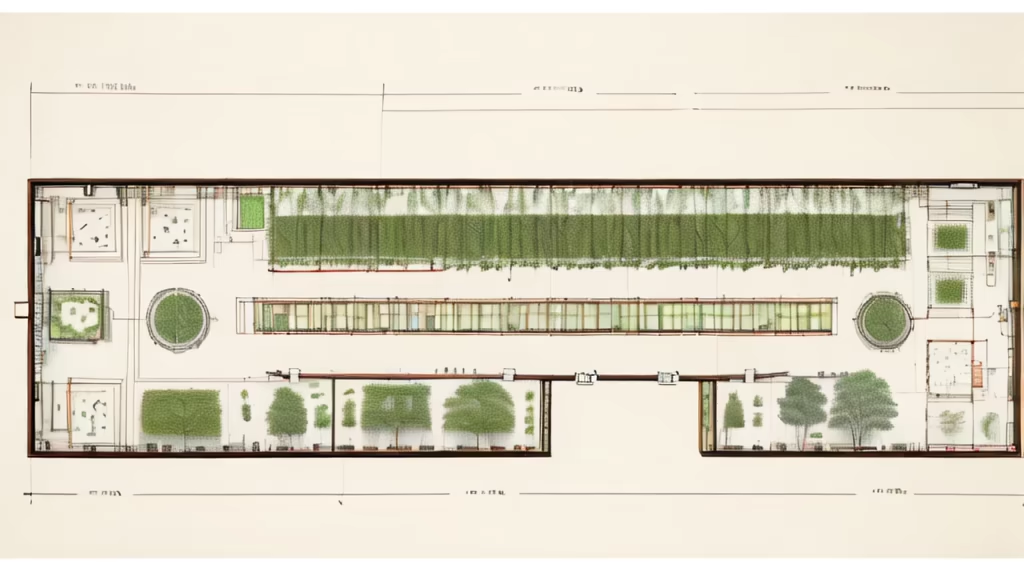
Prompt: Hand-drawn engineering drawings for an exhibition space showcasing tea leaves. It is an exhibition hall with dimensions of 30 meters in length, 7 meters in width, and 4.5 meters in height. The drawing is in a top-down view, illustrating the spatial layout with designated areas for tea tasting, demonstration, and historical exploration.




Prompt: Hand-drawn engineering drawings for an exhibition space showcasing tea leaves. It is an exhibition hall with dimensions of 30 meters in length, 7 meters in width, and 4.5 meters in height. The drawing is in a top-down view, illustrating the spatial layout with designated areas for tea tasting, demonstration, and historical exploration.

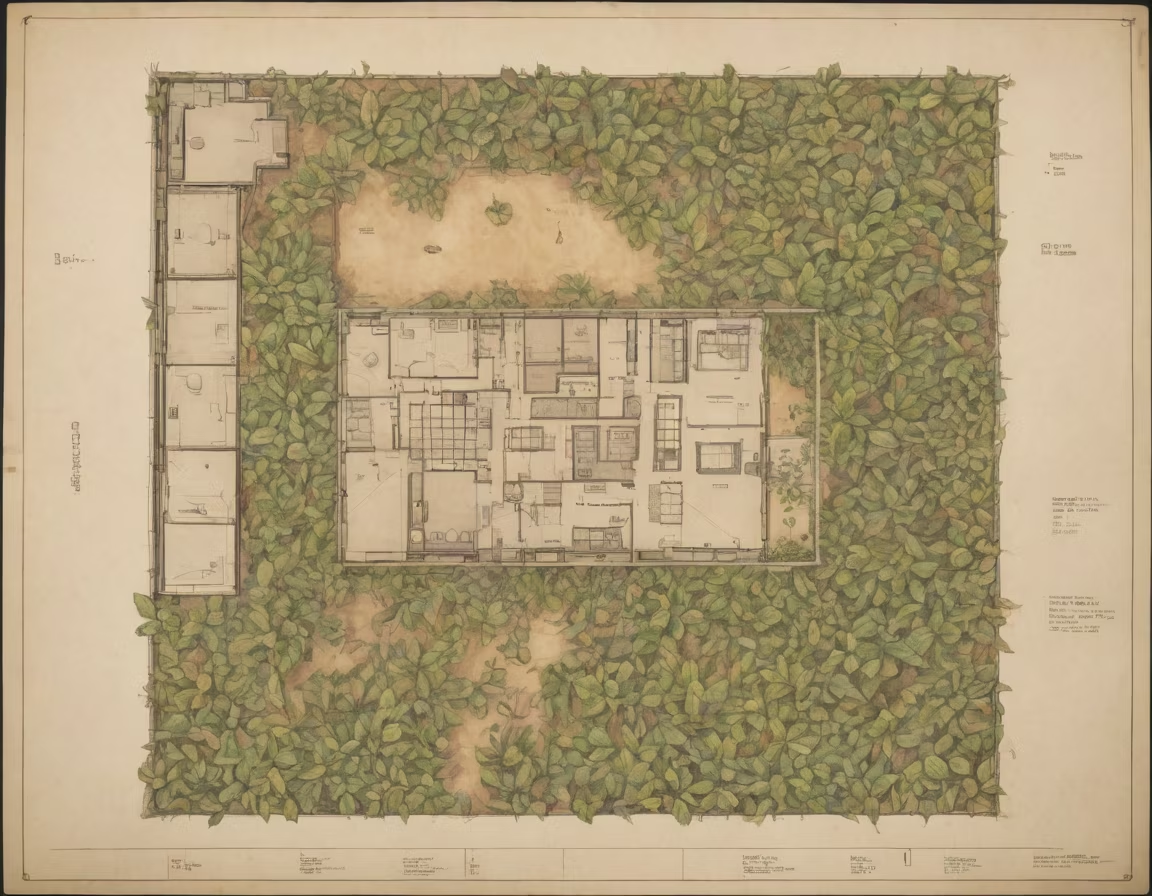
Prompt: Hand-drawn engineering drawings for an exhibition space showcasing tea leaves. It is an exhibition hall with dimensions of 30 meters in length, 7 meters in width, and 4.5 meters in height. The drawing is in a top-down view, illustrating the spatial layout with designated areas for tea tasting, demonstration, and historical exploration.


Prompt: editorial architecture photography, Generate an image of a futuristic home using an AI generative tool that is both visually striking and practical in its design. The house should have a unique shape and size that takes advantage of its stunning surroundings, such as a cliffside or mountaintop location with panoramic views. The home should also prioritize natural light, with large windows and skylights that allow for plenty of sunlight to illuminate the interior. Imagine a sleek, modern exterior with clean lines and minimalist features, using a mix of materials such as glass, steel, and concrete to create a distinctive look. Finally, consider how the home would integrate with its surroundings, using landscaping and other elements to seamlessly blend it into the natural environment
Style: Photographic


Prompt: editorial architecture photography, Generate an image of a futuristic home using an AI generative tool that is both visually striking and practical in its design. The house should have a unique shape and size that takes advantage of its stunning surroundings, such as a cliffside or mountaintop location with panoramic views. The home should also prioritize natural light, with large windows and skylights that allow for plenty of sunlight to illuminate the interior. Imagine a sleek, modern exterior with clean lines and minimalist features, using a mix of materials such as glass, steel, and concrete to create a distinctive look. Finally, consider how the home would integrate with its surroundings, using landscaping and other elements to seamlessly blend it into the natural environment
Style: Photographic


Prompt: Graphic representation in drawings is a powerful way to communicate ideas and concepts. It allows you to visualize complex information in a way that is easy to understand and interpret. Drawings can be used in a variety of fields, including architecture, engineering, graphic design, and art. They can be done by hand or using digital drawing software.


Prompt: The courtyard plan of the villa, the courtyard space is slightly larger, and the villa location is replaced by a white square, and the marker pen is hand-painted
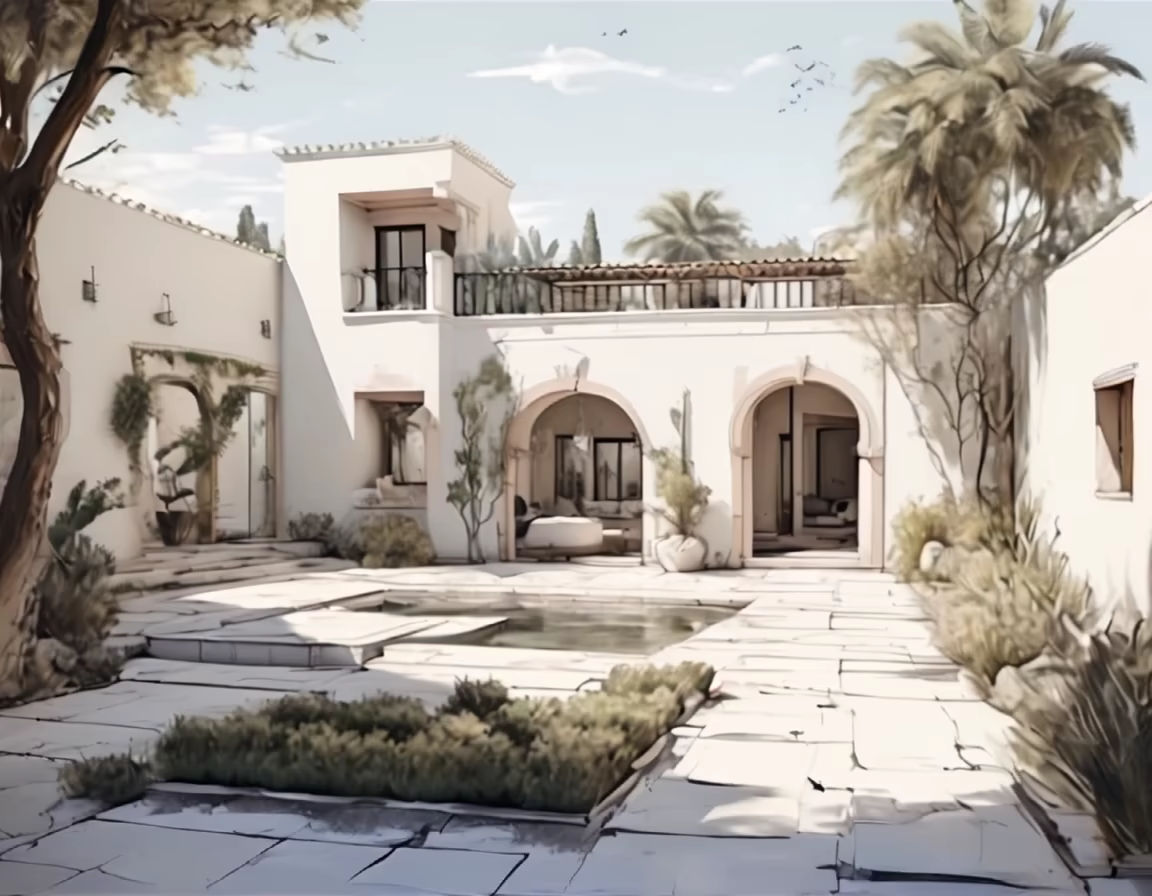
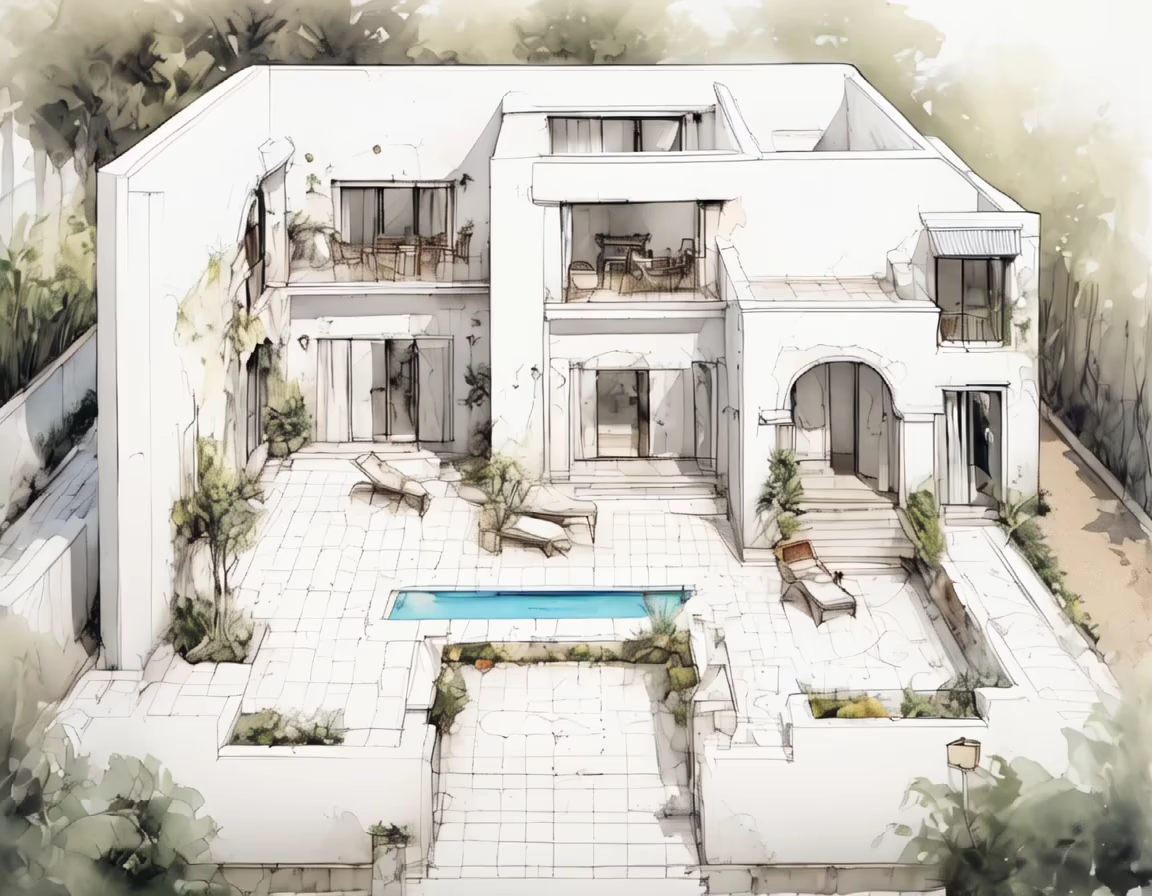
Prompt: Content: Modern residential designMedium: Graphic renderingStyle: Blending minimalist modern and futuristic elements, emphasizing clean lines and geometric shapesLighting: Warm lighting highlighting the architectural beautyColors: Primarily neutral tones with a few pops of fresh, bright colors as accentsComposition: Perspective view emphasizing the outline and volume of the house
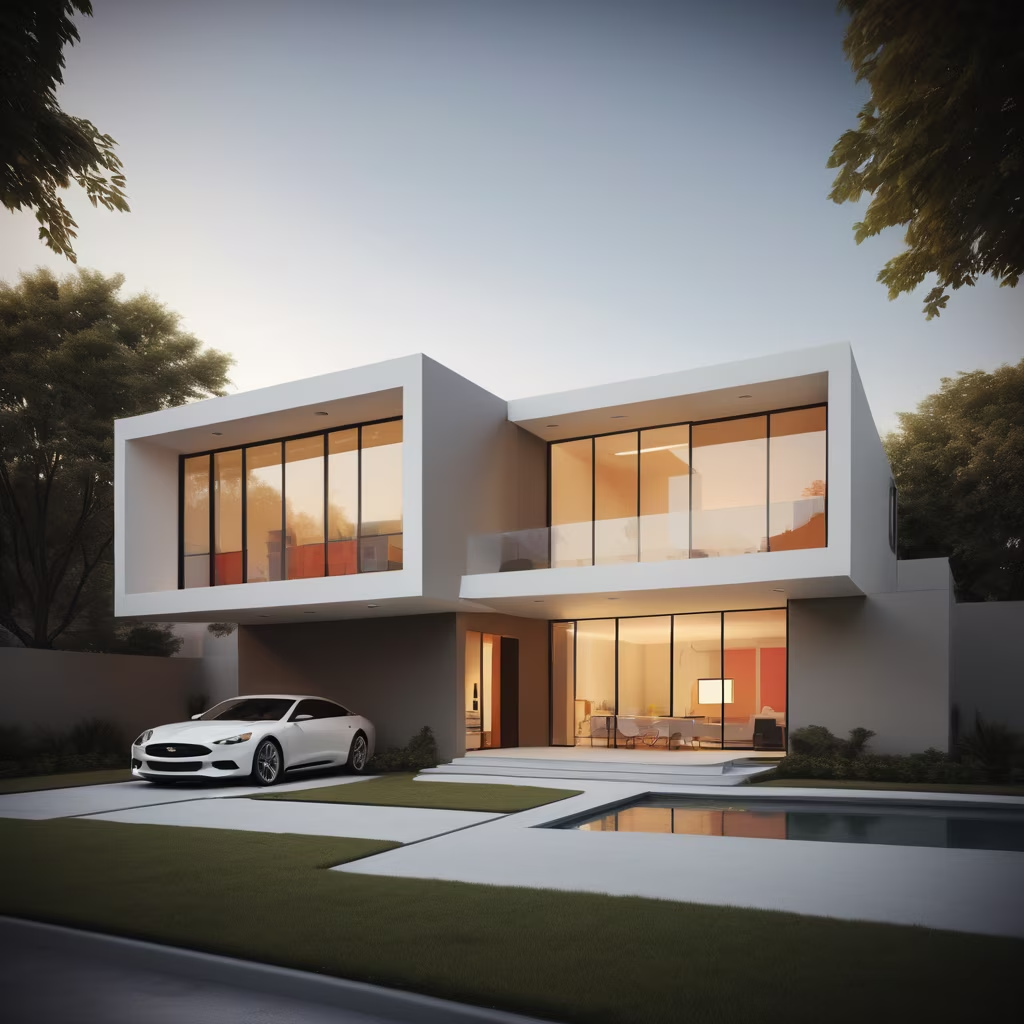

Prompt: [A technical sketch for a futuristic medieval mansion, architectural blueprint intricate, highly detailed, medieval:splattering ink, expressive brushwork, colorful splatters, comic book panels, graphic novel pages, lining detail Banksy murals, Blek le Rat tags, stencil street art low lighting, moody atmosphere, gritty realism crisp lines, clean render, high resolution Impressionist techniques, Post-Impressionist styles, expressive strokes Van Gogh starry nights, Monet water lilies, Degas dancers Picasso portraits, cubist figures, stylized shapes urban landscapes, city scenes, architectural details surreal fantasies, dreamlike worlds, imagined realities fine art reproductions, museum quality, photographic textures animated movement, flowing forms, implied motion illustrated concepts, poetic visions, imaginative designs:10]


Prompt: Concise interior rendering with peculiar hand-drawn lines on the floor, modern, clean, interior design, hand-drawn floor lines, simplicity, contemporary sophistication


Prompt: Concise interior rendering with peculiar hand-drawn lines on the floor, modern, clean, interior design, hand-drawn floor lines, simplicity, contemporary sophistication
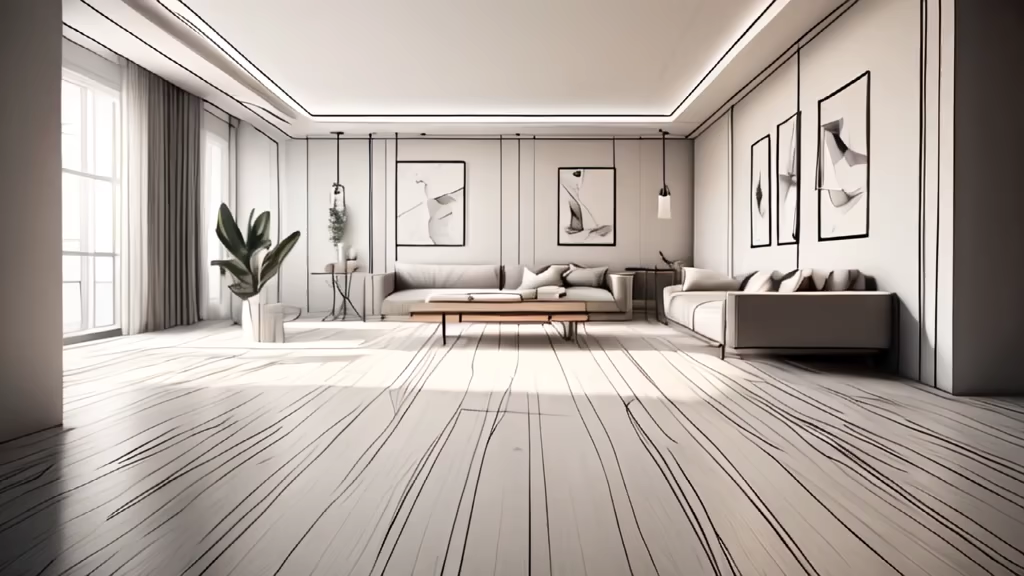
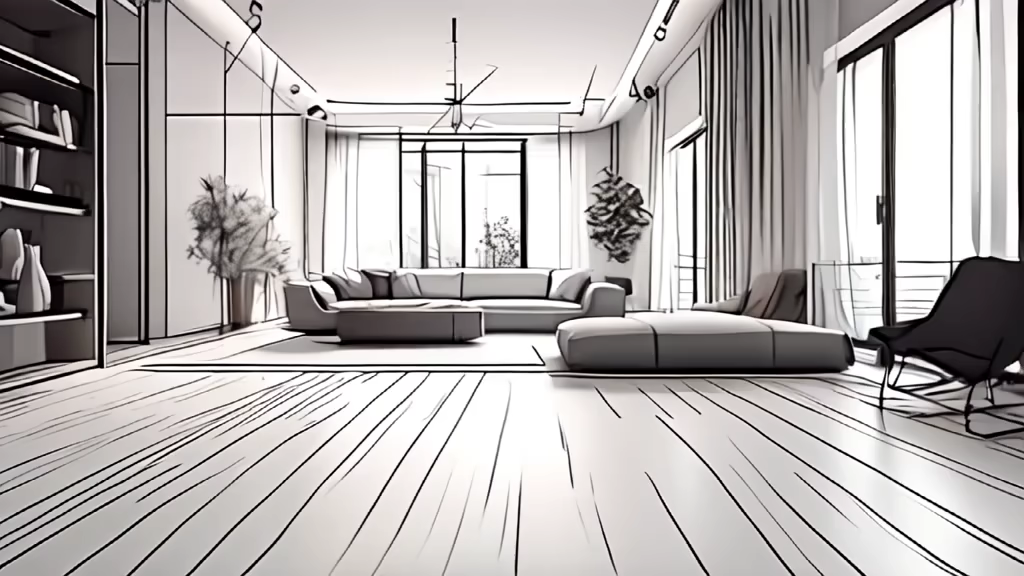
Prompt: House design part, one bedroom and one living room flat floor, 68 square meters, industrial design sketches, high angles, scans, surrealism


Prompt: Hand-drawn lines forming concise architectural elements in interior renderings, minimalist, detailed, interior design, hand-drawn architectural lines, simplicity, modern elegance.
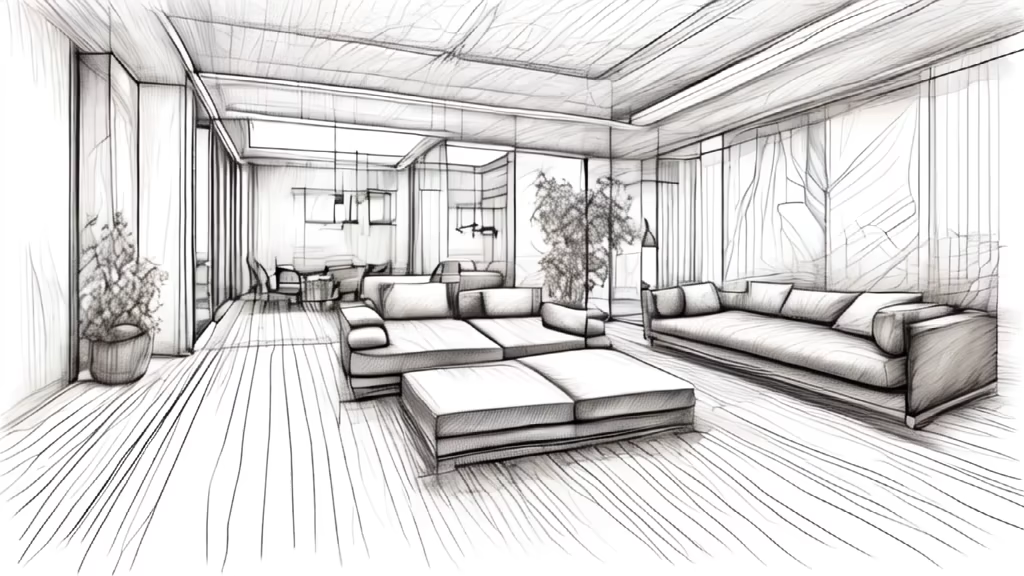
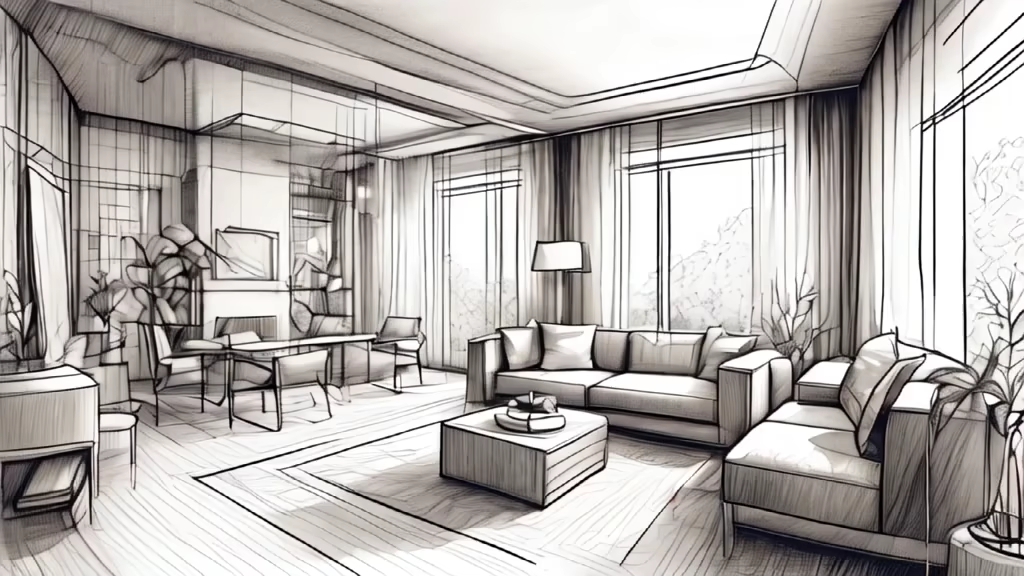
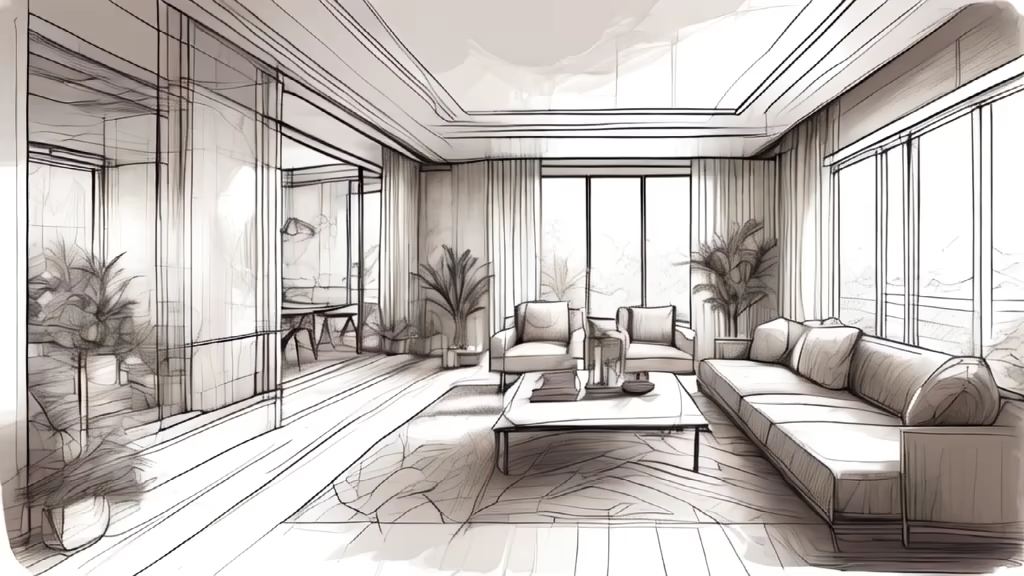
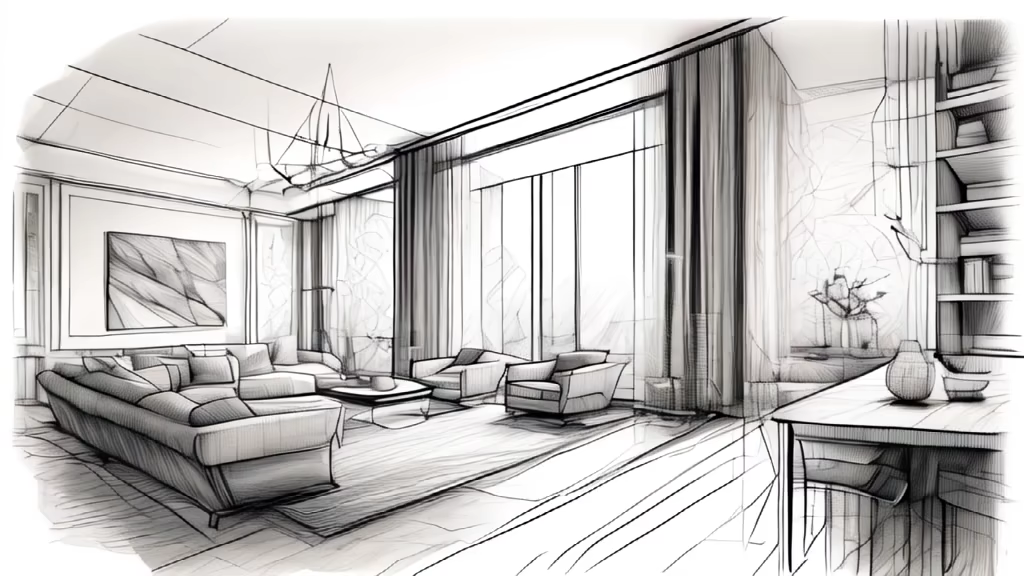
Prompt: Generate a compelling digital illustration that encapsulates the visceral experience of suffocation. Envision a scene where a figure, either abstract or human, is surrounded by an oppressive force that restricts breathing. Communicate the intense struggle through contorted body language and facial expressions, emphasizing the desperation and panic of someone grappling with the inability to breathe. Use shadows and colors to evoke the feeling of confinement and a diminishing air supply. Consider incorporating elements like tight spaces or constrictive textures to enhance the sense of suffocation. The overall atmosphere should convey the emotional weight and physical discomfort associated with the term.
Style: Line Art


Prompt: Comprising a main house, guest house, and writer’s studio, CLB Architects designs its ShineMaker compound to unfold as a trio of simple boxes, each thoughtfully designed in response to its unique surroundings. The 6,000 square-foot main house, positioned on the edge between field and forest, mimics a ‘geologic remnant’ in the landscape. In contrast, the 1,577 square-foot guest house and 580 square-foot writer’s studio nestle intimately within the wooded environment. A fourth structure is planned for the future, which the architects plan to be ‘spiritually focused’ to enhance the retreat’s holistic nature.





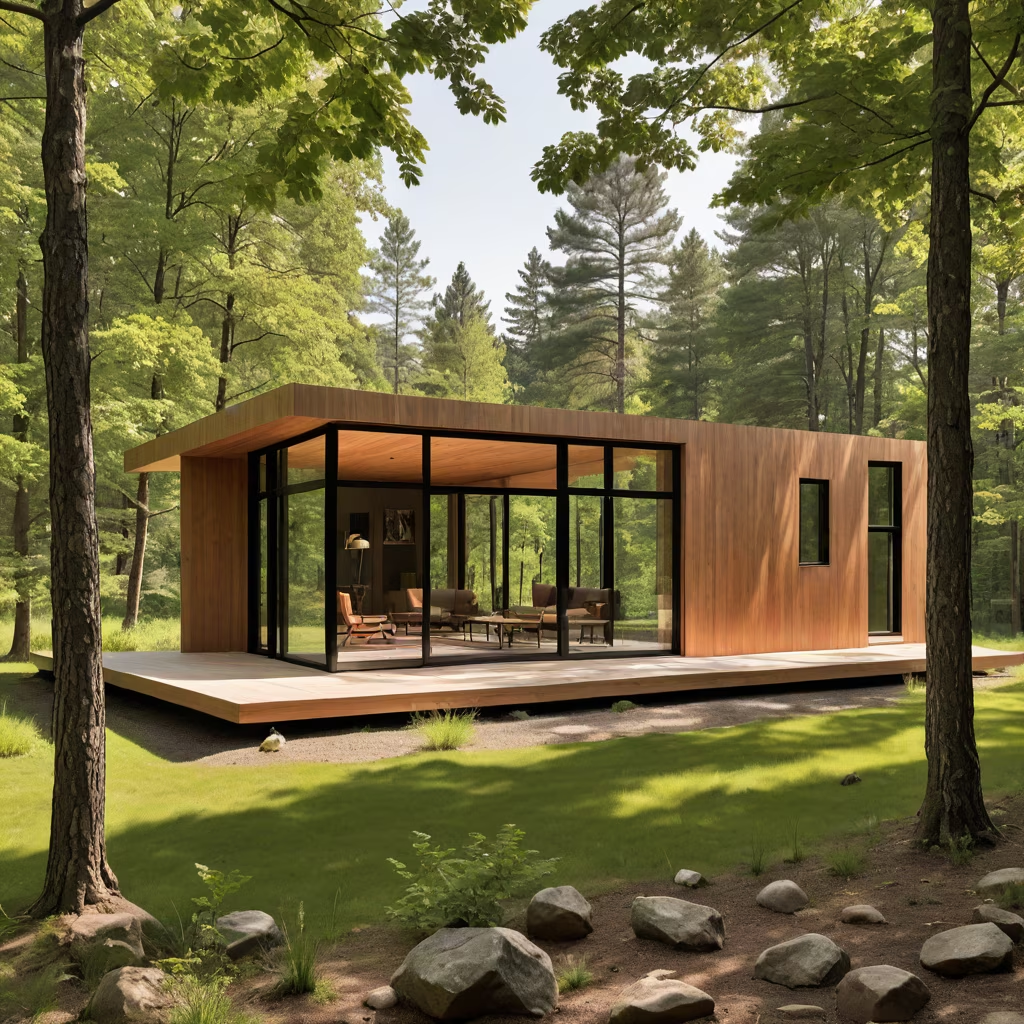






Prompt: House design part, one bedroom and one living room flat floor, industrial design sketches, high angle, scanned parts, surrealism


Prompt: Bird's-eye view of the villa courtyard plan, the courtyard space is slightly larger, and the villa location is replaced by a white square, and the marker is hand-painted




Prompt: A modern house boldly perches on the sides of a canyon. The architecture features clean lines, expansive glass surfaces, and a minimalist design that cleverly integrates with the rugged canyon walls. The facade is constructed from materials like concrete, steel, and glass, harmonizing with the natural surroundings of the steep canyon. Floor-to-ceiling windows provide captivating views of the impressive canyon walls. A spacious terrace extends laterally from the house, creating a unique space to experience the dramatic beauty of the canyon landscape. Inside, an open floor plan and modern furnishings continue the luxurious living atmosphere, seamlessly blending with the spectacular canyon


Prompt: House design section,Three bedrooms, two living rooms and two bathrooms,industrial design sketches,high angle view,scanned copy of




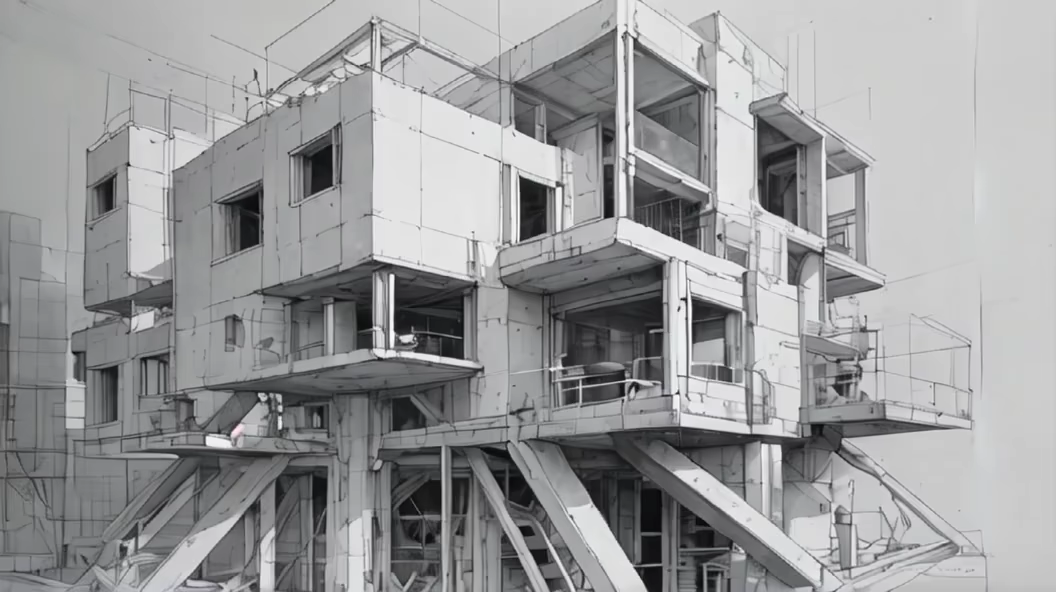
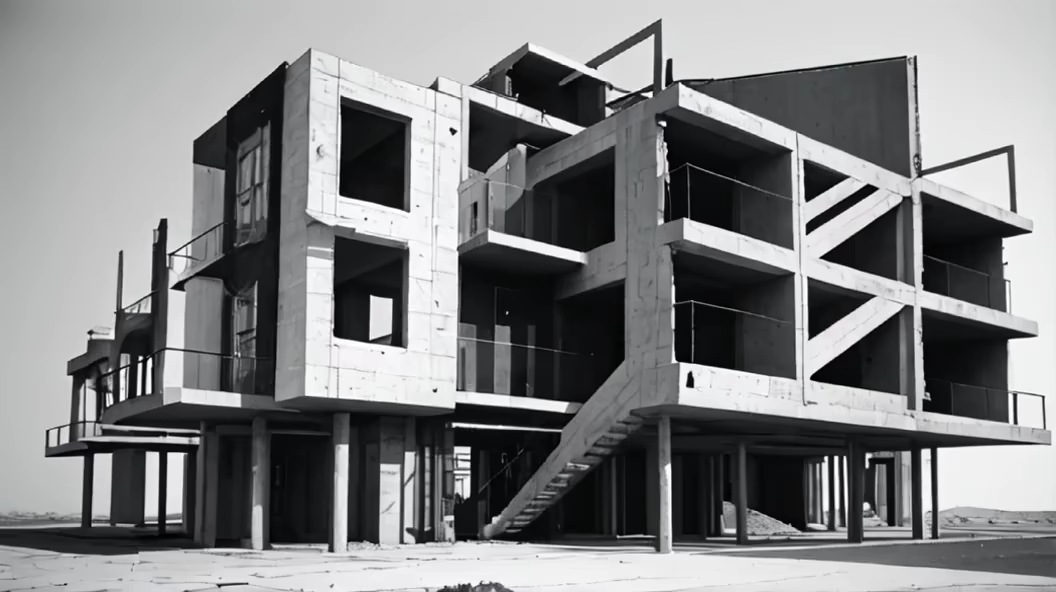
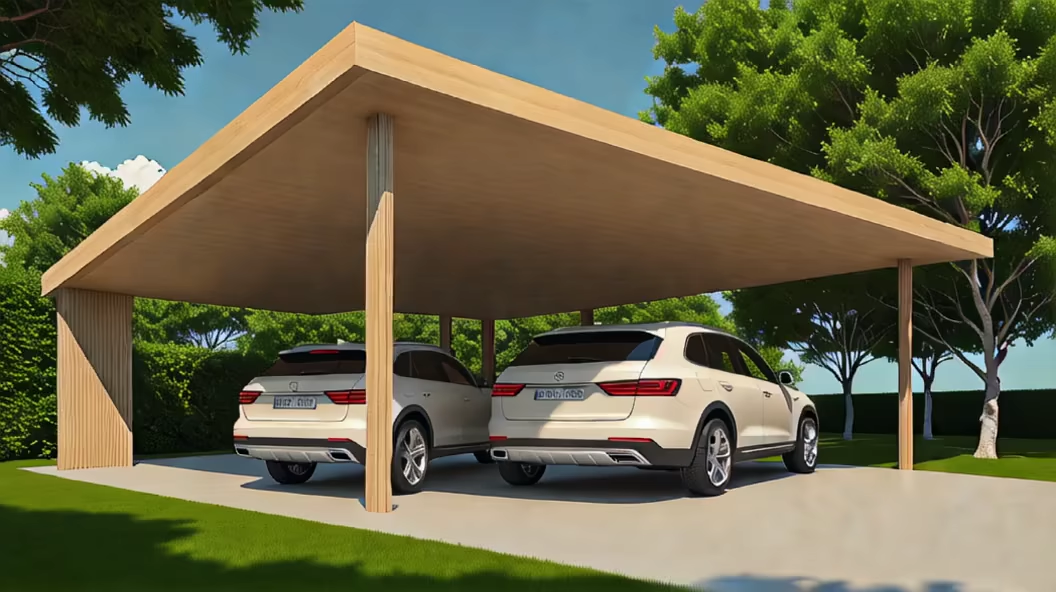
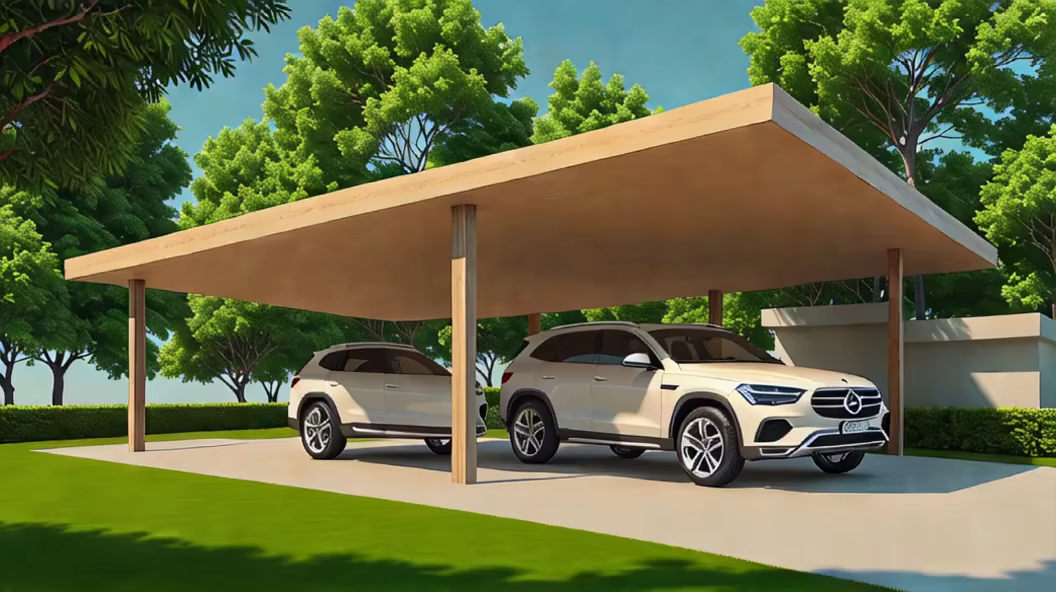


Prompt: An exhibition space designed to showcase tea leaves, a gallery with dimensions of 30 meters in length, 7 meters in width, and 4.5 meters in height. The exhibition hall should include areas for tea tasting, demonstrations, and historical exploration, taking into account tea culture, regional characteristics, and modern design elements.
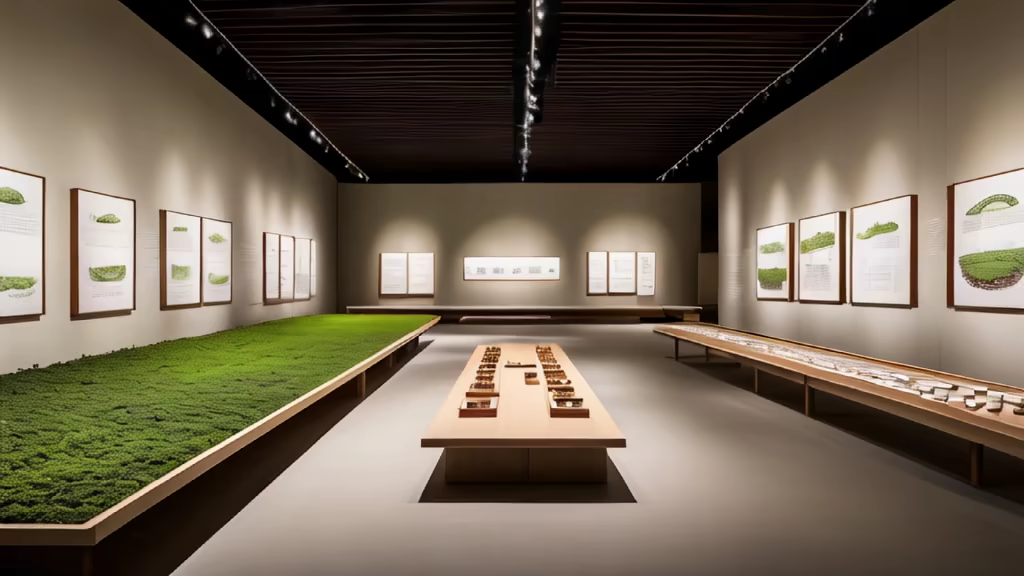
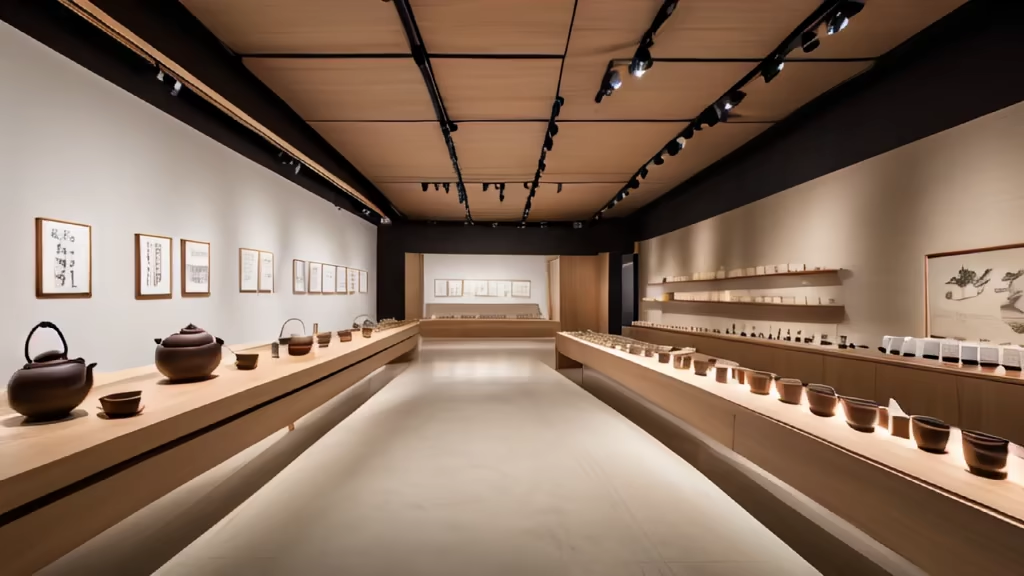
Prompt: Canvas House takes shape as a residence and private gallery in a quiet street of Toronto, Canada. The 485 sqm project carefully strikes a balance between domesticity and art curation, where the warmness of a home meets the lightness and contemplative qualities of the gallery. This pairing plays out across the building’s dynamic exterior brick shell, turning the residence into a literal ‘canvas’, a vessel for the client’s impressive modern art collection, while also acting as a contextual foil, enlivening and reacting to the staid and formal brickwork of the Georgian-era home within the neighborhood.




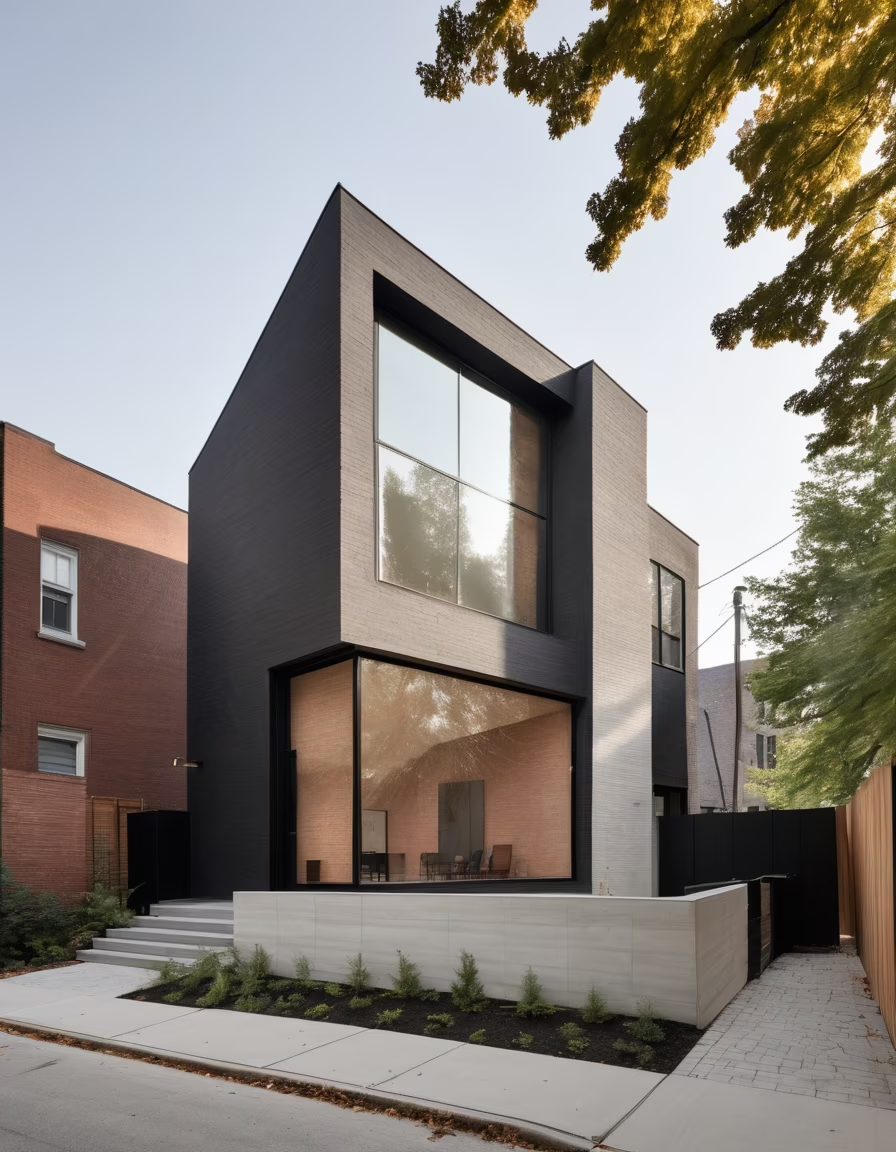

Prompt: Canvas House takes shape as a residence and private gallery in a quiet street of Toronto, Canada. The 485 sqm project carefully strikes a balance between domesticity and art curation, where the warmness of a home meets the lightness and contemplative qualities of the gallery. This pairing plays out across the building’s dynamic exterior brick shell, turning the residence into a literal ‘canvas’, a vessel for the client’s impressive modern art collection, while also acting as a contextual foil, enlivening and reacting to the staid and formal brickwork of the Georgian-era home within the neighborhood.




Prompt: Envision an expansive overworld map, resembling an intricate network of interconnected paths and branching routes. The traditional linear progression is replaced by a labyrinthine design, where levels are scattered like landmarks across the terrain. The paths meander through diverse landscapes, each representing a distinct style of gameplay content. Instead of a linear difficulty curve, the map conveys the idea of a player choosing different routes, encountering varied challenges that aren't necessarily more difficult but offer a unique flavor to the gameplay experience.
Style: Line Art




Prompt: artistic representation of Lebanon's architectural evolution, architectural diagram, nabil gholam, bernard khoury, vernacular arab architecture, influence of diverse characters like the architect client resident enemy ally and politician

