Prompt: huge old warehouse in the actual architectural style of China in the 19th century was transformed into an exhibition hall, full of industrial heritage displayed inside, A modern building with clean lines and minimalistic design.The exhibits are arranged in a grid-like pattern, with each section highlighting a different theme or topic.CONCIERZ design,8m high, The atmosphere is one of education and exploration, with interactive displays and hands-on activities. Style: Digital Illustration. The illustration will use a bright color palette and bold lines to convey the building's modernity and simplicity. The use of negative space will add depth and interest to the image.hyper realistic, 8K, intricate detail, hight resolution, rich colors, high quality, bright colors, ultrawide shot
Style: Photographic



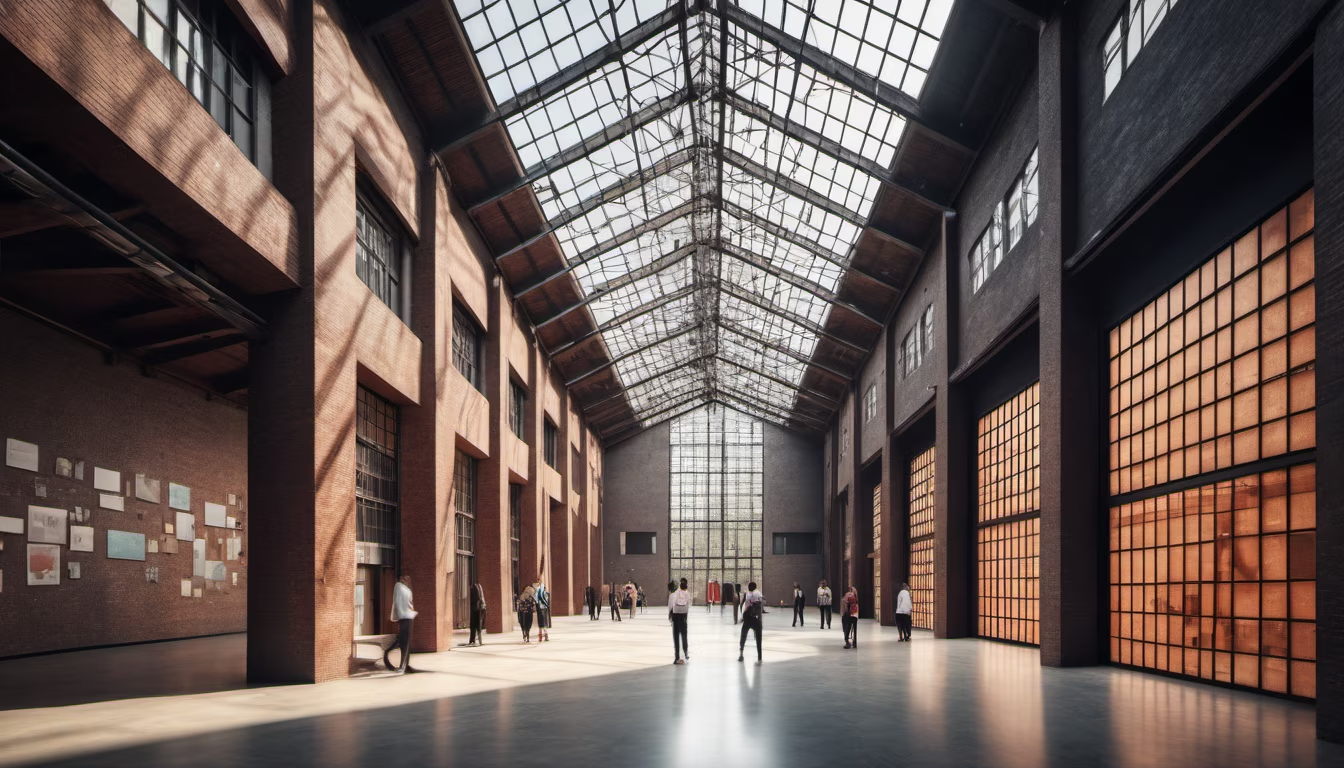
Prompt: Design the conceptual image of a compact and convenient comprehensive market in the old city of Xinghualing District, Taiyuan, to maximize the commercial value while reflecting the folk style of Shanxi merchants. This is a daily consumption place that integrates retail, catering and leisure spaces, and cultural experiences. Instead of traditional eaves, you can use a modern minimalist architectural style. The space should be suitable for shopping and socializing, with areas for displaying local intangible cultural products or cultural activities, creating a vibrant market atmosphere. Beautiful night lighting can enhance the commercial atmosphere without a large amount of open space, or directly cancel the enclosed square, without any water system landscape and greening, and set back the second floor of the building to express the external leisure space. The overall design aims to be efficient, commercially viable, culturally rich, and reflect the traditional entrepreneurial spirit of Shanxi merchants.
Negative: 89
Style: Photographic
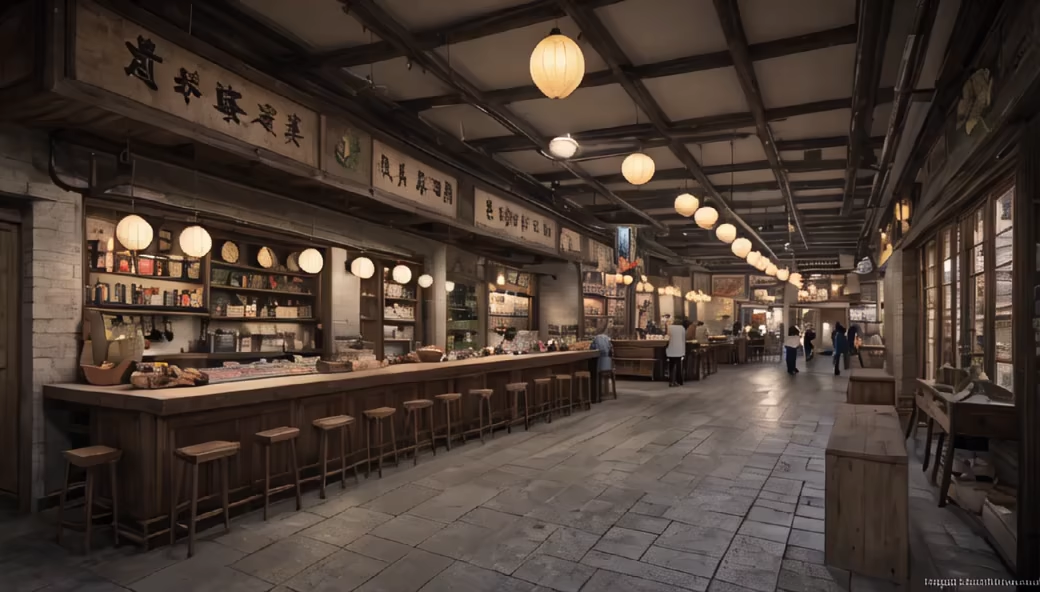
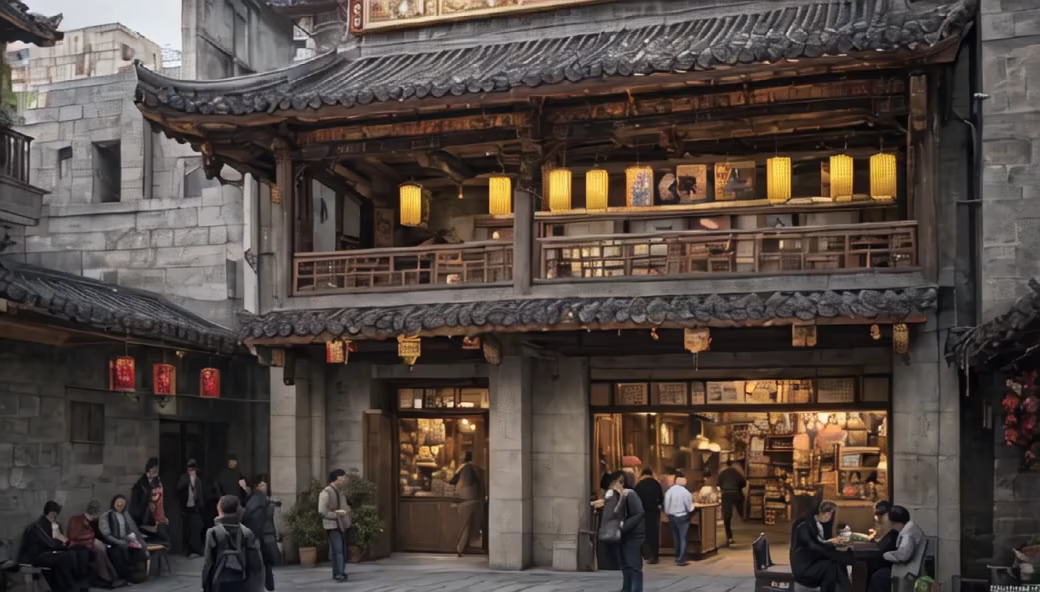
Prompt: Design the conceptual image of a compact and convenient comprehensive market in the old city of Xinghualing District, Taiyuan, to maximize the commercial value while reflecting the folk style of Shanxi merchants. This is a daily consumption place that integrates retail, catering and leisure spaces, and cultural experiences. Instead of traditional eaves, you can use a modern minimalist architectural style. The space should be suitable for shopping and socializing, with areas for displaying local intangible cultural products or cultural activities, creating a vibrant market atmosphere. Beautiful night lighting can enhance the commercial atmosphere without a large amount of open space, or directly cancel the enclosed square, without any water system landscape and greening, and set back the second floor of the building to express the external leisure space. The overall design aims to be efficient, commercially viable, culturally rich, and reflect the traditional entrepreneurial spirit of Shanxi merchants. -ar16:9
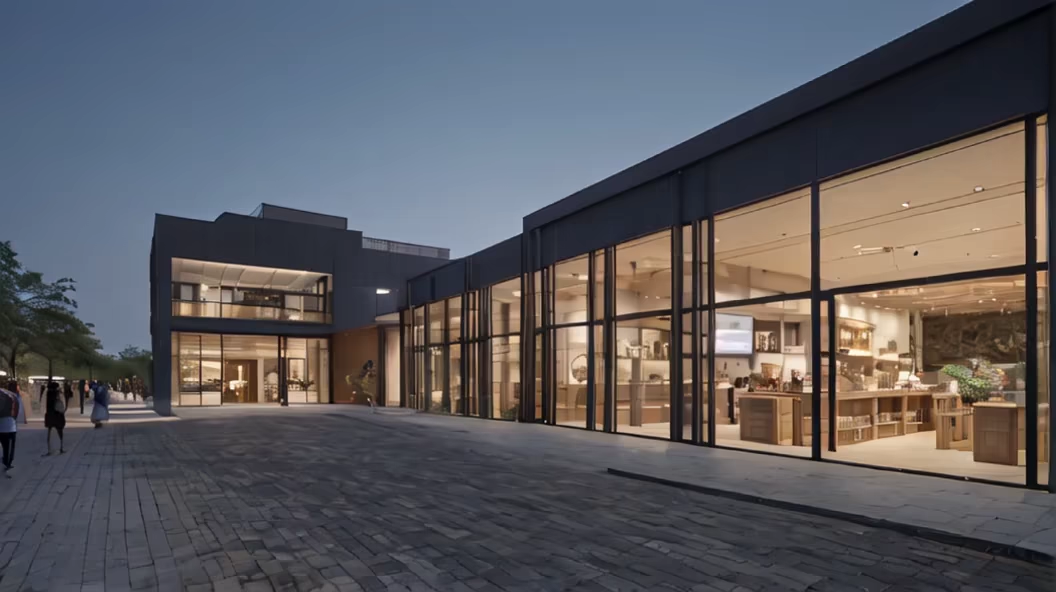
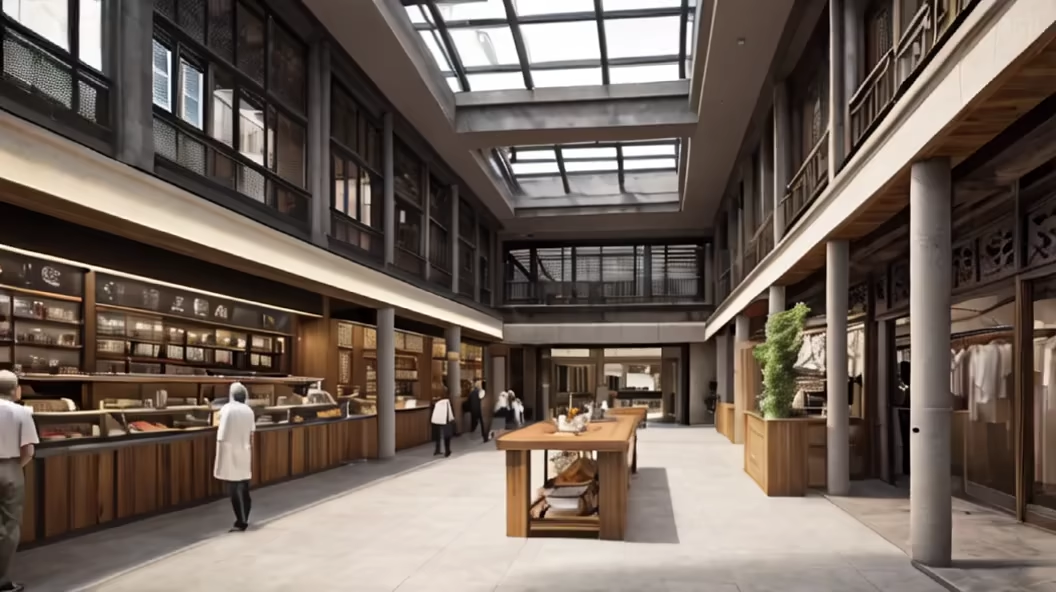
Prompt: Viewpoint focused on the wall surface of the secret passage within a food additive factory. The perspective is fixed on the rugged texture of the walls, highlighted by dim, ambient lighting that accentuates every detail. Industrial-grade materials, including concrete and metal, form the foundation of the wall. Embedded pipes and conduits traverse the surface, creating a visually intriguing network. The metallic elements exhibit a weathered patina, telling a silent tale of the passage's concealed history. Intricate machinery components seamlessly integrate into the wall design, blurring the lines between the passage and the factory infrastructure. Shadows play delicately across the textured surface, adding depth and mystery to the clandestine environment. This detailed scene captures the unique perspective of the secret passage's wall, inviting contemplation of the intricate elements and fostering a sense of curiosity within the viewer.
Style: Photographic


Prompt: Create a scene inside an ancient Chinese imperial palace with no one present. Highlight the magnificent architecture and intricate details of the palace, showcasing its grandeur and opulence. The image should evoke a sense of peace and quiet, emphasizing the historical and cultural significance of the palace. Use soft lighting to create a warm and gentle ambiance. Ensure the image is clear and rich in detail to showcase the beauty of the ancient palace.
Negative: [Negative Prompt], (low quality, blurry:1.3), (poor composition:1.2), (dull colors:1.2), (lack of depth:1.2), (overexposed areas:1.1), (inconsistent lighting:1.1), (cluttered space:1.1), (lack of symmetry:1.1), (unappealing color palette:1.1), (lack of texture:1.1), (unbalanced proportions:1.1), (distorted reflections:1.1)
Style: Photographic


Prompt: Content: Republican Era Shanghai Bund Medium: Photography Style: Evoke nostalgia for old Shanghai Lighting: Neon lights along the streets portraying a vintage vibe Color: Faded black and white or classical retro colors Composition: Capturing details of historical streetscapes and old buildings in Shanghai Bund
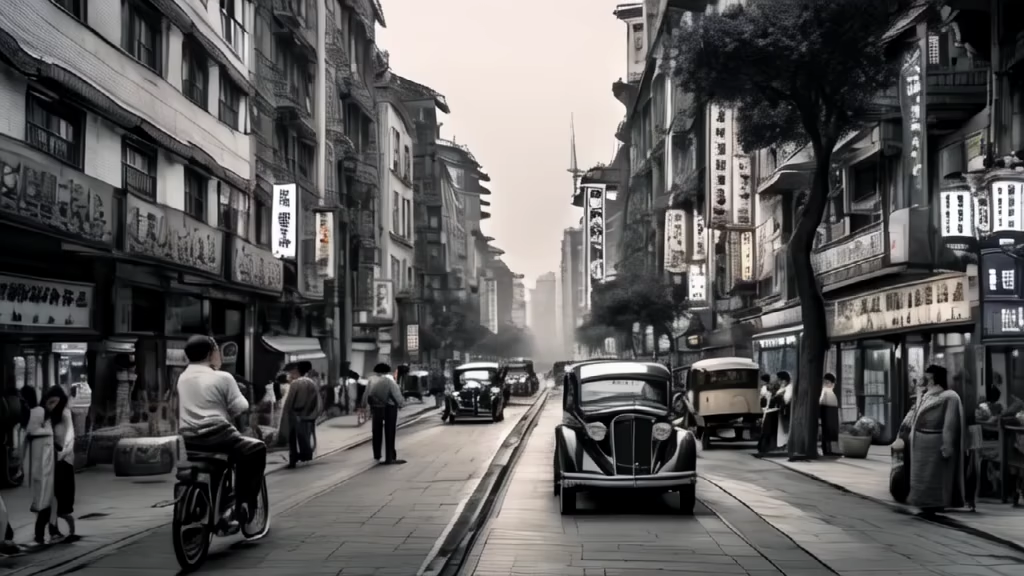
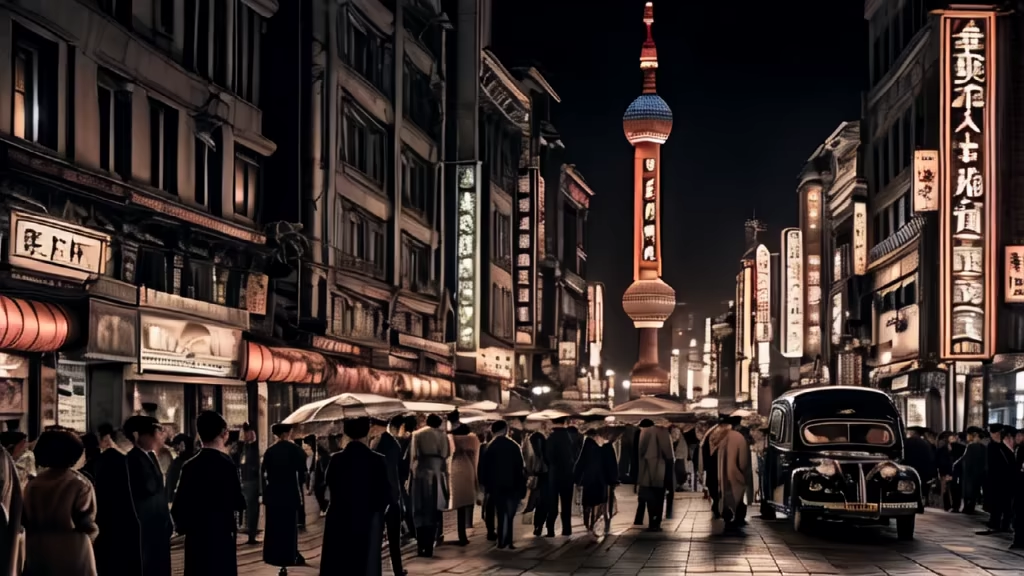
Prompt: Museum Design,A modern building with clean lines and minimalistic design,the interior is filled with natural materials,such as wood and stone,creating a sense of warmth and comfort,the exhibits are arranged in a grid-like pattern,with each section highlighting a different theme or topic,the atmosphere is one of education and exploration,with interactive displays and hands-on activities,Style: Digital Illustration,the illustration will use a brght color plaette and bold lines to convey the building is modernity and simplicity,the use of negative space will add depth and interest to the image --ar 3:2




Prompt: Museum Design,A modern building with clean lines and minimalistic design,the interior is filled with natural materials,such as wood and stone,creating a sense of warmth and comfort,the exhibits are arranged in a grid-like pattern,with each section highlighting a different theme or topic,the atmosphere is one of education and exploration,with interactive displays and hands-on activities,Style: Digital Illustration,the illustration will use a brght color plaette and bold lines to convey the building is modernity and simplicity,the use of negative space will add depth and interest to the image --ar 3:2
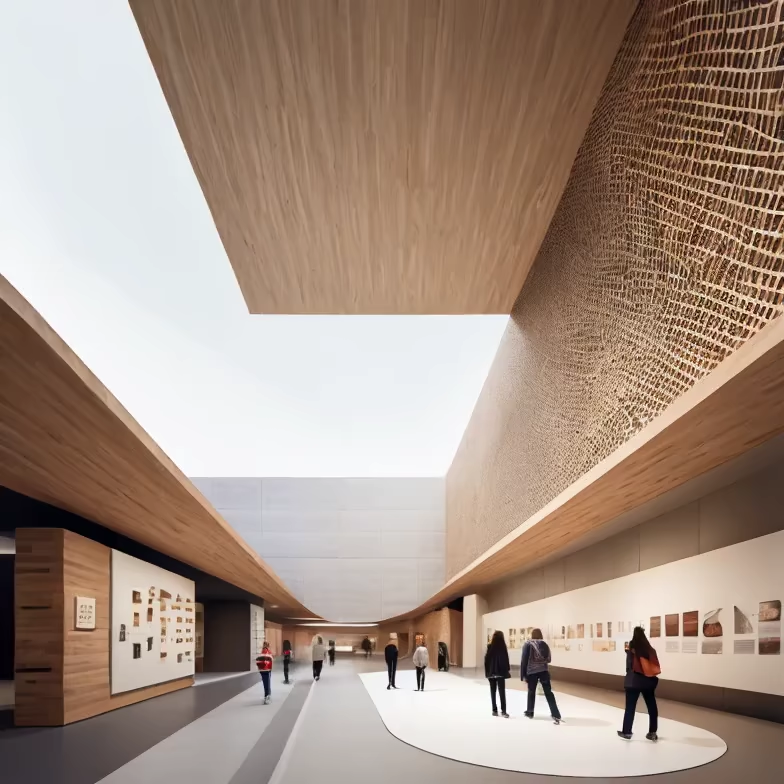
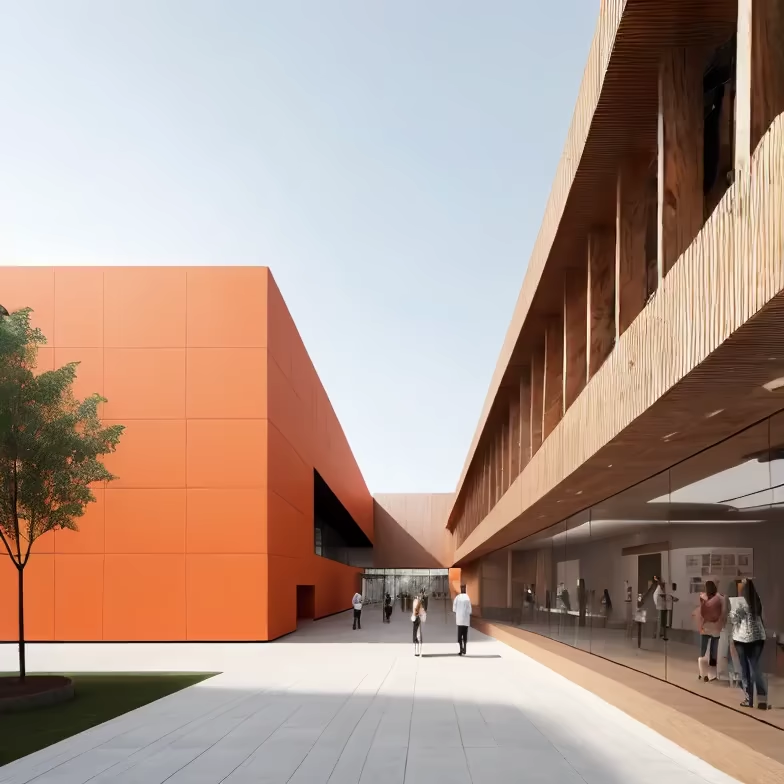
Prompt: An exhibition space designed to showcase tea leaves, a gallery with dimensions of 30 meters in length, 7 meters in width, and 4.5 meters in height. The exhibition hall should include areas for tea tasting, demonstrations, and historical exploration, taking into account tea culture, regional characteristics, and modern design elements.
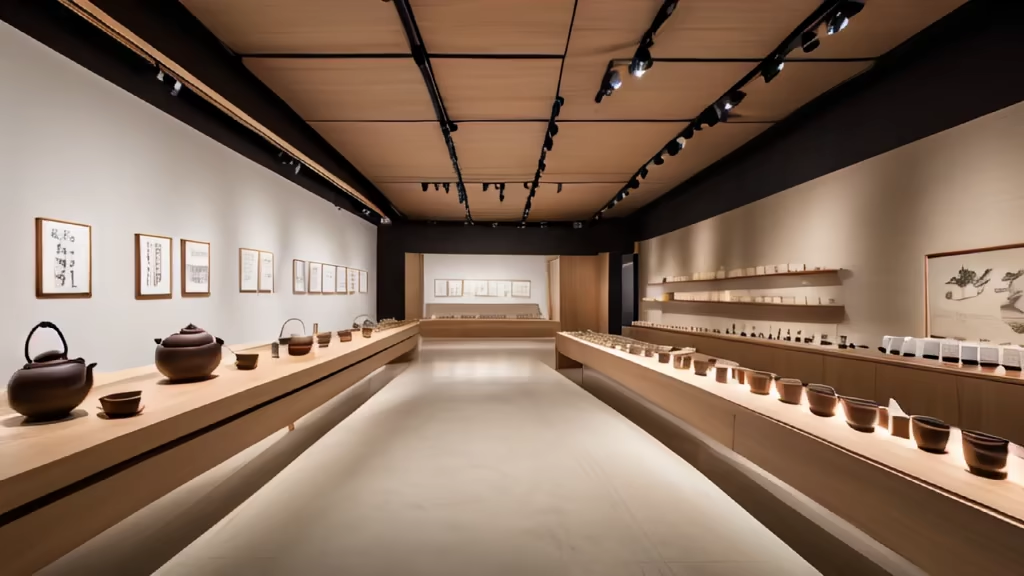
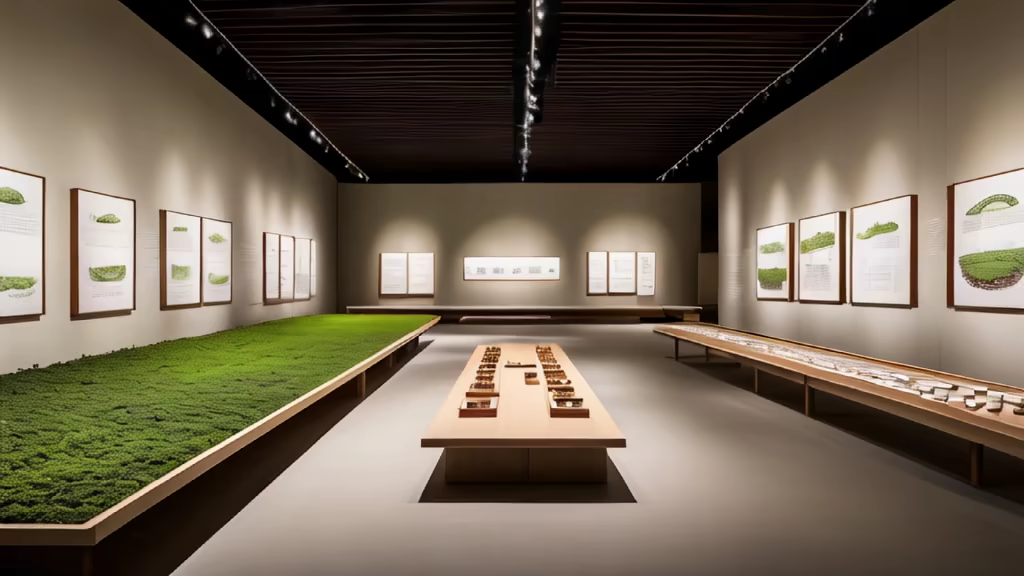
Prompt: Mike Pence as a Italian mobster, holding a machine gun, walking in New York, powerfully, in the middle of a mafia war, bloodshed
Negative: bad fingers, badly drawn fingers, bad face
Style: Cinematic
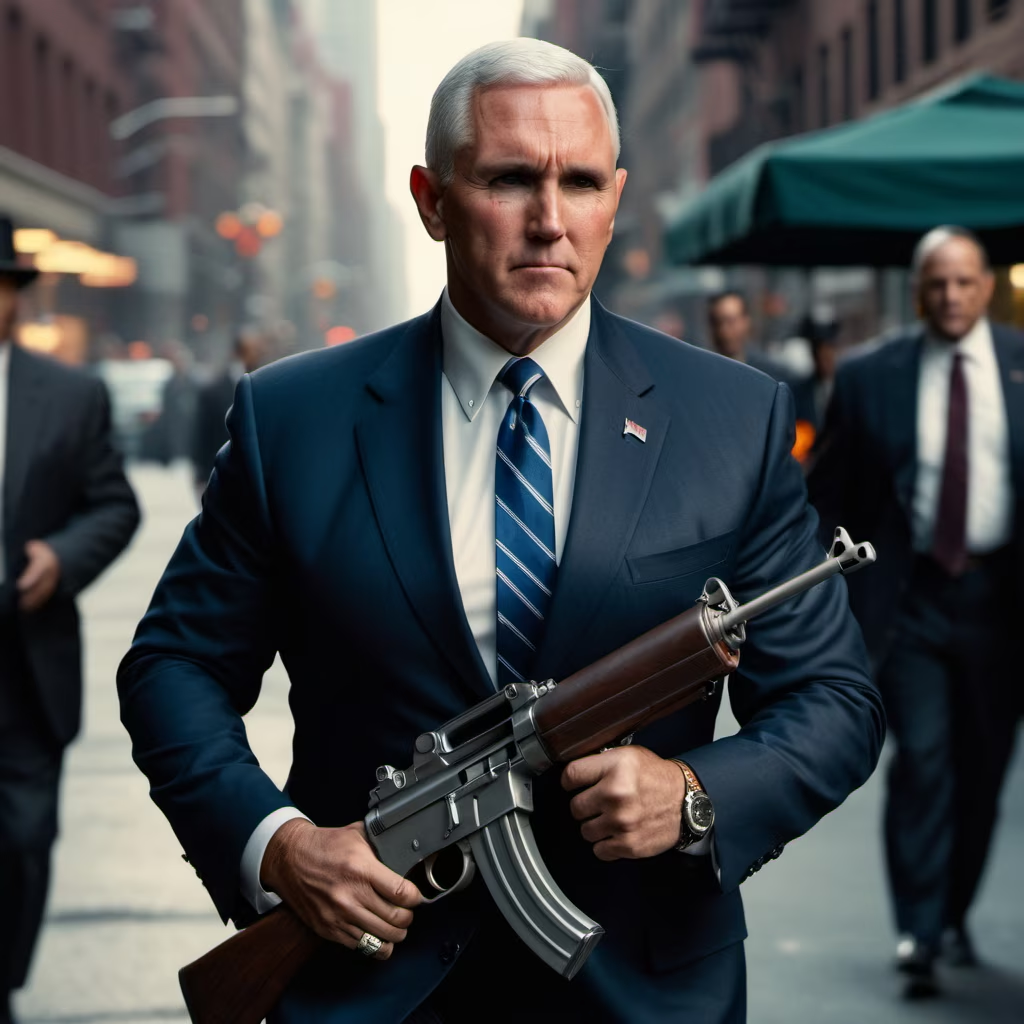

Prompt: Install a warm visitor pavilion on the square in Harbin. The pavilion should be designed in a modern and simple style, with wooden structures and glass walls to allow natural light to penetrate and create a cozy atmosphere. The interior should be decorated with warm colors, comfortable seating, and heating facilities to ensure that visitors can feel warm even outdoors. The pavilion should provide free hot beverages, including coffee, tea, and hot chocolate, so that visitors can enjoy delicious drinks in the cold weather.
Negative: [Modern design:1.5], [Cozy atmosphere:1.3], [Comfortable seating:1.2], [Natural light:1.2], [Warm colors:1.2], [Free hot beverages:1.2]
Style: Photographic
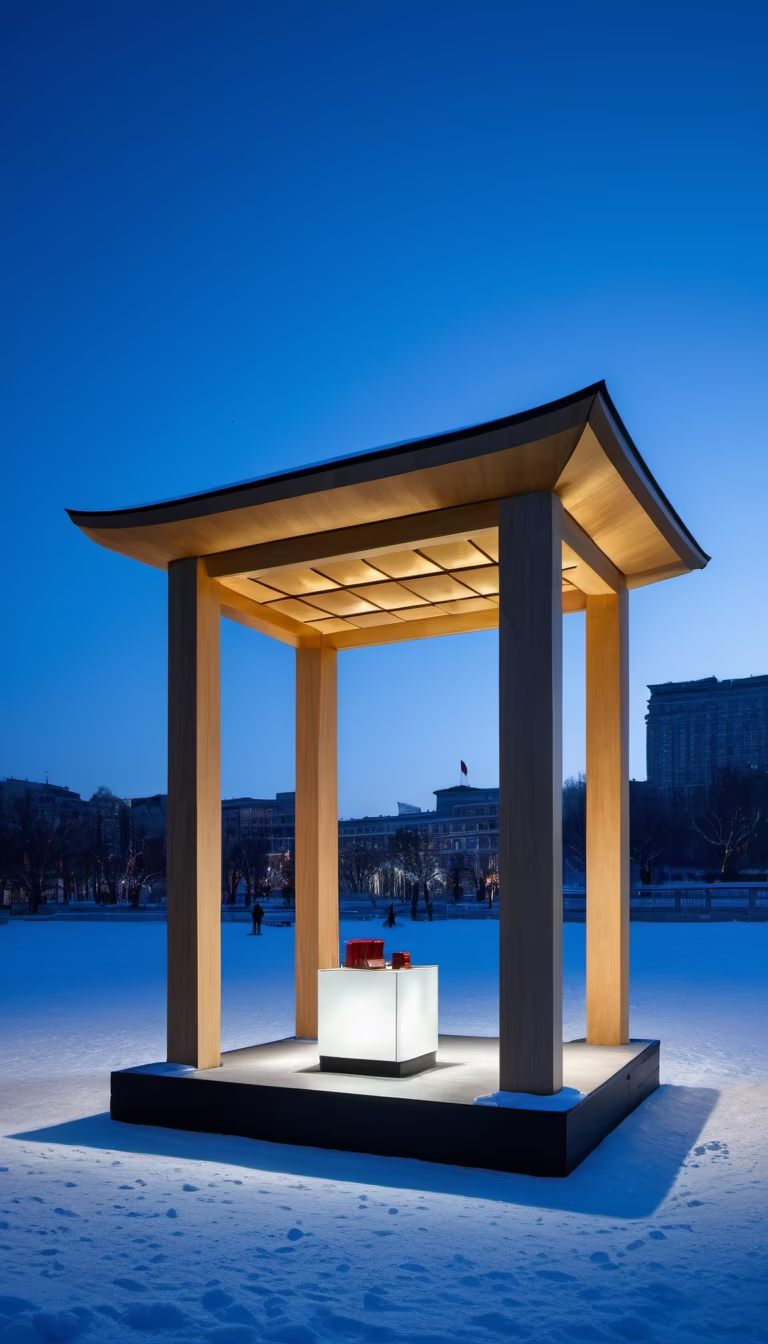

Prompt: generate an image that a Buddhist monk is teaching his disciples and holding a book in his hand in a temple, with Buddha statue against the wall.
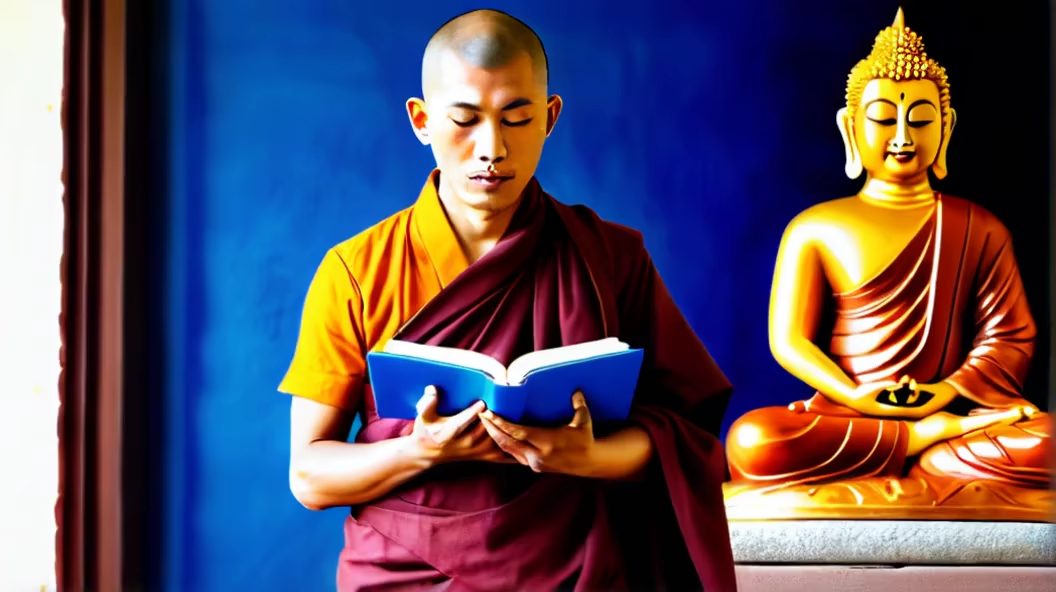
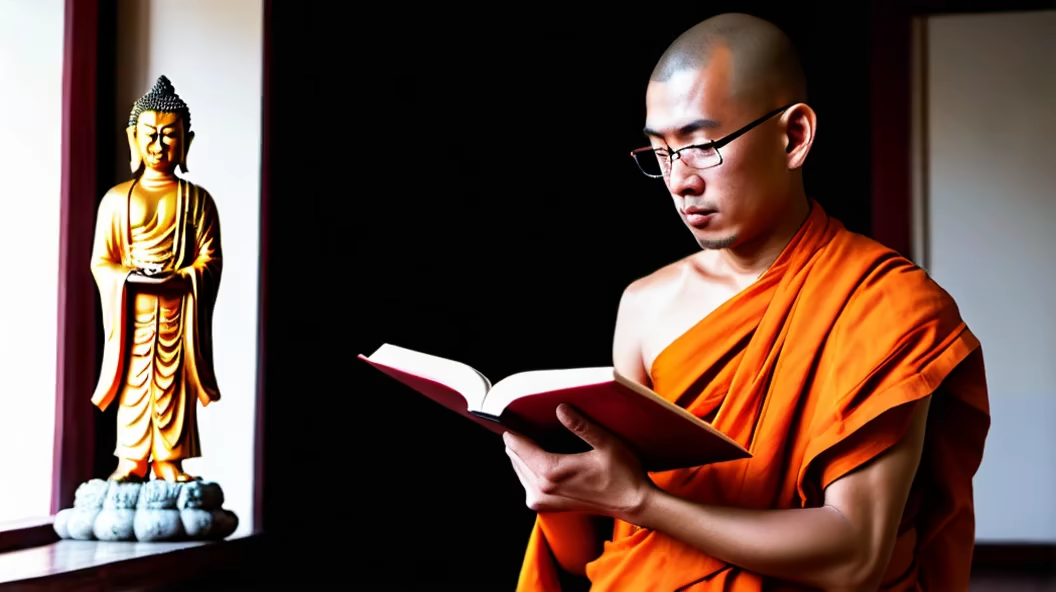
Prompt: An empty interior of an ancient Chinese imperial palace. The scene showcases the magnificent architecture and exquisite details of the palace, highlighting its grandeur and solemnity. The image should evoke a sense of tranquility and silence, emphasizing the historical and cultural value of the palace. Use soft lighting to create a warm and gentle illumination. Ensure the image is clear and rich in detail to showcase the beauty of the ancient palace.
Negative: [Negative Prompt], (low quality, blurry:1.3), (poor composition:1.2), (dull colors:1.2), (lack of depth:1.2), (overexposed areas:1.1), (inconsistent lighting:1.1), (cluttered space:1.1), (lack of symmetry:1.1), (unappealing color palette:1.1), (lack of texture:1.1), (unbalanced proportions:1.1), (distorted reflections:1.1)
Style: Photographic


Prompt: A modern Chinese loft with innovative design elements, minimalist furniture, and a harmonious blend of traditional and modern aesthetics, contemporary, cultural fusion, three-dimensional interior architecture, Nikon Z7 with 35mm lens, dynamic lighting, indoors




Prompt: Perspective focused on one side of the wall within the secret passage of a food additive factory. The view is directed towards the textured surface of the wall, illuminated by soft, ambient lighting that delicately reveals its intricate details. Constructed from industrial-grade materials, the wall exhibits a blend of concrete and metal, with embedded pipes and conduits adding depth to the visual narrative. A weathered patina on the metallic elements hints at the passage's hidden history, adding a layer of intrigue. Machinery components subtly integrate into the wall's design, seamlessly becoming part of the factory's infrastructure. Shadows play across the textured surface, emphasizing the depth and complexity of the concealed environment. This illustrative scene captures a unique perspective on one side of the secret passage's wall, offering a detailed exploration of the industrial textures and clandestine elements within the food additive factory.
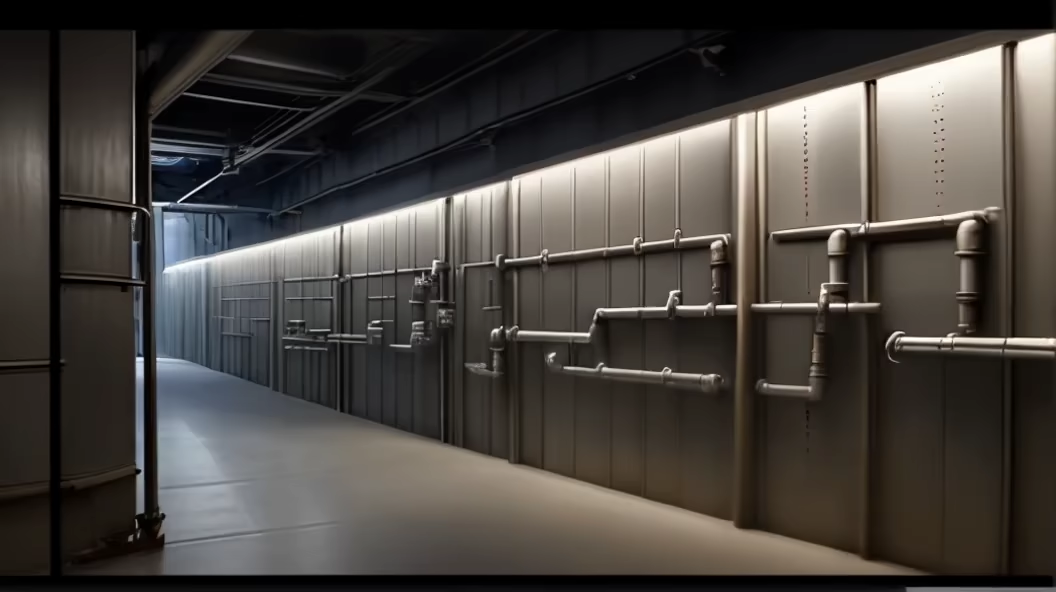
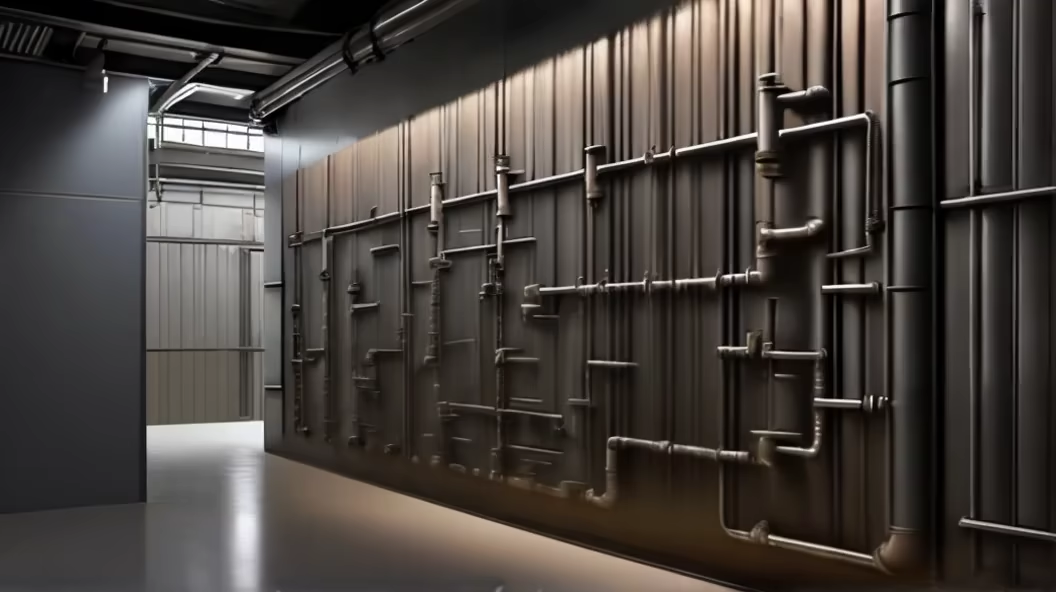
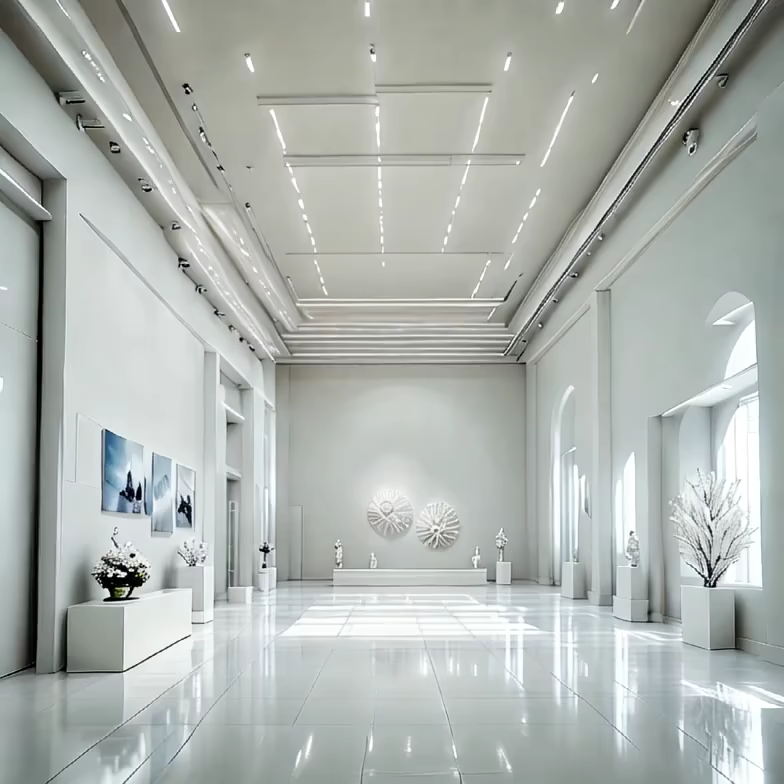
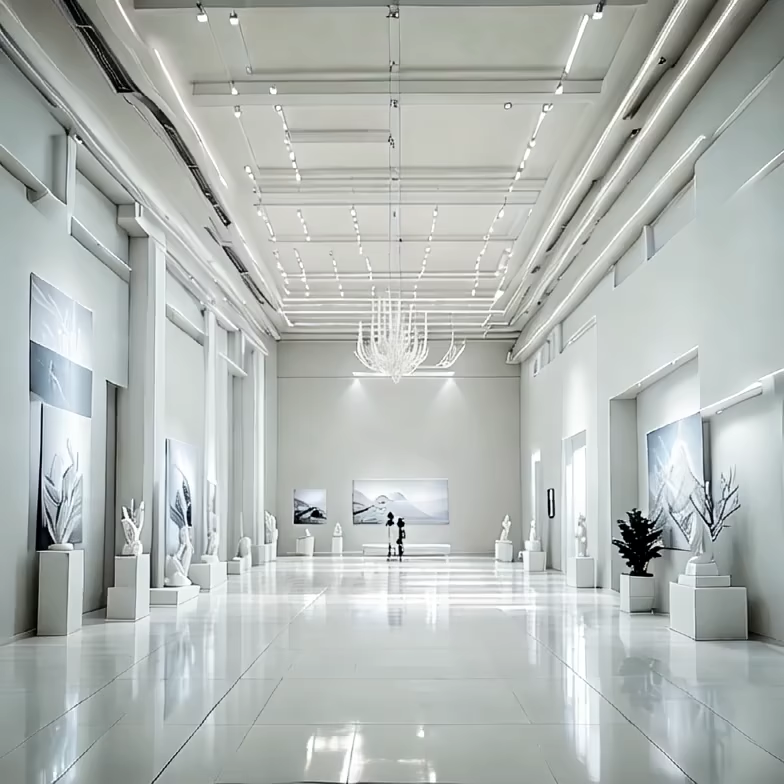




Prompt: Design an innovative Guangxi Liubao Tea space intended for showcasing, tasting, and promoting Guangxi Liubao Tea. The total dimensions of the space are 30 meters in length, 7 meters in width, and 4.5 meters in height. It should include areas for tea tasting, demonstrations, and historical exploration. Consideration should be given to tea culture, regional characteristics, and modern design elements.


Prompt: The tea house is located in Chengdu, Sichuan, with a total area of approximately 150 square meters, including 86 square meters indoors and 44 square meters outdoors. The ceiling height is 4500mm, with a usable height of 4100mm. Space Layout: Indoor Design: Theme: New Chinese style, emphasizing tea culture. Number of Tables: At least six dining tables, with each table measuring 1000mm1000mm750mm. Layering: A layout with a sense of staggered levels, creating depth through furniture and decorations. Performance Stage: Design a small performance stage for activities such as tea ceremonies. Along the Wall: A movable single-act stage for traditional Chinese comic dialogue. Lighting: An intricate matrix of various Chinese folding fans or palm-leaf fans as fixtures. Outdoor Design: Chinese Landscape: Create a Chinese courtyard in the outdoor space to represent tea culture. Open Feeling: Ensure a broad visual perspective in the outdoor space, complementing the indoor design. Entrance Sign: The entrance should have a design with a sense of popularity. Space Parameters: Indoor Space: Depth: 13650mm, Width: 6240mm. Consider the reasonable placement of tables and the performance stage to ensure a smooth and comfortable space. Outdoor Space: Depth: 6525mm, Width: 6240mm. The layout of the Chinese landscape in the outdoor space needs to consider the usability. Artistic Elements: In Stable Diffusion, generate the painting with the following elements: Style of indoor furniture, decorations, and tables and chairs. Design elements of the outdoor Chinese landscape. Shape and style of the indoor performance stage and comic dialogue stage. Overall ambiance and color coordination of the New Chinese style. Additional Requirements: Ensure the painting includes six dining tables, with each table adorned with tea sets and related items. Props for tea ceremonies can be placed on the performance stage. In the Chinese landscape, include traditional courtyard elements such as bonsai, rocks, and trees.




Prompt: overview of a futuristic restaurant, inspired by Matrix, Avatar landscape and star wars, dust, futuristic, rough, vintage inspiration, china inspiration, quite steampunk
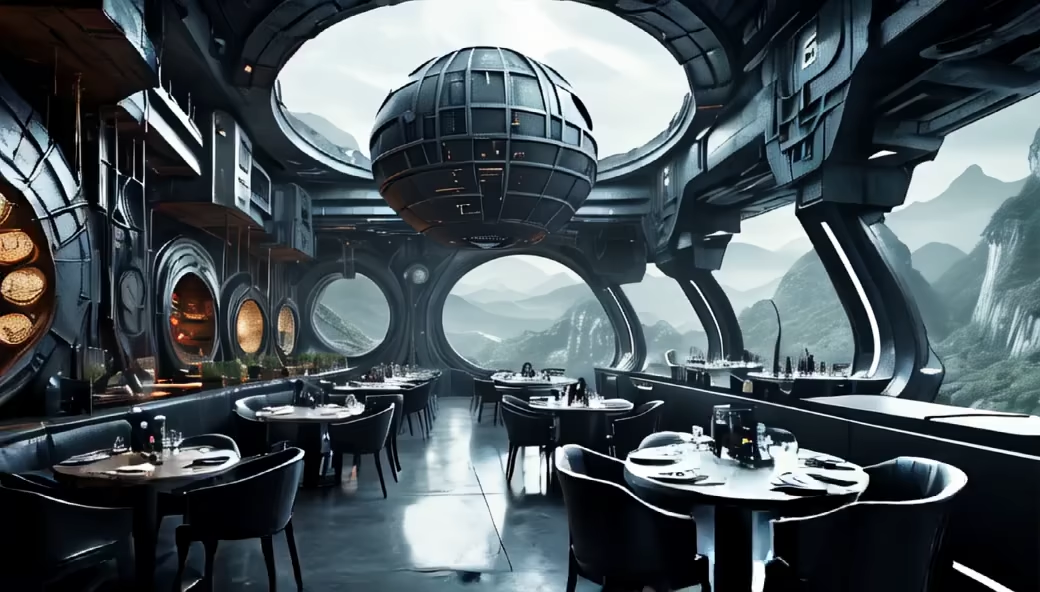
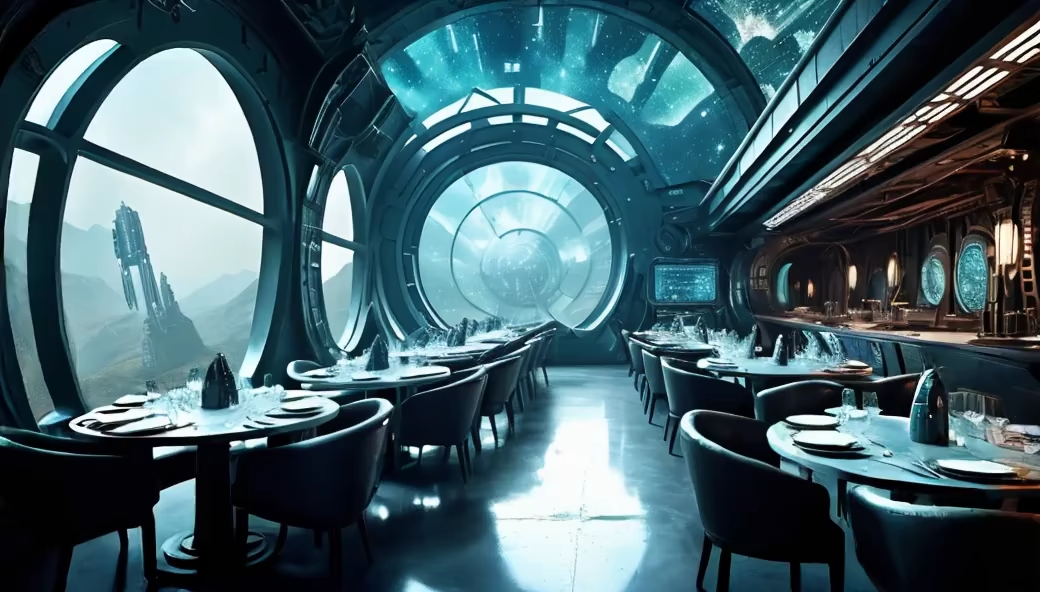
Prompt: overview of a futuristic train station, inspired by Matrix, Avatar landscape and star wars, dust, futuristic, rough, vintage inspiration, china inspiration,
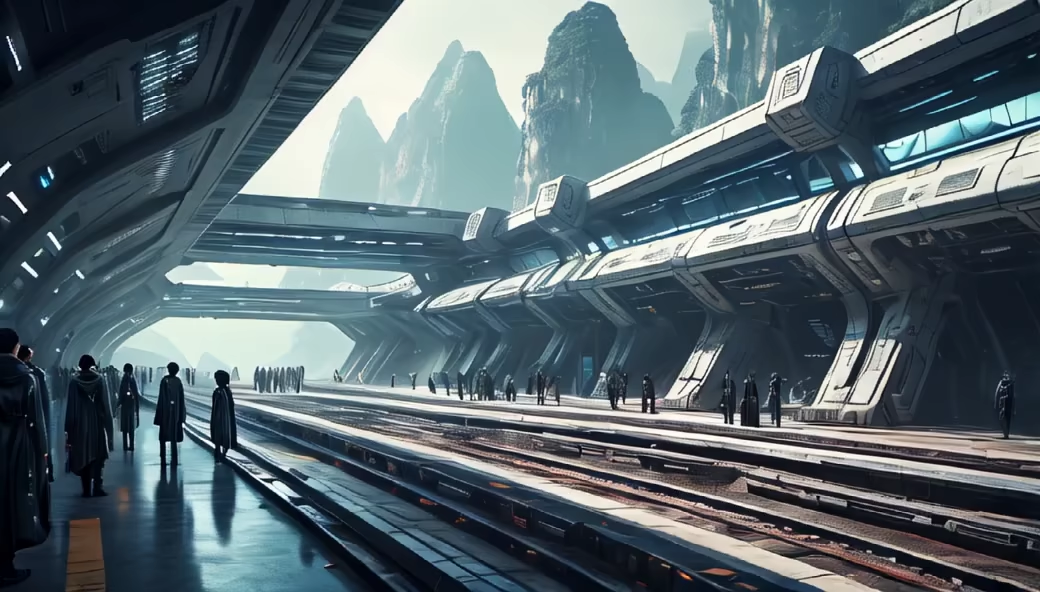
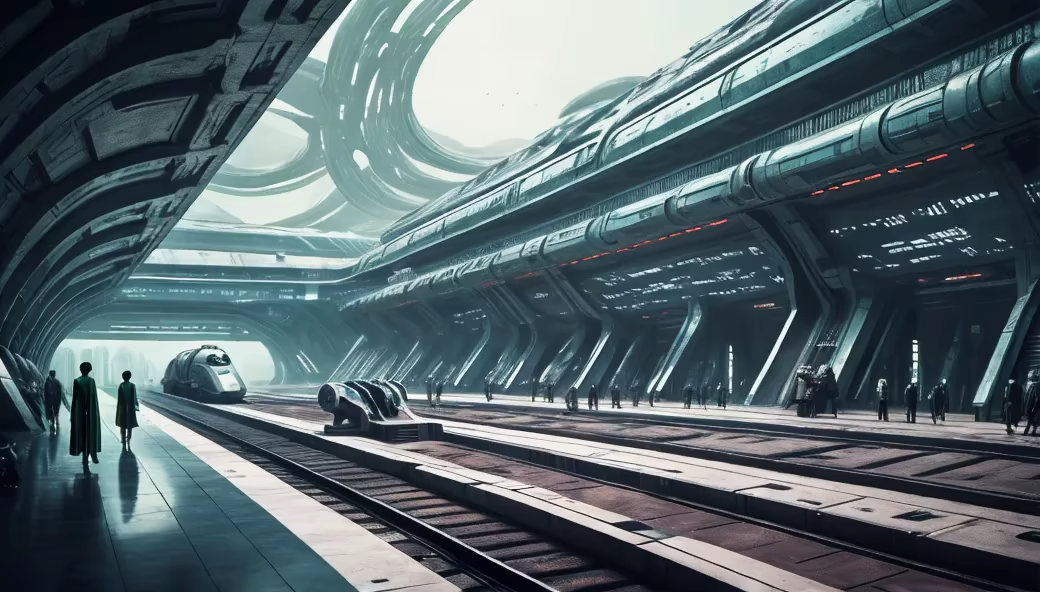
Prompt: A white flying lion with a mane as fluffy as clouds is peacefully lying in the snow, asleep. The unfolded, voluminous wings, adorned with delicate feathers, shimmer with radiant galactic starlight. Surrounding the area are transparent diamond and crystal rock walls. Natural elements intricately blend in, showcasing intricate patterns and textures inspired by ice, snow, and crystalline minerals.


Prompt: Detail of the secret passage's wall within a food additive factory. The corridor's walls are constructed of industrial-grade materials, with a mixture of concrete and metallic surfaces, lending an atmosphere of robust secrecy. Dim, ambient lighting casts subtle shadows, highlighting the rugged texture of the walls. Embedded pipes and conduits run along the surface, suggesting an integration into the factory's infrastructure. The metallic elements exhibit a weathered patina, hinting at the passage's covert history. Intricate machinery components are subtly integrated into the wall design, portraying a seamless blend with the factory environment. The overall scene captures the meticulous detailing of the secret passage's walls, evoking a sense of intrigue and mystery in this concealed, clandestine route within the food additive factory.
Style: Photographic


Prompt: façade ancien bâtiment penthouse industriel, rue urbaine Manhattan, architecture chicago school, industrielle, en brique, escalier en fer noir et balcon, inspiration Tribeca Loft par Adrew Franz, 10 Hubert Street designer par l'agence ODA et South Park par Melissa Winn Interiors, boutiques en bas, ciel bleu et voitures, passants qui marchent, panoramic view, réaliste
Style: Photographic




Prompt: Set up a warm visitor pavilion on the square in Harbin, featuring a modern design. The pavilion should have a sleek and elegant exterior, using metal and glass materials to create a stylish atmosphere. The interior should be decorated with bright colors and comfortable seating, equipped with heating facilities to provide warmth to visitors even in outdoor settings. The pavilion should offer free hot beverages, including various flavors of coffee, tea, and hot chocolate, bringing a delightful taste experience to the visitors.
Negative: [Modern design:1.5], [Stylish atmosphere:1.3], [Bright colors:1.2], [Comfortable seating:1.2], [Free hot beverages:1.2]
Style: Photographic


Prompt: \"In the dim corridors of the ancient hospital, there lies an eerie and chilling silence. A mysterious force envelopes this weathered structure, intertwining with the essence of traditional Chinese spirits. Under the moonlight of the late night, the hospital building seems to emit an enigmatic and eerie glow, hinting at the ominous secrets concealed within.\"
Style: Cinematic






Prompt: an indoor hall covered with a naked-eye 3D technology 8K screen for all the walls/ceiling, floor, integrated screen showing completely immersive video, communal space, social gathering hub vibe with minimal furniture, futuristic tech, huge 8K screen for walls, sophisticated, future communities, 8K quality, a professional photo, clean, symmetric, proportionate, people gathered for experiences, liminal lightening, liminal furniture, communal hubs, immersive technology, immersive naked-eye 3D screen
Negative: exposed walls, ugly, fuzzy, vague, weird shapes, cutoffs, incorrect proportions, amateur, low-quality
Style: Photographic


Prompt: overview of a futuristic restaurant, inspired by Matrix, Avatar landscape and star wars, dust, futuristic, rough, vintage inspiration, china inspiration,

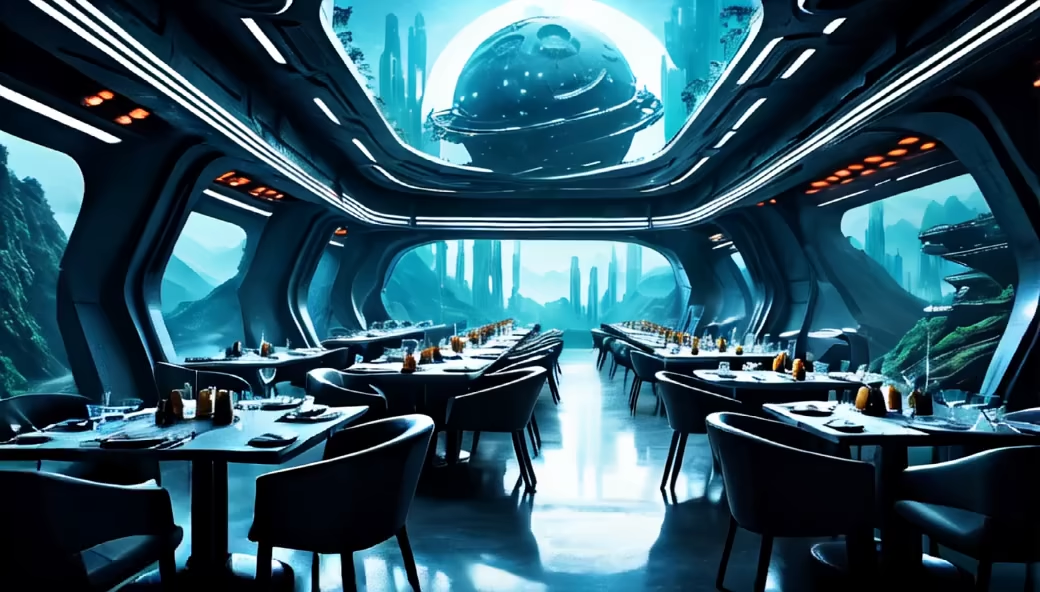
Prompt: A Chinese-style cultural exhibition hall, highlighting the attributes of Chinese culture, with an atmospheric spatial layout, reasonable use of materials in the front, atmospheric lighting, large wide angle, and clear outlines
Style: Photographic
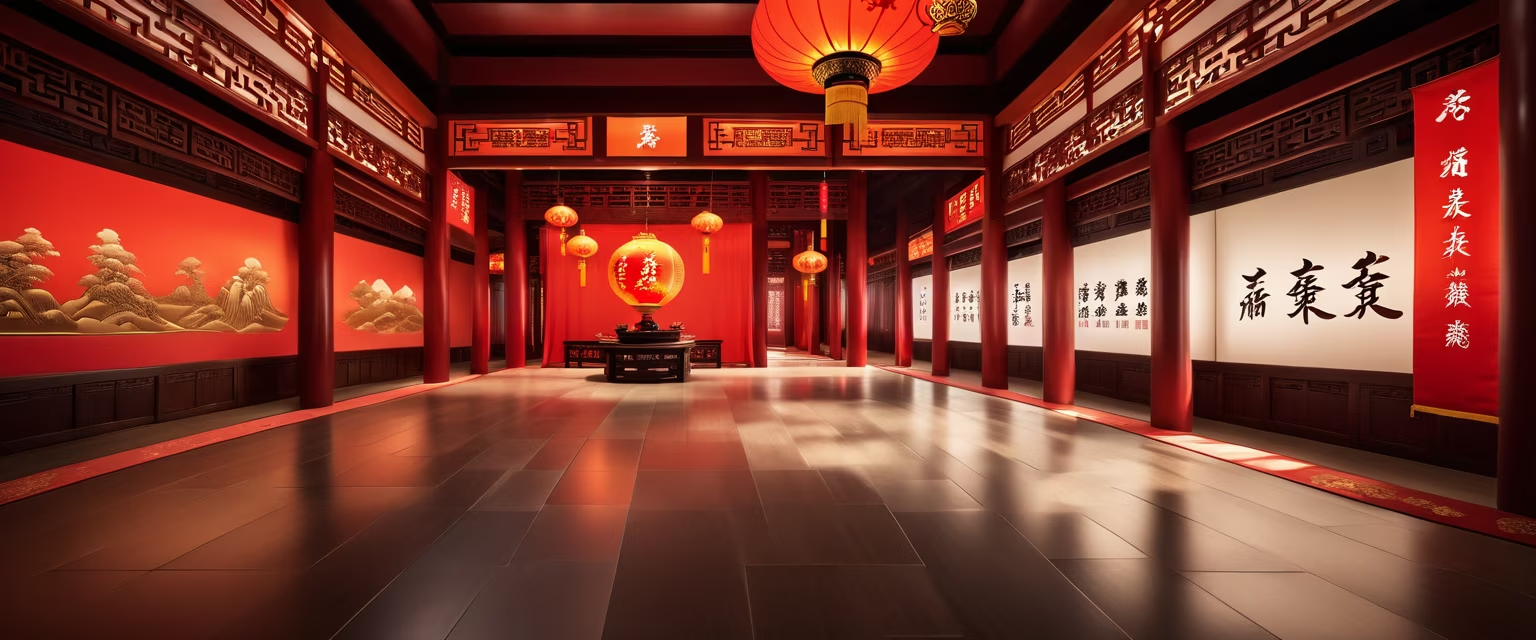

Prompt: A Chinese-style cultural exhibition hall, highlighting the attributes of Chinese culture, with an atmospheric spatial layout, reasonable use of materials in the front, atmospheric lighting, large wide angle, and clear outlines
Style: Photographic


Prompt: A Chinese-style cultural exhibition hall, highlighting the attributes of Chinese culture, with an atmospheric spatial layout, reasonable use of materials in the front, atmospheric lighting, large wide angle, and clear outlines
Style: Photographic


Prompt: Contemporary urban loft, expansive glass walls, cityscape view, minimalist decor, monochrome palette, sleek lines, open space concept, high ceilings, polished concrete floor, chic furniture, black and white art, indoor potted plants, striking light fixtures, modern elegance, 3D rendering, interior design, high-end look, spacious layout, cozy seating area, large area rug.
Style: Photographic


Prompt: Secret passage within a food additive factory. Hidden from plain sight, the passage is accessed through a concealed panel or door. The entrance, camouflaged seamlessly into the factory environment, maintains the factory's aesthetic. The passage itself is dimly lit, with ambient lighting casting shadows along the narrow corridor. The walls are adorned with industrial pipes and machinery, emphasizing the covert nature of the route. A faint hum of machinery in the background adds an air of mystery. As the passage twists and turns, it leads to a secure area, potentially a control room or confidential storage space. The lighting becomes more subdued, and the atmosphere more clandestine, amplifying the sense of secrecy. The overall scene captures the intrigue and clandestine nature of a hidden passage within the food additive factory, inviting the viewer to imagine the purpose and destination of this covert route.
Style: Photographic


Prompt: 1] = \"I want to design a skewer restaurant in Chengdu with an interior decor inspired by the classical architecture of Western Sichuan. Some elements of Western Sichuan's ancient buildings will be preserved in a simplified form to create a unique decorative atmosphere. The overall style will adopt the design theme of the 'Little Dragon Crossing the River' brand, with the predominant color tones being sophisticated matte black and wine red.\" 2] = \"This will be a skewer restaurant nestled in the heart of Chengdu, embodying the lively and bustling atmosphere of the city. It will exude a warm and inviting ambiance, reflecting the local Chengdu lifestyle. The interior will feature elements of Western Sichuan classical architecture, presented in a simplified form to maintain a cohesive design. The overall style will be consistent and unified, capturing the essence of the 'Little Dragon Crossing the River' brand.\" 3] = \"Lighting will be primarily designed to create a warm and cozy atmosphere. The light sources, designed in the form of lanterns, will not be overly bright or intrusive. The lantern design will align with the main color tones, providing a subdued yet visible lighting effect throughout the space.\" 4] = \"The furniture and decorations inside will adhere to the design aesthetics of old Sichuan and old Chengdu, avoiding overly modern elements. It's preferable to incorporate elements like tiled eaves to enhance the traditional ambiance.\" 5] = \"The restaurant is designed to cater to families and couples enjoying skewers. The atmosphere will be conducive to a comfortable and enjoyable dining experience.\" 6] = \"The ideal time for the restaurant is around 6 pm to 9 pm, during the early evening when natural light is diminishing, highlighting the impact of the interior lighting.\"
Style: Cinematic


Prompt: In this astonishing future, Beijing stands as the most prosperous city in the universe, with towering ultra-modern structures against the azure sky. Leading the world is Li Ming, a superintelligent leader, whose remarkable wisdom and leadership skills have propelled China to the pinnacle of power.By Li Ming's side is a team of top experts from various fields, collectively devising strategies that reshape the global landscape. Within a framework of global peace and cooperation, China leads the world in addressing challenges such as climate change and technological innovation.In this bright future, China's rule is not one of authoritarianism but rather an era characterized by wisdom and collaboration. People from around the globe share the fruits of innovation in technology, culture, healthcare, fostering a harmonious and prosperous global society.
Style: Photographic
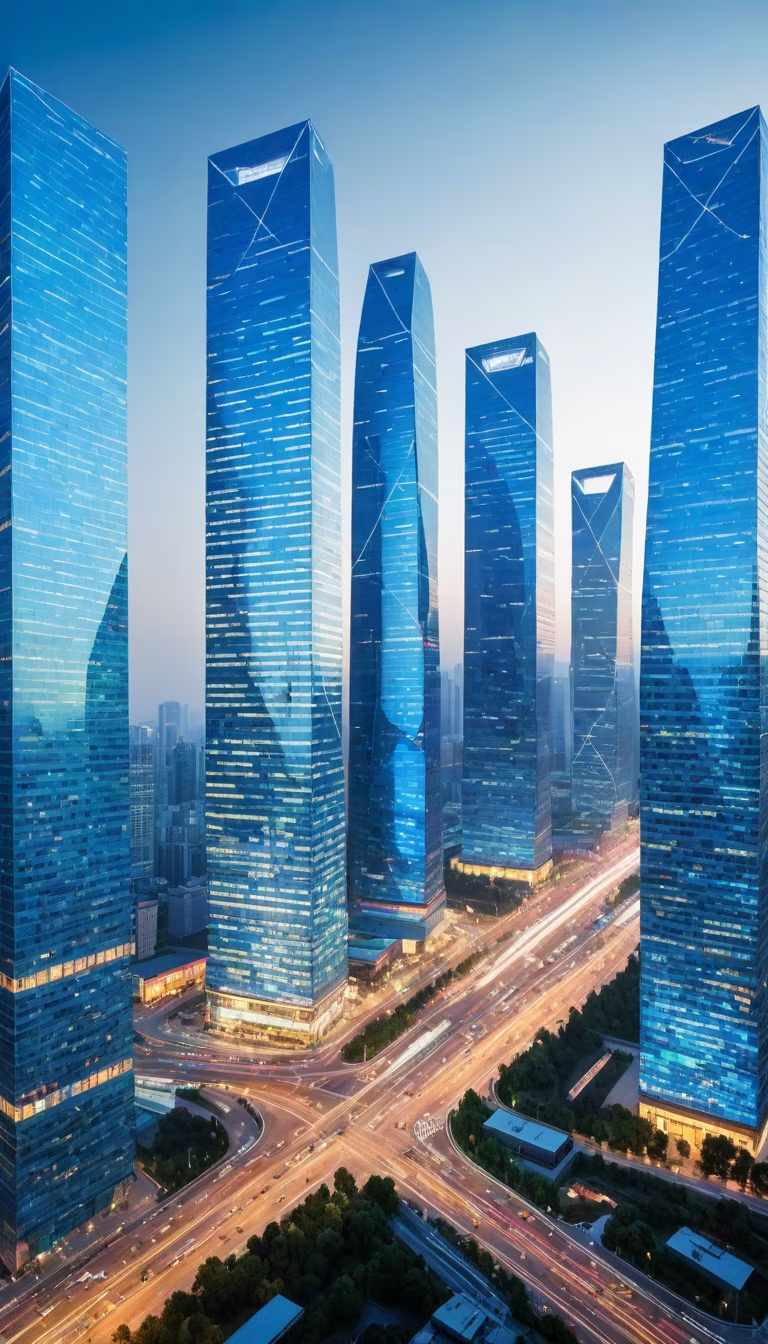

Prompt: The interior of the factory resembles an extensive and labyrinthine technological supermarket, with endless shelves housing discarded robots and abandoned electronic devices. Flickering lights intermittently illuminate the metallic figures, creating an eerie and surreal atmosphere. The narrow and dark aisles are filled with obsolete machinery; some robots still exhibit signs of life with small, flickering lights. The sense of abandonment blends with forgotten technology in this solitary, dark, and abandoned world.
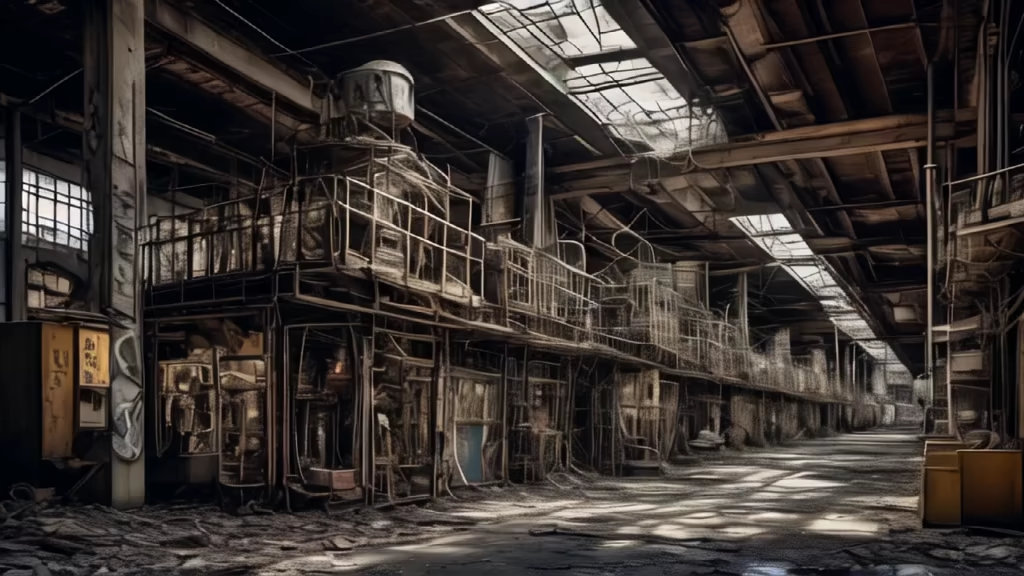
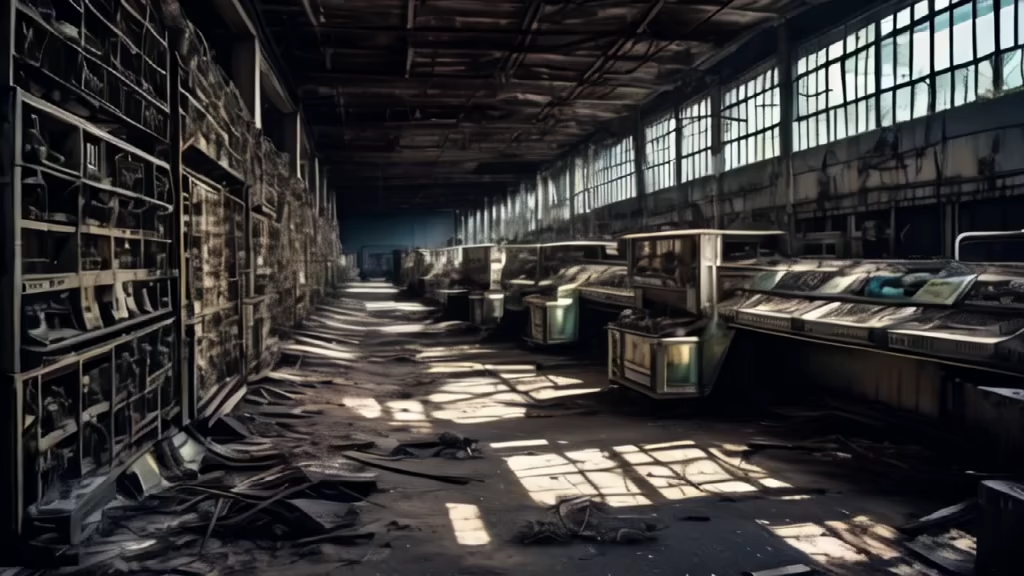
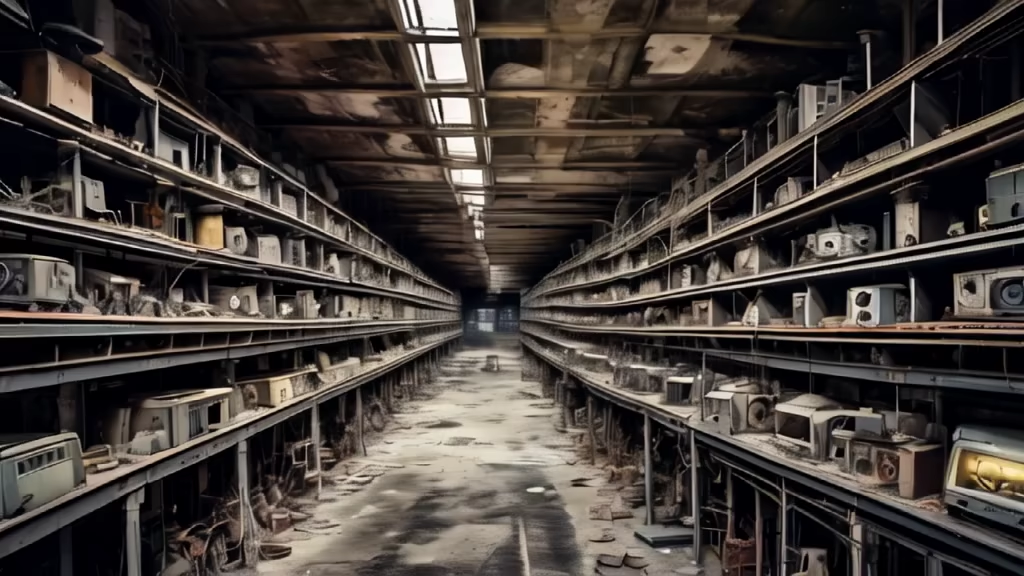
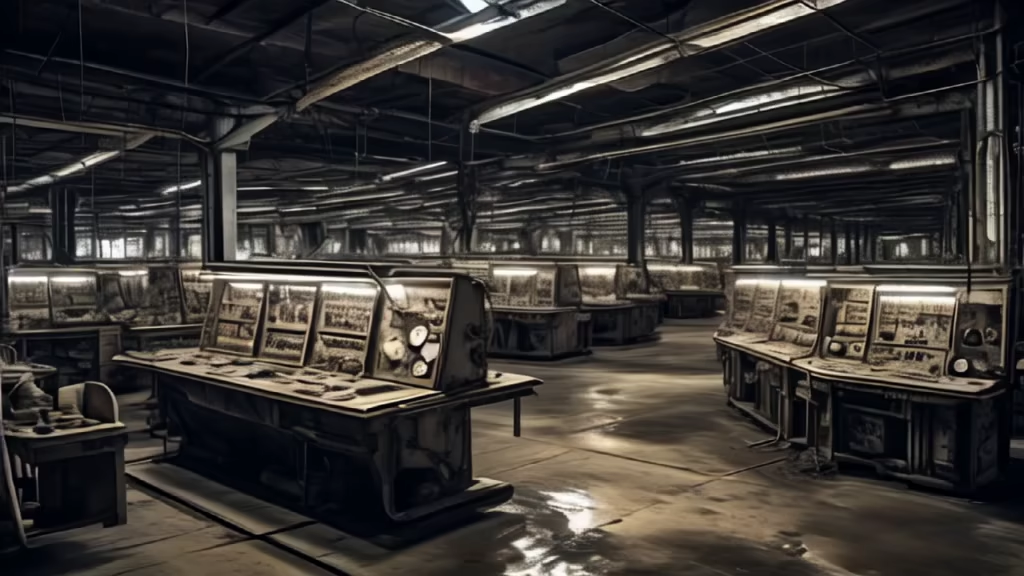
Prompt: an indoor hall covered with an 8K screen for all the walls/ceiling, floor, one unified one-piece screen, an integrated screen showing completely immersive video, communal space, social gathering hub vibe with minimal furniture, futuristic tech, huge 8K screen for walls, sophisticated, future communities, 8K quality, a professional photo, clean, symmetric, proportionate, people gathered for experiences, liminal lightening, liminal furniture, communal hubs, immersive technology, immersive naked-eye 3D screen
Negative: , more than one screen, multiple screens, separated screen, separated image, exposed walls, ugly, fuzzy, vague, weird shapes, cutoffs, incorrect proportions, amateur, low-quality
Style: Photographic

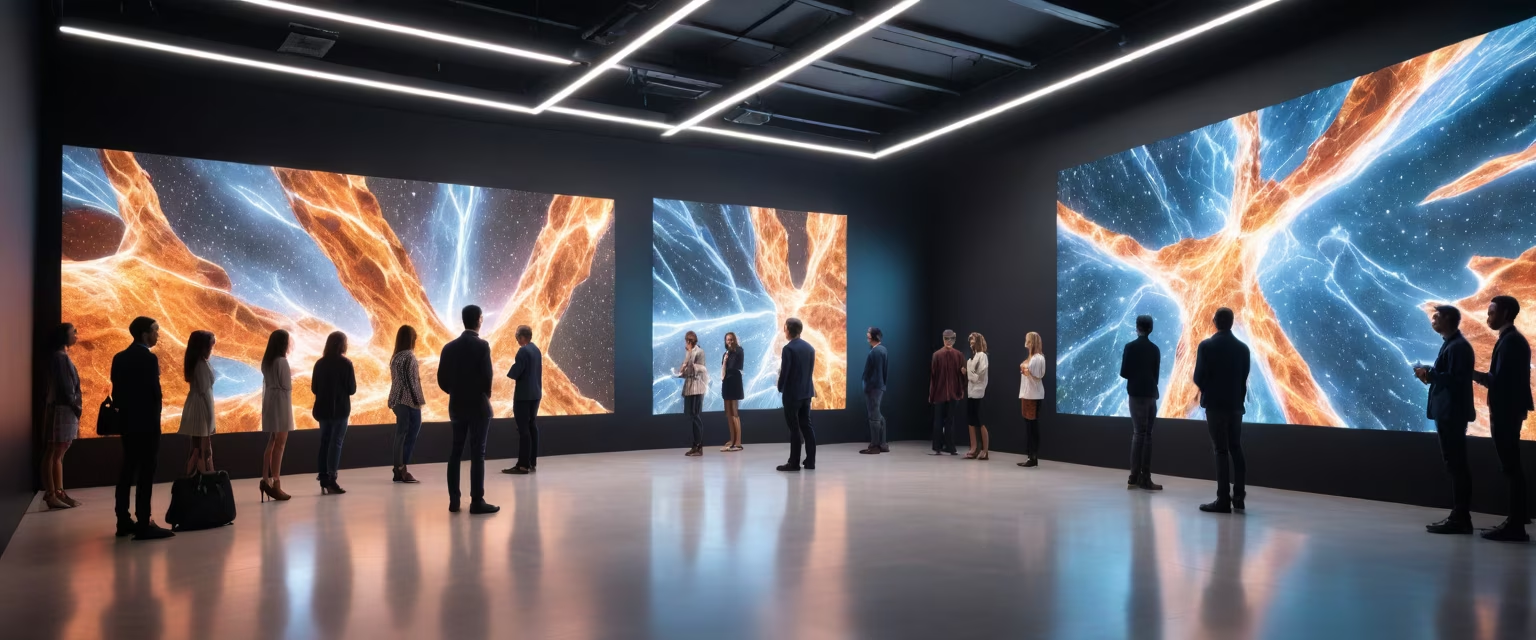
Prompt: an indoor hall covered with an 8K screen for all the walls/ceiling, floor, one unified one-piece screen, an integrated screen showing completely immersive video, communal space, social gathering hub vibe with minimal furniture, futuristic tech, huge 8K screen for walls, sophisticated, future communities, 8K quality, a professional photo, clean, symmetric, proportionate, people gathered for experiences, liminal lightening, liminal furniture, communal hubs, immersive technology, immersive naked-eye 3D screen
Negative: , more than one screen, multiple screens, separated screen, separated image, exposed walls, ugly, fuzzy, vague, weird shapes, cutoffs, incorrect proportions, amateur, low-quality
Style: Photographic


Prompt: A vibrant and alluring depiction of Harbin, a city that exudes both liveliness and charm. The urban landscape is adorned with sleek modern architecture, lively markets, and a vibrant nightlife. The streets are filled with a diverse mix of people, creating a lively and cosmopolitan atmosphere. (Harbin, vibrant, alluring, liveliness, charm, urban landscape, modern architecture, lively markets, vibrant nightlife, diverse mix of people, lively atmosphere, cosmopolitan)
Negative: (No outdated or unappealing buildings, no deserted or desolate areas, no dull or uninteresting lighting, no overcrowding or congestion, no pollution or smog, no negative elements like crime or poverty, no lack of amenities or infrastructure)
Style: Photographic

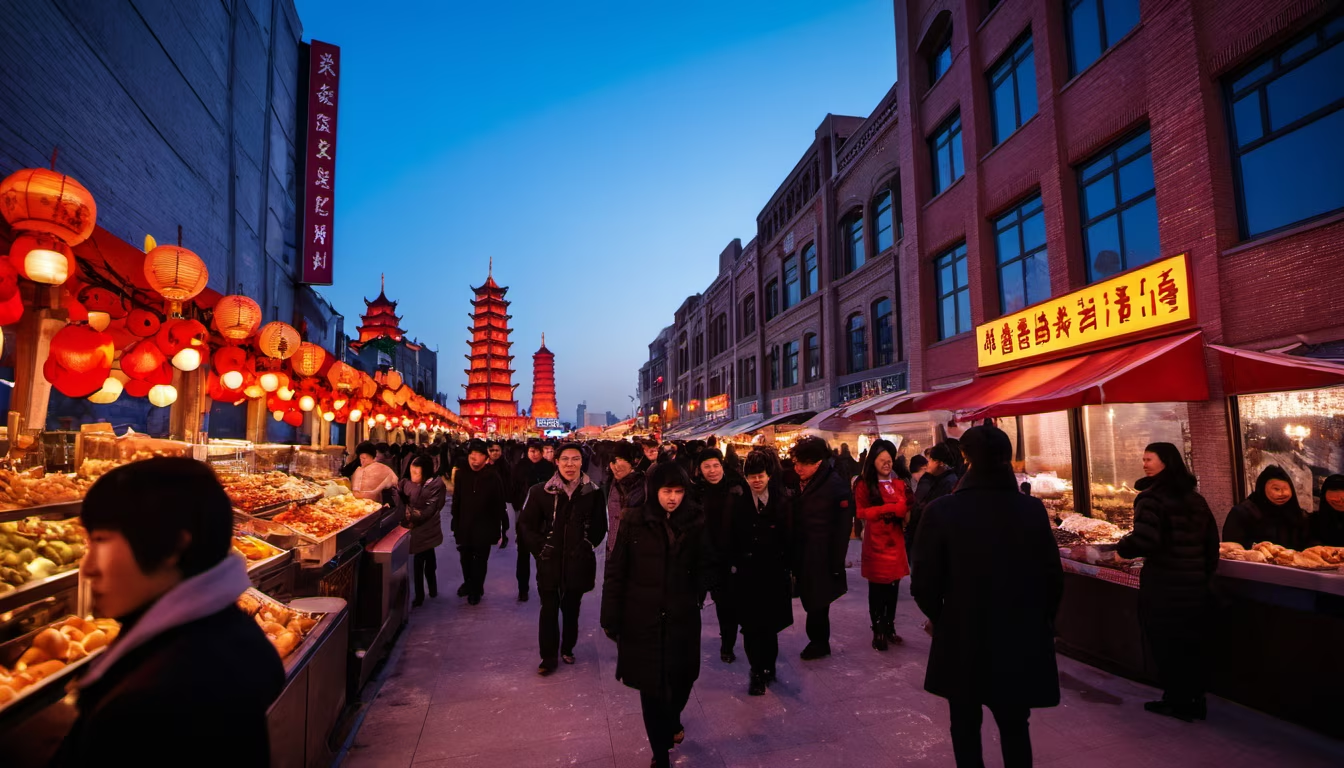
Prompt: One building, Hui-style architecture, utilizes existing villagers' houses and renovates 2-3 buildings in advance to provide local tourists and people visiting the village with a themed place for leisure, entertainment, gathering and exchange. It can be integrated into local cultural features such as seedlings, water conservancy, farming, and folk customs. It has a singing bar, bar, e-sports chess and card bar, script killing bar, audio and video bar, etc., providing a fashionable activity venue for corporate team building and young people's holiday consumption.
Style: Photographic


Prompt: overview of a futuristic train station, inspired by Avatar landscape and star wars, dust, futuristic, rough, vintage inspiration, china and japan inspiration,
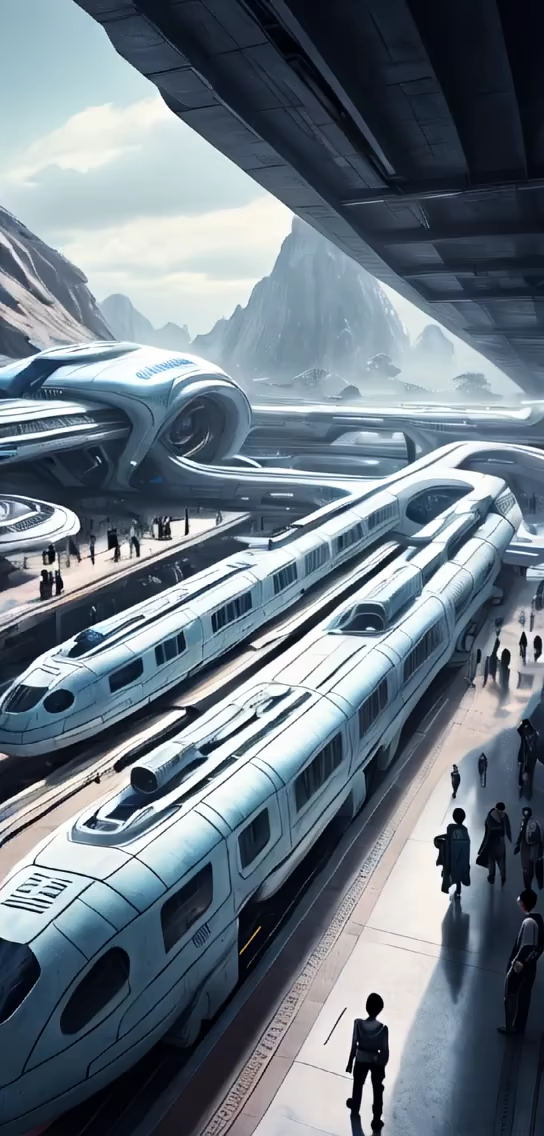
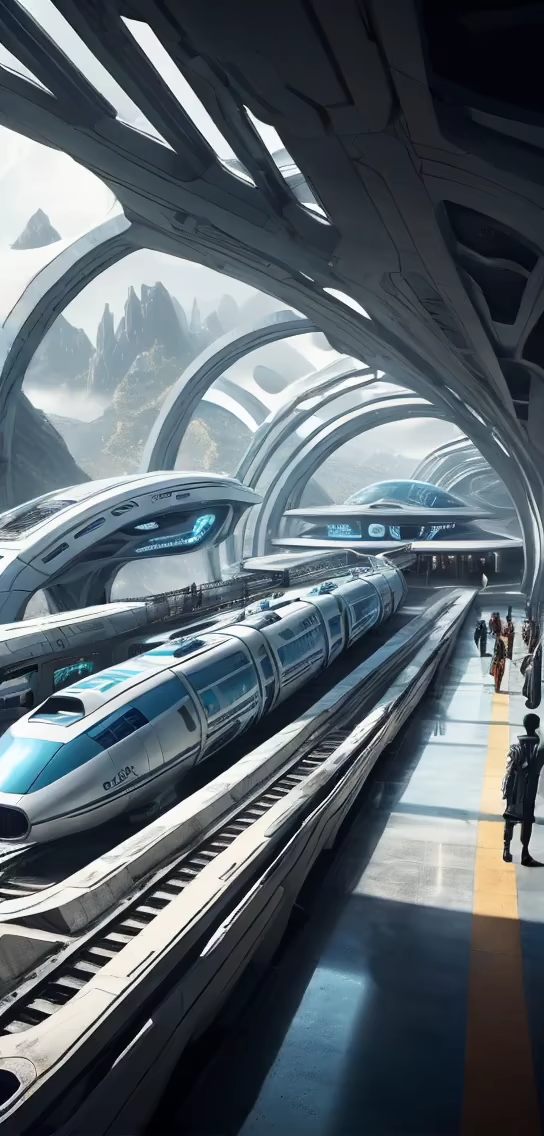
Prompt: \"An ancient, decrepit Chinese hospital. Within its dim corridors lies an eerie silence that sends shivers down one's spine. A mysterious force envelops this aged structure.\"
Style: Cinematic






Prompt: The envisioned office park seamlessly melds the classical charm of the Chinese Han Dynasty with a contemporary architectural approach, creating a distinctive and harmonious fusion. Drawing inspiration from the Han Dynasty, the exterior of the buildings will showcase traditional elements such as gracefully upturned eaves and intricately interwoven brackets, emphasizing the rich cultural heritage of ancient China. The overall layout and structure of the buildings will embody modern design principles, aiming to enhance efficiency and provide a comfortable working environment. Modern building materials and technologies will be integrated with traditional elements, ensuring that the architecture not only exudes a sense of tradition but also reflects a stylish and practical ethos. Thoughtfully designed courtyards and landscapes within the park will take cues from Han Dynasty gardens, crafting pleasant spaces for relaxation. Classical garden features like ponds and artificial hills will seamlessly coalesce with modern landscape design, resulting in a unified and harmonious park environment. Internally, office spaces will feature modern furniture and equipment, complemented by artistic elements inspired by the aesthetics of the Han Dynasty, such as murals and carvings. This blend of modern functionality with cultural elements will create an office environment that is not only practical but also imbued with a cultural atmosphere. In essence, this office park will showcase a unique blend of historical and modern aesthetics, allowing employees to experience the allure of traditional Chinese culture within a contemporary workspace. The design philosophy aims to create a space that honors historical legacies while fostering a modern atmosphere, providing a distinctive setting for work and innovation.
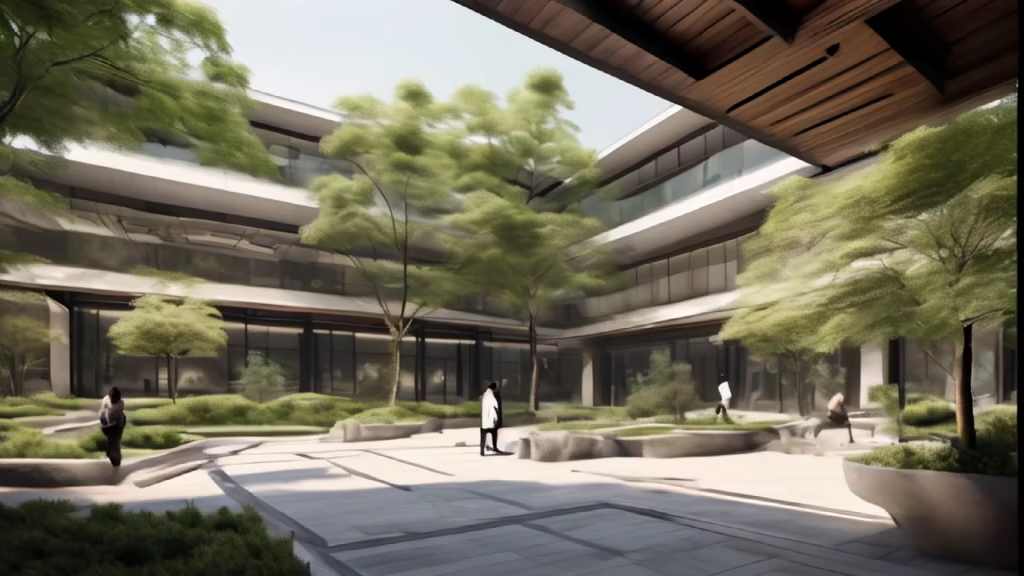
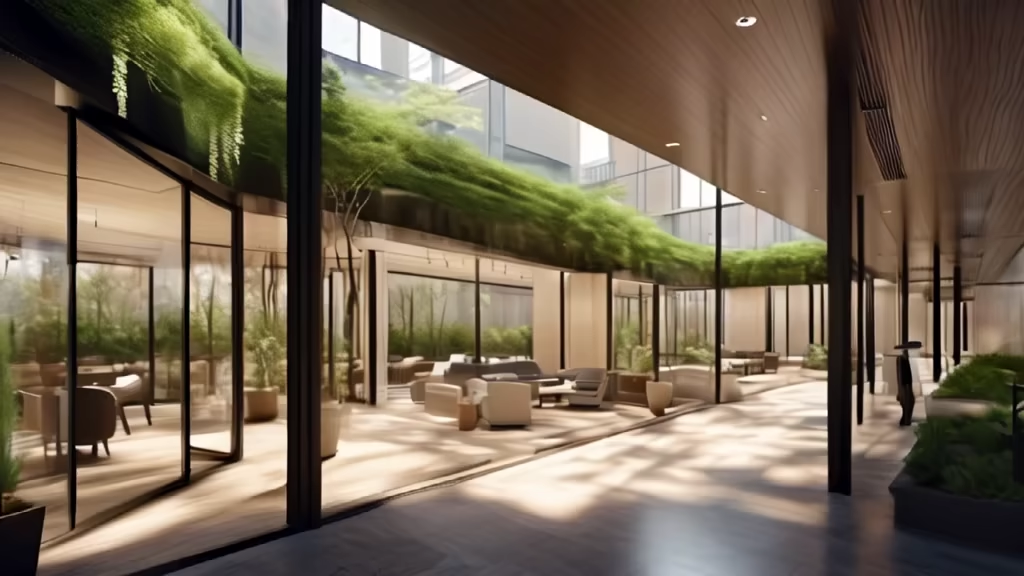
Prompt: Huizhou architecture, set against the backdrop of Chinese mountains and waters. complex design, Printmaking technology, fine line art precision, exquisite craftsmanship, unique textures, traditional printmaking, rich details, meticulously crafted artworks, carved illustrations, historical art forms, contemporary composition, texture details, artistic blending, texture collage, fusion of city and nature, detailed linear patterns, Eastern and Western aesthetics, clear monochrome contemporary elements in traditional art, dramatic lighting, and dramatic color range, Strong black and white aesthetics
Style: Photographic








Prompt: Drawing inspiration from the scenic beauty of Qiantang Tidal Coast and infusing the artistic ambiance of Jiangnan landscape paintings, this restaurant and bar seamlessly blend traditional and modern elements while incorporating the cultural richness of Zhejiang cuisine and local traditions. Situated in the city center, the dining area is surrounded by glass windows, showcasing the urban landscape. The design features a simple yet elegant style, presented in a vector illustration format, emphasizing natural light and a fresh color palette. The result is a delightful dining atmosphere. Generate a hand-drawn line image without color based on the provided description.


Prompt: design a real image of minimal architecture design of an eco resort in this town made by wooden materials. a small garden in backyard and a swimming pool in front of the building. landscape design is sustainable and use the concept of terraced rice paddy fields. there are plenty of vegetation inthe yard and afew parking lot. there is railway nearby the rice fields. this place is located in a small town near rasht city in Gilan province in Iran. a region 300 to 500 meter above sea level in the forest. local people are farmers work on rice paddy fields. most of the year is cloudy and rainy.
Style: Photographic

