Prompt: The 120-foot-long hall features windows at either end that produce a telescope effect, framing views of the dense forest at one end and the expansive meadow at the other. These windows serve a dual purpose, framing the picturesque landscape and also connecting the interior with the interspersed gardens that weave between the rooms. Additionally, they physically open up, establishing a tangible link between the living spaces and the natural surroundings via steps leading down to the landscape. On the uphill side, simple clerestories connect with the treetops and offer views of the sunset over the ridge. Inside, the folds of the roof guide the layout and details of each room. The ceilings are kept simple, without any lights or disruptions. Instead, lighting comes through slots along the ceiling edge and from quasi-furniture objects that add texture throughout the home. Locally sourced soapstone influences various stone elements, like hearths and wood storage, while bamboo covers the expansive floor.
Negative: blur, blurred, deformed
Style: Photographic




Prompt: Young man wearing a costume from the 1900s. He has black gelled very short hair with a parting in the middle of the head, a short mustache, and abig round face.
Style: Digital Art


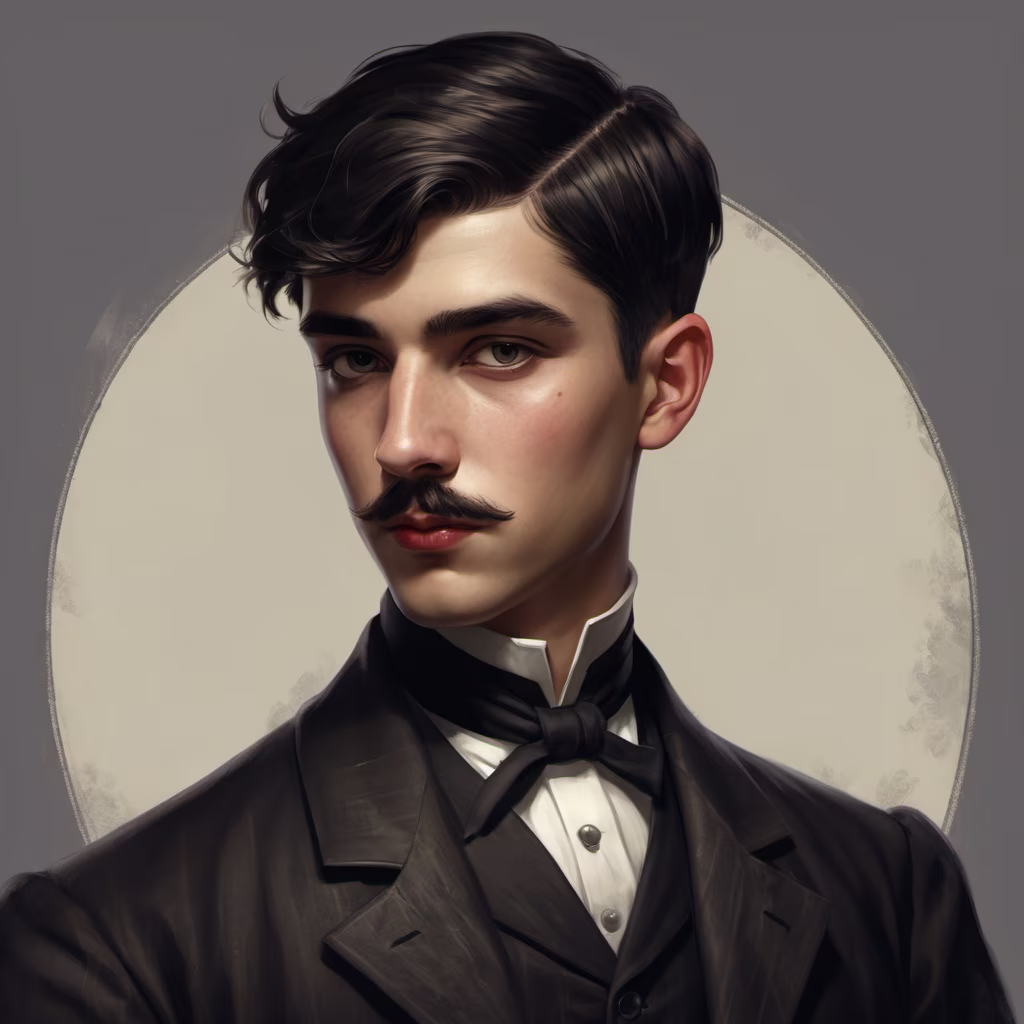

Prompt: a fitness women model with very tiny upper body but extreme big and muscular legs , unusual, uncanny


Prompt: an opaque volume, acoustically and thermally insulated, conceived as an integrated space that eliminates the proscenium, creating a continuous interior that opens up to the lake through a single window spanning its entire width. Towards the lake, a second square with floors, rocks, and water is proposed, welcoming the opening of the stage in the summer and connecting the theater with the outdoors
Negative: Deformed, watercolor, ungly, deformed walls
Style: Photographic


Prompt: an opaque volume, acoustically and thermally insulated, conceived as an integrated space that eliminates the proscenium, creating a continuous interior that opens up to the lake through a single window spanning its entire width. Towards the lake, a second square with floors, rocks, and water is proposed, welcoming the opening of the stage in the winter and connecting the theater with the outdoors, snow scene
Style: Photographic


Prompt: editorial architecture photography, Generate an image of a futuristic home using an AI generative tool that is both visually striking and practical in its design. The house should have a unique shape and size that takes advantage of its stunning surroundings, such as a cliffside or mountaintop location with panoramic views. The home should also prioritize natural light, with large windows and skylights that allow for plenty of sunlight to illuminate the interior. Imagine a sleek, modern exterior with clean lines and minimalist features, using a mix of materials such as glass, steel, and concrete to create a distinctive look. Finally, consider how the home would integrate with its surroundings, using landscaping and other elements to seamlessly blend it into the natural environment
Style: Photographic


Prompt: editorial architecture photography, Generate an image of a futuristic home using an AI generative tool that is both visually striking and practical in its design. The house should have a unique shape and size that takes advantage of its stunning surroundings, such as a cliffside or mountaintop location with panoramic views. The home should also prioritize natural light, with large windows and skylights that allow for plenty of sunlight to illuminate the interior. Imagine a sleek, modern exterior with clean lines and minimalist features, using a mix of materials such as glass, steel, and concrete to create a distinctive look. Finally, consider how the home would integrate with its surroundings, using landscaping and other elements to seamlessly blend it into the natural environment
Style: Photographic


Prompt: Amidst the botanical garden, tents dot the verdant landscape, harmonizing with the natural surroundings. A communal campfire flickers, casting a warm glow on faces gathered under the starlit canopy. The gentle guidance of a naturalist enhances the camping experience, adding an educational touch to the serene retreat.


Prompt: Amidst the botanical garden, tents dot the verdant landscape, harmonizing with the natural surroundings. A communal campfire flickers, casting a warm glow on faces gathered under the starlit canopy. The gentle guidance of a naturalist enhances the camping experience, adding an educational touch to the serene retreat.


Prompt: big houseminimalist, the subdued light interior integrates seamless with the expansive space
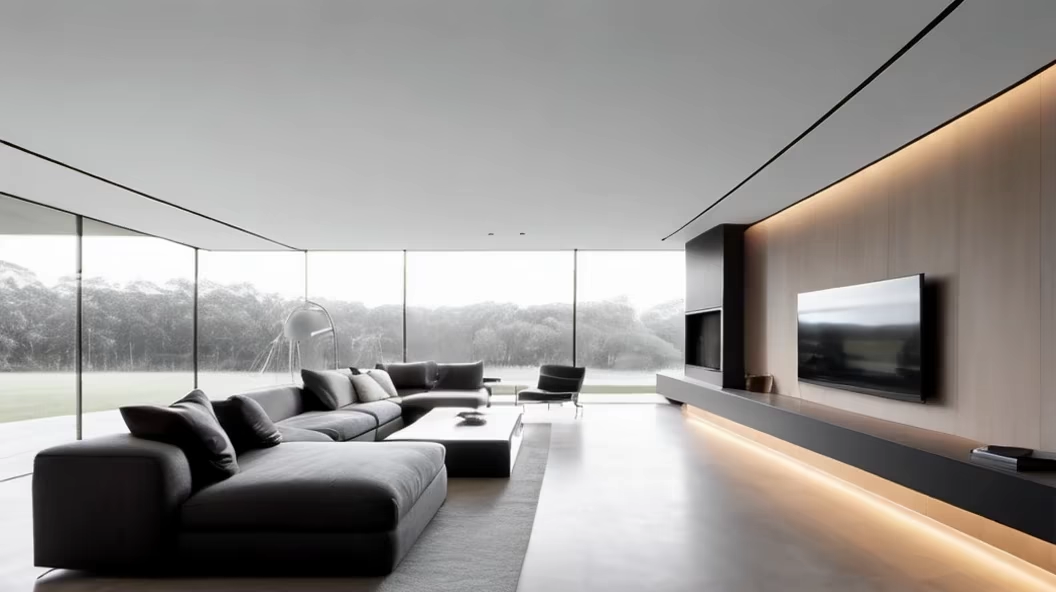
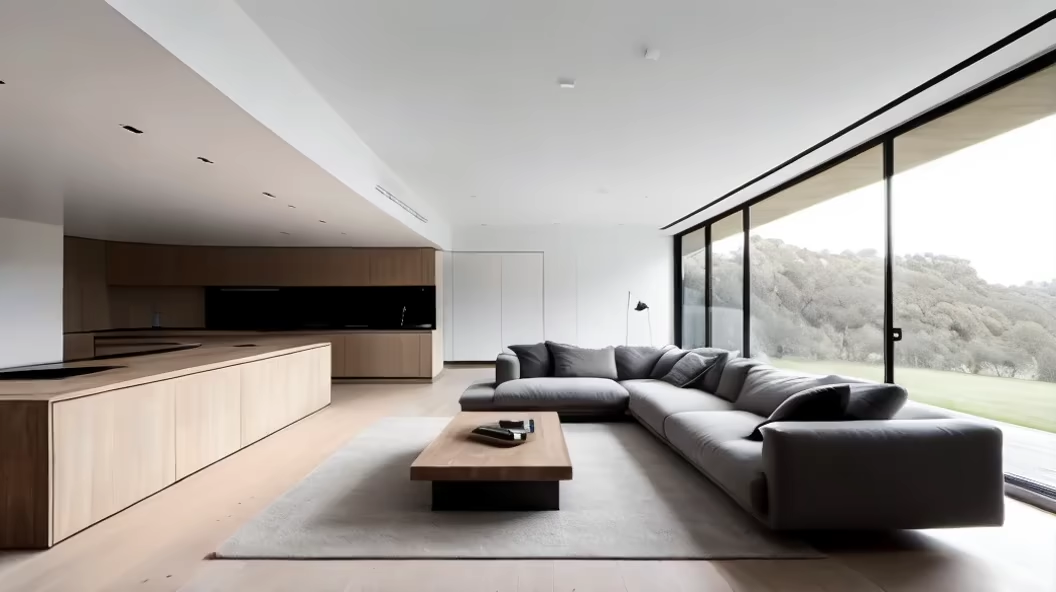
Prompt: A forest opening in a endless forest on the mountains, with an interconnected building that form a cohesive unit with a central courtyard, creating a sense of unity and shared space. The hollow center serves as a focal point, where sunlight filters through, casting a warm glow on the aged walls and creating a tranquil atmosphere in the mysterious dak forest around, vintage American countryside architecture, mysterious atmosfere, vintage, dreamy, lucid dream, vintage photography, matte painting, autumn foliage, golden meadows, cold wind, golden hour, breathtaking views of the valley and sunset
Negative: low quality, pc rendered tree foliage, unreal engine, pc VFX,
Style: Photographic


Prompt: open space that is bathed in natural light, pouring through expansive windows and accentuating the sustainable wooden elements that define the space. The layout seamlessly integrates various functionalities: envision dedicated workstations with modern computers on one side, a gaming zone with inviting seating and entertainment on the other, and a central area adorned with flexible wooden tables for meetings, collaboration, or leisurely gatherings. Image, ultra realistic, 4k
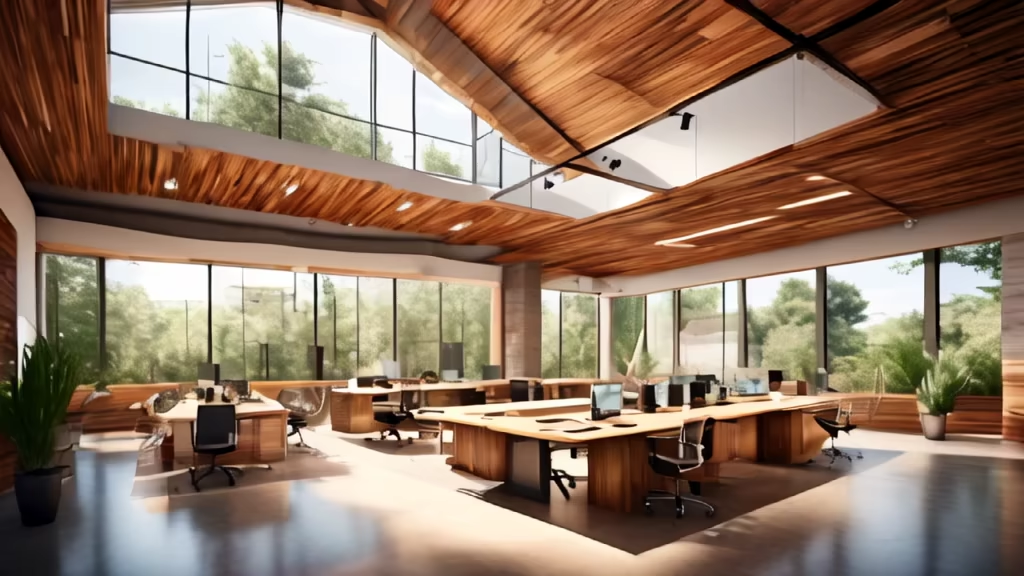
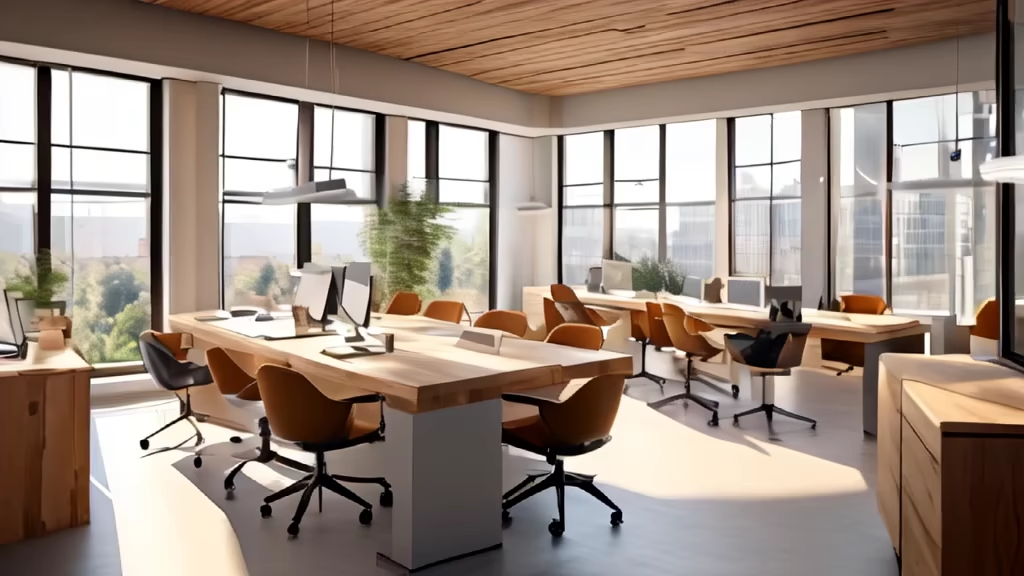
Prompt: Comprising a main house, guest house, and writer’s studio, CLB Architects designs its ShineMaker compound to unfold as a trio of simple boxes, each thoughtfully designed in response to its unique surroundings. The 6,000 square-foot main house, positioned on the edge between field and forest, mimics a ‘geologic remnant’ in the landscape. In contrast, the 1,577 square-foot guest house and 580 square-foot writer’s studio nestle intimately within the wooded environment. A fourth structure is planned for the future, which the architects plan to be ‘spiritually focused’ to enhance the retreat’s holistic nature.


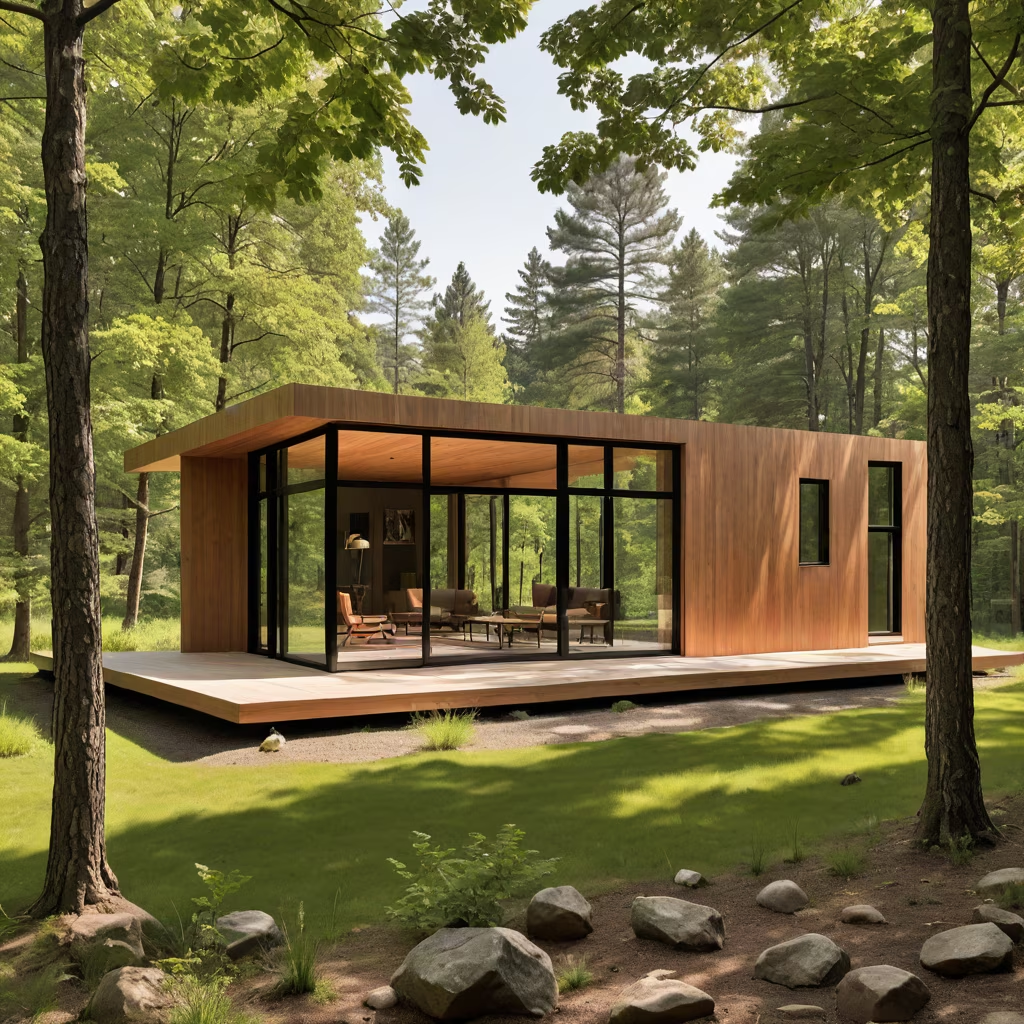









Prompt: The interior finishes are minimal, leveraging the poured-in-place concrete structure and polished concrete floors with exposed aggregate. Low-profile glass and metal serve as additional detailing. Large rectilinear skylights illuminate the bathrooms and the circulation spaces, where the repetitive concrete beams reappear.
Style: Photographic


Prompt: editorial architecture photography, Generate an image of a futuristic home using an AI generative tool that is both visually striking and practical in its design. The house should have a unique shape and size that takes advantage of its stunning surroundings, such as a cliffside or mountaintop location with panoramic views. The home should also prioritize natural light, with large windows and skylights that allow for plenty of sunlight to illuminate the interior. Imagine a sleek, modern exterior with clean lines and minimalist features, using a mix of materials such as glass, steel, and concrete to create a distinctive look. Finally, consider how the home would integrate with its surroundings, using landscaping and other elements to seamlessly blend it into the natural environment


Prompt: a great hall inside a castle, sunlight from stained glass windows with vibrant hues, dancing across enchanted tapestries that whispered ancient tales, vaulted ceiling with hundreds of floating candles twinkling like stars that cast a warm glow upon the four long tables
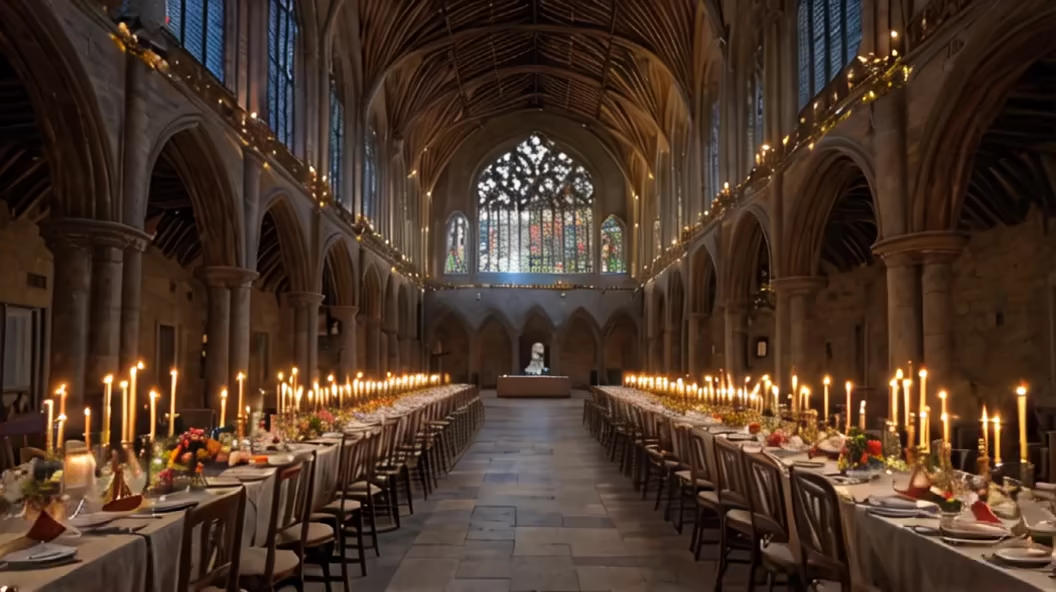
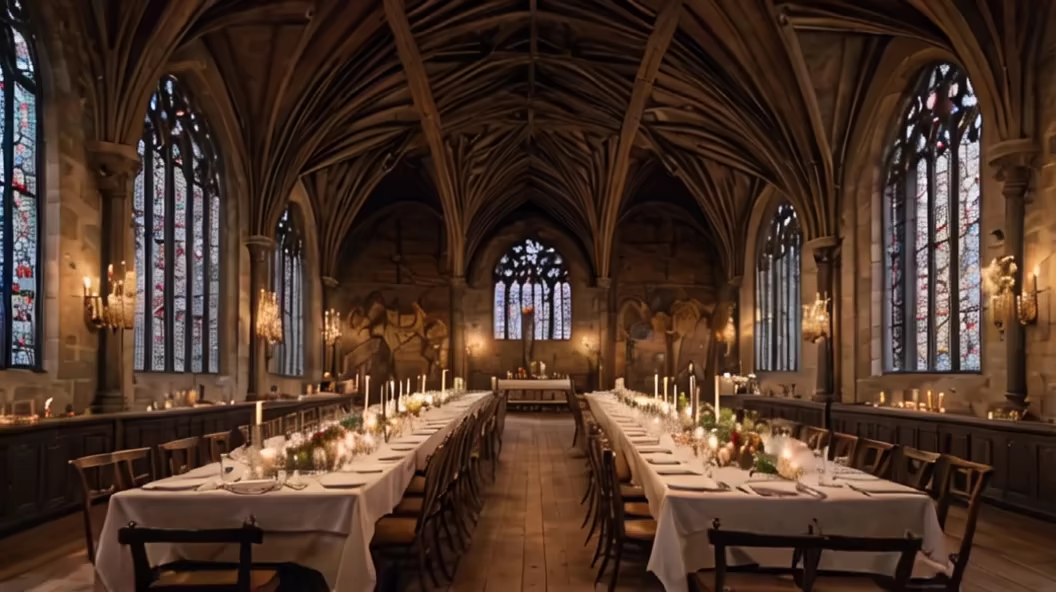
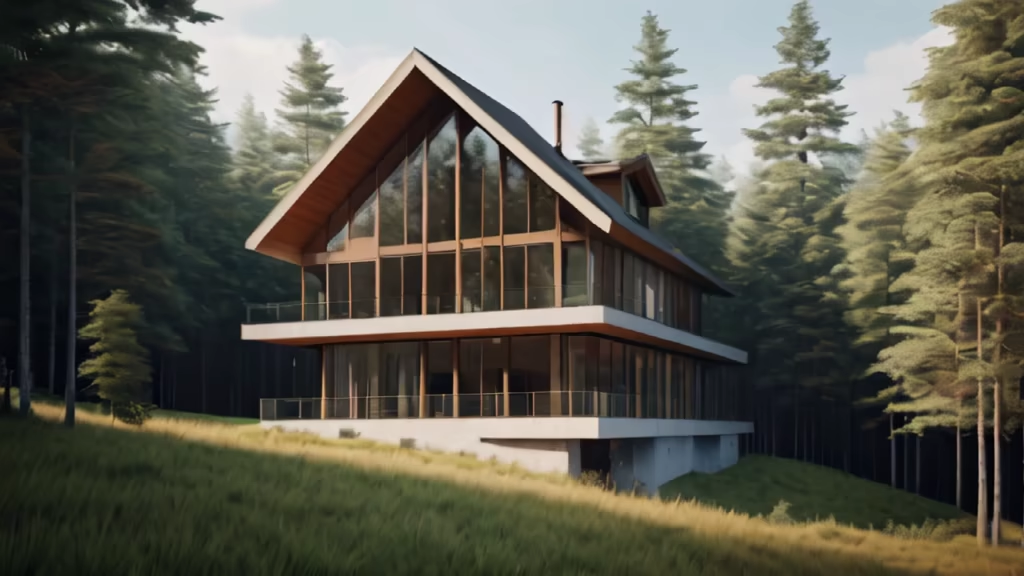
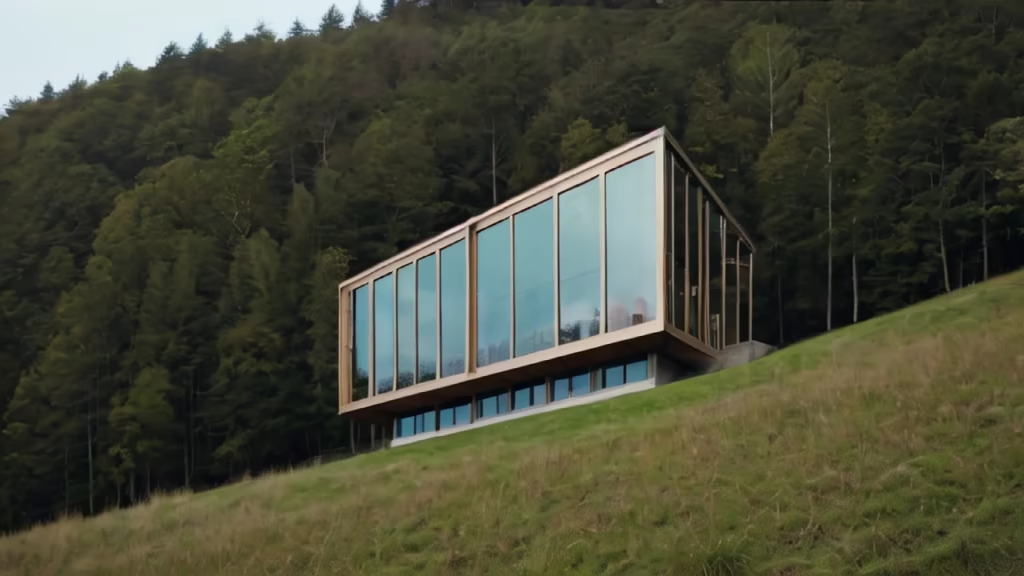
Prompt: a house with a warm and cozy design, situated at the edge of a forest with a backdrop of rain and a thin mist. The house design includes cozy elements like small lights illuminating the pathway leading to the entrance. Large windows provide beautiful views of the forest, while gentle rain falls from the ceiling. The color scheme should evoke a sense of calm and tranquility, and there's a lit fireplace inside the house to add to the coziness. Ensure natural elements such as trees and small stones adorn the house's surroundings. Use a combination of natural colors to create a warm and inviting atmosphere
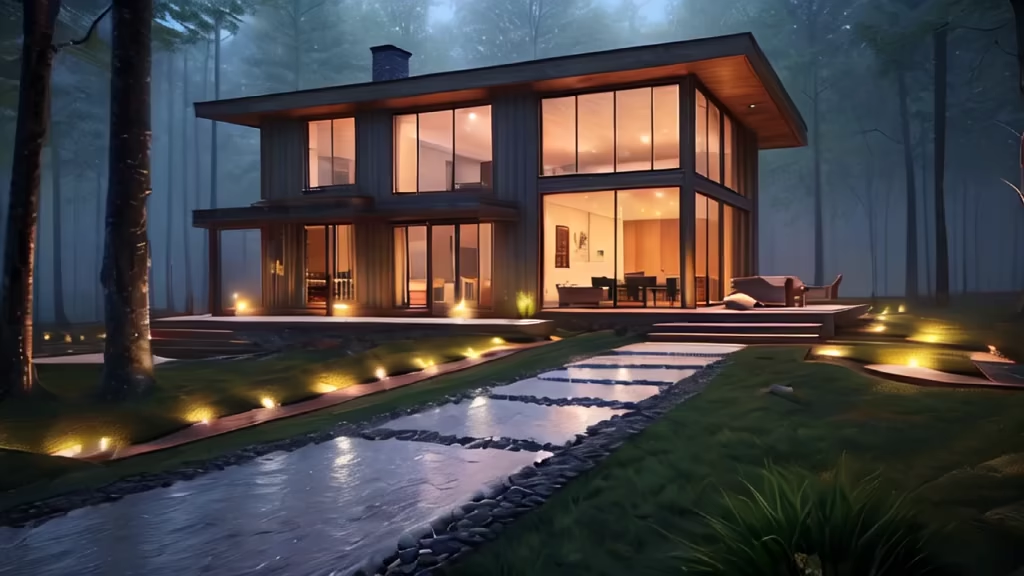
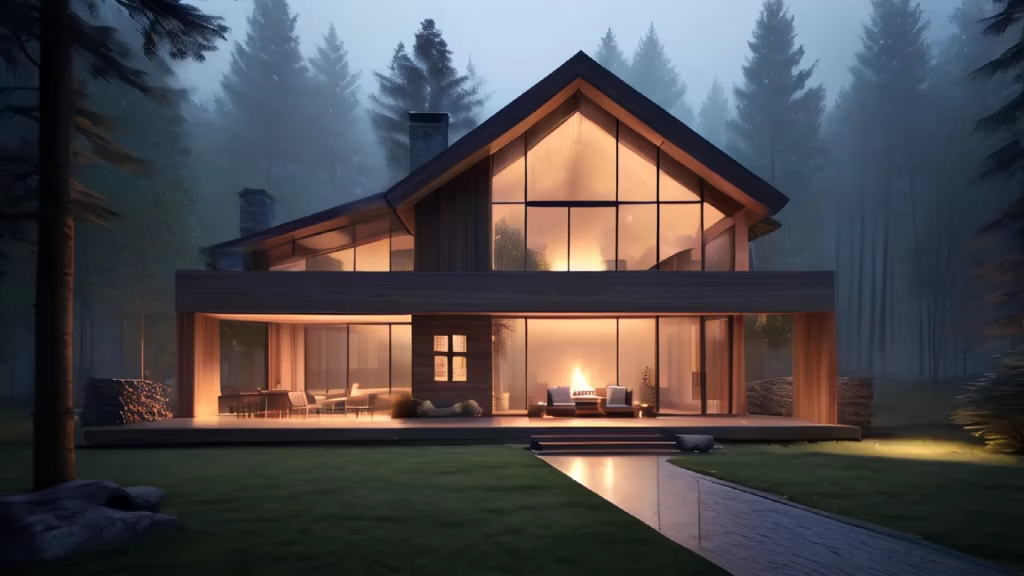
Prompt: a house with a pond in the middle of it, lush rainforest, design milk, sleek robot, chile, elegant interior, by Jim Murray, houzz, exceedingly insanely intricate, luxury lifestyle, curvacious, japanese bathhouse, of romanticism a center image, walkable
Style: Photographic


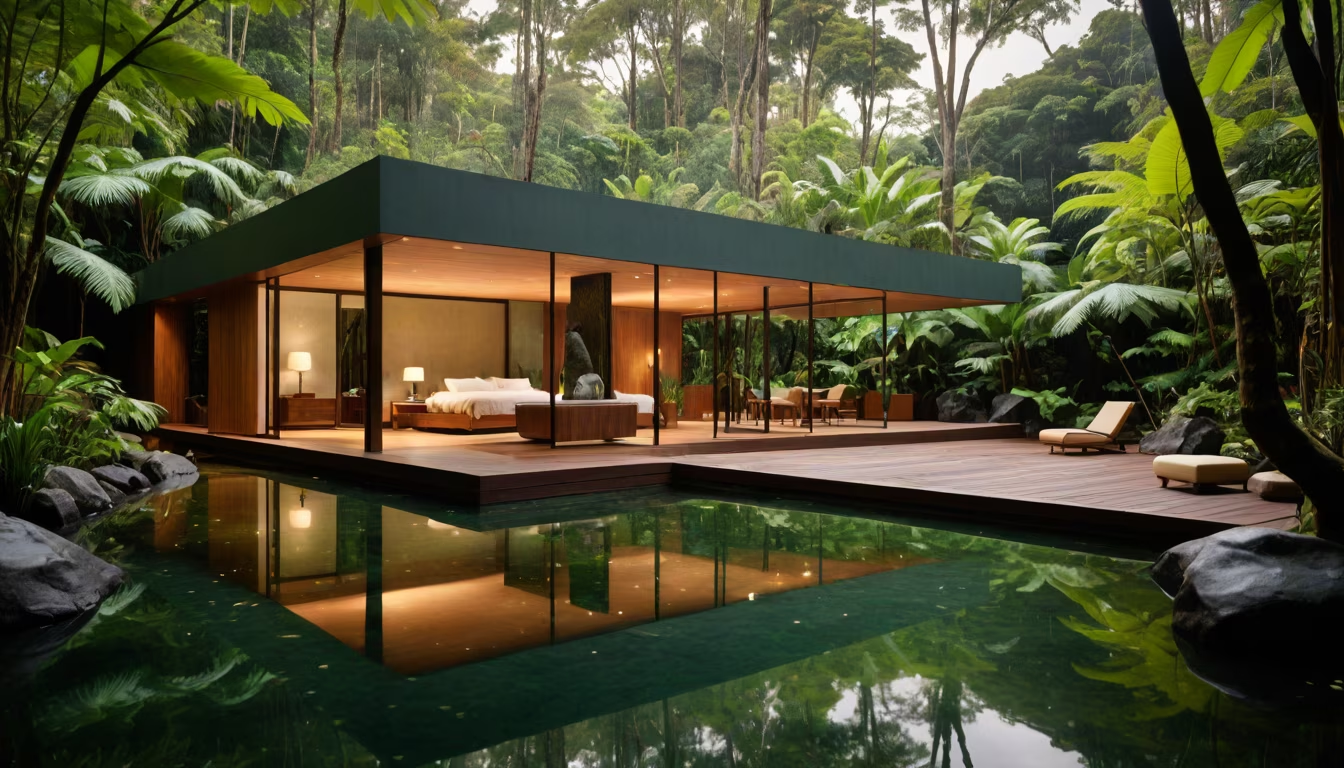

Prompt: Imagine an architectural wonder that exists beyond the horizons of human imagination, a dwelling transcending the limits of time and perception. Envision this structure as a cosmic anomaly nestled within a tapestry of celestial bodies, a testament to the evolution of sentient existence. Detail the exterior as an enigmatic structure crafted from an amalgamation of living synthetics and crystalline formations that shift in hues according to cosmic energies. Picture it seamlessly integrating with the cosmic fabric, pulsating with bioluminescent patterns that respond to the cosmic dance. Describe the interior as a fluid continuum of consciousness, where physical boundaries dissolve into a convergence of neural networks and quantum interconnectivity. Envision living spaces adapting instantaneously to inhabitants' thoughts, shaping personalized realms manifested through consciousness. Highlight bedrooms as chambers synchronized with cosmic rhythms, employing sentient neural interfaces for rejuvenation and immersive experiences that traverse cosmic dimensions, offering transcendental rest. Portray bathrooms as chambers of bio-cosmic rejuvenation, employing quantum-molecular fusion to revitalize and recalibrate the body at an interstellar level. Illustrate the backyard as a nexus of cosmic terraforming, where sentient energies sculpt ethereal landscapes, transcending the known bounds of reality, inviting inhabitants to traverse cosmic vistas and experience celestial wonders. Convey an essence of boundless cosmic wonder and transcendent futurism, where the fusion of sentient technology and cosmic consciousness redefines the very essence of habitation in an epoch that surpasses the confines of imagination and traverses the infinite expanse of the cosmos.
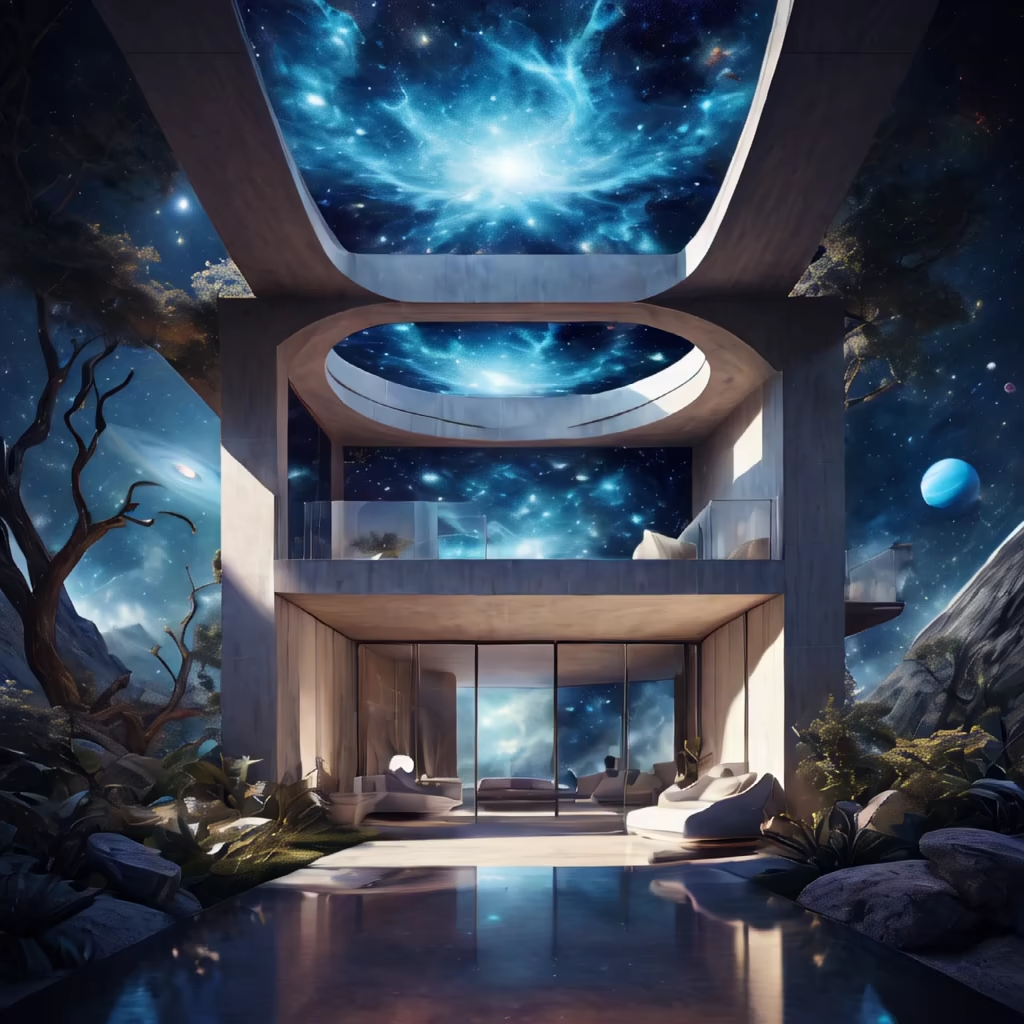


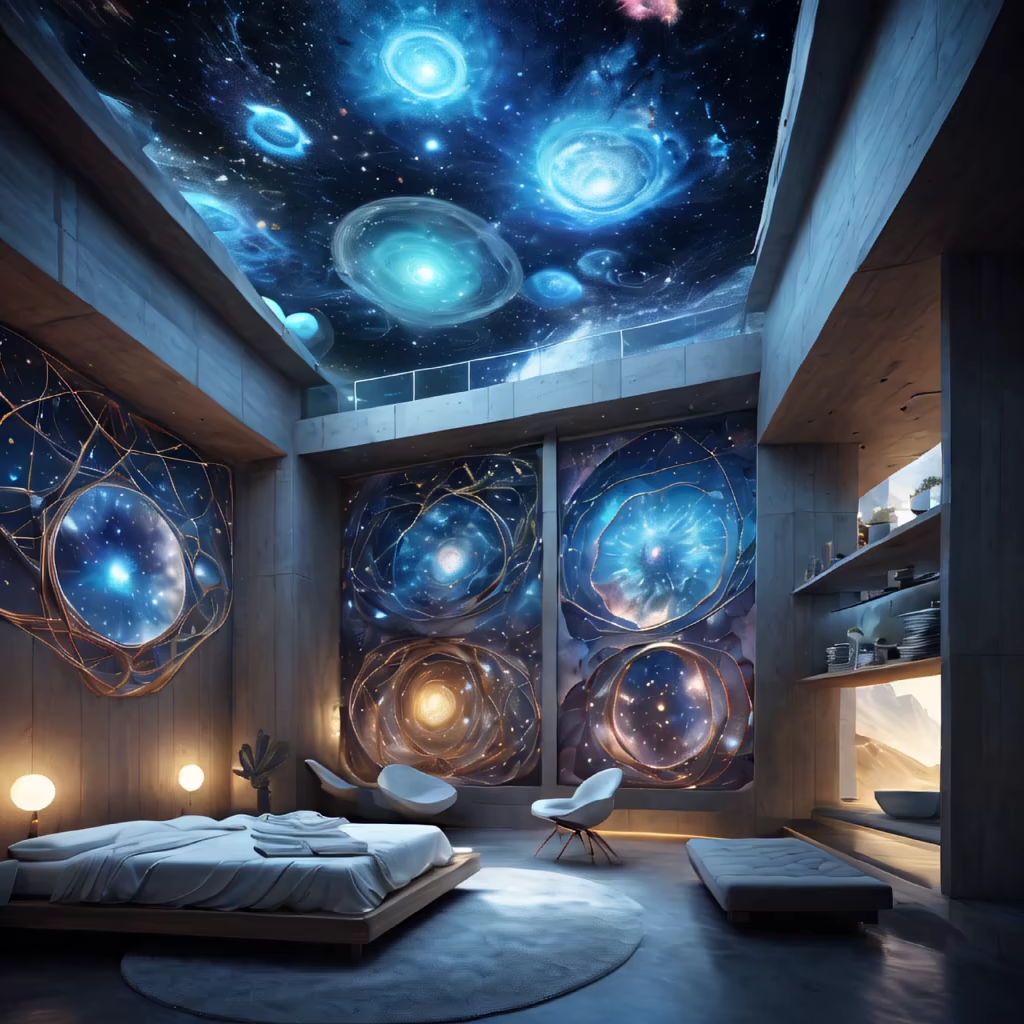
Prompt: A water buffalo toy is walking, on the side, with movable joints and patterns on the body, 8K, RAW
Style: Low Poly


Prompt: This snow rescue mission showcased the adaptability of the Paw Patrol in various environments and brought everyone a courageous and teamwork-filled adventure.
Style: Anime


Prompt: a space that seamlessly blends carpentry (raw, rustic ) with a mechanical (greasy, tool-laden) workshop on the ground floor. on the first floor, there is a robotics laboratory (futuristic, high-tech). then there is a swordsmith or bladesmith workshop (artistic, historic), tucked away on the ground floor near the backyard, distinct from the other areas.


Prompt: Create a visually pleasing setup with aesthetic futuristic room decor, very big window with forest seen outside, cozy lighting, or unique studio arrangements synced with Lo-fi
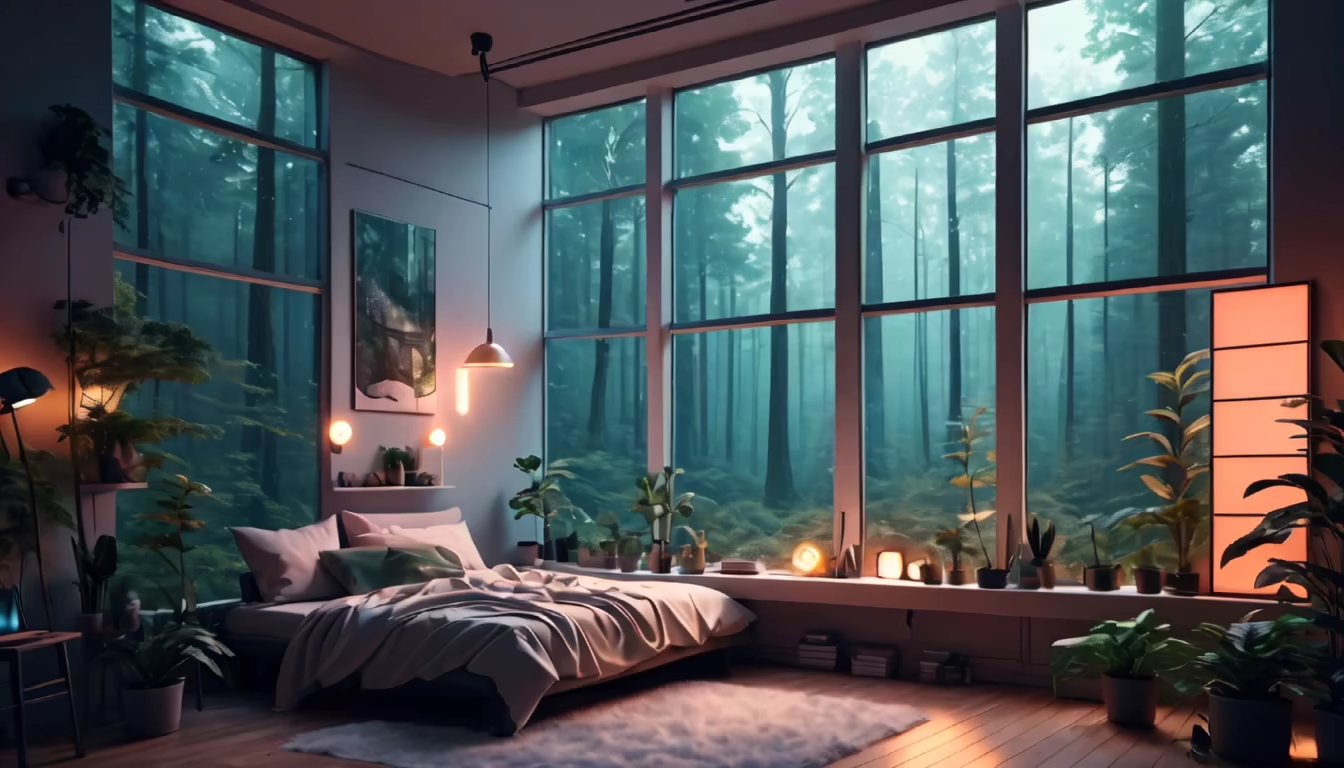
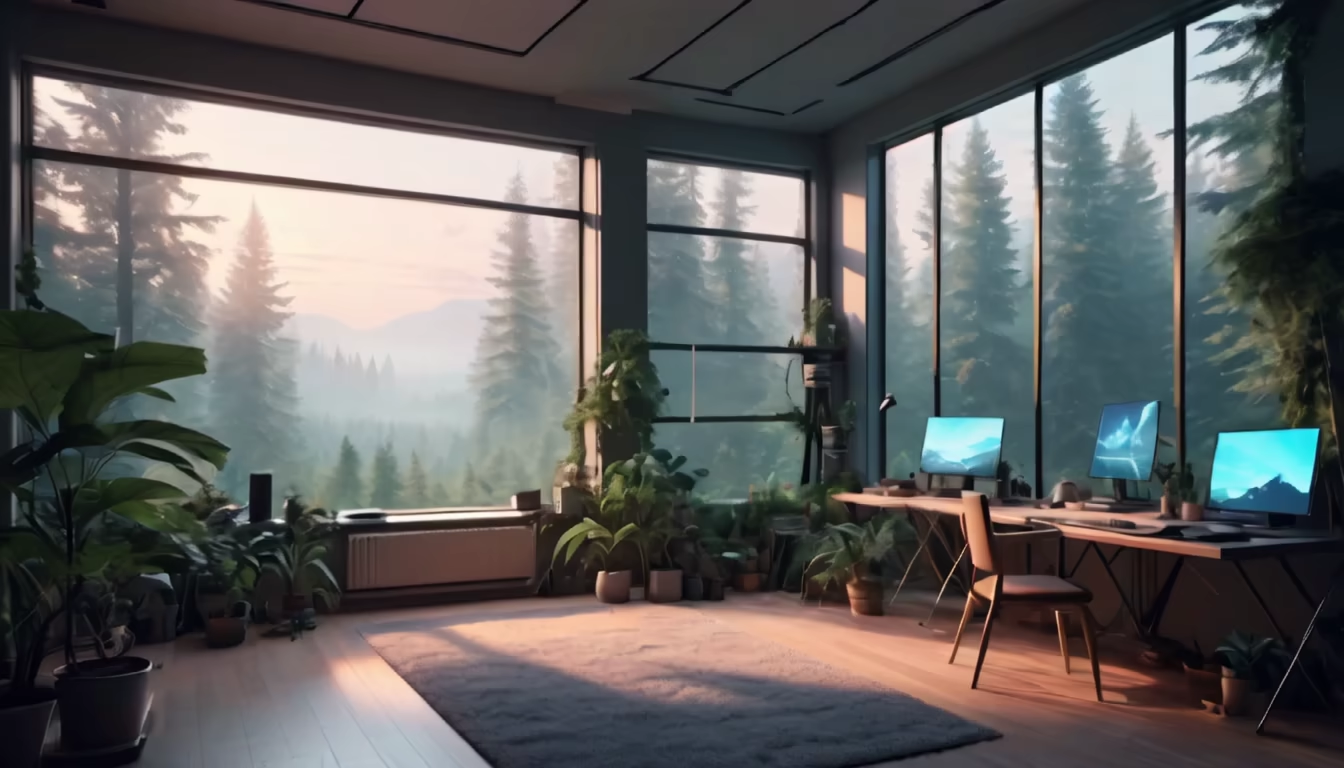
Prompt: An exhibition space designed to showcase tea leaves, a gallery with dimensions of 30 meters in length, 7 meters in width, and 4.5 meters in height. The exhibition hall should include areas for tea tasting, demonstrations, and historical exploration, taking into account tea culture, regional characteristics, and modern design elements.
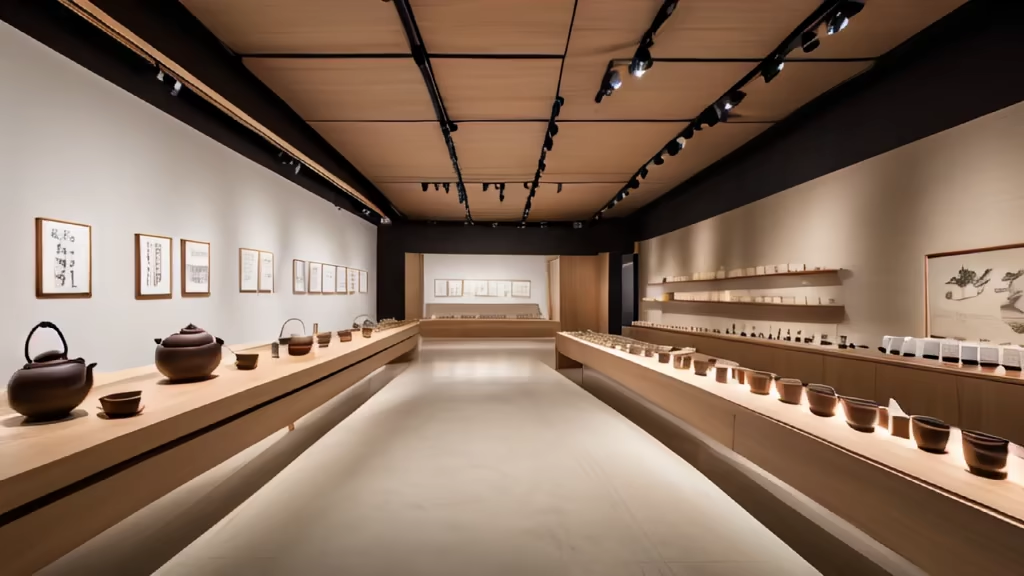
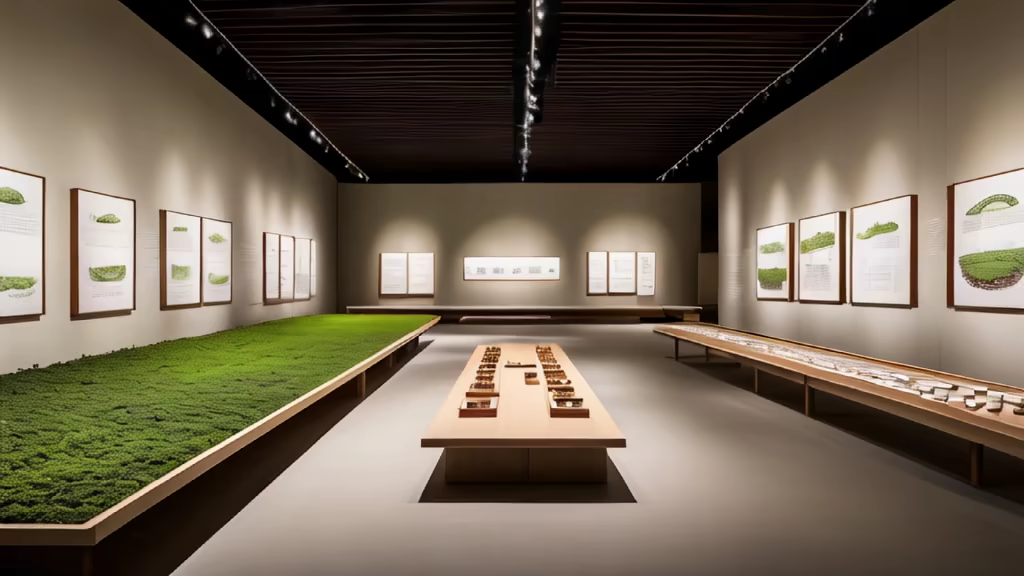
Prompt: Large window, perspective from inside to outside, flowers and grass outside the window, ultra-high definition photo, camera shooting angle
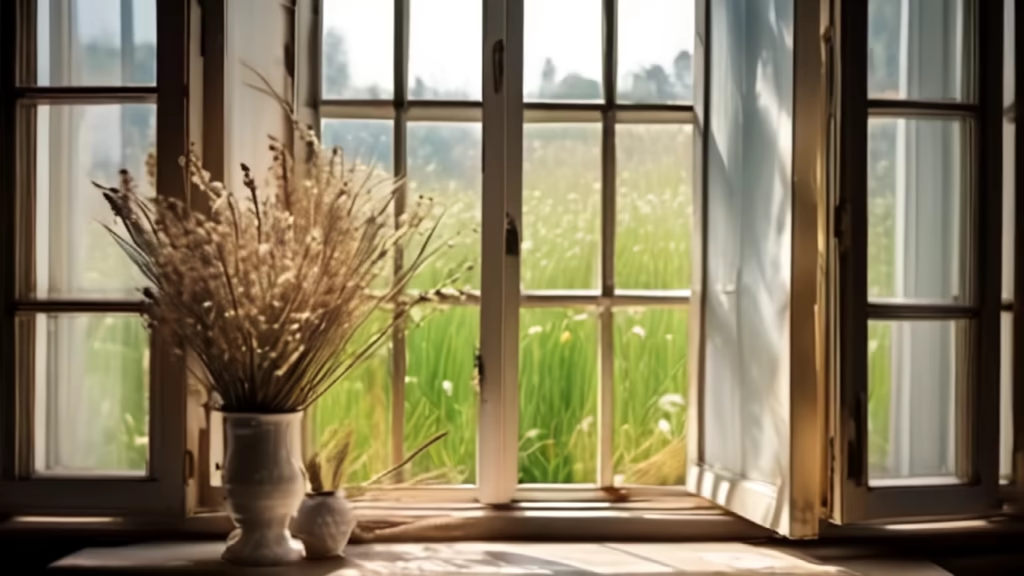
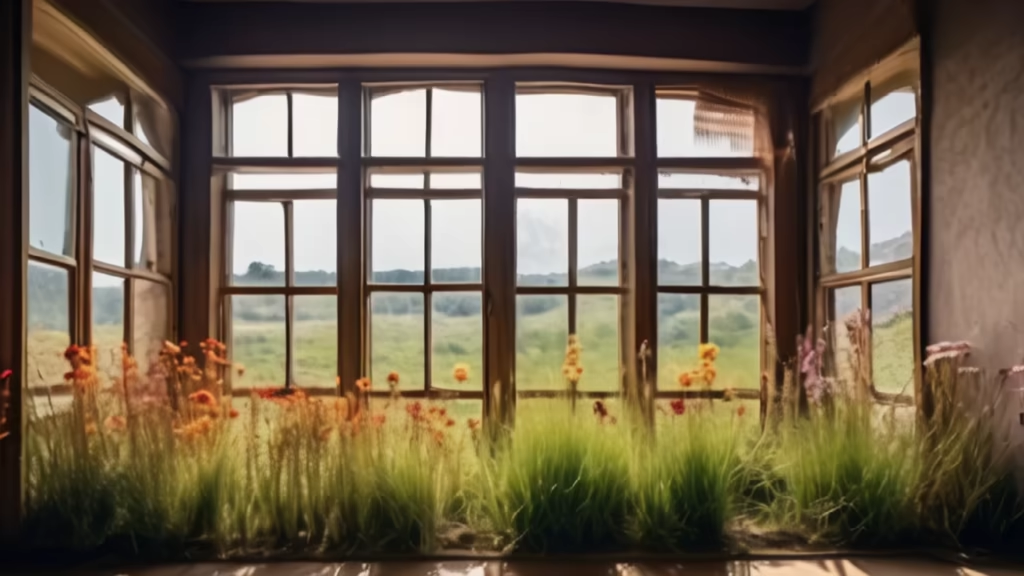
Prompt: Imagine a space that seamlessly blends raw, rustic carpentry with a greasy, tool-laden mechanical workshop on the ground floor. ascend to the first floor, where a futuristic, high-tech robotics laboratory awaits. and don’t forget the artistic, historic swordsmith or bladesmith workshop, tucked away on the ground floor near the backyard, distinct from the other areas.

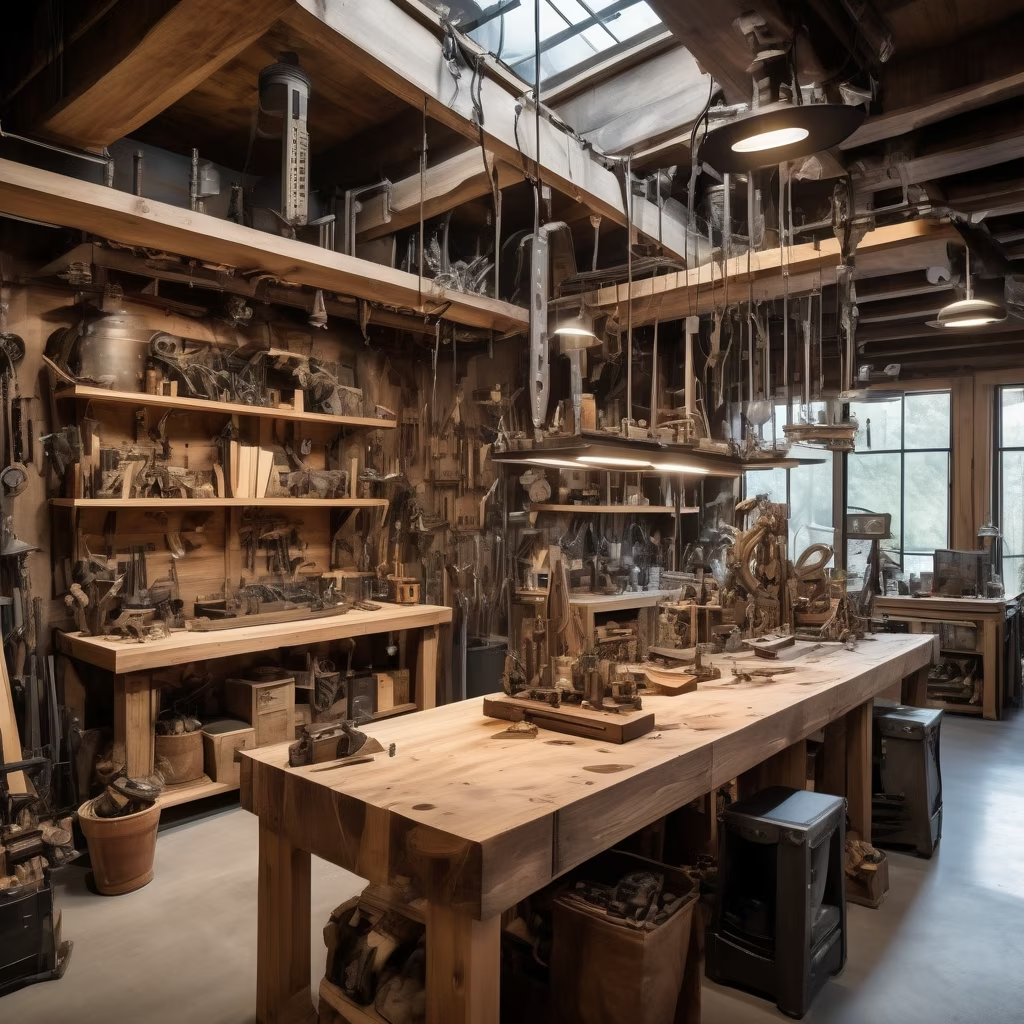
Prompt: As the friends step inside, the air becomes thick with an unsettling energy. Describe the initial sensations they experience as they enter the mansion—creaking floorboards, flickering lights, and an undeniable feeling of being watched.
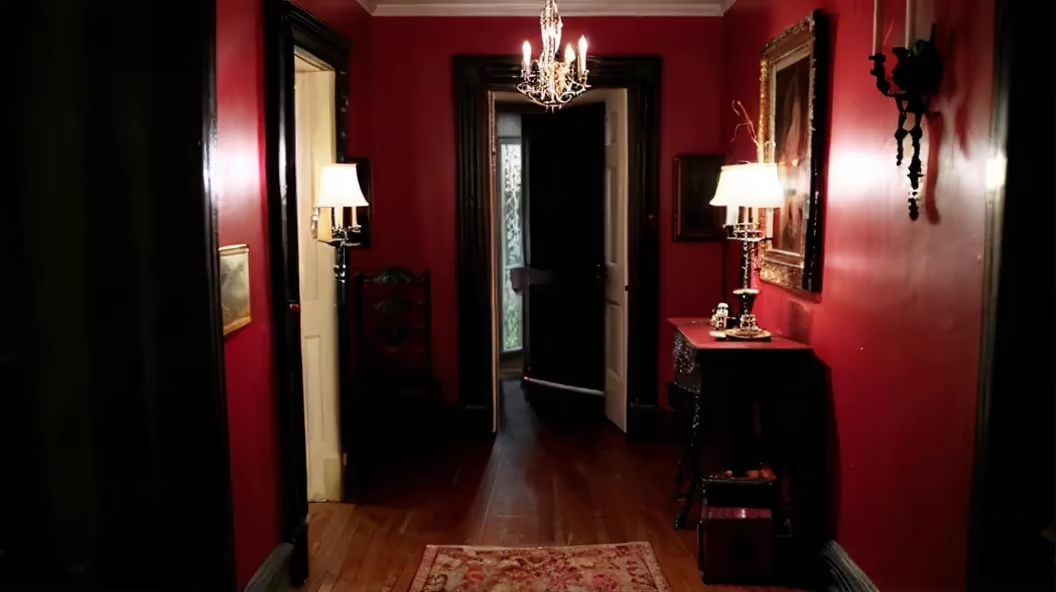
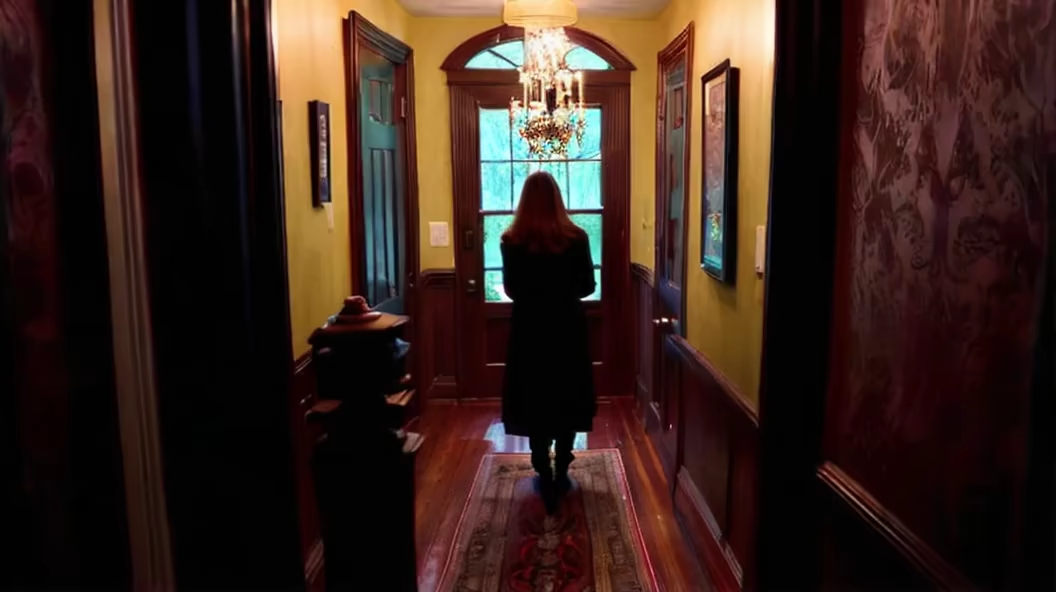
Prompt: As the friends step inside, the air becomes thick with an unsettling energy. Describe the initial sensations they experience as they enter the mansion—creaking floorboards, flickering lights, and an undeniable feeling of being watched.


Prompt: As the friends step inside, the air becomes thick with an unsettling energy. Describe the initial sensations they experience as they enter the mansion—creaking floorboards, flickering lights, and an undeniable feeling of being watched.
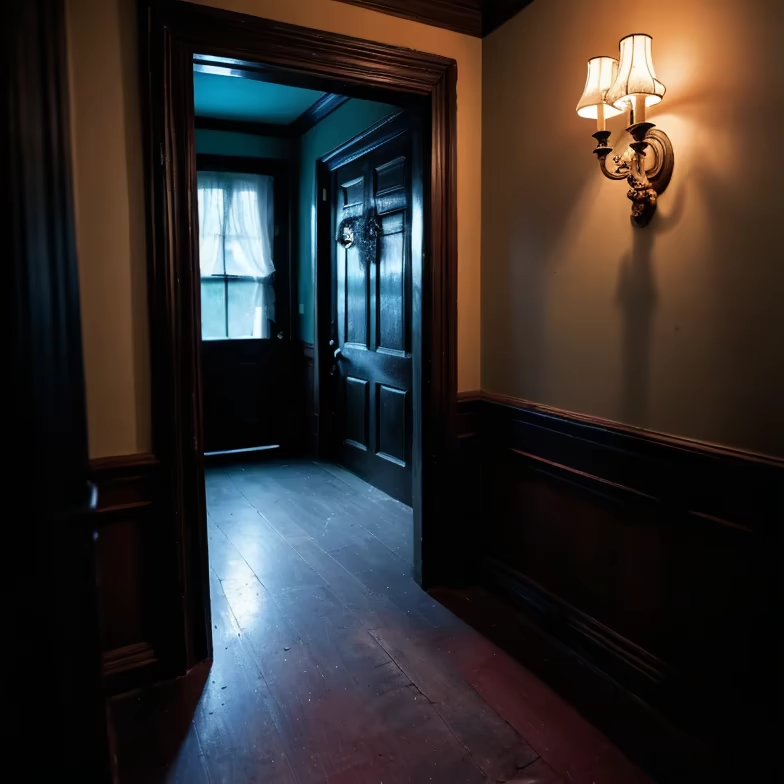
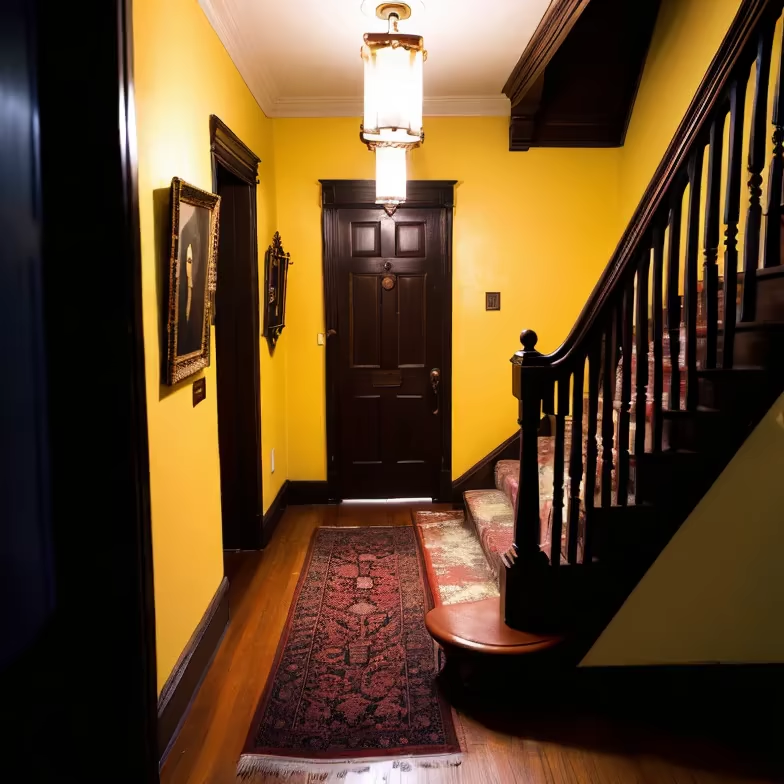
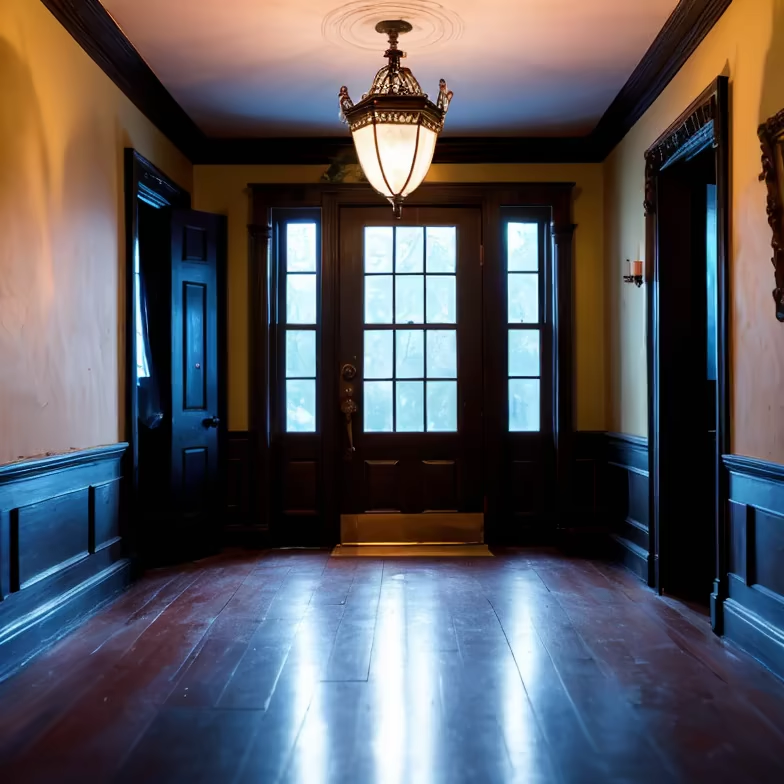
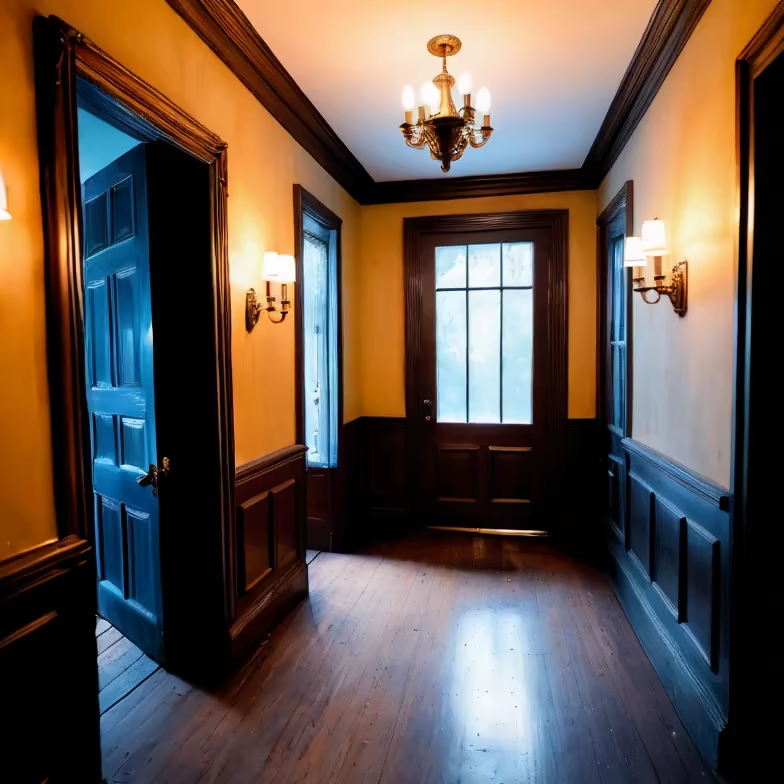
Prompt: Sci-fi, Blade Runner style::2 Towering, cylindrical glass structure exuding a futuristic ambiance, surrounded by a Californian forest::3 This imposing edifice rises majestically amidst the natural beauty of the forest, its glass facade reflecting the surrounding trees and sky. The structure's design is sleek and ultra-modern, with clean lines and a minimalist aesthetic. The contrast between the advanced architecture and the organic environment is striking, creating a visually compelling scene. The lighting is subtle yet impactful, highlighting the glass building's transparency against the forest's dense foliage, capturing the unique fusion of nature and futuristic design typical of Blade Runner's visual narrative
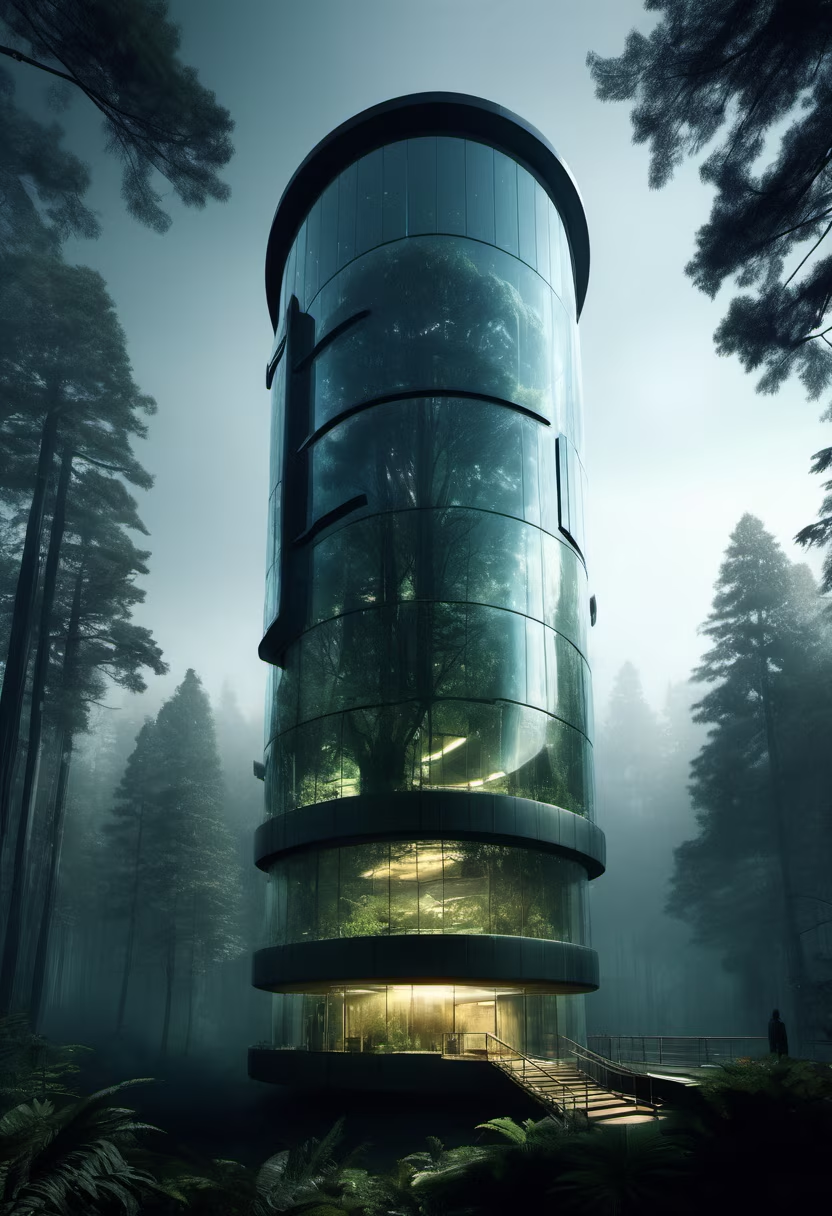

Prompt: ((masterpiece)),((best quality)), 8k, high detailed, ultra-detailed;A sustainable architectural style grounded in eco-friendly materials and featuring a self-sufficient energy system. The exterior seamlessly combines streamlined design with natural elements, cultivating a serene atmosphere. Internally, emphasis is placed on comfort, with the incorporation of natural light and intelligent systems. Dedicated relaxation areas include garden terraces and meditation spaces, fostering holistic well-being and practical applicability.Style:3D Model


Prompt: best quality:1.5), (intricate emotional details:1.5), (sharpen details), (ultra detailed), (cinematic lighting), huge expansive living room, (grand central staircase:1.4), the living room has the resemblance of an art gallery, works from various artists adorn the walls, the artwork is eccentric in nature, windows looking outside, outside of the windows we see an (infinite ocean:1.4) in the background, a sailboat off in the distance, the ocean surrounds, ocean touches the bottom of the windows as if the room is floating in the middle of the sea, (piano in the corner:1.3), cozy aesthetics, sunlight, anime style, line art, 8k, UHD, realistic


Prompt: an opaque volume, acoustically and thermally insulated, conceived as an integrated space that eliminates the proscenium, creating a continuous interior that opens up to the lake through a single window spanning its entire width. Towards the lake, a second square with floors, rocks, and water is proposed, welcoming the opening of the stage in the summer and connecting the theater with the outdoors
Negative: Deformed, watercolor, ungly, deformed walls








Prompt: an opaque volume, acoustically and thermally insulated, conceived as an integrated space that eliminates the proscenium, creating a continuous interior that opens up to the lake through a single window spanning its entire width. Towards the lake, a second square with floors, rocks, and water is proposed, welcoming the opening of the stage in the summer and connecting the theater with the outdoors
Negative: Deformed, watercolor, ungly, deformed walls
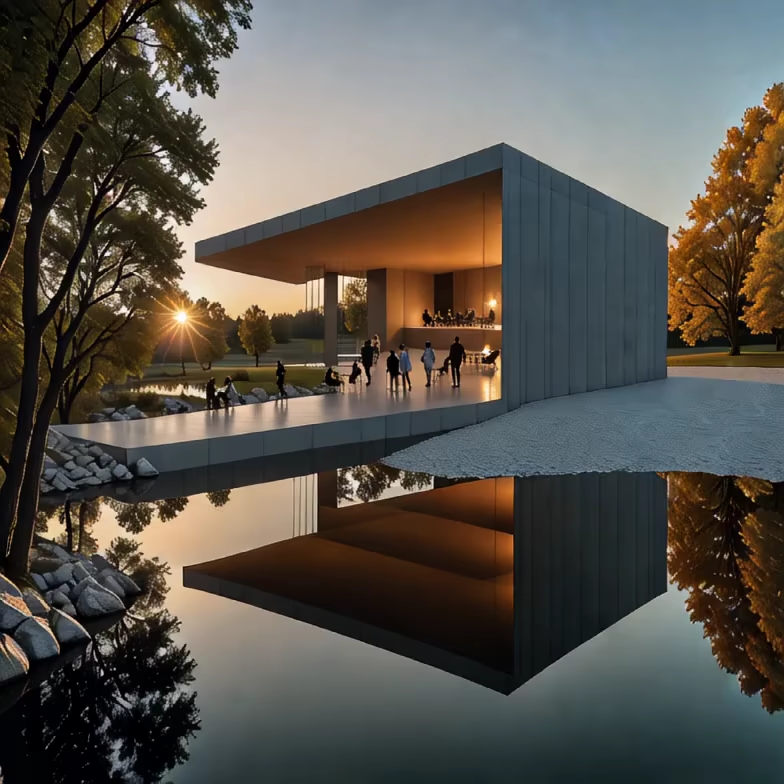
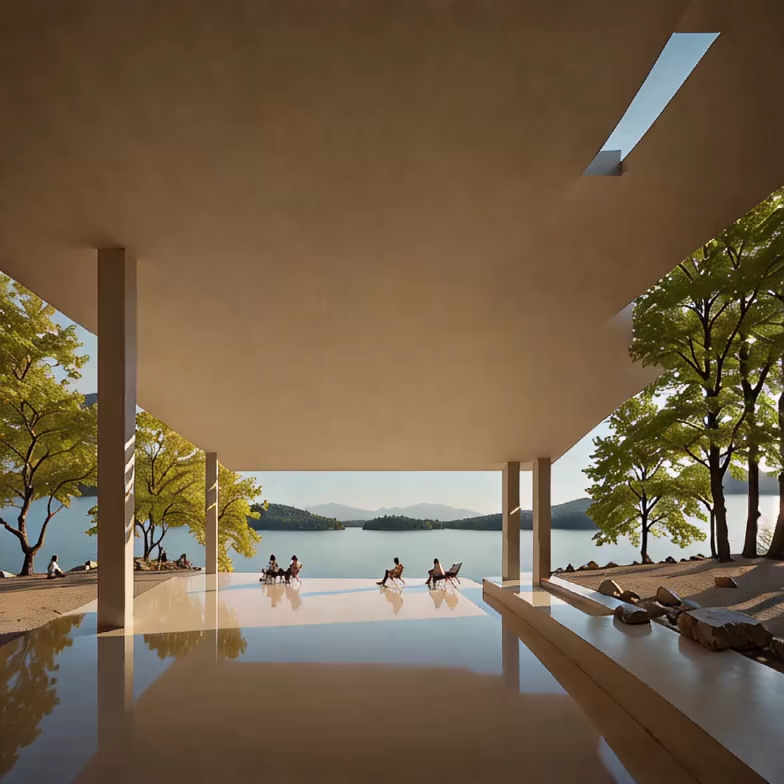
Prompt: an opaque volume, acoustically and thermally insulated, conceived as an integrated space that eliminates the proscenium, creating a continuous interior that opens up to the lake through a single window spanning its entire width. Towards the lake, a second square with floors, rocks, and water is proposed, welcoming the opening of the stage in the summer and connecting the theater with the outdoors
Negative: Deformed, watercolor, ungly, deformed walls




Prompt: an opaque volume, acoustically and thermally insulated, conceived as an integrated space that eliminates the proscenium, creating a continuous interior that opens up to the lake through a single window spanning its entire width. Towards the lake, a second square with floors, rocks, and water is proposed, welcoming the opening of the stage in the summer and connecting the theater with the outdoors
Negative: Deformed, watercolor, ungly, deformed walls






Prompt: A fluffy cat, little girl cat, wearing a hoodie, eating noodles, the background is a restaurant. aspect:16:9
Negative: Low resolution,deformed,distorted, poorly drawn, bad anatomy, wrong anatomy,ugly, deformed, blurry,Noisy,log,text
Style: Watercolor


Prompt: A reimagined historical landmark, blending its traditional elements with audacious contemporary extensions, Modular living units seamlessly transforming to accommodate diverse needs and desires, Immersive multimedia displays projected onto the exterior walls, responding to real-time environmental data


Prompt: fantasy owl mercenary, concept art, d and d, by Tony DiTerlizzi, by Wayne Reynolds, watercolor and digital, colorful and whimsical, fantasy art, Pinterest, high quality, forest background, moonlight, weapons and armor, fierce, cute




Prompt: Create an aesthetic futuristic room with very big overlooking window all around the room with beautiful rain forest outside
Style: Tile Texture




Prompt: Hotel, Exterior Architecture, SU Design, Chinese Wedding Banquet: Infused with understated luxury and festivity.


Prompt: a futuristic film lab set against a backdrop of sleek, cutting-edge technology. Holographic displays fill the room, creating vfx for themovies.
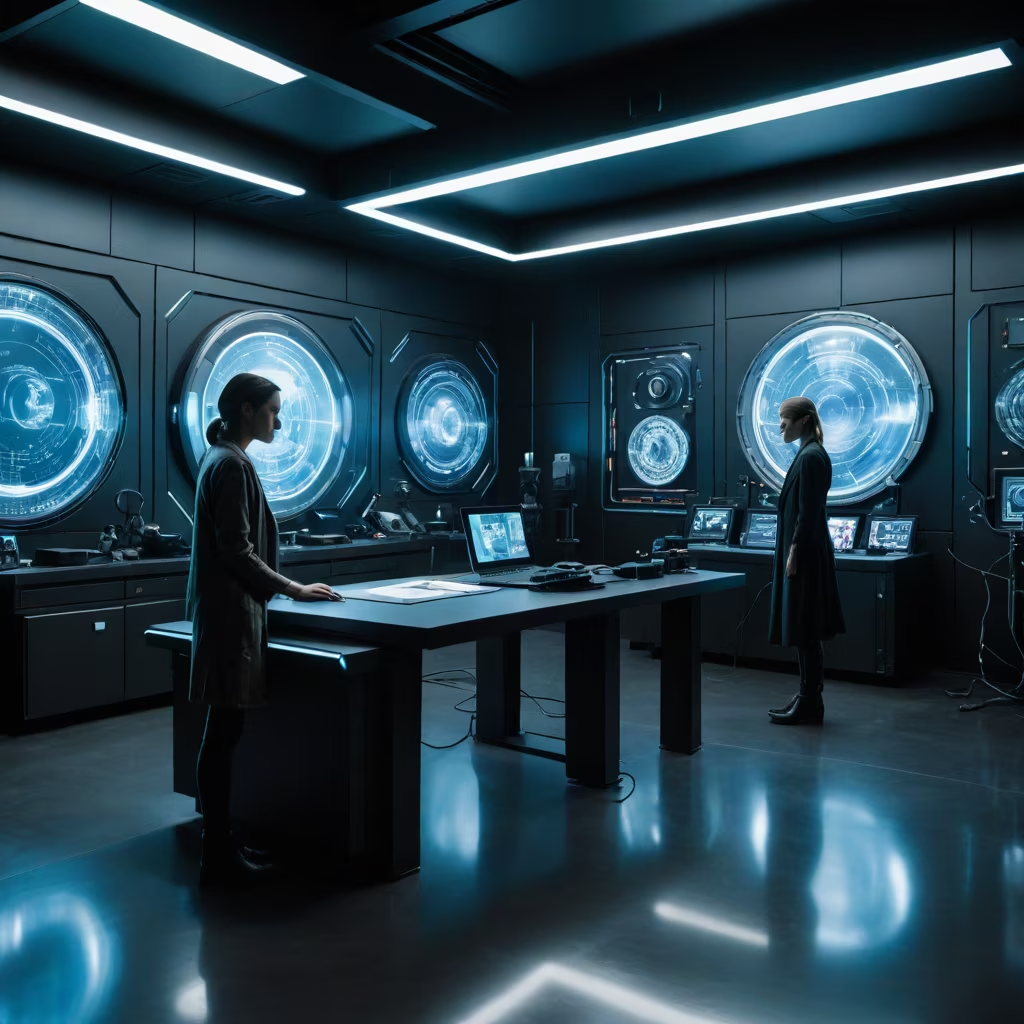

Prompt: In collaboration with the team at HSH Interiors, the clients’ bohemian lifestyle and love for music, literature, and the great outdoors inspired the interior design. The three-bedroom guest house, located steps away from the main house, features a similar carved-away entry and rectilinear form. The writer’s studio, positioned as a two-story sentinel surrounded by aspens, provides a formal contrast to the other structures, offering a space for contemplation among the tree canopies.


Prompt: ((Summon)) a magical wooden interior with a cozy bed, emanating a tan warmth that fills the room. Outside, ((envision)) an endless wheat field swaying in the moonlight, creating a mesmerizing sea of golden waves. Infuse the scene with a touch of magic, as if the field stretches into eternity, turning the room into a sanctuary surrounded by the enchantment of nature.






Prompt: ((Summon)) a magical wooden interior with a cozy bed, emanating a tan warmth that fills the room. Outside, ((envision)) an endless wheat field swaying in the moonlight, creating a mesmerizing sea of golden waves. Infuse the scene with a touch of magic, as if the field stretches into eternity, turning the room into a sanctuary surrounded by the enchantment of nature.








Prompt: ((Summon)) a magical wooden interior with a cozy bed, emanating a tan warmth that fills the room. Outside, ((envision)) an endless wheat field swaying in the moonlight, creating a mesmerizing sea of golden waves. Infuse the scene with a touch of magic, as if the field stretches into eternity, turning the room into a sanctuary surrounded by the enchantment of nature.




Prompt: ((Summon)) a magical wooden interior with a cozy bed, emanating a tan warmth that fills the room. Outside, ((envision)) an endless wheat field swaying in the moonlight, creating a mesmerizing sea of golden waves. Infuse the scene with a touch of magic, as if the field stretches into eternity, turning the room into a sanctuary surrounded by the enchantment of nature.







