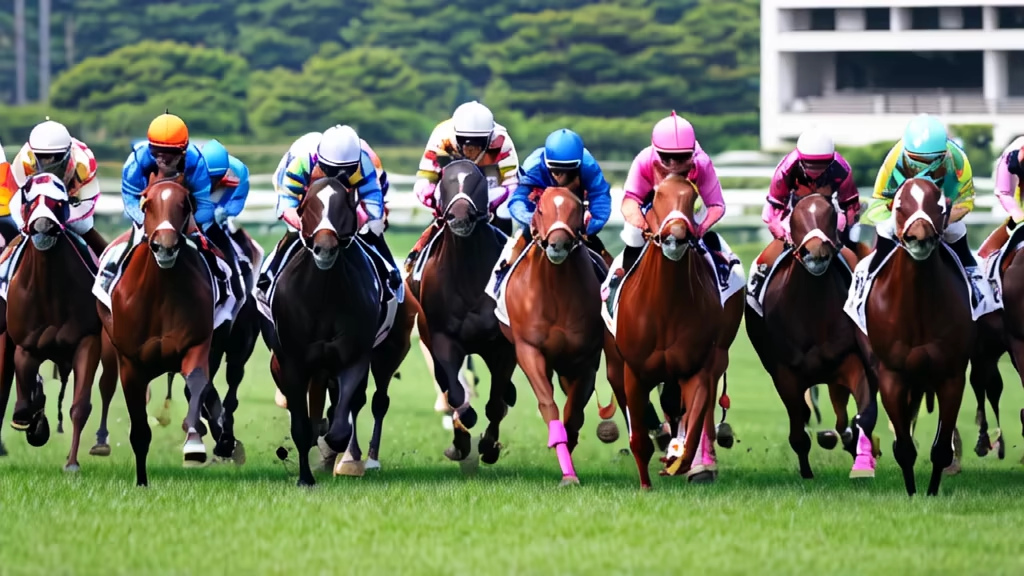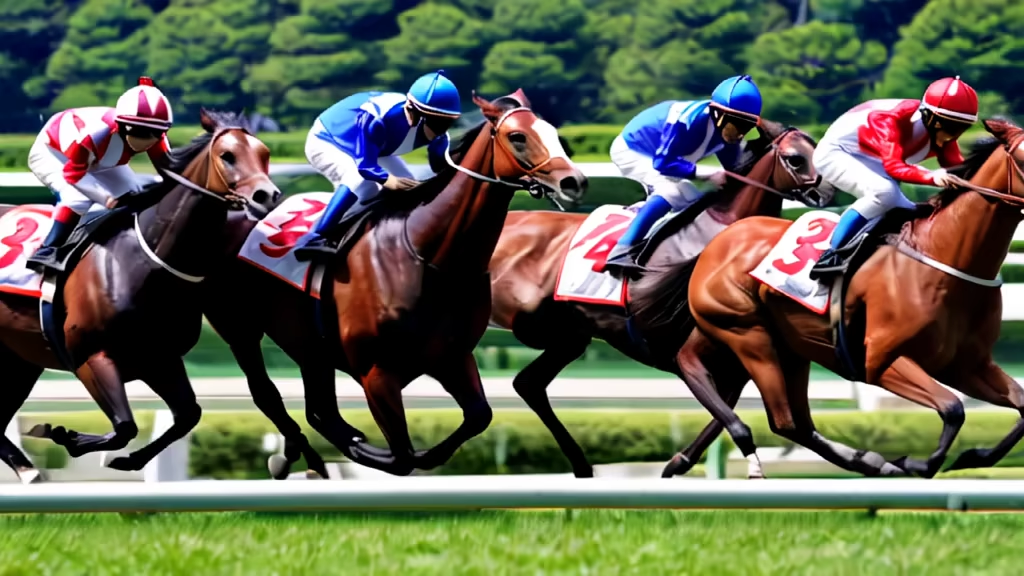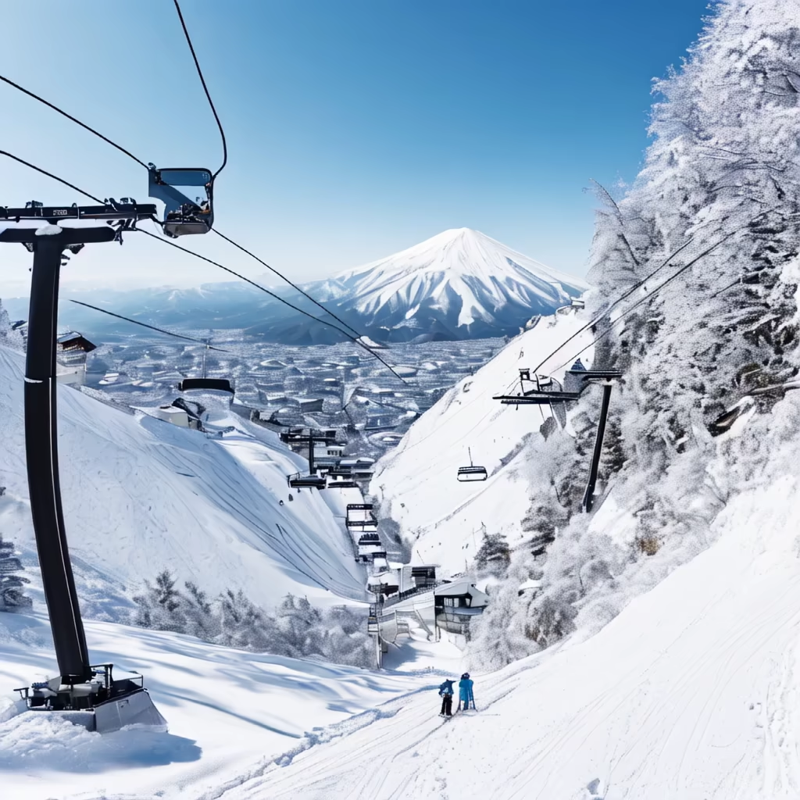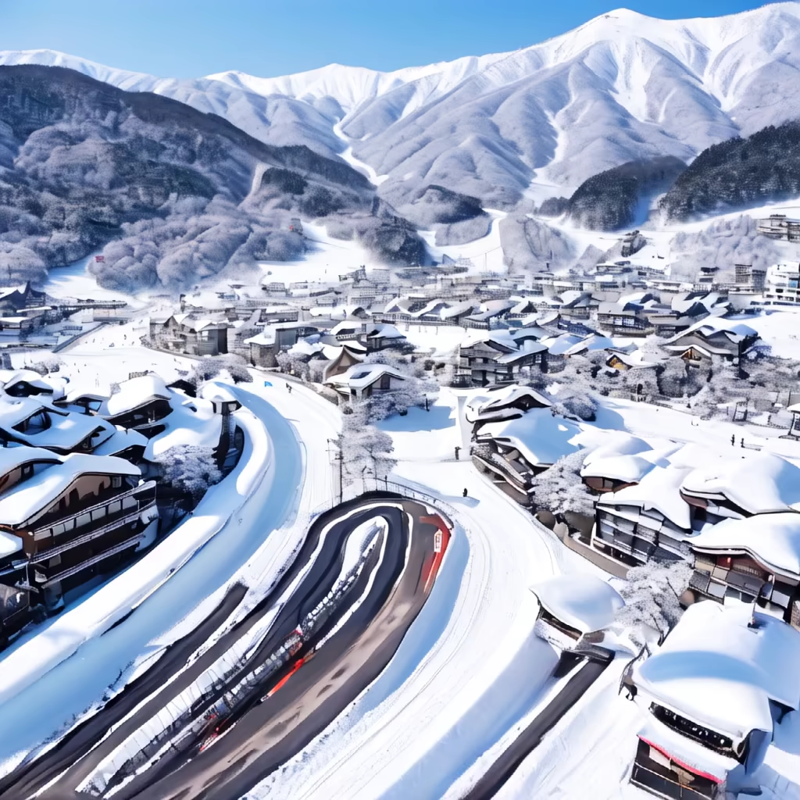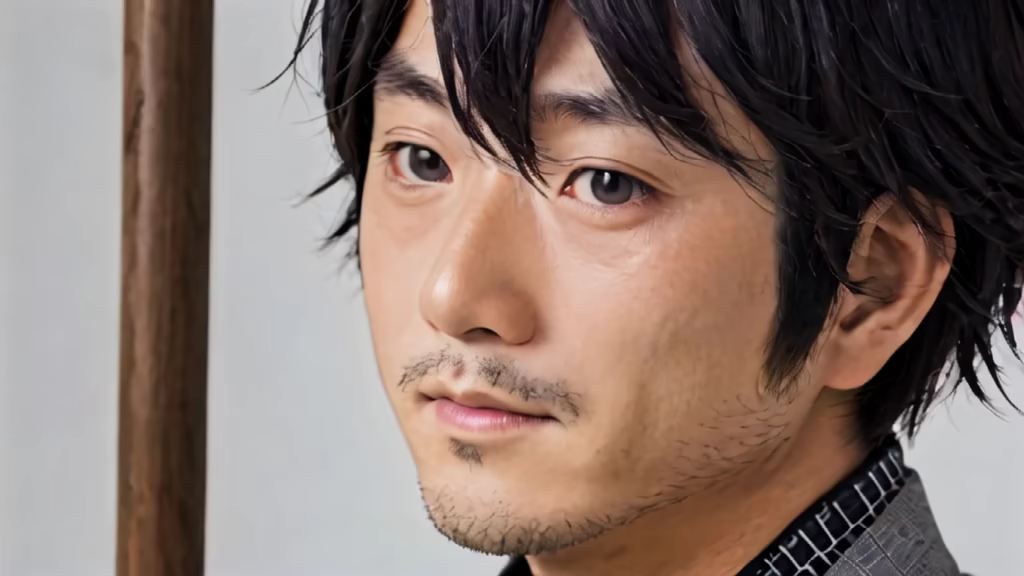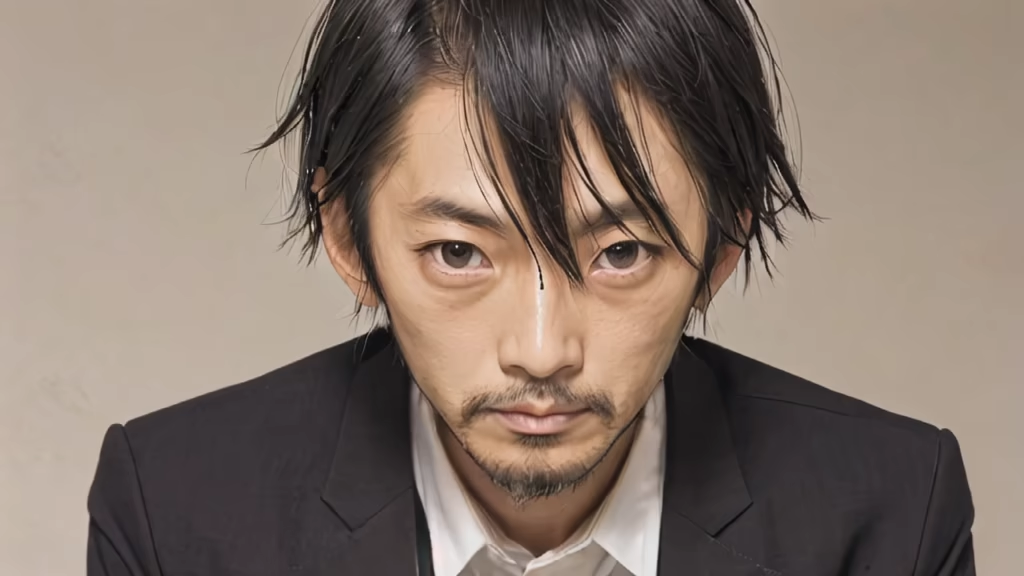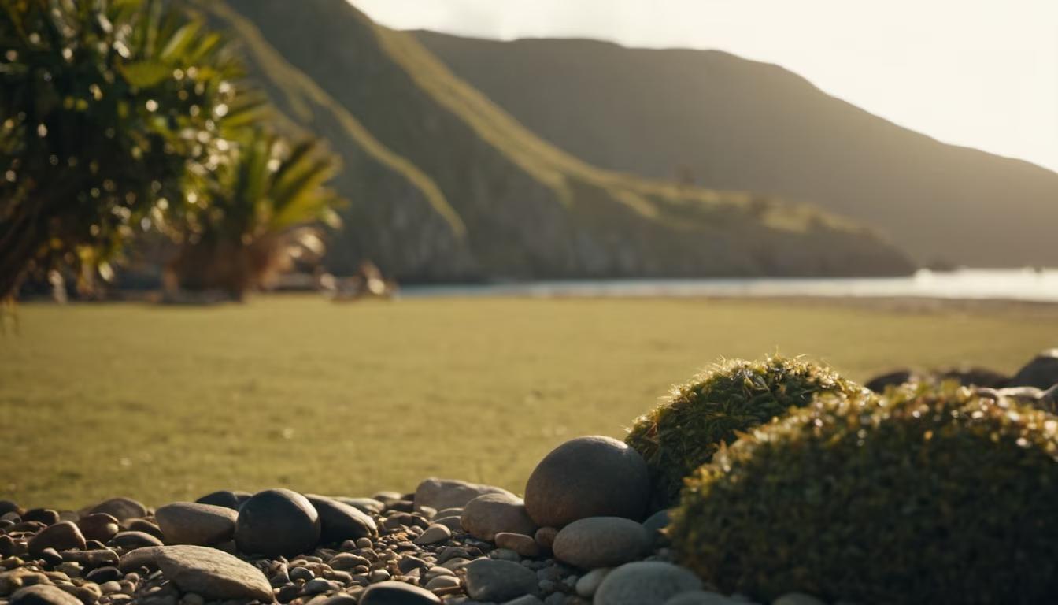Prompt: \"Ando Tadao-designed ultra-luxurious equestrian center with 500 horse stables and an international standard show jumping competition arena featuring a course with 12 obstacles each at a height of 1.6 meters.\"
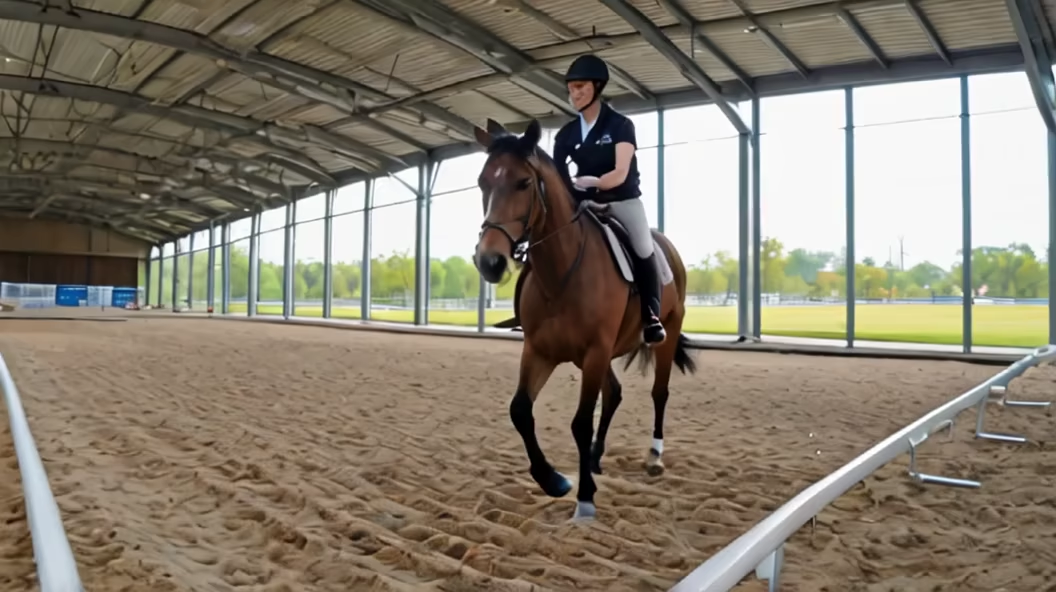
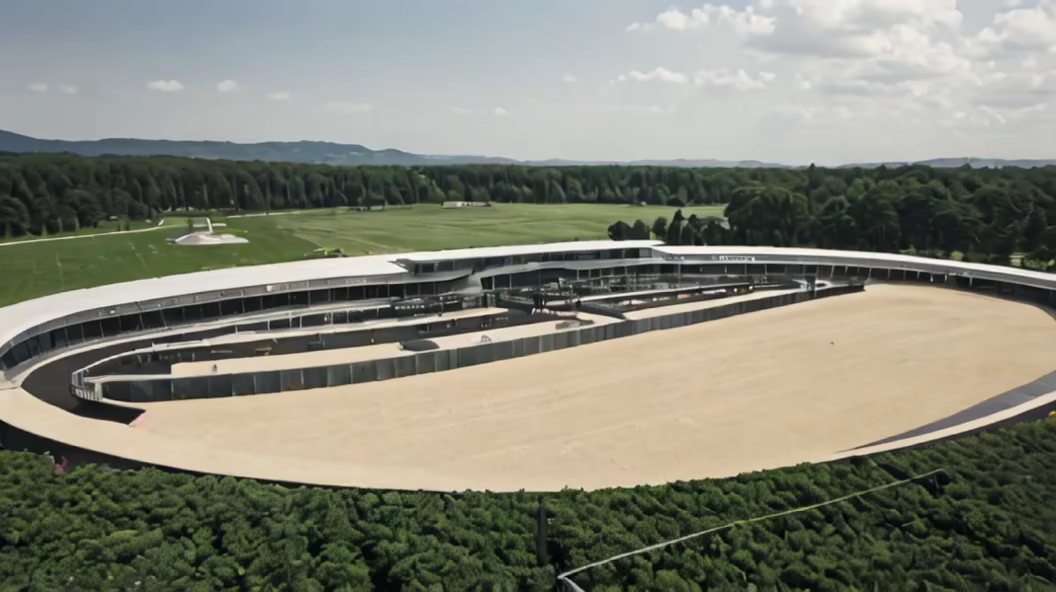
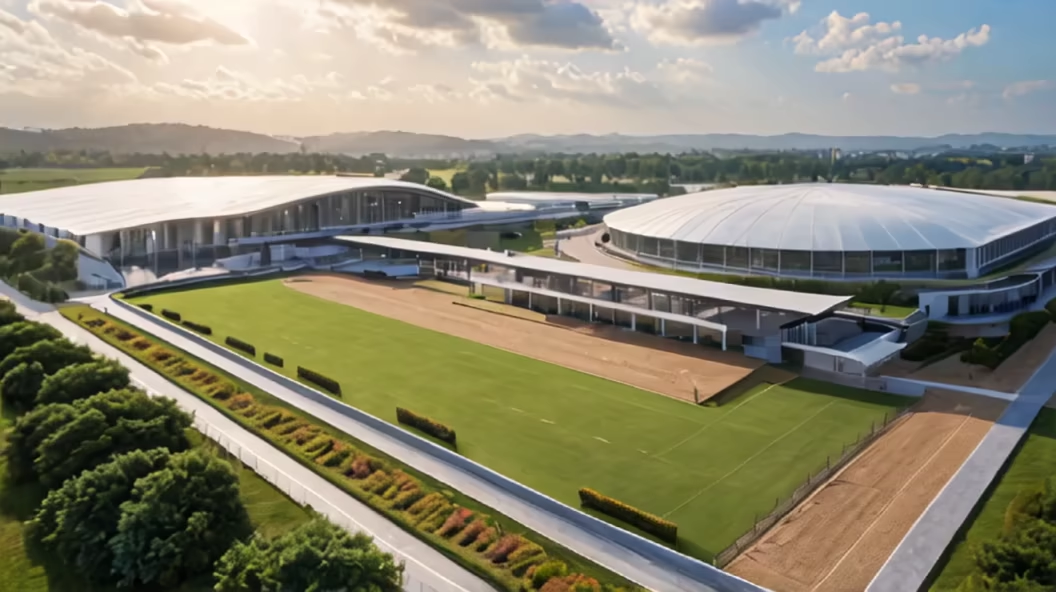
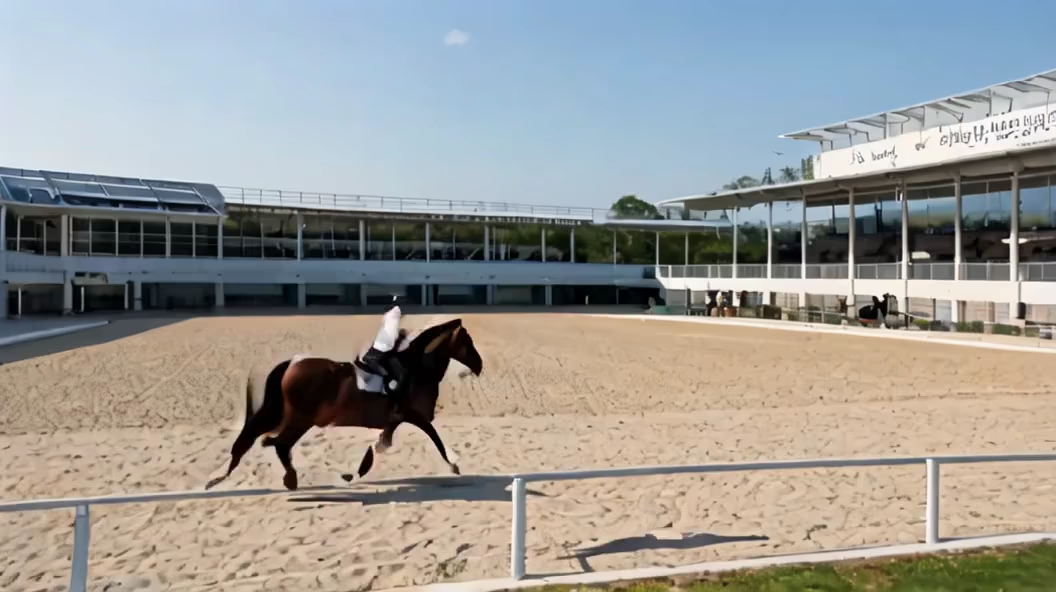
Prompt: \"Kengo Kuma-designed ultra-luxurious equestrian center with 500 horse stables and an international standard show jumping competition arena.\"


Prompt: \"Kengo Kuma-designed equestrian center with 500 horse stables, an international standard show jumping competition arena, and a standard dressage competition arena.\"


Prompt: \"Build an equestrian center with 500 stables and an Olympic outdoor show jumping arena. There is a white horse navigating the obstacles.\"


Prompt: \"Design an internationally top-tier equestrian showjumping course by Zaha Hadid, with separate paths for equestrian and pedestrian traffic


Prompt: \"Design an internationally top-tier equestrian obstacle course by Zaha Hadid, with separate paths for equestrian and pedestrian traffic.\"
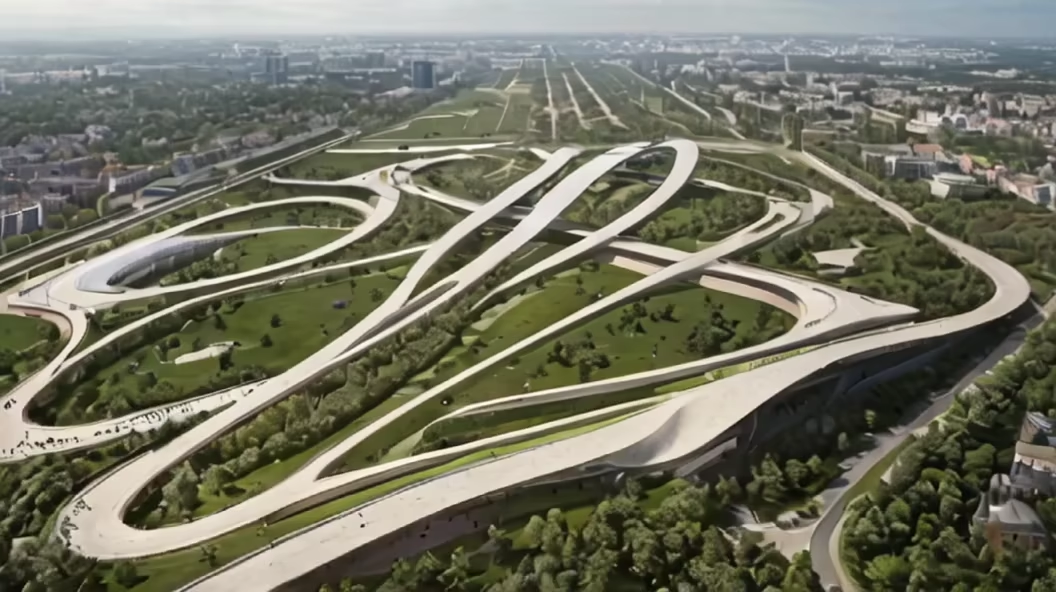
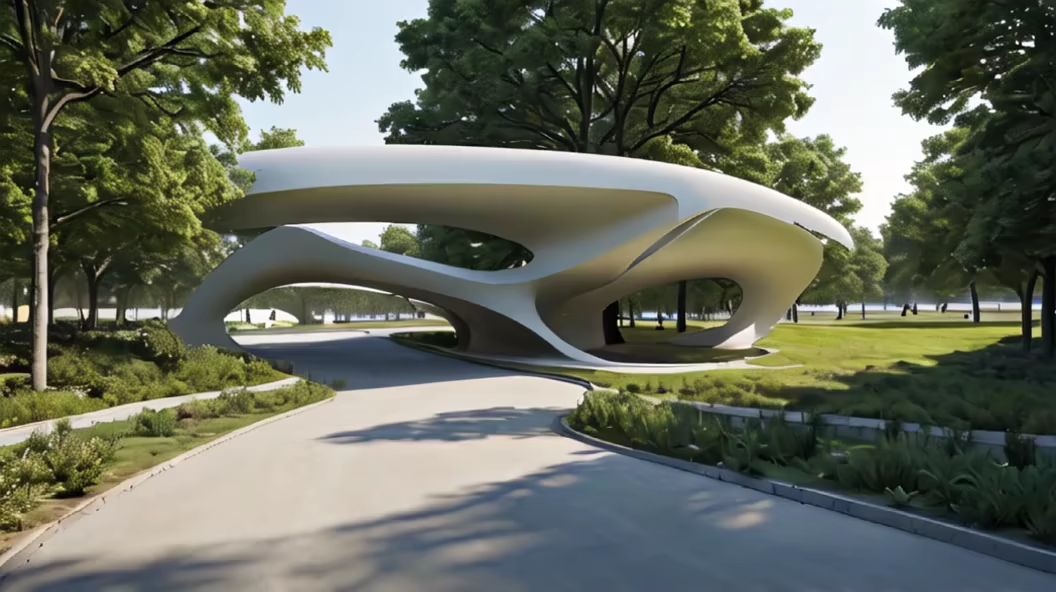
Prompt: \"Design an internationally top-tier equestrian obstacle course by Zaha Hadid, with separate paths for equestrian and pedestrian traffic.\"


Prompt: A luxurious hot spring resort nestled in the snowy mountains of Hokkaido. The onsen could be a place for relaxation, bonding, and insightful conversations.


Prompt: Beyond the 61-year-old it should be noted, of the jockey world to be at the forefront ” Leger command” Fumio Matoba jockey . As of April 30, it is assumed that the record of winning record of local horse races is 7151 wins and the remaining 34 wins, and it is expected to achieve record within the year. Ooi horse racing, collaboration event “TCK × TAMIYA four wheel drive mini GRANDPRIX” within the general public the “7152 wins Memorial model at the time of recording and updating the Tamiya to commemorate Fumio Matoba original mini four-wheel drive Red Emperor ( Blitz § over Sonic Special specification) “to be released in limited quantity. Familiar to the name of the jockey, scheduled for 230 (Fumio) limited only. Details are as follows. Stage Jockey Original Mini 4WD Outline Units sold 230 units Sales price 230 yen (tax included) Reservation period Reservation will be started at the selling site from the day when the remaining 23 wins to 7152 wins. The end of the reservation will be 23:59 on the day after the record is achieved. How to make a reservation Please fill in the reservation form after selecting the “reserve” button displayed within the selling site from the start of reservation. ※ For details, please check the sales site.
Style: Photographic


Prompt: \"Master Kengo Kuma designs an ultra-luxurious modern villa with 800 square meters, three floors, 5 bedrooms, 5 bathrooms, a 1000-square-meter garden, a large swimming pool, and a fire pit. The master's masterpiece is exceptionally beautiful and practical.\"


Prompt: \"Master Kengo Kuma designs an ultra-luxurious modern villa with 800 square meters, three floors, 5 bedrooms, 5 bathrooms, a 1000-square-meter garden, a large swimming pool, and a fire pit. The master's masterpiece is exceptionally beautiful and practical.\"
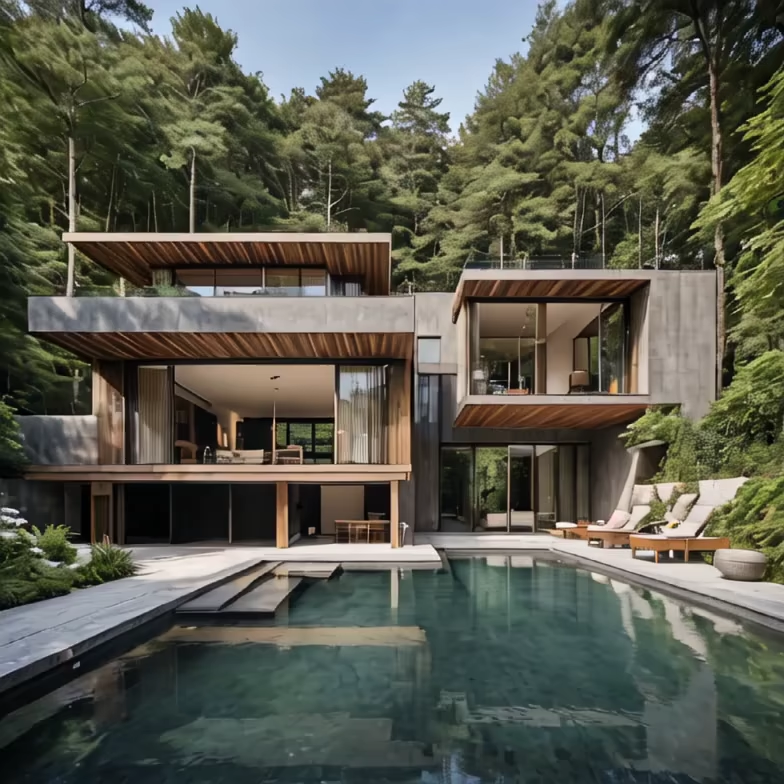
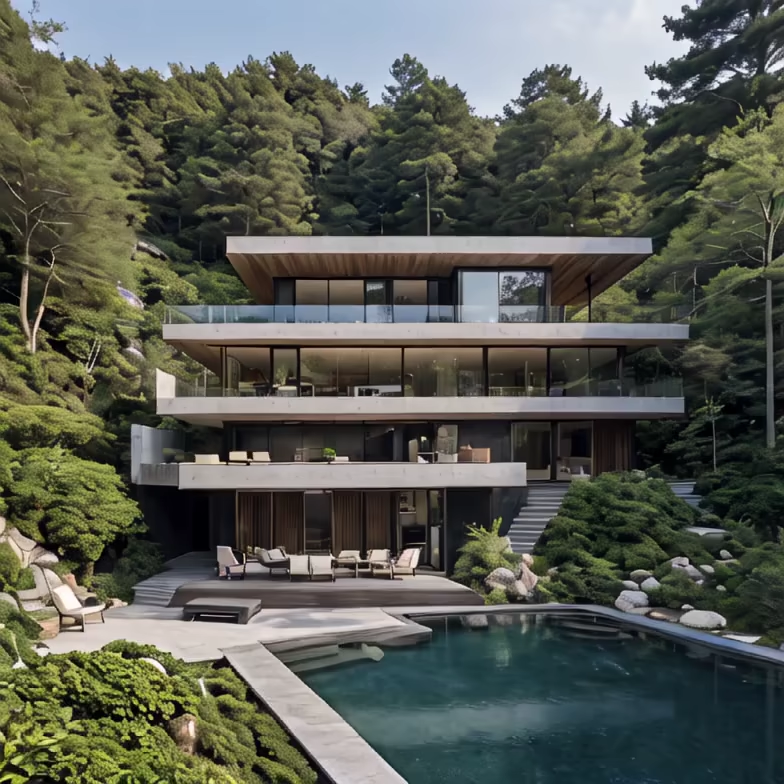
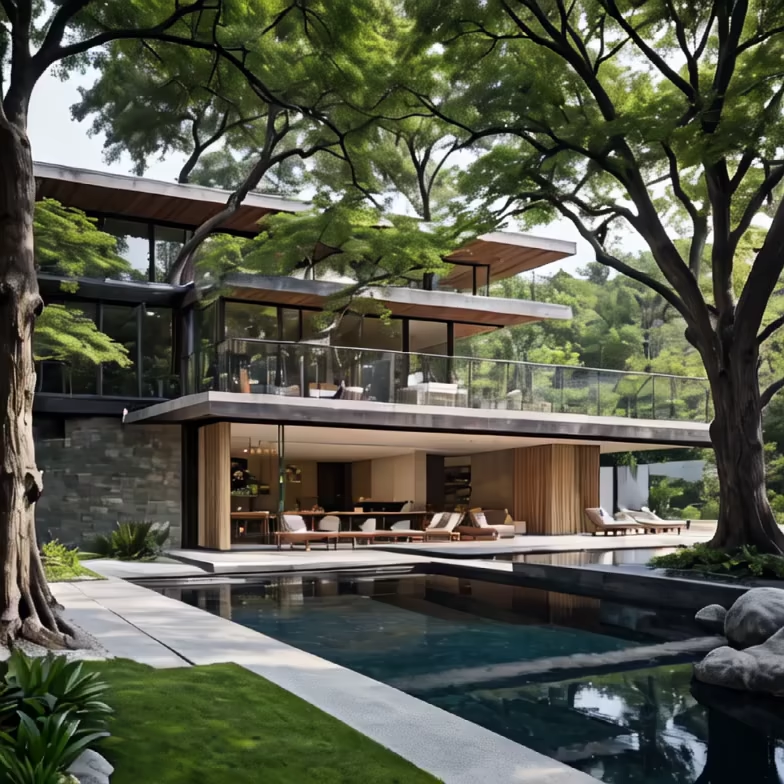
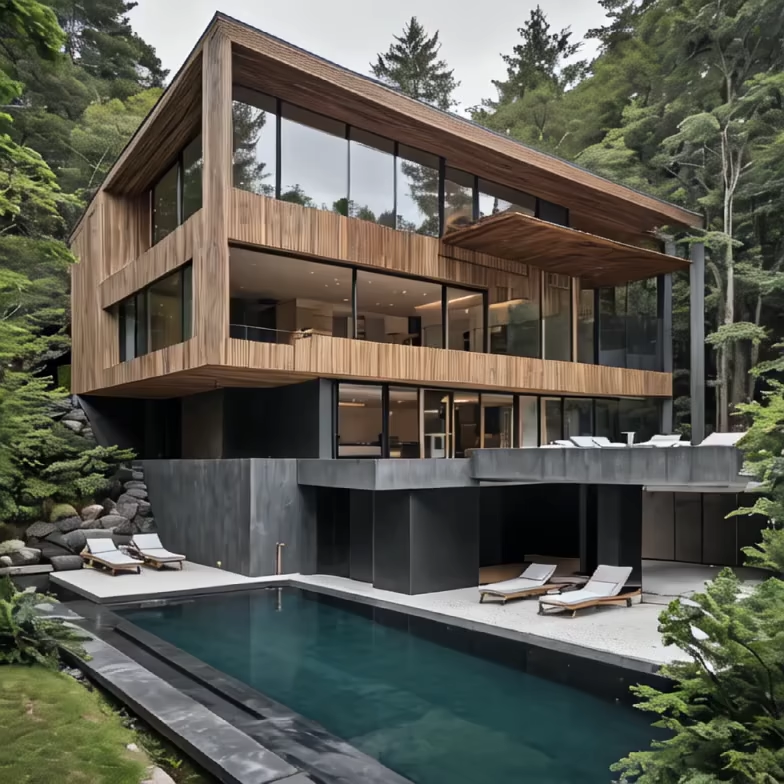
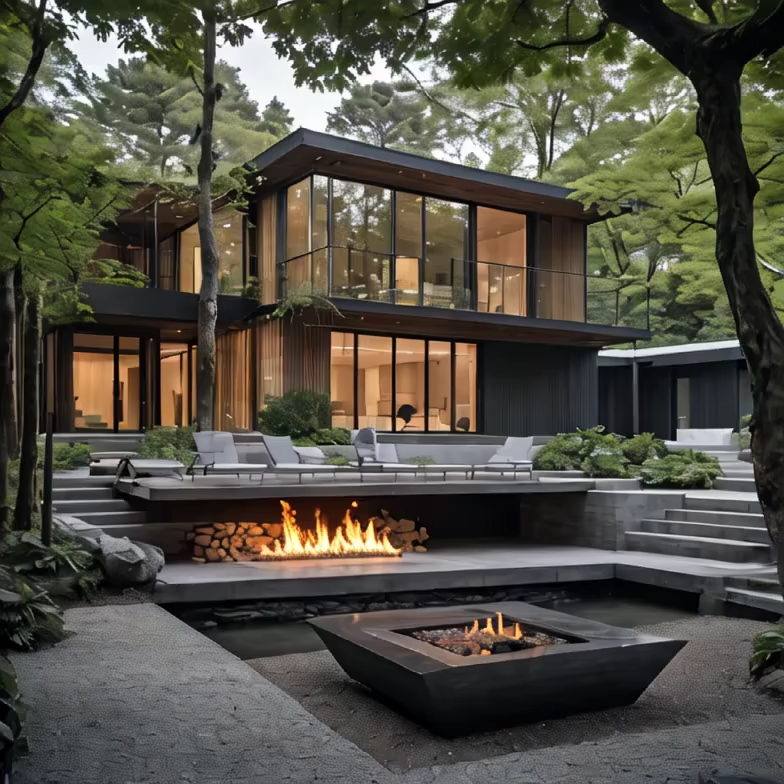
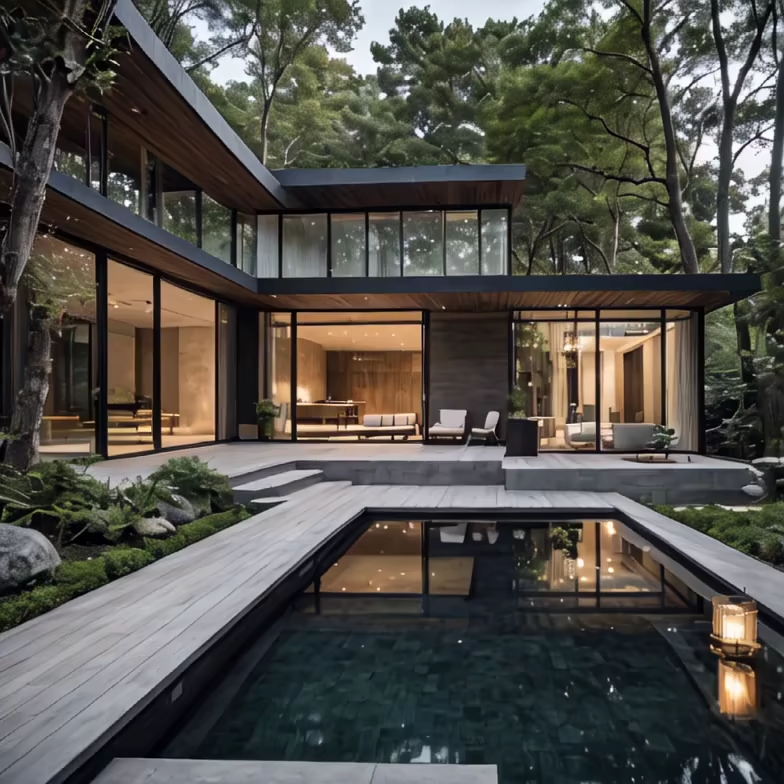
Prompt: \"Master Kengo Kuma designs an ultra-luxurious modern villa with 800 square meters, three floors, 5 bedrooms, 5 bathrooms, a 1000-square-meter garden, and a large swimming pool. The master's masterpiece is exceptionally beautiful and practical.\"


Prompt: A 10-year-old girl won first place in a 1.5-meter equestrian show jumping competition. She wore a black equestrian helmet, a black equestrian suit, and white pants. She has a slim body. Finally, she confidently rode a magnificent white horse and leaped over the highest 2-meter obstacle.





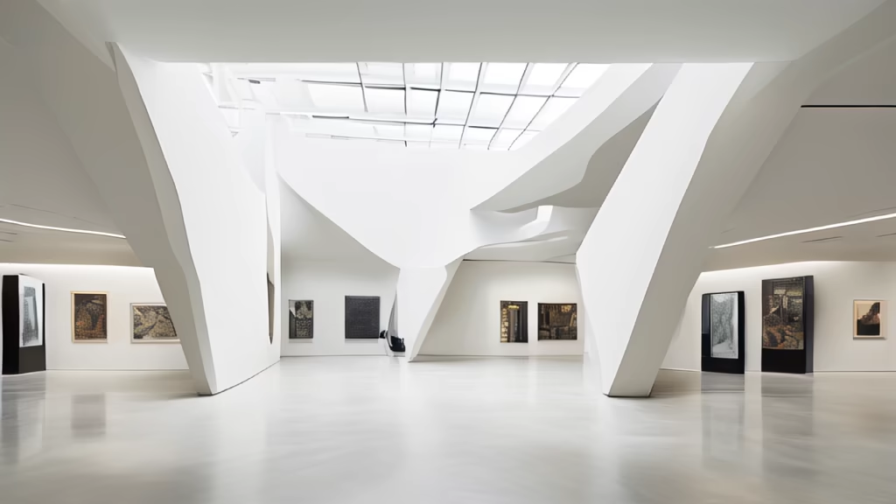
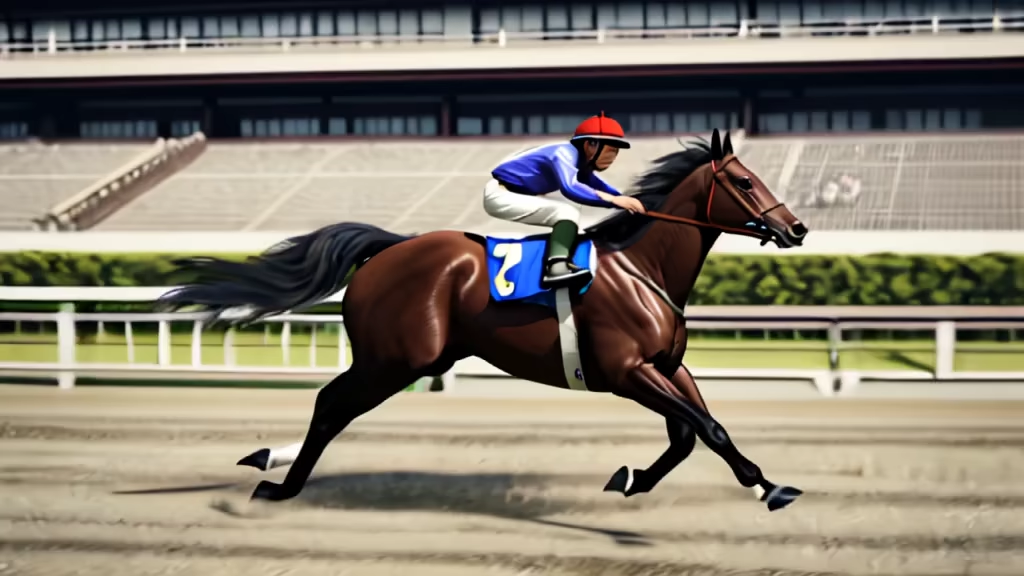
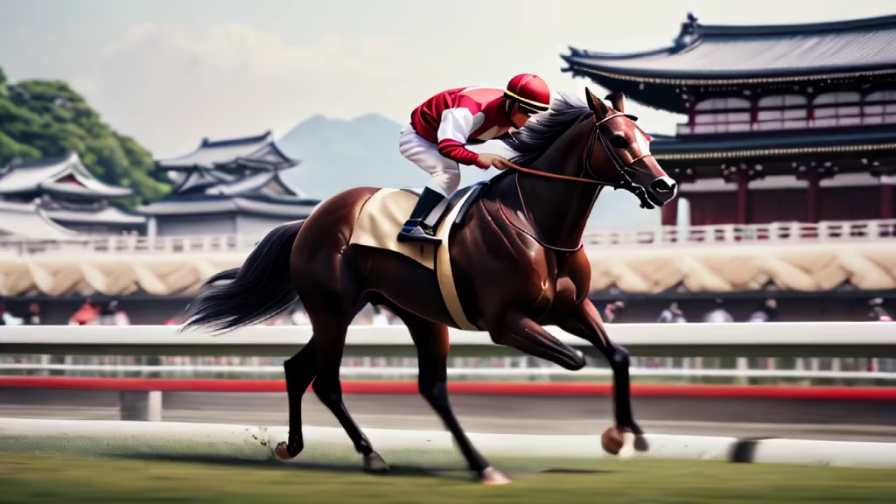
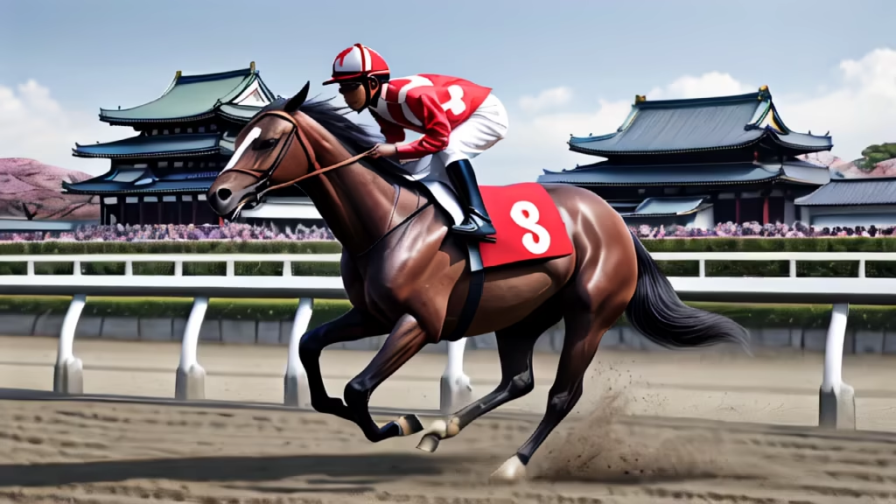
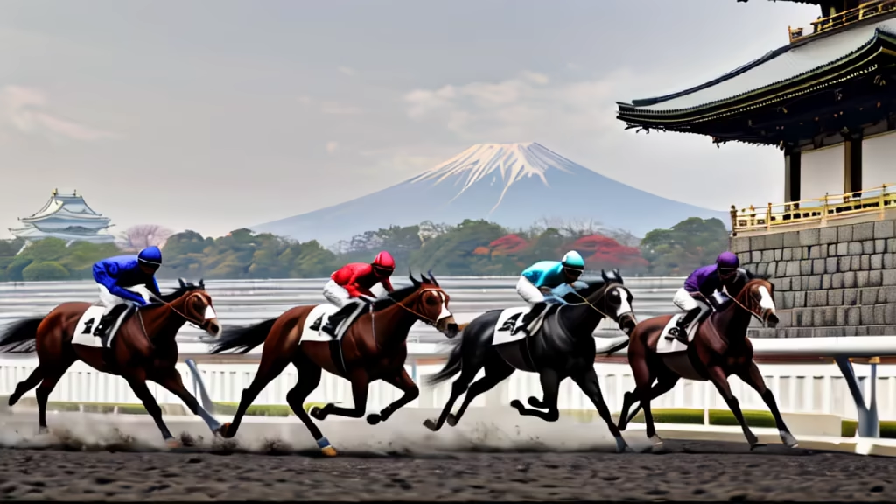
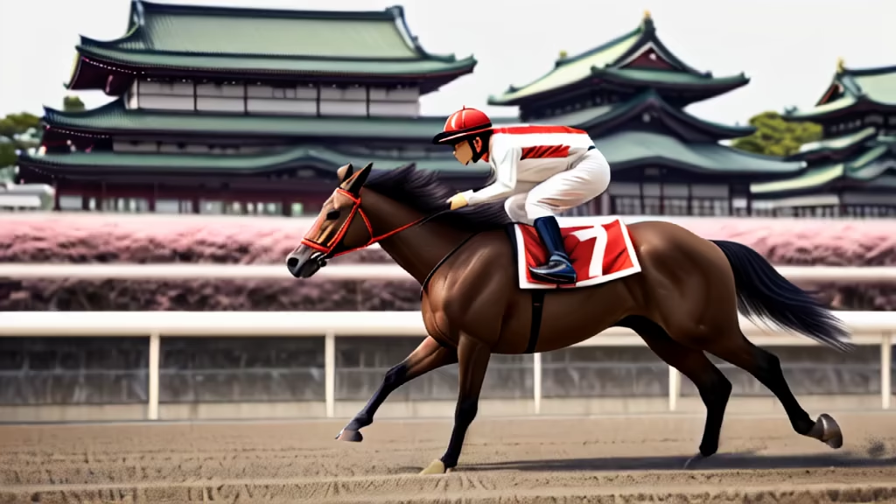
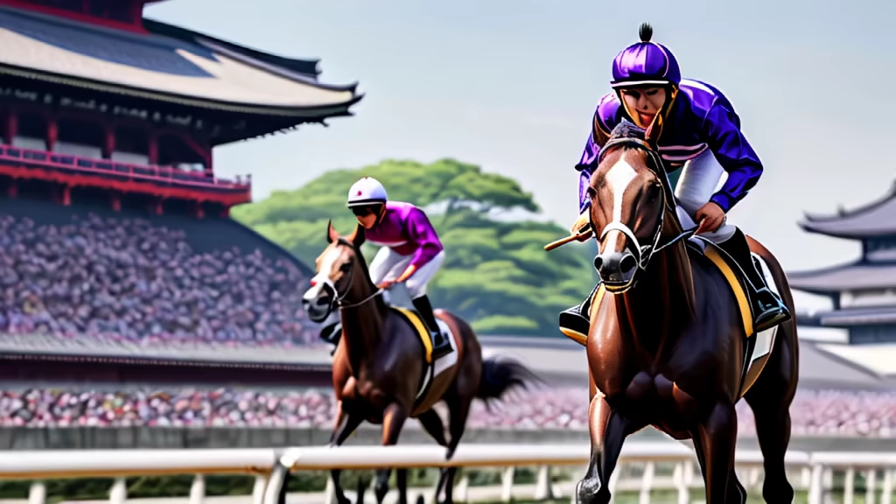
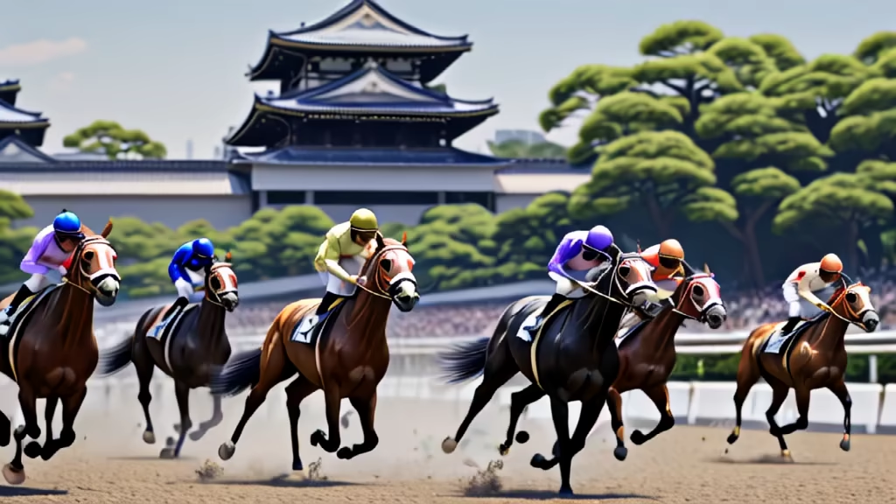
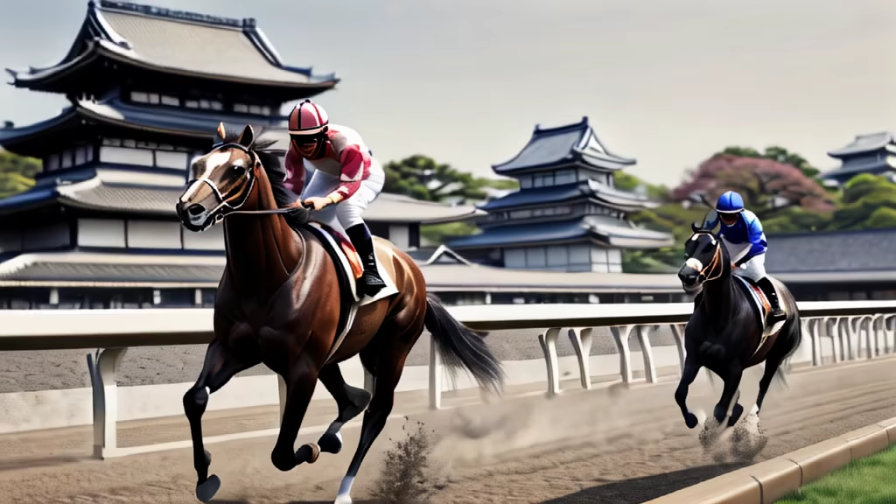






Prompt: \"Design an ultra-luxurious Kyoto Michelin three-star kaiseki restaurant with only one private dining room. The room features a single dining table, accommodating only 8 guests, and includes a premium 200-square-meter Japanese-style courtyard.\"
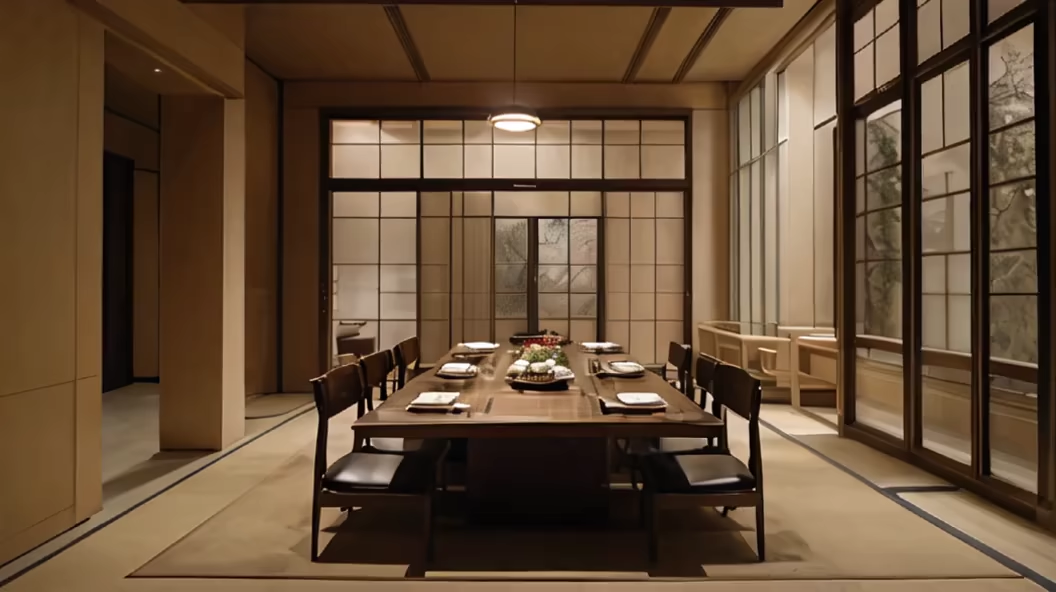
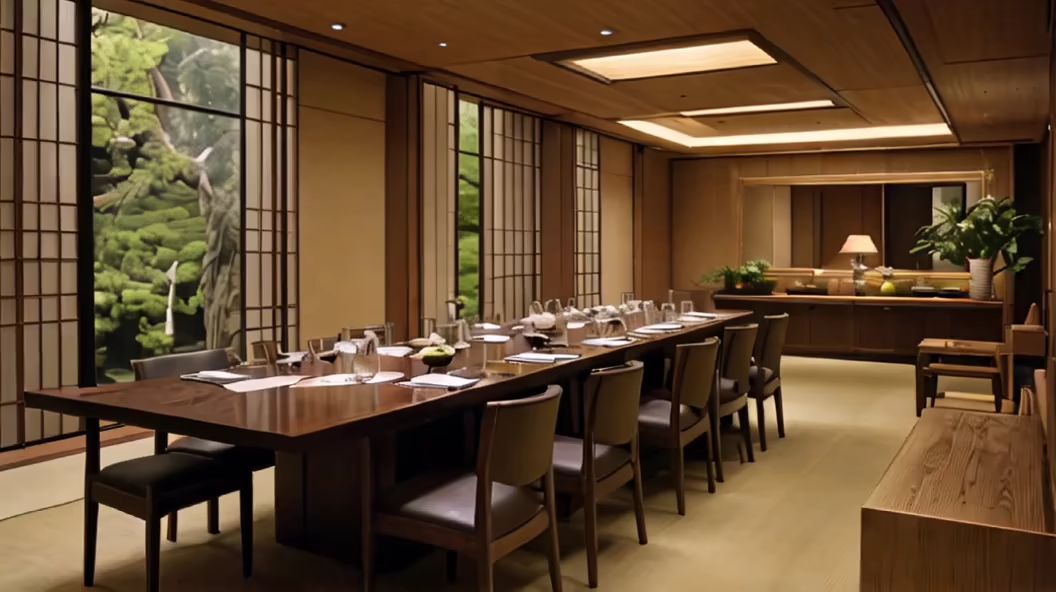
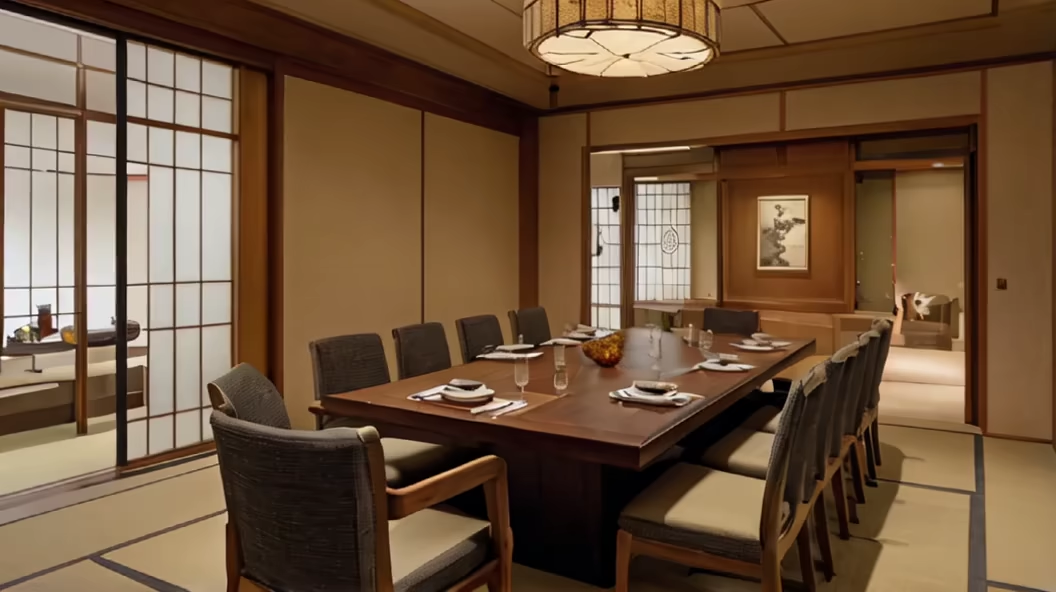
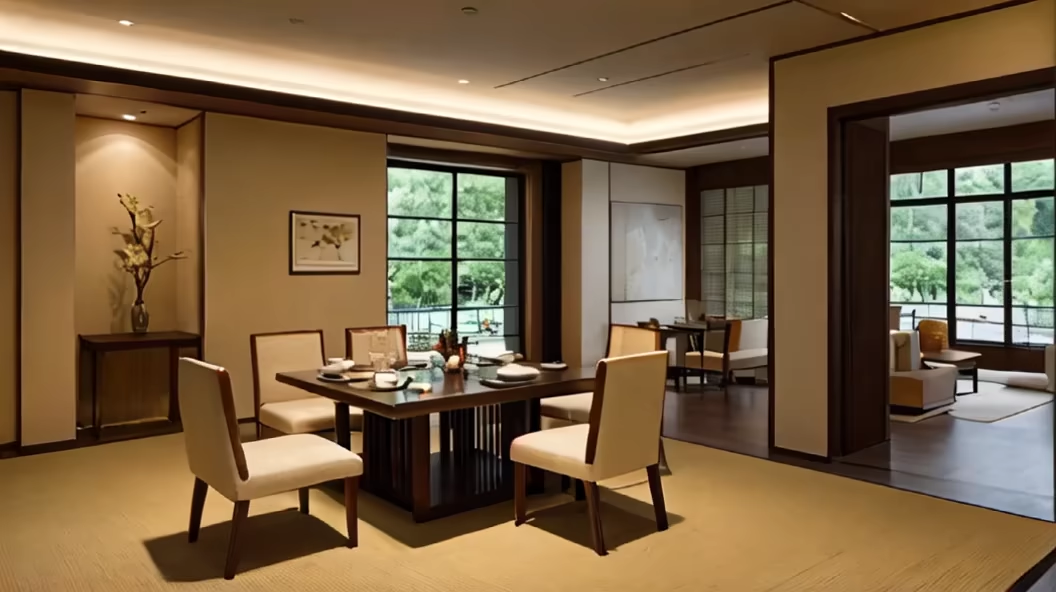
Prompt: \"Design an ultra-luxurious modern villa with 800 square meters, three floors, 5 bedrooms, 5 bathrooms, a 1000-square-meter garden, and a large swimming pool.\"
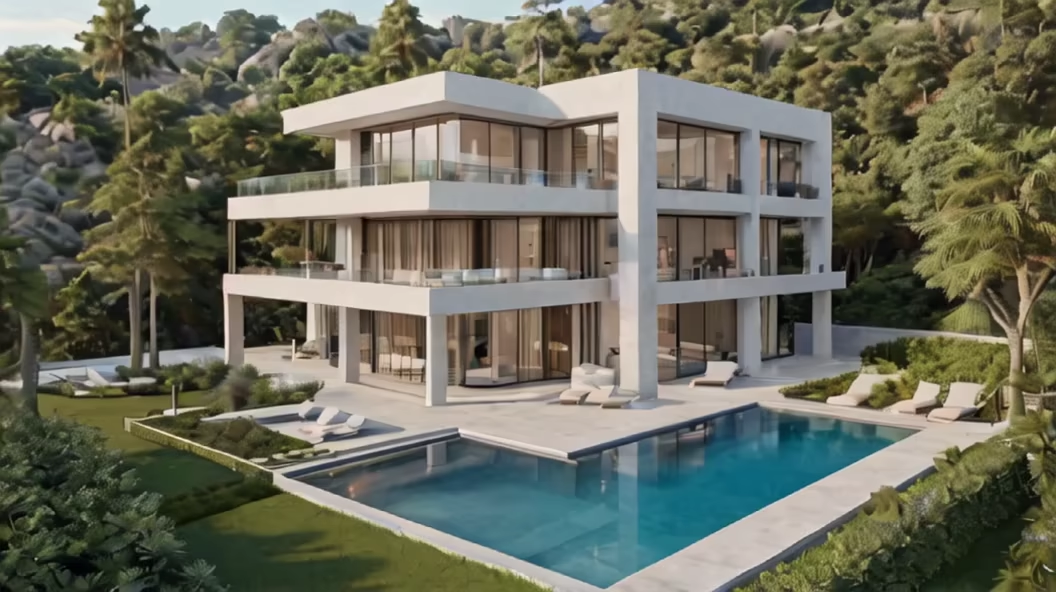
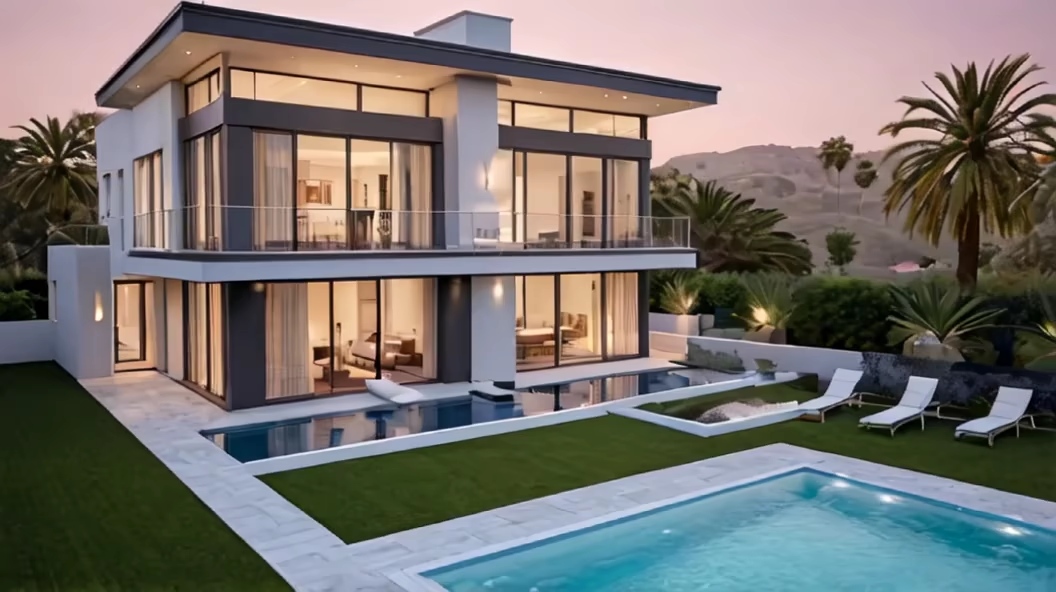
Prompt: An exhibition space designed to showcase tea leaves, a gallery with dimensions of 30 meters in length, 7 meters in width, and 4.5 meters in height. The exhibition hall should include areas for tea tasting, demonstrations, and historical exploration, taking into account tea culture, regional characteristics, and modern design elements.
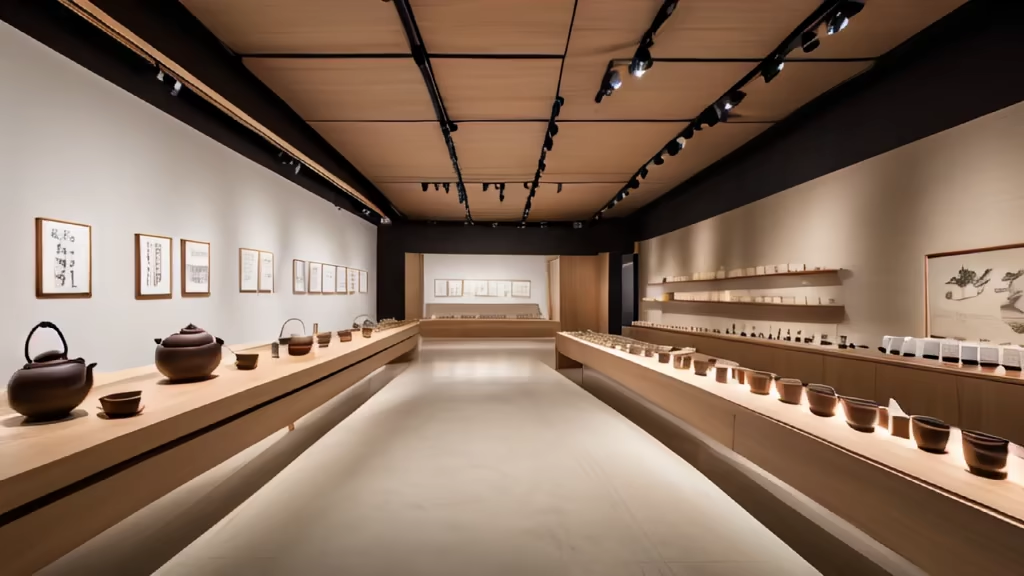
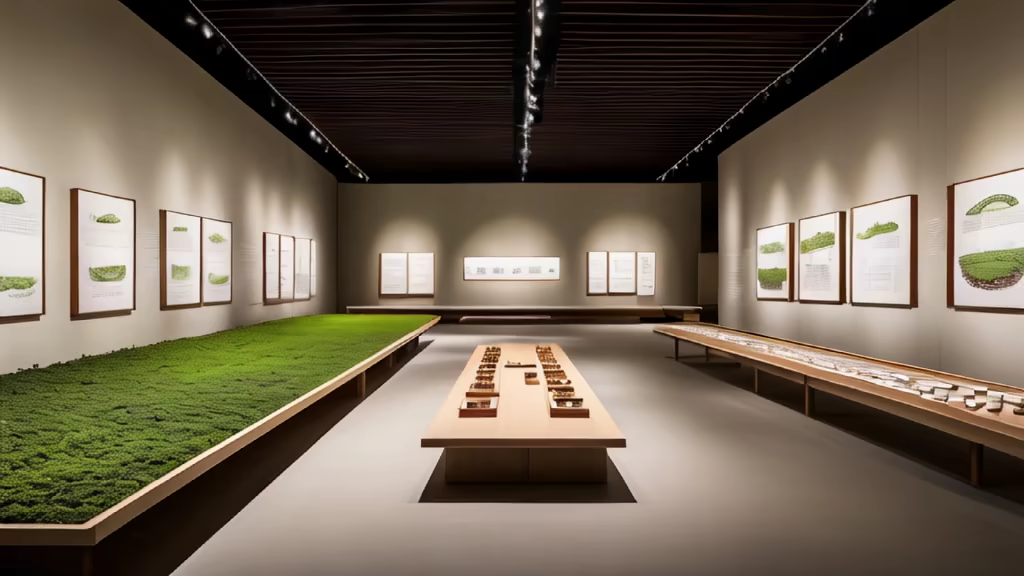
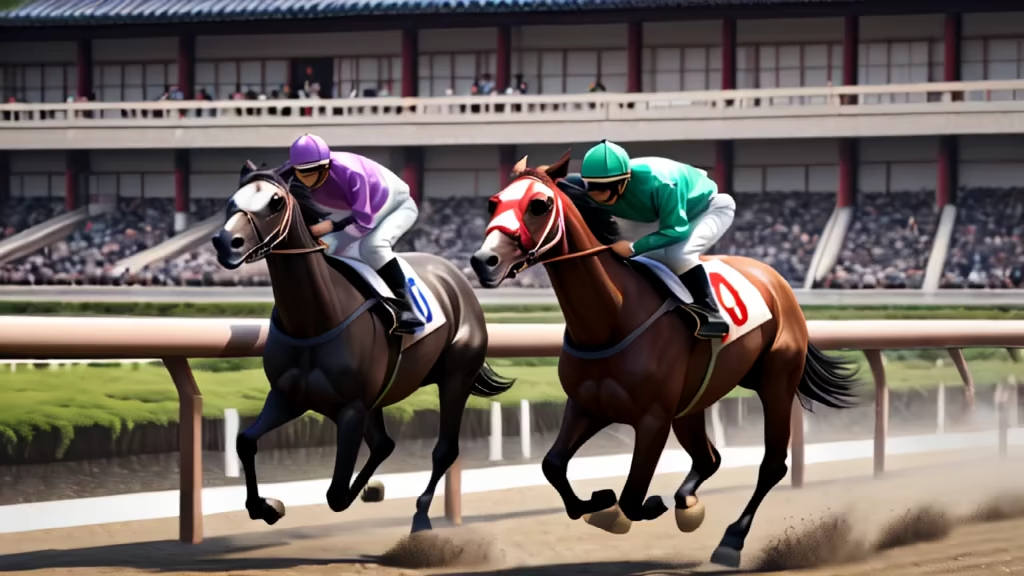
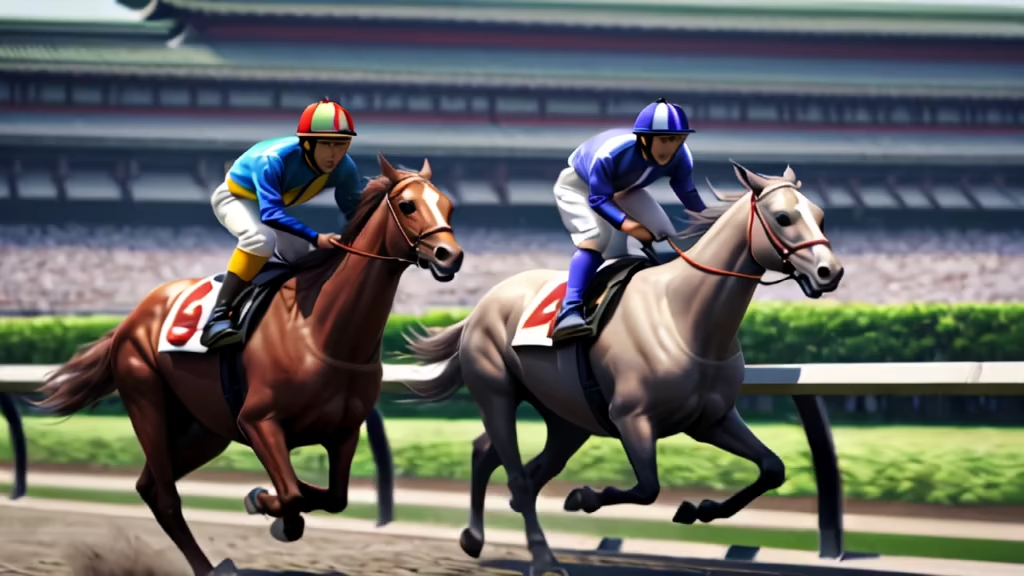
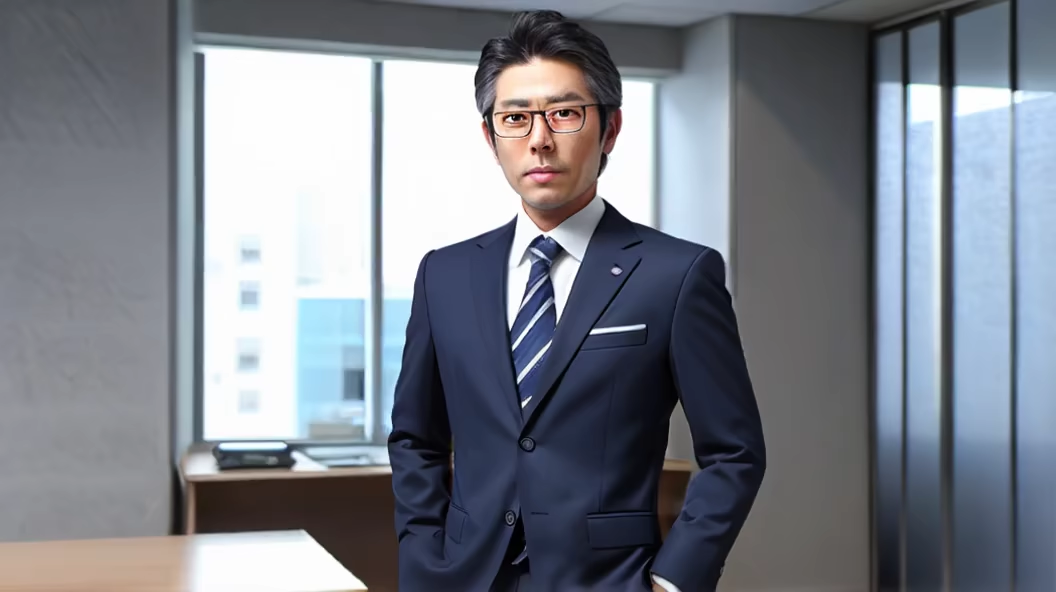
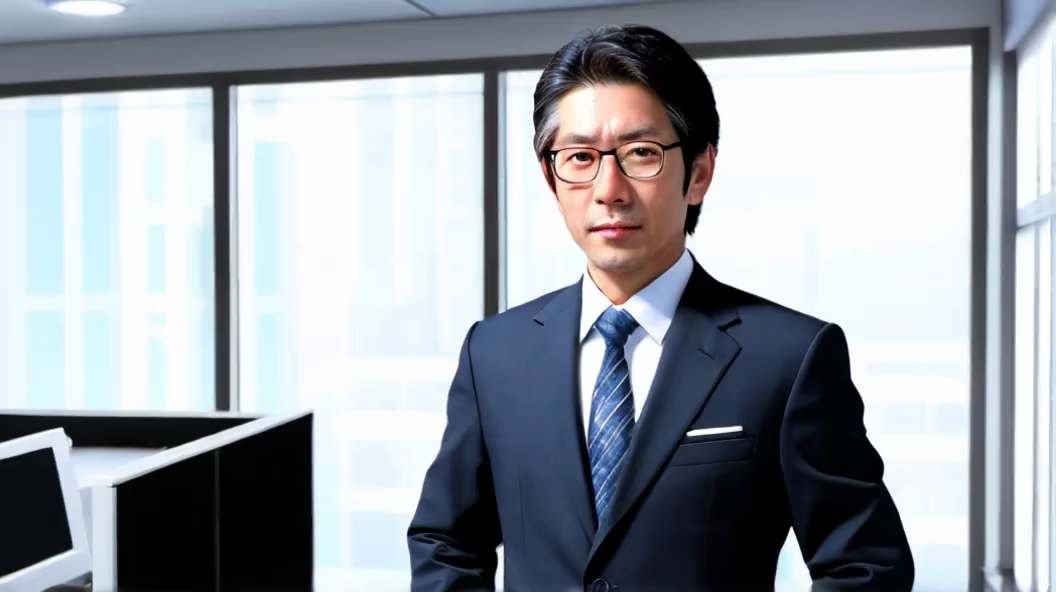
Prompt: \"Design an ultra-luxurious Kyoto Michelin three-star kaiseki restaurant. There are only 5 private dining rooms, each with a single dining table, accommodating only 6 guests per room.\"
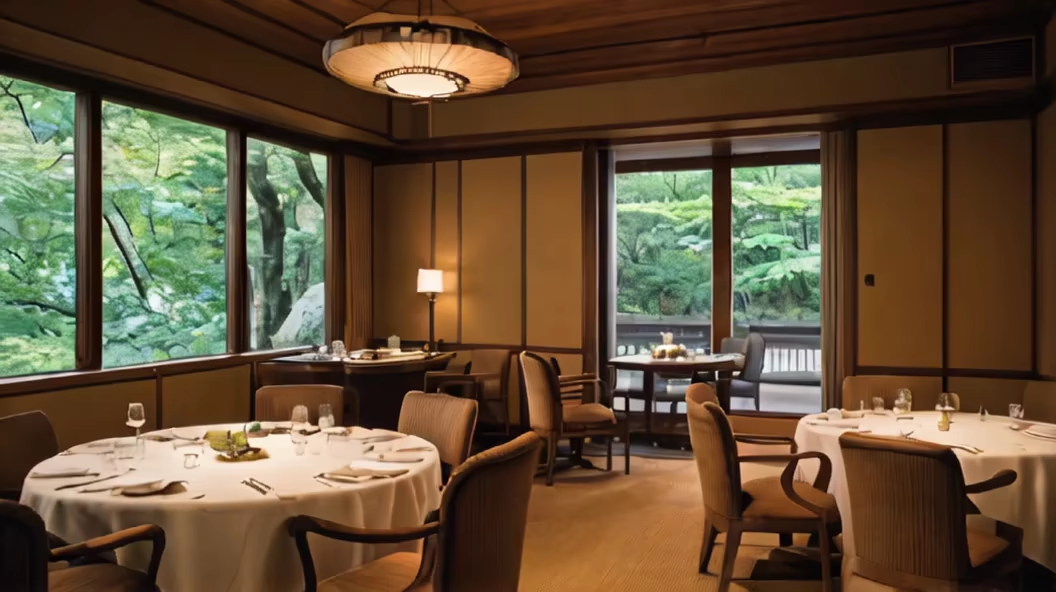
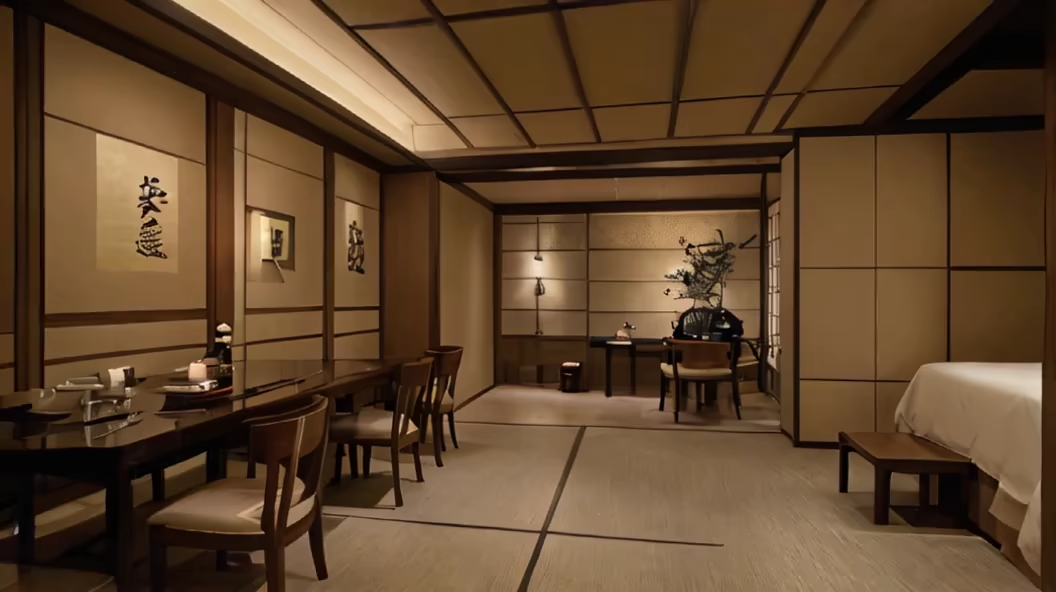
Prompt: \"Design an ultra-luxurious Kyoto Michelin three-star kaiseki restaurant. There are only 5 private dining rooms, each accommodating 6 guests.\"


Prompt: A large factory warehouse building, covering an area of 1,000 square feet, luxurious atmosphere, natural light shooting, real style








Prompt: \"Master Kengo Kuma designs a top-tier luxury hotel with a deluxe pool surrounded by seawater, where people can surf inside.\"


Prompt: \"Master Kengo Kuma designs a top-tier luxury hotel with a deluxe pool surrounded by seawater, where people can surf inside.\"
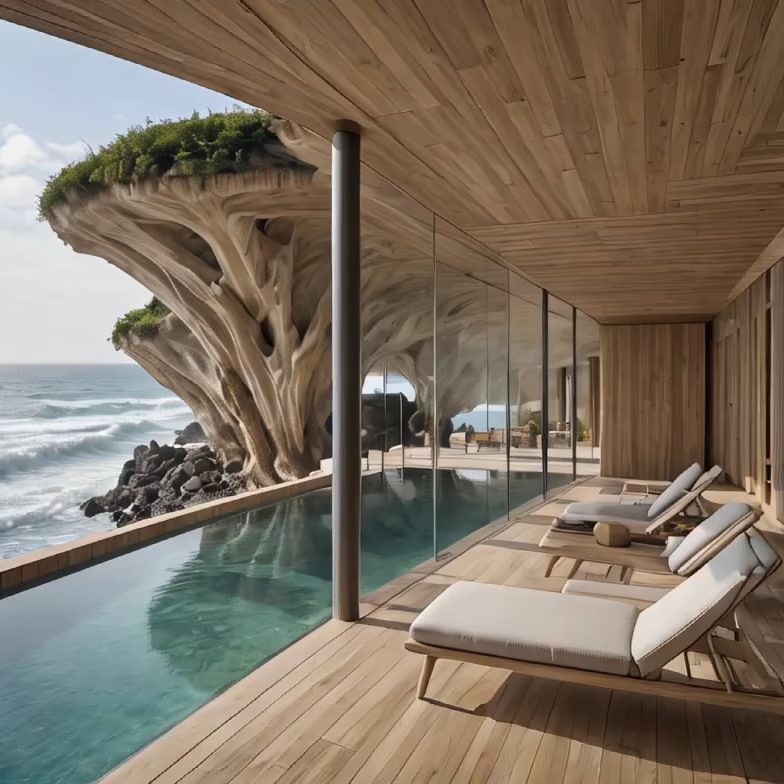
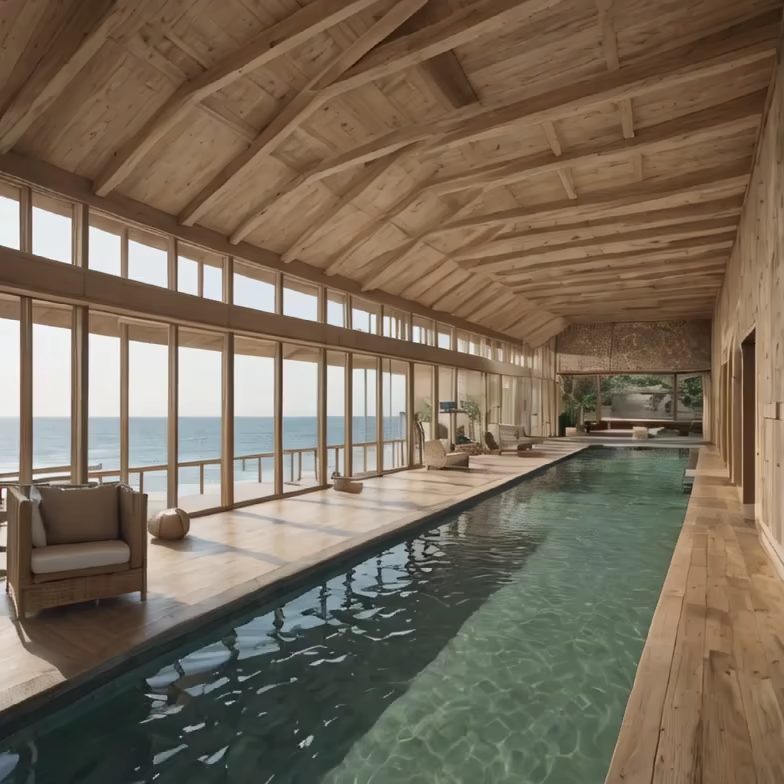


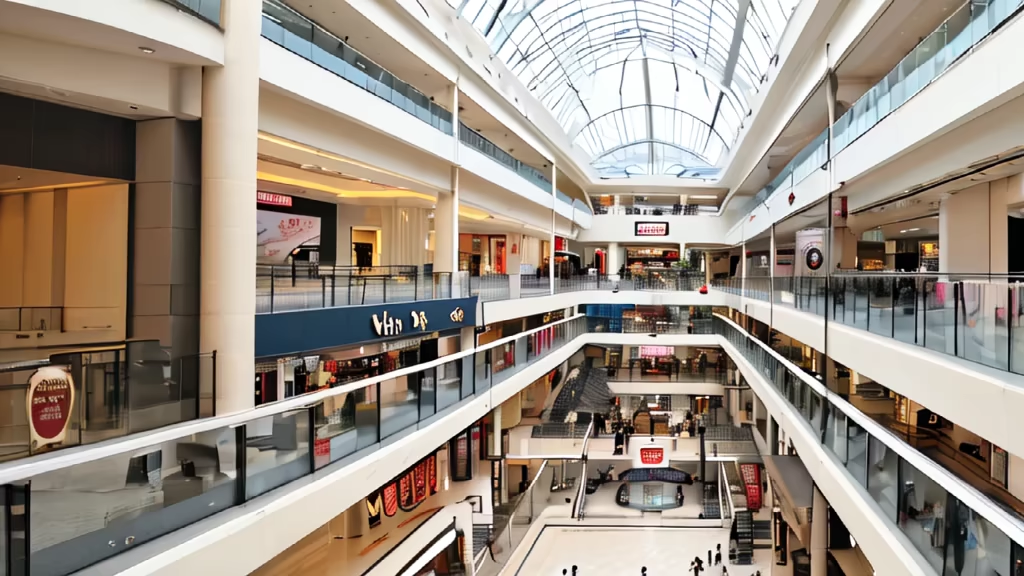
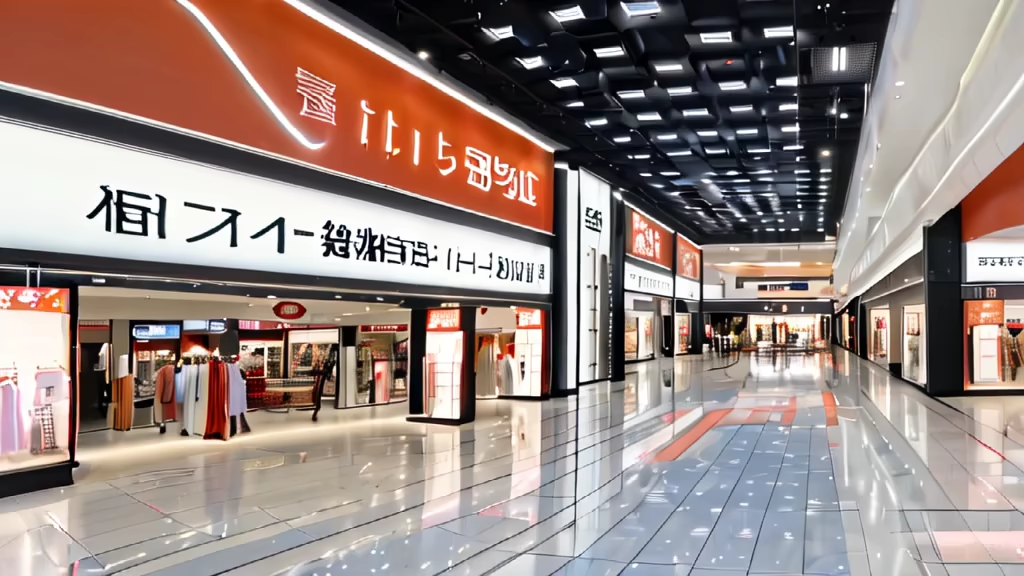
Prompt: ((masterpiece)),((best quality)), 8k, high detailed, ultra-detailed;A sustainable architectural style, built on eco-friendly materials and equipped with a self-sufficient energy system. The exterior seamlessly blends streamlined design with natural elements, creating a tranquil atmosphere. Internally, the focus is on comfort, incorporating natural light and intelligent systems. Dedicated recreational areas include garden terraces and meditation spaces, designed to enhance overall physical and mental well-being.
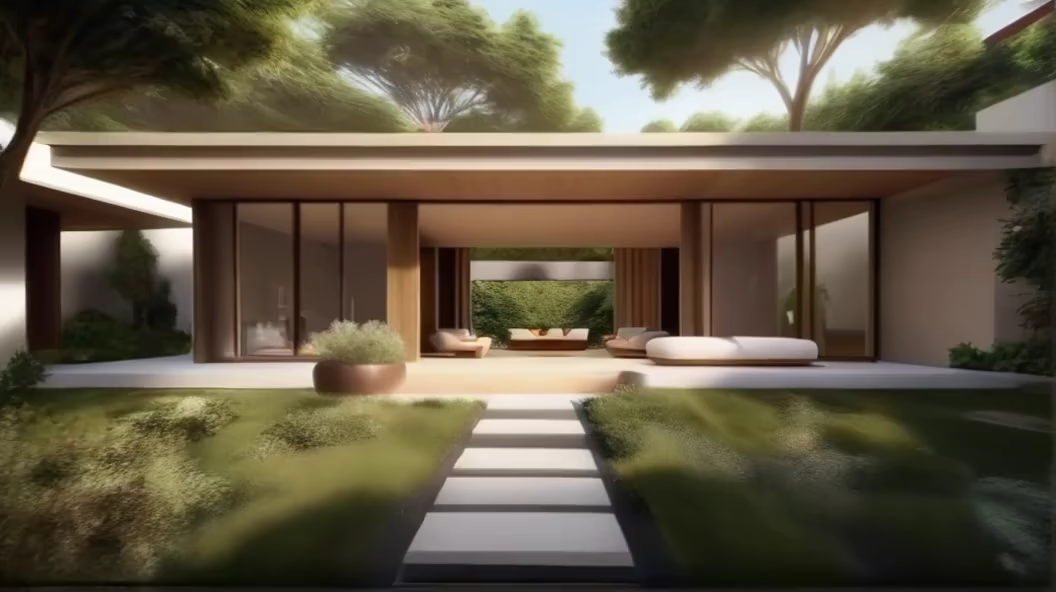
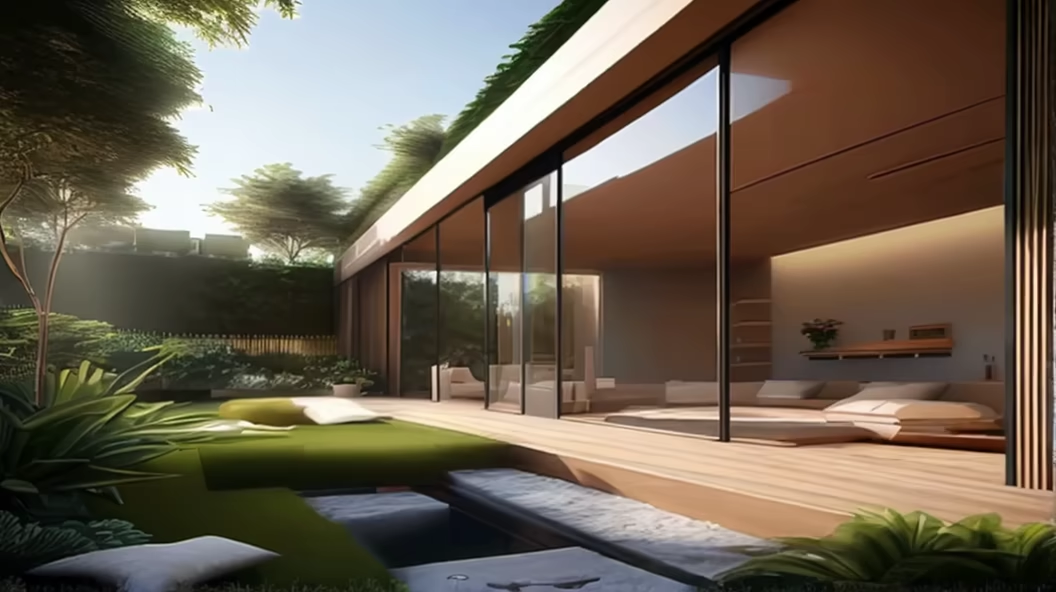
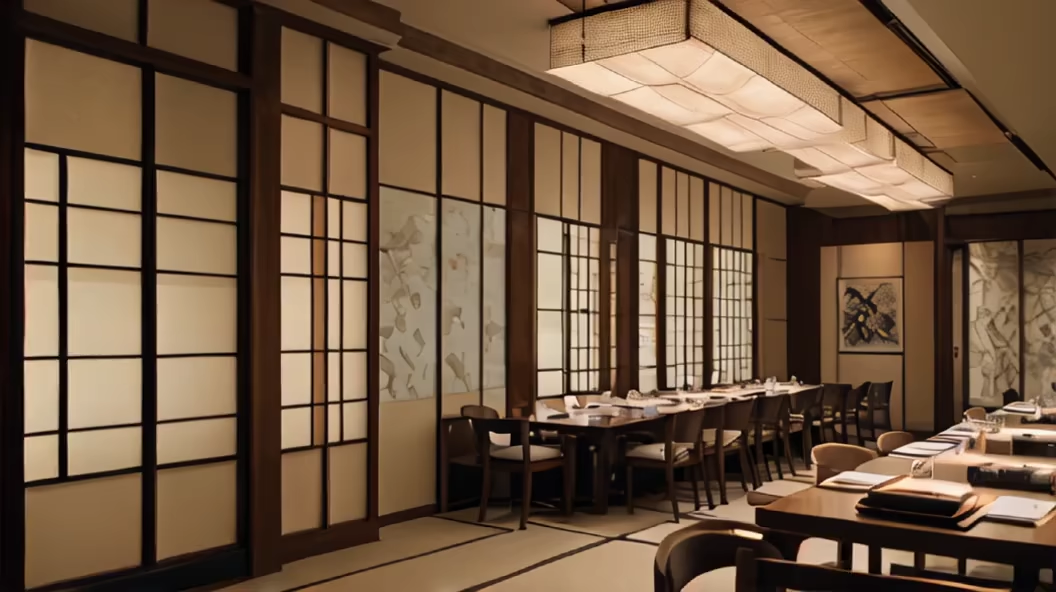
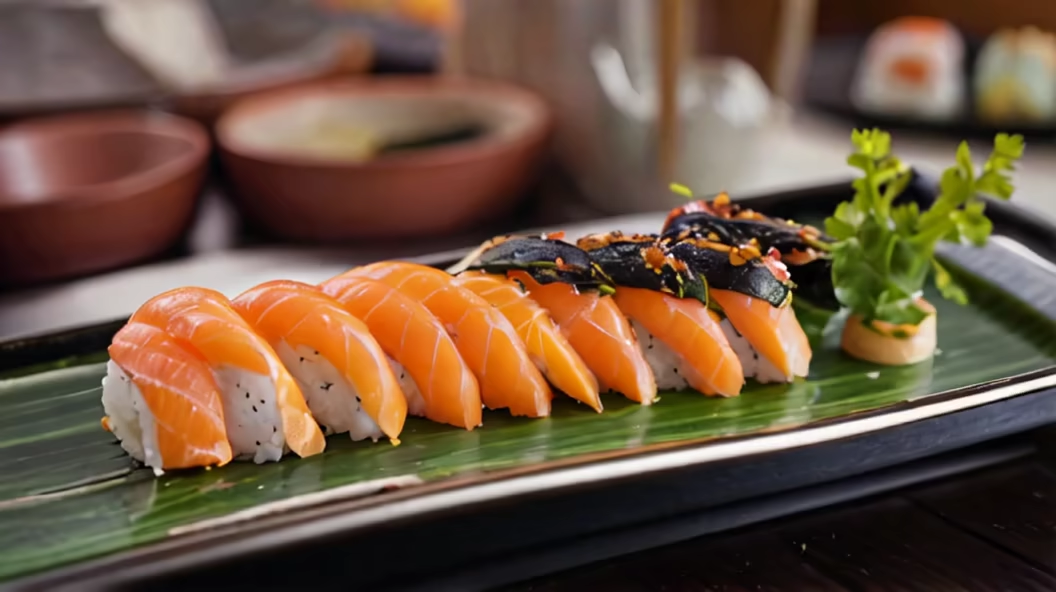
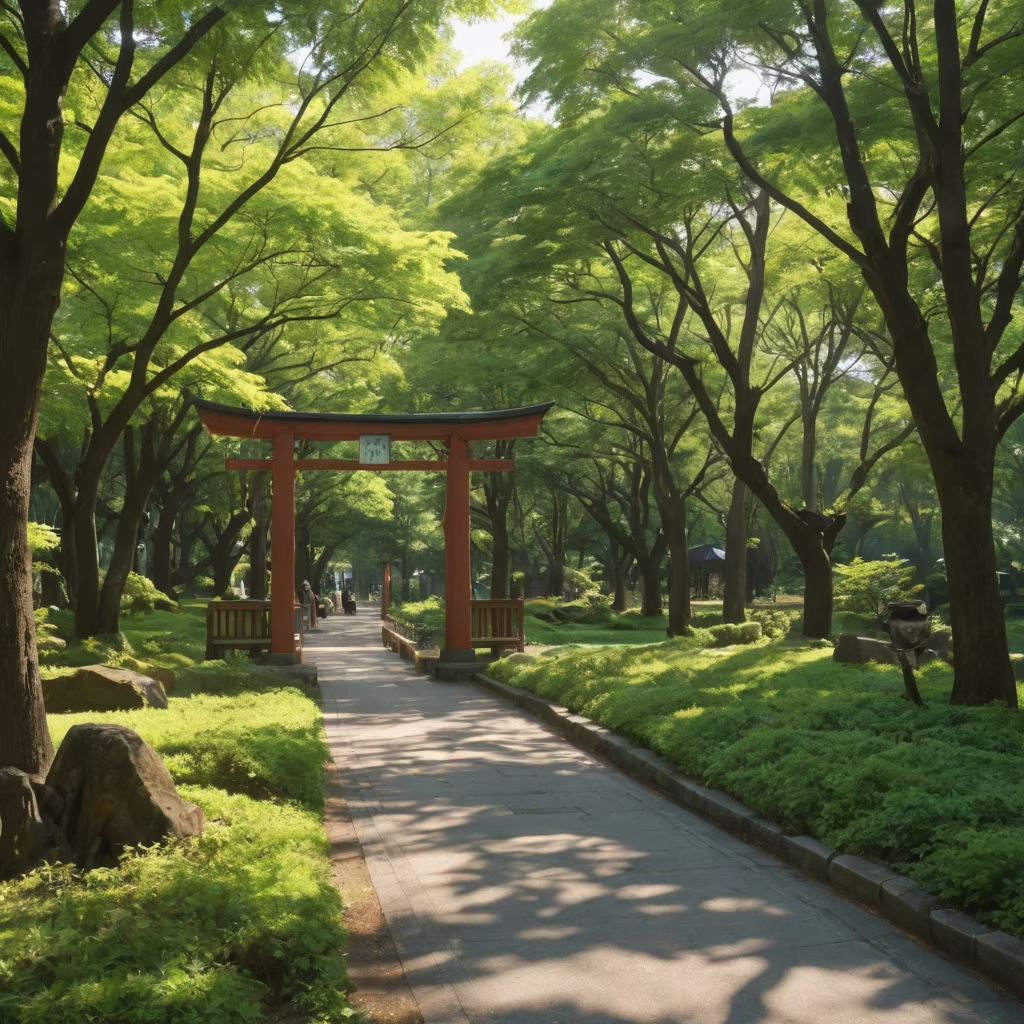

Prompt: Cartoon image of a little fat man with a chubby look, holding his stomach and looking around anxiously, looking for the bathroom, and finally saw the door of the bathroom
Style: Comic Book


Prompt: The envisioned office park seamlessly melds the classical charm of the Chinese Han Dynasty with a contemporary architectural approach, creating a distinctive and harmonious fusion. Drawing inspiration from the Han Dynasty, the exterior of the buildings will showcase traditional elements such as gracefully upturned eaves and intricately interwoven brackets, emphasizing the rich cultural heritage of ancient China. The overall layout and structure of the buildings will embody modern design principles, aiming to enhance efficiency and provide a comfortable working environment. Modern building materials and technologies will be integrated with traditional elements, ensuring that the architecture not only exudes a sense of tradition but also reflects a stylish and practical ethos. Thoughtfully designed courtyards and landscapes within the park will take cues from Han Dynasty gardens, crafting pleasant spaces for relaxation. Classical garden features like ponds and artificial hills will seamlessly coalesce with modern landscape design, resulting in a unified and harmonious park environment. Internally, office spaces will feature modern furniture and equipment, complemented by artistic elements inspired by the aesthetics of the Han Dynasty, such as murals and carvings. This blend of modern functionality with cultural elements will create an office environment that is not only practical but also imbued with a cultural atmosphere. In essence, this office park will showcase a unique blend of historical and modern aesthetics, allowing employees to experience the allure of traditional Chinese culture within a contemporary workspace. The design philosophy aims to create a space that honors historical legacies while fostering a modern atmosphere, providing a distinctive setting for work and innovation.
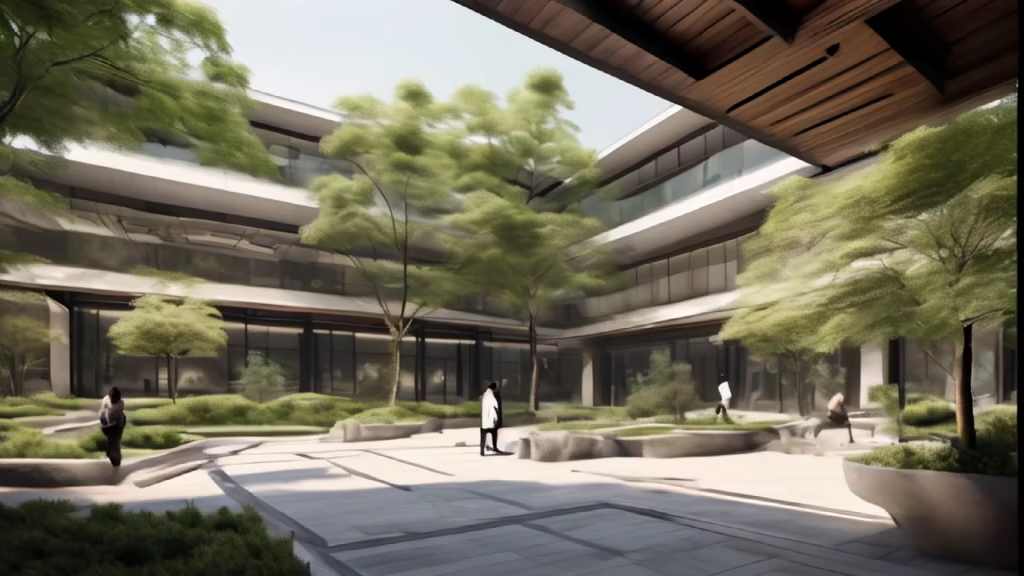
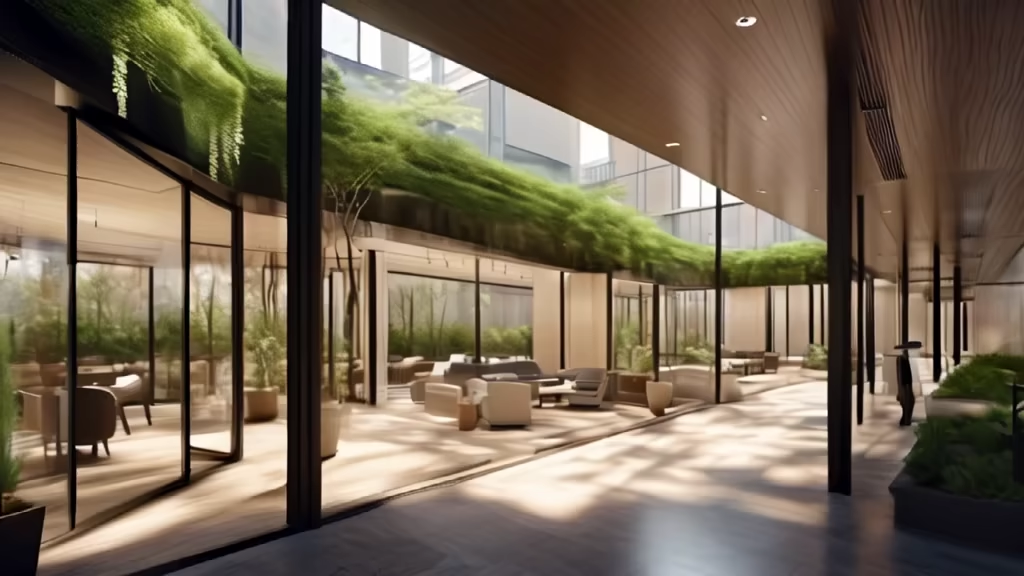
Prompt: contemporary coastal resort, featuring eco-friendly architecture, water sports facilities, and numerous dining options
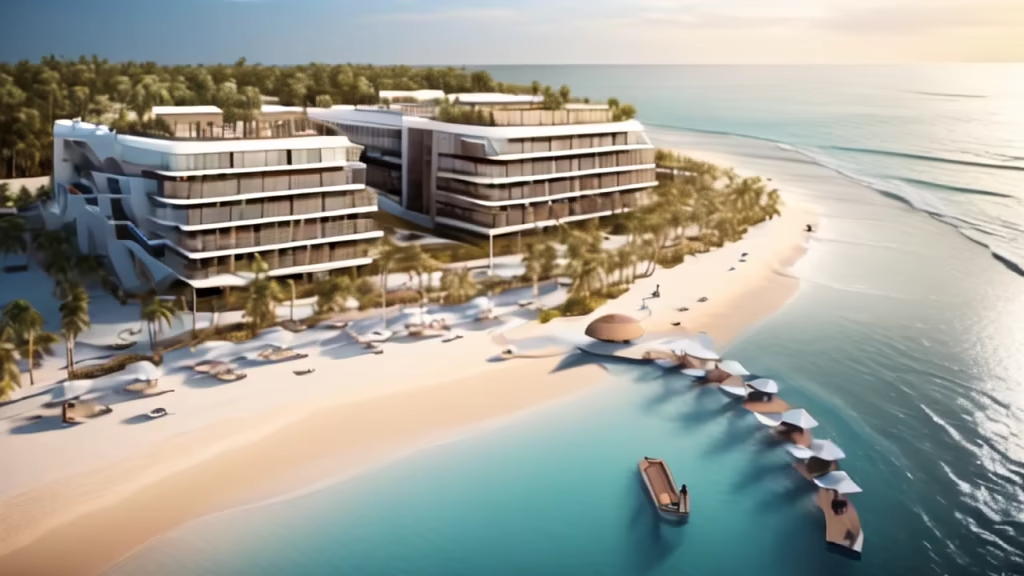
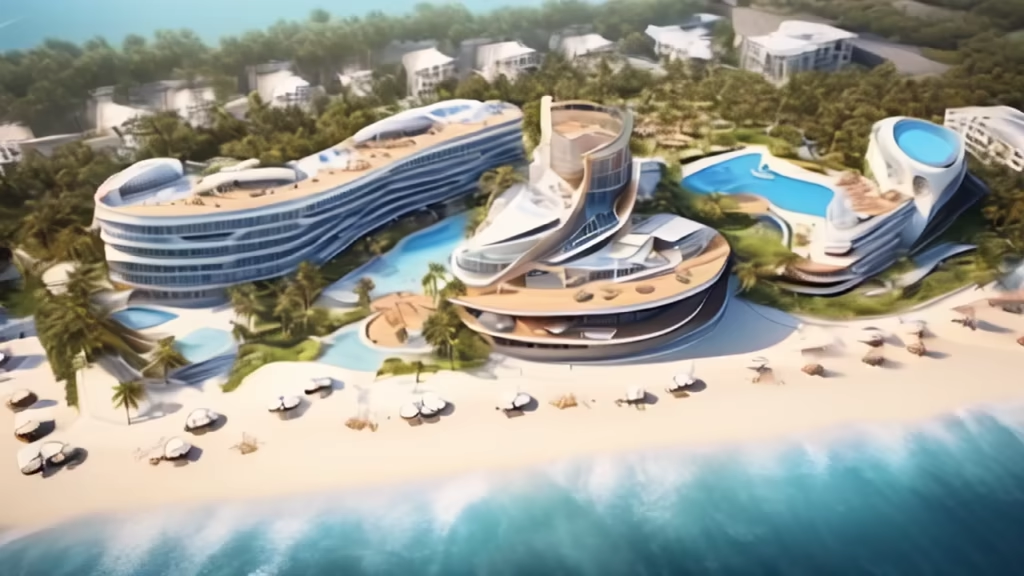
Prompt: Hotel, Exterior Architecture, SU Design, Chinese Wedding Banquet: Infused with understated luxury and festivity.


Prompt: The sixth-generation aircraft in Japan incorporates anti-gravity devices, resulting in an exceptionally futuristic aerodynamic design.

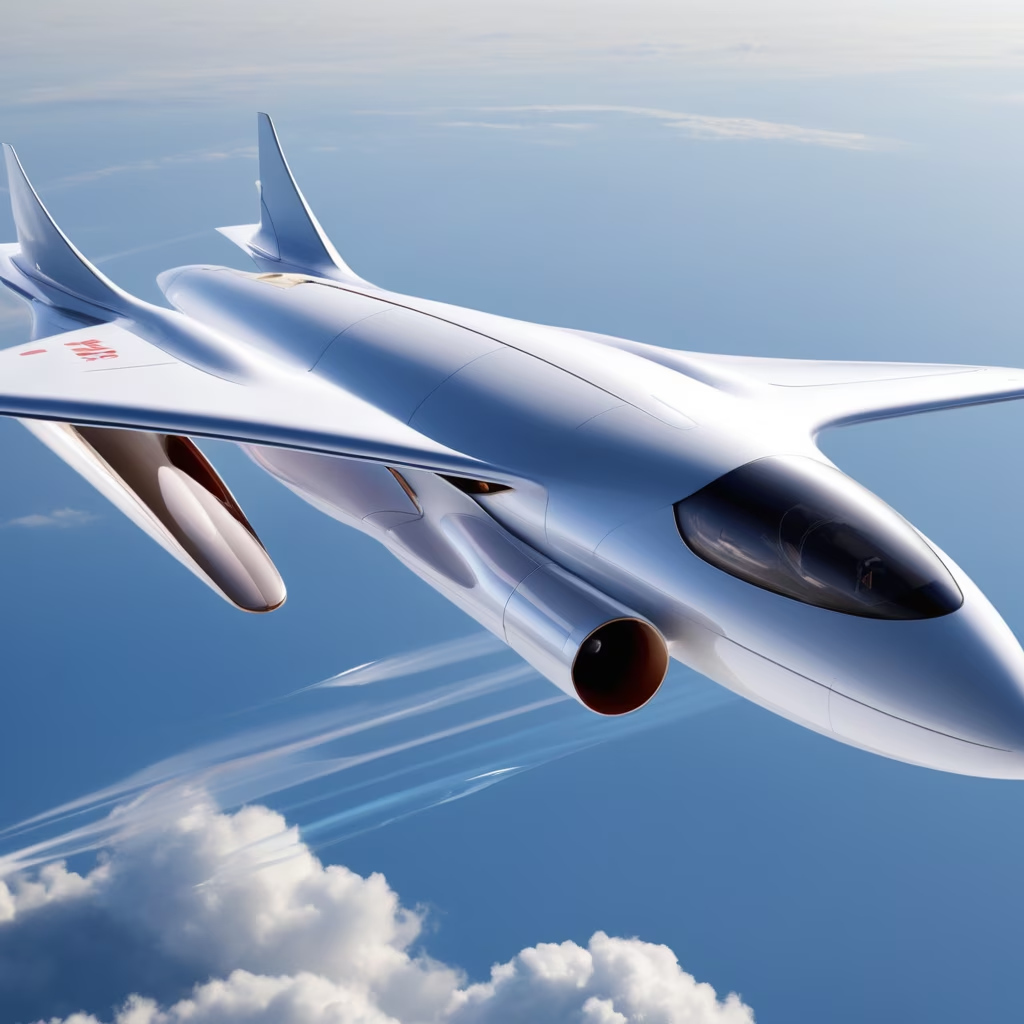
Prompt: ((masterpiece)),((best quality)), 8k, high detailed, ultra-detailed;A sustainable architectural style grounded in eco-friendly materials and featuring a self-sufficient energy system. The exterior seamlessly combines streamlined design with natural elements, cultivating a serene atmosphere. Internally, emphasis is placed on comfort, with the incorporation of natural light and intelligent systems. Dedicated relaxation areas include garden terraces and meditation spaces, fostering holistic well-being and practical applicability.Style:3D Model


Prompt: The serious expression, realistic style, realistic lighting, and exquisite texture of the Terracotta Warriors and Horses make them a masterpiece of Chinese art.


Prompt: This is the county seat of Yuzhang in the Han Dynasty, and now it is the governor's mansion of Hongzhou, and the direction of the sky belongs to the division of the wings and the two stars, and the position on the ground is connected with Hengshan and Lushan. With the three rivers as the placket and the five lakes as the belt, it controls Chu and connects Minyue. The beauty of the products here is like a treasure from heaven, and its brilliance is the accommodation of bullfighting. The land here has a beautiful atmosphere, and Chen Fan specially set up a few stays for Xu Ru. The buildings in Hongzhou are arranged like clouds and mist, and talented people gallop away like meteors. Located at the junction of the Central Plains and Nanyi, the guests and hosts included the best people in the southeast. The governor of Yan Gong, who enjoys a high reputation, came all the way to Hongzhou to sit in the town, Yuwen Zhou Mu, is a model of virtue, and stayed here on the way to the post. During the tenth-day holiday, a lot of good friends came to welcome distant guests, and noble friends filled the seats. The articles written by the sect master of literary words, Mr. Meng, are like a rising dragon and a flying colorful phoenix; In General Wang's arsenal, there are sharp swords like Zidian and Qingshuang. Since my father was a prefectural magistrate in Cochin, I passed through this famous place on my way to visit relatives. I was young and ignorant, but I had the privilege of attending this great banquet in person. In late autumn and September, the water after the rain is gone, the cold pool water is clear, the sky is condensed with faint clouds and smoke, and the mountains and mountains in the twilight are purple. Drive a horse-drawn carriage on a high mountain road and visit the scenery in the mountains. Come to Changzhou of the former emperor and find the palace where the immortals lived. Here the mountains overlap and the verdant peaks rise into the sky. The pavilion in the sky, the red pavilion road seems to be flying in the sky, and the ground cannot be seen from the pavilion. The waterside flats and small islands in the water where cranes and wild ducks inhabit are extremely winding and looping of islands; A magnificent and majestic palace, built against the undulating hills. Pushing open the beautifully carved pavilion door, you can look down on the colorful roof, and you can see the mountain peaks and plains, and the river winds and turns. There are alleys and houses everywhere, and many rich and noble families who are ringing and eating. The boats filled the ferry, and all the big ships were carved with the pattern of the green finch and the yellow dragon. The clouds and rain have stopped, the sun is shining, and the sky is clear; The sunset reflects the colorful glow and the lonely wild duck flying together, and the autumn river and the vast sky are connected together, and they are all the same. In the evening, the fisherman sang on the fishing boat, and the song resounded throughout the shore of Pengli Lake; In late autumn, the geese feel the chill and let out a startling cry, and the wailing continues to the waterfront of Hengyang.


