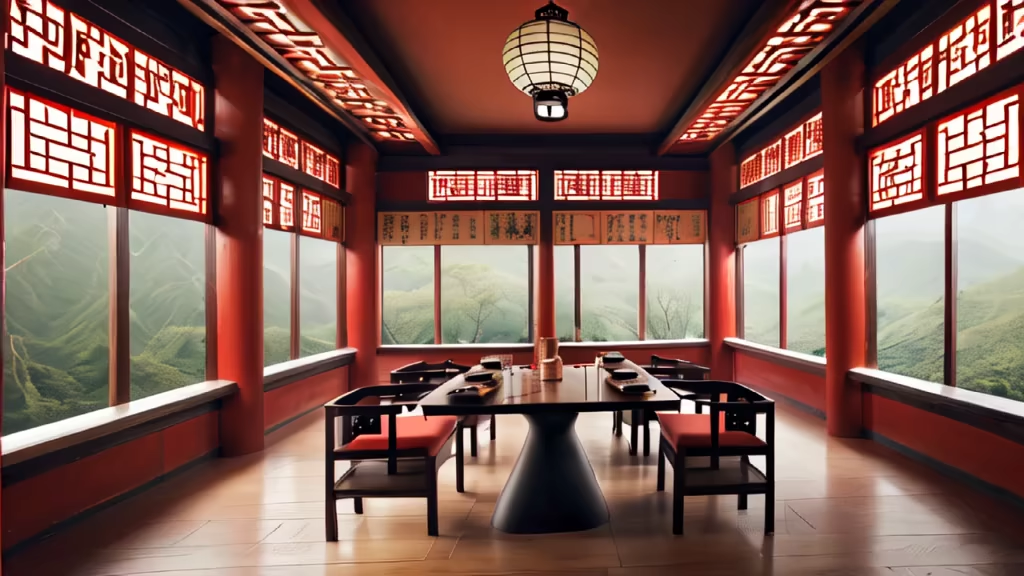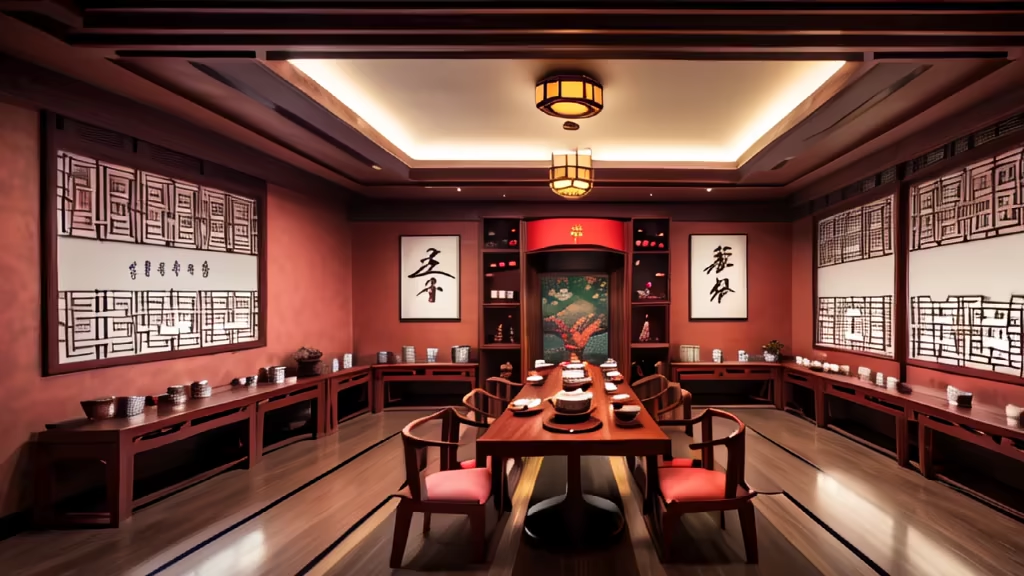Prompt: The design of the space raditional Chinese tea space, with a focus on natural materials and colors. The use of wood and stone creates a warm and inviting atmosphere, while the large windows let in plenty of natural light. The furniture is comfortable and stylish, and the overall effect is one of peace and tranquility,The atmosphere is enhanced by the Nikon 24mm f/2.8 lens


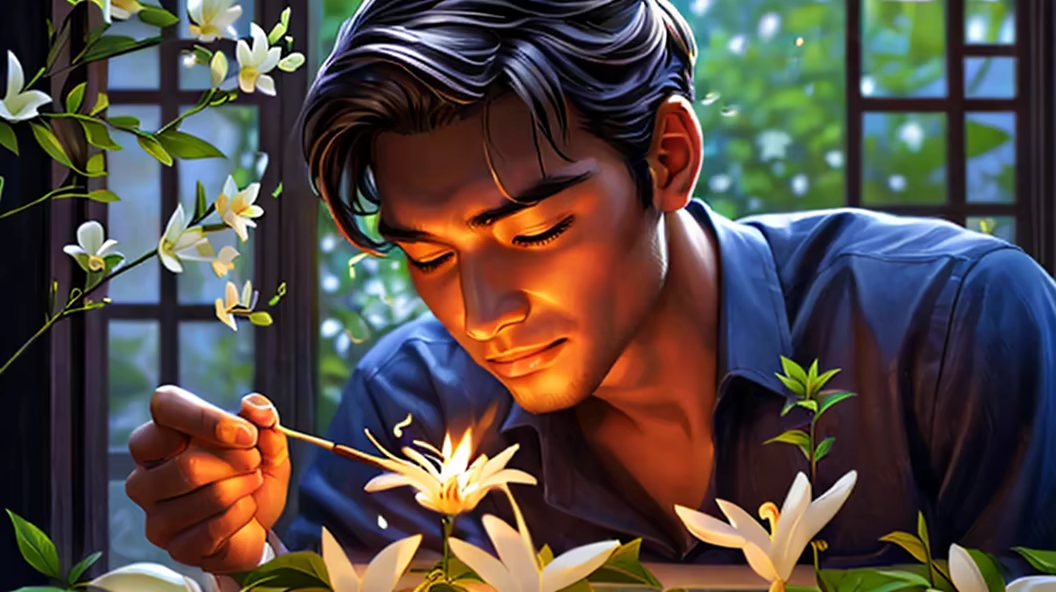
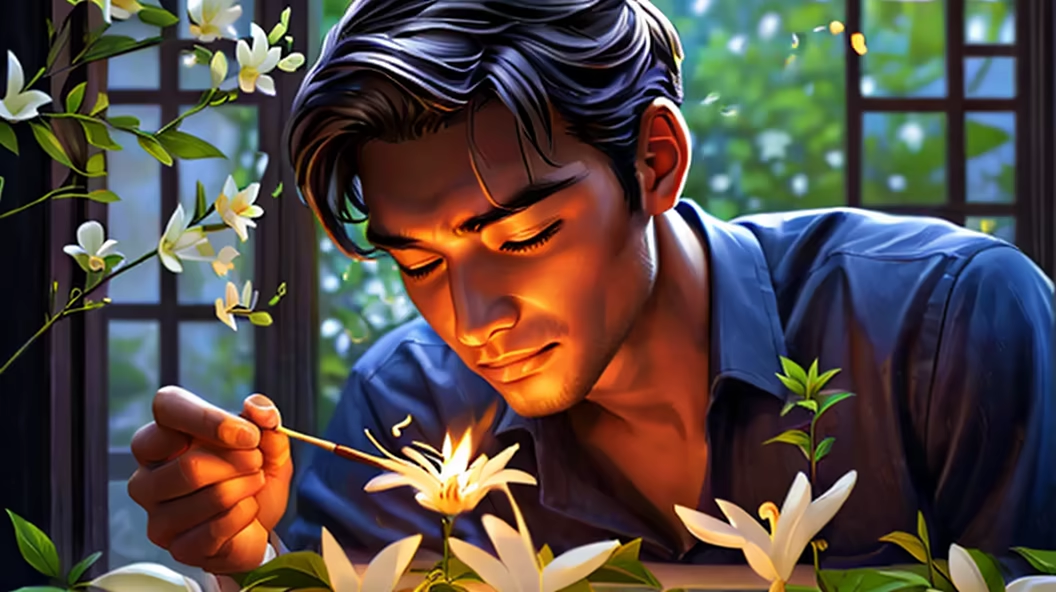
Prompt: A lone assassin with short sword,coverd face, dressed in black attire, walking along a wintry forest, approaches a injured pigeon. wounded creature, mix of curiosity,concern fills his eyes. blade runner subsurface scattering, 35mm/polaroid, sanguine, celadon, amber, desaturated, faded, dirt corrosion, double exposure, light pollution, aged, scratches, blemishes, torn, burnt, dark green, amber, black, desaturated
Style: Cinematic


Prompt: Chinese study room, sandalwood bookshelf, sandalwood coffee table, tea cup, Chinese furniture style, traditional Chinese color, sand pot, Chinese tea set, realism style, exquisite details, Sony lens, super wide angle
Style: Photographic


Prompt: The tea house is located in Chengdu, Sichuan, with a total area of approximately 150 square meters, including 86 square meters indoors and 44 square meters outdoors. The ceiling height is 4500mm, with a usable height of 4100mm. Space Layout: Indoor Design: Theme: New Chinese style, emphasizing tea culture. Number of Tables: At least six dining tables, with each table measuring 1000mm1000mm750mm. Layering: A layout with a sense of staggered levels, creating depth through furniture and decorations. Performance Stage: Design a small performance stage for activities such as tea ceremonies. Along the Wall: A movable single-act stage for traditional Chinese comic dialogue. Lighting: An intricate matrix of various Chinese folding fans or palm-leaf fans as fixtures. Outdoor Design: Chinese Landscape: Create a Chinese courtyard in the outdoor space to represent tea culture. Open Feeling: Ensure a broad visual perspective in the outdoor space, complementing the indoor design. Entrance Sign: The entrance should have a design with a sense of popularity. Space Parameters: Indoor Space: Depth: 13650mm, Width: 6240mm. Consider the reasonable placement of tables and the performance stage to ensure a smooth and comfortable space. Outdoor Space: Depth: 6525mm, Width: 6240mm. The layout of the Chinese landscape in the outdoor space needs to consider the usability. Artistic Elements: In Stable Diffusion, generate the painting with the following elements: Style of indoor furniture, decorations, and tables and chairs. Design elements of the outdoor Chinese landscape. Shape and style of the indoor performance stage and comic dialogue stage. Overall ambiance and color coordination of the New Chinese style. Additional Requirements: Ensure the painting includes six dining tables, with each table adorned with tea sets and related items. Props for tea ceremonies can be placed on the performance stage. In the Chinese landscape, include traditional courtyard elements such as bonsai, rocks, and trees.




Prompt: The Chinese-style wooden house features a delicate tea room inside. The fireplace emanates a warm ambience while the whole place is decorated with sofas and carpets. The floor-to-ceiling glass windows overlook the surrounding bamboo groves and the misty tea mountains. During winter, the picturesque snow scenes create numerous opportunities for photography enthusiasts to capture stunning shots. The photographs reveal intricate details through a realistic technique, leaving a profound impression on viewers. --v 5.2 --ar 3:4
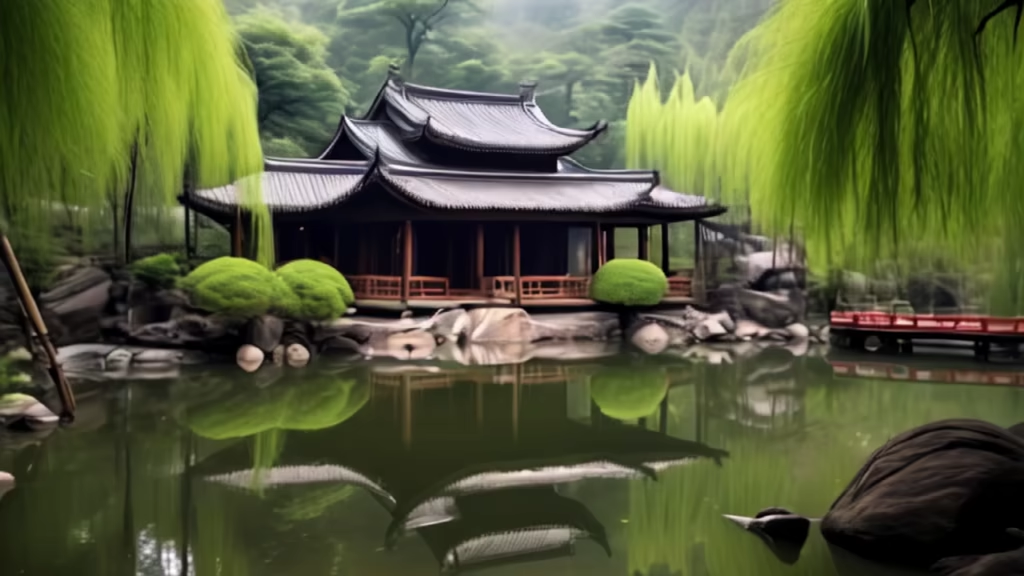
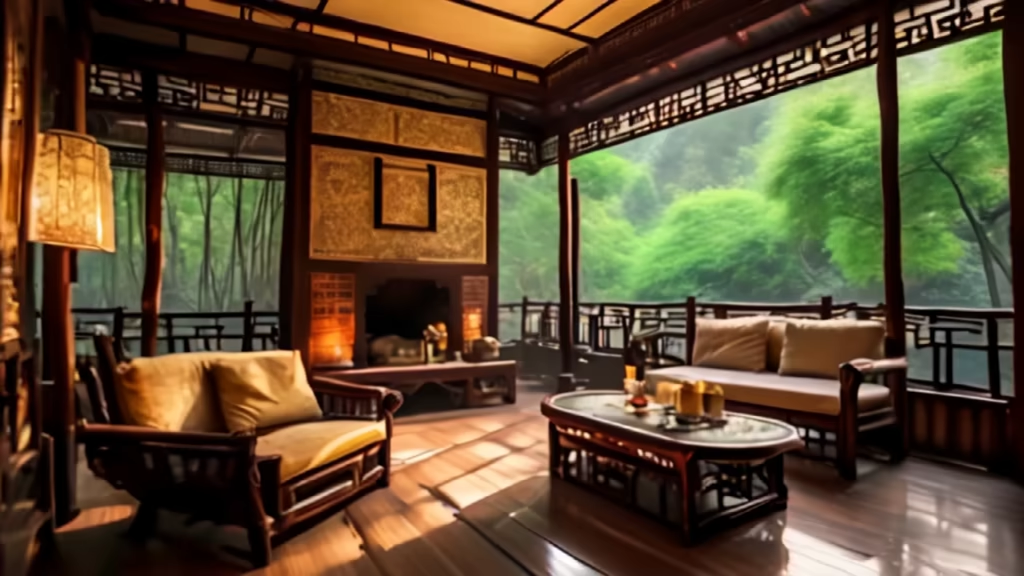
Prompt: The Chinese-style wooden house features a delicate tea room inside. The fireplace emanates a warm ambience while the whole place is decorated with sofas and carpets. The floor-to-ceiling glass windows overlook the surrounding bamboo groves and the misty tea mountains. During winter, the picturesque snow scenes create numerous opportunities for photography enthusiasts to capture stunning shots. The photographs reveal intricate details through a realistic technique, leaving a profound impression on viewers. --v 5.2 --ar 3:4


Prompt: The Chinese-style wooden house features a delicate tea room inside. The fireplace emanates a warm ambience while the whole place is decorated with sofas and carpets. The floor-to-ceiling glass windows overlook the surrounding bamboo groves and the misty tea mountains. During winter, the picturesque snow scenes create numerous opportunities for photography enthusiasts to capture stunning shots. The photographs reveal intricate details through a realistic technique, leaving a profound impression on viewers. --v 5.2 --ar 3:4


Prompt: The Chinese-style wooden house features a delicate tea room inside. The fireplace emanates a warm ambience while the whole place is decorated with sofas and carpets. The floor-to-ceiling glass windows overlook the surrounding bamboo groves and the misty tea mountains. During winter, the picturesque snow scenes create numerous opportunities for photography enthusiasts to capture stunning shots. The photographs reveal intricate details through a realistic technique, leaving a profound impression on viewers. --v 5.2 --ar 3:4














Prompt: In the Chinese ancient style interior, green plants are decorated, wooden tables and chairs, windows, natural and soft lighting,




Prompt: Design an innovative Guangxi Liubao Tea space intended for showcasing, tasting, and promoting Guangxi Liubao Tea. The total dimensions of the space are 30 meters in length, 7 meters in width, and 4.5 meters in height. It should include areas for tea tasting, demonstrations, and historical exploration. Consideration should be given to tea culture, regional characteristics, and modern design elements.


Prompt: Ancient style interior decoration, wooden tables and chairs, calligraphy decoration, porcelain vases, realistic style, natural lighting, highest definition, translated into English Ancient style interior decoration, wooden tables and chairs, calligraphy decoration, realistic style, natural lighting, highest definition


Prompt: Chinese Gongfu Tea, photography work, decorated with wood, natural light scattered, no characters or hands, meticulous, ultra clear, truly a work




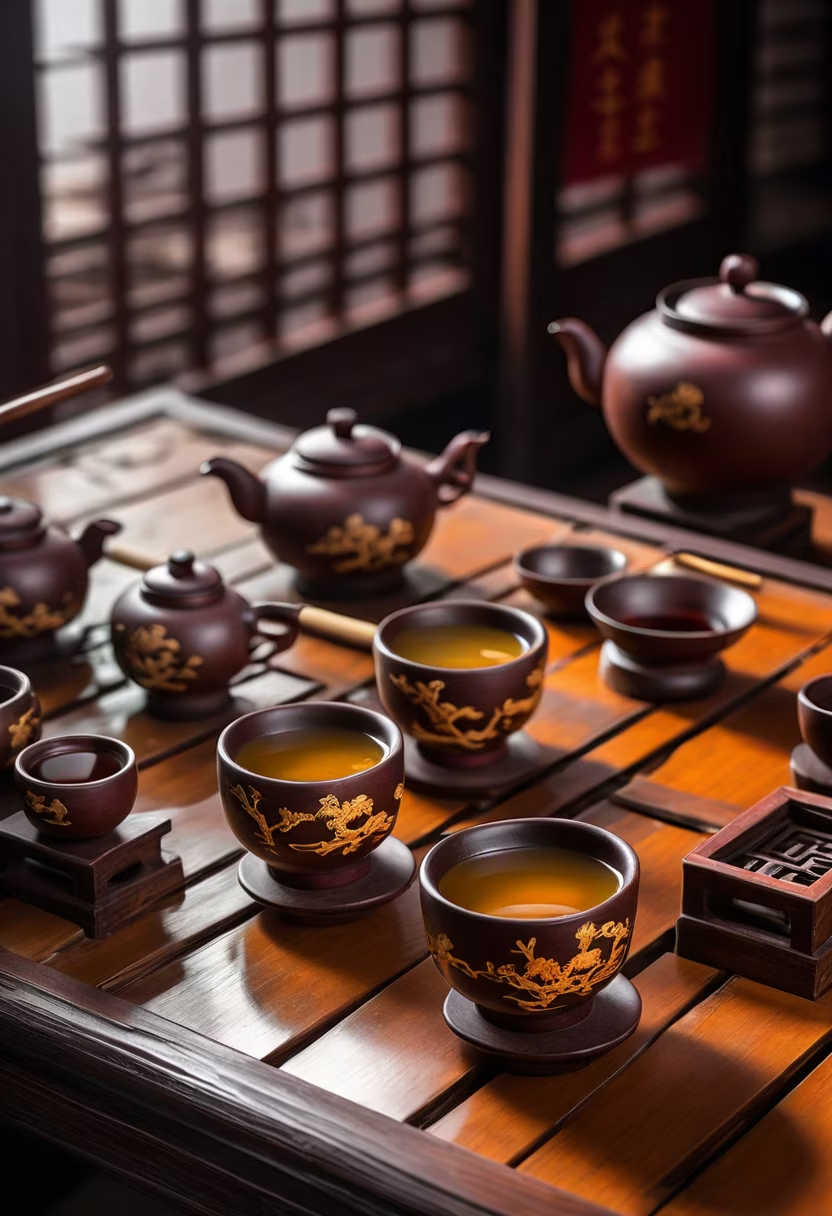



Prompt: \"Create an image of a modern and minimalist Chinese tea room. The room has textured white walls and a tatami floor mat. A low wooden table sits at the center, surrounded by simple floor cushions. On the table, an array of traditional Chinese tea-making utensils is neatly arranged, including a porcelain teapot, cups, and a tea tray. The warm ambient lighting is provided by an overhead bamboo lantern, casting a soft glow. The decor includes framed Chinese ink paintings on the walls, enhancing the room's cultural atmosphere.\"
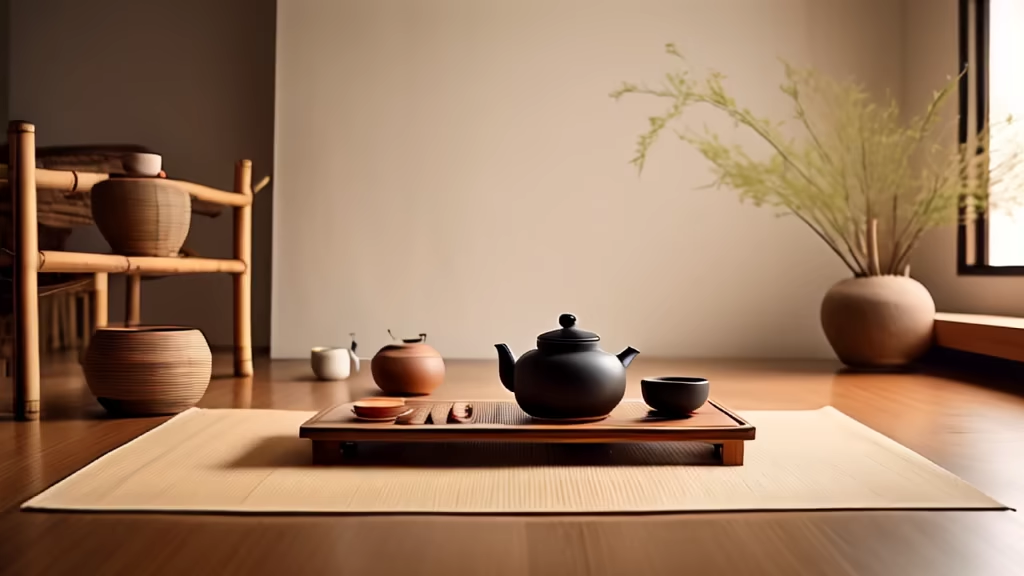
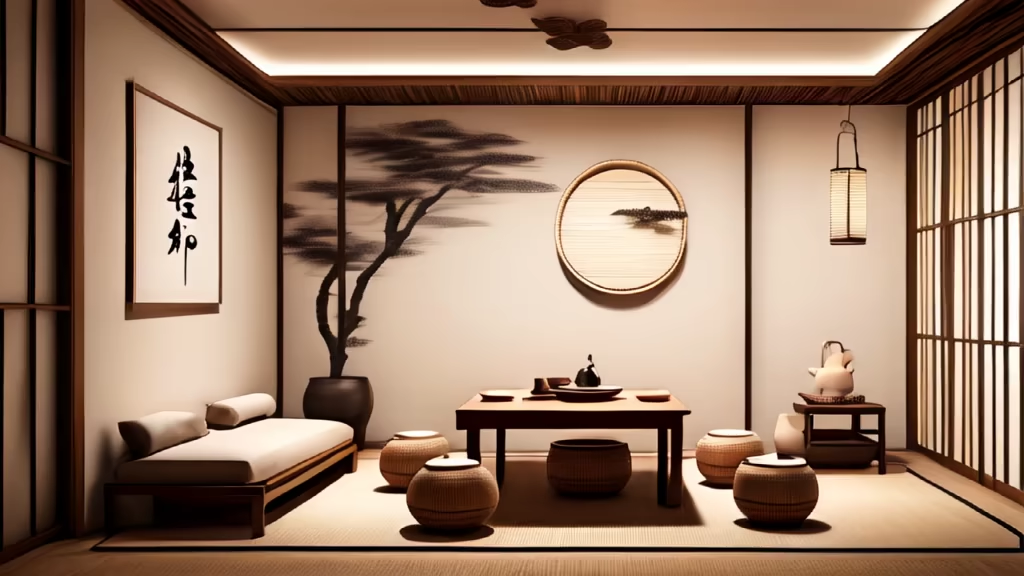
Prompt: A ROOM OF CHINESE SONG DYNASTY,STUNNING VIEW FROM WINDOW,WITH FUNITURES,PAINTINGS,GUZHENG ,a cup of tea on desk, detailed ,Fuji provia,warm color. prompt:


Prompt: An elf couple standing in a mystical forest glen surrounded by giant mushrooms and fireflies. The male elf has pointy ears and emerald green eyes, wearing an earthy tunic. The female elf has flowing red hair adorned with flowers and crystal blue eyes, wearing a lace dress. They hold hands, both barefoot, as magic swirls around them.


Prompt: Chinese style interior, windows, wooden tables and chairs, calligraphy and painting, realistic style, realistic lighting,


Prompt: Inside the tea room, a bookshelf stood in the corner, displaying jade artifacts and calligraphy paintings. The tea table was placed in the center, surrounded by chairs. Outside the floor-to-ceiling glass windows by the wall, there was a blanket of white snow. The fireplace was lit with a roaring fire, making the whole tea room feel warm and cozy. These scenes presented themselves vividly, as if they were right in front of one's eyes. If a photographer were here, they would surely capture the perfect shot. --v 5.2 --ar 3:4
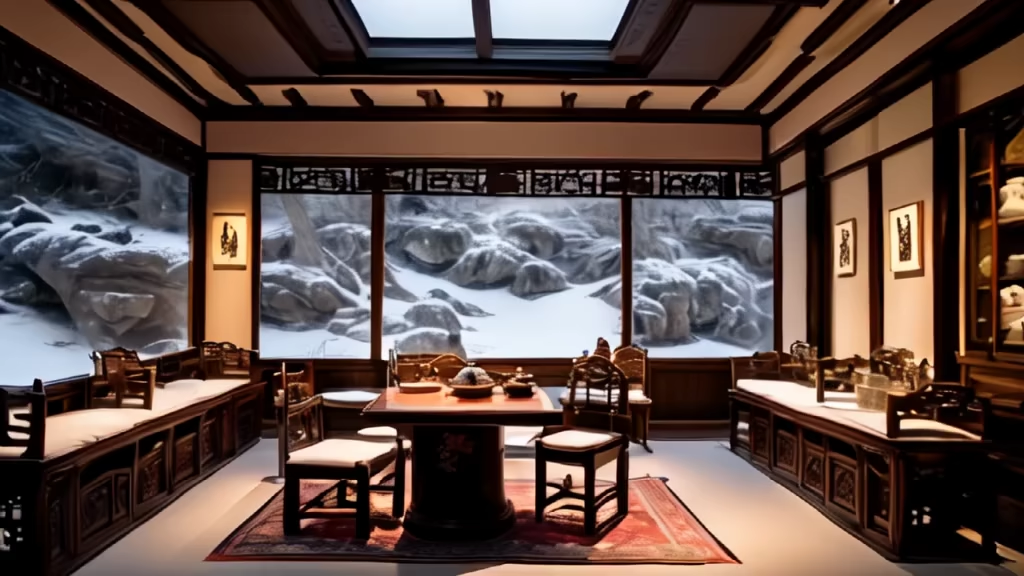
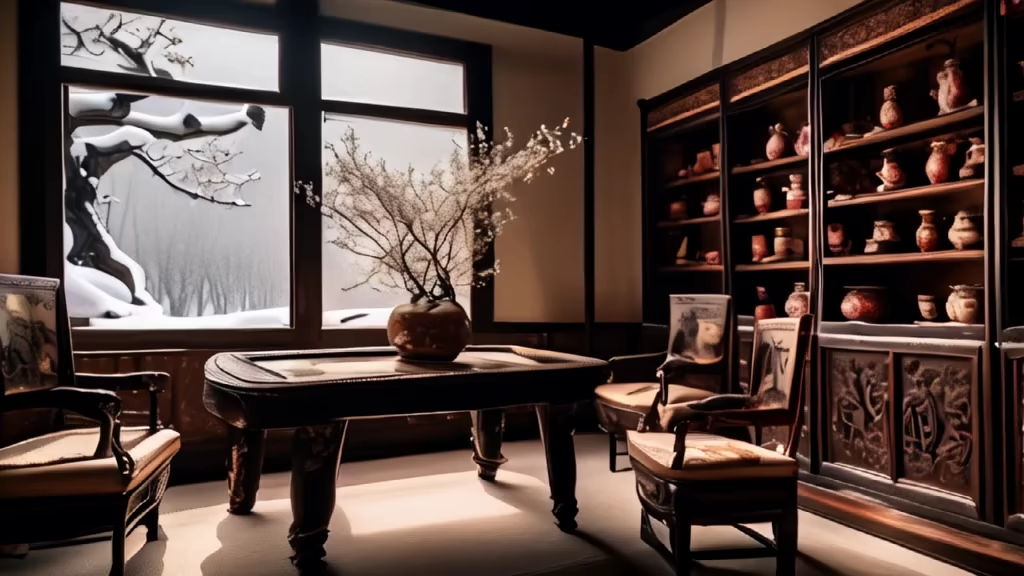
Prompt: Inside the tea room, a bookshelf stood in the corner, displaying jade artifacts and calligraphy paintings. The tea table was placed in the center, surrounded by chairs. Outside the floor-to-ceiling glass windows by the wall, there was a blanket of white snow. The fireplace was lit with a roaring fire, making the whole tea room feel warm and cozy. These scenes presented themselves vividly, as if they were right in front of one's eyes. If a photographer were here, they would surely capture the perfect shot. --v 5.2 --ar 3:4

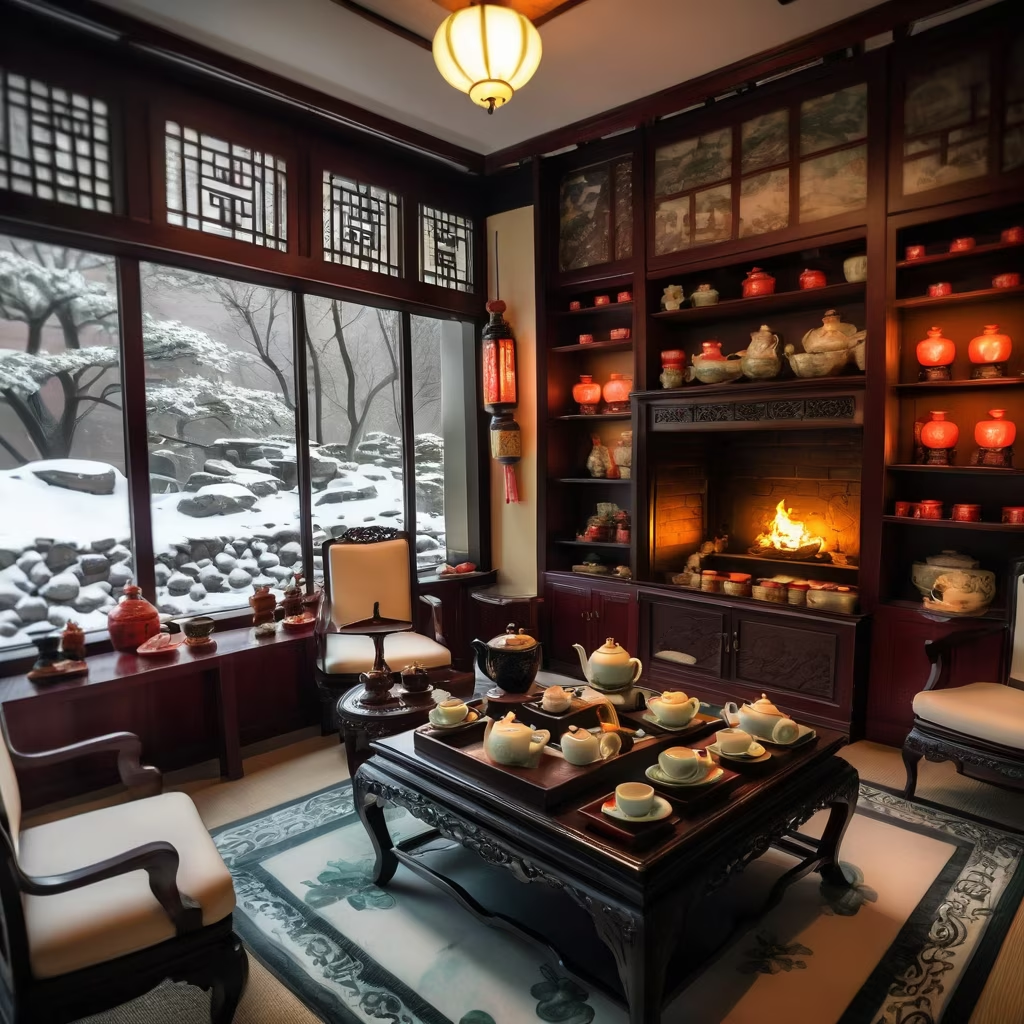




Prompt: Inside the tea room, a bookshelf stood in the corner, displaying jade artifacts and calligraphy paintings. The tea table was placed in the center, surrounded by chairs. Outside the floor-to-ceiling glass windows by the wall, there was a blanket of white snow. The fireplace was lit with a roaring fire, making the whole tea room feel warm and cozy. These scenes presented themselves vividly, as if they were right in front of one's eyes. If a photographer were here, they would surely capture the perfect shot. --v 5.2 --ar 3:4


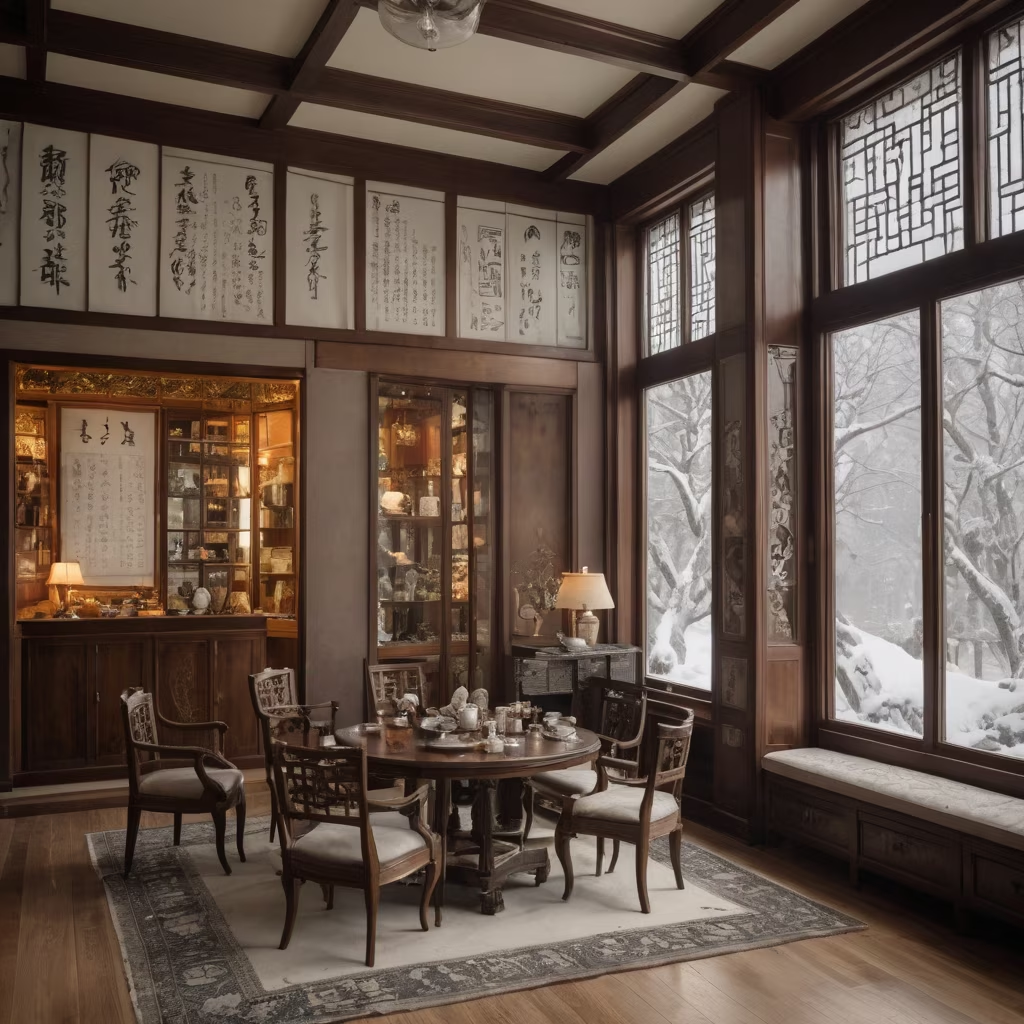





Prompt: Chinese Gongfu Tea, photography work, decorated with wood, natural light scattered, no characters or hands, meticulous, ultra clear, truly a work width:832 height:12


Prompt: Contemporary Chinese-style living model room, highlighting modern concepts with innovative design elements. The design cleverly incorporates profound traditional cultural influences, evident in furniture, decorations, and overall layout, emphasizing the inheritance and display of traditional Chinese culture. The spatial layout is rich in layers, with a captivating atmosphere created through the skillful combination of lines and shapes. In the clever fusion of modern and classic aesthetics, the focus is on accentuating modern elements such as high-tech appliances and unique lighting designs, showcasing the space's fashion and quality. Simultaneously, classic elements are reflected in the furniture style, choice of decorations, and the overall color palette, giving the space depth and significance. Captured through the Canon EOS R5 camera equipped with a 24-70mm lens, the model highlights a rich, bright, and detailed portrayal of the space. The soft natural lighting accentuates the warmth of the entire space, creating a cozy and pleasant living atmosphere. This model fully embodies the modern urban dweller's pursuit of living quality and cultural richness, making it an ideal residence that seamlessly blends the modern and the traditional.


Prompt: This setting of a library in an office has a warm and cozy feel. It is publicly open and the warm and cozy feel must extend to be inviting for the newcomers to visit the library in the office space for architects. The feel is sustained with the help of natural elements like wood and stone. The colour palette is rather earthy. However, the interiors have pop up of colours and textures, such as patterned recycled plastic, navy bricks and bright red neon light. The selection of materials includes furniture made of plywood and comforting fabrics. Additionally, rustic designs like woven seats or distressed finishes, and natural fiber rugs. Lighting solutions include floor lamps and neon lights. Arrangements are comfortable yet stylishly arranged in the library area within the larger work area. Important to note are the storage solutions, they must be built into furniture pieces to maximize space efficiency within the library area. The space where the library are blends into cohesively, as background or a backdrop, is brick wall with a logo painted on it white and a neon light lettering right next to the logo on the wall. Also, couple of plants, grey concrete floors, traditional ethnic rug, modern tables and chairs on the sides, a fridge and a storage near by and a panoramic window on the left hand side
Style: Cinematic




Prompt: \"(餐厅设计) A restaurant interior design featuring modern elements, warm tones, and comfortable seating. Rendered in a photorealistic style, shot with a Nikon Z7 and a 24mm lens to capture the contemporary and inviting atmosphere. Soft, ambient lighting enhances the coziness of the indoor setting.\"
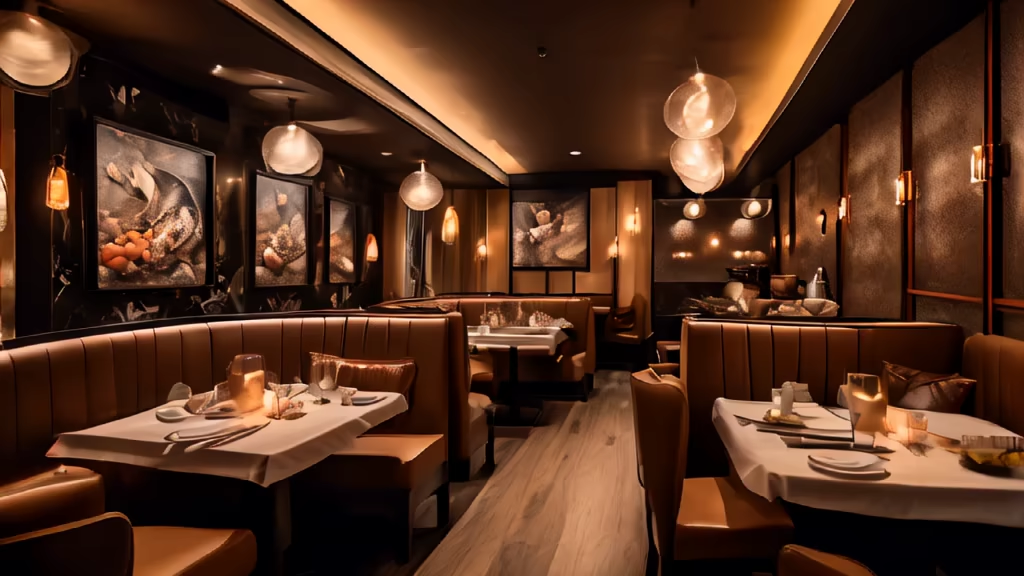
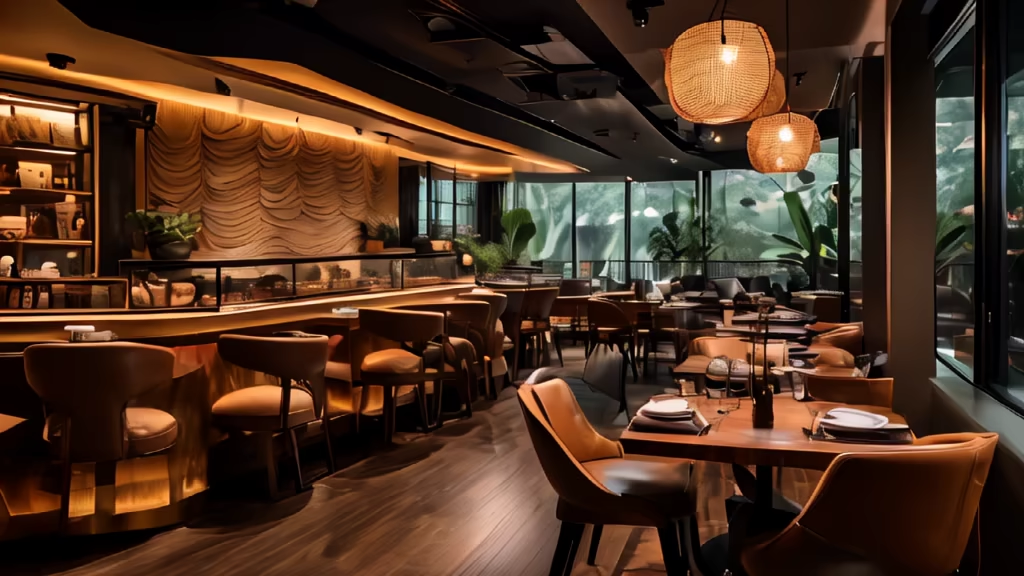
Prompt: Chinese style tea table in the tea room, aromatherapy, modern and minimalist, with people drinking tea next to the table, realistic photography




Prompt: This setting of a library in an office has a warm and cozy feel. It is publicly open and the warm and cozy feel must extend to be inviting for the newcomers to visit the library in the office space for architects. The feel is sustained with the help of natural elements like wood and stone. The colour palette is rather earthy. However, the interiors have pop up of colours and textures, such as patterned recycled plastic, navy bricks and bright red neon light. The selection of materials includes furniture made of plywood and comforting fabrics. Additionally, rustic designs like woven seats or distressed finishes, and natural fiber rugs. Lighting solutions include floor lamps and neon lights. Arrangements are comfortable yet stylishly arranged in the library area within the larger work area. Important to note are the storage solutions, they must be built into furniture pieces to maximize space efficiency within the library area. The space where the library area blends into cohesively, as background, is brick wall with a logo painted on it white and a neon light lettering right next to the logo on the wall. Also, couple of plants, grey concrete floors.
Style: Low Poly






Prompt: The sunshine is mottled, and the light and shadow wander in the new Chinese-style architecture, making the objects more poetic. When the sunshine penetrates the clouds and falls on the quaint new Chinese-style architecture, the light and shadow are mottled and warm like poetry. In this quiet space, every object is exquisite, containing a unique oriental charm.




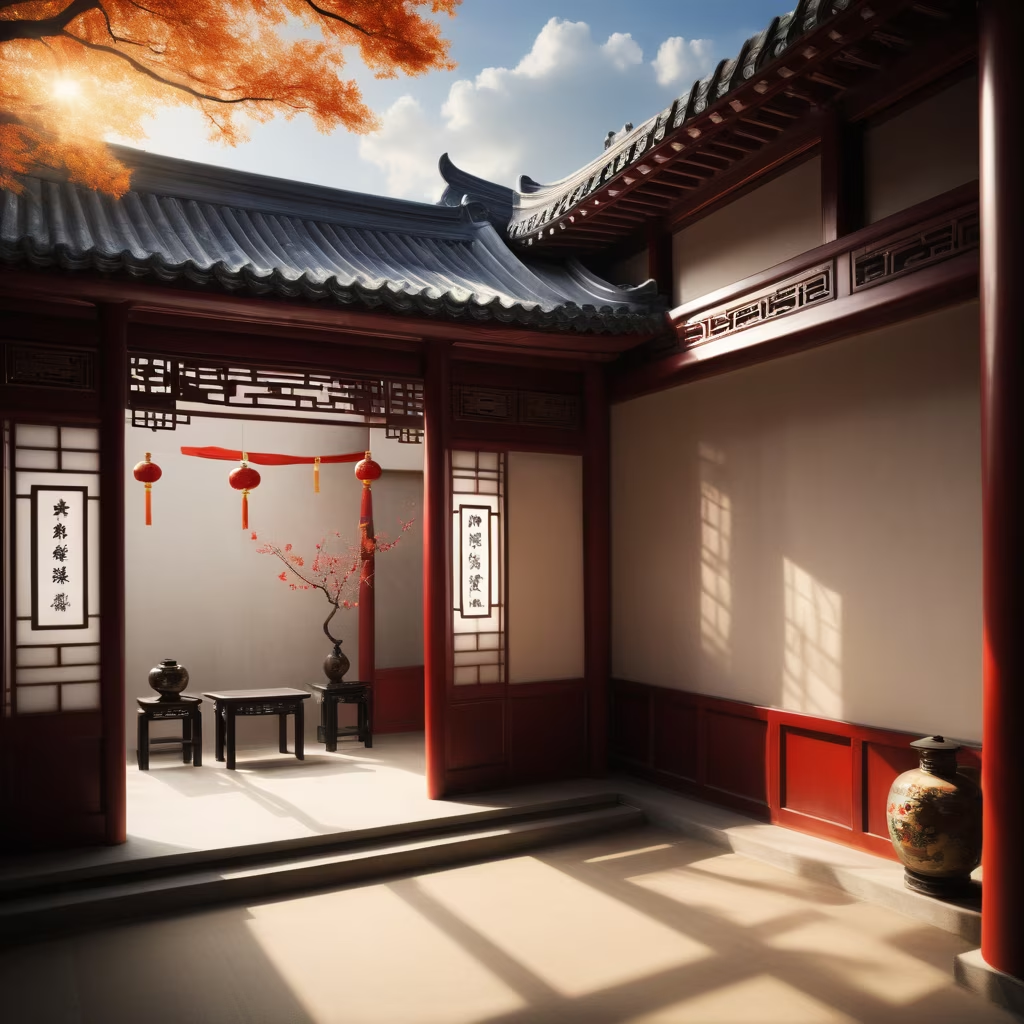

Prompt: Chinese ancient style, indoor, a Chinese-style table, on the table there is a teacup and a teapot, large window, outside is snowing.


Prompt: Chinese ancient style, indoor, a Chinese-style table, on the table there is a teacup and a teapot, large window, outside is snowing.
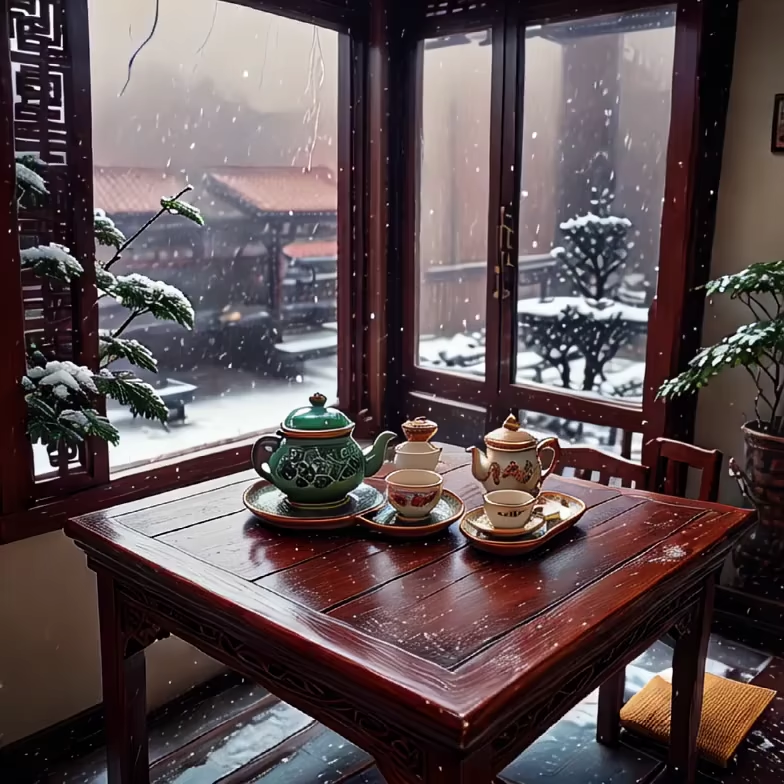
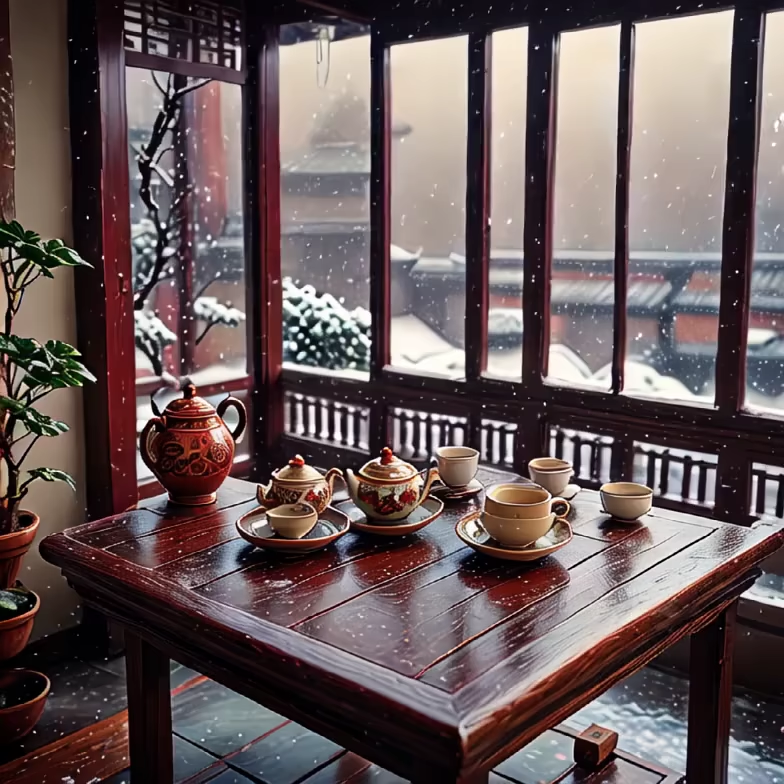
Prompt: An exhibition space designed to showcase tea leaves, a gallery with dimensions of 30 meters in length, 7 meters in width, and 4.5 meters in height. The exhibition hall should include areas for tea tasting, demonstrations, and historical exploration, taking into account tea culture, regional characteristics, and modern design elements.
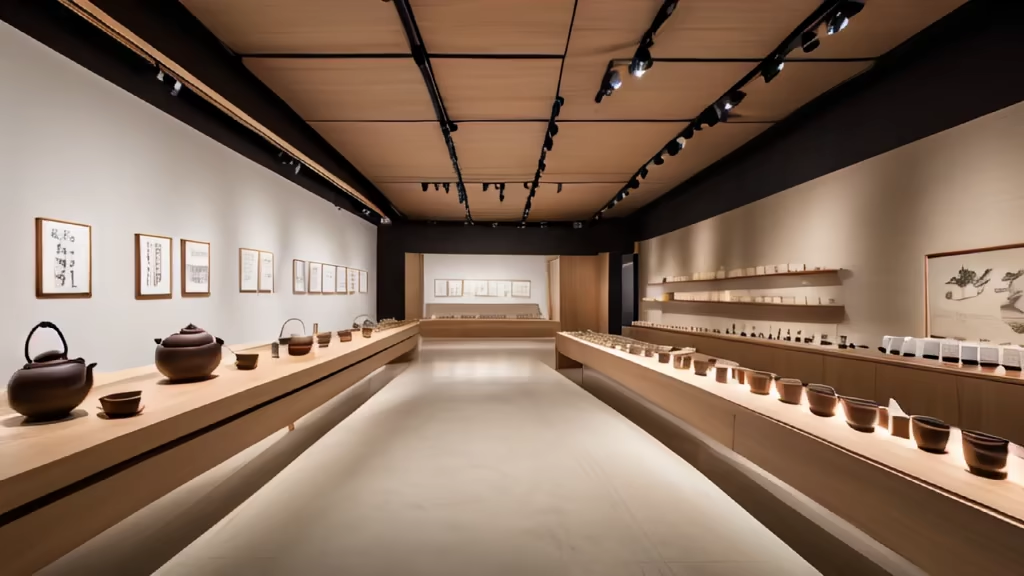
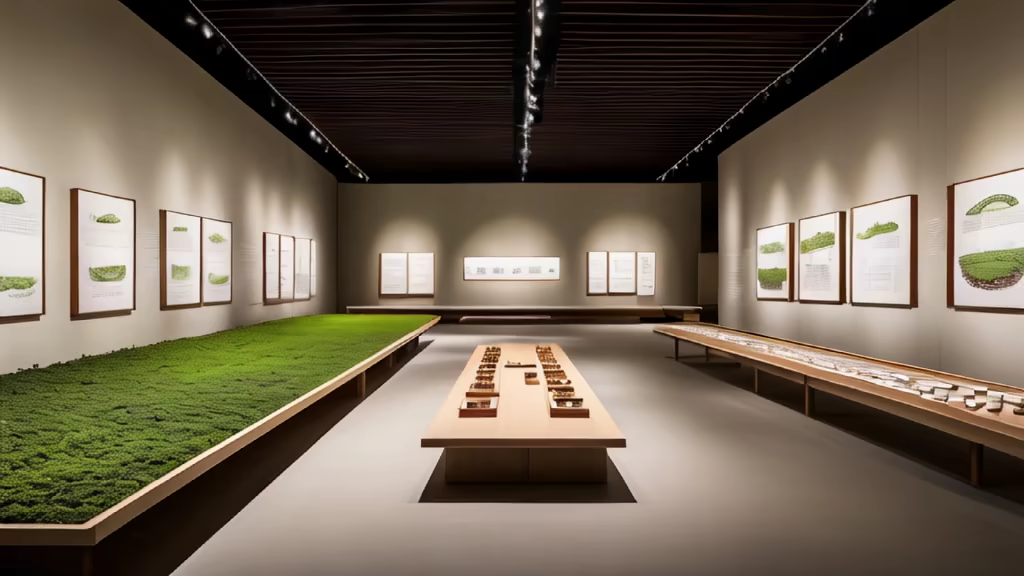
Prompt: This setting of a library in an office has a warm and cozy feel. It is publicly open and the warm and cozy feel must extend to be inviting for the newcomers to visit the library in the office space for architects. The feel is sustained with the help of natural elements like wood and stone. The colour palette is rather earthy. However, the interiors have pop up of colours and textures, such as patterned recycled plastic, navy bricks and bright red neon light. The selection of materials includes furniture made of plywood and comforting fabrics. Additionally, rustic designs like woven seats or distressed finishes, and natural fiber rugs. Lighting solutions include floor lamps and neon lights. Arrangements are comfortable yet stylishly arranged in the library area within the larger work area. Important to note are the storage solutions, they must be built into furniture pieces to maximize space efficiency within the library area. The space where the library area blends into cohesively, as background, is brick wall with a logo painted on it white and a neon light lettering right next to the logo on the wall. Also, couple of plants, grey concrete floors.
Style: 3D Model


Prompt: This setting of a library in an office has a warm and cozy feel. It is publicly open and the warm and cozy feel must extend to be inviting for the newcomers to visit the library in the office space for architects. The feel is sustained with the help of natural elements like wood and stone. The colour palette is rather earthy. However, the interiors have pop up of colours and textures, such as patterned recycled plastic, navy bricks and bright red neon light. The selection of materials includes furniture made of plywood and comforting fabrics. Additionally, rustic designs like woven seats or distressed finishes, and natural fiber rugs. Lighting solutions include floor lamps and neon lights. Arrangements are comfortable yet stylishly arranged in the library area within the larger work area. Important to note are the storage solutions, they must be built into furniture pieces to maximize space efficiency within the library area. The space where the library area blends into cohesively, as background, is brick wall with a logo painted on it white and a neon light lettering right next to the logo on the wall. Also, couple of plants, grey concrete floors.
Style: Analog Film




Prompt: A modern Chinese loft with innovative design elements, minimalist furniture, and a harmonious blend of traditional and modern aesthetics, contemporary, cultural fusion, three-dimensional interior architecture, Nikon Z7 with 35mm lens, dynamic lighting, indoors


Prompt: Interior Design: Ethereal Tranquility: The interior design seamlessly blends traditional Chinese landscape painting elements with modern functionality. Soft hues of ink wash paintings adorn the walls, creating a serene atmosphere reminiscent of classic Chinese art. Three-Room Harmony: The three rooms are intricately connected, each representing a different facet of nature found in traditional landscapes. Earthy tones, bamboo accents, and carefully placed riverstone motifs create a harmonious flow throughout the space. Ink and Nature Fusion: The choice of furniture and decor reflects the simplicity and elegance found in Chinese art. Handcrafted wooden furniture with clean lines and minimalistic designs enhance the overall aesthetic, ensuring a balance between nature-inspired elements and contemporary comfort. Furniture Design: Mountain-Inspired Seating: Furniture pieces draw inspiration from the majestic peaks often depicted in Chinese landscape paintings. Couches and chairs feature curved lines mimicking rolling hills, and cushions with subtle mountainous embroidery. Flowing Water Tables: Tables and surfaces take inspiration from meandering rivers. Smooth, polished surfaces mimic the gentle flow of water, creating a dynamic yet calming effect. Some tables may incorporate glass to enhance the water-like quality. Bamboo Elegance: Incorporate bamboo-based furniture for a touch of traditional Chinese aesthetics. Bamboo chairs, screens, and accents add a sense of grace and lightness, tying the entire space to the essence of nature.
Style: 3D Model






Prompt: Design a multifunctional interior space for the reception lounge of a guesthouse, incorporating a reception desk, lounge area, and a bar space. Infuse the design with authentic Tibetan ethnic style while catering to the functional needs of each area. Utilize strategic lighting to highlight specific zones while preserving the ethnic ambiance. Employ earthy tones and traditional Tibetan ethnic colors for authenticity. Ensure a high-quality design output with attention to both ethnic motifs and functional coherence.
Negative: Exclude design elements that disrupt the functionality of the reception, lounge, or bar spaces. Avoid overly dominant lighting that detracts from the ethnic ambiance or compromises the functionality of the areas. Exclude design aspects that deviate significantly from the traditional Tibetan ethnic style or distort the functionality of the multifunctional space.
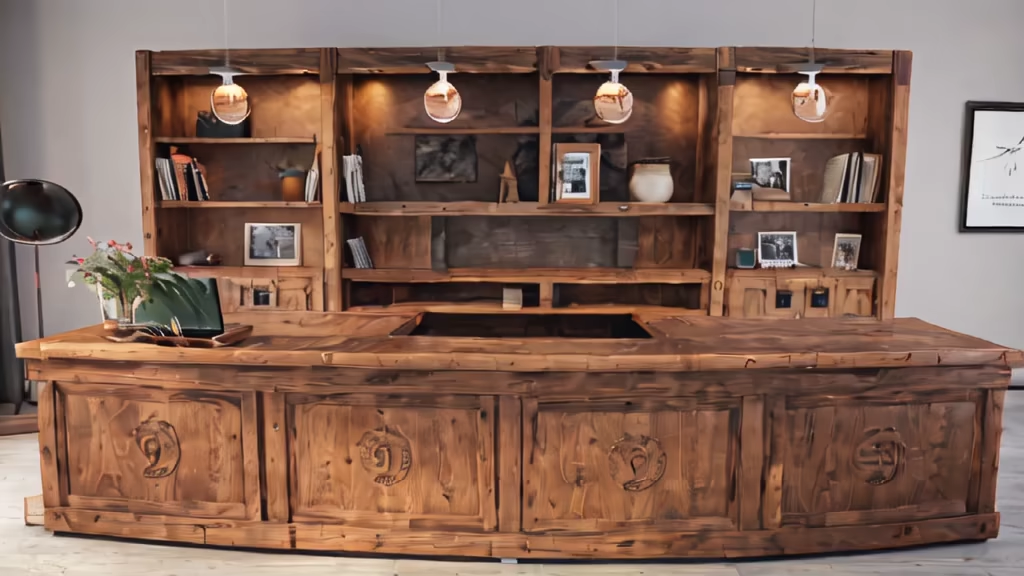
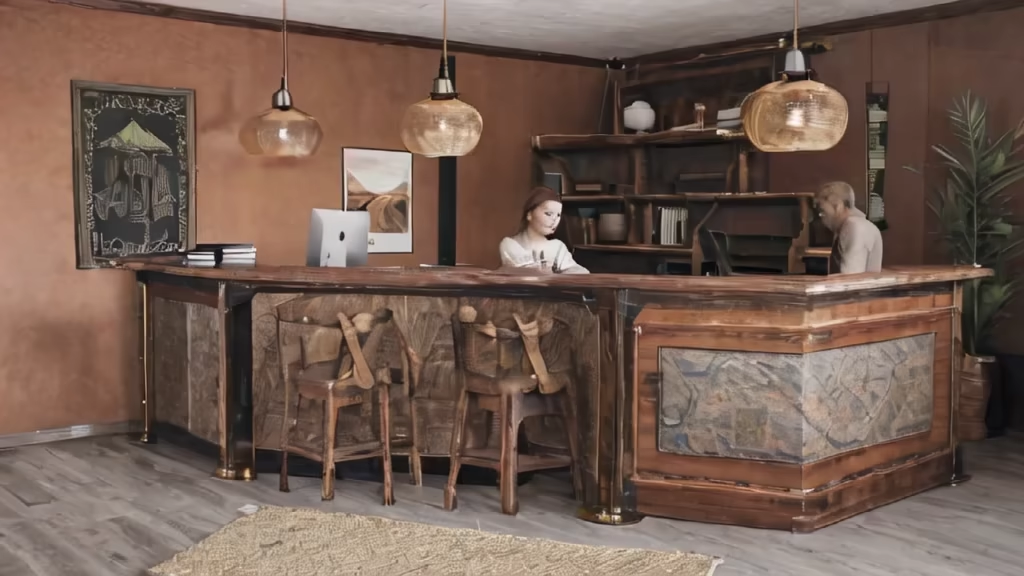
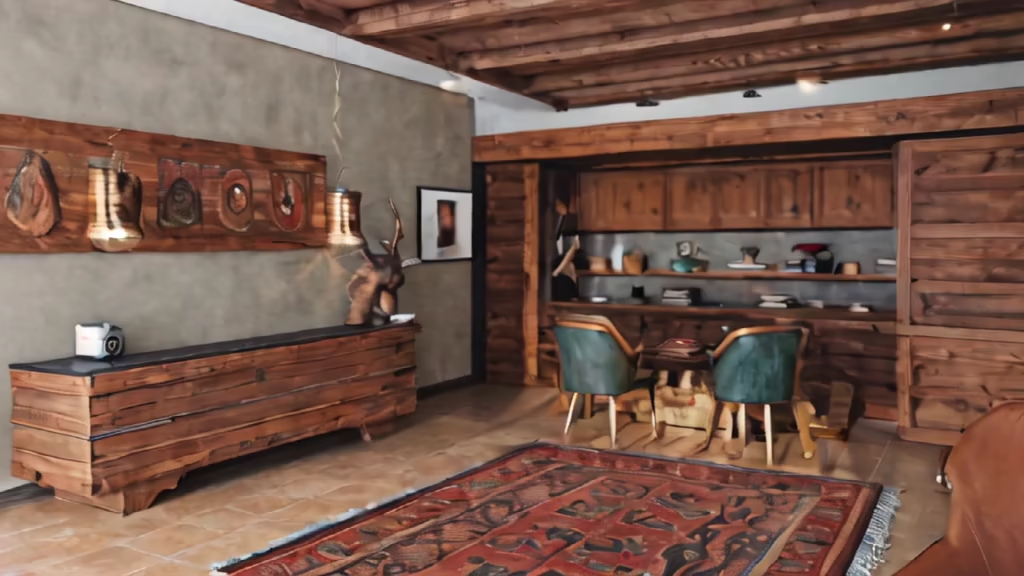
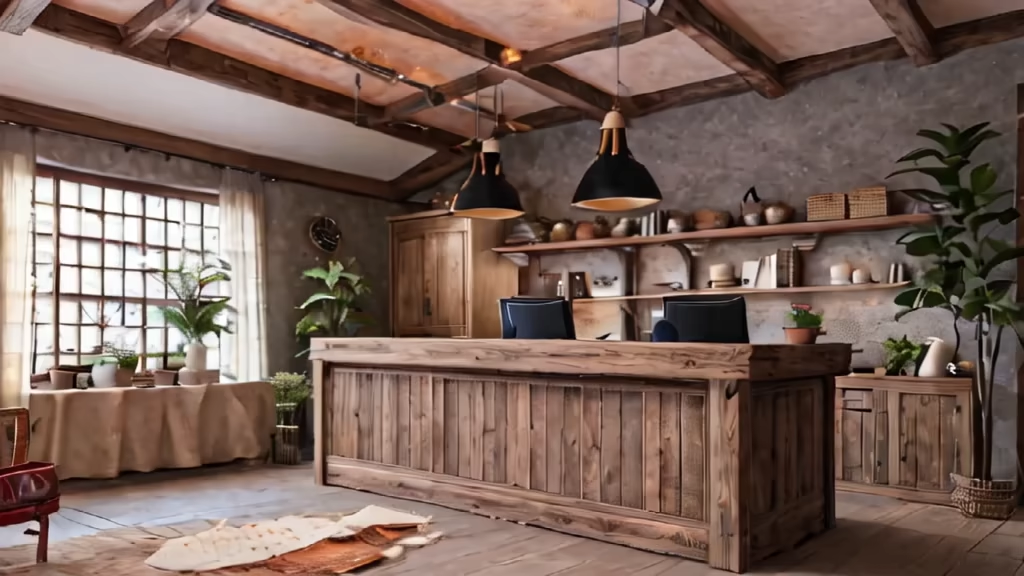
Prompt: Chinese style tea table in the tea room, aromatherapy, minimalist, with people drinking tea next to the table

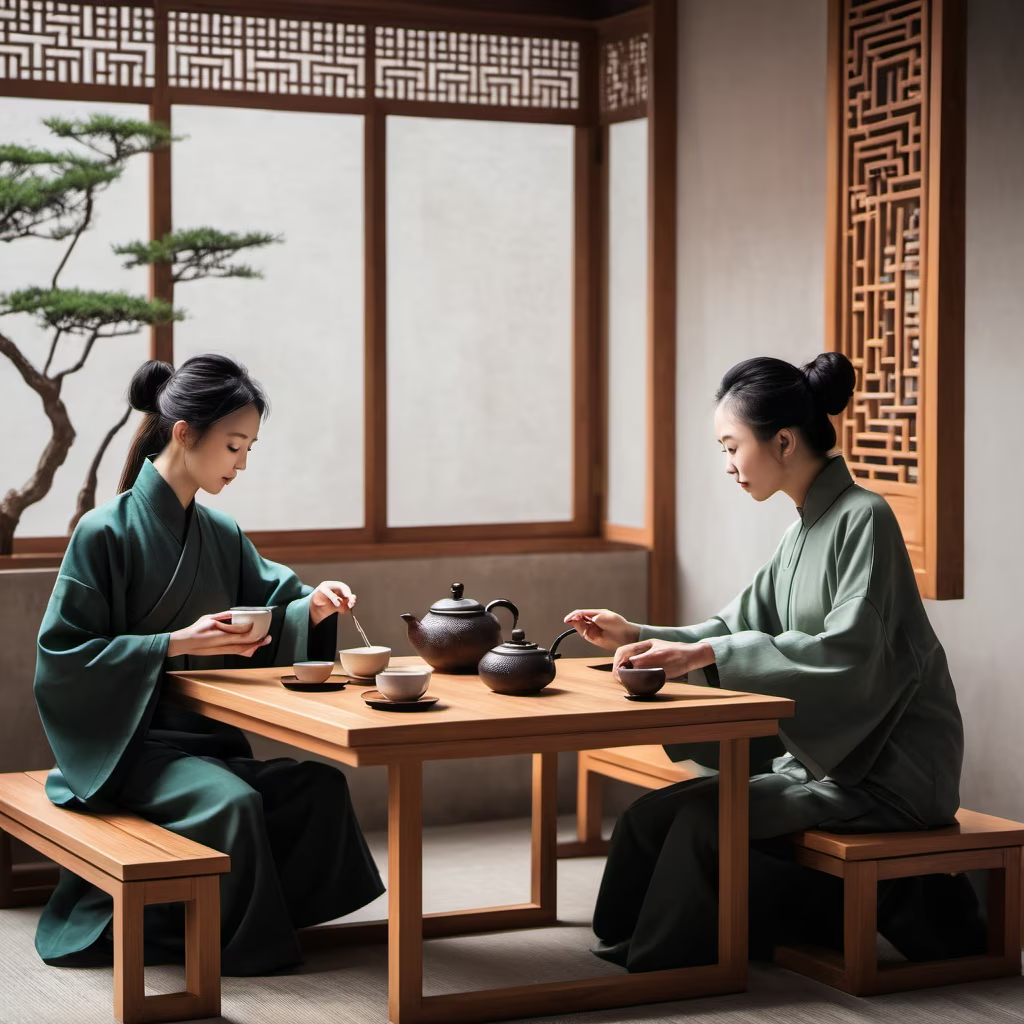
Prompt: interior of a hight-quality tea house and tea flagship store,located at rooftop outdoor in Ginza, David Chipperfield architects's style,Rosewood hotel interior texture,minimalistic Chinese, purity,clean lines,Aesop's display ,textiles wall,unusual,mixed materials 8k style:3d aspect:16:9 seed:3535104041
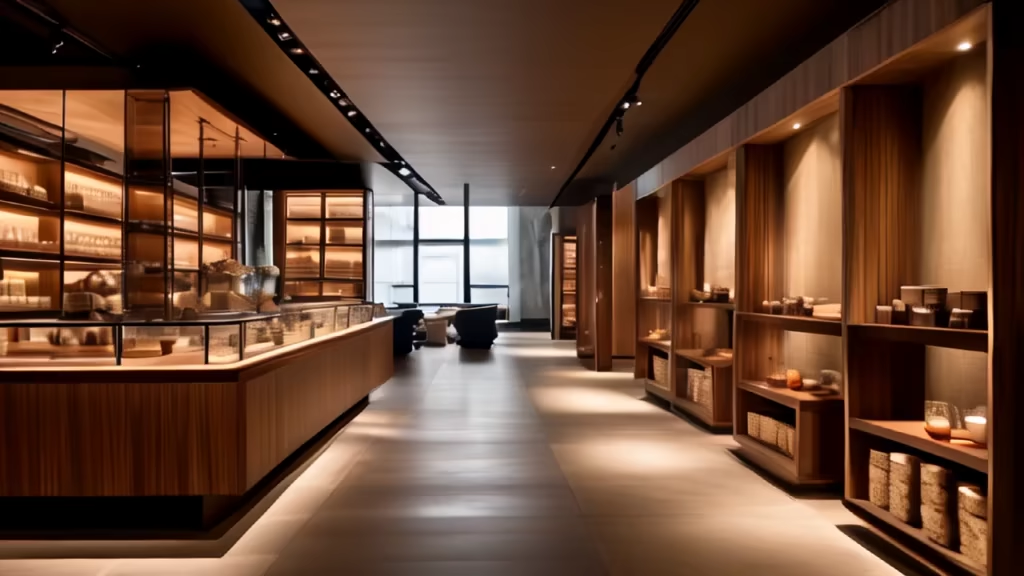
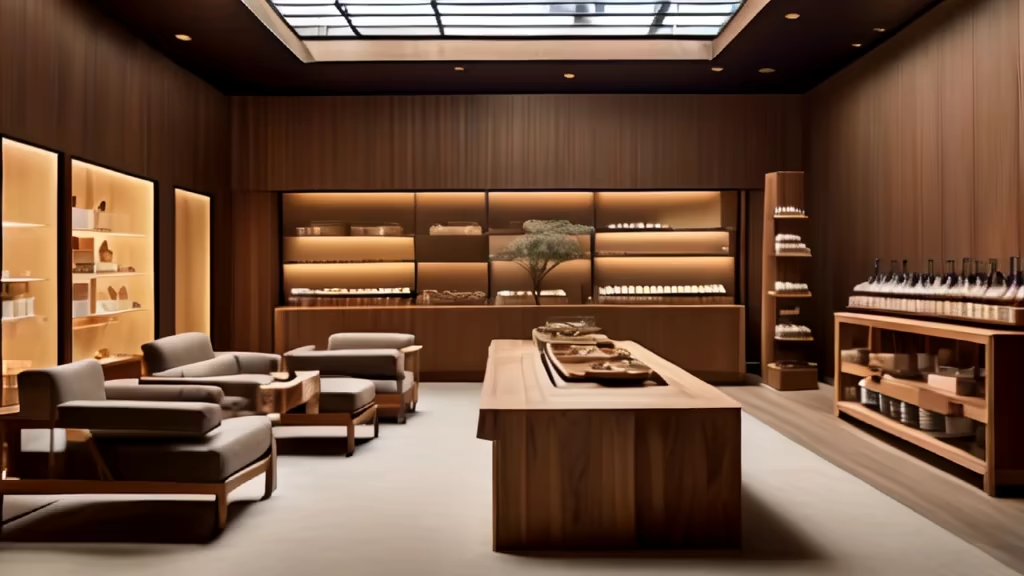
Prompt: Chinese ancient style, indoor, a Chinese-style table, on the table there is a steaming teacup and a teapot, large window, outside is snowing.
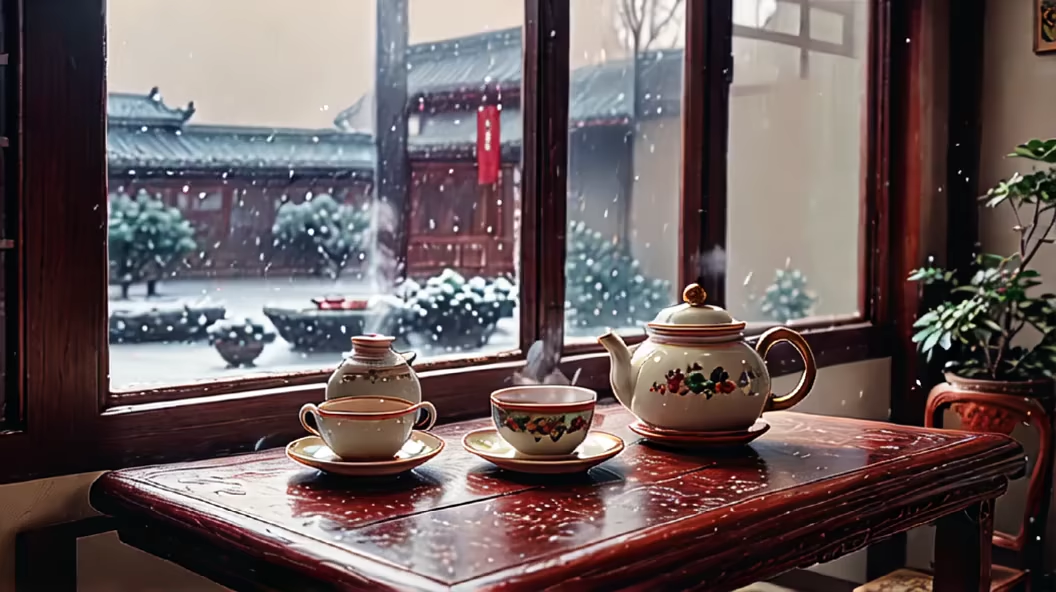
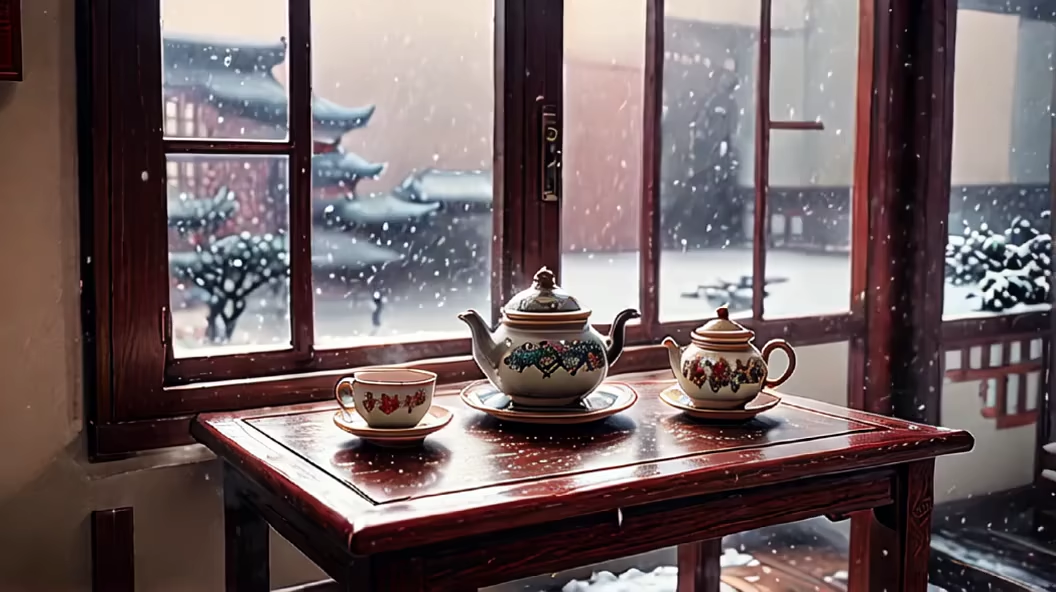
Prompt: interior of a hight-quality tea house and tea flagship store,located at street in shopping center, David Chipperfield architects's style,Hermès interior texture, farbic wall,iconic lamps,pattern carpet, Aesop display ,few waiters,led advertising,unusual,mixed materials 8k style:3d aspect:16:9 seed:3535104037
Negative: orange,wood,tradition,green plants,boring
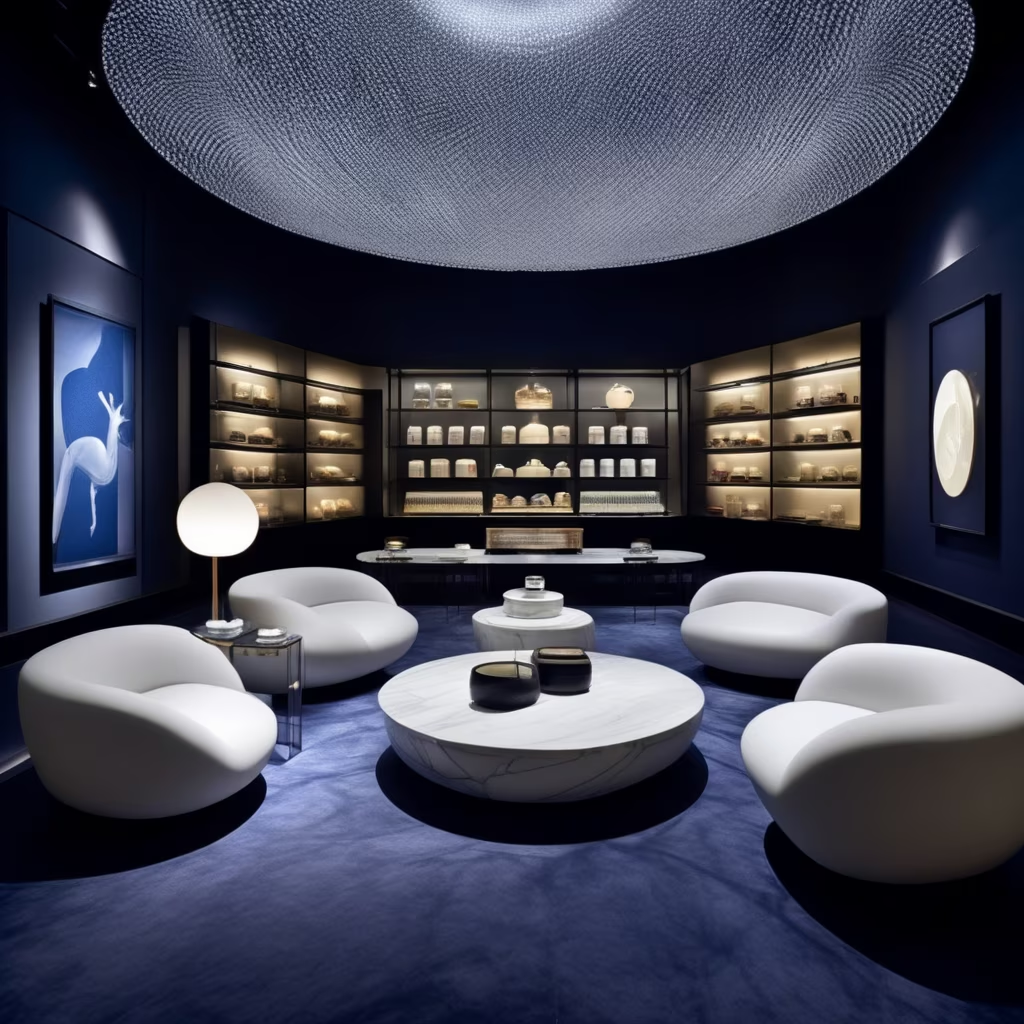

Prompt: Contemporary office interior with a strong design aesthetic, Chic, sophisticated, curated, modern, elegant, Photorealistic style, Fujifilm GFX 100S with a 23mm lens, Artistic and directional lighting creating dynamic shadows, Upscale urban setting with a mix of natural and artificial light sources. Chinese Translation:


Prompt: Minimalist Japanese-inspired living room, tatami flooring, shoji screens, low furniture, zen-like atmosphere, natural elements, soft lighting, neutral color palette, clean and uncluttered space, traditional Japanese art, bonsai trees, harmonious design, 3D rendering, serene and tranquil environment, East meets West in modern design.
Style: Photographic


Prompt: Minimalist entertainment area with clean and simple design, Uncluttered, modern, functional, cozy, inviting, Photorealistic style, Fujifilm X-T4 with a 23mm lens, Soft ambient lighting creating a warm and welcoming atmosphere, Contemporary urban setting with minimalist decor. Chinese Translation


Prompt: interior of a hight-quality tea house and tea flagship store,located at street in shopping center, David Chipperfield architects's style,Hermès interior texture, farbic wall,iconic lamps,pattern carpet,iconic ceiling, Aesop display ,few waiters,led advertising,unusual,mixed materials 8k style:3d aspect:16:9 seed:3535104037
Negative: wood,tradition,green plants,boring


Prompt: interior of a hight-level Chinese tea flagship store,located at street in London,dries van noten interior texture 8k style:3d aspect:16:9
Negative: wood,tradition,green plants,boring








Prompt: Tea room ,Japanese style tea table, incense burner, modern and minimalist, with people drinking tea next to the table, realistic photography


Prompt: Tea room ,Japanese style tea table, incense burner, modern and minimalist, with people drinking tea next to the table, realistic photography


