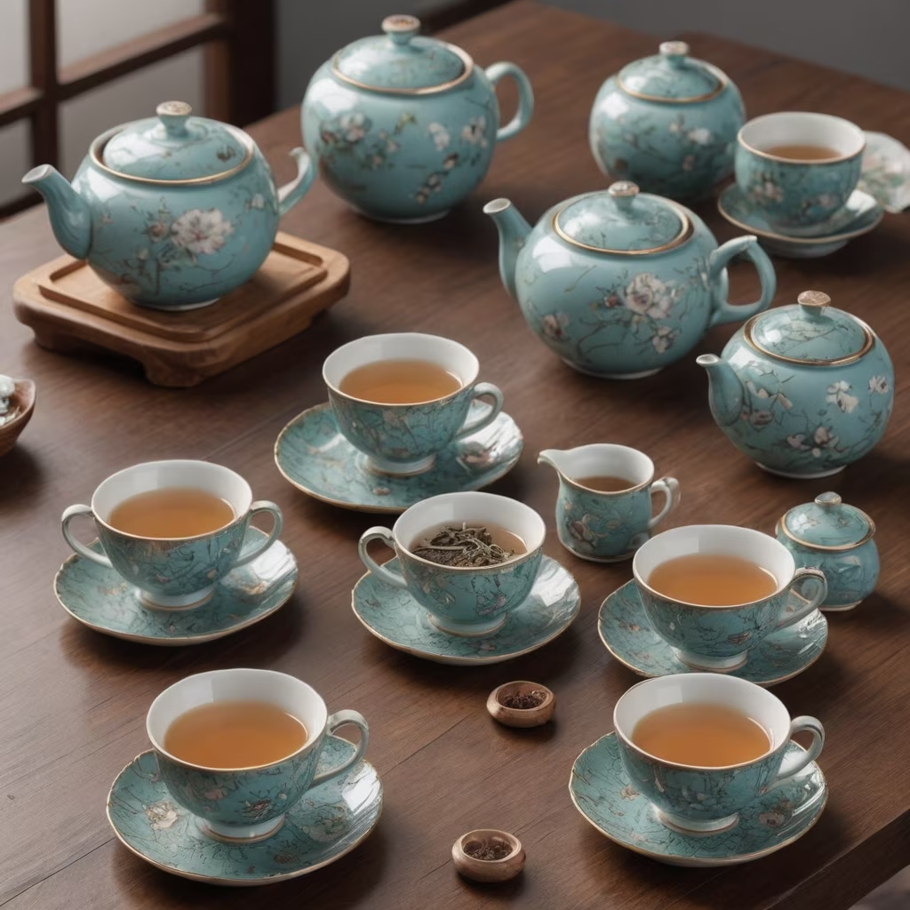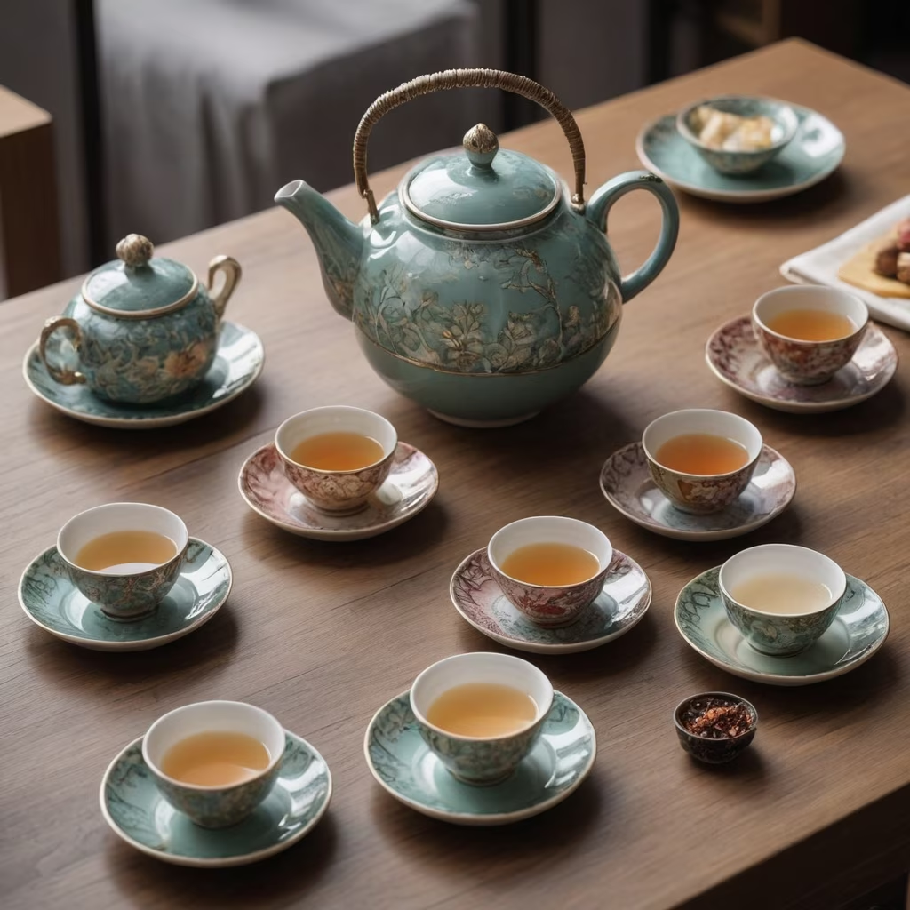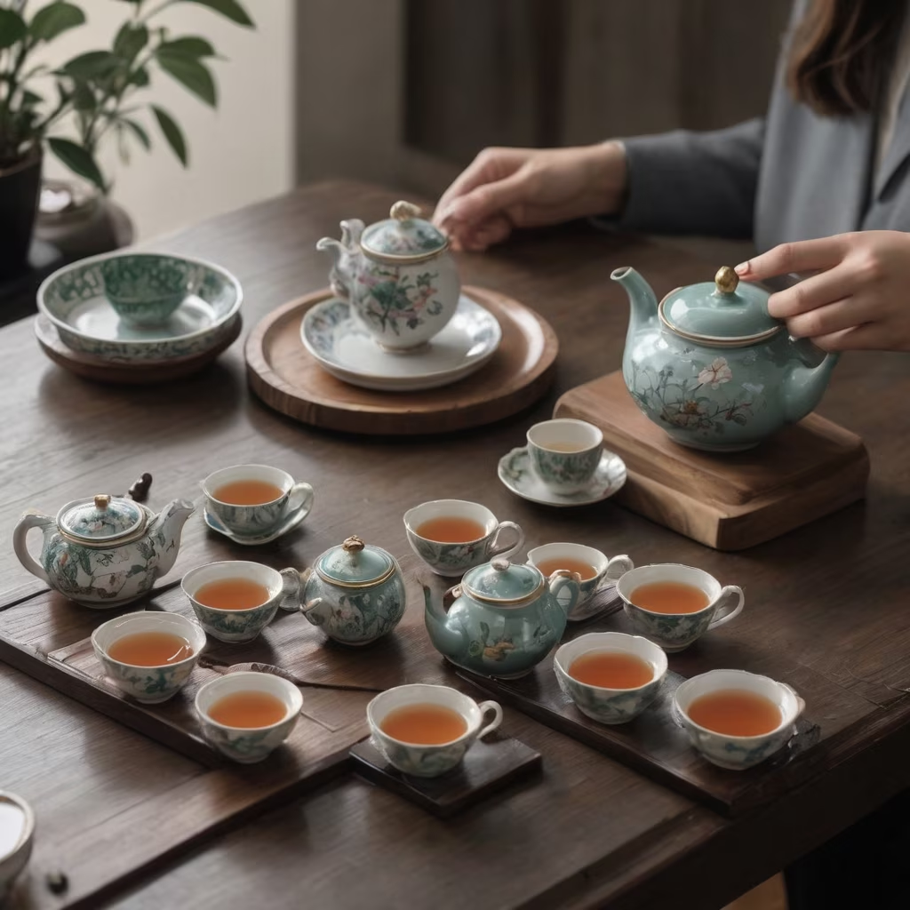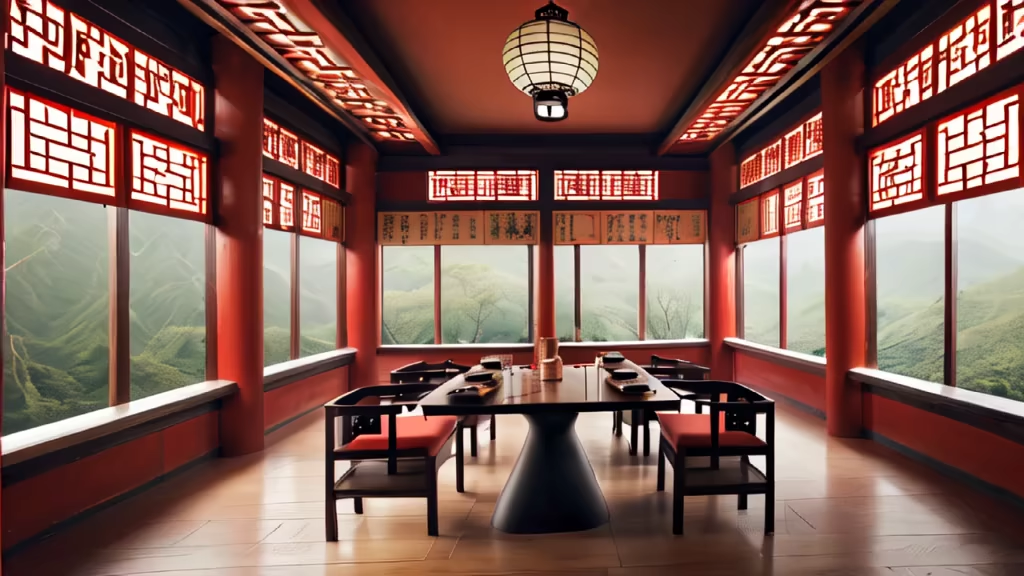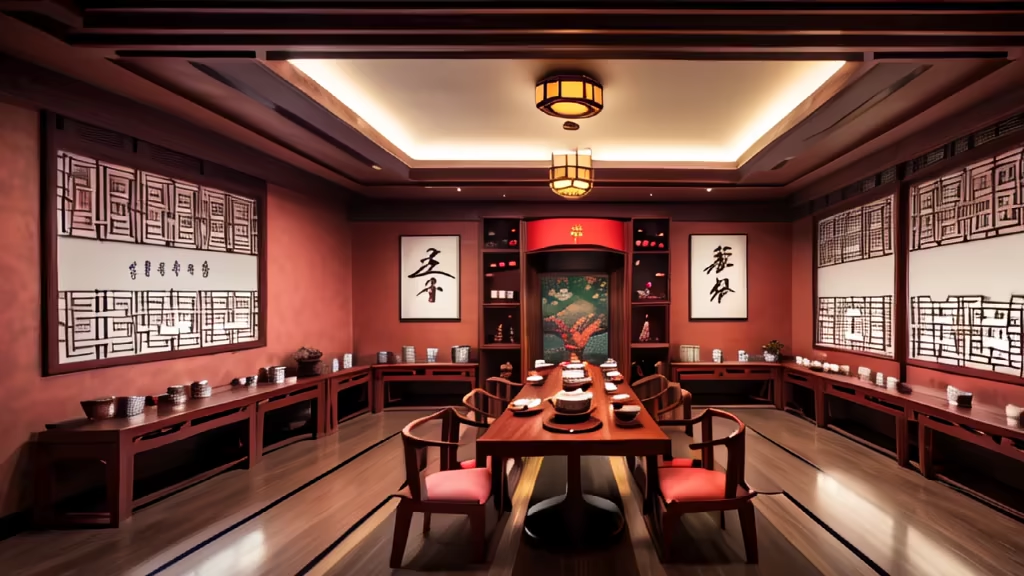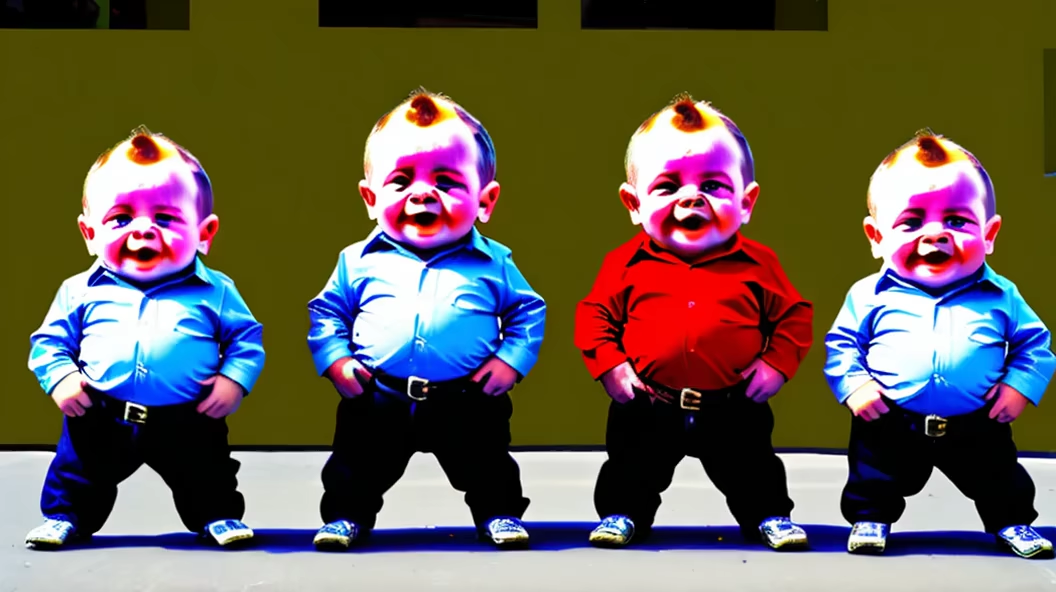Prompt: The tea house is located in Chengdu, Sichuan, with a total area of approximately 150 square meters, including 86 square meters indoors and 44 square meters outdoors. The ceiling height is 4500mm, with a usable height of 4100mm. Space Layout: Indoor Design: Theme: New Chinese style, emphasizing tea culture. Number of Tables: At least six dining tables, with each table measuring 1000mm1000mm750mm. Layering: A layout with a sense of staggered levels, creating depth through furniture and decorations. Performance Stage: Design a small performance stage for activities such as tea ceremonies. Along the Wall: A movable single-act stage for traditional Chinese comic dialogue. Lighting: An intricate matrix of various Chinese folding fans or palm-leaf fans as fixtures. Outdoor Design: Chinese Landscape: Create a Chinese courtyard in the outdoor space to represent tea culture. Open Feeling: Ensure a broad visual perspective in the outdoor space, complementing the indoor design. Entrance Sign: The entrance should have a design with a sense of popularity. Space Parameters: Indoor Space: Depth: 13650mm, Width: 6240mm. Consider the reasonable placement of tables and the performance stage to ensure a smooth and comfortable space. Outdoor Space: Depth: 6525mm, Width: 6240mm. The layout of the Chinese landscape in the outdoor space needs to consider the usability. Artistic Elements: In Stable Diffusion, generate the painting with the following elements: Style of indoor furniture, decorations, and tables and chairs. Design elements of the outdoor Chinese landscape. Shape and style of the indoor performance stage and comic dialogue stage. Overall ambiance and color coordination of the New Chinese style. Additional Requirements: Ensure the painting includes six dining tables, with each table adorned with tea sets and related items. Props for tea ceremonies can be placed on the performance stage. In the Chinese landscape, include traditional courtyard elements such as bonsai, rocks, and trees.




Prompt: Design an innovative Guangxi Liubao Tea space intended for showcasing, tasting, and promoting Guangxi Liubao Tea. The total dimensions of the space are 30 meters in length, 7 meters in width, and 4.5 meters in height. It should include areas for tea tasting, demonstrations, and historical exploration. Consideration should be given to tea culture, regional characteristics, and modern design elements.


Prompt: Inspired by the picturesque views of Qiantang Tidal Coast, infused with the artistic essence of Jiangnan landscape paintings, and incorporating the cultural richness of Zhejiang cuisine and traditions, create a dining area within a restaurant and bar that seamlessly blends tradition and modernity. Located in the city center, the surroundings are embraced by glass windows, accentuating the urban landscape. The design features a minimalist yet elegant style, presented in a vector illustration format, emphasizing natural light, a refreshing color palette, and establishing a delightful dining atmosphere. Generate a hand-drawn line sketch.

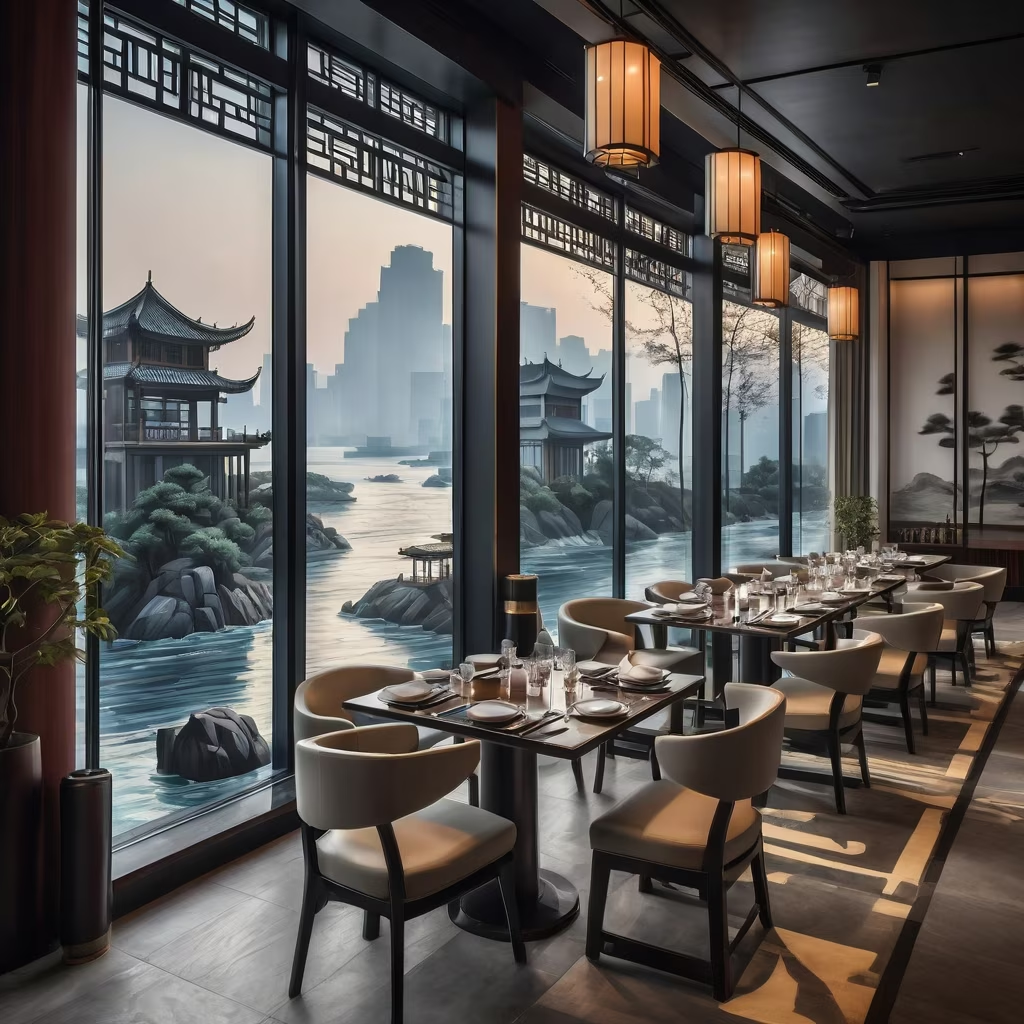










Prompt: Inspired by the picturesque views of Qiantang Tidal Coast, infused with the artistic essence of Jiangnan landscape paintings, and incorporating the cultural richness of Zhejiang cuisine and traditions, create a dining area within a restaurant and bar that seamlessly blends tradition and modernity. Located in the city center, the surroundings are embraced by glass windows, accentuating the urban landscape. The design features a minimalist yet elegant style, presented in a vector illustration format, emphasizing natural light, a refreshing color palette, and establishing a delightful dining atmosphere. Generate a hand-drawn line sketch.


Prompt: An exhibition space designed to showcase tea leaves, a gallery with dimensions of 30 meters in length, 7 meters in width, and 4.5 meters in height. The exhibition hall should include areas for tea tasting, demonstrations, and historical exploration, taking into account tea culture, regional characteristics, and modern design elements.
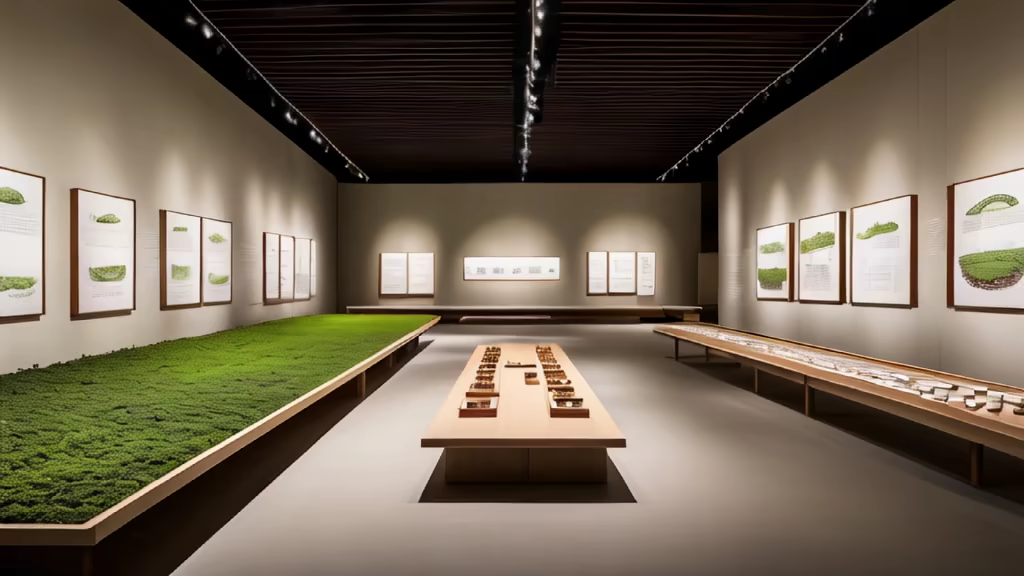
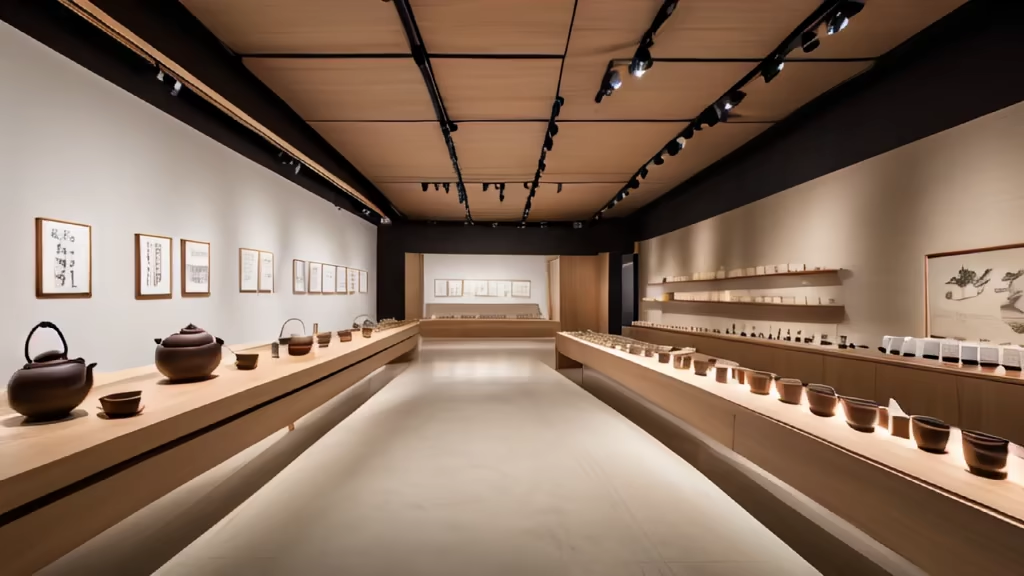
Prompt: Drawing inspiration from the scenic beauty of Qiantang Tidal Coast and infusing the artistic ambiance of Jiangnan landscape paintings, this restaurant and bar seamlessly blend traditional and modern elements while incorporating the cultural richness of Zhejiang cuisine and local traditions. Situated in the city center, the dining area is surrounded by glass windows, showcasing the urban landscape. The design features a simple yet elegant style, presented in a vector illustration format, emphasizing natural light and a fresh color palette. The result is a delightful dining atmosphere. Generate a hand-drawn line image without color based on the provided description.


Prompt: 1] = \"I want to design a skewer restaurant in Chengdu with an interior decor inspired by the classical architecture of Western Sichuan. Some elements of Western Sichuan's ancient buildings will be preserved in a simplified form to create a unique decorative atmosphere. The overall style will adopt the design theme of the 'Little Dragon Crossing the River' brand, with the predominant color tones being sophisticated matte black and wine red.\" 2] = \"This will be a skewer restaurant nestled in the heart of Chengdu, embodying the lively and bustling atmosphere of the city. It will exude a warm and inviting ambiance, reflecting the local Chengdu lifestyle. The interior will feature elements of Western Sichuan classical architecture, presented in a simplified form to maintain a cohesive design. The overall style will be consistent and unified, capturing the essence of the 'Little Dragon Crossing the River' brand.\" 3] = \"Lighting will be primarily designed to create a warm and cozy atmosphere. The light sources, designed in the form of lanterns, will not be overly bright or intrusive. The lantern design will align with the main color tones, providing a subdued yet visible lighting effect throughout the space.\" 4] = \"The furniture and decorations inside will adhere to the design aesthetics of old Sichuan and old Chengdu, avoiding overly modern elements. It's preferable to incorporate elements like tiled eaves to enhance the traditional ambiance.\" 5] = \"The restaurant is designed to cater to families and couples enjoying skewers. The atmosphere will be conducive to a comfortable and enjoyable dining experience.\" 6] = \"The ideal time for the restaurant is around 6 pm to 9 pm, during the early evening when natural light is diminishing, highlighting the impact of the interior lighting.\"


Prompt: Design the conceptual image of a compact and convenient comprehensive market in the old city of Xinghualing District, Taiyuan, to maximize the commercial value while reflecting the folk style of Shanxi merchants. This is a daily consumption place that integrates retail, catering and leisure spaces, and cultural experiences. Instead of traditional eaves, you can use a modern minimalist architectural style. The space should be suitable for shopping and socializing, with areas for displaying local intangible cultural products or cultural activities, creating a vibrant market atmosphere. Beautiful night lighting can enhance the commercial atmosphere without a large amount of open space, or directly cancel the enclosed square, without any water system landscape and greening, and set back the second floor of the building to express the external leisure space. The overall design aims to be efficient, commercially viable, culturally rich, and reflect the traditional entrepreneurial spirit of Shanxi merchants. -ar16:9
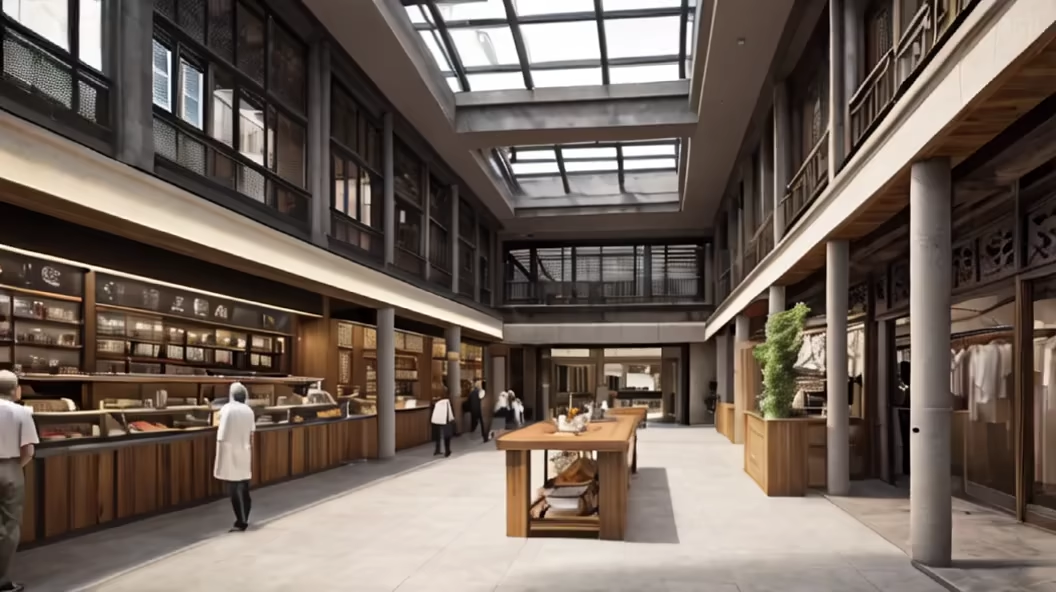
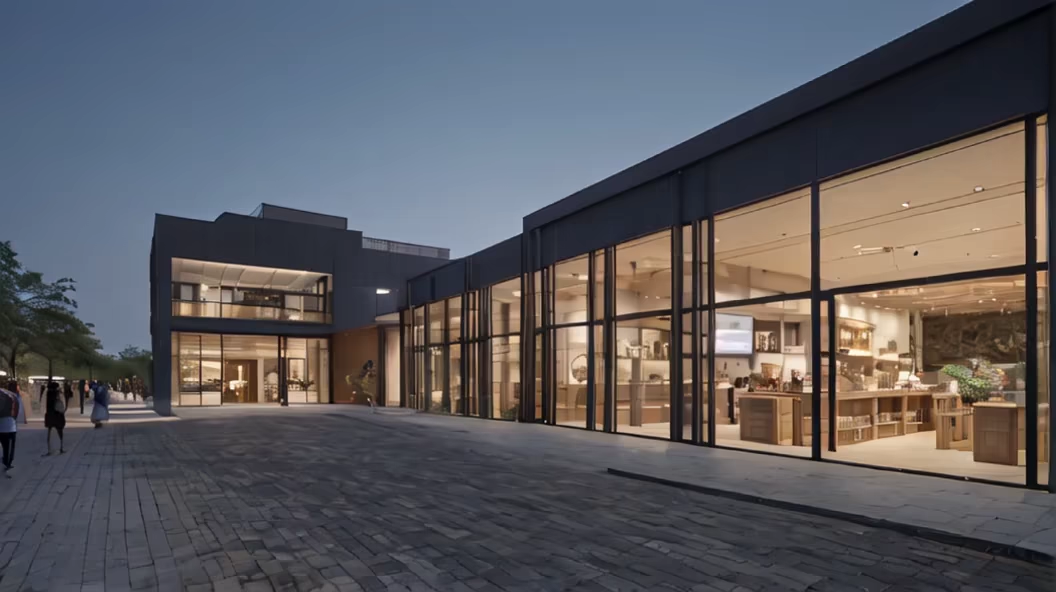
Prompt: The Chinese-style wooden house features a delicate tea room inside. The fireplace emanates a warm ambience while the whole place is decorated with sofas and carpets. The floor-to-ceiling glass windows overlook the surrounding bamboo groves and the misty tea mountains. During winter, the picturesque snow scenes create numerous opportunities for photography enthusiasts to capture stunning shots. The photographs reveal intricate details through a realistic technique, leaving a profound impression on viewers. --v 5.2 --ar 3:4
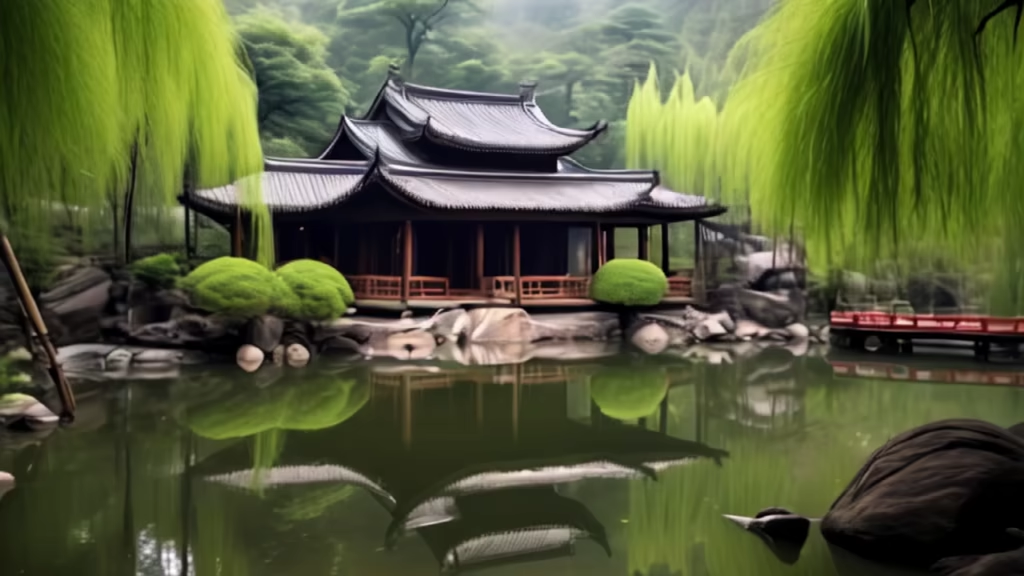
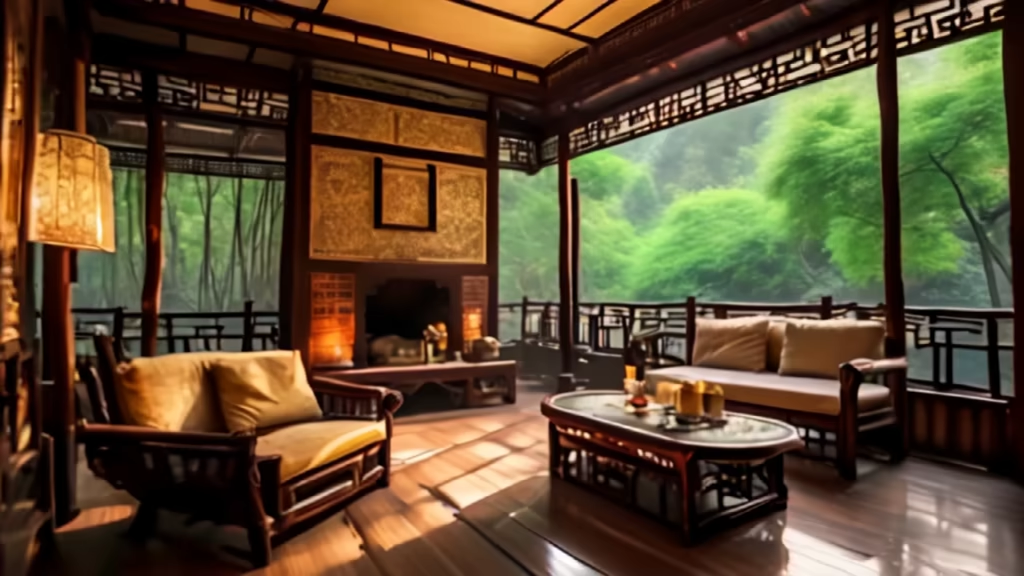
Prompt: The Chinese-style wooden house features a delicate tea room inside. The fireplace emanates a warm ambience while the whole place is decorated with sofas and carpets. The floor-to-ceiling glass windows overlook the surrounding bamboo groves and the misty tea mountains. During winter, the picturesque snow scenes create numerous opportunities for photography enthusiasts to capture stunning shots. The photographs reveal intricate details through a realistic technique, leaving a profound impression on viewers. --v 5.2 --ar 3:4


Prompt: The Chinese-style wooden house features a delicate tea room inside. The fireplace emanates a warm ambience while the whole place is decorated with sofas and carpets. The floor-to-ceiling glass windows overlook the surrounding bamboo groves and the misty tea mountains. During winter, the picturesque snow scenes create numerous opportunities for photography enthusiasts to capture stunning shots. The photographs reveal intricate details through a realistic technique, leaving a profound impression on viewers. --v 5.2 --ar 3:4


Prompt: The Chinese-style wooden house features a delicate tea room inside. The fireplace emanates a warm ambience while the whole place is decorated with sofas and carpets. The floor-to-ceiling glass windows overlook the surrounding bamboo groves and the misty tea mountains. During winter, the picturesque snow scenes create numerous opportunities for photography enthusiasts to capture stunning shots. The photographs reveal intricate details through a realistic technique, leaving a profound impression on viewers. --v 5.2 --ar 3:4














Prompt: I need a poster about chinese tea which foumus in Hangzhou .I need you tell something about these culture and introduce it by some design .also attract all of the people to look through it

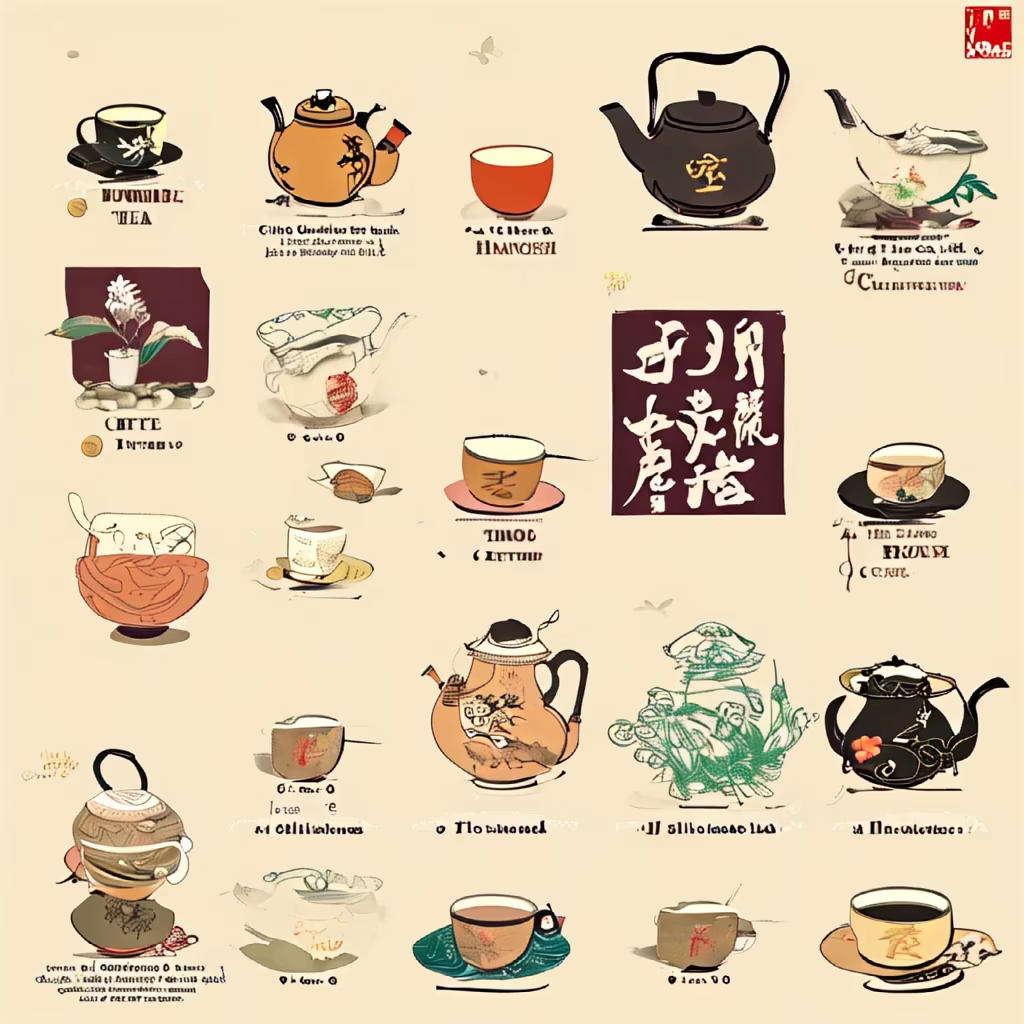
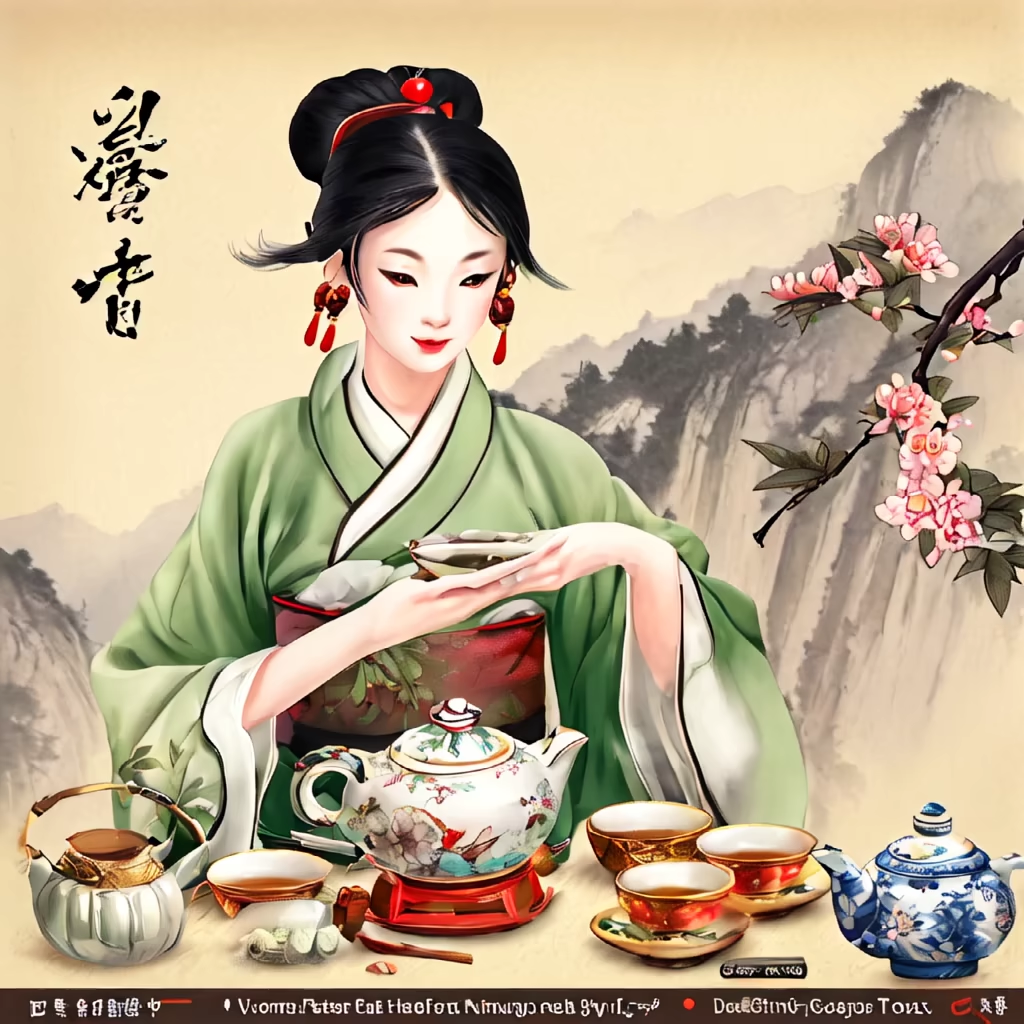

Prompt: Design the conceptual image of a compact and convenient comprehensive market in the old city of Xinghualing District, Taiyuan, to maximize the commercial value while reflecting the folk style of Shanxi merchants. This is a daily consumption place that integrates retail, catering and leisure spaces, and cultural experiences. Instead of traditional eaves, you can use a modern minimalist architectural style. The space should be suitable for shopping and socializing, with areas for displaying local intangible cultural products or cultural activities, creating a vibrant market atmosphere. Beautiful night lighting can enhance the commercial atmosphere without a large amount of open space, or directly cancel the enclosed square, without any water system landscape and greening, and set back the second floor of the building to express the external leisure space. The overall design aims to be efficient, commercially viable, culturally rich, and reflect the traditional entrepreneurial spirit of Shanxi merchants.
Negative: 89
Style: Photographic
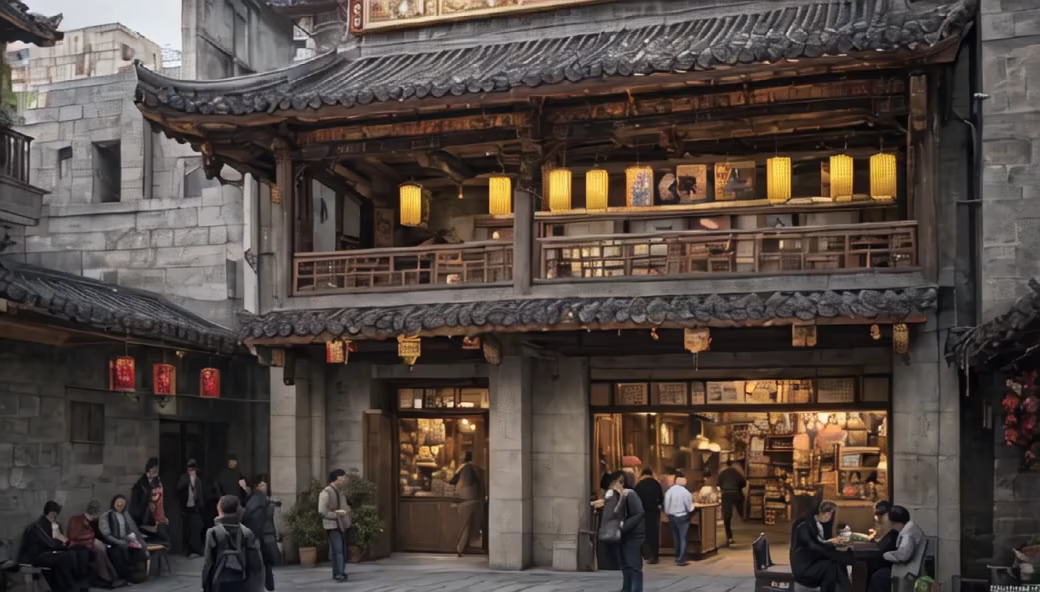
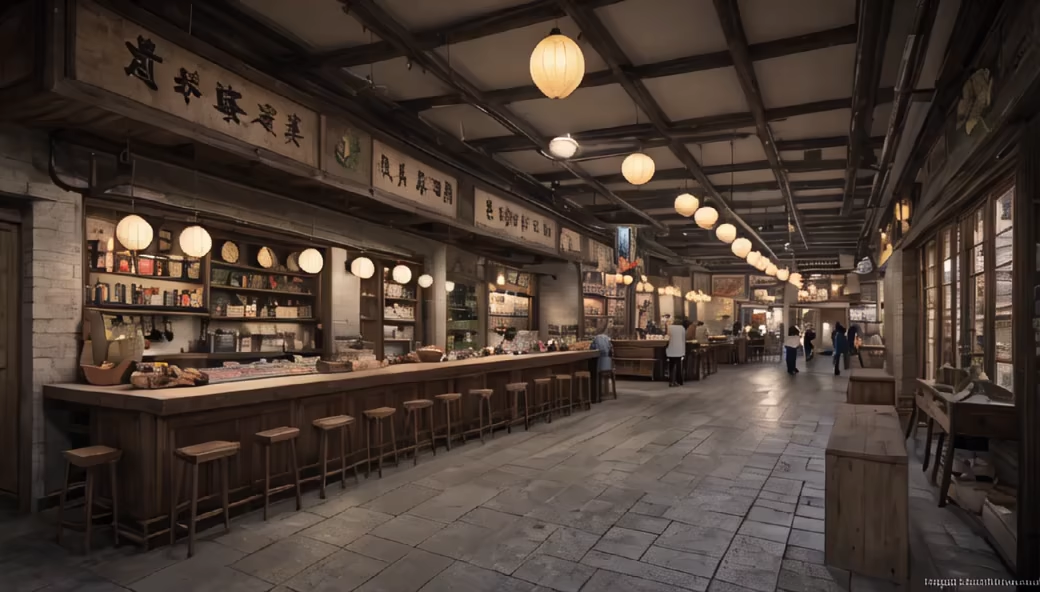
Prompt: The design of the space raditional Chinese tea space, with a focus on natural materials and colors. The use of wood and stone creates a warm and inviting atmosphere, while the large windows let in plenty of natural light. The furniture is comfortable and stylish, and the overall effect is one of peace and tranquility,The atmosphere is enhanced by the Nikon 24mm f/2.8 lens


Prompt: Set up a warm visitor pavilion on the square in Harbin, featuring a modern design. The pavilion should have a sleek and elegant exterior, using metal and glass materials to create a stylish atmosphere. The interior should be decorated with bright colors and comfortable seating, equipped with heating facilities to provide warmth to visitors even in outdoor settings. The pavilion should offer free hot beverages, including various flavors of coffee, tea, and hot chocolate, bringing a delightful taste experience to the visitors.
Negative: [Modern design:1.5], [Stylish atmosphere:1.3], [Bright colors:1.2], [Comfortable seating:1.2], [Free hot beverages:1.2]
Style: Photographic


Prompt: Install a warm visitor pavilion on the square in Harbin. The pavilion should be designed in a modern and simple style, with wooden structures and glass walls to allow natural light to penetrate and create a cozy atmosphere. The interior should be decorated with warm colors, comfortable seating, and heating facilities to ensure that visitors can feel warm even outdoors. The pavilion should provide free hot beverages, including coffee, tea, and hot chocolate, so that visitors can enjoy delicious drinks in the cold weather.
Negative: [Modern design:1.5], [Cozy atmosphere:1.3], [Comfortable seating:1.2], [Natural light:1.2], [Warm colors:1.2], [Free hot beverages:1.2]
Style: Photographic

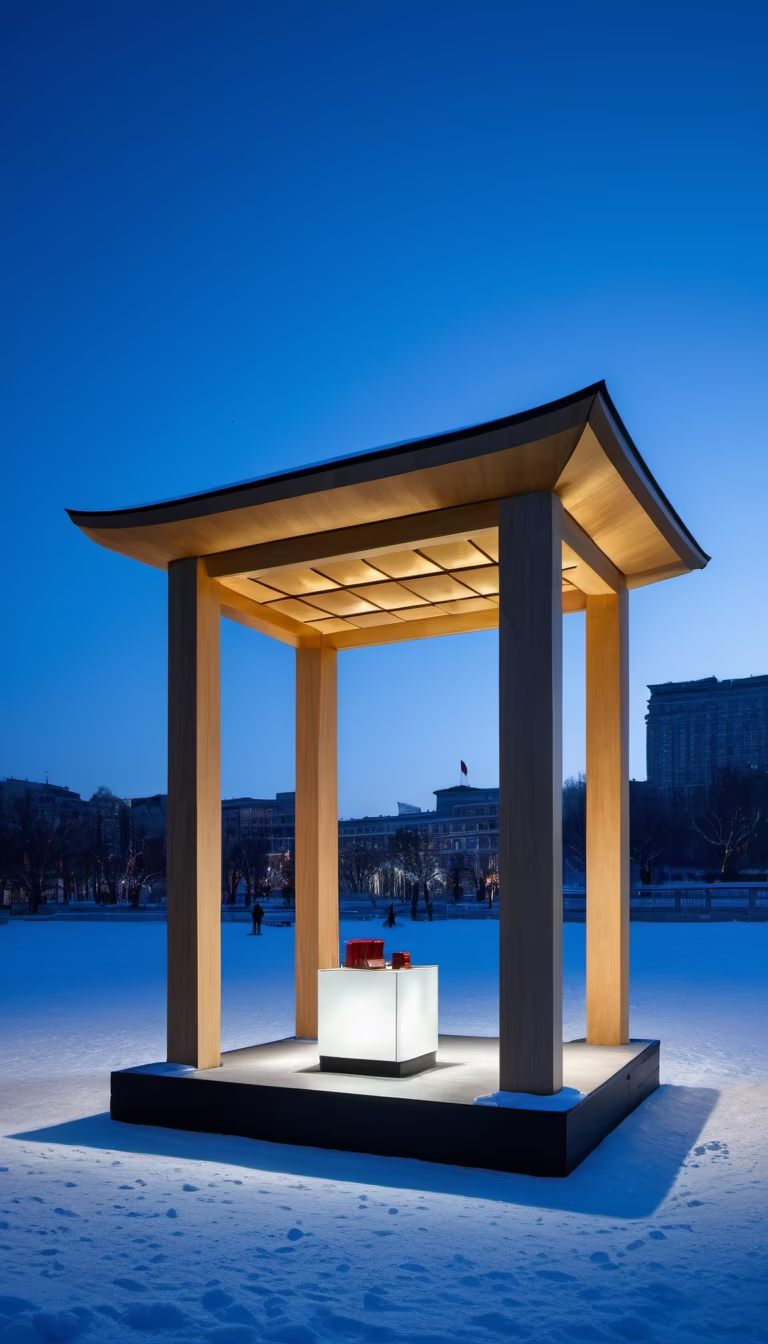
Prompt: interior of a hight-quality tea house and tea flagship store,located at rooftop outdoor in Ginza, David Chipperfield architects's style,Aesop interior texture, farbic wall,iconic lamps,pattern carpet,iconic ceiling, Hermès furniture ,few waiters,led advertising,unusual,mixed materials 8k style:3d aspect:16:9 seed:3535104037
Negative: wood,tradition,boring


Prompt: The envisioned office park seamlessly melds the classical charm of the Chinese Han Dynasty with a contemporary architectural approach, creating a distinctive and harmonious fusion. Drawing inspiration from the Han Dynasty, the exterior of the buildings will showcase traditional elements such as gracefully upturned eaves and intricately interwoven brackets, emphasizing the rich cultural heritage of ancient China. The overall layout and structure of the buildings will embody modern design principles, aiming to enhance efficiency and provide a comfortable working environment. Modern building materials and technologies will be integrated with traditional elements, ensuring that the architecture not only exudes a sense of tradition but also reflects a stylish and practical ethos. Thoughtfully designed courtyards and landscapes within the park will take cues from Han Dynasty gardens, crafting pleasant spaces for relaxation. Classical garden features like ponds and artificial hills will seamlessly coalesce with modern landscape design, resulting in a unified and harmonious park environment. Internally, office spaces will feature modern furniture and equipment, complemented by artistic elements inspired by the aesthetics of the Han Dynasty, such as murals and carvings. This blend of modern functionality with cultural elements will create an office environment that is not only practical but also imbued with a cultural atmosphere. In essence, this office park will showcase a unique blend of historical and modern aesthetics, allowing employees to experience the allure of traditional Chinese culture within a contemporary workspace. The design philosophy aims to create a space that honors historical legacies while fostering a modern atmosphere, providing a distinctive setting for work and innovation.
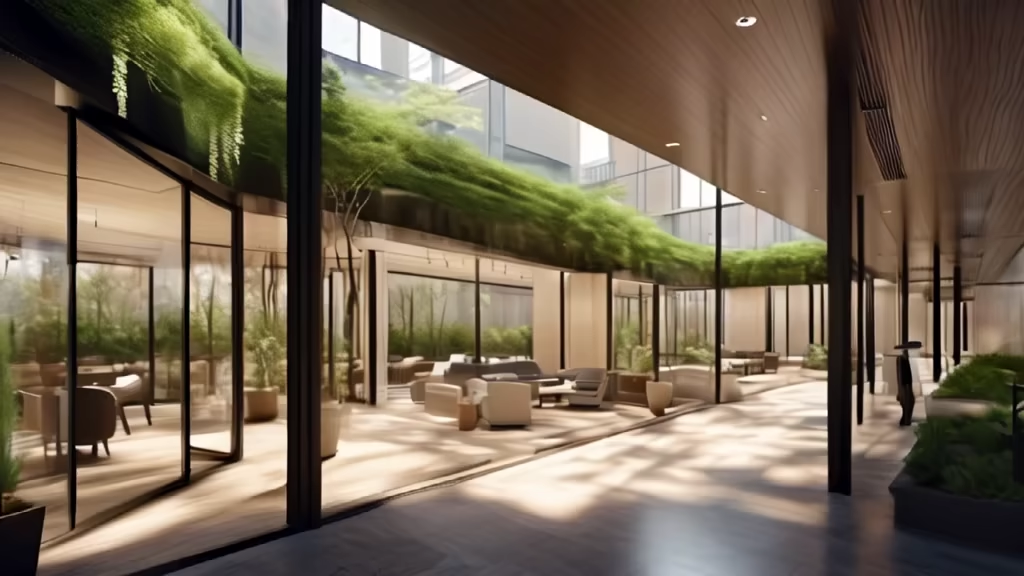
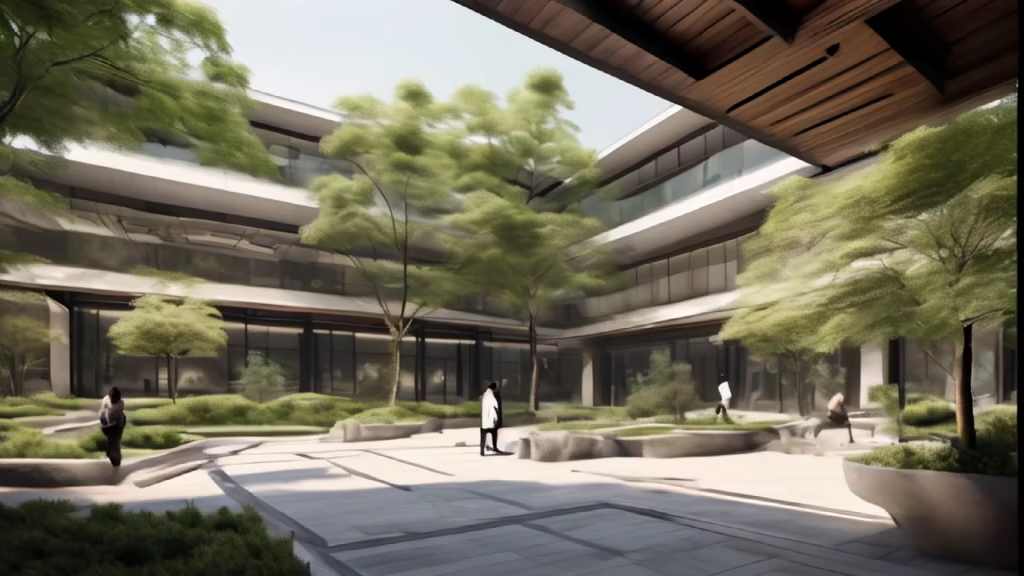


Prompt: Contemporary Chinese-style living model room, highlighting modern concepts with innovative design elements. The design cleverly incorporates profound traditional cultural influences, evident in furniture, decorations, and overall layout, emphasizing the inheritance and display of traditional Chinese culture. The spatial layout is rich in layers, with a captivating atmosphere created through the skillful combination of lines and shapes. In the clever fusion of modern and classic aesthetics, the focus is on accentuating modern elements such as high-tech appliances and unique lighting designs, showcasing the space's fashion and quality. Simultaneously, classic elements are reflected in the furniture style, choice of decorations, and the overall color palette, giving the space depth and significance. Captured through the Canon EOS R5 camera equipped with a 24-70mm lens, the model highlights a rich, bright, and detailed portrayal of the space. The soft natural lighting accentuates the warmth of the entire space, creating a cozy and pleasant living atmosphere. This model fully embodies the modern urban dweller's pursuit of living quality and cultural richness, making it an ideal residence that seamlessly blends the modern and the traditional.


Prompt: 3\tCreate a modern visitor pavilion on the square in Harbin, providing warmth and comfort to visitors. The pavilion should feature a glass and metal structure with a sleek and contemporary appearance. The interior should be decorated with bright colors and comfortable furniture, equipped with heating facilities to ensure visitors can feel warm even in outdoor settings. The pavilion should offer free hot beverages, including a variety of coffee, tea, and hot chocolate flavors, catering to the taste preferences of the visitors. Additionally, the pavilion should have a cozy seating area and a children's play area, allowing the whole family to enjoy a pleasant time.
Negative: [Modern design:1.5], [Sleek and contemporary:1.3], [Bright colors:1.2], [Comfortable furniture:1.2], [Free hot beverages:1.2], [Seating area:1.2], [Children's play area:1.2]
Style: Photographic






Prompt: The Chinese ancient beauty has a clear image, using delicate brushstrokes to depict rich details. The style blends traditional and modern elements, highlighting classical beauty. The theme focuses on elegance and grace, showcasing a dignified temperament. Visually, it presents the splendor of ancient attire and the unique charm of traditional culture. The setting is in an ancient palace or amidst natural landscapes, emphasizing her ethereal beauty. The lighting is soft and enriching, accentuating her facial contours like a fairy in a painting.
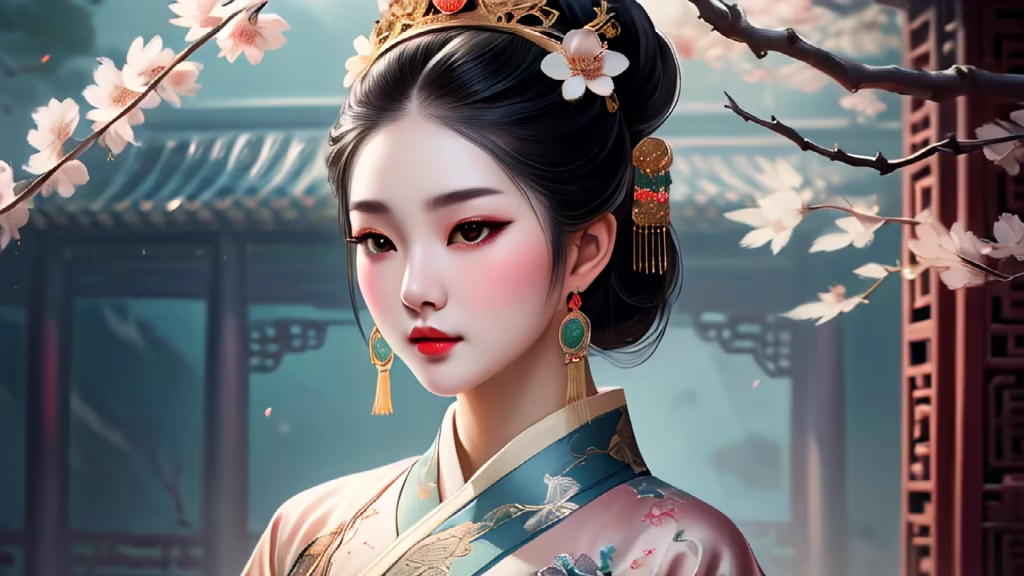
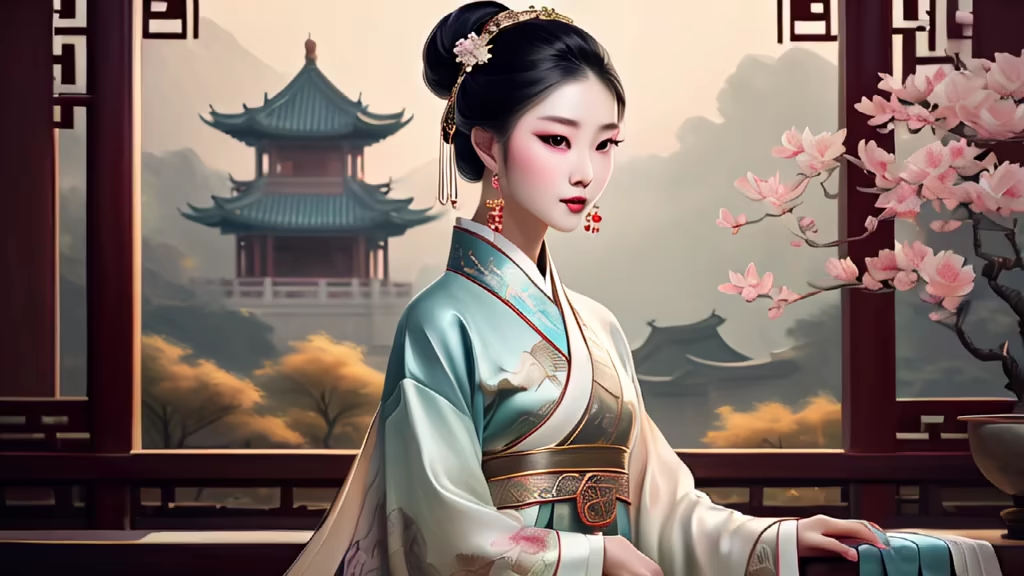
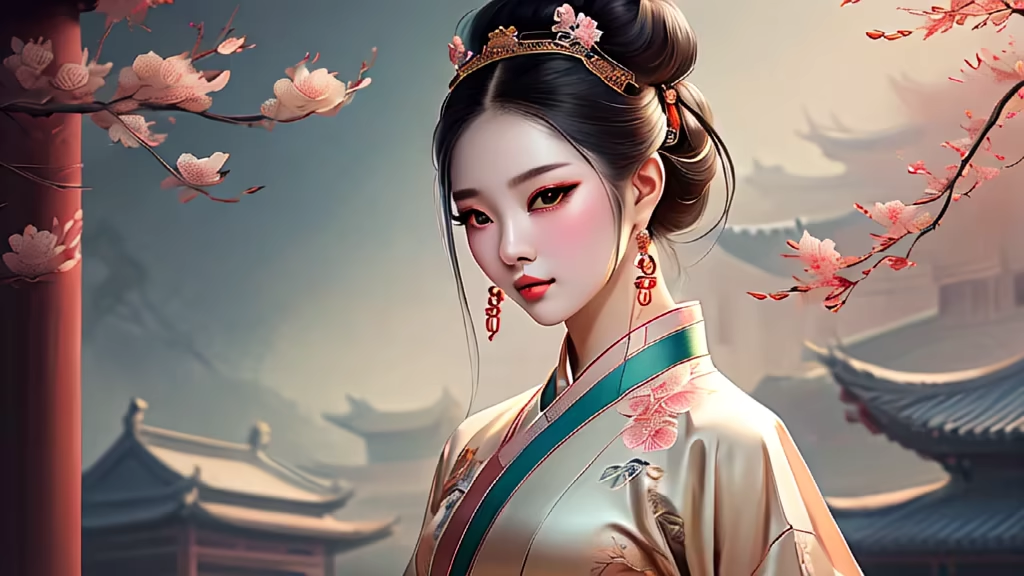
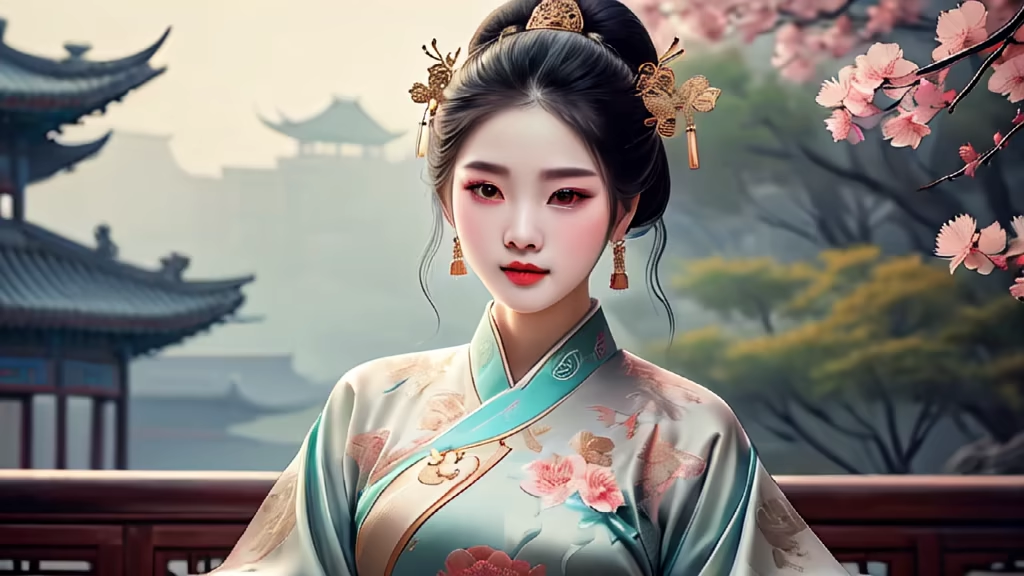
Prompt: The Chinese ancient beauty has a clear image, using delicate brushstrokes to depict rich details. The style blends traditional and modern elements, highlighting classical beauty. The theme focuses on elegance and grace, showcasing a dignified temperament. Visually, it presents the splendor of ancient attire and the unique charm of traditional culture. The setting is in an ancient palace or amidst natural landscapes, emphasizing her ethereal beauty. The lighting is soft and enriching, accentuating her facial contours like a fairy in a painting.
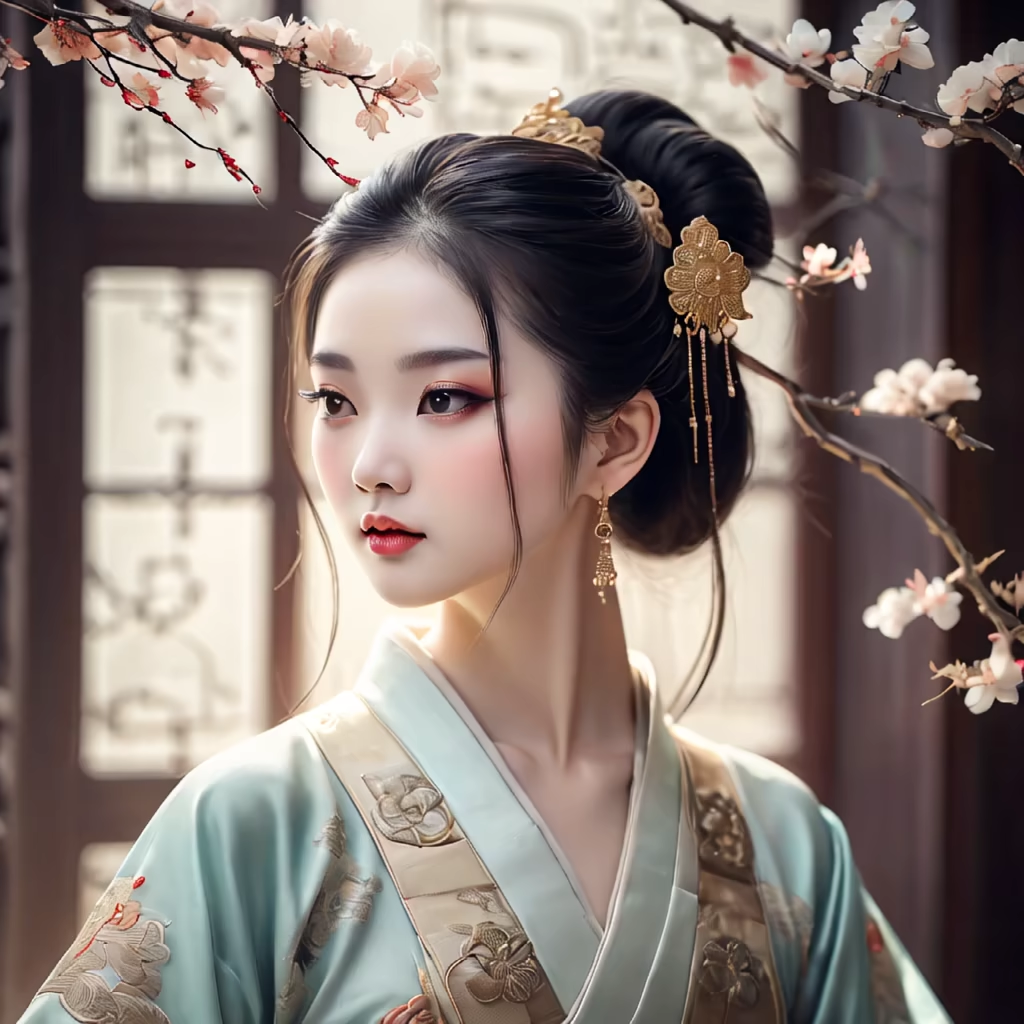

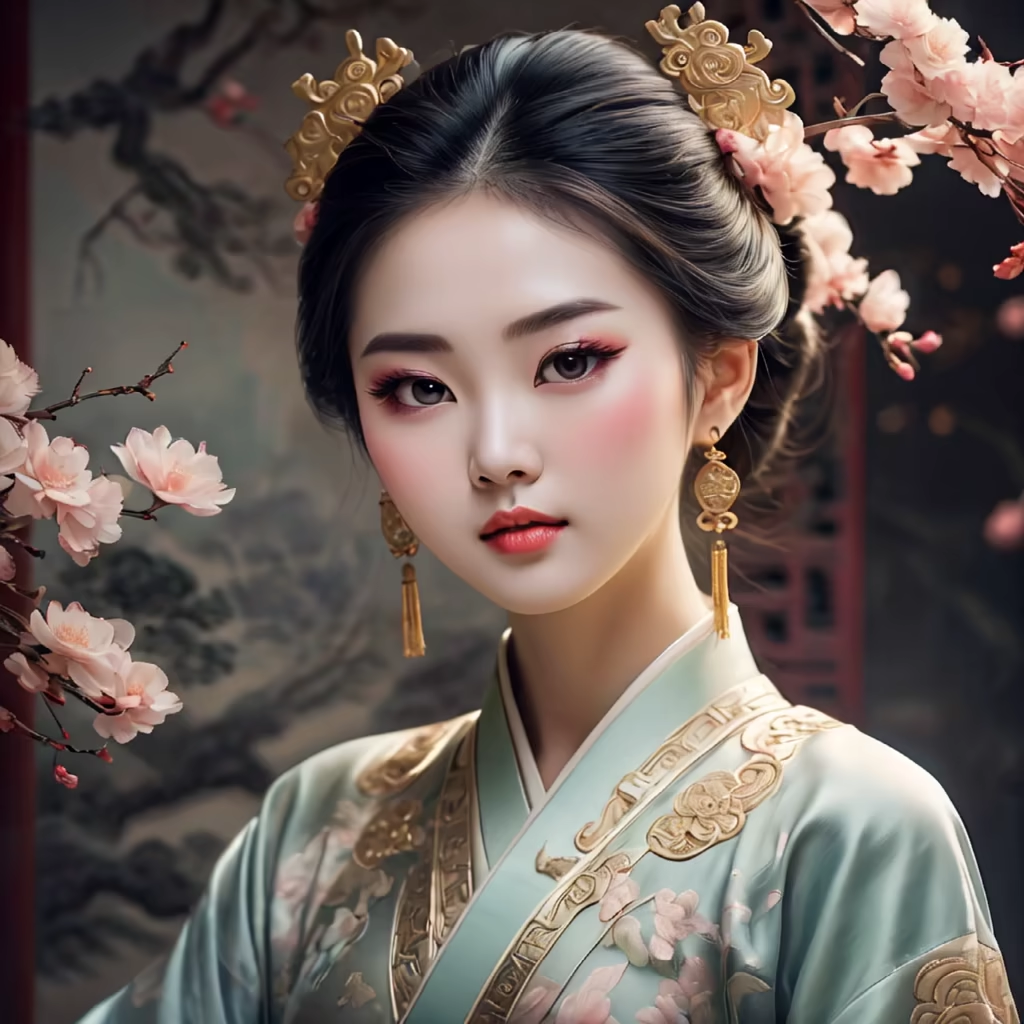

Prompt: overview of a futuristic restaurant , inspired by Avatar landscape and star wars, dust, futuristic, rough, vintage inspiration, china and japan inspiration,
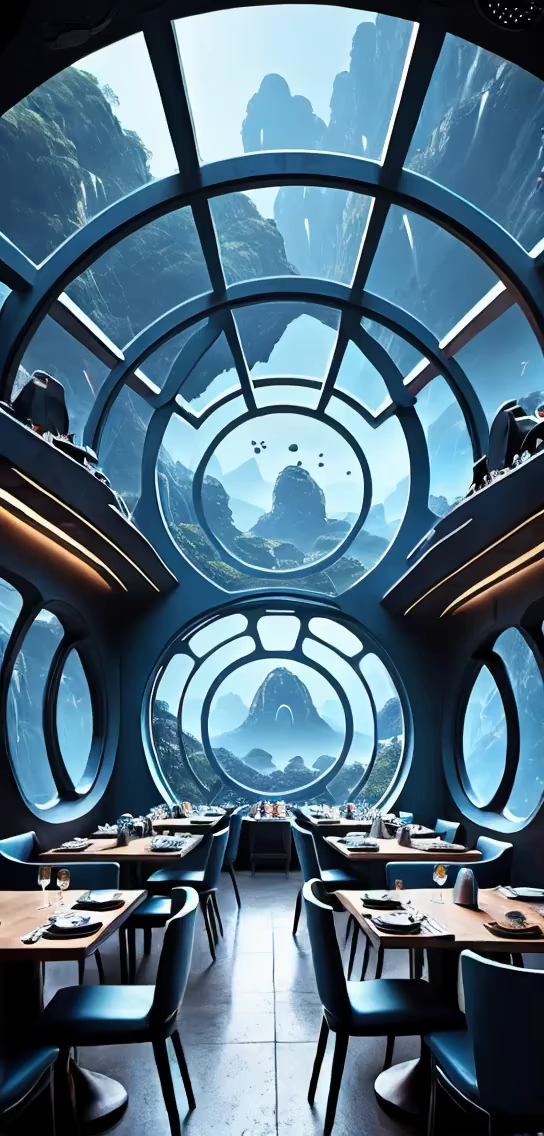
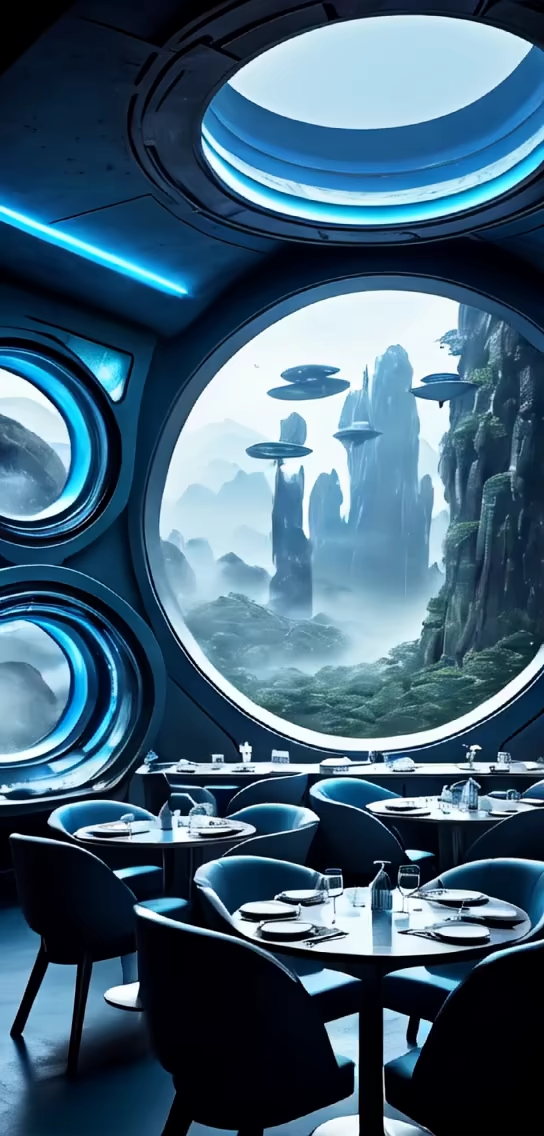
Prompt: Dreaming for \u003c@!1035599741632925777\u003e... `/dream prompt:The Chinese-style wooden house features a delicate tea room inside. The fireplace emanates a warm ambience while the whole place is decorated with sofas and carpets. The floor-to-ceiling glass windows overlook the surrounding bamboo groves and the misty tea mountains. During winter, the picturesque snow scenes create numerous opportunities for photography enthusiasts to capture stunning shots. The photographs reveal intricate details through a realistic technique, leaving a profound impression on viewers. --v 5.2 --ar 3:4 seed:4018403730`




Prompt: A chinoiserie-inspired tea room with silk lanterns and traditional tea ceremony, serene, cultural, illustrative style, silk textures, tea culture.
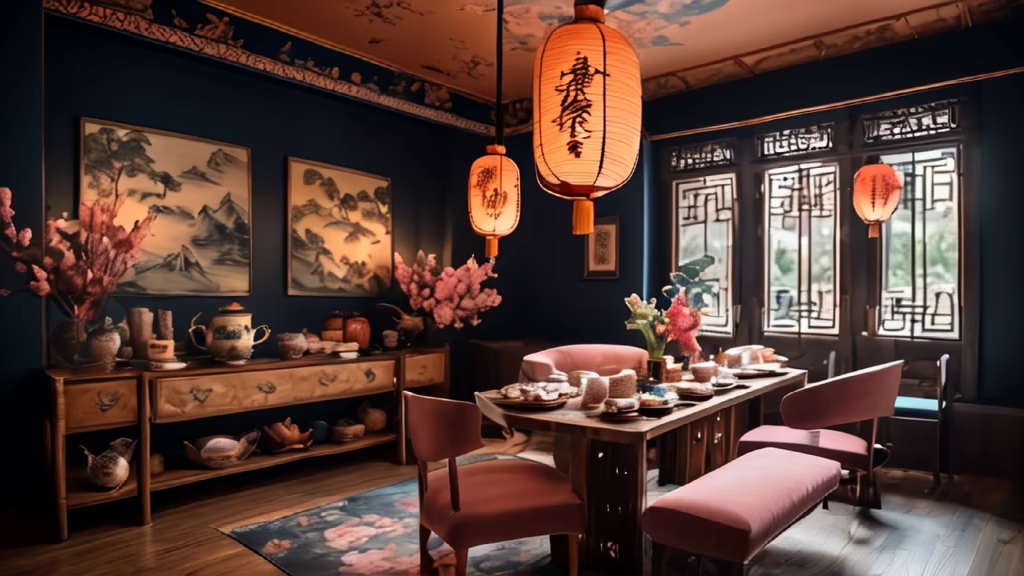
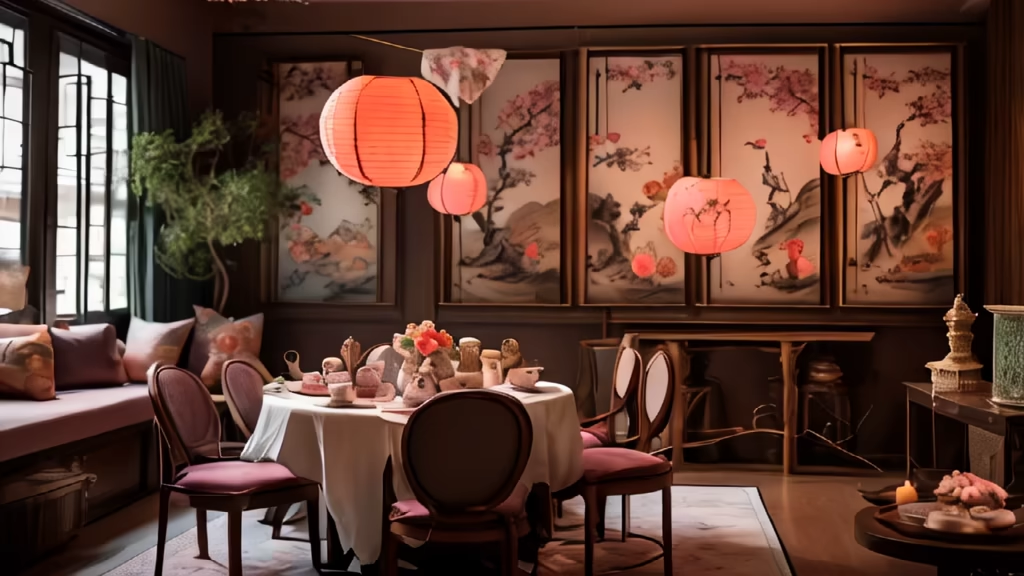
Prompt: overview of a futuristic coffee shop, inspired by Avatar landscape and star wars, dust, futuristic, rough, vintage inspiration, china and japan inspiration,
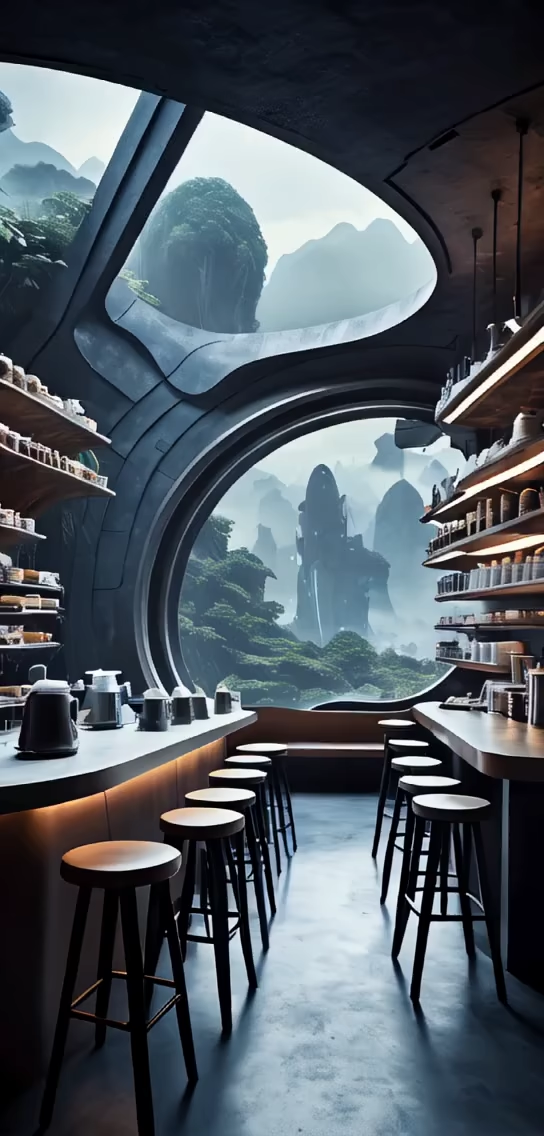



Prompt: Inspired by the scenic beauty of Qiantang Tidal Coast, capturing the artistic atmosphere of Jiangnan landscape paintings, infused with the cultural essence of Zhejiang cuisine and customs, a dining area in a restaurant and bar that harmoniously blends traditional and modern elements. Minimalist style, illustrated in vector art, with fresh colors and a natural composition.




Prompt: Chinese Style, Hotel Exterior, SU Design, Three Stories, Understated Luxury, Festive Ambiance, Warmth, Grandeur, Futuristic, High Detail, 8K.
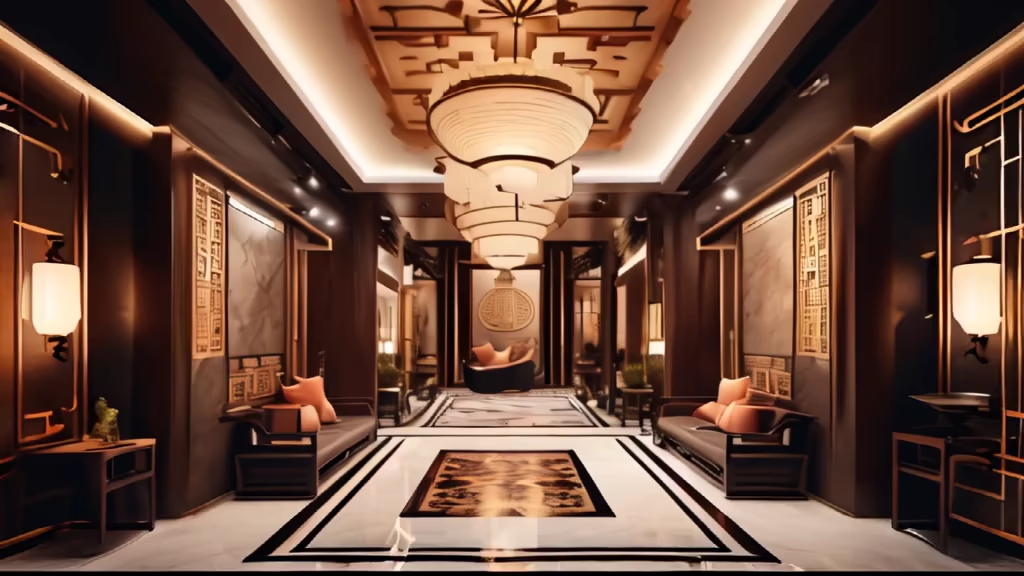
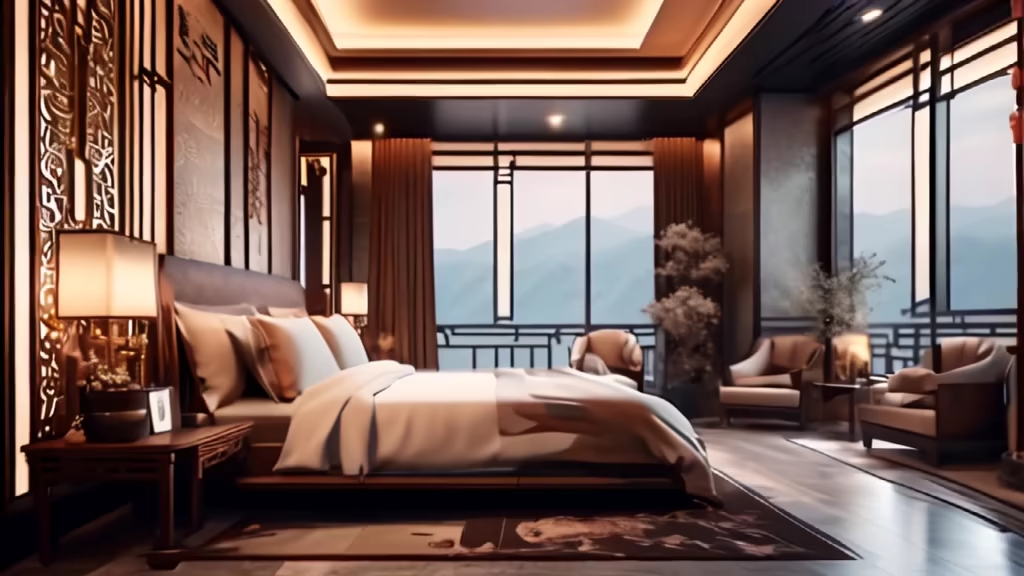
Prompt: 1] = \"I want to design a skewer restaurant in Chengdu with an interior decor inspired by the classical architecture of Western Sichuan. Some elements of Western Sichuan's ancient buildings will be preserved in a simplified form to create a unique decorative atmosphere. The overall style will adopt the design theme of the 'Little Dragon Crossing the River' brand, with the predominant color tones being sophisticated matte black and wine red.\" 2] = \"This will be a skewer restaurant nestled in the heart of Chengdu, embodying the lively and bustling atmosphere of the city. It will exude a warm and inviting ambiance, reflecting the local Chengdu lifestyle. The interior will feature elements of Western Sichuan classical architecture, presented in a simplified form to maintain a cohesive design. The overall style will be consistent and unified, capturing the essence of the 'Little Dragon Crossing the River' brand.\" 3] = \"Lighting will be primarily designed to create a warm and cozy atmosphere. The light sources, designed in the form of lanterns, will not be overly bright or intrusive. The lantern design will align with the main color tones, providing a subdued yet visible lighting effect throughout the space.\" 4] = \"The furniture and decorations inside will adhere to the design aesthetics of old Sichuan and old Chengdu, avoiding overly modern elements. It's preferable to incorporate elements like tiled eaves to enhance the traditional ambiance.\" 5] = \"The restaurant is designed to cater to families and couples enjoying skewers. The atmosphere will be conducive to a comfortable and enjoyable dining experience.\" 6] = \"The ideal time for the restaurant is around 6 pm to 9 pm, during the early evening when natural light is diminishing, highlighting the impact of the interior lighting.\"
Style: Cinematic


Prompt: interior of a hight-quality tea house and tea flagship store,located at rooftop outdoor in Ginza, David Chipperfield architects's style,Rosewood hotel interior texture,minimalistic Chinese, purity,clean lines,Aesop's display ,textiles wall,unusual,mixed materials 8k style:3d aspect:16:9 seed:3535104041
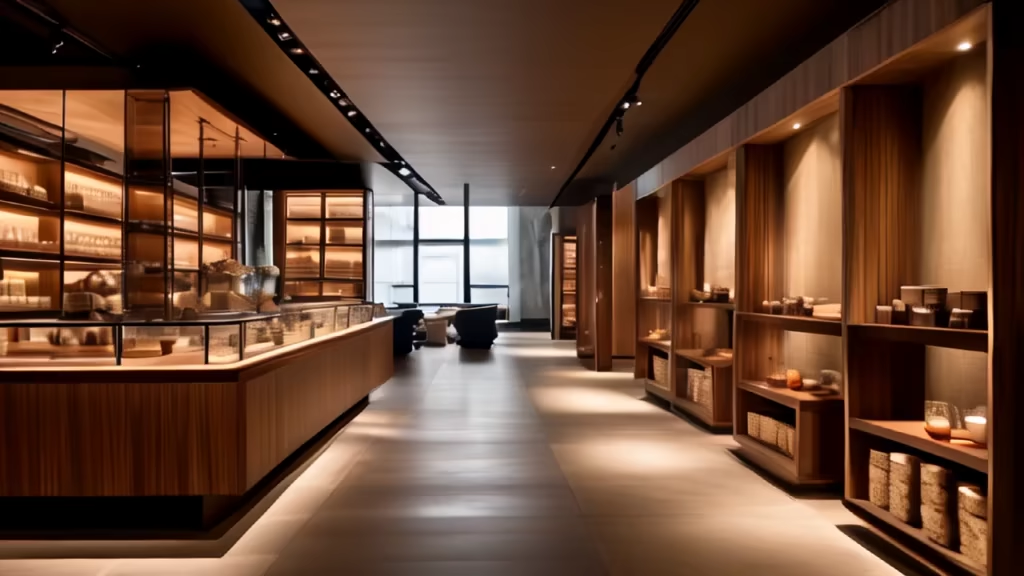
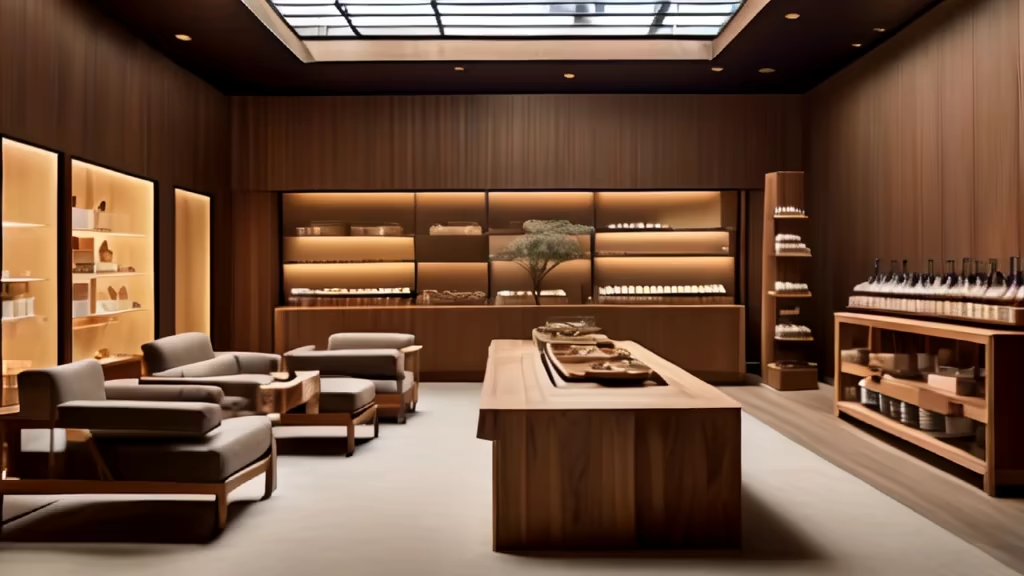
Prompt: This is the county seat of Yuzhang in the Han Dynasty, and now it is the governor's mansion of Hongzhou, and the direction of the sky belongs to the division of the wings and the two stars, and the position on the ground is connected with Hengshan and Lushan. With the three rivers as the placket and the five lakes as the belt, it controls Chu and connects Minyue. The beauty of the products here is like a treasure from heaven, and its brilliance is the accommodation of bullfighting. The land here has a beautiful atmosphere, and Chen Fan specially set up a few stays for Xu Ru. The buildings in Hongzhou are arranged like clouds and mist, and talented people gallop away like meteors. Located at the junction of the Central Plains and Nanyi, the guests and hosts included the best people in the southeast. The governor of Yan Gong, who enjoys a high reputation, came all the way to Hongzhou to sit in the town, Yuwen Zhou Mu, is a model of virtue, and stayed here on the way to the post. During the tenth-day holiday, a lot of good friends came to welcome distant guests, and noble friends filled the seats. The articles written by the sect master of literary words, Mr. Meng, are like a rising dragon and a flying colorful phoenix; In General Wang's arsenal, there are sharp swords like Zidian and Qingshuang. Since my father was a prefectural magistrate in Cochin, I passed through this famous place on my way to visit relatives. I was young and ignorant, but I had the privilege of attending this great banquet in person. In late autumn and September, the water after the rain is gone, the cold pool water is clear, the sky is condensed with faint clouds and smoke, and the mountains and mountains in the twilight are purple. Drive a horse-drawn carriage on a high mountain road and visit the scenery in the mountains. Come to Changzhou of the former emperor and find the palace where the immortals lived. Here the mountains overlap and the verdant peaks rise into the sky. The pavilion in the sky, the red pavilion road seems to be flying in the sky, and the ground cannot be seen from the pavilion. The waterside flats and small islands in the water where cranes and wild ducks inhabit are extremely winding and looping of islands; A magnificent and majestic palace, built against the undulating hills. Pushing open the beautifully carved pavilion door, you can look down on the colorful roof, and you can see the mountain peaks and plains, and the river winds and turns. There are alleys and houses everywhere, and many rich and noble families who are ringing and eating. The boats filled the ferry, and all the big ships were carved with the pattern of the green finch and the yellow dragon. The clouds and rain have stopped, the sun is shining, and the sky is clear; The sunset reflects the colorful glow and the lonely wild duck flying together, and the autumn river and the vast sky are connected together, and they are all the same. In the evening, the fisherman sang on the fishing boat, and the song resounded throughout the shore of Pengli Lake; In late autumn, the geese feel the chill and let out a startling cry, and the wailing continues to the waterfront of Hengyang.


Prompt: Hotel, Architecture, SU Design, Chinese Wedding Banquet: Blending understated luxury, lighting, warmth, and festive ambiance.
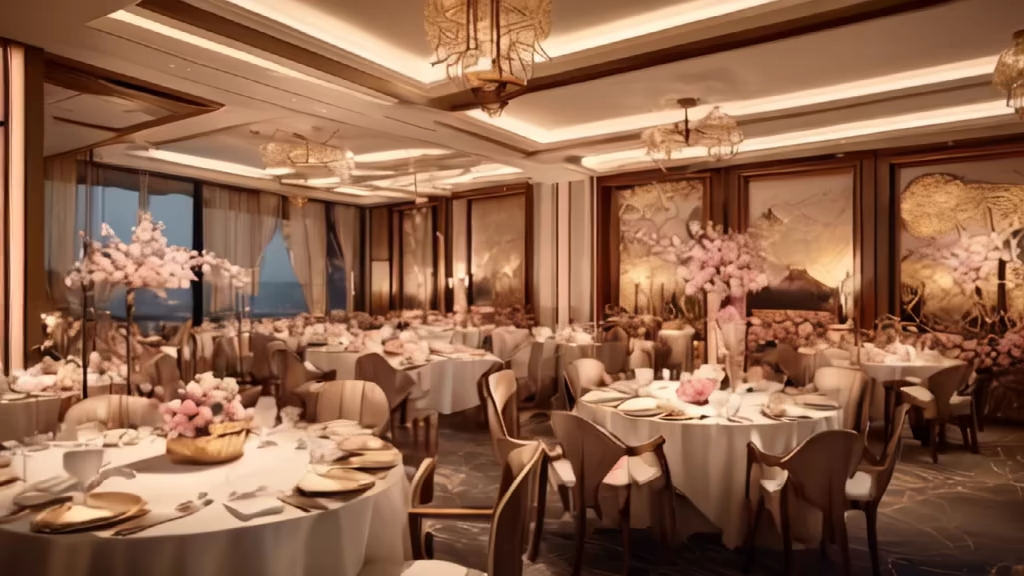
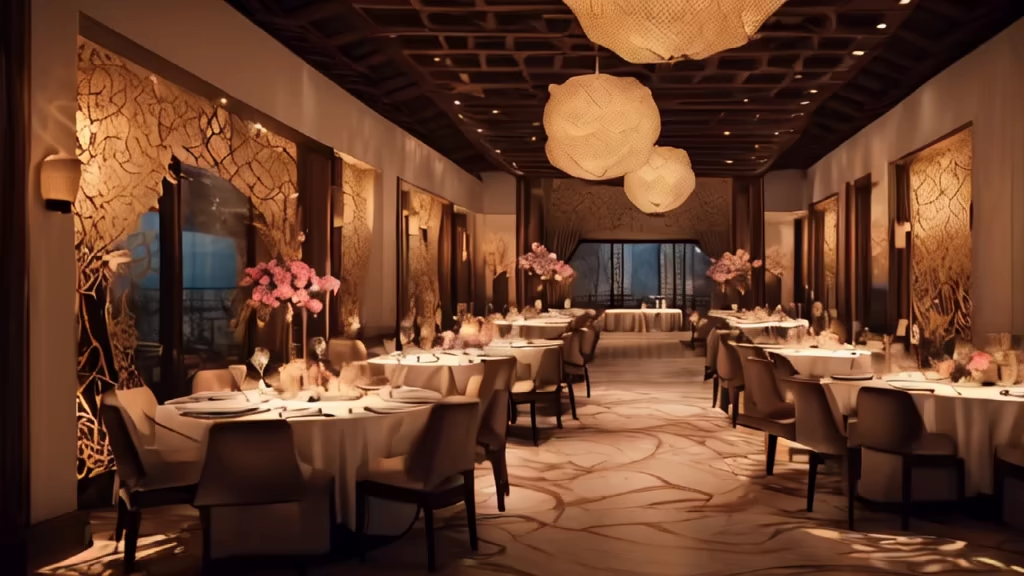
Prompt: The sunshine is mottled, and the light and shadow wander in the new Chinese-style architecture, making the objects more poetic. When the sunshine penetrates the clouds and falls on the quaint new Chinese-style architecture, the light and shadow are mottled and warm like poetry. In this quiet space, every object is exquisite, containing a unique oriental charm.




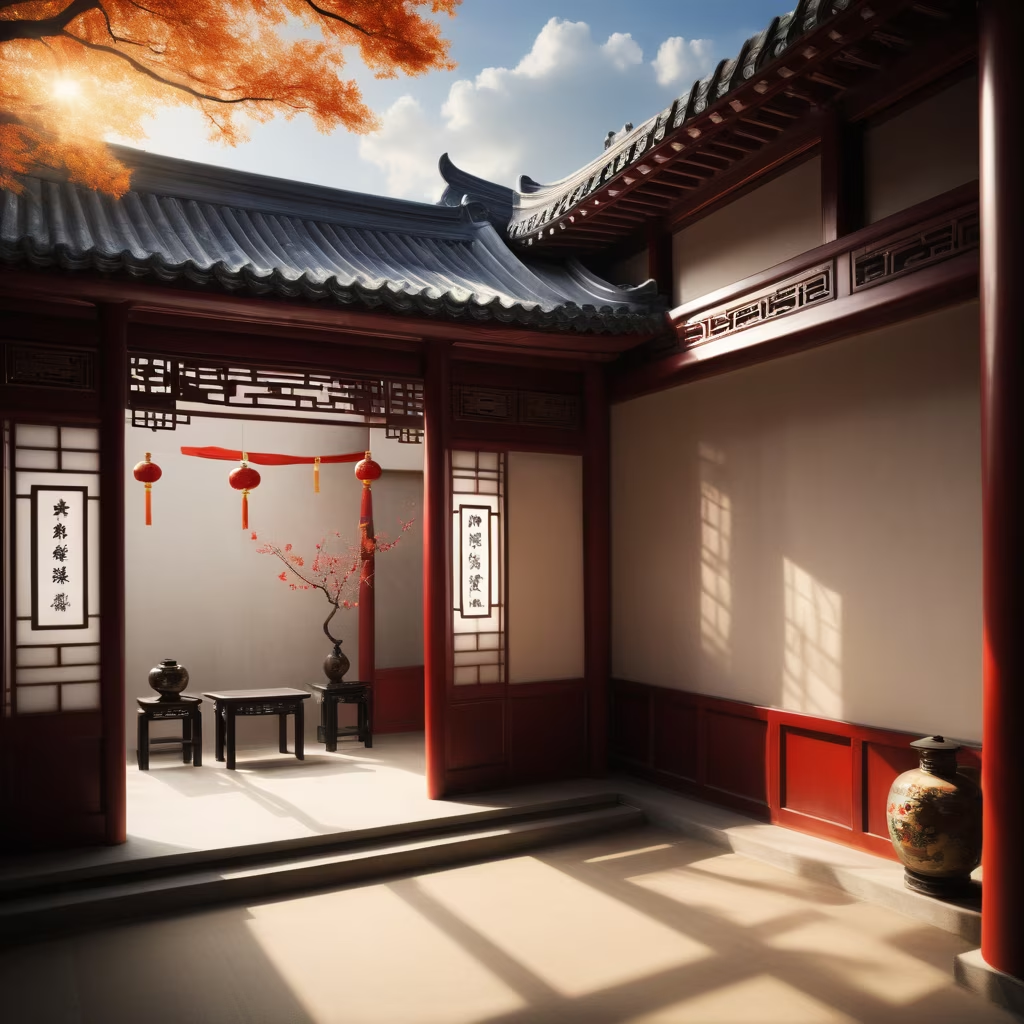

Prompt: A modern Chinese apartment with a fusion of Eastern and Western elements, contemporary furnishings, and smart home features, cultural blend, modern living, three-dimensional interior architecture, DJI Phantom 4 Pro drone, aerial perspective, soft celestial lighting, urban environment
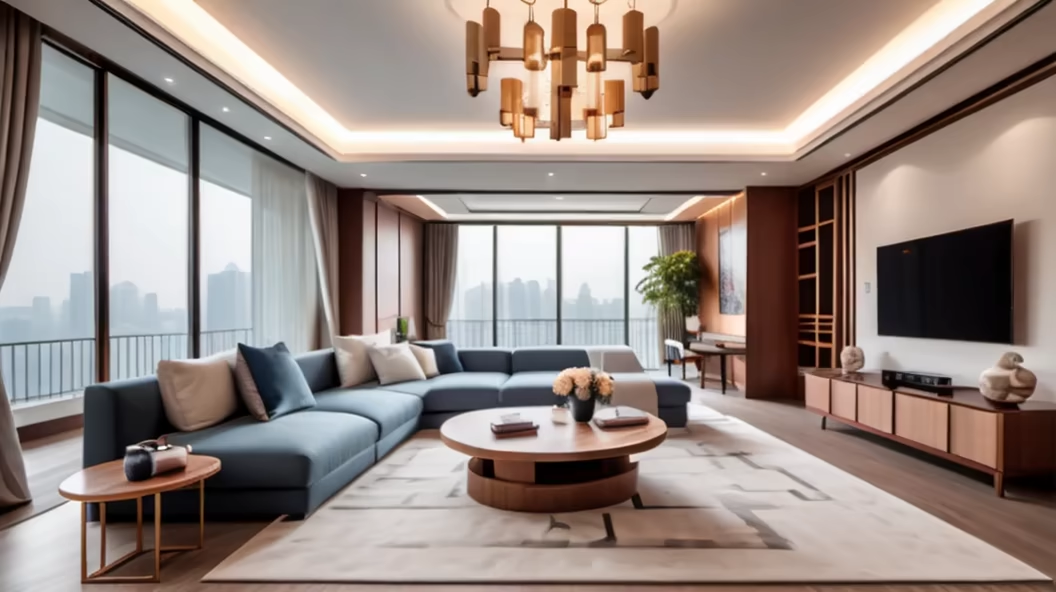
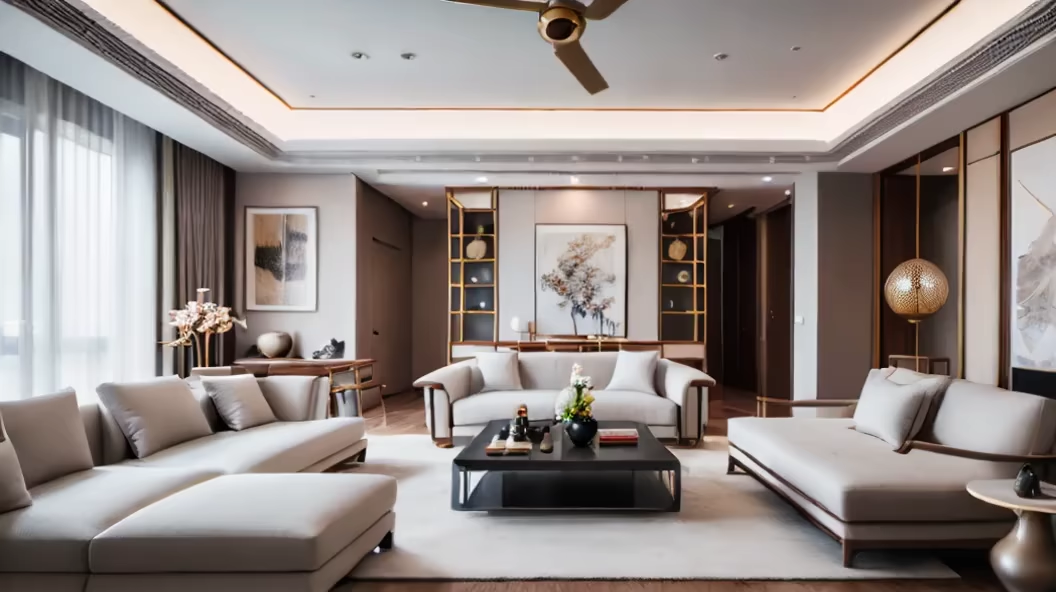
Prompt: interior of a hight-quality tea house and tea flagship store,located at rooftop outdoor in Ginza, David Chipperfield architects's style,Hermès interior texture,minimalistic Chinese, tubular metal display furniture,textiles,unusual,mixed materials 8k style:3d aspect:16:9 seed:3535104041


Prompt: interior of a hight-quality tea house and tea flagship store,located at street in shopping center, David Chipperfield architects's style,Hermès interior texture, farbic wall,iconic lamps,pattern carpet,iconic ceiling, Aesop display ,few waiters,led advertising,unusual,mixed materials 8k style:3d aspect:16:9 seed:3535104037
Negative: wood,tradition,green plants,boring


Prompt: dream prompt:A set of tea sets, the body of the teapot is full, the tea sets have beautiful patterns, the color matching is appropriate, the placement is pleasing to the eye, clean, Chinese style, ceramic, simple, super detail, masterpiece, epic composition
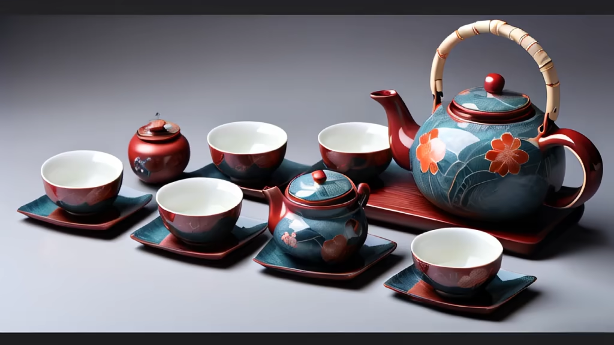

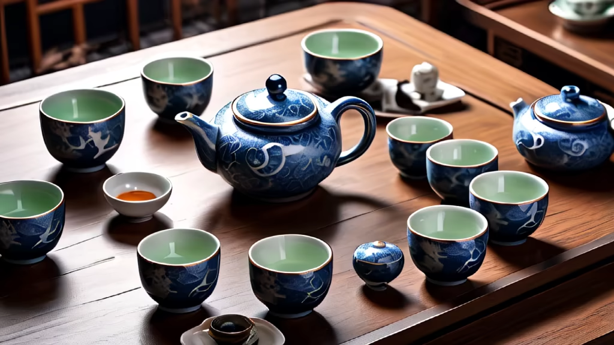
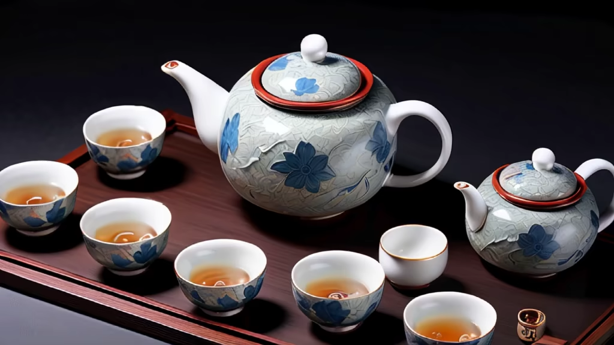
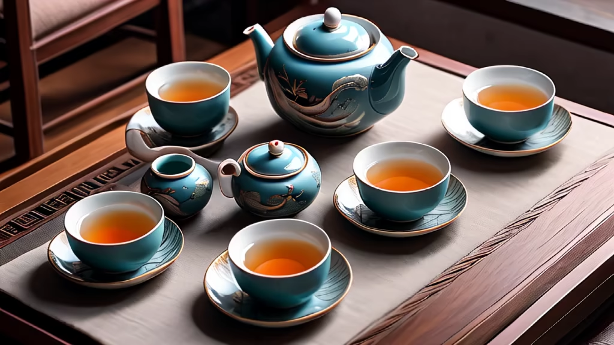
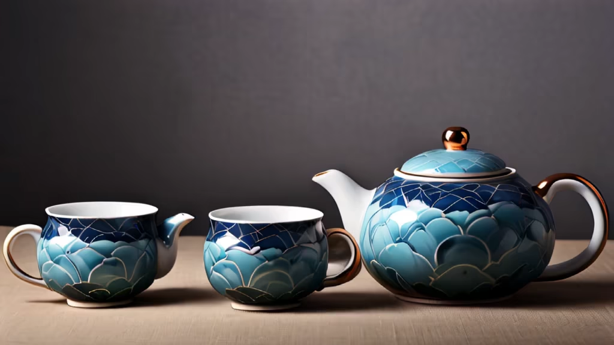
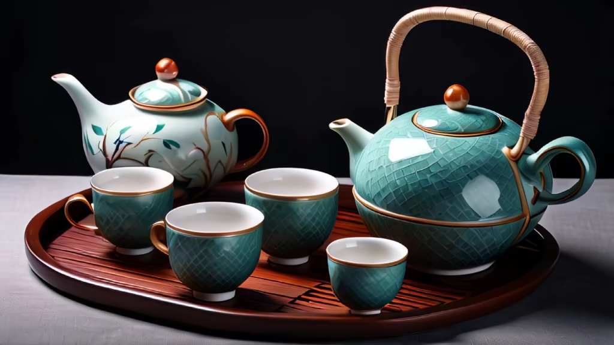
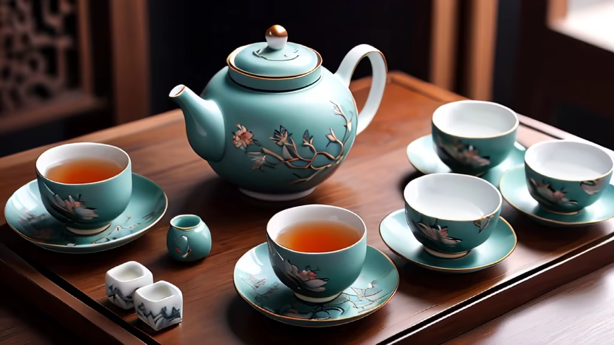


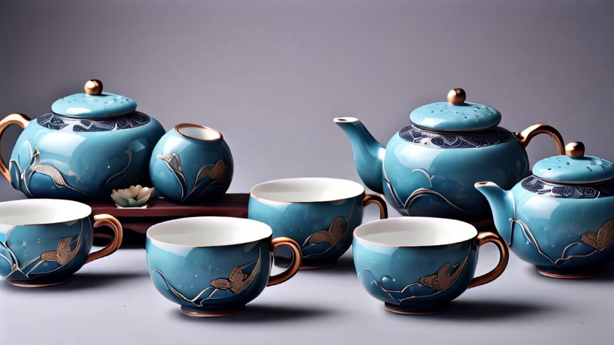
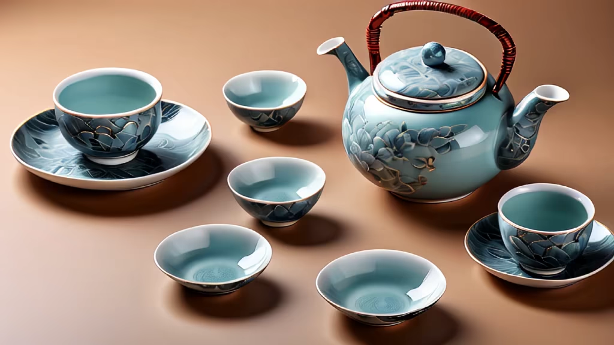
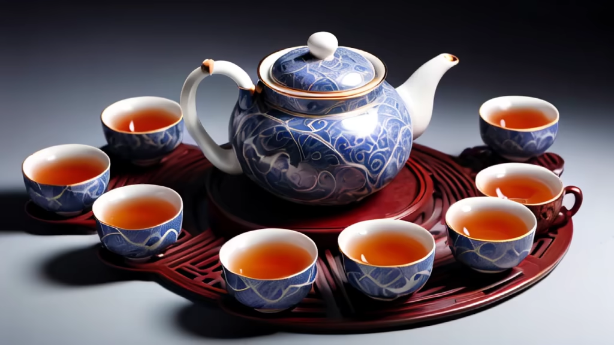
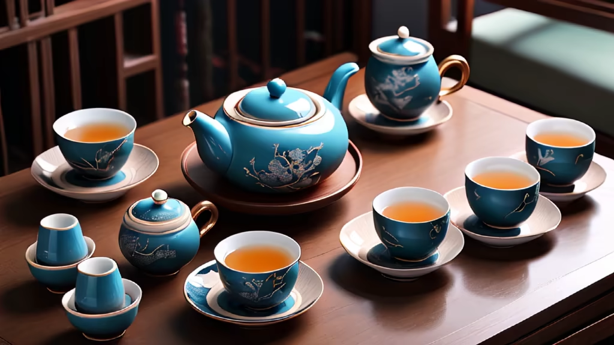
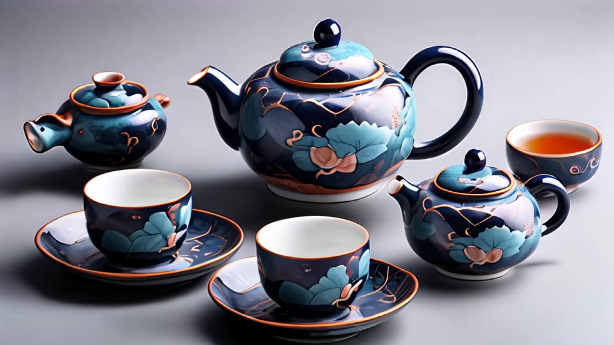
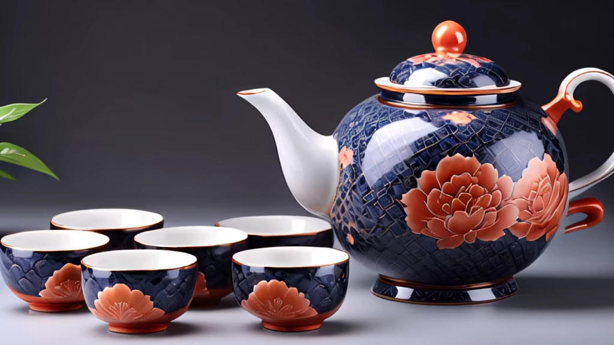
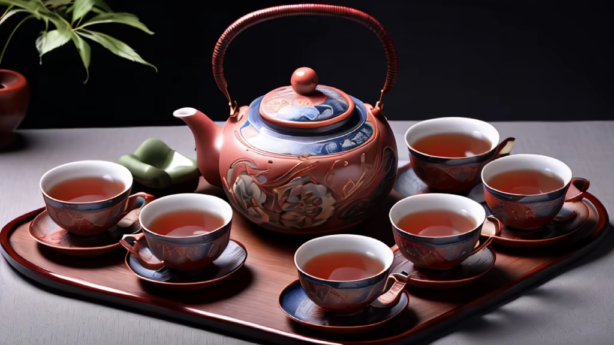
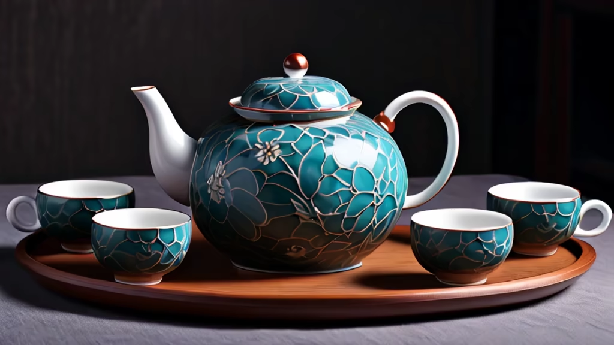
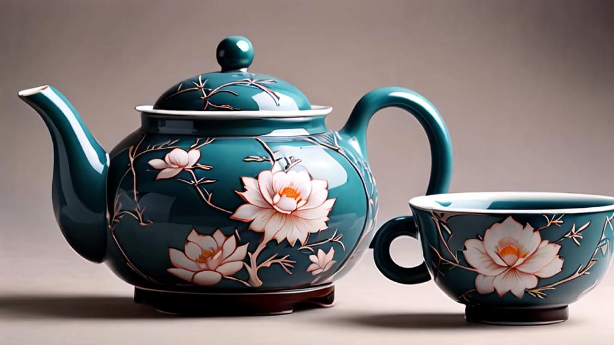
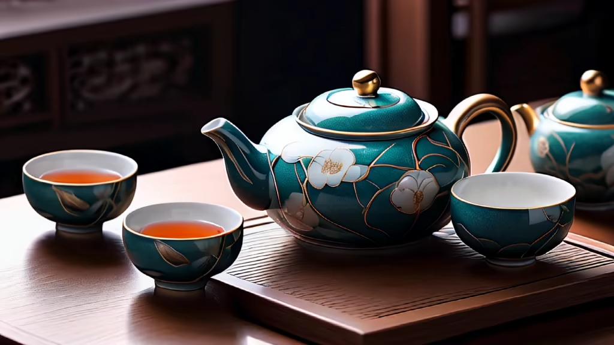
Prompt: dream prompt:A set of tea sets, the body of the teapot is full, the tea sets have beautiful patterns, the color matching is appropriate, the placement is pleasing to the eye, clean, Chinese style, ceramic, simple, super detail, masterpiece, epic composition














Prompt: dream prompt:A set of tea sets, the body of the teapot is full, the tea sets have beautiful patterns, the color matching is appropriate, the placement is pleasing to the eye, clean, Chinese style, ceramic, simple, super detail, masterpiece, epic composition
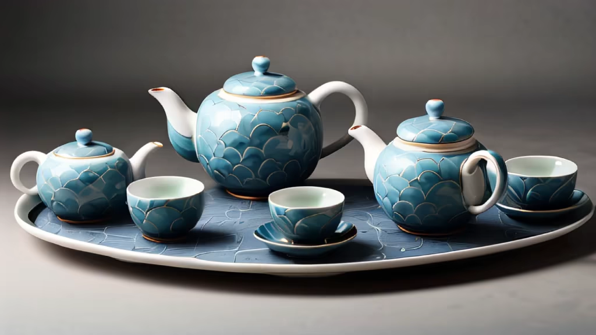
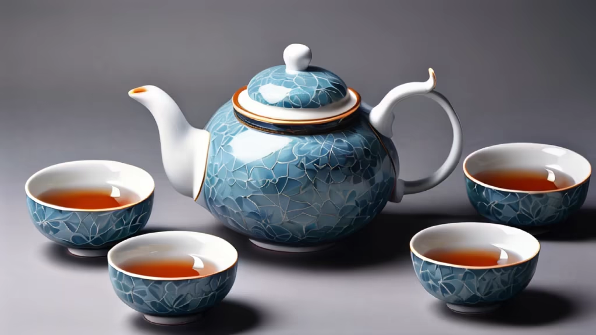
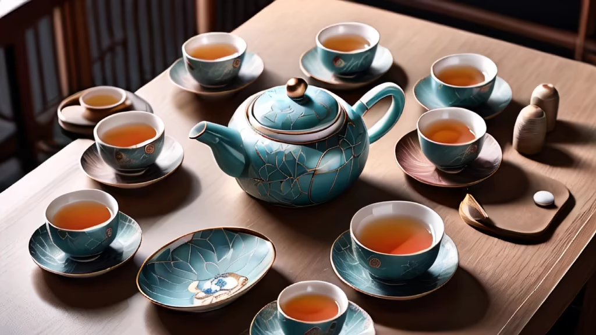
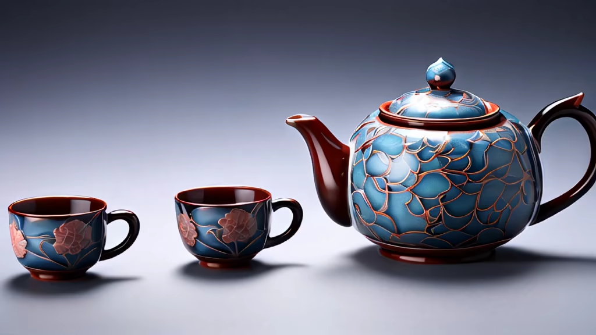
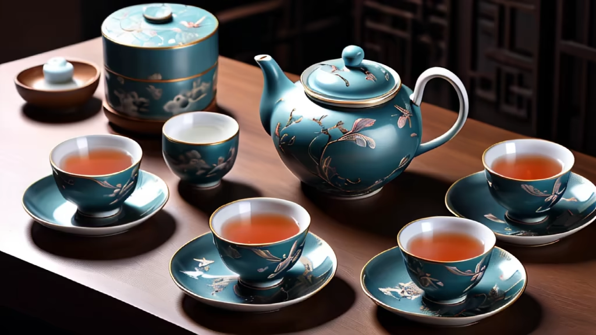
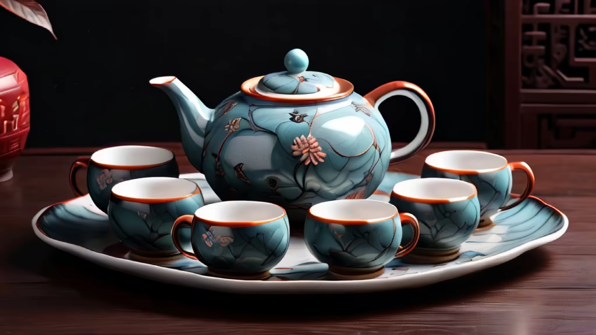
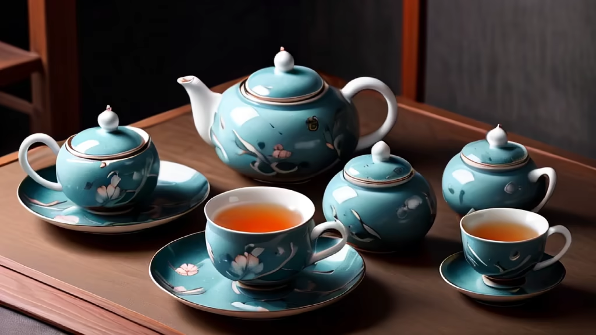
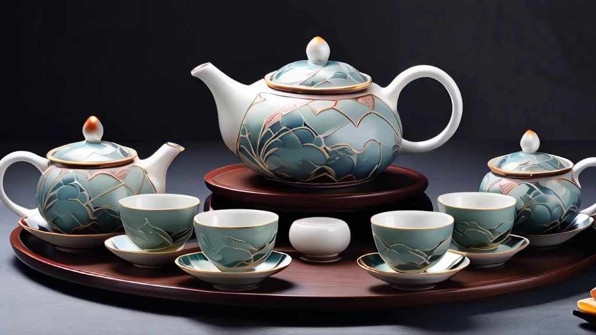
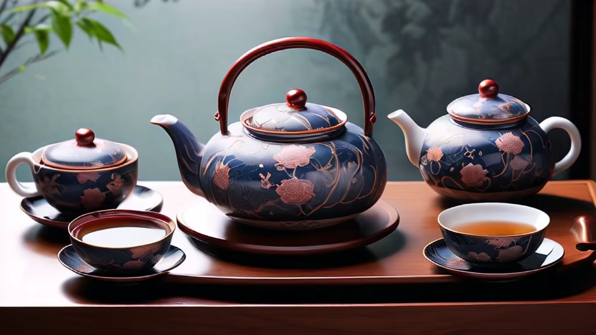
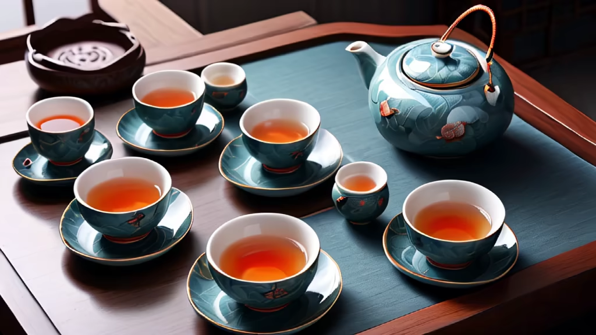
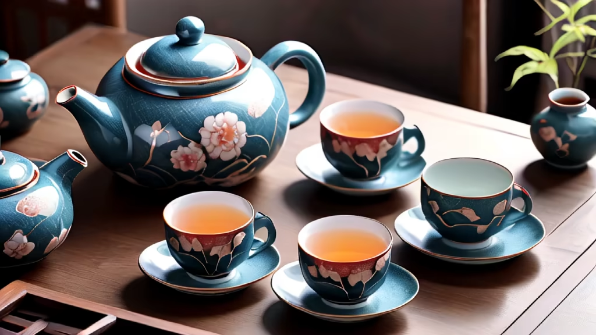
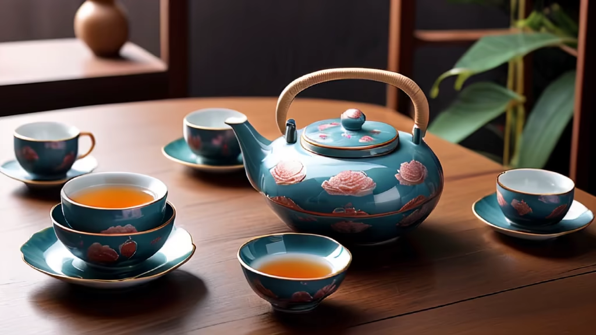
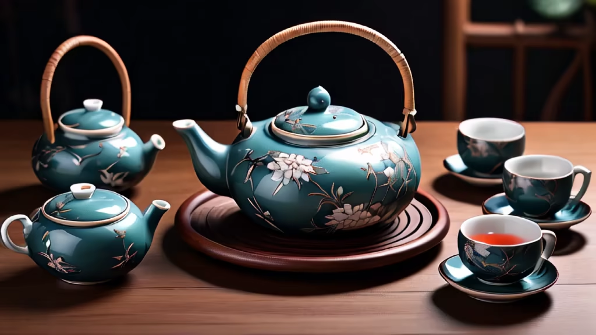
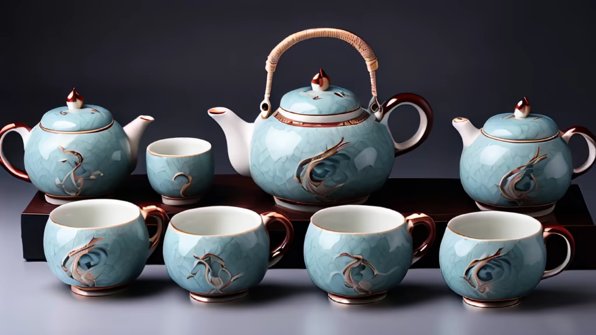
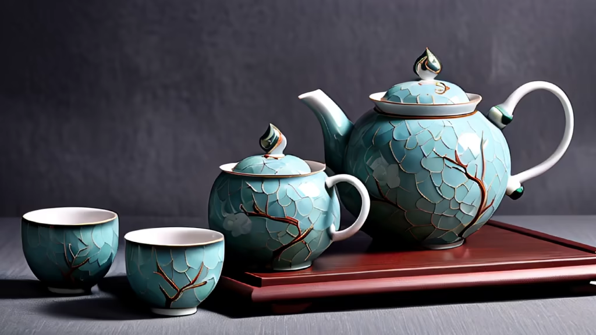
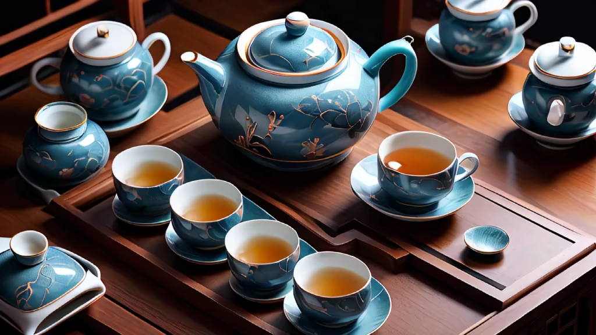
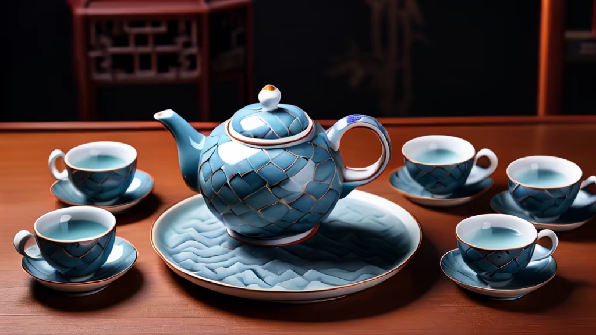
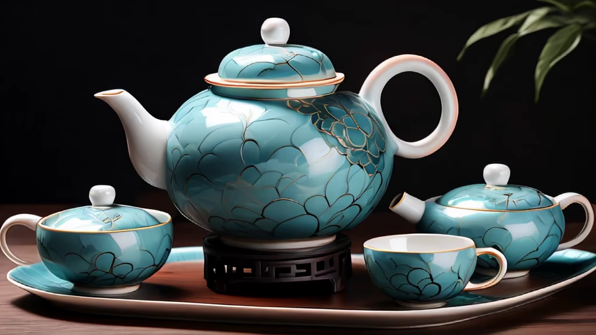
Prompt: dream prompt:A set of tea sets, the body of the teapot is full, the tea sets have beautiful patterns, the color matching is appropriate, the placement is pleasing to the eye, clean, Chinese style, ceramic, simple, super detail, masterpiece, epic composition
