Prompt: A 20-meter deep elevator hall with wooden veneer on the walls, a curved suspended ceiling, decorative paintings on the walls every meter, and a central view with Chinese-style elements. The space is adorned with green plants,serene and peaceful ambiance, lifelike renderings

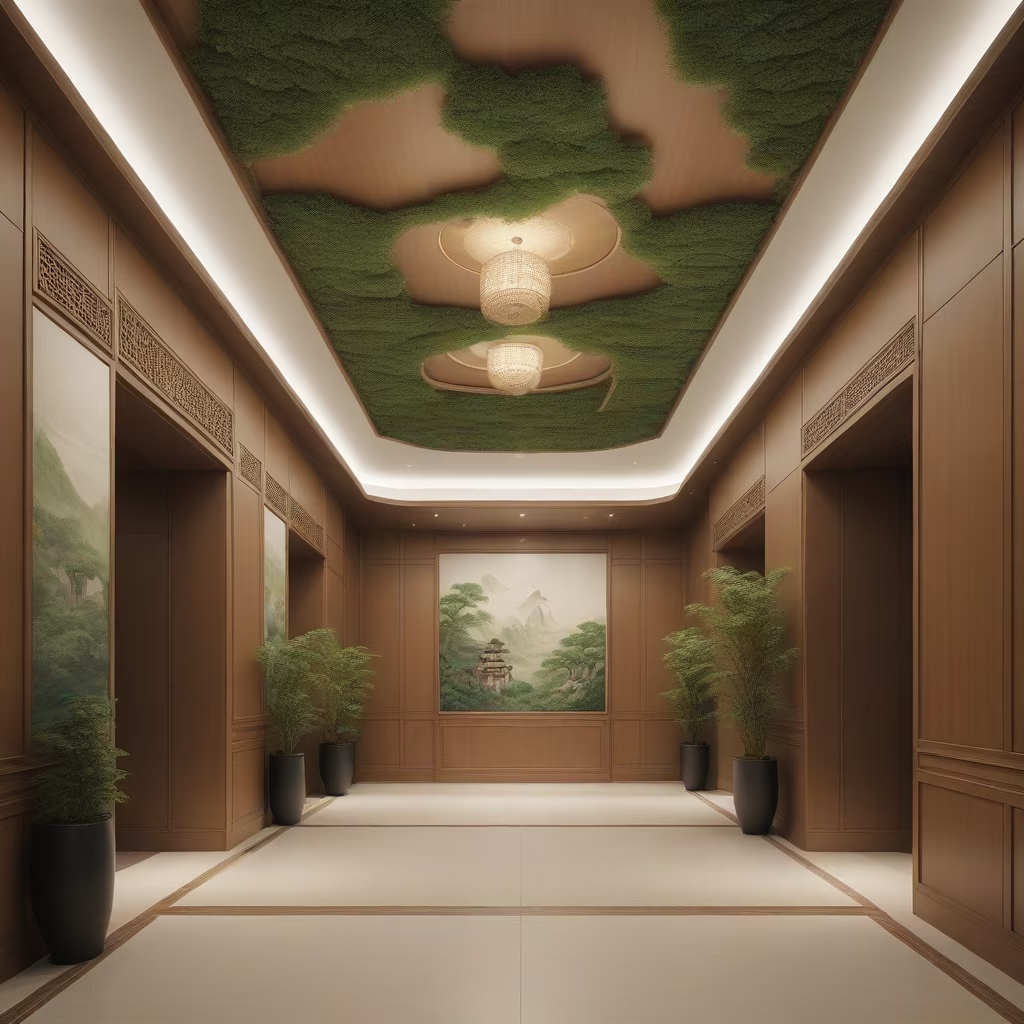
Prompt: A 20-meter deep elevator hall with a ceiling height of 3 meters. The walls are adorned with wooden veneer, and the ceiling is curved. Decorative paintings are spaced every meter along the walls, presenting an elegantly simple and refined composition. The space is complemented with green plants, creating an overall style that is minimalist and modern. The realistic rendering showcases exquisite material ambiance.


Prompt: :A 20-meter deep elevator hall with a ceiling height of 3 meters. The walls feature light-colored wooden veneer with a grid pattern, providing a modern and minimalist touch. The ceiling is contemporary and straightforward, illuminated by bright spotlights with a color temperature of 3500K. Decorative paintings adorn the walls every meter, contributing to an elegantly simple composition. The space is enriched with green plants, creating an overall style that is minimalist and modern. The realistic rendering showcases a sophisticated material ambiance.


Prompt: A 20-meter deep elevator hall with a ceiling height of 3 meters. The walls feature a light-colored wooden veneer that approaches white, adorned with a grid pattern. The ceiling is modern and minimalist, illuminated by bright spotlights with a color temperature of 3500K. The floor is made of marble. Decorative paintings grace the walls every meter, and an elegantly simple composition is complemented by a framed oil painting as a focal point. Green plants enhance the space, contributing to an overall style that is minimalist and modern. The realistic rendering showcases a sophisticated material ambiance.


Prompt: A newly renovated modern Chinese-style living room features a distinctive background wall. The wall is adorned with traditional Chinese patterns, intricate and exquisite, showcasing the charm of Chinese culture. Hanging on the wall is a large-scale landscape painting, grand and magnificent in its composition. The landscape in the painting combines traditional Chinese elements of mountains and water, depicting a profound artistic conception with exquisite painting techniques. The sides of the wall are embellished with beautifully carved wooden ornaments, adding a classical and elegant atmosphere. The entire background wall exudes a rich Chinese charm, creating a unique ambiance for the living room.--v 5,--ar 9:16


Prompt: In the Chinese ancient style interior, green plants are decorated, wooden tables and chairs, windows, natural and soft lighting,


Prompt: Interior Design: Ethereal Tranquility: The interior design seamlessly blends traditional Chinese landscape painting elements with modern functionality. Soft hues of ink wash paintings adorn the walls, creating a serene atmosphere reminiscent of classic Chinese art. Three-Room Harmony: The three rooms are intricately connected, each representing a different facet of nature found in traditional landscapes. Earthy tones, bamboo accents, and carefully placed riverstone motifs create a harmonious flow throughout the space. Ink and Nature Fusion: The choice of furniture and decor reflects the simplicity and elegance found in Chinese art. Handcrafted wooden furniture with clean lines and minimalistic designs enhance the overall aesthetic, ensuring a balance between nature-inspired elements and contemporary comfort. Furniture Design: Mountain-Inspired Seating: Furniture pieces draw inspiration from the majestic peaks often depicted in Chinese landscape paintings. Couches and chairs feature curved lines mimicking rolling hills, and cushions with subtle mountainous embroidery. Flowing Water Tables: Tables and surfaces take inspiration from meandering rivers. Smooth, polished surfaces mimic the gentle flow of water, creating a dynamic yet calming effect. Some tables may incorporate glass to enhance the water-like quality. Bamboo Elegance: Incorporate bamboo-based furniture for a touch of traditional Chinese aesthetics. Bamboo chairs, screens, and accents add a sense of grace and lightness, tying the entire space to the essence of nature.
Style: 3D Model




Prompt: This is a home decoration rendering, about 100 square meters, Chinese style, living room rendering, floor-to-ceiling windows, sofa, background wall, the background wall is a simple landscape painting, a large balcony
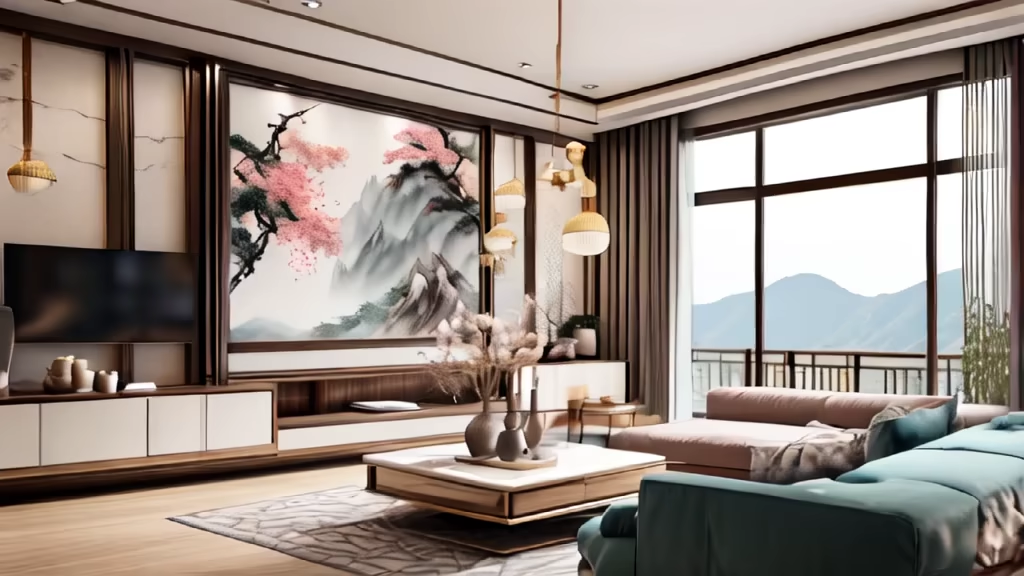
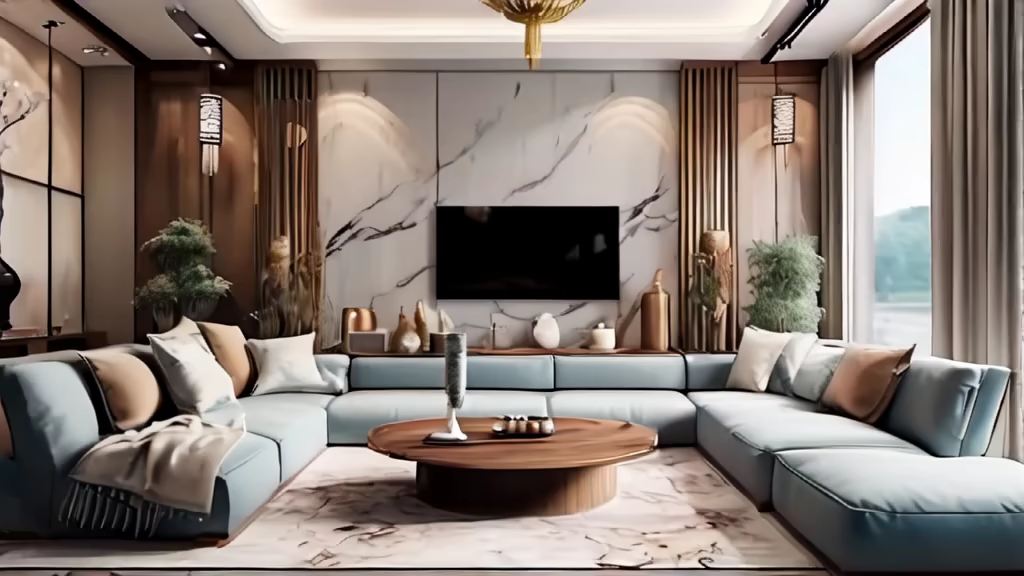
Prompt: Office area,Open layout, spacious and well-lit, modern furniture, comfortable workstations, natural light, high-speed internet, silent air conditioning, adjustable lighting, green plant decor, conference room facilities, social areas, leisure corners
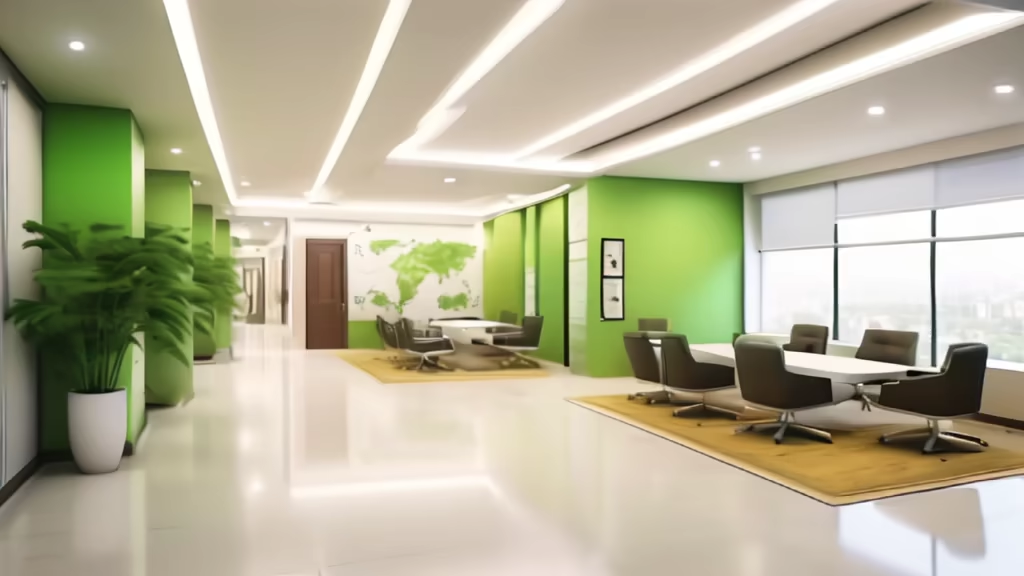
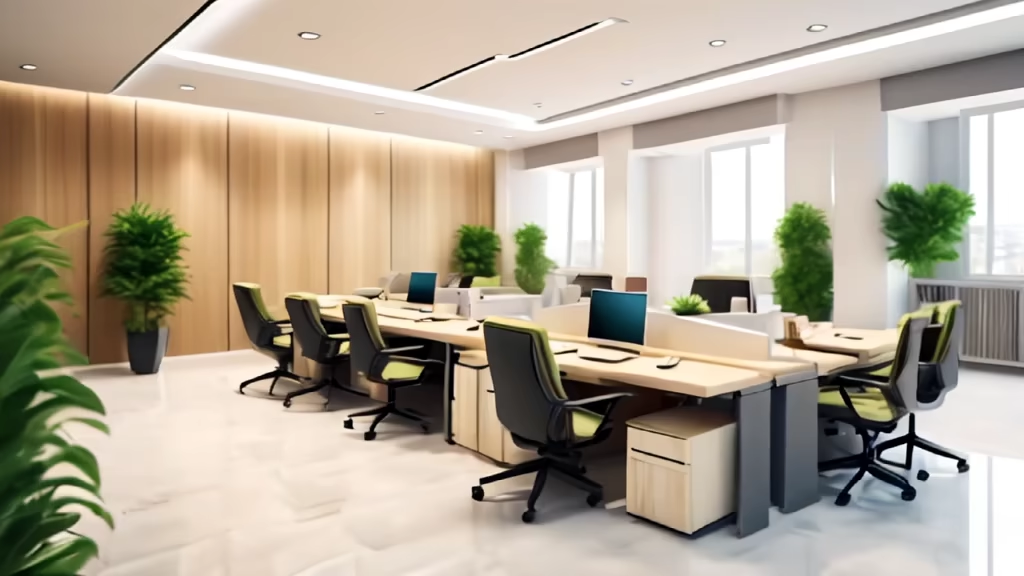
Prompt: Office area,Open layout, spacious and well-lit, modern furniture, comfortable workstations, natural light, high-speed internet, silent air conditioning, adjustable lighting, green plant decor, conference room facilities, social areas, leisure corners


Prompt: To build an open restaurant with the theme of coexistence between plants and humans, it is necessary to have a modern and technological sense of local space, and the ceiling with green and gold colors is a curved space


Prompt: The tea house is located in Chengdu, Sichuan, with a total area of approximately 150 square meters, including 86 square meters indoors and 44 square meters outdoors. The ceiling height is 4500mm, with a usable height of 4100mm. Space Layout: Indoor Design: Theme: New Chinese style, emphasizing tea culture. Number of Tables: At least six dining tables, with each table measuring 1000mm1000mm750mm. Layering: A layout with a sense of staggered levels, creating depth through furniture and decorations. Performance Stage: Design a small performance stage for activities such as tea ceremonies. Along the Wall: A movable single-act stage for traditional Chinese comic dialogue. Lighting: An intricate matrix of various Chinese folding fans or palm-leaf fans as fixtures. Outdoor Design: Chinese Landscape: Create a Chinese courtyard in the outdoor space to represent tea culture. Open Feeling: Ensure a broad visual perspective in the outdoor space, complementing the indoor design. Entrance Sign: The entrance should have a design with a sense of popularity. Space Parameters: Indoor Space: Depth: 13650mm, Width: 6240mm. Consider the reasonable placement of tables and the performance stage to ensure a smooth and comfortable space. Outdoor Space: Depth: 6525mm, Width: 6240mm. The layout of the Chinese landscape in the outdoor space needs to consider the usability. Artistic Elements: In Stable Diffusion, generate the painting with the following elements: Style of indoor furniture, decorations, and tables and chairs. Design elements of the outdoor Chinese landscape. Shape and style of the indoor performance stage and comic dialogue stage. Overall ambiance and color coordination of the New Chinese style. Additional Requirements: Ensure the painting includes six dining tables, with each table adorned with tea sets and related items. Props for tea ceremonies can be placed on the performance stage. In the Chinese landscape, include traditional courtyard elements such as bonsai, rocks, and trees.




Prompt: A modern Chinese apartment with a fusion of Eastern and Western elements, contemporary furnishings, and smart home features, cultural blend, modern living, three-dimensional interior architecture, DJI Phantom 4 Pro drone, aerial perspective, soft celestial lighting, urban environment
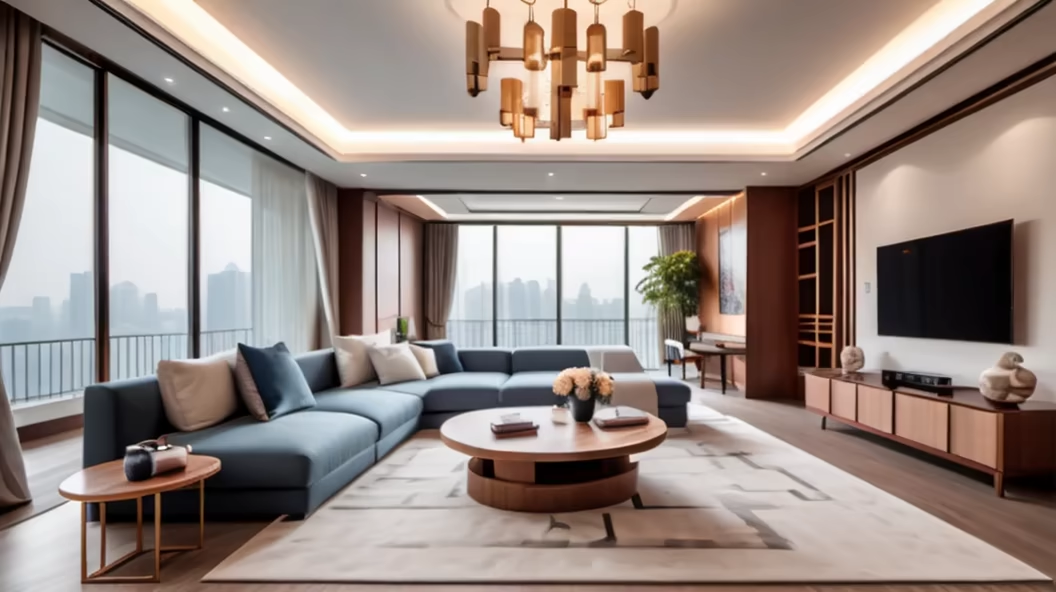
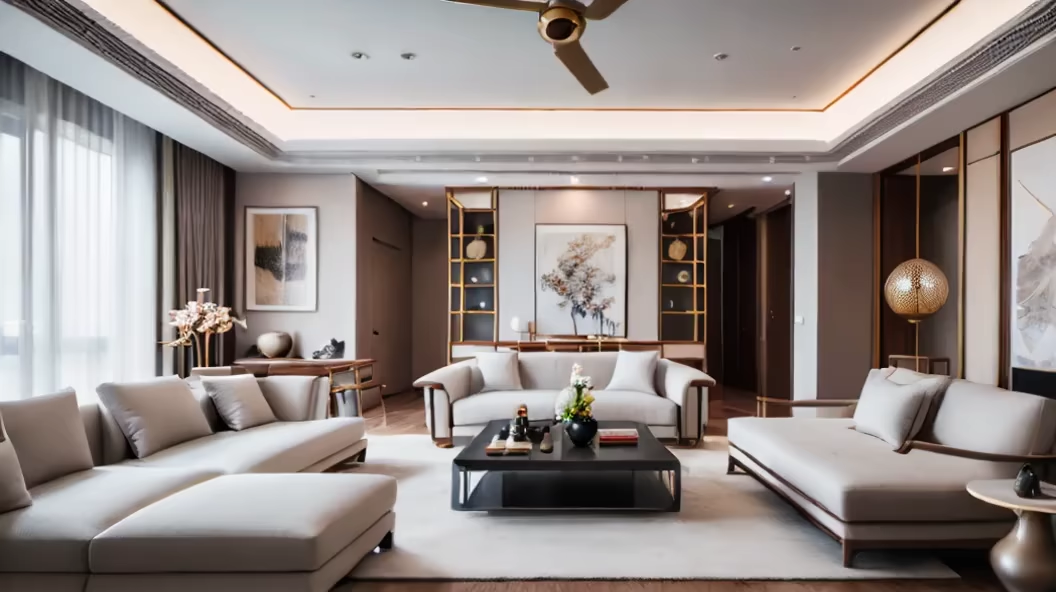
Prompt: An ancient Chinese interior, calligraphy, wooden tables, small potted plants, soft lighting, realistic style,



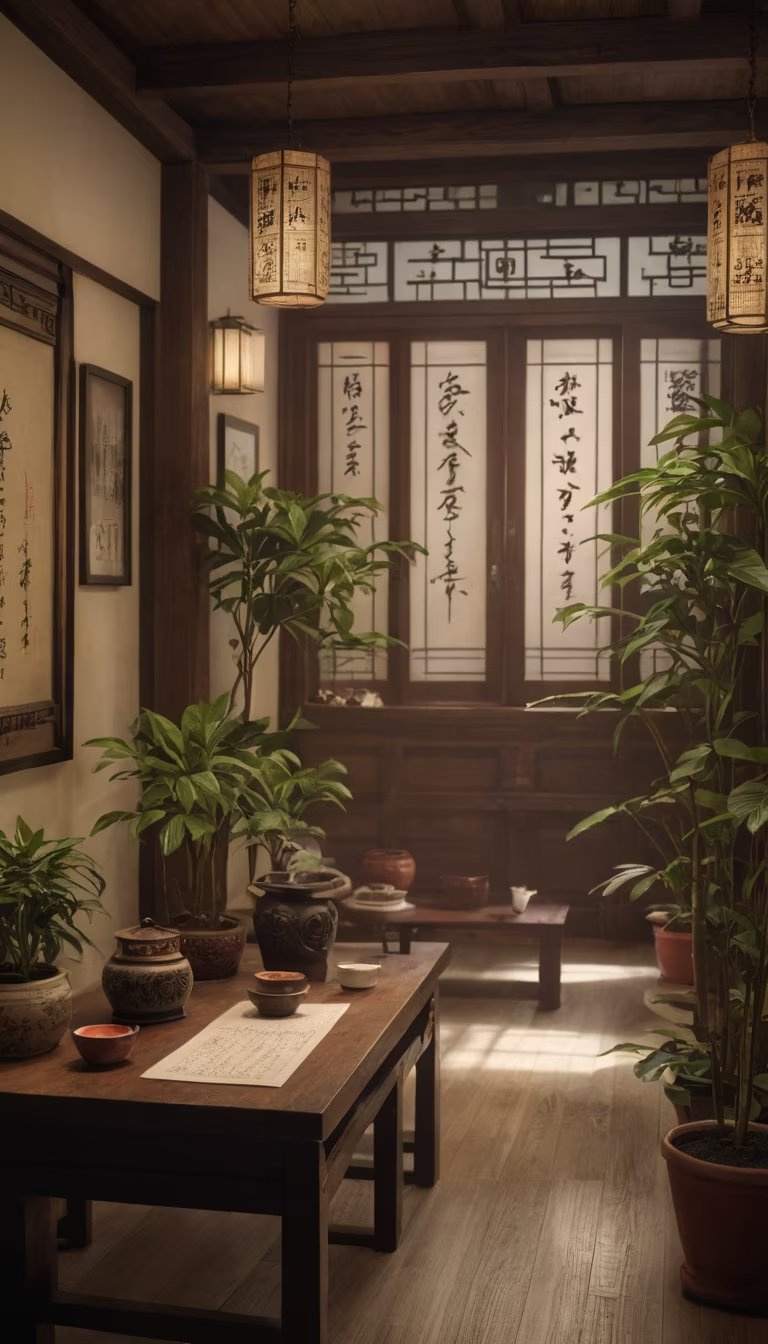
Prompt: emphasis on plant life, vertical gardens, open spaces, bamboo and reclaimed wood, earthy tones, natural fibers, ergonomic design, solar panels, water-saving fixtures, climate control, green roof, wellness areas, relaxation zones, abstract and conceptual sketches


Prompt: Chinese-style interior, bookshelves, wooden tables, green potted plants, soft lighting, realistic style.


Prompt: Chinese-style interior, bookshelves, wooden tables, green potted plants, soft lighting, realistic style.
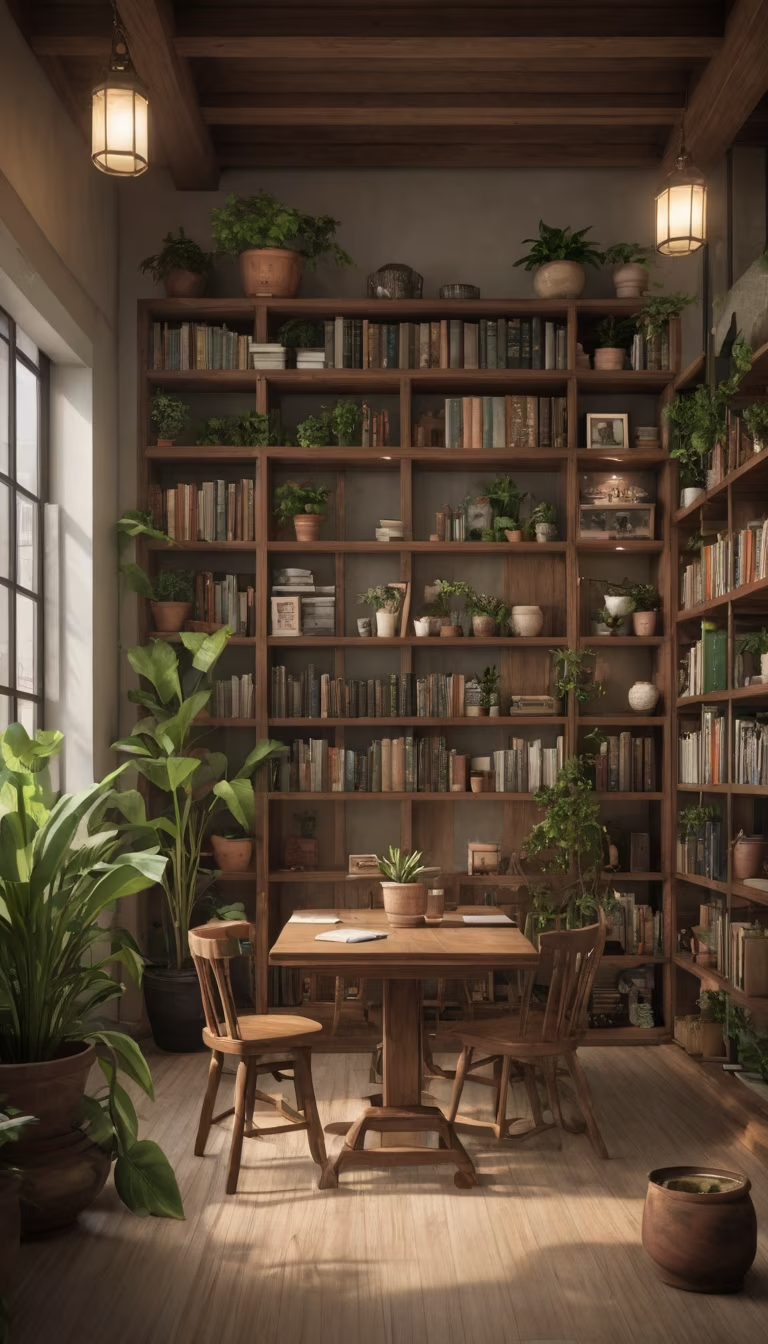



Prompt: Chinese-style interior, bookshelves, wooden tables, green potted plants, soft lighting, realistic style.


Prompt: Design a scene that seamlessly blends Chinese aesthetics, grandeur, science fiction, and elements of the anime style (二次元, Er Ci Yuan). Envision a futuristic cityscape with towering buildings inspired by traditional Chinese architecture, adorned with neon signs and holographic displays. Incorporate elements of nature, such as floating gardens or bonsai trees, to fuse the futuristic with the classical. Use a color palette that combines traditional Chinese colors like red and gold with futuristic blues and holographic iridescence. Include characters in an anime style wearing futuristic yet culturally influenced attire. Imagine them traversing the scene on hoverboards or futuristic transportation devices. The atmosphere should be both awe-inspiring and harmoniously blended between the traditional and the futuristic, creating a visually stunning and immersive experience. If you have specific preferences or details in mind, please provide more information for a more tailored design.


Prompt: Contemporary Chinese-style living model room, highlighting modern concepts with innovative design elements. The design cleverly incorporates profound traditional cultural influences, evident in furniture, decorations, and overall layout, emphasizing the inheritance and display of traditional Chinese culture. The spatial layout is rich in layers, with a captivating atmosphere created through the skillful combination of lines and shapes. In the clever fusion of modern and classic aesthetics, the focus is on accentuating modern elements such as high-tech appliances and unique lighting designs, showcasing the space's fashion and quality. Simultaneously, classic elements are reflected in the furniture style, choice of decorations, and the overall color palette, giving the space depth and significance. Captured through the Canon EOS R5 camera equipped with a 24-70mm lens, the model highlights a rich, bright, and detailed portrayal of the space. The soft natural lighting accentuates the warmth of the entire space, creating a cozy and pleasant living atmosphere. This model fully embodies the modern urban dweller's pursuit of living quality and cultural richness, making it an ideal residence that seamlessly blends the modern and the traditional.


Prompt: In the magnificent hall located in the ancient city, ancient stone pillars and carvings adorn the surroundings, showcasing the solemnity and history of the family. The light within the hall filters through exquisite virtual stained glass windows, casting a mysterious atmosphere on Ye Xiao and the young man, creating an aura of intrigue. Adorning the walls are the family totems and ancestral portraits of the Ye family, emphasizing the importance of family heritage.

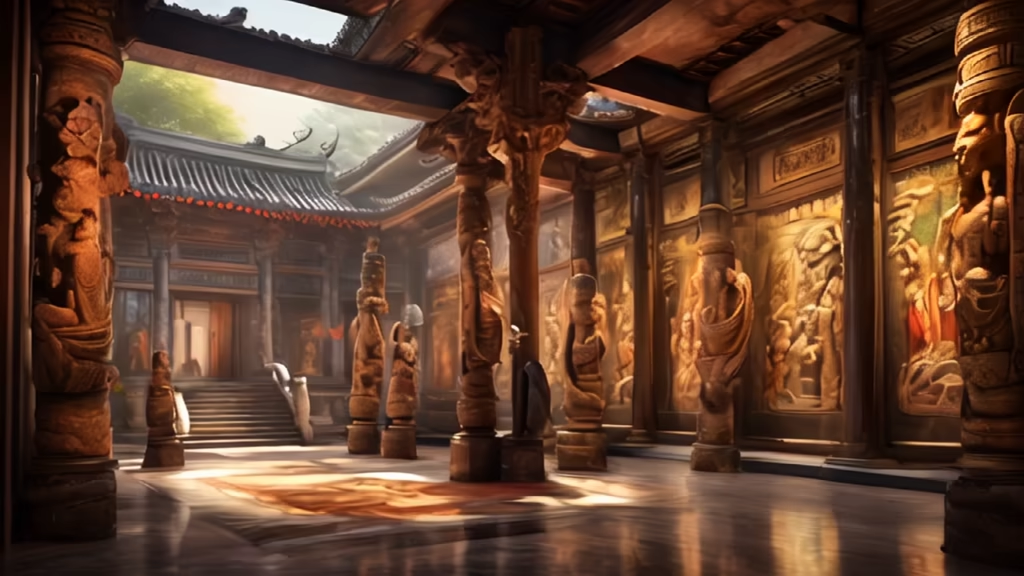
Prompt: A modern Chinese courtyard residence with a blend of traditional and contemporary elements, a central water feature, and lush greenery, cultural fusion, contemporary living, three-dimensional interior architecture, Nikon Z6 with 35mm lens, soft ambient lighting, indoors
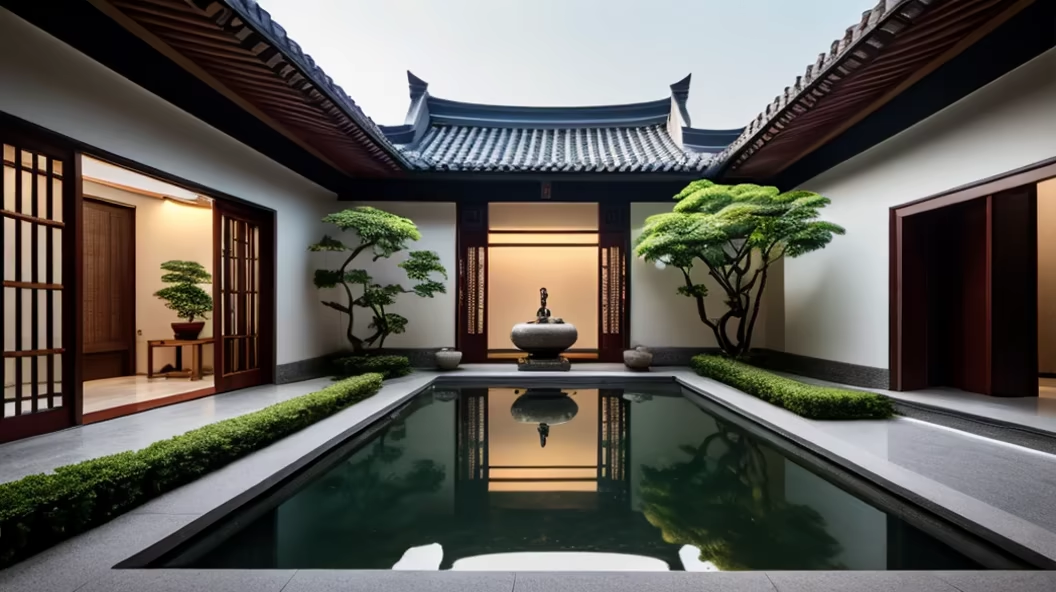
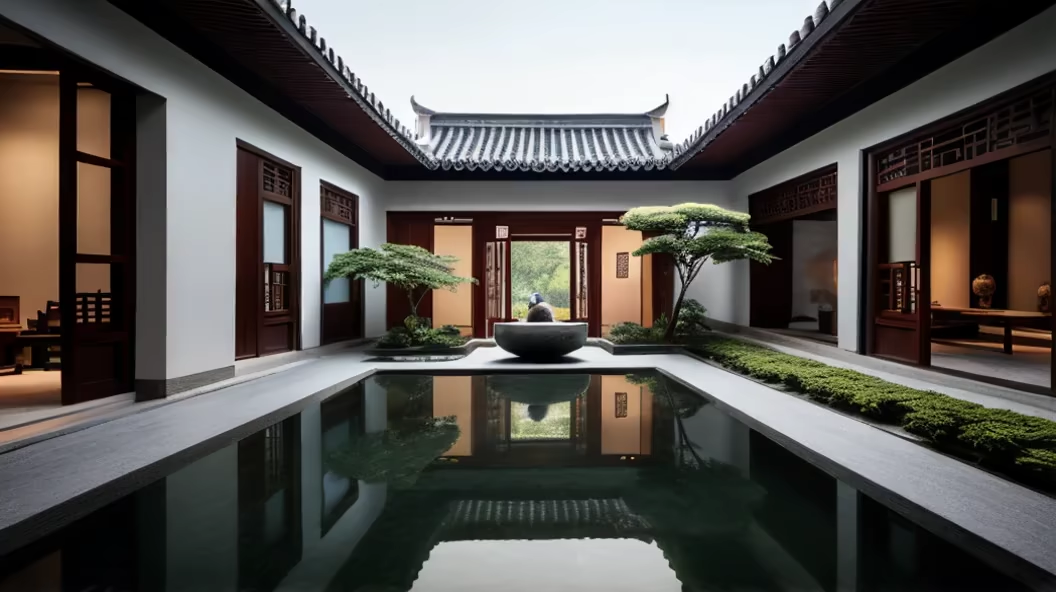
Prompt: Chinese style interior, night, calligraphy and painting, realistic style, realistic lighting,


Prompt: Chinese style interior, night, calligraphy and painting, realistic style, realistic lighting,


Prompt: An elf couple standing in a mystical forest glen surrounded by giant mushrooms and fireflies. The male elf has pointy ears and emerald green eyes, wearing an earthy tunic. The female elf has flowing red hair adorned with flowers and crystal blue eyes, wearing a lace dress. They hold hands, both barefoot, as magic swirls around them.


Prompt: Inspired by the picturesque views of Qiantang Tidal Coast, infused with the artistic essence of Jiangnan landscape paintings, and incorporating the cultural richness of Zhejiang cuisine and traditions, create a dining area within a restaurant and bar that seamlessly blends tradition and modernity. Located in the city center, the surroundings are embraced by glass windows, accentuating the urban landscape. The design features a minimalist yet elegant style, presented in a vector illustration format, emphasizing natural light, a refreshing color palette, and establishing a delightful dining atmosphere. Generate a hand-drawn line sketch.
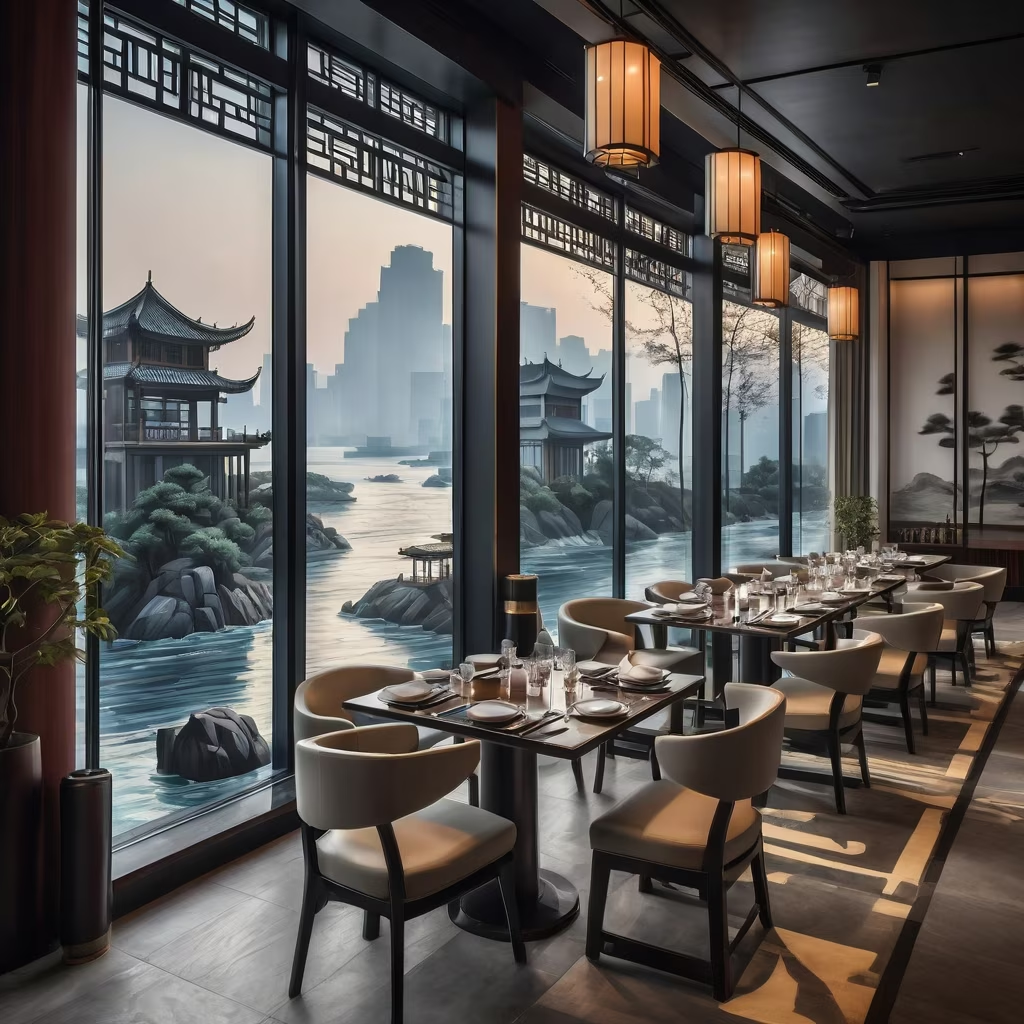











Prompt: Inspired by the picturesque views of Qiantang Tidal Coast, infused with the artistic essence of Jiangnan landscape paintings, and incorporating the cultural richness of Zhejiang cuisine and traditions, create a dining area within a restaurant and bar that seamlessly blends tradition and modernity. Located in the city center, the surroundings are embraced by glass windows, accentuating the urban landscape. The design features a minimalist yet elegant style, presented in a vector illustration format, emphasizing natural light, a refreshing color palette, and establishing a delightful dining atmosphere. Generate a hand-drawn line sketch.


Prompt: Fresh and warm feeling of China, interior decoration, detail enhancement, rich composition, realism, 16K


Prompt: Chinese Style, Hotel Exterior, SU Design, Three Stories, Understated Luxury, Festive Ambiance, Warmth, Grandeur, Futuristic, High Detail, 8K.
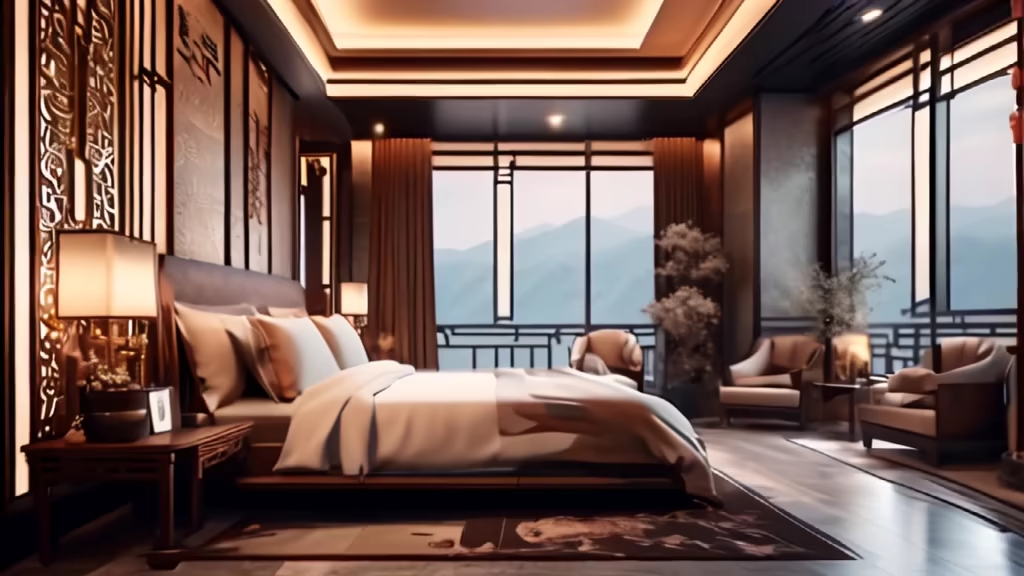
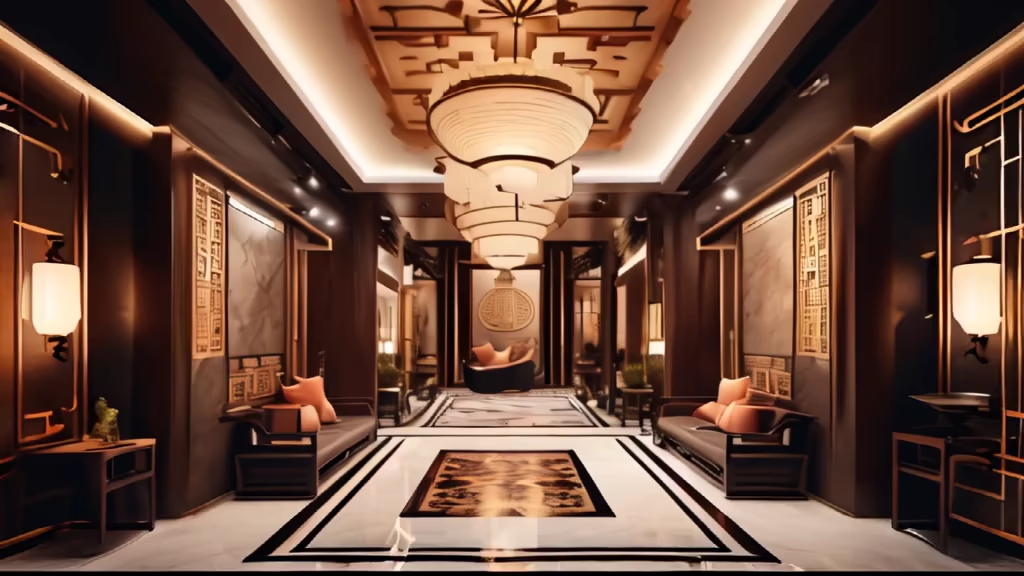
Prompt:  1. Architectural Marvel 2. Terracotta Red and Off-white Tiles 3. Verdant Tapestry 4. Lush Greenery 5. Collaborative Artistic Expression 6. Vibrant and Welcoming 7. Living Masterpiece Time of Day: Golden Hour HD Degree: 4K Ultra HD


Prompt: A hotel lobby, grand and luxurious decoration, with a reception desk, very exquisite and detailed, very high floor height, hollow chandeliers, minimalism, modern decor, and modern style decoration,




Prompt: A hotel lobby, grand and luxurious decoration, with a reception desk, very exquisite and detailed, very high floor height, hollow chandeliers, minimalism, modern decor, and modern style decoration,


Prompt: A hotel lobby, grand and luxurious decoration, with a reception desk, very exquisite and detailed, very high floor height, hollow chandeliers, minimalism, modern decor, and modern style decoration,


Prompt: The sunshine is mottled, and the light and shadow wander in the new Chinese-style architecture, making the objects more poetic. When the sunshine penetrates the clouds and falls on the quaint new Chinese-style architecture, the light and shadow are mottled and warm like poetry. In this quiet space, every object is exquisite, containing a unique oriental charm.



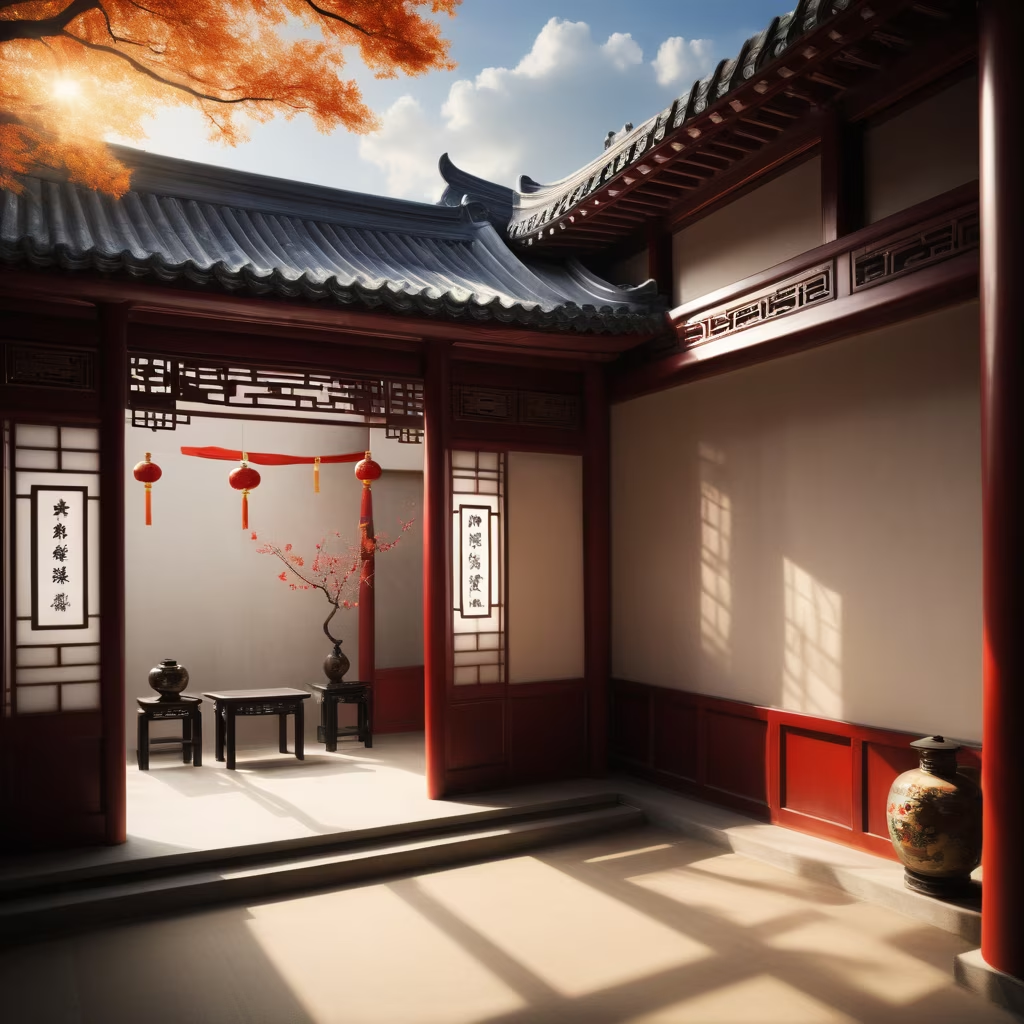


Prompt: Mysterious and tranquil Chinese style palaces, heavenly visual effects, eerie atmosphere culture, stylized watercolor visual effects, complex illustrations, WLOP, complex contrast, HDR, Sharp, soft movie volume lighting, dark colors, wide angles, perfect masterpieces, a realm of life enlightenment


Prompt: generate an image that a Buddhist monk is teaching his disciples and holding a book in his hand in a temple, with Buddha statue against the wall.
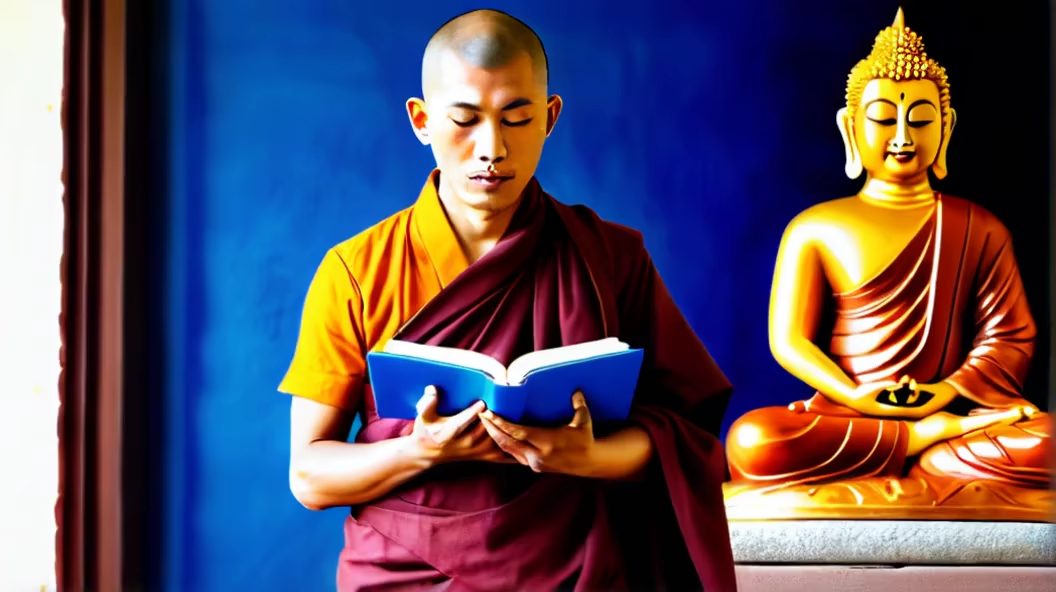
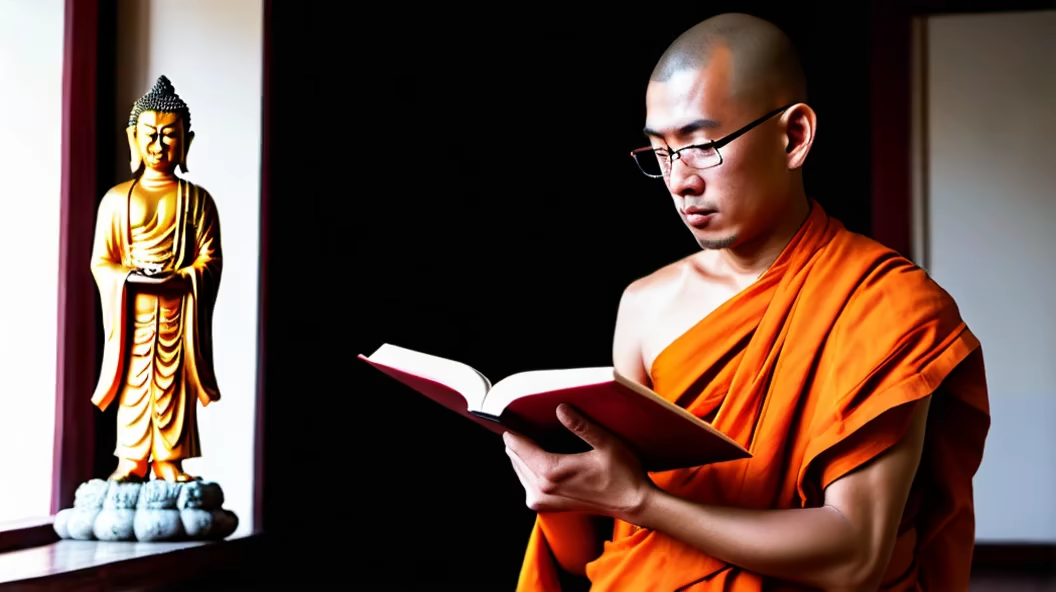
Prompt: antique interior restaurant wide design, Korean furniture, depth, symmetrical design, carved door beams, carved beam paintings, red wallpaper, tables and chairs, bonsai, Vases, porcelain, two stairs connect both sides of the hall, Korean lamps, embroidery, exquisite, Rich details, Korean traditional style, peaceful and elegant atmosphere, cinematic lighting effects, HD image quality, soft light, Tyndall Effect, dreamy, Rich details, reference Gu Kaizhi, 32k, high quality, high resolution, very detailed CG unit 8k wallpaper
Negative: ugly, uncreative, unrealistic, low resolution, poor details
Style: Isometric


Prompt: An opulent Chinese mansion with intricate wooden carvings, silk tapestries, and grand chandeliers, opulence, classic elegance, three-dimensional interior architecture, Canon EOS R6 with 24-105mm lens, ambient lighting, indoors



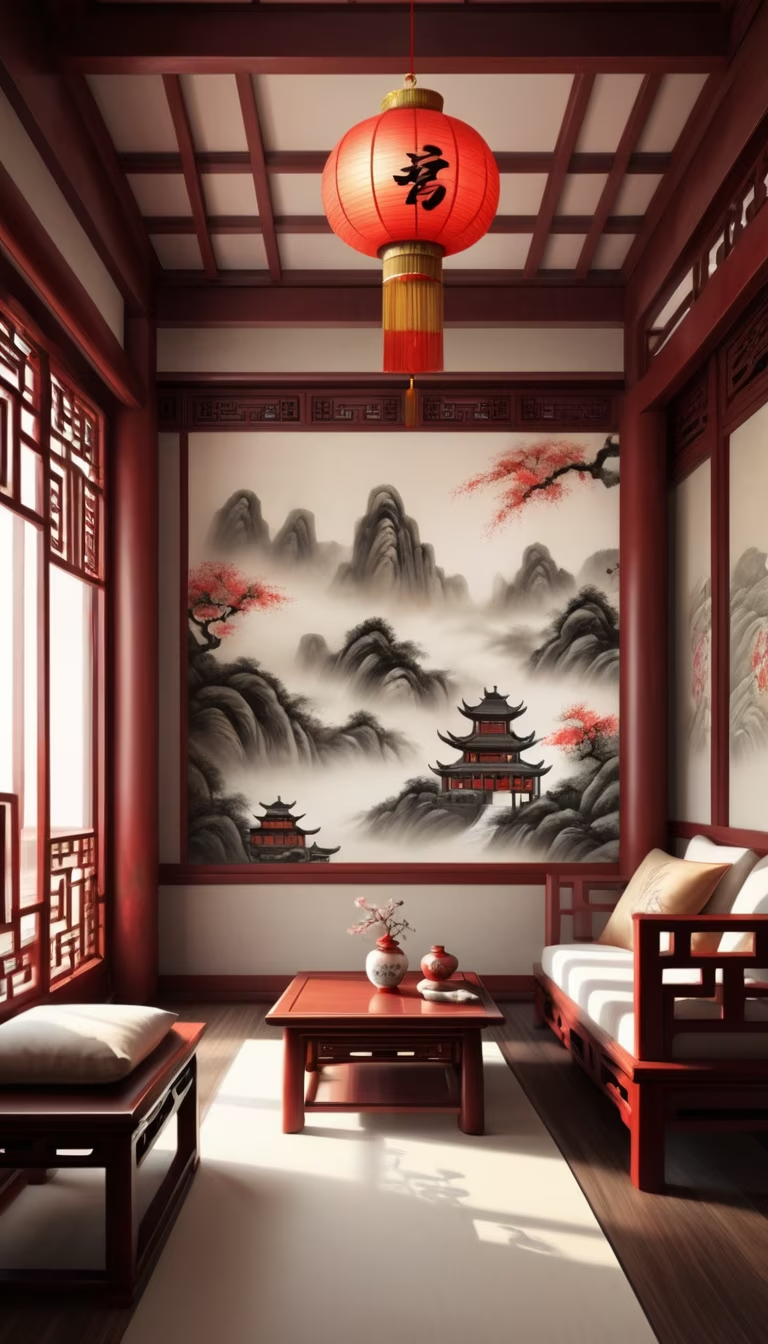


Prompt: This is a world of cultivating immortals. In this world, there are mountains, long rivers, clouds, thunder and lightning on the distant mountains, the land is covered with vegetation, green and lush, and there are many Chinese classical Taoist temples. These scenery are all overlooking seed:1976761871


Prompt: Within the magnificent hall of the ancient and desolate city, ancient stone pillars and intricate carvings embellish the surroundings, highlighting the family's solemnity and history. The light within the hall filters through vibrant stained glass windows, casting a mysterious ambiance over Ye Xiao and the young man. On the walls, family totems and ancestral portraits of the Ye family are displayed, emphasizing the importance of family heritage.

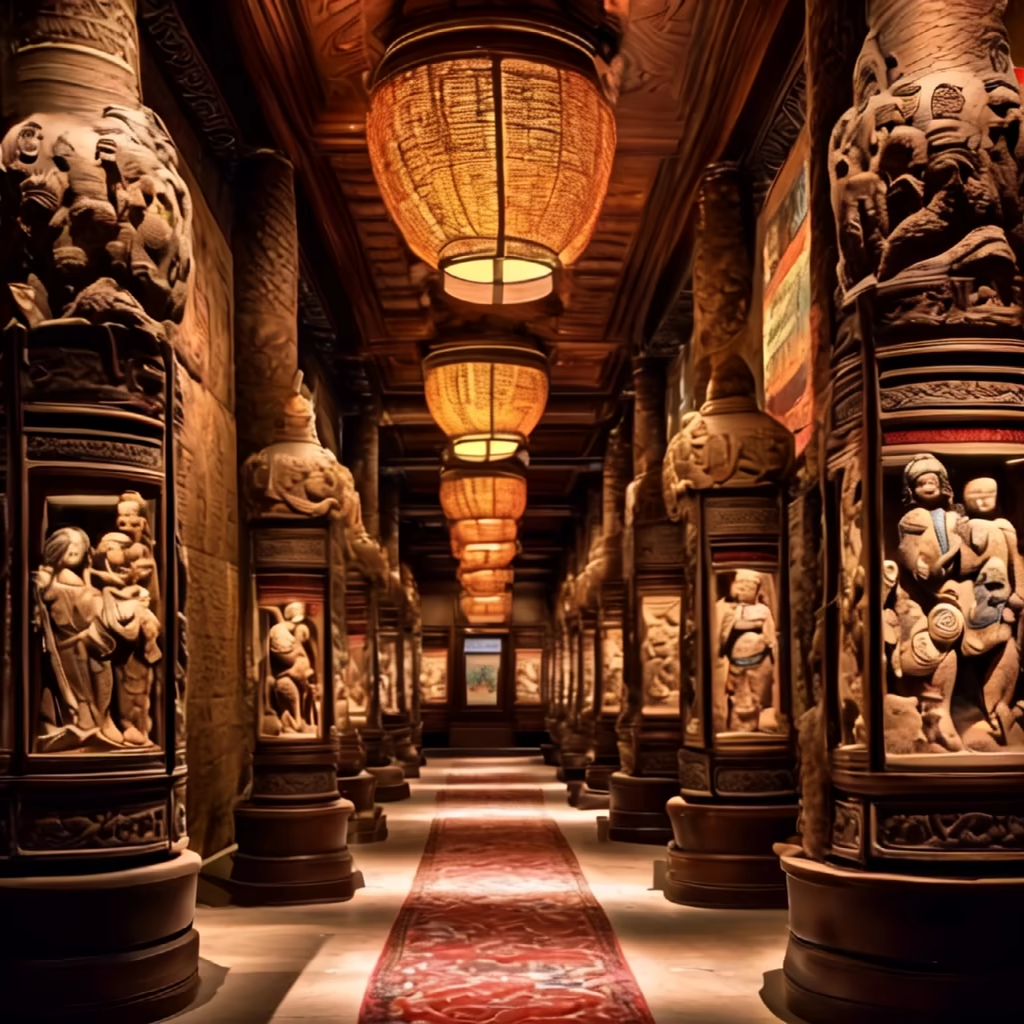
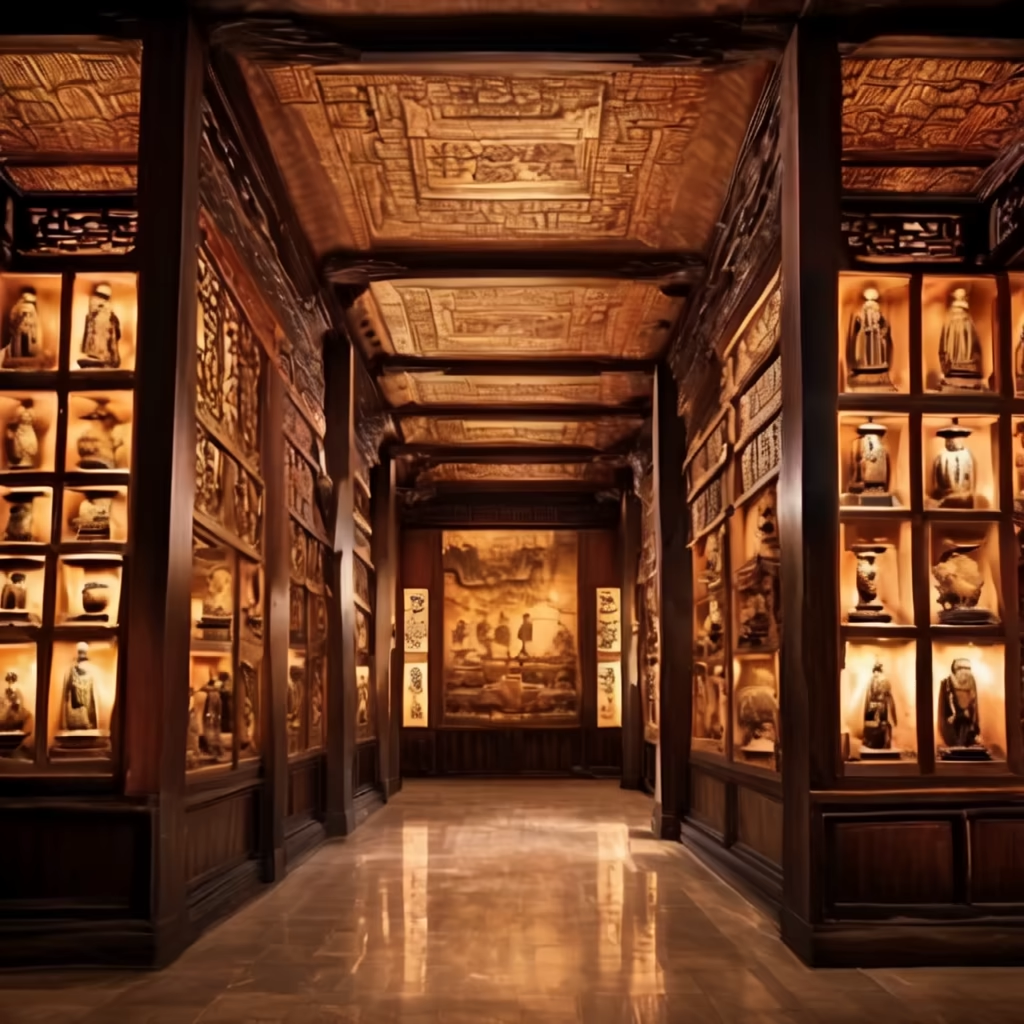

Prompt: antique interior restaurant wide design, Korean furniture, depth, symmetrical design, carved door beams, carved beam paintings, red wallpaper, tables and chairs, bonsai, Vases, porcelain, two stairs connect both sides of the hall, Korean lamps, embroidery, exquisite, Rich details, Korean traditional style, peaceful and elegant atmosphere, cinematic lighting effects, HD image quality, soft light, Tyndall Effect, dreamy, Rich details, reference Gu Kaizhi, 32k, high quality, high resolution, very detailed CG unit 8k wallpaper
Negative: ugly, uncreative, unrealistic, low resolution, poor details
Style: Origami


Prompt: antique interior restaurant wide design, Korean furniture, depth, symmetrical design, carved door beams, carved beam paintings, red wallpaper, tables and chairs, bonsai, Vases, porcelain, two stairs connect both sides of the hall, Korean lamps, embroidery, exquisite, Rich details, Korean traditional style, peaceful and elegant atmosphere, cinematic lighting effects, HD image quality, soft light, Tyndall Effect, dreamy, Rich details, reference Gu Kaizhi, 32k, high quality, high resolution, very detailed CG unit 8k wallpaper
Negative: ugly, uncreative, unrealistic, low resolution, poor details
Style: Cinematic




Prompt: Drawing inspiration from the scenic beauty of Qiantang Tidal Coast and infusing the artistic ambiance of Jiangnan landscape paintings, this restaurant and bar seamlessly blend traditional and modern elements while incorporating the cultural richness of Zhejiang cuisine and local traditions. Situated in the city center, the dining area is surrounded by glass windows, showcasing the urban landscape. The design features a simple yet elegant style, presented in a vector illustration format, emphasizing natural light and a fresh color palette. The result is a delightful dining atmosphere. Generate a hand-drawn line image without color based on the provided description.




Prompt: Inside the hall of art comes a melodious sound, Chinese music of the Tang Dynasty is like heavenly music, soothing people's hearts, 8K, realistic


Prompt: An exhibition space designed to showcase tea leaves, a gallery with dimensions of 30 meters in length, 7 meters in width, and 4.5 meters in height. The exhibition hall should include areas for tea tasting, demonstrations, and historical exploration, taking into account tea culture, regional characteristics, and modern design elements.
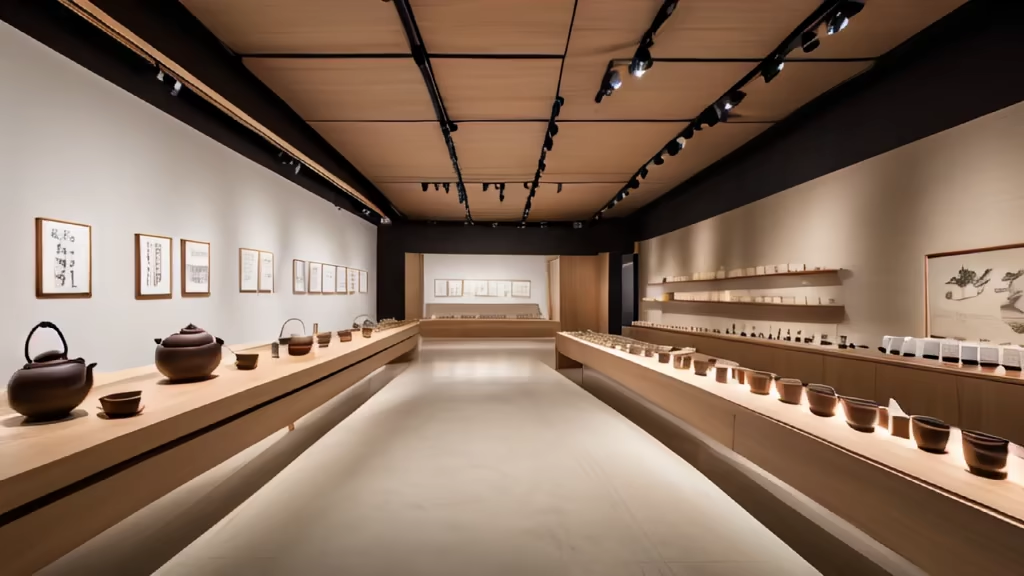
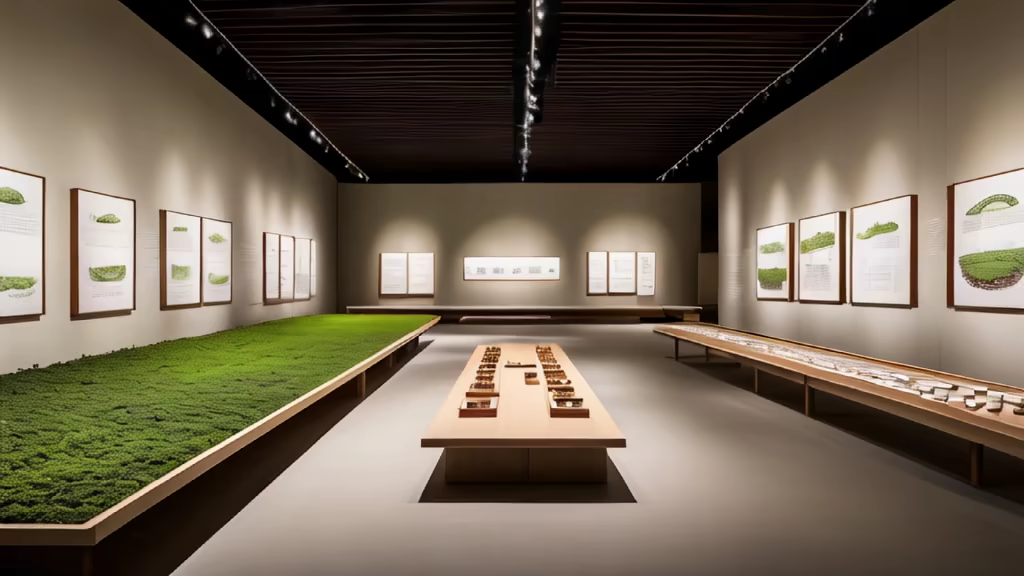
Prompt: antique interior restaurant wide design, Korean furniture, depth, symmetrical design, carved door beams, carved beam paintings, red wallpaper, tables and chairs, bonsai, Vases, porcelain, two stairs connect both sides of the hall, Korean lamps, embroidery, exquisite, Rich details, Korean traditional style, peaceful and elegant atmosphere, cinematic lighting effects, HD image quality, soft light, Tyndall Effect, dreamy, Rich details, reference Gu Kaizhi, 32k, high quality, high resolution, very detailed CG unit 8k wallpaper
Negative: ugly, uncreative, unrealistic, low resolution, poor details

